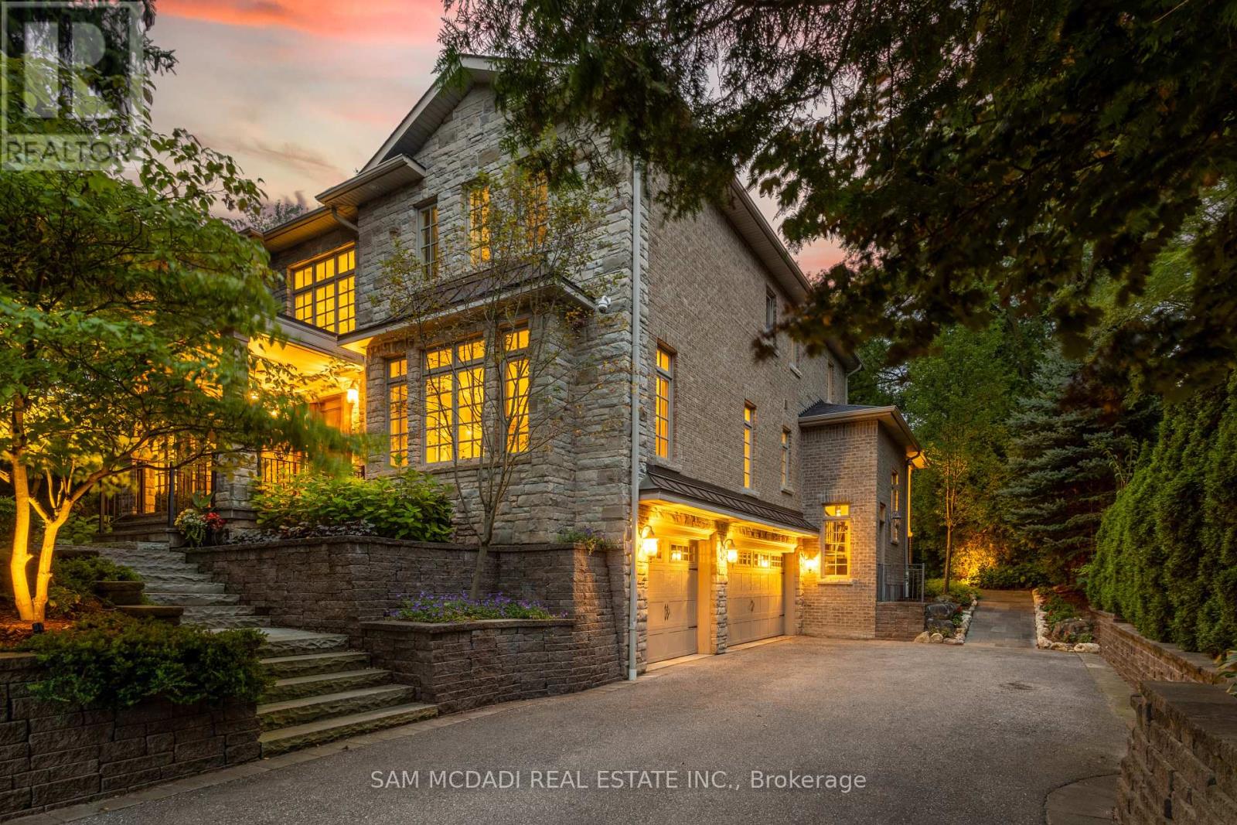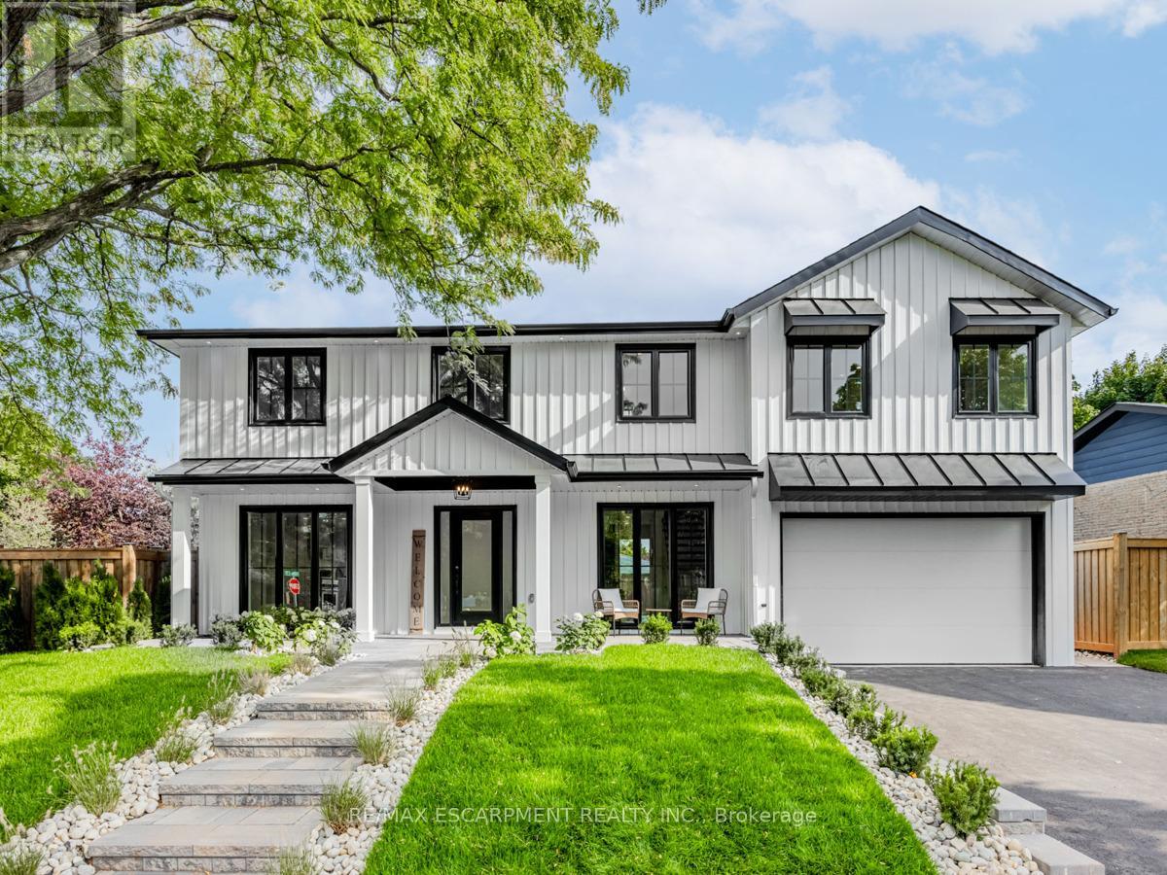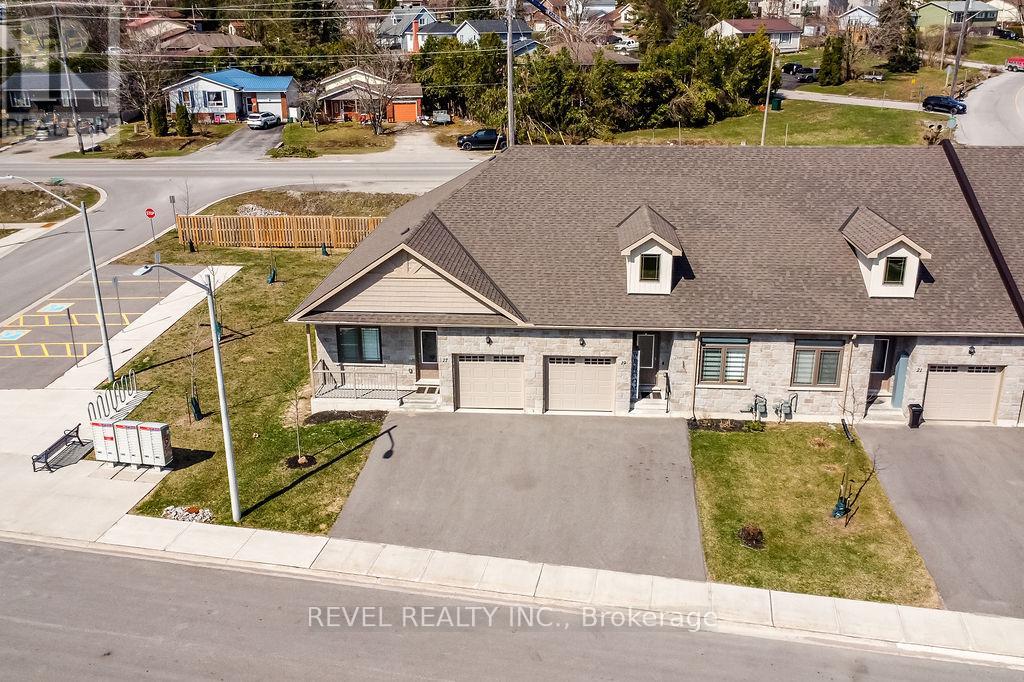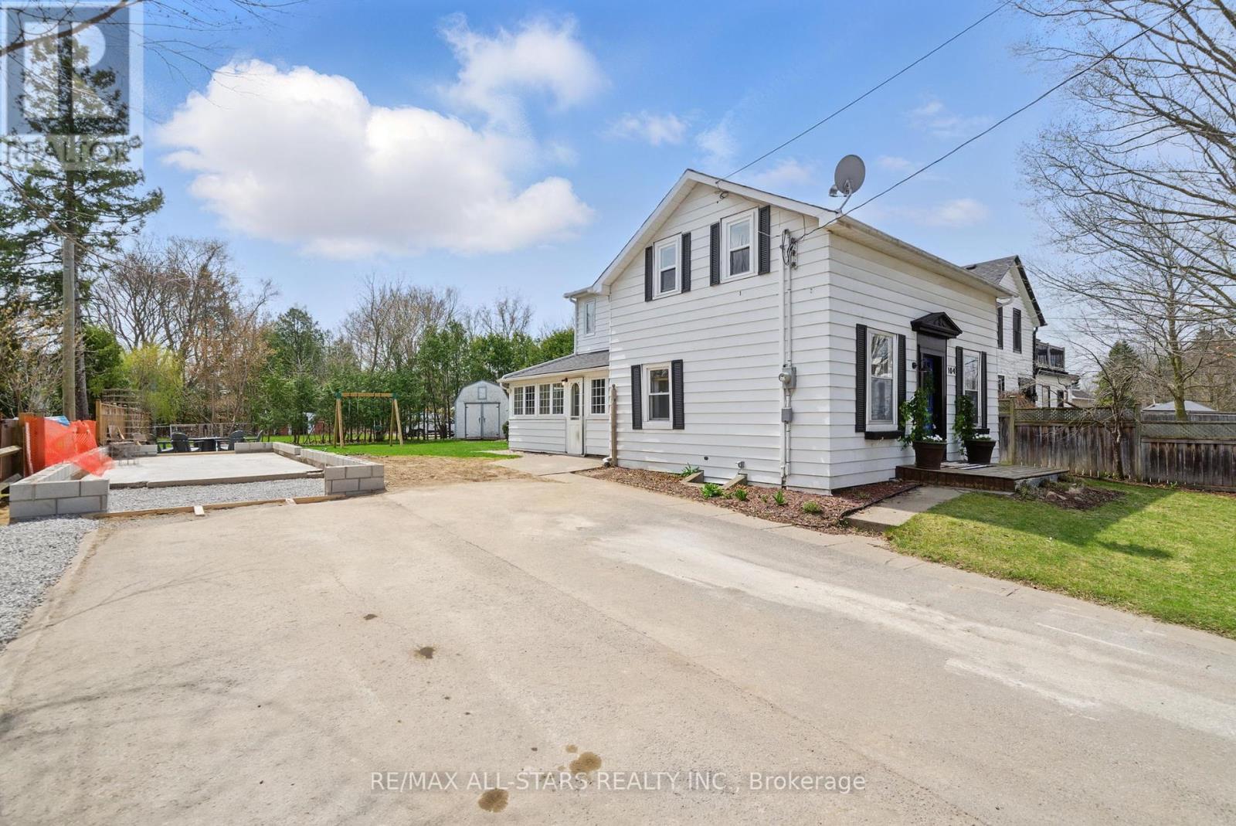Unit 3 - 2579 Sixth Line
Oakville (Ro River Oaks), Ontario
Discover this modern, move-in-ready corner and end-unit townhouse in the sought-after River Oaks community, where style, convenience, and serene living come together. Perfectly located, this home offers easy access to Highways 403, 407, and QEW, making it a commuters dream. Step into the bright, open-concept living space, featuring large windows that flood the home with natural light. The private balcony overlooks a peaceful green space, ensuring ultimate tranquility. Yes, its a cemetery, but think of it as the quietest neighbours you'll ever have! No noisy industrial areas or overcrowded neighbourhoods here, just calm surroundings that let you truly unwind. The sleek kitchen is equipped with stainless steel appliances, a breakfast bar, and plenty of storage, making it perfect for cooking and entertaining. This home is also surrounded by top-ranking elementary and secondary schools, offering exceptional educational opportunities for families. Enjoy the best of both worlds with everyday essentials just minutes away, including Walmart, Superstore, and Dollarama. For outdoor enthusiasts, this home is steps from parks, walking trails, and splash pads, providing endless opportunities for recreation and relaxation. Nestled in a vibrant and family-friendly neighborhood, this property offers the perfect balance of urban convenience and peaceful surroundings. Whether you're enjoying your morning coffee on the balcony or taking a leisurely stroll through nearby trails, this home is your retreat from the hustle and bustle of daily life.Make this stunning townhouse your own and experience everything River Oaks in Oakville has to offer! (id:50787)
Ipro Realty Ltd.
203 - 45 Sousa Mendes Street
Toronto (Dovercourt-Wallace Emerson-Junction), Ontario
Welcome to the perfect balance of urban convenience and cozy community living! This 2-bed + den, 2-bath townhome is nestled in a vibrant, family-friendly neighborhood and it comes with not one, not two, but three amazing outdoor spaces! What makes this home stand out? A large rooftop terrace + two private balconies, giving you the ultimate setup for relaxing, entertaining, or getting your grill on all summer long and gardening! Step inside to find a bright, open-concept layout with 9 ft ceilings and large windows that light up the space with natural light. A cozy spacious primary suite with a walk-in closet & ensuite, second bedroom includes a Murphy bed and walk out to your own balcony. Head up stairs where you will find a large enclosed den that can be used as an office, yoga space, reading space or storage! There is a perfect size nook for a bar / coffee bar or fridge to perfect to grab drinks and enjoy on the roof top terrace. Location? Unbeatable. You're just steps from Dundas West Station, GO Trains, and the UP Express, making commuting a breeze into the city and your super close to the QEW. Plus, enjoy the best of neighbourhood with trendy local eats, cafes boutique shops, and lush green spaces right outside your door. 1 parking spot included!Dont miss out on this incredible home in one of Torontos most exciting neighbourhoods! (id:50787)
Keller Williams Referred Urban Realty
20 Cedarbrook Road
Brampton (Sandringham-Wellington), Ontario
Location, Location! Welcome to this beautifully maintained 3-bedroom, 3-bathroom townhome, perfectly situated near Brampton Civic Hospital, parks, top-rated schools, and shopping plazas. This charming home features a spacious primary bedroom with an ensuite bath, gleaming hardwood floors on the main level, and a finished basement with a 3-piece washroom and a versatile recreation area. Enjoy the convenience of interior garage access, a fully fenced yard for privacy, and abundant natural light throughout. Don't miss out on this fantastic opportunity schedule your showing today! (id:50787)
Royal LePage Credit Valley Real Estate
1173 Woodeden Drive
Mississauga (Lorne Park), Ontario
A timeless blend of design and craftsmanship, this custom-built home offers over 7,000 sq ft of living space and sits on a premium 77.5 x 290 ft pool-sized lot in the heart of Mississauga's most coveted neighbourhood, Lorne Park, complete with a spacious 3 car garage. Upon entering the grand foyer, you are immediately greeted by a thoughtfully designed main floor featuring generously sized principal rooms, ideal for both everyday living and entertaining. The chef-inspired kitchen boasts an oversized centre island, an inviting eat-in area, ample counter and storage space, premium appliances, and a butlers pantry that seamlessly flows into the formal dining room, for large family gatherings. The family room overlooks both the kitchen and backyard, and is anchored by a welcoming gas fireplace, creating the perfect setting for relaxation and casual entertaining. The main floor also includes a formal living room, laundry room, and a versatile bedroom that can serve as an office. The second floor is bathed in natural light, thanks to a sizeable skylight that brightens the living space. Upstairs the expansive primary suite overlooks the mature backyard and includes a cozy gas fireplace, his-and-her walk-in closets, a spa-inspired ensuite with heated floors, and a custom laundry chute. Three additional well-appointed bedrooms, each with ample closet space and its own ensuite, ensure comfort and privacy for every family member. The upstairs also boasts a lounge area, ideal for unwinding after a long day. The finished basement, with a separate entrance, includes a bedroom, 3 pc washroom, and plenty of recreation space for the growing family. The expansive, private backyard features endless possibilities for outdoor living, complete with an irrigation system and uplighting that highlight the beautiful perennial gardens. Enjoy the best of South Mississauga, nestled near walking trails, Port Credit, Mississauga Golf Club, hwys, Go Train. Perfect for the most discerning buyer! (id:50787)
Sam Mcdadi Real Estate Inc.
2212 Urwin Crescent
Oakville (Wo West), Ontario
Welcome To 2212 Urwin Crescent, Nestled In The Prestigious Bronte Village Of Southwest Oakville, Just A Short Walk From The Lake. Immerse Yourself In One Of Oakville's Most Exquisite Backyards, Featuring A Covered Outdoor Living Space Complete With A Fireplace And An Outdoor Bathroom. This Remarkable Residence Boasts Over 3,000 Square Feet Of Executive Living Space, Including Four Plus One Bedrooms And Six Luxurious Bathrooms, Designed For An Open-concept Lifestyle On The Main Floor. The Brand-new Custom Kitchen Offers Seamless Access To The Outdoor Dining Area, Showcasing Stunning Views Of The Pristine Swimming Pool And Meticulously Crafted Landscaping. Indulge In The Rewards Of Your Hard Work Within This Extraordinary Masterpiece, Where Every Detail Reflects Sophistication And Luxury. Experience Unparalleled Living In A Setting That Truly Redefines Opulence. (id:50787)
RE/MAX Escarpment Realty Inc.
2273 Munn's Avenue
Oakville (Ro River Oaks), Ontario
Newly renovated freehold townhouse combines modern conveniences with modern style, located at Dundas/Sixth Line. 126 ft premium deep lot. Main floor with engineered hardwood floor/smooth ceiling/pot lights throughout. Freshly painted walls, new stairs with glass railings. The large brand new kitchen has new custom cabinets/new built-in SS appliances/new quartz countertop/new quartz backsplash. Beautiful living room walks out to a large new deck. Two brand new washrooms on second floor, primary bedroom with luxury 4pc ensuite/smooth ceiling/pot lights. All three bedrooms are bright and spacious, with engineered hardwood floor. Finished basement with kitchen/3pc washroom/bedroom. A separate entrance can be added easily at the main floor hallway. Two laundries, large fully fenced backyard. Close to Walmart/Community Centre/Schools/Park/Trail. Top ranked White Oaks SS. **EXTRAS** Kitchen on main floor: Brand new SS B/I kitchen appliances: fridge, cooktop, range hood, oven, microwave. Kitchen in basement: fridge, stove, range hood. Two laundries: 2 washers, 2 dryers. All electrical fixtures. (id:50787)
Right At Home Realty
200 Holloway Terrace
Milton (Sc Scott), Ontario
Nestled in Scott, Miltons most sought-after neighbourhood, this 5+2 bedroom Heathwood home is a masterpiece of design and comfort with over 4,350sqft of living space. This beautiful home is located just a few minutes from the 401, Kelso Park, Milton hospital, upcoming Tremaine overpass and Education Village and is walking distance to the vibrant downtown shops, restaurants and popular farmers market. The professionally landscaped front yard has no sidewalk and boasts a zero-maintenance artificial turf lawn, ensuring a pristine appearance year-round. The garage offers 2 separate EV charging ports on each side and built-in storage space. As you move to the backyard, you're greeted by an oasis of relaxation with a stunning low maintenance heated, salt-water pool with waterfall surrounded by stamped concrete. The composite upper deck is an ideal space for entertaining with ample space for relaxing or dining with its integrated outdoor kitchen including separate outdoor fridge, natural gas BBQ and quartz counter. Inside, the home is brimming with upgrades that cater to luxury and functionality. The open-concept layout showcases high-end finishes throughout. Each floor features a dedicated office space or den, providing the perfect setting for remote work or quiet study. The carpet free upper floor boasts 5 spacious bedrooms with 2 ensuites offering comfort and privacy. The main floor has hardwood throughout, waffle ceiling in the living room, a recently upgraded kitchen with chevron backsplash, pot lights throughout, a main floor office and an upgraded laundry/mud room. A true highlight of the home is the walk-out basement, featuring direct access to the backyard. This lower level is a sanctuary of its own, offering 2 additional bedrooms, a dedicated office space and additional living space thats perfect for entertaining, relaxation, or multi-generational living. (id:50787)
Royal LePage Meadowtowne Realty
26 Bison Run Road
Brampton (Sandringham-Wellington), Ontario
Welcome Home! Immaculately Kept 3 Bdrm Green park Home Boasting Over 1600 SF On A Family Friendly Crescent In Desirable Springdale! This Stunning Link Home W Pride Of Ownership Offers The Perfect Blend Of Comfort And Luxury, Situated Steps Away From Brampton's Best Amenities Incl Parks, Trails, Shops, Restaurants, HWY Access & Hospital! This Home Boasts Beautiful Natural Light, An Open-Concept Main Fl Ideal For Entertaining, Spacious Eat In Kit W/ Bleached Oak Cup & W/O To Patio, 3 Large Bedrooms w Master Br Large Enough To Fit An Office Space Or Sitting Area For Morning Coffee - Your Very Own Relaxing Retreat! Enjoy An Open Concept Finished Bsmt Equipped For Bsmt Apartment Or Rec Area! Discover Your Next Chapter At 26 Bison Run Road! ** This is a linked property.** (id:50787)
RE/MAX Experts
94 - 3050 Orleans Road
Mississauga (Erin Mills), Ontario
Freshly painted and meticulously maintained...Welcome to this Exquisite 3-Bedroom Executive Townhome In Erin Mills. Centrally located and Designed For Both Comfortable Family Living And Sophisticated Entertaining; This Home Blends Modern Elegance With Everyday Functionality. The Main living space has rich, dark hardwood Floors and a wood burning functioning fireplace, Chef-Inspired Kitchen features new kitchen cabinetry(2025) and sleek Countertops, Vinyl Flooring And A Bright Breakfast Area Overlooking the beautifully landscaped front yard. Large and filled with natural light, this bright open living and dining room are an entertainers dream, with a sliding door out to the private spacious rear patio. On the second level, there are Three large, bright and well lit bedrooms with lots of storage space, and two full well appointed bathrooms. This Townhome has Stunning Curb Appeal that Includes a landscaped Front Yard, interlocking brick driveway, And A The Garage with extra shelving that Provides Ample Storage. The Backyard Is Private, Spacious and a great outdoor haven. The Fully Finished Basement includes extra space for a family room or games room, a 3pc full bathroom and a flexible space for an office or gym adjacent to a renovated Laundry Room With lots of Storage cabinetry and shelving. Minutes From Hwy 403, QEW, & 407, This Home Offers Easy Commuting And Proximity To Top-Rated Schools, Parks, Shopping, And Public Transit. Don't Miss The Opportunity To Make It Yours! (id:50787)
Ipro Realty Ltd.
19 Leanne's Way
Orillia, Ontario
Welcome to 19 Leeane's Way a beautifully maintained newer bungalow townhome nestled in a peaceful and sought-after Orillia community. This stylish 2-bedroom, 2-bathroom home offers the perfect balance of comfort and convenience, ideal for downsizers, first-time buyers, or anyone seeking a low-maintenance lifestyle. Step into a bright, open-concept layout featuring high ceilings, large windows, and premium finishes throughout. The kitchen is equipped with sleek cabinetry, a stylish backsplash, stainless steel appliances, and a breakfast bar, flowing seamlessly into the combined dining and living area perfect for both casual living and entertaining. The spacious primary suite includes a walk-in closet and a beautiful 4-piece ensuite. You'll also love the main floor laundry, convenient garage access, and a private backyard complete with a composite deck and gazebo perfect for relaxing or hosting a summer BBQ. The large unfinished basement provides endless potential to customize and expand your living space. Located just minutes from shopping, dining, parks, and Lake Couchiching, this move-in-ready home offers the ultimate in easy living. Don't miss the chance to own this modern bungalow townhome in the heart of Orillia! (id:50787)
Revel Realty Inc.
104 Mechanic Street
Uxbridge, Ontario
Charming and well-maintained 3-bedroom, 1 3/4 storey home in the heart of Uxbridge! Built in 1884, this 1,659 sq. ft. home is full of character, featuring beautiful pine floors, two bathrooms, and a spacious main floor office that could easily be converted into a main level 4th bedroom. Set on a 62' x 99' lot, the property includes a 77 sq. ft. gazebo in the private backyard, perfect for relaxing or entertaining rain or shine. A brand new 14' x 40' detached garage is currently being built, offering excellent vehicle, storage, gym, or workspace potential. Just steps from shops, schools, parks, and trails, this warm, bright, centrally located gem offers a rare blend of history, charm, and convenience! (id:50787)
RE/MAX All-Stars Realty Inc.
14513 Ninth Line
Whitchurch-Stouffville, Ontario
Cozy Bungalow with Lake Views -- Welcome to Your Rural Stouffville Retreat! Nestled on a picturesque, tree-lined lot directly across from beautiful Windsor Lake, this charming three-bedroom detached bungalow offers the perfect blend of comfort, nature, and convenience. Set on a generous lot surrounded by mature trees, the property provides a sense of peace and privacy while showcasing year-round natural beauty, just minutes from downtown Stouffville. Inside, the home features a warm and inviting layout thats ideal for families, down-sizers, or those seeking a relaxing weekend escape. Whether you're enjoying a quiet morning coffee with a view of the lake or hosting friends and family in the cozy living space, this home is ready to accommodate your lifestyle. One of the standout features is the detached, heated, and fully finished garage --affectionately known as the Mans Cave. Whether youre a hobbyist, need a workshop, or simply want a private space to unwind, this versatile structure offers endless possibilities. Located in a welcoming, family-friendly neighbourhood, you're just steps from Musslemans Lake and close to walking trails, a splash pad, and all the charm that rural Stouffville has to offer. With small-town appeal and only 7 minutes to Stouffville and modern amenities, this is a rare opportunity to own a peaceful retreat in a sought-after community. Don't miss your chance to experience lakeside living in this delightful bungalow across from Windsor Lake. Recent updates include-- Freshly painted interior & exterior, Newly insulated and drywalled garage, Updates to the bathroom, Osmosis water system installed, Custom closet & barn door in the primary bedroom. Welcome home. (id:50787)
Real Broker Ontario Ltd.












