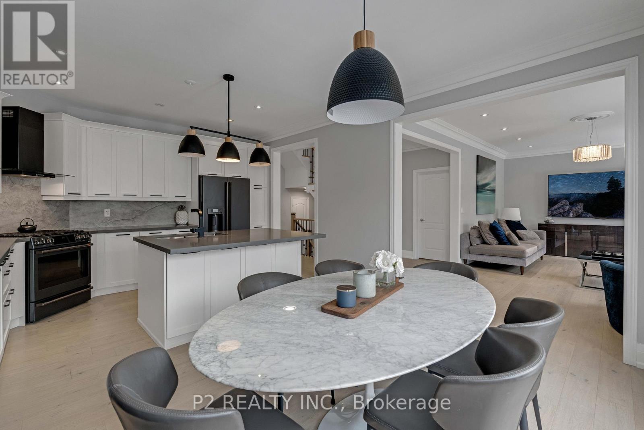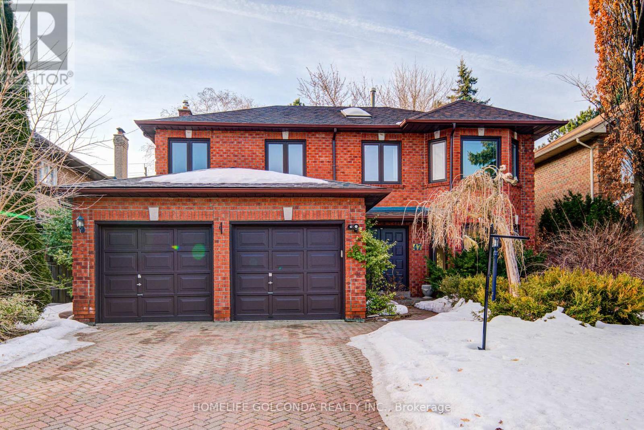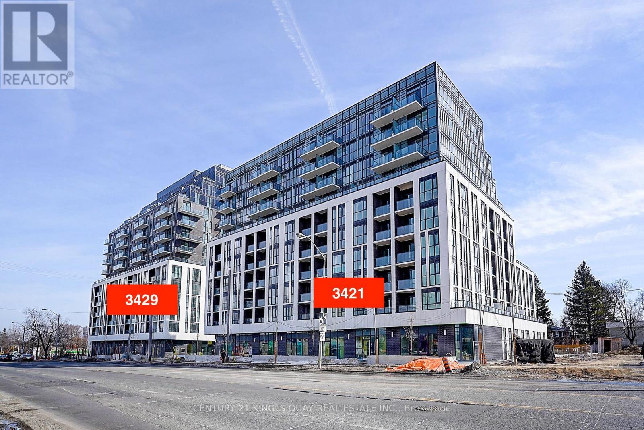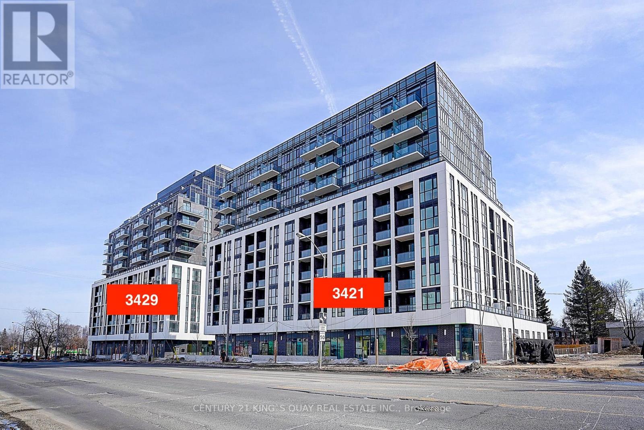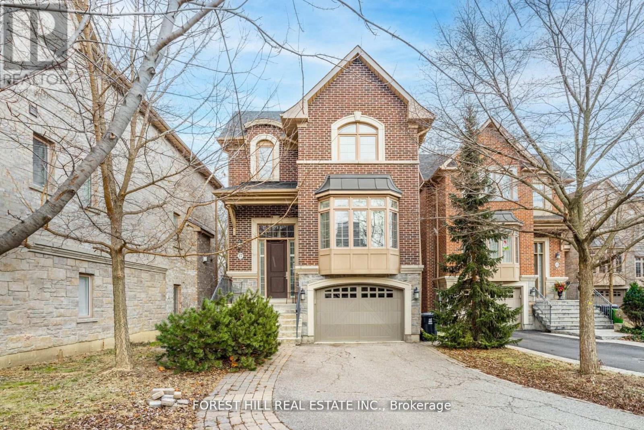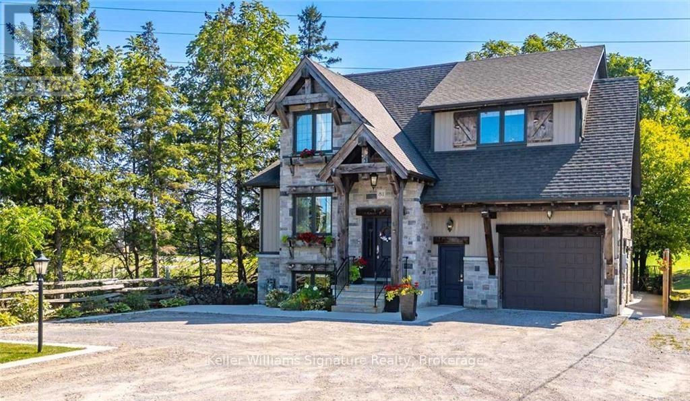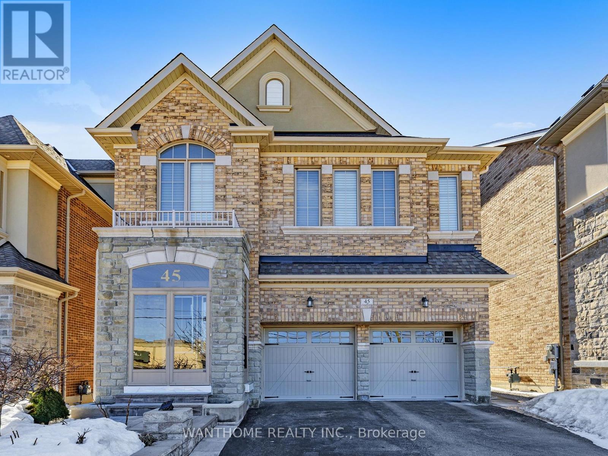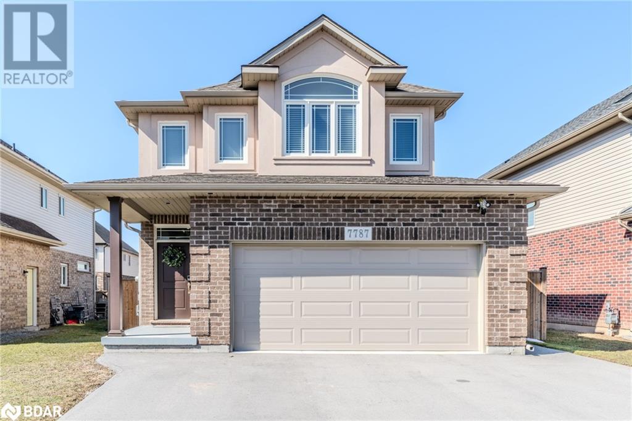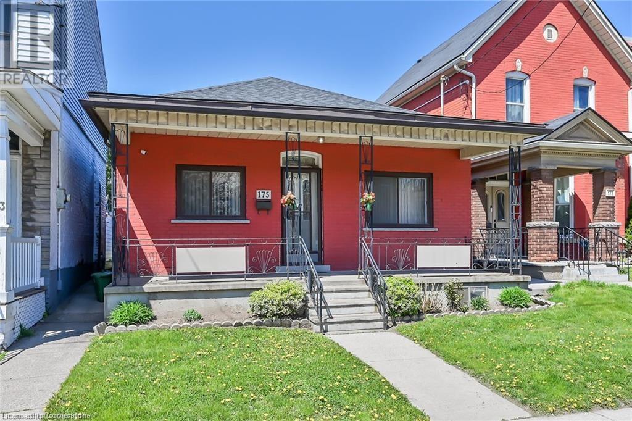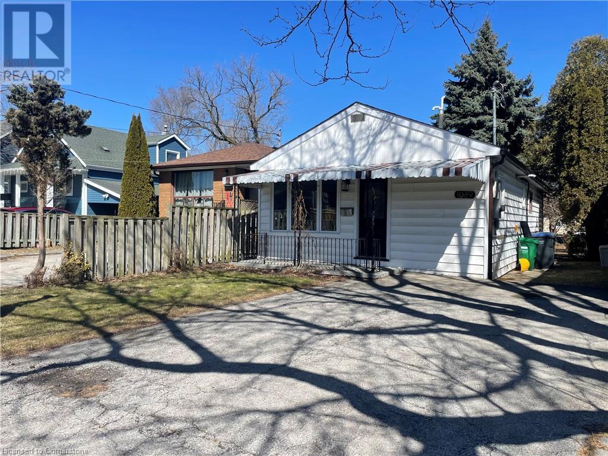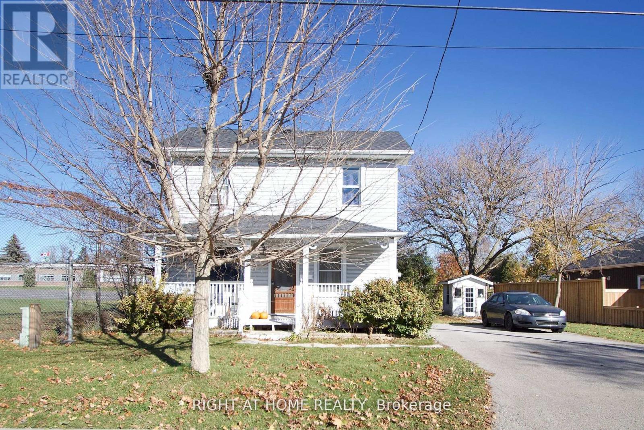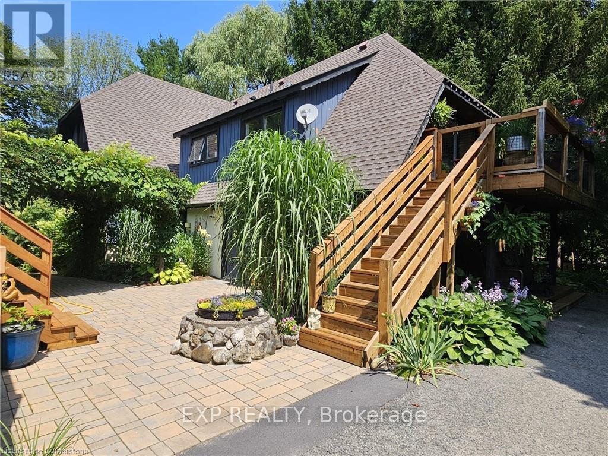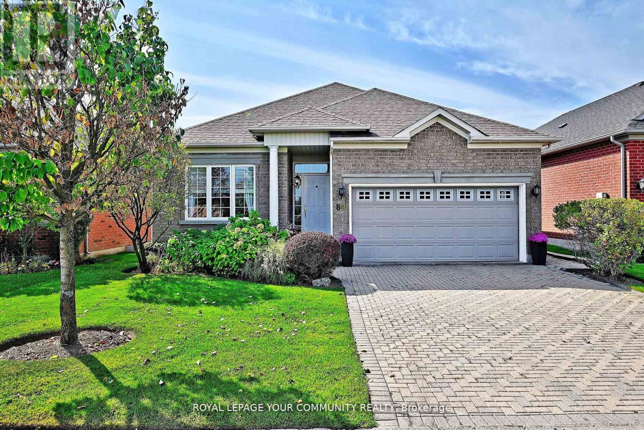2 Bunn Court
Aurora, Ontario
Location, Location, Brand New Exceptional Custom Built Transitional Home |Over 3400 Sq. Ft. of Living Space Featuring 4 Bedrooms 4 Baths, 2 Car Garage | Luxurious Finishing's |10Ft Ceilings on Main, 9 Ft Ceilings on 2nd & Basement Levels | 7" Hardwood Flooring | 24x48 Porcelain Tiles | Quartz Countertops | Custom Cabinetry | Open Concept Floorplan Custom Chef Kitchen | Centre Island |Stone Countertops | Walk-In Pantry |Oversized Windows | Garden Door to Custom Built Over-Sized Deck with Stairs to Back Yard |Custom Cabinetry with Fireplace in Great Room | Main Floor Den | Mudroom with Walk-In Closet & Service Entrance to Garage | Convenient 2nd Floor Laundry Room, Cabinetry & Laundry Sink | Lookout Windows in Basement | Premium Pie Shaped Lot | Backyard Conservation Views | Spacious Side Yard | Too Many Features to List | 7 Year Tarion Warranty | Close to Magna Golf Course & Amenities Nearby | A Must See! **EXTRAS** Stainless Steel Kitchen Appliances | Washer & Dryer |Central A/C |Hardwood Flooring Thru-Out | Porcelain Tiles| Custom Cabinetry |Upgraded Light Fixtures |Over 80 Pot Lights | Quartz Countertops Thru-Out | Oversized Windows Thru-Out (id:50787)
Royal LePage Your Community Realty
8 Philips Lake Court
Richmond Hill (Jefferson), Ontario
A truly exceptional home! This 4+1 bedroom detached property offers over 3,000 sq. ft. of modern living space, plus a fully finished basement. Located on a peaceful cul-de-sac, the home has been thoughtfully upgraded throughout. The main floor features high 9-ft ceilings, an office area, and a sleek design with hardwood floors and recessed lighting. The kitchen is a chefs dream, with granite countertops, a stylish backsplash, and a breakfast bar perfect for casual dining. The bathrooms are finished with chic quartz counters. The fully finished basement includes a spacious bedroom with built-in closets, a versatile recreation area, an exercise room, and a full 4-piece bath. Outside, enjoy the private landscaped yard and an interlocked driveway that can fit 3 cars. The home also includes security cameras around the exterior and a comprehensive interior alarm system. Situated in a vibrant Richmond Hill community, this property is an ideal choice for growing families. (id:50787)
P2 Realty Inc.
133 Bella Vista Trail
New Tecumseth, Ontario
Charming, Bright Bungalow with Main Floor Primary Bedroom backing on to RAVINE! Fantastic Open Concept Layout. Living Room features a large window, cozy gas Fireplace and a walk-out to the very private deck, perfect for enjoying the peaceful backyard! Generous Primary bedroom includes a 4-piece ensuite (new Safe Step Tub/Shower) & Walk-In Closet. Main Floor Den can be used as an Office or Extra Bedroom. Enjoy the convenience of direct garage entry. Professionally finished lower level expands your living space, featuring a large Family Room with a second Gas Fireplace, an Office & walk-out to a covered patio area. Guests will appreciate the warmth & space of the bright, generously sized bedroom. Experience the Briar Hill Lifestyle! (id:50787)
Coldwell Banker The Real Estate Centre
47 Somerset Crescent
Richmond Hill (Observatory), Ontario
Bright nature sun-filled home in Observatory community surrounded by multi-million dollar homes in the center of Richmond Hill. Premium 50*122 lot. Spacious and functional layout approx over 4000 sqft finished living space. Soaring ceiling in the hallway with skylight and extra windows make for more natural lights. Brand new counter top and backsplash, Stain Steels appliances in the kitchen: Brand new Range Hood. Freshly painted wall on both main and second floors and brand new carpet on 2nd floor. Prime bedroom with double walk-in closets for her and him. Backyard facing to south. Lots of pot light. Interlock driveway. Roof 2018.Furnace 2017. Steps to public transit bus. Bayview Secondary School zone. Observatory park. few minutes to 404 / 407 and shopping mall. (id:50787)
Homelife Golconda Realty Inc.
216 - 3421 Sheppard Avenue E
Toronto (Tam O'shanter-Sullivan), Ontario
Welcome To This Brand New Never Lived In Three Bedrooms & Two Full Baths Condo Located In High Demand Area(Warden & Sheppard) Steps To Ttc, Don Mills Subway Station, Park, Seneca College, Restaurants, Shops, Hwy 404 & Many More! One Parking Included! (id:50787)
Century 21 King's Quay Real Estate Inc.
906 - 3429 Sheppard Avenue E
Toronto (Tam O'shanter-Sullivan), Ontario
Welcome To This Brand New Never Lived In 1 Bedrooms + Den Condo Located In High Demand Area(Warden & Sheppard) Steps To Ttc, Don Mills Subway Station, Park, Seneca College, Restaurants, Shops, Hwy 404 & Many More! One Parking & One Locker Included. (id:50787)
Century 21 King's Quay Real Estate Inc.
142 Meighen Avenue
Toronto (O'connor-Parkview), Ontario
Prime East York Location, Rare opportunity, This property Is Ideal For Both Families, And For Investors With a Large Backyard to own. A 3+1-Bedroom Bungalow with Over 2,100 Sq Feet of Living Space (Main Floor and Basement Combined)! Well-Maintained Home. **EXTRAS**. This Spacious Property Boasts 3+1 bedrooms. Finished Basement With A Separate Entrance, A Cozy Gas Fireplace In Living Area. Walk Out To Your Deck Overlooking Your Large Backyard With Blooming Garden Flowers. Perfect For Outdoor-Backyard Entertaining with Families and Friends. Whether You're Looking For A Multi-Family Investment, or A Spacious Family Home. This Energy-Efficient Enhanced Living With Large Window That Floods The Space With Natural Sunlight. A Beautiful Custom-Remodeled 2022 Gourmet Kitchen Awaits, Featuring All-Newer Stainless-Steel Appliances, Granite Counter-tops. Making It Both Stylish And Functional. New Furnace 2022 (Owned), New Hot Water Tank 2022 (Owned), New Air Conditioner 2022 (Owned), You'll Experience Year-Round, Comfort And Efficiency. The Outside Side Walk New Aggregate Concrete Professional Landscaping. New Roof-2022 (Roofing/Soffit/Fascia & East Drop), And Upgraded Attic Insulation-2022, The Backyard With Wood-Fencing Surrounding Installed 2022 with Peace Of Mind, The Property Is Monitoring Camera System Surrounding The Property 24 Hours 2023. 1 Big Detached Parking, And 4Additional Parking Spots In The Private Driveway. This Home Is A Must-See! Minutes To Taylor Creek Park, And Danforth Shopping Area, Cafes, Restaurants & Minutes To TTC And 10 Minutes Walking To Victoria Park Subway. Please Note; Don't Wait It Won't Last Long!!!There Are No Rental Items In This Subject Property (id:50787)
RE/MAX Community Realty Inc.
308 - 30 Roehampton Avenue
Toronto (Mount Pleasant West), Ontario
Welcome to highly sought after Minto 30 Roe; LEED green building adjacent to NTCI field; 2 bed, 2 bath plus den (den is set up as dining area); one parking, one locker on same floor; 920 SF plus 483 SF terrace (total 1,403); largest 2 bed unit plus den; corner unit with wrap around terrace area facing garden/lounge area; NW view; green building makes for low utility bill of approx. $100 (hydro and water); freshly painted; building is very well managed with exceptional financial standing; literally steps to subway and new LRT, restaurants, groceries, Cineplex VIP, LCBO, etc. (id:50787)
RE/MAX Prime Properties - Unique Group
17 Leona Drive
Toronto (Willowdale East), Ontario
***Offers Anytime***A BEAUTIFUL HOME--------------------Discover the epitome of Elegance and Comfort----------------Remarkable Residence at its finest---Excellent Curb-Appeal/Pride of Ownership**This home is for a Buyer who is seeking a luxurious lifestyle in an affordable price)----situated on Cul-De-Sac In the Heart of North York(Backing Onto a BEAUTIFUL City-park & Walking distance to Yonge/Sheppard Subway station/Yonge shopping)**This exquisite 4-bedroom detached house boasts a contemporary interior & open concept floor plan w/hi ceiling(main 9ft--basement 10ft--feels like a ground level(back)---modern kitchen w/a spacious breakfast area, perfect for hosting gatherings and creating culinary experience---well-proportioned/comfy family room----overlooking a GORGEOUS green-view of City-park & STUNNING lower level w/a fully finished walkout basement with its breathtaking view backing onto Glendora park------enjoy the beauty of nature right from your backyard oasis----Revel in the spaciousness of 9-foot ceilings on the main and 10-foot on basement(HEATED BASEMENT) levels, offering an airy and expansive atmosphere throughout the home----Indulge in the comfort of heated floors in both the basement and the primary bedroom HEATED ensuite, providing warmth and relaxation during colder months***Spanning Apx 3,200 square feet of spectacular living space, this home offers ample room for both relaxation and entertainment. With the added charm of a skylight on the second floor, natural light floods the interior, creating an inviting and luminous ambiance*****HEATED PRIMARY ENSUITE & HEATED BASEMENT**** **EXTRAS** *Newer LG S/S Fridge,Kitchenaid S/S Gas Stove,Kitchenaid S/S Dishwasher,Panasonic S/S Microwave,Front-Load Washer/Dryer,2Gas Fireplaces,Central Vaccum/Equipment,Skylight,Wainscoting,California Shutters,Pot-Valance Lightings,Chandeliers (id:50787)
Forest Hill Real Estate Inc.
81 Glancaster Road
Hamilton (Carpenter), Ontario
CUSTOM-BUILT WITH IN-LAW SUITE & POTENTIAL DETACHED DWELLING! A one-of-a-kind, 4+1 bedroom, 4-bathroom, custom home just 10 years new. This beautifully designed, mountain-inspired residence showcases a striking timber-frame exterior and a spacious, multi-level rear deck that overlooks expansive flower and vegetable gardens. The cabana, constructed with the same British Columbia Douglas Fir columns used on the home's facade, includes built-in speakers, pot lights, and a wall finished with stone veneer and board & batten. A private outdoor oasis with no rear neighbours, and with the potential to add a detached dwelling unit (designs included), this home is the perfect multi-generational property! Inside, the main floor boasts 9-foot ceilings and an open-concept kitchen with an island, a pantry with a coffee bar, a separate dining area and a powder room. The elegant family room, complete with a gas fireplace framed by a stone surround and a solid wood mantle, also features a built-in sound system, crown molding and floor-to-ceiling windows that flood the space with natural light. Wide-plank hardwood flooring and a beautifully crafted oak staircase add a touch of sophistication. Upstairs, the primary bedroom includes a luxurious ensuite with heated floors, a large walk-in closet and a partially vaulted ceiling. The east-facing rear balcony is the perfect place to enjoy the morning sun. 3 additional spacious bedrooms and a full bathroom with a double vanity complete the second floor layout. The finished basement features an in-law suite with its own kitchen and plenty of storage, a full bathroom, 8-foot ceilings, oversized windows & a separate entrance. Situated in a prime location, this home offers easy access to the Linc & Hwy 403. An incredible investment opportunity, with potential to create up to 4 dwelling units, each with their own dedicated entrance and parking space! The bus stop conveniently located across the street ensures quick access to public transit. (id:50787)
Keller Williams Signature Realty
45 Giardina Crescent
Richmond Hill (Bayview Hill), Ontario
**Exceptional Opportunity To Own This Elegant and Sophisticated 5+1 Bedrooms, 6 Bathrooms Home In The Prestigious Bayview Hill Neighbourhood. ** Situated On A Premium South-Facing Lot, With Over 3220 SQFT Above Grade, Plus A Finished Basement For Additional Living Space. This Home Offers The Most Functional Floor Plan And Ample Space For A Growing Family. The Beautiful Open Concept Eat-In Kitchen Showcases Quality Appliances, Quartz Countertops, Centre Island, Pantry, and Breakfast Area. Enjoy 10' Smooth Ceilings on Main Floor, 9' on 2nd Floor Complemented By Upgraded 8' Bedroom Doors. The Primary Bedroom Features A Luxurious Ensuite with Double Vanity, B/I Make-Up Counter And His-And-Her Closets. The Third-Floor Loft Offers A Private Retreat W/ Additional 1 Bedroom Ensuite And A W/O To Balcony - Perfect for Relaxation. The Bright and Spacious Finished Basement Enhances The Home W/ A Wet Bar, An Extra Bedroom, A 3-Piece Bathroom, And A Large Living Room. The Home Is Complete With Large Windows and Doors Leading To A Generously & Beautifully Landscaped Garden - Ideal For Indoor/Outdoor Living & Entertaining. **Top-Ranked School Zone, Steps To Supermarket, Restaurants, Shops, And Much More. A Must See!** (id:50787)
Wanthome Realty Inc.
2973 Seagrass Street
Pickering, Ontario
Welcome to 3 bed, 3 Bath Brand New Luxury Semi-Detached Home in Family-Friendly Greenwood, Pickering. The hardwood flooring runs throughout the main floor. complementing the 9-foot ceilings on the main floor, creating a bright and spacious atmosphere. The open-concept kitchen is designed to impress, featuring quartz countertops, stainless steel appliances, and ample cabinetry perfect for cooking and entertaining. The home also includes 1 indoor and 1 outdoor parking space, ensuring convenience for your family's vehicles and guests. Prime Location: near 407, 401, GO Station, , top-rated schools, parks, and this home offers easy access to everything you need. Move-in ready Ideal for families & investors . Don't miss this incredible opportunity! Schedule your showing today. The tenant may use the basement exclusively for laundry purposes. All other areas of the basement shall remain reserved for the landlords personal storage and are not to be accessed or used by the tenant. Electronic Programmable Thermostat controlling an Energy Stare rated high-efficiency gas furnace .Energy Stare rated Fresh Home Air Exchanger Energy Stare rated exhaust fans R5 Rigid Insulation Sheathing applied to all exterior walls for additional insulation. Triple glaze vinyl thermo pane (with low 'E' argon gas filled) casement windows throughout, for added insulation and reduced noise transfer featuring millions as per plan (to front elevations), complete with screens. All door systems include weather striping. All windows and doors are color coordinated to match exterior color packages. Convenient Kitchen Water Filtration System to reduce the use of plastic bottles. Low flow toilets and Moen WaterSense@ certified faucets and shower heads featured throughout all baths to enhances water conservation. Energy Star@ LED light bulbs to conserve energy. Electric Car Charger Rough-in in garage for future Electric Car charging station. Main and second floor only. Basement is unfinished and locked. (id:50787)
Harvey Kalles Real Estate Ltd.
7787 Hanniwell Street
Niagara Falls, Ontario
Welcome to this stunning home offering space, style, and privacy in the quiet neighbourhood of Oldfield in South Niagara Falls. Featuring 3 spacious bedrooms, 3 bathrooms, and a 2-car garage, this move-in-ready home is waiting to welcome its next family. As you step inside, you're greeted by a bright & expansive foyer, complete with a powder room & direct access to the garage with an EV charger & remove-operated system for added convenience. The main level features 9-ft ceilings and a bright, open-concept layout. The living room is bathed in natural light from 2 large windows, while the dining area leads to a patio with a gazebo and a fenced, maintenance-free backyard - perfect for outdoor dining & entertaining. The modern kitchen is updated with glass backsplash, stylish lighting, a center island, and stainless-steel appliances. A staircase with oak handrails & cast-iron spindles leads to the 2nd floor, where you'll find a spacious primary suite complete with a 3-piece ensuite and a spacious walk-in closet. Two additional well-sized bedrooms, a full bathroom, and a convenient laundry room complete this level. The unfinished basement offers endless potential, with large above-grade egress windows that flood the space with natural light, as well as rough-in plumbing for a future bathroom, and a large cold room. Ample parking with no sidewalk - the driveway accommodates up to six cars. Bell Fibe connection installed. Located steps from Thundering Waters Golf Course, top-rated schools, parks, scenic walking trails, shopping, dining, public transit, & major highways - ideal for commuters. Near downtown Niagara Falls & the Casino, the University of Niagara Falls (14 min away), the upcoming South Niagara Hospital (10 Min away). This is the perfect turnkey home for any family looking for comfort, convenience, & and unbeatable location. (id:50787)
Right At Home Realty
1332 Baseline Road
Stoney Creek, Ontario
Welcome to 1332 Baseline Road, a stunning home in the heart of Stoney Creek that offers the perfect blend of style, space, and comfort. From the moment you step inside, you’ll be greeted by an abundance of natural light that fills every corner, creating a warm and inviting atmosphere. Thoughtfully designed with both functionality and charm, this home is ideal for families or anyone looking for a spacious and well-appointed living space. The main floor features the convenience of a laundry room, making daily routines effortless. Upstairs, the impressive great room provides a perfect gathering space, offering plenty of room to relax, entertain, or create a cozy retreat. The generously sized bedrooms ensure comfort for every member of the household, with ample space for rest and relaxation. Outside, the fully fenced backyard is an ideal setting for enjoying the outdoors. With a hot tub hook-up already in place and an above-ground pool, this backyard is ready to be transformed into your private oasis. Whether you envision summer poolside gatherings, peaceful evenings under the stars, or a secure space for pets and children to play, this home has it all. Located in a desirable neighborhood close to parks, schools, and essential amenities, 1332 Baseline Road offers the perfect balance of convenience and tranquility. With its bright and airy design, spacious layout, and outdoor retreat, this home is ready to welcome its next owners. Don’t miss the opportunity to make it yours. (id:50787)
Exp Realty
175 Victoria Avenue N
Hamilton, Ontario
Well maintained 3 bedroom, bungalow in a well established area of Central Hamilton. It can be used for downsizing, as a startup or an excellent investment! Needs some updating. Features include: a large eat-in kitchen, large living room (great for entertaining), family room (which can be converted into an extra bedroom) and large basement with a rough-in bathroom & 2nd kitchen, waiting for your creativity. Exterior includes a good size block garage (high enough for a hoist), with alley access. The yard would make a beautiful vegetable garden and play area for kids. Close to schools, shopping, hospital, public transit and other amenities. Don't miss out, book an appointment today. Seller is highly motivated! (id:50787)
Royal LePage NRC Realty
22 Battersea Avenue
St. Catharines, Ontario
Welcome to 22 Battersea, a charming raised bungalow offering versatile living space with endless potential! This well-maintained home features two spacious bedrooms upstairs, complemented by a large living room perfect for relaxing or entertaining. The fully finished basement boasts two additional bedrooms, each with ample space and a full bathroom on both levels. The basement's impressive ceiling height and separate entrance present a fantastic opportunity for a conversion into an in-law suite, eligible for a City of St. Catharines grant of up to $40k (buyer to complete due diligence). Don’t miss the chance to make this home your own and take advantage of this exciting opportunity! (id:50787)
Platinum Lion Realty Inc.
1089 Meredith Avenue
Mississauga, Ontario
This Charming Lakeview Bungalow resides on a quiet cul-de-sac street. It blends comfort, charm, and convenience. Step inside to a bright, open-concept kitchen that flows seamlessly into the sunlit living room, where gleaming hardwood floors and a large picture window create a warm and inviting atmosphere—perfect for relaxing or entertaining. The spacious primary bedroom at the back of the home offers a private retreat with direct access to the lush backyard. It is ideal for morning coffee, a home office, or a peaceful sitting area. Two additional bedrooms with ample closet space provide comfortable accommodations for family or guests. The outdoor Oasis Features private, fenced backyard with mature trees—perfect for summer BBQs, family gatherings, or quiet moments in nature, a private driveway with parking for four vehicles. The property resides in a prime location—just steps from Lakefront Promenade, top-rated schools, Port Credit’s vibrant shops and restaurants, and easy transit access. (id:50787)
Comfree
53 Duke Street
Clarington (Bowmanville), Ontario
Spacious 4-Bedroom, 2-Bathroom Home Situated on a Prime 66 Ft x 96 Ft Lot in Bowmanville. All Essential Studies and Assessments Have Been Completed, Including: An Archaeological Study, Environmental Assessment, Zoning Variance for Severance, and Conceptual Plans for 6 Residential Units. Topographical and Boundary Surveys Have Also Been Completed. Vendor Financing Available. (id:50787)
Right At Home Realty
53 Duke Street
Clarington (Bowmanville), Ontario
Spacious 4-Bedroom, 2-Bathroom Home On A Generous 66 Ft X 96 Ft Lot In Bowmanville. This Charming Property Offers Plenty Of Space For Families, Featuring A Bright And Inviting Layout. Well-Maintained And Move-In Ready, Its An Excellent Opportunity For First-Time Buyers Or Those Looking For A Comfortable Home In A Desirable Neighborhood. Vendor Financing Available! (id:50787)
Right At Home Realty
7787 Hanniwell Street
Niagara Falls (220 - Oldfield), Ontario
Welcome to this stunning home offering space, style, and privacy in the quiet neighbourhood of Oldfield in South Niagara Falls. Featuring 3 spacious bedrooms, 3 bathrooms, and a 2-car garage, this move-in-ready home is waiting to welcome its next family. As you step inside, you're greeted by a bright & expansive foyer, complete with a powder room & direct access to the garage with an EV charger & remove-operated system for added convenience. The main level features 9-ft ceilings and a bright, open-concept layout. The living room is bathed in natural light from 2 large windows, while the dining area leads to a patio with a gazebo and a fenced, maintenance-free backyard - perfect for outdoor dining & entertaining. The modern kitchen is updated with glass backsplash, stylish lighting, a center island, and stainless-steel appliances. A staircase with oak handrails & cast-iron spindles leads to the 2nd floor, where you'll find a spacious primary suite complete with a 3-piece ensuite and a spacious walk-in closet. Two additional well-sized bedrooms, a full bathroom, and a convenient laundry room complete this level. The unfinished basement offers endless potential, with large above-grade egress windows that flood the space with natural light, as well as rough-in plumbing for a future bathroom, and a large cold room. Ample parking with no sidewalk - the driveway accommodates up to six cars. Bell Fibe connection installed. Located just steps from Thundering Waters Golf Course, top-rated schools, parks, scenic walking trails, shopping, dining, public transit, & major highways - ideal for commuters. Near downtown Niagara Falls & the Casino, the University of Niagara Falls (14 min away), the upcoming South Niagara Hospital (10 Min away). This is the perfect turnkey home for any family looking for comfort, convenience, & and unbeatable location. (id:50787)
Right At Home Realty
603 - 350 Concession Street
Hamilton (Stoney Creek Mountain), Ontario
truly sets this condo apart is its unbeatable location! Situated on the vibrant Concession(Hamilton's largest Business Improvement Area), you're just steps away from trendy shops, entertainment, cafes, restaurants, and Hospitals (St. Joseph's Health Care and Juravinski) What Street Nature enthusiasts will love being near the Escarpment Rail Trail and scenic lookouts, while commuters will appreciate the easy access to major highways and public transit. This spacious features a large balcony overlooking the Hamilton skyline & Lake Ontario. Enjoy every sunrise sunset from the comfort of your own home. Don't miss this location. EXTRAS condo & opportunity! Enjoy low-maintenance living in a prime (id:50787)
RE/MAX Escarpment Realty Inc.
5794 10 Line
Erin, Ontario
Discover unparalleled privacy on this remarkable 8-acre estate, where nature and lifestyle blend seamlessly. This property offers an exceptional living experience, surrounded by walking trails perfect for year-round adventures, including snowshoeing in the winter. With no neighbors in sight, you'll enjoy complete tranquility and seclusion. The centerpiece of this estate is the stunning four-bedroom, three-bathroom home (2+1) with a one-of-a-kind design. A striking spiral staircase takes center stage, adding architectural charm. The natural light floods every corner, creating a warm and inviting ambiance. While the top-floor balcony invites you to savor your morning coffee amidst picturesque views. The expansive primary suite offers abundant storage and space with tons of potential and room to add your own spa like ensuite in the future. Entertain effortlessly in the spacious living areas or take the gathering outdoors to the above-ground heated pool. Car enthusiasts and hobbyists will marvel at the shop, which doubles as a two-car garage. This is more than a home its a private sanctuary where you can immerse yourself in nature and create unforgettable memories. Whether you're exploring the trails, hosting friends and family, or simply relaxing in your own oasis, 5794 10 Line is truly unlike any other. (id:50787)
Exp Realty
4 Maydolph Road
Toronto (Islington-City Centre West), Ontario
This custom Gallé-built home blends elegance and practicality with spacious interiors, premium finishes, and a flexible layout. The brick and natural stone exterior showcase superb craftsmanship, while a wide driveway leads to an oversized two-car garage with direct home access. The landscaped backyard features a covered porch, concrete patio, and cedar shed for extra storage. Inside, a grand centre hall boasts hardwood and limestone flooring with a mosaic marble inlay. A formal dining room features crown mouldings, wainscoting, and large windows, while a main-floor office doubles as a guest or in-law suite with a double closet and full bathroom. The heart of the home is the custom Barzotti kitchen, where granite countertops, a large centre island, and a sun-filled breakfast area make everyday living effortless. Built-in Barzotti cabinetry frames the wood-burning stone fireplace in the family room, which opens to the covered porch and backyard - perfect for hosting. Upstairs, hardwood flooring continues through four bedrooms, including a primary retreat with a walk-in closet and spa-inspired ensuite featuring a jetted soaker tub, oversized shower, heated floors, and double sinks. A second-floor balcony off one bedroom provides a private outdoor escape, while a laundry room adds convenience. The finished basement expands the living space with above-grade windows, guest bedroom, 3pc bath, a gas fireplace, and ample storage. Rec and games rooms, plus a wet bar rough-in, offer flexible space. A dedicated workshop with a utility sink and cold storage under both porches adds functionality. Located in family-friendly Eatonville with easy access to Pearson Airport, top-rated schools, Kipling subway, and GO Hub, this home offers character, versatility, and an unbeatable location. (id:50787)
Keller Williams Portfolio Realty
84 Long Stan
Whitchurch-Stouffville (Ballantrae), Ontario
Welcome To The Beautiful Innisbrook Model, 1704 Sq Ft Modified Design For Independent Wheelchair Accessible Living In The Picturesque Gated Community Of Ballantrae Golf & Country Club. Private Lot With Extended Covered Porch Overlooking Tranquil Greenspace. Open Concept With Plenty Of Space To Entertain, Coffered Ceilings, Custom Maple Upgraded Kitchen And Pantry. Den Can Easily Be Converted To A Third Bedroom. Porcelain Slate Tile And Maple Hardwood Throughout. Interlock Drive And Walkway. Unfinished Basement Waiting For Your Touch Of Creativity. Minutes To Hwy 404, Stouffville, Aurora,Walking/Bike Trails And All Amenities. Monthly Maintenance Fees Include, Cable Internet, Use Of Recreational Centre With Pool, Tennis, Fitness Centre, Library, Games Room, Party Room, Snow Removal, Lawn And Garden Maintenance. Furnace, A/C (2022), Roof (2021) (id:50787)
Royal LePage Your Community Realty


