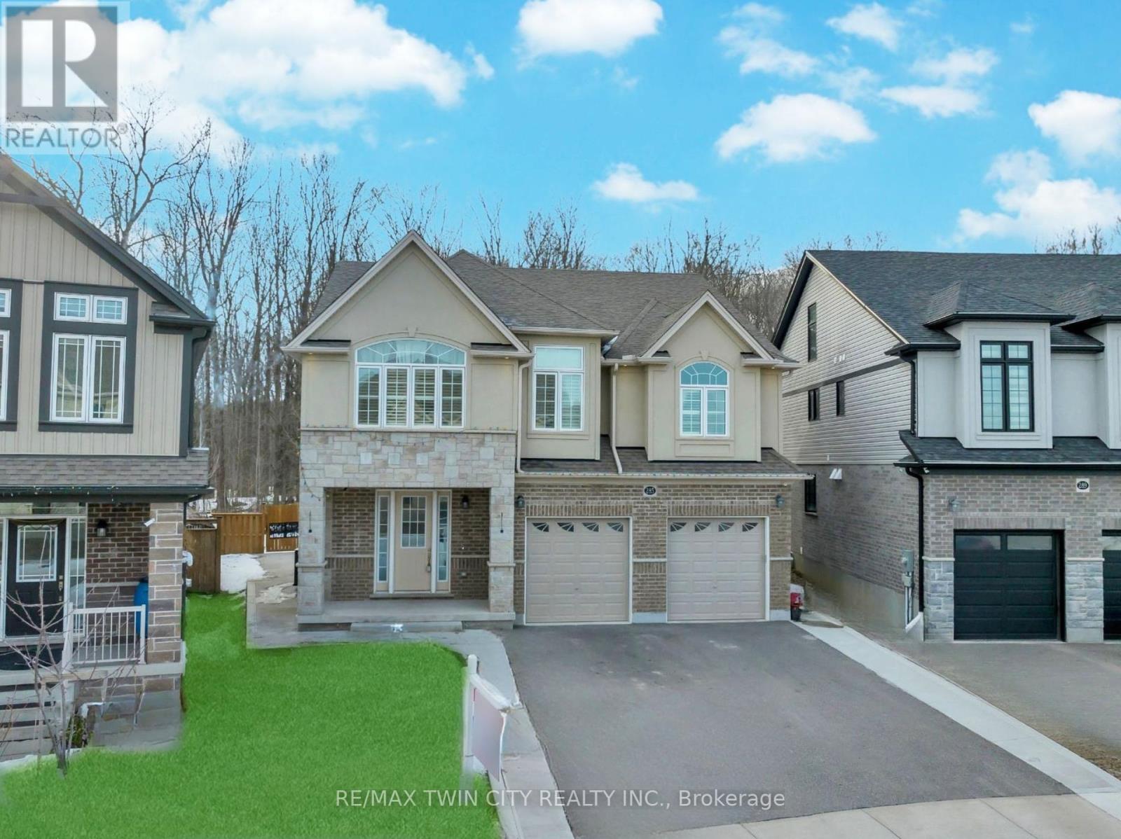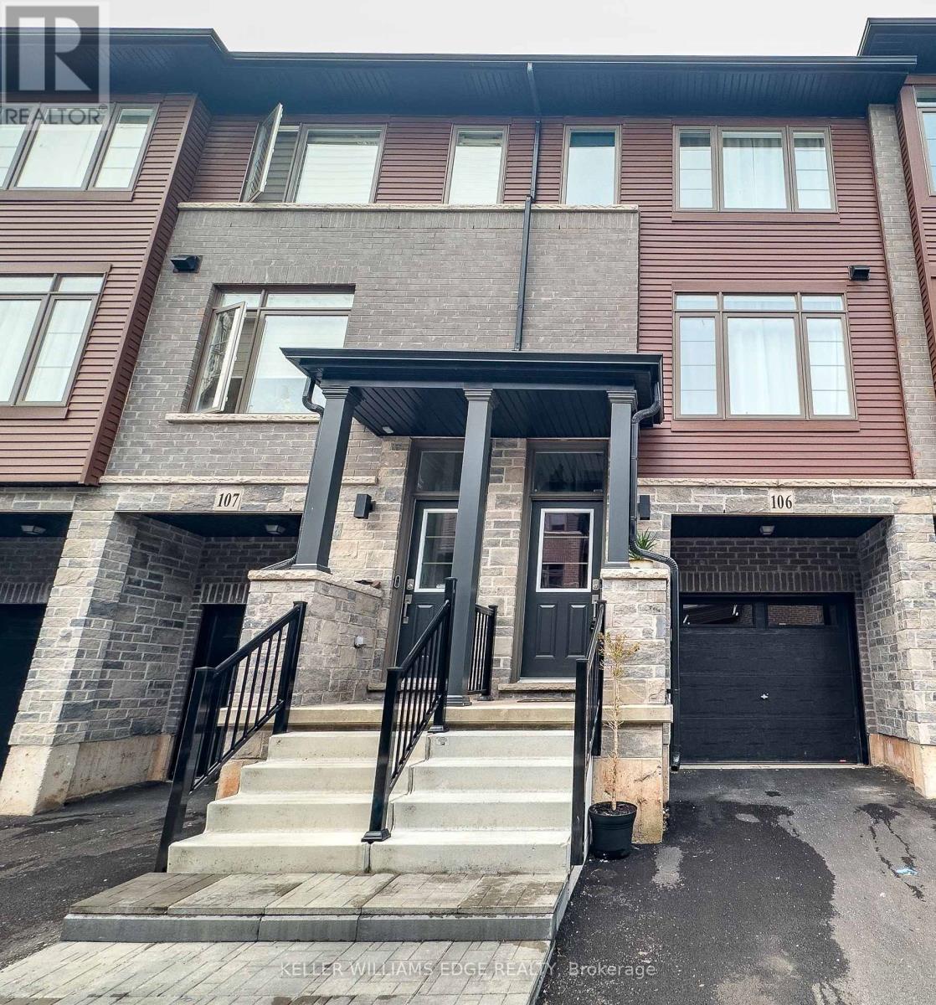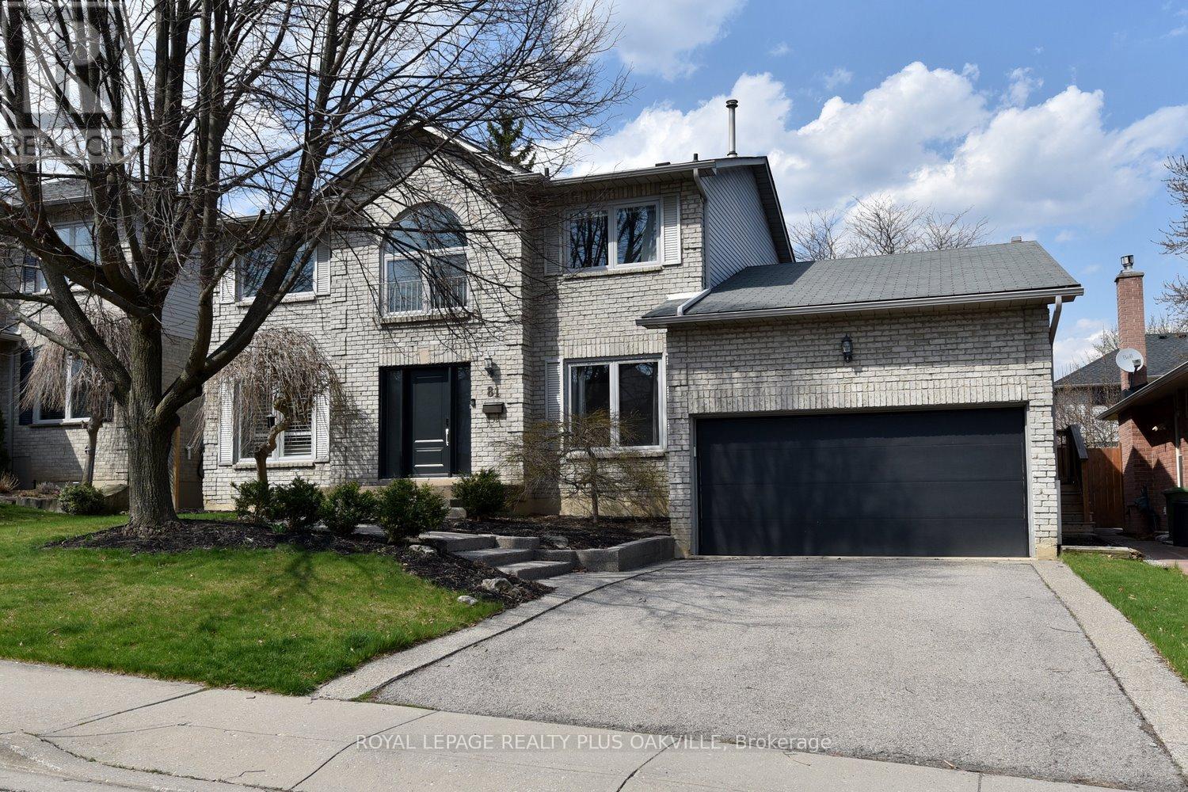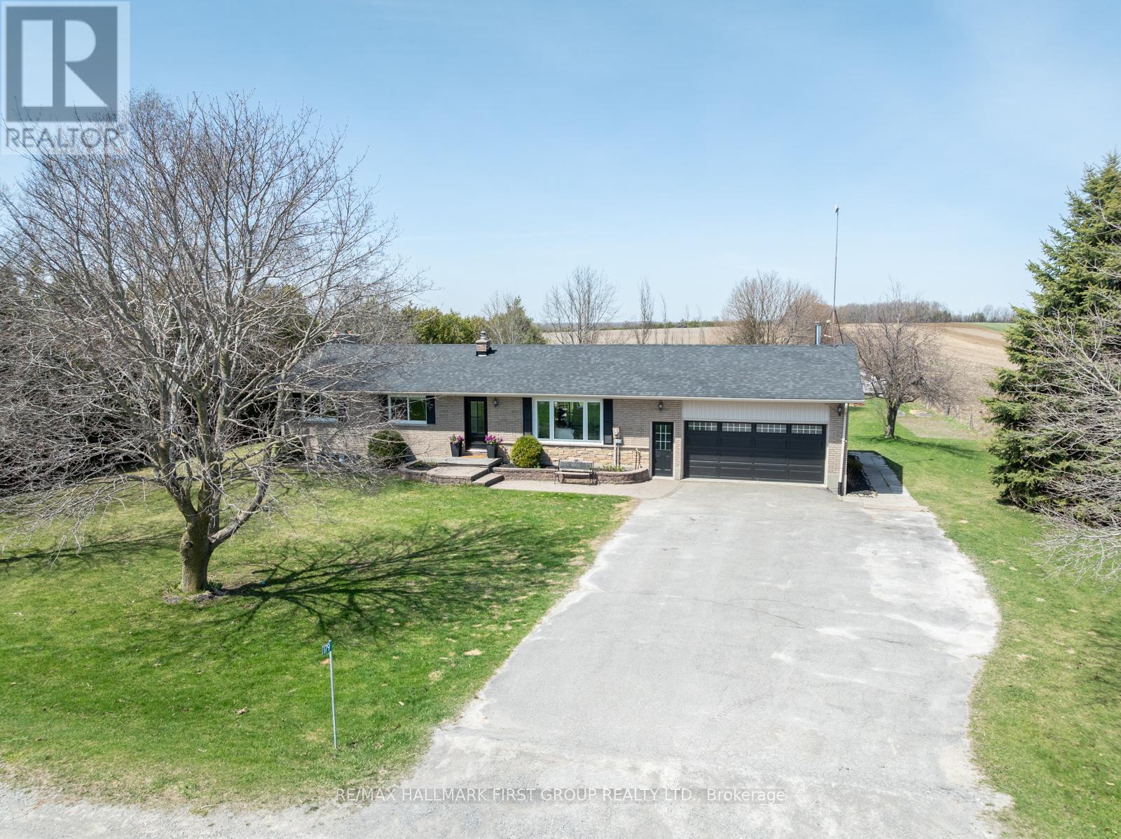80 Kempenfelt Trail
Brampton (Northwest Brampton), Ontario
The Complete Package End Unit Corner Lot Attch At Garage Only (Detached) No Neighbours To Left & Privacy. Concrete Front Porch, Side Walkway To Backyard. Immaculate Interior Loaded W/ Up Grades. Feature Walls, High End Laminate Flrs & Smooth Ceilings T-Out M/F, Fin Garage W/ Epoxy Flr 2 Car Parking. Custom Gourmet Kitch W/ Every Up Grade, Family Rm Lime Stone Fireplace. W/O To Spectacular Backyard W/ Custom 2 Tiered 28X14 Deck, Metal Gazebo, Lights, Steps Down To Lrg Concrete Patio & Grass. King Sz Mstr W/ 5 Pc Spa Like Ensuite, 2 More Queen Sz Bdrms W/ 4 Pc Bath. own laundry (id:50787)
Homelife Superstars Real Estate Limited
46 Sinden Road
Brantford, Ontario
This charming, bright and beautiful detached home facing the east features 4 spacious bedrooms which include 2 Primary bedrooms with 5 piece ensuite washrooms and a jack & jill washroom shared between the other 2 bedrooms on the 2nd level. The main level boasts of a spacious kitchen, living, dining & breakfast area. Main level laundry room. Walk out to the patio from the breakfast area. Close to park, grocery stores, banks, schools & daycare center. (id:50787)
Right At Home Realty
80 Cole Street
Hamilton (Waterdown), Ontario
Bright & stylish semi with super-sized driveway! This beautifully updated 3-bedroom home is filled with natural light from its many windows and showcases great design touches throughout. Modern lighting, feature walls, and a mudroom with smart storage solutions add both style and functionality. Terrific open concept main floor with 9-foot ceilings where every room overlooks the backyard. From the dining area, step onto a huge deck with built-in bench, shaded by a gorgeous tree. The stunning Primary Suite features a bright ensuite and a walk-in closet. The finished recroom is a great hangout space for the whole family, complete with a fun kids playhouse tucked under the stairs. Rare driveway parking for 3 cars + garage with inside entry. Located within walking distance to schools, the YMCA, and Memorial Park, where youll find a baseball diamond, splash pad, and skating loop. Everyday amenities are just steps away, with quick access to Hwy 6, 403, 407, QEW and Aldershot GO Station. This is a must-see home in a prime Waterdown location! (id:50787)
RE/MAX Escarpment Realty Inc.
26 Davies Street
Cambridge, Ontario
The convenience of the city, with the lifestyle of the country! Welcome to 26 Davies Street located on a cul-de-sac on the edge of Cambridge! Sitting on nearly half an acre, this bungalow featuring an in-law suite is sure to please! Stepping into the home you will find an open concept living, dining, and kitchen area. Enjoy the natural light that flows through these spaces, along with the hardwood floors, gas fireplace, and ample cabinetry. Off the back is the sunroom, currently used as the primary bedroom, with tons of windows looking into your private backyard, sliding doors to your deck, and even a wall-mounted mini split! Three additional bedrooms on the other end of the home offer great space, and the recently updated 4pc bathroom shines on even the gloomiest days thanks to the skylight. Heading down to the basement you will pass the shared laundry area separating the two floors. A large recreation room offers great space for multiple seating areas. The bedroom is extremely bright with two windows, and is next to the kitchen with a finished walk-up area/mud-room to the side yard. With an additional den, 3pc bathroom, and cold storage, this basement makes for a fantastic in-law suite, but could still be easily and comfortably used as additional recreation space for those on the main floor. This 150' x 120' lot boasts mature trees, a large front porch, perennial gardens in the front and rear, a sizeable deck with gas line, and two sheds. The 26' x 23' insulated double garage features epoxy floors, chain hoist, and a heater, making it the perfect space for hobbyists or simply those that want extra storage. Located around the corner from HWY-8, this location and home is ideal for those looking to be close to Cambridge and the Hamilton Region! Don't miss out on your opportunity to own this forever-home! Furnace and A/C (2022), UV System (2023), Sump Pump (2024), Shingles, Soffits, Fascia, and Eavestroughs (2019), Exterior Lighting (2024). (id:50787)
RE/MAX Twin City Realty Inc.
158 Marigold Court
Hamilton (Ancaster), Ontario
Welcome to your dream home, tucked away on a quiet court in one of Ancasters most desirable neighbourhoods. This well-maintained four-bedroom residence offers exceptional space for growing families or those seeking elegant, elevated living. As you enter, discover an updated kitchen ideal for cooking and entertaining, along with gleaming hardwood floors in excellent condition, hidden beneath the carpeting throughout. The generous family room offers a comfortable space for relaxation, while the separate dining area and inviting living room provide the perfect backdrop for gatherings and special occasions. The expansive primary suite on the second level boasts a luxurious ensuite bathroom and plenty of built-in storage. Three additional bedrooms offer versatile space for family, guests or a home office. Outside, the private backyard offers a tranquil oasis, highlighted by a stunning inground pool framed by mature trees and lush landscaping - perfect for relaxing or entertaining outdoors. A rare opportunity to own a stately home in an exclusive, family-friendly neighbourhood, close to top-rated schools, parks, shopping and with easy access to major highways. RSA. (id:50787)
RE/MAX Escarpment Realty Inc.
285 Sedgewood Street
Kitchener, Ontario
Welcome to Luxurious Legal Duplex in Doon South 285 Sedgewood Street, Kitchener, Situated in the prestigious Doon South community, This stunning detached legal duplex offers 131 x 79 x 33 sqft Lot size with 5+2 bedrooms, 5 bathrooms, third-floor loft & thoughtfully designed living spaces. Step inside to discover soaring 9-ft ceilings on the main floor & basement. The grand foyer leads to a spacious walk-in front closet & a convenient powder room. The open-concept design featuring Engineered Hardwood Flooring connects the chefs kitchen, complete with a large island & granite countertops, to the expansive dining & living room. For more ease, a bedroom is situated on the main level. The 2nd floor is designed for ultimate comfort, featuring 4 spacious bedrooms, most with their own bathrooms. The primary suite boasting a walk-in closet, spa-like ensuite with a glass shower & soaker tub. All the bedrooms are exceptionally large & spacious, providing ample room. The laundry is conveniently located on the 2nd floor. One of the most captivating features of this home is 3rdfloor lofta sunlit, versatile space perfect for a cozy family lounge, a home office, or an entertainment area. The fully finished legal basement is a standout feature, offering 2 additional bedrooms, a full bathroom & a separate entrance. Perfect for multigenerational living or as a rental suite, this space also includes an extra den that homeowners can retain for personal use. Outside, the home backs onto a beautiful treed forest, ensuring privacy with no rear neighbors. The fully fenced backyard is an ideal retreat for outdoor gatherings. A double-car garage, a five-car driveway & a 240V EV charging station provide convenience. Located within walking distance to Groh Elementary School & just minutes from Highway 401, Conestoga College, shopping, parks & trails, this home offers both luxury & accessibility. Don't miss the opportunity to own this stunning property. Book your private showing today! (id:50787)
RE/MAX Twin City Realty Inc.
106 - 575 Woodward Avenue
Hamilton (Parkview), Ontario
Built In 2022 By Award Winning Losani Homes. Stunning 3-bedroom 2.5 bath townhouse features, beautiful den/or in-law bedroom on main floor with walk out to backyard. 2nd floor has an open concept beautiful great room with bright white kitchen with stainless steel appliances. Kitchen offers breakfast area with a walk out to large deck. Main floor also offers features a 2 Pc ensuite and stackable W/D, easy convenience!! 3rd Floor main bedroom complete with 3 Pc ensuite and a walk-in closet. Finishing the top level is 2 more bedrooms with another 4 Pc Bath. Inside Garage access to house. Tons of natural light flows thru this property!! Single Car garage with storage and driveway parking! Right across from visitors parking. Beautiful park right next door, great for kids!! Convenient shopping, restaurants close by. Step to lake beach strip. Easy access QEW, Go Train And Public Transit. This has all your wants and more!! (id:50787)
Keller Williams Edge Realty
19 Haskell Road
Cambridge, Ontario
Welcome to 19 Haskell Rd., a well maintained family home nestled in the desirable neighborhood of East Galt. As you enter, you'll be greeted by an inviting open concept main floor that seamlessly connects the living, dining, and kitchen areas, ideal for entertaining and family gatherings. Natural light pours in through large windows, enhancing the warmth of the space. This charming residence features three spacious bedrooms and 1.5 bathrooms, making it perfect for families of all sizes. Primary bedroom offers a walk-in closet and direct access to 4 pc bathroom. The lower level boasts a large recreational room, providing ample space for children to play, movie nights, or even a home gym. It's the perfect retreat for relaxation and fun. The property is well-maintained and sits on a fully fenced lot, offering privacy and security for your family and pets. Enjoy the convenience of a single-car garage with inside access, plus an additional double-wide driveway that accommodates two vehicles side by side. Located in a family friendly neighborhood with access to local amenities, parks, and schools, this home combines comfort, convenience, and style. Don't miss the opportunity to make 19 Haskell Rd. your new home! (id:50787)
RE/MAX Twin City Realty Inc.
81 Jerome Park Drive
Hamilton (Dundas), Ontario
Set in the prestigious and family-friendly Dundas Valley community, this thoughtfully upgraded 4+1 bedroom, 2+2bath home blends luxury, comfort, and practical design. When you enter the grand foyer, you're greeted by natural light, elegant finishes, and a sense of warmth that carries throughout the home. The main floor is designed for both everyday living and effortless entertaining, featuring a custom Barzotti kitchen with premium finishes, seamlessly opening to a welcoming family room with custom built-ins. Formal living and dining rooms offer the perfect setting for hosting, while a private office or den provides flexibility for work-from-home or study needs. Upstairs, the double-door entry to the spacious primary suite reveals a serene retreat, complete with dual closets and a spa-style ensuite featuring a glass-enclosed shower, soaker tub, granite counters, and floor-to-ceiling tilework. Three additional large bedrooms and a beautifully finished 4-piece bath with double sinks complete the upper level. The fully finished lower level expands your living space with a fifth bedroom, additional powder room, a large rec/media room, and generous storage ideal for guests, hobbies, or relaxation. Step outside to your own backyard paradise: a16x20 heated saltwater pool surrounded by professional landscaping, stone accents, and lush gardens, with extra green space for family fun. The elevated deck includes a gazebo, privacy wall, and top-of-the-line hot tub, creating the ultimate space for entertaining or unwinding. Additional highlights include a double garage with vaulted ceilings offering excellent storage or loft potential located just steps to scenic trails, conservation areas, parks, top-ranked schools, and the vibrant shops and dining of Downtown Dundas. This exceptional home is move-in ready and finished to an impeccable standard a rare opportunity in one of Dundas Valleys most sought-after neighborhoods. (id:50787)
Royal LePage Realty Plus Oakville
179 Fleetwood Road
Kawartha Lakes (Janetville), Ontario
Make your countryside dreams come true! Sitting on over an acre of picturesque land with beautiful views of country fields, this charming detached three-bedroom home is located just minutes from Wolf Run Golf Club, Lake Scugog, and Janetville, which has all the shops you need! The charming community of Janetville is nestled within the City of Kawartha Lakes, and is known for its peaceful rural setting and close access to beautiful lakes and outdoor attractions, which makes it a favourite for those who love fishing, boating, hiking, and embracing nature!Inside, the main floor has updates throughout, including modern fixtures and bright pot lighting. The open-concept living and dining area features new flooring and flows into a beautifully updated kitchen complete with stainless steel appliances, butcher block countertops, and backsplash. The dining area walks out through sliding patio doors to a spacious back deck, perfect for entertaining under the shaded gazebo!The primary bedroom offers dual large closets and laminate flooring. Two additional bedrooms are generously sized, with bright windows that let in plenty of natural light. The finished basement expands your living space with a cozy rec room with broadloom carpeting, a three-piece bath with stand-up shower, a dry bar, and a versatile extra room ideal for an office or guest room. It also features a convenient separate entrance through the garage, which includes a WETT certified wood-burning stove.The backyard is fenced with durable wire farm fencing, offering plenty of space for outdoor enjoyment and rural farmers field views beyond the eye can see. The current owners have loved being part of a warm and welcoming community, the excellent Grandview Public School, and enjoy walks at sunset to the river! Furnace - 2005Windows - bedroom windows 2020, all others 2005Central AC - 2022Roof - 2024Hot water tank - 2015Oil tank - 2005Flooring - 2020Kitchen & Appliances - 2020Main Flr Pot Lights - 2020 (id:50787)
RE/MAX Hallmark First Group Realty Ltd.
300 Krotz Street E
North Perth (Listowel), Ontario
300 Krotz Street E, Listowel --Thoughtfully Upgraded & Move-In Ready. Welcome to 300 Krotz Street E in the vibrant community of Listowel -- a home where comfort, style, and quality upgrades meet. This meticulously maintained property offers exceptional curb appeal with a heated double garage and a spacious 4-car driveway. Step into the backyard and discover an entertainers paradise, complete with a generously sized 14' x 16' deck, a 14' x 14' stamped concrete patio, an 11' x 13' pergola with a louvered roof, and smart switch-controlled outdoor lighting. An 8' x 12' shed with a cement floor and 30A panel adds extra functionality for storage or hobbies. Inside, the bright and open-concept layout is perfect for modern living. The kitchen has been beautifully updated in 2024 with quartz countertops and a stylish tile backsplash, seamlessly flowing into spacious dining and living areas. The main level features two bedrooms, including a primary suite with a private 3-piece ensuite, and an additional full 4-piece bath. The fully finished basement offers a warm and inviting retreat, featuring a 240V electric fireplace with a live edge mantel and bar top. You'll also find a large rec room, family room, additional bedroom, storage, utility space, and a newly added 3-piece bathroom (2025).Additional highlights include a water softener, tankless hot water heater, and a host of thoughtful upgrades throughout. This home is truly move-in ready and packed with value in one of Listowel's most sought-after neighbourhoods. Don't miss your opportunity to make this exceptional property your own book your private showing today! (id:50787)
Exp Realty
227 Slingsby Landing
Milton (Ha Harrison), Ontario
This Tastefully Upgraded & Contemporary Home Features Hardwood Floors On 2nd & 3rd Floors & Stunning Light Fixtures. Discover this stunning townhome located in a sought-after neighborhood, offering convenience and charm. The open-concept layout is designed to maximize natural light, creating a bright and inviting space. Highlights include: A walk-out to a private balcony/terrace directly from the dining area. New appliances and a recently installed HVAC system. A cozy ambiance that feels like home the moment you step in. This property is currently vacant and ready for immediate occupancy. **EXTRAS** New Appliances - July 2023 except Dishwasher, New Washer/Dryer - July 2023, New Furnace - Nov 2023 (id:50787)
Ipro Realty Ltd












