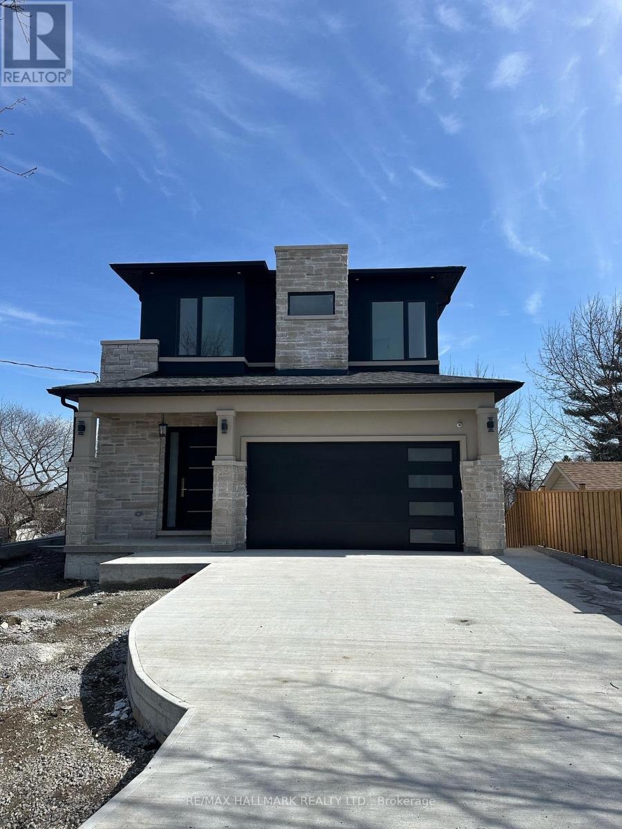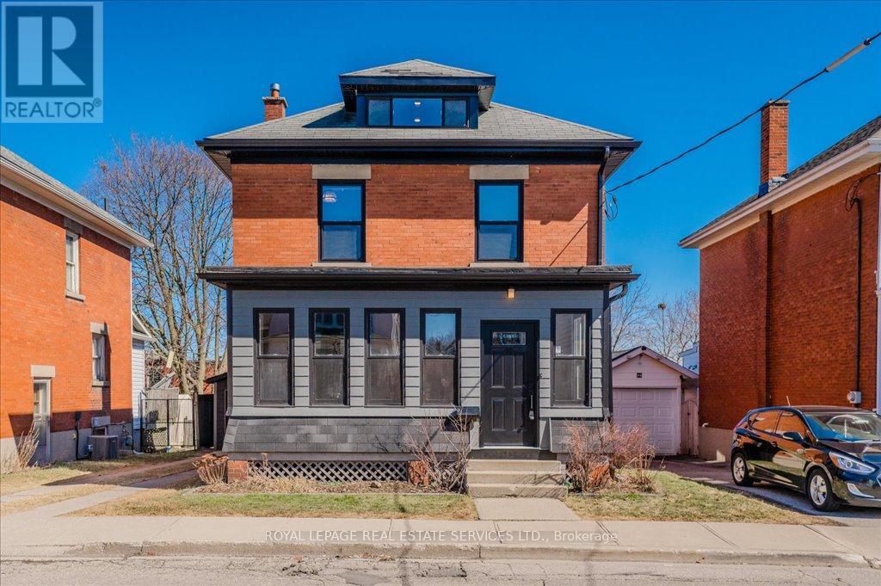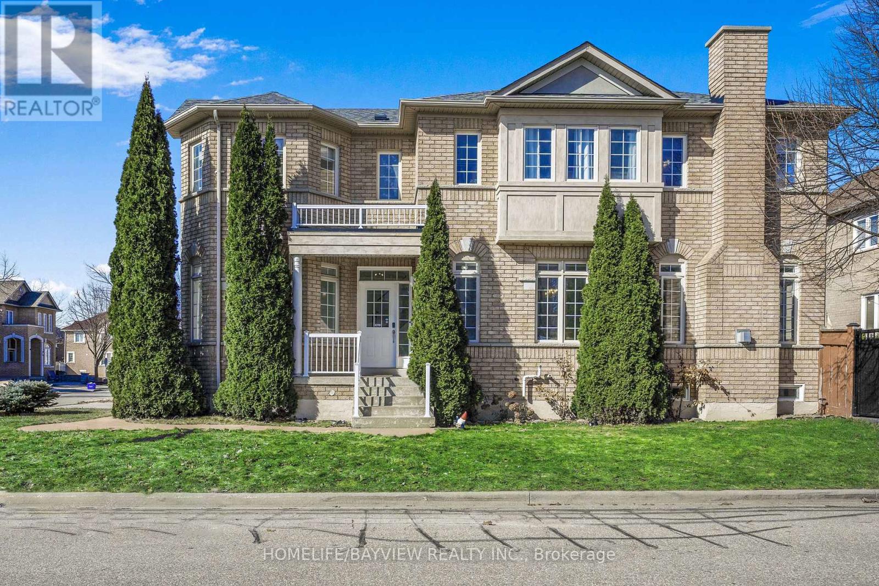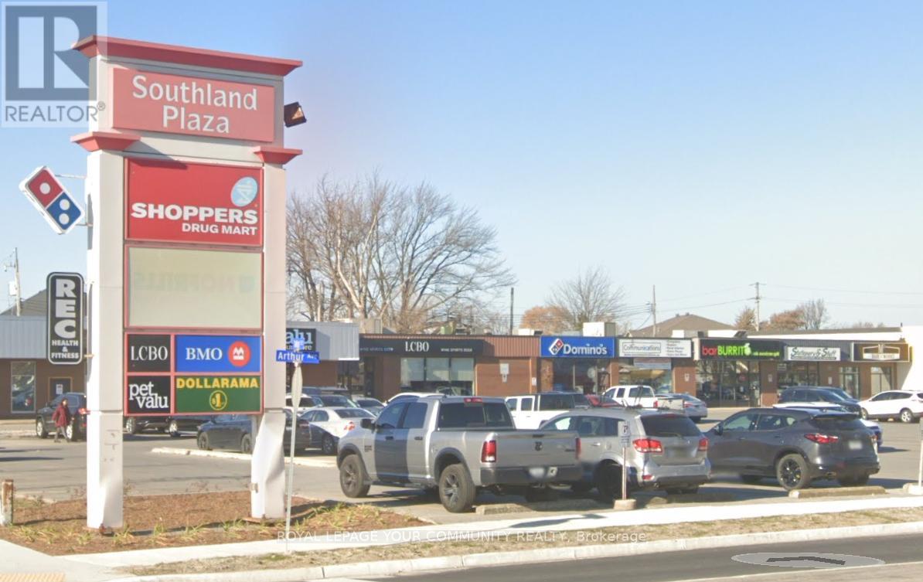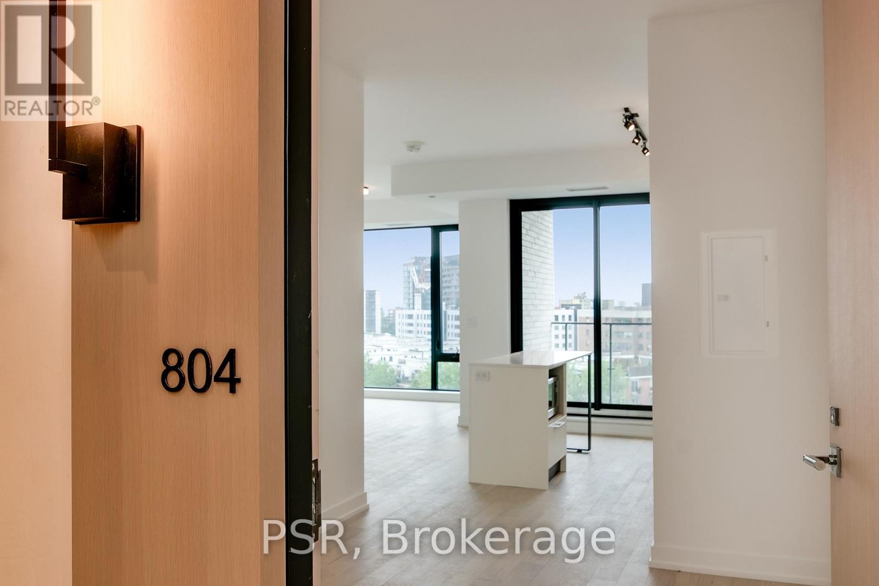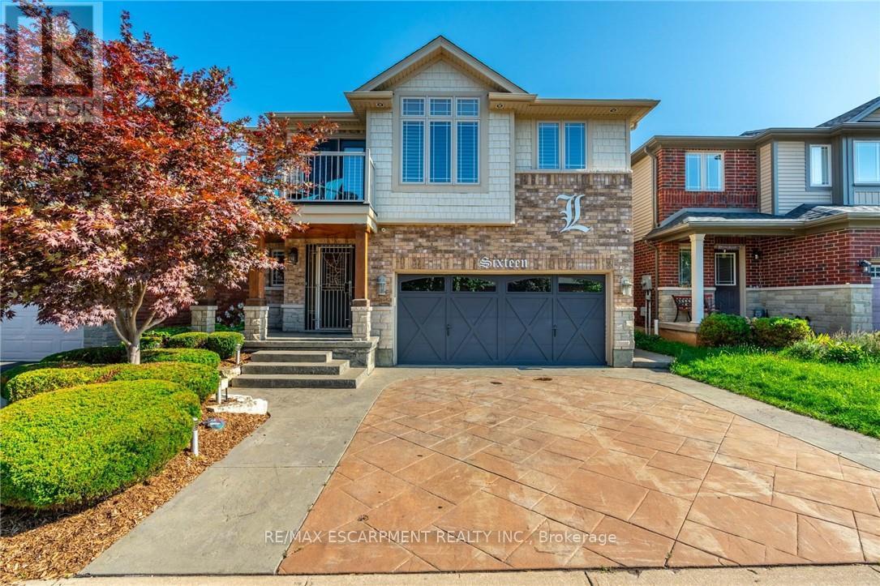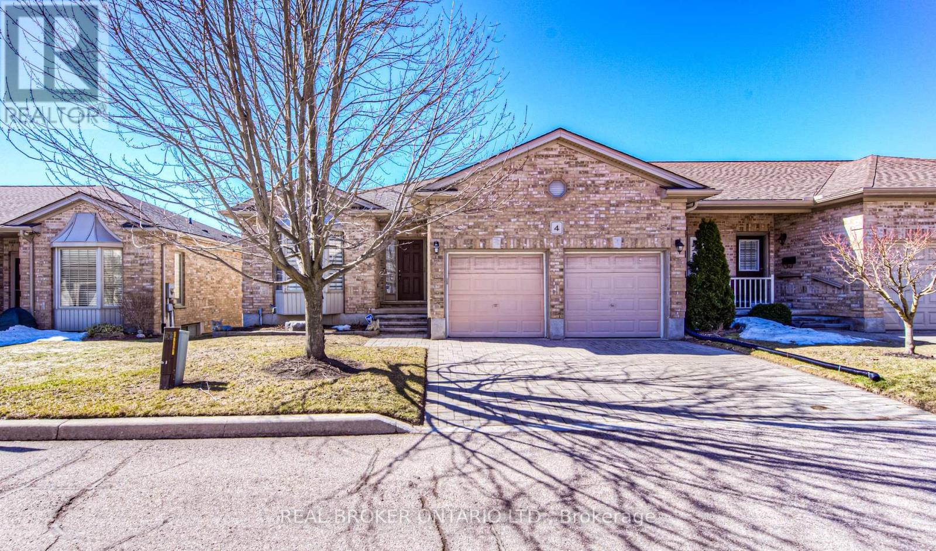65 Speers Road Unit# 227
Oakville, Ontario
Nestled in the vibrant Kerr Village of Old Oakville, conveniently close to the Oakville GO Trainstation, as well as an array of shops and dining establishments, this residence boasts a plethora of luxurious amenities. These include around-the-clock security and concierge services, a rooftop terrace equipped with communal kitchenettes and BBQ facilities ideal for hosting gatherings, a well-appointed party room featuring a complete kitchen and dining area, a fully-equipped gym and pilates studio, an inviting indoor pool, rejuvenating hot tub, invigorating cold plunge, relaxing sauna, as well as a versatile media/library room. Updated balcony flooring, and an inclusive kitchen island. Other notable features include additional storage in the ensuite laundry room, lofty 9-foot ceilings, as well as one underground parking spot anda dedicated locker. The condo fee covers essential amenities such as heating, air conditioning, landscaping, snow removal, and visitor parking. (id:50787)
Exp Realty
158 Hillcrest Road
Whitby (Downtown Whitby), Ontario
Welcome To This Breathtaking Custom-Built Home In Whitby, Where Luxury And Sophistication Come Together In Perfect Harmony. This Stunning 4-Bedroom Home Offers Approximately 4100 Sq Ft andThe Ultimate In Comfort And Privacy, With Each Bedroom Featuring Its Own Luxurious Ensuite Bathroom. With 10-Foot Ceilings On The Main Floor, Upper Level, And Basement, The Home Feels Open And Expansive, Making Every Space Feel Grand And Inviting.The Elegance Of This Home Is Evident In The Details, From The 8-Inch Baseboards Throughout To The Coffered And Decorated Ceilings On The Main Floor, Creating A Sense Of Timeless Charm And Refinement. The Gourmet Kitchen Is A Chefs Dream, Complete With Exquisite Quartz Stone Countertops, Perfect For Both Everyday Meals And Entertaining Guests. Solid Doors Throughout The Home Add To The Sense Of Quality And Craftsmanship.The Home Is Also Outfitted With Potlights Throughout, Providing A Bright, Modern Atmosphere In Every Room. A Standout Feature Of The Basement Is The Massive Theater Room, Where The Seller Will Customize The Space To Meet The Buyers Unique VisionIdeal For Movie Nights, Gaming, Or Entertainment.The Solid Oak Staircase With Wrought Iron Rods Adds A Touch Of Elegance, Enhancing The Homes Luxurious Appeal. This Property Is The Perfect Blend Of Style, Function, And Customization, Offering An Unparalleled Living Experience In One Of Whitbys Most Desirable Areas. (id:50787)
RE/MAX Hallmark Realty Ltd.
97 Glenmorris Street
Cambridge, Ontario
Welcome to this one-of-a-kind, fully renovated home, beautifully blending modern updates with historic charm. Built in 1912, this solid red brick 2 1/2-story gem offers 3 spacious bedrooms, a den, and 2 renovated bathrooms. Every corner of this home has been meticulously updated, preserving its original character while incorporating stylish, contemporary finishes. Step through the welcoming 3-season sunroom and into the bright foyer of the main level, where you'll find gleaming oak hardwood floors and LED pot lighting throughout. The brand-new kitchen is a true showstopper, featuring sleek stainless steel appliances, elegant quartz countertops, white cabinetry, and exposed reclaimed wood beams that add warmth and character. The kitchen flows seamlessly into dinning and living areas. Walk out from kitchen through convenient mudroom to access the detached garage and a beautifully landscaped backyard perfect for outdoor living. The second floor features two generously sized bedrooms, an open-to-above den, and a stunning, modern 3-piece bath with a high-end TOTO wall-mounted toilet, a custom shower, and a floating vanity. The den leads to the impressive loft space, which could serve as a primary bedroom or an additional living area, offering plenty of versatility. The partially finished lower level includes a 2-piece bath, laundry room, and a charming wine cellar. All original wood doors and trim have been expertly stripped and restored, maintaining the home's timeless beauty. Key updates include new windows (except in the sunroom, 2023), a new front door (2024), furnace and A/C (2017) with dual-zone heating and cooling, spray foam insulation (2018-2021), and an updated electrical panel and wiring (2018). For a complete list of improvements, please refer to the online brochure. Don't miss your chance to own this beautifully renovated piece of Cambridge history. This home offers the perfect blend of old-world charm and modern convenience schedule a viewing today! (id:50787)
Royal LePage Real Estate Services Ltd.
36 Southshore Crescent
Hamilton (Stoney Creek), Ontario
Executive FREEHOLD End Unit Townhouse. Just steps from the LAKE. Open concept Foyer can be used as Den and have access to garage. Rich dark hardwood floors on throughout . 2nd Floor open to Eat-in-Kitchen, Family room, Dining room and with walk-out to huge Balcony. Upper level includes 3 large size bedrooms, walk in closet and 4 pce bath. Loaded with many upgrades- Hardwood floors, Central air etc. Easy access to QEW. (id:50787)
Royal LePage State Realty
51 Ever Sweet Way
Thorold (Rolling Meadows), Ontario
One year NEW Freehold 3 Bedroom, 3 Bathroom Townhouse in Brand New Community (Rolling Meadow) in Thorold, located in the heart of the Niagara Region at Davis Rd & Lundy's Lane. Enjoy high Ceilings on main level and spacious basement ready to make it your own. Stained oak staircase, carpet free environment with hardwood flooring on main level, new luxury vinyl flooring on second floor, and a modern kitchen upgraded from builder with an eat-in area. Rough in EV Charger in the Garage. The master bedroom includes a walk-in closet and 4 pc ensuite. Conveniently situated less than 10 minutes from Brock University and Niagara College, and just 10 minutes Niagara's largest shopping destination, the Pen Centre. Some images virtually staged. A quick convenient drive to the QEW. (id:50787)
Royal LePage Real Estate Services Ltd.
3025 Moffat Road
Clarington, Ontario
2-story farm house on 50 acres. Mins from Newcastle town & 401&115/35. About 30 mins to Scarborough/Toronto. Countryside serenity meets urban convenience. Recent upgrade of $$$$$$! New kitchen, walkout to huge deck, new ceramic flooring/backsplash, new quartz countertop, new center island. All 5 bathrooms remodeled. New Dish Washer & fridge & stove & Washer/dryer tower. Spacious family and living room w/ hardwood flooring. New garage roofing. Light floods space through large windows & numerous pot lights. Fully finished basement W/new windows, new vinyl flooring, pool table. Newly upgraded electrical panel. 2 dug wells. 2 insulated warehouses/workshops, with separated hydro meter and sub panels, separate gate. 40'x44' and 24.6'x60' workshops. A 7.2'x9.8' Commercial-grade walk-in cooler (cooling system not included)in larger workshop. Both are water & electricity ready. Cement floor, large sliding doors for forklift/heavy equip. A 24.6' x 49.2' metal shed provides storage for farming equipment. Seller And Agent Do Not Warrant Retrofits Status Of Warehouses/workshop/Sheds, which are sold as is where is. (id:50787)
Homelife New World Realty Inc.
201 Shirley Drive
Richmond Hill (Rouge Woods), Ontario
***Offers Anytime(See Commission Incentive--------Commission Incentive)******Top-Ranked School Area - Richmond Rose P.S. & Bayview S.S*** Pride of Ownership-Elegant and unique FREEHOLD townhouse unit w/2 car detached garage, feels like semi/detached home. Hidden gem, premium lot amongst trees. Meticulously maintained by original owner. Largest model townhouse - 2712 sq.ft (1st & 2nd flr - 1808 sq.ft.) Open concept/functional floor plan. Grand 12 ft foyer & living room featuring foor to ceiling window + 2 additional corner-unit windows. Cosy open-concept den area. 3 way Gas Fireplace.**Recently upgraded/updated-kitchen remodelled (2022) for family/friends gathering culinary experience**(Newer s.s. appl_centre island+window sitting area+quarts count/top+B/Ivanity+porcelain floor). Generous bedrooms+cathedral ceiling in master bedroom w/abundant natural sunlight & upg'd washrooms(upper level). Many upgraded features and abundant storage spaces. **Completely self-contained walkout apt for family or potential rental.** Prof.finished w/rec/living room-kit-bed-washroom-large laundry rm. Close to all amenities/trails/top-ranked schools.Extras: 2Kitchens(main/bsmt)-MainKit completely REMODEL2022-newer s.s.appl-2xfridge/B/I s.s dshwh-hoodfan.Centre island quartzite.Countrtop Quartz.Gas burner stove/w/electric connection potential.Centralvac flr outlet. 2 laundry.*Exclude-center kitchen fixture (id:50787)
Forest Hill Real Estate Inc.
36 Southshore Crescent
Stoney Creek, Ontario
Executive FREEHOLD End Unit Townhouse. Just steps from the LAKE. Open concept Foyer can be used as Den and have access to garage. Rich dark hardwood floors on throughout . 2nd Floor open to Eat-in-Kitchen, Family room, Dining room and with walk-out to huge Balcony. Upper level includes 3 large size bedrooms, walk in closet and 4 pce bath. Loaded with many upgrades- Hardwood floors, Central air etc. Easy access to QEW. MUST allow 24 hrs. for showings as per tenant. (id:50787)
Royal LePage State Realty
14 Montcalm Boulevard
Vaughan (Vellore Village), Ontario
Welcome to 14 Montcalm Blvd, a beautifully upgraded 4-bedroom, 4-bathroom home in one of Vaughan's most sought-after family-friendly neighborhoods. This over 2,000 sq. ft. residence offers the perfect blend of elegance, comfort, and modern upgrades. Step inside and be amazed by the brand-new flooring, soaring high ceilings, and a top-notch renovated kitchen featuring premium-quality finishes. Every detail has been thoughtfully designed to create a warm and inviting atmosphere, making this home truly move-in ready. The professionally landscaped backyard was redone just last year, adding to the homes curb appeal and outdoor enjoyment. Plus, with new attic insulation installed in 2024, you'll experience enhanced energy efficiency and comfort all year round. Prime Vaughan location Close to top-rated schools, parks, and shopping Fully upgraded and ready for you to move in Don't miss this rare opportunity! Book your private showing today before its gone! (id:50787)
Homelife/bayview Realty Inc.
151 - 275 Broadview Avenue
Toronto (South Riverdale), Ontario
Private backyard perfect for relaxation & entertaining Surrounded by top-rated restaurants, parks, schools & local markets Convenient access to downtown walk, bike, or drive within 3 minutes to the DVP for effortless commuting 24/7 Streetcar service right at your doorstep. Visitor parking included & low maintenance fees. A perfect blend of style, comfort, and convenience don't miss this opportunity! (id:50787)
Bay Street Integrity Realty Inc.
211 - 3 Applewood Lane
Toronto (Etobicoke West Mall), Ontario
This Is The One You've Been Waiting For --- A Contemporary Townhome Designed For Stylish Urban Living. Featuring 2 Spacious Bedrooms And 2 Bathrooms, This Sun-Drenched Unit Offers Over 1,000 sq.ft. Of Indoor And Outdoor Living Space. The Open-Concept Layout Is Complemented By Large Windows, Filling The Home With An Abundance Of Natural Light. Step Out Onto Your Juliette Balcony Or Escape To Your Private Rooftop Terrace, Where Unobstructed City Views --- Including The Iconic CN Tower --- Create The Perfect Backdrop For Entertaining Or Relaxing. Recently Painted And Upgraded From Top To Bottom, This Home Showcases Modern Finishes, Laminate Floors, And Bright, Airy Rooms, Throughout. Don't Miss This Incredible Opportunity To Own A Home That Truly Checks Every Box! (id:50787)
Royal LePage Premium One Realty
515 - 18 Holmes Avenue
Toronto (Willowdale East), Ontario
Location - Steps To Subway, TTC, Restaurant, Stores, Hwy........ Practical Layout - Den Can Be Used As Second Bedroom With Walk Out To Balcony, Open Concept Unobstructed And Panoramic View, Ft Ceiling. Lots Of Facilities In The Building (id:50787)
Homelife Broadway Realty Inc.
1202 - 20 Edgecliff Golfway
Toronto (Flemingdon Park), Ontario
Well-Maintained Tenant Occupied 2 + 1 Bed 2 Bath Suite At The Wynford Condominiums! Bright & Sunny With Great Views Overlooking The Greenbelt & Golf Course! Large Living Room + Dining+Den (Can Easily Convert To 3rd Bed/Office). Central Ac/Heat. Excellent Location, Close To Great Schools, Shopping, Public Transit, Dog Parks And Walking Trails. Ensuite Storage, Includes Exclusive Use Of One Underground Parking And Locker. (id:50787)
Royal LePage Vision Realty
15 Mcarthur Street
Toronto (Kingsview Village-The Westway), Ontario
Fantastic Detached home with modern updates. Highly convenient location provides for easy acces to shopping, groceries, public transit and Hwy 401! Situated on a massive 84.11 x 150.35 Feet lot offering endless possibilities for this rare find!! (id:50787)
Union Capital Realty
43 Arthur Avenue
Essex, Ontario
LOCATION, LOCATION, In the Heart of Essex. Amazing Opportunity to Lease Out This Great Spot Over 1900 Sqft Retail Space. Triple AAA Plaza with Triple AAA Tenants, Shoppers Drug Mart, Dollarama, BMO Bank, LLBC, Pet Value, Domino's. Immediate Possession. Will not Last Long! (id:50787)
Royal LePage Your Community Realty
409 - 2 Church Street
Toronto (Waterfront Communities), Ontario
property has been rented (id:50787)
Right At Home Realty
N/a Quarry Road
Bancroft (Dungannon Ward), Ontario
What a spot to call home! Here you will find a 4 acre parcel of vacant land just waiting for your future home. Located just minutes to Bancroft this property gives you the best of both worlds. Privacy with convenient amenities nearby for all those creature comforts. This lot is located on a year- round municipal road, with hydro available roadside. The natural mixed tree stand allows you to choose your ideal build location. Nearby access to the Hasting Heritage Trail system for year-round ATV and snowmobile trails. Boaters and those who love the water will enjoy the many lakes and rivers that are minutes away in all directions. With easy access to Highway 62 you can be at the 401 corridor in just over an hour. (id:50787)
Royal Heritage Realty Ltd.
804 - 200 Sudbury Street
Toronto (Little Portugal), Ontario
Welcome to 1181QSW, a Luxury Boutique Condo Located In The Heart Of QUEEN WEST WEST & Some Of TO's Best nightlife. Quickly Becoming The Most Sought After Building In Queen West With Its Striking Architecture And Premium Location. Stunning Modern Finishes With Full-Pane Floor To Ceiling Windows With Custom Finishes Throughout. Enjoy Your Spa Like Shower And Upgraded Modern Kitchen Or Your Views Of Lake Ontario. This Modern Sanctuary Showcases Stunning Unobstructed West, Sunset Views. Steps To Restaurants, Nightlife And Future GO/UP Express Station at Queen/Dufferin. Sun Soaked Throughout. Spacious And Bright Primary Bedroom With Postcard City and Sunset Views. Entertain Your Guests In This Modern Showcase Of A Kitchen. Includes 1 PARKING And 1 LOCKER. 24 HR Concierge, State-of-the-Art Fitness Facility, Grand Party/Event Space And The Spectacular Zen Garden. **EXTRAS** This Is Your Executive Home Personified. You Will Not Be Disappointed. (id:50787)
Psr
75 Kentledge Avenue
East Gwillimbury (Holland Landing), Ontario
Bright & Spacious Home Built By Andrin Homes * Great Location! Open Concept Large Kitchen, Main Floor 9' Ceiling And Hardwood Flooring, Upgraded Kitchen Cabinet And Granite Countertop, *Close To 404/400, Go Station, Supermarket(Costco, Superstore,Walmart...Etc.), Upper Canada Mall, Park, Restaurants, Cineplex. (id:50787)
Homelife New World Realty Inc.
16 Sycamore Crescent
Grimsby (Grimsby West), Ontario
Welcome to 16 Synamore Cres, a stunning 3-bedroom, 3.5-bathroom home with a second-floor loft and private balcony, offering breathtaking Escarpment views. Nestled beside a scenic park, this home is loaded with $100,000 in premium builder upgrades, including solid wood poplar oversized trim, crown molding, baseboards, pot lights, a custom wall unit, and Moen shower vaults and faucets throughout. Granite is featured throughout the home, adding elegance and durability. The exterior is just as impressive, featuring stamped concrete on the driveway and backyard, a covered porch with built-in skylights and sunscreen, and maintenance-free artificial turf for a pristine yard year-round. The fully finished basement is an entertainers dream, complete with a home theatre featuring reclining chairs and a luxurious wet-dry sauna - your personal spa experience at home! A new roof (2023) adds to the peace of mind. (id:50787)
RE/MAX Escarpment Realty Inc.
4 - 900 Doon Village Road
Kitchener, Ontario
Welcome to your dream home in the heart of Pioneer Park, Kitchener! This stunning semi-detached bungalow has it allboasting an open-concept layout with beautifully updated hardwood floors and freshly painted throughout. The chefs kitchen is a true masterpiece, ready to impress with modern finishes and plenty of space to create culinary delights. Enjoy the convenience of main-floor laundry and relax on the upper sundeck, complete with a retractable awning and natural gas line for effortless BBQs. With 3 spacious bedrooms, 3 elegant bathrooms, and a fully finished walkout basement featuring a covered patio and yard access, this home is perfect for families and entertainers alike. The backyard oasis also offers an outdoor TV hookup, making it the ultimate spot for game nights or movie marathons under the stars. Plus, with a 2-car garage, theres plenty of room for vehicles and storage. Dont miss your chance to own this beautifully updated bungalow --- schedule your showing today! (id:50787)
Real Broker Ontario Ltd.
1540 Labine Point
Milton (Cb Cobban), Ontario
Absolutely Stunning Modern Style, Less Than One Year Free Hold Home, Spent $$$ On Upgrades Such As: Upgraded Flooring Throughout The House, Upgraded Corner Cabinets And Added Microwave Stand In Upper Cabinets, Added Large Electric Fireplace, Added Backsplash, Upgraded Quartz Countertops In Kitchen, Matching Oak Staircase. Other Features Include 9 Foot Ceiling On The Main Floor, Large Windows Through Out The House, Zebra Shades For Windows Through Out The House, Garage Door Opener With Remotes, Stainless Steel Appliances. Situated Just A 5-Minute Drive From All Essential Amenities, 16 Mile Creek Trails Are Within Walking Distance, Providing A Perfect Escape Into Nature For Leisurely Walks And Outdoor Activities. (id:50787)
Homelife/future Realty Inc.
57 Wood Crescent
Essa (Angus), Ontario
Welcome to 57 Wood Crescent, featuring the elegant Manchester Model a beautifully designed 1,620 sq. ft. new build that seamlessly blends modern comfort with timeless charm.This thoughtfully crafted 3-bedroom bungalow offers a spacious primary suite complete with a luxurious 4-piece ensuite, perfect for relaxation. The open-concept Great Room flows effortlessly into the dining area, creating a warm and inviting space for entertaining. Adjacent to the Great Room, a cozy sitting area/library provides the perfect retreat for reading or quiet moments.The well-appointed kitchen boasts a convenient walkout to the yard, making indoor-outdoor living a breeze. With soaring 9 ft ceilings on the main floor and 8' 4" ceilings in the basement, the home feels bright and airy throughout. A 2-car garage with direct house access adds practicality, while service stairs to the basement offer additional functionality.Experience refined living in the Manchester Model a perfect blend of style, space, and convenience. (id:50787)
Keller Williams Realty Centres
904 - 35 Balmuto Street
Toronto (Bay Street Corridor), Ontario
Nestled within the prestigious Bloor-Yonge neighbourhood, this executive 1-bedroom suite offers the perfect blend of sophistication, comfort, and versatility. French doors gracefully open into the cozy yet spacious den, offering a perfect retreat for a home office, second bedroom, or additional living area. This thoughtfully designed dwelling boasts two bathrooms and a spacious open-concept layout, ideal for modern city living. The large primary bedroom features a walk-in closet with brand-new California Closets and a rare window in the ensuite bathroom, flooding the space with natural light. Located in Toronto's premier neighbourhood, you're steps from world-class luxury shopping, fine dining, museums, and the Bloor-Yonge subway station. Residents enjoy top-tier building amenities, including a passionate and dedicated concierge team, fitness centre, and visitor parking, to name a few. This is a great opportunity to own a flexible yet refined condo in an unbeatable location--perfect for those in search of a property that effortlessly adapts to their needs. *[PARKING & LOCKER] is available for rent / purchase through the Condo Corporation.* (id:50787)
Sotheby's International Realty Canada


