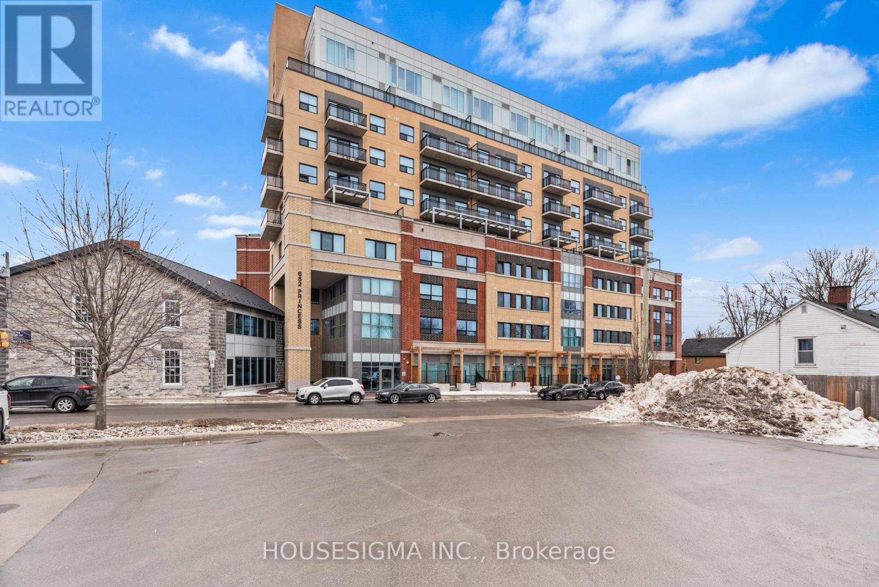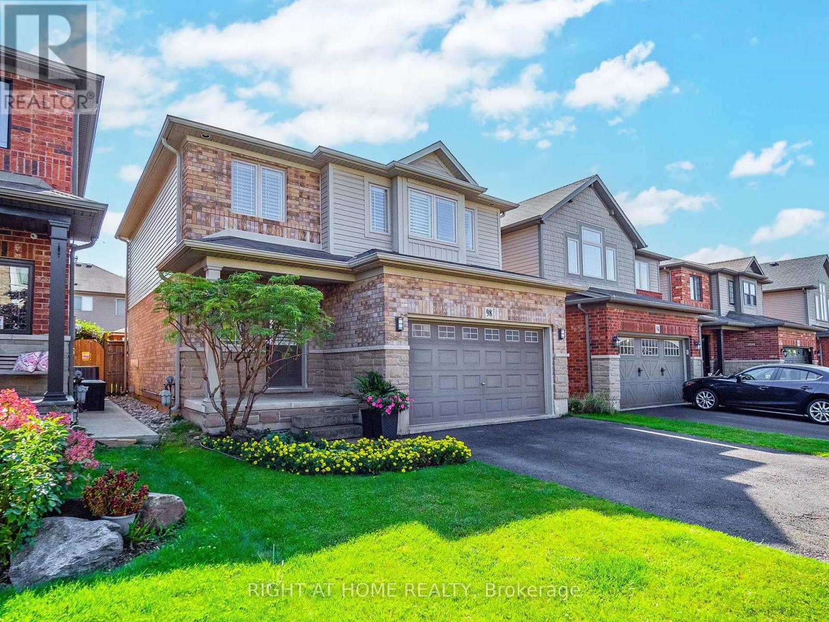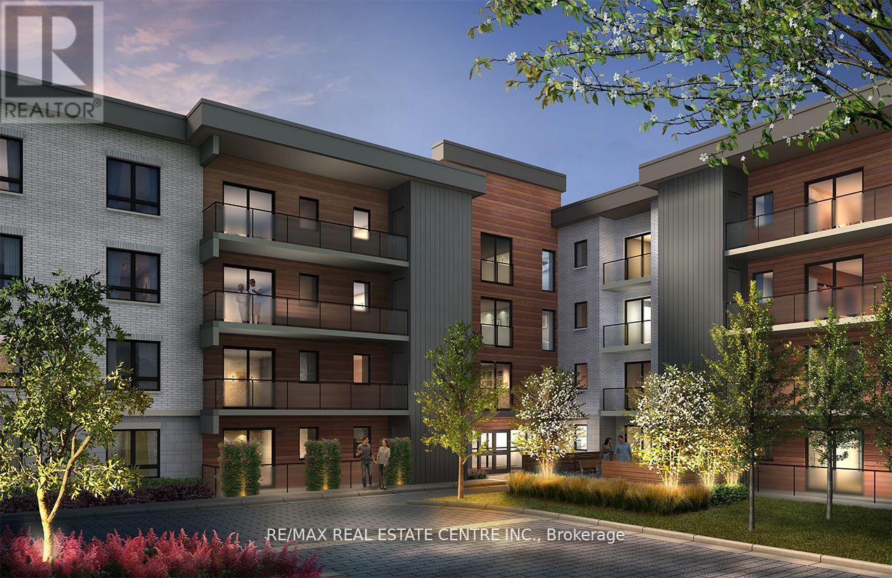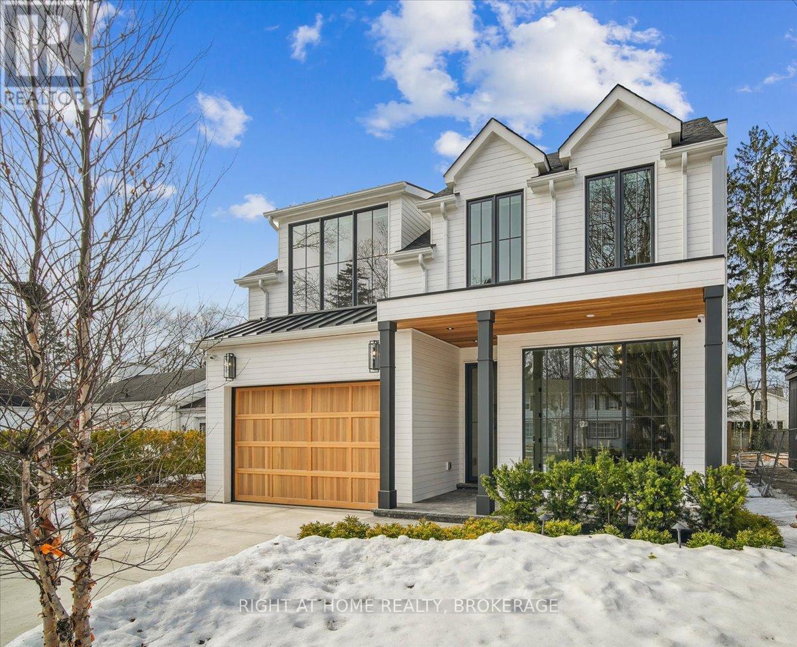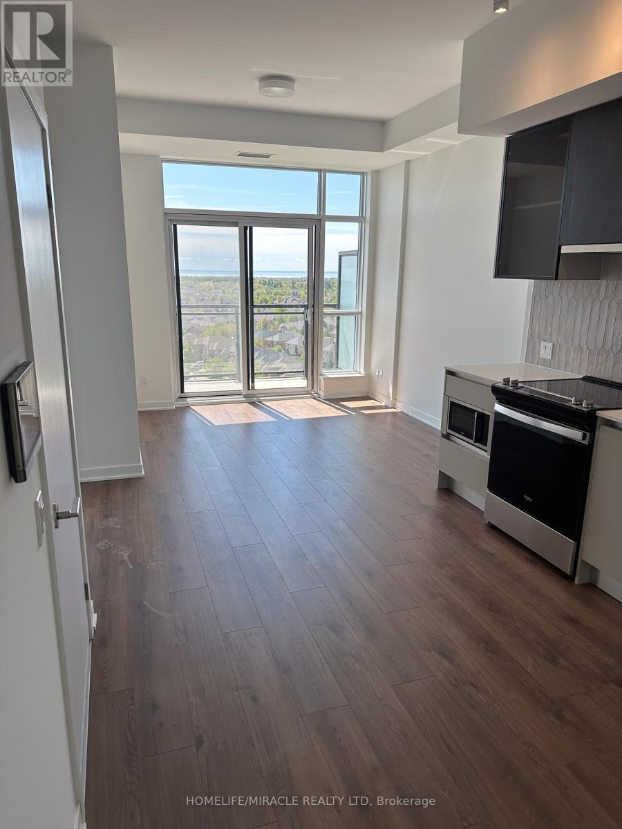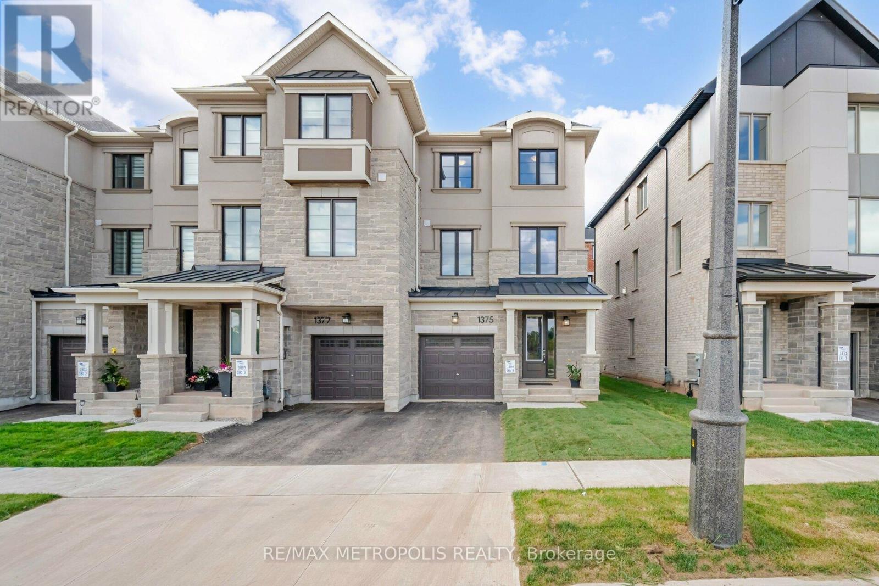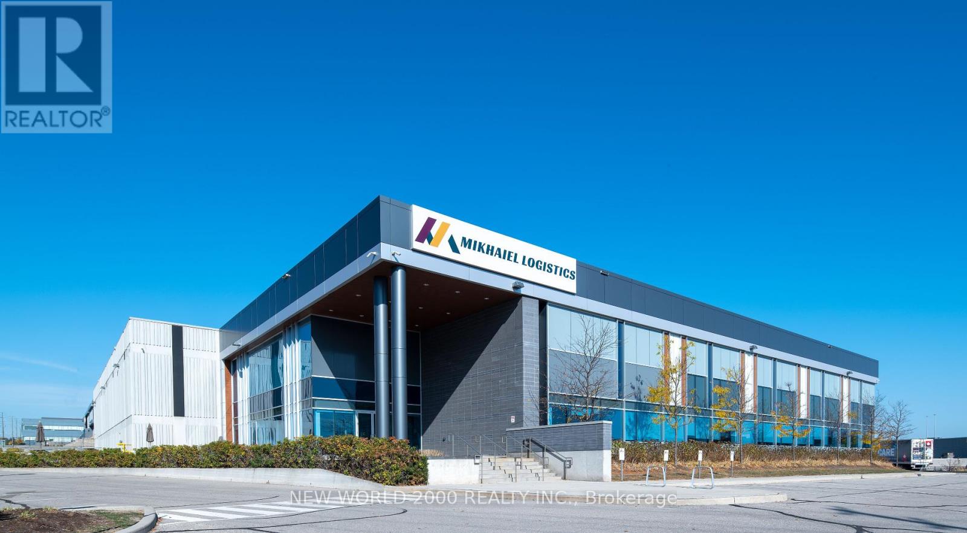1003 - 652 Princess Street
Kingston (Central City East), Ontario
This stylish 1-bedroom, 1-bathroom condo comes with 1 parking space and 1 locker, offering a bright and open layout with sleek integrated appliances, in-suite laundry, and floor-to ceiling windows that bring in abundant natural light. Located in one of Kingston's most sought-after buildings, residents enjoy premium amenities, including a fitness center, study rooms, a lounge/games room, a rooftop patio, and secure bike storage. With Queen's University, downtown Kingston, top restaurants, shops, parks, and public transit just steps away, this is an exceptional opportunity for students, professionals, or investors looking for a prime location with unbeatable convenience. Don't miss out-book your private viewing today! (id:50787)
Housesigma Inc.
3250 Netherby Road
Fort Erie (Black Creek), Ontario
Prime 20-Acre Land Investment Opportunity Near Niagara Falls. Discover the endless possibilities of this stunning 20-acre property, perfectly positioned for your dream estate, a lucrative land banking opportunity, or a residential development project. Nestled among mature trees and backing onto a serene forest, this expansive lot offers a tranquil escape with breathtaking views while remaining conveniently close to modern amenities. Prime Location: Minutes from QEW and downtown Stevensville; Just 20 minutes from Niagara Falls, with world-class attractions; Easy access to shopping, dining, and entertainment. Endless Potential: Build your dream home in a peaceful, nature-rich setting; Potential to develop up to 20 homes for a high-value residential project; Utilize the land for agricultural purposes and enjoy the benefits of rural living. Whether you are an investor, developer, or looking for a private retreat, this is a rare opportunity to secure a versatile and high-growth property in a rapidly developing area. (id:50787)
Eastide Realty
321 - 3420 Frederick Avenue
Lincoln (Lincoln-Jordan/vineland), Ontario
Step into your dream lifestyle with this fantastic 2-bedroom, 1.5-bathroom condo at *The Vineyards*, a charming and well-maintained building nestled in Vineland's picturesque Heritage Village. Surrounded by the stunning beauty of Niagara's wine route, this inviting community offers a perfect balance of peace, safety, and convenience just minutes away from shopping, healthcare, and all the amenities you need! Inside, you'll find a freshly updated space featuring sleek new flooring, a bright and spacious living/dining area, and a well-appointed kitchen with all appliances included. Enjoy the added bonus of in-suite laundry with a washer and dryer. The generous primary bedroom boasts an ensuite bathroom and ample closet space, while the second bedroom is ideal for guests, a cozy reading nook, or a creative hobby space, with a convenient 2-piece bathroom just next door. This unit also includes secure underground parking and a nearby storage locker. Plus, two elevators and plenty of visitor parking make accessibility a breeze! Step outside and enjoy exclusive access to the Heritage Clubhouse, where you can dive into a variety of exciting activities, from swimming in the heated pool and working out in the fitness center to enjoying games, hobbies, and vibrant social events. Whether you want to stay active or just unwind, there's something for everyone. Come experience the warmth and charm of Vineland's Heritage Village. Your perfect home awaits! (id:50787)
Keller Williams Complete Realty
98 Willow Lane
Grimsby (Grimsby West), Ontario
Beautifully elegant freehold detached home located on a quiet street in the desirable Willowview Village. This 3-bedroom, 3.5-bath property offers a blend of luxury and comfort, featuring a premium kitchen with stainless steel appliances, a bright and spacious living room, and an exceptionally finished basement complete with a three-piece bath and additional living space. The master suite is a private retreat with a luxurious ensuite bathroom, and the additional bedrooms and baths are thoughtfully designed for comfort and style.This homes location offers the best of both tranquility and convenience. Just minutes from downtown Grimsby, youll have easy access to a variety of shopping, dining, and entertainment options, while also enjoying the serene environment of Willowview Village. A short stroll leads to Willow Park, perfect for peaceful walks or family outings. Nature lovers will appreciate proximity to the Bruce Hiking Trail, and the Peach King Hockey Arena is conveniently located across the street. With the QEW nearby and the proposed GO Train expansion in the works, this West End location is ideal for commuters. Nearby wineries, farmers markets, and Grimsby Beach offer additional local attractions, making this home a true gateway to Niagaras finest experiences. 98 Willow Lane is not just a home, but a lifestyle, offering elegant living in one of Grimsbys most sought-after locations. (id:50787)
Right At Home Realty
313 - 7549-B Kalar Road
Niagara Falls (Brown), Ontario
Experience elevated living with this luxurious 2-bedroom, 2-bathroom condo in Niagara's first smart building! This elegant home features soaring 9-foot ceilings, filling the space with light and an open, airy feel. The modern kitchen is a showstopper, boasting upscale, integrated European appliances, sleek quartz countertops, and a chic German kitchen design perfect for culinary enthusiasts. The spacious primary suite offers a walk-in closet and large ensuite bathroom with his-and-hers sinks, adding a touch of spa-inspired luxury and convenience for everyday routines. Enjoy the convenience of ensuite laundry and the benefits of an amenity-rich building, including a pet wash, car wash, and more. Whether youre relaxing in the comfort of your home or exploring world-class attractions nearby, this property offers an exceptional lifestyle Dont miss the opportunity to own this sophisticated retreat in one of Niagara Falls most desirable locations! Minutes to Costco, Walmart, Cineplex, and more. Easy Access to QEW, 10 minutes to Niagara Falls, 15 min to Brock University. (id:50787)
RE/MAX Real Estate Centre Inc.
237 - 652 Princess Street
Kingston (Central City East), Ontario
Don't miss out on this gem! This fully furnished 1-bedroom, 1-bathroom condo offers the perfect balance of comfort, style, and convenience. Nestled in a secure building with a welcoming community atmosphere, this bright and spacious unit features an open layout. The modern kitchen, equipped with stainless steel appliances, is perfect for meal prep or entertaining, while the cozy bedroom provides a peaceful retreat. The sleek bathroom blends functionality with contemporary design. Enjoy top-tier amenities, including a fully equipped gym, a stylish party room, and a stunning rooftop patio ideal for relaxing, studying, or socializing. Heating, cooling, water, and common elements included in the monthly fees. Ideally located near Queens University, downtown Kingston, cafes, restaurants, shops, parks, and the hospital, this condo offers unbeatable convenience. Managed by Sage Property Management and boasting excellent rental potential, this is an incredible opportunity for students, professionals, or investors alike. (id:50787)
Homelife Excelsior Realty Inc.
97 Village Road
St. Catharines (Glendale/glenridge), Ontario
Welcome to 97 Village Road, a beautifully updated all-brick home with an attached garage, located in the desirable Glenridge neighborhood. This move-in-ready property offers 1,225 sq ft of above-grade living space, plus a newly finished 600 sq ft basement featuring a second kitchenperfect for extended family or potential rental income.The main floor boasts a bright and spacious living room with large French windows, an open-concept kitchen, and a dining area designed for effortless entertaining. With 3+1 bedrooms and 2 full bathrooms, this home provides ample space for comfortable living. A separate entrance to the basement enhances privacy and functionality.Conveniently situated just minutes from Brock University, the Pen Centre, grocery stores, and with easy access to major highways, this home offers the perfect blend of comfort and convenience. Dont miss this fantastic opportunityschedule your showing today! (id:50787)
Exp Realty
307 - 120 Summersides Boulevard
Pelham (Fonthill), Ontario
Introducing an exquisite 2 bedroom plus den, two bath condo in the prestigious Niagara region. This elegant residence completed in 2022, offers modern living with sophisticated finishes including stunning wide plank luxury vinyl floors, quartz kitchen countertops and a charming mini island. The open concept layout enhances comfort and functionality. The unit boasts a walkout balcony, providing an inviting space for relaxation. Positioned on the third floor, this property includes a designated parking spot and private locker for additional storage. The location ensures unparalleled convenience with the newly built Meridian Community Centre just steps away, offering various recreational activities. The adjacent new plaza features a variety of shopping and dining options. Families will appreciate proximity to esteemed schools such as AK Wigg Public School and EL Crossley Secondary. Easy access to hwy 406, Black park, Centennial park, Pelham library, vineyards and welland hospital ensures a combination of natural beauty with modern conveniences, making it an ideal place to live in the Niagara region. Seize the opportunity to call this your new home! (id:50787)
Ipro Realty Ltd.
413 Leiterman Drive
Milton (Wi Willmott), Ontario
This 2-bedroom, 1-bathroom legal basement apartment offers high-end finishes and a bright, open-concept living space. Both bedrooms are spacious enough to fit a queen bed or more. The modern white kitchen features marble countertops, quality stainless steel appliances, a built-in microwave, and dishwasher, along with plenty of cabinet and counter space. The unit also includes private laundry with a full-size washer & dryer. With a separate entrance for added privacy, this home is located on a quiet, family-friendly street close to great schools, parks, shopping, Milton Hospital, and all essential amenities. Easy access to Hwy 25, Britannia, and 407 makes commuting to Oakville, Mississauga, Toronto, and beyond seamless, without the hassle of traffic noise and congestion. Parking included in rent. A perfect home for families or professionals! (id:50787)
Cityscape Real Estate Ltd.
309 - 1380 Main Street E
Milton (De Dempsey), Ontario
Welcome to Bristol On Main Street, A Low-Rise Stone And Stucco Just Around The Corner From The 401, With Great Access to top rated schools, Community Centre, Shopping Plazas and grocery stores. The Building Has Lots Of Visitor Parking, Plus An Excellent Gym And Party Room. With almost 800 sq ft Of Space, This open concept floor plan has plenty of natural light. The kitchen features built in stainless steel appliances and loads of cupboard space. The living area walks out to your own private balcony. Newer laminate floors make it so easy to clean. The Bedrooms Are On Opposite Sides Of The Floor Plan each with double closets. The Master Bedroom can easily fit a king bed. **EXTRAS** Rarely offered 2 parking spaces. 1 Underground parking and 1 surface parking at no extra cost. This unit also has a storage locker. (id:50787)
Exp Realty
286 Starflower Place
Milton (Mi Rural Milton), Ontario
Brand new never lived-in unit townhouse over 1500 sqft available for rent in sought after west end new neighborhood of Milton close to Tremaine and Britannia. Located with accessibility to 401 from north and also to Oakville, Burlington from south and close to all amenities. 3 bedrooms, 2.5 BATHRMS, GOOD SIZE COZY kitchen with center island, quartz countertops, stainless steel new appliances. Main floor includes a generous living and dining area with fireplace. Interior access to garage. Oak staircase leading to second floor that includes large Master bedroom with a walk-in closet and a 4-piece ensuite with double sinks. It also includes 3 additional spacious bedrooms with ample closet space and another 4-piece washroom with double sinks. The second floor includes convenient laundry and a mixture of vinyl and carpet flooring Energy star certified home that saves on your utility expenses. *For Additional Property Details Click The Brochure Icon Below* (id:50787)
Homelife Maple Leaf Realty Ltd.
212 Watson Avenue
Oakville (Oo Old Oakville), Ontario
Situated mere minutes from downtown Oakville in the esteemed southeast neighborhood, this exquisite custom-built residence, completed in 2024, showcases an elegant blend of design, functionality, and comfort. The property features a west-facing rear garden that benefits from abundant sunlight throughout the day and a private, mature landscape adorned with natural trees. 212 Watson Avenue emanates a bright and airy atmosphere, accentuated by expansive 10-foot ceilings across all levels, white oak hardwood flooring, and full-length windows that seamlessly connect the interior with the exterior. Encompassing over 4,500 square feet of living space, alongside a gourmet outdoor kitchen, this property is ideally suited for people who appreciate entertaining both indoors and outdoors. The open-concept family room and chefs kitchen facilitate shared culinary experiences, featuring Wolf and Sub-Zero appliances. There exists ample flexibility for dining, whether at the oversized island, breakfast nook, formal dining room, or the outdoor kitchen, providing a multitude of options. For recreational enjoyment, the lower level serves as an inviting escape, complete with facilities for workouts, movie nights on the 150-inch theater-style projection screen, or friendly gatherings at the bar. When it is time to retire for the evening, the primary suite occupies the rear of the residence, offering scenic views of the garden. Residents can unwind in a spa-inspired bathroom equipped with a soaking tub, steam shower, dual sinks, and oversized mirrors. A generously sized custom walk-in closet ensures ample space for personal belongings. Practicality has been prioritized, with an office conveniently located near the front entrance, a mudroom adjacent to the garage, and a laundry situated on upper level. Ultimately, this home incorporates double furnaces and AC units, along with heated floors in all bathrooms and the basement, ensuring a pleasant environment throughout all seasons. (id:50787)
Right At Home Realty
4 - 2501 Third Line
Oakville (Wt West Oak Trails), Ontario
Golden Opportunity to Own Fully Equipped Turnkey restaurant located in a busy plaza in Oakville with shoppers drug mart, chai paani, Pizza Nova, FreshCo, Fresh Burrito and more. 1400 Sqft, with tons of foot traffic, Lease 5 Plus 5, Rent $5100 including TMI. Restaurant Can be Rebranded Converted to Any Other Restaurant. (id:50787)
Search Realty
506 - 412 Silver Maple Road
Oakville (Jm Joshua Meadows), Ontario
Welcome to The Post, a chic boutique-style condo in the heart of North Oakville. This brand-new 2-bedroom, 1-bathroom suite offers 646 sq. ft. of beautifully designed living space, complemented by a generous 290 sq. ft. walkout terrace, ideal for unwinding or entertaining guests. Featuring 9-ft ceilings, contemporary finishes, and cutting-edge smart home technology, the suite includes custom cabinetry, quartz countertops, and sleek stainless steel appliances in the kitchen. Convenient in-suite laundry adds to the appeal. Take advantage of the exceptional amenities, such as 24-hour concierge service, fitness and yoga studios, The Post Social Hub, a games room, a private dining area, a pet grooming station, and a rooftop terrace complete with BBQ stations, fire features, and lush greenery. Located just minutes from Oakville Trafalgar Hospital, Oakville GO Station, and with quick access to Highways 403, 407, and QEW, you're within walking distance to shopping, dining, and parks. The suite also includes 1 parking spot, 1 locker, and high-speed Bell optical fibre internet. Experience the perfect blend of luxury, style, and convenience at The Post! (id:50787)
RE/MAX One Realty
606 - 412 Silver Maple Road
Oakville (Jm Joshua Meadows), Ontario
Welcome to The Post, a chic boutique-style condo in the heart of North Oakville. This brand-new 2-bedroom, 1-bathroom suite offers 646 sq. ft. of beautifully designed living space, complemented by a generous 114 sq. ft. walkout balcony, ideal for unwinding or entertaining guests. Featuring 9-ft ceilings, contemporary finishes, and cutting-edge smart home technology, the suite includes custom cabinetry, quartz countertops, and sleek stainless steel appliances in the kitchen. Convenient in-suite laundry adds to the appeal. Take advantage of the exceptional amenities, such as 24-hour concierge service, fitness and yoga studios, The Post Social Hub, a games room, a private dining area, a pet grooming station, and a rooftop terrace complete with BBQ stations, fire features, and lush greenery. Located just minutes from Oakville Trafalgar Hospital, Oakville GO Station, and with quick access to Highways 403, 407, and QEW, youre within walking distance to shopping, dining, and parks. The suite also includes 1 parking spot, 1 locker, and high-speed Bell optical fiber internet. Experience the perfect blend of luxury, style, and convenience at The Post! (id:50787)
RE/MAX One Realty
Ph15 - 405 Dundas Street W
Oakville (Go Glenorchy), Ontario
Welcome to Distrikt Trailside! This exclusive penthouse unit offers the pinnacle of luxury living in a contemporary 1-bedroom, 1-bath layout. With 10-foot smooth ceilings across a 600 sqft interior and a 51 sqft balcony equipped with a gas line, every detail is designed to maximize natural light and open-concept flow. Enjoy a gourmet kitchen with ample storage. The kitchen boasts laminate cabinetry, soft-close drawers and cabinets, porcelain backsplash tile, a single basin undermount stainless steel sink with a single lever faucet, and a convenient pulldown spray. Equipped with an AI Smart Community System, the unit ensures enhanced security with digital door locks and an in-suite touchscreen wall pad. As a penthouse, this unit provides elevated views and an added sense of exclusivity. Residents have access to a host of spectacular amenities, including 24-hour concierge services, on-site property management, a parcel storage system and mail room, and a pet washing station. Health and wellness are prioritized with a double-height fitness studio featuring state-of-the-art weights and cardio equipment, along with dedicated indoor and outdoor spaces for yoga and Pilates. Additionally, the 6th-floor amenity area offers an extensive space complete with a chef kitchen, private dining room, cozy lounge with a fireplace, and a games room for relaxation and entertainment. Experience the ultimate in luxury and exclusivity in this meticulously designed penthouse unit at Distrikt Trailside! (id:50787)
Homelife/miracle Realty Ltd
312 - 2391 Central Park Drive
Oakville (Ro River Oaks), Ontario
Stunning and thoughtfully designed one-bedroom plus den (ideal for a second bedroom or home office) in a highly sought-after area of Oakville. Boasting approximately 690 sq ft of upscale living space, plus a spacious balcony. Conveniently located near the Go Station, shops, highways, and public transportation. This luxury building features an array of fantastic amenities, including an outdoor pool, BBQ area, party room, fitness center, and more. (id:50787)
RE/MAX Aboutowne Realty Corp.
8409 Fifth Line
Oakville (Oa Rural Oakville), Ontario
Excellent Location, Great Opportunity to Own this Unique property, Very Rare to find *Over 53 Acres* , 4 Separate Dwellings On Property*Well Appointed Country Estate*Main House With 6+2 Bedroom , 8 Washrooms With Inground Indoor Pool & Sauna*One Two Bedroom Apartment Suite With Fireplace, Kitchen & 4Pc Bath*Two Large Shop/ Coachhouse ( good rental income from shop, Apartment &Farm) *Incredible Investment Potential* Close To 401, 407, industrial area And Milton* . Main House total livable area is 6706 Sqft (floor plan attached) Don't miss the chance to experience this idyllic country estate home and farmland await! (id:50787)
Homelife Silvercity Realty Inc.
2282 Sovereign Street
Oakville (Br Bronte), Ontario
Brand new executive townhome with elevator built by Sunfield Homes. Walking distance to Bronte Harbour on the shores of lake Ontario. Walking distance to retail shops, restaurants, transit, Bronte Marina Annual Bronte Festivals! Approx. 3,529 sq.ft. of finished space (includes 770 sq.ft finished basement). Features include: 312 sq.ft. partially covered outdoor terrace, engineered oak flooring, 12' x 24x and porcelain tiles, upgraded quartz countertops, island in kitchen with breakfast bar, 5 built-in appliances, oak staircase with metal pickets, 10ft ceilings on 2nd floor (living area) and 9ft ceilings on other floors, pot lights, smooth ceilings, finished basement and garage entry to house. Move in ready! (id:50787)
Intercity Realty Inc.
1375 Shevchenko Boulevard
Oakville (Nw Northwest), Ontario
Welcome to your dream home in the prestigious Preserve West subdivision, where luxury meets comfort. This stunning End Unit5-bedroom, 4-washroom Townhouse,, skillfully crafted by the renowned builder Mattamy Homes, offers an exceptional living experience. Imagine waking up to breathtaking views of the serene pond right outside your window, providing a perfect back drop for your daily life. The spacious open-concept design boasts modern finishes and ample natural light, creating a warm and inviting atmosphere for family gatherings and entertaining friends. Each bedroom is generously sized, providing privacy and comfort, while the elegantly designed washrooms ensure convenience for all. With its prime location in a vibrant community, this home is not just a residence; it's a lifestyle waiting to be embraced. Don't miss the opportunity to make this exquisite property your own. Discover this stunning property featuring an upgraded kitchen with stainless steel appliances, and grand center island complemented by elegant quartz countertops and contemporary wood cabinets. The open-concept living area boasts a soaring 9-foot ceiling, creating a bright and sun-filled space perfect for relaxation and entertaining. Enjoy the convenience of nearby walking paths, schools, parks, restaurants, and a sports complex, all within minutes of major highways 407, QEW, and 401, as well as a hospital, public transit, and grocery stores. This home offers the perfect blend of modern living and accessibility, making it an ideal choice for families and professionals alike. Don't miss the opportunity to make this vibrant and inviting space your own. (id:50787)
RE/MAX Metropolis Realty
516 - 128 Grovewood Common
Oakville (Go Glenorchy), Ontario
Experience the elegance of the prestigious Mattamy Boutique Condo, ideally situated in the heart of Oakville's lively Uptown Core. This exceptional residence at Bower Condos features a spacious and thoughtfully designed 2-bedroom layout, complemented by 2 full baths, and encompasses 848 square feet of luxurious living space with soaring 9-foot ceilings. The contemporary kitchen is a chef's dream, outfitted with sleek granite countertops, a convenient breakfast bar, and high-end stainless steel appliances. From here, the open-concept floorplan effortlessly flows into the inviting dining and living areas, South facing, bathed in natural light thanks to large walk-out doors that lead to a private balcony, perfect for relaxing and enjoying the view. The primary bedroom is a true retreat, offering a serene ambiance with its own 3-piece ensuite and a generous walk-in closet. The second bathroom(never used) features a well-appointed 4-piece layout, ensuring comfort and convenience for guests or family members. Beyond its remarkable interior, this condo also offers an unparalleled lifestyle. Nestled in Oakville's vibrant Uptown Core, it places you just steps from an array of commercial options, dining establishments, and essential services. Whether you're looking to shop, dine, or explore, you'll find everything you need within easy reach, making this an ideal place to call home. (id:50787)
Royal LePage Terrequity Realty
1383 Joshuas Creek Drive
Oakville (Fa Falgarwood), Ontario
Unique freestanding industrial building with thoughtfully designed office component in excellent condition. Strategic location with ease of access to entire GTA via QEW, 403 & 407 series highways and excellent transit options via Oakville Transit connections to GO, Via Rail and Mississauga Mi-Way Transit.Prime location in 42-acre Oakwoods Business Park with an ideal mix of grocery-anchored retail, office and high-profile industrial. Abundant amenites at Oakwoods Centre. (id:50787)
New World 2000 Realty Inc.
503 - 345 Wheat Boom Drive
Oakville (Jm Joshua Meadows), Ontario
2-bedroom, 2-full-bathroom suite at the prestigious MINTO building * 2 underground car parking with EV charge * 1 locker * Designed to elevate your lifestyle, this 800-square-foot residence blends modern sophistication with ultimate comfort | An additional 88-square-foot private balcony seamlessly extends your living space, perfect for relaxing or entertaining. * Gourmet kitchen, featuring stainless steel appliances, granite countertops, and a sleek, contemporary design * The wide-plank laminate flooring and soaring ceilings enhance the sense of space and style.* Experience world-class amenities within the MINTO building, offering residents an elevated standard of living. * Vibrant North Oakville neighborhood, surrounded by an eclectic mix of top-rated schools, boutique shops, dining options, and everyday conveniences. Commuters will appreciate the easy access to major highways, while nature enthusiasts can explore the nearby walking trails (id:50787)
Highland Realty
3157 Neyagawa Boulevard
Oakville (Go Glenorchy), Ontario
Stunning 3-Bedroom Townhouse for Lease in North Oakville!Discover this gorgeous townhouse perfectly situated in a prime North Oakville location. Conveniently located near HWY 407, Dundas Street, Third Line, and the QEW, commuting is a breeze. Plus, you'll be just steps away from public transit, Oakville Hospital, shopping plazas, schools, and parks, ensuring all your essentials are close at hand.This beautifully maintained, carpet-free home features laminate flooring throughout. 3 spacious bedrooms, 2.5 bathrooms, and a double-car garage, this townhouse offers ample space for comfortable living. The bright and open-concept design fills the home with natural light, creating a warm and inviting atmosphere. Impeccably maintained and move-in ready Don't miss out on this exceptional opportunity! Schedule your viewing today and make this beautiful townhouse your next home. (id:50787)
Royal LePage Real Estate Services Ltd.

