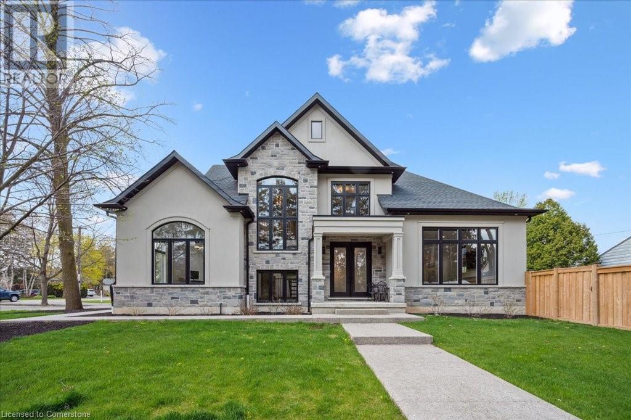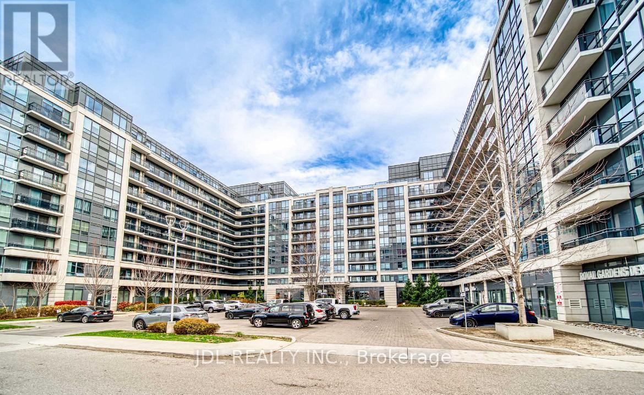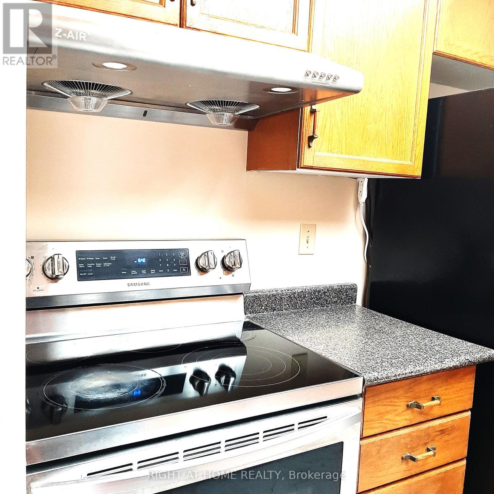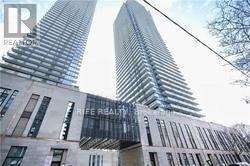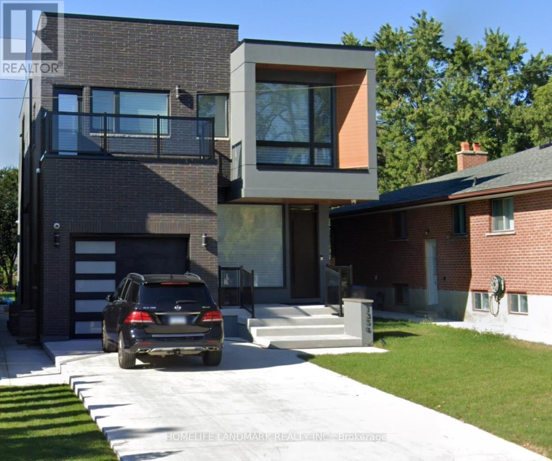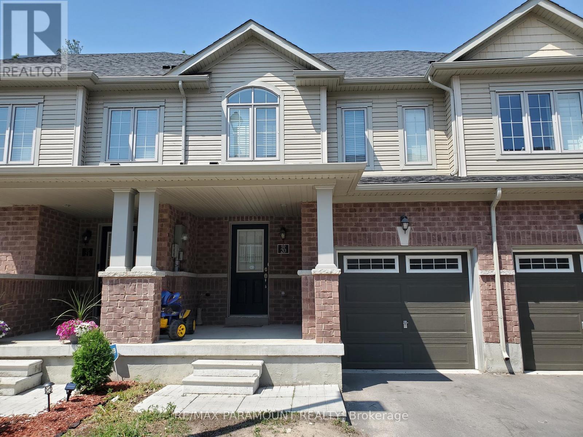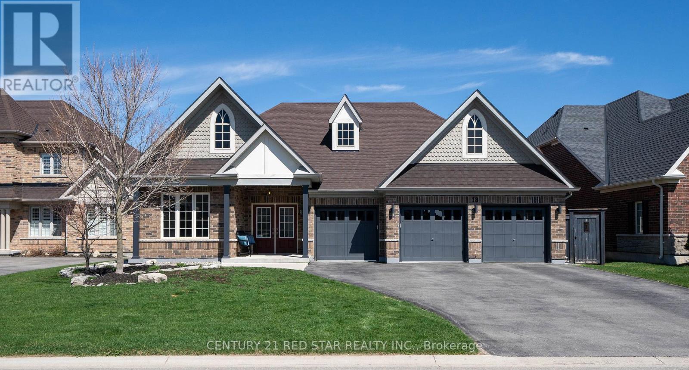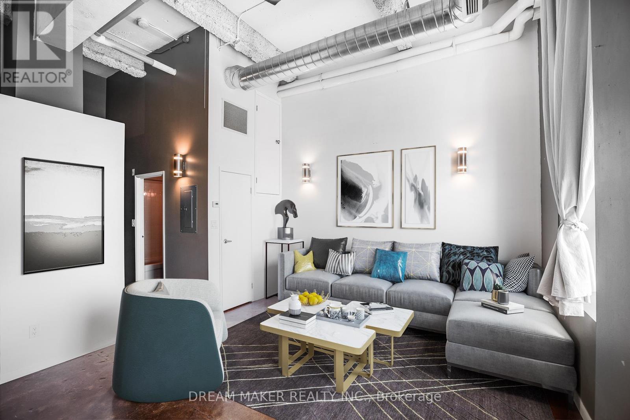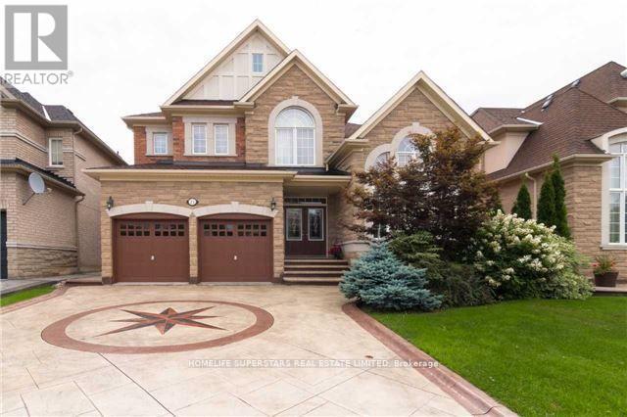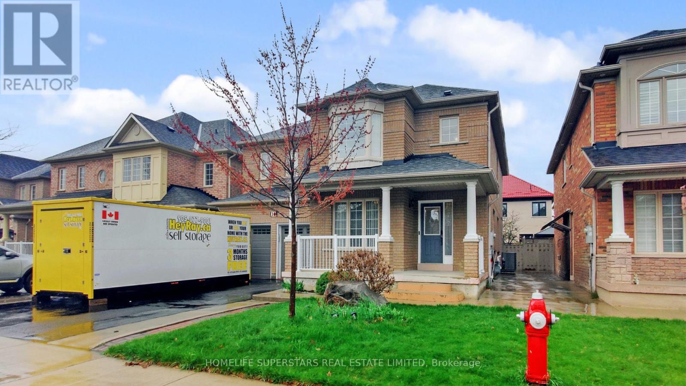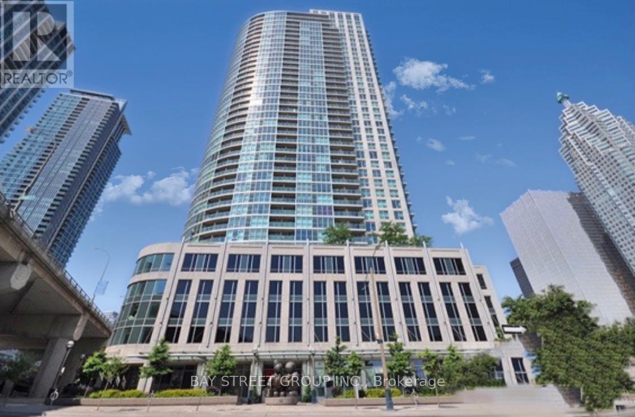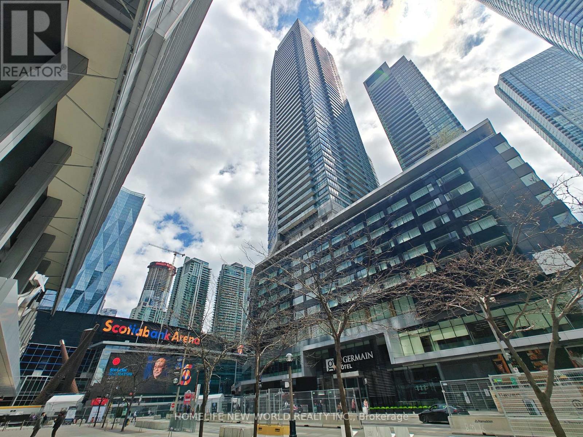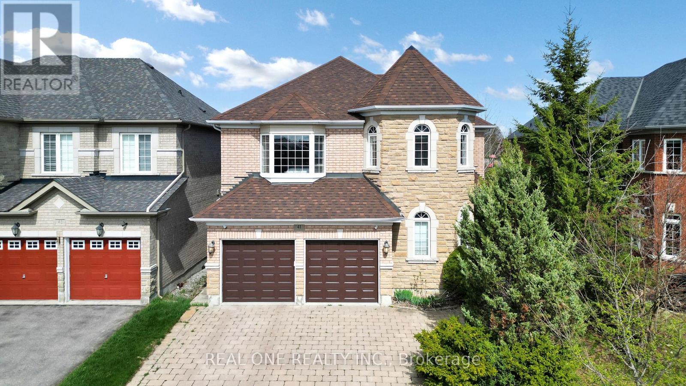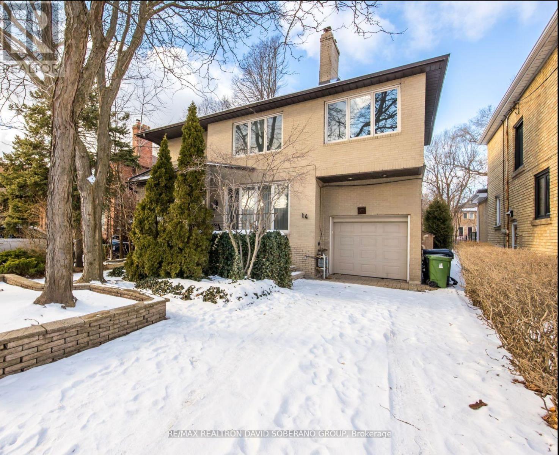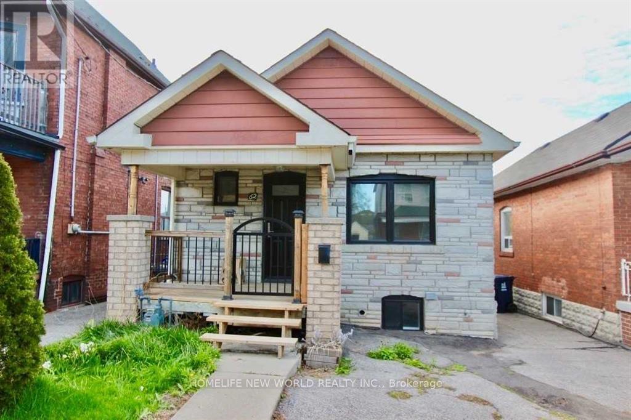817 King Road
Burlington, Ontario
Welcome to 3,750 sq ft of beautifully designed living space in Burlington’s prestigious Aldershot community. This exceptional home blends timeless charm with modern elegance, offering spacious interiors, quality finishes, and a functional layout perfect for family living and entertaining. The main floor features a grand family room and private office, both with soaring 12-ft ceilings that create an open, airy feel. The garage leads into a fully finished laundry room with custom shelving and storage solutions. Vaulted ceilings in the bedrooms and oversized windows throughout the home provide natural light and serene views of the property. At the heart of the home is a chef-inspired kitchen with high-end appliances, sleek cabinetry, a walk-in pantry, and a functional servery. The space flows into the dining and family areas, ideal for hosting. Rich hardwood floors run throughout, adding warmth and style. Upstairs, you’ll find four generously sized bedrooms, including a luxurious primary suite with a spa-like ensuite featuring a soaker tub, walk-in shower, and dual vanities as well as customized his and hers walk in dressing rooms. One bedroom offers a private ensuite, while two others share a modern Jack and Jill bathroom. All bedrooms include ample closet space with custom designed built in drawers and shelving. The fully finished basement provides another 2,000 sq ft of versatile living—perfect for a gym, media room, or play area—with a tastefully finished warm living room boasting a natural gas fireplace. In addition, there is a fully finished storage room as well as a spacious 5th bedroom perfect for a nanny suite. Enjoy outdoor living year-round with a covered porch and built-in fireplace. Additional features include central vacuum, underground sprinklers, and premium finishes throughout. Ideally located near parks, schools, GO transit, shops, and dining. This is a rare opportunity to own a move-in-ready home in one of Burlington’s most desirable neighborhoods. (id:50787)
Right At Home Realty
Upper - 288 Johnson Drive
Shelburne, Ontario
Spacious And Elegant 4 Bedroom Upgraded Detached Home W/Separate Living And Family Room, Beautiful Open Concept Kitchen Over Looking The Family Room And Walkout To Backyard. Main Floor Laundry And Garage Access, 4 Large Full Sized Bedrooms Upstairs With 3 Of Them Having Their Own Washrooms. Master Bedroom Includes A Oversized Walk In Closet. 2 Parking included Driveway With No Sidewalk! Boasting A Fully Fenced Yard. This Home Will Be Sure To Impress! Garage storage and basement not included. Upper Portion For rent only. 2 parking spots on driveway, 60% utilities paid by upper tenant. No smoking, no pets. (id:50787)
Coldwell Banker Sun Realty
3006 - 385 Prince Of Wales Drive
Mississauga (City Centre), Ontario
City Centre Icon Condo Chicago. Located In The Heart Of Mississauga! World class amenitiesinclude gym, golf room, rock-climbing room, indoor and outdoor hot tub, swimming pool, steamroom, games room, media room, party room, bike storage, outdoor rooftop terrace with BBQ, & guestsuites, this property has it all. 24/7 security and plenty of visitor parking space. Easy AccessTo Everything and quick access to highway 403 & 401. Walking distance To Square One, top class shopping, Central Library, City Hall, celebration square, Living Arts Center, ArtGallery Of Mississauga, Sheridan College & More! Clear South lake View From Suite. Parking & Locker Included!Practical layout with 9 feet celling (id:50787)
Real One Realty Inc.
19 Wellington Street
Clearview (Creemore), Ontario
BUILDERS or build to suit!!! Looking for an opportunity to build in the village of Creemore on 1/2 acre lot with a current foot print, steps from elementary school, arena, downtown cafes and shops. Current bungalow located on the property has had water penetrate the building envelope, which has been remedied, yet mold remains present. Mold remediation is required to keep the current building structure. There are options! 90 minutes from Toronto, 60 minutes from Pearson Airport, less than 30 minutes to Collingwood and Wasaga Beach. Build your dream home to retire or raise your family in the thriving artisan community of Creemore Village. (id:50787)
Harvey Kalles Real Estate Ltd.
1095 Bellamy Road N
Toronto (Woburn), Ontario
Prime Location! Exceptional Investment Opportunity. Location, Location, Location! This rare versatile property is perfectly situated in a high-demand area, offering unparalleled potential for a wide range of uses. Whether you're an investor or business owner, this property is a rare find with excellent zoning flexibility. Key Features: Zoning Versatility: Suitable for office space, employment use, medical office, dental office, and various other applications. (Buyer agent to verify zoning details and potential uses).Convenient Location: Easy access to major routes, ensuring convenience for clients, employees, and logistics. Ample Space: Designed to accommodate a variety of business needs, with opportunities to customize the layout to your specifications. Buyer's agent to verify all measurements, zoning details, and taxes. Don't miss out on this outstanding opportunity to schedule a showing today! NOTE: Electrical Vault on premises (right of way). (id:50787)
Century 21 Percy Fulton Ltd.
205 The Donway East
Toronto (Banbury-Don Mills), Ontario
*** Modern Luxury Freehold Townhouse in Prestigious Banbury-Don Mills *** 4-Year-New *** Semi-Like Corner Lot With A Wide Frontage Of 58.5 Ft *** Over 2000 sqft Interior Space With Extensive Upgrades (up to 100k) & Thoughtful Design: Flooring throughout Main & 2nd; Custom Blinds & California Shutters; Oak Staircase with Wrought Iron Pickets; Spa-Inspired Bathrooms; Modern Kitchen with Quartz Countertops and A large Center Island... *** Over 300sqft Outdoor Space Including 3 Separate Balconies And A Large Rooftop Terrace with Gas Line Ready For BBQ *** 9 Ft Ceiling, East & South & West Facing Provides Abundant Natural Sunlight and Beautiful Cityview *** Proximity to Top Ranked Private and Public Schools, Public Transit, Shops on Don Mills, Various Parks; Quick Access to Major Hwys DVP/404, 401 & 407, and Future Eglinton LRT *** A House With A Lifestyle, Dont Miss Out!! (id:50787)
Century 21 Atria Realty Inc.
184 Montreal Circle
Hamilton (Stoney Creek), Ontario
Amazing Opportunity To Own a Detached Home on a Premium Lot Backing on the Ravine in the Sought After Fifty Road Lake Community with Amazing Beaches/ Conservation Parks. This Gorgeous 4+1 Bedroom, 3.5 Bathroom Home Boasts a Welcoming Foyer and Spacious Living & Dining Area to Create Memories with Family & Friends. Bright & Spacious - Open Concept Main floor Family Room Next to the Kitchen With S.S Appliances, Modern Wooden White Cabinets, Quartz Counter Top, Backsplash & Upgraded Pot Lights. Second Floor Features Spacious Primary Bedroom having 5Pc Ensuite with Soaker Tub and His/Her Closets. Great Second Floor Plan with Three more Large Sized Bedrooms and Laundry Area for Your Convenience. Finished Basement with Large Recreation Room, One Extra Bedroom, Storage Room And a Full 3Pc Bathroom. Great Commuter Location Next to Hwy QEW, Beaches, Parks, Schools, Shopping & Stoney Creek Costco. Freshly Painted Through-out. A must See- Nothing to Do- Just Move in. Shows 10+++. (id:50787)
Century 21 Smartway Realty Inc.
Bsmt - 60 Viger Drive
Welland (N. Welland), Ontario
This cozy 2-bedroom, 1-bathroom basement apartment in Welland is the perfect rental for a small family, couple, working individual, or students. Located near convenience stores and grocery centers, everything you need is just a short walk away. With a nearby bus stop, commuting is a breeze. The unit features a separate entrance and its own laundry facilities, offering privacy and convenience. Additionally, it's conveniently situated close to Niagara College Welland Campus, making it an ideal choice for students seeking a comfortable and affordable living space. Don't miss out on this great opportunity for comfortable and affordable living in a prime location. (id:50787)
Homelife/diamonds Realty Inc.
Blenheim - 9194 Talbot Trail
Chatham-Kent (Blenheim), Ontario
Beautifully Renovated 17 Room Motel with Specious and Renovated Owner's Residence (2 bedrooms, large living Room, kitchen with dining area and partially finished Basement with lots of storage) Motel is located in a peaceful town of Blenheim, just 10 min from Highway 401, 15 min to Chatham downtown, 1 hour to London and Windsor/US border and 3 hours to Toronto. Schools, Grocery Shopping and all other amenities are minutes away. Over $200,000 invested in renovations and upgrades over the past 2 years, including motel rooms and residence, parking lot, new CCTV security system, internet and wi-fi system etc. This is an excellent opportunity to invest in a profitable, year round business with very low operating costs. Ideal for the owner-operator to live on-site and work for yourself, it's an easy one man operation. Turnkey investment, start making money from day one. Strong reputation with high rate of repeat customers. Seller's instruction: Strictly Do Not go direct to view the property without a confirmation of showing appointment. (id:50787)
Century 21 People's Choice Realty Inc.
1006 - 345 Wheat Boom Crescent
Oakville (Jm Joshua Meadows), Ontario
Bright and Spacious Condo featuring 9-ft ceilings, Modern Laminate Flooring, and an Open-Concept Living/Dining area with Walk-Out to Balcony. Enclosed Den can be used as an Office or 2nd Bedroom. Modern and spacious Kitchen Layout with Stainless Steel Appliances. Includes Keyless Entry, Internet and Locker. Amenities include: Gym and Lounge. Convenient location near Parks, Trails, Shopping, GO Station, Schools, Highways (403/QEW), and Oakville Trafalgar Hospital. (id:50787)
Exp Realty
101 Bonnieglen Farm Boulevard
Caledon, Ontario
Luxurious Premium Lot Backing onto Pond and Green Space. Over 3300 Sq. Ft. of Refined Living space. Welcome to 101 Bonnieglen Farm Blvd. Situated on a premium lot in a family oriented neighbourhood, this gorgeous 4-bedroom home backs onto lush green space and a tranquil pond, offering unparalleled privacy and amazing views. With over 3300 sq. ft. of exquisitely finished living space including a finished attic with a full bathroom. In addition a fully finished legal basement. This residence delivers the ultimate in luxurious multi-generational family living and entertaining.Many upgrades such as pot lights, stainless steel appliances, stone countertop hardwood flooring & 9ft ceilings. Unwind in the spacious primary suite, complete with an ensuite washroom and large walk-in closets. Every additional bedroom offers its own ensuite or semi-ensuite access, ensuring comfort and privacy for family or guests. The professionally finished basement offers exceptional living space and potential rental income. Step outside to your own private backyard , fully fenced and serene pond and green space views. Conveniently located near the Southfields Community Centre, top rated schools, multiple parks, and essential amenities, this really is a one-of-a-kind opportunity to own a luxurious home in an unbeatable setting. A must see to truly appreciate! (id:50787)
Century 21 Atria Realty Inc.
323 Bristol Road E
Mississauga (Hurontario), Ontario
Exceptional Opportunity! Beautiful detached 4+1 bedroom home backing onto the Golf Course and facing Frank McKechnie Park with direct access to scenic walking trails. Ideally located within walking distance to the community centre, top-rated schools, and shopping, and just minutes to Hwy 403, 401, Square One, and Heartland Town Centre. This impressive stone and brick home features a spacious open-concept layout with 4 generously sized bedrooms, a main floor office and laundry room. Spacious and bright kitchen. Fully fenced and private backyard. A must see! (id:50787)
Century 21 Atria Realty Inc.
605 - 376 Higway 7 E Road
Richmond Hill (Doncrest), Ontario
Welcome to This Bright and Homey unit at Luxary Royal Garden at the Center of Richmond Hill. Well Maintained. Extra Large Parking Space Close to Elevator! East Facing to the courtyard, Great View and Quite! New Hallway Carpet Installed This Year In the Building! Close to 650 Sqft with Functional Layout! Upgraded Granite Counter Top, Den has a Small Closet and Can Be Used As Second Bedroom. Within Prestigious School Boundary of Christ the King CES, and St Robert CHS! Walking Distance To Medical Building, Shops And Restaurants. Situated On Viva Bus Route To York University, Finch Station, Go Stations, Malls And Hospitals. Minute Drive To 404 / 407. A Safe and Convenient Place to Live! (id:50787)
Jdl Realty Inc.
68 Inniscross Crescent
Toronto (Steeles), Ontario
Super Convenient Location, Step To TTC, Close To All Amenities ,Walking Distance To Pacific Mall, TNT Supermarket, Prestige Kennedy Public School.2nd Floor Family Room has Door, can be use as a closed room. (id:50787)
Homelife Landmark Realty Inc.
75 Cornwall Drive
Ajax (Central), Ontario
Just Move-In & Enjoy Stunning, Bright And Spacious Detached House With 3 Bedrooms & 4 Washrooms In Highly Demanding Central Ajax Area. Safe & Friendly Neighbourhood. Amazing Unit W/ Abundance of Natural Light. Main Floor Features Large Living Room, Separate Dining Room And Eat-In Kitchen With Walkout To Deck And Fenced Yard. Spacious Family Room With Cozy Wood Burning Fireplace. Master Bedroom Boasts 4 Piece Ensuite And His & Hers Closets. (id:50787)
Century 21 Titans Realty Inc.
2103 - 2103 Greystone Walk Drive W
Toronto (Kennedy Park), Ontario
Beautiful Bright & Spacious 2 Bedroom Suite In The Updated Tridel Gated Community with Stunning CN Tower Views. Enclosed solarium can be used as den or office or single bed room. Large balcony to enjoy summer sun. Walk To Grocery store & Shops. This Unit Features Laminate Floors Throughout (no carpet), Great Layout & Lots Of Storage, Ensuite Laundry & Vanity In Master Bedroom & Bathroom, 1 Parking Space. Amenities Includes An Indoor& Outdoor Pool, Sauna, Recreation Room, Tennis Courts, Exercise Room, 24 Hour Gatehouse Security, 15 min walk to Scarborough Go station. Additional Parking may be available for extra $ for added convenience. Large curtains and curtain rods are available at unit for use. (id:50787)
Right At Home Realty
1710 - 65 St Mary Street
Toronto (Bay Street Corridor), Ontario
uxury U-Condo In The Heart Of Downtown Toronto, Bachelor Unit W/Built-In Queen Size Murphy Bed. 9Ft Ceiling, High-End Finish With Caesar Stone Counter/Backsplash Slab,4,500 Sqft Amazing Facilities. Walking Distance To Yorkville, U Of T, Subway, Shopping And Entertainment. Students Are Welcome! (id:50787)
Rife Realty
605 - 251 Masonry Way
Mississauga (Port Credit), Ontario
Welcome to this brand new 2 bedroom + 1 den, 2 bathroom condo (815 sft) at the Mason Brightwater! Luxury living with unobstructed south west lake view! Open concept, 9 foot ceiling, 133 sft private balcony, modern kitchen with build-in stainless steel appliances covered with impressive cabinetry. The primary bedroom offers 3-piece en-suite with a glass walk-in shower and build-in double closet. Den can be used as a office or study area. family sized washer & dryer. Premium amenities include a fitness studio, BBQ areas, a lounge, party room, pet grooming station, and a co-working space all within the building! Steps to the waterfront, main street retail, and lush green trails ,Bright water Shuttle and Public Transit at your doorstep. (id:50787)
Homelife Landmark Realty Inc.
415 - 2300 St Clair Avenue
Toronto (Junction Area), Ontario
North Junction At Its Finest! 1 Bed + Den Available At The Super Trendy Stockyards District Residences ** Parking & Locker Included ** Bright & Spacious Floorplan W/North Exposure Clear View Over-Looking Homes & Green Roof. Modern Finishes, Laminate Floors Throughout, *Big Walk In Closet * 9Ft Ceilings! Great Location Minutes From Ttc/Streetcar, Banks, Coffee Shops, Stock Yards Village, Metro Grocery, Canadian Tire, Shoppers Drug Mart, High Park - The North Junction Has So Much To Offer & Call Home! (id:50787)
Ipro Realty Ltd.
1356 Alexandra Avenue
Mississauga (Lakeview), Ontario
This exquisite custom-built detached home offers over 4,500 sq. ft. of luxurious living space on an impressive 297-ft deep lot in Mississaugas prestigious Lakeview community. Designed with both elegance and function, it features 4+1 bedrooms and 6 bathrooms, including a lower level ideal for a nanny or in-law suite. The home boasts a chef-inspired imported Italian kitchen with Thermador appliances, imported bathroom vanities, custom lighting, ceiling speakers, hardwired internet cables, and security cameras for modern convenience. The main floor showcases floor-to-ceiling windows, hardwood floors, a gas fireplace, and a striking mono-beam staircase with glass railing, while the custom carpentry and trim add refined detail throughout. Upstairs offers second-floor laundry and access to desired English and French schools. The finished basement features a large rec room, wet bar, gas fireplace, and walkout to the expansive backyard. Just steps from schools, and only 1 minute to the QEW and lake, with Port Credit, trails, and shops nearby, this sun-filled home delivers elevated living in a prime location. (id:50787)
Homelife Landmark Realty Inc.
Upper - 11 Garfield Crescent
Brampton (Brampton North), Ontario
Spacious Bungalow For Lease Upper Level Only. 3 Bed, Located In A Desirable Neighbourhood Close To Schools, Public Transit, Grocery's, Hwy 410 And Much More. Perfect Family Home For Every Day Commuter!! Tenants To Pay 60% Of All Utilities. 2 Tandem Parking Spots On Left Side Of The Driveway. (id:50787)
RE/MAX Real Estate Centre Inc.
45 Inglewood Avenue
Vaughan (Beverley Glen), Ontario
*Stunning Renovated From Top 2 Bottom*Approx 4000 Sq.Ft.Of Living Space*Flat Ceiling Tru-Out*17' Ceiling In Grand Foyer*9'On Main Flr W/Office*Mud Rm/Laundry B/I Organizers &Direct Access to 2Grge*Fam Rm W/Elct Firepl*Kitc W/Circular Breakfast Area ; 3 Skylights*Garburator*All Closets W/Closets. Organz.*Mstr Bdrm W/Rnvtd 5 Pc Ensuite*Glass Shower*F/Standing Bath Tub ;Heated Flr*W/I Closet W/B/I Organiz.*Hrdwd StairCase W/Iron Pickets*. Finished Bsmt W/Vinyl Flrs*3Pc B/Rm and Kitchen*Cac*Cvac*Large B/Yard*Deck*GDO +Remotes*New Electrical Panel(2024)*BRBQ Gas Line On The Deck *Water Purifying System (id:50787)
Sutton Group-Admiral Realty Inc.
Bsmt - 16 Maroon Drive
Richmond Hill (Oak Ridges Lake Wilcox), Ontario
Renovated Semi-Detached In High Demand Oak Ridges! Brand new renovated 2 bedrooms with 2 parking for lease! move in ready, stunning fine workmanship finished with separate entrance from garage. Top School Zone And 2 Minutes To Famous Lake Wilcox, Skate Park And Community Center. MOVE IN READY!! Tenant can choose to have one parking spot with price reduction if needed. (id:50787)
RE/MAX Excel Realty Ltd.
3 Headon Avenue
Ajax (Central East), Ontario
Welcome to this exquisite Monarch detached home! Nestled in the heart of Ajax, the most desirable mature business area. Situated on a premium, wide lot, this property boasts a massive backyard that backs onto a serene, quiet park offering ultimate privacy and a tranquil escape. With approximately 2500 sq ft above ground and a huge finished basement, it fits all types of families! This home also features a spacious open-concept design that maintains extremely practical, distinct living and family areas, perfect for both entertaining and everyday comfort. The home is flooded with natural light, thanks to the massive windows throughout that highlight the beautiful hardwood floors and enhance the home's airy feel. The 9-foot ceilings add to the sense of grandeur and space, creating an inviting atmosphere that flows effortlessly from room to room. Upstairs, you'll find four generously sized bedrooms, including a versatile study area that's perfect for work or leisure. The large driveway offers parking for up to four additional cars, providing convenience for families and guests. It is also located in an exceptional area, This home offers both the peace of a park-side setting and the convenience of nearby businesses and amenities. Steps To 401/407, Schools And Shopping Malls, Transit, Go Train, Parks, Casino, Costco, Walmart, Grocery Stores & Much More! Don't miss your chance to own this stunning property, a true gem in Ajax!**EXTRAS** upgrades include: freshly painted T/O, marble countertop, hardwood floor on main! (id:50787)
RE/MAX Excel Realty Ltd.
1603 - 15 Baseball Place
Toronto (South Riverdale), Ontario
Discover the perfect blend of city living and neighbourhood charm in this bright, east-facing downtown Toronto condo. Perched on a high floor, it offers unobstructed views and breathtaking sunrises that elevate your morning routine. The extra-large, shaded balcony acts as a true extension of your living space ideal for entertaining, relaxing, or nurturing a potted herb garden. Inside, the flexible layout provides space for a kitchen island, dining table, home office, den, or additional storage. Located just steps from the downtown core, you'll enjoy easy access to top restaurants, the 24-hour Queen streetcar, DVP, Don Valley and waterfront bike trails, Cherry Beach, and Riverdale Park. All this, plus excellent building amenities, make this a truly special place to call home. (id:50787)
Right At Home Realty
323 Queenston Road
Niagara-On-The-Lake (Rural), Ontario
Beautiful Home in Niagara RegionThis stunning home, surrounded by custom-built houses, is situated on a huge lot measuring 62 x 120 ft. It features three bedrooms and a recently finished basement, providing ample living space. Enjoy direct access to a deck and a large backyard from the living/family room.The property includes a double-car garage with inside access to both the house and the basement. Youll be just minutes away from the QEW, outlet stores, and local wineries.This serene and private setting offers an unbeatable opportunity to own a prestigious address in Niagara-on-the-Lake at an exceptional price point. Don't miss out! (id:50787)
RE/MAX Real Estate Centre Inc.
20 - 570 Linden Drive
Cambridge, Ontario
This modern, 2-storey townhome offers the perfect blend of comfort and nature. Nestled in the peaceful Preston Heights community, it backs onto the Grand River and greenbelt, ensuring ultimate privacy. With over 1800 square feet of living space, this less-than-5-year-old home boasts an open-concept main floor overlooking the ravine, three spacious bedrooms, and a convenient second-floor laundry room. The unspoiled basement is ready for your personal touch. Enjoy easy access to Highway 401, Conestoga College, University of Waterloo, golf courses, schools, parks, and public transit. This family-friendly neighbourhood is a dream come true for nature lovers. (id:50787)
RE/MAX Paramount Realty
909 - 796468 Grey 19 Road
Blue Mountains, Ontario
Experience the ultimate four-season getaway with this rare, spacious 2-bedroom end-unit loft at North Creek Resort. This unit has two private balconies with serene forest and Georgian Bay views, this condo offers true ski-in/ski-out access via the Weider Express Chairlift. Inside, enjoy a cozy electric fireplace, granite countertops, jetted tub, and a convenient ski locker. With a proven track record for rental income, this turnkey property is perfect as a vacation retreat or investment opportunity.Top Amenities:TVs in both the main living area and loft, equipped with Rogers Ignite cable ,High-speed WiFi, Fully equipped kitchen with cookware, Linens and towels,Private outdoor ski locker. North Creek Resort Amenities:Free shuttle service to Blue Mountain Village, outdoor swimming pool,Two year-round hot tubs,Tennis courts,BBQ, laundry facilities,On-site restaurant. Whether you're seeking a private mountain retreat, a family getaway, or a high-performing investment property, Unit 909 delivers it all. With a strong track record for vacation rental income, this is your chance to own a turn-key property in one of Ontarios most desirable four-season destinations. (id:50787)
Right At Home Realty
18 Mitchell Crescent
Mono, Ontario
This Home Truly Has It All! A Backyard Oasis & Open Concept Layout Makes This Home Work For A First Time Buyer, Family Looking To Downsize Or Someone Who Loves To Entertain!!! Salt Water Pool, Hot Tub, Interlocking, Gas Line For Your BBQ & All Accessible From Your Walkout Basement With A Spa Like Washroom So Guest Never Have To Walk Through The Upstairs Of Your Home Wet. Upstairs There Is A Open Concept Layout With A Large Kitchen With A Gas Cooktop, Built-In Oven/Microwave Combo Which Leaves So Much Counter Space & Even More On Your Large Island. The Eating Area Walks Out On To A Deck Over Looking Your Pool & Connected To A Large Family Area. All Bedrooms Have Access To Washrooms, The Front Room Has A Murphy Bed So It Can Be Used As A Guest Room Or Office. The Oversized Primary Bedroom Has Large Windows, Oversized Walk-In Closet & A 5 Piece Ensuite! Downstairs Has An Extra Bedroom With Spa Like Bathroom Because Your Guest Will Never Want To Leave. The Basement Also Has Oversized Windows Making It Feel Like You Are On The Main Floor. 3 Car Garage, No Sidewalk So You Can Fit 5 Cars Comfortably On The Driveway. Close To Trails, Island Lake Conservation Area, Downtown Orangeville, Great Schools, This Home Is Perfect For Everyone! (id:50787)
Century 21 Red Star Realty Inc.
65 - 6714 Regional Road
West Lincoln (West Lincoln), Ontario
Welcome to this Perfect Farmhouse Property - a Sprawling 33.8 Acre farm with an Amazing 3100 sq.ft.; 2 Story Home in West Lincoln Area, Beautiful 5 Bedroom; 3 washroom house with Full Bath & Bedroom at Main Level. Remarkable House with Grand foyer, and open concept Design. Fenced Boundary - 10 Acres of oakwood Hardwood Forest, wide Trails, enchanting Tree houses and 2 Large Ponds filled with Fish. 3 Acres of Lavender Plants Planted. Massive (6600 Sq.ft.) Arena Versatile Uses: Livestock and Dog training, sports and recreation, outdoor events and many more. Previously Planted crop was corn; now set for Potato farming. Upgraded 200 Amp Service. High volume newly installed drilled wells, Fully insulated and heated sunroom with sliding doors to the deck. Must see this Amazing Property!!! (id:50787)
Royal LePage Ignite Realty
102 - 11 Rebecca Street
Hamilton (Beasley), Ontario
Spacious One Bedroom Loft Style With Rare 13.5 Ft High Ceilings. Clean, Open Concept Living With Modern Finishes And Stainless Steel Appliances. Enjoy Lots Of Natural Light From Floor To Ceiling Windows. Move In To Hamilton's Trendiest Neighbourhood Just Steps Away From St James St, Jackson Sq, Restaurants, Art Crawl And Much More!!! (id:50787)
Dream Maker Realty Inc.
21 Upperlinks Drive
Brampton (Bram East), Ontario
Elegant, Gorgous, Stylish & Quality. Home Located In Exclusive Riverstone Community. Luxurious home has 50 ft wide frontage and approximately 5,000 sq. ft. of living space. Gorgous Facade with Designer Driveway. Super & Spacious Floor Plan with 5+3 Bedrooms and 7 Washrooms. SOARING 9 FT CEILINGS ON ALL 3 FLOORS INCLUDING BASEMENT. Excellent For Family Gathering & Entertaining. Grand Double Door Entrance, Oak Spiral Staircase with Iron Pickets. Main Floor with Separate Formal High Cathedral Ceiling Living Room, Formal Dining Room, Den/Bedroom, Family Room with Fireplace, Kitchen and Breakfast Area. Fully Upgraded Gourmet Kitchen with Built-In Stainless Steel Appliances, Granite Countertops, Valance Lighting, Upgraded Cabinatory. Spacious Family Room W/Pot Lights. Upgraded Chandeliers Everywhere. Finished Basement with Separate Walkup Entrance has Lookout Windows, 3 Bedrooms, 2 Washrooms, Living Room and Family Room. Ideally located within walking distance to parks, bus stops, banks and shops. Minutes from the Gore Meadows Community Center, Temples, Gurdwaras, shopping centers and major highways. (id:50787)
Homelife Superstars Real Estate Limited
30 Hopecrest Place
Brampton (Sandringham-Wellington), Ontario
Welcome to this stunning 5-bedroom home, approximately 2,700 sq. ft., located in one of Brampton's most desirable neighbourhoods. Offered for sale for the first time by the original owner, this beautifully maintained property features three full bathrooms on the second floor and a finished basement with a separate entrance through the garage perfect for an extended family or potential rental income. The main floor boasts an open-concept living and dining area, a spacious family room with a cozy fireplace, and an upgraded eat-in kitchen with ample cabinetry that any home chef will love. Step out to a beautiful backyard with deck and Gazebo for relaxation and BarBQ.A large laundry room also serves as a mudroom with convenient access to the double car garage. Upstairs, a bright skylight fills the hallway with natural light. The primary bedroom features a luxurious ensuite with his-and-hers vanities and a custom spa-inspired shower with body jets. Two additional bedrooms are connected to a semi-ensuite, and with a total of three full bathrooms upstairs, comfort and privacy are ensured for the whole family. The home is carpet-free throughout for easy maintenance. The finished basement includes a full-sized kitchen, a spacious living room, an oversized bedroom, an additional room currently used as a nursery or office, a huge storage room that could easily be converted into another bedroom, and a separate laundry area. Located within walking distance to elementary, middle, and high schools both public and Catholic and close to recreational centres, libraries, golf courses, parks, places of worship, shopping, banks, public transit, major highways, and employment areas, this love-filled home offers everything a growing or multi-generational family could need. (id:50787)
Homelife Superstars Real Estate Limited
3949 Regatta Court
Mississauga (Churchill Meadows), Ontario
Situated in the highly desirable community of Churchill Meadows, this beautifully updated 3-bedroom, 4-bathroom home offers charm, space, and a picturesque setting backing onto tranquil green space and a scenic nature trail making it the ideal haven for a growing family. From the moment you arrive, the inviting stone walkway and front patio set the tone for what lies beyond: a meticulously maintained and thoughtfully upgraded interior. Step inside to discover separate living and dining rooms, perfect for both relaxed family living and stylish entertaining. The updated, family-sized kitchen features elegant stone countertops, ample pantry space, and a bright breakfast area bathed in natural light, with sliding patio doors that lead to the backyard oasis. Large windows throughout ensure every corner of the home feels open, airy, and welcoming. The generous family room is a cozy retreat with a gas fireplace and custom built-ins, complemented by brand-new flooring and a beautifully upgraded staircase that enhances the home's modern aesthetic. Upstairs, you'll find three generously sized bedrooms and two fully renovated bathrooms, including a luxurious primary ensuite that serves as your own private escape. The fully finished basement adds even more living space, complete with a fireplace, an expansive recreation room, and versatility for movie nights, game days, or extended family stays. Newer triple-pane windows provide year-round comfort by keeping the heat in during winter and the cool air in during summer. Just steps from a local park and playground, and minutes to the newly opened Churchill Meadows Community Centre and Park, top-ranked schools, childcare, places of worship, public transit, and more this home seamlessly blends lifestyle, comfort, and an unbeatable location. (id:50787)
Sam Mcdadi Real Estate Inc.
25 Heron Boulevard
Springwater (Snow Valley), Ontario
Nestled in an exclusive enclave of executive homes, 25 Heron Blvd offers the perfect blend of luxury, privacy, and convenience. Located just minutes from skiing and hiking, and only a short drive to Barrie, this stunning property is designed for both relaxation and adventure. From the moment you arrive, the impressive curb appeal and extensive hardscaping set the tone for what awaits inside. A spacious foyer welcomes you into the great room, featuring a soaring cathedral ceiling and a beautiful stacked stone fireplace a perfect space to gather with family and friends. The eat-in kitchen boasts stainless steel appliances, a large island, and walkout access to the rear deck, ideal for morning coffee or barbecuing. Adjacent to the kitchen, the elegant dining room offers crown moulding and a large window that fills the space with natural light. The thoughtful split-bedroom floor plan ensures maximum privacy. The primary suite features a large walk-in closet, a luxurious ensuite, and direct access to the back deck. On the opposite side of the home, two family bedrooms share a 4-piece bath. A main floor laundry room with garage access adds everyday convenience. The fully finished lower level expands your living space with a versatile rec room perfect for a home gym or playroom and a family room set up as a home theatre, complete with a wet bar for entertaining. Two additional bedrooms and a large 3-piece bath provide comfortable accommodations for guests. A mudroom with walk-up access to the oversized three-car garage completes this level. Outside, the landscaped and treed yard offers exceptional privacy. A spacious deck spans the back of the home, creating the perfect setting for soaking up the sun, dining al fresco, or hosting unforgettable gatherings. (id:50787)
Keller Williams Referred Urban Realty
11737 Tenth Line
Whitchurch-Stouffville (Stouffville), Ontario
ATTENTION FAMILIES! Welcome to this gorgeous townhouse in the heart of Stouffville. Offering 2,432 sqft of residential living, this property is perfect for families looking for a spacious home or young couples looking for some extra space. Step inside to a welcoming open-concept foyer with a beautiful Oak staircase leading to the main floor. The second level boasts an expansive living area featuring a combined living and great room with a sleek wall-mounted electric fireplace ideal for cozy evenings. The gourmet kitchen with a central island and stone countertops is perfect for entertaining, while the breakfast area opens to a private balcony where you can sip your morning coffee. Upstairs, the master suite is a true retreat with a 5-piece ensuite and a walk-in closet. Three additional generous-sized bedrooms are perfect for children or guests, each with its own closet and large windows. Enjoy the convenience of upstairs laundry and ample storage space throughout. Located close to parks, schools, shopping, golf clubs, and just minutes from Go Train and public transit, this home provides convenience and security. Don't miss your chance to live in this generously sized townhouse that combines comfort, functionality, and unbeatable potential. This one won't last long - schedule a viewing today! (id:50787)
Century 21 Atria Realty Inc.
3502 - 18 Yonge Street
Toronto (Waterfront Communities), Ontario
Live in the Heart of Downtown Toronto! Welcome to this spacious 1+Den, 2-bathroom suite. The den is perfect as a second bedroom or home office. Enjoy a kitchen with a convenient breakfast bar.This building offers premium amenities including an indoor pool, sauna, gym, and 24-hour concierge service. Unbeatable location: steps to Union Station, CN Tower, Scotiabank Arena, St. Lawrence Market, Harbourfront, Lake Ontario, and more. Easy access to the Gardiner Expressway. ***Virtual Tour Available, Be Sure to View Before Booking Your Showing! (id:50787)
Bay Street Group Inc.
1302 - 55 Bremner Boulevard
Toronto (Waterfront Communities), Ontario
Bright and spacious 1bd+Den unit in the heart of downtown Toronto at Maple Leaf Square. 9 ft ceiling with floor to ceiling windows. Open concept kitchen, large balcony with view of Scotiabank Arena. Direct Access To Scotiabank Arena, Union Station & Path. Longo's, Fine Dining & Hotel In Building. (id:50787)
Homelife New World Realty Inc.
3601 - 88 Blue Jays Way
Toronto (Waterfront Communities), Ontario
Bright And Spacious 1 Bedroom + Den At The Luxurious Bisha Hotel & Residence. Floor To Ceiling Windows. Right In The Heart Of The Entertainment District. Walk To Union Station, Scotiabank Arena, Rogers Center, Live Theater And Music Venues, Shops, And Public Transit. Rooftop Lounge And Infinity Pool. Catering Kitchen With Ground Floor Cafe And Restaurants. The unit could be rented Furnished on a different terms (id:50787)
Century 21 People's Choice Realty Inc.
9950 Britannia Road
Milton (Mi Rural Milton), Ontario
Prime Development Opportunity in Rapidly Growing Milton! Builders & Investors, this is the one you have been waiting for! Situated on a massive 106 x 202 ft lot in one of Milton's most active and promising development corridors, this charming century home offers incredible potential for future growth and high return. Zoned in a high-demand area just minutes from schools, shopping, libraries, and major amenities, the location speaks for itself. But that's not all; this property also boasts a 1,600 SF detached building with soaring ceilings, in-floor heating, water access, and a high-capacity electrical system, ideal for workshops, storage, or future conversions (subject to approvals). Whether you are looking to redevelop, build new, or add to your investment portfolio, this is a unique, one-of-a-kind property with endless upside. Capitalize on Milton's booming growth, secure this property today! (id:50787)
Homelife Landmark Realty Inc.
203 - 3660 Hurontario Street
Mississauga (City Centre), Ontario
This single office space is graced with generously proportioned windows, offering an unobstructed and captivating street view. Situated within a meticulously maintained, professionally owned, and managed 10-storey office building, this location finds itself strategically positioned in the heart of the bustling Mississauga City Centre area. The proximity to the renowned Square One Shopping Centre, as well as convenient access to Highways 403 and QEW, ensures both business efficiency and accessibility. For your convenience, both underground and street-level parking options are at your disposal. Experience the perfect blend of functionality, convenience, and a vibrant city atmosphere in this exceptional office space. **EXTRAS** Bell Gigabit Fibe Internet Available for Only $25/Month (id:50787)
Advisors Realty
4 Steepmaple Grove
Toronto (Morningside), Ontario
G-O-R-G-E-O-U-S Bungalow On Quiet Cul De Sac In 7 Oaks/ A Beautiful Front Garden Featuring a Graceful Magnolia Tree Surrounded by A Lush Tapestry Of Colourful Perennials Creates A Welcoming And Vibrant Entrance To The Home/Double Door Entry With Striking Stained Glass Panel Above/Marble Floor At Entrance /Backyard Oasis!!/ Magnificent Pie Shaped Lot widening to 105 Feet at Rear!! Inviting "L" Shaped Saltwater Pool (Heated)/ Oversized Double Garage Measuring 9.0M X 5.40M/ Natural Stone Steps/ Entertainment Size Composite Deck (8.0M X 3.20 M) Featuring Aluminum Deck Railing With Tempered Glass Overlooking Pool / Beautifully Appointed and Renovated With Designer Hardwood Flooring/ Gourmet Kitchen with High End Appliances, Granite Counter tops ,Centre Island and Touchless Tap/ Crown Molding and Pot Lights/ Huge Main Floor Laundry-Pantry With Closets And Ample Storage!!/ Beautifully Renovated Main Floor Bath With Marble Floor, Mexican Themed Sink and Spectacular Shower With Oversized Shower Heads/ Separate Entrance To Basement From Garage/Access To Rouge Valley and Highland Creek trail Trail Systems. Located Near U of T Scarborough, Centennial College, The New Medical College, The Pan Am Centre, TTC, Grocery Stores, Hospitals And Hwy 401. This Home Offers The Perfect Blend of Nature, Community and Convenience. (id:50787)
Homelife Landmark Realty Inc.
618 - 275 Village Green Square
Toronto (Agincourt South-Malvern West), Ontario
Location, Location, Location! Luxurious Avani 2 Condos At Metrogate. Bright And Spacious One Year New Building In Corner Unit, Functional Layout. 24Hr Concierge. Great Recreational Facilities. Close To Shopping, Restaurants And Public Transit. Mins To Hwy 401. (id:50787)
Ipro Realty Ltd.
41 Grange Drive
Richmond Hill (Jefferson), Ontario
Prime Locations!!! Welcome To This Large Size & Lovely 5-Bdrms Detached Home Situated In The Desirable Jefferson Area! This Magnificent House Features 3407 Sqft Above Ground And Back Onto The Beautiful Ravine W/ Massive Trees & Creeks. Well Maintained Home As The Owner Family Lives In Over 5+ Years. Great Functional Layout W/Large Living Rm & Seperate Family Rm In Main Floor. Very Bright & Spacious! Modern Design Kitchen Combined With Large Kitchen Island & The Breakfast Area. Five Spacious Bedrooms Upstairs. Decent Sized Master Ensuite W/ Walk-In Closet. Hardwood Floor Thru-Out. Newly Upgd Walkout Finished Bsmt W/ Sliding Door Entrance & Brand New Vinyl Floor & Huge Open Entertaining Area. Professional Interlock Backyard Near Ravine Provides Great Privacy & Comfortness. Too Many More Details Waiting For Your Discovery! Close To All Amenities: YRT, Parks, Supermarkets, Banks, All Popular Restaurants, Shopping Plaza, Go Station and So Much More! Top Ranking High School Zone: Moraine Hills P/S & Richmond Hill H/S. Really Can't Miss It!! (id:50787)
Real One Realty Inc.
2632 Delphinium Trail
Pickering, Ontario
Welcome Home To 2632 Delphinium Trail In The Highly Coveted New Seaton Community. This Newly Built Home By Fieldgate Includes Modern Finishes Throughout With 9 Foot Ceilings On All 3 Floors, Hardwood Flooring In All Main Areas, Pot Lights & Almost 2300 Square Feet Of Above Grade Living Space! This Corner Townhouse (Feels Like a Semi) Is Full of Natural Lighting With A Highly Functional Layout. The Open Concept Second Floor Includes A Great Room With A WalkOut To An Oversized Deck, Perfect For Entertaining. The Chef's Kitchen Includes Quartz Counters, Stainless Steel High-End Appliances & A Large Breakfast Area. The 3rd Floor Includes 3 Large Sized Bedrooms Highlighted By The Primary Bedroom With A 5 Piece Ensuite, Walk-In Closet, & Walk-Out To a Private Balcony. Double Car Garage With Oversized Driveway That Can Accommodate 4 Cars. The Unfinished Basement Includes A Cold Room With High Ceilings Waiting For Your Personal Touches. This Home Was Newly Built & Is Still Under Tarion Warranty To Provide Peace Of Mind. Close To All Major Amenities Including Highway 407/401, Go Transit, Schools, Pickering Town Centre, Durham Live Resort, Seaton Trail & Much More. You Will Not Be Disappointed. **EXTRAS** This Townhouse Will Exceed All Expectations. Approximately 2250 Square Feet, Larger Square Footage Than Many Detached Homes In The New Seaton Community. Premium Corner Lot With No Neighbours In Front Of Home. (id:50787)
Right At Home Realty
14 Northmount Avenue
Toronto (Lansing-Westgate), Ontario
Welcome to this spacious and well-designed home in the prestigious Armour Heights neighbourhood! Offering 3,800+ sq. ft. above ground plus a finished lower level, this residence features 4+4 bedrooms and 5 bathrooms, providing an ideal layout for comfortable family living and entertaining. The main floor boasts a spacious foyer, leading to formal living and dining areas with generous proportions. The bright and functional kitchen includes ample cabinetry, a large breakfast nook, and a walkout to the deck, allowing for outdoor dining. Just steps away, the sunken family room offers a cozy retreat with direct access to the backyard, creating seamless indoor-outdoor living. A separate Pesach kitchen on the main floor provides additional convenience for kosher meal preparation. The upper level is home to a serene primary suite, designed as a private retreat. The spacious bedroom leads to a luxurious 5-piece en-suite, featuring a soaking tub, separate glass-enclosed shower, bidet, and elegant finishes perfect for unwinding after a long day. A walk-in closet provides ample storage and organization. Three additional bedrooms, a dedicated office (which could be converted to an additional 5th upper bedroom), and a convenient second-floor laundry offer plenty of space for family needs and work-from-home setups. The finished lower level offers 4 additional bedrooms and cold storage, providing flexible living space for extended family, guests, or additional storage needs. Situated on a premium lot in the highly sought-after Armour Heights community, this home is close to top-rated schools, parks, shopping, and transit. With a spacious layout and multiple possibilities, this is a fantastic opportunity to make this home your own. (id:50787)
RE/MAX Realtron David Soberano Group
Lower - 62 Belvidere Avenue
Toronto (Oakwood Village), Ontario
Sun-Filled Lower-Level Bungalow In The Heart Of Midtown Toronto! 2 Bedroom Unit. Short walk to LRT Oakwood station. Walking Distance To Eglinton West Subway Station. 1 Subway Ride To U Of T, Or York University. 25 Minute Bike Ride To Downtown Toronto And The U Of T. Lovely And Well-Established Neighbourhood, Steps To The Shops On Eglinton West, Schools, Parks, Libraries, And So Much More For You To Enjoy. (id:50787)
Homelife New World Realty Inc.
Main - 987 Sonoma Court
Mississauga (East Credit), Ontario
Beautiful 4 Bedrooms Semi-Detached Home Backing Onto a Park in the Sought-After Heartland Area! This spacious, carpet-free home features an open-concept living and dining area, a cozy family room overlooking a private backyard, and a modern kitchen with granite countertops and a family-sized breakfast area. Walk out to a serene backyard perfect for entertaining. Main floor includes a versatile den/office. The primary bedroom boasts a full ensuite with soaker tub, separate shower, and walk-in closet. Conveniently located close to major highways, Heartland Town Centre, business hubs, and just minutes to Square One. Only Upper Level. Photographs are not Current, Solely used as references. (id:50787)
RE/MAX Real Estate Centre Inc.

