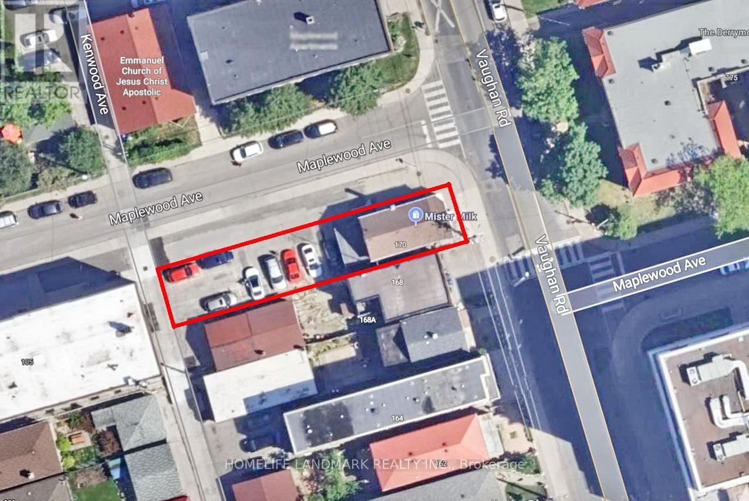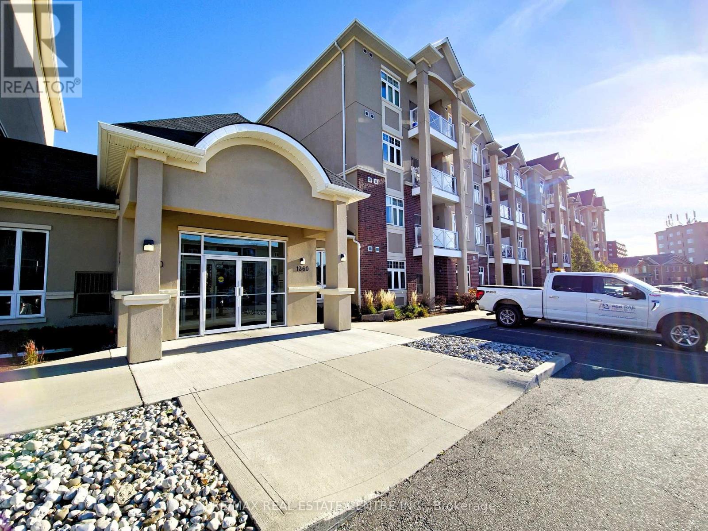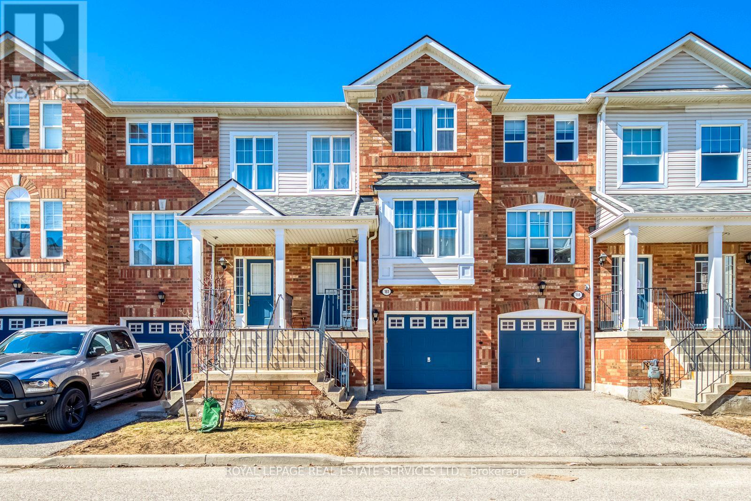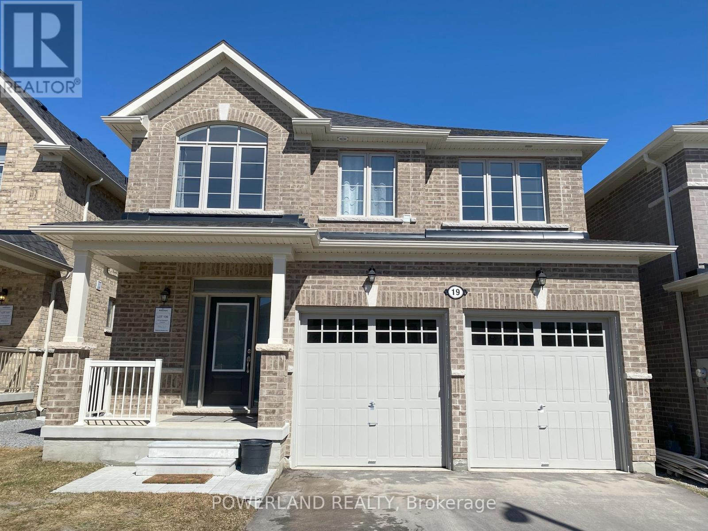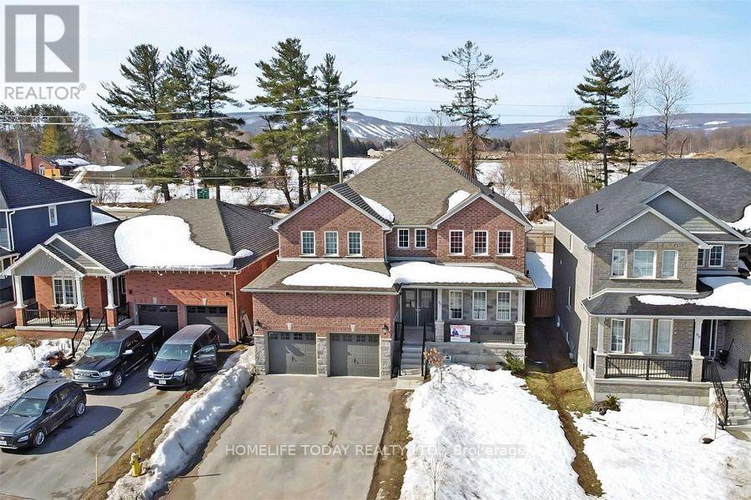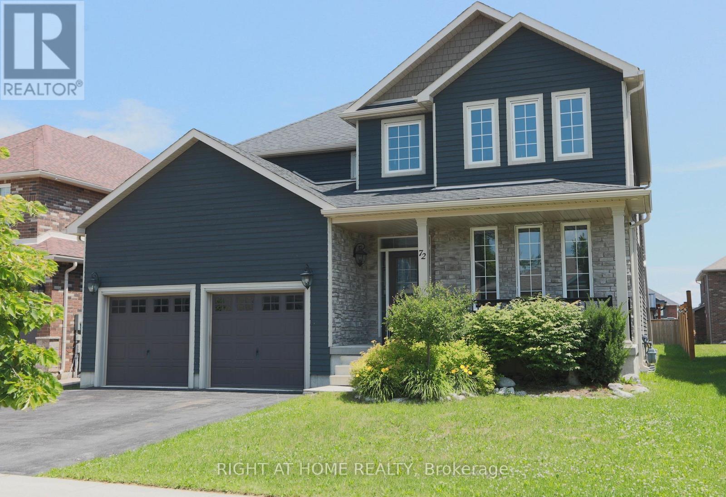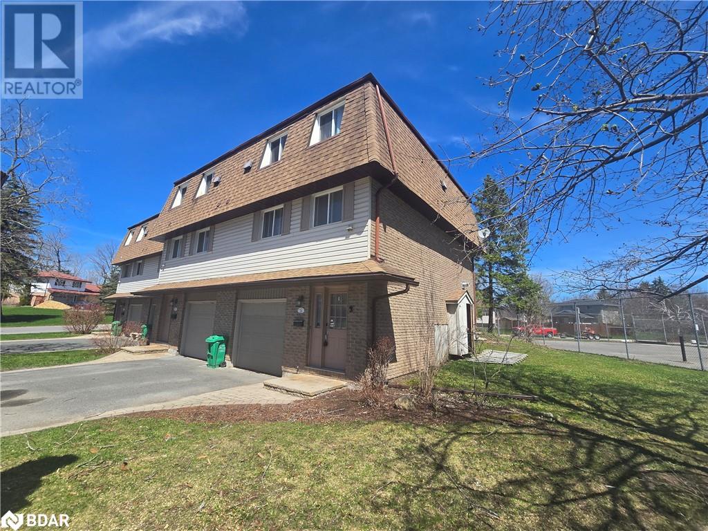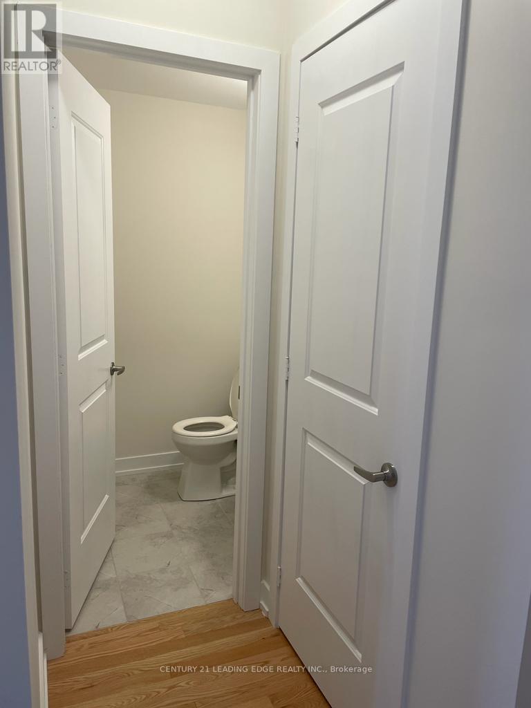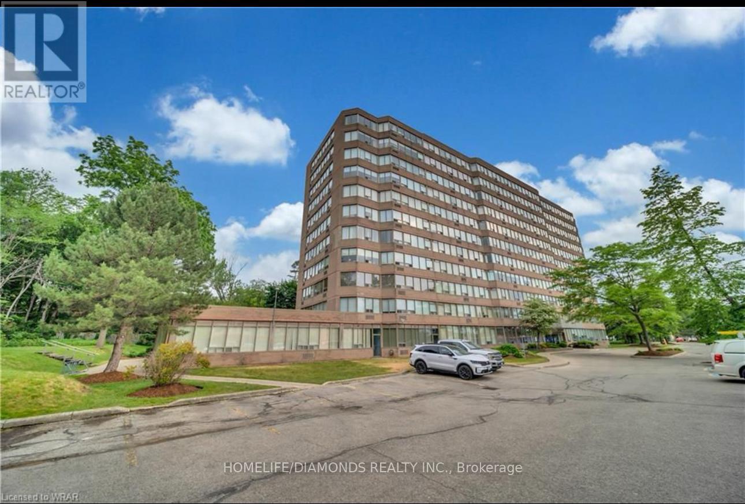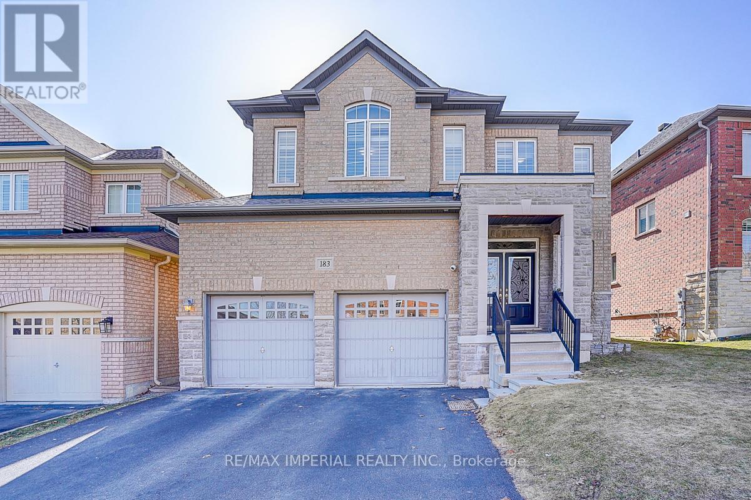170 Vaughan Road
Toronto (Humewood-Cedarvale), Ontario
Amazing opportunity to own a versatile mixed-use CORNER property. Perfect for investors, developers, or business owners. This high-exposure location offers multiple possibilities, from commercial use to residential redevelopment. Spacious lot with RA zoning, allowing for Residential Apartment development up to six stories.This property is located in Humewood-Cedarvale, a thriving area known for its mix of residential and commercial activity. Conveniently close to public transit, major roads, parks, and shopping centers. Ideal for businesses looking for strong foot traffic and exposure and for residential dwelling units for public transits. Main floor & basement has a convenience store that has been successfully operated for 45+ years with strong foot traffic and exposure. And the 2nd & 3rd floors are a 2-bedroom apartment with a separate side entrance. Enjoy the additional potential income from a large parking area at the rear. This sale includes both the business and the property all together. An excellent choice for investors looking to capitalize on Toronto market. Whether you are seeking rental income, commercial success, or long-term development potential, This is a property with endless potential possibilities. (id:50787)
Homelife Landmark Realty Inc.
48 Yellow Brick Road
Brampton (Brampton North), Ontario
This Beautifully Maintained And Move-in Ready Semi-detached Home Offers A Fantastic Opportunity For Comfortable Living. With 3 Generously Sized Bedrooms And 2.5 Well-appointed Bathrooms, This Property Is Perfect For Families Or Individuals Seeking Space And Convenience. As The Original Owner, The Home Has Been Lovingly Cared For And Is In Pristine Condition, Ready For Its Next Owners To Move Right In And Make It Their Own. Ideally Located In A Highly Desirable Area, This Home Is Just Steps Away From A Wide Range Of Amenities, Including Schools, Banks, A Starbucks, Walmart, Fortinos, Local Pharmacies, And A Variety Of Restaurants, Ensuring That Everything You Need Is Within Easy Reach. Commuters Will Appreciate The Quick Access To Highway 410, Making Travel To Nearby Areas Both Efficient And Convenient. In Terms Of Parking, This Property Offers Ample Space With A Garage That Can Accommodate One Vehicle, Along With Two Additional Parking Spots Available On The Driveway. This Is Perfect For Households With Multiple Cars Or For Hosting Guests. The Main Living Areas Of The Home Are Designed With Comfort And Functionality In Mind. The Open-concept Living And Dining Room Provide A Spacious, Airy Atmosphere, Ideal For Both Relaxation And Entertaining. Adjacent To The Dining Area, You'll Find A Cozy Breakfast Nook That Leads To The Backyard Patio, Offering A Seamless Indoor-to-outdoor Experience. This Outdoor Space Is Perfect For Enjoying A Meal Or Simply Relaxing In Privacy, Thanks To The Fully Fenced Backyard. Additionally, The Property Is Equipped With A Natural Gas Hookup For Your Barbecue, Making It Easy To Host Outdoor Gatherings Or Enjoy A Quiet Evening Outdoors. This Semi-detached Home Truly Has It All location, Comfort, And Convenience offering An Ideal Setting For Your Next Chapter. (id:50787)
RE/MAX Real Estate Centre Inc.
2959 Saint Malo Circle
Mississauga (Meadowvale), Ontario
Wow... 4+2Br with 3 Full Washrooms Detached House * 2Br/1Wr Finished Basement With Potential For SIDE ENTRANCE For Basement Apartment * Bright & Spacious Family Home In MEADOWVALE Situated In A 40 Frontage X 150 Deep Lot! AUSPICIOUS EAST-FACING HOUSE * DOUBLE CAR GARAGE * Main Floor Features A Large LIVING AREA, A Gorgeous KITCHEN With BREAKFAST ROOM * MAIN FLOOR DINING Which Can Be Used As OFFICE Or BEDROOM * Main Floor Full WASHROOM & LAUNDRY * Cozy LIVING ROOM With Wood FIREPLACE * Large SUNROOM For Evening Enjoyment And A Wonderful View Of The PRIVATE BACKYARD * BEAUTIFULLY LANDSCAPED! NO NEED TO PAY RENTAL! OWNED WATER HEATER, FURNACE & AIR CONDITIONER * LOCATION:- Close To all AMENITIES, HIGHWAYS, SCHOOLS, SHOPPING, PUBLIC TRANSPORTATION, And MUCH MORE! In The Heart Of The MEADOWVALE, GREAT FAMILY NEIGHBORHOOD. EXCELLENT SCHOOL, Easy Access To MAJOR HIGHWAY, Walk To SHOPPING, PARK, COMMUNITY CENTER, MOVE-IN READY! Act FAST.....Book your showing now.... (id:50787)
Exp Realty
206 Ferragine Crescent
Bradford West Gwillimbury (Bradford), Ontario
Welcome to this stunning brand-new home, never lived in, and situated on the largest lot in the subdivision. With four spacious bedrooms and three beautifully appointed bathrooms, this home offers the perfect blend of luxury and comfort. The home features modern, brand-new appliances, ensuring that you're moving into a space thats as functional as it is stylish. Custom blinds are already installed, adding an extra layer of privacy and sophistication. The walk-out basement provides additional living space with endless possibilities, whether you envision a home theater, gym, or entertainment area. Security is a priority with enhanced features thoughtfully integrated throughout the home. You'll have peace of mind knowing the property is protected by a comprehensive Tarion home warranty. Nestled in a family-friendly neighbourhood, this home offers a prime location with easy access to highway 400 and local amenities while still providing a tranquil retreat. The backyard is truly a gem, as it backs onto a beautiful ravine and conservation area, ensuring no rear neighbours and unparalleled privacy. With the sun gracing the backyard from morning until afternoon, it's the perfect space for a private pool, outdoor entertaining or simply enjoying the serenity of nature. Don't miss the opportunity to make this remarkable home yours today! (id:50787)
RE/MAX Experts
110 - 1360 Costigan Road
Milton (Cl Clarke), Ontario
Step into this beautifully updated ground-floor condo, where style and convenience meet. Offering 960 square feet of thoughtfully designed living space, this 2-bedroom, 2-bathroom residence also includes a versatile media denperfect for a home office or reading nook. The open-concept layout is accentuated by high ceilings, ample natural light, and brand-new flooring, creating a warm and inviting atmosphere. The generous primary bedroom is your personal retreat, featuring a large walk-in closet and a private 4-piece ensuite. The second bedroom also offer ample space, and opens directly onto a private 150sqft patio, also accessed from the living room - ideal for seamless indoor-outdoor living. Enjoy the added convenience of in-suite laundry, underground parking, and a dedicated storage locker, as well as ample visitor parking for guests. Located just moments from major highways, shopping centers, and beautiful parks, this condo offers easy access to all your daily needs while providing a tranquil, comfortable space to come home to. (id:50787)
RE/MAX Real Estate Centre Inc.
A - 3152 Dundas Street W
Toronto (Junction Area), Ontario
Discover urban living at its finest in this large 2-bedroom plus large den, 2-bathroom upper-level apartment, perfectly situated in the vibrant heart of The Junction. This beautifully maintained residence offers a blend of comfort, style, and convenience, making it an ideal home for anyone seeking the best of city living. Boasting a spacious, bright, and airy dining and living area, the apartment also features two spacious bedrooms with soaring 12-foot ceilings in the primary bedroom, plus a den, and large windows that flood the space with natural light. The den is an added living space ideal for an office, exercise room, or third bedroom. The well-appointed kitchen includes brand-new, modern appliances, a built-in microwave, and plenty of cabinet storage. You will be just steps away from The Junction's trendy cafes, eclectic shops, restaurants, and excellent public transit options. Whether you're relaxing at home on the large, private deck, or exploring the neighborhood, this apartment offers the perfect balance of comfort and convenience. Permit parking is available through the city. Don't miss the opportunity to make this stunning apartment your new home in one of the most sought-after areas of the city! (id:50787)
Right At Home Realty
161 - 5980 Whitehorn Avenue
Mississauga (East Credit), Ontario
Gorgeous Sun-Filled 3-Bedroom Townhome In The Highly Desirable Heartland Centre Neighborhood In The Heart Of Mississauga! Located In The Creditview Country Club and Quality-Built By Mattamy Homes, This Home Boasts Low Maintenance Fees and An Excellent Layout. Its Many Windows Create An Airy And Bright Atmosphere Throughout. The Stunning And Panoramic Kitchen Is A Rare Find In A Townhome, Featuring Top-Of-The-Line Appliances, Extended and Upgraded Cabinets, Granite Countertops, A Gas Stove, And A Large Central Island With A Breakfast Bar. The Breakfast Area Is Very Spacious, And The Open-Concept Living and Dining Room With Pot Lights Faces Sunny South And East Exposures. The Upper Level Includes 3 Well-Sized Bedrooms, Including A Primary Bedroom With A 3-Piece Ensuite Bathroom & Walk-In Closet. The Ground-Level Family Room Offers A Large, Open-Concept Entertainment Area That Can Also Serve As An Office Space Or An In-Law Suite With A Separate Entrance From The Garage, Offering Flexible Space To Suit Your Needs. This Family-Friendly Complex Has Ample Visitor Parking, With A Great Walk Score. It Is Within Walking Distance To Heartland Centre And All Amenities, And Close To Top-Ranked Schools, Parks, A Community Center, A Golf Course, And Highways 401/407/Go Train. (id:50787)
Royal LePage Real Estate Services Ltd.
10 Ivy Avenue
Toronto (South Riverdale), Ontario
Large 7-unit apartment Building in trendy South Riverdale/Leslieville area. 1 x 1-Bed Unit with kitchen, BathTub/Shower, 5 x 2-bed Units with Kitchen, Bath Tub/Shower, 1 x 3-Bed (full top floor) with Bath, DoubleSink Vanity, Shower, Large Tub, Kitchen, Washer and Dryer, its own Water Heater, and Electric Heating/Cooling System. The rest of the Units share 2 additional Hot Water Tanks, and a shared coin laundry facility. There are also two small storage rooms. A must-see building to appreciate the size and finishes of the apartments. 8 Parking spots. Windows 2017. New Roof 2020. Tenants pay Hydro. Close to restaurants, breweries, Chinatown East, Leslieville, Indian Bazaar and the Beaches. The New Ontario Line Subway will also increase transportation and value. Each Unit has its own electricity meter. Ideal for any investor looking for a cash flow positive asset with still significant upside on rents. (id:50787)
Keller Williams Realty Centres
10 Ivy Avenue
Toronto (South Riverdale), Ontario
Large 7-unit apartment Building in trendy South Riverdale/Leslieville area. 1 x 1-Bed Unit with kitchen, BathTub/Shower, 5 x 2-bed Units with Kitchen, Bath Tub/Shower, 1 x 3-Bed (full top floor) with Bath, DoubleSink Vanity, Shower, Large Tub, Kitchen, Washer and Dryer, its own Water Heater, and Electric Heating/Cooling System. The rest of the Units share 2 additional Hot Water Tanks, and a shared coin laundry facility. There are also two small storage rooms. A must-see building to appreciate the size and finishes of the apartments. 8 Parking spots. Windows 2017. New Roof 2020. Tenants pay Hydro. Close to restaurants, breweries, Chinatown East, Leslieville, Indian Bazaar and the Beaches. The New Ontario Line Subway will also increase transportation and value. Each Unit has its own electricity meter. Ideal for any investor looking for a cash flow positive asset with still significant upside on rents. (id:50787)
Keller Williams Realty Centres
133 Airdrie Road
Toronto (Leaside), Ontario
Vacant Detached Bungalow On Premium 30Ft X 130 Ft . Lot In Desirable High Demand Leaside Area. Surrounded By Million Dollars Custom Built Houses. Permit-Ready Project. This Is Your Chance To Create Your Dream Home In One Of The Most Sought-After Neighborhoods. The Project Is Permit-Ready, And Here's The Best Part: The Seller Secured A Permit For The High Building Height, A Process That Took Over A Year To Achieve. This Gives You A Unique Advantage To Maximize Your Investment And Create An Extraordinary Home. Talk with your clients with confidence. (id:50787)
Century 21 Percy Fulton Ltd.
19 Sam Battaglia Crescent
Georgina (Sutton & Jackson's Point), Ontario
Charming 3-Bedroom Home in a Lake Simcoe waterfront community! Perfect for First-Time Buyers or Downsizers! Beautiful 3-bedroom, 3-bathroom detached home in the Sutton and Jackson's Point community in Georgina, York Region. Conveniently located south of Lake Simcoe, this home offers the perfect blend of modern comfort, nature, and convenience. Enjoy a safe, family-friendly neighborhood with school bus routes, shopping, dining, and recreation. Nearby, you'll find Trestle Walking Trail, Sibbald Point Provincial Park, more than 10 parks, and many recreational facilities ideal for outdoor enthusiasts. Daily conveniences like Sobeys, No Frills, Home Hardware, Tim Hortons, and local restaurants are just minutes away. Step Inside & Fall in Love! Open-concept living area with 9' ceilings, a cozy gas fireplace, and a modern kitchen perfect for entertaining. Upgraded hardwood floors on the main level, stairs, and upper hallway add elegance and durability. Spacious primary suite with a private ensuite. Convenient second-floor laundry for easy access. Outdoor Living at Its Best! Large backyard with a builder-built wooden deck ideal for relaxing or hosting gatherings. Well-maintained front & back lawns provide great curb appeal. Quiet and efficient heat pump ensures year-round comfort. Bonus Features include a full basement with plenty of space for storage or additional area. 5 included appliances for a move-in-ready experience. All light fixtures and curtains are included. Security & privacy film installed on the front door and select windows for added peace of mind. (id:50787)
Powerland Realty
188 - 68 Robins Road
Alnwick/haldimand, Ontario
'By the Shining Big Sea Water'.. Dwell in the Realm of Sanctuary on 75 feet of Rice Lake frontage, brimming with recreational opportunities. Multi-tiered decks provide elevated, panoramic vistas, and the spacious interior boasts a modern, open-plan immersed in natural light with soaring vaulted ceilings. The contemporary chefs kitchen features endless stone counters and a massive centre island, seamlessly transitioning from a prep space to the ultimate entertaining venue. A striking wood burning fireplace with a raised hearth is encased in a dramatic wall of stone, while the primary loft retreat, complete with an ensuite, overlooks breathtaking water views. Designed for effortless hosting, the spacious lower level includes a cozy propane stove and a family room that walks out to all the waterfront action. Exterior structures include a sauna and outdoor shower, a storage shed, a fire pit, a dry boathouse with a marine rail, extended decking over the water, and a gazebo. Enjoy exceptional proximity to Cobourg, essential amenities, Access to hundreds of kilometres of Skidoo & Nature Trails, VIA Rail, Highway 401, and the GTA. Yes..You can have it all.. a Lux Natural Lifestyle, & Plenty of Recreation.. Right here.. on Rice Lake. (id:50787)
RE/MAX Rouge River Realty Ltd.
71 Lockerbie Crescent
Collingwood, Ontario
A very large family home (3250 square feet) with four bedrooms, an office, and three bathrooms. The main floor office may be utilized as a bedroom, but don't worry, there are lots of other features, such as a laundry room and living, dining, and family rooms. Near the closest schools, shopping mall, neighborhood eateries, and a fantastic ski resort, the entrance is open to below-ceiling! The family room offers views of the mountains and is just a short distance from Wasaga Beach and the Blue Mountains Village! This house has a large kitchen including large breakfast area with quartz countertops and all stainless steel appliances. ****Photos taken from previous listing **** (id:50787)
Homelife Today Realty Ltd.
318 - 9085 Jane Street
Vaughan (Concord), Ontario
Experience luxurious living at PARK AVENUE PLACE CONDOS with this stunning unit in the heart of Vaughan. This rare 1-bedroom + den + sunroom offers 1 full bathrooms plus one half, a well-designed layout, and unobstructed southern views. The extra-large den is a versatile space that can function as a second bedroom, conveniently located next to the second half washroom. The primary suite boasts breathtaking views, a private ensuite, and a walk-in closet with custom organizers. High-end upgrades include top-of-the-line appliances and elegant finishes throughout. Located in the Concord/Maple area, this condo is just steps from Vaughan Mills with easy access to Highways 400 & 407. Residents enjoy world-class amenities and a breathtaking building lobby that exudes sophistication. Parking and locker are included, adding to the convenience of this exceptional home. Don/t miss this opportunity to own a spacious and stylish unit in one of York Regions finest buildings! (id:50787)
Save Max Real Estate Inc.
921 College Street
Toronto (Trinity-Bellwoods), Ontario
A Detached Solid 3 Story Building With lots of Parking At The Rear. Fantastic for development on College St just east of Dovercourt Ro. Immediate possession if assuming tenants. (id:50787)
Homelife/local Real Estate Ltd.
603 - 35 Merton Street
Toronto (Mount Pleasant West), Ontario
Newly Renovated & Professionally Cleaned! Move In Ready! Brand New Flooring Throughout. Don't Miss Your Chance at This Amazing Layout & Spacious 2 Bedroom Apartment. Balcony Access from Both Primary BR & Living Room. Large Kitchen Area w/ Island Perfect for Breakfast and Preparing Meals. Modern Kitchen w/ Open Concept. Stainless Steel Dish Washer, Wine Fridge & Range Hood. Walk To Subway, Shops, Pubs, Bars, Restaurants and Night Life. Great for young families! Hodgson Middle School and North Toronto High School ranks top 25 in Toronto. (id:50787)
Homelife New World Realty Inc.
72 Lockerbie Crescent
Collingwood, Ontario
Boasting over 3,500 sq ft of meticulously designed living space on a prime 50-foot lot. Featuring over $200,000 in luxury upgrades, this residence offers a custom living room with a built-in fireplace and a lavish on-suite bathroom with indulgent heated floors. The main level is graced with 9-foot ceilings and abundant sunlight. Outside, the fully fenced backyard features a sprawling interlock patio, perfect for outdoor entertaining and relaxation. The property presents a lucrative opportunity with a fully finished basement. Complete with its own entrance, this versatile space includes a kitchen, modern washroom, two bedrooms, and an expansive living/dining area ideal for accommodating guests or can be converted into a rental income. (id:50787)
Right At Home Realty
24 - 30 Champlain Crescent
Peterborough North (University Heights), Ontario
Excellent location walking distance to Trent University & on the City Bus Route! Quiet Northend area near Riverview Park & Zoo / Otonabee River/Trail System. Nicely updated end unit Townhome with garage, gorgeous gas fireplace + EBB backup, very bright with floor to ceiling windows in the living room, open concept layout, updated kitchen with adjacent laundry room, located in a great well managed & low maintenance complex. (id:50787)
RE/MAX Rouge River Realty Ltd.
30 Champlain Crescent Unit# 24
Peterborough, Ontario
Excellent location walking distance to Trent University & on the City Bus Route! Quiet Northend area near Riverview Park & Zoo / Otonabee River/Trail System. Nicely updated end unit Townhome with garage, gorgeous gas fireplace + EBB backup, very bright with floor to ceiling windows in the living room, open concept layout, updated kitchen with adjacent laundry room, located in a great well managed & low maintenance complex. (id:50787)
RE/MAX Rouge River Realty Ltd.
394 Sixteen Mile Drive
Oakville (Go Glenorchy), Ontario
Rarely Available Executive Townhome for Rent in Oakvilles Prime Neighborhood!This spacious 2000 sq ft townhouse offers 3 bedrooms, 4 bathrooms, and ample space forfamilies. The home features a thoughtful layout with four bathrooms, including a privateensuite in the primary bedroom. Two additional bathrooms serve the other bedrooms, and twopowder rooms on the ground and second floors provide added convenience for guests.At the heart of the home is a large, modern kitchen with quartz countertops, stainless steelappliances, and a bright breakfast area that leads to a balcony.Parking is included with a built-in double car garage, offering plenty of space for yourvehicles and extra storage.Located in a highly sought-after neighborhood, youre just minutes from shopping, publictransit, Oakville Hospital, parks, schools, and the Sixteen Mile Sports Complex. With easyaccess to walking trails, top-rated schools, and nearby highways, this home is ideal forfamilies and commuters alike.Schedule a viewing today and experience the perfect blend of luxury, convenience, and abuilt-in garage! (id:50787)
Cityscape Real Estate Ltd.
75 Mikayla Lane
Markham (Cornell), Ontario
Townhouse, 2 YRS old, 3 stories. 4 Bedrooms (4th bedroom can be an office) with 4 Bathrooms. Open Concept Gourmet Kitchen with Brand New S/S Appliances. Location close to Stouffville Hospital , High School , Costco , Community Center , Markville Mall , Restaurant & HWY 407. Buyer to verify all taxes, measurements and information. (id:50787)
Century 21 Leading Edge Realty Inc.
311 - 3227 King Street E
Kitchener, Ontario
Welcome to Unit 311 at The Regencyan immaculate, move-in-ready condo offering space, style, and convenience. The beautifully updated kitchen features quartz countertops, tile flooring, and newer stainless steel appliances. The spacious primary bedroom includes a walk-in closet and a private 3-piece ensuite. Enjoy the ease of in-suite laundry and a home that requires nothing but you! Nestled in a vibrant, family-friendly neighborhood, this prime location is just minutes from Highway 401, Deer Ridge Centre, Costco, and Fairview Park Mall offering the perfect blend of comfort and accessibility. Don't miss this incredible opportunity! (id:50787)
Homelife/diamonds Realty Inc.
222 - 28 Ann Street
Mississauga (Port Credit), Ontario
Experience luxury living in this impeccably designed, fully furnished 2-bedroom, 2-bath residence in the heart of Port Credit. Thoughtfully curated with top-of-the-line designer furnishings and upscale finishes throughout, this suite offers an elevated lifestyle from the moment you arrive. The open-concept kitchen and living space is perfect for entertaining, featuring integrated built-in appliances, sleek cabinetry, stone countertops, and a stunning upgraded waterfall island. Floor-to-ceiling windows flood the living area with natural light and provide seamless access to a private balcony. The primary suite is a tranquil retreat with expansive windows and a spa-inspired ensuite, featuring premium fixtures and contemporary finishes. The second bedroom has been cleverly outfitted with a custom Murphy bed that effortlessly transforms into a stylish workstationperfect for guests, a home office, or additional living space. Westport offers hotel-style amenities including a 24-hour concierge, elegant lobby lounge, co-working hub, state-of-the-art fitness centre, pet spa, rooftop terrace with panoramic views, and luxurious guest suites. Located in the vibrant and highly sought-after Port Credit community, you're just a 5-minute stroll to the waterfront, scenic parks, boutique shops, and gourmet restaurants. With the Port Credit GO Station right at your doorstep, commuting couldn't be easier. Includes 1 parking space, and high-speed internet. (id:50787)
Royal LePage Signature Connect.ca Realty
183 Hunting Ridges Drive
Richmond Hill (Jefferson), Ontario
**Spacious Family Home in Top School District 183 Hunting Ridge Dr, Richmond Hill** Welcome to **183 Hunting Ridge Dr**, a beautifully maintained home offering **2.950 sqft** of functional living space in one of Richmond Hills most desirable neighborhoods. Located within the catchment for **Richmond Hill High School**, **Trillium Woods Public School**, and **Beynon Fields Public School**, this property is an ideal choice for families focused on education and lifestyle. A **grand double-door entry** opens to a bright, open-concept main floor featuring a **spacious living and dining area**, a **dedicated home office**, and a **gourmet kitchen** with abundant cabinetry and storage. Convenient **garage-to-laundry room access** adds practicality to everyday routines. Upstairs offers **four large bedrooms and three bathrooms**, including a **primary suite with a walk-in closet and a spa-like ensuite**. The additional bedrooms are generously sized, filled with natural light, and offer ample storage. A **flexible tech center** can easily be converted into a **fifth bedroom**, making the layout adaptable for growing families. The **fully finished basement** is built for entertainment, featuring a **home theater**, **gym**, **kids climbing wall**, and a **full bathroom**a versatile space for both play and relaxation. Outside, the **extra-wide driveway fits four cars**, and the home is just steps from **parks, walking trails, and a private golf club**, offering a quiet, nature-filled lifestyle. **Farm Boy, shopping, and everyday amenities** are just minutes away. This home is a rare combination of **space, location, and top-ranked schools**. Don't miss the opportunity to make it yours. (id:50787)
RE/MAX Imperial Realty Inc.

