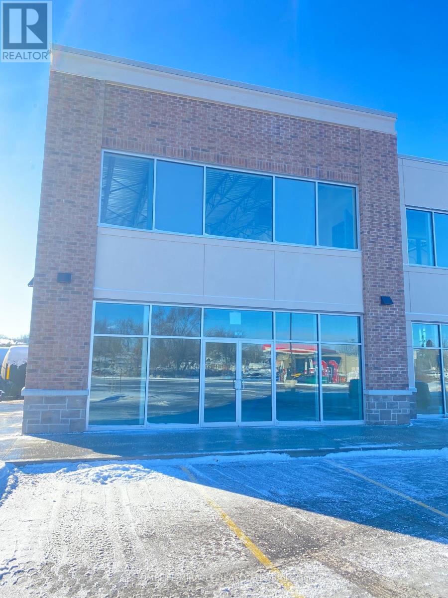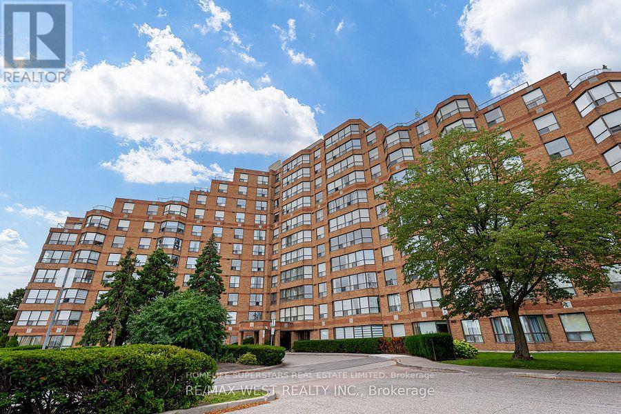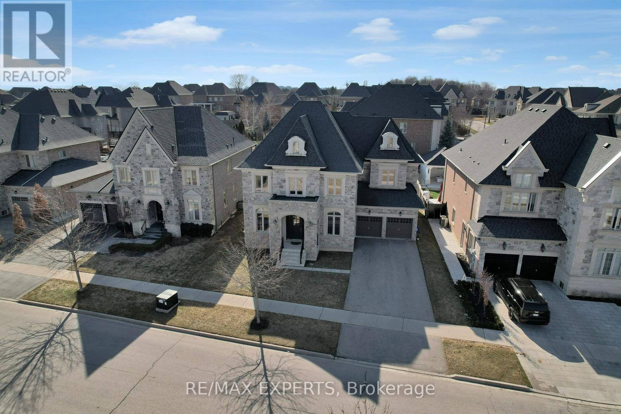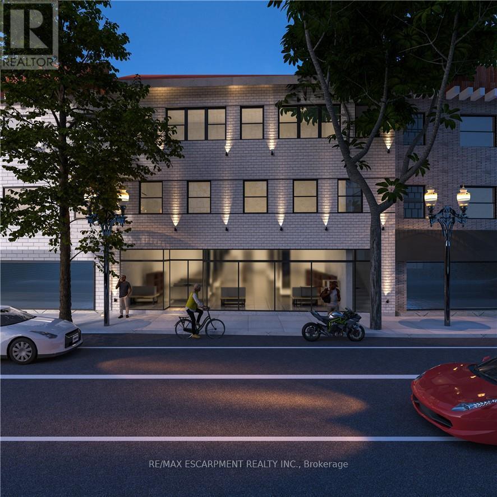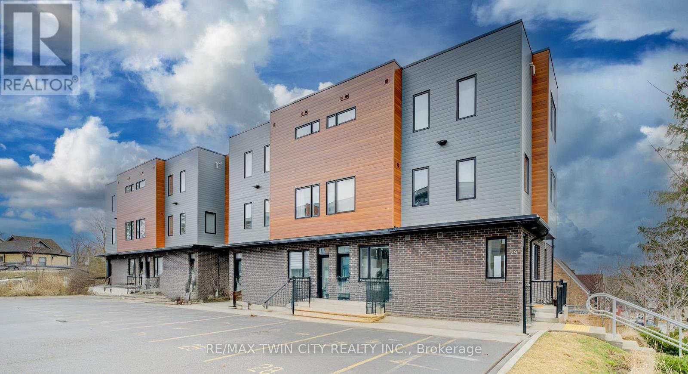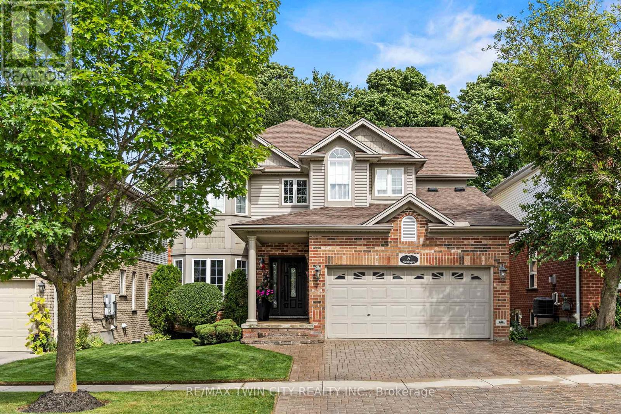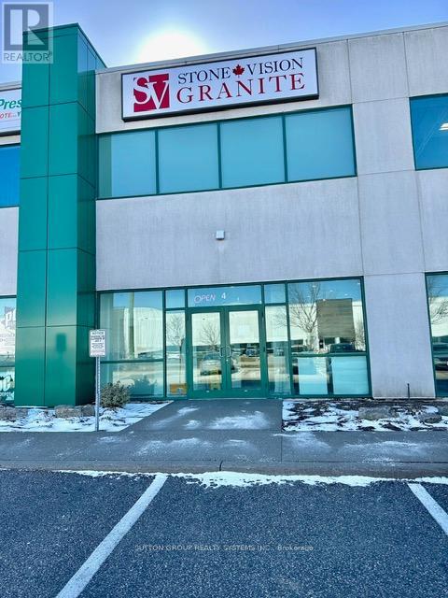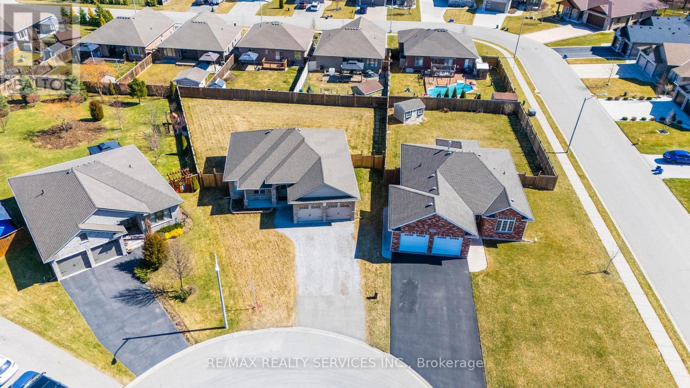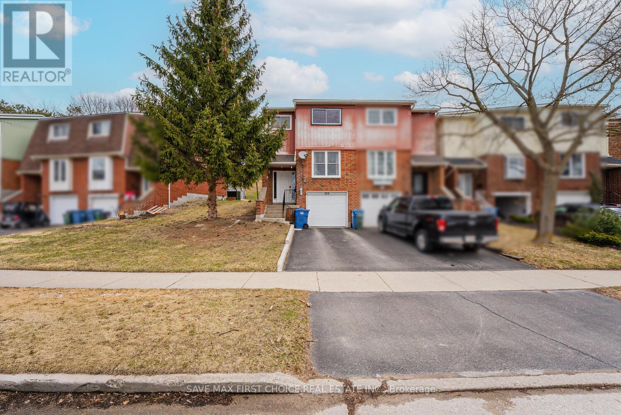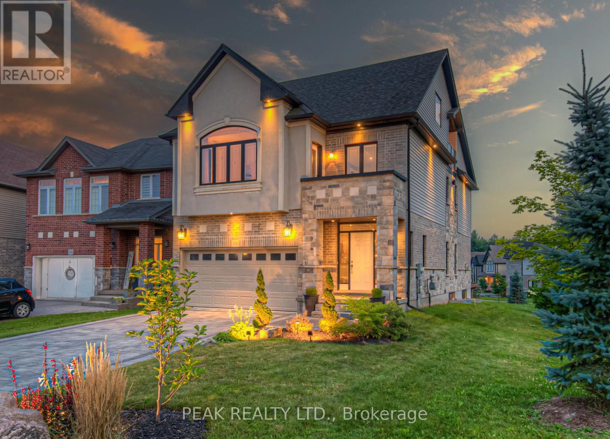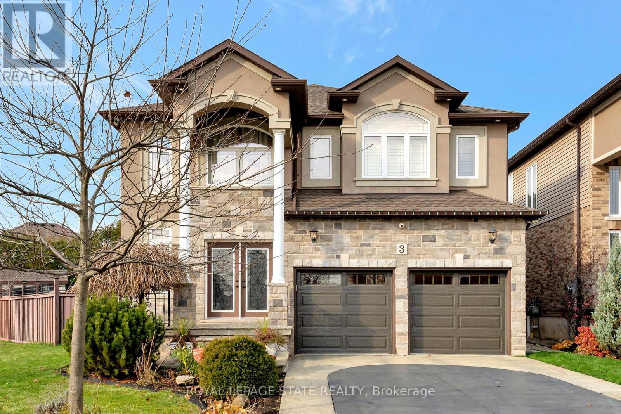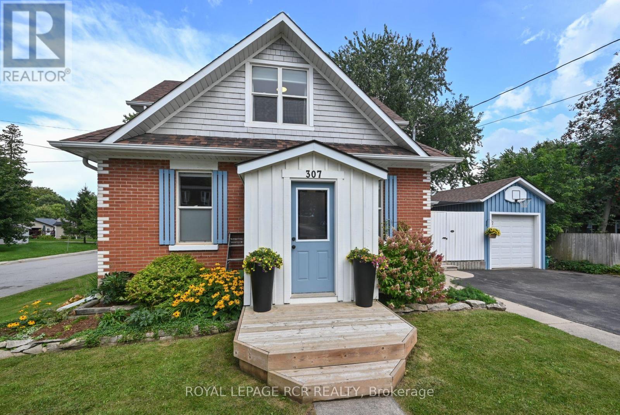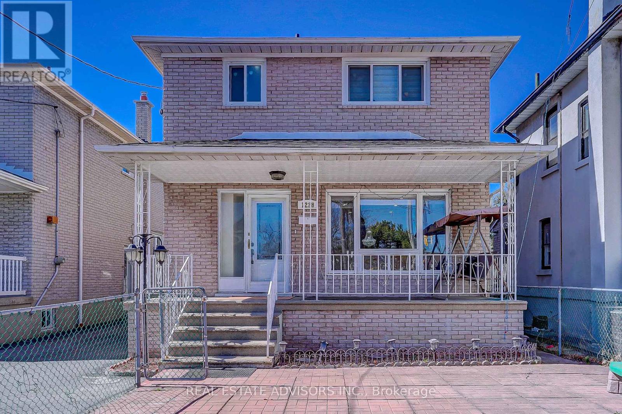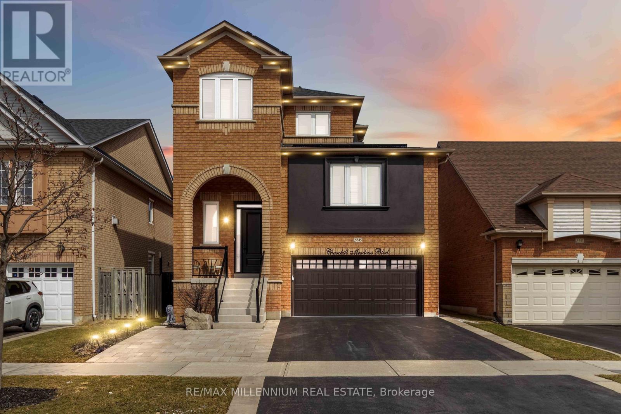2 - 4 Alliance Boulevard
Barrie (Alliance), Ontario
Rare unit available in the desirable north end of Barrie. This unit has been recently renovated, featuring an open concept warehouse. This unit has an 7x10 foot roll up drive-in door. This unit has ample parking and exposure on two roadways. Unit is currently Tenanted and requires 24 hrs notice during business hours only. Listing representative is a shareholder in the Landlord corporation. (id:50787)
RE/MAX Hallmark Chay Realty
12 - 561 York Road
Guelph (York/watson Industrial Park), Ontario
Exceptional Retail Vacancy in Guelph! This 1,259 SF prime retail space is located within a bustling retail plaza at the high-traffic intersection of York Rd. and Victoria Rd. S., surrounded by long-term tenants. With unparalleled visibility, this space offers a spacious open-concept layout, featuring high ceilings and an abundance of natural light through large windows. Perfect for savvy business owners looking to capitalize on a prime location! SC 2-12 Zoning allows for a variety of uses, including Dry Cleaning, Repair Services, Tutoring Schools, Veterinary Clinics, Manufacturing, Legal or Accounting Offices, Print Shops, Furniture Stores, and Real Estate Offices. (id:50787)
Homelife/miracle Realty Ltd
110 - 6 Humberline Drive
Toronto (West Humber-Clairville), Ontario
Location # Location # Fully Renovated # Whole Unit Is Freshly Painted # New Laminated Flooring # 9 Ft Celling # 950 Sq Ft # Very Spacious Living & Dining # Prime Bedroom With Walk Through Closet And 4 Pc Bath # # King Terrace Include Indoor Pool, Hot Tub, Gym, Party Room, Guest Parking, ## Ttc At Door Steps # Steps From Humber College #3 Close To Woodbine Mall # Hospital # Near Hwy 27,427,407 # (id:50787)
Homelife Superstars Real Estate Limited
713 - 3237 Bayview Avenue
Toronto (Bayview Village), Ontario
**Dog Park & Trails Across the Street***Plaza Right Next Door****Huge Open Concept Bright 2 Bedroom 2 Bathroom Unit with 9Ft Ceilings, Floor To Ceiling Windows, Amazing Unobstructed South & West Views (NO LOOMING BUILDINGS AROUND!!), 2 Balconies, Laminate Flooring Throughout, Modern Kitchen Cabinetry, Quartz Countertop, Ss Appliances, Under-Mount Sink In Kitchen & Bathroom, Parking Space, Locker & More! Transit At Your Doorstep, Incredible Shopping (Bayview Village 5 Mins) & Convenient Access To 401/407 Highways 24 Hr Concierge, Guest Suite, Fitness, Outdoor Lounge With Dining And Bbq. (id:50787)
RE/MAX Real Estate Centre Inc.
137 East Shore Drive
Clarington (Bowmanville), Ontario
Live the dream at Lake Breeze, the largest master-planned waterfront community in the GTA, nestled on the beautiful shore of Lake Ontario. Detached 4 bedroom 3 bathrooms + double garage + front porch +Balcony 2nd Floor+ deck. 2650 sq.ft. home. Steps away from waterfront. Located just 35mins east of Toronto, this unique and spectacular waterfront community offers a stunning selection of waterfront trails that wind through the neighbourhood and along the lake. Full view of Lake Ontario with covered balcony. Playground, nature trails along the lake, marina & restaurant, 5mins drive to 401. Luxury brand new detached house, 9ft ceiling on main, main floor laundry with access to garage. (id:50787)
Royal LePage Terrequity Realty
52 Skyline Trail
King (Nobleton), Ontario
Welcome to this exceptional Fandor-built home, nestled in the highly sought-after and prestigious Nobleton Grand Estates. Situated on a premium, deep lot 65x148, this exquisite property offers unparalleled luxury and comfort.With 4 spacious bedrooms, this home is designed for both everyday living and grand entertaining. The primary suite is a true retreat, featuring a large walk-in closet and a massive 6-piece ensuite, perfect for relaxing after a long day. Each bedroom is generously sized, providing ample space for family and guests.The heart of the home is the entertainers kitchen, outfitted with top-of-the-line Miele and Wolf appliances, making meal preparation and hosting a breeze. A bright eat-in breakfast area offers a casual dining space, perfect for family meals or morning coffee.The servery located off the kitchen adds extra convenience, perfect for meal prep and serving, ensuring everything is within reach for hosting. Whether preparing an intimate dinner or a large gathering, this kitchen is sure to impress.The living room is perfect for entertaining, with plenty of space for your guests to gather around the cozy fireplace, creating a warm and inviting atmosphere. The main floor study provides the ideal setting for working from home, offering both peace and privacy. For those who love to host, the dining room is spacious and designed to accommodate large parties with ease, making every gathering feel special.The home also boasts a tandem 3-car garage with direct access to the backyard, offering convenience and additional storage space. The unfinished basement is a blank canvas, complete with a walk-up to the backyard, waiting for your personalized touch to make it your own.This incredible property offers the best of luxury living in one of the most desirable neighborhoods. Dont miss the chance to make this dream home yours! (id:50787)
RE/MAX Experts
Main - 323-327 King Street E
Hamilton (Beasley), Ontario
OPTION TO DIVIDE THE UNIT! 4197 square feet of prime retail space located on the future LRT route, and one of Hamilton's busiest corridors. Soaring ceilings and a beautiful glass facade fronting on King Street East. Included with the unit is a complementary, full basement, perfect for storage or additional space. Parking available. This is a gross lease, which includes TMI and utilities. Landlord is ready and willing to engage in buildout/ renovation discussions to make your vision a reality! Attractive D2 Zoning offers a wide range of uses. (id:50787)
RE/MAX Escarpment Realty Inc.
100 Broad Road
Haldimand, Ontario
Wonderful opportunity to own a custom-built country home sitting on a +/- 1.95 Acre property and surrounded by more than 100+ acres of beautiful farmland. Property offers 5+1 beds, 4+1 baths with this 2-storey country retreat. 22ft v/ceilings, eat-in kitchen, lots of cupboard/counter space, m/level laundry, master bedroom with 5pce ensuite. Separate liv/din rooms and a s/w hot tub room! Upstairs overlooks m/level front foyer/family room, h/flooring, spacious upstairs bedrooms and natural sunlight throughout. Backyard fenced s/w pool with stamped concrete, p/finished basement with r/room, 2pce bath and lots of storage. Walk up to heated 2-car garage. Highly customized 3200sqft 2 level outbuilding giving you a total of 6,400sqft! 4 drive-in insulated doors, hydro, water, commercial grade openers and also equipped with ceiling infrared heaters for all year round use! (id:50787)
Exp Realty
29 - 54 Bridge Street W
Kitchener, Ontario
Welcome to affordable homeownership at its finest. This stunning corner unit offers a bright and airy open-concept layout making it the perfect space for entertaining and everyday living. Featuring 2 spacious bedrooms and 1 stylish bathroom, this 2021 built home boasts contemporary finished throughout, giving it a sleek and modern feel. the well-designed layout makes hosting friends and family effortless, while large windows fill the space with natural light and great views! Enjoy the convenience of 1 parking space right outside your door, plus easy access to schools, walking trails, grocery stories and churches. With a playground right next door, this home is ideal for young families or those looking for a community- friendly atmosphere. If you're a first-time buyer looking to get into the market, this is the perfect opportunity! (id:50787)
RE/MAX Twin City Realty Inc.
6 Hearthbridge Street
Kitchener, Ontario
Turn the key and step into comfort, style, and peace of mindthis beautifully updated home in Kitcheners sought-after Brigadoon neighbourhood offers the perfect blend of modern living and family-friendly charm. Nestled in a welcoming community known for top-rated schools, scenic trails, and quick access to the 401, this move-in-ready gem features a spacious, renovated kitchen (2018) with quartz countertops, ceramic flooring, and premium appliances. The kitchen flows effortlessly into a bright, inviting family roomideal for both relaxed family time and entertaining guests. At the front of the home, a flexible main floor space serves perfectly as a home office or cozy living room, complete with a gas fireplace. Upstairs, youll find engineered hardwood flooring (2022), a striking staircase feature wall, and a tranquil primary suite boasting a luxurious ensuite with a marble-topped vanity and glass shower. The walk-out lower level adds incredible versatility, offering in-law potential with a partial kitchenette, full bath, gym, and games roomplus direct access to a private, tree-lined backyard oasis. Enjoy warm evenings on the raised deck or under the covered patio, enhanced by landscape lighting and a full irrigation system. Backing onto peaceful green space, this meticulously maintained, one-owner home delivers the space, flexibility, and location todays families truly value. (id:50787)
RE/MAX Twin City Realty Inc.
59 White Bear Court
Temagami, Ontario
Welcome to this ultimate lakeside retreat in Temagami! Nestled amidst the serene beauty of nature, this remarkable property offers a perfect blend of tranquility and adventure. With over 800+ feet of waterfront on Cassels Lake this is truly a rare and coveted location. When you arrive to this beautiful location, you'll be greeted by a 4-bedroom, 2-bathroom charming log home with a large board and baton addition . The original cabin had an addition added in 2018, adding more room for both family and guests. The master suite, above the garage, could be used for the same or possibly create a separate in-law suite. With a 28x32 garage this provides ample space for your vehicles, tools, and recreational equipment. One of many highlights of this property is the bridge leading to your very own private island, a secluded oasis where you can immerse yourself in the beauty of nature or simply unwind in solitude. Indulge in the ultimate relaxation experience with a private log sauna overlooking Cassels Lake that could be converted to a private log cabin on the point. Whether you're looking for a family compound, a new yoga/fishing lifestyle retreat, or just a place to call your own you'll want to see this place! (id:50787)
Century 21 B.j. Roth Realty Ltd.
216 Sioux Road
Hamilton (Ancaster), Ontario
This stunning bungalow is nestled in the highly desirable Nakoma neighbourhood, offering the perfect blend of comfort, style, and convenience. Situated on a premium 75 x 125 ft lot at the end of a quiet dead-end street with houses on one side only, this property provides both privacy and tranquility, featuring a large, private backyard ideal for outdoor living and entertainment. With over 2,000 square feet of living space, this home is perfect for someone retiring, a growing family, or as a multi-generational property. It also offers excellent rental potential. The bright, well-maintained main level features a spacious living/dining area, an upgraded kitchen with stainless steel appliances and Caesarstone granite countertops, and three generously sized bedrooms. The 4-piece bathroom is functional and well-appointed, perfect for family use. The kitchen opens to a deck, perfect for al fresco dining or enjoying morning coffee while overlooking the private backyard. The fully finished lower level, with a separate entrance, includes two more bedrooms, a second full kitchen, a living room, and a 4-piece bathroom, making it ideal for generating rental income or providing a private space for extended family. The home has been freshly painted throughout, giving it a modern, updated look. Additionally, the roof has been recently replaced, providing peace of mind and ensuring the home is move-in ready. Conveniently located within walking distance to public & catholic schools, and the scenic trails of the Conservation Area, this property is just minutes from all the amenities you need, including groceries, pharmacies, shopping, and banks. (id:50787)
RE/MAX Escarpment Realty Inc.
4 - 465 Pinebush Road S
Cambridge, Ontario
*Property and Business for Sale* 2,788sf plus Finished 2nd Floor Mezzanine of 400sf. Excellent Opportunity to Acquire a Warehouse and a First Class Quartz, Natural Stone, Porcelain Manufacturing Business with over 14 years of Experience. Specialized in Countertops, Floors, Walls, Fireplaces, Kitchens, Bathrooms, Showers and much more. This Modern And Innovative Company provide The Highest Quality Production For Residential, Custom Homes, Builders and Commercial Projects. Turn Key Operation Business fully operational with the Best Equipments and have Very Low hours. Excellent Skilled Employees. Many returning clients. Amazing Social media exposure, Check Website www.stonevisiongranite.com, Great Revenue, Highly Profitable and Clientele. Beautiful Selection of First Quality Porcelain, Quartz and Natural Stone Slabs supplied by the best suppliers and in Inventory. 2,788sf plus Finished 2nd Floor Mezzanine of 400sf with separate entrance, kitchen and washroom possibly suitable for 2nd Business rental income that could be Office, Meeting room, Entertainment etc. (id:50787)
Sutton Group Realty Systems Inc.
4 - 465 Pinebush Road S
Cambridge, Ontario
*Sale of Business with 3 Years Lease Term* 2,788sf plus Finished 2nd Floor Mezzanine of 400sf. Excellent Opportunity to Acquire a Warehouse and a First Class Quartz, Natural Stone, Porcelain Manufacturing Business with over 14 years of Experience. Specialized in Countertops, Floors, Walls, Fireplaces, Kitchens, Bathrooms, Showers and much more. This Modern And Innovative Company provide The Highest Quality Production For Residential, Custom Homes, Builders and Commercial Projects. Turn Key Operation Business fully operational with the Best Equipments and have Very Low hours. Excellent Skilled Employees. Many returning clients. Amazing Social media exposure, Check Website www.stonevisiongranite.com, Great Revenue, Highly Profitable and Clientele. Beautiful Selection of First Quality Porcelain, Quartz and Natural Stone Slabs supplied by the best suppliers and in Inventory. 2,788sf plus Finished 2nd Floor Mezzanine of 400sf with separate entrance, kitchen and washroom possibly suitable for 2nd Business rental income that could be Office, Meeting room, Entertainment etc (id:50787)
Sutton Group Realty Systems Inc.
88 Tisdale Street S
Hamilton (Stinson), Ontario
INVESTORS DREAM "Cash Flow Positive" LEGAL 4-PLEX" in Hamilton!! Purchased in 2022, the building had been completely gutted and fully renovated from top to bottom!! Most importantly, The building nets $140,000+ annually!!! (See Income/Cash Flow Sheet) Giving it a current cap rate of 7.5% Enjoy the income of an 8-plex with the minimal maintenance of 4 units! This 4-Plex has been designed professionally and legally re-built from the brick in. Everything is new: New roof, new windows, new eavestroughs, new plumbing, new HVAC, new furnaces, new A/C's, new decking, new fire escapes, spray-foam insulation, basement waterproofing, concrete, sump-pump, weeping tiles, custom kitchens, quartz countertops, luxury vinyl, hardwood staircases & railings, maintenance free landscaping, and much, much more!! All work completed legally with permits!! Upper unit spans 2 floors, 1300 sq ft and is a 2 bdrm 1 bath, with loft. The main unit is a 2 bdrm 1 bath. Both units have in-suite laundry. Plus: 2 new executive studio suites below Fitted for laundry. 2 parking spots on-site, leased parking spots available behind the house if needed. Hydro separately metered.This Smart Building is outfitted with security cameras, alarm system, lights, thermostats and door locks all controlled right from your phone. BONUS: free street parking located close by. Don't miss this turn-key, maintenance-free, investment opportunity...all the work has been done for you! Alternatively enjoy the large upper unit for yourself and rent the 3 units below to live mortgage free!! Building can be sold furnished and vacant. Book your showing today! (id:50787)
Sutton Group Incentive Realty Inc.
7 Cavendish Court
Norfolk (Simcoe), Ontario
Simply stunning! This pride-of-ownership brick and stone bungalow sits on a large pie-shaped lot in a quiet, family-friendly court. Step inside to a spacious foyer and an inviting open-concept layout, featuring gleaming hardwood floors, pot lights, and a gorgeous stone-enclosed gas fireplace that adds warmth and character to the family room. The upgraded eat-in kitchen is a chefs dream, boasting a large island, stainless steel appliances, and abundant cabinetry and counter space. From the dining area, walk out to a wood deck overlooking the oversized pie shaped backyard perfect for entertaining or unwinding with family and friends. The main level offers a full 4-piece bathroom and 3 generously sized bedrooms, all with spacious closets and the primary bedroom with a 3pc ensuite of its own. A convenient main floor laundry and mudroom provide direct access to the double-car garage. The finished basement presents excellent in-law suite potential, featuring two additional spacious bedrooms, a 3-piece bathroom, a large recreation room, and ample storage space. This exceptional home is move-in ready, don't miss your chance to make it yours! (id:50787)
RE/MAX Realty Services Inc.
125 Dovercliffe Road
Guelph (Dovercliffe Park/old University), Ontario
Nestled in Guelph's charming Priory Park community, 125 Dovercliffe Rd is the ideal home for first-time homebuyers, investors, and families seeking tranquility, convenience, and comfort! This stunning condo townhome boasts a carpet-free, open-concept main floor that seamlessly connects a modern kitchen to a bright dining area and cozy living room. The finished basement, also featuring carpet-free flooring, offers versatile extra living space that can be easily adapted to suit your needs. Step outside to the fully fenced backyard, offering plenty of privacy and room to relax, while enjoying the warm sunshine during the summer months. The community is a nature lover's dream with a well-maintained swimming pool, walking trails, and both Crane and Dovercliffe Parks just a short stroll away! Plus, with multiple schools, Edinburgh Market Place, and Stone Road Mall all just minutes away, you'll find everything you need close by. or added convenience, the Hanlon Parkway is right outside the community, providing quick access to Guelphs north and south ends, and the 401. Inside, you'll appreciate the abundance of natural light, upgraded pot lights, and smart switches throughout, making this home as modern as it is inviting. Don't miss out! Book a showing today and seize the opportunity to make this incredible home yours! (id:50787)
Royal Canadian Realty
338 Moorlands Crescent
Kitchener, Ontario
A very rare opportunity to call this magnificent property your home. This home of distinction abuts Sedgewood park and is situated on a sought after Cr. on a premium lot. Entering the home you will be greeted by a spacious two-story tall foyer and an architectural maple staircase with stylish runner (steel backed, "squeek free") artistically making it's way all the way to the third level loft. The carpet free main floor (hardwood/tile) has a designer kitchen (Bosch Wall oven, two sinks, taller uppers) with large island overlooking the gorgeous living room (w/trayed ceiling) with fireplace, and rear wall of soaring oversized panel sliders leading to your composite deck/glass rail (w/ gas line for bbq) and wonderful views. The formal two-story dining room allows for plenty of entertaining. The second floor has 9ft ceilings just like the main floor and 8ft tall doors complete the look. The front bedroom has its own balcony. The primary bedroom with massive walk in closet provides a retreat from the day. The spa inspired ensuite with oversized shower (dual shower heads) and walk around soaker tub is accented with oversized windows. Here you will also find a large double vanity with make up counter. The finished third level loft with bar area will make for amazing movie nights and game days. For your added comfort, this level features a separate a/c unit that was an option by the builder. Off to the side is a private balcony overlooking the natural area of Doon and the park. The unfinished basement has approx. 9ft. ceilings, three oversized windows, and a 3 piece rough in. Giving you several options for finishing. The laundry is conveniently located on the main floor with a transom window allowing natural light in. Attention to detail was not spared in this home and it is the first offering on the market since purchased new. The garage floor has been finished with epoxy. This is a highly sought after neighbourhood providing very quick and convenient access to the 401. (id:50787)
Peak Realty Ltd.
3 Rianna Court
Hamilton (Carpenter), Ontario
Welcome to 3 Rianna Court, a truly exceptional home situated on a massive corner lot, offering endless possibilities for expansion, landscaping, or outdoor entertainment. This custom-designed home boasts a unique floor plan that perfectly balances elegance and functionality.Step inside to discover an enormous dining area with a huge foyer, ideal for hosting gatherings, complemented by a state-of-the-art European-inspired kitchen, which is the heart of the home! Every detail has been carefully curated, featuring top-of-the-line upgraded appliances, including a Wolf gas range with grill and a Wolf oven that has two compartments for steam and cooking, built-in Sub-Zero fridge and wine coolera chefs dream! The cozy yet spacious family room is anchored by a beautiful fireplace while being surrounded by windows allowing natural light, making it the perfect place to relax and unwind. Step through to the backyard oasis, a serene escape with stamped concrete finishing, perfect for hosting or simply enjoying quiet moments. Upstairs, the massive primary bedroom offers a luxurious retreat with a spa-like ensuite and a spacious walk-in closet. Three additional well-sized bedrooms as well as a 4- piece main bathroom provide plenty of space for family or guests. The convenience of an upstairs laundry room adds to the homes thoughtful design. Throughout the home, youll find stunning hardwood flooring, adding warmth and elegance to every room. The unfinished basement presents an exciting opportunity to customize the space to suit your needswhether it's a home theater, gym, or additional living space. This turn-key home is truly move-in ready, needing nothing but the key and a "Welcome Home" sign. Don't miss your chance to own this spectacular property. (id:50787)
Royal LePage State Realty
307 Victoria Street
Shelburne, Ontario
You Are Not Going To Want To Miss Out On This Well Maintained, Upgraded Family Home Close To Quaint Downtown Shelburne. This Craftsman-Esque Red Brick Home Is Updated & Lovingly Maintained. Showcasing & Incorporating Just The Right Original Touches, It Reminds You Of A Time Where Quality & Attention To Detail Mattered, Whilst Also Showcasing Tasteful Modern Upgrades. Main Floor Boasts 9 Ceilings, Large Windows For An Abundance Of Natural Light. Bright Living Rm Is Open To Dining Area For Large Family Dinners. Eat In Kitchen With Breakfast Area, Breakfast Bar, Backsplash & Undermount Lighting. Updated 2 Pc Powder Room & Side Entry/Mudroom/Laundry W/O To Newer Expansive Private Deck O/L Backyard & Pool. Upper-Level Features 3 Bright Bedrooms W/Oversized Windows & Renovated 5 Pc Bath. Lower Level Partially Finished W/Walkout To Yard & Additional 3 Pc Bath. Deck Accesses Insulated Detached 1 Car Garage W/Power. Gardens, Newer Front Deck, Mature Trees & Inviting Landscaping Complete This Fantastic Home. High Efficiency Furnace, Updated Wiring& Panel, Vinyl Windows, Newer Paved Driveway, New Fence, Decking & More Offer Years Of Worry Free Living. See Multimedia For More Photos, Interactive Walkthrough & Floorplans. (id:50787)
Royal LePage Rcr Realty
308 - 101 Subway Crescent
Toronto (Islington-City Centre West), Ontario
Experience luxury and convenience at 101 Subway, where modern design meets effortless urban living. This meticulously renovated suite showcases high-end finishes and thoughtful upgrades throughout.Step inside to discover brand-new engineered flooring, a sleek contemporary kitchen with custom cabinetry, quartz countertops, and premium stainless steel appliances, and a spa-inspired bathroom featuring a new soaker tub, elegant vanity, and stylish ceramic flooring. Every closet has been custom-fitted for optimal organization, including a spacious walk-in closet in the primary bedroom, a large linen and coat closet, and an oversized in-suite laundry area with additional storage.Residents enjoy top-tier amenities, including 24-hour concierge service, an indoor pool, whirlpool, party and meeting rooms, a beautifully landscaped gazebo with a BBQ area, a guest suite, bike storage, ample visitor parking, and even a car wash station.Unmatched in location, this condo offers direct access to the Kipling Subway & GO Station, making commuting effortless. Enjoy a vibrant neighborhood with parks, grocery stores, and restaurants just steps away.All-inclusive rent fees cover heat, hydro, ac, water ensuring a truly hassle-free living experience. Don't miss this opportunity to call 101 Subway home. Where sophistication and convenience come together seamlessly! (id:50787)
Royal LePage Supreme Realty
1228 Jane Street N
Toronto (Mount Dennis), Ontario
WELCOME TO THIS GREAT AND FULLY DETACHED HOME - IT HAS BEEN TOTALLY UPGRADED - BRIGHT - SPACIOUS - LOVINGLY MAINTAINED - LARGE WINDOWS - THE FOCOL POINT ON THE MAIN FLOOR IS THE OPEN CONCEPT LIVING DINING WITH FIREPLACE - HARDWOOD FLOORS - UPDATED BATHROOM WITH STAND UP SHOWER - WITH A FULLY FINISHED BASEMENT - SEPARATE ENTRANCE - BEDROOM AND SECOND SECOND KITCHEN - PERFECT FOR THE INLAWS - TOTALLY UPGRADED FROM TOP TO BOTTOM - IT OFFERS A POWDER ROOM ON THE MAIN FLOOR - HARDWOOD AND CERAMIC FLOORS THROUGHOUT MAIN AND SECOND FLOORS - MODERN UPDATED KITCHENS - BATHROOMS - POT LIGHTS - CROWN MOLDINGS - BASEMENT/SEPARATE LAUNDRY ROOM - DON'T MISS OUT ON THIS GREAT FAMILY HOME - CLOSE TO ALL AMENITIES - TRANSPORTATION - SHOPPING - DETACHED GARAGE - SECOND FLOOR LAUNDRY(ROUGH-IN) - (id:50787)
Real Estate Advisors Inc.
3811 - 30 Elm Drive W
Mississauga (City Centre), Ontario
Stunning Brand-New 2-Bedroom, 2-Bathroom Suite At Edge Towers 2 By Solmar! Experience Modern Luxury In The Heart Of Mississauga, Just Steps From Square One. This Sophisticated Suite Boasts 9 Ft. Smooth Ceilings, Premium Plank Laminate Flooring, And Elegant Baseboards & Casings Throughout. The Open-Concept Layout Features High-End Finishes And A Contemporary Design. The Sleek Kitchen Is A Chef's Dream, Equipped With High-End Built-In Fisher & Paykel Appliances, A Stylish Island, Quartz Countertops With Undermount Sinks, And A Chic Ceramic Backsplash. Enjoy World-Class Amenities, Including A 24-Hour Concierge, Two Party Rooms, A Rooftop Terrace, Two Private Dining Rooms, Two Guest Suites, A Billiards/Wi-Fi Lounge, A State-Of-The-Art Fitness Studio, And A Theatre Room. Prime Location! Quick Access To Highways 401, 403, 407, 410, And QEW, The Upcoming Hurontario LRT, Sheridan College, Celebration Square, The Central Library, And The YMCA. Includes One Parking Spot, One Locker, And A Breathtaking Panoramic Northwest Skyline View! (id:50787)
Property.ca Inc.
5545 Churchill Meadows Boulevard
Mississauga (Churchill Meadows), Ontario
Stunning Renovated Home with Income Potential in the Heart of Mississauga! Welcome to 5545 Churchill Meadows Blvd, a meticulously renovated gem offering both elegance and functionality. This 4 + 1 bedroom, 5 bathroom home showcases hardwood flooring and pot lights throughout, creating a bright and inviting ambiance. The porcelain-tiled foyer sets the stage for the modern upgrades, while the porcelain fireplace feature wall adds a touch of luxury to the living space. The versatile main floor layout features a spacious living area, an office or additional bedroom with a sleek 3-piece bathroom, perfect for multi-generational living or a guest suite. The contemporary kitchen boasts a large quartz waterfall island and quartz countertops, stainless steel appliances, and a walkout to the deck ideal for outdoor dining and entertaining. Wrought iron staircase pickets add sophistication, while California shutters enhance the homes stylish appeal. The primary suite is a true retreat, featuring a luxurious all-marble ensuite bathroom, a double sink vanity, and a generous walk-in closet for ample storage. The walk-out basement offers incredible income potential, complete with a modern kitchen (with brand new appliances), a 3-piece bathroom, a spacious bedroom, and direct garage access making it perfect for extended family or a rental suite. Step into the finished garage, which is insulated, drywalled, painted, and features a durable epoxy-coated floor, creating a clean and polished look. Conveniently located near top-rated schools, parks, community centers, and shopping, with easy access to Highways 401, 403, and 407, this home offers the ultimate in modern living and convenience. (id:50787)
RE/MAX Millennium Real Estate


