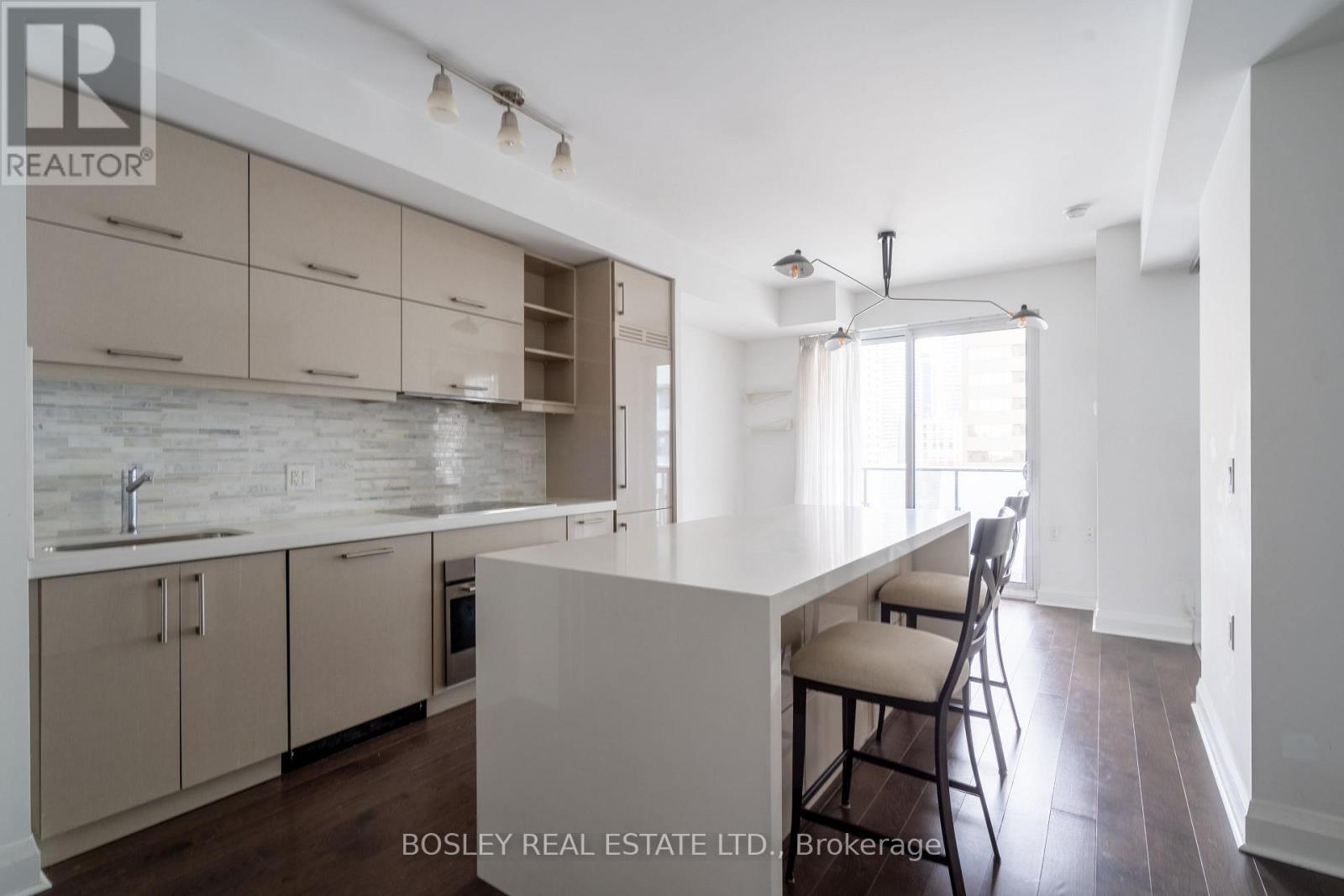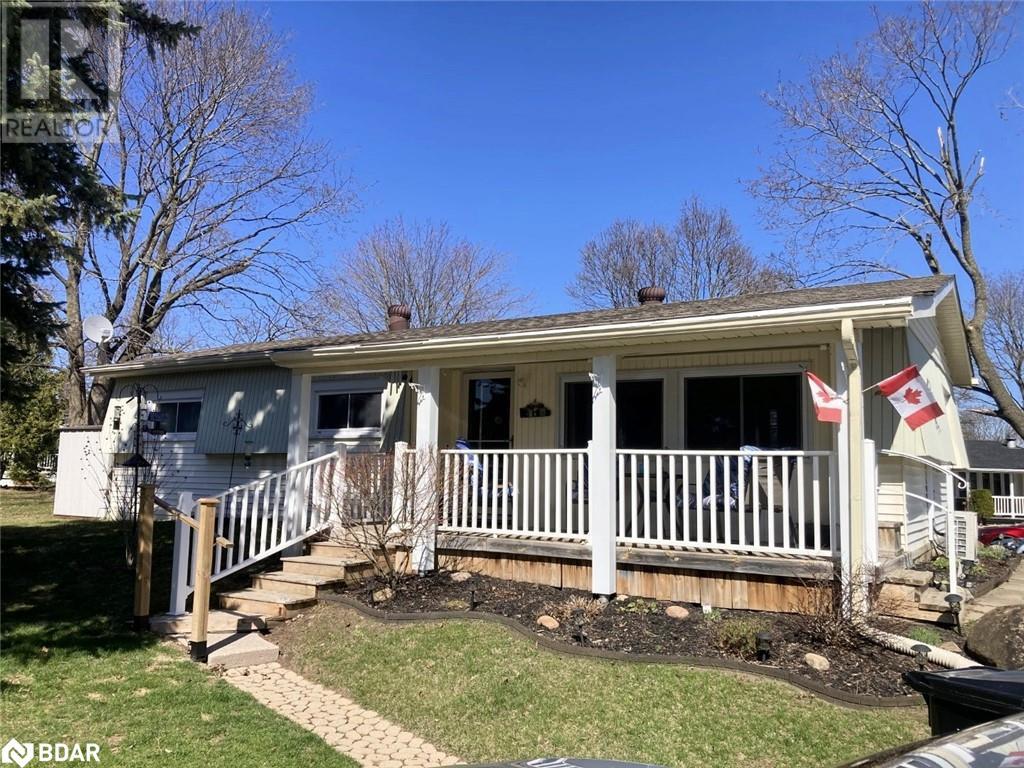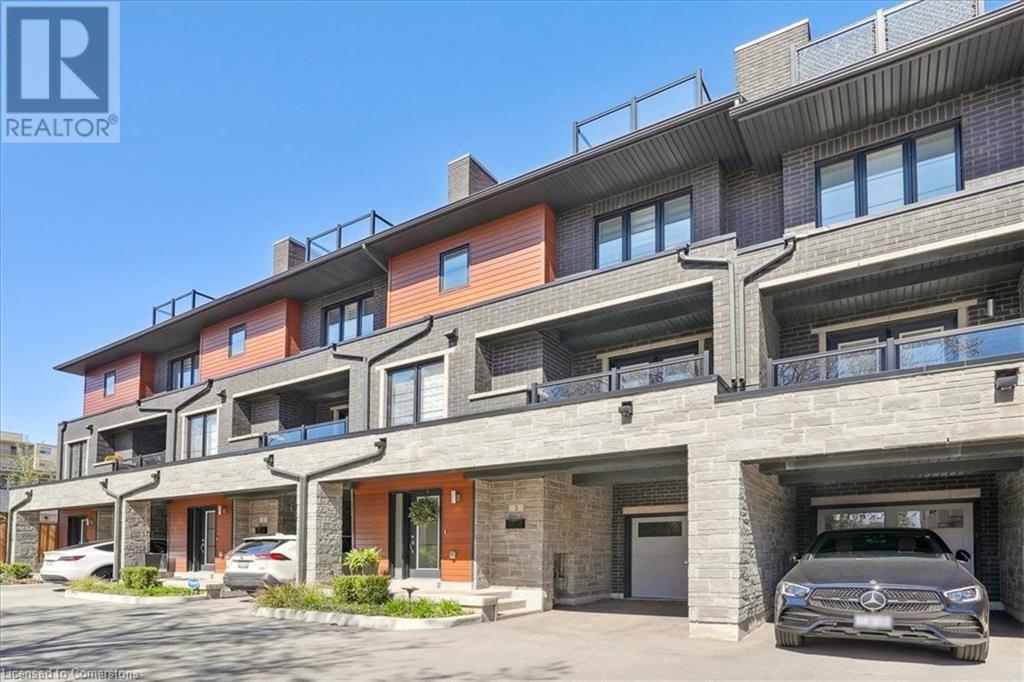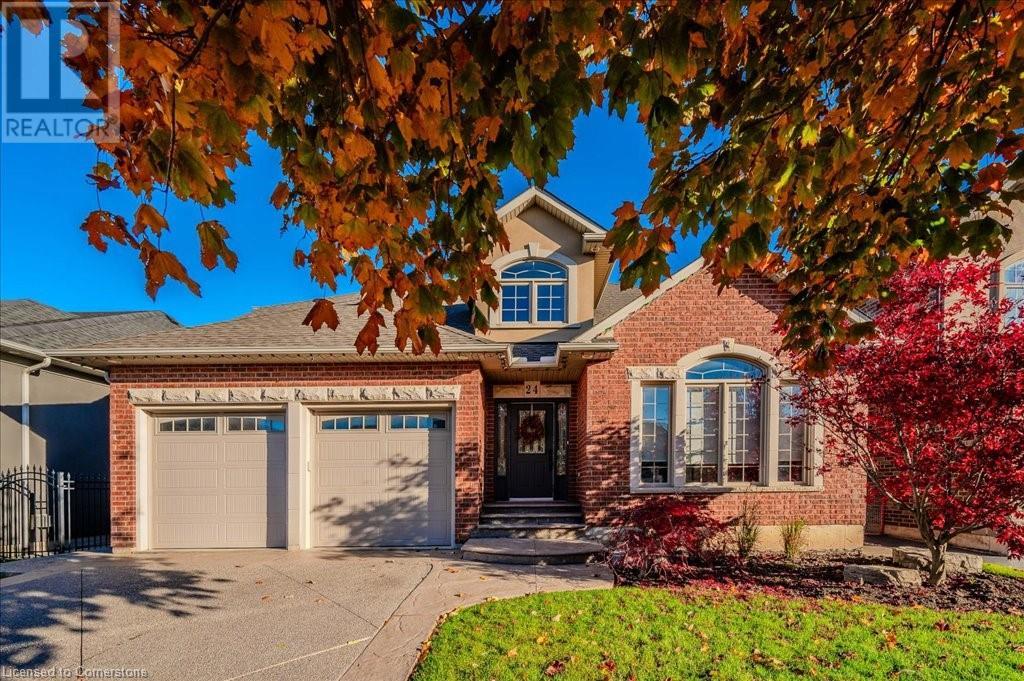511 - 65 St Mary Street
Toronto (Bay Street Corridor), Ontario
Experience elevated city living in this luxurious 1-bedroom suite at the prestigious "U" Condos near Bay & Bloor. Featuring a sleek open-concept layout with beautifully refinished engineered wood flooring, a designer Corian kitchen island, and integrated appliances for a seamless modern touch. Unbeatable location just steps from the heart of Yorkville, adjacent to the University of Toronto, and moments from the TTC subway. Urban sophistication at its finest. Connected to U of T, great transit options (id:50787)
Bosley Real Estate Ltd.
710 - 200 Sackvlle Street
Toronto (Regent Park), Ontario
Newer Boutique Style Building. Award Winning Redevelopment Of Regent Park By Daniel. Rarely Offered Corner Unit With Lots Of Windows And Beautiful City/Cn Tower Views. One Of The Best 1 + Den Layouts In The Building. Walking Distance To Tim Hortons, Freshco (Sobey's), Rbc, Ttc, Streetcar At Doorsteps, Regent Park Aquatic Centre & 6 Acre Park Close To St. Mike's , Ryerson University, George Brown College & Eaton Centre (id:50787)
Loyalty Real Estate
203 - 2015 Sheppard Avenue E
Toronto (Henry Farm), Ontario
Ultra super sized 688 sqft plus 115 sqft Living area (balcony) totally 783 sqft., one plus den as second bedroom, WFH space or nursery. Bright, south facing and quiet with a wall to wall oversized balcony, and also oversized living and dining area, plus the walk in closet with organizers in bedroom, incl., locker and parking. Central location near the 401/404 DVP interchange 5-10 mins walk to TTC, Don Mills Subway and Fairview Mall, 24/7 Security, swimming pool (indoor), gym, theatre room, party room and more... (id:50787)
Homelife Frontier Realty Inc.
Gph 16 - 1 Edgewater Drive
Toronto (Waterfront Communities), Ontario
Spectacular South-Facing 'Grand Penthouse' Overlooking Lake Ontario. The Suite Features A Spacious 2500+ Sq Ft Of Luxury Space With ThreeBedrooms Plus An Incredible 2,000 Sq Ft Terrace With 180-Degree Views Of The Lake And Toronto Island. No Detail Has Been Overlooked In TheDesign And Finish Throughout The Suite. The Kitchen Features Upgraded Cabinetry, Quartz Countertops, Top-Of-The-Line Appliances And ALarge Island. The Primary Suite Is A True Luxury Retreat Featuring Peaceful South Views Over The Lake, A Separate Sitting Area/Home OfficeAnd A Large Walk-In Closet Fitted By California Closets. The Large Soaker Tub Overlooking The Lake Highlights The Beautiful Spa-Like EnsuiteWashroom. Bed 2 & 3 Generously Sized And Feature Large W/I Closets, Ensuite Washrooms & Private Terraces W/ Lake Views. Two CarUnderground Parking With Ev Charging. Enjoy Waterfront Living At Its Very Best With Easy Access To Waterfront Trail, Distillery District, StLawrence Market And Financial District. Part Of The Iconic Bayview Development By Tridel, Aquavista Residents Have Access To A Range Of World-Class Amenities, Including A Fitness Centre, Yoga Studio, Private Screening Room, PartyRoom, Outdoor Terrace, And An Infinity Pool. **Also Available Furnished** (id:50787)
Chestnut Park Real Estate Limited
402 - 399 Spring Garden Avenue
Toronto (Willowdale East), Ontario
Welcome To This Gorgeous 1 Bedroom + Den Unit In The Boutique Jade Condominium, Located In The Prestigious Bayview Village Neighbourhood. This Beautiful Unit Offers 9 Foot Ceilings In A Bright & Spacious Layout. Modern Kitchen Cabinets With Caesarstone Counter Tops, Stainless Steel Fridge, Oven, Cook Top, B/I Microwave, Front Load Washer and Dryer, Laminate Floors Throughout, Primary Bedroom Features Double Closets. The Den Is Big Enough To Be A Second Bedroom. Approximately 617 Square Feet Of Living Space With An 83 Square Foot Balcony. Includes One Parking Space + One Locker. Steps To Sheppard Subway Line, Bayview Village, Loblaws, Library, Parks & YMCA. Easy Access To Hwy 401! (id:50787)
Harvey Kalles Real Estate Ltd.
402 - 399 Spring Garden Avenue
Toronto (Willowdale East), Ontario
Welcome Home To This Gorgeous 1 Bedroom + Den Unit In The Boutique Jade Condominium Located In The Prestigious Bayview Village Neighbourhood, This Spectacular Unit Offers A Bright, Spacious Layout And 9 Foot Ceilings. Modern Kitchen Cabinets With Caesarstone Counter Tops, Stainless Steel Fridge, Oven, Cook Top, + B/I Microwave, Front Load Washer & Dryer, Up-To-Date Laminate Floors Throughout, Primary Bedroom With Double Closets, And A Den Large Enough To Be A Second Bedroom. Approximately 617 Square Feet Of Living Space With An 83 Square Foot Balcony. Includes One Parking + One Locker. Steps To Sheppard Subway Line, Bayview Village, Loblaws, Library, Parks & YMCA. Easy Access To Hwy 401! (id:50787)
Harvey Kalles Real Estate Ltd.
18 Hawthorne Drive
Innisfil, Ontario
Welcome to your new home. Located in the vibrant adult community of Sandycove Acres South. This 3 bedroom, 1 bath Royal model has a quiet and economical heat pump to keep your electrical bills low. Updated in 2015 with kitchen cupboards, laminate flooring in the living room, dining room and hallway and carpet in the bedrooms. A large front covered porch with pot lights (2021) and updated bathroom shower unit. Water purification, water treatment and new hot water heater (all under contract). 2 car parking with easy access to the front door. Sandycove Acres is an adult lifestyle community close to Lake Simcoe, Innisfil Beach Park, Alcona, Stroud, Barrie and HWY 400. There are many groups and activities to participate in, along with 2 heated outdoor pools, community halls, games room, fitness centre, outdoor shuffleboard and pickle ball courts. New fees are $855.00/mo rent and $135.69/mo taxes. Come visit your home to stay and book your showing today. (id:50787)
Royal LePage First Contact Realty Brokerage
1395 Gerrard Street E
Toronto (Greenwood-Coxwell), Ontario
This property is an excellent investment opportunity! With 20 residential units and one commercial tenant secured until 2031, you've got a great mix of income stability and potential for value appreciation. A 5.35% cap rate offering a great net income and good returns - see attached Property Proforma for the details. Property is self managed (proforma shown with a property management company) for the most part and has a supervisor for maintenance and cleaning.. Mostly month-to-month tenants with three vacant 1-bedroom units which could be leased at market rates currently between $1700-$2300 per month. Also allows for possible renovations to attract a higher rent. The commercial tenant ensures reliable income until December 2031. Popular high demand area due to its walkability, transit access, and vibrant community This area is part of the Greenwood-Coxwell and Leslieville neighbourhoods, known for their vibrant and trendy atmosphere. The area boasts a Walk Score of 93, meaning daily errands can be done on foot. It also has excellent transit options with a Transit Score of 73, making commuting convenient. With a Bike Score of 79, biking is a great way to get around. The neighbourhood is packed with boutique shops, gourmet restaurants, and lively cafes, making it a hotspot for food lovers and shoppers. Residents enjoy easy access to parks and beaches, offering great outdoor spaces for relaxation and recreation. The area has a mix of historic charm and modern conveniences, making it a desirable place to live. Close to many schools in the area providing a mix of academic, technical, and arts-focused programs. (id:50787)
Keller Williams Advantage Realty
2071 Ghent Avenue Unit# 3
Burlington, Ontario
Welcome to Urban Elegance at 3-2071 Ghent Ave in the heart of Downtown Burlington! This 3-bed, 3-bath townhome boasts 2,110 sq ft of sophisticated living. Enter through a spacious foyer leading to a lower level, ideal for your home office. Enjoy the luxury of an extra-wide garage with inside access. Upgraded light fixtures & dimmers create ambiance throughout. Entertain effortlessly in the open-concept kitchen, living & dining area with an extended kitchen space including stainless steel appliances including a gas stove, quartz counters, and a kitchen island with pendant lighting perfect for hanging out while entertaining. For outdoor space, patio doors lead to access to the backyard and double doors from living space lead to a private balcony. Additional upgrades include subway tile backsplash, a stylish brass kitchen faucet, built-ins, pot lights & wide plank hardwood floors throughout upper levels. On the 3rd floor two full bedrooms, a 4-piece bath and a laundry room offer comfort & convenience. The primary retreat features a walk-in closet, zebra blinds, & a stylish barn door leading to an ensuite oasis with a walk-in glass shower & double vanity. Relax and enjoy your early morning coffee on the bedroom balcony. Within walking distance to schools, parks, the lake & downtown shops, restaurants, & the Go train. This property offers the perfect blend of luxury & convenience for the discerning buyer! (id:50787)
Royal LePage Burloak Real Estate Services
1395 Gerrard Street E
Toronto (Greenwood-Coxwell), Ontario
This property is an excellent investment opportunity! With 20 residential units and one commercial tenant secured until 2031, you've got a great mix of income stability and potential for value appreciation. A 5.35% cap rate offering a great net income and good returns - see attached Property Proforma for the details. Property is self managed (proforma shown with a property management company) for the most part and has a supervisor for maintenance and cleaning.. Mostly month-to-month tenants with three vacant 1-bedroom units which could be leased at market rates currently between $1700-$2300 per month. Also allows for possible renovations to attract a higher rent. The commercial tenant ensures reliable income until December 2031. Popular high demand area due to its walkability, transit access, and vibrant community This area is part of the Greenwood-Coxwell and Leslieville neighbourhoods, known for their vibrant and trendy atmosphere. The area boasts a Walk Score of 93, meaning daily errands can be done on foot. It also has excellent transit options with a Transit Score of 73, making commuting convenient. With a Bike Score of 79, biking is a great way to get around. The neighbourhood is packed with boutique shops, gourmet restaurants, and lively cafes, making it a hotspot for food lovers and shoppers. Residents enjoy easy access to parks and beaches, offering great outdoor spaces for relaxation and recreation. The area has a mix of historic charm and modern conveniences, making it a desirable place to live. Close to many schools in the area providing a mix of academic, technical, and arts-focused programs. (id:50787)
Keller Williams Advantage Realty
24 Tevere Place
Hamilton, Ontario
Exceptional custom built Bungaloft, perfectly situated on a cul-de-sac, backing onto park! Striking curb appeal sets the tone with a diamond-cut aggregate driveway, stamped concrete accents, and a rock-scaped garden. Step inside to a soaring 2-storey foyer open to above, a wrought-iron spindle staircase, and a cathedral-ceiling formal dining room. The Butler’s Servery—featuring a prep sink & beverage fridge—seamlessly connects to the spacious custom kitchen, complete with a seated island, pendant lighting, granite countertops, cooktop, wall oven, plate rack, broom closet, and built-in desk. The adjoining living room is equally captivating with its vaulted ceiling, gas fireplace, custom built-ins, and wall of windows that bring in natural light. The main floor private primary suite offers double-door entry, a w/i closet, and a dramatic double-sided fireplace shared with the luxurious, spa-inspired ensuite. This elegant space includes a wood-slat accent wall, dual-sink vanity, and a frameless glass shower with rainfall showerhead & handheld. Upstairs, discover a versatile loft/family room with a ready TV wall mount, alongside an additional bedroom with w/i closet and a full 4-piece bathroom. The finished basement is sure to impress with its 1800+sqft footprint! Designed for both comfort & function. It includes a cozy rec room, 2 more potential bedrooms(one currently used as a gym), another full 4-piece bath, a spacious laundry room with cabinetry & folding station, cold room, and generous storage spaces. Enjoy the landscaped backyard featuring a concrete patio, side walkways, garden shed, and a hot tub—ideal for relaxing evenings. Additional highlights include inside garage access, deep crown moulding & trim, hardwood floors, pot lights, California ceilings, updated roof(2016), new A/C(2024), and new garage doors both with automatic openers. Close to YMCA, library, skatepark, and many amenities including shopping and restaurants. Truly a remarkable home—don’t miss it! (id:50787)
Keller Williams Edge Realty
691 Karlsfeld Road
Waterloo, Ontario
Welcome to 691 Karlsfeld Road in one of Waterloos most desirable neighbourhoods, Clair Hills community! This meticulously maintained single detached home offers more than 2,000 sq. ft. of finished living space, including a versatile finished basement with a bathroom and the fourth bedroom or home office. The main level features a semi open-concept layout with a bright and functional kitchen that flows into the dining and living areasperfect for family life or entertaining guests. Upstairs, a unique flow of cork flooring, so quiet you can't hear your own footsteps, and neither will the guests in the main floor. you'll also find three generously sized bedrooms and a huge 4-piece bathroom. Step outside to enjoy the spacious balcony located above the garagea unique and private outdoor retreat. The fully fenced backyard is ideal for kids, pets, or weekend gatherings. Additional highlights include a single-car garage, double-wide driveway, and a northeast-facing front that welcomes natural light throughout the day. Located minutes from top-rated schools, walking trails, parks, and The Boardwalk for shopping, dining, and medical services. A fantastic opportunity to live in one of Waterloos most family-friendly neighborhoods! (id:50787)
RE/MAX Twin City Realty Inc.












