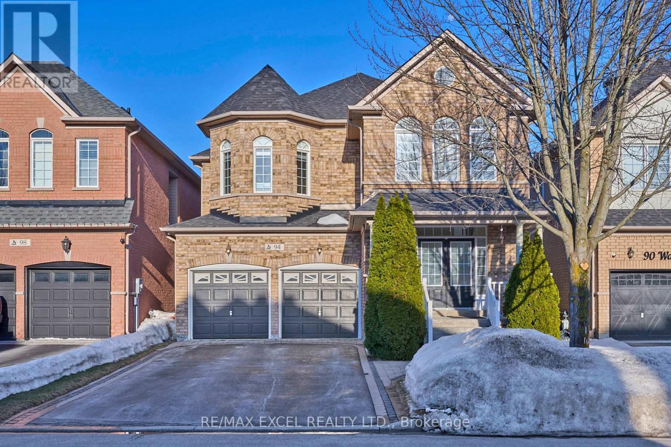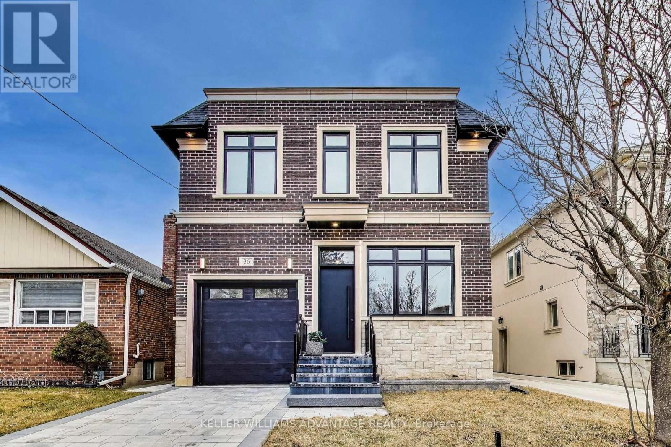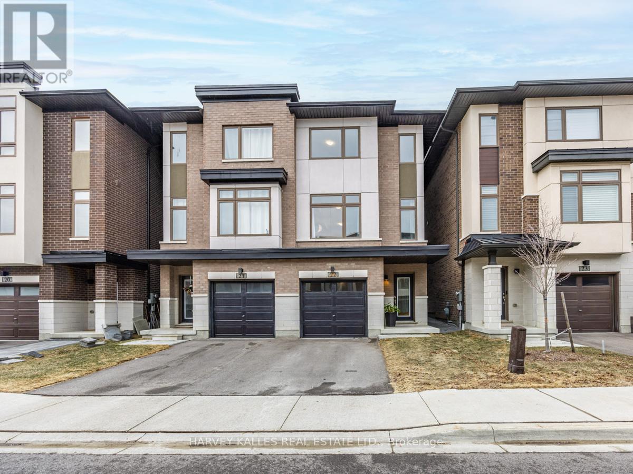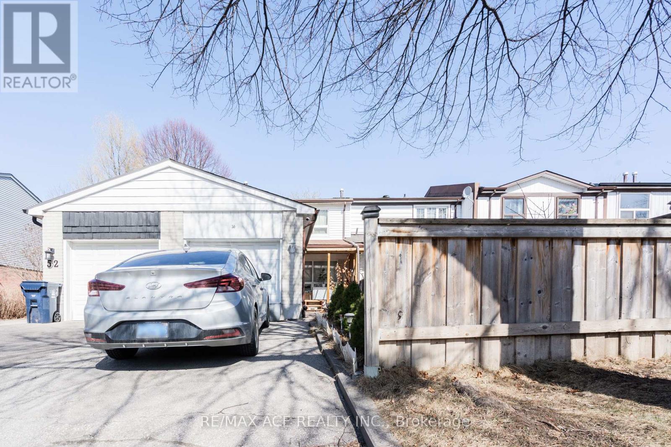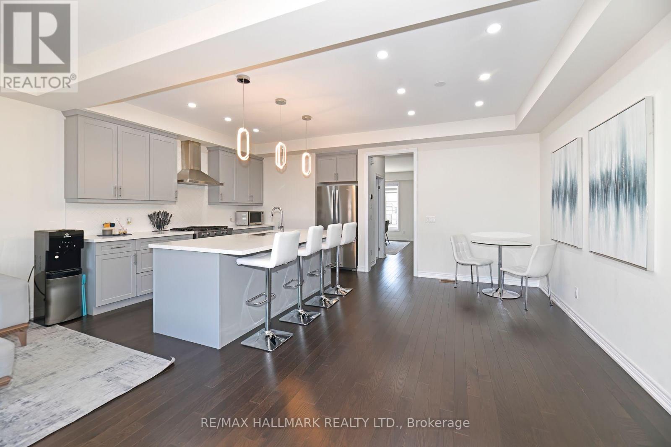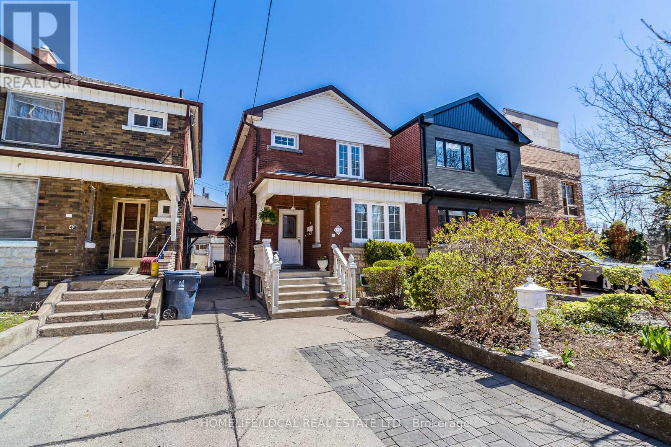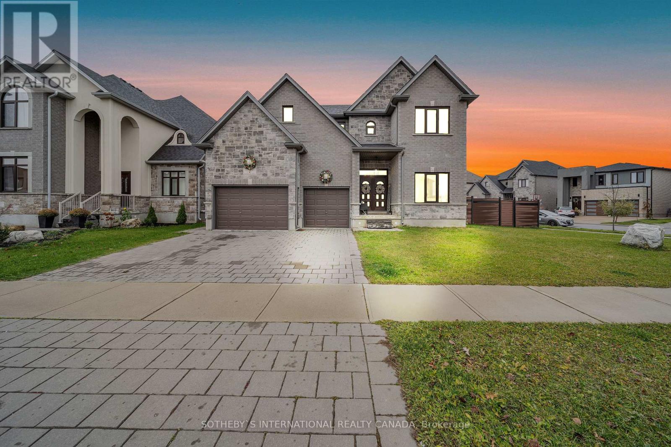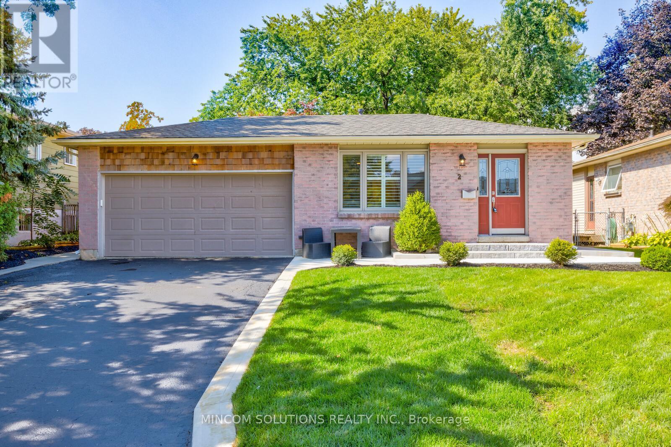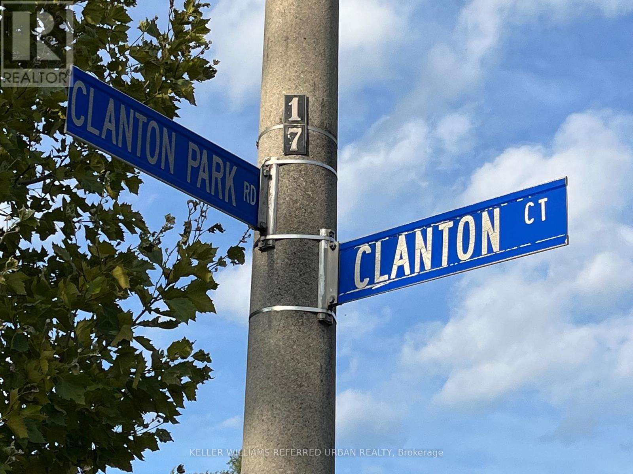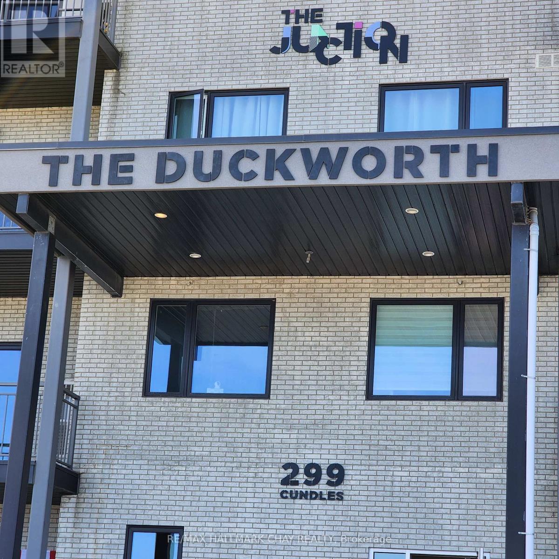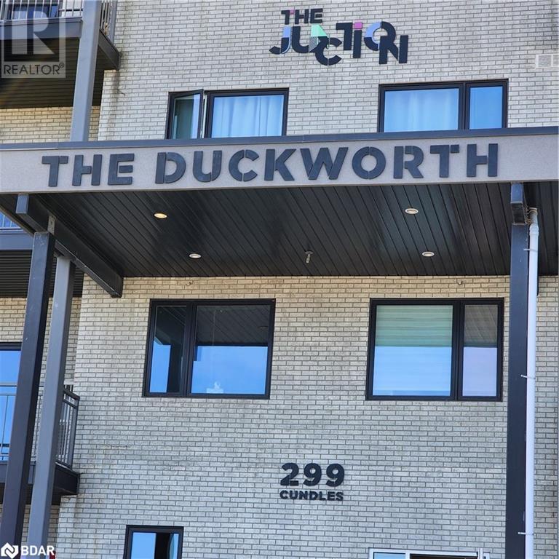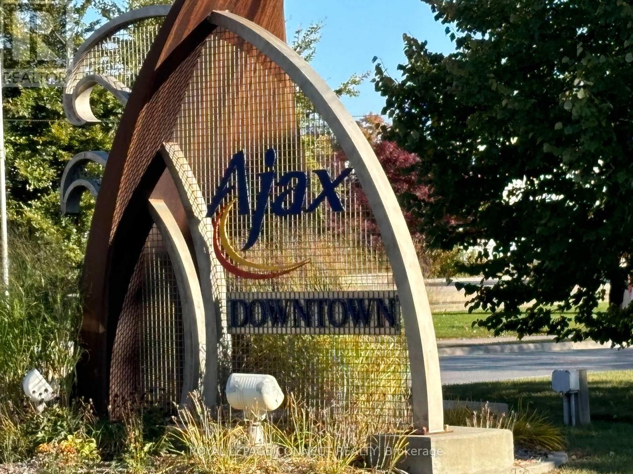130 Pelee Avenue
Vaughan (Kleinburg), Ontario
Beautiful Spacious Home Located In The Sought After Community Of Kleinburg. Fantastic Layout Featuring 3 Bedrooms + 2nd Floor Den and Laundry Room. Primary Bedroom With Large 4 Piece Ensuite, 2 Walk In Closets, Hardwood Floors Through Out, Smooth Ceilings, Stainless Steel Appliances, Quartz Counter Tops, Lots Of Natural Light Through Out and Much More. Spacious Backyard With Shed and Interlock Patio. Close To Schools, Hwy 427, Kleinburg Village, Restaurants and Shops. A Must See! (id:50787)
Royal LePage Real Estate Professionals
801 - 2542 Argyle Road
Mississauga (Cooksville), Ontario
Cease expending your finances on rental payments when the opportunity exists to acquire this remarkable THREE (3) bedroom, two-bathroom condominium situated in an exceptional neighborhood. This residence features an open-concept living and dining area leading to a charming balcony offering unobstructed southern vistas of the city, the lake, and the CN Tower. Recently renovated, the spacious eat-in kitchen is equipped with modern amenities, including a sleek glass tile backsplash, updated appliances, and ample room for dining. Three generously sized bedrooms accommodate a variety of needs, from housing a small family to providing space for home offices or guest accommodations. Throughout the unit, beautiful wood flooring enhances the aesthetic appeal, complemented by an abundance of closet space for additional storage. The southern exposure ensures ample natural light throughout the day, imbuing the unit with a bright and inviting ambiance. Notable features include a convenient two-piece ensuite bathroom in the primary bedroom, as well as a newer frontloading washer and dryer in the oversized laundry room, ideal for storing extra items. This unit encompasses a wealth of desirable attributes, including upgrades, ample space, breathtaking views, new flooring, modern appliances, a water filtration system, abundant sunlight, outdoor living space, and more. Additionally, the building offers resort-like amenities such as an outdoor pool, sauna, gym, library, and party room, providing residents with ample opportunities for leisure and entertainment without needing to venture far from home. **EXTRAS** STUNNING THREE BEDROOM! Amazing location - easy access to the Cooksville GO- Hurontario to the QEW or 403- cute little shops/cafes close by-Square One minutes away- Condo has its own little park for chillin in the summer. Priced Way Below Market Value- One of the Best Deals Out there! (id:50787)
RE/MAX Hallmark Realty Ltd.
94 Waite Crescent
Whitchurch-Stouffville (Stouffville), Ontario
Welcome To Your Dream Home! Over 3700 Sq Ft of Exquisitely Finished Living Space.The Highly Sought After Waite Cres In Desirable Stouffville, This Turn Key Family Home With Stunning Curb Appeal Is Fieldgates' Built Butler Lake Model With 2579 Sqft & Additional 1223 Sqft Professional Finished Basement. Featuring Upgraded Kitchen, Spacious 4 Bedrooms, Bsmt Rec Room W/3 Pc Bath& Great Backyard. Smooth Ceilings,Potlights, California Shutters & Zebra Blinds ,Open Concept Living/Dining Rm, Sunfilled Family Rm W/Fireplace, Gourmet Kitchen W/Center Island,,Quartz Counters & Backsplash, Breakfast Area Walk-Out To The Good Size Yard - A True Rare Find Where You Can Build Your Desired Oasis!You'll Enjoy Indoor & Outdoor W/This Custom Built Covered Bbq Bar With Seating, Professional Interlock Patio Stretching Across To The Outdoor Stone Fireplace. An Entertainers Dream* 2nd Flr Laundry. Long Driveway Parking No Sidewalk!!and Much More....Just Steps To Great Schools, Parks, Restaurants,Supermarkets, 404/407/Go Train Nearby.,Must See . (id:50787)
RE/MAX Excel Realty Ltd.
86 Muzich Place
Vaughan (East Woodbridge), Ontario
Custom Built Estate Home In One Of The Most Prestigious Areas Of Weston Downs. Nearly 1/2 Acre Diamond Shaped Pool-Sized Private Lot On Quiet Cul-De-Sac. Backing Onto Conservation Land. Quality Craftsmanship Throughout, Gourmet Kitchen, Granite, 3-Way Gas F/P, 9 Ft Ceilings Main + 2nd Floors, Extensive Landscaping, Spectacular Bsmt Walkouts, Breathtaking Views Of Conservation, 3-Car Tandem Garage, Private Retreat Beneath Excavated Garage. Your Country Paradise In The City! ***See Virtual Tour*** (id:50787)
Homelife New World Realty Inc.
36 Doris Drive
Toronto (O'connor-Parkview), Ontario
This newly designed, custom-built two-story home offers an exceptional blend of modern style and functionality.Nestled in Parkview Hills this home boasts 4+2 bedrooms, this spacious residence features an open-concept main floor complete with a private office perfect for todays work-from-home lifestyle. Designed with an emphasis on light and space, the home boasts numerous skylights and a striking center stairwell. Natural light floods every corner through wall-to-wall windows and walkouts on both the main and lower levels, creating an airy, expansive feel. Wide hallways enhance the sense of openness, and each bedroom is thoughtfully appointed with either a private bath or shared ensuite. The large family room and eat in kitchen overlook the media wall and fireplace, providing a warm and inviting space for family gatherings. Thoughtful custom lighting and high-end cabinetry are found throughout, including in the walk-in closets and private office. The gourmet kitchen features sleek quartzite counters and backsplash with a waterfall edge, top-of-the-line built in appliances, and custom cabinetry that blends both beauty and functionality. The luxurious primary suite is a true retreat, offering a walk-in dressing room and a spa-like ensuite with a soaker tub, private water closet, and premium plumbing fixtures. For added convenience, the second-floor laundry and linen room includes built-in custom cabinetry. Downstairs, the large bright recreation room is ideal for entertaining and has a separate walk out. Located in a welcoming, family-friendly community, this home offers easy access to top-rated schools, excellent transit options, the DVP and shopping. Impeccable craftsmanship and attention to detail elevate this homes quality and design, delivering both comfort and convenience. (id:50787)
Keller Williams Advantage Realty
22 - 250 Finch Avenue
Pickering (Rouge Park), Ontario
Welcome to this stunning 3-bed, 4-bath semi-detached urban home in Pickerings Forest District! Surrounded by scenic trails and lush woodlands, this sun-filled home blends modern living with breathtaking ravine views. Step inside to a bright and spacious main floor living and dining area, filled with natural light and a convenient 2-piece bath. The modern kitchen features a cozy breakfast nook and a walk-out to a private deck overlooking the serene ravine the perfect spot to start your day. Upstairs, youll find three spacious bedrooms filled with abundant light and each with built-in closets. The primary bedroom boasts a private 3-piece ensuite, while a 4-piece main bath ensures comfort and functionality for the household. Enjoy the above-ground family room, where expansive windows showcase stunning views, creating an inviting space for gatherings, entertainment, or relaxation. A 2-piece bath completes this space. Don't miss your chance to own this sun-filled home that offers modern living, style, comfort and the beauty of nature! (id:50787)
Harvey Kalles Real Estate Ltd.
50 Parsell Square
Toronto (Malvern), Ontario
Beautifully Maintained Freehold Townhome in a High-Demand Location! This open-concept home with fresh coat of paint features a spacious kitchen with an eat-in area and a walkout to a backyard deck. The main floor boasts elegant hardwood flooring, while vinyl windows provide durability and energy efficiency. The finished basement includes a full bathroom, a bedroom, and a complete kitchen-ideal for extended family or rental potential. Convenient home access from the garage, a charming front porch, and fully fenced front and back yards enhance privacy and curb appeal. Located just minutes from grocery stores, plazas, schools, banks, medical offices, public transportation, and major highways, this home offers unbeatable convenience. (id:50787)
RE/MAX Ace Realty Inc.
20 Icemaker Way
Whitby, Ontario
Welcome Home! This 3 Year New, 3+1 Bedroom, 4 Bathroom Immaculately Maintained Executive Home In Whitby Is So Spacious, You Won't Even Know You're In A Townhouse! Boasting Over 2400 Square Feet Above Ground, This Heathwood Homes Stunning Home Is One-Of-A-Kind W Tons Of Upgrades! Walk Through The Grand Entrance W Soaring 20 Foot Ceilings! Huge Kitchen W Magnificent Oversized Island W Plenty Of Seating, S/S Appliances Including Gas Smart Stove/Oven, Soft-Close Premium Cabinetry, Blanco Sink, Canopy Venthood, Upgraded Quartz Countertops, & Undermount Sinks. Luxurious Great Rm W Electric Fireplace & W/O To Deck. Lrg Dining Rm, Perfect For Entertaining! Zen Primary W 5-Pc Ensuite W Double Vanity (Undermount Sinks) W Custom Quartz Countertops, Soaker Tub, Frameless Glass Custom Shower, W/I Closet, & 2nd Closet System. Great 2nd & 3rd Bedrooms W Lrg Double Closets & Windows. Modern 4-Pc Kids Bath W Upgraded Quartz Countertops. Study Niche, Perfect For An Office! 4th Bedroom On Main Level W 4-Pc Ensuite Bath (Upgraded Quartz Countertops), W/I Closet, & W/O To Backyard. Lrg Mud Rm W W/I Coat Closet, & Direct Entrance To Garage. Soaring 9-Foot Ceilings, Gleaming Hardwood Floors, Wrought-Iron Pickets, Smooth Ceilings, Elegant, Bright Upgraded Lighting Including Pot Lights, & Upgraded Ceramics Throughout. Smart Home Security System. Dual Zone Hvac W 2 Smart Wi-Fi Ecobee Thermostats. Water Softener. Steps To Great Schools, Parks, Heber Down Conservation Area, Shopping, Restaurants, & Highways 401 & 407. Spacious, Very Bright, & Filled W Sunlight! Fantastic School District-Robert Munsch P.S. & Sinclair S.S. (id:50787)
RE/MAX Hallmark Realty Ltd.
41 Rusholme Drive
Toronto (Little Portugal), Ontario
LOCATION, LOCATION, LOCATION. Welcome to this beautiful home in Little Portugal area Dundas and Dovercourt with 3 private units and 2 laundries. Main floor 2 bedrooms, kitchen, 4pc bath, walk-out to backyard. Second floor 2 bedrooms, kitchen, walkout to deck. Basement 1 bedroom, kitchen, family room, 3 pc bathroom, separate entrance. Live in one of the units and rent the other two or use it as an investment property and make extra money. Close to schools, TTC and walking distance to some on the best restaurants in the city. (id:50787)
Homelife/local Real Estate Ltd.
902 - 330 Mill Street S
Brampton (Brampton South), Ontario
Large one of a kind, two condo suites combined professionally boasting 2335 sq ft of open concept space. Features 3 large BR's plus space available for 4th BR. Large chef's kitchen/loads of cabinet & Counter space plus centre island. Entertainment sized living room with fire place, Persian type carpet & hardwood floors. Combined open concept dining room also has carpet & hardwood floors and fireplace. Floor to ceiling windows through out with unobstructed south east views. Two separated Bedroom. High security building 24 hr concierge plus security system. Four Owned parking spaces plus two lockers. Walk to Shopping, Transportation at the door. Walk to future Metro Links rail Station. Surrounded by conservation green spaces with walking trails. (id:50787)
RE/MAX Realty Services Inc.
1 Grandville Circle
Brant (Paris), Ontario
Exceptional Luxury Living in Paris, Brants Premier Family-Friendly Community. Nestled on a pristine, lush corner lot, this exquisite residence offers a rare opportunity to own a masterpiece in one of Brants most sought-after neighbourhoods.The "Carnaby Homes White Rose Model" spans approx. 3,528 sqft of unparalleled craftsmanship .Designed with meticulous attention to detail, this home exemplifies refined living, featuring a separate family room, formal living and dining rooms, and a den, all on the main floor. stunning quartz countertops, & a breathtaking quartz backsplash. Whether you're preparing a family meal or hosting guests, with a large central island offering additional seating and workspace. A beautifully appointed home office provides the perfect space for quiet work or study, enhancing the homes versatility. An elegant media room on the 2nd floor creates a private escape for movie nights or leisure, The convenience of a dedicated laundry room on the 2nd floor further elevates the home's practicality. At the same time, a separate entrance to the unfinished basement offers limitless potential for expansion, whether as additional living space, a home gym, or even a revenue-generating rental unit. Exquisite Upgrades Overview: Investment of Over $80,000 in Premium Enhancements 69 Elegant Pot Lights: Strategically installed to create a warm and inviting ambiance. 2 Stylish Accent Walls: Featuring bespoke designs that serve as stunning focal points, enhancing the overall aesthetic. All-New Light Fixtures: A curated selection of sophisticated fixtures that elevate the interior design and provide optimal illumination. Refined Wallpaper and Lighting in the Powder Room: Tastefully chosen wallpaper paired with ambient lighting creates a luxurious sanctuary for guests. Wainscoting Wall Treatment: Beautifully detailed wainscoting that adds a touch of timeless elegance and architectural interest. Attached are digital measurements & floor plans for your convenience. (id:50787)
Sotheby's International Realty Canada
906 - 55 Duke Street
Kitchener, Ontario
Experience modern urban living in the heart of downtown Kitchener at 55 Duke Street West, Unit #906. This stunning 1-bedroom, 1-bathroom condo is located in the highly sought-after DTK Condosone of Kitcheners most iconic and contemporary high-rise communities. Perched on the 9th floor, this sleek unit offers 697 square feet of thoughtfully designed open-concept space, perfect for first-time buyers, young professionals, or savvy investors. Inside, you'll find a bright and airy layout with floor-to-ceiling windows, a stylish kitchen featuring modern cabinetry and stainless steel appliances, and the added convenience of in-suite laundry. The building offers exceptional amenities including a fully equipped gym, rooftop terrace, co-working space, and more. With visitor parking available and 24-hour concierge service, convenience is truly at your doorstep. Located steps from the LRT, and just minutes from Google HQ, Communitech, Deloitte, the University of Waterloo School of Pharmacy, McMaster School of Medicine, Victoria Park, restaurants, nightlife, and vibrant café culturethis is downtown living at its best. Whether you're commuting, studying, or investing, this condo is perfectly positioned in a high-demand tech hub. Dont miss your chance to own a stylish, move-in ready unit in one of Kitcheners fastest-growing neighbourhoods. (id:50787)
Exp Realty
288 Steeles Line
Severn, Ontario
This stunning nearly 50-acre property offers the perfect blend of privacy, business potential, convenient location, in-law capability and spacious multi-generational living. Enjoy over 3500 sq ft of living space on one level, with 5 bedrooms and 3 baths, thoughtfully updated providing modern comfort with ample room for family and entertaining, bring the animals too! The home is designed with two distinct wings, perfect for multi-generational living, larger families or those who love to entertain. One wing features its own private entrance, large windows, and in-floor heating. It includes 2 bedrooms, 1 bathroom, and a family room with a loft space that could be finished for even more living space or another bedroom. The core of the home hosts an open-concept kitchen with walkout to the courtyard, formal dining, living, and family room. The second wing has 3 bedrooms, including an expansive primary suite with large walk in closet, and luxurious ensuite featuring a free standing soaker tub, walk-in glass shower, and his/her sinks. The sprawling property includes a newly built 80' x 40' shop with in-floor heating, 20' ceilings, and three oversized automatic garage doors, providing excellent income potential. Above the shop a large mezzanine offers space for a gym, office, or business space, while the outside lean-to provides additional storage. In addition to the large shop, there are two more out buildings: a 40' x 64' pole barn with updated electrical and plumbing, and a 20' x 20' workshop with electricity closer to the home. All outbuildings are on a separate well from the house and include frost-free faucets. Once a thriving tree and fruit farm, the property still boasts flourishing fruit trees and scenic trails. A pond with a foot bridge to its island is just steps from the house. Located just minutes from HWY 400, the slopes of Moonstone and a short drive to Barrie, Midland, and Orillia, this property is a rare find for those seeking privacy and potential. (id:50787)
RE/MAX Hallmark Chay Realty
1 - 2121 Dundas Street E
Mississauga (Dixie), Ontario
Profitable Indian franchise restaurant in a prime location on the border of Mississauga and Toronto!Centrally Located, Close to Sherway Gardens, QEW, Gardiner and Highway 427 with Lots Of Parking and heavy footfall. 5 Year Lease Signed In Jan 2023 With +5 Option. Net profit around 10k+ with business operating only 6 days a week (afternoons and night only) but no limitations on 7 days operations and morning hours. 4.6 star rating on google based on 600+ reviews. Heavy marketing with promotions by various social media influencers.No Franchise Fee, no royalty fees, no monthly splits to the franchise brand. Restaurant is fully renovated with new flooring. Equipments and renovations cost around 180k (if bought and installed new).Great opportunity as there is a potential to add an additional express restaurant/cafe/ice cream parlour/bakery etc. in the same already profitable business or sublet some space for added income Low rent of 4200 + HST (inclusive of TMI). (id:50787)
Ipro Realty Ltd.
201 Dingman Street
Wellington North (Arthur), Ontario
Welcome to This Beautifully Designed Detached Home With 2811 Sq Ft Above Grade in the Growing Community of Arthur! Situated on a 40 X 100 Ft Lot, This Home Offers Modern Upgrades and Spacious Living. The Double-Door Entrance Opens Into a Separate Living and Dining Area, Creating a Warm and Inviting Atmosphere. The Family Room, Located off the Custom Kitchen, Features a Cozy Fireplace, Making It the Perfect Space for Gatherings. The Kitchen Is Equipped With Brand-New Stainless Steel Appliances, Offering Both Style and Functionality. Upstairs, You;ll Find 4 Generously Sized Bedrooms, Including 3 With Walk-in Closets, and 3 Full Bathrooms for Ultimate Convenience. The Primary Suite Boasts a Luxurious Ensuite and Walk-in Closet, While the Second-Floor Laundry Adds to the Home's Practicality. A Walk-in Closet on the Main Floor Provides Extra Storage. With a Double-Car Garage and a Prime Location in a Growing Neighborhood, This Home Is a Must-See for Buyers Seeking Space, Comfort, and Modern Elegance! (id:50787)
RE/MAX Realty Services Inc.
2 Garden Crescent
Brant (Paris), Ontario
Live Up Or Down In This Paris Charmer, 3+1 Bed, 1+1 Bath,1+1 Kitchen with a totally separate basement apartment possessing its own walkout. 2 car garage and approximately 4 car driveway parking that lead to a newly renovated backsplit bungalow with newer stainless appliances, hardwood flooring, pot lights and two separate laundry setups. A pool sized rear yard with new concrete patio and walkways that are perfect for entertaining. The basement apartment currently rented for $1200 a month plus 40% of utilities! Help pay your mortgage or have your family members close! Shows A+ with a true pride of ownership and perfect for first timer/investor or downsizer! Wont Last, A Must See!!! (id:50787)
Mincom Solutions Realty Inc.
Lower - 23 Clanton Court
Toronto (Clanton Park), Ontario
Welcome Home To This Immaculate Open Concept Large 1 Bedroom Apartment With A Separate Entrance. Stainless Steel Appliances. Perfect Location! Steps To TTC. Close To Subway Stations, Yorkdale Mall, Hwy 401 & Allen Rd. This Is The One That You Have Been Waiting For! Nothing To Do Except Move-In & Enjoy! (id:50787)
Keller Williams Referred Urban Realty
6255 17th Side Road
King (Schomberg), Ontario
Location is a key!! Wonderful Flat Land with 400 frontage, Great Opportunity to own 11.51 Acre of vacant land close to the city. Future expansion and growth plan. Great for Buyer to Build Dream Custom Home and good to build estate lots too. Prime investment property for investors and developer also. Close to all amenities. Close to Bolton, Hwy 50/27/427/400. Don't miss this gorgeous flat land. Show & Sell. HST in addition too. (id:50787)
Homelife Maple Leaf Realty Ltd.
6255 17th Side Road
King (Schomberg), Ontario
Location is a key!! Wonderful Flat Land with 400 frontage, Great Opportunity to own 11.51 Acre of vacant land close to the city. Future expansion and growth plan. Great for Buyer to Build Dream Custom Home and good to build estate lots too . Prime investment property for investors and developer also. Close to all amenities. Close to Bolton, Hwy 50/27/427/400. Don't miss this gorgeous flat land. Show & Sell. HST in addition too. (id:50787)
Homelife Maple Leaf Realty Ltd.
305 - 299 Cundles Road E
Barrie (Alliance), Ontario
THE DUCKWORTH AT THE JUNCTION, Modern Living with just steps from every amenity. Spacious & Functional Layout This sought-after split model offers 2 bedrooms, 2 bathrooms, and a versatile den, providing flexibility for a home office, guest room, or extra living space. Practical Location whether you work at the Hospital, medical Buildings across the street or a block over on Belfarm rd, go to Georgian College or work at one of the many restaurants, you won't need the car often but if you have one Parking Spot 89 is right at the front door. Stylish kitchen with quartz breakfast bar and backsplash and black appliances. Insuite laundry. Huge 12 ft by 7 ft balcony perfect for morning coffee or evening relaxation. Little Lake Park is nearby is you enjoy walks. Impressive condo, impressive location whether working or retired everything is at your fingertips. (id:50787)
RE/MAX Hallmark Chay Realty
C401 - 5260 Dundas Street
Burlington (Orchard), Ontario
This Modern 1 Bedroom/1 Bathroom Is Located In The Heart of Burlington In The Trendy Orchard Community. Unit Features Laminate Flooring Throughout, Functional Open Concept Living & Kitchen Area With An Oversized Window For Lots Of Natural Light. The Kitchen Includes Stainless Steel Fridge, Stove, Dishwasher And Moveable Island. Spacious Bedroom Includes A Large Closet And Sliding Door. The Unit Also Comes With An Ensuite Laundry And 1 Parking Spot For Added Convenience. The Main Floor Of The Building Includes A Physiotherapist, Dentist, Hair Salon, Barber Shop, Optical Store, Variety Store & Pizza. Building Is Conveniently Located Just Steps Away From Shopping, Restaurants, Highways And Public Transit. This Is A Must See! (id:50787)
Ipro Realty Ltd.
299 Cundles Road E Unit# 305
Barrie, Ontario
THE DUCKWORTH AT THE JUNCTION, Modern Living with just steps from every amenity. Spacious & Functional Layout This sought-after split model offers 2 bedrooms, 2 bathrooms, and a versatile den, providing flexibility for a home office, guest room, or extra living space. Practical Location whether you work at the Hospital, medical Buildings across the street or a block over on Belfarm rd, go to Georgian College or work at one of the many restaurants, you won't need the car often but if you have one Parking Spot 89 is right at the front door. Stylish kitchen with quartz breakfast bar and backsplash and black appliances. Insuite laundry. Huge 12 ft by 7 ft balcony perfect for morning coffee or evening relaxation. Little Lake Park is nearby is you enjoy walks. Impressive condo, impressive location whether working or retired everything is at your fingertips. (id:50787)
RE/MAX Hallmark Chay Realty Brokerage
1 - 62 Harwood Avenue S
Ajax (South West), Ontario
750 Square Feet of office space, 2nd Floor office space, Central Heat and Air Included, Down the Hall Use of Women and Men's Separate Washroom, Faces East. Hydro with Separate Meter for Tenant at Tenants Cost/Expense. Telephone and Computer and Tenant Hydro Extra. Minimum 3 Year Lease. Hydro is Extra: Separate Meter: Tenant Expense. Heat/Air Central Included in Rent: Landlords Expense . Phone, Computer Hook Ups at: Tenants Expense, Minimum 3 Year Lease. Liability and glass window Insurance Not Less Than 2 Million Dollars at Tenant's Expense (id:50787)
Royal LePage Connect Realty
708 - 321 Spruce Street
Waterloo, Ontario
Welcome to 321 Spruce! This exceptional 2-bedroom, 2-bathroom condo offers modern living with thoughtful design. The open living area is highlighted by a striking wall of windows, flooding the space with natural light and creating a warm, inviting atmosphere. Spread across two floors, with both bedrooms upstairs, this home provides added privacy and functionality. The sleek kitchen, featuring stainless steel appliances, is both stylish and practical, making everyday cooking a pleasure. Upstairs features a full washroom and the loft-style primary bedroom and second bedroom. Located within walking distance of the University of Waterloo, this condo is ideal for small families, couples, or students seeking a convenient and vibrant lifestyle. Enjoy being steps away from a variety of restaurants, cafes, parks, and other urban amenities. With parking available for rent through Sage, this home is perfect as your next residence or a smart investment property. (id:50787)
RE/MAX Twin City Realty Inc.



