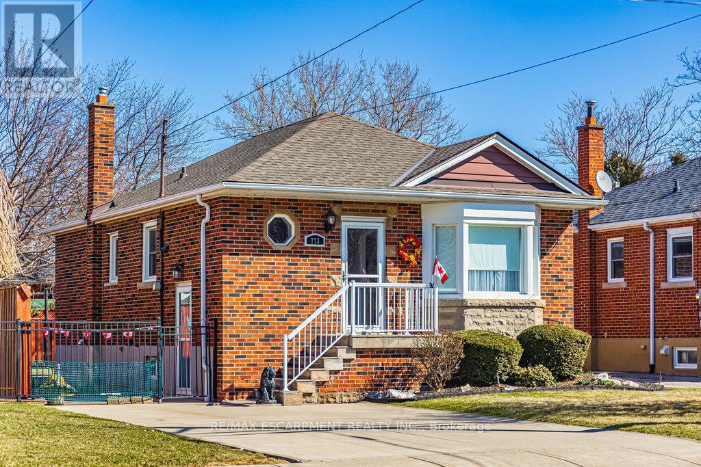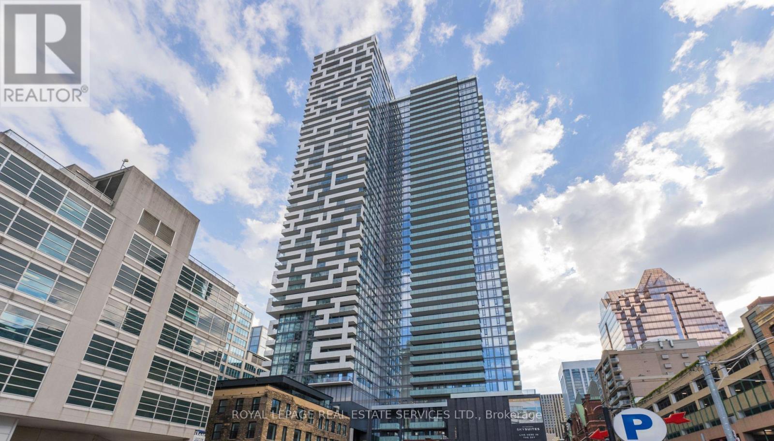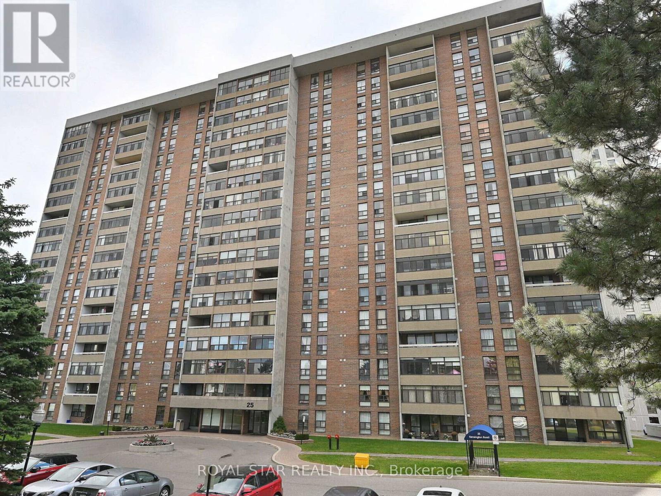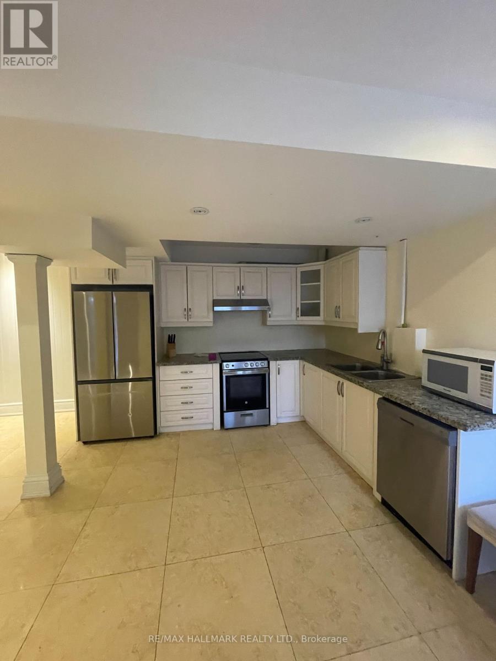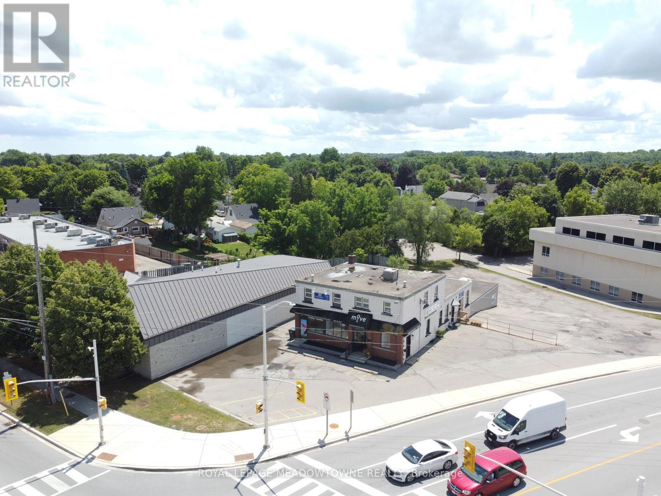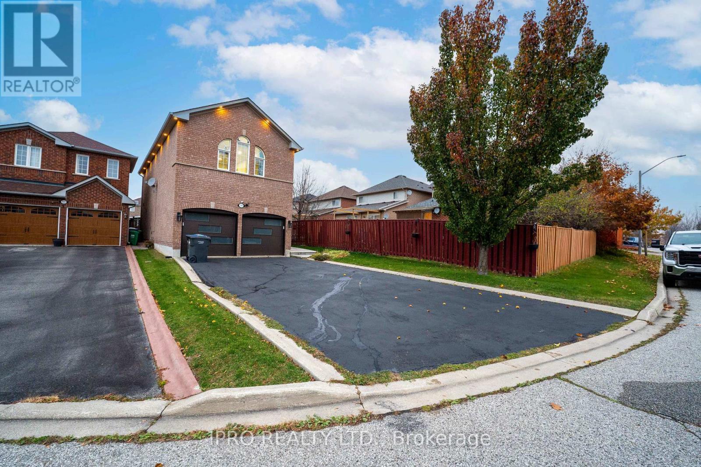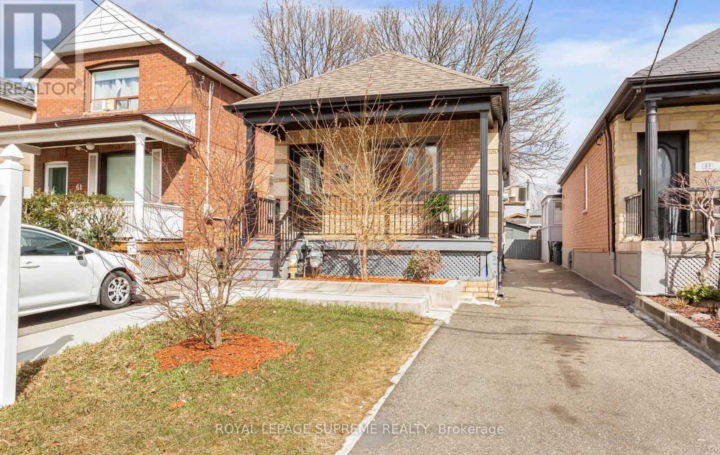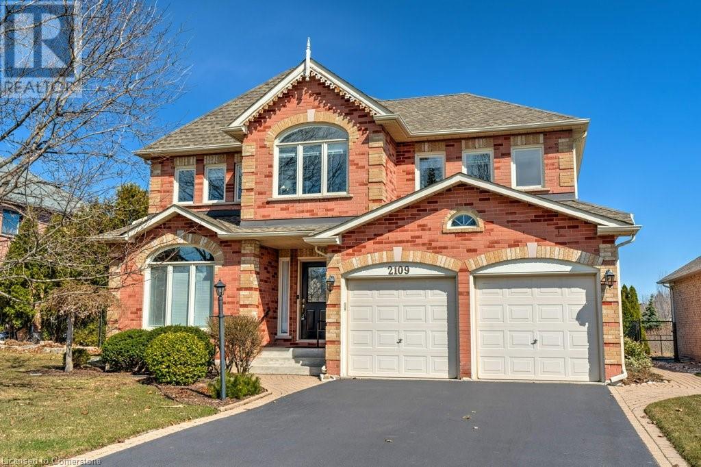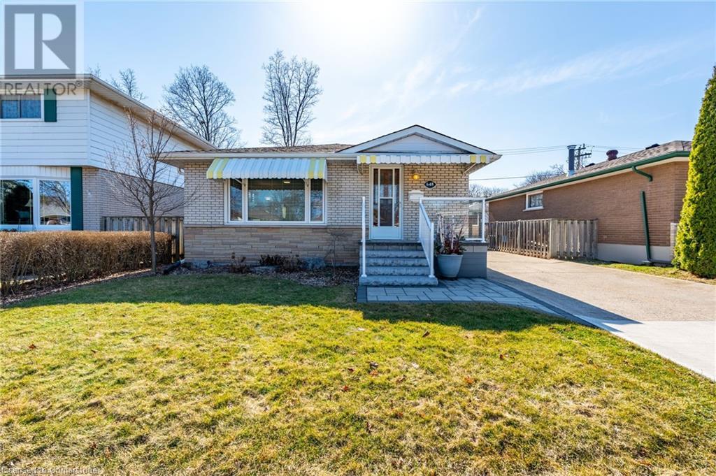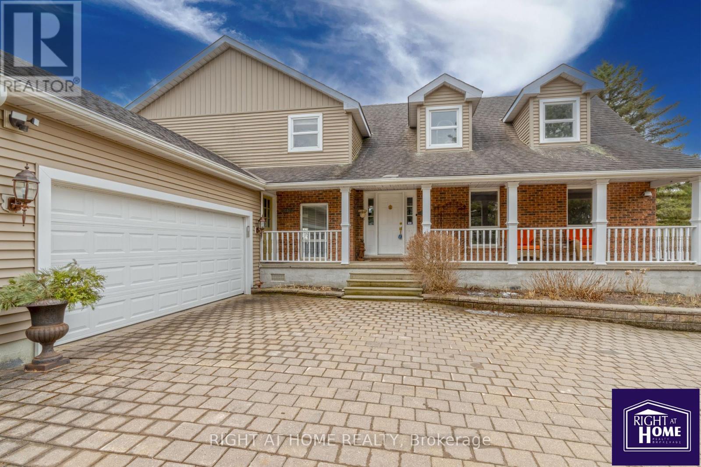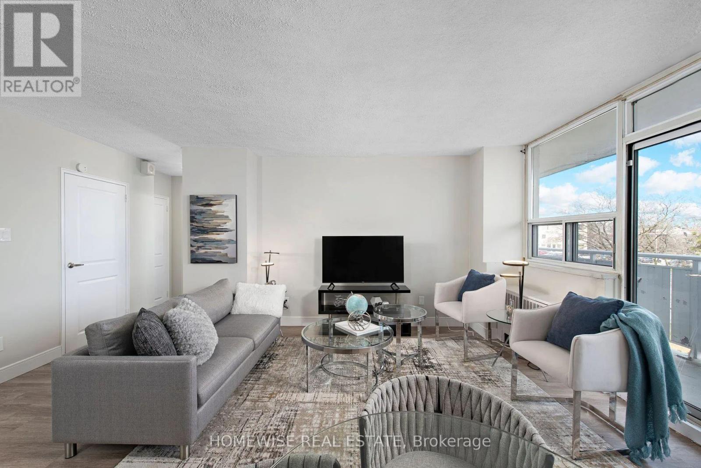773 Queensdale Avenue
Hamilton (Raleigh), Ontario
Lovely 2+1 bedroom home. RSA (id:50787)
RE/MAX Escarpment Realty Inc.
2815 - 90 Park Lawn Road
Toronto (Mimico), Ontario
Experience luxury living at South Beach Condos & Lofts, a modern upscale community that offers a hotel-like 5-star lavash lobby, and an array of outstanding amenities that include, state-of-the-art fitness center, basketball and squash courts, indoor and outdoor pools, hot tubs, steam rooms, saunas, an 18-seat theater, games room, party room, in-house spa, guest suites, business center and a library/lounge. Additional benefits include ample free visitor parking and 24/7 security and concierge services. The unit showcases a spacious open-concept layout with high-end finishes and appliances. The functional layout has plenty of storage space for a one-bedroom, and the den gives privacy away from the living area. Spectacular unobstructed north city views, with breathtaking evening sunsets. The surrounding area has much to offer, with fantastic restaurants, a bakery, and coffee shops just a short walk away. You'll find grocery stores, highways, Mimico GO and the TTC nearby. The Humber Bay Path provides a direct route to downtown Toronto, while Humber Bay Shores parks feature beaches along Lake Ontario. Mimico Cruising Club marina and seasonal farmers market are also close by. Future Park Lawn GO Station coming soon on the East side of Park Lawn Rd. This lovely community has so much to offer and is an ideal place to call your new home. (id:50787)
RE/MAX Professionals Inc.
4 - 320 Harwood Avenue
Ajax (Central), Ontario
Modern quick service restaurant (QSR) available for conversion in a very busy plaza in central Ajax! Currently a popular Indian street food concept that can be converted into a different concept, cuisine, or franchise. Perfect for a concept looking to expand into one of the GTA's busiest markets. Great layout built for low labour/staffing costs with seating for 27. Corner location with tons of sunlight and well over 100 parking spaces. Tons of visibility with signage on two sides of the unit in a plaza known for restaurant options. Attractive lease rate of $8,531 Gross Rent including TMI with 8 + 5 + 5 years remaining on the lease. 9-foot commercial hood with large kitchen and lots of prep area. (id:50787)
Royal LePage Signature Realty
604 - 25 Richmond Street E
Toronto (Church-Yonge Corridor), Ontario
Welcome to your dream urban retreat in the heart of downtown Toronto! This stunning condo offers the perfect blend of luxury, convenience, and style. Located just steps away from the iconic Eaton Centre, you'll be surrounded by world-class shopping, dining, and entertainment options right at your doorstep. Step inside to discover a bright and spacious living space featuring floor-to-ceiling windows that flood the unit with natural light and offer breathtaking city views. The hardwood floors throughout add a touch of elegance, while the modern appliances in the sleek, fully-equipped kitchen make cooking a delight. One of the standout features of this condo is the large oversized balcony, perfect for enjoying summer evenings, hosting gatherings, or simply relaxing with a coffee while taking in the vibrant cityscape. The unit also includes a versatile den space, ideal for a home office, guest room, or cozy reading nook. With its unbeatable convenient location, you'll have easy access to public transit, major highways, and all the best that downtown Toronto has to offer. Don't miss the chance to call this modern, stylish condo your new home! (id:50787)
Royal LePage Real Estate Services Ltd.
1610 - 25 Kensington Road
Brampton (Queen Street Corridor), Ontario
Very Well Kept 2 Bedroom & 1 Bathroom Condo Apartment Unit Boasts An Open-Concept Layout, Perfect For Modern Living. Large Windows Throughout The Unit Flood The Space With Natural Light, While The Private Enclosed Balcony Offers Extra Space To Enjoy. Conveniently Located Near Schools, Bramalea City Centre, Bramalea GO Transit, Grocery Stores And Recreational Amenities, This Condo Is Ideal For First-Time Buyers Or Investors Or Those Looking To Downsize While Enjoying Comfort And Convenience In A Prime Location Of Beautiful City Of Brampton. (id:50787)
Royal Star Realty Inc.
3222 - 19 Western Battery Road
Toronto (Niagara), Ontario
Move in condition! Welcome To Zen Condos. Light Filled East Exposure on High 32 Fl With Breath Taking View Of Toronto Skyline & Lake From Balcony. Great Functional Layout. Upgrades Include Modern Open Concept Kitchen W/Quartz Counter & Integrated Appliances, High Quality Laminate Flrs, Br W/Fl To Ceiling Window & W/I Closet. Luxurious Amenities Include Spa Facilities W/Steam Room, Hot/Cold Plunge Pools, outdoor running track and much more. Don't Miss Out! (id:50787)
RE/MAX Crossroads Realty Inc.
39 Baldwin Street
Toronto (Kensington-Chinatown), Ontario
Rare Down Town opportunity to own a 3 storey prime commercial property in vibrant Baldwin Village, one of the most unique streets in Toronto. The street is lined with cafes, coffee shops and restaurants. The building was constructed in 1988 with the first floor of Approx:1600 sq ft Plus a lot of storage in the basement. and 2 residential units above (1000 sq ft/unit) with 3 bedrm &1 both in each unit. Both units are fully rented.*Fully New Renovated Japanese Restaurant 5 years ago,. Fully Liquor Licensed With Approx. 75 Seats Also Seating At Patio. 2 Parking Spaces At Rear Thru Lane Way. Present Lease end last year Aug 31, 2024. Basic Rent $4073.99/Month, Property Tax $1121.85. Building Ins: $185.93. Total: $5381.77+Hst=$6085 /Mo Suitable for both investors and owner operated restaurant. The area is close to U of T; 4 major teaching hospitals, Government offices, major TTC. (id:50787)
RE/MAX Prime Properties - Unique Group
312 - 28 Victoria Avenue N
Hamilton (Beasley), Ontario
Step into this beautifully updated 2-bedroom, 1-bath condo offering a bright and inviting open-concept layout, perfect for modern living. The spacious living and dining area flows effortlessly to a charming Juliette balcony, bringing in tons of natural light. The sleek kitchen features stainless steel appliances, granite countertops, and a generous peninsula with seating for four ideal for casual meals or entertaining. In-suite laundry is neatly tucked away for convenience. Located in the heart of Hamilton, this unit is just minutes from public transit, parks, schools, and a vibrant mix of shops and restaurants. Medical professionals will love the proximity to Hamilton General Hospital, Ron Joyce Health Centre, and quick access to St. Josephs, Juravinski, and McMaster hospitals. Extras include an exclusive parking space, a dedicated storage unit, water, exterior maintenance, and building insurance all covered in the condo fees. With stylish laminate flooring throughout and fresh paint, this move-in ready home is an amazing opportunity for first-time buyers, downsizers, or investors alike! (id:50787)
Royal LePage Signature Realty
354 Patricia Avenue
Toronto (Newtonbrook West), Ontario
Charming 3-bedroom, 1 washroom walkout basement available for lease. This spacious and well maintained unit offers a bright and welcoming atmosphere with plenty of natural light . Enjoy the convenience of one included parking space and a private entrance, perfect for added privacy. A great opportunity with easy access to local amenities. (id:50787)
RE/MAX Hallmark Realty Ltd.
2nd Floor - 101 Auburn Avenue
Toronto (Corso Italia-Davenport), Ontario
Spacious and bright 2-bedroom apartment available on the second floor of a well-maintained home in the heart of Corso Italia. Located on a quiet residential street just steps from St. Clair Ave W and Dufferin, with easy access to TTC, streetcar stops, the Stockyards shopping district, and Earlscourt Park. This unit features two generous bedrooms and a separate living/ kitchen area. Rent includes all utilities and One parking space. On-site coin laundry available for tenant convenience. (id:50787)
Realosophy Realty Inc.
4102 - 21 Iceboat Terrace
Toronto (Waterfront Communities), Ontario
Welcome To Luxury Living At Parade Condos! This Stunning 1-Bedroom + 1-Bathroom Suite On The 41st Floor Offers Breathtaking Unobstructed Views Of Downtown Toronto, Visible Through Floor-To-Ceiling Windows That Flood The Space With Natural Light And Showcase The Vibrant City Below. With An Impressive 9-Foot Ceiling Height And Upgraded Flooring Throughout, The Open-Concept Layout Feels Airy And Sophisticated, Providing The Perfect Blend Of Style And Comfort. The Generously Sized Bedroom Offers A Peaceful Retreat With Panoramic Views, While The Modern Kitchen Is Ideal For Those Who Love To Cook And Entertain. Living Here Means Access To An Array Of World-Class Amenities Located In The "Parade Club" Including An Indoor Swimming Pool, Fully Equipped Fitness Center, Yoga Studio, Ping-Pong And Pool Tables, Rooftop Terrace With BBQ Areas, Theatre Room, Party Room, Squash Courts, And 24-Hour Concierge Service. Additionally, The Building Offers Guest Suites, A Kids Play Area, And Ample Visitor Parking. Located In The Heart Of CityPlace, You Are Steps Away From Torontos Top Attractions Like The CN Tower, Rogers Centre, And The Waterfront, With Easy Access To Transit And The Gardiner Expressway. This Condo Offers The Perfect Combination Of Upscale Living And An Unbeatable Urban Lifestyle. Don't Miss Your Chance To Call It Home! This Listing Is An Excellent Opportunity For Both Income/Investment Property Owners And End-Users. For Investors, The Prime Location In The Heart Of CityPlace Ensures Strong Rental Demand, Especially From Professionals Drawn To Its Proximity To Downtown Landmarks Like The CN Tower And Waterfront. The High-Rise Appeal, With Unobstructed 41st-Floor Views, Modern Design, And Upgraded Miele Appliances, Allows For Premium Rental Rates And Low Vacancy. Additionally, The Parade Condos Impressive Amenities, Such As A Pool, Fitness Center, And 24-Hour Concierge, Attract High-Quality Tenants And Reduce Maintenance Concerns. (id:50787)
Sage Real Estate Limited
116 Guelph Street
Halton Hills (Georgetown), Ontario
Prime Investment Opportunity! This income-generating commercial property in Georgetown offers strong potential for both investors and owner-users. Situated at the high-visibility corner of Guelph Street (Highway 7) and Maple Avenue, the property is located within the Georgetown GO Station Area Secondary Plan, a key gateway in the Towns Sustainable Halton Plan. This opportunity provides stable income from 5 of 6 tenanted units on net escalating lease agreements, ensuring long-term value. The property spans 7,020 SF Gross Leasable Area and features onsite parking for approximately 20 vehicles with access from Maple Avenue only. Currently zoned GCN3 [H4], the property allows for professional offices, medical, dental, laboratory, accountants, and other service-based businesses, though it is not suitable for Cultural Centre, Church, or School uses. A takeout restaurant may be permitted with a maximum of six table settings, subject to approval from the Town of Halton Hills. The property enjoys high-traffic exposure and is just steps from the GO Station, bus routes, four schools, and Dominion Seed Park. Lease terms are Net + TMI, with tenants responsible for utilities and business expenses. Lease hold improvements are at the tenants expense. The property is being sold "as is, where is" without any implied or expressed warranties. (id:50787)
Royal LePage Meadowtowne Realty
3191 Oakview Road
Mississauga (Meadowvale), Ontario
Welcome to this gorgeous 4-bedroom, 4 bathroom home nestled in the highly sought-after Plum Tree Park School area, just minutes from the Lisgar GO Station and local shopping, all situated on a child-safe court. With over 3200 square feet of beautifully designed living space, this home has been meticulously upgraded, featuring over $200,000 in premium enhancements. Step inside to discover rich hardwood floor and LED lighting throughout the home, creating a warm and inviting atmosphere. The open-concept design flows seamlessly, showcasing a chef's kitchen with kitchen-aid appliances and quartz counter-tops, perfect for cooking and entertainment. Custom blinds ensure both privacy and style in every room. The custom-built basement is truly a standout, offering a home cinema room, a wet bar, and a game room, making it the perfect space for relaxation and entertainment. Enjoy the tranquility of your professionally landscaped backyard, which is fully fenced and extra deep offers plenty of space for a future pool. With no sidewalk and an extra-long driveway, there's ample parking for your family & guests. The updated garage doors and front door add a touch of modern curb appeal. This home is ideal for growing families, offering both luxury and comfort in a prime location. Don't miss out on this incredible opportunity! (id:50787)
Ipro Realty Ltd.
59 Guestville Avenue
Toronto (Mount Dennis), Ontario
Welcome to 59 Guestville Ave! This beautifully renovated 2+1 bedroom detached bungalow combines charm, functionality, and incredible investment potential. The inviting front porch adds curb appeal, while the private backyard and dedicated parking space enhance convenience. Extensively upgraded with nearly $150,000 in improvements, this home features all-new flooring, windows, doors, bathrooms, and a modern kitchen with granite countertops, stainless steel appliances, and a functional island. The main floor offers a seamless walkout to a stunning deck and backyard perfect for entertaining. The fully finished basement apartment, complete with a brand-new kitchen, living area, bedroom, and private entrance, provides excellent income potential or an ideal in-law suite. The seller has successfully generated approximately $30,000 annually from the basement Airbnb rental over the past two years and is willing to leave it fully furnished for the new buyer. Additional upgrades include a new front deck, patio shed, and improvements to soffit, fascia, gutters, siding, and insulation. Conveniently located near schools, parks, public transit, and major highways, this home is just a short walk to the new Mount Dennis LRT station and offers easy access to the vibrant St. Clair and Bloor West areas. This move-in-ready home is a fantastic opportunity for first-time buyers or those seeking a condo alternative dont miss out! (id:50787)
Royal LePage Supreme Realty
68 Elm Avenue
Richmond Hill (Langstaff), Ontario
***TARION NEW HOME WARRANTY***Contemporary---Built In 2022**Majestically-Poised & Artful--Modern--Stylish Custom-Built Hm In The Prime-Central Richmond Hill Neighbourhood**A PRIVATE ELEVATOR(ALL 3 LEVELS) & Practical--Airy & Ultra-Natural Sunny & Spaciously-Arranged W/Hi Ceiling(10Ft=-Main & 9Ft--2nd Flr) & Floor To Ceiling Windows--Welcoming Main Flr Den W/B-Ins Vanity-Bookcase Overlooking Front Garden**2Way Fireplace Between Lr Rm & Dr Rm--Large Dining Room W/Flr To Ceiling Wnws Overlooking Garden--Woman's Dream Kit W/B-In Breakfast Table & Easy Access To Open View-West Exp Garden/Sundeck & Combined Family Rm W/Flr To Ceiling Wnws**Direct Access Garage To Main Flr**Lavish Prim Bedrm W/HEATED FLR Chic-Modern Ensuite**All Generous Bedrms Have Own Ensuite**2nd Flr Laundry Room**Spaciously-Finished Large Rec Room W/A Walk-Up + 3Pcs Ensuite (id:50787)
Forest Hill Real Estate Inc.
2109 Berwick Drive
Burlington, Ontario
PREMIUM LOT ON THE SECOND HOLE OF MILLCROFT GOLF COURSE. ONE OF THE MOST POPULAR FLOOR PLANS OFFERING FORMAL LIVING AND DINING ROOMS, LARGE OPEN CONCEPT KITCHEN WITH CENTER ISLAND, SEPARATE DINETTE WITH WALK-OUT TO PATIO AND FAMILY ROOM WITH SPECTACULAR VAULTED CATHEDRAL CEILINGS AND GAS FIREPLACE. MAIN FLOOR LAUNDRY WITH INTERIOR ENTRANCE TO DOUBLE GARAGE AND MAN DOOR TO THE SIDE YARD. HUGE MASTER BEDROOM WITH 5 PIECE ENSUITE, WHIRLPOOL TUB, WALK-IN CLOSET, SEPARATE SHOWER AND DOUBLE SINKS. TWO ADDITIONAL BEDROOMS PLUS FRENCH DOOR ENTRY TO ANOTER BEDROOM/DEN. STONE COUNTER TOPS, STAINLESS STEEL APPLIANCES, POT LIGHTING AND MORE. CLOSE TO SCHOOLS, PARKS, SHOPPING AT THREE MALLS, TANSLEY RECREATION CENTER, PUBLIC TRANSPORTATION AND COMMUTER CLOSE TO HIGHWAY 5, 403, 407, AND QEW. ELEGANT LIVING IN ONE OF BURLINGTON'S MOST PRESTIGIOUS COMMUNITIES (id:50787)
Right At Home Realty
69 Reflection Road
Markham (Cathedraltown), Ontario
Cozy Beautiful Detached House In The Highly Demanded Cathedral Town Neighborhood. Sun-Filled Large Living Space, 56' frontage lot, over 3500sf of living space including Finished Bsmt, 9' ceiling, Very bright Living/Dining room with lots of windows and pot lights. Hardwood Floor is on entire Main Floor, laminate floor on 2nd floor. Next To Hwy404. Top School Zone Both Catholic &Public, Walking Distance To School Bus Stops. (id:50787)
Century 21 Kennect Realty
648 Thornwood Avenue
Burlington, Ontario
Nestled in a quiet, family-friendly neighbourhood, this charming bungalow offers 1,105 square feet of thoughtfully designed living space. This home is just minutes away from schools, parks, public transit, shopping and dining. A large paver stone walkway leads you to the welcoming front porch featuring a modern tempered glass railing. Inside, you’ll be greeted by beautiful wide plank hardwood floors that flow seamlessly through the living room, dining room and bedrooms. The home boasts three spacious bedrooms, including a serene primary suite with a unique addition – a versatile flex space perfect for an office or reading room which overlooks a beautifully landscaped backyard designed with urban planning in mind. The kitchen is a chef’s dream complete with sleek quartz countertops, LED pot lights, stainless steel appliances and ample storage. The home also features a Jack and Jill bathroom for added convenience. The finished basement stands out offering a rec room, a three-piece bathroom and an exercise room, ideal for both relaxation and fitness. Outdoors, enjoy a peaceful backyard retreat with a patio and pergola which are perfect for entertaining or unwinding. It’s the perfect blend of comfort, style and location, so come see all this home has to offer. Don’t be TOO LATE*! *REG TM. RSA. (id:50787)
RE/MAX Escarpment Realty Inc.
137 Maple Crescent
Hamilton, Ontario
Beverly Hills Estates Awaits You! Experience abundant natural light in this freshly painted 2-bedroom, 1-bath home, adorned in warm neutral tones and backing onto serene greenland, a picturesque pond, lush trees, and inviting walking trailsyour furry friend will thank you! Step inside through the finished mudroom, featuring double closets for added convenience. The expansive eat-in kitchen overlooks the cozy living room, complete with a propane fireplace, making it perfect for entertaining. The versatile sunken room offers endless possibilities, whether you envision it as a TV room, playroom, or home office, and features a walk-out to the deck. The primary bedroom includes two double closets, while the second bedroom also offers a walk-out, enhancing your living space. Two additional sheds provide ample storage for all your needs. As a resident, take full advantage of the Recreation Center, where you can enjoy games of pool, cards, and TV, or host gatherings with family and friends. Adults can unwind at the horseshoe pits, adding to the community spirit. Nestled in a tranquil rural setting just off Hwy 6, this home provides easy access to Burlington, Cambridge, Guelph, Hamilton, Milton, Oakville, and Waterdown, with just a 15-minute drive to the 401 and 403 highways. With a lease fee of $780.35 that includes property taxes, water, snow removal for common areas, and grass cutting, this is an incredible opportunity to embrace a vibrant lifestyle in the sought-after Parkbridge community. Don't miss your chance to call this charming bungalow your home! (id:50787)
Ipro Realty Ltd.
Ipro Realty Ltd
52 Red Cedar Crescent
Brampton (Sandringham-Wellington), Ontario
An incredibly rare opportunity awaits: an original-owner Regal Crest home on this established community's most coveted street! This residence presents a thoughtful balance of scale, offering exceptional space for family life while maintaining an intimate atmosphere. The main level unfolds with a generously proportioned family room adjacent to the eat-in kitchen, creating a natural flow for casual gatherings and everyday living. The kitchen features recently updated Maytag Appliances and extra pantry space, perfect for storing all your culinary essentials and keeping your countertops clutter-free. The formal living and dining areas provide elegant settings for curated entertaining. The main floor laundry room is conveniently located off the garage. The second level hosts four well-appointed bedrooms, but the primary suite commands attention - an expansive space offering grand scale, featuring a five-piece ensuite and two closets, one of which is a walk-in closet!The finished basement is a bonus and features a versatile recreation room for movie nights or playdates, a dedicated office for work or study (spacious enough to be converted to a bedroom), and ample storage to keep your life organized. This home benefits from a 200-amp electrical service panel to meet modern demands. Step outside and enjoy the summer months with the heated above-ground 12 ft x 24 ft pool in your private backyard; a perfect spot for relaxation and family fun. Located within Bramptons Sandringham-Wellington enclave, the residence benefits from proximity to esteemed schools, lush parks, and recreational amenities. Nearby amenities include a curated selection of retail and dining experiences, while seamless access to Highway 410 facilitates effortless regional connectivity. Notable Improvements: Maytag Washer & Dryer (2020), Maytag Fridge, Stove, and Dishwasher (2022) Pool Heater (2023) Lennox Furnace (2015) Air Conditioner (2016) (id:50787)
Sotheby's International Realty Canada
15 Ravenscraig Place
Innisfil (Cookstown), Ontario
Welcome to 15 Ravenscraig Place, a gorgeous, brand-new end-unit townhome nestled in the heart of Cookstown, offering the perfect blend of style, comfort, and convenience. This stunning home, built in 2024, is one of the most desirable properties in this quaint and growing community! Situated on a private cul-de-sac with no neighbors behind, you'll enjoy the peace and tranquility of your own private retreat, while still being close to everything you need. The thoughtfully designed, open-concept main level is perfect for entertaining, with a spacious living and dining area that seamlessly flows into the modern kitchen! From the kitchen, step out onto your Juliet balcony and soak in the fresh air and scenic surroundings.The highlight of this townhome is the bright walk-out basement, offering direct access to your backyard, ideal for creating your own outdoor oasis or future development. The large primary suite is a true sanctuary, complete with a luxurious 4-piece ensuite and a HUGE walk-in closet plus two additional well-sized bedrooms, 4-piece bath and a convenient second-floor laundry room. The exterior boasts high-end finishes, including brick, and wood all chosen for their timeless appeal and aesthetic charm. A single-car garage and private driveway ensure that parking is always a breeze. Living at 15 Ravenscraig Place means enjoying the best of both worlds: a serene and private setting within a vibrant, growing community. Cookstown is a hidden gem, often referred to as "The Coziest Corner in Innisfil," offering a rich sense of community with quaint shops, local restaurants, schools, places of worship, a library, and a community center, all just minutes away. With easy access to HWY 400 and only a 7-minute drive to the Tanger Outlets Mall, you'll have everything you need right at your doorstep. Whether you're a first-time homebuyer, a growing family, or someone looking to downsize into a modern, low-maintenance home with low monthly fees- this home is for YOU! (id:50787)
RE/MAX Realtron Turnkey Realty
15380 Centreville Creek Road
Caledon, Ontario
Rare Spectacular Views! Welcome to 15380 Centreville Creek Rd., a lovely 2-storey family home set on 2.35 acres of peaceful countryside, offering the perfect blend of serenity and convenience. This property is designed for those who crave a quiet retreat while staying close to all essential amenities. Inside, you will find a bright and spacious layout, featuring 4 generously sized bedrooms, a large office, a cozy family room and a finished basement with a separate side entrance, ideal for extended family, additional recreational space and plenty of storage. Sip your morning coffee and enjoy the expansive views on the balcony in your large Primary suite. The large walk in closet and huge 5Pc Ensuite is well appointed with large windows pouring natural light throughout. You will love the cold storage too! The double-car garage provides ample parking and storage, while the expansive backyard offers breathtaking views and endless possibilities whether its hosting family gatherings, gardening, or simply unwinding in nature. The small gentleman's barn and shed are outdoor areas that await your arrival to unleash your creativity and enjoy nature. This is where country living and modern conveniences meet. This home is just minutes from schools, shopping, dining, and major highways, ensuring that convenience is always within reach. If you're looking for a peaceful retreat where your family can grow and thrive, 15380 Centreville Creek Rd. is the perfect place to call home. (id:50787)
Right At Home Realty
Bsmt - 6 Decorso Drive
Brampton (Bram East), Ontario
Recently renovated 2-bedroom basement apartment in a prime Brampton location! Features a modern open-concept layout, bright bedrooms, private laundry, and a separate entrance. Includes 1parking spot. Conveniently located near public transit, highways (427, 407, 410), schools,parks, shopping, and Pearson Airport. Available immediately! Perfect for professionals or small families. (id:50787)
RE/MAX Millennium Real Estate
RE/MAX Realty Services Inc.
415 - 2050 Keele Street
Toronto (Brookhaven-Amesbury), Ontario
Beautifully renovated 1 bedroom apartment is open concept and has new stainless steel appliances. 2050 Keele Street offers amazing convenience and comfort in the Brookhaven-Amesbury community located close to stores, restaurants, parks, schools, and transit. Building offers great outdoor pool, private playgrounds and much more. (id:50787)
Homewise Real Estate

