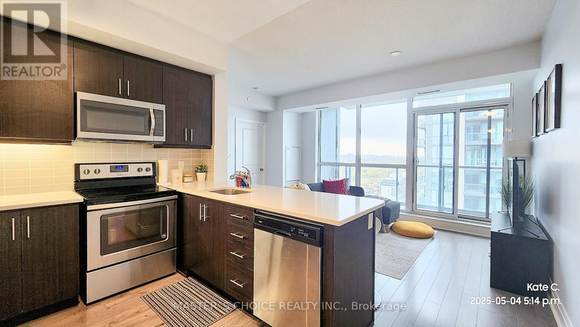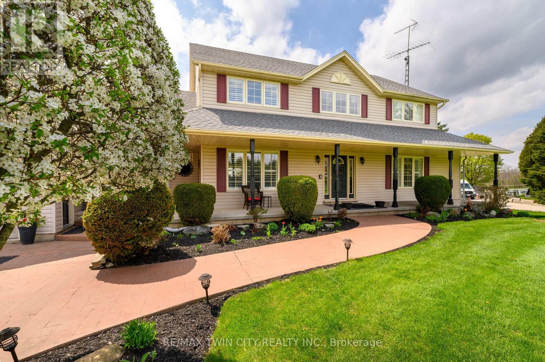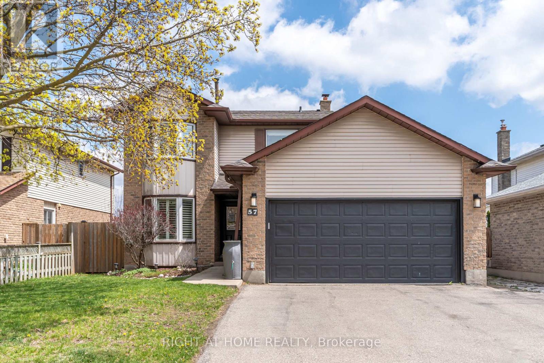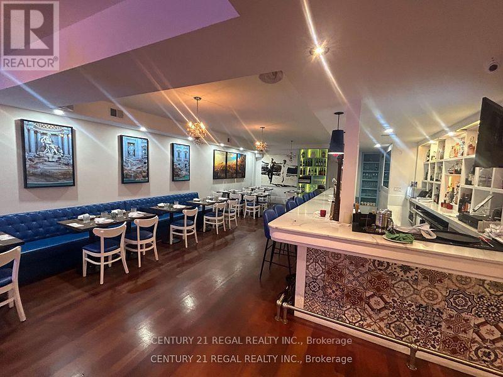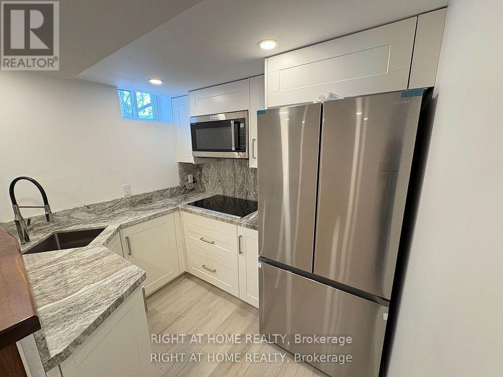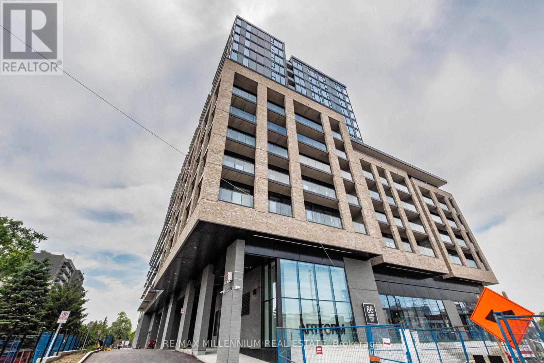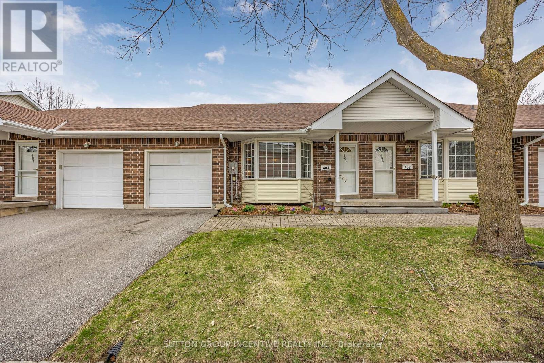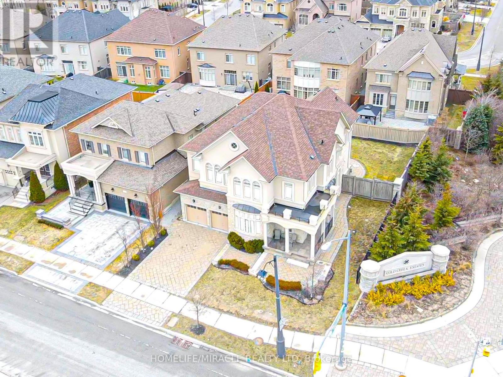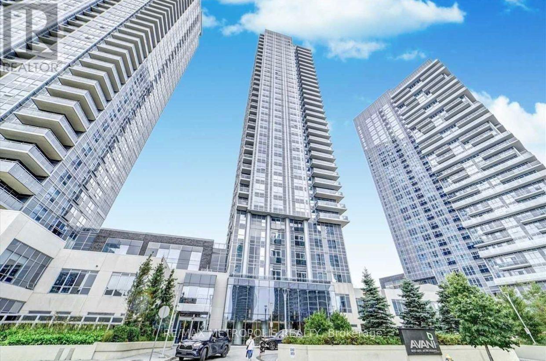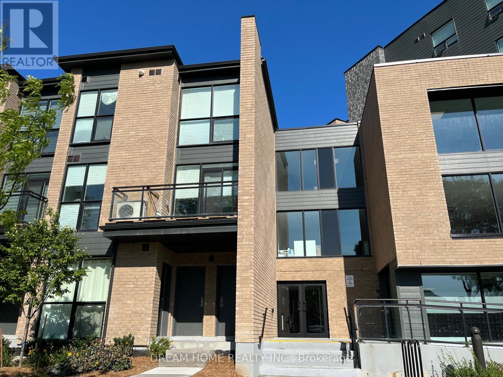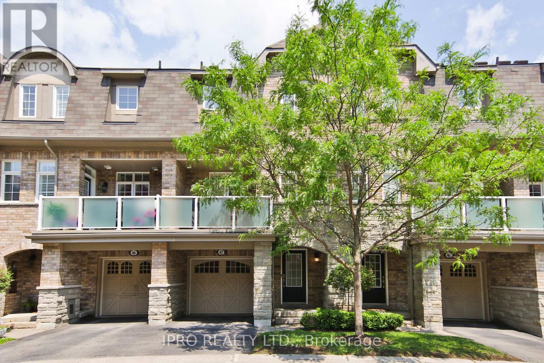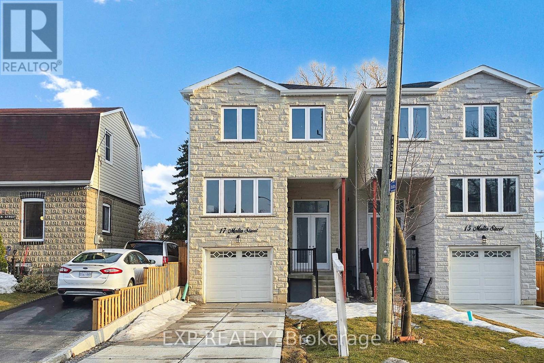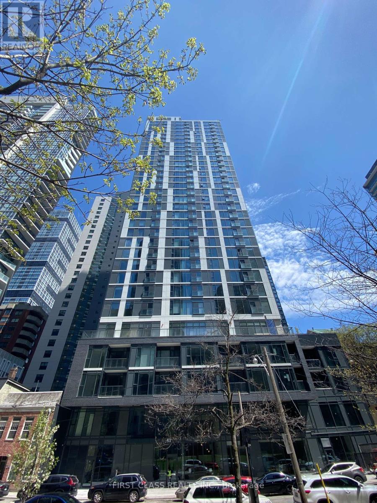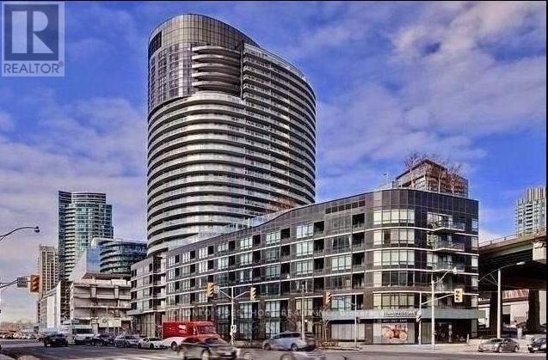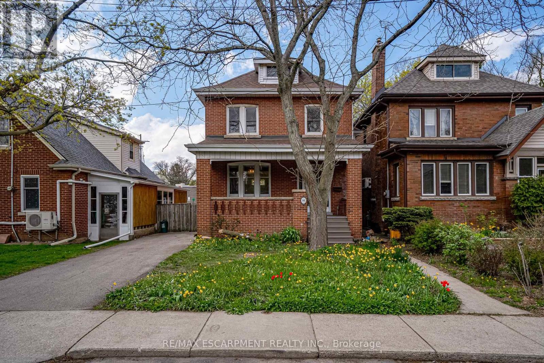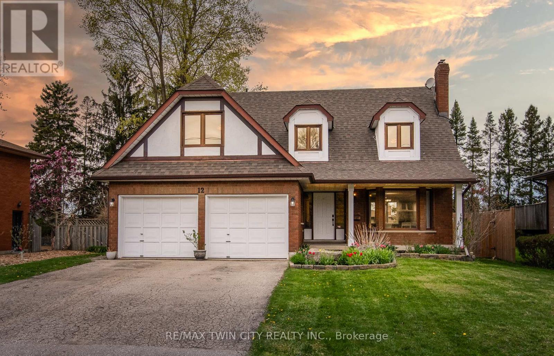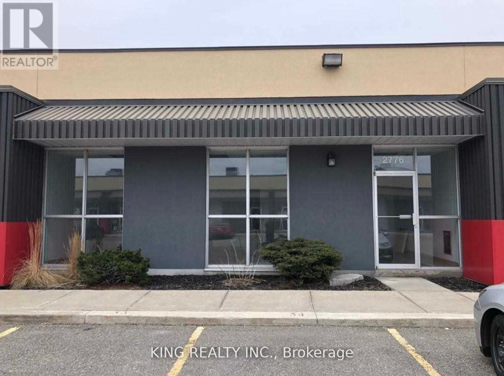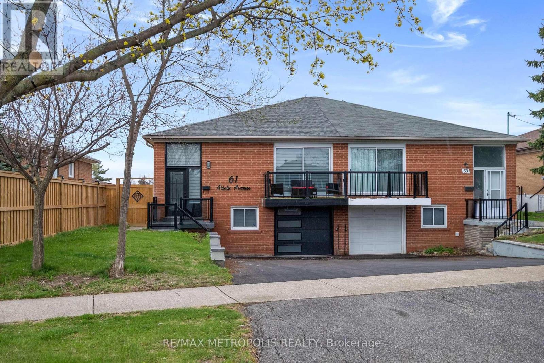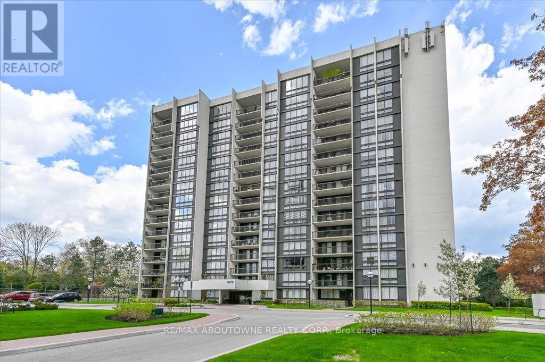2002 - 15 Zorra Street
Toronto (Islington-City Centre West), Ontario
Built in 2018 by famous Remington Group. Rarely offered Corner Suite On The 20th Floor W/Views Of The Lake Boasting 9Ft Ceilings, Floor-Ceiling Windows W/Open Concept Living Area. Spacious living room with abundant sunlight. Both living room and bedrooms are facing the lake and city views. Minutes To Sherway Gardens, Costco & Ikea. Steps To The Ttc. Minutes To The Qew & 427. Building Amenities: Indoor Pool, 24Hr Concierge, Full Gym, Media Room, Sauna, Media Room ,etc (id:50787)
Master's Choice Realty Inc.
372 Major Street
Cobourg, Ontario
Spacious Brick Bungalow with In-Law Potential on a Massive Lot! This 5+1 bedroom bungalow sits on a rarely offered 65' x127' lot in a well-established neighbourhood - perfect for families, investors, or multi-generational living. With flexible layout options, you can move right in or renovate to create your dream space! A flexible main-floor layout includes a potential in-law suite featuring a separate entrance, 3-piece bath, and a former 1-bedroom unit setup - perfect for extended family or future rental income. The partially finished basement also has its own separate entrance, offering endless possibilities for added living space or income potential. Step out to the large backyard - already fenced and complete with deck, shed, fire pit area, and plenty of room for gatherings, gardening, or just relaxing outside. Notable updates/inclusions: 3 Fridges, Furnace (2023), A/C (2022),Roof (~2015) with 30-year shingles. Live just a short stroll to King St., restaurants, shops, schools, and the beach! Bring your vision - this is your chance to own a large home on a large lot in a prime, walk-able location! (id:50787)
Keller Williams Referred Urban Realty
348 Activa Avenue
Kitchener, Ontario
Welcome to your gorgeous detached home with 4 bedrooms & 3 washrooms, Featuring two full modernized washrooms. Fancy powder room with eye catching led faucet and oak stairs with iron pickets gives stunning look to main floor. This spacious home has a separate living and family room. Fully renovated kitchen with Quartz countertops, Island and Pantry, The gorgeous breakfast area walks out to large deck overlooking the deep lot, Great location close to Shopping mall, School, Transit, Park close by. (id:50787)
Homelife Silvercity Realty Inc.
420 Johnson Road
Brantford, Ontario
Welcome to this exceptional custom-built estate nestled along the prestigious stretch of Johnson Road in Brantford - neighbouring Ancaster, where luxury, privacy, and well thought out design come together in perfect harmony. Featuring 7 Spacious Bedrooms Perfect for large families, multigenerational living, or hosting guests. 5 Bathrooms Featuring luxurious ensuites and elegant finishes designed for convenience and relaxation. Custom Craftsmanship Throughout Quality materials and features, soaring ceilings, custom millwork and desired finishes define every space. Gourmet Kitchen A chefs dream , featuring an abundance of cabinetries, a large island, and walk-out access to the backyard oasis. Multiple Living & Entertainment Areas, including formal living and dining rooms, a cozy family room with fireplace, and a fully finished walk out lower level ideal for recreation and relaxation. 200 Amp Electric Service Modern, reliable power capacity to suit todays lifestyle. Well and cistern water supplies with Filtration System Providing clean, filtered water throughout the home. Oversized 2 Car attached Garage w/ drains Spacious and practical for multiple vehicles, storage, or hobby space and additional detached single garage. Step outside into your own private retreat. The expansive 2.12 acre property offers lush landscaping, mature trees, a heated pool and 3 hole golf pitch and putt perfect for entertaining or unwinding. The very large driveway provides ample parking for multiple vehicles, including space for an RV or boat. Located just minutes from Ancaster and Brantford, this home offers the perfect balance of peaceful rural living and convenient access to schools, parks, shopping, and highways. Whether you're commuting or working from home, Johnson Road offers the tranquility, space, features and lifestyle youve been searching for. (id:50787)
Keller Williams Innovation Realty
57 Foxridge Drive
Cambridge, Ontario
**2 STOREY DETACHED** ** MAIN FLOOR FAMILY ROOM**. **FINISHED BSMT WITH BEDROOM AND REC ROOM**BACKS ONTO SCHOOL PARK LAND** **FENCED BACKYARD** **DOUBLE GARAGE AND DRIVE** (id:50787)
Right At Home Realty
91 - 1220 Riverbend Road
London South (South B), Ontario
Enjoy the best of both worlds in this charming community, gifted with the fresh air of protected woodlands and the everyday convenience of being minutes from the vibrant shops of West 5 and Byron. You'll love the nearby scenic trails, ski hill, and highly-rated schools all just a short drive from Highway 402 and 401 for effortless commuting. Weekend escapes are easy too, with Grand Bend and Port Stanley close at hand. Inside, the north-facing unit features a bright, open-concept main floor with a spacious kitchen, dining area, and great room ideal for both everyday living and entertaining. A large entryway closet provides ample storage right as you walk in. The modern kitchen includes a generous island, ample counter space, and an eat-in dining area that flows seamlessly into the spacious great room. Upstairs, the second floor welcomes you with an extra-wide hallway. Three well-sized bedrooms include a light-filled primary suite complete with a walk-in closet and a sleek 3-piece ensuite featuring a tiled shower and glass door. A full 4-piece bathroom and the convenience of upstairs laundry with stacked units add ease to your everyday routine. Oversize Garage Is Perfect For An SUV Plus Storing Day-Today Essentials. Perfect Family Rental. A Shared Green Space Located In The Center Of The Community. (id:50787)
Century 21 Green Realty Inc.
1708 - 4065 Confederation Parkway
Mississauga (City Centre), Ontario
Bright & Open Concept 3 Bed, 2 Bathroom In Highly Sought After Square One Area! Corner Unit W Floor-to-Ceiling Windows. Steps To Square One, Sheridan College, Ymca, Banks, Restaurants, And More. Easy Access To Hwy 403, Go Bus, Qew & Airport. 24 Hours Concierge. 996 Sq Ft + Balcony (id:50787)
Bonnatera Realty
5 - 3985 Eglinton Avenue
Mississauga (Churchill Meadows), Ontario
Meticulously Maintained Stacked Townhouse In Desirable Neighbourhood of Churchill Meadows! This Home Boasts Of An Open Concept Layout, Bright & Functional Kitchen With Eat-At Breakfast Bar, W/O To Large Terrace/Deck For Entertaining Guests. Primary Bedroom Includes An Ensuite Bathroom and Double Door Closet, Second Bedroom Has Access To Private Balcony. Just Mins To 403/407/401, Erin Mills Mall, Credit Valley Hospital, Churchill Meadows Community Centre and Mattamy Sports Park, Schools, Public Transit and Right Opposite The New Eglinton/Ridgeway Plaza. (id:50787)
RE/MAX Real Estate Centre Inc.
662 - 664 The Queensway
Toronto (Stonegate-Queensway), Ontario
STUNNING RESTAURANT FOR SALE ON A VIBRANT PART OF THE QUEENSWAY. DOUBLE WIDE FRONTAGE AND GREAT STREET PRESENCE. 2,800 SQUARE FEET OF CLEAN OPEN SPACES RECENTLY RENOVATED TOP TO BOTTOM. PRIVATE BACK PATIO AND TWO PRIVATE DINING ROOMS. LICENSED FOR 90 PEOPLE PLUS REAR PATIO. CURRENTLY OFFERING MEDITERRANEAN FAIR BUT VENUE LENDS ITSELF TO ANY CONCEPT OR CUISINE. * (id:50787)
Century 21 Regal Realty Inc.
1469 Sherwood Mills Boulevard
Mississauga (East Credit), Ontario
Your Search Stops Here!! This 4+2 Bedroom 4 Bathroom well maintained home features Hardwood Floors Thru-out the Main and Upper Floors. Open Living and dining room with glass French Door. The kitchen with Quartz Counter Top showcases an open-concept design with S/S appliances large breakfast area with a Sky-light & a walk-out to the backyard, making it perfect for casual meals & family gatherings. A Wet bar and a cozy fireplace adds warmth & charm to the main family room. The main floor laundry is accessible to both upper and lower Occupants The upper Floor boast 4 Good size bedrooms of which the Primary Suite features His and hers Closet, California shutters updated 5 pcs Ensuite with Jacuzzi Tub, Glass Shower and Double Sink! Open Concept Basement Apartment With an Egress Window & Separate Entrance Presents Opportunity For a Monthly Income Potential of Approx$2000 The games room with private access can be used as another bedroom. Prime location Close to Top rated Schools Major. Beautifully landscaped front and backyard with Fountain provide endless outdoor enjoyment. Porcelain Tiled Double car garage with built-in Loft, Storage cabinets Entry into Home! Close To Major HWY'S , Shopping and Places of Worship. (id:50787)
Century 21 Titans Realty Inc.
Realty 21 Inc.
Lower - 18 Puckeridge Crescent
Toronto (Eringate-Centennial-West Deane), Ontario
Welcome to your dream retreat! This home is a show stopper! This beautifully renovated, LEGAL lower level apartment is situated in a charming bungalow nestled in a tranquil neighborhood and backs onto the picturesque West Deane Park. Step inside and be greeted by an inviting open-concept layout that seamlessly connects the living spaces. The renovated kitchen is a chef's delight, boasting sleek white appliances, quartz countertops, and ample cabinetry for all your culinary needs. Set up as two separate living quarters with soundproofing separation of basement apartment. The allure of this property extends beyond the interior, as it proudly showcases a lush backyard that backs onto the idyllic West Deane Park. Explore nature trails, have picnics or enjoy the scenery. Step outside and you'll find yourself in a private oasis. Nestled in the heart of a family-friendly community, conveniently located close to schools, shopping , and recreational facilities. See virtual tour! (id:50787)
Royal LePage Real Estate Services Ltd.
35 Troutbrooke Drive
Toronto (Downsview-Roding-Cfb), Ontario
Fully Renovated Ground Level, Backyard facing Nature, Modern Kitchen combined W/Living Room, Two (2) Parking spaces. Elegant 3 Pc Washroom, Personal Washer and Dryer. Laminate flooring, a newer HVAC system, new electrical wiring, windows, and lighting, ensuring a warm, safe, and energy-efficient home. Close distance to grocery stores, TTC, Yorkdale shopping mall, Golf Club, Highways. (id:50787)
Right At Home Realty
30 Hercules Court
Brampton (Central Park), Ontario
This beautifully updated and meticulously maintained detached home offers high-quality finishes and is perfect for those seeking space, comfort in a prime location near Bramalea City Centre. This bright and modern home features 3 spacious bedrooms and 3 newly updated washrooms. Enjoy an open kitchen with granite countertops and stainless steel appliances. Fresh laminate flooring throughout with ceramic tiles in the kitchen and basement. Close to schools, shopping, transit, and all amenities. Backing onto a serene park don't miss this incredible opportunity! (id:50787)
Century 21 Regal Realty Inc.
Exp Realty
420 - 86 Dundas Street
Mississauga (Cooksville), Ontario
(Welcome To The Art form Condos by State of The Art Builder Emblem Corporation) [Newer High Rise Building in High Demand Area of Cooksville] (1 Bedroom + 1 Den, 1 FullWashroom, Modern Kitchen With Countertop Stove, Quartz Counter Tops) (In-Suite Laundry) (Open Balcony With Breathtaking Views, Open Concept With State of The Art Floor Plan) [[Completely Sun Filled Natural Light With Floor To Ceiling High Windows] (Incredible Location With Steps from the new Cooksville LRT Station in Mississauga) [Only 9 Minute Drive To Square One Mall Shopping Centre) (Walking Distance To Major Stores Such As FreshCo, Food Basics, Shopper Drug Mart, Indian Grocery Stores, Dollarama, Gas Station, Restaurants & Many More] (Hotel Inspired Amenities includes a 24/7 concierge, Party Room, Outdoor Terrace With BBQ. Location Conveniently located Near Schools, Parks, Major Transit, Hospitals] (Minutes To Major Highways QEW & 403]) (Total Square Feet569) [Interior Sq Ft 519 & 50 Sq Ft Balcony] (id:50787)
RE/MAX Millennium Real Estate
1914 Reiss Court
Mississauga (Clarkson), Ontario
BEAUTIFUL RENOVATED 2BDR 1 BATH BASEMENT APT, BACKING ONTO CREEK, QUIET CRT. UNIT FEATURES LAMINATE FLOORS, POTLIGHTS, KITCHEN WITH O/CONCEPT FAMILY ROOM, BIG BEDROOMS.VERY DRY AND WARM DURING WINTER SEASON APARTMENT. GREAT LOCATION W/ COMM. CENTRE W/SWIMMING POOLS, WALKING DISTANCE TO CLARKSON GO, CLOSE TO QEW, LOTS OF PARKS AND SCHOOLS. MOVE IN READY (id:50787)
Royal LePage Real Estate Services Ltd.
28 Bluebird Lane
Barrie (Painswick South), Ontario
Experience luxury living in this stunning *2024 built* corner townhome the exudes elegance and exclusivity. With its impeccable design and unique corner layout, it feels like a semi-detached dream! Boasting **3 spacious bedrooms ** this never-lived-in masterpiece offers an abundance of natural light, thanks to its oversized windows and high ceilings. Step inside to discover sophisticated finishes, including gleaming hardwood floors, a modern chef's kitchen with premium stainless steel appliances, and quartz countertops. The open-concept layout seamlessly blends functionality and style, perfect for both relaxation and entertaining. Retreat to the primary suite, a private oasis featuring a spa-like ensuite with luxurious fixtures and a walk in closet. The additional bedrooms are equally impressive, ideal for family or guests. illustrated in a sought-after neighborhood, this home is surrounded by top -rated schools.parks, and upscale amenities. (id:50787)
Homelife/miracle Realty Ltd
403 - 40 Museum Drive
Orillia, Ontario
Nestled in the heart of the scenic Leacock Village Community, this beautifully cared-for 2 bedroom 2 bathroom condo townhome offers a rare combination of comfort, convenience, and charm. Just a short stroll from the historic Leacock Museum, the serene shores of Lake Couchiching, Tudhope Park, and a network of picturesque walking and biking trails. Boasting nearly 1,700 sq. ft. of thoughtfully designed living space, this bright and airy home features a welcoming front porch and a spacious, sunlit layout. The living room is highlighted by soaring vaulted ceilings and an elegant bay window, creating a perfect space for relaxing or entertaining. A separate dining room offers a seamless flow for gatherings and opens onto a private deck, ideal for enjoying morning coffee or summer evenings. The updated eat-in kitchen showcases timeless white cabinetry and ample counter space, while beautiful hardwood flooring flows through most of the main level, adding warmth and character. The main floor also includes a generously sized bedroom, a full 4-piece bathroom, and a convenient laundry room with inside access to the attached garage. Upstairs, the spacious primary bedroom features a walk-in closet and a well-appointed 4-piece ensuite bath. A versatile loft area overlooks the main level and offers the perfect setting for a home office, reading nook, or guest area. The large unfinished basement presents an opportunity for future customization and additional living space. Residents enjoy exclusive access to a private community clubhouse and a low-maintenance lifestyle with condo fees that include Rogers Ignite phone, cable, and internet, as well as snow removal, lawn care, and upkeep of common areas. Whether you're looking for a peaceful retreat or a turnkey property with minimal upkeep, this home is ready for you to settle in and start making memories. (id:50787)
Sutton Group Incentive Realty Inc.
49 Collin Court
Richmond Hill (Jefferson), Ontario
Welcome to this elegant, sun-drenched end-unit townhome, set on a lush ravine lot in the prestigious Jefferson neighbourhood. With no shared interior walls and only a garage connection, this home offers the peace and privacy typically found in a detached home a rare find in a townhome. This spacious 4+1 bedroom, 5-bath home features 9-foot ceilings, hardwood flooring throughout, and bright pot lights. The modern kitchen includes stainless steel appliances, a custom pantry with island, and designer window coverings perfect for both everyday living and entertaining. Step outside to a large deck overlooking the ravine, or head downstairs to the professionally finished walk-out basement with a separate entrance, full bath, covered patio, and video surveillance system ideal for an in-law suite, home office, or income potential. Additional highlights include a custom front door, patterned stone interlocking, and an extra-wide driveway with side yard access and parking for multiple vehicles. Extras: Enjoy scenic walking trails, golf courses, and playgrounds just steps away. Located in a top-ranked school district Moraine Hills PS, Beynon Fields (French Immersion), St. Theresa CHS, and Richmond Hill HS and just minutes from big-box stores, supermarkets, and Highways 400& 404.This is a rare opportunity to own a quiet, move-in-ready home in one of Richmond Hills most sought-after communities. Come see it for yourself homes like this don't come around often (id:50787)
Zolo Realty
2 Stanton Avenue
Vaughan (Vellore Village), Ontario
Almost 4000 S.F. Spectacular Executive and Elegant Home, Has All The Latest Upgrades, Including 10 Ft. Ceilings, Fully Finished Basement And 2 Kitchens With All S.Steel Appliances, Stone Driveway Walkways And Patio, Fully Fenced, Sprinkler System Throughout, Pride Of Ownership Too Many Upgrades To List, Security Camera/Audio/Intercom System And So Much More! Nothing Missing And Ready To Move In. (id:50787)
Homelife/miracle Realty Ltd
507 - 255 Village Green Square
Toronto (Agincourt South-Malvern West), Ontario
Spacious Open Concept 1 Bedroom Unit w/ Parking Spot. Conveniently Kennedy Rd & Hwy 401. Modern Kitchen With S/S Appliances, Granite Countertop, And Generous Cabinetry. Washer & Dryer in Unit. Laminate Flooring Throughout, No Carpet. Close to Shops, Restaurants, Kennedy Commons, Scarborough Town Centre, Centennial College. Quick Access To Highway 401, GO Station & TTC. Wonderful Amenities in Building. Perfect for First Time Home Buyers! Move In Ready! (id:50787)
RE/MAX Metropolis Realty
31 Brockman Crescent
Ajax (Central West), Ontario
Welcome to 31 Brockman Crescent, a breathtaking North-facing home nestled in one of Ajax's most sought-after neighborhoods. From the moment you arrive, the grand double-door entry and soaring ceiling height set the stage for elegance, complemented by a dazzling crystal chandelier. The main floor boasts an expansive living room with smooth ceilings, creating an inviting atmosphere for both relaxation and entertaining. The heart of the home is the custom-built kitchen, fully equipped with sleek stainless steel appliances, seamlessly flowing into a formal dining room with a stunning view of the backyards indoor pool. Step outside to the yard for a private oasis perfect for summer gatherings. Adjacent to the dining area, the cozy family room features an elegant gas fireplace and oversized windows overlooking the pool, bringing warmth and tranquility into the space. Completing the main level is a convenient laundry room for effortless daily living. Upstairs, the open-concept hallway with soaring ceilings leads to four generously sized bedrooms. The primary suite is a true retreat, featuring a newly customized spa-like ensuite with an oversized standing glass shower. Step out onto the private balcony and enjoy breathtaking views of the outdoors. The fully finished basement offers endless possibilities, providing ample space for entertaining, or a recreation area, along with a full bathroom for added convenience. Located just minutes from top-rated schools (2-minute walk), major highways (401 & 407), shopping plazas, and all essential amenities, this home delivers the perfect blend of luxury and convenience. Roof (2015), AC and Furnace (2024), 200 AMP electrical (2015), Stamped Concrete front and back (2016), Windows, Centennial Doors (2016). Home Inspection Report Available. (id:50787)
Royal LePage Terrequity Realty
A1 - 3 Falaise Road
Toronto (West Hill), Ontario
Only the Primary Bedroom With En-suite Washroom and furniture for rent in the 3 Bedroom Townhouse. Spacious Bedroom with 2 Closets and Big Windows Overlooking the Garden. Upgraded Laminate Floors and Glass Shower Door. Share the Living Room, Kitchen With Breakfast Area And Laundry with 2 suitemates. Walkout to Balcony Overlooking Garden. Building Amenities Include Gym, Landscaped Gardens, Resident Lounge, Library And Party Room. Steps To Ttc, School, Park, Shopping, Groceries, Utsc, Pan Am, Hwy 401, Banks, Centennial College, Clinics, Go Station & Much More! Bicycle/Bus Lanes For Timely Access To U Of T Campus(10 Minutes). Second person for $100 extra. Underground Parking for additional $100. (id:50787)
Dream Home Realty Inc.
47 - 1701 Finch Avenue
Pickering (Duffin Heights), Ontario
Premium Townhouse in an Exclusive Coughlan-Built Community! This beautifully maintained 3-bedroom, 3-bathroom townhouse offers nearly 1,800 sq. ft. of spacious, open-concept living in a sought-after location. Designed for comfort and style, this home features hardwood floors throughout, elegant pot lights and California shutters, a gourmet kitchen with stainless steel appliances, walk-out to a private deck with gas hookup perfect for summer BBQs and entertaining and one-car garage plus private driveway parking. The large basement provides additional flexible space for a home office, rec room, or storage. Prime location just steps to shopping, dining, parks, and a short drive to the GO Station. Quick and convenient access to major highways makes commuting a breeze. Utilities and hot water tank rental are extra and to be paid by tenant. A perfect home for families seeking space, style, and convenience in a premium community. (id:50787)
Ipro Realty Ltd.
15 Malta Street
Toronto (Birchcliffe-Cliffside), Ontario
Custom Built Home in a matured area, Detached House With 4+2 Bedrooms & 5+1 Washrooms, 2400Sq in main floor and 2nd floor. Another 800sq basement with 2 bedrooms with legal apartment which has a separate entrance. Each bedroom on second floor has 4 piece attached washroom. Engering-Hardwood Floors All Through, Modern Kitchen With Quartz Counter Top, With Waterfall Island, Kitchen, Dining And Family Room Have 12 Ft high ceiling. Pictures and Virtual tours are from 17 Malta st. Both houses are same inside and outside, only difference is the staging. (id:50787)
Exp Realty
3009 - 65 Mutual Street
Toronto (Church-Yonge Corridor), Ontario
Elegant Ivy Condo In Downtown Core, A Pristine, Just One Year Old Unit In The Heart Of The Garden District. This Unit Boasts A Fusion Of Contemporary Design And Urban Convenience. 1 Bedroom, one of the best functional layout. Modern Kitchen With Granit Counter, Backsplash, S/S Appliances. Floor-to-ceiling Windows Flood The Space With Natural Light, East Exposure Full Of Sun. With Meticulous Attention To Detail And High-end Finishes, This Unit Redefines Luxury Living. Custom-designed kitchen, Cabinetry & Soft-Close Drawers & Cabinets, Open Concept Kitchen With All Quality Stainless Steel/Paneled-Front Kitchen Appliances, Quartz Countertop. Laminate & Porcelain Flooring. Amenity Include Concierge, Guests Suites, Exercise Room, Meeting room, Visitor parking. This Is An Incomparable Place To Root Yourself. Located In Convenient Downtown Core Just Minutes to the Dundas-Yonge Subway, Eaton Centre, Dundas Square, Ryerson/Toronto Metropolitan University, and Dundas Yonge TTC. Perfect Walk Score. Steps Away From Both Dundas & Queen Subway Stations, PATH, Financial District, Massey Hall, and Maple Leaf Gardens, Amazing Shops, Restaurants, And So Much More That Toronto Has To Offer! (id:50787)
First Class Realty Inc.
2nd Bed - 428 Lake Shore Boulevard W
Toronto (Waterfront Communities), Ontario
Shared Accommodation * , 2nd Bedroom In Two Bedrooms Unit ( Privet & Separate ) With Own 3Pc Washroom For Lease In A Very Bright And Spacious . Excellent Location, Walking Distance To Ttc, Park, Community Centre, Shops, Shopping . Perfect Living Space For A Male Students Or A Male Young Professionals ,No Smokers, No Pets. (id:50787)
Toronto's Best Home Realty Inc.
333 - 135 Lower Sherbourne Street
Toronto (Moss Park), Ontario
rime location at Front St E & Sherbourne, steps from the Distillery District, TTC, St. Lawrence Market & waterfront.1+Den, 1 Bath with a north-facing balcony and premium finishes: 9 smooth ceilings, wide laminate flooring, S/S appliances, stacked washer/dryer.Luxury amenities include an infinity pool, rooftop cabanas, gym, yoga studio, BBQ area & more. Internet included! (id:50787)
Retrend Realty Ltd
893 Eighth Street
Mississauga, Ontario
A rare and exciting opportunity for builders, renovators, and savvy investors to unlock the potential of this solid, original-condition bungalow, ideally situated on a spacious 52 x 110 ft lot in the highly sought-after Lakeview community of Mississauga. Surrounded by custom builds and ongoing redevelopment, this property is perfect for those ready to reimagine, restore, or rebuild in a neighbourhood undergoing dynamic transformation. The home features a classic, functional layout with well-proportioned principal rooms, three bedrooms, two full bathrooms, and original hardwood flooring throughout most of the main floor. A separate side entrance enhances flexibility and opens the door to creating a secondary suite or income-generating unit (buyer to verify), adding further value to the property. The lower level includes a workshop, laundry area, vintage finishes, and generous additional living space - ideal for conversion or customization. Step outside from a rear walk-out to an expansive, fully fenced backyard with mature trees, offering a blank canvas for outdoor living, a garden suite, or future expansion (subject to municipal approvals). The lot's size and configuration make it a standout choice for a custom home or duplex development, and its location on a quiet, residential street adds to the appeal. Located just minutes from Lake Ontario, parks, trails, schools, shopping, major highways, and the Long Branch GO station, this is a prime location with strong long-term upside. Whether you're looking to renovate, build new, or invest in a growing neighbourhood, 893 Eighth Street presents a unique opportunity to bring your vision to life. Bring your plans, your contractor, and your creativity - this is the kind of property that doesn't come around often. Property is being sold as-is, where-is. (id:50787)
Exp Realty Of Canada Inc
181 King Street S Unit# 612
Waterloo, Ontario
Welcome to Suite 612 at CIRCA 1877. Located in Bauer uptown Waterloo near the town square, all restaurants, shopping, University of Waterloo, stepdown to subline. Unit boasts 10ft ceilings, floor to ceiling windows in L/R. Wood plank flooring. Restaurant on ground floor, Building has a beautiful lounge, salt water pool, cabanas, BBQ, fitness & yoga, Workstations with Quartz countertops. Guest suites on the property. Kitchen has an island, built-in appliances & integrated range hood. (id:50787)
Homelife Maple Leaf Realty Ltd
101 Locke Street S Unit# 409
Hamilton, Ontario
This luxury 2 bedroom, 2 bathroom condo by Spallacci Homes, built in 2019, is situated in the highly sought-after Kirkendell neighbourhood of West Hamilton. With a remarkable 97 walk score, it offers proximity to bars, stores, local groceries, and coffee shops along trendy Locke St. The unit boasts upgraded features numerous upgrades like quartz counters, engineered hardwood flooring, walk-in closets and 9-foot ceilings. Additional perks include underground parking, a locker, 24-hour video surveillance, private bike storage, a rooftop patio with BBQs, a fully-equipped gym, steam room, showers, and even a dog wash station. (id:50787)
RE/MAX Escarpment Realty Inc.
40 Museum Drive Unit# 403
Orillia, Ontario
Nestled in the heart of the scenic Leacock Village Community, this beautifully cared-for 2 bedroom 2 bathroom condo townhome offers a rare combination of comfort, convenience, and charm. Just a short stroll from the historic Leacock Museum, the serene shores of Lake Couchiching, Tudhope Park, and a network of picturesque walking and biking trails. Boasting nearly 1,700 sq. ft. of thoughtfully designed living space, this bright and airy home features a welcoming front porch and a spacious, sunlit layout. The living room is highlighted by soaring vaulted ceilings and an elegant bay window, creating a perfect space for relaxing or entertaining. A separate dining room offers a seamless flow for gatherings and opens onto a private deck, ideal for enjoying morning coffee or summer evenings. The updated eat-in kitchen showcases timeless white cabinetry and ample counter space, while beautiful hardwood flooring flows through most of the main level, adding warmth and character. The main floor also includes a generously sized bedroom, a full 4-piece bathroom, and a convenient laundry room with inside access to the attached garage. Upstairs, the spacious primary bedroom features a walk-in closet and a well-appointed 4-piece ensuite bath. A versatile loft area overlooks the main level and offers the perfect setting for a home office, reading nook, or guest area. The large unfinished basement presents an opportunity for future customization and additional living space. Residents enjoy exclusive access to a private community clubhouse and a low-maintenance lifestyle with condo fees that include Rogers Ignite phone, cable, and internet, as well as snow removal, lawn care, and upkeep of common areas. Whether you're looking for a peaceful retreat or a turnkey property with minimal upkeep, this home is ready for you to settle in and start making memories. (id:50787)
Sutton Group Incentive Realty Inc. Brokerage
188 Foxborough Place
Thames Centre (Thorndale), Ontario
Welcome to this executive, customized home in the family friendly neighborhood in the town of Thorndale. The Modern open concept kitchen with Quartz countertop, white cabinets with black handles, pantry, stainless steel appliances. Boasting over 3100 Square feet above grade living space. This home features 4 Bedrooms & 3.5 bathrooms, Primary bedroom comes with huge W/I closet, 5 pc. En-suite, Open concept living room combined with dinning room. Huge 2nd bedroom with double closets and attached 4 pc bathroom. Other 2 bedrooms also has W/I closets and shared 4 pc. bathroom with modern lights. Other features include convenient 2nd floor laundry. Engineered hardwood floor in the living and family room. Unfinished basement with separate side entrance and big windows. Perfect home for big or small family. Don't miss the opportunity to make this house your dream home. Minutes from London Airport. (id:50787)
Trimaxx Realty Ltd.
29 Goldwick Crescent
London East (East D), Ontario
A Stunning Open Concept Layout Home With 3+2 Beds, 2 Bath And 1 Kitchen In A Family Friendly Neighborhood In London City. Well Maintained And Main Level With W/O To Back Yard. Very Beg Back Yard And The Tenant Can Make Play Ground Easily. Ten Minutes Walking Distance To Fanshawe Colee. Close To School, Church And Shopping Mall. Ready To Move In! (id:50787)
Homelife/miracle Realty Ltd
64 South Oval Street
Hamilton (Westdale), Ontario
Welcome to this charming and lovingly maintained 2.5-storey all-brick home, offering 4+1 bedrooms and 2 full bathrooms in a peaceful, family-friendly neighbourhood. Ideally situated near McMaster University, Westdales boutique shopping, and quick highway access, this property is perfect as a family residence or an income-generating investment. Enjoy mornings on the stunning 19 x 6 front porch, and step inside to be greeted by original leaded glass doors, rich oak and chestnut trim, and gleaming hardwood floors that flow through the main living areas and second-floor bedrooms. The spacious third-floor attic makes an ideal fourth bedroom, office, entertainment room or teen retreat. A separate side entrance leads to the basement which includes a family room or additional bedroom, full bath, laundry, and ample storageall adding to the homes versatility. Outdoors, relax or entertain in the fully fenced backyard, complete with a 12 x 11 deck off the kitchen, a stone patio, garden shed and mature trees. This is a rare opportunity to own a beautifully updated home in a sought-after location. (id:50787)
RE/MAX Escarpment Realty Inc.
12 Sunrise Drive
Kitchener, Ontario
Charming Custom-Built Home on Nearly 1/4 Acre Lot Welcome to 12 Sunrise Dr, a spacious and sun-drenched custom-built home nestled in one of Kitchener's most desirable family neighborhoods. This newly listed 4-bedroom, 3-bathroom residence sits on an impressive lot that approaches a quarter acre, offering plenty of outdoor space for family activities and entertaining. Step outside and you'll appreciate the meticulously fenced yard featuring an inviting above-ground pool perfect for those hot summer days when a quick dip is just what the doctor ordered! The property's generous dimensions provide ample room for gardening enthusiasts, outdoor gatherings, or simply enjoying peaceful moments in your private outdoor oasis. Inside, this carpet-free home showcases newly installed laminate flooring throughout and fresh paint, creating a clean, modern aesthetic. The open-concept living and dining areas feature unique hardwood flooring and a cozy gas fireplace, while the family room boasts a charming wood-burning fireplace with convenient walkout access to the backyard. The kitchen flows seamlessly into the living spaces, and a practical main-floor laundry room adds convenience to daily life. Upstairs, find four well-proportioned bedrooms including a comfortable primary bedroom. The unfinished basement with cold cellar offers excellent potential for future customization. The neighborhood offers exceptional amenities including proximity to schools, transit options, grocery shopping, and recreational facilities like Bingemans park just a short distance away. With gas heating, a newly owned water heater (2023), and included appliances, this turn-key property awaits its new owners! (id:50787)
RE/MAX Twin City Realty Inc.
27 - 53 Herons Landing
Woodstock (Woodstock - North), Ontario
Welcome to 27-53 Herons Landing, a bright one level condominium perfect for low-maintenance living. This immaculate bungalow townhome offers an open floor plan in a highly desirable complex where the grass is cut, snow is cleared, and the landscaping is beautifully maintained - just lock the door and go! Embrace the benefits of a carefree lifestyle in a peaceful setting, where you can enjoy scenic surroundings and the convenience of nearby amenities. Step inside the front of the home to your eat-in kitchen at with ample cabinetry for storage. Leading into the living/dining room you can enjoy the cozy corner gas fireplace and patio doors leading to a private deck with roll-out awning. The spacious main floor primary bedroom features a large closet and 4-piece ensuite, while a convenient 2-piece bath with laundry adds practicality. The finished lower level offers a generous recreation/family room with another gas fireplace, an extra bedroom, 3-piece bath, a storage/workshop room, and an owned water softener in the utility room. Located in a quiet, sought-after neighbourhood near conservation trails, shopping, parks, and with easy 401/403 access, this home is ideal for retirees, professionals, or anyone looking to downsize without sacrificing style or comfort. Don't miss this opportunity to make this lovely home your own and step into a forever retreat that offers peace, comfort, and easy living! (id:50787)
RE/MAX Twin City Realty Inc.
545 Capilano Crescent
Oshawa (Donevan), Ontario
Stunning 3-bedroom raised bungalow located in the highly sought-after Denovan area. This beautifully updated home shows like a model - just move in and enjoy! Situated in a fantastic family-friendly neighborhood, it features a fully finished basement with a separate entrance and in-law suite with rec room, kitchenette and a den/office (set up as bedroom) , offering excellent potential for extended family living or possible income potential. Thousands have been spent on recent upgrades, including newer windows (2022), a new front deck perfect for relaxing (2024), and a completely renovated kitchen with quartz countertops, backsplash, breakfast bar, and stainless steel appliances. The home also boasts a high-efficiency furnace, newer humidifier, upgraded bathroom, and pot lights throughout the main floor. The open-concept layout is bright and spacious, featuring a large bay window and a generous eat in kitchen with breakfast area. The primary bedroom includes a walk-out to a private sundeck overlooking a fully fenced, private backyard. Located close to schools, hwy 401, shopping, and parks. This home truly has it all. (id:50787)
Century 21 Leading Edge Realty Inc.
Main - 4 Thomas Avenue
Toronto (Highland Creek), Ontario
Executive two-level furnished apartment in historic Highland Creek will impress the most discerning tenant. Outside, a luxury pool oasis with cabana and fenced yard is an entertainers dream. Inside, the options of layout are endless. The family room with 3pc ensuite and cozy gas fireplace could double as a second primary bedroom! An ornate spiral staircase and laundry chute gives fairytale vibes. A short walk to Old Kingston Rd provides a great selection of delicious restaurants, coffee shops, and quick access to the Rouge Valley Ravine system for the outdoor enthusiast. Minutes to Highway 401 and Rouge Hill GO Train easy commute to downtown Toronto. U of T Scarborough and PANAM Centre nearby. Don't miss this one. (id:50787)
Bosley Real Estate Ltd.
2776 Slough Street
Mississauga (Northeast), Ontario
Excellent condition unit with a great location being minutes from the airport and 427 Highway. Has an office space with 2 separate rooms, 2 washrooms (one including shower), and the Wharehouse has a paint booth. There are 4 exclusive parking spots in the front of the unit. This unit can be used from warehousing, manufacturing, woodworking and CAN also be used for cannabis growth. (id:50787)
King Realty Inc.
133 Queens Drive
Toronto (Weston), Ontario
Rare Opportunity on One of Weston's Most Desirable Streets! Welcome to this charming all-brick 3-bedroom, 2-bathroom semi-detached home with a finished basement, ideally located in the heart of a vibrant and tight-knit Weston community. Full of character and lovingly updated, this home blends timeless features with modern upgrades for truly comfortable living. Step inside to discover Engineered Hardwood Floors (2024), spacious principal rooms, and a warm, inviting atmosphere perfect for families or professionals. The bright kitchen is equipped with stainless steel appliances, including a dishwasher, and offers direct access to the backyard. Enjoy the convenience of a natural gas connection on the back porch-perfect for hassle-free BBQs all summer long. The finished basement provides flexible space for a recreation room, home office, or cozy lounge area. Additional highlights include a back yard ideal for entertaining, garden, 4-car driveway plus garage, and a fully fenced backyard for children, pets, or quiet outdoor enjoyment. Recent Updates Include: Roof (2024) Engineered Hardwood Floors (2024) Hot Water Tank (2023) Located just minutes from TTC, UP Express, Highways 400 & 401, and close to both Catholic and public schools, this home offers incredible accessibility. You'll love the vibrant community spirit, including the popular Annual Queens Drive Yard Sale, festive Halloween celebrations, and the inclusive Accessibility Trick-or-Treat tradition. Whether you're searching for a welcoming family home or a smart investment in growing area, this property checks all the boxes. Don't miss your chance to live on a street known for its charm, convenience, and true community pride! chance to live on a street known for its charm, convenience, and true community pride! (id:50787)
Homelife/miracle Realty Ltd
61 Arleta Avenue
Toronto (Glenfield-Jane Heights), Ontario
Welcome to Your Dream Home Where Style Meets Functionality! Step into this beautifully renovated 6-bedroom gem nestled on a quiet crescent, offering the perfect blend of modern living and practical design. With an expansive, extra-long and extra deep garage that comfortably fits up to 4 vehicles, this home is ideal for car enthusiasts or families in need of ample storage. Renovated top to bottom in March 2025, every detail has been thoughtfully updated. Freshly painted in a sleek winter grey, the main level features brand-new high-end engineered flooring, modern baseboards, and elegant pot lights throughout. The chefs kitchen is a true standout, boasting quartz countertops, contemporary cabinetry, a large pantry, and a full suite of never-used stainless steel appliances. The open-concept living and dining areas walk out to a balcony, perfect for entertaining or enjoying morning coffee. Oversized windows flood the home with natural light, creating a warm, energy-efficient space. The main floor includes 3 spacious bedrooms, each with custom built-in closets, and a stylish 3-piece bathroom complete with anti-fog smart mirrors. The primary bedroom offers the privacy of its own 3-piece ensuite for added comfort. A separate side entrance leads to a fully finished basement with incredible in-law potential. Downstairs you'll find 3 more generous rooms, a full bathroom, a second brand-new kitchen with stainless steel appliances, a living area, and a dedicated laundry room all completely turnkey and never used. This home is packed with upgrades: a professionally installed new breaker panel, new attic insulation, and a newly finished ceiling (2025) ensure peace of mind and energy efficiency. Ideally located minutes from schools, transit, shopping, and major highways, and surrounded by friendly neighbors this move-in-ready home checks all the boxes. Dont miss your chance to own this exceptional, fully upgraded property! (id:50787)
RE/MAX Metropolis Realty
204 - 1440 Bishops Gate
Oakville (Ga Glen Abbey), Ontario
Discover exceptional value in this beautifully maintained 1-bedroom condo, perfectly situated in the sought-after Glen Abbey community! The bright, open-concept layout features luxury vinyl plank flooring throughout, seamlessly connecting the kitchen, dining, and living areas. French doors lead to a private balcony overlooking a peaceful courtyard-an ideal spot to relax or fire up the BBQ. Enjoy the convenience of in-suite laundry, ample visitor parking, and premium amenities, including a newly renovated party room, sauna, fully equipped fitness center, car wash bay, and pet-friendly policies. Located just steps from shopping, restaurants, coffee shops, and scenic trails, this condo is also close to top-rated schools, Oakville Hospital, a recreation center, parks, and world-class golf courses. With easy access to the GO Station, QEW, and 403, commuting is a breeze. Complete with one underground parking space and a storage locker, this is a rare opportunity to own in one of Oakville's most desirable neighborhoods. (id:50787)
RE/MAX Real Estate Centre Inc.
30 - 211 Kingham Road
Halton Hills (Ac Acton), Ontario
Welcome to this bright and spacious 3-bedroom, 2-bathroom end-unit townhouse in a quiet, family-friendly neighborhood. This beautifully maintained home features a finished basement, ideal for a home office, rec room, or additional living space. Enjoy the benefits of being an end unit more privacy, natural light, and extra outdoor space. The unit includes two dedicated parking spots and is located just steps from parks, schools, and local amenities, making it perfect for families or professionals alike. Don't miss the opportunity to lease this clean, comfortable, and conveniently located home! (id:50787)
RE/MAX West Realty Inc.
89 Cornwall Road
Brampton (Brampton East), Ontario
Great opportunity to Lease this clean, 3 bedroom upper portion of the house near all amenities. Unit is in good condition and shows well. Large Garage shared by tenants in basement as well as shared laundry facilities. Good size yard! Close to Downtown Brampton and Go Train. (id:50787)
Royal LePage Credit Valley Real Estate
38 Runnymede Road
Toronto (High Park-Swansea), Ontario
Welcome to 38 Runnymede Road, an executive home available for lease in the heart of Swansea-Bloor West Village! This stylish 2+1 bedroom, 2-bathroom residence is perfectly situated in the, just steps from Runnymede subway station, shops, cafes, and restaurants along Bloor Street. Enjoy an open-concept main floor with hardwood throughout, pot lights and kitchen featuring breakfest bar and walkout and ample storage. The spacious living and dining area flows seamlessly to a private, west-facing backyard ideal for relaxing or entertaining. Upstairs, two generously sized bedrooms offer comfort and functionality along with a third tandem room. The fully finished lower level includes an office area, a 4th bedroom, 3 piece bath and conveninet laundry. With a Transit Score of 80, and just minutes to Rennie Park, High Park, and top-rated schools, this is the perfect urban home for professionals or families seeking comfort, convenience and style. (id:50787)
RE/MAX Professionals Inc.
906 - 3900 Confederation Parkway
Mississauga (City Centre), Ontario
Welcome To Mcity. This Building Has Everything To Offer Including A 24 Hr Concierge. Private Dining Room W/Kitchen, Event Space, Game Room W/Kids Play Zone, Rooftop Terrance And Much More. This 1 + 1 Bedroom Offers Open Concept Layout, Large Balcony, Carpet Free & 1 Parking. Prime Location, Walking Distance To Square One, Sheridan College, Ymca And The Living Arts Centre. (id:50787)
Bonnatera Realty
1102 - 2175 Marine Drive
Oakville (Br Bronte), Ontario
*SPECTACULAR LAKE & SKYLINE VIEWS!* Desirable Cardinal Model Suite, located in the prestigious Ennisclare I, situated in the heart of Bronte Village. Don't miss the opportunity on this beautifully upgraded corner suite boasting over 1555 sq ft of elegant living space + a generous 158 sq ft balcony with a breathtaking view of Lake Ontario and the Toronto Skyline.Coveted layout, includes open concept kitchen, living and dining area featuring oversized windows allowing ample amounts of natural light. Gourmet kitchen is outfitted with high-end appliances and luxurious, quality finishes - perfect for everyday living & entertaining.Generous sized rooms including primary bedroom hosting two walk-in closets, spa like ensuite & direct balcony access. Spacious second bedroom with adequate closet space + DEN ideal for a home office, reading nook or cozy media space. OUTSTANDING amenities include a fully equipped woodworking room, billiards, squash court, indoor driving range, tennis courts, on-site property management, and a party room for social gatherings. Bonus feature of an exclusive use locker and one parking space. Extremely reasonable maintenance fee INCLUDING utilities, cable tv & internet. This is your chance to enjoy luxurious, carefree living with resort-style amenities in one of Oakville's most desirable waterfront communities. Book your appointment today - Welcome to Ennisclare! (id:50787)
RE/MAX Aboutowne Realty Corp.
2464 Postmaster Drive
Oakville (Wm Westmount), Ontario
Two story, 3 bedroom, 2.5 bath, all brick townhome in Oakville's West Oak Trails. Features include a open concept layout, dark hardwood floors throughout, dark hardwood staircase, inside entry from garage and access to garden from Garage. Location Close To Oakville Trafalgar Hospital, Shops, Bronte Go Transit And Minutes From Bronte Park And With Easy Access To All Major Highways. Credit check, rental application, references and employment letter required.24 hours notice required for all showings. Non smoking. Tenant to pay all utilities including hot water rental. (id:50787)
Royal LePage Real Estate Services Ltd.

