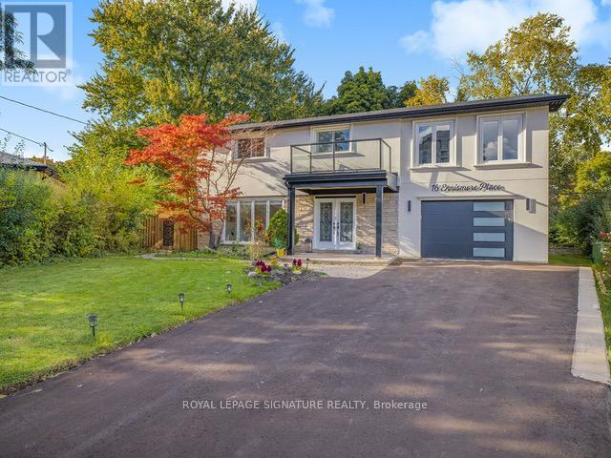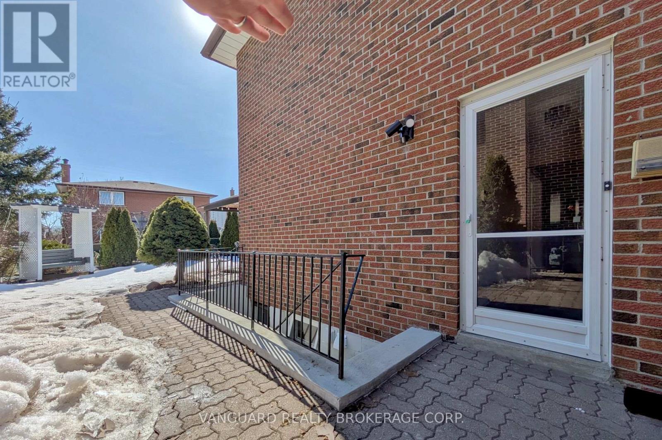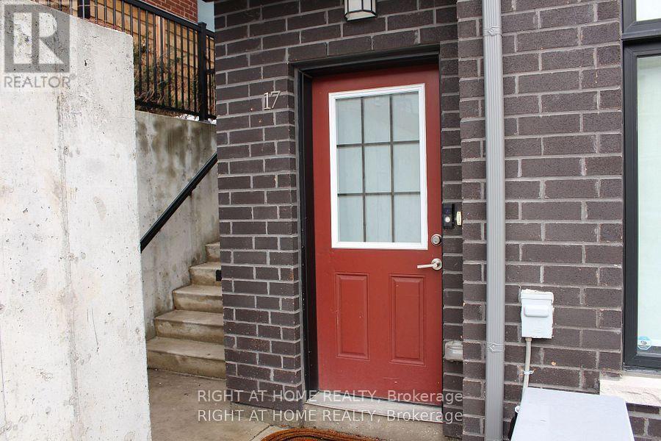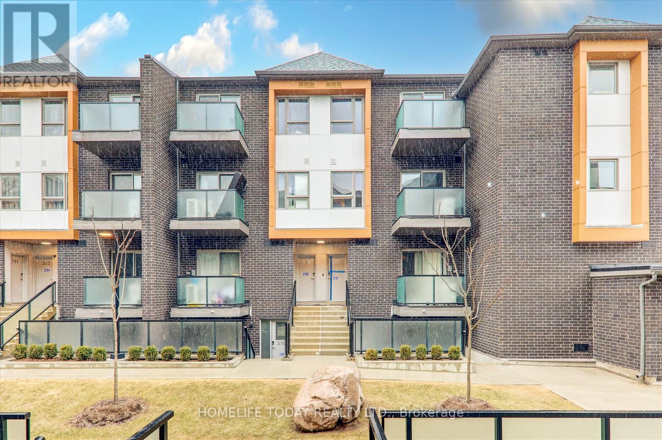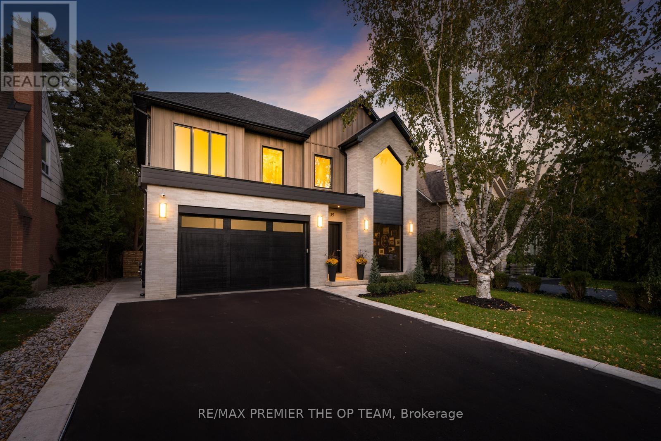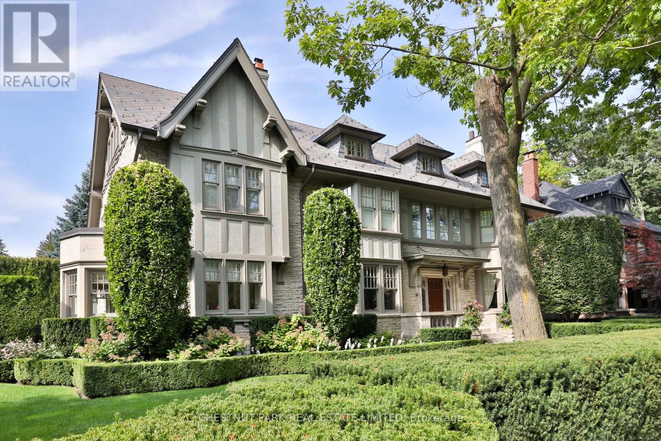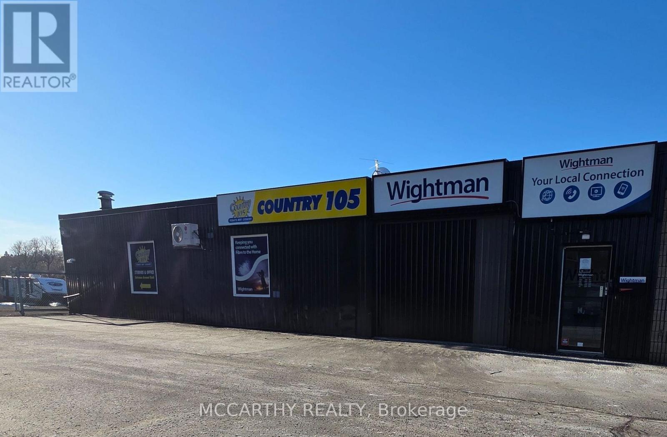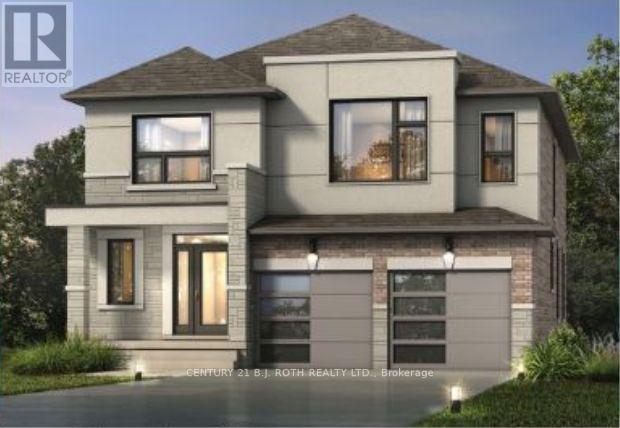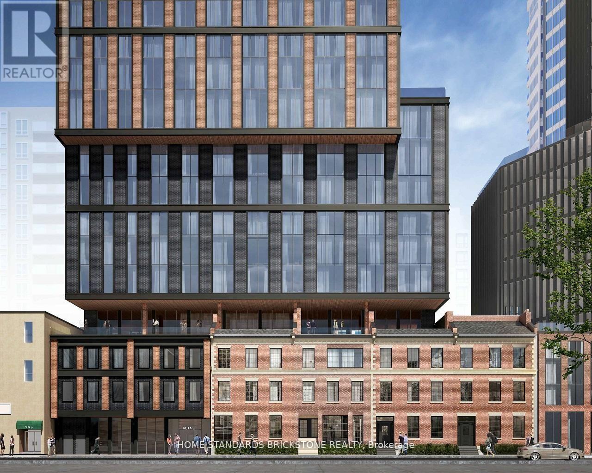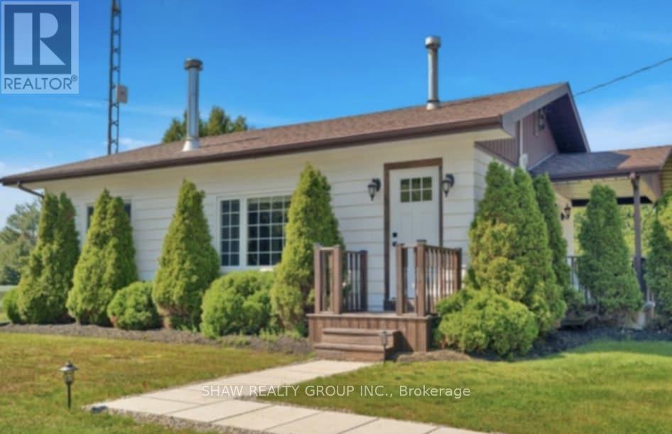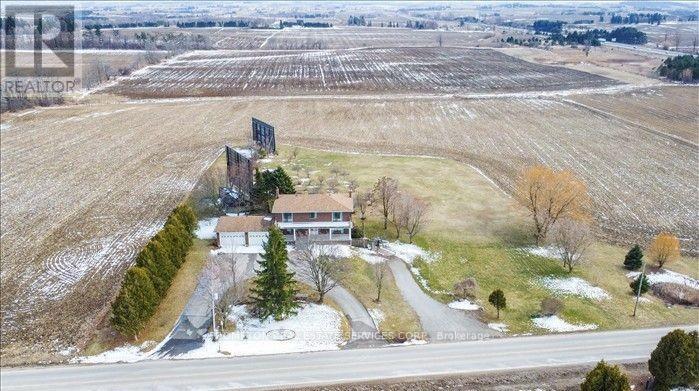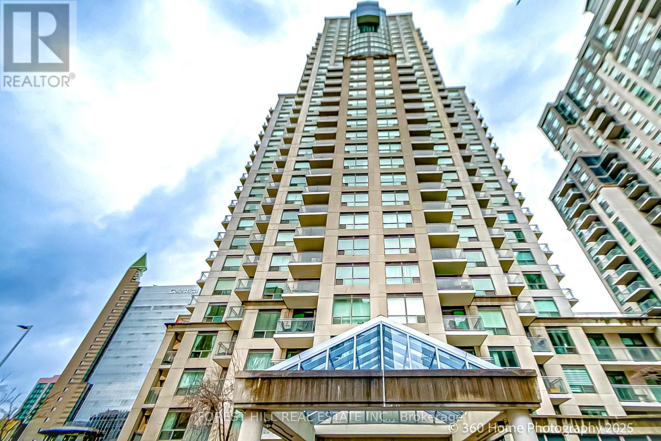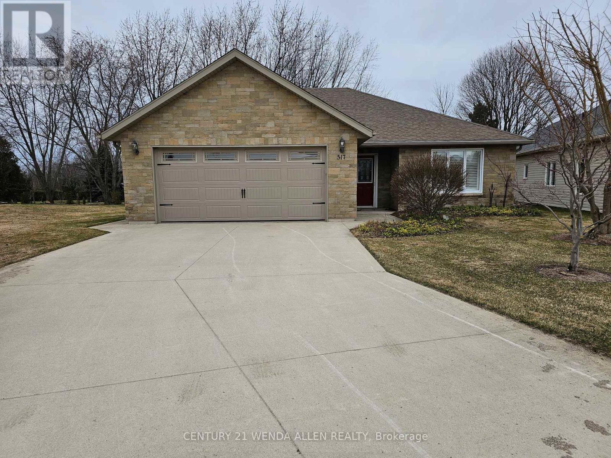16 Ennismore Place
Toronto (Don Valley Village), Ontario
Exquisite Custom-Built Luxury Home In Prestigious Don Valley Village A Rare Gem On A Serene Cul-De-Sac Just Steps From A Picturesque Ravine! This Meticulously Designed Masterpiece Boasts An Open-Concept Main Floor Bathed In Natural Light, Featuring A Gourmet Chefs Kitchen With Quartz Countertops, A Spacious Central Island With A Built-In Wine Rack, And Brand-New Stainless Steel Appliances, Including A Gas Cooktop And Wall Unit With Oven & Microwave. The Expansive Living & Dining Areas Flow Seamlessly Onto A Custom-Built Deck, Creating The Ultimate Indoor-Outdoor Living Experience. Upstairs, Discover Four (4) Generously Sized Bedrooms, Including A Lavish Primary Suite With A Spa-Inspired Ensuite Featuring A Double Vanity, Rain Shower & Body Jets. A Custom-Built Upper-Level Laundry Room Adds Unparalleled Convenience. The Fully Separate Basement Apartment With A Private Side Entrance Offers A Spacious Kitchen With Stainless Steel Appliances, A Large Bedroom, A Cozy Living/Dining Area, A 3-PieceBathroom, Separate Laundry, And Ample Storage Perfect For Rental Income Or Multi-Generational Living. Additional Upgrades Include A Brand-New Roof, AC & Furnace, Zebra Blinds, EV Charger, And A Beautifully Landscaped Front & Backyard, Offering A Tranquil Cottage-Like Retreat In The Heart Of The City. This Home Is A Must-See A Perfect Blend Of Luxury, Comfort & Investment Potential! Walking Distance to Subway, GO Station, North York General Hospital, Fairview Mall, Bayview Village &Top-Rated Schools, Incl. French Immersion & A STEM+ Program. Easy Access To 404, 401 &DVP W/ Nearby Parks, Ravine Trails, Restaurants. (id:50787)
Royal LePage Signature Realty
1106 Commanda Lake Road Road
Parry Sound, Ontario
Looking for your quiet escape? unorganized township, featuring 2 homes on a spacious 2.4 acre lot. The first home measures 48' x 24'6 - 3 bedroom - 1 bath. second home is 36' x 24'6 - 2 bedroom - 1 bath for a total of 2,062 feet of potential living space. Homes are wired and hydro is available at the lot line, both homes are currently being heated by woodstove. you will need to add a well for water source. Situated in a recreational area, this property is just down the road from the boat launch onto Commanda Lake. Perfect for those looking to finish up a work-in-progress project and make their own. Being sold as is where is. (id:50787)
Exp Realty Brokerage
1806 - 50 Ann O'reilly Road
Toronto (Henry Farm), Ontario
Welcome To Beautiful Tridel Luxury "Trio At Atria" Condo! 1 Bedroom + Den Unit With 9 Ft. Ceiling, Unobstructed View With Extra Large Balcony. Open Concept Design Layout! All Stainless Steel Appliances, Granite Counter-Top With Backsplash In Kitchen. Close To Fairview Mall, Highway 404, Ttc/Subway, North York General Hospital & Amenities Include, 24 Hr Concierge Service, Fitness/Yoga Studio, Theater And Much More...This Unit come with 1 Parking+1Locker!!! MAINT FEE IS INCLUDED BELL 1.5G INTERNET SERVICE ( COST $95.00 PER MONTH ) If You Hate Bidding War Don't Miss this one, We Take Offer Anytime. (id:50787)
RE/MAX Excel Realty Ltd.
Lower - 27 Laver Road
Toronto (Eringate-Centennial-West Deane), Ontario
Nestled in a quiet, tree-lined neighborhood, this recently renovated and spacious 1-bedroom lower-level unit offers comfort and convenience. Featuring a private side entrance, ensuite laundry, and 1 parking space, this unit is designed for privacy and ease. The open-concept living/dining area boasts laminate flooring throughout, while the functional kitchen provides ample cabinetry and modern appliances. Large windows bring plenty of natural light. Enjoy close proximity to TTC, major highways (427, 401 & QEW), the airport, malls, and shopping. Nature lovers will appreciate the scenic trails to Centennial Park and access to golf course. (id:50787)
Vanguard Realty Brokerage Corp.
36 Song Meadoway
Toronto (Hillcrest Village), Ontario
***** Carpet Free ***** newer laminated flooring ***** Newer Kitchen cabinets & quartz countertop ***** 3 spacious bedrooms, eat-in kitchen, open concept living & dining, a finished basement; east & west exposure with lots of natural sun lights ***** walking distance to excellent schools: arbor glen p.s, highland m.s; and ay jackson s.s ***** steps to ttc bus stops, shopping plazas, banks, restaurants, parks, and much more ***** minutes to highway 404/dvp, 407 & 401 ***** close to Seneca college, don mills & finch subway station ***** Rent includes water, parking, grass cutting and snow removal ** (id:50787)
Century 21 Atria Realty Inc.
402 - 689 The Queensway Drive
Toronto (Stonegate-Queensway), Ontario
Welcome to Reina Condo, a brand-new boutique luxury residence offering modern, stylish living. This spacious unit features an open-concept living and dining area, complemented by a gourmet kitchen with stainless steel appliances. The building boasts a contemporary minimalist design with unique balconies, rounded edges, and classic white brick. Wi-fi Included. Located just a short distance from Mimico GO station and Kipling and Islington subway stations, with easy access to the Gardiner Expressway. Enjoy the convenience of nearby restaurants, shops, and cafes. Immediate occupancy available! (id:50787)
RE/MAX Paramount Realty
17 - 6 Bicknell Avenue
Toronto (Keelesdale-Eglinton West), Ontario
Well Planned and Spacious Townhome. Ground Floor Suite One Bedroom Condo Townhome. Soaring 9Ft Ceilings, Sun Filled, Upgraded Kitchen Cabinets With Granite Counters And Stone Backsplash, Under-Mount Sink & Full Size Stainless Steel Appliances. Energy Saving Samsung Washer/Dryer. Steps To Transit & 401, 400. York Recreation Center, Schools, Parks, Restaurants & Shopping. Mid Town Location Great for Access to Everywhere. Laminate Flooring In Living/Dining Room & Kitchen. Window Coverings Front Loading Washer/Dryer. (id:50787)
Right At Home Realty
321 - 2787 Eglington Avenue
Toronto (Eglinton East), Ontario
Welcome To Condo Stacked Townhouse .Great Location! Built By Mattamy Homes! Located In The Eglinton East & Danforth Rd Area, Large 2 Bedroom With 2.5 Baths1 Parking Spot .Enjoy 9-ft ceilings, underground parking, Steps To The New Eglinton LRT And Kennedy Subway Station. Within a 2-minute walk, find yourself at No-frills, Shoppers Drug Mart, bus stops, School. short drive takes you to Scarborough Town Centre and Bluffer's Park. Whatever your lifestyle demands, this prime location ensures you're at the heart of city living's finest offerings. (id:50787)
Homelife Today Realty Ltd.
35 Botfield Avenue
Toronto (Islington-City Centre West), Ontario
Welcome to 35 Botfield Avenue, a stunning 4-bedroom, 5-bathroom luxury home, expertly crafted by the renowned Sixth Ave Homes. Spanning approximately 4,000 sq ft above grade on a generous50 x 160 ft lot, this residence is a testament to premium craftsmanship and innovative design, offering elegance and functionality in every corner. As you step inside, you're welcomed by versatile sitting room that can function as an office or library, with a large window overlooking the front lawn. Moving further, the sunken family room exudes warmth and comfort, perfect for cozy evenings. At the heart of the home is the dream kitchen, an entertainer's paradise boasting upgraded luxury appliances, an oversized island, a full-sized wine fridge, custom cabinetry, and a spacious butler's pantry. The seamless flow into the formal dining area makes hosting effortless. The oversized garage provides ample space, easily accommodating a full-sized SUV. The second-floor primary bedroom is designed with a hotel-inspired layout, offering a peaceful retreat. It features an ensuite bathroom with an oversized shower complete with LED lighting and natural light from surrounding windows. The large walk-in closet and high ceilings enhance the sense of luxury. The finished basement is a sanctuary for relaxation and fitness. It includes a private gym, spa, and spacious recreation room. Outside, the home continues to impress with an oversized loggia, perfect for outdoor living and entertaining. A Tarion warranty ensures peace of mind for years to come. Located just minutes from transit, premier shopping, and steps from one of the area's most prestigious elementary schools, Our Lady of Peace, this home combines luxury living with convenience. Don't miss your opportunity to live in this masterpiece in the highly sought-after Islington-City Centre West neighbourhood, where luxury meets comfort in a thriving community! (id:50787)
RE/MAX Premier The Op Team
170 Roxborough Drive
Toronto (Rosedale-Moore Park), Ontario
Nestled in one of Toronto's most coveted neighbourhoods, 170 Roxborough Drive stands as a testament to timeless elegance and architectural brilliance. This landmark heritage house in North Rosedale offers an unparalleled blend of history, luxury, and modern living, seamlessly woven together to create a residence that is both sophisticated and welcoming. With its impressive stone walls and meticulously designed interiors by Robert Noakes, this home is a true gem in the heart of the city, offering the utmost privacy and exclusivity. Located just moments away from Chorley Park and the vibrant Summerhill Market this home enjoys the perfect balance of quiet residential living. The expansive property boasts 120 feet of frontage, surrounded by mature trees and landscaping, ensuring complete privacy while remaining close to the pulse of the city. The substantial stonework of this landmark house reflects the craftsmanship and care that has gone into preserving its historic charm, while modern updates ensure that the home is not only beautiful but also highly functional for contemporary living. The main floor of this remarkable home offers an array of grand principal rooms that are perfect for both intimate gatherings and large-scale entertaining. With 5 generously sized bedrooms, each complemented with its own ensuite bathroom ensuring privacy, the primary bedroom is a sanctuary with 2 full bathrooms. The third level living room is a private retreat flanked by two bedrooms. Step outside into the beautifully landscaped garden where a stunning inground pool takes centre stage. Surrounded by flag stoned terraces and greenery this outdoor oasis with a built-in BBQ, is a peaceful and luxurious retreat. The focal point of the lower level is the temperature controlled wine cellar along with a media room, billiard room, and recreation room. A direct entrance from the two car garage and a walk out to the pool storage area and garden from this level are an added benefit. (id:50787)
Chestnut Park Real Estate Limited
801 - 7 North Park Road
Vaughan (Beverley Glen), Ontario
Welcome to newly renovated one-bedroom plus den condo in Thornhill's prestigious Beverly Glen community. The unit is 728 sq ft (plus balcony) and is under rent control. It is spacious and filled with natural light (largest 1 plus den floor plan in the complex) has unobstructed views with southern exposure and private balcony with wooden tiles for outdoor enjoyment. Renovated Modern kitchen with new Stainless Steel appliances and granite counter. Other features include: an open concept floor plan with a generous living area and versatile den; new quality vinyl plank flooring; new light fixtures throughout; large bedroom offers his and hers closets (one with mirrored sliding doors). One parking included. Enjoy the convenience of nearby park, shopping, schools, restaurants, Synagogue, Promenade Mall, Disera Village, transit,and highways. The unit is under rent control.Extras: Building Amenities: 24 Hour Security, Guest Suite, Indoor Swimming Pool, Sundeck, Whirlpool, Sauna, Fitness Centre, Visitor Parking, Party Room. (id:50787)
Royal LePage Your Community Realty
4 - 110 Centennial Road
Shelburne, Ontario
Modern Finished office space- High Visability location Highway 10 & 89 in Shelburne, Multi unit building with great tenants Approx 1680 Sq Ft. includes Accessible 2 pc Bathroom, Lunch Room, Office, Meeting Room & Large Open Concept entry & Great Room, Great Space for Professional Office. Parking incommon, with 2 assigned. Utilities, Gas, Hydro and Water are in addition to. Tenant use to be approved & comply with zoning. Other space and additional space may be negotiated. (id:50787)
Mccarthy Realty
Lot 43 Orion Boulevard
Orillia, Ontario
Mancini Homes, located in the highly sought after West Ridge Community on Orion Boulevard. Homes consist of many features including 9ft ceilings on the main level, rounded drywall corners, oak stair case, and 5 1/4 inch baseboards. Current model being offered (The Camel- Elevation B) consists of 4 bedrooms, 3 bathrooms, laundry located on the main level, open kitchen and great room and situated on a 40x135 lot (lot 43). Finishes are determined based on purchaser. Neighourhood is in close proximity to Walter Henry Park and West Ridge Place (Best Buy, Homesense, Home Depot, Food Basics). Note that Orion Boulevard is an active construction site. (id:50787)
Century 21 B.j. Roth Realty Ltd.
93 Edinburgh Road S
Guelph (Downtown), Ontario
Welcome to 93 Edinburgh Rd South an entire home available for lease with an open-concept, carpet-free living space. This charming home beautifully blends original character with modern updates. Highlights include hardwood floors, new kitchen flooring, elegant crown molding, and a custom tin backsplash in the kitchen. Recent upgrades include a newer walk-out deck, electrical (2013), roof (2016), gutter guards (2018), and a unique spiral staircase (2016). The finished walk-out basement with a separate entrance adds extra living space, while the main floor offers 2 bedrooms and the lower level provides 3 additional bedrooms. Enjoy 4 parking spaces and one full bathroom on each floor. Located just minutes from major roadways, with a 5-minute drive to the University of Guelph and a short walk to the vibrant downtown core with plenty of amenities! (id:50787)
RE/MAX Real Estate Centre Inc.
2315 - 82 Dalhousie Street
Toronto (Church-Yonge Corridor), Ontario
This functional 1-bedroom unit at 199 Church Condos offers contemporary luxury in the vibrant heart of downtown Toronto. Designed for modern living, it features an airy, open-concept layout with stunning city vistas, seamlessly connecting the expansive living space to a cozy breakfast nook and a well-appointed kitchen, perfect for culinary enthusiasts. The elegantly designed 4-piece bathroom enhances both comfort and sophistication, embodying refined urban living. Residents enjoy the convenience of nearby parks, dining establishments, and iconic landmarks like Yonge-Dundas Square, St. Lawrence Market, and the Eaton Centre. With Toronto Metropolitan University and George Brown College within walking distance, and unparalleled access to TTC transit, this location is a dream for city dwellers. Exceptional amenities such as a 24-hour concierge, fully equipped fitness center, yoga studio, media room, event kitchens, workstations, guest suites, and more promise an elevated urban lifestyle. Dont miss this opportunity to experience luxury living in one of Torontos most sought-after neighborhoods! The photos were taken before the tenant occupied the unit. (id:50787)
Home Standards Brickstone Realty
1314 - 185 Bonis Avenue
Toronto (Tam O'shanter-Sullivan), Ontario
Love Condos, Spacious & Bright 1 Bed Suite Located At The Heart Of Scarborough In A Prime Demand Neighborhood. Laminate Flooring Throughout, Open Concept Design, Granite Counters And S/S Appliances. Steps To The Agincourt Mall, Walmart, Golf Course, Public Library, Restaurants, Supermarket And Transit. Close To The 401 Hwy. Building Amenities Includes Indoor Pool, Gym, Sauna, Party Room, 24 Hrs Concierge. BBQ Courtyard. 1 Parking and 1 Locker Included. (id:50787)
Century 21 Leading Edge Realty Inc.
809 - 29 Queens Quay E
Toronto (Waterfront Communities), Ontario
Spacious and bright 1+Den, 2-bath suite just steps from the lakefront and minutes to the GO Train station. Enjoy lake views from the picture windows in the open-concept living room. The modern kitchen is equipped with premium Miele appliances, perfect for cooking and entertaining. The cozy primary bedroom features a private ensuite for added comfort. Thoughtfully designed with ample space, this unit includes parking and a locker for your convenience. Don't miss your chance to live in one of Toronto's most desirable neighborhoods! Extras: Granite Counter Top And Stainless Steel Appliances. Wood floor, Ensuite Washer/Dryer. (id:50787)
RE/MAX Premier Inc.
15233 St Ignatius Line
Chatham-Kent (Bothwell), Ontario
Discover 15233 St Ignatius Line in the heart of Bothwell, a charming, well-maintained bungalow perfect for first-time buyers, retirees, or anyone seeking a peaceful retreat. This cozy home features two bedrooms, a 4-piece bathroom, a functional galley kitchen, and the convenience of main-floor laundry and utility spaces. A standout feature is the spacious 24'9" x 20'8" detached building, originally a shop or garage, now converted into a fantastic entertainment space with heat, hydro, a bar, and a pool table ready for endless enjoyment. A double carport provides excellent coverage, keeping your vehicles protected year-round. Step outside to a generous backyard, ideal for relaxation and outdoor activities. Over the years, this property has seen several updates, including newer windows, a 9-year-old roof, a 4-year-old air conditioning system, a 6-year-old septic bed, a gas BBQ line by the side entrance, and a hot water heater replaced in 2020. Embrace the perfect blend of tranquility and modern convenience with this delightful Bothwell home! (id:50787)
Shaw Realty Group Inc.
340 Carlissa Run
Newmarket (Woodland Hill), Ontario
Minutes To Hwy 400 & Hwy 404, Walking distance to Yonge/Davis YRT Transit terminal, Go transit, Schools, Upper Canada Shopping Mall, and many other amenities nearby. AAA Tenant ONLY. Interview might be required. Tenant Pays 2/3 Utilities with Valid Tenant Insurance. No Smoking & No Pets. (id:50787)
Central Home Realty Inc.
3525 Line 10
Bradford West Gwillimbury, Ontario
An exceptional 20-acre parcel (400K Per Acre) in the rapidly growing Town of Bradford West Gwillimbury, offering incredible future development potential! Currently zoned for agricultural use, this property is situated in an area undergoing significant transformation, making it an ideal investment opportunity. Strategic Location & Future Growth: Major Infrastructure Expansion The Town of BWG has officially invited Southlake Health to establish a new regional hospital, with multiple locations in Bradford under consideration. A final decision is expected soon, with hospital development anticipated in the coming years. (townofbwg.com) Mixed-Use Development Trends The area is seeing a shift towards residential and commercial mixed-use developments, including 10- and 15-storey mixed-use buildings proposed nearby. (bradfordtoday.ca) Zoning & Future Potential While currently designated as farmland, rezoning opportunities may emerge, given the regions rapid growth, infrastructure projects, and increasing demand for mixed-use spaces. Key Property Highlights: 20 Acres of Prime Land Excellent long-term investment in a booming area. High-Growth Corridor Minutes from major highways, transit routes, and urban developments. Proximity to Future Hospital Expected to drive population growth and commercial demand. Development Potential future rezoning for residential/commercial use (subject to city approvals). Ideal for Investors & Developers Positioned in one of Simcoe Countys fastest-growing municipalities. This is a rare opportunity to secure a large landholding in an area poised for significant appreciation. Buyer to conduct due diligence regarding zoning, development potential, and municipal planning. (id:50787)
Prompton Real Estate Services Corp.
404 - 21 Hillcrest Avenue
Toronto (Willowdale East), Ontario
With chic, sophisticated interior design, this studio is larger than some one-bedroom units. It has 543 sq ft and a very functional layout, which makes the space look even larger.Looks like a model unit, impeccably clean, with high quality, recent renovations and very tasteful interior design. Rare to find in a studio, the spacious kitchen has a large window and eat-in area. Custom designed, built-in quality Murphy bed and elegant ample closets. Spacious foyer double closets and linen closet in living room. Owner has renovated and replaced in 2023: kitchen cabinets, countertop & backsplash (Pietra Grey | Estestone Marble - Stone Gallery Porcelain Quartz), bathoroom with Porcelain Quartz Countertops, floors (Marbelesque Calacatta, Stain Resistant Treatment, Waterproof, Antimicrobial Treatment, Scratch Resistant Treatment, Phthalate-Free), pot lights, wood paneling, kitchen appliances, built-in designer closets, built-in Murphy bed, wall panels and more.Live The Urban Lifestyle In This Luxury Monarch Built boutique building, With Hotel Like Amenities And Enjoy A Perfect Location Within The Heart Of North York, just Steps To Empress Walk Subway Station, Mell Lastman Sq, North York Performing Arts Centre, Movie Theatre, Restaurants And All Amenities. State Of The Art Amenities Include: Swimming Pool, Spa, Whirlpool, Party Room, Gym, Theatre, Media Room. One parking spot is rented by seller, at $100/month. (id:50787)
Forest Hill Real Estate Inc.
Upper - 130 Adventure Crescent
Vaughan (Vellore Village), Ontario
Welcome to this beautifully renovated semi-detached home in the heart of Maple. This two-story residence offers 3 spacious bedrooms and 2 modern bathrooms, perfect for working professionals and/or a small family seeking comfort and convenience. The main level features new vinyl flooring throughout, fresh paint throughout, complemented with pot lights that enhances the bright natural light coming through the windows filling each room. The Brand new built in appliances, including a fridge, hood range, dishwasher, and stove all which complement the elegance to the newly renovated unit. Situated in a prime location, this property offers easy access to Maple GO Station, Mins Highway 400, Canada's Wonderland, Big Brand Restaurants, Banks, Walmart, Cortellucci Vaughn Hospital, Community centre and many many. This location cant be beat. Main Level Only. Basement rented separately. Upper unit covers 70% of utilities. (id:50787)
Orion Realty Corporation
297 Oak Walk Drive Unit# 1406
Oakville, Ontario
Renters your search ends here! Experience modern living in this stunning 1-bedroom condo in the heart of Uptown Core, Oakville! This beautifully designed residence offers a perfect blend of contemporary style and functionality. Enjoy breathtaking views from the extended open balcony, a modern kitchen with stainless steel appliances, and elegant laminate flooring throughout. The soaring 9' ceilings enhance the open-concept layout, creating a bright and airy ambiance. This exceptional unit includes one parking space and one locker for added convenience. Residents have access to outstanding amenities, including a rooftop deck, state-of-the-art fitness centre, Pilates room, and more. Ideally situated near transit (GO), Highways 407 & 403, banks, and top retailers like Walmart, Superstore, LCBO, and Tim Hortons, this location offers unparalleled convenience.**Some pictures are virtually staged** **Tenant will need to open an account with Powerstream and charges will be deducted monthly** (id:50787)
RE/MAX Aboutowne Realty Corp.
84 - 517 Stornoway Street
Huron-Kinloss, Ontario
The perfect location for retirement in Inverlyn Lake Estates. This is a private condominium with great care free amenities that you can enjoy. This two bedroom, two bath home sits on an extra large private pie shaped lot. The home is open concept with a lovely stone wood fireplace. Inverlyn Lake offers a fabulous Club House with so many extras to the residents - in ground pool, exercise facility, large games room, kitchen facilities, library and meeting rooms, and much more! (id:50787)
Century 21 Wenda Allen Realty

