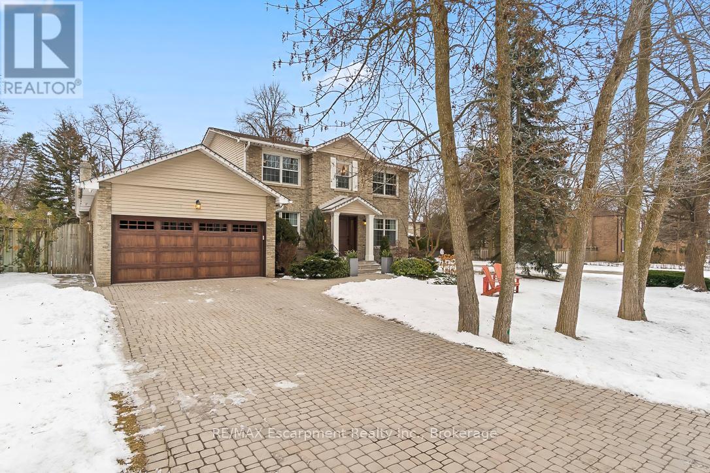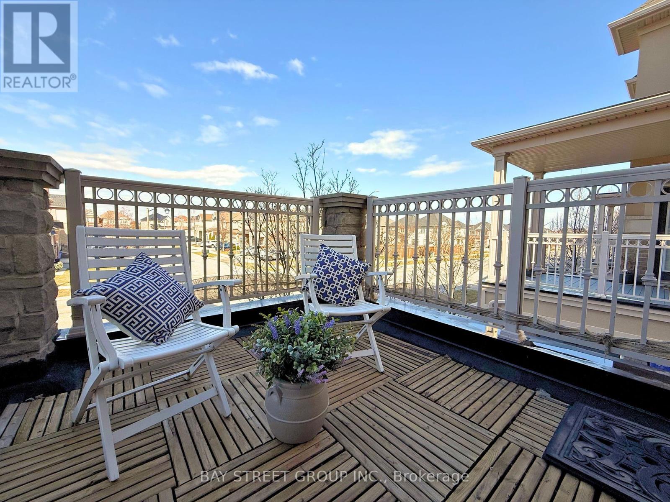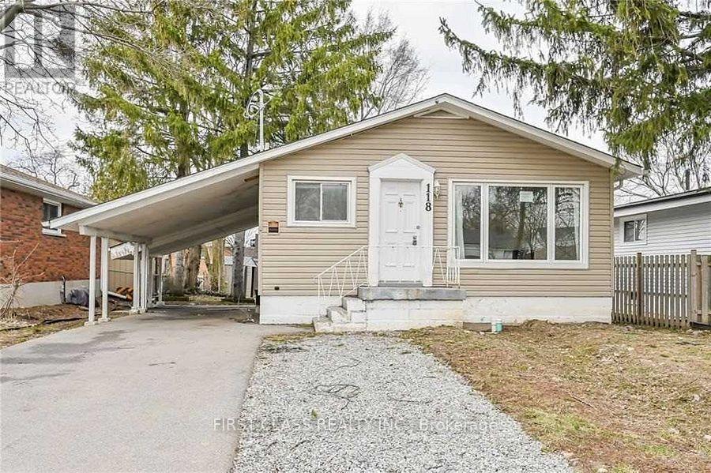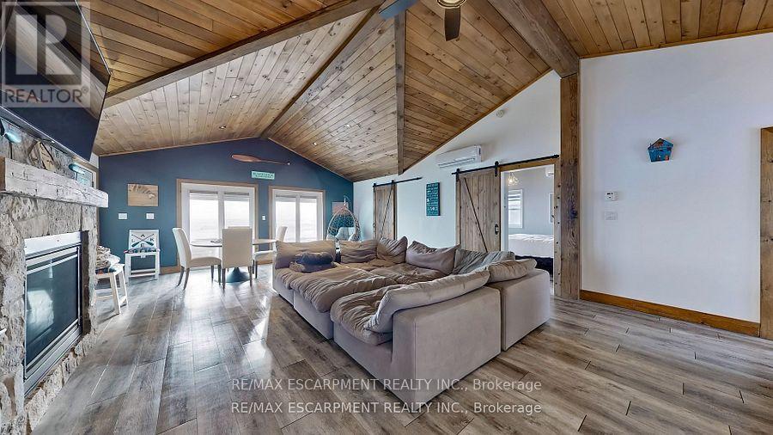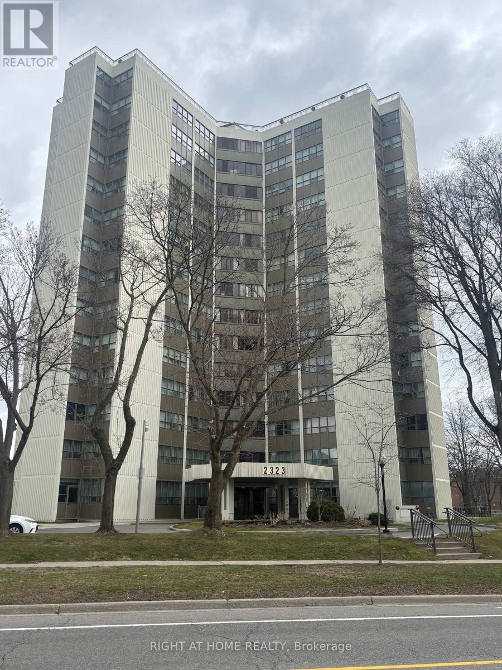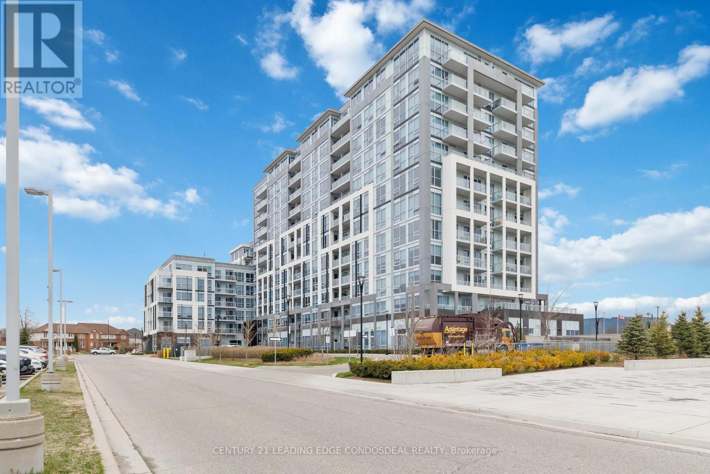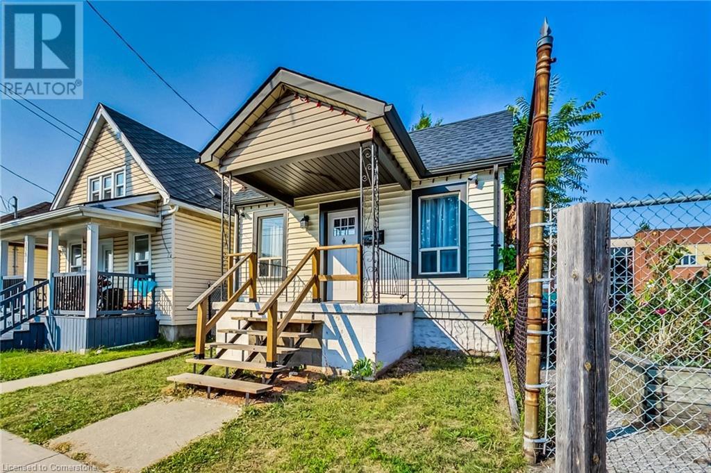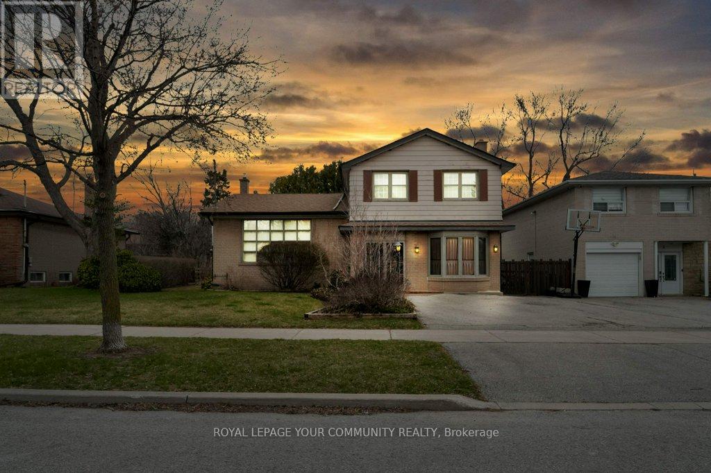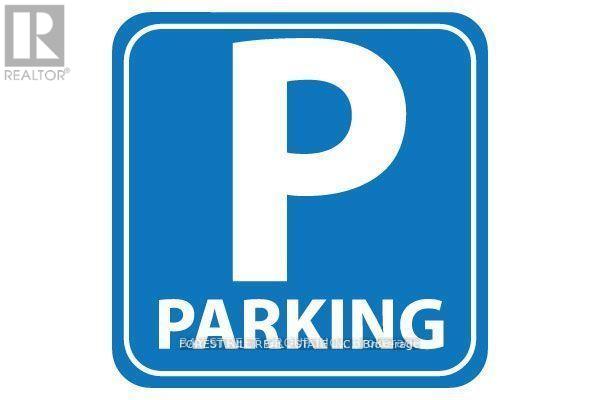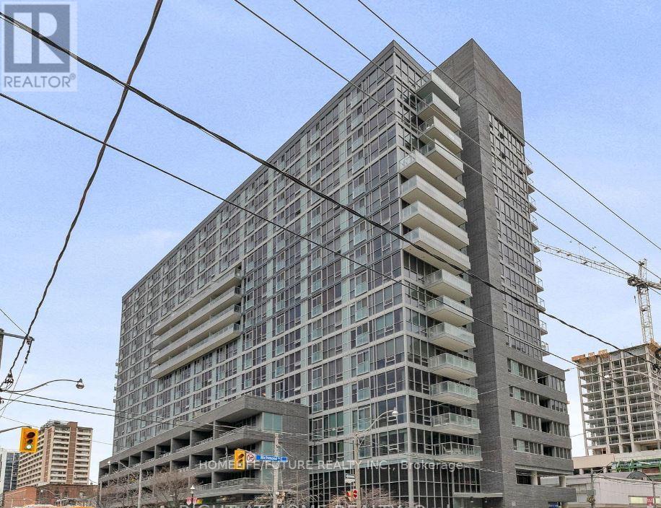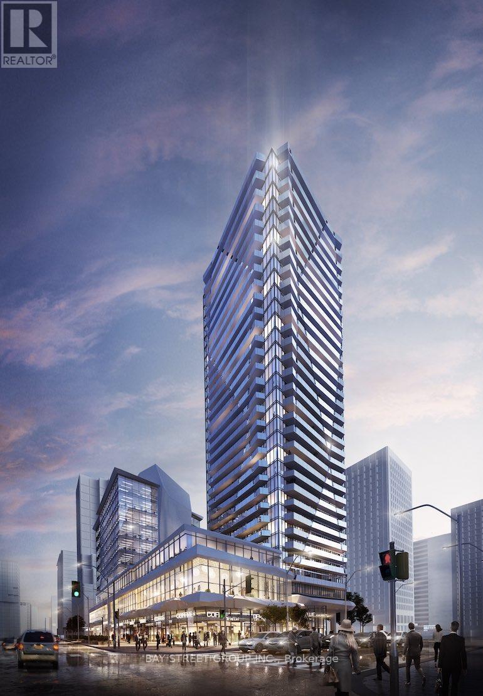804 - 17 Barberry Place
Toronto (Bayview Village), Ontario
Luxurious 'Empire' Building In The Heart Of Bayview Village. Bright And Spacious Unit Comes With Two (2) Full Bathrooms And A Den That Is Big Enough To Be Used As A 2nd Bedroom. Superb Location Offers Everything You Need On Your Doorstep (Bayview Subway Station, Bayview Village Mall, Loblaws, LCBO, YMCA, Public Library, Restaurants, Etc), Very Close to Hwy 401&404. Enjoy The Top Class Amenities Including Indoor Swimming Pool, Sauna, Virtual Golf, Exercise Room, Billiard, Media Room, 24Hr Concierge and Ample Visitors Parking! One Parking and One Locker Included! (id:50787)
Right At Home Realty
418 Ontario Street
Toronto (Cabbagetown-South St. James Town), Ontario
This home immediately captivates passers-by with its striking curb appeal! A facade of decorative brickwork and restored stained glass pays homage to its Victorian roots, complimented by a host of modern upgrades. The delightful terraced garden features a variety of perennials that bloom from spring to late fall, adding a burst of colour throughout the seasons. Behind the lovingly maintained exterior is a thoughtfully designed interior with graceful proportions and abundant light. An inviting entry vestibule features classic mosaic tile and offers a handy spot to hang your coat. The open-concept living and dining rooms set the stage for joyous gatherings, as well as everyday living, with updated lighting. The contemporary eat-in kitchen is equipped with deluxe appliances, quartz countertops & ample cabinetry, leading to a private backyard oasis. The low-maintenance composite deck, ideal for al fresco dining and summer BBQs, will last for years to come. Upstairs, you'll find a choice between two primary bedrooms. At the rear of the home, a renovation to create a peaceful sanctuary involved the addition of a stunning ensuite bathroom and tubular skylights. At the front, the garden-facing bedroom with vaulted ceiling and dormer window has a generous walk-in closet with new custom organizers. The hallway bathroom features a double vanity and spa-like rain shower. Ascend to the loft to discover a bright, airy work-from-home space and a bonus den perfect for relaxed downtime. The lower level offers additional storage. A coveted enclosed carport comes complete with a charging station for your electric vehicle. The current homeowners commissioned an artist to paint a vibrant mural on the garage door. Nestled on a picturesque tree-lined street, surrounded by century-old homes that evoke a bygone era. Just steps from Cabbagetown's vibrant main street, parks, boutique shops, restaurants, gourmet cafes, and cultural gems plus great transit connecting you to the city! (id:50787)
Harvey Kalles Real Estate Ltd.
40 Aldgate Avenue S
Hamilton, Ontario
Discover this exceptional home in the sought-after Heritage Green area of Stoney Creek, featuring top-of-the-line Thermador appliances including a 6-burner gas stove and refrigerator. It includes a modern style in-law suite. Flooded with natural light, this home boasts high ceilings and spacious living areas. The large kitchen is equipped with granite countertops, a substantial island, two ovens, and a 160-bottle beverage cooler. The bright dining area features wired-in speakers. The primary bedroom includes an updated ensuite, providing a privatere treat. Conveniently, there's a laundry room on the second floor.The fully finished basement offers 9ft ceilings, a kitchen with a range hood, anda 3-piece bathroom. Extra features include two central vacuums, an electric car charger, and a garage with an enhanced door size perfect for a Sprinter. Minutes from the new GO station, this home is complete with all the desired amenities. (id:50787)
Sutton Group - Summit Realty Inc.
501 Chamberlain Lane
Oakville (1011 - Mo Morrison), Ontario
Welcome to this distinguished family home nestled in the prime Morrison neighborhood, a serene and sought-after enclave ideal for family living. This property boasts an impressive 3,799 square feet of total living space, featuring a functional layout that includes 4+1 bedrooms and 4 bathrooms (2 full, 2 partial).Step inside to find beautiful hardwood floors and a freshly painted interior that sets the stage for a welcoming atmosphere. The home features an open concept kitchen equipped with built-in appliances, an expansive island, and floor-to-ceiling windows that flood the home with natural light. The large breakfast area extends into a cozy family room, complete with a gas fireplace surrounded by built-in shelves, providing a perfect blend of warmth and convenience. The main floor also includes a convenient office/library outfitted with built-in shelving and pocket doors, perfect for those remote work days, alongside a practical main floor laundry room. The lower level extends your living space with a versatile fifth bedroom, recreation room, and additional storage options, including a seasonal closet. Move-in just in time to enjoy the summer season in your new outdoor oasis. This home features a professionally landscaped backyard, complete with an in-ground pool, hot tub, and expansive Ipe deck, all set under a canopy of mature trees. Enjoy living in a prime location, within walking distance to top-rated schools, parks, and amenities like Whole Foods and Longos Plaza and the Go, perfect for families looking for convenient and quality living. This home is equipped with a security system, irrigation systems, dual air conditioners, a flow meter, and a sump pump, ensuring comfort and peace of mind year-round. (id:50787)
RE/MAX Escarpment Realty Inc.
44 Meadowlands Boulevard
Hamilton (Meadowlands), Ontario
Stunning executive 60ft frontage 4+2 bedroom, 3.5 bath detached home with in-law suite in the prestigious Ancaster Meadowlands. Offering 3028 sqft above ground plus 1000 sqft of beautifully finished basement space. Featuring brand new wide plank flooring throughout both levels, elegant new hardwood stairs with sleek iron railings, and soaring 9-ft ceilings on the main floor. Formal dining room adds a touch of class. Impressive 17-ft two-storey family room with southwest exposure floods the space with natural light, complete with a gas fireplace and entertainment niche. Bright, open-concept white kitchen includes a central island, granite counters, and brand-new stainless steel appliances. Breakfast area walks out to a private, tree-lined garden. Main floor office/living room with glass French doors doubles as a potential bedroom. Airy loft between levels offers a perfect nook for a piano, reading, or a stylish office. Upstairs features four spacious bedrooms with large windows. The primary suite includes a walk-in closet and a luxurious 5-pc ensuite with double vanity and soaker tub. Convenient main floor laundry. Freshly painted in soft, neutral tones. The fully finished basement includes two bedrooms, a 3-pc bath, kitchen, and living space with a separate side walk-up entranceideal for in-laws or guests. 60ft wide private backyard with patio. location: steps to Costco, plazas, bus stops, and quick access to major highways. Roof (2023), Furnace (2017). (id:50787)
Real One Realty Inc.
2564 Grand Oak Trail
Oakville (1022 - Wt West Oak Trails), Ontario
Welcome to this 2bedroom+den End Unit freehold townhome in desirable Westmount, a family-oriented neighborhood, close to top-rated schools, Oakville Hospital, parks, trails and easy access to highways and the GO station, close to all amenities; This gorgeous home features 2 large bedrms with big beautiful windows, walk-in closets, the den is ideal for a home office. It has an open concept layout w 9 ft. ceilings; The dining area has a walk out to a gorgeous terrace; The kitchen, with stainless steel appliances offers a spacious island for entertaining; Large covered porch; Vegetable garden; Large covered porch; 2 private parking w separate entrance from garage. POTL $106.64 (id:50787)
Bay Street Group Inc.
1 - 118 Manning Avenue
Hamilton (Greeningdon), Ontario
Stunning 3-Bed Gem in Prime Hamilton Location! Minutes to the Linc, Highways, Mohawk College. Step into a bright, modern 3-bedroom home with a sleek 4-piece bathroom, fresh finishes, and abundant natural light. Perfect for students, professionals, or families! Walk to Schools, Gage Park, trendy shops, restaurants, hospitals, and transit at your doorstep. Nestled in friendly, tree-lined Greeningdon safe, serene, and community-focused. 1 dedicated parking spot included! Tenant setup own hydro, pays 60% of gas and water, if basement is vacant, then pays 100% of gas and water. (id:50787)
First Class Realty Inc.
11495 Cook Lane
Wainfleet (880 - Lakeshore), Ontario
Welcome to your dream waterfront retreat! This stunning 2-bedroom, 2-bath home is nestled on the sandy shores of Lake Erie, offering breathtaking panoramic views and unforgettable sunsets. Upgraded with exquisite details, the residence features soaring vaulted pine ceilings, a charming stone fireplace, and double glass sliding doors that fill the kitchen and living room with natural light and stunning lake views. Relax in the beautiful sunroom, surrounded by glass and accessed through elegant French doors, perfect for enjoying peaceful mornings or tranquil evenings. The insulated garage/bunkie, finished with rustic pine and metal walls, includes a heating and cooling split unit for added comfort. Full spray foam insulation throughout, including the crawl space, ensures year-round efficiency. Enjoy the tranquility of this quiet area with private road access, and start your day by waking up to the shimmering waters of Lake Erie. Just a short stroll away is the Morgan's Point Nature Conservation Area, offering scenic walks and nature exploration. (id:50787)
RE/MAX Escarpment Realty Inc.
25 - 520 Grey Street
Brantford, Ontario
Nestled in the heart of Echo Place, This charming End unit townhouse presents a seamless blend of contemporary living and convenience. Boasting three bedrooms and three bathrooms, this home is thoughtfully designed for modern lifestyles. Open concept. Broadloom On The Stairs, Second Floor and Dining. Eat-In Kitchen, Walkout To Backyard. Primary Bedroom With A Walk-In Closet And A 4 Piece Ensuite. Two good Size Bedrooms With A Loft On The 2nd Floor. Unfinish basement waiting for you to custom design to expand the living space. Corner lot with lot of yard space. POTL fees- $136/ month (id:50787)
RE/MAX Community Realty Inc.
Ph4 - 2323 Confederation Parkway N
Mississauga (Cooksville), Ontario
Three bedroom penthouse suite with appointed rooms and 14th floor panoramic views. Convenient building amenities include gym, sauna, party room, indoor pool and visitor parking. Fast access to shopping, groceries, restaurants, banks, schools, and minutes to the QEW for easy commuting. (id:50787)
Right At Home Realty
727 - 2485 Taunton Road
Oakville (1015 - Ro River Oaks), Ontario
Welcome to Oak & Co. Condos in the heart of Oakville!This bright and spacious 1-bedroom + den unit features soaring 9 ft ceilings a rare find creating an open, airy atmosphere throughout. The versatile den is large enough to function as a second bedroom or a comfortable home office.Enjoy the seamless flow of the open-concept living and dining area, filled with natural light and featuring walk-out access to your private balcony.Located in one of Oakville's most convenient and vibrant neighbourhoods, you're just steps from the Oakville Transit Terminal, Walmart, Loblaws, restaurants, and cafes.Residents enjoy resort-style amenities, including an outdoor pool, fully equipped gym, yoga studio, party room, entertainment lounges, and a rooftop terrace.Perfectly situated just minutes from Sheridan College, GO Station, Oakville Trafalgar Memorial Hospital, QEW/403/407, Costco, and major shopping centres.One parking space and one locker included. Don't miss this opportunity to live in a modern, amenity-rich community with everything at your doorstep! (id:50787)
Sam Mcdadi Real Estate Inc.
69 - 2825 Gananoque Drive
Mississauga (Meadowvale), Ontario
Rarely Offered 3 Bed / 2 Bath Home Featuring A Renovated Open-Concept Chef's Kitchen! This Beautifully Upgraded Property Offers Pot Lights Throughout, Granite Countertops, A Gas Stove, Stainless Steel Appliances, Crown Moulding, And An Extended Servery-Perfect For Entertaining. Hardwood Flooring Spans Both The Main And Upper Levels. The Spacious Living Room Includes A Gas Fireplace For Added Comfort. Generously Sized Primary Bedroom Fits A King Bed And Features Double Closets. Includes 1 Parking Space. Move-In Ready And Impeccably Maintained! *Photos From Previous MLS* (id:50787)
Union Capital Realty
502 - 1050 Main Street E
Milton (1029 - De Dempsey), Ontario
Welcome to Art On Main, where luxurious executive condo living meets modern convenience in Milton. This exquisite 2-bedroom, 2-bathroom unit boasts a wealth of upgrades and is designed for those who appreciate the finer things in life. Enjoy breathtaking views of the Escarpment from your bedrooms, living room, and private balcony, creating a serene atmosphere that youll love coming home to. Step inside to discover soaring 9-foot ceilings and a contemporary kitchen equipped with a stunning granite countertop, a stylish backsplash, and premium stainless steel appliances. This space is perfect for both cooking and entertaining. Convenience is at your doorstep with easy access to the Go Station, shopping centers, cultural venues like the Arts Centre, recreational facilities, a library, diverse dining options, and parks, all just minutes from Highway 401. As a resident, you will enjoy an array of outstanding amenities, including a 24-hour concierge, a fully-equipped fitness center, a party room for gatherings, a pet spa, and an outdoor pool. Unwind on the rooftop terrace complete with a BBQ and fireplace, relax in the hot tub or sauna, or join a yoga class in the dedicated yoga room. Guest suites and visitor parking ensure that your guests feel welcome. This unit also includes a locker conveniently located on the same level as your condo. Don't miss out on this incredible opportunityact fast, as this gem wont last long! (id:50787)
Century 21 Leading Edge Condosdeal Realty
1383 Cannon Street E
Hamilton, Ontario
Welcome to 1383 Cannon Street East – a bright and beautifully maintained bungalow in the heart of Hamilton’s vibrant East End. This 3-bedroom, 1.5-bath home is perfect for first-time buyers, downsizers, or smart investors seeking value and potential. Step into a sun-drenched living space that radiates warmth and comfort. The stylish kitchen boasts Quartz countertops, stainless steel appliances, an undermount sink, and plenty of cabinetry to meet all your storage needs. Downstairs, the full, partially finished basement offers endless possibilities—whether you envision a cozy rec room, home office, or creative studio. Outside, the large backyard is your blank canvas for entertaining, gardening, or relaxing by the firepit. A versatile gem with space to grow—don’t miss your chance to make it yours! (id:50787)
Royal LePage Signature Realty
15 River Bluff Path
Guelph/eramosa, Ontario
Tucked away on a secluded road, 15 River Bluff Path offers an extraordinary sanctuary blending natural beauty, creative energy, and quiet seclusion. Set on 13 acres with over 750 feet along the Eramosa River, this property presents a once-in-a-lifetime opportunity, with many unique features grandfathered in by the GRCA. The winding drive leads through a forest of mature trees to an almost otherworldly scene where a breathtaking infinity pool appears to spill into the river, surrounded by tranquil vistas and lush vegetation. Enjoy the scenery from the tiered deck, relax in the indoor hot tub, or watch wildlife such as deer, herons, and turtles. The private trail system leads to whimsical outbuildings, including a screened wooden pergola, a Japanese Maple Zen garden, and an outdoor privy. Once owned by a renowned Canadian naturalist, the property brims with creativity and inspiration. Inside, the great room captivates with soaring ceilings, stained glass accents, rustic wood beams, and a dramatic gas fireplace. A wall of windows connects the indoors to the breathtaking river view. The adjoining dining nook is perfect for gatherings, while the spacious kitchen features ample storage, a skylight, and an iconic AGA gas cooker. The main floor includes a vaulted-ceiling bedroom, a dressing/hobby room, two three-piece bathrooms (one wheelchair accessible), and a large laundry room. Upstairs, a loft-style theatre room provides an ideal space for entertainment, and two additional bedrooms share an impressive four-piece bathroom with heated floors and a spacious walk-in glass shower. With a two-car garage and an intercom system throughout, this retreat guarantees comfort and connectivity. Despite its privacy, its just minutes from Rockwoods amenities and easily accessible to Guelph, Milton, and Pearson Airport. 15 River Bluff Path is more than just a homeits a legacy property rooted in nature and creativity, where every moment feels extraordinary. (id:50787)
Royal LePage Rcr Realty
31 Bayberry Drive E
Adjala-Tosorontio (Colgan), Ontario
*** CHECK OUT THE VIRTUAL TOUR*** Welcome Home to 31 Bayberry Dr. Discover the perfect fusion of luxury and comfort at this stunning brand-new residence in Tottenham. Every inch of this home is designed to impress, with nearly $300K in thoughtful upgrades that elevate both style and functionality. From the moment you arrive, the majestic double-door entry welcomes you into an inviting space filled with natural light and timeless elegance. With 10-ft ceilings on the main floor, 9-ft ceilings upstairs and in the basement, and hardwood oak flooring throughout, the home feels open, airy, and luxurious. The heart of the home is the chef's kitchen, a dream space with a large central island, raised cabinets, custom crown moulding, and a pantry for effortless organization. Whether hosting dinner parties or enjoying a quiet meal, this kitchen is designed for both beauty and practicality. The family room is a show-stopping centrepiece, with its soaring 20-ft open-to-above ceiling, making it the perfect space to gather, unwind, or entertain. The main-floor office adds a layer of convenience for work-from-home days, while the second-floor laundry room makes everyday living a breeze. A spacious three-car garage with tandem parking provides room for all your needs, while the walkout basement leads to a tranquil backyard overlooking a serene pond, creating the ultimate escape for peaceru evenings or lively get-togethers. Every detail is designed to make life more enjoyable and luxurious, from the upgraded 8-foot doors and 8-inch baseboards to the well-thought-out layout that combines functionality with style. This is more than just a house-it's a place to create memories and live your best life. Don't miss your chance to call this exceptional home your own. Book your private tour today! (id:50787)
RE/MAX Premier Inc.
2558 - 8339 Kennedy Road
Markham (Village Green-South Unionville), Ontario
Commercial Retail Space At Langham Square In South Unionville/Markham. Located On Kennedy & South Of Highway 7. Mall Is Anchored By T&T Supermarket. Close To Schools, Public Transit, Restaurant, Offices & Amenities. (id:50787)
Century 21 Landunion Realty Inc.
On - 304a Aylesworth Avenue
Toronto (Birchcliffe-Cliffside), Ontario
Welcome to this spacious 2 Units, 3+3 bedrooms and 4 washrooms. The upper level boasts 3 well-sized bedrooms and 2 modern washrooms, offering plenty of space and comfort for your family. The Lower level is with 3 additional bedrooms and 2 more washrooms, providing ideal privacy and convenience for guests or extended family. Potential Basement Rental Income $2500-$2700 Monthly. This home has been thoughtfully upgraded $150K investment in premium upgrades, including Roof, Brand-New 2 Kitchens, Flooring, New Appliances, Doors Exterior & Interior Doors & Windows New Furnace, Washroom Plumbing, and fresh pavement in the front Whether you're relaxing in the cozy living spaces or hosting guests in the expansive basement, this property offers a perfect blend of modern amenities and functional living. Located in a desirable neighborhood, this home is ready to meet all your family's needs. Don't miss out on this exceptional opportunity! Conveniently located just steps from Birchcliff Heights Public School, various public transport options, local parks, and the Go Train, making it an ideal choice for families seeking a blend of modern living and community access. (id:50787)
RE/MAX Royal Properties Realty
1812 - 3233 Eglinton Avenue E
Toronto (Scarborough Village), Ontario
Welcome to Guildwood Terrace! Presenting you this 1 Bedroom plus Den Condo Suite, a move-in ready for your ultra convenience. Renovated. Very Well Managed Building. Ttc At Door Step, Mins To Two Go Train Stations to Downtown, Grocery, Restaurants & Shopping. Modern Kitchen Cabinets, Quartz Counter Tops And Stainless Steel Appliances. Built In Microwave. Building Amenities Includes an Indoor Swimming Pool, Renovated Party Room, Gym, Sauna, Games Room Bbq Area, Squash Court, Theatre Room and more! Utilities are all inclusive in Maintenance fees. (id:50787)
Keller Williams Referred Urban Realty
Bsmt - 259 Tower Drive
Toronto (Wexford-Maryvale), Ontario
Bright & Renovated 2-Bedroom Basement Apartment in Prime Location! Spacious and updated unit featuring 2 bedrooms, including a primary with ensuite, plus an additional 2-piece powder room. Located in a quiet and family-friendly neighborhood with easy access to major highways and public transit. Highlights include a large living/dining area, full kitchen, separate basement laundry, private backyard access, and no carpets throughout. Steps to TTC, parks, schools, grocery stores, Costco, Walmart, and more. The tenant is responsible for 30% of the utilities. Ideal for a small family, working professionals, or students. (id:50787)
Homelife/miracle Realty Ltd
4 Skelmore Crescent
Toronto (Parkwoods-Donalda), Ontario
***A Renovator's Dream In A Prime Location*** Loved And Cherished By The Original Owners For Over 60 Years, This 3-Bed Sidesplit Offers An Incredible Opportunity For Renovators, Contractors, Or Those With A Vision To Create Their Dream Home. Nestled On An Expansive 60X100-Ft Lot, This Home Boasts A Private Backyard Perfect For Outdoor Entertaining, Gardening, Or Enjoying Peaceful Moments. Located In A Sought-After Neighborhood Renowned For Its Family-Friendly Ambiance And Top-Ranked Schools, This Property Is Ideal For Growing Families. With Easy Access To 401&DVP,Making Commutes To Work, School, Or Downtown A Breeze. The Layout Of This Classic Sidesplit Provides Plenty Of Flexibility For Reimagining Its Interior. The Three Generously Sized Bedrooms, Combined With Multiple Living Spaces, Create A Canvas For Modern Updates While Still Preserving The Charm Of This Long-Loved Home. Imagine Designing Your Dream Kitchen, Opening Up Living Spaces For A Modern Flow, Or Adding Personal Touches That Reflect Your Style And Preferences. The Possibilities For Transforming This Property Are Virtually Limitless. The Private Backyard Offers A Serene Retreat. Whether You Envision Hosting Barbecues, Creating A Vibrant Garden Oasis, Or Constructing An Outdoor Entertainment Area, This Space Is Yours To Customize. The Large Lot Size Also Provides Potential For Expansion, Making This Property Even More Enticing. This Homes Prime Location Ensures Easy Access To Parks, Recreational Facilities, Shopping Centers, And Other Amenities That Enhance Daily Living. The Strong Sense Of Community And Excellent Schools Make This Area A Top Choice For Families Seeking To Settle Down. Whether You're Looking To Renovate And Make It Your Forever Home Or Seeking An Investment Opportunity, This Property Holds Tremendous Potential. The Vibrant Community, Nearby Amenities, And Unmatched Location Make It A Gem Worth Exploring. Don't Miss This Rare Chance To Transform A Well-Loved Home Into Your Masterpiece. (id:50787)
Royal LePage Your Community Realty
G-490 - 390 Cherry Street
Toronto (Waterfront Communities), Ontario
arking spot for sale! Spot located on parking level 4. Parking spot must be purchased by unit owners of either 390 Cherry Street or 70 Distillery Lane. (id:50787)
Bay Street Group Inc.
902 - 320 Richmond Street E
Toronto (Moss Park), Ontario
Stunning & Bright 1-Bedroom With 9Ft Smooth Ceilings In A Highly Sought-After Building! This Beautifully Designed Unit Offers A Functional Open-Concept Layout With No Wasted Space. The Unit Features Expansive Windows That Flood The Space With Natural Light. Enjoy Top-Tier Building Amenities Including A Rooftop Sundeck, Pool, Hot Tub, Sauna, Steam Room, And A Fully Equipped Gym. Prime Downtown Location Steps To The St. Lawrence Market, Distillery District, Eaton Centre, And Financial District. (id:50787)
Homelife/future Realty Inc.
2503 - 15 Ellerslie Avenue
Toronto (Willowdale West), Ontario
Stunning 1-Bedroom South-Facing Suite On A High Floor Includes Parking + Locker & Storage! Rogers Internet Also Included. Enjoy Your Spacious Balcony In This Bright, Modern Unit. Featuring Sleek Quartz Countertops, Stainless Steel Appliances, And A Prime South-Facing Exposure. Steps To North York Centre Subway, Shopping, Dining, And Entertainment. Ultimate Convenience At Your Doorstep! (id:50787)
Bay Street Group Inc.




