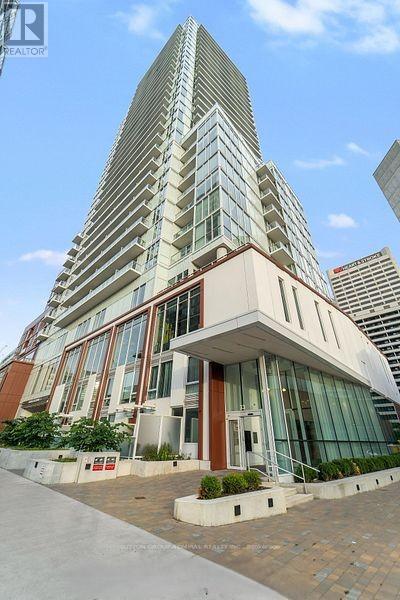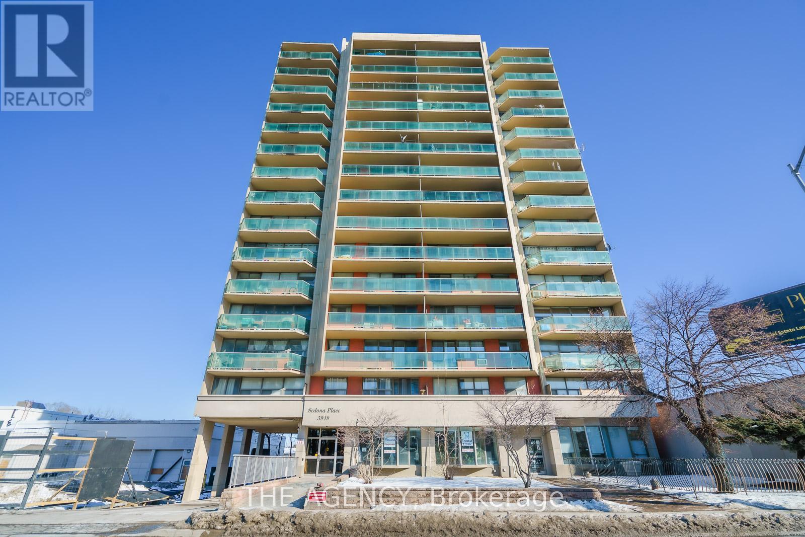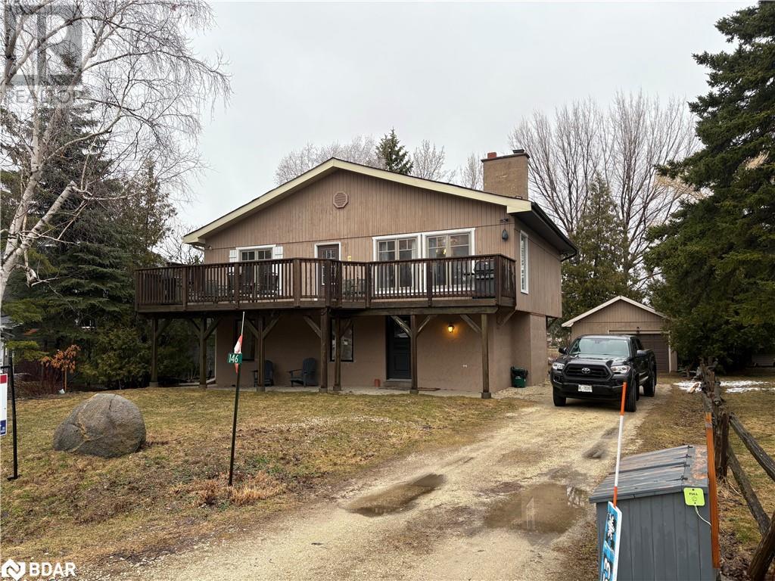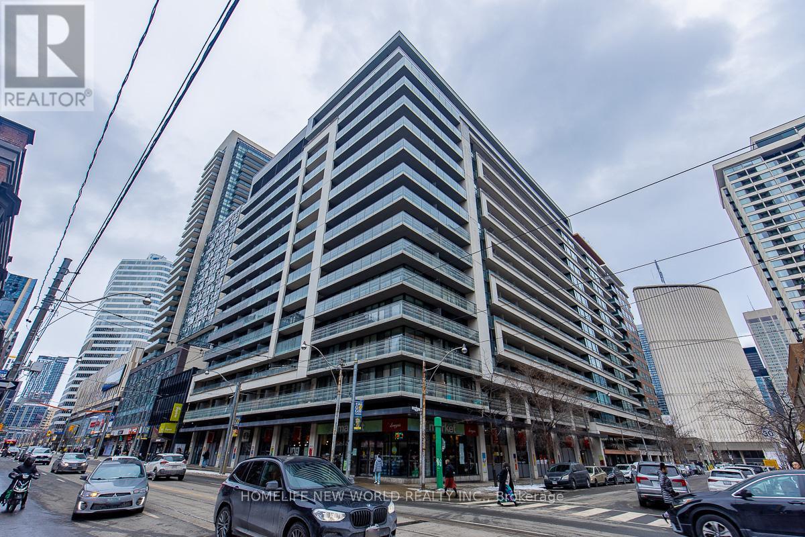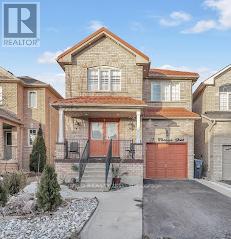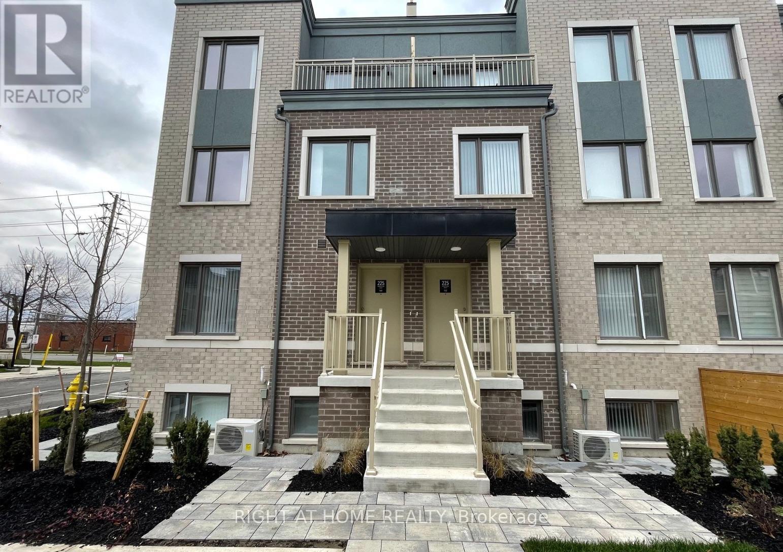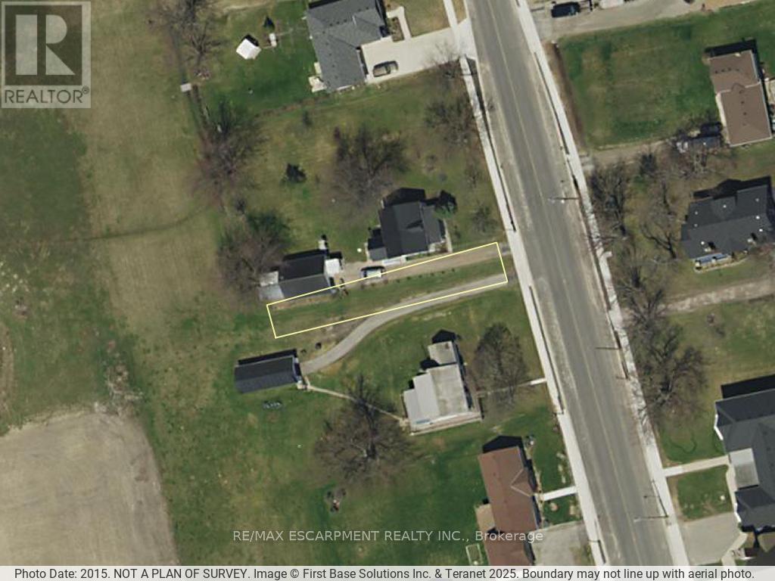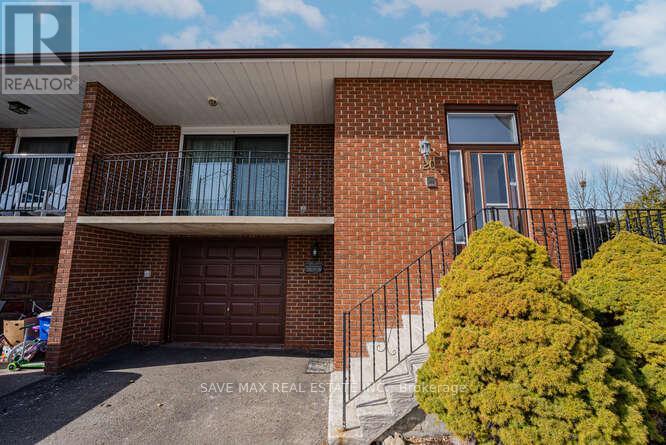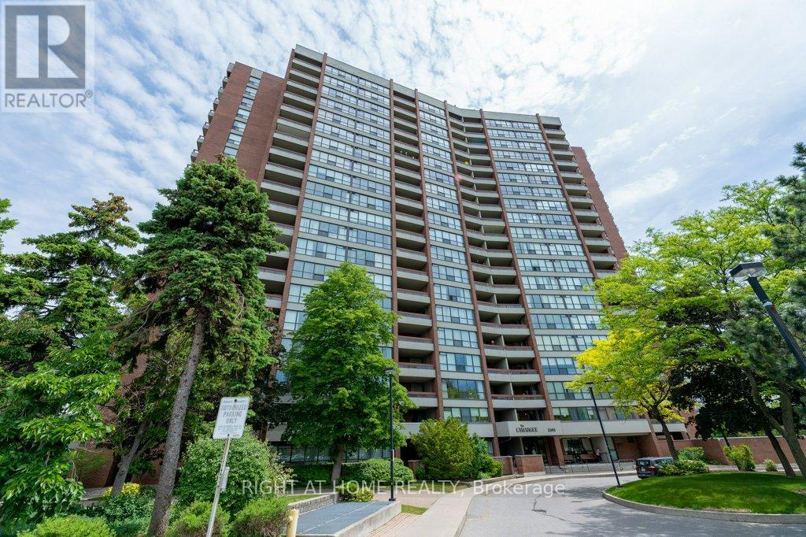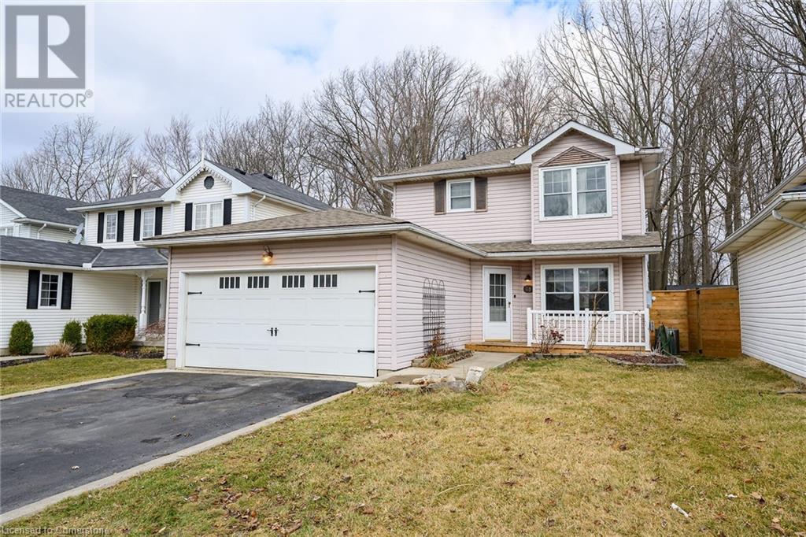908 - 33 Helendale Avenue
Toronto (Yonge-Eglinton), Ontario
Spacious 2-bedroom + den unit with 2 full washrooms, floor to ceiling windows in living room and master bedroom, east facing balcony, unobstructed NE views. Floor plan attached. One deeded/owned parking space and one owned locker. Building has outstanding amenities and location - Yonge and Eglinton. (id:50787)
Sutton Group-Admiral Realty Inc.
1504 - 5949 Yonge Street
Toronto (Newtonbrook East), Ontario
Amazing Location, Space and Price! You can have it all! High Floor, Open Concept Living/Dining Area, Den with French Doors can be used as a 2nd Bedroom. 681Sq.Ft. + 89Sq.Ft. Balcony. Updated kitchen with track lights. Large Balcony with unobstructed North city view. Steps to public transit, shopping and projected Cummer subway stop at your door. Lenders may Asking 30- 35% Down-Payment. Possible Lenders: Luminus, Northern Birch Credit Union, Italian Credit Union, Equitable Trust. Photos were taken before tenanted. All Utilities and property tax are Included in Maintenance Fee! (id:50787)
The Agency
3 Pyramid Place
St. Catharines, Ontario
The opportunity to build equity in an established, upscale neighbourhood doesn’t arise that often. Make this home your own, injecting sweat equity into a solid home, confident in fantastic returns on your investment! Welcome to 3 Pyramid Place, a 1,335 sq ft raised bungalow on a quiet cul-de-sac in prestigious Glenridge, one of St. Catharines’ most sought-after neighbourhoods, known for its mature trees, excellent schools, and beautiful luxury homes. Just steps from Burgoyne Woods Park, this home sits on a pie-shaped lot with an in-ground pool, large patio area, and plenty of green space, perfect for families, entertaining, or simply relaxing in your own private backyard oasis. Step through the double-door entry into a spacious foyer with views straight to the rear patio through the sliding doors. Upstairs, the sunlit living room features updated windows (2015) that pour in natural light. The adjacent dining room leads into a generously sized eat-in kitchen, offering ample storage, prep space, and room to update to your dream layout. Down the hall, you’ll find three comfortable bedrooms, including a primary suite with ensuite privilege to an updated 4-piece bathroom. The finished lower level has its own walk-up entrance, ideal for extended family, guests, or creating a secondary suite. It features two additional bedrooms, a 2-piece bathroom, a separate shower near the rear door, and a cozy family room with a cozy gas fireplace. Whether you envision a private guest suite, in-law setup, or a future income-generating secondary unit, this level offers a fantastic starting point. Features include a concrete drive (6+ spaces), a 2-car garage w/brand new overhead door, and key updates such as roof (2011), siding/eaves/trim (2015), main floor windows (2015) and a high-eff furnace (2015). Located just minutes from Brock University, downtown St. Catharines, Pen Centre shopping, and highway access, this home offers the perfect mix of location, lifestyle, and long-term value. (id:50787)
Royal LePage NRC Realty
Royal LePage NRC Realty Inc.
101 - 133 Dunn Avenue
Toronto (South Parkdale), Ontario
Updated 2 Bedroom Apartment In Prime Parkdale Location. Tree-lined Street With Historic Homes, Short Walk To The 504 King Street Car. Easy Access to Gardiner Express Way and Lakeshore. Cool Neighbourhood With 5 Minute Walk To Lake Ontario. Don't Forget Parking Included! (id:50787)
Sutton Group Old Mill Realty Inc.
24 - 450 Pond Mills Road
London South (South T), Ontario
This updated 3-bedroom, 2-bathroom condo has an attached 1-car garage with inside entry and an automatic opener. It features a 3-level layout with a foyer and double closet on the main floor, plus a large recreation room and laundry area. The second floor has an open living and dining area with a stone gas fireplace and laminate flooring. The kitchen is modern with quartz countertops, a tiled backsplash, porcelain tile flooring, and updated cabinets. The top level has 3 bedrooms with new LVT flooring and a refreshed 3-piece bathroom. A new heat pump and air conditioning system were installed in October 2021, costing $13,973, and include a 10-year warranty. (id:50787)
RE/MAX Excellence Real Estate
146 Carmichael Crescent
The Blue Mountains, Ontario
Experience over 2,000 sq. ft. of chalet-style living with breathtaking views of Blue Mountain. This exceptional 4-bedroom, 2-bathroom home offers the perfect blend of comfort and convenience, just steps from the slopes and all the amenities the area has to offer. The main floor features a spacious open-concept design, seamlessly connecting the kitchen, dining, and living areas. A massive gas fireplace serves as the centerpiece, creating a warm and inviting atmosphere for après-ski gatherings. Three of the four bedrooms are located on the main floor, while the master suite occupies the second level, complete with an ensuite bath and access to a large private deck with spectacular mountain views. The home is carpet free and has been thoughtfully updated with newer laminate flooring on the main level and beautiful hardwood on the second floor. Newly renovated bathrooms, a crawlspace with a gas furnace, a dedicated laundry area, and an oversized single-car garage add to the home’s functionality and comfort. This chalet is available fully furnished, making it a turnkey opportunity for those seeking a hassle-free investment or vacation retreat. Even more enticing, it holds a rare and highly sought-after legal Airbnb status (up to 10 people), generating an impressive $70,000 in bookings last year. Whether you're looking for a personal mountain escape home or a lucrative rental investment, this property is a rare find. Don’t miss the opportunity to own a piece of Blue Mountain living! (id:50787)
RE/MAX Realtron Realty Inc. Brokerage
6 - 550 Grey Street
Brantford, Ontario
Welcome to Unit 6 at ECHO PARK RESIDENCES BY WINZEN HOMES! This new END UNIT bungalow townhouse showcases an open floor plan with cathedral ceilings, three bedrooms, garage, stainless appliances, quartz counters, main floor laundry, generous master with walk-in closet, tastefully **FINISHED BASEMENT**, architecturally inspired stone/brick/siding combinations. This unspoiled and never lived in unit is nicely tucked away within the quiet, established neighbourhood of Echo Park with plenty of amenities including ample visitor parking near the unit. Parks, trails, schools, community centre, baseball and soccer fields, community gardens all within a short walk. A mere five minute drive to the main shopping district of Brantford including Lynden Park Mall, Canadian Tire, Home Depot and the new Costco! Easy access to the most easterly highway 403 exit in Brantford (Garden Ave) and transit at your front door provides for multiple transportation options. Only minutes to the city core and the campuses of Wilfred Laurier University and Conestoga College, new YMCA, hospital, casino and the famous Wayne Gretzky Sports Complex. Don't miss this opportunity to purchase a stunning unit with flexible closing options and Tarion Warranty. ***VENDOR FINANCING AVAILABLE FROM 3.9%*** (id:50787)
Sotheby's International Realty Canada
43 Shortinghuis Street
Georgina (Sutton & Jackson's Point), Ontario
New Home to be Built in the New Hedge Rd. Landing Active Living Community. The Raine's Model Elevation B with loft 2369 sqft Features mature trees, with forested walking trails. With reasonable monthly maintenance fees which includes lawn care and snow removal, full use of a future private clubhouse, 20x40 in-ground pool. An in direct waterfront property shared with Hedge Road Landing residents with 260 Feet of Shoreline with multi-teared concept decking on Lake Simcoe. Premium standard features including 9' ceilings, Quartz Counter Tops. Paved driveway, and more! Cottage style bungalows and bungalofts, on 40 and 50 foot lots. Superior design and spacious floor plans. Other models available. Reputable builder and registered with Tarion. See attached schedule for more inclusions. Please note that a monthly maintenance fee of approximately $635.00 applies which looks after your yearly lawn maintenance, snow removal, access to clubhouse, pool , walking trails and Lakefront for swimming and enjoying the daily sunsets over Lake Simcoe. (id:50787)
RE/MAX All-Stars Realty Inc.
1050 - 111 Elizabeth Street
Toronto (Bay Street Corridor), Ontario
Welcome To A Stunning 2+1 Bedroom/2 Bathroom With Open Concept Living Space Offers Engineered Hardwood Floor And Floor To Ceiling Windows. Bright & Sunny Eastern Exposure With Fabulous City View. This Unit Is In Immaculate Condition & Boasts Numerous Upgrades. Den With Sliding Door & Built-In Closet That Can Be Easily Converted In To A Third Bedroom. UPGRADED Modern Kitchen With Breakfast Bar & A Lot Of Storage. Perfect Place To Call Home For Health Care Workers, Financial District Employees & Academics. Great Rental Unit Potential. Next To City Hall, Step To Subway Station & Eaton Centre, Walking Distance To U of T,Hospital, Yonge & Dundas Sq, Grocery Store Next To The Building! First Class Amenities, Bbq On Rooftop Terrace, 24H Security, Guest Suites, Gym, Sauna, Indoor Pool, Party Room. **EXTRAS** Fridge, Stove,Microwave,Dishwasher. Stacked Washer & Dryer, All Existing Electrical Light Fixtures, All Existing Window Coverings. Freshly Painted With Benjamin Moore & Professional Cleaned. Heat Pump Is Owned. (id:50787)
Homelife New World Realty Inc.
21 Florence Drive
Brampton (Fletcher's Meadow), Ontario
Welcome To The Lovely 21 Florence Drive Located In The Sought After Fletcher's Meadow Community .Close To The Cassie Campbell Community Centre, Parks, Shopping Area And All Amenties. Just Mins From The Mount Pleasant GO Station. This Fully Upgraded 4 Beds 4Baths Approx. 2100 Sqft Detached Home Has The Finishes Fitting For Buyers With High Expectations And Class. Many Recent Upgrades Which Includes; New Main And Upper Level Bathrooms, Modern State Of The Art Kitchen With Granite Counter Top & Backsplash, New Appliances, Custom Staircase With Metal Spindles, Harwood Flooring. Large Ceramic Tles, Crown Mouldings, Potlights, Freshly Painted, Outdoor Poured Concrete Landscaping From Front To Backyard, New Light Fixrures Throughout, Outdoor LED Pot Lights Around The House , LED Address Lights, Permanent Metal Roof With Lifetime Warranty, Large Metal Roof Gazebo, Custom Deck With Bar & B/I Seating Area. Seperate Entrance To Finish Basement With Bathroom, Living/Dining Area & Home Theater. Easy Conversion To Make Income Generating Apartment Or In-Law Suite. BOOK A SHOWING TODAY. (id:50787)
Ipro Realty Ltd.
160 Cambridge Court
Richmond Hill (South Richvale), Ontario
Welcome to this Beautiful Sun-filled House on a Quite Court in Prestigious South Richvale. Back on Golf Course with Breathtaking view. Fully renovated in 2020 with practical layout 5 Bedrooms 6 Bathrooms Two Kitchens. Open Concept Kitchen with elegant center island and Backsplash. Main Level has Large family room, Study Room, Dinning Area W/O to a huge Backyard Deck for BBQ and Entertainment. Bay window with sitting area Perfect for enjoying stunning Golf Course view. W/O Basement has a Separate Entrance One Bdrm apartment with full kitchen and laundry room for potential rental Income. New Furnace, AC, Water Heater(2020). Interlocking Driveway and side stairs to backyard(2023), Finished Garage Ceiling, Drywall, Floor(2023). New backyard Deck (2021). Roof Insulation (2019). 4 Parking Spaces on the Driveway. Security system with 7 cameras. Automatic Garage Doors. Smart Front Door Lock (2023). Step to High Ranked Langstaff SS. Min. to Hwy 407, 404, Yonge St, Richmond Hill Center, Shopping Plazas, GO Stations. (id:50787)
Real One Realty Inc.
Ph03 - 38 Andre De Grasse Street
Markham (Unionville), Ontario
Penthouse Unit ** Brand New 1+Den with Door** High Ceiling Condo With Parking & Locker ** Gallery Tower** In Downtown Markham! This stunning bright unit features 10 -Ft Ceilings, Large Windows, Stylish Laminate Flooring, and a fashionably designed Kitchen boasts Sleek Granite Countertops and Built-In Appliances. The Spacious Den is large enough to be used as Second Bedroom or Home Office. Enjoy northwest park view from your Private Balcony. Prime location in DT Markham. Steps to VIP Cineplex, top-rated Restaurants, York University, shops, banks and more. Easy access to Hwy 7, 407 & 404, Go Transit and Viva. This building is Pet-Friendly with Pet Spa and Dog Park. Curtain in Living Room, Prime Bedroom are already installed.**French Door for Den Already Installed ** Move-in Date Flexible** (id:50787)
RE/MAX Atrium Home Realty
9 Halliday Street
Ajax (Northeast Ajax), Ontario
Executive Family Home in Prime North East Ajax , a beautifully designed Tribute-built home (Year 2012) 3800+ Sq.ft of living space including the Walk out Basement, in the heart of North East Ajax. 4+1 Bedrooms, 4 Bathrooms, Office, large 13ft ceiling Family room , eat-in Kitchen, Living room, finished walk out basement with several large windows, Nestled on a landscaped lot, this executive 2.5-storey residence offers an exceptional blend of luxury, space, and convenience perfect for modern family living., this home is ideal for professionals needing an effortless commute. Sophisticated Interiors Step inside to 9-ft ceilings on the main floor, pot lights throughout, and an open-concept layout that's perfect for both entertaining and everyday living. The gourmet kitchen boasts granite countertops, stainless steel appliances, a built-in workstation, and ample storage, plenty of upgraded cupboard space. A dedicated main-floor office offers the perfect workspace or multi-generational living option. Unique 2.5-Storey Layout An elegant split-level staircase leads to a spacious family room with 13-ft soaring ceilings, a fantastic space for cozy movie nights. Upstairs, you'll find four generous bedrooms, including a luxurious primary suite with two walk-in closets, a spa-like ensuite with a separate shower & jacuzzi tub, and a full laundry room for added convenience. Fully Finished Walkout Basement A Rare Find! With high ceilings, large above-grade egress windows, a modern 3-pc bath, kitchenette, and multiple flexible spaces including a recreation room, bedroom, den/play area with built-in desks, and a utility room this lower level is ideal for in-laws, guests, or extended family, or just family recreational with walk out to the backyard. Outdoor Oasis & Ample Parking Enjoy summer BBQs or morning coffee on your private balcony/deck or unwind on the interlocking patio. The driveway fits 3 vehicles in addition to the 2-car garage, providing ample parking. A true gem in Ajax! (id:50787)
Sutton Group-Heritage Realty Inc.
1109 - 68 Grangeway Avenue
Toronto (Woburn), Ontario
Time to Move-In to your New place. Condo Situated In Heart of Scarborough. Enjoy the Easyaccess to Shopping, Grocery, Dining And Convenience of TTC/Go & 401 Right At Your Door. ThisWell Maintained 2Br + Den with 2 Full Bath, Granite Counter Top. Excellent Facilities- IndoorPool, Sauna, Whirlpool Gym, Movie Theatre, Party Room, Guest Suites, Security Guard, WalkingTrail and More. (id:50787)
Homelife Galaxy Real Estate Ltd.
Lower #2 - 164 Richard Clark Drive
Toronto (Downsview-Roding-Cfb), Ontario
This charming studio unit offers a blend of comfort and practicality in an unbeatable location. Perfect for professionals, particularly those working near the hospital, this subdivided basement unit provides privacy and functionality with its own separate space. The shared laundry facilities add convenience, while parking for one small vehicle ensures ease of access. Its prime location boasts exceptional walkability, with shopping centers and public transit just a short distance away, making it ideal for those who appreciate urban convenience. Don't miss the chance to call this cozy apartment your new home! **Please note that utilities are shared at 20% for single occupancy and 30% for double occupancy.** (id:50787)
RE/MAX Hallmark Realty Ltd.
259 Harley Road
Brant (Burford), Ontario
Spectacular Country Property Detached 2 Storey home on 16.5 Acres with 982 feet of frontage. A true nature lovers paradise, this property features a serene creek that runs through it. Situated on a beautifully wooded lot, this expansive home provides a peaceful retreat, ideal for those seeking a country lifestyle. The impressive 3-bedroom, 4-bathroom detached home features a spacious and open design, beginning with a grand living room boasting soaring16-foot ceilings and a cozy wood-burning fireplace. The formal dining room is elegantly appointed for special meals, while the eat-in kitchen offers a warm, welcoming space for everyday dining. Adjacent to the kitchen, the main floor family room is a perfect retreat for family gatherings and offers a walk-out to a covered deck, allowing for easy indoor-to-outdoor living and breathtaking views of the surrounding woodlands. The private primary bedroom is a true retreat, featuring its own en-suite bath for added comfort and convenience. The home offers additional generously sized bedrooms, each providing ample closet space. The finished walk-out basement is a standout feature of this home, with two additional bedrooms, a rec room, and a full bath offering the ideal space for guests, extended family, or extra entertainment options. This property also boasts a double-car garage and a 779 sq. ft. finished workshop/studio with electrical connection, perfect for hobbies, projects, or home office use. *some pics are virtually staged but originals are included** (id:50787)
Royal LePage Signature Realty
52 Queen Street
Huron East (Brussels), Ontario
Custom built 2 bedroom on main floor and 2 bedroom in fully finished basement, 3 full bath home with high end finishes. The lovely kitchen boasts granite counter tops, massive amounts of cupboard space and an island to gather around. The vaulted ceilings in the great room give the feeling of luxury and great space to have the family over. The patio doors lead to a beautiful spacious deck and pergola for the outdoor times with family and friends. The primary bedroom has a luxury ensuite, barn doors over the closet and tons of natural light. The fully finished basement has another full bathroom, 2 bedrooms and an L shaped Recreation room for all your needs. This home's mechanical room is loaded with back up sump pump, on demand hot water, top of the line Lennox furnace and central air. Building this home, all the top and finishes and a functional plans was followed to give you a perfect home in a small but vibrant community. (id:50787)
RE/MAX Twin City Realty Inc.
259 Harley Road
Harley, Ontario
Spectacular Country Property – Detached 2 Storey home on 16.5 Acres with 982 feet of frontage. A true nature lover’s paradise, this property features a serene creek that runs through it. Situated on a beautifully wooded lot, this expansive home provides a peaceful retreat, ideal for those seeking a country lifestyle. The impressive 3-bedroom, 4-bathroom detached home features a spacious and open design, beginning with a grand living room boasting soaring 16-foot ceilings and a cozy wood-burning fireplace. The formal dining room is elegantly appointed for special meals, while the eat-in kitchen offers a warm, welcoming space for everyday dining. Adjacent to the kitchen, the main floor family room is a perfect retreat for family gatherings and offers a walk-out to a covered deck, allowing for easy indoor-to-outdoor living and breathtaking views of the surrounding woodlands. The private primary bedroom is a true retreat, featuring its own en-suite bath for added comfort and convenience. The home offers additional generously sized bedrooms, each providing ample closet space. The finished walk-out basement is a standout feature of this home, with two additional bedrooms, a rec room, and a full bath – offering the ideal space for guests, extended family, or extra entertainment options. This property also boasts a double-car garage and a 779 sq. ft. finished workshop/studio with electrical connection, perfect for hobbies, projects, or home office use. **Few pics are virtually staged but originals have been included** (id:50787)
Royal LePage Signature Realty
149 - 225 Birmingham Street
Toronto (New Toronto), Ontario
Welcome to this stunning, newly built luxury corner townhome, ideally located in the heart ofSouth Etobicoke! This spacious corner unit offers a thoughtfully designed layout with a privatepatio, perfect for outdoor relaxation. Featuring soaring 9-foot ceilings on the main level, theexpansive kitchen is a chefs dream, equipped with sleek quartz countertops and high-endstainless steel appliances.Situated just moments from Humber College Lakeshore Campus and the GO Station, this homeprovides easy access to downtown Toronto, Mississauga, and major employment hubs. Enjoy theconvenience of being minutes away from Sherway Gardens Mall, as well as a variety of localshops, dining options, schools, and other amenities.Immerse yourself in lakeside living with the charm of the waterfront while enjoying theconvenience of city living. This is a brand-new community offering the perfect blend of modernluxury and lifestyle! (id:50787)
Right At Home Realty
33.5 Erie Avenue N
Haldimand, Ontario
Beautiful Land Lot in-fill zoned "Residential Hamlet" (27.4 ft X 161 ft X 22.88 X 161 ft) (id:50787)
RE/MAX Escarpment Realty Inc.
20 Bramhall Court
Brampton (Madoc), Ontario
Welcome to 20 Bramhall Court. Meticulously Maintained, This Charming Semi-Detached Raised Bungalow Is An Investor Or Large Family's Dream. 3 Bedroom, 2 Bath, 2 Full Kitchens, 2 Laundry Rooms, Finished W/O Basement Apt. With Sep Entrance, Hardwood Floors & Tile Throughout. Newer A/C unit (1 year old), Garden Shed, Garage D/O, All Appliances As-Is. Quiet Court Location & Large Lot Fenced private backyard, Backs Onto Park. Large Driveway, Steps To HWY 410, Schools & Community Centre. Don't Miss This Opportunity! (id:50787)
Save Max Real Estate Inc.
608 - 2365 Kennedy Road
Toronto (Agincourt South-Malvern West), Ontario
WELL LOCATED AND WELL MAINTAINED CONDO WITH BRIGHT AND SPACIOUS ROOMS, LARGE LIVING CUM DINING, LARGE KITCHEN, TWO LARGE BEDROOMS, WOOD FLOORS THROUGH OUT, WALK OUT TO OPEN BALCONY, OUTDOOR POOL, EXERCISE ROOM, WALKING DISTANCE TO AGINCOURT SHOPS, WALMART, NO-FRILLS, SHOPPERS, RESTAURANTS, GOLF COURSE, TTC, 401 (id:50787)
Right At Home Realty
48 Morgan Drive
Caledonia, Ontario
This lovely 3-bedroom, 1.5-bathroom, two-storey home with a finished basement and double-car garage is located in the quiet town of Caledonia. The home sits on a private wooded lot and has many great features. The eat-in kitchen has white cabinets and granite countertops. The open living and dining room has a gas fireplace and French doors that lead to the backyard. The large primary bedroom has a big closet, and there are two other good-sized bedrooms. The 4-piece bathroom is on the upper level. The finished basement has laminate flooring and a gas fireplace, making it a cozy extra space. The backyard is a peaceful retreat with no neighbours behind, featuring a 15x30 chlorine pool, hot tub, and more. The double-car garage has a large gas heater and inside access to the house, plus a second door leading to the backyard. This home is conveniently located within walking distance to schools, parks, shopping, and all other amenities. It’s a perfect mix of comfort and convenience. (id:50787)
Bridgecan Realty Corp.
7755 Birchmount Road
Markham (Milliken Mills West), Ontario
Brand new construction, energy efficient and situated in a premier highly sought after location with Birchmount rd. exposure and steps to Downtown Markham . 2 Truck Level docks with dock levelers, easily accommodates 53 ft. tractor trailers plus 1 Large drive-in door. Rare 32' clear height ceilings. The unit is vacant and ready for occupancy. 200 Amp with step down transformer and 120/208-volt panel board. 15 dedicated Parking spots (id:50787)
Century 21 Leading Edge Realty Inc.

