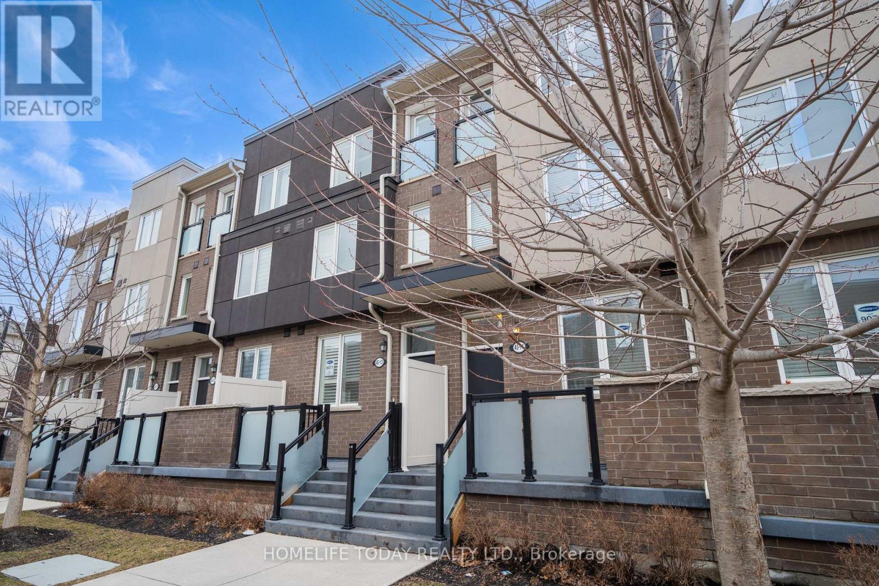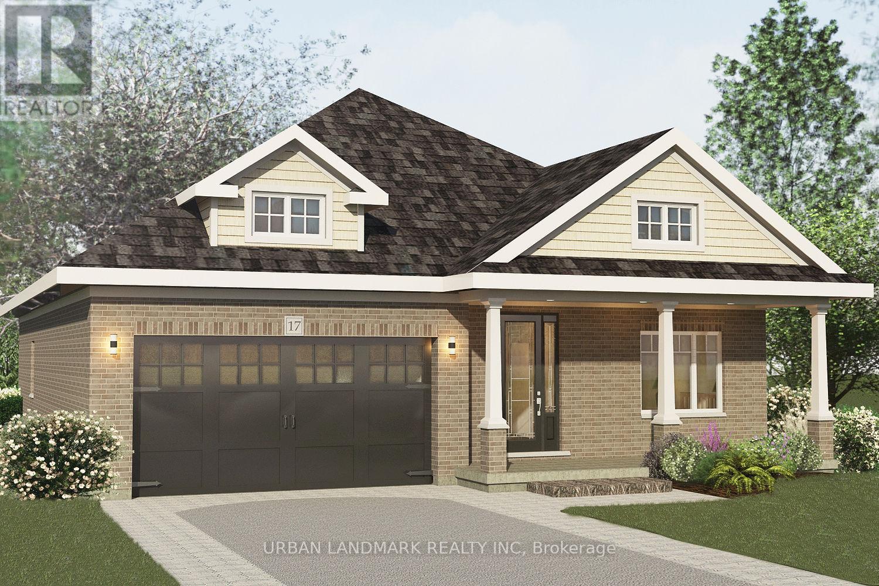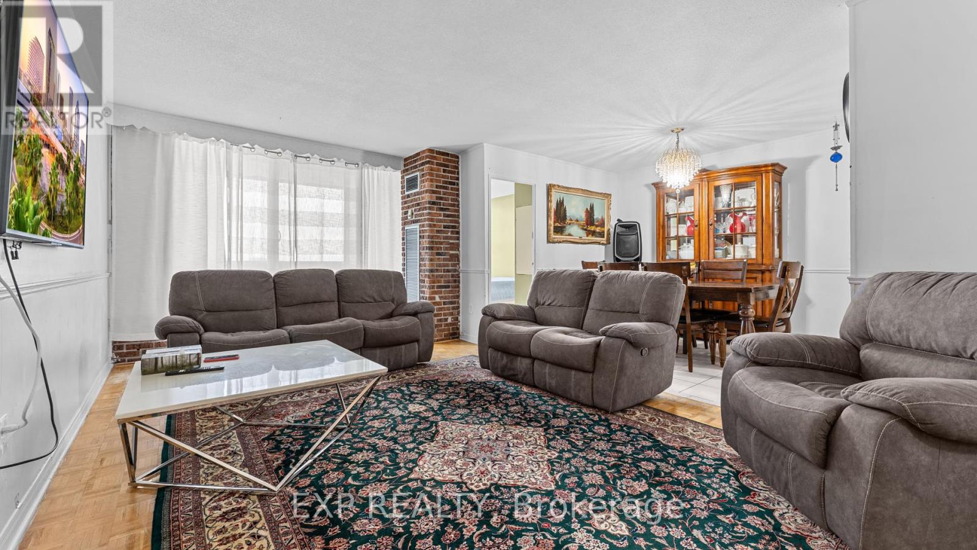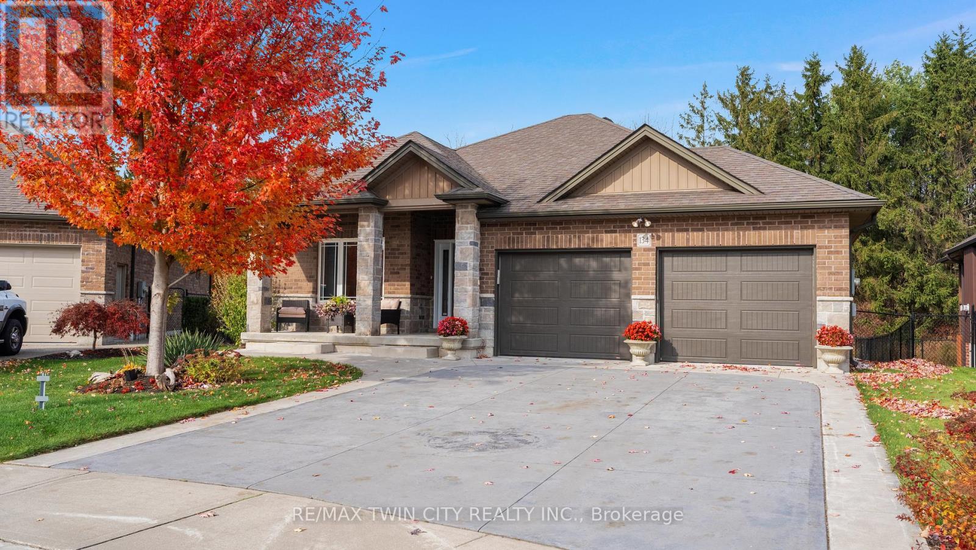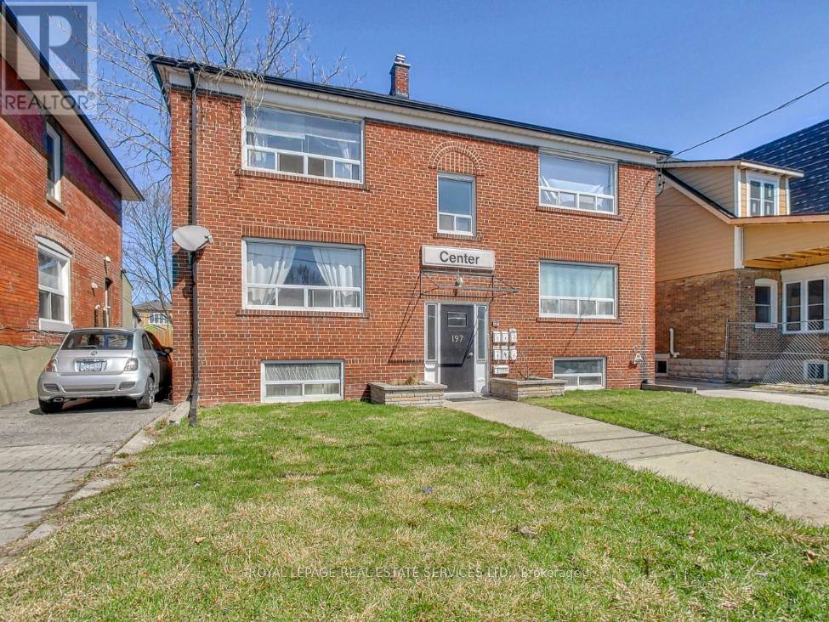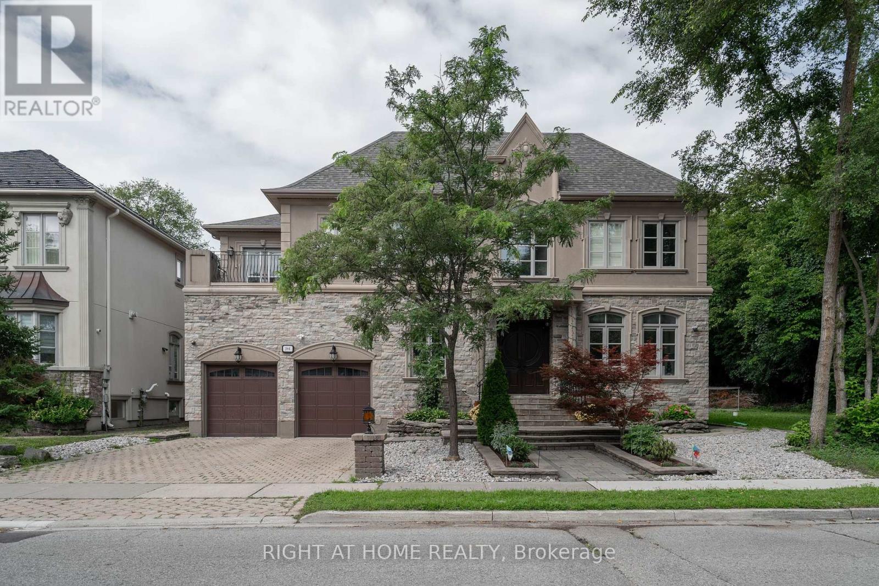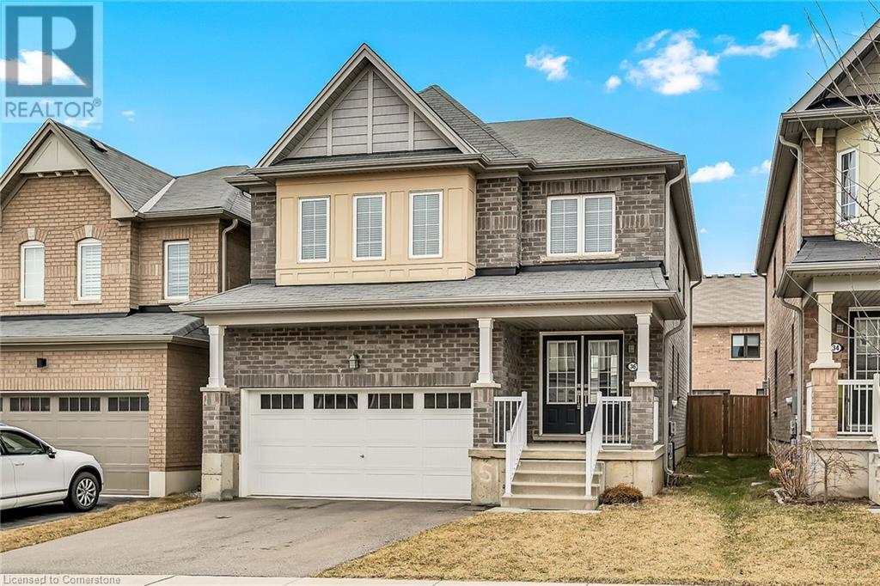739 - 621 Sheppard Avenue E
Toronto (Bayview Village), Ontario
Beautiful Boutique Vida Condo Located In Prestigious Bayview Village Community, Spacious One Bedroom + Den With Door (can be used As Second Bedroom), 594sf + 90sf Balcony, Open Concept with Modern Finishings, 9' Ceiling and Floor to Ceiling Windows. Laminate Flooring Throughout, Steps To Bayview Subway Station, Bayview Village Mall, YMCA, Loblaws, Shoppers Drug Mart, Banks, Entertainment, Restaurants, Schools, Easy Access To Highway 401 And Much More... (id:50787)
RE/MAX Crossroads Realty Inc.
1625 Keele Street
Toronto (Keelesdale-Eglinton West), Ontario
Welcome to 1625 Keele St, a diamond in the rough, awaiting your creative touch! This bungalow, situated in a prime location, offers immense potential for those looking to transform a property into something special. Whether you're a renovator, builder, or visionary with big ideas, this is the perfect canvas for you. Nestled in an established neighborhood with easy access to major transit routes, getting around the city has never been easier. Enjoy proximity to schools, restaurants, parks, and more everything you need is just a stone's throw away. This is a rare chance to invest in an area with excellent growth potential, whether you're looking to flip or build your dream home. Don't miss out on this incredible opportunity to turn this house into a modern gem. Bring your vision to life at 1625 Keele St! (id:50787)
Royal LePage Signature Realty
105 - 21 Park Street E
Mississauga (Port Credit), Ontario
Extremely RARE offering. This spectacular ground-floor corner unit features 2 full bedrooms and 2 full bathrooms. Entertain your guests in style on your private 210 sq. ft. patio, large enough to fit a BBQ (included) dining table and abundant seating. One of the few units to feature 11' ceiling heights throughout!! $$$$$ spent on builder upgrades including a 7' island with waterfall edge, quartz counters, quartz backsplash, integrated Italian appliances, under-mount sink, smooth ceilings and smart home tech that can be remotely controlled. Amenities galore with a 24-hour concierge, fitness centre, yoga studio, private dining room, movie screening room, game room, guest suite, business centre and co-working room, outdoor BBQs, car wash stall, bicycle parking, keyless entry, digital lock, wall pad, Rogers Fibre Optics Internet service included in condo fees. Only 20 minutes to downtown TO via the GO train (which is a 4-minute walk away). Steps to Lake Ontario, trendy Port Credit Village shops and restaurants, and multiple parks. (id:50787)
Keller Williams Real Estate Associates
14 - 45 Heron Park Place
Toronto (West Hill), Ontario
Beautiful West Hill Neighborhood 1382SQFT Townhouse With 3 Bed And 3 Bathrooms And Very Low Maintenance fee. KITCHNE : Granite Countertops, Backsplash, Stainless Steel appliances. Main Floor With Open Concept. Lovely porch to sit out. Garage parking access from house. 2 full washrooms. This low-maintenance gem is a peaceful retreat in a highly sought-after neighbourhood, Access to public transportation library, shopping centers, University of Toronto Scarborough Campus and Centennial College, Huron Park Community Centre, Public School. (id:50787)
Homelife Today Realty Ltd.
87 Paradise Road
Kawartha Lakes (Carden), Ontario
Step onto the expansive, glass-railing deck or relax on the covered porch, where you can savor your morning coffee while taking in the tranquil waterfront views. Easily 3k/week income for airbnb in summer season. Launch your Sea-Doo or boat directly from the 2014-built boathouse and explore the scenic Trent-Severn Waterway. Boat included! Inside, this meticulously designed home offers nearly 2,000 sq. ft. of finished living space across two levels, with an open-concept main floor featuring vaulted ceilings, a custom kitchen with granite countertops & stainless steel appliances, a Great Room with a cozy wood-burning fireplace, and a walkout to the deck. It also features the hardwood staircase to the lower level. On main level the primary bedroom comes with a 4-piece ensuite, a second bedroom with custom closets & bedside tables, and another well-appointed 4-piece bathroom. The fully finished walkout lower level expands the living space with a large family room featuring an electric fireplace, a walkout to the lakeside gardens, two additional bedrooms, both fitted with large windows. It also has a 3-piece bathroom, a separate laundry room, and a spacious utility/storage area. This stunning 4-season retreat blends luxury and waterfront comfort with breathtaking natural surroundings, making it the perfect getaway or full-time home. Great fishing in Canal Lake, seadooing & boating . Convinience store and LCBO in 5 min, President Choice supermarket in 15 min, great sandy beach for kids at Beaverton, nice restaurants nearby, Casinorama 30 min away Winter skiing - Mount St Louise 40 min (id:50787)
RE/MAX Aboutowne Realty Corp.
58 Alcorn Drive
Kawartha Lakes (Lindsay), Ontario
Welcome to The Woods of Jennings Creek Balsam Model. Where quality craftsmanship meets timeless design. The beautifully soon to be built home by R. Moore Homes offers up to 2,500 sq ft of elegant living space (including basement if finished) with all-clay brick exterior, double car garage, and premium architectural finishes. Enjoy 10' ceilings, energy-efficient Low-E windows, fiber-glass entry doors, and poured concrete porch. Inside, you'll find engineered hardwood floors, oak staircases, smooth ceilings throughout, and spacious kitchen with crown moulding, pot drawers and laminate countertops. Bathrooms feature tiled showers with glass enclosures, elongated toilets and Moen faucets. The Balsam home includes a fully sodded lot, paved driveway, and top-tier insulation for year-round comfort. Tarion warranty, hydro and water hookups included. Steps from shopping, dining, and hospital amenities. (id:50787)
Urban Landmark Realty Inc
768 Tracey's Hill Road
Kawartha Lakes (Emily), Ontario
Welcome to your stunning Log Cabin retreat, perfectly nestled on a serene 3.14-acre private lot just 15 minutes from town. This charming home features 2+2 spacious bedrooms and 2 bathrooms, offering over 1900 square feet of living space upstairs and an additional 1200 square feet below. The updated open-concept kitchen seamlessly flows into a grand great room with vaulted ceilings, flooded with natural light and showcasing breathtaking views from every angle. Step outside to a large deck where you can unwind in the hot tub while soaking in the tranquility of the surrounding woods and the soothing sounds of the nearby creek. Ideal for those seeking a unique blend of comfort and nature. Escape the city and enjoy this perfect entertainers dream with mother nature right at your finger tips! -New Septic 2024 - New Water Pump 2023 - Hot Tub 2022 - New Water Softener 2021 - New Air Conditioner 2021 - UV Water Treatment System - Shed has power. (id:50787)
RE/MAX Hallmark York Group Realty Ltd.
1401 - 362 The East Mall Drive
Toronto (Islington-City Centre West), Ontario
Attention Renovators & Investors! This spacious 3-bedroom condo in prime Etobicoke is a fantastic opportunity to add value. A true fixer-upper, this unit offers a great layout, tons of potential, and a chance to customize to your taste. Conveniently located near transit, shopping, and highways. Sold as-is, bring your vision and make it your own! Dont miss out on this rare find. (id:50787)
Exp Realty
110 Glendower Crescent
Georgina (Keswick North), Ontario
Experience Luxury Living At Its Finest! This Exquisite Custom-Renovated Home Is Perfectly Situated In The Heart Of Keswick, On A Ravine Lot Just Minutes From Top-Tier Amenities, Schools, Shopping Centers, Community Hubs, Lake Simcoe, And Highway 404. Its Truly A Dream Come True! Boasting High-End Smart Appliances And Stunning Custom Woodwork, This Home Is Designed For Both Elegance And Functionality. Features Include Sophisticated Accent Walls, Built-In Speakers On The Main Floor, A Spacious Island With Premium Quartz Countertops, An Upgraded Kitchen Sink, Pot Lights Throughout, Engineered Hardwood Floors Throughout And 9Ft Ceilings On The Main Floor. The Custom-Designed Bathrooms Are Equally Impressive, With A Spectacular Master Ensuite Featuring A Freestanding Tub, One-Piece Toilets, And Rainfall Showerheads. Plus, The Fully Finished Basement Includes A Bright, One-Bedroom Apartment With Its Own Private Entrance And Laundry Perfect For In-Law Suite Or Extra Income. Ideal For Entertaining, This Open-Concept Home Includes 4+1 Bedrooms And 4 Bathrooms, High-End Beverage/Coffee Station, And A Large Private Deck That Opens To An Expansive Green Space. This Stunning Home Is A Must-See! (id:50787)
Keller Williams Empowered Realty
134 Angler Avenue
Norfolk (Port Dover), Ontario
Welcome to your dream home! This charming 9-year-old brick and stone bungalow is nestled in the serene community of Port Dover, perfectly situated between Hamilton and Brantford. The property features four spacious bedrooms and three beautifully designed bathrooms, providing comfort and privacy for the whole family. With two distinct living areas, this home offers plenty of space for both relaxation and entertaining. The modern kitchen is equipped with a pantry, giving you ample storage and counter space for all your culinary needs. A double garage provides room for vehicles and additional storage, ensuring you have space for everything. One of the highlights of this home is its private backyard, which backs onto a peaceful forest with no rear neighbors. This natural setting allows you to enjoy a tranquil, nature-filled retreat right at your doorstep. Windows throughout the main floor and basement fill the home with abundant natural light, creating a bright and airy atmosphere. The home also boasts ample storage space throughout, making it ideal for family living. Set in a quiet, close-knit community, this bungalow offers all the peace and calm of rural life, yet is just a short drive from city amenities. Dont miss this rare opportunity to own a beautiful home in Port Dovers sought-after neighborhood. Schedule a viewing and experience this stunning bungalow for yourself! (id:50787)
RE/MAX Twin City Realty Inc.
D63 - 4300 Steeles Avenue E
Markham (Milliken Mills East), Ontario
Corner Retail Unit In Pacific Mall ,Very Good Exposure, Good Location, Extremely High Pacific Mall ,Ideal For All Retails, Currently used as jewelry store also for sale. (id:50787)
Homecomfort Realty Inc.
6583 Twiss Road
Burlington, Ontario
Welcome to the LongView Estate. This extraordinary family compound with its breathtaking 65-acre rural property, has a new 11,674 SF (finished) Modern Architectural Masterpiece Main House and a 10,335 SF (finished) Historical Barn House, which in 2017 underwent a $3.5M whole home renovation/restoration. Both houses represent the epitome of modern luxurious living. With unparalleled privacy and beauty, this incredible estate presents an opportunity of a lifetime for generations to come. Nature lovers will enjoy the endless walking trails and outdoor recreation. For equestrian enthusiasts, nearby farms offer horseback riding adventures, while golfers will appreciate the close proximity to several premier courses. Despite its rural serenity, the estate is conveniently located just minutes from essential amenities, shopping and schools. LongView offers a true family compound experience. Located high on the Niagara Escarpment with breathtaking views, this magnificent estate is considered one of the finest in the entire region and presents a significant investment opportunity. The following data is for the main house only. Click on the Brochure Link below for Features, Inclusions and Floorplans for both the Main House and the Historical Barn House. Click on the More Photos Link for Proposed Landscaping Renderings. Click on the Multimedia Link for Video. 10 +++ (id:50787)
RE/MAX Aboutowne Realty Corp.
6583 Twiss Road
Burlington, Ontario
Welcome to the LongView Estate. This extraordinary family compound with its breathtaking 65-acre rural property, has a new 11,674 SF (finished) Modern Architectural Masterpiece Main House and a 10,335 SF (finished) Historical Barn House, which in 2017 underwent a $3.5M whole home renovation/restoration. Both houses represent the epitome of modern luxurious living. With unparalleled privacy and beauty, this incredible estate presents an opportunity of a lifetime for generations to come. Nature lovers will enjoy the endless walking trails and outdoor recreation. For equestrian enthusiasts, nearby farms offer horseback riding adventures, while golfers will appreciate the close proximity to several premier courses. Despite its rural serenity, the estate is conveniently located just minutes from essential amenities, shopping and schools. LongView offers a true family compound experience. Located high on the Niagara Escarpment with breathtaking views, this magnificent estate is considered one of the finest in the entire region and presents a significant investment opportunity. The following data is for the main house only. Click on the Brochure Link below for Features, Inclusions and Floorplans for both the Main House and the Historical Barn House. Click on the More Photos Link for Landscaping Renderings. Click on the Multimedia Link for Video. 10 +++ (id:50787)
RE/MAX Aboutowne Realty Corp.
60 Zachary Place
Vaughan (Vellore Village), Ontario
This Beautiful Executive Style 4 Br/ 3 Bth Townhome W/ Over 2000 Sqft Has Everything YourLooking For! Features: Open Concept Layout W/9Ft Ceilings, Upgrd Hrwd Flr Thru/Out, LargeKitchen W/ Ext Cabinets, Granite Counters, S/S App With B/In Microwave, Ceramic B/Splash. W/OTo Landscaped Fully Fenced Yard! Main Flr Laundry And Lrg Liv Rm W/ Fireplace & Custom Shoe &Closet Organizer On The Main Floor.Lg Driveway, No Sidewalk. Lots Of Storage! Cvac, C/Air, Upgd Light Fixtures. (id:50787)
Right At Home Realty
2912 Lemieux Walk
London South (South W), Ontario
Welcome To 2912 Lemieux Walk, Discover this newly built, stunning home nestled in the highly desirable Copperfield community in South London. Offering 2,243 sq. ft. of beautifully designed living space, this impressive two-story residence features a car garage, combining both practicality and elegance. Upon entering, you're greeted by a bright, open-concept main floor, showcasing gorgeous hardwood flooring, soaring 10-foot ceilings, and large windows that flood the space with natural light. The living area, highlighted by a cozy electric fireplace, creates a warm, welcoming ambiance. The seamless layout flows into a high-end, imported kitchen, thoughtfully designed for both form and function. It boasts sleek quartz countertops, a spacious island perfect for gatherings, soft-close cabinetry, and a corner pantry offering ample storage. A conveniently located 2-piece bathroom completes the main floor. Upstairs, the 9-foot ceilings and luxurious vinyl plank flooring offer durability and elegance. The second floor is home to four generously sized bedrooms, with a dedicated laundry room adding even more convenience. The primary bedroom is a true sanctuary, featuring a large walk-in closet and a luxurious ensuite bath. Three additional well-appointed bedrooms and a beautiful 4-piece bathroom round out the upper level. Ideal for families or individuals seeking modern comfort in a vibrant community, this home is truly a dream come true. (id:50787)
Cityscape Real Estate Ltd.
13 Therma Crescent
Markham (Victoria Square), Ontario
Welcome To This Exquisite Mattamy-Built Home, Nestled In The Prestigious Springwater Community Of Markham! South Facing Backyard/Kitchen And Master Bedroom.Less Than Three Years Old And Boasting Over 3,100 Sq. Ft., This Rare 5-Bedroom Gem Offers A Perfect Blend Of Modern Sophistication And Functional Luxury. Step Through The Grand Double Front Doors Into A Space That Exudes Elegance, Featuring 9 Foot Ceilings On Both Floors, Upgraded Hardwood Flooring And Tiles On The Main Level, And Stylish Pot Lights Throughout. Whole House Water Softener And Filtration System. The Newly Upgraded Open-Concept Kitchen Is A Chefs Dream, Complete With A Central Island, Spacious Breakfast Area With A Walkout To The Backyard, And Top-Of-The-Line Stainless Steel Appliances, Including A Custom Built-In Kitchenaid Oven, Microwave, And Refrigerator. Each Ensuite Bathroom Showcases Premium Granite Countertops, Adding A Touch Of Luxury To Everyday Living. A Separate Side Entrance With Direct Basement Access Provides Potential In-Law Suite Making This Home Both Versatile And Investment-Friendly. Located In An Elite School District, This Home Is Steps Away From Top-Ranking Schools (Sir Wilfrid Laurier PS, Pierre Elliott Trudeau HS (FI), And Richmond Green HS), Parks, Highway 404, GO Transit, Costco, Angus Glen Community Centre, And Scenic Nature Trails. (id:50787)
Homelife Landmark Realty Inc.
197 Royal York Road
Toronto (Mimico), Ontario
Turn-Key Investment Opportunity In South Etobicoke. Located in desirable Mimico Village, steps to Toronto Waterfront, Mimico GO, San Remo's, Shopping, Parks & Schools. The building features many updates including common elements, upgraded kitchens & baths 5 hydro meters and 6 self-contained units with AAA tenants. This efficient investment offers low operational costs and minimal management. A fantastic investment for both seasoned and new investors alike. (id:50787)
Royal LePage Real Estate Services Ltd.
2004 - 281 Mutual Street
Toronto (Church-Yonge Corridor), Ontario
Spectacular Downtown Location! Radio City/National Ballet, 1+1 Bedrooms, 1 Bathroom, Gourmet Gas Range Chef Kitchen, Granite Counters, Sun-Filled Suite. Spacious Balcony With Mesmerizing Views Of The City. Floor To Ceiling Windows, Huge Closet Spaces. Gleaming Wood Floors. Walk To College/Yonge Ttc Subway. Next To Maple Leaf Gardens, Toronto Metropolitan University. Close Walk To Eaton Centre, Cabbagetown, Yorkville, Bay St. Enjoy World Class Amenities: 24 Hr Concierge, Gym, Guest Suites. Your Very Own Balcony Gas Bbq. 1 Underground Parking Spot **EXTRAS** Stainless Steel Fridge, Gas Stove, Dishwasher, Rangehood Washer/Dryer, Built-In Range Microwave. All Electrical Light Fixtures, All Window Coverings, Stacked Washer/Dryer & Parking. (id:50787)
Engel & Volkers Toronto Central
2608 - 40 Homewood Avenue
Toronto (Cabbagetown-South St. James Town), Ontario
Great Location for downtown Living or School. Short walk to TMU and UofT and Eaton Center, College Park, Plethora of shops; Ikea, Loblaws, Metro or No-Frills, Bulk Barn. Access TTC from Carlton/Street car or short walk to College Subway. This a walkable neighborhood charming Victorian neighborhood to explore, and a great central area to live in. The Batchelor unit has large sliding glass doors that open to the east side with an unobstructed and spectacular view of the neighborhood on the outdoor balcony which in the summer is an extension of living area. Fully furnished, with Queen Bed, Sofa Dining Table w/4 chairs, and TV. Everything is included in your rent, Hydro, Radiant Floor Heating, and AC. Cable and Internet. Just pack your bags. Unit has renovated Kitchen and Bathroom. Floors in the original warm parquet were sanded stained with clear satin finish, which gives this unit a nod to the original style and timeless quality to the the living space. Many updates to the building amenities. (id:50787)
Lionheart Realty
286 Fern Avenue
Richmond Hill (Langstaff), Ontario
Welcome to Masterpiece Custom-Built Home in European Style in Bayview Hunt Club! A Mansion of Extensive Luxury Finishes Throughout; Over 5000 Sqft of Living Space with 5 Bdrm on 2nd Flr and 1800+ Sqft Finished Basement with Walk-up; Up to 20Ft Open Ceiling in Family Rm; Coffered Ceiling; High-end Hardwood Flr; Exceptional Gourmet Kitchen with Oak Cabinets and Granite Counter; Crown Moulding Throughout; Shiny Marble Floor Hallway, Kitchen and Basement; 3 car Garage, One has it ALL!!! (id:50787)
Right At Home Realty
2925 Hawkridge Lane
Pickering, Ontario
New sub-division in Rural Pickering at Taunton Rd & Whites Rd! Brand new townhome! Rare layout w/4 Bedroom 2 1/2 bathrooms single garage ~2,000 square feet! 9 feet ceiling & hardwood on main floor! Oak Stairs! Direct access to Garage! 5 pcs Ensuite Bathroom w/Bathtub! Extra Large Walk-in Closet in Master Bedroom! Rough-in Washroom in Basement! 200 AMPS Circuit Breaker! Rough-in Washer in Basement! Lot of Windows in Basement! Modern kitchen w/stainless steels appliance, double sink , & lot of cabinet! West exposure w/lot of the sunlight! Close to HWY 407 / HWY 401, public transit, HIGHBUSH P.S., DUNBARTON H.S., park, Whitevale Golf Club, Meadow Ridge Plaza (Bestco Fresh Foods Ajax Store, The Beer Store, Dollarama, & A&W), Somerset Plaza (Metro, LCBO, Shoppers Drug Mart, & TD Canada Trust), Tim Horton, 15 minutes to (Costco Wholesale, The Home Depot, Value Village, Canadian Tire, Winners, Sunny Foodmart, McDonald's) (id:50787)
Homelife New World Realty Inc.
4 - 996 Queen Street E
Toronto (South Riverdale), Ontario
Sunny Sweet Spot In Leslieville! Nestled Between Carlaw And Pape, This Third Story walk up, 1 Bd Apartment Boasts Hardwood Flooring, High Ceilings And A Balcony! There's also a shared patio on the same floor and en suite laundry. Access To Everything Leslieville has to offer, Walk Score Of 10! 24Hr Ttc, Shoppers Drug Mart Open Till 12Am, Cafes, Restos, Parks, Gyms, Groceries, Shopping, All Amenities Within Walking Distance! (id:50787)
Real Estate Homeward
239 - 405 Dundas Street W
Oakville (Go Glenorchy), Ontario
Welcome to Distrikt Trailside, a modern and sophisticated condo in Oakville that offers an unparalleled living experience. This 2-bedroom, 2-bathroom suite features 12-foot ceilings, upgraded finishes, and a spacious terrace with stunning greenbelt views. Upgraded State-of-the-art kitchen crafted in Italy with built-in Fulgor Milano appliances, a CentreIsland & sleek cabinetry. The Primary bedroom overlooks the balcony with ample closet space and a 3pc ensuite bathroom. The second bedroom is perfect for kids/guests or a home office! Modern Building with luxurious amenities - gym, rooftop terrace, Party Room, Yoga Room, BBQs, 24hrConcierge and more. (id:50787)
Royal LePage Signature Realty
36 Sumac Drive
Caledonia, Ontario
Stunning 4 bedroom family size home in planned community in Caledonia. Located near the Grand River - enjoy the many nature filled walking trails and parks. It’s a great place to raise a family! Home has lots of space - main floor family room, large open kitchen and eating area. Enjoy the office space set aside for kids' homework and keeping household organized. Upstairs boasts 4 large bedrooms - master suite with walk-in closet and your own private ensuite. Laundry is also located near the bedrooms - very handy! 2 car garage opens into kitchen for easy entry with groceries. Basement is high and full with rough in bathroom. It is unfinished ready for whatever your family needs - play space, gym area, theatre room - or all of it. All of this within walking distance of new elementary school! RSA (id:50787)
Royal LePage State Realty




