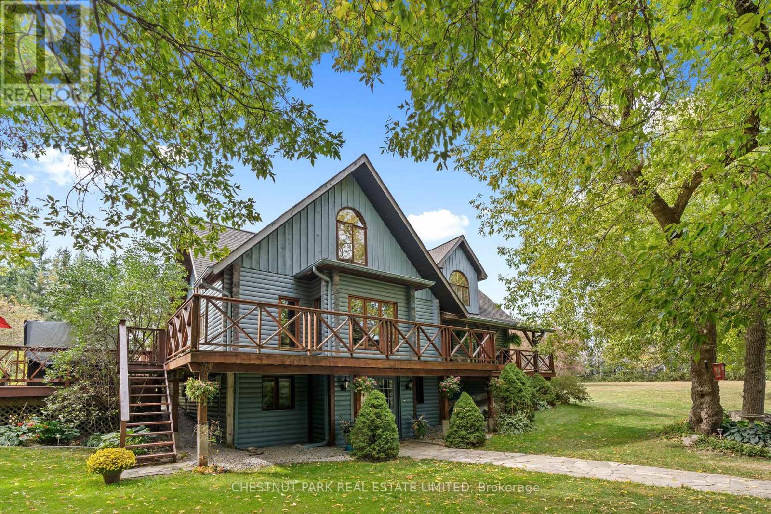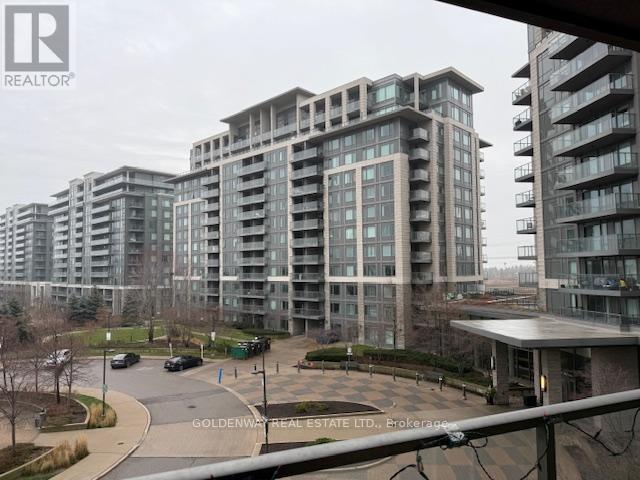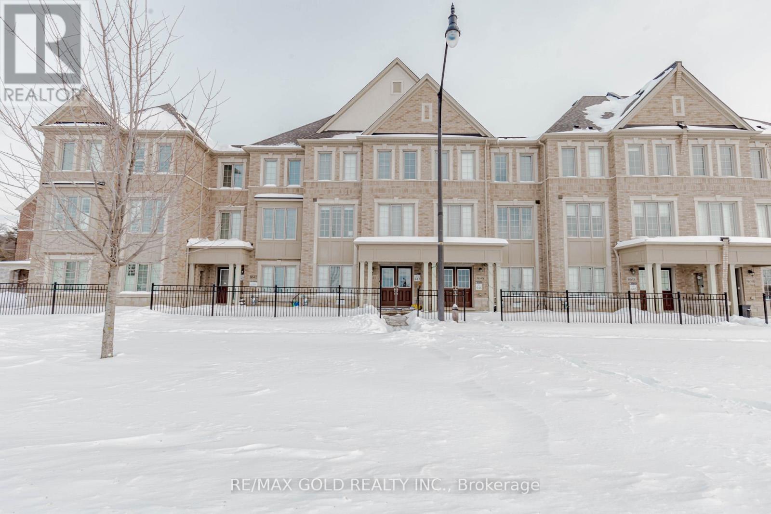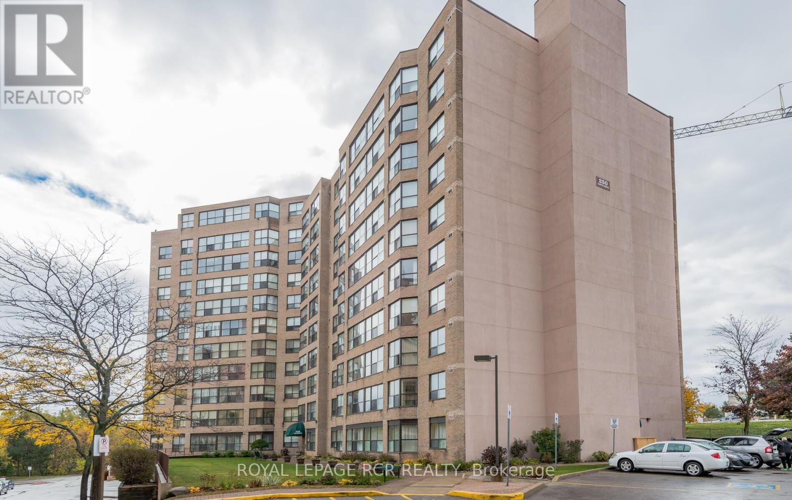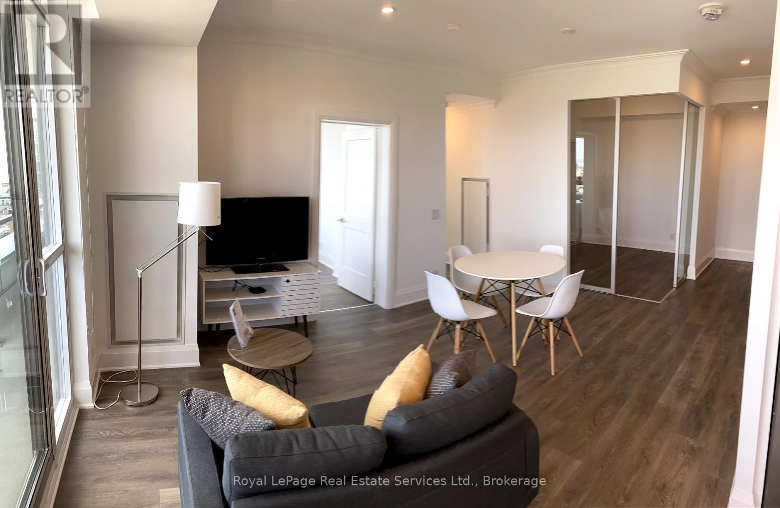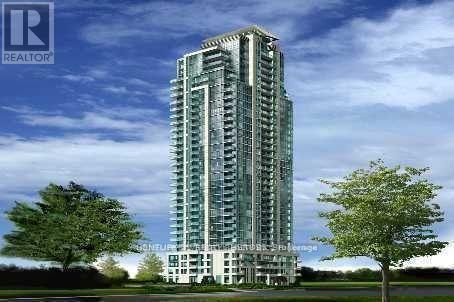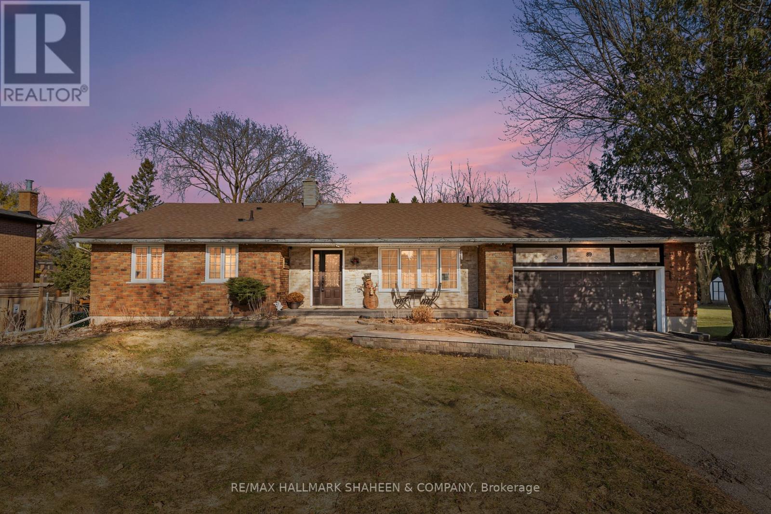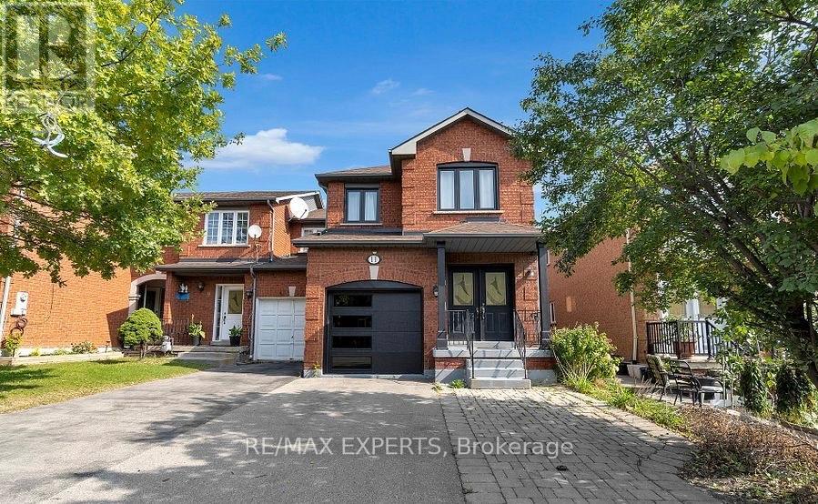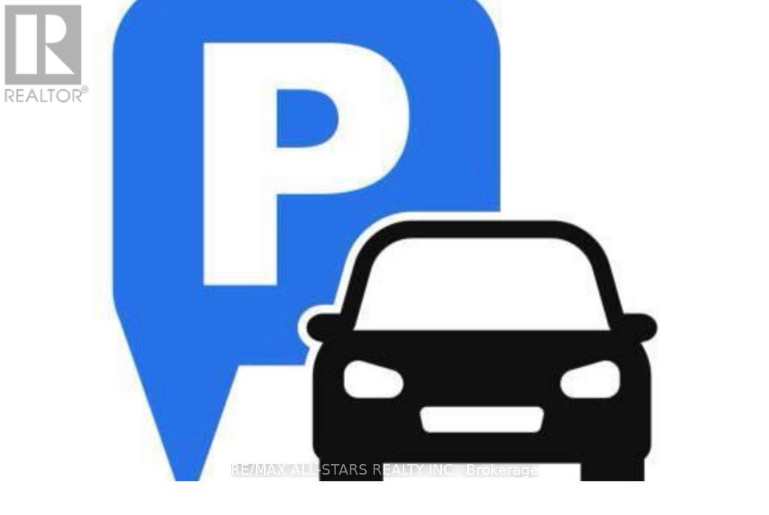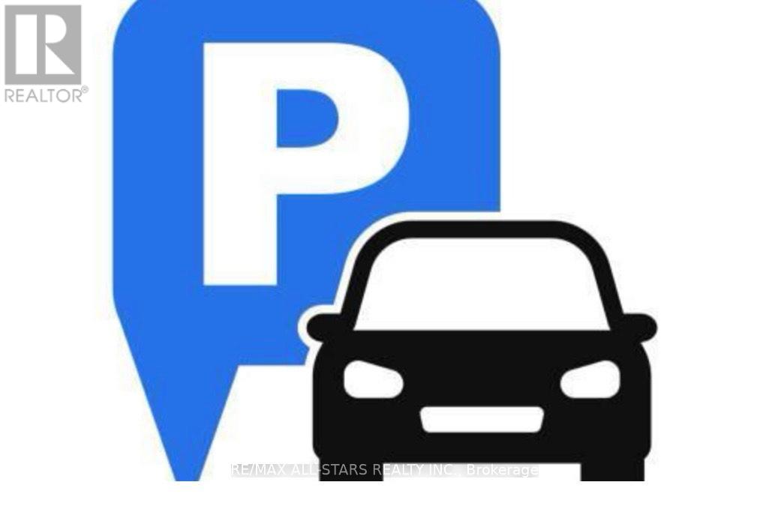2311 - 286 Main Street
Toronto (East End-Danforth), Ontario
Welcome To Linx Condos, By Tribute Communities, One Of The First Buildings In The Danforth East Village Revitalization Projects. This Modern And Spacious One-Bedroom Plus Den Unit Offers A Generous Layout, With The Den Large Enough To Serve As A Second Bedroom or office. Enjoy Stunning South West-Facing Views Of The CN Tower, Downtown Core And Lake Ontario. Upgrades Include A Stylish Backsplash, Mechanical Remote-Control Blinds, A Tempered Glass Shower Enclosure, And A Private Balcony. Conveniently Located Within Walking Distance To The Main Subway Station And The Danforth GO Train Station, This Makes Commuting To The Downtown Core And Surrounding Areas A Breeze. This Vibrant And Diverse Community Offers A Multitude of Shops, Parks And Restaurants At Your Fingertips. Building Amenities Offer A 24 Hour Concierge, A Fully Equipped Gym, A Extensive Outdoor Terrace With BBQ Areas, Party Rooms, A Media Lounge, A Childs Playroom, Bike Storage And More. (id:50787)
Royal LePage Urban Realty
516 - 3200 William Colston Avenue
Oakville (Jm Joshua Meadows), Ontario
At One Of Oakville's Premier Developments, This High-End 2 Bed, 2 Bath Corner Unit Features Modern Finishes, High Ceilings, Top-Of-The-Line Kitchen With Stainless Steel Appliances And Quartz Countertops, Laminate Flooring Throughout, Primary Bedroom With Large Ensuite Bath With Walk-In Shower. This Building Features High-Tech Amenities, Virtual Concierge, 24 Hour Security, Smart Building Access, Including Smart, Digital Lock With Fob Access, And Combination Access. Other Amenities Include Fitness Centre, Classy Party Room And Entertainment Lounge, Thirteenth-Floor (id:50787)
Bay Street Group Inc.
11590 Sideroad 17 Rd
Brock, Ontario
Nestled on a peaceful country road just minutes from Uxbridge, this custom log home sits on a private 9-acre lot and is accompanied by a detached three-car garage and a beautiful barn offering a multitude of possibilities. The first stop on the drive in is the 3,900 sq. ft. barn, complete with the most picturesque Dutch doors, the barn has six generously sized hemlock stalls with automatic water and easy-access feeders. Additional barn amenities include an attached single-car garage, a heated tack room, a 2-piece bathroom, laundry facilities, and separate easy access hay storage. The second floor offers a bright, partially finished space, featuring separate entrances, two walkout decks, and endless potential to suit your needs. Continue down the drive to the detached three-car garage and the main home. The log home is a perfect blend of rustic sophistication. The expansive windows offer plenty of natural light, seamlessly blending indoor and outdoor living. Enjoy breathtaking views and wrap-around decks, perfect for entertaining or relaxing in the spa tub tucked into the trees on the south side deck. Inside, the chefs kitchen with a spacious island, a cozy breakfast nook, and an open-concept family room complete with a cozy wood stove. Additional entertaining space features a formal dining and living room and a convenient gas fireplace. On the third floor, you'll find three well-sized bedrooms that exude warmth and character, including a primary suite with double walk-in closets and an ensuite. Outside is a manicured oasis with perennial gardens in every direction. Conveniently located minutes north of Uxbridge and just off Lakeridge Rd - quick, easy access to the 407! (id:50787)
Chestnut Park Real Estate Limited
1002 - 26 Hanover Road
Brampton (Queen Street Corridor), Ontario
Open house on Sunday 4 May,2025 from 1 pm to 3 pm. Experience abundant living space in this sun-drenched condo, offering 3 bedrooms plus a versatile den. The expansive living area and kitchen are complemented by a large primary suite with a walk-in closet and ensuite. Enjoy on-site Resort style amenities like a swimming pool, tennis courts, and a fitness center. Conveniently located near Bramalea City Centre, public transit, and highways. Professionally painted and move-in ready, this condo is ideal for those seeking both comfort and convenience. Condo fees include Utilities. (id:50787)
Exit Realty Hare (Peel)
501 - 233 South Park Road
Markham (Commerce Valley), Ontario
Unobstructed East View of Courtyard. Freshly Painted Unit / Bright / Spacious / Functional Unit. Laminate Flooring Throughout. Modern Kitchen. Large Open Balcony. Indoor Pool, Gym Room, Party Room, Game Room and More. 24 Hr Concierge. Close to Many Amenities, Bank, Shops, Grocery, Restaurant, Viva, Hwy 404 & 407 (id:50787)
Goldenway Real Estate Ltd.
Main - 5285 Woodhaven Court
Burlington (Appleby), Ontario
Bright and spacious MAIN level of a detached sidesplit for LEASE! 1400sqft, New Blinds throughout, Freshly painted, Three large bedrooms, one four-piece washroom, laundry, Two parking spaces (one in garage, one on drive), Large front yard included with main level. All located on a quiet court in the southeast Burlington area of Appleby. Burloak Waterfront Park is the main attraction in this neighbourhood, along with quiet streets, top schools, and ample amenities close by. Utilities 70%, No Pets please. **EXTRAS** 70% Utilities to be paid by Tenants. WIFI shared with basement Tenants. (id:50787)
Real Broker Ontario Ltd.
22 Cranberry Surf
Collingwood, Ontario
With views of Georgian Bay, a neighborhood saltwater pool, and direct access to nature, 22 Cranberry Surf offers the perfect blend of modern comfort and outdoor adventure. This low-maintenance, two-storey condo features an open-concept main floor with a cozy gas fireplace, breakfast bar, and walkout to a backyard patio backing onto the scenic waterfront trail. Upstairs, the primary bedroom boasts a balcony with bay views and an ensuite, while two additional bedrooms, a full bath, and laundry provide ample space. Enjoy the convenience of driveway parking, visitor spots, and plenty of indoor and outdoor storage. Ideally located near Blue Mountain, Collingwood's historic downtown, and steps from the spa, this is a serene retreat with easy access to shopping, dining, and year-round recreation. Don't miss your chance to experience the best of Collingwood living! (id:50787)
Exp Realty
4504 - 88 Harbour Street
Toronto (Waterfront Communities), Ontario
Discover luxury living at Harbour Plaza Residences by Menkes, in the heart of downtown Toronto. This 739 sq. ft. condo features a smart 2-bedroom, 2-bathroom split layout with modern finishes like integrated appliances, a center island, quartz countertops, and sleek laminate floors. Located on a high floor, the unit offers a massive wrap-around terrace with stunning views of Lake Ontario. The 9-foot ceilings and floor-to-ceiling windows fill the space with natural light, creating a bright and open feel. Enjoy unmatched convenience with direct access to the PATH, TTC Subway, Scotiabank Arena, and a short walk to Union Station. You'll also be minutes away from the CN Tower, Rogers Centre, top restaurants, and the Entertainment and Financial Districts. Luxury, comfort, and convenience await at Harbour Plaza Residences! (id:50787)
Century 21 Leading Edge Realty Inc.
225 Sunnybrae Avenue
Innisfil (Stroud), Ontario
Welcome to this stunning, modern, bright, spacious open concept new custom-built bungalow that exudes timeless elegance and functionality. Located in a highly desired family neighborhood of Innisfil, this bungalow was built with extensive upgrades, attention to details and with a focus on family living, relaxation and entertainment. Spanning 2,500 sq. feet above ground plus a fully finished basement, this home has nearly 5,000 sq. feet of living space. Upon entering you will be greeted by the breathtaking view of your living quarters with soaring ceiling heights accented by a center skylight that bathes the space in natural light. A family room with vaulted ceilings and striking fireplace with floor to ceiling built in shelving unit for all your precious keepsakes. Elegant high interior doors and architectural mouldings throughout. The spacious and inviting primary bedroom features a dream walk in closet a warm and cozy fireplace and it's complemented by a lavish ensuite with heated floors for added comfort. All bedrooms have elegant bathrooms with heated floors. The finished walk-up basement has high ceilings and large windows, that leads to an inviting pool oasis where you can keep cool during the hot summer days. Join in the fun while BBQing in your spacious covered deck off your dream gourmet kitchen. Fully fenced for complete privacy. The exterior has contemporary architectural design enhanced with stone and brick exterior. (id:50787)
Royal LePage Premium One Realty
8644 Financial Drive
Brampton (Bram West), Ontario
Highly Well kept !!!! Executive 5 Br+1 Freehold Town House With 2 Car Deep Garage to Fit In Large Pickups . Situated In Upcoming New Neighborhood. Hardwood Floors On Main And 2nd Floors. Spacious Living Room Combined With Dining And Walk Out To Huge Balcony. Separate Family Room On Main Level. Modern Eat-In Kitchen With Granite Counter Top. Ground Floor Laundry. Rear Entrance To Garage. Smart Home Comes With Smart Garage Access, Smart Main Door Lock, Smart Thermostat, Smart Switches, Smart Lights, Smart Sensor Based Auto Light Turn on/off, Smart Camera Surveillance. EV Charging in Garage. Double Door Fridge in The Kitchen. Turn Key with Short Team Rental License to Make Additional Income. (id:50787)
RE/MAX Gold Realty Inc.
237 Empress Avenue
Toronto (Willowdale East), Ontario
Amazing opportunity to own in this Willowdale neighbourhood. Classic Brick 2 Storey Home on one of the Most Desirable Streets in Bayview & Sheppard. Converted 2 bedrm 2 bathrm home which can be Converted Back to a 3 Bedrm Has Impeccable Charm. Living Rm is Perfect for Entertaining as it Boasts Crown Moulding, Fireplace & Built in Shelves. Dining Rm has Hardwood Flrs, Crown Moulding & Double Large Window Providing Lots of Natural Light. 2 Pc Powder Rm on Main Flr. Walk into the Open Concept Kitchen and Family Rm. The Kitchen has Hardwood Flrs, Stainless Steel Appliances & a Centre Island. Cozy Family Room & Kitchen have Large Windows Providing Natural Light with Double Doors to Walk Out to the Gorgeous Back Patio. The Large Primary Bedrm hosts a Walk in Closet, Crown Moulding & Large Windows Overlooking the Street & Backyard. 2nd Bedrm with Broadloom, Crown Moulding & Window. 4 pc Bathrm on Second Level with Large Soaking Tub & Glass Shower. Lower Level features a Work Bench with Storage & Washer & Dryer with Laundry Sink. Gorgeous Lush Backyard with Lots of Privacy and Greenery. Stone Patio & Grass Space. Perfect for Entertaining. New Eavestroughs, Soffits & Roof (2 years old). Hot Water tank owned. Family Rm & Kitchen addition in 2001. Located in the sought after Earl Haig and Hollywood School District. The Home offers a short walk to Yonge Street Subway, Empress Walk, Bayview Village Mall, Grocery Stores, Restaurants, Cinema, Library and North York City Centre. (id:50787)
Mccann Realty Group Ltd.
602 - 250 Davis Drive
Newmarket (Central Newmarket), Ontario
Come see this 'Sumac' model condo-apartment with unobstructed West view, . This spacious condo has 2 good sized bedrooms, 2 full bathrooms, a decent sized dining room combined with the living room and an eat-in kitchen. En-suite laundry and solarium round out the features. It's a lovely secure building that is close to public transit, Southlake Hospital, shopping, and access to transportation routes. Good opportunity here for the first-time home buyer or downsizer. Unit can be lived in as is or you can renovate it and have a fantastic opportunity to get that new condo experience, but in a large footprint unit in an established area. (id:50787)
Royal LePage Rcr Realty
Bsmt Room 1 - 22 Daleside Crescent
Toronto (Victoria Village), Ontario
Great location ! Near high way 401 and DVP , schools and shops. This is brand new renovated washroom in suit 1 bedroom 1 washroom. Shared kitchen and washer dry.welcome students and new commer. (id:50787)
Aimhome Realty Inc.
158 Hawkins Street
Georgina (Sutton & Jackson's Point), Ontario
Here is your opportunity to rent a beautiful Bungaloft , Spacious floor plan with open concept ! Large foyer -Spacious eat-in kitchen-main floor laundry with access to the garage ! Family room with cathedral ceilings-gas fireplace-hardwood floors-Main floor master bedroom/Ensuite-2nd bedroom & 4 piece bathroom-2nd floor loft overlooks family room-3rd bedroom and bathroom-hardwood floors-California shutters-No neighbours behind ! Close to all amenities ! (id:50787)
Gallo Real Estate Ltd.
1908 - 120 Parliament Street
Toronto (Moss Park), Ontario
Newly Painted Bright 3 Bedroom Condo Offered In Trendy East United Condo Building. 10 Ft. Ceilings, Floor To Ceiling Windows And Two Balconies Offer Amazing South And Southeast Views. Laminate Floors And Custom Built Blinds. Beautiful Kitchen/Living With Bosch Appliances And Built-In Dishwasher. 4 Pc Bath With Glass Enclosure. Other Great Upgrades Include Pot Lights And Crown Mouldings. Walk To 24 Hr. Ttc, Distillery District And Shops. (id:50787)
Royal LePage Real Estate Services Ltd.
Ph 3605 - 3525 Kariya Drive
Mississauga (City Centre), Ontario
Elle condo, Stunning Penthouse-Corner Unit, 10 Ft Ceilings, Floor To Ceiling Windows, Stunning View! Wide Plank Hand Scraped Look Laminate, Espresso Kitchen Cabinets, Granite Countertop/Breakfast Bar, Den or Dining Room, Walkout Balcony W/Unobstructed View, Spacious Master W/Full Size Walk-in Closet And 4Pc Ensuite Bath. Lockbox for easy showing. 2-Parking Spots Adjacent To Elevator (Penthouse Gets The Best Parking Spots). (id:50787)
Homelife Silvercity Realty Inc.
89 Howard Road
Newmarket (Huron Heights-Leslie Valley), Ontario
Rarely Offered! This Fully Renovated Ranch-style Bungalow Sits On An Expansive 75 X 200 Ft Lot, A Rare Gem In The Prestigious Huron Heights- Leslie Valley Community. The Main Floor Features Three Spacious Bedrooms, A Modern Updated Kitchen, A Dedicated Office Space, And A Large Deck Perfect For Outdoor Enjoyment. The Finished Walkout Lower Level Is A Registered Additional Residential Unit (ARU) With The Town Of Newmarket, Offering Two Additional Bedrooms, A Separate Kitchen, Laundry And Office. Situated In A Highly Convenient Location. This Home Provides Easy Access To Go Transit, Buses And Highway 404. Minutes From Upper Canada Mall, Costco, Walmart, Metro, No Frills, Southlake Hospital, Restaurants, Top-rated Schools And Parks. A Truly Exceptional Home With Endless Possibilities! (id:50787)
RE/MAX Hallmark Shaheen & Company
11 Wedgewood Place
Vaughan (Concord), Ontario
Gorgeous Townhome Feels Like Semi On Extra Large Lot! Sunlit Bright Through Windows, Spacious Open Concept Approx 1757 Sqft (As Per Seller) Home Comes With Finished Basement & Upgrades Galore In Elite Vaughan ! Walking Distance To Go Stn & Minutes To All Amenities! Generous Living Spaces, Spacious Bedrooms. Modern Kit W/W/O To Large Deck, Cozy Family Room W/Gas Fireplace, Finished Bsmnt With Bedroom & Washroom, Double Door Entry. Mirror Closets, California Shutters, No Side Walk & Extra Parking Space. (id:50787)
RE/MAX Experts
0 - 36 Blue Jays Way
Toronto (Waterfront Communities), Ontario
Rare Parking Space for Sale at The Soho Residences | 36 Blue Jays WayOffered at $100,000 | Premium Downtown LocationAn exceptional opportunity to own a dedicated underground parking space at the prestigious Soho Condominium Residences, perfectly situated at 36 Blue Jays Way in the heart of downtown Toronto. Steps from the Entertainment District, King West, and the Financial Core, this rare offering provides unmatched convenience in one of the citys most vibrant and walkable neighborhoods.Key Details:Offered at $100,000Monthly maintenance fee: $57.60 (includes secure garage access and facility upkeep)Ideal for personal use or to enhance the value and marketability of your condo unitImportant Note:Buyer must be a current unit owner at The Soho Residences, as required by condominium regulations.Whether for everyday convenience or a smart long-term investment, this centrally located parking spot offers rare ownership in one of downtown Torontos premier addresses. (id:50787)
RE/MAX All-Stars Realty Inc.
0 - 36 Blue Jays Way
Toronto (Waterfront Communities), Ontario
Rare Offering: Two Premium Parking Spaces for Sale at The Soho Residences36 Blue Jays Way | Offered at $200,000 for Both | Individual Purchase AvailableAn exclusive opportunity to own two prime underground parking spaces at the prestigious Soho Condominium Residences, ideally situated in the heart of Torontos vibrant Entertainment District. Located at 36 Blue Jays Way, these highly sought-after parking spots offer both convenience and long-term value in one of the city's most high-demand urban settings.Highlights:Offered at $200,000 for both spacesOption to purchase individually to meet your specific needsMonthly maintenance fee: $52 per space, covering secure garage access and building maintenanceLocated in a well-maintained, professionally managed underground garageIdeal for residents needing additional parking or investors seeking to enhance their condo portfolioPlease Note:As per condominium bylaws, buyers must be existing unit owners at The Soho Residences.Whether for personal use or as a strategic investment, this is a rare opportunity to secure premium parking in one of downtown Torontos most desirable and walkable neighborhoods. (id:50787)
RE/MAX All-Stars Realty Inc.
17 Bethune Avenue
Hamilton (Hannon), Ontario
Welcome to 17 Bethune Ave! A stunning 1,510 sq. ft. freehold townhome in the High-demand neighbourhood of Hannon Hamilton that boasts top-of-the-line upgrades, offering style and functionality. This home has a well-designed layout and includes hardwood flooring, an upgraded kitchen, a spacious primary bedroom with a full ensuite, and a freshly painted interior. Enjoy the bonus of a finished basement, perfect for extra living space or entertainment. The fenced backyard provides privacy and outdoor enjoyment. Conveniently located near major highways, schools, shopping centers, and more (id:50787)
Bay Street Group Inc.
125 Livingston Avenue Unit# 27
Grimsby, Ontario
WOW! This is the one! Welcome to unit 27 at 125 Livingston Avenue in the beautiful and ever popular town of Grimsby! this fabulous 2 storey town home, approximately 1053 square feet, offers 3 bedrooms, 2 full bathrooms, hardwood floors and much more, plus an unspoiled basement, this is a great complex, very affordable and well run, condo fees, ($ 400.97) include building insurance, water, parking, (exclusive spot #27 & visitor parking pass), exterior maintenance, this home has been converted to natural gas forced air furnace with central air conditioning, fairly open concept with a main floor family room and separate dining room, sliding patio door to an open patio, this home is in a great location, backing on to the sports fields, near amenities, shopping , restaurants, schools & parks, just a few minutes to downtown Grimsby and offers great highway access, please view the virtual tour, this is a truly wonderful home and is ready for you, so don’t wait any longer! (id:50787)
Royal LePage State Realty
410 - 8 Trent Avenue
Toronto (East End-Danforth), Ontario
An absolute gem in the Danforth, this is The Village by Main Station. Spacious and bright, this 669 square foot 1 bedroom plus full den with 1 bathroom is incredibly unique and rare. With a panoramic clear east view, you will be wowed by sunrise photos while being steps to an immensity of shops, restaurants, entertainment, community centres, transit, parks and trails. A few neighbourhood features include Coleman Park with 2 outdoor tennis courts, a wading pool, a splash pad, playground, table tennis, picnic areas, and large green space. Dentonia Park Golf Course on old Massey estate is minutes away at Danforth and Victoria Park, and is 18 holes. Taylor Creek Park is an extensive trail, linking the east end of city to the Don Valley, and has an entrance just up Dawes. It is part of the Ontario Trails and offers cycling, hiking, mountain biking, and outdoor activities. Main Square Community Centre at Main and Danforth has an indoor pool, weight/cardio room, classes, and programs. East Toronto Athletic Field at Main and Gerrard has 3 baseball diamonds, playground, large open space, and a wading pool. Ted Reeve Community Arena at Main and Gerrard offers (family) skating and hockey. Norwood Park at Gerrard and Norwood offers 5 outdoor tennis courts, off-leash dog park, playground, wading pool, and loads of green space. Main Street Public Library is on Main Street south of Gerrard. It is large and a lovely old building. Centre 55 on Main is a well established community centre offering programs for adults, youth ,and children as well as child care. YMCA is on Kingston Road at Balsam Ave, close to Main. Not to mention Main Station is a few minutes walk away and will give you access in all directions quickly and easily throughout the city. Zip up Dawes to exit or East on Danforth to Hwy 2 and you're on your way easily out of the city without getting trapped in traffic. this one is not to be missed! (id:50787)
Exp Realty
59 Stonecliffe Crescent
Aurora (Aurora Estates), Ontario
Executive Townhouse in the Gated Community of "STONEBRIDGE ESTATE." Located on approx. 50 acres in a tranquil wooded setting, surrounded by golf courses, Oak Ridges Moraine, close to shopping, etc. The townhouses are joined only by the double-car built-in garage. This upgraded end unit with an open concept main floor leaves a great 1st impression. The following enhancements include: renovated kit with new extended white cabinetry, white quartz countertop & backsplash. Lighting under the cabinetry. Pantry, centre island that seats 2 with double stainless steel sink, and all stainless steel appliances. The breakfast area has a walkout to an extended patio & deck. The Great room has crown moulding, a gas fireplace, hardwood flooring, a ceiling fan and overlooks the backyard. Formal dining rm. has hardwood flooring, cathedral ceiling, motorized drapes, crown moulding and chandelier. The main floor laundry has access to the double car garage. Foyer with its double-door glass entrance and large closet. Hall has a powder room and motorized drapes. 2nd floor has hardwood throughout. Primary bdrm: renovated 5pc. ensuite with separate shower, free-standing soaker tub, walk-in closet w/closet organizers, crown moulding, electric fireplace, ceiling fan, pot lights, walkout to east-west facing balcony. 2nd & 3rd bdrms each have a double closet. 4pc bathroom on 2nd flr. Basement consists of 2 areas: recreation area with above-grade windows, pot lighting, broadloom and 3pc bathroom. Bar area has dry bar, pot lighting, & broadloom. There is a separate furnace space, storage under the stairs, a separate storage area with built-in shelves and cold cellar. 'LOOKING FOR A LIFESTYLE CHANGE? THIS IS THE PROPERTY TO SEE AND PURCHASE" (id:50787)
Royal LePage Your Community Realty



