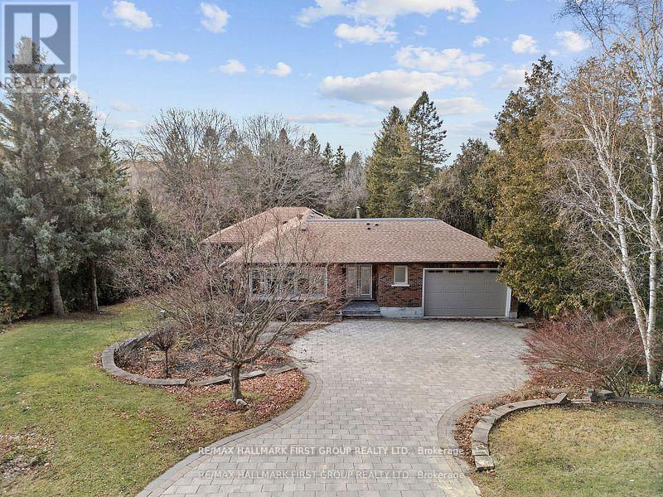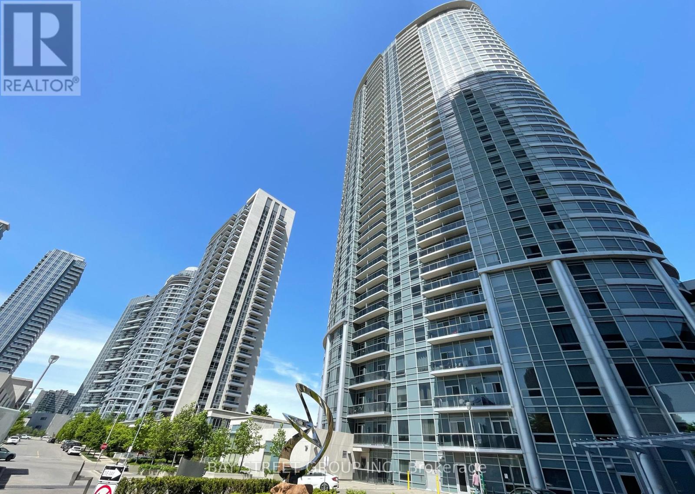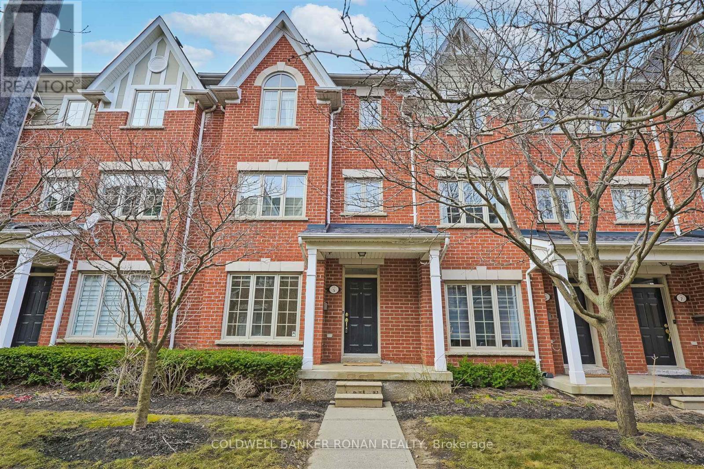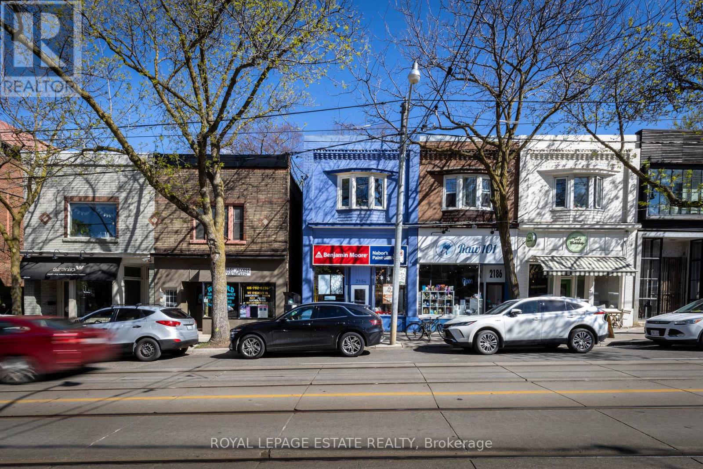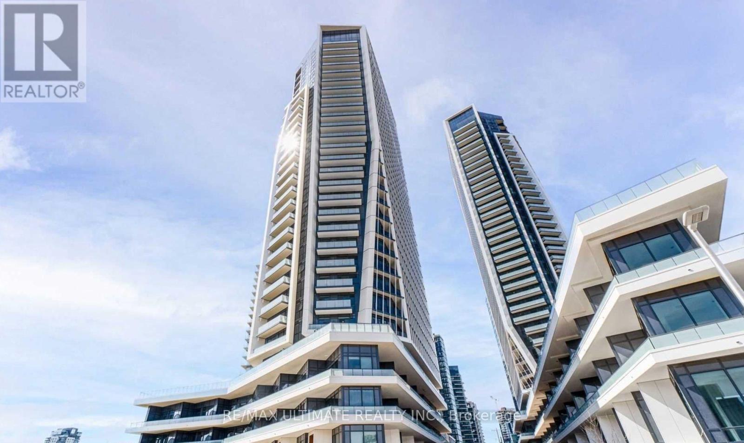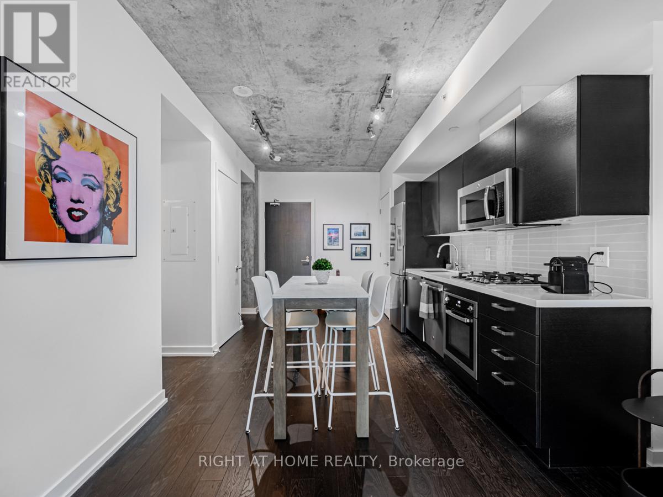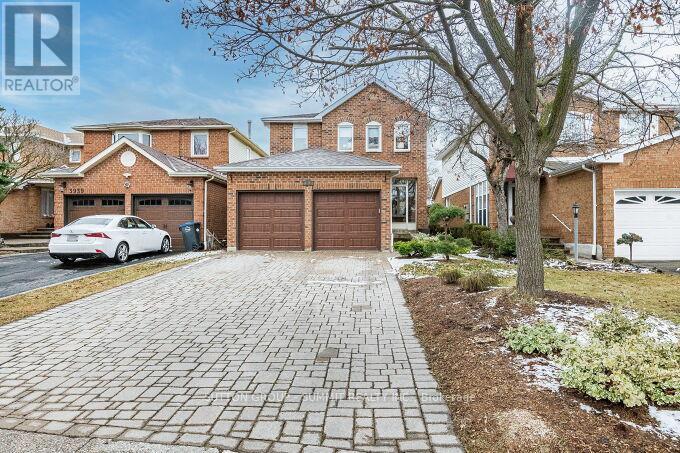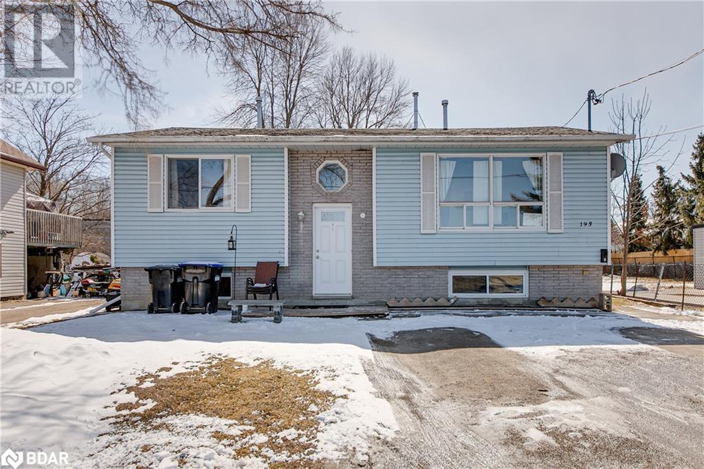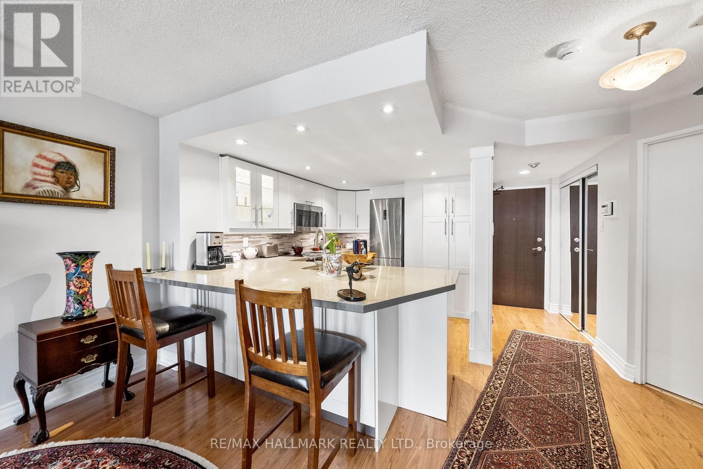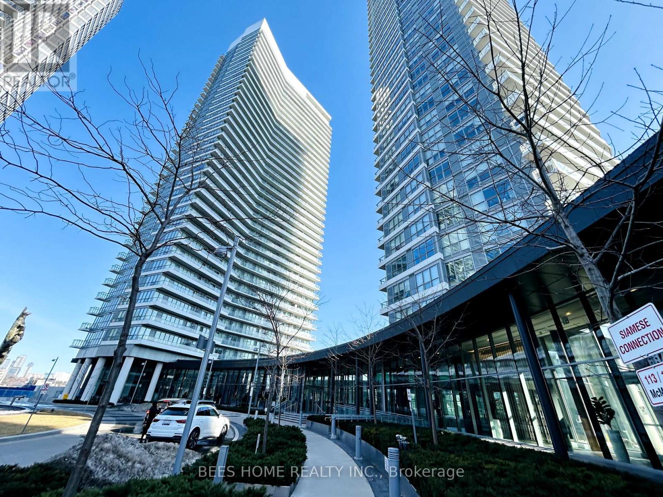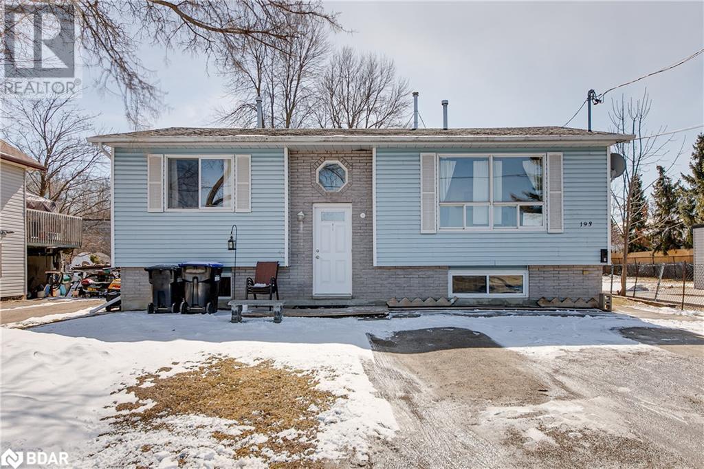2405 - 15 Ellerslie Avenue
Toronto (Willowdale West), Ontario
Student welcome. Experience the best of urban living at Ellie Condos, perfectly situated in the heart of North York Centre. Just steps from public transit and minutes from Highways 401, 400, and 404, this prime location offers unmatched convenience. This modern one-bedroom unit features stunning west-facing views, allowing you to enjoy breathtaking sunsets and a peaceful retreat from the bustling city. With an excellent layout, floor-to-ceiling windows, and window coverings, you'll benefit from both abundant natural light and privacy. Brand-new stainless steel appliances. 24-hour concierge service, Prime location close to shops, restaurants, supermarkets, parks, and more, Steps to public transit & subway access. Don't miss this exceptional opportunity to elevate your lifestyle in one of North York's most sought-after condos! (id:50787)
Homelife Optimum Realty
511 - 306 Essa Road
Barrie (Ardagh), Ontario
Come Check This One Out!! Neat And Clean And Upgraded!! Ready To Move In!! Step Into Luxury!! Welcome TO 306 Essa Rd Unit 511!! This Beautiful 2Bedrooms Plus Den With 2 Full Washrooms Unit Comes With Hardwood In Open Concept Living And Dinning Room With Pot Lights!! Beautiful Kitchen With Granite Counter Tops/Backsplash/Lighting/And Stainless Steels Appliances!! Through Out Hardwood Leads You To Huge Master Bedroom With 5 Pc Ensuite Bathroom With A Subway-tiled Shower With A Sleek Glass Door And Walk In Closet. Second Bedroom Is Also Very Good Size. Beautiful Den For You To Relax/Read/Office Or To Enjoy Quite Time. Huge Balcony For BBQ Or Sit And Relax The View. One Underground Parking And A Locker. Control Your Own Heating And Cooling. (id:50787)
Century 21 People's Choice Realty Inc.
1838 Appleview Road
Pickering (Dunbarton), Ontario
* Looking For The Home Of Your Dreams? Your Search Stops Here! *This Is True Country Living In The City! *Gorgeous, Totally Renovated 3+1 Bedroom Bungalow With A Finished Walk-Out Basement *Sparkling Inground Pool! *Sitting On A 90' x 420' Lot (Almost 1 Acre!) *Surrounded By Multi-Million Dollar Homes On One Of The Most Prestigious Streets In Pickering! *Bright, Open Concept! *Updated Kitchen With 24" Porcelain Tiles Combined With Breakfast Area With Hardwood Flooring & Side Bay Window *Large Living Room With Hardwood Floors, Pot Lights, Gas Fireplace And A Great View Of The Street! *Open Concept Dining Room With Hardwood Flooring, Pot Lights & Walk-out To Large Deck Overlooking The Pool & Large Private Yard! *Sunken Family Room With Hardwood Flooring! *Main Floor Laundry! *There is An Extra Large, Long Elevated Deck Across The Back Of The House With A Spectacular View - A Perfect Spot To Observe Wildlife & To Enjoy Beautiful Sunsets! *MBR Features Hardwood Floors With Double Doors To The Deck, 5-Piece Ensuite with Jacuzzi-Style Bath, Heat Lamp & Skylight! *The MBR & 3rd Bedroom At Back Of House Is 1 Of The 3 Additions To The Original Bungalow! *Large Rec. Room Has Above-Grade Lookout Windows, Woodstove & The Piece De Resistance - A Walk-out To A Concrete Patio, Which Is Below The MBR & 3BR Addition At The Back Of The House - The Seller Made The Excellent Decision To Not Make This Area A Part Of The Basement, But To Have An Outdoor Space Shielded From The Elements - A Perfect Space for Entertaining From Spring To Fall! *Basement Is Completed With An Office, 4th BR & A Workroom! *Although This Neighbourhood Feels Like It's In The Country, It's Actually Close To Everything! *Pickering Town Centre, City Hall, Library, Esplanade Park, Pickering Rec Complex, Medical Centre & Lots Of Restaurants Are Just 5 Minutes Away! *Short Drive To Hwy 401! *Homes With These Features and Lot Size Don't Come Along Often! (id:50787)
RE/MAX Hallmark First Group Realty Ltd.
2325 - 135 Village Green Square
Toronto (Agincourt North), Ontario
Don't Miss This Turn-Key Property! Unobstructed View From Your Bedroom And Balcony. Spacious Unit With Functional Layout. Close To All Amenities, Ttc, Shopping Plaza, Hwy401, Library, School, Park, Etc. Condo Amenities Include: 24Hrs Security, Indoor Pool, Gym, Party Room, And Visitors Parking. (id:50787)
Bay Street Group Inc.
1265 Ottawa Street S
Kitchener, Ontario
Ready for construction of 20 stack town house project with 23 parking spots. Site plan 99% approved (awaiting merger of properties and paying some fees to City), Building drawings are ready for submission to City. Total lot size for both properties frontage 134 x depth 162 (almost 22,000 sq.ft. or 0.5 Acre). Location - middle of Kitchener, within 1 KM walk to Sunrise shopping Mall, Groceries, restaurants, highway 8 and many more. Need to purchase together - listed price for both properties. Property tax for 1265 Ottawa St $4,328 and 1257 Ottawa $3,488. Both properties currently tenanted on a month to month basis (vacant possession will be provided). All documents will be provided to qualified buyers with signed NDA. (id:50787)
Your Gta Real Estate Inc.
5 - 191 Twelfth Street
Toronto (New Toronto), Ontario
This Spacious, Bright & Well Maintained 2+1 Bedroom Townhouse in Lake Shore Village Neighbourhood offers Practical Layout, Open Concept Living Space, Kitchen With Centre Island & Walk Out to Terrace, Master Bedroom With Walk in Closet & Ensuite, 2nd Bedroom With Double Closet, Large Main Floor Office/3rd Bedroom/ Family Room. No Carpet in The Unit. 2 Car Garage. Visitors Parking. Easy Commute, Ttc (24 Hr Streetcar), 15 Min to Pearson Airport, Steps to Park, Waterfront, Humber Collage, Shops. This Wonderful Townhouse in a Convenient Location Makes it a Perfect Home for those seeking Both Comfort and Convenience in the Vibrant New Toronto Neighbourhood. (id:50787)
Coldwell Banker Ronan Realty
45 Nottingham Crescent
Brampton (Westgate), Ontario
LOOK NO FURTHER! Exquisite CORNER Lot Executive Home with over 4000 sqft in PRIME location of Brampton North! Grand Driveway with no sidewalk offers ample parking. Enclosed porch presents DoubleDoor entry into a bright open foyer featuring arch window & spiral staircase w/ gorgeous chandelier. Formal dining room thru French doors (can be used as an office, guest accommodations, or nursery). Sunken oversized living room ideal for buyers to entertain plenty of guests.Traditional separate family room with cozy brick fireplace & W/O to the Yard.Step into the Chefs kitchen upgraded w/ tall custom cabinetry, SS appliances, quartz counters, B/I pantry & a breakfast island.Hardwood floors, crown-moulding & Pot lights Thru-out.Double W/O to the backyard from kitchen & family room offering a seamless indoor/outdoor living experience. Enjoy the convenience of main-level laundry.Venture upstairs to find 4 spacious family-sized bedrooms & 2-full baths.Primary bed highlights W/I closet & 5-pc ensuite featuring a beautiful jacuzzi tub perfect for evening relaxation.Sep-entrance Bsmt Apt complete w/ 3 beds, 2 full baths, separate kitchen, & wet bar(potential to convert to 2-separate bsmt apts) can be used as in-law suite or rental. Dont miss out on this great opportunity!! Located in the heart of Brampton and steps to public transit, mins to Trinity Commons Outlet mall,Bramalea City Centre, Heart Lake Conservation, Professors lake, Major Hwys (410/407/401) & Much More! Book your private showing now **EXTRAS** $$$ Spent on Upgrades thru-out the home: New Paint (2021), Attic insulation, new kitchen appliances & New Sprinkler system all in 2022.New washer & dryer(2023), Backyard Deck and Fence stain (2023), Powder room upgrade (2024). (id:50787)
Homelife/miracle Realty Ltd
4230 Bloor Street W
Toronto (Markland Wood), Ontario
Welcome to this stunning detached 3+1 bed, 2 bath raised bungalow in the desirable area of Etobicoke! This meticulously maintained home features spacious living areas, a bright kitchen, hardwood flooring throughout, and a fully finished basement apartment with a separate entrance, kitchen and private laundry! Situated on a beautiful lot with a private fenced backyard, its perfect for families or investors. Close to parks, schools, transit, and amenities. Come take a look at this wonderful home! (id:50787)
RE/MAX Noblecorp Real Estate
58 Spruce Avenue
Richmond Hill (South Richvale), Ontario
Stunning Luxury Custom Home W/ Superior Quality Workmanship on 45 x 240.35 prime lot In Prime South Richvale . Impeccable Quality And Craftsmanship Sitting On A Quiet Street Surrounded By Multi Million Dollar Homes .Bright South Facing, All Natural Stone Front Exterior.10' Ceilings On Main Flr,9' Ceilings On 2nd Flr, Custom Made Gourmet Kitchen W/ Huge Cent Island, Granite Counter ,Two Sink, Backsplash, Light Under Cabinet ,B/I Appliances Breakfast Area W/O To Private Patio, Quality Hardwood, Limestone, Marble Floors Thru-Out Both Flrs, Wainscoting ,Chair Railing, Skylight. 3 Fire place, Custom Made Office W/Built In Shelves, Coffered Ceiling, Art Window, Finished W/Up Basement W/Above Grade Windows &Huge L Shaped Rec Rm, Bedroom,3 Pc Bath. Walk To Yonge ST & Mins To 407. (id:50787)
RE/MAX Ultimate Estates
Homelife New World Realty Inc.
1265 Ottawa Street S
Kitchener, Ontario
Ready for construction of 20 stack town house project with 23 parking spots. Site plan 99% approved (awaiting merger of properties and paying some fees to City), Building drawings are ready for submission to City. Total lot size for both properties frontage 134 x depth 162 (almost 22,000 sq.ft. or 0.5 Acre). Location - middle of Kitchener, within 1 KM walk to Sunrise shopping Mall, Groceries, restaurants, highway 8 and many more. Need to purchase together - listed price for both properties. Property tax for 1265 Ottawa St $4,328 and 1257 Ottawa $3,488. Both properties currently tenanted on a month to month basis (vacant possession will be provided). All documents will be provided to qualified buyers with signed NDA. (id:50787)
Your Gta Real Estate Inc Brokerage
2184 Queen Street E
Toronto (The Beaches), Ontario
Imagine enjoying the bar-b-q with friends while you overlook the lake from your 3rd floor deck. Make this huge 1700 square foot 2+1 Bedroom Apartment your home. And enjoy the investment income from your stable, quiet, professional, clean and profitable commercial tenant. Tall ceilings, lowered basement, and an extensive addition makes this a huge investment opportunity. Live in or rent out the massive apartment with exposed brick, luxury kitchen and deck with a view of the lake. Don't miss this special opportunity in the heart of the Beach.Extras: Separate residential and commercial HVAC systems so you have complete control of your comfort. Sump Pump ensures high and dry basement and no worries. Original Survey available. Extra-safe fire alarm system hard-wired throughout (id:50787)
Royal LePage Estate Realty
2184 Queen Street E
Toronto (The Beaches), Ontario
Tall ceilings, lowered basement, and an extensive addition makes this small - looking property a huge investment opportunity. Live in or rent out the massive 2+1 bedroom apartment with exposed brick, luxury kitchen and a huge 2nd floor deck with a view of the lake. Enjoy the stable income from the quiet, professional, stable and profitable commercial tenant. Don't miss this special opportunity. Sump Pump ensures high and dry basement. Original Survey available, Separate residential and commercial HVAC systems. Fire alarm system is hard-wired throughout. (id:50787)
Royal LePage Estate Realty
1905 - 30 Ordnance Street
Toronto (Niagara), Ontario
Welcome to Playground Condos, where contemporary design meets urban convenience. This stunning 1-bedroom suite with 1 locker offers a west view and a view of the lake. The open-concept layout creates an airy and inviting atmosphere, with approximately 500 sq. ft. of interior space complemented by an inviting exterior balcony, perfect for enjoying breathtaking sunsets. The modern kitchen featuring quartz countertops, a striking honeycomb backsplash, and customized stainless steel appliances. Throughout the suite, youl'll find elegant laminate flooring and stylish finishes that add to its contemporary appeal. Residents of Playground Condos enjoy world-class amenities, including a rooftop pool and lounge, a state-of-the-art gym, a sauna, and a yoga studio. Entertain guests in the party room, relax in the theatre and lounge, or take advantage of the guest suites and visitor parking. With 24-hour concierge and security, you'll enjoy peace of mind and convenience.Perfectly positioned in the vibrant Garrison Point community, you'll be just steps from King West, Liberty Village, and the Lakeshore/Waterfront path. Enjoy easy access to parks, trendy shops, restaurants, pubs, and Billy Bishop Airport, with quick connections to the Gardiner Expressway, GO Train, TTC, and BMO Field. (id:50787)
RE/MAX Ultimate Realty Inc.
208 - 120 Carlton Street
Toronto (Church-Yonge Corridor), Ontario
Client RemarksUnmatched Affordability Of Commercial Condo In The Heart Of Downtown Toronto, Professional Office space, 2 Blocks From Yonge & College Subway, Streetcar Stop At Door! Configured With Reception,Boardroom, Kitchenette, Common Area All With Ample Windows, Lots Of Storage. Building Has Many Amenities Incl: Pool, Gym Facility, Squash, Meeting Rooms, Security. Walk To Subway. **EXTRAS** Parking Spot Included, Include Security/Concierge, Use Of Rec Facilities (Gym, Pool, Sauna, Hot Tub, Squash/Racket Courts, Billboards, Board Rooms, Meeting Areas & Library). Hydro Extra. (id:50787)
RE/MAX Urban Toronto Team Realty Inc.
1705 - 38 Forest Manor Road
Toronto (Henry Farm), Ontario
Spectacular South Exposure 1+1 Suite With 2 Bath In The Prestigious Emerald City Community. Modern Style Decor. Den Can Be Used As a Second Bedroom with Sliding Doors. Floor To Ceiling Windows. Laminate Thru-Out. Fantastic Layout. Large Balcony. Spacious With The Best Building Amenities: 24 Hr Concierge, Party Room, Underground Visitor Parking. Steps To Public Transit, Fairview Mall, Shops@Don Mills Plaza, Ranked Public and Private Schools, Public Library, Community Centers, Parks, Mins To The Major Hwy's In The Gta Hwy 401, Dvp & 404.Ttc, Parks, Seneca College, Medical Centre, & Library. Walks To Don Mills Subway and supermarkets! (id:50787)
RE/MAX Imperial Realty Inc.
34 Cathy Drive Unit# 38
Mount Hope, Ontario
Welcome to 34 Cathy Drive in Twenty Place, a sought-after adult-lifestyle community in Glanbrook. This bright and spacious end-unit condominium offers a welcoming foyer and an eat-in kitchen with quartz countertops, bamboo flooring, and a garden door leading to a private back deck. The expansive living room and separate dining room feature elegant hardwood floors. The large primary bedroom includes two closets and a 4-piece ensuite, while the second bedroom offers a walk-in closet. There is a 3 piece bathroom with a walk-in shower on the main floor as well. Convenient main floor laundry includes a closet for extra storage and access to the attached garage. The lower level features a rec room and a hobby room with plenty of potential for future development. Additional updates include lighting and California shutters. Condo fees cover building insurance, exterior and common area maintenance, water, TV/internet, grass cutting, snow removal, and access to the clubhouse with amenities such as an indoor heated pool, gym, library, games room (darts, billiards, etc.), auditorium, shuffleboard, tennis, and bocci. Move-in ready and packed with fantastic lifestyle amenities! (id:50787)
Sutton Group Innovative Realty Inc.
404 - 11 Charlotte Street
Toronto (Waterfront Communities), Ontario
Meticulously maintained 1 bedroom PLUS Den (den rarely offered - perfect for baby room, tv room or office) in the lovely King Charlotte Condos. Very functional layout. This gorgeous unit features Engineered Hardwood Floors throughout, 9ft. exposed concrete ceilings and concrete walls. Large floor to ceiling windows with tons of natural light. Kitchen boosts modern cabinetry, Quartz countertop, gas cook-top and built-in stainless steel appliances. Primary bedroom has double closet with lots of storage. Building has many luxurious amenities, such as 24 hr. Concierge, well equipped gym, party room and rooftop pool. This building is located in the heart of the Entertainment District, walking distance to everything. Close to many trendy bars and restaurants, transit, bike paths and The P.A.T.H. (id:50787)
Right At Home Realty
1919 Lakehurst Road
Galway-Cavendish And Harvey, Ontario
Approximately2322 Sq Ft Commercial Building in High Traffic location located in Downtown Buckhorn across from Lock 31 for Maximum exposure . Store front popular tourist area with many uses. Hamlet Commercial Zoning Water. View to Main Boat Lock 31, Parking for approximately 20 cars. High Efficient propane Furnace Open all Year Long, Fast growing Community of Buckhorn. Great location for Real Estate Office, Daycare, a bank, laundromat, motor vehicle repair & many more uses. This location has the possibility to be split into two. Pictures are from pervious listing. Please see Schedule Attached for HC Zoning & all uses. L shaped property 1.2 acres, 121.75 ft of frontage. Also there is a road allowance at the back of the property. Prime downtown Buckhorn across from the water. (id:50787)
RE/MAX Realty Services Inc.
3935 Rushton Crescent
Mississauga (Erin Mills), Ontario
Stunning 3-Bedroom, 4-Bathroom Detached Home in the highly sought-after Erin Mills community.Boasting approximately 2,000 sq/ft. of living space on the two floors plus a fully finished basement, this home offers a perfect blend of elegance, comfort, and modern upgrades. With a Spacious Layout This home offers large principal rooms and an open-concept lower level, ideal for family living and entertaining. Thousands spent on upgrades throughout over the years including a new furnace and A/C (2025), Hardwood Floors Throughout the main level Adds warmth and sophistication to all rooms. The Updated Eat-In Kitchen comes Equipped with stainless steel appliances, granite countertops & ample storage for the whole family needs. A Separate Family Room off the breakfast area Showcases a cathedral ceiling, wood-burning fireplace, and a walkout to the covered deck in the fully landscaped backyard. The Second Level Consists of a Large Primary Suite w/Walk-in closet and a luxurious 4-pc ensuite with heated porcelain flooring, quartz countertop, double sinks, and a large glass shower with rain & handheld heads+ 6 body jets. The Updated Main Bathroom Features a soaker tub with glass door, rain & handheld showerheads, and a built-in niche. The Two additional Bedrooms are Spacious & bright with double closets & newer broadloom. The Open-Concept Freshly painted Basement has pot lights throughout, broadloom flooring with upgraded underpadding, a built-in gas fireplace, Games Area & Wet Bar. Perfect for entertaining.Separate Laundry Room Includes built-in shelving for added storage. The Home also features Alarge enclosed porch, Interlock walkway, a Double garage with newer garage doors and a 4-car interlock driveway .Located close to shopping, parks, schools, public transit, and all major highways for easy commuting. This exceptional home has nothing to do but move-in and is waiting for its next owner! **EXTRAS -FURNACE & A/C 2025** (id:50787)
Sutton Group - Summit Realty Inc.
193 Elizabeth Street
Midland, Ontario
This is a fantastic opportunity to own a legal duplex, live in 1 and rent out the other. Both units have a nice sized living room, eat in kitchen, 4 piece bath and 2 bedrooms with lots of space. Carpet free flooring throughout, very bright and open. A large backyard with no neighbours behind. Quiet street with lots of parking. Furnace up 2022, shingles 2021, (id:50787)
Century 21 B.j. Roth Realty Ltd. Brokerage
13 Main Street W Unit# 3
Grimsby, Ontario
IN THE HEART OF DOWNTOWN GRIMSBY … Centrally located, recently updated 1 bedroom, 1 bath, 475 sq ft, well-lit apartment located at 3-13 Main Street West. Sitting above Front Row Sports, this unit has North-facing windows to allow for year-round views of all the different events on Main Street. Just steps away from many local coffee shops, eateries, pubs, boutiques, Giant Tiger, amenities, and minutes from great schools, shopping and QEW access. Walk into the bright living room with a large window and newer luxury vinyl floors, continuing through to the kitchen with abundant natural light, updated cabinetry, and QUARTZ countertop with oversized sink. Spacious bedroom offers luxury vinyl flooring, closet, and UPDATED 3-piece ENSUITE with standup shower. Radiant heating allows for temperature control in every room, and with gas and water included, bills remain consistent all year. CLICK ON MULTIMEDIA for more info, photos and floor plan. (id:50787)
RE/MAX Escarpment Realty Inc.
906 - 15 Maitland Place
Toronto (Cabbagetown-South St. James Town), Ontario
Renovated and modern 2-Bedroom condo in the heart of Downtown Toronto! Welcome to unit 906 - ready for your personal décor and touch. This is the sprawling 830 sq. ft condo you've been waiting for in vibrant & historic Cabbagetown! Boasting beautiful unobstructed views from oversized floor-to-ceiling, wall-to-wall windows that fill the space with natural light, with gleaming hardwood floors and sleek pot lights throughout. The modern open concept kitchen is a chef's dream, featuring elegant stone counters with breakfast bar seating, valence lighting, ample cabinet space, and sleek stainless-steel appliances. It opens to spacious living and dining areas, perfect for entertaining game nights, hosting dinner parties, or enjoying quiet nights in. The two spacious bedrooms offer closet space, and a modern 4-piece bathroom adds a touch of luxury. With Ecobee smart thermostat, updated HVAC, inclusive maintenance fees, owned parking, a locker, and outstanding amenities, this condo offers you the low-maintenance lifestyle for your busy life. Easily enjoy take-out or dine-in at the amazing nearby restaurants, shop the boutiques and everyday stores, catch the TTC, and great parks and schools nearby. You're just minutes away from the DVP, Gardiner, hospitals, and more. Nestled within the coveted L'esprit Condos, this building is designed for both living and leisure. Enjoy extensive upgraded amenities, including concierge service, visitor parking, rooftop BBQs, a party room, a games room, a running track, an indoor pool, sauna, hot tub, gym, squash and tennis courts, and a basketball area just to name a few! Don't miss the opportunity to make this exceptional condo your new home! (id:50787)
RE/MAX Hallmark Realty Ltd.
1905 - 115 Mcmahon Drive
Toronto (Bayview Village), Ontario
Welcome to this beautifully maintained and new painting throughout 2 Bedrooms corner unit which offers the perfect blend of comfort, convenience, and modern living. Whether you're first-time buyer, downsizing, or looking for a smart investment, this property is sure to impress. Bright and inviting open-concept living and dining space, perfect for relaxing or entertaining. A large balcony for relaxing and fresh air. Updated kitchen with sleek countertops, ample cabinet storage, and built-in appliances. Two generously sized bedrooms with large windows, offering plenty of natural light and closet space. A stylish and functional bathroom with contemporary fixtures and finishes. Convenient in-unit laundry facilities for added ease. One dedicated parking spot at P1 for hassle-free parking. One decent size locker included for added storage space. Lots of amenities including 24 hrs security/concierge, gym, pet spa, visitor parking etc. Nearby parks and recreational facilities for outdoor enthusiasts. Easy access to Hwy 401/404. Within walking distance to IKEA, Canadian Tire, Hospital, TTC subway and Oriole GO station. Short drive to popular shopping centres, restaurants and cafes. A friendly and welcoming neighbourhood perfect for families, professionals, and retirees alike. (id:50787)
Bees Home Realty Inc.
193 Elizabeth Street
Midland, Ontario
This is a fantastic opportunity to own a legal duplex, live in 1 and rent out the other. Both units have a nice sized living room, eat in kitchen, 4 piece bath and 2 bedrooms with lots of space. Carpet free flooring throughout, very bright and open. A large backyard with no neighbours behind. Quiet street with lots of parking. Furnace up 2022, shingles 2021, (id:50787)
Century 21 B.j. Roth Realty Ltd. Brokerage



