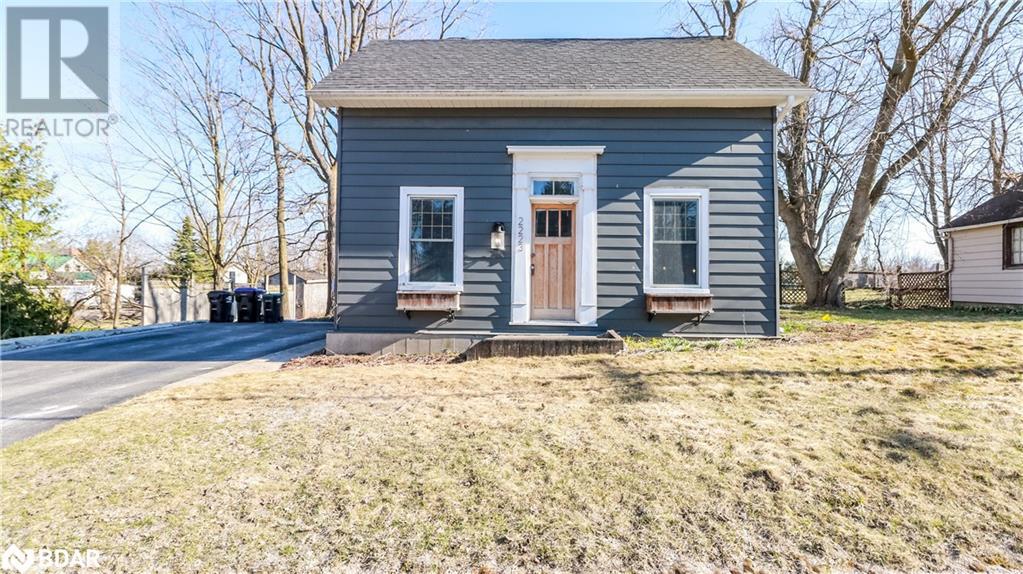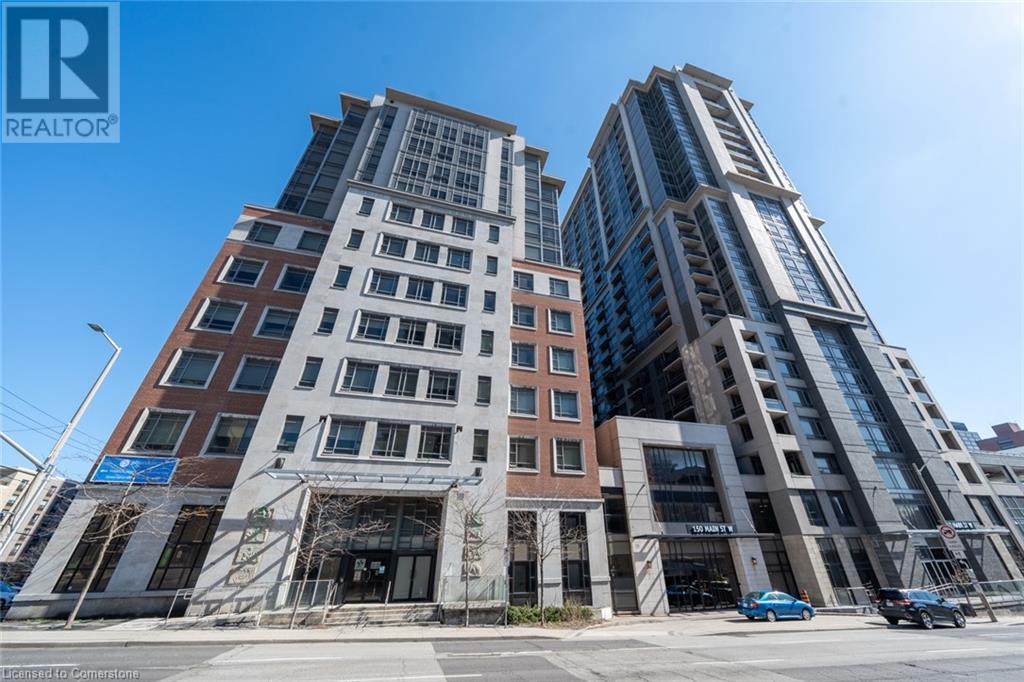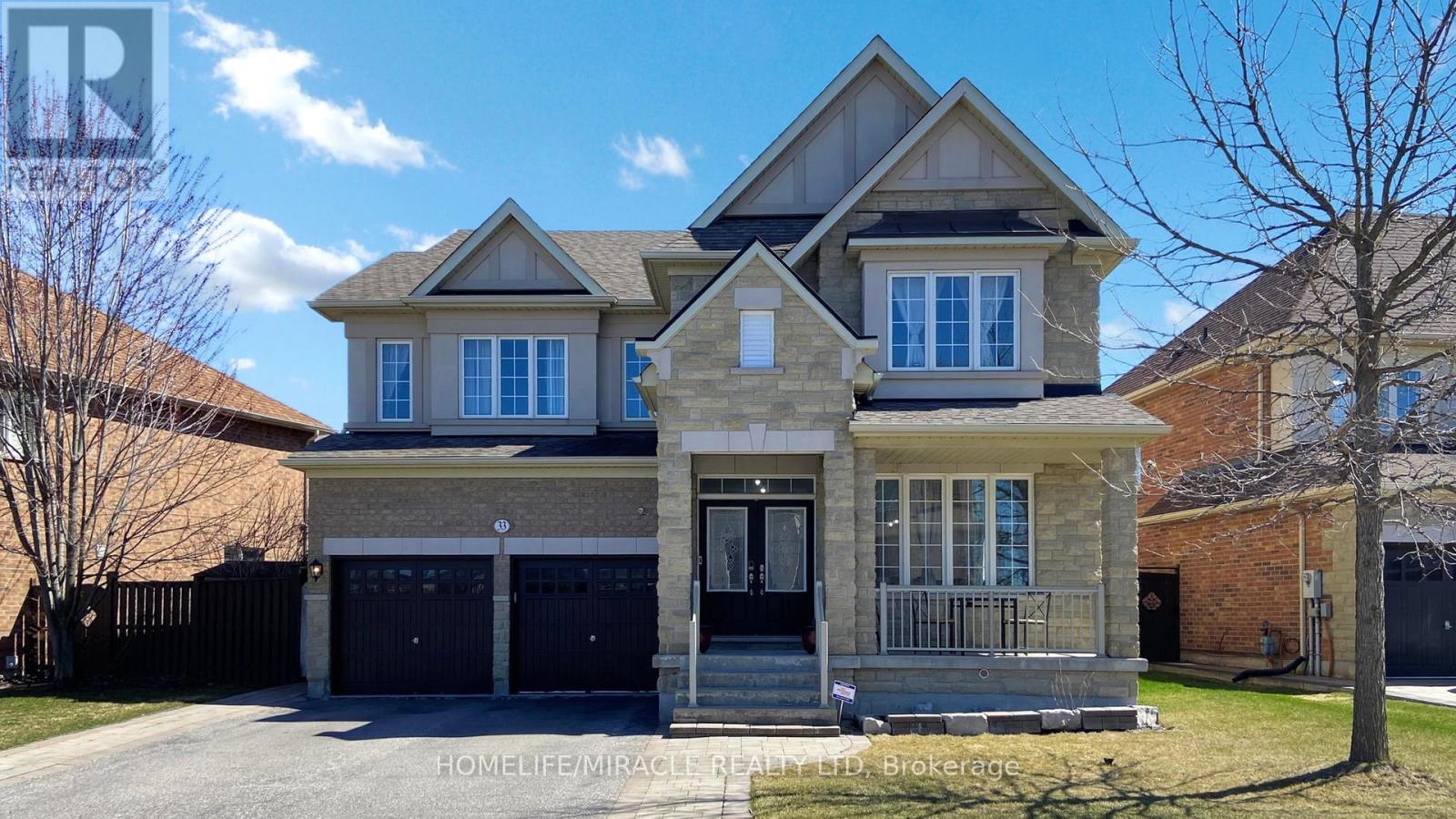2095 Duberry Drive
Pickering (Brock Ridge), Ontario
Spacious 4-bedroom, 2.5-bathroom home, modernly renovated and move-in ready. The open-concept main floor features a combined living and dining area, a modern kitchen with quartz countertops, stainless steel appliances, ample cabinet space, overlooking the family room and a walkout to a full-sized deck, perfect for entertaining. The home boasts hardwood and ceramic flooring throughout, generously sized bedrooms. The master bedroom has its own 4-piece ensuite and double full sized closets. The full-sized laundry room on the main floor adds convenience and privacy. Located in Pickering, Ontario, this home is within walking distance to public transit, just a 2-minute drive to Hwy 401 & 407, and close to parks, schools, shopping, grocery stores, and more. (id:50787)
Homelife/champions Realty Inc.
2112 - 1 Market Street
Toronto (Waterfront Communities), Ontario
Check Out That View! This 1 Bedroom + Den With Parking Has The Perfect Layout With 9' Ceilings, Floor To Ceiling Windows & UnobstructedViews Overlooking The City And A Great View Of The Lake! Den is big enough to be used as a stand alone office or to comfortably accommodate overnight guests. Bathroom includes both a standing shower & a tub. High End Finishes Include Hardwood Floors, Caesar Stone Counter W/ Under Mounted Sink, S/S Appliances. Large Oversize Balcony-The Perfect Spot For Entertaining. (id:50787)
Cityscape Real Estate Ltd.
1012 - 629 King Street W
Toronto (Waterfront Communities), Ontario
Step into this sun-drenched 626 sq ft. 1-bedroom suite at the iconic Thompson Residences on King West, offering the perfect blend of Modern Elegance and Urban Energy. Featuring 9-ft exposed concrete ceilings, floor-to-ceiling windows and hardwood floors, this residence is a statement in refined, minimalist design. This open layout is both functional and stylish, with built-in appliances, ample closet space, and sleek contemporary finishes throughout. Perfectly positioned in the centre of Toronto's premier nightlife and dining scene, you're steps away from renowned eateries, supper clubs, lounges, and entertainment venues. Enjoy the convenience of Starbucks downstairs, and Lavelle rooftop restaurant pool bar in the same building next door. Walk to the Financial District, The Well, Queen West, Kensington, Harbour Front, and parks, with 24 hour TTC at your doorstep. Live where luxury meets lifestyle - right in the pulse of downtown. Note: photos are from prior to current tenancy. (id:50787)
Harvey Kalles Real Estate Ltd.
1830 - 251 Jarvis Street
Toronto (Church-Yonge Corridor), Ontario
Spacious one bedroom plus den located within the heart of downtown Toronto. Den is large enough to be used as a second bedroom. Steps away from Toronto Metropolitan University, Eaton Centre, subway station, TTC, major hospitals and retail stores. Amazing facilities which includes; outdoor pool, rooftop terrace, BBQ, hot tub, party room, fitness centre, library, guest suites and many more! (id:50787)
Union Capital Realty
212 - 760 Sheppard Avenue W
Toronto (Bathurst Manor), Ontario
Beautifully Built Torbel Condo- Veneto Model. This Spacious 875 Sq.Ft. Unit Is Warm & Welcoming, Complete With An Open Concept Design And Balcony. Location, Location, Location! Close To Schools, Shopping & Many Other Amenities. Hop Onto The TTC At Your Front Door. Take Advantage Of The Condo's Sauna, Exercise Room, And Rooftop Patio, Which Is Ideal For Entertaining & Bbq's **EXTRAS** Engineered Hardwood Flooring T/O, Granite Kitchen Countertops, All Elf's, Locker & Parking. Newer appliances (Fridge, microwave, washer, dryer) (id:50787)
Right At Home Realty
1209 - 252 Church Street
Toronto (Church-Yonge Corridor), Ontario
Brand New 1 Bedroom+Den and 2 bathroom unit. The Den has sliding door and can be used as a separate 2nd bedroom. Bright and spacious unit with floor to ceiling window, a modern kitchen. Close to Yonge/Dundas Square, Eaton Centre Shopping Mall, Toronto Metropolitan University. TTC Bus stop at doorstep. Quick walk to Dundas Station. (id:50787)
Homelife Landmark Realty Inc.
2233 Fourth Line
Innisfil, Ontario
Charming & Versatile 4-Bedroom Home with Commercial Potential! Welcome to this stunning 4-bedroom, 3-bathroom home that blends rustic charm with modern convenience, offering endless possibilities for both residential and commercial use. Ideally located in a high-traffic yet peaceful area, this property is perfect for families, entrepreneurs, or investors looking for a unique space to call home or establish a business.Stepping inside, you'll be greeted by warm, rustic features that add character and charm to every room. The spacious living areas provide a cozy yet open atmosphere, perfect for entertaining or unwinding after a long day. The main floor boasts a 4-piece bathroom, making daily routines easy and accessible for guests and residents alike.The homes thoughtful layout includes four generously sized bedrooms, ensuring ample space for growing families or home offices. With three full bathrooms, mornings are hassle-free, and everyone has the privacy they need.One of this property's standout features is its capability for a zoning change, whether you're dreaming of a home-based business, a unique office space, or a unique location for your practice, this space can be adapted to suit your needs. The large driveway offers plenty of parking, accommodating multiple vehicles, while the detached garage provides additional storage or workshop space. Located in an excellent, highly desirable area, this property is bursting with potential. Whether you're seeking a charming family home or a dynamic space to bring your business ideas to life, this property is a rare find with so much potential! (id:50787)
Keller Williams Experience Realty Brokerage
2223 Victoria Street W
Innisfil, Ontario
Welcome to a home that’s not just a place to live—but a place to love. One of the favourite features is the galley kitchen, where everything is within reach, making it perfect for fun, easy cooking nights with family or friends. Whether you're trying a new recipe or just sharing stories while chopping veggies, it's a cozy and creative space to connect over good food. Just off the kitchen is a sunshine-filled back room that is a happy place. It’s where you can sip morning coffee, dive into a good book, or gather for relaxed weekend brunches. The natural light just wraps the room in warmth and calm. The loft space is one of the coolest parts of the home—perfect for kids to play, imagine, and create their own little world. It’s tucked away just enough to feel special, yet still connected to the rest of the home. The family room is where the heart of the house beats—it's warm, inviting, and has hosted everything from Christmas mornings, to movie marathons and impromptu dance parties. And when we want fresh air or room to roam, the big backyard gives you exactly that—tons of space, tons of privacy, and endless potential for gardening, games, or simply lying back and watching the stars. This house has been full of laughter, love, and connection—and it’s ready for someone new to make just as many beautiful memories here. (id:50787)
RE/MAX Hallmark Chay Realty Brokerage
15 Isabel Street E
Belleville (Belleville Ward), Ontario
CALLING ALL INVESTORS/ 1ST TIME BUYERS LOOKING FOR AN INVESTMENT IN A TERRIFIC & CONVENIENT LOCATION, WELCOME TO 15 ISABEL ST., A PURPOSE BUILT LEGAL DUPLEX WITH SEPERATE ENTRANCES, METERS & 2 LAUNDRY ROOMS. THIS HOME HAS JUST UNDERGONE APROXX 220K OF COMPLETE INTERIOR RENOVATIONS FROM TOP TO BOTTOM INCLUDING A TOTALLY REPLACED ROOF & SHINGLES. THIS HOME WILL GENERATE EXCELLENT HEADACHE FREE RENTAL INCOME & IS TRULY TURN KEY & A GREAT SET-UP WIHT AN EXCELLENT RETURN ON YOUR INVESTMENT. HOME IS VACANT & AWAITING NEW OWNERS/TENANTS COMMANDING YOUR OWN RENTAL INCOME. (id:50787)
Century 21 Percy Fulton Ltd.
606 Linden Drive
Cambridge, Ontario
Beautiful End Unit Townhome in Highly Desirable Preston Heights, Cambridge Discover this sun-filled end unit townhome nestled in the sought-after Preston Heights community. Featuring a spacious and functional layout, this home offers 4 bedrooms and 3 washrooms, including a main floor bedroom ideal for guests or a home office. Enjoy a modern open-concept kitchen with granite countertops and premium stainless steel appliances, complemented by high-end finishes throughout. The bright living and dining areas open to a charming balcony, with natural light streaming in through ample windows. Tenants are responsible for all utilities, including water heater and water softener rental. Ideally located just minutes from Highway 401, Conestoga College, Costco, shopping, and all essential amenities. Walking distance to Parkway Public School, Fountain Soccer Field, and nearby parks, making it an ideal home for families. (id:50787)
RE/MAX West Realty Inc.
150 Main Street W Unit# Ph3
Hamilton, Ontario
Nestled in downtown Hamilton, Unit PH3 at 150 Main Street West epitomizes urban luxury living. This stunning penthouse, located on the southwest corner, offers unbeatable views of the city skyline and distant mountains, blending urban energy with natural beauty. Floor-to-ceiling windows flood the space with light, complementing the carpet-free, modern interior. With 2 bedrooms and 2 bathrooms, it's perfect for individuals or small families. The open balcony provides a serene outdoor retreat. Residents enjoy amenities like a gym, indoor pool, party room, and BBQ courtyard. The central location ensures convenience, with shopping, dining, the library, and public transportation just steps away. In Unit PH3, residents experience the best of city living in a luxurious penthouse setting. One parking is included. (id:50787)
1st Sunshine Realty Inc.
33 Garryoaks Drive
Brampton (Brampton East), Ontario
Nestled in the prestigious Riverstone Community, this exquisite estate home is the epitome of luxury living. Boasting a spacious two-car garage and a four-car driveway. It features 4 bedrooms, 4 bathrooms, and over 3,300 square feet of elegant living space. The home includes a professionally finished legal basement of approximately 1,000 square feet, offering a legal unit with a bathroom, kitchen, living/dining area, bedroom, and 2 appliances. The owner's side of the basement offers an additional bathroom, 2 bedrooms, and a generously-sized cold room. With over $$$$$$ in premium upgrades, this property is truly remarkable. It sits on an extra-wide 57-foot lot and showcases a stunning stone, brick, and stucco exterior. Inside, the home boasts oak stairs with wrought iron pickets, hardwood floors, 9-foot ceilings on the main floor, and upgraded light fixtures. The large gourmet kitchen is equipped with granite countertops, stainless steel appliances, and hardwood cabinets. Open concept breakfast area to Kitchen and Large Family Room.Step outside to the beautifully landscaped backyard, featuring a spacious gazebo and interlocked pathways for outdoor relaxation and entertainment.Conveniently located within walking distance to school, parks, bus stops, banks, and local shops. Just minutes away from the Gore Meadows Community Center, library, major shopping destinations, and highways 427 & 407. Centrally situated, it's a quick 10-minute drive to Etobicoke, Vaughan, Malton, Caledon, and Bolton. Perfectly positioned for luxurious living and great rental opportunities, this property is a rare find. (id:50787)
Homelife/miracle Realty Ltd












