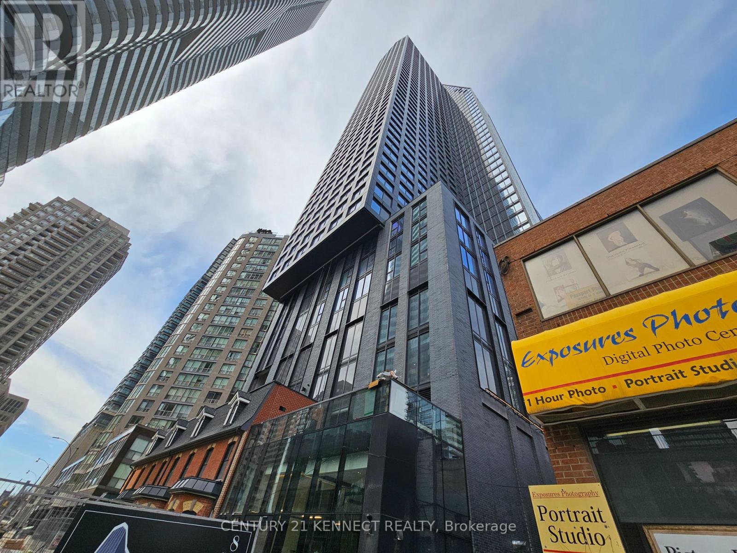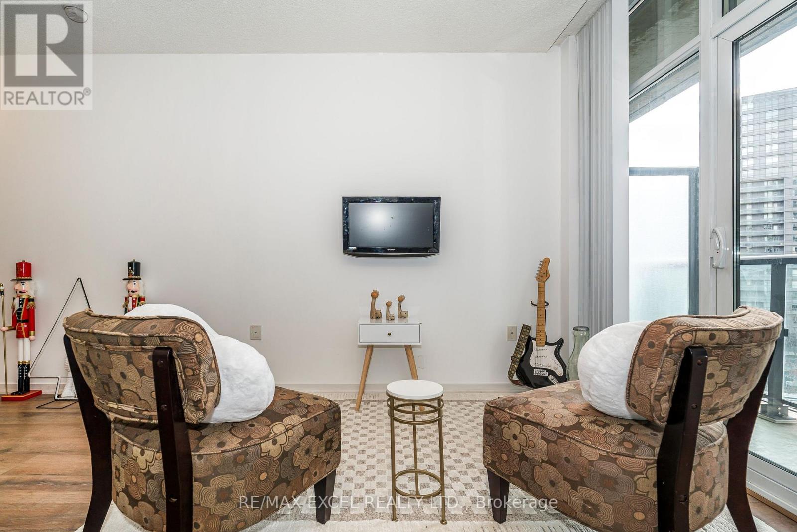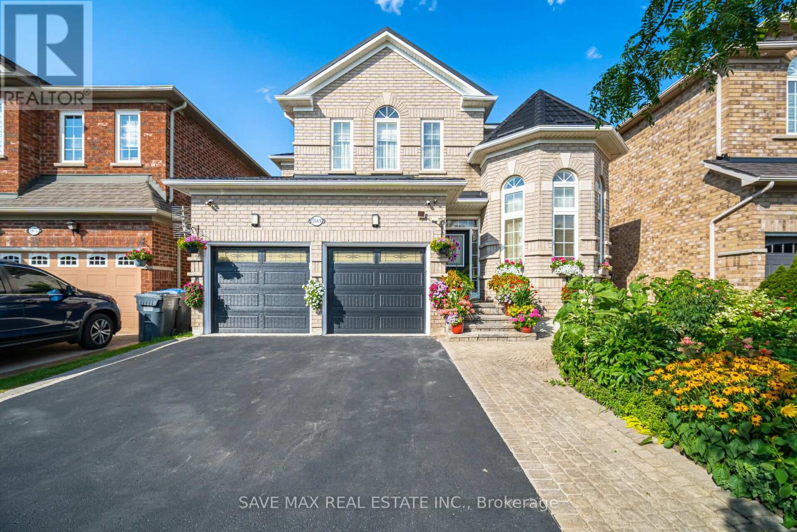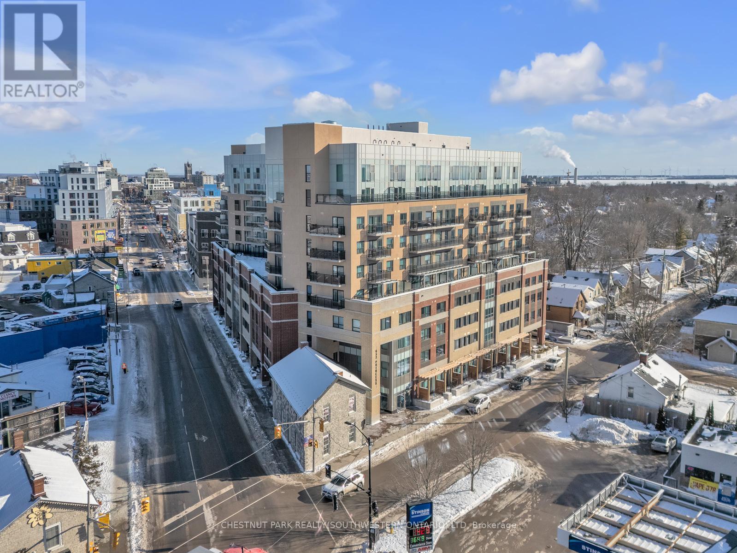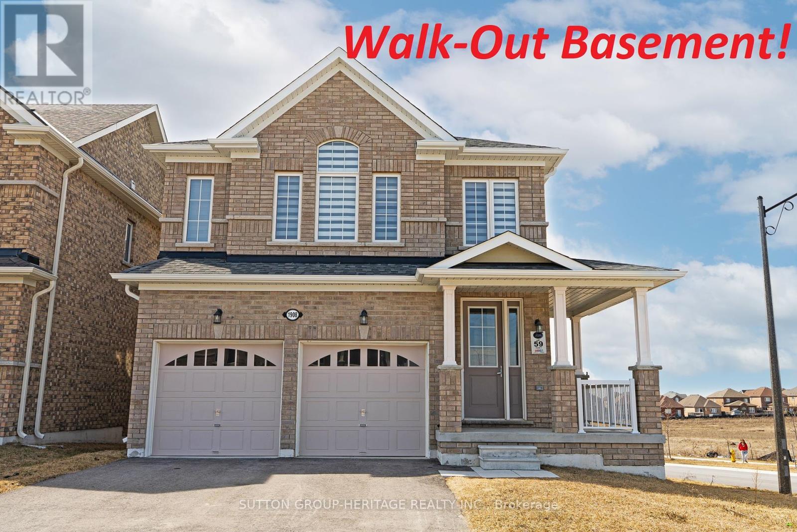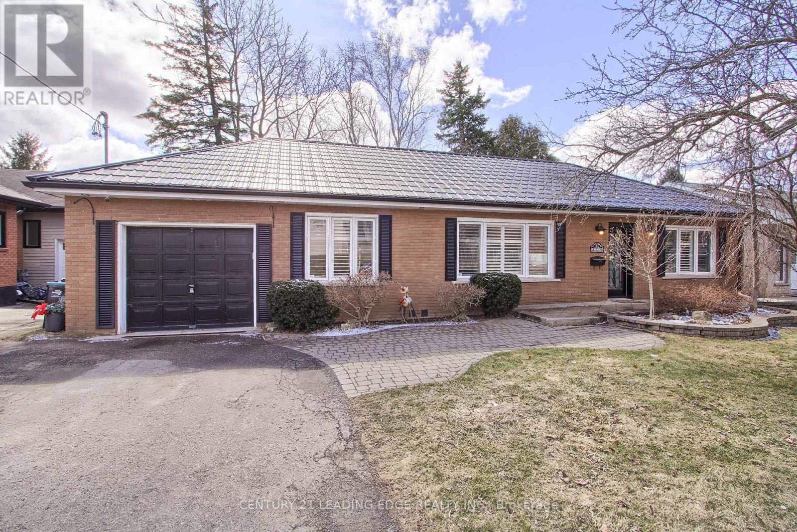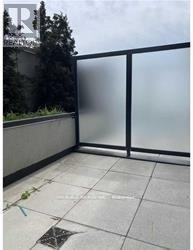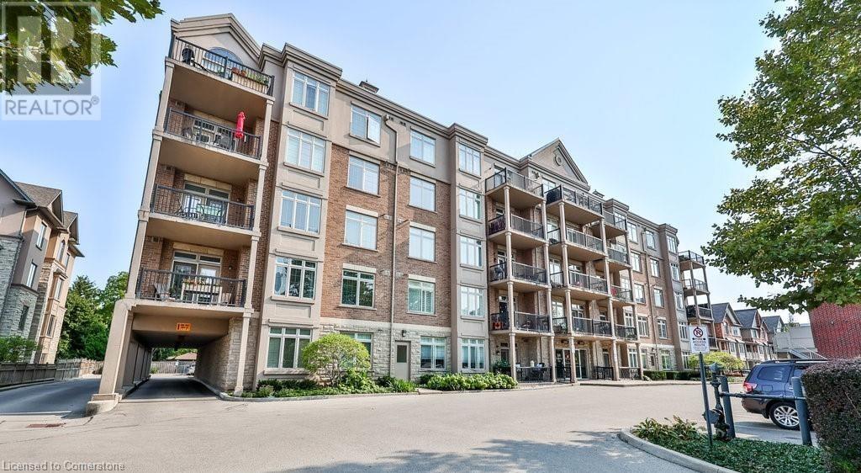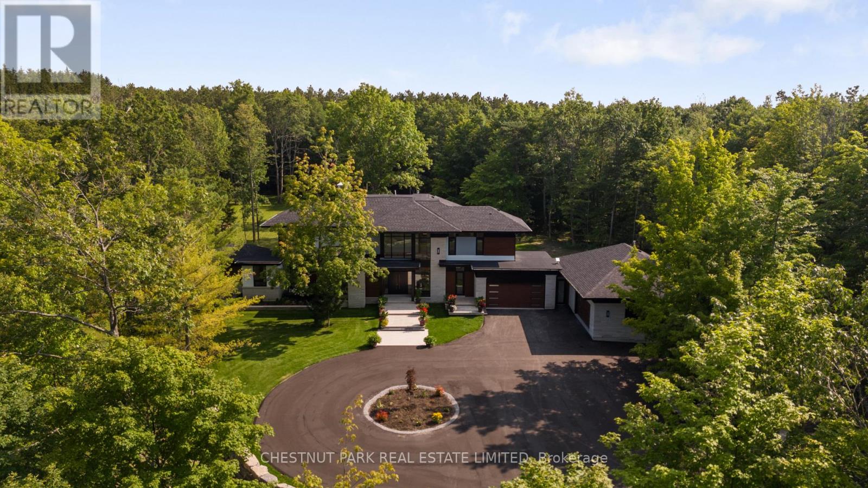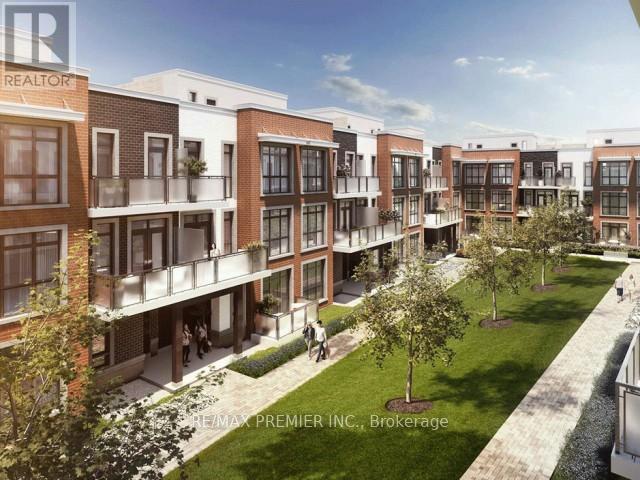608 - 70 Annie Craig Drive
Toronto (Mimico), Ontario
Your Search Ends here! This Bright & Beautiful 615 Sq Ft. features 1 Bedroom + Den With 2 Full Washrooms Condo With Parking & Locker! Combined Living/Dining Room With Access To The Huge 160 sqft Balcony with amazing City and lake Views, Open Concept Living Space, Modern Kitchen With Stainless Steel Appliances, Primary Bedroom features large closet with organisers, 3 Pc Bathroom With Storage w/ W/O to Balcony. Close To Metro, Shoppers, Transit, Trails, Shops, Restaurants, Waterfront, Park & More! (id:50787)
RE/MAX Realty Services Inc.
1106 - 8 Wellesley Street W
Toronto (Bay Street Corridor), Ontario
Discover your brand new, never-lived-in 1-bedroom unit at 8 Wellesley Residences, developed by Centrecourt Developments. Located at the coveted Yonge & Wellesley intersection, this suite boasts a modern kitchen with integrated appliances, quartz countertops, backsplash, and an ensuite laundry. Enjoy unparalleled convenience with the University of Toronto, Wellesley Subway Station, grocery stores (Rabba Fine Foods, Galleria Supermarket), cafes, restaurants, and more all within walking distance. Queens Park, the Royal Ontario Museum, and hospitals are also easily accessible. 8 Wellesley offers fantastic amenities including an automated parcel system, co-working space, fitness centre, outdoor lounge, guest suites, and 24/7 concierge. Toronto Metropolitan University, OCAD University, and CF Toronto Eaton Centre are also nearby. This vacant unit is available immediately. Suite size: 461 sq ft (as per builder's plan). (id:50787)
Century 21 Kennect Realty
#821w - 36 Lisgar Street
Toronto (Little Portugal), Ontario
Welcome To Queen West Edge On Triangle Park. Cozy One Bedroom, 9 Feet Ceiling, Open Concept Unit With Parking And Locker On The 2nd Floor. Close To Park, Transit, Restaurants, Convenience Stores, Restaurants And Bar. Ideal For First Time Home Buyers And Investors. Buyer Either Assume The Contact Until Fully Paid Or Buy It Out. The Balance Is $2,677.37+HST Up To April, 2025. Then No More Monthly Payment! (id:50787)
RE/MAX Excel Realty Ltd.
5669 Freshwater Drive
Mississauga (Churchill Meadows), Ontario
Gorgeous and Bright 4 Bedroom/4 Bath Detached Home in the Quiet Prestigious Neighborhood of Churchill Meadows. Close Proximity to Desirable Schools, Hwy 407 & 403, Plaza and Library. 9ft Ceiling in Main Floor. Sun Filled Living Space with Round Window. Gas Fireplace in the Family Room. Many Upgrades, Professionally Landscaped. Hardwood Floors Throughout. No Carpet. Finished Basement With Full Bath and Pot Lights. Rough in Kitchen. Metal Roof with Lifetime Warranty. Upgraded Kitchen and Bath 2022, Metal Roof And Pot Lights. All Window Covering. Stainless Appliances,Furnace(2023), Heat Pump(2023), Water Heater(2023) (id:50787)
Save Max Real Estate Inc.
71 Alpine Crescent
Richmond Hill (Rouge Woods), Ontario
Walking Distance To Top Ranking Schools: Richmond Rose P. S. & Bayview S. S. With IB Program. Total 2,649Sq.ft above ground. 4+1 Spacious Bedrooms And 5 Bathrooms With an Office on Ground floor. Sunroom with full of sunshine, Towering 2 Story Foyer, New Hardwood Floor on 2nd Floor. Newly Upgraded Windows. Custom Reno'd Kitchen & Ceramic floor. Open Layout Living/Dining Rooms. Finished Basement Including 1 Bedroom And 1 Bathroom. Close To Hwy 404 & 407, GO Station And Bus Routes. Surrounded By Various Shopping Centers, Major Banks, LCBO And Tim Hortons! (id:50787)
Nu Stream Realty (Toronto) Inc.
732 - 652 Princess Street
Kingston (Central City East), Ontario
This stylish and modern two-bedroom, two-bathroom unit presents a prime turnkey investment opportunity, perfect for young professionals, investors, and parents of Queens University students. Currently tenanted until August 2026, the unit is ideally located within walking distance of Queens University and Downtown Kingston. The building offers a variety of on-site amenities, including a gym, lounge, bicycle storage, rooftop patio, and more. Inside, the unit features in-suite laundry, stainless steel appliances, a private balcony, an ensuite in the primary bedroom, and sleek contemporary finishes. A dedicated parking spot and storage locker are also included! (id:50787)
Chestnut Park Realty(Southwestern Ontario) Ltd
1908 Fosterbrook Street
Oshawa (Taunton), Ontario
*Fields Of Harmony, StoneBrook Corner Model Will Offer You Over 3800 Sq Ft Of Total Living Space With 1241 Sq Ft Walk-Out Basement-If Finished*Fabulous Potential for 2 Bedroom Basement Apartment With Separate Sliding Glass Dr Walk-Out & Large Windows , Insulated Floor To Ceiling, Large Cold Cellar, Air Purifier & Tankless Hot Water Heater*All Brick With Wrap Around Covered Front Porch, Open Concept Family Size Kitchen W/Breakfast Bar That Can Sit at Least 4 People, Quartz Counters, Backsplash, Stainless Steel Appliances & Eat-In Breakfast Area W/Walk-Out to Deck, Overlooks Family Room W/Gas Fireplace & Hardwood Floors & Separate Rm Open To Kitchen W/Coffered Ceiling-Can Be Used As Dining Rm or Living Rm*4 Bedrooms Includes 2 Prime Bedrooms W/Walk-In Closets & Ensuite Bathrooms-1X4 Pce W/Soaker Tub & Separate Shower & The Other Ensuite is 1X3 With Shower*The Other 2 Bedrooms Share a 5 Pce Bathroom*Located In The Demand & Prestigious Taunton Neighbourhood Of North Oshawa With Excellent Assigned and Local Schools-Elsie MacGill, Maxwell Heights SS, French Immersion-Ecole Jeanne Sauve PS & Ontario Tech University*Mins to 407/401, Walmart, Two Costco's, Home Depot, Supercenter, Cineplex, Smart Centre, Delpark Community Center, Parks, Playgrounds, Sports Fields + So Much More*Public Transit At Doorstep*See Picture Gallery, Slide Show & Walk-Through Video Attached*Pls Note: Fam/Rm-Great Rm, Din/Rm Which Could Also Be Liv/Rm, & All 4 Bedms Have Been Virtually Staged*Final Note: Seller Will Have Home Professionally Cleaned Before Closing Including Carpets & Stairs Will Be Stained the same as Hardwood Flrs Before Closing* (id:50787)
Sutton Group-Heritage Realty Inc.
3403 - 15 Roehampton Avenue
Toronto (Mount Pleasant West), Ontario
Modern rental community living in the Heart of Midtown with Limited-Time Offer: One Month Rent-Free. Bringing your net effective rate to $2,246/month for a one year lease (Offer subject to change. Terms and conditions apply). Ideally located at Yonge & Eglinton, with direct underground access to the Eglinton TTC subway station. Nestled in one of Toronto's most vibrant and sought-after neighbourhoods, this spacious one 1 Bed & 1 Bath overlooking amazing city views, designed for both style and convenience, this elegant suite boasts 9' smooth ceilings, a modern kitchen with quartz countertops & stainless steel appliances, sleek wideplank laminate flooring, and a full-sized in-suite washer & dryer. Enjoy the best of Midtown living, just steps from premier shopping, dining, and entertainment, with EPlaces three-storey retail hub right next door. One of a kind feature, full-time on-site Property Management team and a 6-day/week maintenance team, delivering hotel-inspired white-glove service for a seamless rental experience. Dont miss this rare opportunity to live in a refined, connected, and vibrant community! Building Amenities Include Rooftop Fitness Centre, Meeting/Study Rooms, Public Outside Sitting Areas, Dog Wash, 4 Guest Suites, Library, Barbecue Area. Underground Access to Eglinton TTC station. Parking Available for $275 Per Month. (id:50787)
Baker Real Estate Incorporated
2704 - 15 Roehampton Avenue
Toronto (Mount Pleasant West), Ontario
Modern rental community living in the Heart of Midtown with Limited-Time Offer: One Month Rent-Free. Bringing your net effective rate to $2,049/month for a one year lease (Offer subject to change. Terms and conditions apply). Ideally located at Yonge & Eglinton, with direct underground access to the Eglinton TTC subway station. Nestled in one of Toronto's most vibrant and sought-after neighbourhoods, this spacious one 1 Bed & 1 Bath overlooking amazing city views, designed for both style and convenience, this elegant suite boasts 9' smooth ceilings, a modern kitchen with quartz countertops & stainless steel appliances, sleek wideplank laminate flooring, and a full-sized in-suite washer & dryer. Enjoy the best of Midtown living, just steps from premier shopping, dining, and entertainment, with EPlaces three-storey retail hub right next door. One of a kind feature, full-time on-site Property Management team and a 6-day/week maintenance team, delivering hotel-inspired white-glove service for a seamless rental experience. Dont miss this rare opportunity to live in a refined, connected, and vibrant community! Building Amenities Include Rooftop Fitness Centre, Meeting/Study Rooms, Public Outside Sitting Areas, Dog Wash, 4 Guest Suites, Library, Barbecue Area. Underground Access to Eglinton TTC station. Parking Available/$275 Per Month. (id:50787)
Baker Real Estate Incorporated
1104 - 28 Ann Street
Mississauga (Port Credit), Ontario
Welcome to Westport Condos, a stunning new building by Edenshaw Developments, Port Credit's premier developer. This brand-new 1 bedroom suite offers a Custom Murphy Bed / Office area and modern living designed for comfort and style. Enjoy laminate flooring throughout, sleek stone countertops, and integrated appliances for a seamless kitchen design. The bedroom offers a cozy retreat with floor-to-ceiling windows, Living room offers fantastic Toronto skyline views, while the bathroom features modern finishes and smart design that optimizes space. Parking not needed as there is an Enterprise car share in P1, walk to everything. As a resident of Westport, you'll have access to 15,000 sq. ft. of premium amenities, including a concierge, lobby lounge, co-working hub, fitness center, pet spa, guest suites, and a gorgeous rooftop terrace with firepits, cabanas, and BBQ stations. Situated in the vibrant and highly sought-after Port Credit community, you're just a 5-minute walk from the waterfront, parks, boutique shops, and gourmet dining. Plus, with the Port Credit GO Station at your doorstep, commuting couldn't be easier. (id:50787)
Royal LePage Real Estate Services Ltd.
29 Briar Gate Way
New Tecumseth (Alliston), Ontario
Briar Hill has it all! This exceptional lifestyle community features 36 holes of golf, a recreation center with a pool, scenic walking trails, and easy access to shopping and dining. This beautifully maintained 2+1 bedroom bungalow is completely finished and move-in ready. It offers three bathrooms and a stunning open-concept living space with hardwood floors, quartz kitchen countertops, and California shutters. The inviting living area features a gas fireplace and a walkout to a deck with an awning, perfect for outdoor enjoyment. The primary bedroom boasts a walk-in closet and a private ensuite, while the main floor laundry room provides convenient access to the double-car garage. The finished lower level includes a cozy fireplace, an additional bedroom, and a bathroom, offering extra living space. The fully landscaped exterior is highlighted by an interlock double driveway, adding to this homes curb appeal. Don't miss this incredible opportunity! (id:50787)
Coldwell Banker Ronan Realty
182 Hurd Street
Bradford West Gwillimbury (Bradford), Ontario
Welcome to 182 Hurd Street Bradford, a charming 3+3 bedroom detached bungalow situated on a large 66x132ft lot. This home offers a finished with a separate entrance, making it perfect for rental income or multi-generational living. The main floor boasts hardwood floors, pot lights, crown molding, and california shutters, while large windows fill the space with natural light. The modern kitchen features quartz countertops, backsplash, stainless steel appliances, blending style and functionality. The exterior is just as impressive with interlocked walkways beautiful landscaping and a durable metal roof for long lasting protection. The spacious backyard features a deck and a large garden shed with accessibility via private laneway, offering easy access and a ton of storage. Located in the heart of Bradford, this home is just minutes away from schools, parks, shopping, restaurants, and public transit, with easy access to major highways. Bradford is a growing community known for its small town charm, excellent amenities making it an ideal choice for families and investors. Don't miss this fantastic opportunity, book your showing today! (id:50787)
Century 21 Leading Edge Realty Inc.
212 - 783 Bathurst Street
Toronto (University), Ontario
Great location! Spacious bachelor unit at B Streets Condos in the Annex, featuring a smart design and high-end finishes. Situated next to Bathurst Subway Station with a perfect Walk and Transit Score of 100. Just a 1-minute walk to the station, offering unparalleled convenience. Enjoy an east-facing view overlooking downtown Toronto one of the city's best locations for urban living! (id:50787)
Realbiz Realty Inc.
46 - 26 Fieldway Road
Toronto (Islington-City Centre West), Ontario
Welcome to Unit 46 at 26 Fieldway Road, a bright and spacious 1+1 bedroom stacked townhouse in the heart of Islington Village. This thoughtfully designed home features an open-concept layout with modern finishes, including sleek laminate flooring, a stylish kitchen with quartz countertops, and stainless steel appliances. The generously sized den offers versatility as a home office or guest space, while the space overall give you everything you need for day-to-day necessity. Ideally situated just steps from Islington Station, residents enjoy seamless transit access, as well as nearby shops, parks, and top-rated schools. Experience urban convenience in a charming residential setting (id:50787)
Pmt Realty Inc.
19 Old Oak Drive
Toronto (Kingsway South), Ontario
Welcome to 19 Old Oak Dr - a beautiful modern 3 bedroom, 3 bathroom home with luxurious finishes, a modern open concept floor plan, and spectacular rooftop terrace. The Entire home is also available for lease should you want the entire property at a cost of $6,500 a month (in which case 3 parking spaces are included with the whole home rental), would be ideal for generational living. Stepping inside, the large foyer & den features 9' ceilings with a beautiful oak staircase, and double closet. The 2nd floor has an idyllic open concept layout with 10' ceilings - spacious kitchen with lots of counter space and modern stainless appliances, a huge living room with ultra w-i-d-e fireplace, and large dining room overlooking the back yard, and large laundry room with lots of counter space and front-load high efficiency machines. The 3rd floor again has 9' ceilings and 3 large bedrooms with large closets. The primary can easily accommodate king-sized furniture, and has a spacious walk-in closet and 4pc ensuite bathroom with soaker tub. The top floor has a walk-out to a massive and private roof top terrace with terrific views over the parks, Memorial Community Center, and more - this is a terrific neighborhood to live in. This modern home also means great energy efficiency to help minimize utility bills. (id:50787)
Royal LePage Terrequity Realty
Upper - 74 (Upper) Windyton Avenue
Markham (Cornell), Ontario
Gorgeous Forest Hills Homes (Cornell Rouge) For Rent (Main+2nd Floor). 4 Bed+4Bath Spacious Detached, Tons Of Upgrades, Minutes Away To Public Schools, Hospital, Community Center, And Parks. Double Garage With 3 Parking Spaces, Separate Entrance, Basement Not Included In The Listing Price. (id:50787)
Rife Realty
396 Plains Road E Unit# 102
Burlington, Ontario
Welcome home to this exquisite two-bedroom, two-bathroom condominium nestled within a charming boutique building in the vibrant heart of Aldershot. As you enter, you are greeted by a spacious foyer w/classic ceramic tile and a generous double front hall closet, setting the tone for the sophistication that lies within. The heart of this home is the expansive eat-in kitchen, thoughtfully designed with a comprehensive suite of four appliances, a convenient double sink, a breakfast bar perfect for casual dining, and luxurious granite countertops that elevate the culinary experience. Transition effortlessly into the living and dining area, where hardwood flooring exudes warmth and style. The large garden doors invite an abundance of natural light, creating an inviting atmosphere ideal for both relaxation. Retreat to your primary suite, a sanctuary of tranquility featuring hardwood floors and a magnificent window that bathes the room in sunlight. This suite is complemented by a spacious double closet and a master en-suite, elegantly appointed with a tub-shower combination and a double-wide vanity. The second bedroom offers versatile space, complete with a double closet and hardwood flooring, while the main bathroom boasts a generously sized vanity, ensuring convenience for all. Enjoy the convenience of in-suite laundry and step out from your living room to the sunny balcony through the glass garden doors, where you can bbq on warm summer evenings. This meticulously maintained boutique condominium building is perfectly situated in the heart of Aldershot, offering ample visitor parking and mere steps from shops, public transit, the local library, and a plethora of dining options. Experience the perfect blend of luxury, comfort, and convenience in your new home! (id:50787)
Coldwell Banker-Burnhill Realty
547 Old Stouffville Road
Uxbridge, Ontario
Over 11 acres - set in a premium location, on a highly coveted road in Uxbridge, this contemporary modern David Small Designs masterpiece was meticulously crafted with no expense spared. A winding, fully paved driveway, stretching approximately 1000 feet, leads you through an enchanting forest towards this breathtaking newly constructed custom residence boasting 4+1 bedrooms & 6 bathrooms. The elegant facade features clean lines, organic textures, & expansive glass windows. Accentuated by rich wood tones & limestone detailing, this home blends beautifully into the breathtaking landscape. Upon entry, soaring ceilings & abundant natural light greet you. The gourmet kitchen & servery combine functionality with luxury. Two primary suites featuring walk-in closets, gas fireplaces, 5 piece ensuite, & private outdoor space. 3 more bedrooms, each with an ensuite & walk-out to decks. The lower level offers an unparalleled entertaining experience featuring a fully equipped second kitchen, recreation room & access to the outdoors. This premier resort-like property provides seamless indoor/outdoor living. Both an entertainer's dream & a private oasis, the outdoor space encompasses a large grassy yard & a stunning cabana, with a fireplace feature, an outdoor kitchen, & dining space. The estate promises leisure & luxury for friends, family, & party guests. The main house garage & second attached garage fit 5 cars. Only a 45 minute drive to Toronto, this residence stands as a testament to luxury living, seamlessly fusing technology, design, & comfort for an unparalleled living experience. **EXTRAS** Recreational options are boundless with cut trails throughout the entire property. The property backs onto lush conservation land and trails, enhancing its serene, countryside appeal. Minutes away is the vibrant community of Uxbridge. Please see the multimedia link for more images and video to enjoy this spectacular property. (id:50787)
Chestnut Park Real Estate Limited
1111 - 150 Sudbury Street
Toronto (Little Portugal), Ontario
The Spring Market Is Here! Take Advantage Of Current New Interest Rates. Elevate Your Urban Lifestyle Experience With This Rare, Spectacular, Classic Urban South/East Corner Loft In The Highly Sought After Westside Gallery Lofts Situated In The Heart Of Toronto's Art And Design District, The Hip Queen West! Form Meets Function With This Fantastic 950 SF Spacious 2 Bed 2 Bath + Foyer Industrial-Style Corner Loft; Open Concept Kitchen Perfect For Entertaining Family & Guests, Partial Panoramic Views Of Liberty Village, Lake, West Skylines And Feats Exposed 9 Concrete Ceilings, Exposed Brick & Concrete Walls, Epoxy Coated Polished Concrete Floors. Expansive Floor-to-Ceiling Windows Offer Unlimited Sunrise From Sun Rise To Sun. Exposed Ductwork, ModernScavalini Kitchen, *Open Concept Living/Dining* Balcony* Ensuite Laundry* Indoor Pool, Fitness Centre, Party Meeting Room, Visitors Parking & Guest Suites* Steps To 24Hour TTC, Drake, Gladstone, Ossington Strip, Bars, Restaurants. Walk Score Is 94. One Parking And One Oversized Locker Included. (id:50787)
Royal LePage Signature Realty
6 - 6 Sayers Lane
Richmond Hill (Oak Ridges), Ontario
Ultra-Modern, 3-Bedroom, 3- Full Bathroom Townhome, Offers A Spacious 1,300Sq Ft Of Indoor Living Space Plus 381 SqFt Rooftop Terrace. Nestled In The Highly Sought-After Oak Ridges Neighborhood Of Richmond Hill. With 9-Foot Smooth Ceilings, Floor-To-Ceiling Windows, And Sleek Frameless Glass Showers. Stainless Steel Appliances, Ensuite Laundry, 1-Car Exclusive Parking Space. Open-Concept Kitchen Connected To The Living/Dining Room & Walk Out To Balcony.Prime Location Steps Away From Lake Wilcox, Recreational Center, Scenic Trails, Top-Rated Schools, GO Station, And Easy Access To The Highway 404. (id:50787)
RE/MAX Premier Inc.
17 Parker Avenue
Richmond Hill (Oak Ridges), Ontario
Don't miss this charming Side-split house in the highly sought-after Oak Ridges area of Richmond Hill, featuring 4 Bedroom, 4 Bathroom sits on a prime 65 x 115 lot. This home offers a welcoming entryway that flows into a bright and airy Living/Family Room and Kitchen with stylish quartz countertops, a breakfast island, and pot lights throughout. The finished basement with a separate entrance provides additional space and flexibility. The U-shaped driveway adds convenience and ease of access, while a beautiful gazebo enhances the outdoor living experience. Located just minutes from shopping, the natural beauty of Lake Wilcox, and the Community Centre, this home is also within reach of top-rated schools. With a short 7-minute drive to the GO station and easy access to highways 400 & 404, this location offers both tranquility and convenience. (id:50787)
Right At Home Realty
1203 Willowbrook Drive
Oakville (Wo West), Ontario
Calling all builders, investors, contractors, and dream homeseekers this is your chance to own a rare and expensive ravine lot in one of South Oakville's most desirable neighborhoods!Situated on a premium 80 x 181-foot lot, this stunning property offers endless possibilities. Whether you're planning to build a luxurious custom home or invest in a high-potential development project, the groundwork has already been laid. The property comes with a fully approved site plan for a beautifully designed modern residence, complete with soaring 10-foot ceilings, four spacious bedrooms, and two elegant bathrooms.Designed with lifestyle in mind, the plan also allows for a generous backyard oasis, perfect for adding a swimming pool, outdoor entertaining area, or lush garden retreat ideal for families who love outdoor living. (id:50787)
Exp Realty
Main A - 20 Florence Drive
Whitby (Taunton North), Ontario
Location! Location!! Welcome To 20 Florence Dr House In Whitby. Furnished New Unit, Separate Laundry, No Sidewalk Driveway. Large Family Room With Double Balcony, 3 Full Washrooms, Main Floor Laundry, Lots Of Sunlight. Very Close To Bus Stop, One Bus To Durham University, Shopping Centres, Walmart, Banks, And Much More. A Quiet Neighbourhood. Close To Hwy 407 And Hwy 401. 60% Utilities Need To Be Paid By Tenants. (id:50787)
Homelife/future Realty Inc.
3250 Danforth Avenue
Toronto (Oakridge), Ontario
Vacant Lot With Plenty of Parking available + Air Conditioned Trailer On Site. Excellent opportunity On Danforth Ave! 50 ft width * 35 ft depth (approximately 1588 sq.ft. total including back half of trailer office space), *****Ideal For Automotive Use including Sales / Leasing Or Other*****. TMI included. (id:50787)
Real Estate Homeward


