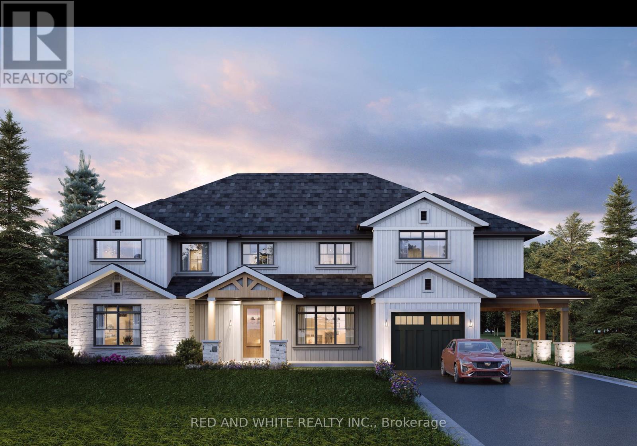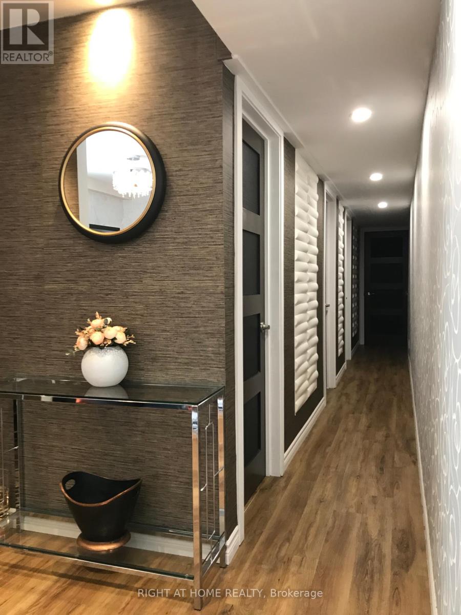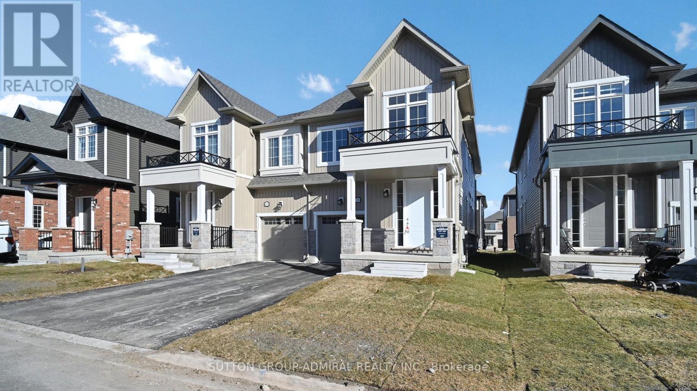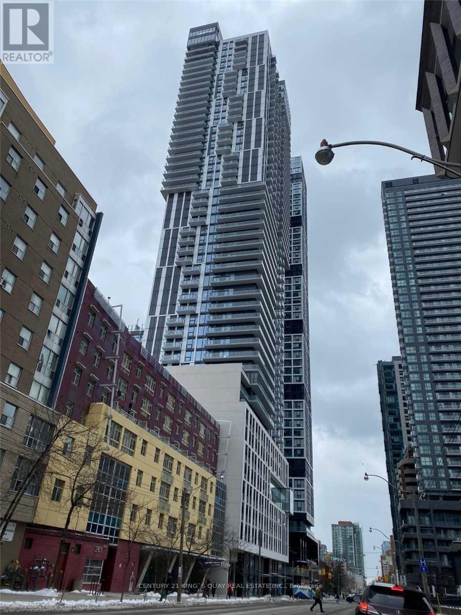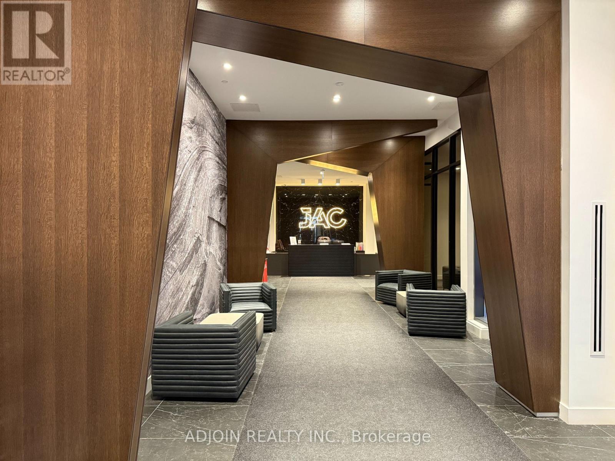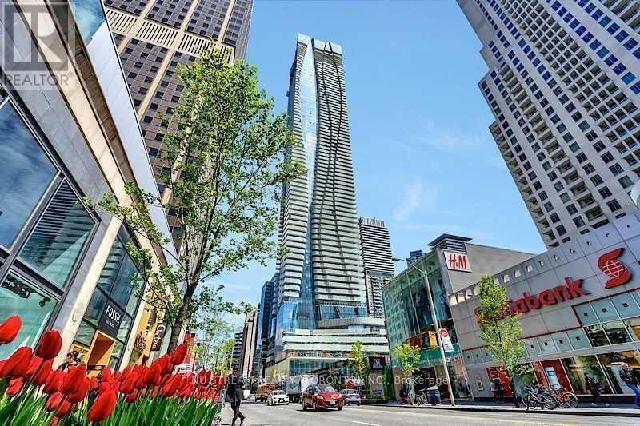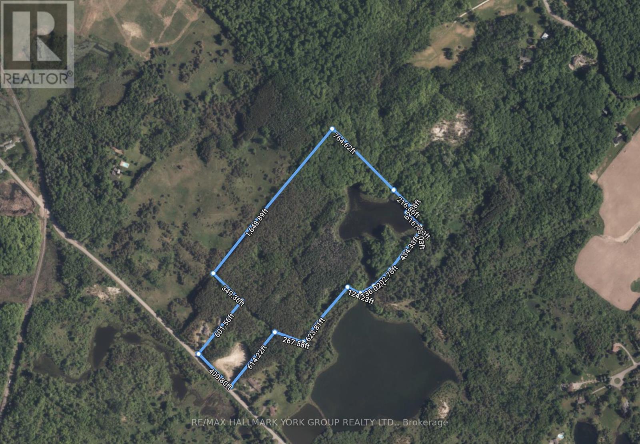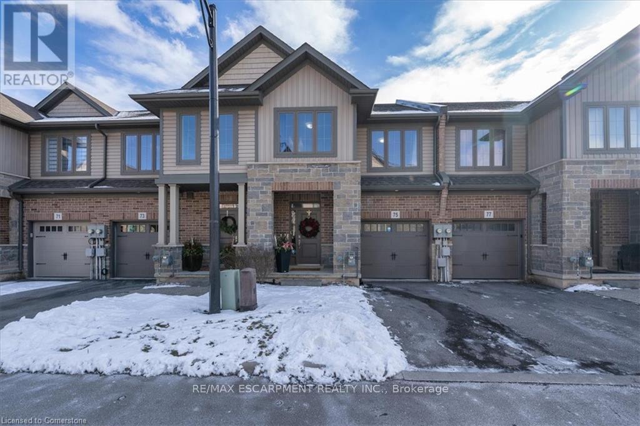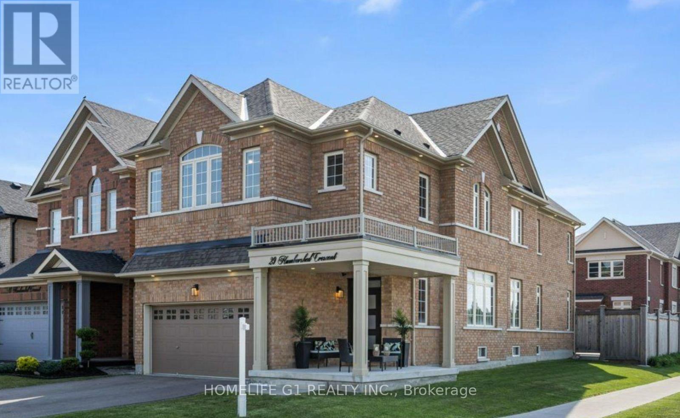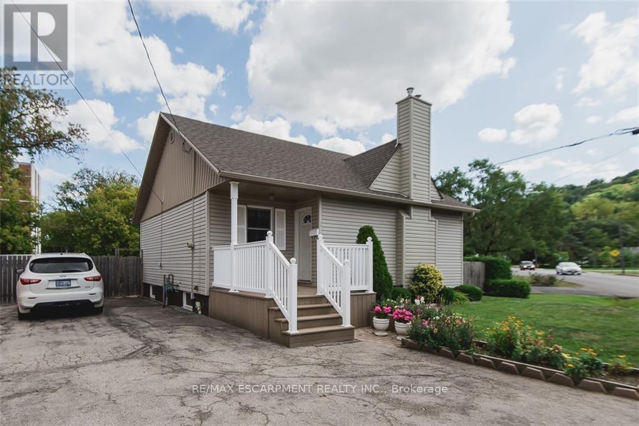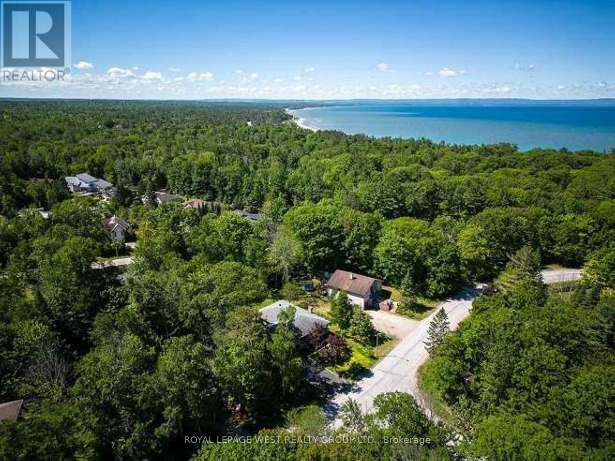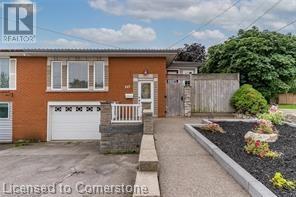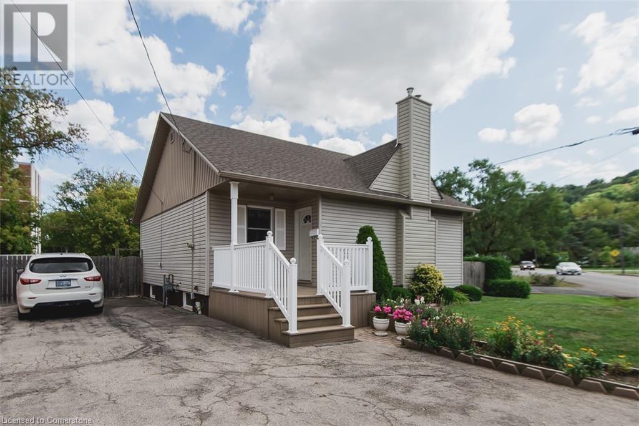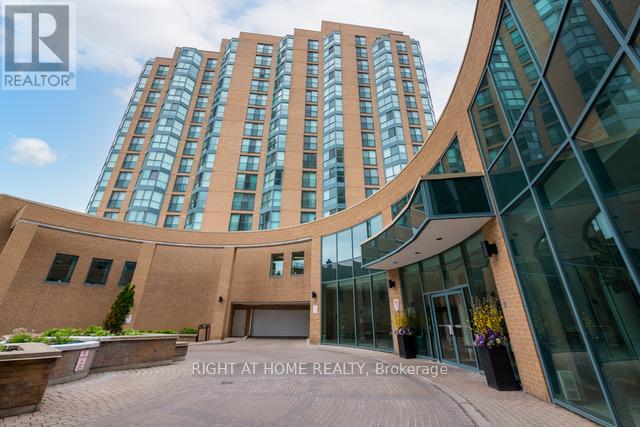62 Montrose Avenue
Hamilton (Rosedale), Ontario
Discover a remarkable investment in this beautifully renovated 3+1-bedroom home, perfectly situated at the foot of the escarpment. With breathtaking views and modern elegance, this property is a prime choice for savvy buyers seeking both luxury and income potential. Designed for multi-generational living, the upper level features three spacious bedrooms, two with their own ensuites, ensuring comfort and privacy for all family members. The home boast hardwood flooring throughout, adding warmth and sophistication to every room. With two fully equipped kitchens and two laundry rooms, this layout enhances functionality and convenience for busy households. The fully finished basement apartment includes 1 bedroom, 1.5 baths, and a separate entrance making it ideal for extended family, guests, or generating rental income. Every detail of this home has been upgraded with high-end finishes and exceptional craftsmanship, ensuring a sophisticated living experience. For those looking to maximize your investment, External Dwelling Grant and take advantage of the government's $80,000 pre-approved allowance. With plumbing and electrical already in place in the backyard, you can easily build a secondary dwelling to further increase your income potential. The generous 6-car aggregate driveway offers ample parking, accommodating multiple families while promoting harmonious living. Whether you're aiming for a luxurious family home or a strategic investment, this property checks all the boxes. Seize this unique opportunity to invest in a home that combines elegance with significant earning potential. Schedule your private showing today and experience the charm, views, and endless possibilities this stunning home has to offer! (id:50787)
Homelife Maple Leaf Realty Ltd.
33 Golf Course Road
Woolwich, Ontario
SUPERIOR LOCATION - Great Investment/Build Opportunity! Welcome to 33 Golf Course Rd, a charming bungalow that offers rare potential in a desirable location. Situated on a flat rectangular 1/2-acre lot, this property is a beauty offering privacy and space just steps away from Conestoga Golf Course and The Grand River. 33 Golf Course Rd presents a truly unique opportunity to build onto the existing structure while maintaining key structural and mechanical aspects of the home to save overall costs, (For example, newer electrical panel (2012), Generac back-up natural gas generator (2012), new plumbing, new high efficiency furnace, new water heater new plumbing (2024) etc.). Inside the current home features 3 bedrooms and 1 bathroom with a classic bungalow layout as a great base upon which to build from (Current roof is 2021). Included in this listing is a professionally drawn up comprehensive architectural drawing highlighting the true potential of this property. This drawing includes examples of features that meet the requirements for building approval *subject to final approval* (such as an attached garage and second story). Of course this drawing can be further customized to meet your own creative design ideas. For those who dont know, Golf Course Rd and the surrounding area is home to some of the most prestigious properties in the entire region, making this an ideal location to build your executive home, life and family. The backyard of the property contains a detached garage for ample storage of vehicles or equipment. Whether youre a golfer, a nature lover, enjoy trails & access to the river, or someone simply seeking a quiet and spacious property, 33 Golf Course Rd is waiting for you take call it home. Dont miss your chance to make this exceptional property your own! (id:50787)
Red And White Realty Inc.
26 Tara Crescent
Markham (Cedarwood), Ontario
Priced To Sell ! Elegantly appointed 3-bedroom semi-detached home in the sought-after Cedarwood neighborhood, offering a perfect blend of comfort and convenience. Ideally located within walking distance of No Frills, Canadian Tire, Home Depot, Staples, and Food Basics, as well as top-rated public schools. Nature enthusiasts will appreciate the proximity to the Rouge River Conservation Area, while commuters enjoy easy access to both TTC and Markham Transit. With its well-maintained surroundings and welcoming community, 26 Tara Crescent is a place you'll love to call home. Roof (2018) Heat Pump (2023), Furnace (2023) , Washer/Dryer (2022), Interlock Driveway (2024) Hot Water Tank Owned. (id:50787)
First Class Realty Inc.
107 Tennant Circle
Vaughan (Vellore Village), Ontario
A brand-new Freehold townhouse in Woodbridge, a most sought-after neighborhood! This exquisitely designed house is the ultimate combination of contemporary style and practical living, making it suitable for both professionals and families. Perfect for entertaining or daily living, this open-concept space boasts high ceilings, Large windows throughout, and a bright, airy design with smooth flow. Featuring a Home Office on Ground Floor with Separate Entry and 3spacious bedrooms on upper Floor with plenty of storage space, a calm main bedroom with Walk-in Closet Walk-Out Balcony, The gourmet kitchen has BeautifulQuartz countertops and Backsplash, stainless steel appliances, stylish cabinetry, and a sizable Center Islandfor creative cooking and Large Walk-in Pantry. A lot of natural light, improved curb appeal! well situated in the affluent Woodbridge neighborhood, A short distance from supermarket stores, near parks, schools, upscale dining options, quaint stores, and quick access to the Highway. This exquisitely crafted residence in one of Vaughan's most desirable neighborhoods is the pinnacle of modern living. Don't pass up the chance to claim it as your own! Don't miss this one! Conveniently located near Hwy 400, Wonderland, Walmart, Home Depot, Banks, Hospital, Vaughan Mills and much more (id:50787)
Royal LePage Premium One Realty
909 - 39 Brant Street
Toronto (Waterfront Communities), Ontario
A spacious MODERN LUXURY LOFT STYLE RARE CORNER UNIT IN THE BRANT PARK CONDO. SOARING 9FT CONCRETE CEILINGS, FRESHLY PAINTED, NEW FLOOEING,PARTIAL CONCRETE WALLS. FULL SIZE COOKS KITCHEN W/ GAS RANGE, QUARTZ COUNTERS, S/S APPL. W/ AMPLE RM FOR BREAKFAST TABLE. SPACIOUS LIVING/DINING. FLOOR TO CEILING WINDOWS, OPEN BALCONY W/GAS BBQ HOOK UP. DEEP SOAKER TUB IN BATHROOM. 2 FRONT HALL CLOSETS. CLOSE TO ENTERTAINMENT, FASHION AND FINANCIAL DISTRICT. DIRECTLY ACROSS FROM PARK. EXCELLENT WALKING SCORE OF 98. (id:50787)
Royal LePage Terrequity Realty
3rd Floor - 106 Cumberland Street
Toronto (Annex), Ontario
Prime location! located in heart of yorkville , well established Spa with a good reputation and stable repeat clientele. 1000 sqft, 5 treatment rooms. lease term until 2026, lease extension option . owner will provide training if needed. (id:50787)
Keller Williams Empowered Realty
308 - 18 Harding Boulevard
Richmond Hill (Harding), Ontario
Welcome to this sunny and spacious corner unit in the heart of Richmond Hill, featuring stunning panoramic south and east views with two wrap-around balconies. Spanning Just under 1000 sq ft, this beautifully open concept unit designed by Green Park-built residence offers a timeless split-bedroom layout with two full washrooms, perfect for privacy and comfort. The unit has been fully upgraded, including a modern kitchen with stainless steel appliances: fridge, freezer, stove, dishwasher, microwave, and in-suite washer and dryer. Enjoy the blend of sleek hardwood floors and high-end finishes throughout. Additional perks include close-to-elevator underground parking and a dedicated storage locker for convenience. Recently renovated, this home combines classic charm with contemporary elegance. Step outside to enjoy nearby shops, Hillcrest Mall, and effortless access to public transit, YRT, VIVA, schools, and the Richmond Hill Central Library all just moments from your doorstep. **EXTRAS** All Electrical Light Fixtures, Upgraded Kitchen with Countertops. Stainless Steel Appliances: Fridge, Stove, Built-In Dishwasher, Washer & Dryer. Microwave. (id:50787)
Right At Home Realty
18 - 2800 John Street
Markham (Milliken Mills West), Ontario
Excellent Quality 2-Storey Office And Warehouse In This Prestigious Area In Markham, John And Woodbine. Suitable For Light Industrial And Office Use. $100,000 Value Of Renovations In 2022. The Main Floor Consists Of A Large Reception Area, 2 Office Rooms, 1 Kitchenette And 1 Washroom Plus A 533.2 Sq.Ft. Warehouse And Drive-In Door At The Back. The Upper Floor Is Professionally Renovated With A Large Open Area, 2 Offices And 1 Bath Room With A Shower, Ideal For Meeting/Boardroom/Storage. Lots Of Surface Parking For Visitors. Perfect Location With Easy Access To Hwy 404 And Hwy 407 With Connections To All Other GTA Highways. Currently, The Maintenance Fee Is $450 Per Month, And The Taxes Is $499 Per Month. (id:50787)
Smart Sold Realty
78 Brown Street
Erin, Ontario
This stunning Brand-New 4-bedroom home is nestled in the scenic Town of Erin, offering the ideal combination of a charming old-town atmosphere and easy access to Toronto, just minutes away. The property boasts countless upgrades, ensuring comfort and style in every corner. 9' Ceilings. Spacious & Bright Living Areas: Enjoy an open-concept living and dining space that fills with natural light, creating an inviting atmosphere for family gatherings and entertaining, Upgraded Dream Kitchen features elegant stone countertops, a large island with a breakfast bar, and plenty of cabinet space for all your culinary needs! Upgraded flooring and a solid wood staircase provide a touch of luxury and sophistication! The Primary Bedroom suite includes a massive walk-in closet, an ensuite bathroom, and spacious proportions for your ultimate relaxation! Generously Sized Bedrooms: All bedrooms are spacious and thoughtfully designed for comfort and privacy. Full Basement: Perfect for extra storage, potential living space, or a home gym, the full basement is ready for your personal touch. Healthy Home Features: This home is equipped with a heat recovery ventilator (HRV), a tankless water heater, a water softener, and a Drain Water Heat Recovery system making it not only energy-efficient but also environmentally friendly! Be sure to check out Charming Downtown Erin with Boutique shops and restaurants, Close To Conservation area, Golf course. Many Upgrades Thru-out (See Inclusion section) below. This home is perfect for those seeking a modern, high-quality living experience in a charming town, with easy access to the city. Don't miss your chance to make it yours! (id:50787)
Sutton Group-Admiral Realty Inc.
1703 - 251 Jarvis Street
Toronto (Church-Yonge Corridor), Ontario
Bright Studio Located In The Heart Of Downtown Toronto's Most Exhilarating Neighborhood "Dundas Square Gardens". Unobstructed Stunning North View, Laminate Floor Thru-Out, Lux. Interior Design & Finishes: Modern Kitchen With S/S B/I Appliances. Move-In Ready!! Walking Distance To TMU, George Brown, Ttc/Subway, Eaton's, St. Lawrence Market (id:50787)
Century 21 King's Quay Real Estate Inc.
2707 - 308 Jarvis Street
Toronto (Church-Yonge Corridor), Ontario
Brand New Luxury Condo In The Heart Of Downtown Toronto with AMAZING CITY VIEW! Total Size of 575 Sq Ft Unit + 106 Sq. Ft. Balcony, With 2 Full Bathrooms And A Den That Is Large Enough To Accommodate A Pull Out Couch, Bed, or Desk - You Can Easily Study Or Work From Home. This Unit Is Bright, Spacious, And Modern. The Balcony Is Large With Unobstructed City Views. Conveniently Located at Jarvis and Carlton With A Walking Score of 99. TTC Streetcar And College Subway Station Are Steps From The Building. Less Than A 5 Minute Walk To Toronto Metropolitan University (TMU), George Brown, Flagship Loblaws. Close To U of T And The Eatons Centre. Walking Distance From The Best Dining, Shopping, And Entertainment Options. This Location Has It All! Amenities Include Concierge, Gym, Pet Spa, Yoga Studio, Media Lounge, Music Room, BBQ Area, Party Room, Meeting Room And Much More! Student Welcome! (id:50787)
Adjoin Realty Inc.
1701 - 1 Bloor Street E
Toronto (Church-Yonge Corridor), Ontario
Spectacular Iconic One Bloor Condo! Beautiful Two Bedrooms Two Bathrooms Corner Unit With Breathtaking View. Bright & spacious. Modern kitchen with quartz countertop. Laminate floor throughout. 24 hrs concierge. Walking Distance To Best Shopping, Restaurants, & All Cultural Attractions, Direct Access To TTC / Subway. 50,000 Sq ft Of Amenities, Indoor Pool, Heated Outdoor Pool, Spa Facilities With Hot And Cold Plunge Pools, Therapeutic Sauna, Outdoor Deck Cabanas & Bbq Area, Amazing Condo Gym In The City! Short walk to U of T, Toronto Reference Library and more. One Parking And one Locker Included. (id:50787)
Nu Stream Realty (Toronto) Inc.
24 Sundew Lane
Richmond Hill (Oak Ridges Lake Wilcox), Ontario
This bright and inviting home features 4 bedrooms, including 2 en-suite bathrooms located on the second floor. Conveniently located close to shopping centers, a beautiful lake, and a community center, making it an ideal place for comfortable living. (id:50787)
Royal Elite Realty Inc.
16631 Mount Hope Road
Caledon (Palgrave), Ontario
An opportunity to own 45+ acres in the heart of Palgrave. This secluded property features a private forest, a natural pond, and wide trails for year-round enjoyment. Build your dream home. Zoned EPA2-ORM, allowing a home up to 5,382 sq. ft. (34.5 ft. height). Benefit from low property taxes through the Forest Management Incentive Program. Natural gas, high-speed internet, and municipal water available.Close to major equestrian facilities, shopping, golf, dining, parks, major highways, and the Caledon Trailway for outdoor activities. A truly rare find, dont miss out! (id:50787)
RE/MAX Hallmark York Group Realty Ltd.
23 Lathbury Street
Brampton (Northwest Brampton), Ontario
Basement available for rent in great neighborhood close to Go station, Plaza school and shopping area Looking AAA Tenants, Strictly Vegetarian and NO PETS Allowed. Utilities 30% . (id:50787)
Century 21 People's Choice Realty Inc.
75 Southshore Crescent
Hamilton (Stoney Creek), Ontario
Discover your dream home just steps from the lake! This stunning 3-bedroom, 2.5-bath townhouse combines comfort and modern elegance. From the moment you enter, the hand-scraped hardwood floors set a warm and inviting tone. The open-concept main floor is perfect for entertaining or relaxing, featuring a sleek kitchen with stone countertops and stainless steel appliances a true chef's delight. Upstairs, the primary suite offers a private retreat with a spa-like ensuite and custom glass shower. Two additional spacious bedrooms share a beautifully designed bathroom with ample storage, ideal for family or guests. Enjoy the ultimate lifestyle with this homes unbeatable location. Backing onto a public trail and greenspace leading to the beach, you'll have easy access to parks, trails, and lakefront activities. Nearby amenities, dining, and recreational opportunities make this property even more desirable. A perfect blend of luxury and convenience, this townhouse is your chance to live your best life. (id:50787)
RE/MAX Escarpment Realty Inc.
29 Humbershed Crescent
Caledon (Bolton West), Ontario
BRAND NEW FINISHED LEGAL BASEMENT WITH 2 BEDROOMS, 1 WASHROOM & SIDE ENTRANCE! INCLUDES 1DRIVEWAY PARKING. Includes S/S Appliances & Washer, Dryer in Basement! Laminate Flooring Throughout. No Carpet! Available Immediately! Client pays 30% of all utilities. Located in highly desirable West Bolton neighborhood. Conveniently located near all amenities, within walking distance to schools ideal for a small family! This listing is for the lower portion only. (id:50787)
Homelife G1 Realty Inc.
13 New Mountain Road
Hamilton (Stoney Creek), Ontario
Welcome home to this ideally situated, luminous 2-bedroom residence. Boasting a contemporary kitchen and updated bathrooms, the interior has shiny hardwood floors. The finished basement, complete with an additional 2-piece bath and a separate side entrance, adds functional and versatile living space. Ample parking for 4 cars is provided, complemented by a lovely backyard ready for your stampall situated in the charming Stoney Creek area. RSA (id:50787)
RE/MAX Escarpment Realty Inc.
13 Sunward Drive
Wasaga Beach, Ontario
Owner Built and well maintained Raised Bungalow In Sunward Estates! 5-Minute Walk To The Sandy Beaches Of Wasaga Beach. An Excellent Full-Time, Part Time or investment property! Enjoy Morning Coffee On The Covered Front Porch. Center Hall Opens To Living Space With Gas Fireplace, Large Kitchen/Dining, 3 Bedrooms & 4 Pc Bath. Lower Level With Walkout Has 2 Bedrooms, Bathroom, Kitchen, Living & Eating Area. Entrance From Side Door & Walkout To Backyard. Quite neighbourhood minutes away from shopping, Restaurants and marina. Large 2 car garage with ample storage. A MUST SEE! (id:50787)
Royal LePage West Realty Group Ltd.
467 Limeridge Road W
Hamilton, Ontario
Main unit available for rent, with one driveway parking. 4 bedroom, 2 washrooms, on site laundry. Close to bus stops, grocery stores, schools, etc. The basement and garage is not included on the lease. (id:50787)
Real City Realty Inc
Bsmt - 1014 Colonial Street
Pickering (Liverpool), Ontario
Welcome to your newly renovated 3-bedroom apartment in one of Pickering most sought-after neighborhoodsLynn Heights! This bright and spacious unit features a private entrance, separate laundry, and 1 dedicated parking spot for your convenience. The modern kitchen comes fullyequipped with brand new stainless steel appliances, perfect for home-cooked meals. Located in a peaceful, family-friendly community, this home is ideal for anyone looking for comfort, privacy, and quiet living. Dont miss the chance to live in a beautiful, move-in-ready space in the heart of Lynn Heights! (id:50787)
Century 21 Leading Edge Realty Inc.
608 (Parking Spot) - 438 Richmond Street W
Toronto (Waterfront Communities), Ontario
Own a prime underground parking spot in the heart of downtown Toronto! Located at The Morgan, this secure and convenient parking space (P4-25) offers easy access for residents or investors looking for extra parking. (id:50787)
Royal LePage Signature Realty
13 New Mountain Road
Hamilton, Ontario
Welcome home to this ideally situated, luminous 2-bedroom residence. Boasting a contemporary kitchen and updated bathrooms, the interior has shiny hardwood floors. The finished basement, complete with an additional 2-piece bath and a separate side entrance, adds functional and versatile living space. Ample parking for 4 cars is provided, complemented by a lovely backyard ready for your stamp—all situated in the charming Stoney Creek area. RSA (id:50787)
RE/MAX Escarpment Realty Inc.
605 - 150 Dunlop Street E
Barrie (City Centre), Ontario
IMMEDIATE POSSESSION, Unit is vacant. "THE SEABREEZE" MODEL, this is the largest and the nicest one bedroom plus den unit, close to the front of the building with an unobstructed view of Kempenfelt Bay, downtown, the park, even the marina. Walking distance to down town shopping, restaurants, library, place of worship, and walking paths.The open floor plan has a spacious combination livingroom/diningroom with floor to ceiling windows and custom blinds. Modern kitchen with white cabinets, quartz counter, s/s appliances and breakfast bar. Bedroom is big enough for a king size bed. has bathroom privledges and french doors opening to den. Den is large enough to have a pull out couch for over night guest, also has a juliet balcony. laundry closet in the kitchen. One underground parking space and one owned locker.This unit is located facing the centre of the two buildings so will not loose any view if another building is built beside the Bayshore. (id:50787)
Right At Home Realty


