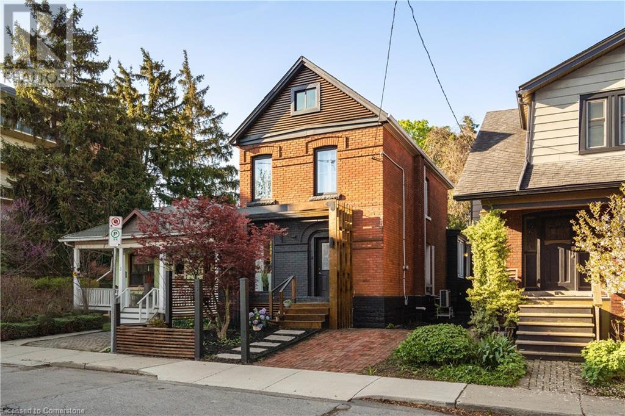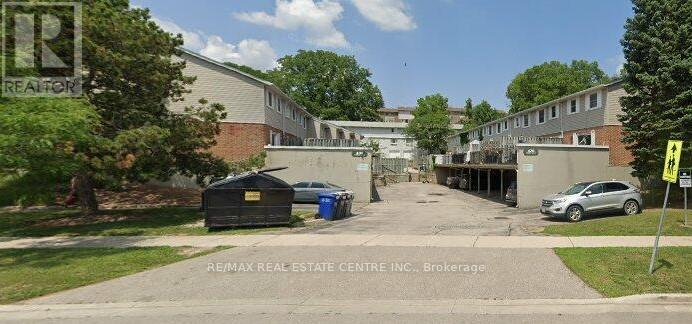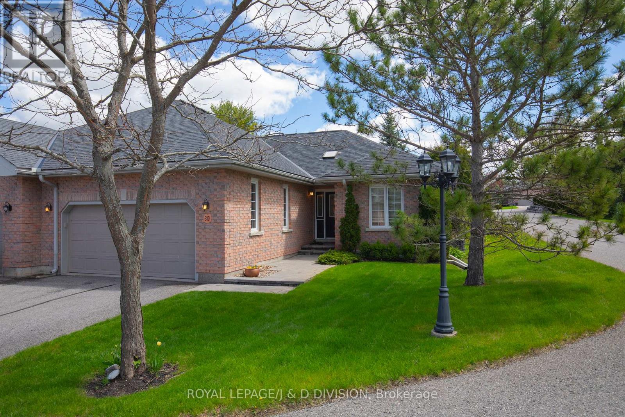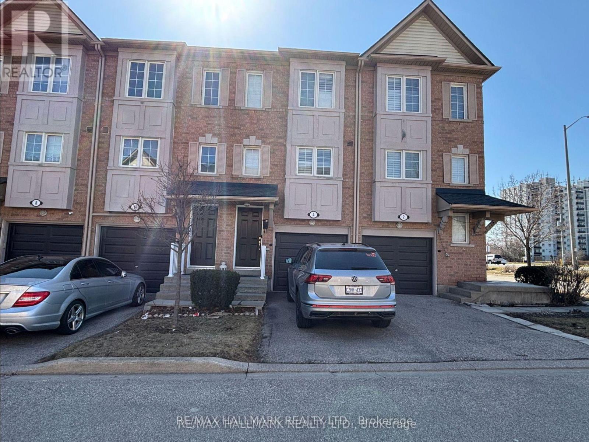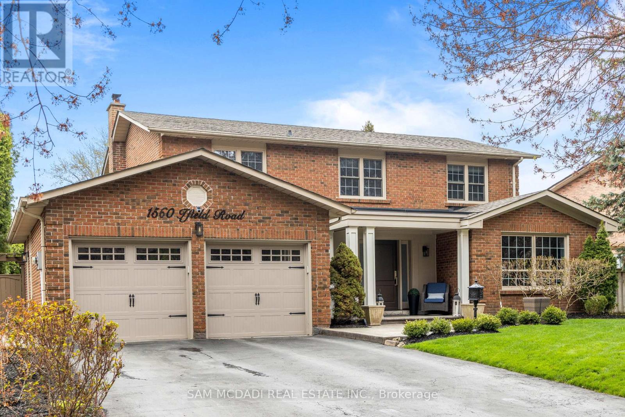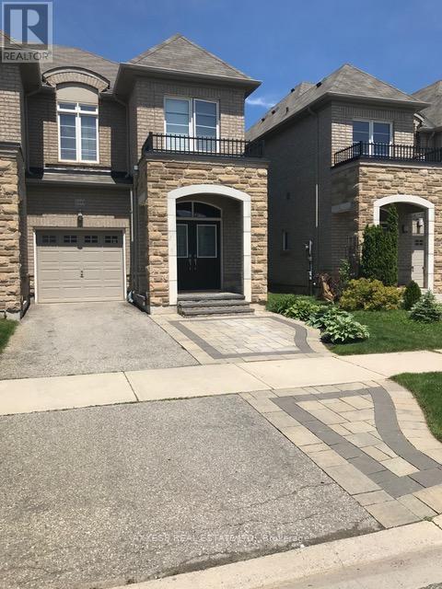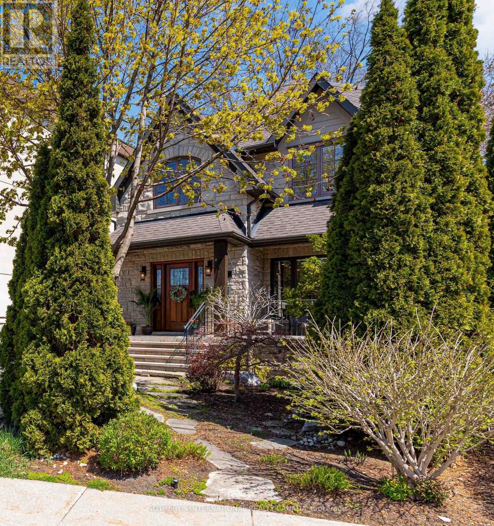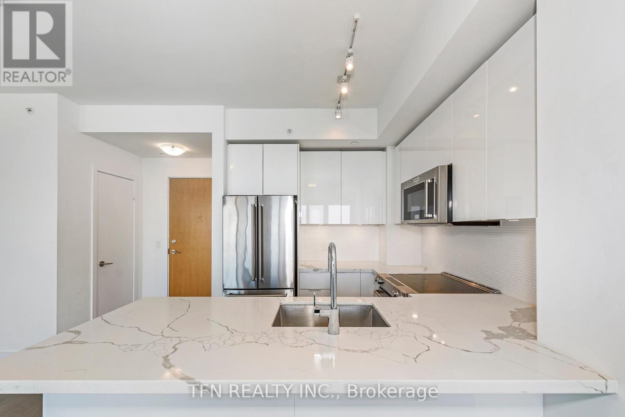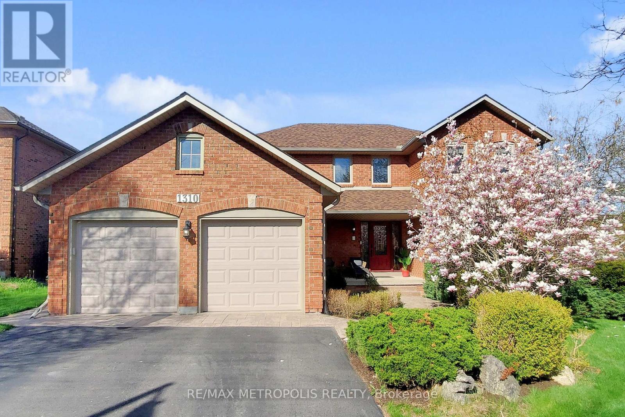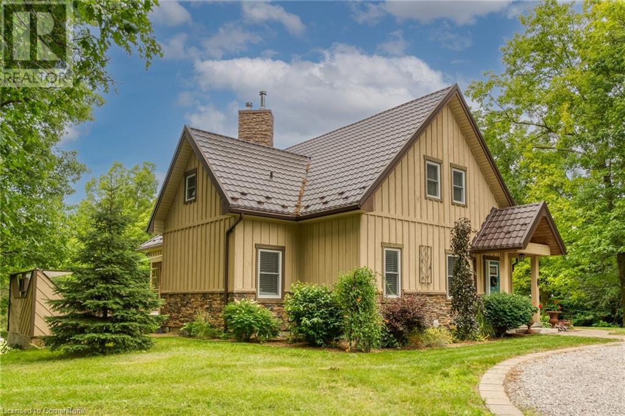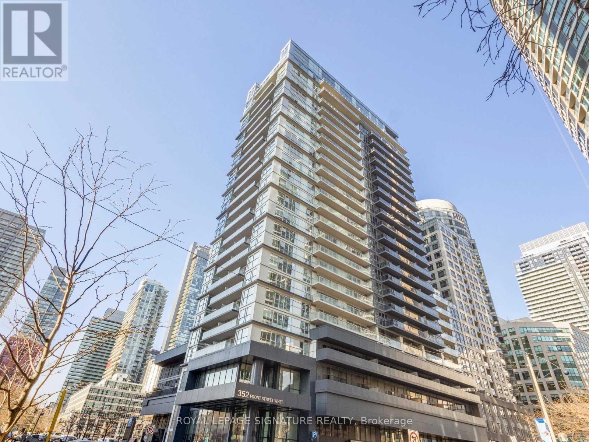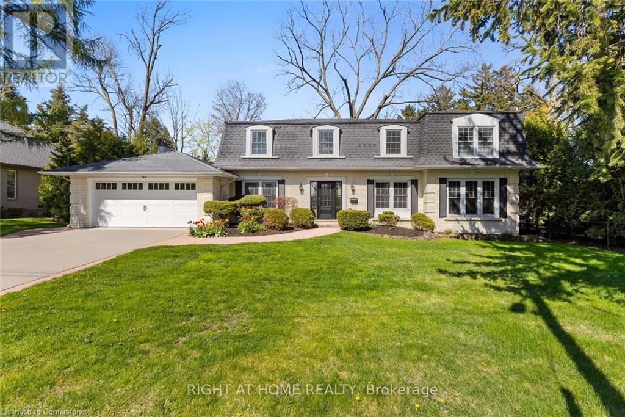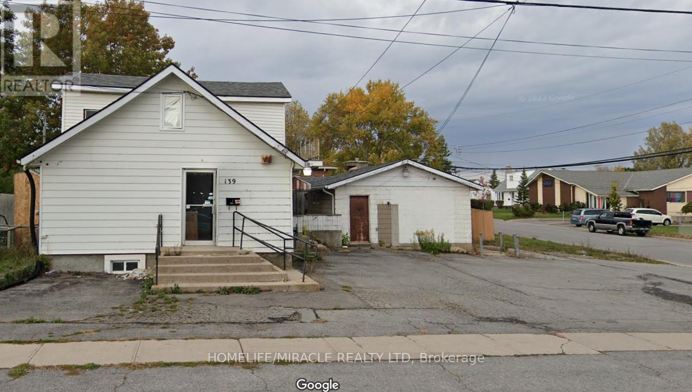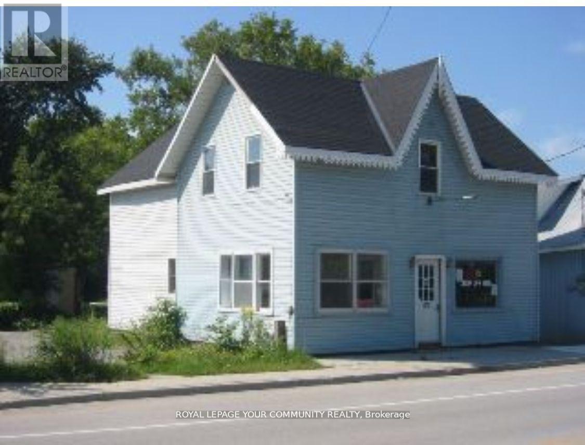263 Gatwick Drive
Oakville (Ro River Oaks), Ontario
Experience upscale Oakville living at 263 Gatwick Drive in Oak Park! This stunning, meticulously maintained residence offers 3 generous bedrooms, 2.5 modern bathrooms, and one full washroom in the basement , and an attached 2-car garage. Step inside to fresh hardwood floors and contemporary pot lights illuminating the expansive living room. The beautifully renovated gourmet kitchen (2025) boasts sleek white cabinetry, a practical center island, elegant quartz countertops with a matching backsplash, and brand-new SS appliances (refrigerator & range hood - 2025), plus a newer SS stove (Oct. 2023) and dishwasher (Oct. 2023). Enjoy striking 24x48 porcelain tile flooring (2025). The adjacent spacious dining area is perfect for gatherings. Upstairs, find a bright family room, two well-sized secondary bedrooms with ample light and closet space, and a tranquil primary bedroom on the private third floor, complete with a 5-piece master ensuite and a large walk-in closet. Enjoy the ambiance of an operational fireplace. Highlights include elegant maple staircases, brand-new modern window coverings (2025), convenient central vacuum, updated light fixtures, new front foyer tiles, new front porch railings (2024), a replaced roof (2017), furnace (2020), and A/C (2021). The home features a carpet-free interior.With nearly $60,000 in recent upgrades, including fresh paint, this home is move-in ready. The finished basement with a projector unit creates a perfect home theater and includes a separate 4-piece washroom. Enjoy luxurious living in a family-friendly neighborhood with easy access to excellent schools, Oakville Trafalgar Memorial Hospital, diverse shopping centers, major highways, Sheridan College, GO Transit, and Oakville Transit. Embrace sophisticated Oakville living your new home awaits! (id:50787)
Century 21 Empire Realty Inc
3209 - 510 Curran Place
Mississauga (City Centre), Ontario
Experience elevated living at Unit 3209 in 510 Curran Place where unmatched views, urban convenience, and smart investment potential converge in the heart of Mississauga's vibrant City Centre. This sun-drenched 2-bedroom, 2-bathroom suite soars high above the city on the 32nd floor, offering panoramic, unobstructed views from every principal room and your private balcony. Designed with both style and function in mind, this suite features full-size stainless steel appliances, a modern kitchen with granite countertops, and sleek cabinetry the perfect blend of elegance and practicality. The open-concept living space is complemented by soaring ceilings and floor-to-ceiling windows that let the light pour in. Located just steps from Square One Shopping Centre, Celebration Square, Sheridan College, Living Arts Centre, public transit, GO, and endless dining and entertainment options you're truly at the center of it all. This is a dream unit for young professionals, growing families, or savvy investors looking to secure a foothold in one of the GTAs most dynamic communities. Enjoy premium building amenities including a 24-hour concierge, state-of-the-art fitness center, indoor pool, sauna, party room, guest suites, and more. Includes 1 underground parking space and 1 locker. Live where lifestyle meets location and don't miss the chance to own one of the best views in the city. (id:50787)
Royal LePage Your Community Realty
725 - 2480 Prince Michael Drive
Oakville (Jc Joshua Creek), Ontario
Welcome to exceptional living at The Emporium Condo in Joshua Creek - an unparalleled opportunity to call one of Oakville's most desirable communities home. This elegant mid-rise condominium blends luxury, convenience, and lifestyle. Directly across from the "Shoppes on Dundas" you'll enjoy effortless access to Starbucks, Shoppers Drug Mart, banks, restaurants, and daily essentials. Situated on the sub-penthouse level, this beautifully appointed suite features 10' ceilings with newly added Lutron Smart Switches and LED-lit crown molding for a contemporary touch. The bright and inviting living room features hardwood flooring, floor-to-ceiling windows, and walk-out to a private balcony with composite deck tiles and panoramic views of the Mississauga and Toronto skylines. A professionally renovated den with a French door can easily function as a second bedroom. The modern kitchen is a chef's dream, equipped with S/S appliances (including new induction stove), quartz countertops, stylish glass tile backsplash, and a breakfast bar that opens to the main living space - perfect for both everyday living and entertaining. Completing this well-designed suite are a spacious primary bedroom with new hardwood flooring and custom in-closet shelving, a four-piece bathroom with additional built-ins for smart storage, and in-suite laundry. This unit also includes one underground parking space and a secure storage locker. Residents of The Emporium enjoy access to a full range of hotel-inspired amenities, including a 24-hour concierge, indoor pool, sauna, fully equipped fitness centre, party and media rooms, guest suites, and ample visitor parking. Step outside and explore the vibrant Joshua Creek community - take a stroll through nearby parks and trails, visit Iroquois Ridge Community Centre, or enjoy a night out at the 5 Drive-In. With easy access to major highways, public transit, and the GO Train, commuting is effortless. Don't miss your chance to experience elevated condo livin (id:50787)
Royal LePage Real Estate Services Ltd.
50 - 75 Elder Avenue
Toronto (Long Branch), Ontario
Welcome to this modern and immaculate luxury 3-bedroom, 2-bathroom townhome built by Dunpar in 2020. Offering 1,552 sq ft of contemporary living in the highly desirable Long Branch community. With its upscale design, spacious layout, and unbeatable location, this home is ideal for professionals, couples, and families alike. Enjoy a bright open-concept main floor with 9.6 ft smooth ceilings, quartz countertops, an under mount kitchen sink, and a sleek breakfast bar perfect for entertaining or day-to-day living.The private third-level primary retreat features a luxurious 5-piece ensuite with a frameless glass shower and a standalone deep soaker tub your own spa-like oasis. Head up to the expansive 305 sq ft rooftop terrace, complete with a pergola, gas BBQ hookup, and pressure-treated flooring, offering stunning city and water views ideal for relaxing or hosting friends. Other highlights include, rare 2-car garage parking with a car lift. Spacious bedrooms with abundant natural light, high-end modern finishes throughout, steps to the waterfront, parks, transit, schools, daycare, shops & dining. Discover refined urban living just minutes from everything you need this move-in ready townhome is a rare gem! (id:50787)
RE/MAX Ultimate Realty Inc.
5 Pine Street
Hamilton, Ontario
Situated in the heart of Kirkendall, one of Hamilton’s most sought-after neighbourhoods, 5 Pine Street is a beautifully preserved century home that effortlessly blends timeless character with thoughtful, modern updates. Offering four bedrooms and two full bathrooms, this home is ideal for families or professionals looking for both charm and community in a vibrant, walkable location. Original hardwood floors, soaring ceilings, casement windows, and other period details speak to the home’s rich history, while modern upgrades ensure comfort and functionality throughout. The main floor features a bright and inviting open-concept living and dining area—perfect for everyday living and entertaining alike. A stylishly updated kitchen, complete with a butler’s pantry, flows seamlessly into a cozy rear family room with walkout access to a private, fenced backyard lined with mature trees. A rare find in this area, the property also offers two additional parking spots off the laneway, in addition to front parking. Upstairs, you’ll find four spacious bedrooms and a renovated full bathroom, with a second full bath conveniently located on the main floor. Just steps from Locke Street’s cafes, shops, and restaurants, and close to HAAA Park and tennis courts, top-rated schools, the Bruce Trail, and transit access—including the 403 and GO—this home offers the perfect blend of character, comfort, and convenience. 5 Pine Street is a rare opportunity to own a piece of Hamilton’s architectural heritage in a neighbourhood that continues to be one of the city’s most cherished. (id:50787)
Coldwell Banker Community Professionals
7148 Lowville Heights
Mississauga (Lisgar), Ontario
Stunning meticulously maintained 4 Bedrooms House with in-Law suite in one of the finest Mississauga areas. Pride of ownership. Harwood Floors through-out. Freshly painted. 9 Foot ceiling on main floor. Beautiful Modern White kitchen with granite countertops, Designers Backsplash, Centre island, stainless-steel built-in appliances and Ceramic new floor. Generous size of pantry. Combine with breakfast area and walk-out to huge private deck, stone patio and fenced yard. Family room with fireplace. Main floor laundry and entrance to double car garage. Second floor offering 4 large bedrooms and 3 bathrooms. Very bright master bedroom has 6 new windows, huge 5 pc ensuite bathroom w/3 window and walk-in closet. Finish In-law suite offering large recreation room, bedroom, modern kitchen and bathroom. Beautifully landscaped property w/deck, patio and manicured garden. Location talks: Easy Access to HWYs 401/407/403; 10 minutes walk to Lisgar Go Station; Close to premium outlets, grocery stores, schools etc. (id:50787)
Royal LePage Terrequity Realty
55 Burns Circle
Barrie (Letitia Heights), Ontario
LOCATION, LOCATION, LOCATION a semi-detached on one of the largest lots on the street with full privacy and miles of walking trails at your disposal. With plenty of parking out front we welcome you to 55 Burns Circle. Many updates have been done from replaced doors and handles, updated kitchen cabinets and hardware, new kitchen counter, sink and faucet, beautiful appliances, updated flooring on the main floor. Nice bright space with loads of natural light. Sliding door to bring you onto a resealed deck as you enjoy a yard that is over 167 feet deep, but truly keeps going and going as it backs onto a ravine. Amazing privacy. Upstairs there are 3 nicely sized bedrooms with a fully remodelled 4pc bath. The basement features new basement flooring. An oversized window which provides great natural light. Studio/office could be set up as a second full bath as plumbing is available on the opposite wall where the laundry is. Other updates include: Back Sidewalk way flagstone/ pebble /Front door- added window /Basement window updated / Fire alarms updated / New garage door spring/pads / Outdoor light fixtures /Added outdoor outlet. No rental items in this property. Furnace /AC/ HWT all replaced in 2022. This is great starter or downsize home or a wonderful investment property. (id:50787)
RE/MAX West Realty Inc.
32 Kemano Road
Aurora (Aurora Heights), Ontario
Welcome to 32 Kemano Road - A Rare Multigenerational Gem in the Heart of Aurora. Discover the warmth, space, and versatility you've been searching for in this thoughtfully upgraded home, offering over 3,000 sq ft of inspired living. Perfectly situated on a mature 60 x 108 ft lot in one of Auroras most sought-after communities, this residence is ideal for multigenerational families, blended households, or anyone seeking room to grow and connect. With 3+2 bedrooms and 3 bathrooms, the layout is as functional as it is inviting. The standout feature - A private primary loft retreat complete with a luxurious 5-piece ensuite, walk-in closet, and sun-filled sitting area - your own peaceful sanctuary at the end of the day. The fully finished lower level is a home within a home, featuring a separate entrance, two bedrooms, full kitchen, bathroom, and appliances - perfect for in-laws, guests, or independent living. Step outside to a serene backyard oasis featuring a natural-filtered Koi pond, a spacious patio for entertaining, and a rare 720 sq ft heated and insulated garage/workshop with direct access to the home. With a six-car driveway, custom brick and stone exterior, and main floor office, this home delivers lifestyle and longevity in equal measure. Move-in ready and full of potential - this is multigenerational living at its best. (id:50787)
Exp Realty
184 Legends Way
Markham (Unionville), Ontario
Tridel Circa End Unit Townhouse Located In Prime Markham Area. Newly Renovated. 3 Bedrooms, 2 1/2 Baths. 10' Ceiling In Dining And Living Room, Eat-In Kitchen, Breakfast Area Walk-Out To Balcony With Gas Outlet For Bbq. School Zone: Unionville High School, St. Justin Catholic School. Close To Markham Town Centre, First Markham Place, Viva. No Pets And No Smoking. Tenant Pays All Utilities: Heat And Hydro. Included Water, Snow Removal And Landscaping. (id:50787)
Century 21 King's Quay Real Estate Inc.
215 - 253 Merton Street
Toronto (Mount Pleasant West), Ontario
Bright and spacious 2-bedroom corner suite in one of Davisville's most sought-after vertical villages. A true community atmosphere in a pet-friendly, exceptionally well managed building. "On-Site" property manager & a 24-hour concierge to receive your deliveries. Only 124 suites in the building! Maintenance fee includes heat, central air conditioning, hydro and water. Enjoy direct access to the Beltline through a secure courtyard garden with a common element barbeque. Visitor parking. 10 minutes to Davisville Subway Station. Newly expanded and fully equipped fitness facility. (id:50787)
Sotheby's International Realty Canada
3 - 420 Pioneer Drive
Kitchener, Ontario
Welcome to the heart of Doon Village in Kitchener-Waterloo! This beautifully updated townhouse blends modern design with functionality. Featuring a walk-out terrace on the main floor, it's the perfect space for morning coffee or entertaining guests. The open-concept layout seamlessly connects the living, dining, and kitchen areas, creating a warm and inviting atmosphere. With 3spacious bedrooms and 2 contemporary bathrooms, its ideal for families or anyone needing extra space. The finished lower level with a walk-out to the carport offers flexible living great as a rec room, home office, or guest suite. Located in a charming neighborhood close to local shops, parks, and schools, and just minutes from college and university campuses, making it a great option for investors as well. A perfect balance of comfort, style, and location! (id:50787)
RE/MAX Real Estate Centre Inc.
310 - 1742 Ravenwood Drive
Peterborough West (North), Ontario
Popular west central area of the City. California style bungalow condominiums. Desirable 2+1 bedroom south facing end unit with attached 2 car garage. Main floor features welcoming foyer with skylight, laundry room 2-pc bathroom, open concept kitchen, dining and living room with gas fireplace and walkout to deck. Primary bedroom with 4-pc en-suite bathroom and walk in closet, second bedroom. Basement level features recreation room with built in shelves, games room, studio area, guest bedroom/ teen suite, 3-pc bathroom and utility room with good storage. Home Inspection Report available. Walking distance to Roper Park. Access to Jackson Park trails off Parkhill Road. Close by to Peterborough Regional Health Centre, short drive to Highway access, downtown or Lansdowne Street Shops and services. Turnkey living at its best! (id:50787)
Royal LePage/j & D Division
Rishor Real Estate Inc.
1709 - 30 Gibbs Road
Toronto (Islington-City Centre West), Ontario
Welcome to this stunning 778 sq ft corner unit in a luxury condo under 3 years old, featuring 2 spacious bedrooms, 2 full bathrooms and a rare 242 sq ft wrap around balcony with clear views of Hwy 427. Enjoy high ceilings, large windows throughout, and tons of natural light. The modern kitchen is upgraded with quartz countertops and all brand-new stainless steel appliances. Unit also includes in-suite washer & dryer and 1 parking space. This pet-friendly building offers 24-hour security and premium amenities including a gym, library, party rooms, and more. Located steps to parks, playgrounds, top-rated schools, and with quick access to major highways and public transit. Easy to show with lockbox . Dont Miss Your Opportunity To View This Gorgeous Home. Move-in ready!!! Ideal For 1st Time Home Buyers Or Investors . (id:50787)
Royal LePage Terrequity Realty
4 - 1128 Dundas Street W
Mississauga (Erindale), Ontario
Beautiful townhouse featuring an excellent layout, perfect for first time buyers and investors alike. Walk out Basement can be easily converted into a third bedroom. Spacious kitchen with S/S appliances, quartz countertop and plenty of cabinet space. Main bedroom with walk in closet. Carpet Free bedrooms. California shutters on main rooms. Enjoy the private backyard for family gatherings and bbq. One garage with inside access and two parking spots in total. Excellent family oriented community with visitor parking for added convenience. Located in a desirable area, walking distance to shopping plaza, transit at the door steps. Close to UTM, parks, schools, and minutes from QEW and 403. Dont miss out on this fantastic opportunity! (id:50787)
RE/MAX Hallmark Realty Ltd.
1200 Birchview Drive
Mississauga (Lorne Park), Ontario
Welcome to this stunning open-concept raised bungalow featuring 3+1 bedrooms, beautifully situated in the heart of Lorne Park. Located within the sought-after Lorne Park School District, this home offers a serene setting complete with a heated inground pool and a cabana perfect for relaxing or entertaining. Flooded with natural light, the home features floor-to-ceiling windows and multiple walkouts that create a seamless indoor-outdoor living experience. Freshly painted and move-in ready, this property boasts a fully finished lower level complete with a spacious family room, private office, additional bedroom, and direct walk-out access to the garage. Offering generous living and entertainment space, this home is ideal for a growing family. Enjoy convenient proximity to the lake, waterfront parks, Port Credit Village, Snug Harbour, shops, and reputable schools. Just minutes to the GO Stations in Clarkson and Port Credit, as well as major highways, commuting is a breeze. (id:50787)
RE/MAX Escarpment Realty Inc.
615 - 59 Annie Craig Drive
Toronto (Mimico), Ontario
Luxury Living at Ocean Club Welcome to this stunning 2-bedroom, 2-bathroom condo in the sought-after Ocean Club community. This sun-drenched southeast-facing unit boasts 9-ft ceilings and floor-to-ceiling windows, offering breathtaking city and waterfront views. The split bedroom floor plan provides privacy and functionality, while the open-concept layout is perfect for entertaining. Enjoy a short commute to downtown with easy access to waterfront trails, TTC, QEW, shops, and top-rated restaurants. The buildings resort-style amenities include a gym, pool, whirlpool, BBQ area, change rooms, and saunas everything you need for a luxurious lifestyle. This unit includes one parking space and one locker. Steps from the lake and nature trails, this vibrant community offers everything at your doorstep. Don't miss this rare opportunity to own in one of the city's most desirable waterfront communities. Book your private tour today. (id:50787)
Keller Williams Referred Urban Realty
2310 - 310 Burnhamthorpe Road W
Mississauga (City Centre), Ontario
Exceptional & Fully Upgraded Suite A Must-See! Welcome to this truly one-of-a-kind residence, offering nearly 900 sq ft of thoughtfully designed living space. This bright and spacious unit features a highly functional split-bedroom layout with two generously sized bedrooms and a true den perfect for a private home office. No detail has been overlooked in the extensive upgrades throughout. The suite boasts high-end flooring, a stunning custom two-tone kitchen with quartz countertops, a waterfall island, and a full-height stone backsplash. Enjoytop-of-the-line appliances, including a full-size 33" refrigerator, designer faucets, a custom vanity with stonecountertops, and elegant custom lighting throughout. Beautiful wood panel accents in the living room and den add warmth and sophistication to the space. Take in breathtaking lake views from your private balcony and both bedrooms, offering a serene escape in the heart of the city. Located just steps from Square One Shopping Centre, Celebration Square, top-rated schools, parks, restaurants, public transit, highways, City Hall, the library, YMCA, and the Living Arts Centre this unit offers unmatched convenience and lifestyle.Truly move-in ready dont miss the opportunity to make this extraordinary property your new home! (id:50787)
Sutton Group - Summit Realty Inc.
1560 Ifield Road
Mississauga (Sheridan), Ontario
Stunning executive family home in the prestigious Mississauga Golf & Country Club area, just off Mississauga Road! This meticulously maintained and tastefully updated executive 4+1 bedroom home, nestled on a quiet, tree-lined street in one of Mississaugas most sought-after neighbourhoods, surrounded by multimillion-dollar homes. Set on a beautifully 78.85 x 110 ft lot, this home offers an exceptional outdoor oasis complete with a resort-style backyard featuring a saltwater pool, hot tub, electric awning & cabana, ideal for private family enjoyment or upscale entertaining. Stunning patterned concrete front entry and rear yard, creating a seamless and stylish outdoor living spaces. The professionally landscaped exterior is enhanced with an inground sprinkler system for easy maintenance and year-round curb appeal. Step inside to a grand foyer with heated flooring, continuing into a stylish main floor powder room. The elegant oak staircase with wrought iron pickets provides seamless access to both the upper and lower levels. The heart of the home is the chef-inspired kitchen, featuring a large island, built-in appliances, and plenty of space for gatherings. Built-in ceiling speakers on the main level provide rich, immersive soundperfect for enjoying your favorite music throughout the home. Hardwood flooring, crown moulding, smooth ceilings, solid core doors and upgraded baseboards can be found throughout the home. Entertain in the sophisticated dining room or relax in the warm and inviting family room, complete with a stunning gas fireplace & mantel. Upstairs, youll find four spacious bedrooms, including a primary suite with a 4-piece ensuite & walk-in closet. Finished basement offers additional living with a recreation room featuring a gas fireplace, TV projector with built-in speakers, a fifth bedroom, full bathroom, and private office. Main floor laundry with garage & side yard access, a double car garage with side windows & parking for 4 more vehicles on driveway. (id:50787)
Sam Mcdadi Real Estate Inc.
115 - 2530 Eglinton Avenue W
Mississauga (Central Erin Mills), Ontario
Gorgeous Three Bedroom Executive Townhouse In Erin Mills. Modern Open Concept Kitchen Over Looking Front Patio. Laminate Floor Throughout With Stained Oak Staircase. Private Outdoor Balcony Off Master Bedroom And Rooftop Terrace. 1541 Sq Ft From Builder Floor Plan. Includes Two Parking And Large Locker. Access To Arc Condos Exercise Room, Concierge, Party Room. Close To Erin Mills Town Centre, Schools, Hospital And Hwy 403 And Public Transportation. (id:50787)
Ipro Realty Ltd.
2449 Grand Oak Trail
Oakville (Wm Westmount), Ontario
Luxury Townhouse In High-Demand West Oak Trail! Rare Freehold End Unit. Approx. 1845 Sq Ft + Finished Basement.,3 Bedrooms, Master Bd Has Ensuite Bath & 2 Closets,4 Bathrooms, 2-4pc, 1-3pc & One Powder Room, Second-Floor Laundry Room, Family Room, Dining Room And Breakfast Area, Wood Flooring On All Three Levels1 Covered Garage, Two Outside Car Parking Spaces. 9" Ceiling. Pot Light. Finished Basement With 3Pc Bath, Rec Room & Additional Room Could Easily Used As A Bedroom. (id:50787)
Axxess Real Estate Ltd.
4 Harridine Road
Brampton (Brampton West), Ontario
Welcome To 4 Harridine Road! An Impeccable Fully Detached Double Car Garage Home With A Finished Basement And Separate Side Entrance, Located In The Heart Of Brampton. Conveniently Situated In The Sought-After Brampton West Community A Family-Friendly, Safe, And Tranquil Neighbourhood With Beautiful Parks And Trails. This Tastefully Updated Home Features An Open-Concept Living And Dining Room, An Eat-In Kitchen, And A Cozy, Inviting Versatile Room Above The Garage With A Large Bay Window - Perfect As A Bedroom, Family Room, Or Home Office. Upstairs You'll Find 3 Bright And Spacious Bedrooms Along With 2 Full Bathrooms. Enjoy Good Quality Laminate Flooring Throughout A Carpet-Free Home! The Finished Basement With A Separate Side Entrance Offers Additional Living Space And Endless Possibilities. The Serene, Fully Fenced Backyard Features A Beautiful Deck Perfect For Summer BBQs And Memorable Gatherings With Loved Ones. Plus, There's Plenty Of Room For Gardening Enthusiasts To Grow Their Own Vegetables. This Area Is Exceptionally Well Connected It's Centrally Located And Offers Easy Access To Everything You Need, Making It A Truly Convenient Place To Call Home. Located Less Than 5 Minutes' Drive To Top-Rated Schools Like St. Maria Goretti And Royal Orchard School. Just 7 Minutes To Hwy 410 Ramp. Public Transit Is Only Steps Away At Harridine Road & Williams Parkway. Enjoy Nearby Green Spaces Like Armbro Park And Burton Park. You're Also In Close Proximity To Walmart, Canadian Tire, Restaurants, Temples, Churches, And Gurdwaras. Come And Fall In Love With This Beautiful Home! Open House Sat & Sun 24 PM. (id:50787)
RE/MAX Real Estate Centre Inc.
202 - 1421 Costigan Road
Milton (Cl Clarke), Ontario
LARGE SUITE OFFERS MORE THAN A LIFESTYLE Rarely offered, this impressive 1,200+ sq. ft. two-bedroom, two-bathroom suite offers more than just lifestyleit provides long-term value in a sought-after community. A short stroll from the elevators, this bright and spacious unit features a welcoming, accessible foyer, an open concept floor plan, 9-foot ceilings and easy to clean hardwood flooring throughout. The kitchen is open to the great room, and features granite countertops, stainless steel appliances and a breakfast bar perfect for casual meals or entertaining. The walk-out balcony provides southeast facing views of a ravine & nearby park. Large windows give you natural light throughout the home. The spacious primary bedroom boasts a large walk-in closet and a private 3-piece ensuite bathroom equipped with safety grab bars. The 2nd bedroom is ideal for overnight guests, a home office, or growing families. Ample in-suite storage plus an owned locker provides convenient space for seasonal or extra items. This quiet, well-managed building features an attentive on-site superintendent and is within walking distance to parks, schools, and local shopping. An owned underground parking space adds year-round convenience regardless of the weather. Plus a lot of visitor parking available for your family and guests. This rarely offered 1,200+ sq ft suite is ideal for young families, downsizers, or investors wanting a secure and safe living environment with established green space for long-term value in one of Miltons most desirable locations. Close to Hwy 401 and Milton GO for an easy commute. (id:50787)
Royal LePage Meadowtowne Realty
31 Maple Avenue N
Mississauga (Port Credit), Ontario
Step inside and be inspired. From the moment you enter the dramatic 18-foot vaulted foyer, you're greeted by impeccable craftsmanship and meticulous attention to detail. A striking wrought iron chandelier and elegant banister set a sophisticated tone that carries seamlessly throughout this exceptional home. At the heart of the home lies a breathtaking, renovated kitchen (2023). Custom cabinetry, luxury plank flooring, and a show-stopping 9-foot island with abundant storage make this a true culinary haven. Cooking becomes a joy with the professional grade gas stove featuring dual ovens. Thoughtful upgrades like extra ceiling insulation provide enhanced soundproofing, ensuring peace and privacy in the upstairs bedrooms. The main floor exudes warmth and sophistication, with rich crown moulding and gorgeous oak plank flooring throughout. The inviting living room is anchored by a custom built-in wall unit, perfect for stylishly housing your entertainment system. An integrated Sonos speaker system delivers seamless audio across the main and upper levels, setting the mood for every occasion. Upstairs, discover a private sanctuary with three generously sized bedrooms, each offering comfort and tranquility. The true showstopper is the stunning Muskoka room featuring a dramatic 14-foot vaulted ceiling with exposed beams, an open stone hearth fireplace, and a custom wet bar. Whether entertaining guests or unwinding in rustic luxury, this space delivers. Step onto the juliette balcony and take in the serene garden views. Extend your living space outdoors with ease with effortless entertaining thanks to a dedicated gas BBQ hook-up and three well-placed storage sheds offering ample space for all your outdoor essentials. The finished basement offers even more versatility, featuring a custom wine Cellar - ideal for collectors and entertainers alike. Additionally, a separate in-law suite provides a private, self-contained space perfect for extended family. (id:50787)
Sotheby's International Realty Canada
5708 - 30 Shore Breeze Drive
Toronto (Mimico), Ontario
Gorgeous 2 Bedroom + Den Suite At Eau Du Soleil In Sky Tower With Unobstructed South Views Of The Marina & Lake. Soaring Smooth Ceilings and Spacious Open Concept Layout, with Full-Length Balcony. Exclusive Access to the Sky Lounge on the Penthouse Level, with your own Humidor and Wine Storage Unit. 2 Side-by-Side Parking Spots & 2 Lockers Included. Resort-Style Amenities To Include Games Room, Indoor Pool, Theatre, Gym, Yoga & Pilates Studio, Party Room, Rooftop Patio Overlooking The City And Lake with Cabanas and BBQs. (id:50787)
Tfn Realty Inc.
58 Mcmaster Road
Orangeville, Ontario
Welcome to this delightful family home! This charming 3-bedroom, 3-bathroom residence is nestled in a family-friendly neighborhood, just steps away from schools, conservation areas, trails, and a hospital. With approximately 1,616 square feet of living space plus an additional 800 square feet in the finished basement, this home is perfect for a growing family. The open-concept floor plan is bright and spacious, featuring fresh neutral paint throughout. Enjoy a carpet-free environment with beautiful hardwood and ceramic tile flooring. The well-appointed master suite includes an ensuite bathroom for added convenience. Step outside to your backyard oasis, perfect for relaxation and unwinding after a long day. With an ideal location for commuters, this home truly has it all! (id:50787)
RE/MAX Ultimate Realty Inc.
1310 Golden Meadow Trail
Oakville (Fa Falgarwood), Ontario
Welcome to this stunning 4+1 bedroom home nestled in one of Oakville's most quiet, family-friendly, and desirable neighborhoods. Thoughtfully designed and tastefully upgraded, this home offers both comfort and modern elegance. Step into the heart of the home - an upgraded modern kitchen featuring quartz countertops, an oversized island, stainless steel appliances with gas stove, pot lights, and plenty of storage. The open-concept layout flows seamlessly into the dining area, highlighted by an accent wall, oversized window allowing for abundant natural light, elegant wainscoting on the ceiling, and a stylish modern light fixture that adds character to the space. The inviting living room boasts a charming bay window and a built-in home theatre system with a smart home controller perfect for enjoying memorable moments with family and friends. There's also a separate cozy family room complete with a wood-burning fireplace, ideal for gatherings and relaxation. Upstairs, you'll find four spacious bedrooms, including a primary suite with a walk-in closet and a luxurious 5-piece ensuite. Hardwood flooring runs throughout the home, with heated floors in all bathrooms, the kitchen, and hallways for added comfort. The finished basement offers insulated flooring, a kitchenette with fridge, separate entrance - providing the option for an in-law suite plus a sauna for your own private retreat. Additional features include smart home lighting, smart locks, smart garage door opener, patterned concrete backyard with BBQ gas line, and more. Conveniently located close to top-rated schools, parks, shopping, and entertainment this home truly has it all. Don't miss the opportunity to make this beautiful house your next home! (id:50787)
RE/MAX Metropolis Realty
43 Page Street
St. Catharines, Ontario
This detached home in St. Catharines is the afforadable starter you've been looking for! Extensively renovated in 2020, with a fenced yard, large back deck, and plenty of parking. As you step into the home, you'll notice the modern finishes, hardwood flooring, and inviting open layout. The kitchen is the star of the show, with white cabinetry, quartz countertops, gold hardware, and breakfast bar. The dining and living room both feature large windows facing the front porch, and the living room includes a stone feature wall with electric fireplace. Towards the back of the home, you'll find two spacious bedrooms, and a modern 4-pc bathroom. At the very back, you'll find a super functional laundry/mud room. Easily access the side door to the driveway, basement, or the back deck from this room! With plenty of storage here a coat closet, and sliding doors to the deck, you may find you don't even need to use your front entry. Upstairs, the loft functions as a primary bedroom with enough room for a small home office! Headed outside, the backyard gives you everything you could ask for in a little house. Plenty of space for gardens, grass for kids and pets to play. The basement remains unfinished, providing exceptional room for storage. For a small house, this one packs a punch! (id:50787)
Keller Williams Edge Realty
971 Charlotteville 10 Road
Simcoe, Ontario
Welcome to your dream retreat just outside the charming town of Simcoe! This custom-built home offers unparalleled comfort and breathtaking views of lush greenery, promising a serene escape from the bustle of the city. The main floor features a spacious open concept design, ideal for both entertainment and everyday living. Cozy fireplaces on the lower and main levels add warmth and ambiance on cooler evenings, creating the perfect atmosphere for relaxation. On the main level, discover the tranquil master suite, a true sanctuary with its own private access to the balcony overlooking the scenic backyard. Additional bedrooms upstairs provide ample space for family and guests. For added flexibility, the finished basement w/ walkout includes two more bedrooms and a full bathroom, along with a versatile kitchenette and a rec room that can be customized to suit your lifestyle needs—whether it's a home theater, fitness area, or game room. Outside, you will find the 2 car detached garage w/unfinished loft space. You can also enjoy summer evenings sitting at any of the multiple seating areas, perfect for unwinding while taking in the beauty of the landscaped gardens and mature trees that surround the property. Located just minutes from Simcoe, peaceful countryside living with easy access to urban conveniences, including shops, restaurants, and schools. Don't miss your chance to own this extraordinary home where every detail reflects quality and a commitment to quiet, comfortable living (id:50787)
Royal LePage State Realty
117 Springdale Drive
Barrie (Cundles East), Ontario
Presenting 117 Springdale Drive, a charming detached home nestled in the heart of Barrie's sought-after Tall Trees community. This beautifully maintained property offers convenient access to top-rated schools, shopping amenities, and a quick commute to Highway 400 -- making it an ideal choice for families and professionals alike. Inside, the main level showcases updated laminate flooring, a sunlit family room, and a sleek kitchen equipped with stainless steel appliances. You'll also find three generously sized bedrooms and one bathroom, all designed for comfort and functionality. The lower level adds even more versatility with a large additional bedroom featuring a cozy wood-burning fireplace, perfect for relaxing. Additionally, a separate in-law suite offers its own entrance and is complete with 1 bedroom, 1 bathroom, living space and laundry -- an excellent option for multi-generational living or potential rental income. Step outside to your private backyard oasis, where you'll enjoy a spacious deck ideal for entertaining, an above-ground pool, and lush landscaping including mature trees and fruit trees (apple and pear + raspberry bush). The manicured gardens and the serenity of towering trees create a tranquil, resort-like atmosphere right at home. Don't miss the opportunity to own this lovely home in one of Barrie's most desirable neighbourhoods! (id:50787)
Century 21 B.j. Roth Realty Ltd.
2410 - 286 Main Street
Toronto (East End-Danforth), Ontario
Experience the pinnacle of urban luxury at LINX Condos, where every element is meticulously crafted to offer an unparalleled living experience. Enjoy the breathtaking, unobstructed west-facing view of the iconic CN Tower, a masterpiece visible from the comfort of your elegant new residence in the vibrant Danforth neighborhood.With seamless access to the TTC, GO Station, and subway just moments away, commuting is effortless, connecting you directly to the dynamic city core, scenic beaches, and lush green. spaces. Immerse yourself in a vibrant hub, surrounded by an eclectic mix of boutique shops, trendy cafes, and exceptional dining options that bring excitement to your doorstep.Enhance your lifestyle with LINX Condos' premium amenities, featuring a state-of-the-art fitness center to elevate your workout routine and an inviting rooftop terrace to relax while taking in stunning city views. More than just a residence, LINX Condos presents an exclusive opportunity to live where spectacular views and the energy of city living harmoniously converge. Discover a life defined by sophistication, comfort, and the unmatched allure of urban living at LINX Condos. (id:50787)
Homelife/miracle Realty Ltd
5016 Barber Street E
Pickering, Ontario
This stunning 4-bedroom home in Claremont effortlessly combines luxury, comfort, and family-friendly amenities, with over 4,000 sqft of finished living space.The inviting wrap-around porch is ideal for relaxing and enjoying the tranquil surroundings. Inside, the fully renovated kitchen features sleek finishes and stainless steel appliances, perfect for those who love to cook and entertain. Fresh, new flooring throughout the home creates a modern atmosphere. The finished basement provides flexible space, ideal for an at home gym, playroom, office, or whatever suits your lifestyle. Step outside to the breathtaking backyard, where you'll find a heated saltwater pool, complete with a changing room as well as a cabana bar. The gas fire pit creates a cozy atmosphere with a charming treehouse for endless fun! This outdoor oasis offers something for everyone. The built-in outdoor kitchen is designed for effortless entertaining, making dining a true pleasure. The two car garage is both practical for storage or showcasing your prized vehicles.This home is a true Claremont gem, offering an ideal combination of indoor and outdoor spaces for both relaxation and entertainment. (id:50787)
Royal Heritage Realty Ltd.
17a - 6 Rosebank Drive
Toronto (Malvern), Ontario
This well-managed condo offers over 1000 square feet of functional living space and convenience in the heart of Scarborough. Located on the 17th floor, this suite enjoys unobstructed north-facing views and a full-length balcony with walk-outs from both the living area and primary suite. Originally a three bedroom floor plan, converted to accommodate a formal dining area or optional flex space - ideal for remote working. The split-bedroom layout offers optimal privacy, while the open-concept living and dining areas make entertaining effortless. The spacious second bedroom includes a double closet and large window, while the primary retreat features a 5-piece ensuite with separate shower and jetted soaker tub. Additional features include in-suite laundry, ample storage space, and second full bathroom. Enjoy 24 hour concierge service, guest suites, and the ease of underground parking with no shortage of visitors parking on-site. Additional amenities are located in 8 Rosebank Drive, and include a gym, games room and a party room to accommodate larger gatherings. Ground-level retail and easy access to the 401, transit, and major routes complete the package for comfortable, connected living. (id:50787)
Keller Williams Portfolio Realty
06 - 492 Salem Road S
Ajax (South East), Ontario
Stylish Upgraded Townhouse in Prime Ajax Location. Welcome to this beautifully upgraded 1,520 sq. ft. townhouse in the heart of Ajax, featuring over $40,000 in custom finishes. Enjoy a thoughtfully designed interior with a dream custom closet & makeup table in primary bedroom, elegant dining room bar, and unique accent details throughout. Builder upgrades include a striking backsplash, stained oak hardwood flooring, and extended upper cabinetry that enhance both style and function. This modern home offers two bedrooms and a den (currently used as 3rd bedroom), a main floor study area, two balconies, a 1-car garage with walk-in through house, and additional basement storage. Equipped with smart stainless steel appliances, it's perfect for contemporary living. Conveniently located near Highways 401 and 412 for an easy commute. A must-see for those seeking comfort, style, and accessibility. (id:50787)
Royal LePage Connect Realty
713 - 3237 Bayview Avenue
Toronto (Bayview Village), Ontario
Client Remarks**Dog Park & Trails Across the Street***Plaza Right Next Door****Huge Open Concept Bright 2 Bedroom 2 Bathroom Unit with 9Ft Ceilings, Floor To Ceiling Windows, Amazing Unobstructed South & West Views (NO LOOMING BUILDINGS AROUND!!), 2 Balconies, Laminate Flooring Throughout, Modern Kitchen Cabinetry, Quartz Countertop, Ss Appliances, Under-Mount Sink In Kitchen & Bathroom, Parking Space, Locker & More! Transit At Your Doorstep, Incredible Shopping (Bayview Village 5 Mins) & Convenient Access To 401/407 Highways 24 Hr Concierge, Guest Suite, Fitness, Outdoor Lounge With Dining And Bbq. (id:50787)
RE/MAX Real Estate Centre Inc.
Main - 114 Empress Avenue
Toronto (Willowdale East), Ontario
Vacant and available immediately. Spacious and bright 3-bedroom, 2-bathroom unit on the main floor; featuring a large modern kitchen with fridge, stove, dishwasher, double sink, stylish backsplash, and ample cabinet space. One of the bedrooms offers a walk-out to a new rear deck and a large shared backyard-perfect for outdoor enjoyment. The primary bedroom includes a private 2-piece ensuite for added convenience. Additional features include in-suite washer and dryer, and one parking space available (on the west side of the driveway). Located within the catchment for top-rated schools: Earl Haig Secondary School, McKee Public School, and Bayview Middle School. (id:50787)
Harvey Kalles Real Estate Ltd.
2216 - 352 Front Street W
Toronto (Waterfront Communities), Ontario
Nestled In The Heart Of Toronto, This 1-Bedroom Condominium Is Thoughtfully Designed With 270 Degree Panoramic Stunning Unobstructed Views, Expansive Windows, A Chef-Inspired Kitchen And Spa- Like Bathrooms, Here Comfort And Luxury Live Side By Side. Fully Furnished Condo With 585 Sq Ft Interior And An Incredible 270 Sq Ft Spacious Balcony; Perfect For Entertaining And Relaxing With Beautiful Lake And City Views! (id:50787)
Royal LePage Signature Realty
517 - 500 Wilson Avenue
Toronto (Clanton Park), Ontario
Discover Nordic Condos in Clanton Park where green spaces meet modern living. Experience an inspired lifestyle shaped by innovative design, smart connectivity, and community-focused amenities.Located just minutes from Wilson Subway Station, Hwy 401, Allen Road, and Yorkdale Mall, you're perfectly placed in a vibrant, transit-connected neighbourhood. Live where comfort, convenience, and community come together. Get the exclusive feel of Separate kitchen, living, bedroom layout and Enjoy the warm weather outside with the EXTRA LARGE Terrace in this Unit. Host your Summer like a king on the Terrace.Step into elevated urban living with features like a contemporary catering kitchen, 24/7 concierge, peaceful fitness and yoga studio, stylish outdoor lounges with BBQS, co-working spaces, a flexible multi-purpose room with a second-floor kitchen, children's soft-turf play zone, outdoor fitness area, pet wash station, and a dynamic playground. (id:50787)
RE/MAX Millennium Real Estate
2307 - 1 Bloor Street E
Toronto (Church-Yonge Corridor), Ontario
Welcome to "One Bloor East" at Yonge and Bloor, Live in Unparalleled Luxury Above the City In Toronto's Upscale Neighbourhood. This Sunfilled 2 Bedrooms 2 Baths Corner Unit Features Designer Kitchen and B/I Appliances. Floor to Ceiling Window with Unobstructed SW City View in Heart of Downtown Toronto. High End Finishes Throughout Unit with Oversize Wrap Around Balcony. Elevate Your Lifestyle with This Exclusive Residence & All The Luxurious Amenities and Convenience. 24/7 Concierge, Indoor/Outdoor Pool, Gym, Sauna, Yoga Room & Much More! Steps Wawy From Yorkville's Boutique Shopphing Strips, Trendy Restaurant, Bars, Cafe, ROM, Indoor Access To Subway Line. Mins Drive Away From DVP Making It Easier To Get Into and Out Of the City! (id:50787)
Goldenway Real Estate Ltd.
1107 - 763 Bay Street
Toronto (Bay Street Corridor), Ontario
Demand Location At The Residences Of College Park. Direct Subway Access, Walk To U Of T, Ryerson, Queens Park, Hospitals, Banks, 24 Hr Supermarket, Dundas Square, Eaton Center, And Yonge St. Amenities. South Facing Suite. Sunny Bedroom With French Doors. Kitchen W/Granite Counters. Plenty Of Built-In Storage. Laminate Flooring. Fantastic Amenities: 24 24-hour concierge, Indoor Pool, Fitness Center, Games Room, Meeting Rooms, and More. Hydro, Water, And Heat Included In Rent. (id:50787)
Homelife Classic Realty Inc.
149 Fruitland Avenue
Burlington, Ontario
Welcome to 149 Fruitland Avenue, Burlington – A Refined Residence in an Unparalleled Setting Nestled on a majestic tree-lined street just steps from the sparkling lakefront, this exquisite property offers the perfect blend of elegance, comfort, and location. Situated south of Lakeshore Road in one of Burlington’s most coveted enclaves, this stunning home boasts 4+1 bedrooms, 2.5 bathrooms, and over 4,000 square feet of beautifully designed living space. From the moment you step inside, the open-concept layout welcomes you with a harmonious flow that seamlessly connects each room, creating an atmosphere of spacious sophistication. The main level is perfect for entertaining or quiet family living, with thoughtfully appointed spaces bathed in natural light. Upstairs, discover four generous bedrooms, each offering its own distinctive charm. The serene primary suite is a true retreat, featuring a luxurious ensuite bath, his and hers closets, and a walkout to a private balcony—ideal for morning coffee or peaceful evenings under the stars. A stylish sitting area and convenient laundry room complete the upper level. The fully finished lower level adds even more versatility with a fifth bedroom, a large recreation room, and abundant storage—perfect for guests, hobbies, or creating your ideal home gym or office. Step outside to the beautifully landscaped backyard, a tranquil escape surrounded by mature trees—perfect for unwinding or entertaining in a private natural setting. With its refined décor, spacious layout, and unbeatable location near the lake, 149 Fruitland Avenue is more than a home—it’s a lifestyle. Don’t miss this rare opportunity to make it yours. (id:50787)
Right At Home Realty Brokerage
Caledonia - 197 Morrison Drive
Haldimand, Ontario
This Charming 5 Bed, 2 Bath Raised Bungalow Offers Nearly 1700 Sq.Ft. Of Stylishly Renovated,Move-in Ready Living Space Nestled On A Generous 1/4 Acre Pool-Sized Lot Located On A Family-Friendly Cul-De-Sac In Beautiful Caledonia. Cook In Style With Stainless Steel Appliances, A Gas Oven, & Cozy Up By The Wood Burning Fireplace. Enjoy Morning Coffee On Your CharmingJuliette Balcony Overlooking An Oversized Serene Yard, Ideal For Kitchen Gardening & OutdoorEntertaining. The Finished Basement Adds 2 Additional Bedrooms, A Laundry Room, Mudroom, & A Luxurious Full Bathroom Complete W/Large Glass Shower, LED Lighting, Heated Towel Rack, &Bluetooth Speakers. Additional Features Include A Smart Google Nest Thermostat + SmokeDetector/CO Alarm, Powered Shed, Double Garage, Garage Entry Door, & A Six-Car Driveway! OnlyA 3-Minute Walk To The Picturesque Grand River + Kinsmen Park. Steps Away From Supermarkets,Restaurants, Tennis Courts, Swimming Pools & Scenic Trails. Explore Nearby Local Farms,Heritage Sites, Golf Courses, The Zoo, Boat Launch, & The Caledonia Fairgrounds; Home To TheAnnual Fair + Farmers Market Filled With Fresh Food & Family Fun. Primely Located: Only 20 MinTo Hamilton. Country Calm, City Close - You Don't Want To Miss This One! (id:50787)
Cityview Realty Inc.
281 Parkmount Drive
Waterloo, Ontario
Nestled on a generous 57.55' x 134.34' lot Discover the pinnacle of luxury and modern living at 281 Parkmount Drive, a fully renovated 6 Bedroom- 4 Full Bathroom gem in the prestigious Lakeshore neighborhood of Waterloo where this home offers exceptional outdoor space, a double-car garage, and a driveway accommodating up to four vehicles. Boasting approx 2500 sq ft of above-grade living space & 3500 sq ft total including a legal basement, this masterpiece has been meticulously upgraded with around $200,000 in renovations. With 4 + 2 spacious bedrooms and 4 full bathrooms, including a rare main-floor bath, this home caters to families of all sizes. The grand double-door entry opens to a light-filled interior adorned with brand-new flooring, pot lights, and a cozy fireplace in the family room, creating a warm and inviting ambiance. The main level also features a versatile mudroom and a stunning huge sunroom for year-round relaxation and host perfect Family parties. Upstairs, the primary suite with a private ensuite and three additional bedrooms with a shared updated bathroom provide the perfect retreat. The fully finished legal basement with a separate entrance includes two bedrooms, a huge living room, a full kitchen, a luxurious bathroom with a jacuzzi tub, and its own laundry, making it ideal for rental income or multigenerational living. Additional highlights include an upgraded 200-amp electrical panel and a freshly modern painted exterior that enhances curb appeal. Located near top-rated schools, parks, and amenities, this home seamlessly combines style, comfort, and functionality. Make 281 Parkmount Drive your dream home today where timeless elegance meets contemporary design! RSA (id:50787)
Save Max Real Estate Inc.
139 Drennan Street
Kingston, Ontario
Investors Dream Prime Kingston Property with Great Potential! Unlock the full potential of this centrally located Kingston property, ideal for savvy investors or renovators. Priced to sell, this detached fixer-upper sits on a mature corner lot and offers a rare opportunity to transform a single-family dwelling into a legal triplex (subject to zoning approval). With over 1,500 sq ft of living space, a solid structure, and multiple entry points, the layout lends itself perfectly to a three-unit conversion. Located just minutes from downtown Kingston, Queens University, and public transit, this property is an ideal income-generating opportunity in a high-demand rental market. Whether you're looking to renovate and flip, or renovate and hold, this property offers strong cash flow potential with the right updates. (id:50787)
Homelife/miracle Realty Ltd
7485 Highway 35 Road
Kawartha Lakes (Laxton/digby/longford), Ontario
Investment opportunity in the heart of Kawarthas. In the quaint village of Norland. Great place for beginner entrepreneur With a C1 zoning this offers many possibilities for business. Good window space and highway exposure. (id:50787)
Royal LePage Your Community Realty
39 Loxleigh Lane
Woolwich, Ontario
Offer Any Time !!!!! Welcome to a Modern 3-Bed, 3-Bath Detached Home with Double Garage & Income Potential with a charming new neighborhood. The home's curb appeal is undeniable, featuring a striking exterior, a double-car garage, and a cozy porch perfect for enjoying the outdoors. Inside, you'll be greeted by a modern and inviting space. Highlights include 9-foot ceilings, a spacious great room with automatic closing/opening zebra blinds, and a dreamy modern kitchen, boasting a massive island, stainless steel appliances, backsplash, and a good-sized kitchen cabinets. Upstairs, you'll find a generous, large primary bedroom with two walk-in closets, a beautiful ensuite, and your private washer and dryer on the second floor. The 2 additional bedrooms are all generously sized with large windows that flood the rooms with natural light. The basement has one bedroom and a large living/rec area is waiting for your finishing touches, basement washroom rough-in is available to finish the washroom, easy potential separate entrance to the basement for future extra income, and with large windows and ample space to create your dream basement. This home offers the perfect blend of small-town charm and convenience, just minutes from Kitchener-Waterloo and Guelph. It's close to all major amenities, walking trails, the Grand River, and the Waterloo Regional Airport. Don't miss out - call today for a private showing. (id:50787)
Trimaxx Realty Ltd.
#331 - 1 Jarvis Street
Hamilton (Beasley), Ontario
Welcome to 1 Jarvis Street, Suite 331 a modern 1-bedroom + den condo in a 15-story building by EMBLEM Developments. This 509 sq. ft. unit plus a 31 sq. ft. balcony (per builder's floor plan) offers stylish urban living in a prime downtown location. The versatile den can be used as a home office or a small bedroom, making it ideal for professionals or couples. Enjoy premium building amenities, including a fitness center, yoga studio, lounge, and concierge services. Situated in the heart of downtown Hamilton, this condo seamlessly blends historic charm with contemporary urban living. Prime location! Close to McMaster University, Hamilton GO Station, grocery stores, bus stops, and restaurants. Easy access to public transit, GO, QEW, and Hwy 403. Don't miss out on this fantastic rental opportunity! Move-in ready book you're viewing today! (id:50787)
RE/MAX Real Estate Centre Inc.
126 Highland Drive
West Grey, Ontario
Discover a fantastic opportunity to create your ideal retreat on this 1-acre lot located on a quiet cul-de-sac in the sought-after rural community of Highland Estates. Just a short walk to the serene Irish Lake and a quick drive to Markdale for all your shopping and dining needs, this property is perfectly situated for both convenience and tranquility. Adventure awaits with nearby attractions such as Beaver Valley for skiing, hiking, and biking, as well as the Glenelg Nordic Ski Trails for winter fun. Adding to its charm, the property features a stunning cabin with: Hardwood floors Cozy propane fireplace Cathedral ceiling and large windows for natural light A spacious deck, completed in 2020, made from durable composite engineered wood Whether you're seeking a year-round residence or a peaceful getaway, this property offers endless possibilities. Don't miss this chance to make your dream a reality! (id:50787)
Royal LePage Meadowtowne Realty
511 Mariner Drive
Waterloo, Ontario
Welcome to 511 Mariner Dr, a stylish and fully renovated 3-bedroom, 2.5-bath end-unit townhome with a rare 2-car garage, nestled in Waterloos highly desirable Eastbridge neighbourhood. This move-in-ready gem has been thoughtfully updated from top to bottom in 2024 and is ready to impress even the most discerning buyers. From the moment you step inside, the soaring vaulted foyer sets the tone for a bright, open, and inviting space. The main floor features a fully redesigned kitchen with brand-new cabinetry, quartz countertops, stainless steel appliances, and modern fixturesperfect for entertaining or quiet family meals. Adjacent is a spacious living room with refinished hardwood floors, ideal for relaxing or hosting guests. Upstairs, you'll find three generously sized bedrooms, plush new carpeting, and two beautifully updated bathrooms featuring new vanities, toilets, and cabinetry. The finished basement adds even more versatility with brand-new carpeting and a comfortable layoutperfect for a rec room, home office, or additional guest space. A full professional repaint, updated outlets, switches, GFIs, black door hardware, baseboards, and lighting give the entire home a fresh, modern feel. The mechanicals have all been upgraded for peace of mind, including a Lennox furnace, A/C, water softener, and a new washer and dryer. Step outside to a spacious, private backyard oasis surrounded by mature trees that offer both beauty and privacy throughout the warmer months. Ideally located just steps from top-rated schools such as St. Luke's Catholic and Lester B. Pearson, and minutes from Bluevale Collegiate Institute & St.Davids Catholic HS, this home offers convenience, comfort, and community. Perfect for families, investors, downsizers, upsizers, and first-time buyers alike, 511 Mariner Dr is a versatile property that fits a wide range of lifestyles. Dont miss your chance to make it yours! (id:50787)
Real Broker Ontario Ltd.





