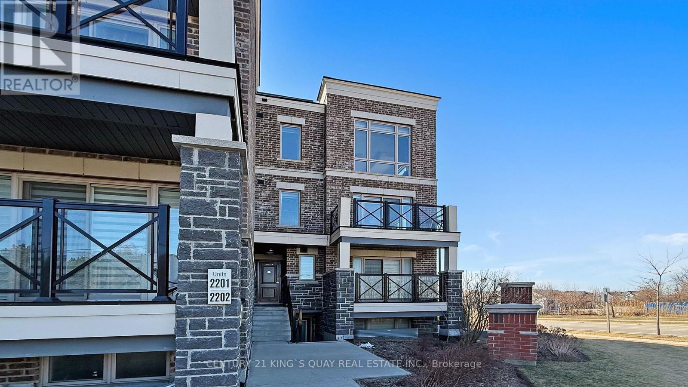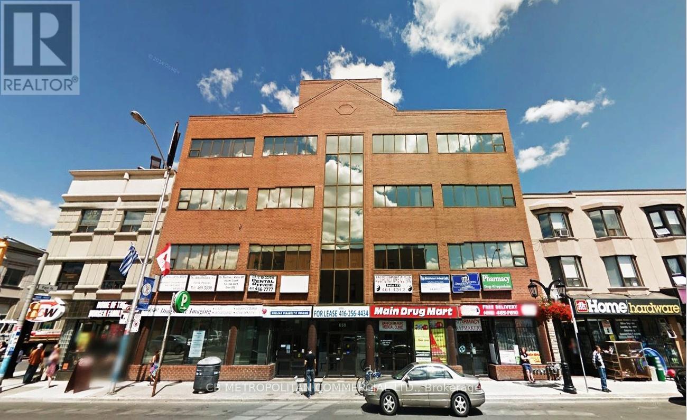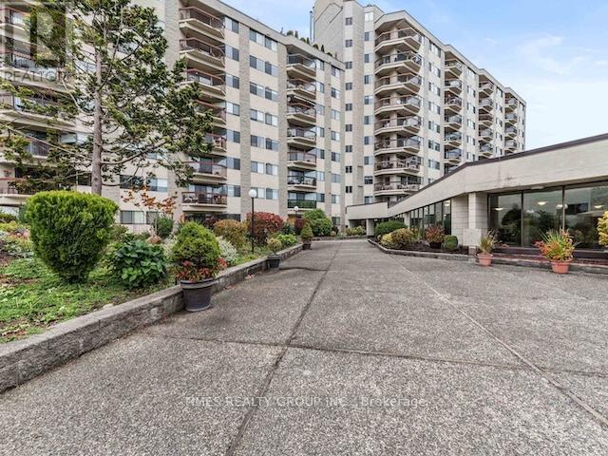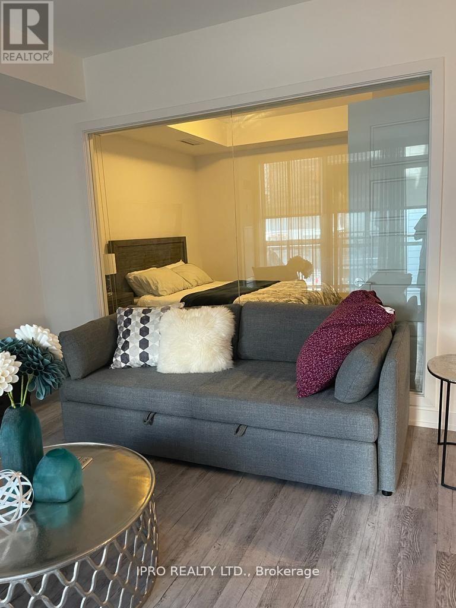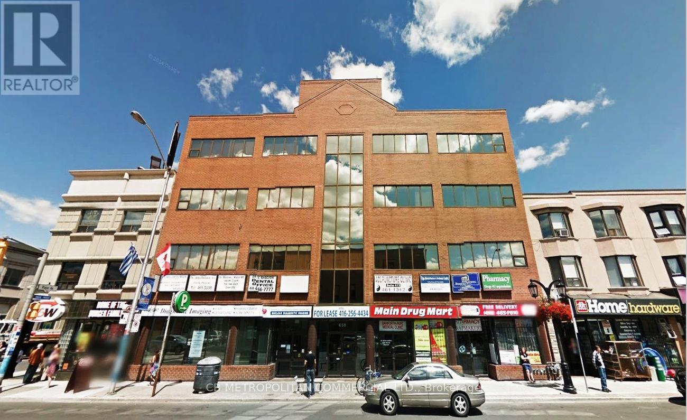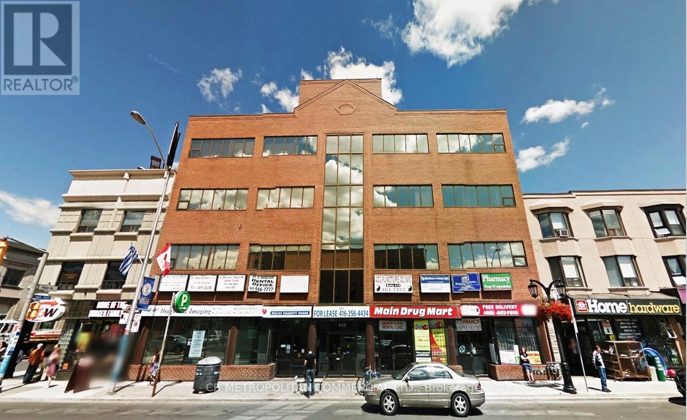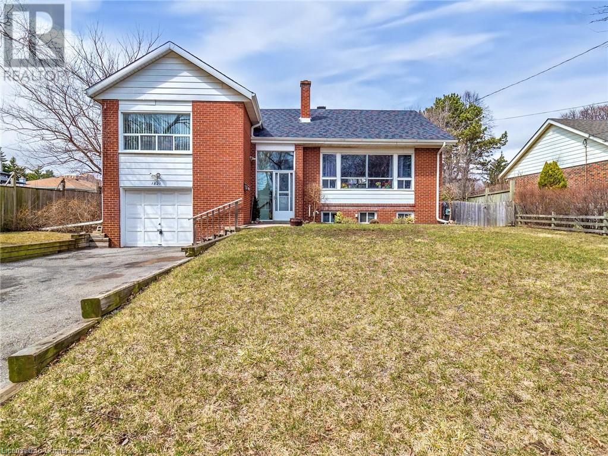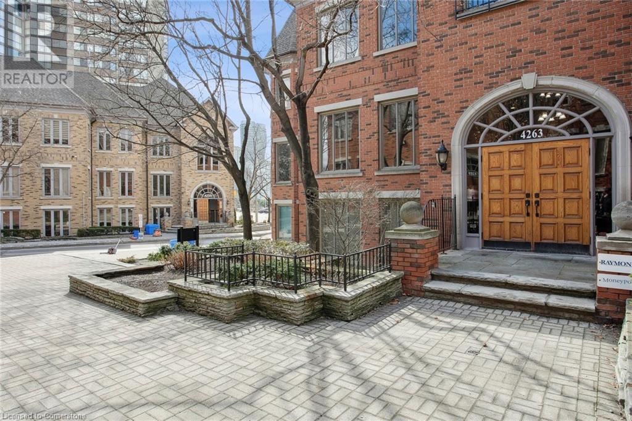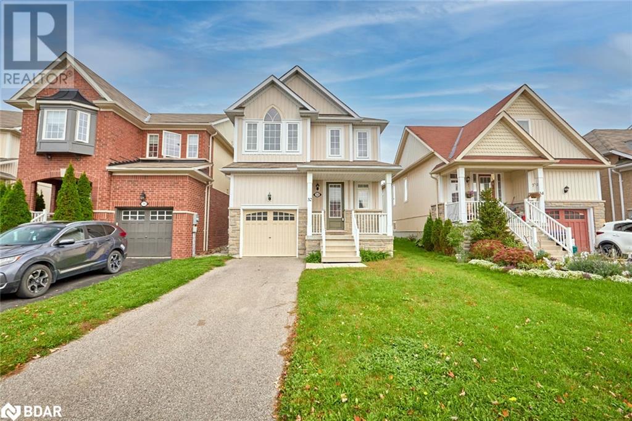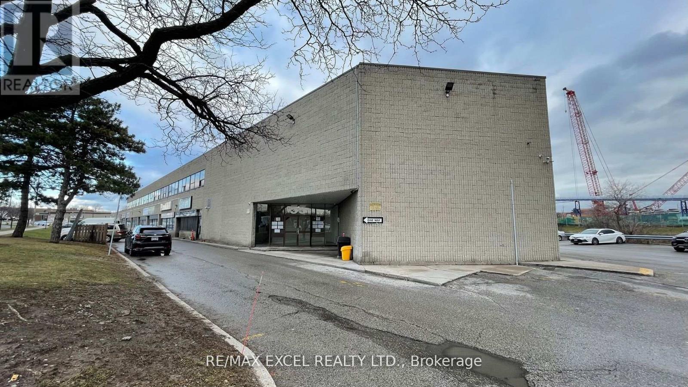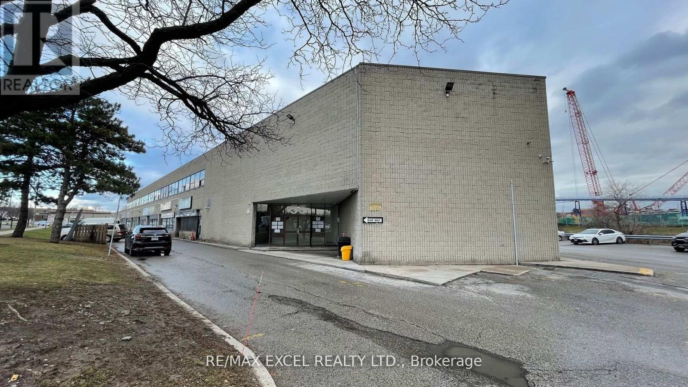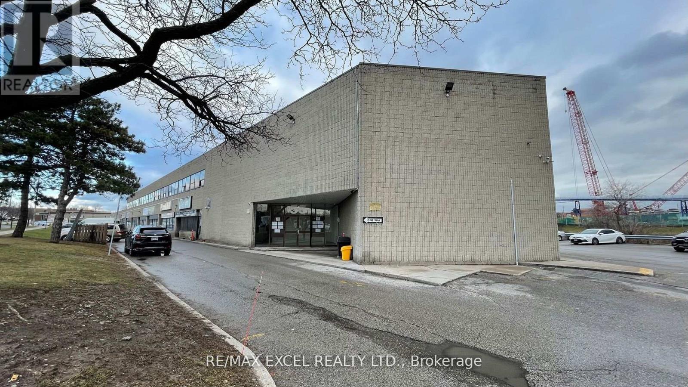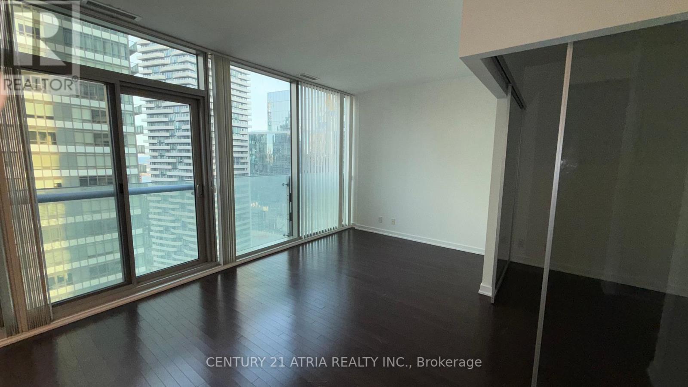1203 - 1615 Bloor Street
Mississauga (Applewood), Ontario
Top Floor 2+Den Condo with Recent Upgrades. This well-maintained 2-bedroom + Den unit offers bright, spacious living with a brand-new kitchen and updated bathrooms. Move-in ready with an enclosed balcony, Ensuite laundry, and storage. Enjoy excellent amenities including a daycare, pool, sauna, gym, tennis court, and park. Recently renovated common areas, ample visitor parking, and close to public transit and local shops. A perfect blend of comfort and convenience! (id:50787)
Homelife/miracle Realty Ltd
2202 - 10 Westmeath Lane
Markham (Cornell), Ontario
Gorgeous 3 Bedrooms Townhouse Located In High Demand Area. 2 underground parking spots & a locker, Freshly painted, Super bright unit w/ huge windows, One Of The Best and largest Corner Unit Layout In Complex, prim br w/ 4pc ensuite, Hugh Terrace W/Facing North West View, Open Concept layout, Laminate Floor Thru-Out, new granite countertop & backsplash, w/ brand new Appliances, pot lights, Close To Public Transit, School, Community Centre, Stouffville Hospital Markville Mall & Hwy 407. (id:50787)
Century 21 King's Quay Real Estate Inc.
21152 Kennedy Road
East Gwillimbury, Ontario
Exceptional Equestrian Estate on 50+ Acres of Pristine Countryside A Rare Opportunity on Kennedy Road! Offering an unparalleled blend of privacy, functionality, and natural beauty. Set back from the road with 675 feet of frontage, this one-of-a-kind property is ideal for equestrian enthusiasts, nature lovers, or those seeking a private rural retreat. At the heart of the estate is a remarkable Geohome, designed for energy efficiency and seamless integration with the surrounding landscape. The home features a main floor primary bedroom, two additional bedrooms on the second floor with a full bathroom, a finished walk-out basement, and breathtaking views of the property. The roof was replaced in the spring of 2019, ensuring peace of mind for years to come. Step outside to enjoy the inground saltwater pool (2006, as-is). Exceptional Equestrian Facilities: 16,800 sq. ft. indoor arena (built in 2008) featuring 14 stalls, storage areas, lockers, an additional laundry room, a heated wash station, a 100-amp panel, a hayloft, and a tack room. The arena is also equipped with a bathroom and its own septic system. Six spacious paddocks with electric fencing (as-is); three are equipped with run-in sheds, fresh water, and electricity for heating during colder months, ensuring horses can remain outdoors comfortably. An outdoor sand ring, ideal for training and riding. Original barn (built in 1990) with 4 stalls, a chicken coop, electricity, and water. Over a kilometre of private riding trails, offering endless opportunities to explore the serene countryside. Additionally, the property qualifies for the Managed Forest Tax Incentive Program, providing potential financial benefits to the new owner. This is a rare opportunity to own a premier equestrian estate in a coveted location. Dont miss your chance to experience the exceptional lifestyle this property offers! (id:50787)
Exp Realty
301 - 658 Danforth Avenue
Toronto (Danforth), Ontario
2 private offices, in suite washroom (id:50787)
Cb Metropolitan Commercial Ltd.
2807 - 300 Front Street W
Toronto (Waterfront Communities), Ontario
Experience Elevated City Living In This Stunning 667 Sq. Ft. Condo, Perfectly Situated In Toronto's Vibrant Entertainment District. With Breathtaking, Unobstructed Views Of The City Skyline, This Residence Offers The Best Of Downtown Living. Designed For Both Style And Functionality, The Open-Concept Layout Features Soaring 9-Ft Ceilings And Expansive Floor-To-Ceiling Windows That Fill The Space With Natural Light. A Chef-Inspired Kitchen Boasts A Custom Island With Seating For Five, Seamlessly Connecting To The Living And Dining Areas - Ideal For Entertaining. The Spacious Bedroom Features A Large Window With Stunning Views Of The City Skyline, Enhancing The Rooms Airy And Open Feel. The Spa-Like Bathroom Impresses With A Sleek, Glass-Enclosed Shower. A Versatile Den Offers The Perfect Space For A Home Office, Reading Nook, Or Additional Storage. Residents Enjoy World-Class Amenities, Including A Rooftop Infinity Pool With Private Cabanas, A State-Of-The-Art Fitness Center, And 24-Hour Concierge Service. Located Just Steps From The CN Tower, Rogers Centre, Union Station, And The Financial District, This Prime Location Also Offers Easy Access To The Gardiner Expressway Placing The Entire City At Your Doorstep. Complete With An Easily Accessible Parking Spot, This Move-In-Ready Gem Is A Rare Opportunity. Dont Miss Your Chance To Own a Piece Of Toronto's Skyline! (id:50787)
Royal LePage Your Community Realty
318 - 31955 Old Yale Road
Abbotsford, British Columbia
1076 sq ft as per Builder's Plan. For More Information About This Listing, More Photos & Appointments, Please Click "View Listing On Realtor Website" Button In The Realtor.Ca Browser Version Or 'Multimedia' Button or brochure On Mobile Device App. (id:50787)
Times Realty Group Inc.
B303 - 271 Sea Ray Avenue N
Innisfil, Ontario
*Luxury 2Bdrm Condo At The All Seasons Resort- Friday Harbour* Split-Plan Model W/Open Concept Living Space. W/O To A Bright, Large East-Facing Balcony W/A View Of The Marina! Ideal 3rd Flr For Dream Vista! At The End Of The Hallway, Stairs To Go Down To The Walkway To The Boardwalk In Minutes! Inside The Condo, Enjoy A Brilliant Kit W/ S/S Appliances & Quartz Counter. Beautiful Light Fixture & Window Covering Choices. Live Every Day Like It's Friday! Fh Marina & Boardwalk Vibes, New Lake Club Is A Wow, Beach Club, Tons Of Homeowner Amenities.Investment Potential. 200-Acre Nature Preserve, World-Class Golf. 6 Homeowner Cards.Condo Fee Inc.Internet! (id:50787)
Ipro Realty Ltd.
203 - 658 Danforth Avenue
Toronto (Danforth), Ontario
2nd floor office with 3 private offices (id:50787)
Cb Metropolitan Commercial Ltd.
300 - 658 Danforth Avenue
Toronto (Danforth), Ontario
3 Private offices (id:50787)
Cb Metropolitan Commercial Ltd.
1821 Christopher Road
Mississauga, Ontario
Nestled in the highly sought-after neighborhood of Clarkson, this stunning and extensively renovated side-split home sits on a 63' x 137' builders lot, offering exceptional potential for builders, investors, and families. Renovated in 2018 and immaculately maintained, this home blends contemporary elegance with inviting warmth. The sun-filled main level features an open-concept living and dining area leading to a modern kitchen with granite countertops, stainless steel appliances, porcelain-tiled flooring, and a spacious center island overlooking the private backyard. A beautifully updated four-piece bathroom and a desirable main-floor primary bedroom complete this level. Upstairs, two bright and spacious bedrooms with large windows offer comfort and serenity. The oversized two-bedroom in-law suite in the lower level, with a separate entrance from the garage, boasts an open-concept living space, eat-in kitchen, high ceilings, and large above-grade windows, making it ideal for rental income or extended family living. This homes prime location is perfect for families, with access to top-rated schools Whiteoaks (PS), Hillcrest (MS), and the highly regarded Lorne Park (SS). Commuters will appreciate its proximity to Clarkson GO, QEW/403 highways, and major shopping within a 2 km radius. With pot lights throughout and an impeccably maintained interior, this property is a rare opportunity for those seeking a move-in-ready home with exceptional income potential in one of Clarkson's most desirable communities. Don't miss out on the wonderful opportunity! (id:50787)
Royal LePage Signature Realty
4263 Sherwoodtowne Boulevard Unit# 101
Mississauga, Ontario
Located just minutes from Square One Shopping Centre and easily accessible via Highways 043 and 407, this office unit offers a highly desirable location with abundant public transit options. The fully finished space features an in-suite kithcenette and washrooms, providing convenience and functionality. Please note that the TMI excludes telephone, internet and in-suite janitorial services. (id:50787)
Colliers Macaulay Nicolls Inc.
32 Legion Way
Angus, Ontario
CHARMING TWO-STOREY HOME FOR LEASE IN A CONVENIENT & FAMILY-ORIENTED NEIGHBOURHOOD! Lease this bright and inviting 2-storey home in a central Angus neighbourhood, just minutes from schools, parks, everyday amenities and commuter routes. Set in a quiet, family-friendly area, this home welcomes you with a charming covered front porch, an attached single-car garage and driveway parking for two vehicles. Enjoy a spacious, partially fenced backyard perfect for outdoor entertaining, play or unwinding in your own private space. Inside, the open-concept main floor is filled with natural light and features a functional kitchen with a walk-out to the yard, a large living room ideal for family time, and a front foyer with a high ceiling and double mirrored closet. Upstairs offers three well-sized bedrooms, including a bright primary retreat with a private 3-piece ensuite, plus plenty of storage throughout the home. This is a fantastic lease opportunity in a great location - don’t miss it! (id:50787)
RE/MAX Hallmark Peggy Hill Group Realty Brokerage
509 Dundas Street W Unit# 219
Oakville, Ontario
Welcome to the epitome of modern living in Oakville! This stunning condo offers a perfect blend of comfort, style, and convenience. With a spacious 4-pc bath, 1 bedroom plus den layout, this condo ensures ample space for relaxation and productivity. Situated within walking distance of Lions Valley Park, North Park, and Sixteen Mile Creek, nature enthusiasts will find their haven. The plethora of walking trails nearby offer endless exploration opportunities. Enhancing your lifestyle, the building boasts amazing amenities that cater to your every need. Enjoy the ease of access to Highways 403 and 407, as well as public transit options, promising seamless connectivity. Families will appreciate the proximity to good schools, while the Sixteen Mile Sports Complex offers a myriad of recreational activities just a stone's throw away. Embrace the ultimate condo living with this Oakville gem.** Some photos have been virtually staged** (id:50787)
RE/MAX Aboutowne Realty Corp.
230v - 55 Nugget Avenue
Toronto (Agincourt South-Malvern West), Ontario
Small Office Space Located On Sheppard And McCowan, Minutes To Hwy 401. Large Windows with Sunlight. Rent includes utilities plus Hst. Suitable for many uses. (id:50787)
RE/MAX Excel Realty Ltd.
230h - 55 Nugget Avenue
Toronto (Agincourt South-Malvern West), Ontario
Small Office Space Located On Sheppard And McCowan, Minutes To Hwy 401. Rent includes utilities plus Hst. Suitable for many uses. (id:50787)
RE/MAX Excel Realty Ltd.
230r - 55 Nugget Avenue
Toronto (Agincourt South-Malvern West), Ontario
Small Office Space Located On Sheppard And McCowan, Minutes To Hwy 401. Rent includes utilities plus Hst. Suitable for many uses. (id:50787)
RE/MAX Excel Realty Ltd.
230s - 55 Nugget Avenue
Toronto (Agincourt South-Malvern West), Ontario
Small Office Space Located On Sheppard And McCowan, Minutes To Hwy 401. Rent includes utilities plus Hst. Suitable for many uses. (id:50787)
RE/MAX Excel Realty Ltd.
230i - 55 Nugget Avenue
Toronto (Agincourt South-Malvern West), Ontario
Small Office Space Located On Sheppard And McCowan, Minutes To Hwy 401. Rent includes utilities plus Hst. Suitable for many uses. (id:50787)
RE/MAX Excel Realty Ltd.
230l - 55 Nugget Avenue
Toronto (Agincourt South-Malvern West), Ontario
Small Office Space Located On Sheppard And McCowan, Minutes To Hwy 401. Rent includes utilities plus Hst. Suitable for many uses. (id:50787)
RE/MAX Excel Realty Ltd.
230j - 55 Nugget Avenue
Toronto (Agincourt South-Malvern West), Ontario
Small Office Space Located On Sheppard And McCowan, Minutes To Hwy 401. Rent includes utilities plus Hst. Suitable for many uses. (id:50787)
RE/MAX Excel Realty Ltd.
4012 - 14 York Street
Toronto (Waterfront Communities), Ontario
1 Bed Plus Den With Direct Access To Underground Pathway. Located Next To Maple Leaf Sq, Air Canada Centre, Connects To Union St, Go Trains, Financial District, Theatre, Rogers Centre, Cn Tower, Fine Dining, Lakefront, Super Market, 9Ft Ceiling, Top Of Line Modern Amenities Included (id:50787)
Century 21 Atria Realty Inc.
134 Shoreview Place
Stoney Creek, Ontario
Welcome to 134 Shoreview Place, SC. Pristine, meticulously maintained free hold townhouse is located in one of most sought after sites, Stoney Creek Lakefront, backing on visitor parking with no immediate neighbours. Welcoming contemporary open-concept main floor provides vibrant space featuring elegant 9ft ceilings, luxury living room boasting beautiful patio door that leads to back yard with exposed aggregate patio with no maintenance. Modern open concept eat-in kitchen features upgraded cabinetry, extended uppers, top-of-the-line appliances, quartz countertops, backsplash and ample cupboard space. Additionally main level, features spacious living space, a den ideal to work from home with front view, 2 pcs bath, upgraded tiles through out main floor, and large windows for loads of natural lighting. An elegant oak staircase leads upstairs to upgraded carpet-free second level with hardwood flooring through out. Spacious primary bedroom features a 5-piece ensuite with glass shower, separate bath tub, upgraded tiles & quartz counters, along with an over-sized walk-in closet and large window for loads of natural lighting. 2nd floor also offers 2 additional bedrooms, computer loft, 4-piece main bath and bedroom level laundry. Interior access to single car garage. An unspoiled humongous basement allows freedom to finish to your taste and style. Extra wide driveway that fits up to 3 cars. Live large in small town minutes from city amenities, QEW access, Red Hill access, future GO Confederation station, schools, shopping, restaurants, parks, new Costco power centre. Take a walk along the Waterfront Trail or dip in the lake from the beach strip located just steps from this beautiful home. Ideal for young professionals, retirees, commuters. Fifty Point Marina near by as well. Pet and smoke free home. Shows like a Model Home. Pride of ownership is definitely here. 2063 sqf. Call for your private viewing and be the first to call this beautiful townhouse your HOME! RSA. (id:50787)
RE/MAX Escarpment Realty Inc
5347 Elm Street
Niagara Falls, Ontario
Welcome to 5347 Elm St, Niagara Falls—a charming, well-maintained all-brick bungalow on a 40 x 120 ft lot that perfectly balances comfort and convenience. Featuring 3+1 bedrooms and a bright, spacious layout, this home offers ceramic and hardwood flooring throughout, creating a warm and inviting atmosphere. The main level boasts large living and dining rooms with expansive front windows, flooding the space with natural light. The eat-in kitchen is generous in size, ideal for family gatherings and casual dining. The lower level presents an excellent opportunity for an in-law suite or additional living space. It includes a large family room, a second kitchen, a bedroom, a 3-piecebath, and a substantial utility room with ample storage. Situated just steps from public transit, this home is conveniently located near downtown Niagara, the U.S. border, hospitals, shopping, VIA/GO Train Station, bus terminal, Oak Park, municipal pool, and the picturesque Niagara River. Families will appreciate the proximity to two Catholic and one public school, all within a 2 km radius. Plus, enjoy easy access to iconic attractions like the Horseshoe Falls, casinos, and Clifton Hill, all within 3.5 km. This property is a rare find in an unbeatable location—don't miss the chance to make it yours! (id:50787)
RE/MAX Escarpment Golfi Realty Inc.
1208 - 1435 Celebration Drive
Pickering (Bay Ridges), Ontario
Elevate Your Lifestyle At Universal City Condos 3 In PickeringWhere The City Meets The Sky. This Elegant 2-Bedroom, 2-Bathroom Suite Offers The Perfect Blend Of Comfort, Style, And Panoramic Northwest Views That Dazzle With Golden Sunsets And Sparkling City Lights.Step Into A Sunlit, Open-Concept Living Space With Floor-To-Ceiling Windows That Bring The Outside In. The Modern Kitchen Is A Dream For Home Chefs, Featuring Stainless Steel Appliances And Quartz Countertops. The Spacious Primary Bedroom Is Your Private Retreat, Complete With A Walk-In Closet And A Spa-Like Ensuite. The Second Bedroom Is Ideal For Guests, A Home Office, Or BothOffering Flexibility To Fit Your Lifestyle.Resort-Style Amenities Elevate Your Everyday: Soak Up The Sun By The Outdoor Pool, Stay Active In The Fully Equipped Fitness Centre, Or Entertain In The Stylish Party Room And Bbq Terrace.Located Just Steps From Pickering Go Station, Pickering Town Centre, And The Waterfront Charm Of Frenchmans Bay Marina, Convenience Is At Your Doorstep. This Unit Includes One Parking Space And A Storage Locker. (id:50787)
RE/MAX Prime Properties


