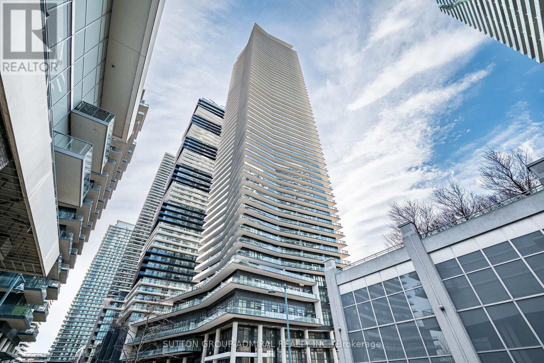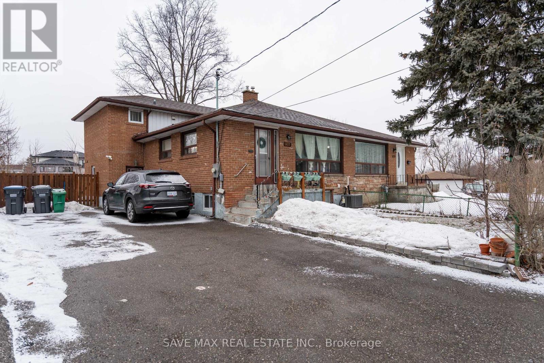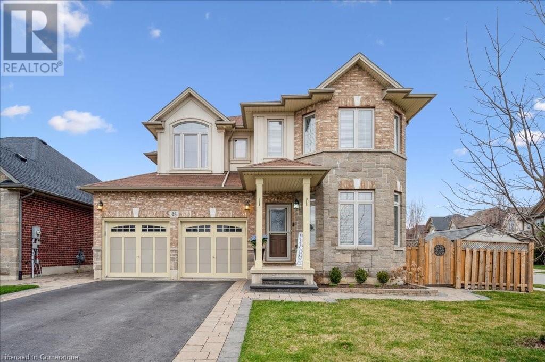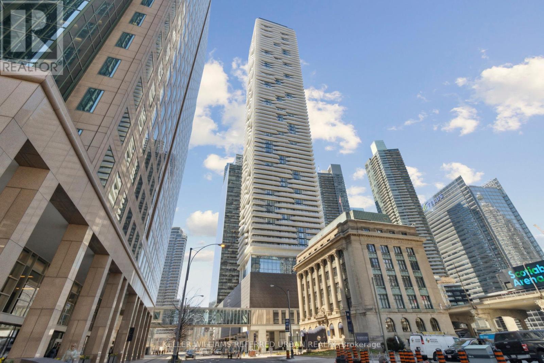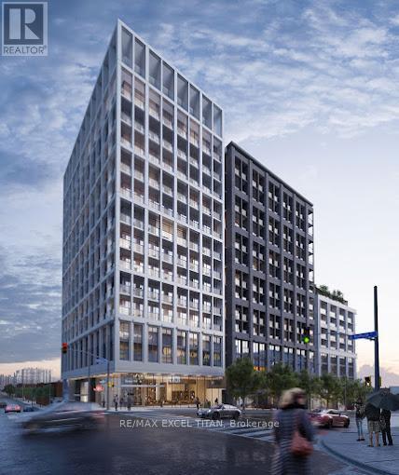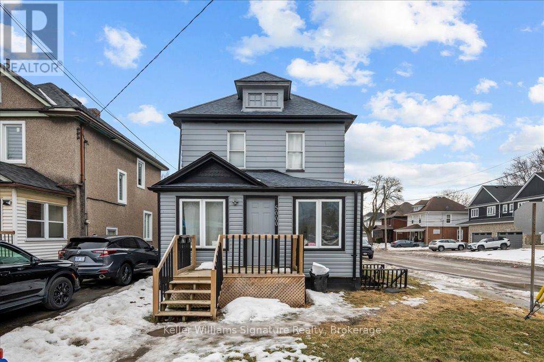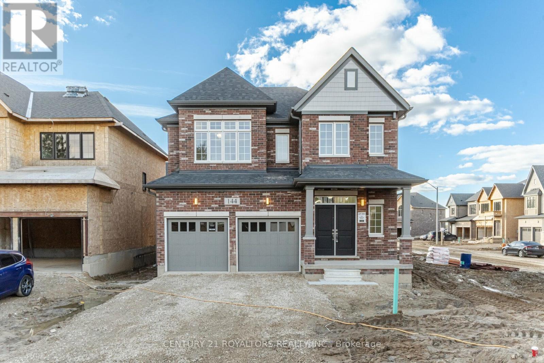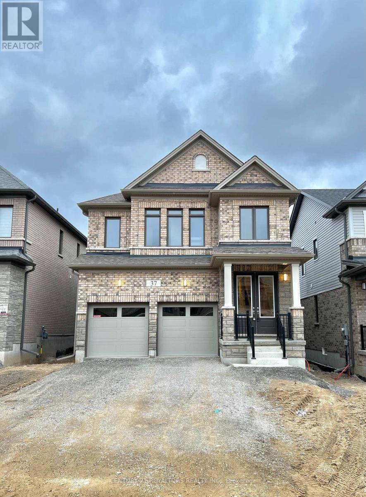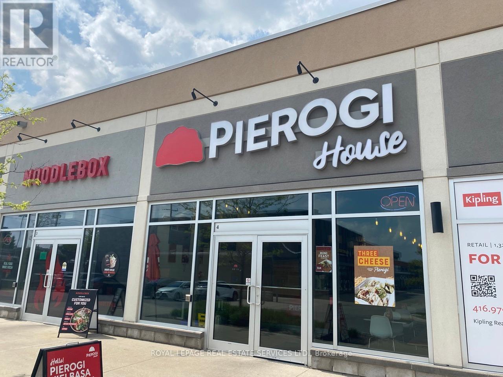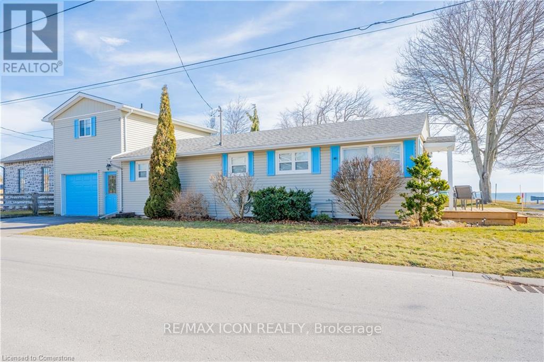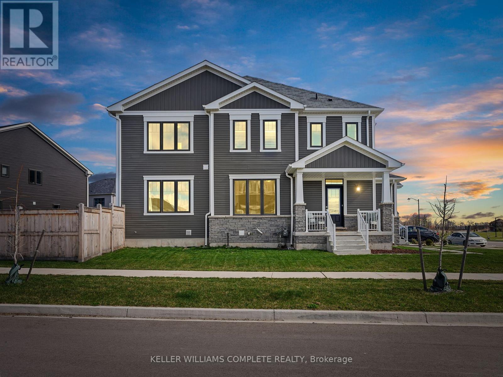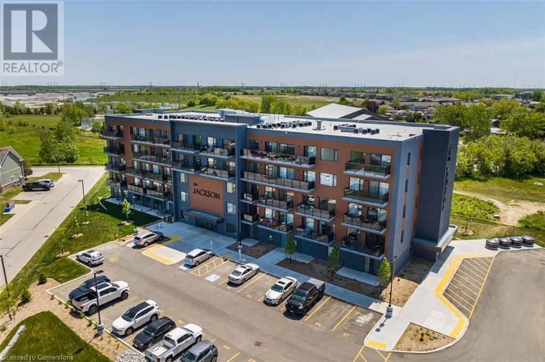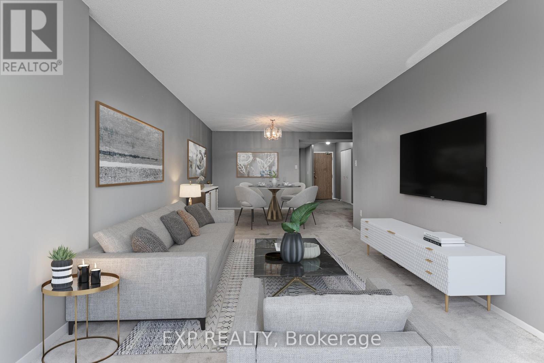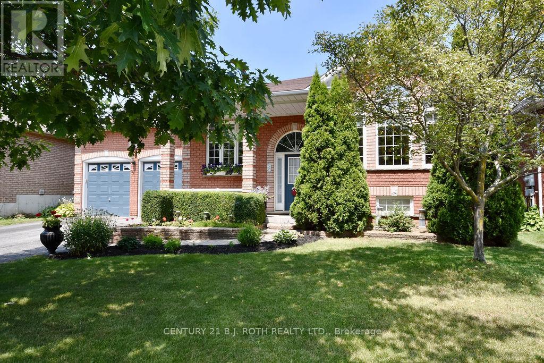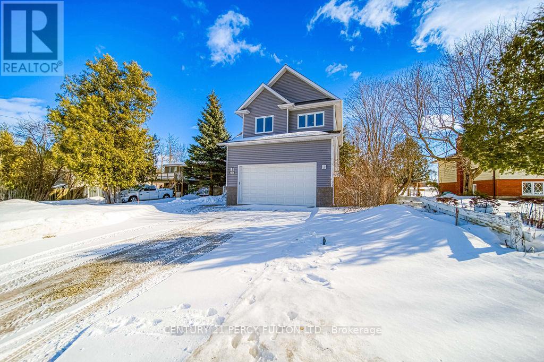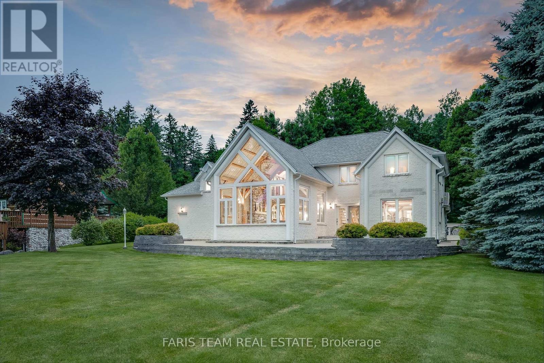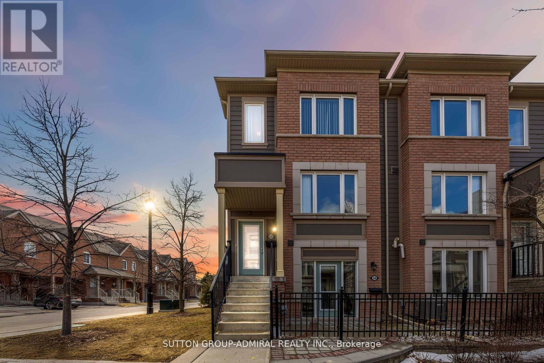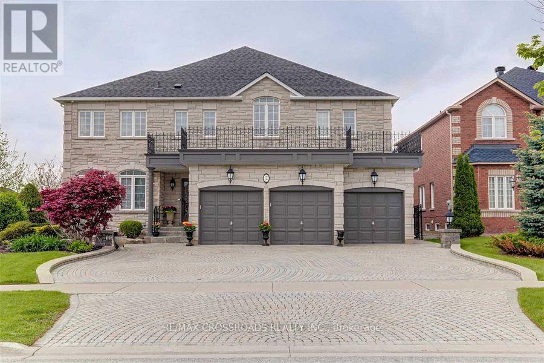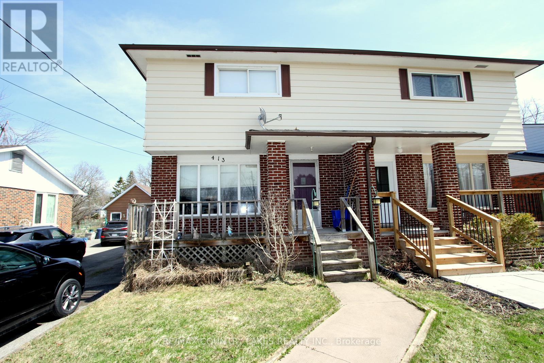143 Renfrew Trail
Welland (N. Welland), Ontario
Located in the desirable City of Welland, this one-and-a-half-year-old home features three bedrooms, two and a half bathrooms, and a balcony. The property boasts three stainless steel appliances, an eight-foot front door, and a nine-foot ceiling on the main floor. Hardwood flooring is featured throughout the main floor and stairs. The home is conveniently located near Seaway Mall, grocery stores, Niagara College, major shopping centers, a theater, Hwy 406, and many other amenities. With a contemporary open-concept design and numerous upgraded features, this home is a must-see. (id:50787)
RE/MAX Escarpment Realty Inc.
412 Robert Street
Shelburne, Ontario
Great location for this 4 level side split in Shelburne. 3 good sized bedrooms, hardwood floors in living room and cozy finished rec room! 2 gas fireplaces and walk-out from dining room to deck. Efficient hot water heating system. (id:50787)
Royal LePage Rcr Realty
401 - 4011 Brickstone Mews
Mississauga (City Centre), Ontario
Wow! one of the exclusive units in the entire building having huge balcony and has direct open access to building amenities on the same floor. Combined with parking, locker and low condo fee, this unit is desired to be owned. Through floor to ceiling glass windows, there is no dearth of natural lights into the unit. Enjoy the city skyline with unobstructed views from living room or access the huge balcony . open concept living, dining, kitchen and den combined , gives a spacious feeling. Kitchen fully loaded with stainless steel appliances with ceramic back splash. One of the newer buildings in downtown core of Mississauga with all the features for leading a stylish and comfortable living. Residents enjoy a 24-hour concierge, indoor pool, sauna, gym, BBQ area, party/meeting room, guest suites, and visitor parking. Perfect location ,surrounded by excellent multiple common facilities within walking distance, including square one mall, library, groceries, restaurants etc. This unit has it all, whether for a small family or for as an investment. (id:50787)
Right At Home Realty
3209 - 36 Elm Drive W
Mississauga (Fairview), Ontario
Modern Luxury in the Heart of the City, 1 year old, Executive 2 bedroom corner suite with 2 full baths. Fantastic unobstructed views, . Open-concept design. Gorgeous open concept design. Plenty of natural light, walking distance to all amenities, 24 hour concierge, prime location close to all major highways. This home is perfect for those seeking a stylish and vibrant lifestyle. Modern finishes throughout. High-end kitchen appliances & ceramic backsplash. Master bedroom with a luxurious 4-piece ensuite and Walk in Closet, 24-hour concierge service for added peace of mind. Building Amenities, Rooftop terrace with breathtaking views. Party room for entertaining friends and family. Wi-Fi lounge, Fun and games room for relaxation. State-of-the-art fitness room. Theatre room for movie nights. Unbeatable Steps to Square One Shopping Centre. Easy access to major highways (401, 403, 410, QEW)Future Hurontario LRT at your doorstep. Close to Sheridan College, Celebration Square, Central Library, YMCA, art centre, and more. This is your chance to live in the heart of Mississauga, surrounded by the best the city has to offer. Don't miss out on this incredible opportunity. (id:50787)
RE/MAX Real Estate Centre Inc.
2205 - 38 Annie Craig Drive
Toronto (Mimico), Ontario
Experience luxury waterfront living in this brand-new Stylish and desirable waterfront condo with South-East Exposure**. This bright & spacious 2 Bedrooms + 1 & 2 full Bathroom unit offers natural light with floor-to-ceiling windows, a clear view of the lake & Downtown Toronto, high ceilings & laminate floors throughout. Open-concept living, dining and kitchen. Living room with a walk-out to the private wrapped around balcony. The kitchen with island is great for entertaining with stainless steel built-in appliances, quartz countertops . The spacious bedrooms has its own walkout to the balcony. Steps away from shops, restaurants, grocery stores, park, lake, trails, transit & major highways. Ensuite Laundry. Parking and Locker included. Full Condo Amenities include 24-hour security/Concierge, Indoor Pool, Sauna and Hot Tub. Billiards Room, Movie Theatre, Party Room and Guest Suites. (id:50787)
Sutton Group-Admiral Realty Inc.
437 Revus Avenue
Mississauga (Lakeview), Ontario
Great opportunity for the First time buyers or downsizer's or investor, semi detached home located in one of the prime locations in Mississauga " Lakeview community " This home offers a main floor with open concept combined living & dining area, with upgraded kitchen with stainless steel appliances, quartz countertops eat in kitchen. Upper level with 2 good size bedrooms & new renovated basement with additional two bedrooms with one bedroom with 3 pcs ensuite & large windows. Roof changed in the year 2024 & basement renovated in summer (year 2024). Great rent potential from the unit with separate entrance, which has a living area, kitchen & bedroom. Very convenient location walk to shopping ,public transit, school, park, lake , easy access major to Hwy, downtown & airport. (id:50787)
Save Max Real Estate Inc.
Save Max Elite Real Estate Inc.
202 - 50 Absolute Avenue
Mississauga (City Centre), Ontario
BRIGHT 2 BEDROOM PLUS DEN SUITE IN AWARD WINN ABSOLUTE WORLD TOWERS. 997 SQUARE FEET PLUS 270 SQUARE FOOT WRAP AROUND BALCONY. FLOOR TO CEILING WINDOWS WITH UPSCALE DOUBLE BLINDS, GOURMET KITCHEN WITH GRANITE COUNTERS, STAINLESS STEEL APPLIANCES. STEPS TO SQUARE ONE, TRANSIT AT THE DOOR, RESTAURANTS, HIGHWAYS AND MUCH MORE. LOUNGE, PARTY ROOM AD BOARDROOM ON 48th FLOOR ARE BREATHTAKING! MAGNIFICENT VIEWS. 30,000 SQUARE FOOT RECRETION CENTRE WITH INDOOR AND OUTDOOR POOLS, SQUASH COURTS, CARDIO, WEIGHT ROOMS, THEATRE, SAUNA STEAM ROOMS SUN DECK AND BARBEQUES. (id:50787)
Royal LePage Signature Realty
288 Hillmount Avenue
Toronto (Yorkdale-Glen Park), Ontario
Amazingly spacious detached home nestled in a quiet community, perfect for families or investors. Over 2500 Sq. Ft. in living space with over 1350 sq. ft. on the main floor. Walkable to subway and only minutes away from the Allen Rd. and 401, this home is very convenient. Great lot size and tons of potential for any upgrades or rebuilds. **EXTRAS** Roof Replaced 2019, Hot Water Tank (owned) 2020, Air Conditioning 2021 (id:50787)
Search Realty Corp.
18 Grew Crescent
Penetanguishene, Ontario
Top 5 Reasons You Will Love This Home: 1) Beautifully updated ranch bungalow showcasing fresh paint, new flooring, and a bright, free-flowing layout, complemented by large front and back decks, perfect for relaxing or entertaining outdoors 2) Settled in the highly sought-after 55+ community presenting effortless, low-maintenance living with exclusive access to the Village at Bay Moorings fantastic amenities 3) Thoughtfully designed primary suite featuring a walk-in closet and ensuite privilege, alongside a generously sized second bedroom and a versatile den, ideal for guests or a home office 4) Added conveniences include a large crawl space for ample storage, parking for up to three vehicles, and access to a brand-new clubhouse, offering a vibrant hub for social and recreational activities 5) Ideally situated near everyday essentials, Discovery Harbour, Georgian Bay, scenic walking trails, and an array of popular restaurants. 1,595 fin.sq.ft. Age 9. Visit our website for more detailed information. *Please note some images have been virtually staged to show the potential of the home. (id:50787)
Faris Team Real Estate
Faris Team Real Estate Brokerage
16 Nimes Avenue
Markham (Berczy), Ontario
High Demand And Stunning 3 Bedrm Freehold Townhouse Built By Countrywide In Berczy Area, Spacious About 1500Sqft. Hardwood Floor Thru-Out On Main Floor, 9Ft Ceiling. Upgraded: Stained Oak Staircase With Iron Picket, Granite Counter With Backsplash. Steps To Top Ranked Schools: Stonebridge Ps& Pierre Trudeau Hs. Close To Community Center, Library, Shopping Center, Parks, Public Transit. School bus closeby. (id:50787)
RE/MAX Crossroads Realty Inc.
205 - 372 Highway 7 E
Richmond Hill (Doncrest), Ontario
Luxury Royal Garden condo at Hwy 7 & Bayview, one-bedroom + den condo unit in the heart ofRichmond Hill Located In The Highly Demanded Area, Excellent Layout. This modern unit featuresan open-concept kitchen, marble countertops, ample cabinetry, Spacious bedroom, and a versatileden that can serve as a second bedroom. Conveniently located next to the Viva bus station andjust minutes from the GO Train. Walking distance to shopping plazas and Dinning, Parks,TOP-rated schools, medical offices, restaurants, theatres, and all essential amenities: gym,rooftop deck, party room. Easy access to Hwy 407 and 404. A MUST SEE PROPERTY! (id:50787)
Century 21 Atria Realty Inc.
28 Greti Drive
Hamilton, Ontario
Positioned on a premium corner lot, this 2 storey home is equipped with a separate entrance for today's multi-generational family in this highly sought after neighborhood! The impressive 4+1 bedroom, 3.5-bathroom home masterfully combines beautiful design with practical functionality. The welcoming main floor shows rich hardwood throughout. The bright living room offers a versatile space perfect for formal gatherings or a productive home office. Adjacent, find the elegant dining room showcasing a striking coffered ceiling. The home flows naturally to the inviting family room featuring a gas fireplace, connected to a gourmet kitchen that will inspire your culinary creativity. Enjoy stainless-steel appliances, a gas range, convenient walk-in pantry, tiled floor, and a comfortable eat-in area for casual dining. For added convenience, inside access to the garage from a charming mudroom with built in bench and storage above. Upstairs, discover four spacious bedrooms with beautiful hardwood flooring, a practical second-floor laundry room, a 4-piece main bath, and spacious primary retreat with double entry doors complete with generous walk-in closet and spa-inspired ensuite featuring both soaker tub and separate shower. The generous sized rear yard features a composite deck, hot tub, added storage shed and gas hook-up for a gas BBQ. The fully finished lower level features 1114 sq ft of additional living space with its own separate side entrance with phantom screen, and is complete with a bright recreation room, stylish modern additional eat-in kitchen, and full 4-piece bathroom. In addition, step outside to a separately fence yard area for private use. Perfect for larger households requiring extended living arrangements or growing families, this exceptional property delivers elegance, comfort and versatility in one impressive package. (id:50787)
Keller Williams Edge Realty
606 Brock Street S
Whitby (Downtown Whitby), Ontario
This stunning and renovated bungalow is situated in the heart of downtown Whitby with it's vibrant parks, pubs, restaurants, library, spa's and ample yet charming downtown shopping. The walking score for this charmer is off the charts! This very well and elegantly maintained home, that wasn't staged...that's right...this is how they live...was mostly upgraded in the year 2021! A rare must see! The bright and open concept living and kitchen with a large island, makes it perfect for entertaining and every day living. The seamless flow with stylish finishings and natural light makes it simply put...home! The kitchen is a walk-out to a peaceful backyard where every detail invites you to linger just a little longer. A welcoming deck and patio with a small water trickle provides a quiet escape. This bungalow is move in ready whether you're looking to downsize or find your first home, this gem combines character, comfort and a prime location! (id:50787)
Sutton Group-Heritage Realty Inc.
88 Spruce Hill Road
Toronto (The Beaches), Ontario
Location, location, location! Nestled on a superior large level lot on one of this neighbourhood's quietest tree-lined streets, amid many fine newer & classic Beach homes that line this prime Beach 1-way street, this charming century detached dwelling (circa 1908) has been home to the same owners for over 60 years. It's time to start a new chapter and usher in a new owner to enjoy everything this sought-after Beach location & serene enclave has to offer today's savvy buyers. With a clean & safe rear lane (great for kid's games & bicycling) and access to the 2-level garage (that may provide a perfect laneway housing option!) and spacious west facing elevated backyard, there are plenty of options for renovation and/or expansion of the current home. Within a very child friendly walk to acclaimed elementary schools (Balmy Beach P.S + St. Denis S.S); the shops & cafes of Queen St; and within a 5 minute stroll to the Lake & Boardwalk, this lovingly kept quaint home provides ample space for a family to update and renovate to fit their needs, with 4 second floor bedrooms & 3rd floor loft space. The main floor living & dining rooms are bright & spacious with large bay windows, w/walkout from the dining room to the deck. The kitchen has a breakfast area & attached sunroom. The lower level features a ground-level walkout to the backyard. A smart investment in your family's future, with updating and renovations or a complete new build as options. This substantial 33.33 ft X 120.00 ft lot and outstanding Beach location will prove to be one of your best real estate moves. Welcome Home! (id:50787)
Royal LePage Estate Realty
2702 - 8 Wellesley Street W
Toronto (Bay Street Corridor), Ontario
Experience Elevated City Living In This Brand New Suite At 8 Wellesley St W - A Modern High-Rise In The Heart Of Downtown Toronto. Suite 2702 Features A Very Functional Layout With A Bright Open-Concept Living Space And Sweeping West-Facing Views. The Modern Kitchen Is Equipped With Integrated Appliances And Sleek Cabinetry. A Separate Den Offers The Perfect Space For A Second Bedroom, Home Office, Guest Room, Or Private Study. Convenient Location With Steps To Subway Station, U Of T, TMU. Close To Yorkville Shopping, Royal Ontario Museum, Cafes, Restaurants, Boutique Shopping, Eaton Centre, Dundas Square, Financial District, And All Other Daily Essentials. A Rare Opportunity To Live In A Brand New Residence In One Of Toronto's Most Connected Neighbourhoods. Free High Speed Bell Internet Included. (id:50787)
Homelife Golconda Realty Inc.
3910 - 100 Harbour Street
Toronto (Waterfront Communities), Ontario
Immaculate 2 Bedroom Corner Unit With Lake & City View, SW exposure with lots of natural light, 795 Sf With Large Wrap Around Balcony. 9 Ft Ceiling, 2 Baths, Gourmet Kitchen W/Custom Design Island & Pantry, Direct Access To P.A.T.H., Union Station, Go Transit & Scotia Bank Arena. Steps To Financial/Entertainment District and Harbour Front. (id:50787)
Keller Williams Referred Urban Realty
1607 - 2020 Bathurst Street
Toronto (Humewood-Cedarvale), Ontario
Welcome to The Forest Hill Condo, an exciting new development by Centrecourt Developments Inc., nestled at Bathurst St. & Eglinton Ave. in Toronto. This modern building offers direct access to the new Forest Hill subway station, ensuring effortless connectivity to the city. This is your opportunity to secure a bright spacious 468 SQFT 1 bedroom, 1 bathroom unit with parking AND one bicycle locker included! The unit boasts with a big balcony that floods the space with natural light, and unobstructed views, completing the functional layout. Kitchen features stainless steel appliances, integrated beverage fridge, and a dryer and washer included for added convenience. Situated conveniently close to a variety of shops, restaurants, Yorkdale mall and easy access to Allen Rd./ HWY 401, this location offers the epitome of urban living. Enjoy premium living with concierge on duty 24/7 to ensure your day-to-day flow. (id:50787)
RE/MAX Excel Titan
1201 - 60 Berwick Avenue
Toronto (Yonge-Eglinton), Ontario
Urban Living In The Heart Of Yonge & Eglinton Neighbourhood. Stylish Boutique Mid-Rise Condo Designed By Award-Winning Architect. Spacious 1 Bedroom with Locker & In-Suite Laundry. Open Concept With High Ceilings! Well-Appointed Fitness Centre Adjoining A Separate Yoga/Stretching Room. Steps To TTC & Subways(Walk Score 97), Restaurants, Top Schools & Shops & Urban Cafes - Pamper Your Lifestyle! Greatly Managed Condo With Lower Than Average Condo Fee. One Street Off Yonge - Most Quiet Condo! 24 Hr Concierge - Move In & Enjoy All The Area Has To Offer ! (id:50787)
Bay Street Group Inc.
31 Russell Street
Hamilton, Ontario
Beautiful 1.5 storey home located in a family friendly neighbourhood! Walking distance to the mountain brow and the popular Concession Street with its inviting restaurants and stores that host regular street festival events. This property is also a stone's throw away from East Mount park with its park development renos to come!! enjoy the splash pad, playground and baseball diamonds and expected basketball nets! Enter this home into a bright and inviting front room with lots of natural light throughout. Updated kitchen with stainless steel appliances and attractive white cabinetry. Dinette features custom coffer station and kegerator for those looking to entertain! Step into the beautiful addition room at the back of the house to relax by the gas fireplace and enjoy the skylights! Main floor also enjoys a 4-piece bath with bright window. 2 spacious bedroom upstairs with convenient 3-piece bath! Primary bedroom enjoys wall to wall closets! Basement boasts a large bedroom, dance room/exercise area and laundry/storage/workshop room. Piping roughed in for a third bathroom in the basement. For those who love summer evenings outside this backyard is just the place to relax on its deck and the extra spacious lot (155 ft deep). Newer windows throughout, skylights (2022), Main roof (2017, garage roof and addition roof (2022) Refinished hardwood (2024) Single detached garage and parking for 3 cars. Don't miss out on this charming home! (id:50787)
Realty Network
5000 Bridge Street
Niagara Falls (Cherrywood), Ontario
Attention Investors! Don't miss this incredible opportunity to own a legal triplex with a non-conforming 4th unit in a prime Niagara Falls location! Situated near Clifton Hill, Lundy's Lane, and all amenities, this GC-zoned property offers versatile investment potential, including Short-Term Rentals & Airbnb. Featuring two 2-bedroom units and two 1-bedroom units, this property has seen significant updates, including renovated units, a nearly finished basement, and a full exterior makeover. Plus, permits are in place for a basement storage unit, adding potential for extra income. With multiple new developments nearby on Victoria Avenue, this investment is only getting better! (id:50787)
Keller Williams Signature Realty
31 Little Avenue
Barrie, Ontario
FULLY FINISHED FAMILY HOME IN A PRIME LOCATION! Welcome to this inviting side split home in Barrie’s convenient Allandale neighbourhood! Set on a beautifully landscaped lot, this property boasts an expansive fenced yard, spacious deck, handy shed, meticulously kept with lush lawns and vibrant perennial gardens that add striking appeal. Just minutes from schools, Allandale Rec Centre, parks, shopping, and dining, plus convenient Highway 400 access, this location combines ease and accessibility for busy lifestyles. Inside, over 2,000 sq ft of well-designed living space offers three generously sized bedrooms and two bathrooms, each thoughtfully planned with large windows and ample closet space. The home’s excellent flow between principal rooms creates an airy, open atmosphere, with easy-care ceramic tile and laminate flooring throughout. Entertaining is a pleasure in the bright lower-level family room featuring a cozy, newer gas fireplace and a convenient walkout to the yard, seamlessly blending indoor and outdoor living. Parking is a breeze, with an attached garage and room for up to four vehicles in the driveway. An upgraded furnace provides extra peace of mind, making this move-in-ready home a practical choice for comfort and convenience in the vibrant Allandale community! An ideal home in a fantastic location, don’t let this one slip away! (id:50787)
RE/MAX Hallmark Peggy Hill Group Realty Brokerage
38 Davis Street
Haldimand, Ontario
Nestled in the heart of the charming community of Jarvis, 38 Davis Street is a beautifully maintained 4-bedroom, 2-bathroom home. From the moment you arrive, the stunning curb appeal sets the tone, with fresh landscaping, a spacious double-paved driveway that fits 4 vehicles, and a welcoming covered front porch. Step inside, where a bright & airy open-concept main floor invites you in. Freshly painted in neutral tones, the home feels warm & inviting, with gleaming hardwood floors & large windows that food the space with natural light. The spacious kitchen is both stylish and functional, featuring a large island with a high-top bar, freshly painted cupboards with updated hardware, a gorgeous new stone backsplash and new appliances (2021). With a dedicated dining area perfect for family gatherings, this home makes entertaining a breeze.Upstairs, the primary bedroom is a true retreat, with soaring vaulted ceilings, a walk-in closet and ensuite privilege to the shared upstairs bathroom. Two additional bedrooms on this level offer laminate flooring and custom closet organizers, making storage effortless. A fourth bedroom is tucked away in the beautifully finished basement, which also boasts a spacious family room - ideal for a cozy movie night or a home office. Outside, the backyard is a private oasis. Step onto the large covered porch, where you can relax in the shade or fire up the grill with the convenience of a gas BBQ hookup. The fully fenced yard is beautifully landscaped, featuring a spacious stone patio & a large deck - perfect for summer gatherings. A sizeable shed provides plenty of additional storage, keeping everything neat and organized. With a durable metal roof(2021) adding long-term value and peace of mind, this home is truly move-in ready. Located in a quiet, family-friendly neighbourhood, you're just minutes from local parks, schools, & amenities while still enjoying the small-town charm of Jarvis. Check out the feature sheet for a list of upgrades! (id:50787)
Revel Realty Inc.
63 Santos Drive
Haldimand, Ontario
Nestled in a family-friendly neighbourhood, 63 Santos Drive, Caledonia, is a beautifully upgraded 3-bedroom, 3-bathroom home. From the moment you arrive, the newly paved driveway, updated front patio and inviting garden set the stage for what's inside. Step through the front door into the bright, open-concept main floor, where natural light fills the space. The kitchen features granite countertops, updated hardware and lighting, and plenty of storage. It also offers direct access to the elevated backyard deck, perfect for enjoying morning coffee or entertaining guests. The dining area comfortably seats six, making it the ideal spot for cozy dinners or lively gatherings. Upstairs, the spacious primary bedroom includes a walk-in closet and ensuite access to the beautifully updated bathroom. One of the two additional bedrooms features a vaulted ceiling, while both offer plush carpeting, generous closet space and large windows that let in plenty of natural light. A convenient second-floor laundry room with a new washer and dryer (2022) makes household chores so much more convenient. The unfinished basement is full of potential, with a sealed concrete floor, ample storage and a versatile layout ready for your personal touch - whether it's a recreation room, home gym, or additional living space. Outside, a large elevated deck and plenty of green space provide the perfect setting for outdoor gatherings, kids, pets and summer barbecues. With a new air conditioning system (2022), freshly painted interior and updated bathrooms, this home is truly move-in ready. Located in a vibrant community just minutes from parks, schools, shopping and the Grand River, 63 Santos Drive is the perfect place to call home. (id:50787)
Revel Realty Inc.
93 London Street N
Hamilton (Crown Point), Ontario
Located near renowned Ottawa Street Shopping and Restaurants, Close to Trails, Parks, Transit, Churches, Schools, Etc. This 1 1/2 Stry, 1050 SqFt Home plus Lower Level offers 2 bedrooms **Potential 3rd? on Main Floor (presently being used as a Dining room/Office for those who work from Home). Driveway boasts 4+ Car Parking. Enter the Main Level from the covered Porch (where you can enjoy your morning coffee), to the Foyer, Living room/Family room, Dining room/Office, Kitchen with walkout to the Rear Deck (where you can BBQ or just Relax and watch the Evening Sunsets). The Rear Yard is fully Fenced with a Shed/Hydro. NOTE: Rear Alley. Follow the staircase to the Upper Level Foyer, 4PC Bath and 2 Bedrooms. Lots of storage. The Lower Level is where you'll find your Laundry Area **awaiting your Finishing Touches**. New furnace 2020. New Central Air 2023. Ideal for First Time Homebuyers, Investors and/or Renovators. Includes Fridge, Stove, OTR Microwave, Washer, Dryer, Window Coverings, Electrical Light Fixtures, Attached white Cabinets in the Upper Foyer, Bedroom and the Living room.TV Mount(Bedroom) stays.++ Welcome Home! (id:50787)
Royal LePage State Realty
144 Dingman Street
Wellington North (Arthur), Ontario
Stunning Brand-New Home In Arthur ON, Situated On A Big Corner Lot, Only Minutes From Fergus & Orangeville And Less Than An Hour From Brampton/Mississauga, Guelph, Kitchener/Waterloo, And Cambridge. This Home Offers +2,900 SqFt Of Living Space, With 4 Spacious Bedrooms And 3.5 Full Bathrooms, Includes Two Master Suites, With Walk-In Closets And Ensuites, A Second-Floor Laundry, A 60" Electric Fireplace In The Family Room, An Eat-In Kitchen With Quartz Countertops And Stainless Steel Appliances. 9Ft Smooth Ceilings On The Main Floor With Upgraded 8Ft Doors. Large Windows Throughout! Separate Living And Dining. Many Other Upgrades Throughout, Such As Oak Hardwood Floors And Stairs, Oak Railings And Metal Balusters, Porcelain Tiles Throughout The Main Floor, Upgraded Light Fixtures, Including A 7Ft Long Crystal Chandelier In The Curved Staircase, Wainscoting, 3Pc Basement Bathroom & Central Vac Rough In. Don't Miss Out On This Stunning, Fully Upgrade Gem!! (id:50787)
Century 21 Royaltors Realty Inc.
37 Robert Wyllie Street
North Dumfries, Ontario
Brand New Detached Home In The Family-Oriented Village Of Ayr!! This Home Features A Beautiful Brick And Stone Exterior. Just A Short Distance Away From Kitchener/Waterloo And Cambridge. This Home Features 4 Spacious Bedrooms And 3.5 Full Bathrooms, Including Two Master Suites With Walk-In Closets And Ensuites. Convenient Second-Floor Laundry And An Eat-In-Kitchen With Quartz Countertops And Stainless Steel Appliances. High Ceilings With Upgraded Doors. Ample Natural Light Throughout! Separate Living/Dining Areas. Many Upgrades Throughout, Including Oak Hardwood Floors And Porcelain Tiles. Partially Finished Basement, Perfect For Storage & Movie Nights. 37 ROBERT WYLLIES ST Is Situated In A Highly Convenient Location With A Wide Range Of Amenities Nearby. You'll Find Shopping, Restaurants, Schools, Parks, And The Added Advantage Of Easy Access To Hwy 401!! (id:50787)
Century 21 Royaltors Realty Inc.
655 Parkside Drive
Waterloo, Ontario
Exceptional Quick-Service Restaurant (QSR) Space Available. Ideal for independent or franchised restaurant ventures, this well-designed space features an open kitchen concept, 8-foot hood, seating for 20, walk-in coolers, display fridges, and more. Situated in the heart of Waterloo within a bustling, grocery-anchored plaza with strong co-tenancy, the location offers excellent visibility and customer draw. With competitive rental rates and a long-term lease available, this is a prime opportunity to expand your brand or establish your first restaurant. Rebranding options are available, subject to the Landlord's approval for non-competing uses. Don't miss out on this fantastic business opportunity. Please do not go direct or speak to staff. Your discretion is appreciated. **EXTRAS** * Gross Rent = $6,301.06 Including TMI & HST * Lease Expires November 2027 * 1308 Sq Ft * Ideal QSR Layout * 20 Seats * (id:50787)
Royal LePage Real Estate Services Ltd.
2035 Erie Street
Norfolk (Port Dover), Ontario
Experience year-round living in beautiful Port Dover! This charming property has an additional guest house above the garage with a separate entrance and lake views! If you're looking to escape the fast pace of city life, this is the perfect place for you. Tucked away in a peaceful neighbourhood, this charming property offers stunning lake views that you won't want to miss. This delightful home in the sought-after beach town of Port Dover has been freshly painted and boasts brand-new flooring throughout the main living area. The open-concept design creates a bright, airy space with a spacious kitchen and living room, two cozy bedrooms, and a four-piece bathroom. The attached garage offers plenty of room for storage. The guest house offers even more potential, with its own separate entrance, an open living area with a kitchenette, plus an additional bedroom and full bathroom. The property also provides separate parking for both units. Recent upgrades include a new roof on the loft and garage in 2022. Perfectly located, with views of Lake Erie and the marina, this property is within walking distance to downtown and the beach. Explore the many shops and restaurants Port Dover has to offer, making it an ideal getaway or permanent home! (id:50787)
RE/MAX Icon Realty
812 Tenth Avenue
Hamilton (Hampton Heights), Ontario
LEGAL DUPLEX featuring 3+2 bedrooms and 2 full washrooms, fully renovated with permits. This property boasts 2 custom kitchens, hardwood floors on the main level, and luxurious, spa-like washrooms. Perfect for multi-generational living with a separate entrance to the lower unit. Both units offer in-suite laundry for added convenience. Recent upgrades include: New doors, baseboards, trims, and hardware, Fresh paint and upgraded plumbing, Updated electrical with a 200 AMP upgraded panel, Updated water line for improved efficiency Fire separation in the basement with safe & sound insulation in the ceiling for enhanced privacy and safety. 9 new appliances included, 2 electrical fireplaces for cozy ambiance, Large egress windows in the basement, ensuring bright, spacious rooms. (id:50787)
RE/MAX Escarpment Realty Inc.
548 Stirling Avenue S
Kitchener, Ontario
Exceptional opportunity to build in the heart of Kitchener! This vacant residential lot offers a generous 40 ft frontage and 120 ft depth, providing ample space for a custom home or investment build featuring preliminary architectural drawings to help jumpstart your vision. Situated in an established neighborhood, this property is zoned for residential use and is ideal for developers, investors, or end users looking to create something special. Prime location close to St. Marys General Hospital and easy access to downtown Kitchener as well as the expressway. Conveniently situated near major amenities including public transit, schools, and parks, and nearby shopping and dining options. Whether you're looking to build your forever home or invest in future development, this lot delivers unmatched potential in a desirable urban setting. (id:50787)
Exp Realty
170 Whithorn Crescent
Haldimand, Ontario
Welcome to this move-in ready END unit freehold townhome, built in 2022 and located in a growing family-friendly neighbourhood roughly 30 minutes from Hamilton. Inside, you'll find thoughtful upgrades throughout quartz countertops, maple kitchen cabinets, upgraded appliances, and a single pot light - giving you the option to add more lighting easily. A beautiful oak staircase leads you upstairs where the primary bedroom includes a custom vanity with added height for extra comfort. The unfinished basement offers a rough-in for a 3-piece bathroom, giving you the potential to expand your living space. Enjoy the convenience of an attached single-car garage and a park with tennis courts right across the street. With a new Catholic and public school, plus a community centre with 49 childcare spaces planned for September 2025, this is a great opportunity to settle into a welcoming and growing community. (id:50787)
Keller Williams Complete Realty
Lower - 262 Murray Street
Peterborough Central (North), Ontario
North of Downtown Peterborough. 1 Parking Included in the rent. Extra Parking available at additional cost. Spacious and Bright Bedrooms, Living Room and Eat-in Kitchen. Newer Floors. Easy access to the best restaurants, pubs, coffee shops, salons, local shopping, and nightlife hotspots that Peterborough has to offer. All utilities, heat, water and sewer are the responsibility of the tenant. (40182754) (id:50787)
Homelife Landmark Realty Inc.
64 Main St N Unit# 413
Hagersville, Ontario
Welcome to The Jackson Condos in the heart of Hagersville! This bright and modern 2-bedroom unit offers a functional, open layout that is wheelchair accessible. The custom Winger’s kitchen features quartz countertops and stainless steel appliances. Enjoy your morning coffee on the private balcony just off the living room. The spacious primary bedroom includes a 3-piece accessible ensuite with a walk-in shower. This unit also offers in-suite laundry, a second bedroom with ensuite privileges to a full 4-piece bath and one parking space. Located close to shopping, trails, restaurants, arena, and the upcoming Active Living Centre – this is low-maintenance living at its best! (id:50787)
RE/MAX Escarpment Realty Inc.
1805 - 388 Prince Of Wales Drive
Mississauga (City Centre), Ontario
Newly upgraded Condo in the heart of mississauga! Brand new laminate flooring throughout the whole condo, freshly painted and new kitchen cabinets. Functional layout with open concept living/dining room walking out to balcony with north west views. Spacious bedroom with mirrored closet. Modern kitchen new cabinets and Granite Kitchen Counter And Stainless Steel Appliances. Steps Away From Square One Shopping Mall, Living Arts Centre, Sheridan College, Ymca, Bus Terminal And Go Bus. Luxury Building Amenities Include: 24 Hours Concierge,Indoor Pool, Party Room At 38th Floor, Gym, Guest Suite, Visitor Parking, Bbq Terrace, Separate Locker Attached With Parking Spot. (id:50787)
Cityview Realty Inc.
403 - 8 Lisa Street
Brampton (Queen Street Corridor), Ontario
Spacious 2-bedroom + Den/Solarium with 2-bathrooms at the popular Ritz Tower! Enjoy the large kitchen upgraded with the latest stainlesssteal appliances and an open living space that connects to the den overlooking private and peaceful parklands adjacent to Norton Place Lake . The primary suite with his-and-hers closets and its own 3-piece ensuite. The secondary bedroom with access to the 4-piece bathroom and direct connection to the den. This unit comes complete with 2-parking spaces so you never have to worry. The condo fees include all utilities and include access to a wide range of amenities such as indoor and outdoor pools, games room, tennis court, gym, and more. This is the perfect worry-free lifestyle space for the discerning buyer, in a central location, with nearby access to everything! *Some photos have been virtually staged to show the potential use of the space. (id:50787)
Exp Realty
Bsmt - 1118 Lambton Drive
Oakville (Cv Clearview), Ontario
**New Spacious Legal Basement With Separate Entrance & Ensuite Laundry** Bright & Large Living Area W/Above Grade Window** Functional Kitchen Equipped W/ New Stainless Steel Appliances** Dining Area Combined W/Kitchen** Spacious Bedroom W/Closet Space & Window** Great Neighborhood W/Easy Access To All Amenities** Move In Ready** Ideal For Working Professional** (id:50787)
RE/MAX Realty One Inc.
RE/MAX Real Estate Centre Inc.
263 Dock Road
Barrie (South Shore), Ontario
Welcome to 263 Dock Rd. in the exclusive Tollendale neighborhood! Walking distance to Tyndale Beach, Dock rd. waterfront, Brentwood marina and many trails. It is also a 2 min walk to one of Barrie highest ranked schools, Algonquin Ridge elementary school This Fully finished bungalow has loads to offer with 9' ceilings, 2 bedrooms on the main floor and two bedrooms, potentially three in the basement. The main floor has an open concept kitchen and living space, as well as a gas fireplace. The laundry is right next to the primary bedroom which boasts a walk in closet and private ensuite. The basement has two full bedrooms and a full bath as well as a third room that is currently used as a work shop but with flooring could be converted to a third bedroom. It also has a large rec room with a wet bar and gas fireplace. In the backyard you will find a fully insulated 3 season building with pine walls and tiled floor that sits on a large stamped concrete patio. The roof , furnace and A/C have all been replaced within the last couple years. You wont want to miss this one! (id:50787)
Century 21 B.j. Roth Realty Ltd.
15 James Avenue
Wasaga Beach, Ontario
Welcome to this stunning detached home, boasting over 1880 square feet of luxurious living space above grade, complemented by a beautifully finished basement. This remarkable residence features a double car garage with ample driveway parking, 3 spacious bedrooms plus an additional versatile, large bedroom in the basement, perfect for guests, a home office, or a playroom. As you step inside, you are greeted by soaring, high-ceiling foyer and the warmth of hardwood floors that flow seamlessly throughout the residence, accentuated by upgraded lighting fixtures on the main floor that enhance the home's elegance. The heart of this home is the modern kitchen, equipped with stainless steel appliances, granite countertops and ample cabinetry, making it a chef's dream. The open-concept living and dining areas provide an inviting space for entertaining family and friends, highlighted by an abundance of natural light. The finished basement offers additional living space, complete with a full bathroom featuring 3 piece ensuite, ensuring comfort and convenience. Step outside to discover your own private oasis in the large backyard, perfect for outdoor gatherings and relaxation. The extended deck provides an ideal setting for summer barbecues, while the second-floor expanded deck offers a stunning vantage point to enjoy the views and fresh air. This charming home is ideally situated just a short drive from the renowned Blue Mountain ski resort, perfect for both ski and winter activity enthusiasts. Additionally, it is conveniently located near golf courses, sought after Wasaga Beach, offering an abundance of summer activities for outdoor lovers. With its prime location, this property provides the best of both worlds, ensuring year-round enjoyment for families and adventure seekers alike. Close proximity to Blue Mountain Resort ,Wasaga Beach and golf courses for all your seasonal adventures. (id:50787)
Century 21 Percy Fulton Ltd.
187 Champlain Road
Penetanguishene, Ontario
Top 5 Reasons You'll Love This Home: 1) Exceptional waterfront home or vacation property settled on 1.4 acres in Penetang Bay just minutes to shopping, restaurants, and parks 2) Beautifully presented home boasting cathedral ceilings, floor-to-ceiling windows flooding the space with natural light and providing picturesque views of Georgian Bay 3) The family-oriented kitchen has a breakfast bar and breakfast nook overlooking Georgian Bay, a stunning great room with cathedral ceilings, picturesque views, a gas fireplace to warm the space 4) Enticing features include an expansive primary bedroom with waterfront views, high pine ceilings, a walk-in closet, and semi-ensuite access, an additional two bedrooms, and a finished loft space currently being utilized as an additional bedroom complete the upper level 5) Landscaped yard with striking views, a concrete patio, grassed area on level yard, and waterfront to accommodate a dock for the best boating in summer. Age 26. Visit our website for more detailed information. (id:50787)
Faris Team Real Estate
Faris Team Real Estate Brokerage
2 Elm Court
Oro-Medonte, Ontario
Nestled in the prestigious Harbourwood Estates, this beautiful home at 2 Elm Court offers the perfect blend of privacy and luxury. Situated on a quiet, dead-end court, this property boasts a generous lot with a long driveway leading to a double-car garage.Inside, the home features three spacious bedrooms on the second floor, each offering ample closet space. The primary suite is a retreat of its own, complete with a walk-in closet and a 4-piece ensuite bathroom for added comfort.The main floor is designed for both relaxation and entertaining, with expansive principal rooms. The dining room and family room both provide direct access to the deck, thanks to large walkouts and oversized sliding doors that fill the space with natural light. Two impressive stone fireplaces, located in the family and living rooms, create a cozy and inviting atmosphere perfect for gatherings.The fully finished basement adds even more living space with a large recreation room and an additional bedroom, perfect for guests or extended family.With its prime location, walking distance to the shores of Lake Simcoe, large lot, and impressive interior, this home is a rare find in the sought-after Harbourwood Estates neighbourhood. Don't miss the opportunity to make this your dream home! (id:50787)
Keller Williams Realty Centres
60 Harry Penrose Avenue
Aurora, Ontario
Welcome To This Sun-Drenched, Spacious And Modern End Unit Townhouse. Tucked Away In A Serene And Sought After Enclave In Aurora, This Home Is Ideal For A Seamless Transition Between Indoor And Outdoor Living With A Large South Facing Terrace, Accessible From The Generously Sized Main Floor. The Well Appointed Family Room And Dining Room Over Look The Extensive Kitchen Complete With An Over-Sized Centre Island, Stainless Steel Appliances And An Abundance Of Storage. The Primary Suite And Second Bedroom Boast Large Walk-In Closets And Ensuite Bathrooms. The Laundry Room Is Conveniently Located On the Second Storey. The Parking Is Accessible Via a Private Entrance Into The Residence. This Home Is Ideally Located Within Walking Distance to Amenities,Public Transit, Parks And Trails. (id:50787)
Sutton Group-Admiral Realty Inc.
306 - 51 Baffin Court
Richmond Hill (Langstaff), Ontario
WELCOME TO 51 BAFFIN COURT, WHERE URBAN CONVENIENCE MEETS SUBURBAN CHARM. THIS BEAUTIFULLY MAINTAINED 1 BDRM CONDO OFFERS AN OPEN CONCEPT IDEAL FOR FIRST TIME BUYERS, DOWNSIZERS, OR SAVVY INVESTORS. THE KITCHEN OVERLOOKS THE LIVING / DINING ROOM AND HAS AMPLE STORAGE AND BREAKFAST BAR PERFECT FOR ENTERTAINING OR RELAXING AFTER A LONG DAY. STEP OUT ONTO YOUR BALCONY AND ENJOY PEACEFUL AND PRIVAE VIEW OF THE WELL MAINTAINED GROUNDS. THE SPACIOUS BEDROOM IS TUCKED AWAY FOR ADDED PRIVACY. ADDITIONAL FEATURES INCLUDE IN-SUITE LAUNDRY, OWNED PARKING AND LOCKER. LOCATED IN A SOUGHT AFTER BUILDING WITH TOP TIER AMENTIES INCLUDING GYM, PARTY ROOM, SECURITY SYSTEM AND VISITOR PARKING. JUST MINUTES TO HWY 7. 407, GO TRANSIT, SHOPPING, RESTAURANTS AND PARKS. ENJOY THE BEST OF RICHMOND HILL LIVING IN A SECURE, WELL MANAGED COMMUNITY. DON'T MISS THIS OPPORTUNITY, SCHEDULE YOUR PRIVATE SHOWING TODAY! (id:50787)
Real Estate Homeward
2 Mumberson Court
Markham (Cachet), Ontario
Stunning Detached Home In Prestigious Cachet Community. 6 Bedrooms Plus 3 Bedrooms In Basement, 3 Car Garage, 2 Fireplaces, Hardwood Floors Throughout. Gourmet Kitchen, Granite Counter Top, Stone Front and Side, 10' Ceiling On Main Floor, Stone Front And Side, Crown Moulding Throughout, Large Skylight. Sprinkler System, Lot Of Pot Lights, Security System, Cameras, 8' Baseboards, New Roof, Professional Landscaping, Too Many Upgrades To List, Built In Appliances, Microwave Oven and Warmer, Super Condition, Garage Door Opener and Remote, 8 Outdoor Cameras, Close To Transportation Hwy 407 and Hwy 404 (id:50787)
RE/MAX Crossroads Realty Inc.
11 Chicago Lane
Markham (Wismer), Ontario
Discover this inviting 3-bedroom Townhome, Freshly Painted throughout, with New Flooring on the third floor, renowned for its Top-ranking schools. The Master Bedroom boasts a Newly Renovated Ensuite Shower Stall. Newly Installed Light Fixtures enhance the home's contemporary ambiance. Direct Entry from the garage. The South-facing Family Room is bathed in Natural Light, creating a Warm and Cozy atmosphere. The Kitchen features a Walkout Balcony, perfect for Morning coffee or Evening relaxation. Top-rated schools nearby include Bur Oak SS, San Lorenzo Ruiz Catholic,& Donald Cousens PS. Additionally, the home is within walking distance to two major plazas featuring Food Basics, banks, restaurants & coffeeshops. Close proximity to Mount Joy GO Station ensures easy commuting options. Experience the best of Wismer living in this beautifully updated Townhouse, Schedule your viewing today! (id:50787)
RE/MAX Excel Realty Ltd.
15 Tyler Street
Aurora (Aurora Village), Ontario
Now is the Perfect Moment to Bring your Entrepreneurial Dreams to Life! Imagine Your Business Flourishing in this, Modern Building Perfectly Suited for an Office Space, Health Clinic, or Luxurious Spa. Steps to the AMICA AURORA PROMENADE, The Opportunities Here are Truly Boundless! Nestled at the Vibrant Downtown Area of Aurora Close to Yonge and Wellington Street. This Remarkable Property Boasts an Entire Building with a Spacious Basement, Four Versatile Rooms, Two Elegant Full Bathrooms, and a Generous Kitchen. It's Situated in a Prime Residential and Commercial C2 Zoning Area, Featuring a Large Private Parking Lot that Can Accommodate up to Eight Vehicles Making it as Convenient as it is Attractive. You'll Find Yourself Just Steps Away from the Heart of Central Aurora, with All its Amenities at Your Fingertips. Plus, You're Just Minutes from Major Highways, Transit Options, and the Bustling Downtown Area. This Exceptional Location is Simply Unbeatable! Don't miss this Chance to Turn Your Vision into Reality! (id:50787)
Century 21 Lakeside Cove Realty Ltd.
103 - 200 Cachet Woods Court
Markham (Cachet), Ontario
Prime Office Space with ground floor Private exterior entrance for Lease in Howland Green's Commercial Development! Take advantage of this exceptional leasing opportunity in one of the areas most sustainable and professionally designed buildings. Located just off Highway 404, this executive ground-floor office unit offers maximum visibility and accessibility perfect for growing your business in a high-traffic area. Recently renovated with immaculate finishes. Step into a modern, open-concept layout. High ceilings and expansive windows filled with natural light. Net Positive Energy Condo Office Space Featuring Full Coverage Solar Power arrays & State of the Art Geothermal heating and cooling throughout. A private ensuite 3 piece washroom and kitchenette for added convenience. Dual access from both the interior and exterior of the 3-storey building. Ample surface parking plus 2 exclusive underground parking space including one designated EV charger. Whether you're starting fresh or expanding, this space offers tremendous potential for long-term success. Don't miss out, secure your spot in this thriving commercial hub today! Tenant to cover the monthly condo fees of $300 and any additional utilities. Minutes to Highway 404/Highway 7/Leslie and Major MacKenzie, nearby 16th Avenue and Kennedy Road. Office located adjacent to (former Buttonville Airport) future home to 2.78-million-square-foot industrial development. Professional office space suitable for Lawyers, IT Professionals, Accountants, Architects & more. (id:50787)
Ipro Realty Ltd.
413 Mill Street
Brock (Beaverton), Ontario
Great location offered with this 3-bedroom 2 story semi detached home. Situated on a 234 ft deep fully fenced yard this is the second last home on dead end street with very little traffic. Large eat-in kitchen with walk out to rear deck. Living room with large picture window, foyer and walkout to covered front porch. 2nd floor offers 3 bedrooms and 4 pc bath. Lower level with above grade windows, rec room and laundry. Convenient municipal service including efficient natural gas heat and AC. Less than 5 min walk to down town Beaverton for all needed amenities. 10 mins to community center and 15 mins to Lake Simcoe. (id:50787)
RE/MAX Country Lakes Realty Inc.
207 - 2 Campbell Drive
Uxbridge, Ontario
Professional building-Fantastic location in front of the Hospital -Plenty of surface parking-Large foyer-Manager available-approx 1074 sq ft with bright reception office and 3 rooms-.Elevator available-underground parking available (id:50787)
Gallo Real Estate Ltd.





