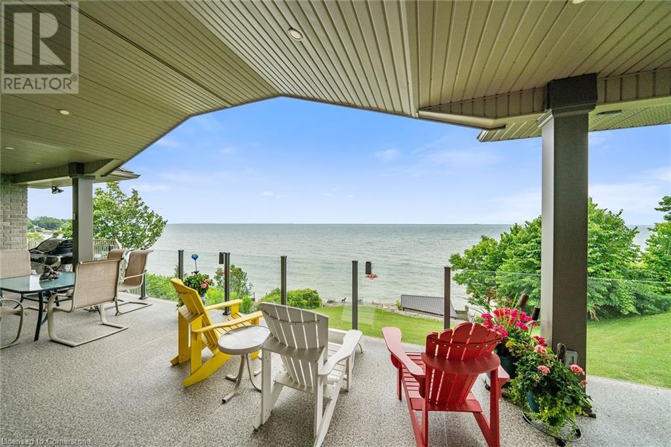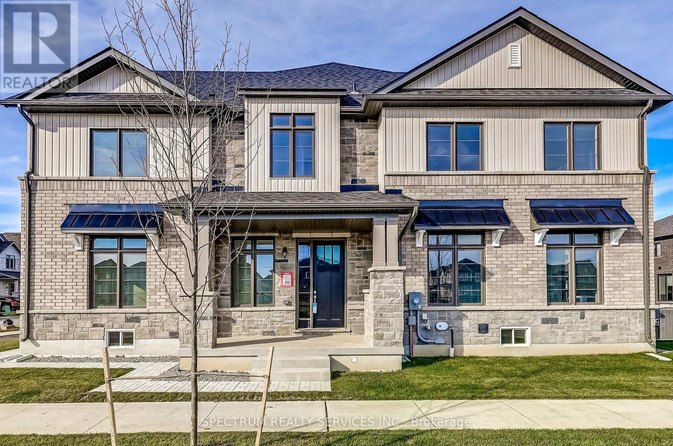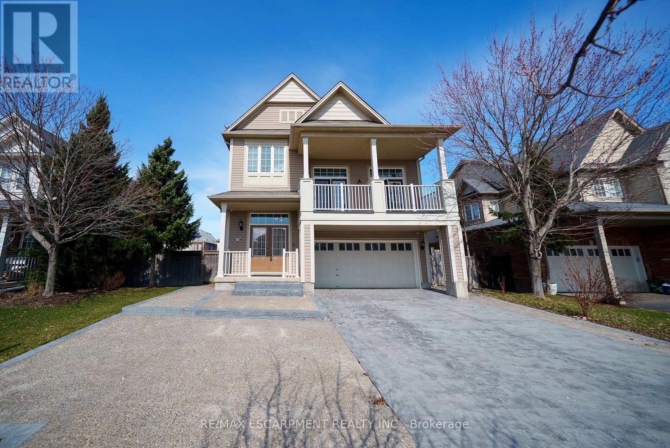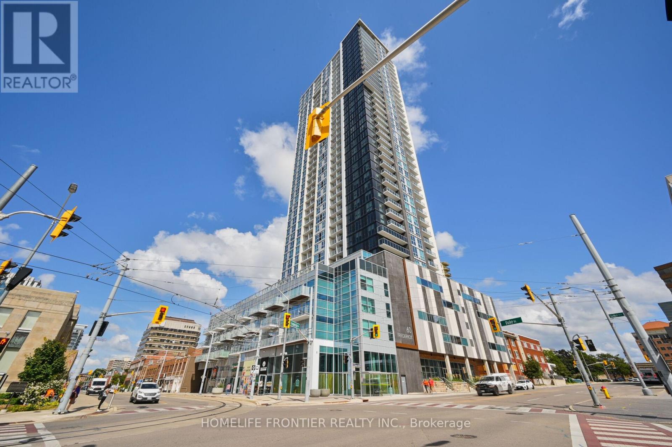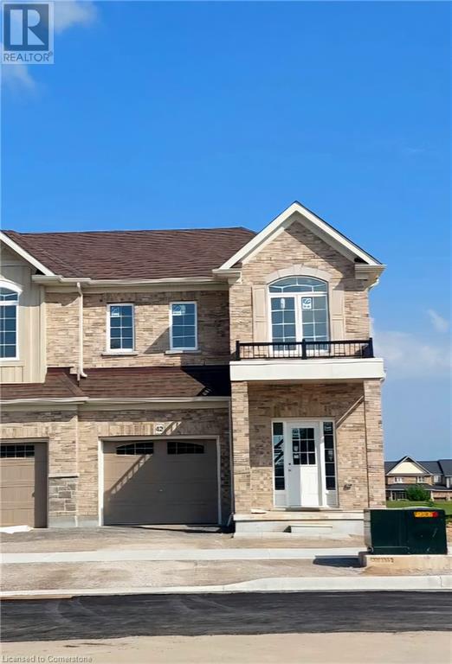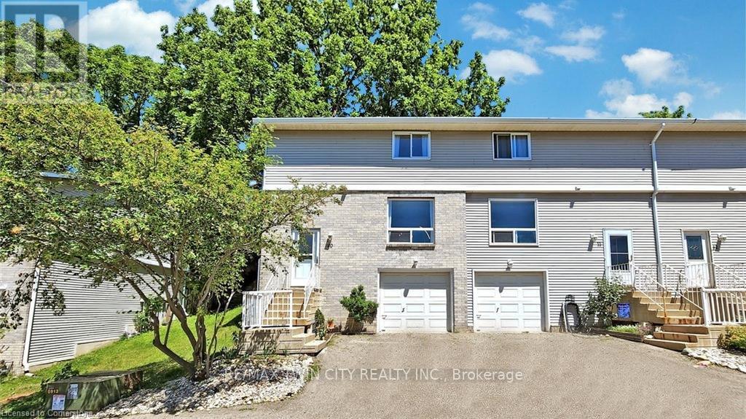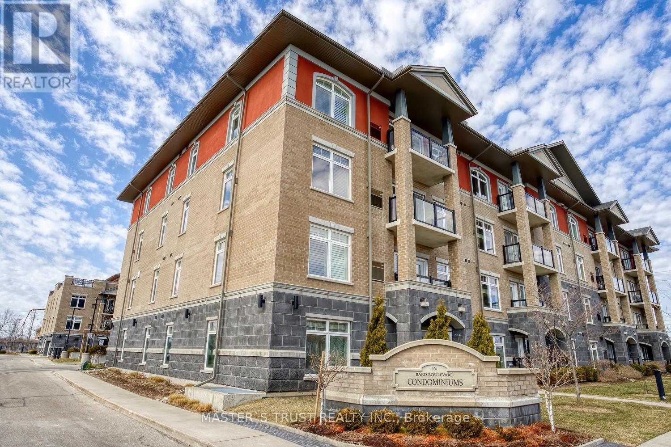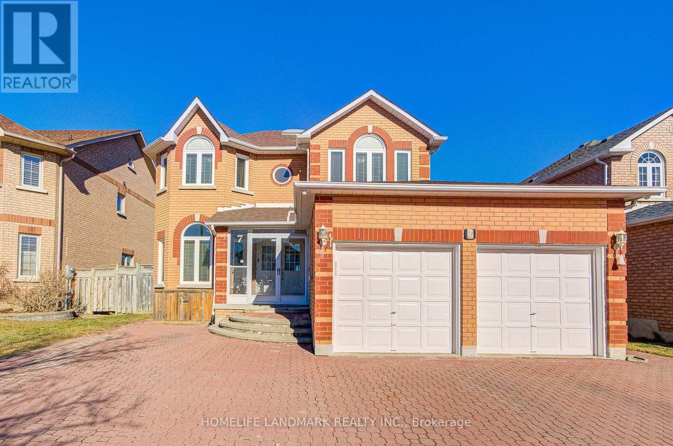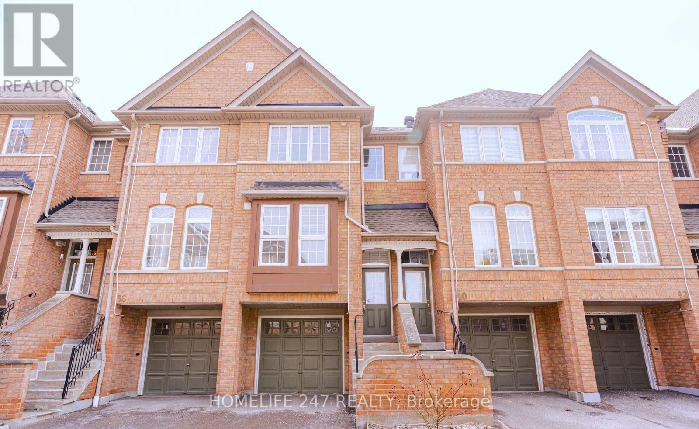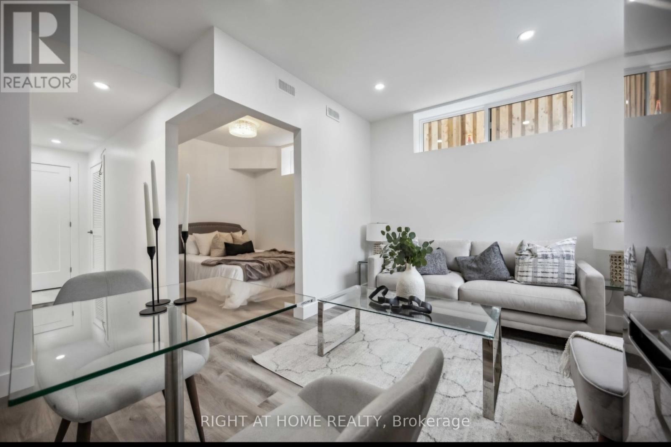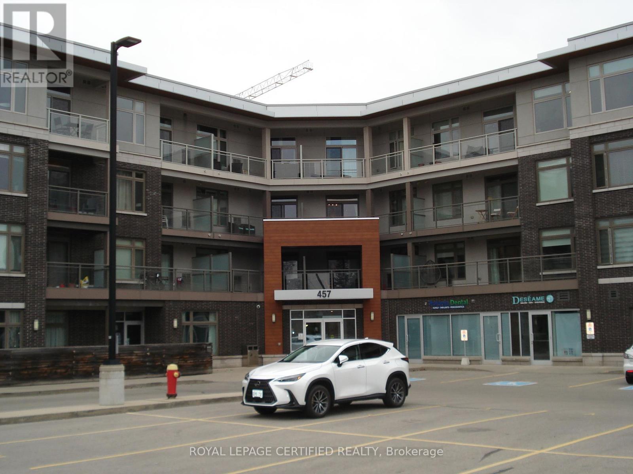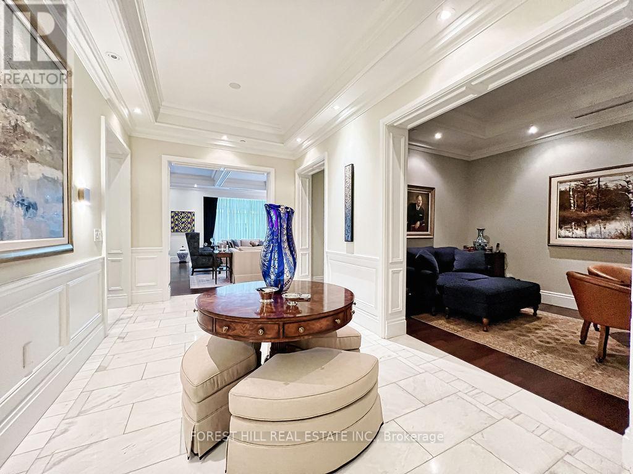11 - 3232 Steeles Avenue W
Vaughan (Concord), Ontario
The location was operating as an Optometrist for the past 19 years. It is situated in an area with lots of daily traffic and offers free parking in the plaza. It's just a few minutes away from Hwy 400 and is also close to York University and hotels. The space measures approximately 1,499 square feet with two check up rooms. Very well maintained. Please note that cannabis use is not allowed, and nothing conflicts with the other tenants in the plaza. (id:50787)
RE/MAX Excel Realty Ltd.
452 New Lakeshore Road
Port Dover, Ontario
Experience Lake Erie “Splendour” from this flawless 0.52ac Lake Estate enjoying panoramic vistas of magnificent Erie's Golden South Coast from multiple back yard viewing venues - 10 mins E of Port Dover’s popular amenities & Golf Course. Boasts 2017 custom built home loaded w/every feature the discerning waterfront Buyer demands - introduces 1980sf of impeccably appointed living area, 1980sf WO lower level incs 9ft ceilings & in-law unit, 945sf ins./htd 3-car garage incs vaulted ceilings, 12x24 versatile shed/shop & renovated boat house-2020 situated on 75ft conc. break-wall. Enter grand foyer from covered front porch -leads to stunning great room complimented w/vaulted ceilings, engineered matte hardwood flooring, plethora of lake facing windows, gas FP & sliding door WO to 600sf covered entertainment balcony -continues to “Dream” kitchen sporting granite counters, tile backsplash, contrast island, Butler’s nook & SS appliances. Stylish Jack n’Jill bath connects to primary bedroom & guest bedroom -segues to 3rd bedroom/office, 2nd Jack n’Jill bath, MF laundry & garage entry. Fully equipped 2 bedroom in-law unit incs separate lower level entry - provides ideal multi-generational scenario ftrs sliding door WO to 720sf on-grade conc. patio w/8500g water storage engineered below. Extras - metal roof, LED lighting, armour stone accented drive, 1500sf conc. parking pad, c/vac, AC, HRV, 200 amp hydro, 3000g cistern, fibre internet, septic & more! A Life-Style Choice for the Ages! LUXURY CERTIFIED (id:50787)
RE/MAX Escarpment Realty Inc.
216 - 120 Bell Farm Road
Barrie (Alliance), Ontario
Attention First-Time Home Buyers or investors, welcome to Unit #216 at 120 Bell Farm Road in the charming Georgian Estates. Dive into this fantastic opportunity to enter the market and enjoy breathtaking views of Little Lake right from your private balcony. With unbeatable access to amenities like Georgian College, RVH Hospital, Barrie's vibrant waterfront, scenic trails, and so much more. This beautifully updated 2-bedroom, 2-bathroom unit is perfect for entertaining with its open-concept design, hardwood floors, and large windows that fill the space with natural light, this condo offers both style and comfort. The thoughtfully designed kitchen boasts an open design with a sleek subway tile backsplash. Enjoy evenings on your private balcony or unwind in the oversized primary suite, complete with a fully renovated en-suite bathroom and ample closet space. Amenities include a dedicated laundry room, visitor parking, and a lush green courtyard. This condo perfectly combines convenience and appeal. Don't miss the opportunity to call this your home!! (id:50787)
RE/MAX Hallmark Chay Realty
18 Molnar Crescent
Brantford, Ontario
Welcome home to the stunning brand-new Spruce (Elev. A) model 4-bedroom, 2.5-bathroom hone built in West Brant Heights by Lindvest, offering 2,294 sq. ft. of modern living space. Designed for both style and comfort, this home features hardwood floors, upgraded tiles, a cozy fireplace, and a sleek kitchen with waterfall countertops. Located in a family-friendly community near schools, public transit, and retail stores, this home provides the perfect blend of convenience and charm. A fantastic opportunity for anyone looking for a fresh start in a beautifully crafted space. (id:50787)
Spectrum Realty Services Inc.
38 Eccleston Street
Brantford, Ontario
Welcome home to West Brant Heights by Lindvest. This stunning Tansy (Elev. B) 2,455 8q. ft. home features 4 bedrooms, 3.5 bathrooms including 2 Ensuites and 1 Jack and Jill bathroom offering both comfort and convenience. The spacious open-concept main floor boasts separate living, dining, and family rooms-perfect for entertaining. The luxury kitchen, complete with a large center island, granite countertops, and extra pantry space is a chef's delight. Conveniently situated near grocery stores, schools, parks, and public transportation, this home ensures everything you need is within reach. (id:50787)
Spectrum Realty Services Inc.
306 Blackburn Drive
Brantford, Ontario
Welcome home to 306 Blackburn Drive in Brantford, a stunning 2 storey home in Brantford's Empire West Brant community! The beautifully maintained exterior offers an attached 2-car garage with a stamped concrete and aggregate driveway and walkway leading to a double-door entry and continuing around to the backyard. This spacious 2,284 sq ft home offers 3+1 bedrooms and 3.5 bathrooms, with fresh paint throughout (2024) and newly added pot lights. The front foyer offers 9ft ceilings, a mirrored closet and a 2pc powder room. Hardwood floors flow through the crown-moulded dining and living rooms, separated by a double-sided fireplace. The living rooms large windows line the exterior wall and its open-concept layout connects seamlessly with the spacious kitchen with recessed lighting throughout. The bright kitchen features stylish cabinetry, stone countertops, a breakfast bar with seating, and stainless steel appliances including a gas stove, over-the-range microwave, and built-in dishwasher. Just off the kitchen is a sunroom with tiled floors, large windows, a cozy fireplace and direct access to the backyard. A few steps up from the main floor is a spacious family room with recessed lighting and a private double-door balcony. New laminate flooring continues up to the bedroom level, which offers 3 bedrooms including a primary with walk-in closet and a 4pc ensuite featuring a tub and separate shower. The top floor also includes a 4pc bathroom and convenient laundry room. The finished basement offers new tile flooring, a 4th bedroom, and a 4pc bathroom. The fully fenced backyard features a stamped concrete and aggregate patio, ideal for entertaining, relaxing or play. Located in a family-friendly neighbourhood near excellent schools, parks, shopping, and trails! Features include: central air, surround system, security & surveillance system, water softener and solar electric panel system. (id:50787)
RE/MAX Escarpment Realty Inc.
Unit A - 256 The Queensway Street S
Georgina (Keswick South), Ontario
Exceptional Business Opportunity Ideal Restaurant for Sale in the Heart of Keswick! A unique investment opportunity to own an Iranian restaurant in a prime location in the heart of Keswick, right by the marina and next to a fuel station where recreational boats can refuel. This business was fully renovated and upgraded just a few months ago, with all kitchen equipment and facilities newly purchased. It is the only active Iranian restaurant in the Georgina area, with the flexibility to be converted into any type of restaurant or franchise. Key Features: Prime location in a high-traffic area, Spacious parking for customers, Long-term lease (5+5 years), Affordable monthly rent ($3300 +HST +TMI) An incredible opportunity to start or expand your restaurant business! (id:50787)
Canovin Realty Inc.
8 Crewe Avenue
Toronto (Woodbine-Lumsden), Ontario
This House Is With Four Bedrooms, Two Washrooms And Kitchen With Corian Counter. This Home Minutes Away From The Subway This Charming Home Offers A Private Double Driveway, Fenced Backyard With A Hot Tub/Deck And An Open Concept Throughout. Located On A Quiet Street, This Neighbourhood Is In Close Proximity To Great Nearby Schools Including Gledhill Junior Public School And William J Mccordic School. Virtually Staged. (id:50787)
Zolo Realty
3736 Mangusta Court
Innisfil, Ontario
Welcome to 3736 Mangusta Crt located at Friday Harbour Resort! This Immaculate 2803 sq/ft End Unit Is Situated On The EXCLUSIVE, Highly Sought After, Gated East Island. 3 Story Townhome with Private Elevator - 4 bdrm/4 bath + Spacious Terrace/Balcony On Each Level Boasts Views From Every Floor! Perfect View From Your Balcony Of The Amphitheater, Fantastic for This Summers Entertainment! Open and Inviting Floorplan Includes Extended 2nd Floor Living/Dining Room. Entertain Your Guests Upon Arrival In The Family Room And Built-In Bar On Main Floor! $250,000 In Brand New Designer Inspired, Top of The Line Upgrades That Are Sure To Please Every Eye! Remote Control Blinds on All Floors. Easy Docking From Your Private Boat Slip. Charging Port and Water On Dock Included. Finished Garage w/ Sauna, Tons Of Extra Storage, Built-In Cabinetry, Epoxy Flooring and Electric Car Charger. Newly Renovated State Of The Art Kitchen with Top Of The Line Appliances, Stunning Ensuite Bathroom With Free Standing Tub and Glass Enclosed Shower. All 4 bedrooms are spacious and have built-in custom closets. The 3rd Floor Den is ideal for an in-home office, media space or get-ready room. If you're looking for absolute luxury in Friday Harbour then look no further than 3736 Mangusta Crt because you won't find a better one than this. Your search ends today! (id:50787)
Royal LePage Signature Realty
1209 - 60 Frederick Street
Kitchener, Ontario
***Corner Unit*** Featuring 2 bedrooms and 2 bathrooms. An Excellent Investment Opportunity for those Looking for a Solid Rental Returns or for Anyone in Search of a Well-Designed Space in a Prime Location w/ Stunning Views. The Unit is Outfitted with Contemporary Finishes such as Quartz Countertops, Under-cabinet Lighting in the Kitchen, Porcelain Tiles in the Bathrooms, and Expansive Windows that Lead to a Large Balcony. Smart Home Capabilities are Integrated, Offering a Smart Door Lock, Thermostat, and Lighting Controlled via a Central App. for Convenience. High-speed Rogers Internet is Included for Seamless Connectivity. Building Amenities Include a State-of-the-Art Gym with a Yoga Studio, a Rooftop Terrace, Party Room, and Concierge Services. Perfect Walk Score of 100, LRT station at your doorstep, Along with a Variety of Shops, Restaurants, and Conestoga College. This is an Incredible Chance to Own a Luxury Condo in One of the Most Sought-after Areas of Kitchener-Waterloo! (id:50787)
Homelife Frontier Realty Inc.
189 Beaverbrae Drive
Markham (Victoria Manor-Jennings Gate), Ontario
Rarely offered brand new Mattamy Spring Water traditional 3 BR/3 WR townhome, ravine lot, back on park. Located in seek after Victoria Square in Markham quick access to Highways 404 and 407, Richmond Hill GO. High ranked local schools, shopping, dining, and grocery stores are all at your doorstep in this vibrant community. Heated & cooled with renewable geothermal energy and achieves net zero ready performance standards. Garage remote opener & Tesla rough-in. (id:50787)
Bay Street Group Inc.
1014 - 10 Queens Quay W
Toronto (Waterfront Communities), Ontario
Carefully-renovated this year with close attention to details and a balancing of styles! List of renovation scope and finishings available upon request. In the Residences Of The World Trade Centre II, this ______sqft suite is located in the heart of Toronto's rapidly evolving waterfront community, only steps from the Queens Quay LRT station just one stop from Union. Step into this suite to a foyer with double sized coat closet and 2pc power room. The living room spreads out wide with a wrap around kitchen and out with the wrap-around kitchen on the far side, next to which is the laundry closet, and then the walk out to the balcony. The suite's oversized bedroom also walks out to the balcony, and enjoys a large 5pc bathroom, and a spacious walk in closet. Finally is the enclosed den with corner entrance plus built in closet. New features after full renovation include: engineered wood flooring throughout, all-Samsung stainless steel appliances, white quartz countertops throughout, quartz backsplashes, improved electrical, improved plumbing, translucent blinds, illuminated mirrors, and so much more. Walk score of 97! Fewer places in the city offer more within walking distance. Maintenance fees include electricity, water, heating, cooling, Bell premium cable package, fiber internet service, and building insurance. (id:50787)
Landlord Realty Inc.
42 Mccurdy Avenue
Waterdown, Ontario
Don't miss out on this brand new, under construction home. Located in the sought after area of Waterdown, backing onto Clear Skies Park, this location has eveything you need. This Semi Detached home has been drywalled, and there is still time to choose your own finishes. Featuring an open concept layout, with spacious great room and eat in kitchen for easy entertaining. Upstairs, there are 3 bedrooms, with a large master featuring an ensuite bath and walk in closet. Contact us to learn more. Other lots are available as well. (id:50787)
Chettle House Realty Inc.
10 - 648 Doon Village Road
Kitchener, Ontario
Welcome to 648 Doon Village Road, Unit 10. Attention first-time homebuyers and savvy investors! This beautifully designed end-unit condo townhouse, situated in the highly desirable Doon/Pioneer Park neighborhood, presents an exceptional opportunity to own a property in one of the most sought-after areas of Kitchener. Combining modern conveniences with a welcoming family-friendly atmosphere, this home checks all the boxes for comfortable living. Step into the inviting, carpet-free main floor, equipped with smart thermostat, where natural light streams through expansive windows, creating a bright & airy ambiance. The family room, with its wall of windows, provides the perfect space to relax, gather with loved ones, or entertain guests. The thoughtfully designed kitchen, adorned with white cabinetry & equipped with a full suite of appliances. Adjacent to the kitchen, the dining area features sliding doors that open to a private, fenced backyard with separate entry/ exit as it is an end unit. Whether hosting summer BBQ's, gardening or simply enjoying a peaceful retreat, this outdoor space offers endless possibilities. The 2nd floor boasts 3 generously sized bedrooms, each featuring ample closet space. A conveniently located 4pc bathroom completes the upper level. The Basement, adds significant value with its separate entrance from the garage, laundry facilities & abundant storage space. This versatile area is ready for your personal touches. Additional features include parking for 2 vehicles, ensuring convenience for busy families or tenants. The location is truly unmatched, with proximity to top-rated schools, shopping centers, beautiful parks, the Waterloo Region Museum, and public transit. Easy access to major highways makes commuting or exploring the region effortless. This Unit offers a rare opportunity to enter a thriving market. Dont miss the chance to make this stunning property your own. Schedule your private showing today. (id:50787)
RE/MAX Twin City Realty Inc.
319 - 106 Bard Boulevard
Guelph (Pineridge/westminster Woods), Ontario
Beautifully renovated Carpet Free two bedroom with two bath unit in a high-end building at sought-after Guelph south end. Open concept, spacious kitchen with stainless steel appliances and granite countertop. Plenty of counter and cupboard space. Large and bright living room with private balcony. Split bedrooms layout for extra privacy. Master bedroom with 3 pc ensuite and large closets. Two full bathrooms. High end laminate floors. Walking distance to Sir Isaac Brock public school. Short drive to Hwy and UoG. New paint and flooring in 2021. (id:50787)
Master's Trust Realty Inc.
3103 - 300 Croft Street
Port Hope, Ontario
Welcome to the extraordinary 300 Croft Street #3103! Nestled in the sought after Croft Garden Home Condominiums, this 2 bedroom, 2 bathroom residence is located in the town of Port Hope, just a 5 minute drive from the charming downtown area, known for its scenic waterways, Saturday morning Farmers Market, vibrant community, and amazing shops and restaurants. This home features beautiful cathedral ceilings and an open concept design with engineered hardwood flooring and new light fixtures throughout, creating a seamless flow between living spaces. The home is filled with plenty of windows covered with luxurious California shutters that provide ample natural light and an airy atmosphere. The sparkling white kitchen is a highlight, featuring new backsplash, modern black countertops with matching black sink and faucet, stainless steel appliances, a convenient breakfast bar, and custom storage drawers. Both bedrooms boast engineered hardwood floors and spacious double door closets. The primary features custom shelving, and the secondary features custom inserts for maximized storage. The clean main floor bathroom includes a walk-in shower, while the powder room boasts freshly updated features and new paint from top to bottom in 2022. The home also boasts a new stackable Whirlpool washer and dryer (2022).For outdoor enjoyment, the home provides a quiet and private porch, perfect for spring, summer, and fall evenings! Recently installed sidewalks in the surrounding area allow for scenic walks, and the property's close proximity to the 401 ensures easy commuting. As a bonus for families, the park at the end of the road features a splash pad! (id:50787)
RE/MAX Hallmark First Group Realty Ltd.
43 - 2825 Gananoque Drive
Mississauga (Meadowvale), Ontario
Charming 3+1 Bedroom Home in the Heart of Meadowvale! Welcome to your perfect family retreat nestled in the sought-after Meadowvale community. This beautifully maintained home offers the ideal blend of comfort, space, and convenience. Step into bright and airy living and dining areas that flow effortlessly, perfect for everyday living and entertaining guests.The kitchen walks out to your very own private backyard oasis, a peaceful space to relax, BBQ, or entertain under the stars. Upstairs, you'll find a spacious primary bedroom complete with a modern 2-piece ensuite and custom built-in closets. Two additional bedrooms offer plenty of room for growing families, guests, or a home office, all complemented by a 4-piece bathroom. The fully finished basement is a true bonus: a large rec room, extra bedroom or office space, full laundry area, workshop, and private garage entrance plus 2-car parking! All of this in a fantastic location just minutes to parks, top-rated schools, trails, shopping, transit, and more.This home checks every box! Don't miss your chance to see it in person. * Some pictures are virtually staged to show the potential of the home* (id:50787)
Keller Williams Realty Centres
28 Strawberry Hill Court
Caledon (Bolton East), Ontario
Welcome to 28 Strawberry Hill Court, a stunning fully renovated luxury residence offering over 2,900 sq. ft. of sophisticated living space. Nestled in a prestigious Bolton neighborhood, this 4-bedroom, 5-bathroom home is designed for those who appreciate elegance, comfort, and modern amenities.Step inside to a beautifully curated interior, featuring a chefs dream kitchen with commercial-grade appliances, sleek custom cabinetry, and premium finishes. The open-concept living and dining areas are bathed in natural light, creating a warm and inviting atmosphere.The primary suite is a private retreat with a spa-inspired ensuite, while each additional bedroom offers generous space and designer touches. The modern, finished basement provides additional living and entertainment areas, perfect for a home theater, gym, or guest quarters, complete with a luxurious sauna and 3 pc bathroom.Outside, experience resort-style living with a stunning pool, and a dedicated outdoor bathroom and change room for ultimate convenience. Whether entertaining or unwinding in your private oasis, this home seamlessly blends luxury and function.A rare offering in one of Boltons most desirable locations28 Strawberry Hill is the dream home youve been waiting for! (id:50787)
RE/MAX Premier Inc.
7 Walden Street
Markham (Middlefield), Ontario
Prime Location In Markham, 2 Minutes Walk To Mccowan Road. This 4 Bedroom Home Is On A Large Lot With Big Back Yard. There Are 3 Full Washroom On 2nd Floor. 1 Washroom On 1st FLoor With Shower. Windows And A/C Were Changed In 2021. Double Door Entry, Access Through Double Garage, Separate Entrance To Finished Basement With 2 Bedrooms. Each Bedroom With 3pc Bathroom. Enclosed Porch, Large Foyer, Skylight, 9' Ceiling, Hardwood In Main and 2nd Floor. No Sidewalk And 10 Car Parking Spaces. (id:50787)
Homelife Landmark Realty Inc.
38 - 50 Strathaven Drive
Mississauga (Hurontario), Ontario
Desirable layout,Beautifully maintained & spacious 3bed/3bath Tridel Built Townhouse in a Prime Location.Bright & Modern open concept liv/Din combined. Large sunfilled Eat In Kitchen.Rec Room in Basement Ideal for Den or kids play area .Seperate Entrance to Garage.Minuts to Squre one mall and easy acess to highway 401/403. Looking for AAA tenants. (id:50787)
Homelife 247 Realty
19 Hatfield (Lower) Crescent
Toronto (Elms-Old Rexdale), Ontario
Charming 1-Bedroom Brand New Basement Appartment for Rent in Prime Toronto Location! Comes with it's own 3-piece bathExperience the perfect blend of comfort and convenience in this new house , boasting a bright and spacious layout with 9 ft ceilings and private terrace! Designed with contemporary elegance, this house features quartz countertops, custom cabinetry, and stainless-steel appliances. Enjoy the convenience of a dedicated parking space and in-unit laundry. Ideal for families or professionals. Convenient location provides easy access to Downtown Toronto, Highway 401, shopping centers, Costco, and GO Transit.Don't miss this incredible opportunity schedule a viewing today! (id:50787)
Ipro Realty Ltd.
402 - 457 Plains Rd E
Burlington (Lasalle), Ontario
This Luxurious Jazz Condominium Features 2BR, 2WR, 2 Owned Underground Parking, 10 Foot Ceiling With Walkout to 104 Sq.Ft Open Balcony, Pot Lights, Quartz Counter Top, Backsplash, Central Island and SS Appliances. Lasalle Community in Down Town Burlington. Condominium Offers Exercise Room, Party Room With Large Kitchen, Billiard Room, BBQ Area. Close to Schools, Mall, All Shopping Centers, Water Front/Beach, Parks, Community Centre, QEW, 403 & 407, Public Transportation, Go-Station & More. Condominium Fees Includes Bell Internet and TV. (id:50787)
Royal LePage Certified Realty
21 Transwell Avenue
Toronto (Newtonbrook West), Ontario
Established Fast Food (Shawarma) And Take-Out Business. Low Rent Of 3,700 + Taxes, Water, Lease Until October 2028 With 5 Years Option. 30 People Sitting License, Awaiting For Liquor License Approval. Recently Added Lovely Outdoor Patio And Lots Of Other Additions. Business Is Located Next To Apartment Buildings And Businesses. Lots of Exposure And Lots Of Potential. Large Kitchen, With Remake Can Add More Seating, Plenty Of Space To Do It. Place Is Renovated With Tiled Floors & Walls. Modern Stretch Ceiling With B/I Lighting. Full Partly Finished Basement For Extra Working Space. Corner Unit, Potential For Drive Through Or Addition For Use As A Restaurant. Good Fit For Shawarma, Pizzeria, Bakery, Take-Out, Small Restaurant, Catering Or Any Other Business. Ready Full Kitchen. (id:50787)
Sutton Group-Admiral Realty Inc.
5001 - 311 Bay Street
Toronto (Bay Street Corridor), Ontario
Stunning Executive 2 Bdrm + Library Suite At The Luxurious St. Regis Residences! Located On The 50th Floor In The Heart Of The Financial District. This Spacious 2870 Sq.Ft Unit Boasts A Modern Open-Concept Eat In Chefs Kitchen W Beautiful West Views Of Lake Ontario, Downtown And City Hall. Great Functional Layout W Split Bedroom Floor Plan. Soaring 11Ft Coffered Cielings As You Enter, Italian Hardwood, Large Master Retreat, Walk-Ins, Spa Bath Steam Shower, Heated Floors, Wainscotting, North West Exposure Offers Breathtaking Cityscape & Lake Ontario Views. Enjoy Daily Access To Five Star Hotel Amenities: 24hr Concierge, World Renowned Spa, Indoor Salt Water Pool, Sauna, State Of The Art Fitness Centre, Valet & Visitor Parking, As Well As Private Residential Sky Lobby, Lounge & Terrace Located On The 32nd Floor And Much Much More! Easy To Visit, Must See!! (id:50787)
Forest Hill Real Estate Inc.


