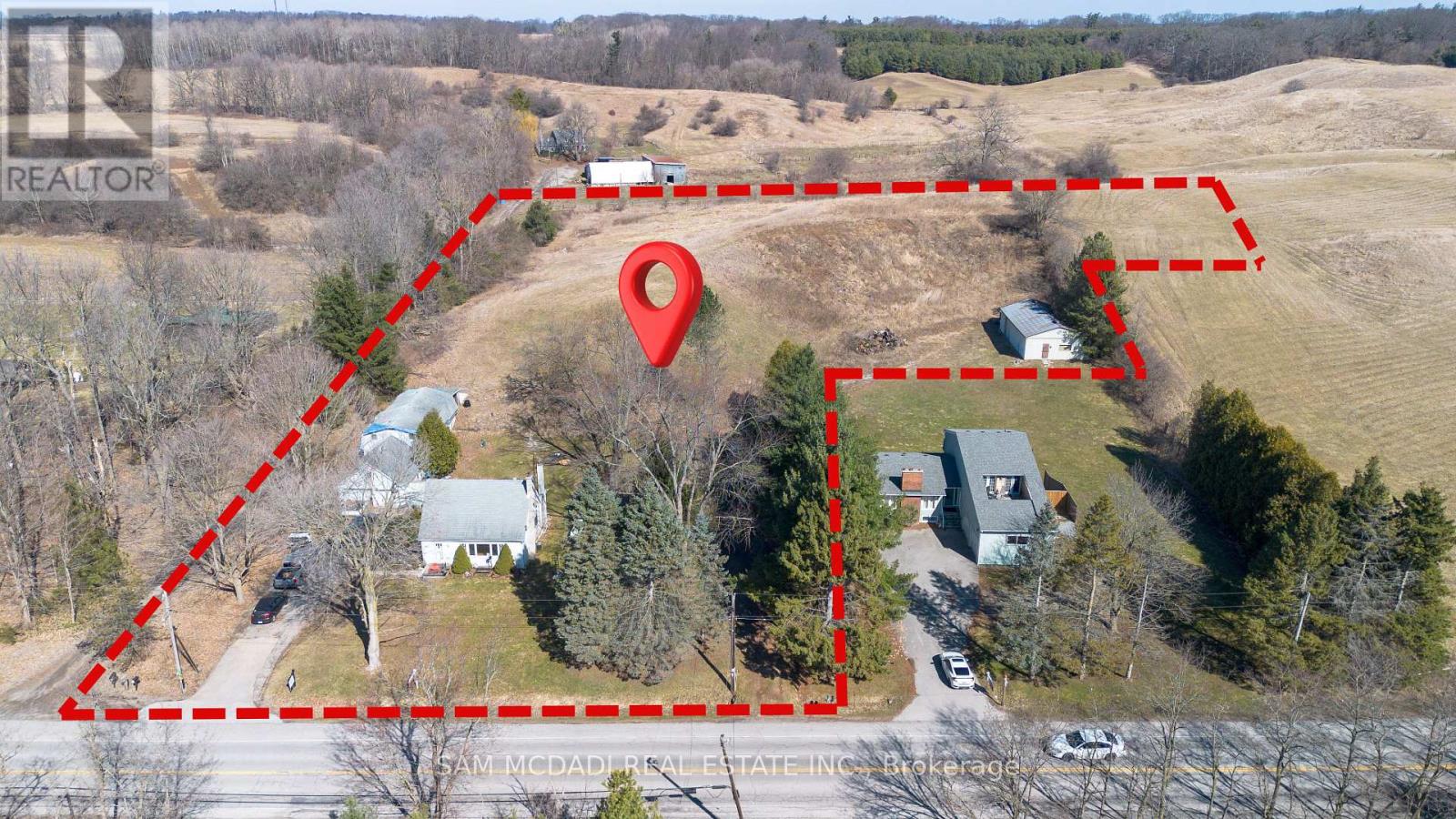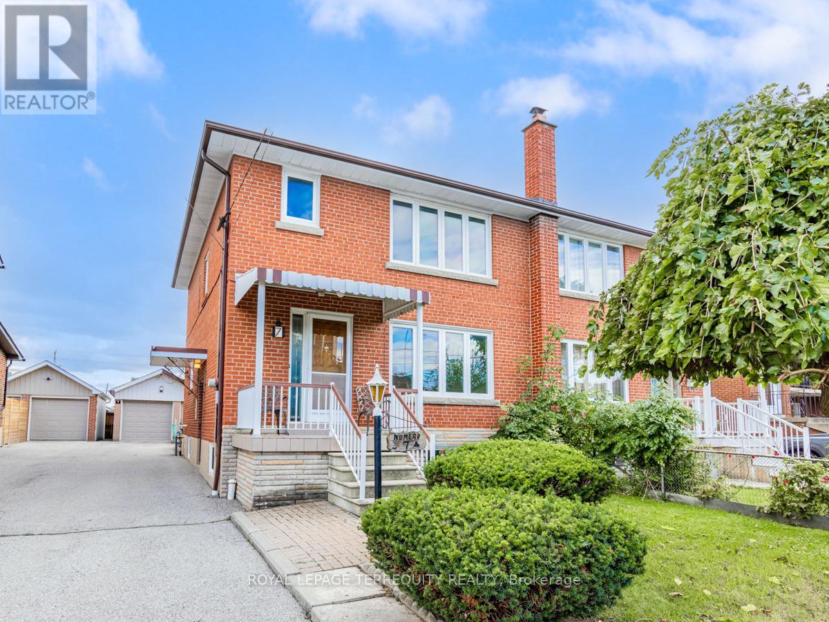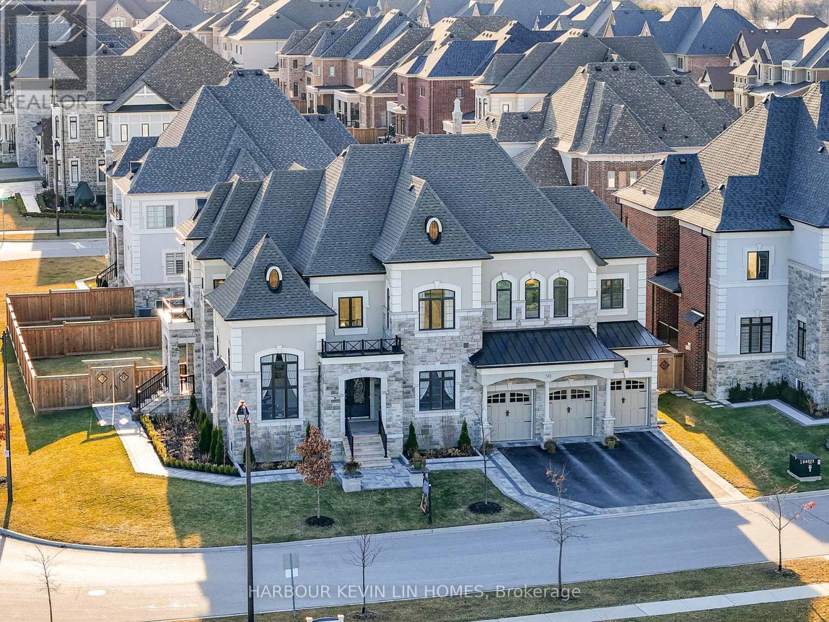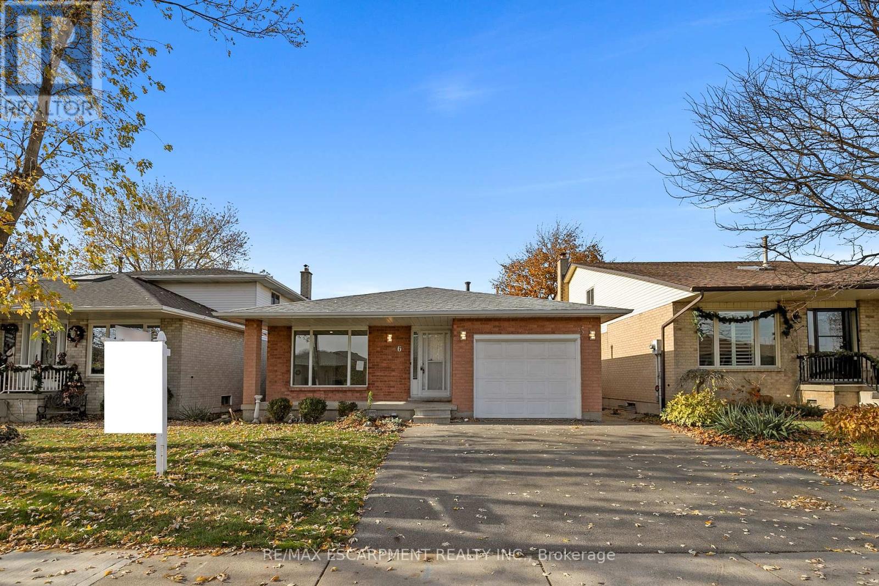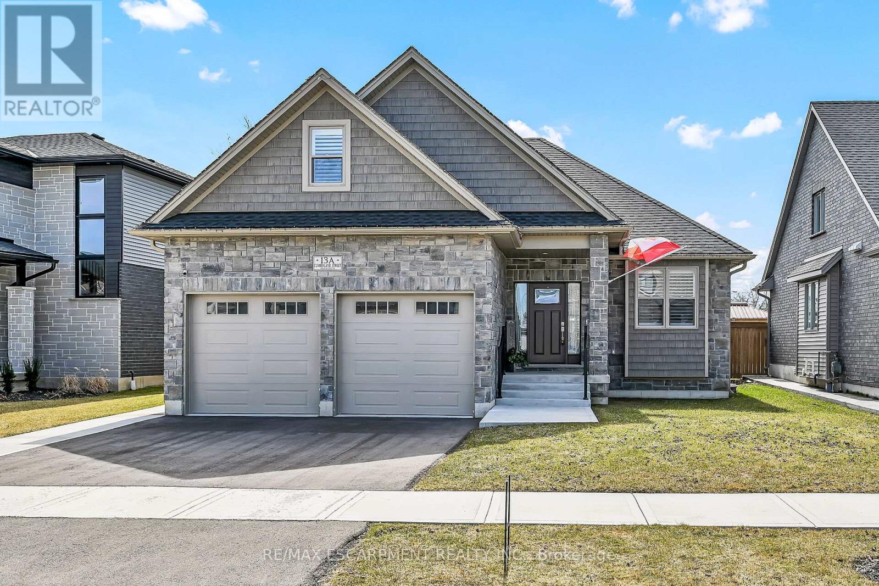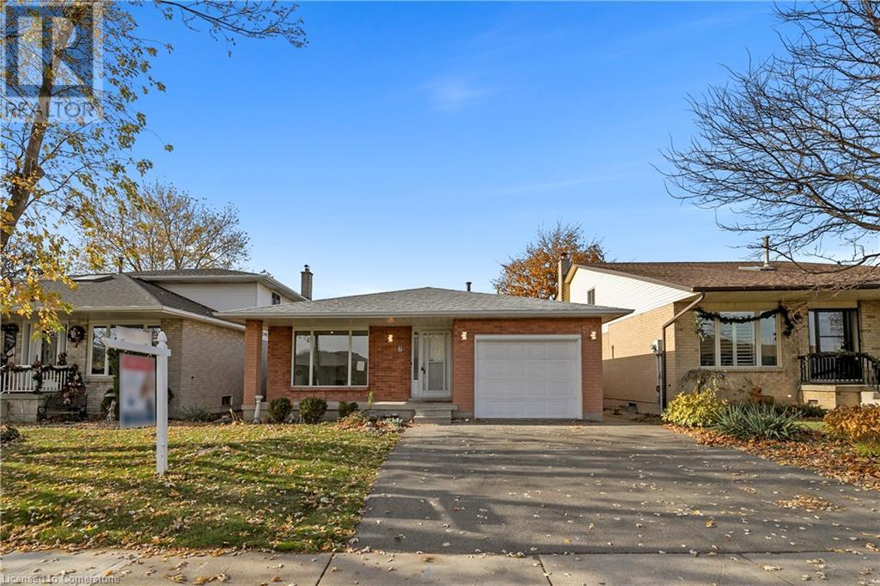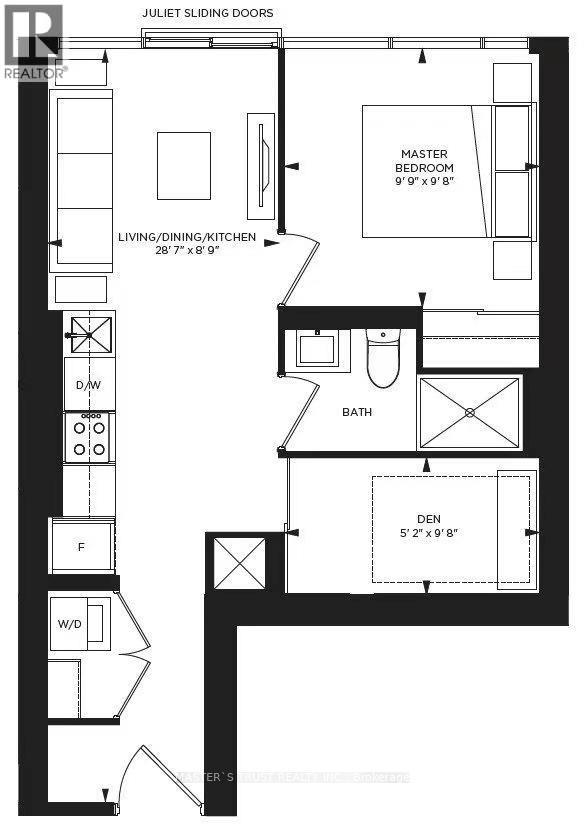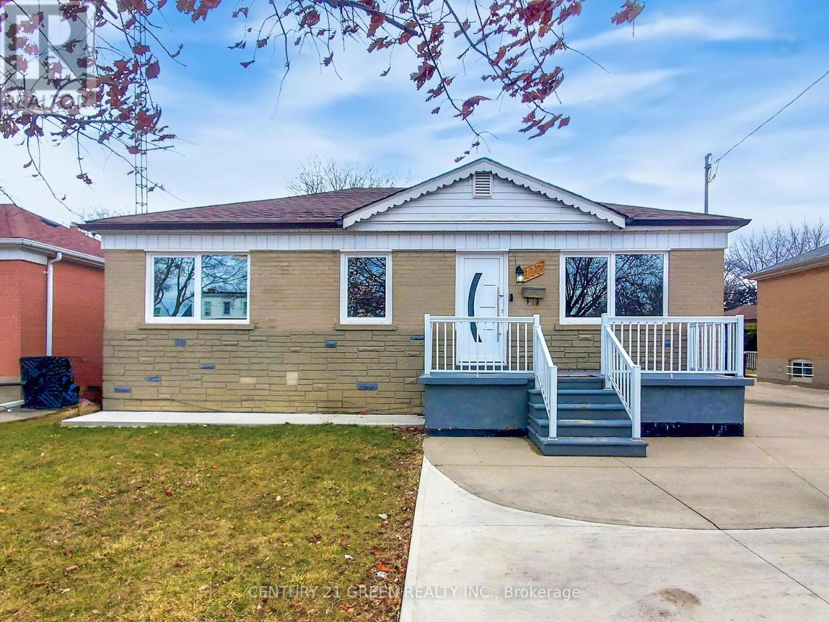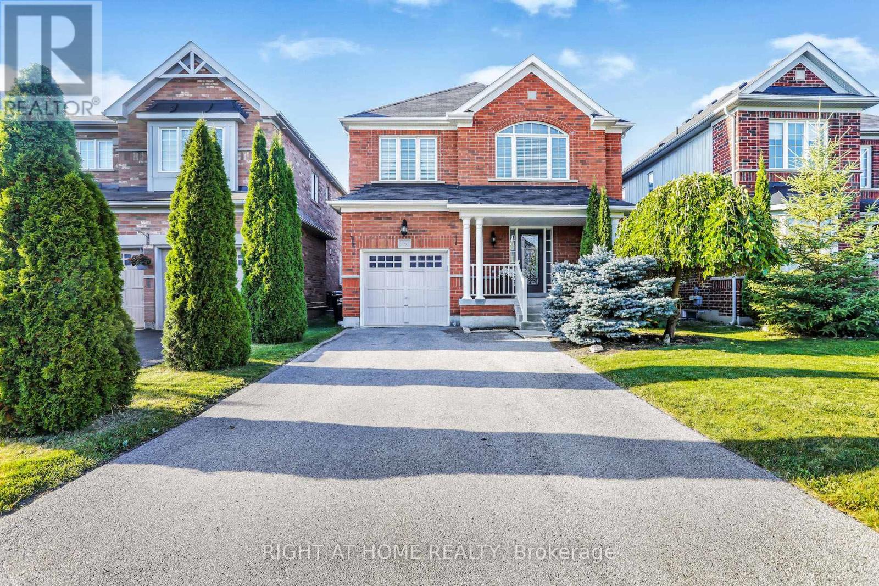281 Smith Street
Wellington North (Arthur), Ontario
Welcome to this stunning 3 bedroom detached home located in the heart of Arthur. Move in ready with absolutely nothing to do! Enter into the great room with souring 9 foot ceilings & continue through to the beautiful open concept kitchen featuring quartz countertops, pot lights, tasteful backsplash & stainless steel appliances. The family room is filled with sunlight and overlooks the amazing large backyard. This property also features a large barn that can work as a workshop or a large garage. Its beautiful landscaping and privacy is sure to impress the whole family. Easy to clean carpet free home with pot lights throughout and main floor laundry. Head upstairs to the primary bedroom which features a 4 piece heated ensuite, walk in closet and a beautiful walk out to your second story deck! An additional 2 bedrooms finish off this level. Pride of ownership shown throughout. This home shows A++ and has been heavily upgraded. Book your tour today! (id:50787)
RE/MAX Real Estate Centre Inc.
837 - 250 Manitoba Street
Toronto (Mimico), Ontario
Experience breathtaking sunrises and stunning lake views in this south-facing Penthouse Loft, overlooking a lush rooftop garden terrace. This ultra-spacious, 2-storey loft feels like a townhouse in the sky and is the perfect sanctuary to live and work!Designed for those who appreciate space and style, this sought-after 1+1 bedroom, 2 bathroom layout features soaring 17ft ceilings, wall-to-wall windows, and an abundance of natural light and uplifting energy! Located in a charming boutique building in the heart of Mimico, a vibrant waterfront community steps from the lake, parks, nature trails, and an incredible lifestyle.Fully renovated chef's kitchen made for entertaining, quartz breakfast bar, sleek stainless-steel appliances, luxury designer lighting, cozy gas fireplace, and google smart thermostat. Wake up to beautiful views in a spacious bedroom with a custom walk-in closet, and enjoy a versatile den perfect for a home office, nursery, lounge, or 2nd bedroom!Convenient central location perfect for those seeking peaceful waterfront living with a quick commute to downtown Toronto. Close to QEW, 427 and airports. Steps away from Humber Bay park, waterfront, restaurants, cafes, parks, grocery, public transit/Go, biking trails, running track, and more!Exclusive Amenities: rooftop garden terrace with BBQs, gazebo and tranquil seating area, gym, sauna, squash court, and party room. Pet-friendly community. EV charging available. Free visitor parking. 1 Parking. 1 Locker. *For Additional Property Details Click The Brochure Icon Below* (id:50787)
Ici Source Real Asset Services Inc.
2901 - 18 Yonge Street
Toronto (Waterfront Communities), Ontario
Gorgeous 1+1 Bedroom Condo with Stunning CN Tower & Lake Views! Rarely offered 1+1 bedroom, 2-bathroom condo at Yonge & Lakeshore. This spacious unit boasts breathtaking southwest views of the lake, CN Tower, and Scotiabank Arena through floor-to-ceiling windows. With over 700 sq. ft. of modern living space, it features laminate flooring, granite countertops, and an open-concept layout. The large den can be used as a second bedroom, adding versatility to the space. Enjoy access to world-class amenities, including a fully equipped exercise room, an indoor pool with a heated whirlpool, a rooftop terrace with a patio, greenery, BBQs, and a golf putting green. The building also offers a spacious party room with a bar area, a business centre with meeting rooms, and fully equipped kitchens. Located in the heart of downtown, this condo is just steps from Union Station, the Financial District, restaurants, shopping, and the waterfront. Parking and locker included. A must-see schedule your viewing today! *Photos are from the previous listing (id:50787)
RE/MAX Plus City Team Inc.
855-867 Jerseyville Road W
Hamilton, Ontario
2 PROPERTIES, 2 HOMES & a TOTAL OF 4.97 ACRES!!! being offered in prestigious Sulphur Springs Community, one of Ancasters Most Desired & Exclusive Locations Next to Downtown Ancaster Village. A Rare Find!! Ideal Land & Property investment for future development, custom building lots, multi family living, home/business operation, Various Possibilities with these Properties. FIRST PROPERTY: Delivers Over 3500 S F of Living Space with an amazing 7 Bedrooms, 5 Bathrooms, 2 Laundry Rooms, 2 Kitchens, Multiple Walk-up & Separate Entrances Ideal for In-law or Guest Accommodations on a Picturesque & Private expansive 0.5 Acre + Lot, Currently Operating as a Successful Airbnb. SECOND PROPERTY: Another Detached Home Currently Rented, featuring 3 Bedrooms, 1 Bath, ++ Large 60x40 Garage/Workshop on 4.455 acres. Great Potential to Create Estate Building Lots, Renovate, Build New Luxury Homes or Keep as Investment & Rental Properties all in Exclusive Neighbourhood. VERY RARE OFFERING IN THIS AMAZING COMMUNITY. One Home Could be Sold Fully Furnished. Superb location with Quick Access to Hwy 403, Top Rated Schools, Trendy Local Shops & Restaurants, Major Shopping Centres, Trails, Recreation Centres, Quaint & Desired Ancaster Village & More. A Must See. (id:50787)
Sam Mcdadi Real Estate Inc.
867 Jerseyville Road W
Hamilton, Ontario
As the Saying Goes, The Best Investment on Earth is Earth. This RARE, 4.45 ACRE Property Nestled in one of the Best & Sought After areas of Ancaster in Sulphur Springs Community right next to Beautiful Downtown Ancaster Village is truly Unique. The Property Offers Pristine Rural Living & Tranquility with Convenience on One of the Largest Land Parcels in the Area. Builders/Developers/Investors can have the Opportunity to Custom BUILD a Beautiful ESTATE HOME & Property or Rent Existing Home and Seek to DEVELOP ESTATE LOTS for the Future. Great Opportunity Considering Sale of Single Smaller Building Lots in Pristine Ancaster Neighbourhoods, this Property Truly Offers Great Value. Detached Home on the Property, Currently Rented, Features 3 Bedrooms, 1 Bath ++ Bonus Large 60x40 Garage/Workshop. The Neighbourhood & Property Offer Beautiful Mature Trees, Scenic Views, Trails + Convenience to Downtown Shopping, Easily Access Hwy 403 & other Major Highways, Top Rated Schools, Rec Centres, Boutique & Large Shops, Restaurants & More. Great Upscale Community with newly built Multi-million dollar home estates In the area, Ideal Large Lot Offers Great Possibilities & Investment Opportunity. (id:50787)
Sam Mcdadi Real Estate Inc.
Unit 2 - 1710 St Clair Avenue W
Toronto (Weston-Pellam Park), Ontario
BRAND NEWLY RENOVATED UNIT NEVER LIVED IN! This spacious 1-bedroom, 1-bathroom unit is situated above a retail space, offering a modern design with a pristine finish and ready for immediate move-in. Every unit is metered separately, ensuring complete control over utilities. Located in a highly walkable neighborhood surrounded by local shops, restaurants, green spaces, and excellent public transit access. (id:50787)
Keller Williams Legacies Realty
2210 - 1 Bloor Street E
Toronto (Church-Yonge Corridor), Ontario
Welcome to One Bloor Condos, the perfect blend of modern luxury and unbeatable convenience in Toronto's vibrant Yorkville neighborhood. This stunning 2-bedroom, 2-bathroom suite on the 22nd floor offers breathtaking, unobstructed views of the city skyline, making it the ideal spot for young professionals who crave both style and comfort. With floor-to-ceiling windows that let in tons of natural light, sleek modern finishes, and a spacious private balcony, this space is designed for those who love the city vibe. The contemporary kitchen features premium stainless steel appliances, while the suite also includes a stacked washer and dryer for ultimate convenience. Enjoy top-tier amenities like a rooftop deck with incredible views, 24/7 concierge service, a state-of-the-art gym, a relaxing pool, and visitors' parking. (id:50787)
Royal LePage Signature Realty
67 Royal Gala Drive
Brighton, Ontario
**Stunning Duromac Home with Luxury Upgrades** Discover this remarkable Duromac home that boasts high-end upgrades, delivering the feel of a luxury detached residence for significantly less money! Step into the inviting great room featuring soaring 10-foot trayed ceilings, enhanced by solar tubes above pot lighting, Gas Fireplace that illuminate the space beautifully. The upgraded kitchen is a chef's dream, equipped with undermounted lighting, elegant quartz countertops, and an oversized island with deep pot drawers, perfect for cooking and entertaining guests. Retreat to the spacious primary suite, complete with a large walk-in closet and a bright ensuite bathroom featuring a walk-in shower with a glass enclosure and a transom window for added light. The main floor also includes a generously sized second bedroom, a modern 4-piece bath, and a convenient located laundry room. Looking for more family space or additional bedrooms? The open staircase leads you to a fully finished lower level that includes two more large bedrooms, a full bath, a cozy family room, and a recreation room perfect for gatherings and leisure. This home shows beautifully and has a lot of open space while at the time has areas for privacy with luxury features. Garage access is certainly a must have! As you walk through this home, you will quickly appreciate the expansive layout and the beauty of the space. Large fully-fenced rear yard off rear covered deck. Raised Flower Beds in backyard. Driveway has recently been coated. No Sidewalk!! Walking area and trails like Proctor Park close by. Close to Presqu'ile Provincial Park. HRV Ventilation System. Easy 401 Access, Groceries, Pharmacies, Schools, And Recreation. Don't miss out on this exceptional home, Shows a 10+++ (id:50787)
Home Choice Realty Inc.
7 Everglades Drive
Toronto (Rustic), Ontario
Don't miss this incredible opportunity to own this charming bright and spacious home on a quiet, family-friendly cul-de-sac. This well-maintained property features a Large Sunroom perfect for year-round enjoyment, Hardwood Floors throughout and detached garage with a driveway that can accommodate 5+ cars. Approx 2360 sq ft of living space including finished basement which features a separate entrance, second kitchen, 3 piece washroom and large recreation room. Ideally located near schools, parks, TTC, transit, shopping, and highways 401 and 400. Please see attached floor plan, data measurements and virtual tour link. (id:50787)
Royal LePage Terrequity Realty
50 Elmers Lane
King (King City), Ontario
Absolutely Spectacular Mansion Facing a Lovely Kids Park with Exquisite Luxurious Finishes and The Utmost in Craftsmanship. Situated on One of A Kind Premium Huge Corner Lot 106.86 x 114.93 Ft per Geowarehouse. $$$ Spent On Professional Landscaping, Wrapped Around Interlocking Stone Walkway and Backyard Patio. Beautiful Exterior with Breathtaking Stone Façade, Built by Renowned Treasure Hills Homes. This Mansion Boasts 5,302 Sq Ft Above Grade Per MPAC, Ensuring A Lifestyle of Unparalleled Elegance and Comfort. 3 Car Garage, Spacious 5 Bedrooms And 6 Bathrooms, All Bedrooms Have Their Own Ensuite Bathrooms. Premium Wide Plank Dark Hardwood Flooring Through Out Main Floor And Second Floor. Exceptional Layout, Soaring 22 Ft High Ceiling Foyer With Polished Marble Flooring, 15 Ft High Ceiling Living Room and Family Room & 11 Ft High Ceilings Library And Kitchen. 10-11 Ft High Ceiling On Second Floor. Warm Gas Fireplace In Living Room And Family Room. Stunning Unique Designed Coffered Ceilings Throughout Main Floor. Spectacular Oak Staircase with Designer Wrought Iron Pickets. Dramatic Crystal Chandeliers And Luxury Draped Curtains With Tassels Throughout the Entire House. Craftsmanship & Meticulous Attention to Detail Are Featured in This Elegant Mansion. Chef Inspired Kitchen with Natural Stone Flooring, Custom Built-In Cabinetry, Granite Countertops, Oversized Central Island and Unique Backsplash, Professional Rangehood, & Top of The Line Stainless-Steel Appliances, Extra Pantry Space Was Added In 2023. Walk-up Basement. Fully Fenced Private Backyard & Outdoor BBQ Perfect for Entertaining and Relaxing. Exceptional Location Within Highly Rated School Catchments, Including King City Public School, Alexander Mackenzie High School, Villanova Private College, Dr. G.W. Williams Secondary School. This Exquisite Mansion Is A Private Oasis Of Sophistication And Comfort, Offering The Ultimate In Refined Living In King City Community. (id:50787)
Harbour Kevin Lin Homes
6 Barbara Court
Hamilton (Randall), Ontario
Welcome to your dream home! This renovated, beautiful 4-level backsplit offers unparalleled living space and modern luxury in a prime location. With 5 bedrooms, every member of the family will feel right at home. Step into a bright and inviting living and dining area featuring a stunning floor-to-ceiling window and elegant engineered laminate flooring. The custom eat-in kitchen is a chefs delight with a large island, ample cabinetry, a stylish tiled backsplash, stainless steel appliances Nov/23. Unwind in the expansive family room complete with a cozy gas fireplace, perfect for entertaining or quiet evenings. An additional bedroom and a well-appointed 3-piece bath on the lower level provide versatility for guests or a home office. The fully finished basement offers even more space to create your ideal lifestyle. Outside, enjoy a fully fenced backyard that promises privacy and a safe play area. An attached single car garage with inside entry adds to the convenience of daily living. Situated in a family-friendly neighborhood on a quiet court, this home is conveniently located near top-rated schools, parks, bus routes, highway access, and major amenities including shopping mall, Albion Falls, Sports Park, and Golf Club. shingles 2020, thoughtful updates throughout, this stunning property is move-in ready! (id:50787)
RE/MAX Escarpment Realty Inc.
1 Sons Street
Norwich (Springford), Ontario
STUNNING RENOVATED BUNGALOW ON 1/3 OF AN ACRE IN SPRINGFORD! Only 5 min to Tillsonburg and 15 minutes to Woodstock and 401. Welcome to 1 Sons St, a beautifully updated 4-bedroom, 3-bathroom carpet-free home, meticulously renovated from top to bottom. The bright and airy, open-concept main level features a stunning all-white eat-in kitchen with black hardware, stainless steel appliances, and a generous family room with large windows for abundant natural light. The primary suite boasts sliding barn doors leading to a modern ensuite with his-and-her sinks. A fully finished basement offers two additional rooms, perfect for extra bedrooms, a gym, or a home office, plus a dedicated laundry room with ample storage. The expansive backyard features a large deck, ideal for outdoor enjoyment. Conveniently located within 10 minutes to all of Tilsonburg's amenities such as shopping, restaurants and more! Don't miss this move-in-ready gem! (id:50787)
RE/MAX Twin City Realty Inc.
13a Cumberland Street
Brantford, Ontario
Looking for a newer bungalow with loft? This beauty has all the bells and whistles - even a separate entrance for a possible in-law or rental unit in the basement! Built in 2021 by quality reputable builder, the home offers almost 1600 square feet above grade plus finished basement, 2+2 bedrooms, 3 bathrooms, and high ceilings through out! Open concept main living area features modern white kitchen with stainless steel appliances (all LG under warranty), leathered quartz counter tops, work island/breakfast bar and pot lighting. Living room with cozy natural gas fireplace in a stone hearth, and dining area featuring a patio door walk out to back yard. Primary bedroom on the main offers a 4 pc ensuite bath with gorgeous soaker tub and glass walk in shower, plus his and hers oversized closets. Upstairs is a loft space perfect for a craft room/den/office or an extra bedroom. The fully finished lower level (finished by the builder) includes 2 more bedrooms, a full bath, family room and lots of storage, plus bonus staircase that leads into the two car garage. Lots of money spent here on extras including california shutters and zebra blinds (lifetime warranty), outdoor sprinkler system, security system, massive concrete patio across the back of the house with BBQ hook-up, quaint garden shed, fence, exterior lighting and more! Parking for two cars on the asphalt driveway, plus 2 spots in the garage. Exterior is stone, brick and vinyl, heated by natural gas furnace, plus central air - everything only 3 years old. Still under Tarion Warranty! No maintenance worries for years to come! (id:50787)
RE/MAX Escarpment Realty Inc.
6 Barbara Court
Hamilton, Ontario
Welcome to your dream home! This renovated, beautiful 4-level backsplit offers unparalleled living space and modern luxury in a prime location. With 5 bedrooms, every member of the family will feel right at home. Step into a bright and inviting living and dining area featuring a stunning floor-to-ceiling window and elegant engineered laminate flooring. The custom eat-in kitchen is a chefs delight with a large island, ample cabinetry, a stylish tiled backsplash, stainless steel appliances Nov/23. Unwind in the expansive family room complete with a cozy gas fireplace, perfect for entertaining or quiet evenings. An additional bedroom and a well-appointed 3-piece bath on the lower level provide versatility for guests or a home office. The fully finished basement offers even more space to create your ideal lifestyle. Outside, enjoy a fully fenced backyard that promises privacy and a safe play area. An attached single car garage with inside entry adds to the convenience of daily living. Situated in a family-friendly neighborhood on a quiet court, this home is conveniently located near top-rated schools, parks, bus routes, highway access, and major amenities including Lime Ridge Mall, Albion Falls, Mohawk Sports Park, and Kings Forest Golf Club. shingles 2020, thoughtful updates throughout, this stunning property is move-in ready and waiting for you! (id:50787)
RE/MAX Escarpment Realty Inc.
1615 - 181 Dundas Street E
Toronto (Church-Yonge Corridor), Ontario
Amazing Location!! Luxurious 1+Den Grid Condo @ The Corner Of Dundas & Jarvis. In The Heart Of Downtown Toronto, Steps To Ryerson University., George Brown College, Dundas Square, Hospital, Metro, Indigo, St Lawrence Market, Restaurant, Canada National Ballet School, Moss Park, And Yonge-Subway Line. It Perfect Location For Young Professional And Students In Downtown Core. Den Is Big Enough As 2nd Br (id:50787)
Master's Trust Realty Inc.
13a Cumberland Street
Brantford, Ontario
Looking for a newer bungalow with loft? This beauty has all the bells and whistles - even a separate entrance for a possible in-law or rental unit in the basement! Built in 2021 by quality reputable builder, the home offers almost 1600 square feet above grade plus finished basement, 2+2 bedrooms, 3 bathrooms, and high ceilings through out! Open concept main living area features modern white kitchen with stainless steel appliances (all LG under warranty), leathered quartz counter tops, work island/breakfast bar and pot lighting. Living room with cozy natural gas fireplace in a stone hearth, and dining area featuring a patio door walk out to back yard. Primary bedroom on the main offers a 4 pc ensuite bath with gorgeous soaker tub and glass walk in shower, plus his and hers oversized closets. Upstairs is a loft space perfect for a craft room/den/office or an extra bedroom. The fully finished lower level (finished by the builder) includes 2 more bedrooms, a full bath, family room and lots of storage, plus bonus staircase that leads into the two car garage. Lots of money spent here on extras including california shutters and zebra blinds (lifetime warranty), outdoor sprinkler system, security system, massive concrete patio across the back of the house with BBQ hook-up, quaint garden shed, fence, exterior lighting and more! Parking for two cars on the asphalt driveway, plus 2 spots in the garage. Exterior is stone, brick and vinyl, heated by natural gas furnace, plus central air - everything only 3 years old. Still under Tarion Warranty! No maintenance worries for years to come! (id:50787)
RE/MAX Escarpment Realty Inc.
117 Redwater Drive
Toronto (Rexdale-Kipling), Ontario
Newly Renovated Bungalow On A Large Lot Located in A High Demand Area**All Brick**Two Bedroom Bsmt Apartment**Pot Lights**New Flooring Main & Basement 2024**Upgrade cupboard and countertop 2022**Front windows & Door 2023** Freshly Painted**Driveway 2023**New Furnace 2022**Air Conditioning 2024**Hot Water Tank Owned**Close to Schools, Shopping, Place of worship, Restaurants. (id:50787)
Century 21 Green Realty Inc.
308 Caboto Trail
Markham (Village Green-South Unionville), Ontario
Immaculately Well-Maintained Semi-Detached House With 4 Bed 3 Bath In High Demand Green-South Unionville. Original Owner. Above Grade 2,164 SqFt Home Located In Demand Area Of Markham. The Home Welcomes You Through A Double-Door Entrance To A Spacious Foyer Leading To 9-Ft Ceilings, Two Mirror Closets In The Entrance. Hardwood Flooring On Main Floor And New Engineer Wood Flooring On 2nd Floor. Newly fresh Wall Painting. The Spacious Layout Includes A Separate Family Room With A Cozy Fireplace, A Guest Seating Room, And A Dining Nook Perfect For Family Gatherings. The Newly Custom Renovated Kitchen (2024) With Fridge (2024), New Dishwasher (2025) And New Range (2025) Ideal For Meal Preparation. Newer Furnace (2020) And Heat Pump (2023). Located Steps From Top-Rated Schools, York University, Daycare, Parks, GO Train, Transit, Hwy407, Shopping, Restaurants, Banks, Medical Clinic And More. The Convenience Can't Be Beat. This Home Is Perfect For Any Family Looking For Comfort And Style. Don't Miss Out On The Opportunity To Make This House Your Dream Home! A Must See!! (id:50787)
Anjia Realty
146 Green Road
Hamilton (Stoney Creek), Ontario
ATTENTION DEVELOPERS, BUILDERS, INVESTORS! Amazing opportunity to develop and build multi-residential Fourplex housing in the heart of Stoney reek (50' frontage x 305' depth). New updated R1 zoning allows for many new construction opportunities that you can start today! Located close to all amenities, schools, highways, transit, shopping - perfect location! Being sold along with 148 Green Rd, which would allow you to add (2)- multi unit homes to your portfolio. Vendor take back mortgage available to help you get started! (id:50787)
Royal LePage State Realty
146 Green Road
Stoney Creek, Ontario
ATTENTION DEVELOPERS, BUILDERS, INVESTORS! Amazing opportunity to develop and build multi-residential Fourplex housing in the heart of Stoney reek (50' frontage x 305' depth). New updated R1 zoning allows for many new construction opportunities that you can start today! Located close to all amenities, schools, highways, transit, shopping - perfect location! Being sold along with 148 Green Rd, which would allow you to add (2)- multi unit homes to your portfolio. Vendor take back mortgage available to help you get started! (id:50787)
Royal LePage State Realty
2061 Ghent Avenue
Burlington (Brant), Ontario
Charming freehold end-unit townhouse! Perfect Burlington location, walking distance to Downtown waterfront area with many shops and restaurants. Close to parks, schools, GO station, Groceries, and easy access to highways. Fantastic neighbours and community! Two generous sized bedrooms with ensuites. Primary bedroom features a large bay window and two double door closets. Primary ensuite has been completely redone in 2024 for more a modern look and functionality. The open concept living and dining leads to private backyard oasis. So much potential to design and make this home yours with ZERO condo fees. Come see it today! (id:50787)
Royal LePage Signature Realty
3174 Mission Hill Drive
Mississauga (Churchill Meadows), Ontario
Welcome to this stunning 46 x 110 lot with a 5-bedroom & 5-bathroom detached home with 4,700 sq. ft. of living space in the sought-after Churchill Meadows neighborhood. Designed for modern living, it offers separate living, dining, and family rooms, plus a main-floor den for extra space and flexibility. The fully finished basement is a highlight, featuring private access from the garage, a huge recreation room, a playroom, a kitchen, and a full bathroom perfect for personal use or as a potential rental unit. Outside, enjoy a beautifully landscaped yard with a large deck and patio, great for relaxing or entertaining. This home is in a prime location, just minutes from top schools, parks, shopping, and major highways. Plus, the roof and AC were updated in 2020. Don't miss this fantastic opportunity! (id:50787)
Century 21 Legacy Ltd.
B415 - 271 Sea Ray Avenue
Innisfil, Ontario
Turnkey- Furnished 2 Bedroom, 2 Bathroom Penthouse. Experience lakeside luxury with this exceptional condo with high ceilings and very bright natural light. This Oversized Black Cherry floor plan is 830 square feet of open, airy living space,. This top-floor condo offers bright natural light thanks to the high ceilings and no upper-level balcony overhang, allowing for an abundance of sunlight. The open-concept layout includes a kitchen with an upgraded quartz waterfall island that seamlessly flows into the living and dining areas, ideal for entertaining and popular choice for the layout. The primary suite is a serene retreat, complete with a beautiful ensuite and a walk-in closet with $8,000 in custom built-ins and cabinets, second bedroom features floor-to-ceiling windows and a spacious closet. Located just steps from the marina, this penthouse offers access to North America's largest manmade marina, private dining, Beach Club, Lake Club, modern fitness center and tennis/pickleball courts (id:50787)
RE/MAX Hallmark Realty Ltd.
19 Amberwing Landing
Bradford West Gwillimbury (Bradford), Ontario
Welcome Home to your Great Gulf Home! Nestled in the heart of one of Bradford's newer residential communities, this charming 1,690 sq-ft home is perfectly positioned on a serene court, offering both tranquility and convenience. Step inside to discover well-appointed principal rooms that exude comfort and style, making it an ideal retreat for families or those who love to entertain. This delightful home features a convenient second-floor laundry room. Enjoy the great outdoors with a stunning two-tier deck in the backyard, perfect for summer barbecues and relaxation, along with a storage shed. The interior boasts a spacious layout with easy access from the garage into the home. For additional leisure, the finished recreation room in the basement provides extra living space for gatherings, hobbies, or play. Storage is never an issue here, with numerous storage spaces throughout the home. Families will appreciate the nearby playground, making it easy to enjoy the outdoors with little ones. This home's prime location offers close proximity to both public and Catholic schools. In addition, quick access to Highway 400 and the GO station nearby making commuting and errands very convenient. OPEN HOUSE SATURDAY APRIL 19 12-2PM (id:50787)
Right At Home Realty





