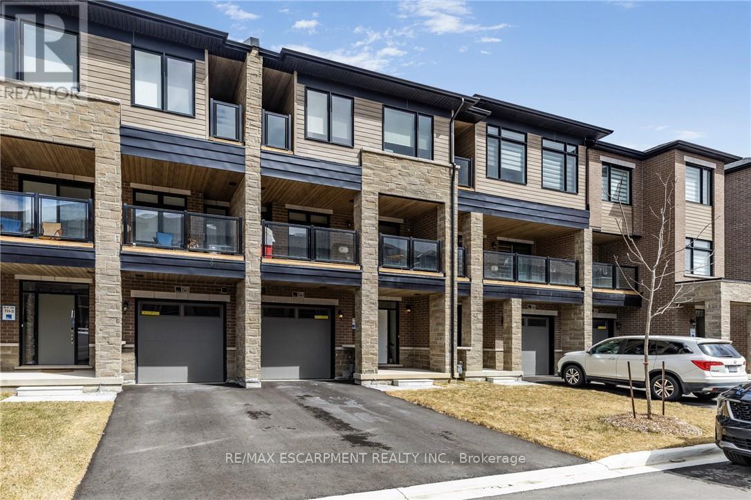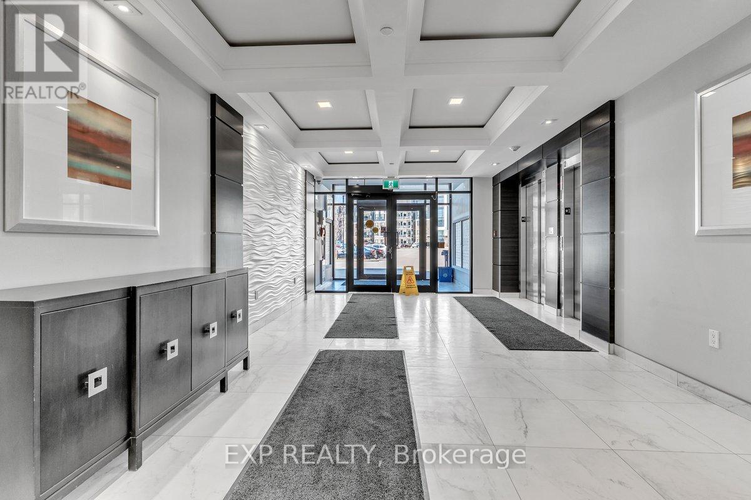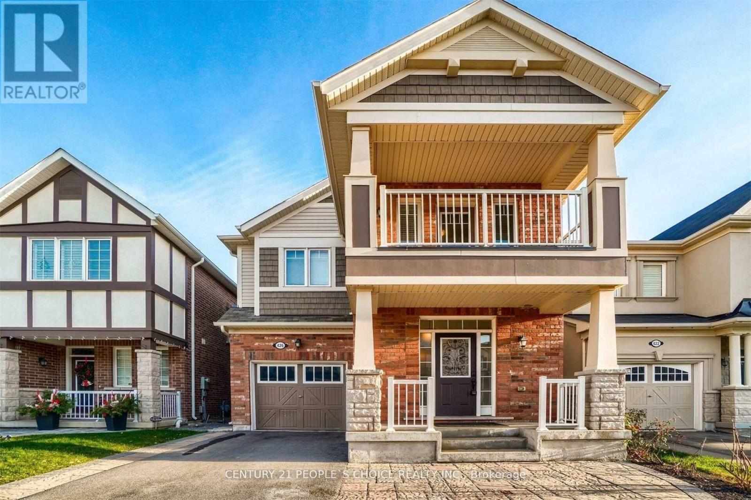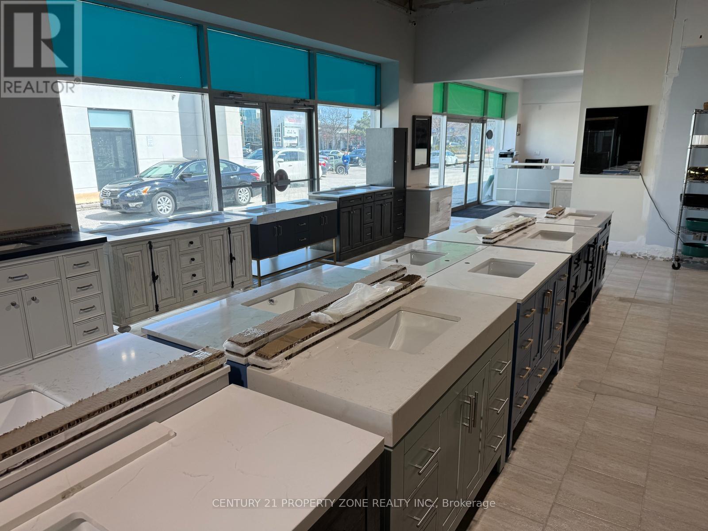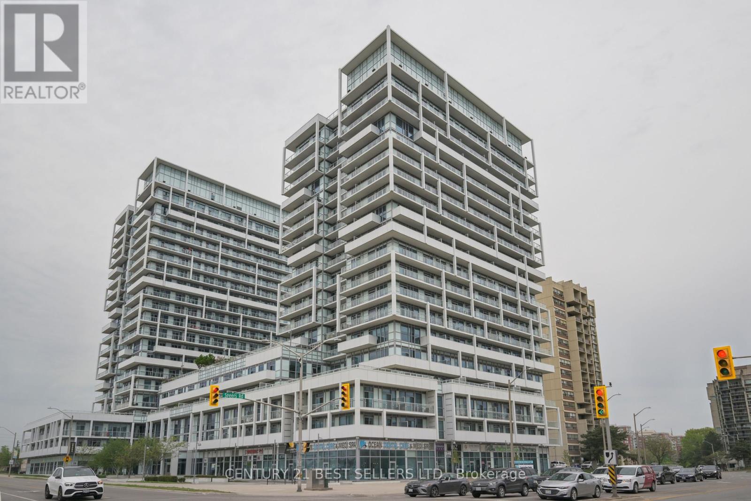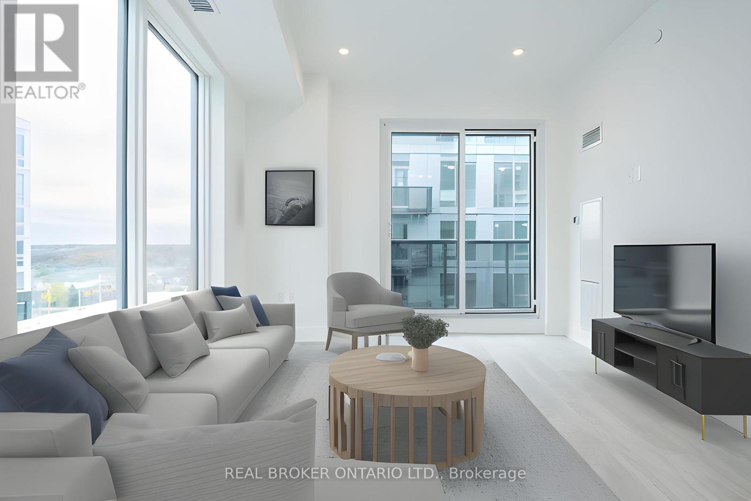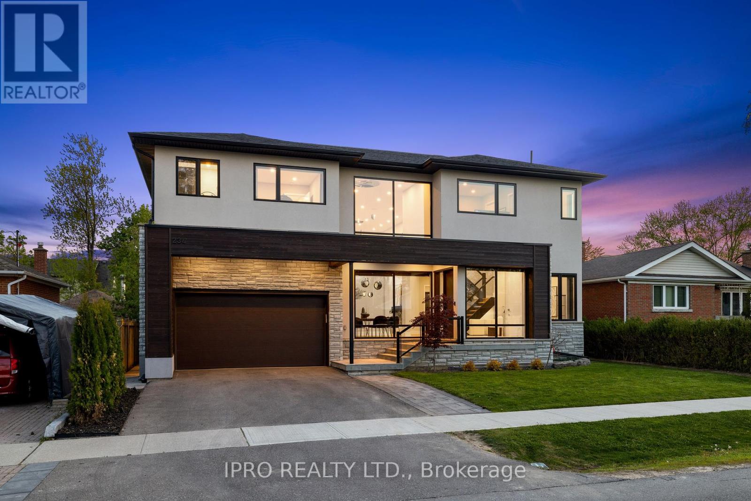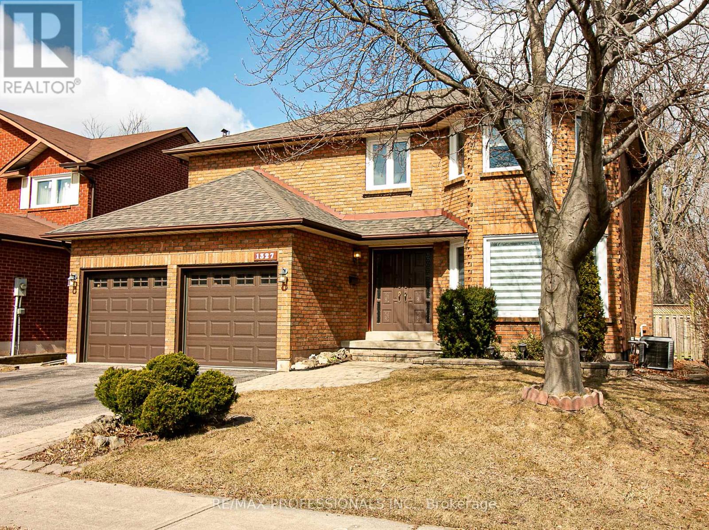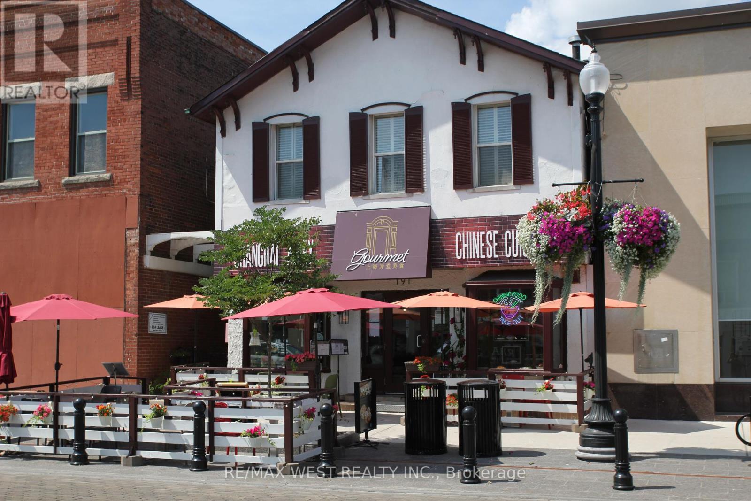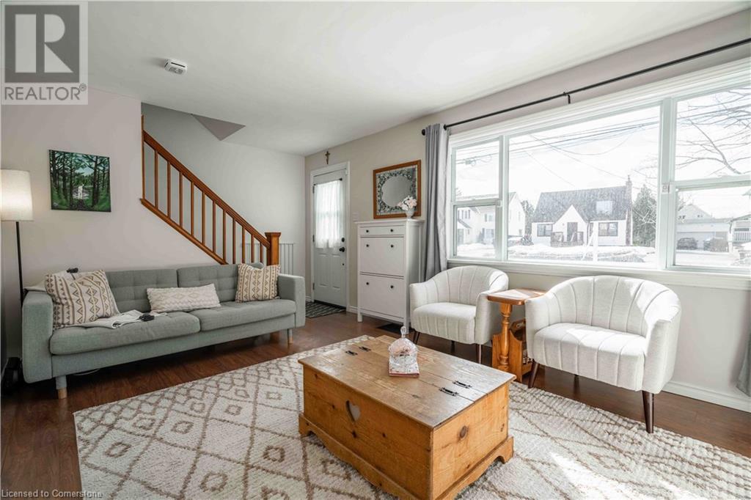1543 Hilson Heights
Milton (Cb Cobban), Ontario
Welcome to modern living in this beautifully designed 3-bedroom, 2.5-bath freehold townhouse, perfect for first-time buyers and young professionals. This approx. 1500 sq ft unit offers a bright, open-concept layout with 9 ceilings, large windows, and stylish modern finishes throughout. The second level is the heart of the home - featuring a sleek kitchen with stainless steel appliances, granite countertops, and a convenient breakfast bar, seamlessly flowing into a spacious living and dining area. Sliding doors lead to a large covered balcony, perfect for morning coffee, evening drinks, or using the BBQ. Upstairs, the primary suite offers a private retreat with a walk-in closet and a 3-piece ensuite, and private terrace. Two additional bedrooms are ideal for guests, a home office, or a growing family. The main level includes laundry, inside access to the single-car garage, and an unfinished basement that is perfect for storage. Situated in a quiet, friendly neighbourhood, you're just steps from parks, scenic trails, greenspace, top-rated schools, and everyday essentials. Plus, enjoy easy access to highways, transit, and shopping. With Tarion warranty coverage, this move-in-ready home checks every box. (id:50787)
RE/MAX Escarpment Realty Inc.
1395 Abbey Wood Road
Oakville (Ga Glen Abbey), Ontario
Own your own popular branded pizza and wings store! Highly rated on Google, this turnkey business has everything you need to run a successful pizza business including a highly sought after location in Oakville with high traffic & visibility. Corner unit in the plaza in a neighbourhood that contains professional offices, schools, prayer centres and residences. No franchise fees or restrictions - this is your business and your own brand.Takeout, eat-in, catering, Uber Eats, Skip The Dishes - and now serving Afghani cuisine as well! Annual sales over $280K with potential for more. A lot of newer equipment including pizza oven, kabob grill, drive cooker with lots of life left. One of the most popular pizzerias in the neighbourhood with amazing menu, service and location.The size of the property is 1,359 sq ft (id:50787)
Royal LePage Ignite Realty
602 - 640 Sauve Street S
Milton (Be Beaty), Ontario
This Stunning Penthouse Condo Unit Features An Impressive And Spacious Layout With Luxury Finishes. The Open-Concept Kitchen Is Equipped With Extended Cabinetry And A Large Island, Perfect For Entertaining, And Seamlessly Connects To The Living Area. The Primary Bedroom Offers Floor-To-Ceiling Windows That Enhance The Natural Light, Along With An En Suite Bathroom And A Walk-In Closet. Throughout The Unit, There Are 10 Ft. Ceilings And Floor To Ceiling Sliding Doors Leading From The Kitchen To A Generous 600 Sq. Ft. Terrace. Additional Highlights Include Pot Lights And Crown Moulding, A Walk-In Pantry, And A Laundry Room With A Sink And Storage Space. The Building Is Well -Maintained And Includes Amenities Such As A Gym And Rooftop Patios. Conveniently Located Near Schools, Highways, Parks, Shopping, Public Transit, And Trails, This Exceptional Unit Comes With Two Parking Spots. A Must See Property. (id:50787)
Exp Realty
Bsmnt - 426 Grey Landing Drive
Milton (Fo Ford), Ontario
Sep Ent Thru Garage Bsmt. Apt. with 2 spacious bedrooms, two Full Washrooms & Sep Laundary. Very Clean, Bright Light. Location Is Ideal For Couple/Professional Or Small Family. Tenant pays 30% Utilities. Available Asap. The pictures have stuff from the previous tenant and the unit is available unfurnished only. (id:50787)
Century 21 People's Choice Realty Inc.
513 Speers Road
Oakville (Br Bronte), Ontario
Profitable vanity and bathroom improvement business located in a high-traffic area on Speers Rd. This 6,210 sq. ft. facility features a drive-in door and convenient access from the east side of the building. Signage is available on the east side for maximum visibility. The business offers high-end vanities and a clean-use operation (no perishable goods). It benefits from easy access to Q.E., 403, and 407 Highways via Dorval Drive or Third Line. The location has a low rent, making it an attractive option for prospective buyers. Inventory cost is additional and not included in the purchase price. Ideal for those seeking a profitable business in a prime location with excellent traffic exposure. (id:50787)
Century 21 Property Zone Realty Inc.
Bsmt - 2063 Saxon Road
Oakville (Wo West), Ontario
2 Bedroom Bungalow With Partial Furnished On A Quiet Picturesque Street In A Family Neighborhood In West Oakville. Separate Entrance To The Basement. All Surrounded By Mature Trees And Shrubs. Two Parking Space. (id:50787)
Royal LePage Signature Realty
1603 - 55 Speers Road
Oakville (Qe Queen Elizabeth), Ontario
Welcome To 55 Speers Unit 1603, A Stunning 2-Bedroom, 2-Bathroom Condo Located In The Heart Of Oakville. This Spacious Suite Offers Over 1100 Square Feet Of Stylish Living Space, Perfect For Those Seeking Comfort And Modern Living. The Open-Concept Layout Is Ideal For Entertaining, With A Large Living Area That Flows Seamlessly Into The Dining Area And A Well-Appointed Kitchen. The Master Bedroom Features A Double Closet And A Spacious Private En-suite Bathroom, Providing A Relaxing Retreat. The Second Bedroom Is Bright And Generous In Size, With Easy Access To The Second Full Bathroom. Large Windows Throughout The Condo Fill The Space With Natural Light And Offer Gorgeous Views Of The Surrounding Area. This Suite Also Includes High-End Finishes Such As Stainless Steel Appliances, Granite Countertops, And Hardwood Flooring. The Building Itself Is Full Of Exceptional Amenities, Including A Fitness Center, Party Room, And Outdoor Terrace. You'll Enjoy The Convenience Of Being Steps Away From Shopping, Dining, Parks, And The Go Train, Making This An Ideal Location For Commuters. The spacious balcony offers a serene retreat, providing an expansive view that stretches out to the horizon. Surrounded by lush greenery or perhaps the sparkling city skyline. The open layout allows for plenty of room to relax, whether its enjoying a cup of coffee in the morning sun or unwinding with a book in the late afternoon. With its gentle breeze and panoramic views, this balcony feels like an extension of the home, blending comfort with the beauty of the outdoors. With 24-Hour Security And Ample Visitor Parking, This Condo Offers Both Safety And Convenience. Don't Miss The Opportunity To Own This Beautiful Unit In One Of Oakville's Most Sought-After Locations. Schedule Your Private Viewing Today! (id:50787)
Century 21 Best Sellers Ltd.
37 - 530 Speers Road
Oakville (Qe Queen Elizabeth), Ontario
Brand new retail space available in a high-traffic Oakville plaza, surrounded by medical units, pharmacy, vet clinic, and other essential businesses. Ideal for retail, wellness, café, or service-based use. Modern glass façade provides excellent visibility and natural light. Units delivered in shell condition with soaring 23' ceilings, plumbing rough-ins, and rooftop HVAC. Zoned E4 with flexible usage options. Perfect blank canvas to design your ideal retail space. Outstanding location with direct access to QEW/403 and public transit. Surrounded by dense residential and thriving commercial activity. Rapidly growing area great opportunity for owner-users or investor. Can be leased with adjoining Units 37 & 38 for additional space. (id:50787)
Elixir Real Estate Inc.
218 Lakeshore Road
Oakville (Oo Old Oakville), Ontario
Presenting a rare turnkey restaurant opportunity in the heart of Oakville! This 5,000+ sq. ft. culinary masterpiece, located on prestigious Lakeshore Road, offers a proven business model, prime location, and endless potential for growth. The main floor features a charming Italian restaurant with seating for 70-80 guests, creating a warm and inviting dining experience. Downstairs, a fully equipped banquet hall accommodates over 100 guests perfect for weddings, corporate events, and private celebrations. This establishment boasts a state-of-the-art chefs kitchen, a large liquor license, and a spacious outdoor patio, ideal for al fresco dining. The business is fully operational and comes with an established customer base and a reputation for excellence. Whether you are a seasoned restaurateur or an entrepreneur ready to enter the hospitality industry, this is your chance to own a turnkey business designed for maximum potential. Location has undergone extensive renovations and upgrades by the current owners with significant investment. Pescaraa where Italian charm meets coastal elegance. Your next business venture starts here! (id:50787)
Exp Realty
741 Aspen Terrace
Milton (Cb Cobban), Ontario
Rare opportunity to own a beautifully maintained, newer Mattamy-built home still under Tarion warranty, featuring 4 spacious bedrooms, 2.5 upgraded bathrooms, and a thoughtfully designed open concept layout in a sought-after new community near Milton GO, top schools, parks, hospital, restaurants, and amenities. This home backs onto open space with no houses behind, offering added privacy and serene views. Interior features include hardwood floors, 9 ft ceilings, elegant wood staircase, pot lights throughout (interior & exterior), gas fireplace, and a large welcoming foyer with direct garage access and a custom garage door that enhances curb appeal. The upgraded kitchen boasts quartz countertops, designer backsplash, premium cabinetry, and top-of-the-line stainless steel appliances. The upper level includes a convenient laundry room and a spacious primary suite with a walk-in closet and a luxurious 4-piece ensuite. Separate side entrance to the basement offers incredible potential for an in-law suite or additional rental income, making this home not only beautiful but a smart investment. Stylish, functional, and move-in ready a true must-see! (id:50787)
RE/MAX Millennium Real Estate
38 - 530 Speers Road
Oakville (Qe Queen Elizabeth), Ontario
Brand new retail unit in a high-traffic Oakville plaza, surrounded by medical offices, a pharmacy, vet clinic, and other essential businesses. Ideal for retail, wellness, café, or service-based operations. The modern glass façade offers excellent street visibility and natural light.Delivered in shell condition with soaring 23' ceilings, plumbing rough-ins, and rooftop HVAC. Zoned E4 with flexible usage optionsperfect blank canvas to build your ideal space.Prime location with direct access to QEW/403 and public transit. Surrounded by dense residential and growing commercial activity. Great opportunity for owner-users or investors. Can be leased with adjoining Units 37 & 38 for additional space. (id:50787)
Elixir Real Estate Inc.
26 Marvin Avenue
Oakville (Go Glenorchy), Ontario
Stunning... Truly A Masterpiece! Immaculate 4237 SqFt Of Living Space (3156 Above Grade) Detached House, Nestled In The Prestigious Neighbourhood Of Oakville With Over 100k Spent On Upgraded Boastings 4 Beds + 5 Bath. Step Inside And Find Soaring 12Ft Smooth Ceilings With Pot Lights And 8Ft Doors, Enhancing The Elegance Of This Beautiful House. Formal Living Room For Entertaining Guests Is Extended To Spacious Dining Room. Cozy Family Room With Gas Fire Place Offers A Warm Retreat, Overlooking Backyard Through Super Large Windows. Open Concept Functional Layout With Chef's Delight Gourmet Kitchen Having Granite Counters, Upgraded Gas Stove & Other S/S Appliances, Backsplash, Modern Chimney & Walk-In Pantry For Extra Storage. Access From Garage To Kitchen Via Mudroom Provides Gateway For Outside Food For Parties & Gatherings. Nice Breakfast Area Guides You To Backyard. Come Upstairs To Find Luxurious 11Ft Ceiling In The First Bedroom. Extra Wide Hallway Leads You To Two Other Bedrooms & Primary Bedroom. Open The Double Door To See Gorgeous Primary Suite Having Enticing Vanity (Every Woman's Desire), His/Her Walk-In Closets. 5pc Ensuite With Free Standing Tub, Frameless Glass Shower, Double Sink, Just Adds To The Elegance Of Prime Suite. Two Other Bedrooms With Attached Bath Give The Finishing Touch To 2nd Floor Along With The Convenient & Very Spacious Laundry. Huge Finished Basement (About 1100 SqFt) With Media Room & Rec Room Is Ideal For Entertainment & Parties. Cold Celler And Ample Amount Of Storage Are Additional Features Of Cozy Basement. Smooth Ceiling On Main Level & Basement And Pot Lights Throughout The House Just Make It Look Bright And Cool. Oversized Windows Flood The Entire House With Natural Light And Fresh Air (Save Electricity Bill).The House Has Endless Features... Hard To Put On Paper, Deserves A Visit. (id:50787)
Royal Star Realty Inc.
625 - 128 Grovewood Common
Oakville (Go Glenorchy), Ontario
Immaculate Bower Condos - 10' Ceilings. 1 Bedroom + Den. In A Great Condition. Laminate Floors Throughout. Modern & Sleek Kitchen With Upgraded Cabinetry, Quartz Counter. Breakfast Bar & Stainless Steel Appliances. Spacious Bedroom With Double Closet. Den For An Office Space. 4Pcs Bath. Ensuite Laundry. Approx. 600 Sqft + Balcony. Close To Shopping Centers, Transit, Walmart, Walking Trails, Hwy, etc. (id:50787)
Royal LePage Realty Plus
516 - 2450 Old Bronte Road
Oakville (Wm Westmount), Ontario
Welcome to The Branch at 2450 Old Bronte Road an elegant 2-bedroom, 2-bathroom condo offering modern finishes, thoughtful design, and a private southwest-facing balcony perfect for sunset views. Inside, you'll find a bright open-concept layout featuring on-trend light laminate flooring, matte black hardware, integrated premium appliances, and quartz countertops, all combining to create a sleek and sophisticated space. The spacious primary suite includes a large closet and an en-suite with a tub and shower. The second bedroom features generous windows and a full closet ideal for guests or a home office. Located near major highways, the GO station, and everyday essentials, The Branch offers unbeatable convenience. Residents enjoy smart technology throughout, including keyless entry, plus 24hour concierge service and resort-style amenities that enhance your day-to-day living. Experience elevated condo living at The Branch. Available for lease starting June 1st. (id:50787)
Real Broker Ontario Ltd.
234 Maurice Drive
Oakville (Co Central), Ontario
4390 SF Above Grade!**Designed By Award Winning Architect Steve Hamelin, Custom Built Home Crafted with Timeless Finishes Located in the Prestigious Old Oakville Neighborhood. Rarely Offered Sitting on 60 Ft X 160 Ft Prime Pool Sized Lot! Just Steps To Kerr Village, Dt Oakville, Lakefront Community. 4+1 Bedrooms & 7 Baths + Main Floor Office Rm. All Bedrooms Have Ensuite Bathrooms. Boasts Over 5200 Sf Luxury Living Space (4390 SF Above Grade) Soaring 21 Ft Ceilings In Dining & Great Rm W 10 Ft On Main And 9 Ft On 2nd Level. Floor To Ceiling Windows W Lots Of Natural Light. Designer Gourmet Kitchen, W Servery And Top Of The Line Thermador Appliances. Step Out To A Large Covered Porch. W Built In Bbq/Cabinets, Overlooking Landscaped Yard W Firepit. Primary Bdrm With Spa Inspired Ensuite Bath & Heated Flring, Large Walk-In Closet. Lower Level Features A Home Theatre Rm, 1 Bedrm, Den+2 Baths & Separate Basement Apartment, Large Kitchen+Island, Ss Appliances, Rec Rm,Walk-Up To Yard. **EXTRAS** Top of The Line Appliances Both Main & Basement Kitchens, 2 Minibars, Elfs, Window Coverings, Custom Closets, Central Vac,2 Furnaces, 2 Ac, Kiplisch Sound System W Denon Amplifier. 2 Fireplaces, Outdoor: Covered Porch,Bbq,New Shed, Firepit. (id:50787)
Ipro Realty Ltd.
1386 Queens Plate Road
Oakville (Ga Glen Abbey), Ontario
Welcome to Glen Abbey Encore-a vibrant neighborhood that blends convenience, luxury, and natural beauty in one of Canadas most desirable places to live. Here, every amenity is within reach: boutique and big-name shopping, top-rated public, private, and separate schools, highly rated restaurants, modern recreation centers, and well-stocked libraries. For golf enthusiasts, Deerfield Golf Club and several other prestigious courses are just minutes away. Nature lovers will appreciate the proximity to Lake Ontario's scenic parks, beaches, and marinas, perfect for a peaceful retreat or weekend adventure. Commuters will enjoy easy access to the Bronte GO Station and major highways, including 407, QEW, and 403, making travel effortless. And now, lets talk about the home-The Brentwood Model, an architectural gem with an elegant stone and stucco exterior. Step inside to find an impressive layout featuring 10-foot ceilings on the main floor, 9-foot ceilings on the second floor and basement, and a main-floor library-ideal for work or relaxation. Wired Cat5/6 connections in every room, a wireless access point, Wiring For HD security cameras, garage door openers, built-in vacuum pans, and EV charging conduit. Thoughtfully chosen interior design features add a sophisticated touch throughout the home. The main floor is designed for both function and elegance, featuring a formal living and dining room. The mudroom-complete with a side entrance, garage access, and custom storage-adds everyday convenience. At the heart of the home is the spacious family room, highlighted by a sleek linear fireplace and an open-concept chefs kitchen. This dream kitchen boasts a Wolf 36" dual-fuel gas stove, a built-in SubZero refrigerator, an expansive island with quartz countertops, a built-in hood fan, an Asko stainless steel dishwasher, under-cabinet lighting, and custom cabinetry with built in lighting topped with luxurious quartz. (id:50787)
Royal LePage Terrequity Realty
2136 Pine Glen Road
Oakville (Wm Westmount), Ontario
This beauty is the perfect place to call home! Welcome to nearly 4,000 sqft of beautifully finished living space (2,614 sqft above ground + 1,281 below ground) in the heart of Oakville's desirable West Oak Trails. This detached 4+1 bedroom, 5-bathroom home offers the perfect mix of comfort, space, and lifestyle for families and entertainers alike.The main floor features hardwood throughout, a formal dining room, private home office, cozy family room with gas fireplace, and a renovated chef-inspired kitchen with granite counters, stainless steel appliances including a premium Wolf gas range, and a walk-in pantry. Upstairs, the spacious primary suite includes a large walk-in closet and spa-like ensuite, while each additional bedroom has access to its own bathroom - ideal for growing families or guests.The finished basement is made for entertaining, with a large rec room, wet bar, pool table and a full bathroom with a rain shower. Step outside to a private backyard oasis, complete with a hot tub, a large composite deck and sprinkler system - perfect for summer gatherings or quiet evenings under the stars. We can't forget the double car garage, with parking for 5 cars in total or the prime location, which is just minutes from top-rated schools, trails, shopping and OTMH hospital. This home is a must see! (id:50787)
Real Broker Ontario Ltd.
147 Settlers Road E
Oakville (Go Glenorchy), Ontario
Experience the allure of this pristine, newly constructed building from one year ago. Beautiful ravine view, south-facing townhouse flooded with tons of natural light. Boasting 4 spacious bedrooms, 3.5 bathrooms, and a double garage, this home features 9-foot ceilings on both ground and main floors. The open-concept design includes an inviting kitchen with stainless steel appliances, a breakfast area leading to a spacious deck, a convenient laundry room, and a capacious living area. The primary bedroom offers an ensuite bathroom and a walk-in closet, while three additional generously sized bedrooms and three full bathrooms complete this modern gem. Nestled in the final phase of East Preserve in north Oakville, this home is within walking distance of the esteemed Dr. David R. Williams Public School and the renowned White Oak High School. Easy access to major highways 403, 407, and QEW makes commuting a breeze. Close to shopping malls, Costco, etc. NO POTL fee, No Maintenance Fees. (id:50787)
Real One Realty Inc.
261 Gleave ( Upper Level) Terrace
Milton (Ha Harrison), Ontario
Detached 4 bedroom, 3 washroom home in Milton ( Upper Level Only ).Large Kitchen with overlooking Family Room. Combined living/dining room with very bright sunny exposure.Good size bedrooms with lots of light. Over 2,100 sqft of living space. Close to all modern amenities and minutes to good schools, shopping, hospital, Milton sports centre and transit. Tenant pays Utilities (id:50787)
Ipro Realty Ltd.
1327 Greenwood Crescent
Oakville (Cv Clearview), Ontario
Welcome to 1327 Greenwood Crescent, a stunning and modern two-storey home nestled on the border of Mississauga and Oakville. This renovated gem sits on a 150-foot pool sized lot, offering ample space for your family to enjoy and grow. Step inside this beautiful home and be greeted by 4 bedrooms, 4 washrooms, an open concept kitchen with skylit eat-in space and island seating, spacious living/dining areas, and a cozy family room complete with a coffered ceiling and linear fireplace. The perfect layout for entertaining guests or relaxing with your loved ones. Imagine hosting summer BBQs on the walkout patio, soaking in the hot tub under the stars.The Main floor Laundry /Mud Room accesses the Double Car Garage for convenience and storage, this home has everything a family needs. Recent upgrades on the upper level include newly renovated hardwood floors, doors, trim, and windows. Other features included are new kitchen and laundry room appliances. The washrooms have also been tastefully renovated with new flooring and fixtures. There is also an owned on demand hot water tank.Move right in and start making memories in this bright and modern turnkey property. (id:50787)
RE/MAX Professionals Inc.
102-103 - 191 Lakeshore Road E
Oakville (Oo Old Oakville), Ontario
Timeless upper floor office space located in the prime area of downtown Oakville. Consists of two large offices. The primary office has one closed boardroom and open work area. The secondary office has an open workspace and built-in shelving. Shared 2 pc washroom. Excellent space for professional office use. Tenant must use key to access the building; no public access. (id:50787)
RE/MAX West Realty Inc.
425 Elmwood Court
Oshawa (Samac), Ontario
Charming Home in Sought-After North Oshawa Ideal for Families & Investors! Welcome to this fantastic home nestled in a quiet, highly sought-after enclave in North Oshawas Samac community. This family-friendly neighborhood offers a perfect blend of tranquility and convenience. Are you looking for a home with a main-level bedroom for accessibility? Main level features 3 spacious bedrooms, 2 bathrooms, and a finished basement with an additional 2 bedrooms, living room, and washroom, this home provides ample space for growing families or potential rental income.Located just minutes from Highway 407, Durham College, Ontario Tech University, and Cedar Valley Conservation Area, this home is perfect for commuters, students, and nature lovers alike. (id:50787)
RE/MAX Community Realty Inc.
124 Cameron Avenue N
Hamilton (Homeside), Ontario
Impeccably maintained detached 1.5 story home in the family-friendly neighbourhood of Homeside. Located close to all major amenities schools, parks, public transit, restaurants, shopping, highway access, escarpment access & more! The functional layout offers a spacious and bright living area with feature wall, original in-laid hardwood floors, overlooking the front yard. The kitchen features custom blue cabinetry, farmhouse sink, stainless appliances, a custom bar top seating area. The spacious dining room features access to the large deck, pergola and leads to the ample, fully fenced backyard. Follow the stairs to the second level complete with primary bedroom, and 2 additional good-sized bedrooms, all 3 complete with newly laid floors, and finishing the space is a 4-piece bathroom with upgraded vanity. The lower level feature a separate entrance and has a recreation room that creates a fantastic flex space, perfect for a playroom, office, 4th bedroom or recreation room! The lower level also features a laundry room & large storage space and a 3-piece bathroom. Situated on a 92 foot deep lot, with shed, green space, deck and pergola, this home creates an excellent space for hosting family and entertaining! Perfect for first time home buyers, families, downsizers & investors alike, do not miss out this charming, move-in ready family home! (id:50787)
RE/MAX Escarpment Realty Inc.
2279 King Street E
Hamilton, Ontario
Well-Maintained & Fully Freehold Townhome! No fees, no restrictions—make it your own! This spacious home offers incredible value for its size and prime location in a family-friendly neighborhood. Conveniently close to Redhill, HSR transit, groceries, banks, parks, schools, and scenic hiking trails. Parking at the rear makes for a private main entrance, with two dedicated parking spots. The oversized lot provides a secluded feel despite being on a main road. Inside, enjoy a bright and airy living room, a dining area overlooking the yard, and a kitchen island perfect for meals and entertaining. Upstairs, you'll find three bedrooms with original hardwood floors and a refreshed bathroom with a brand-new vanity (2025). The backyard is a standout feature, offering a spacious deck—ideal for relaxing, entertaining, or summer BBQs with new steps leading to the house. The basement boasts impressive 10.5-ft ceilings, offering endless possibilities—extra storage, a home gym, or future living space. Major updates include a state-of-the-art smoke, carbon monoxide, and water leak sensor system (2019), a new AC (2018), most windows (2017) and a new stove and range hood (2024). Appliances are included with the sale, including the fridge, stove, microwave, washer, and dryer, making this home move-in ready and hassle-free. Perfect for families, young professionals, or investors—this home offers space, privacy, and a great opportunity in a rising market. Don't wait, call before it's gone! (id:50787)
RE/MAX Escarpment Realty Inc.

