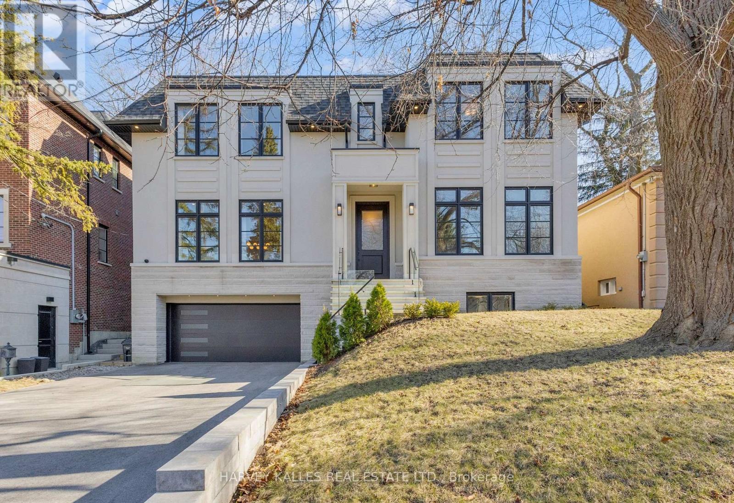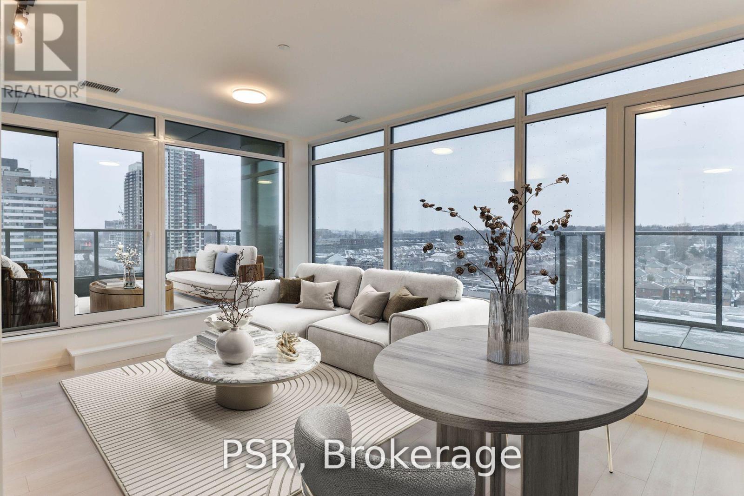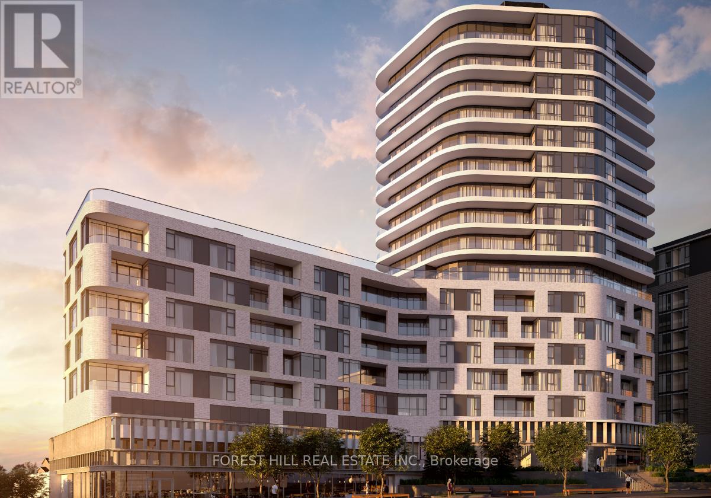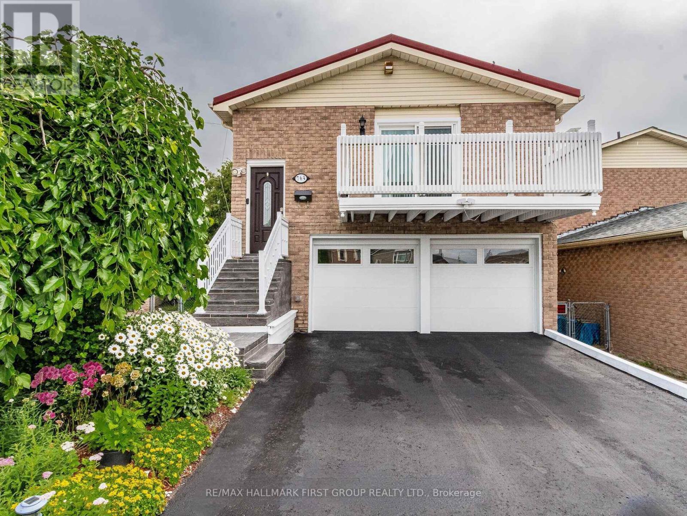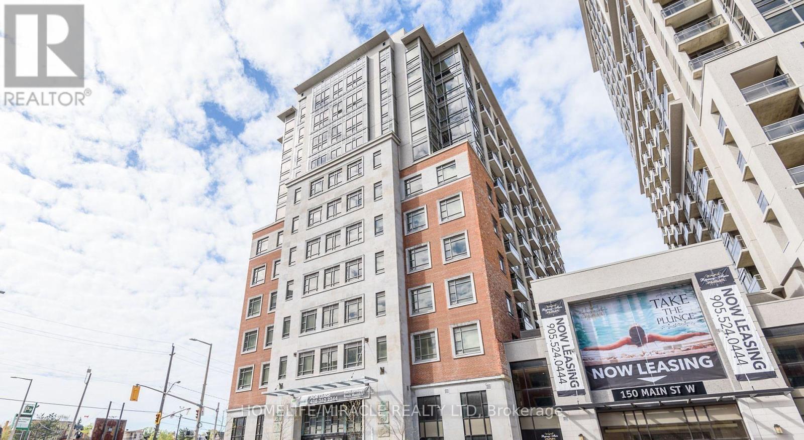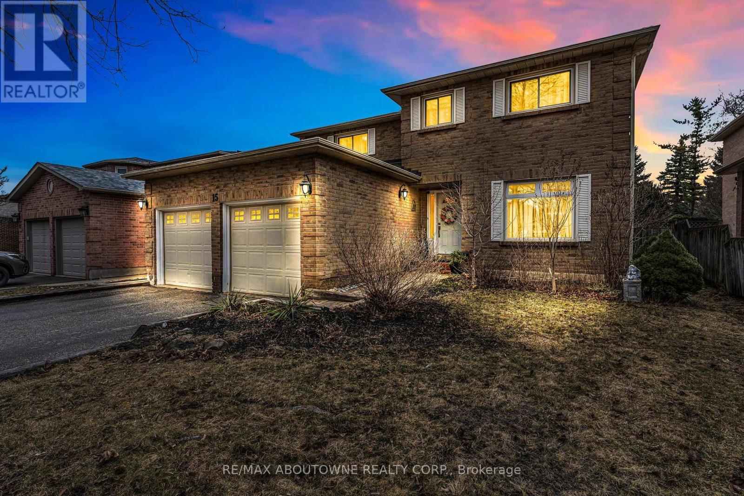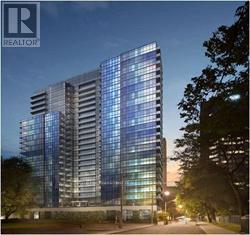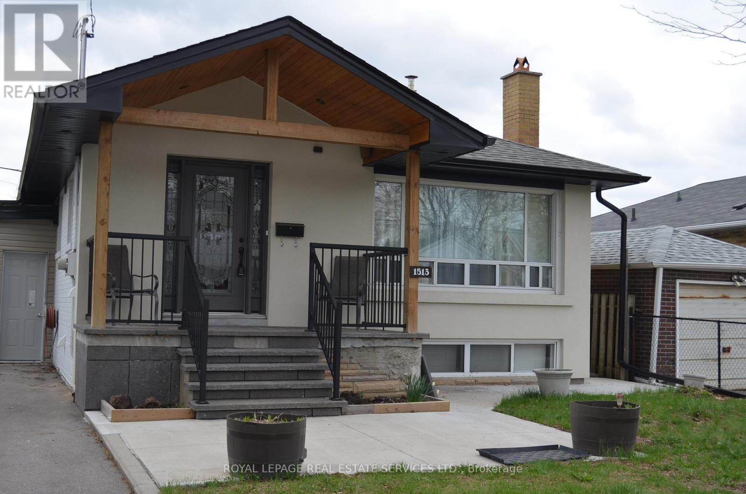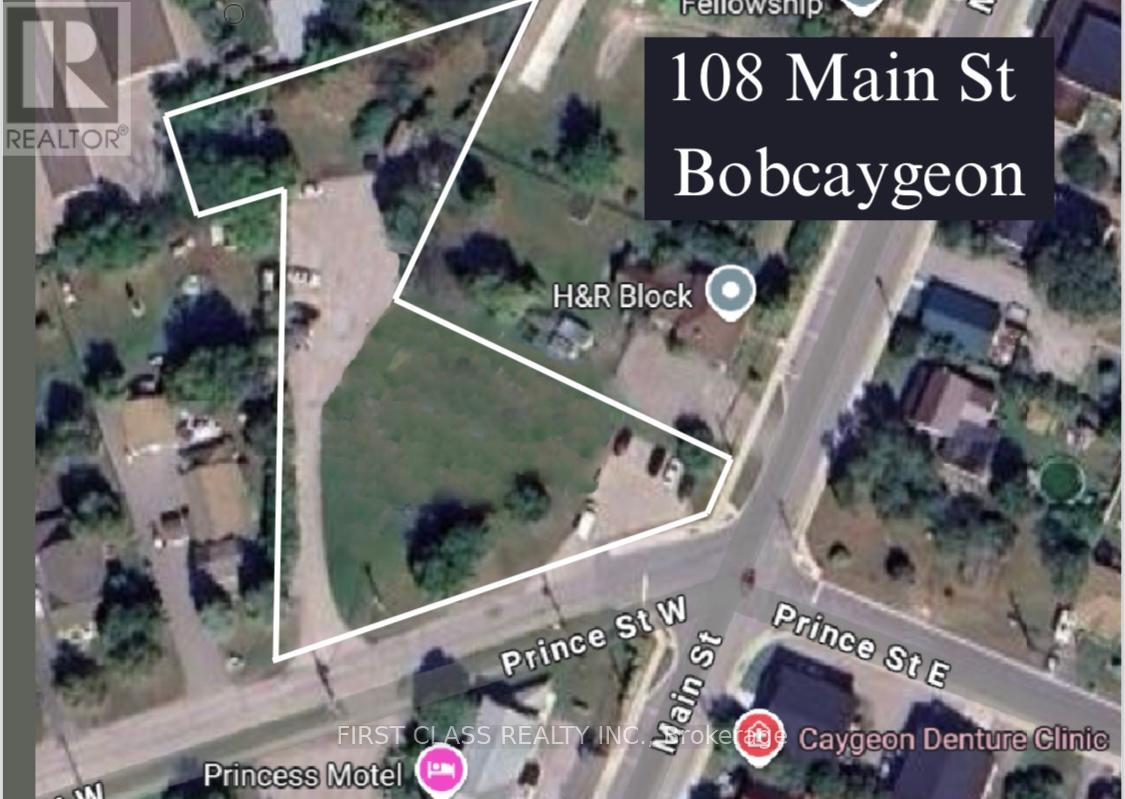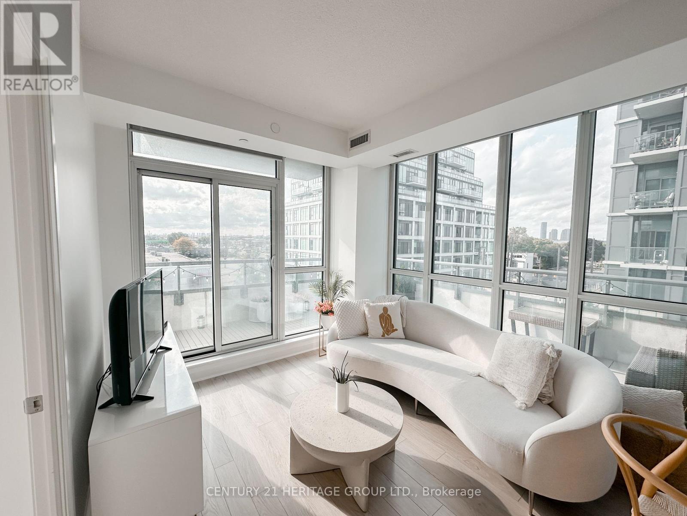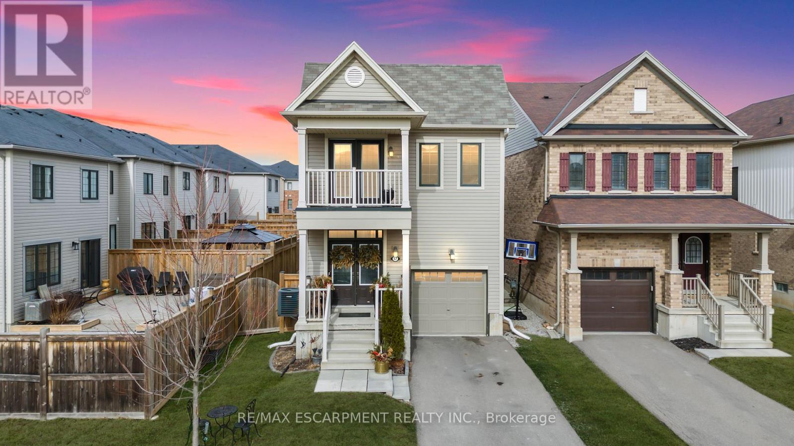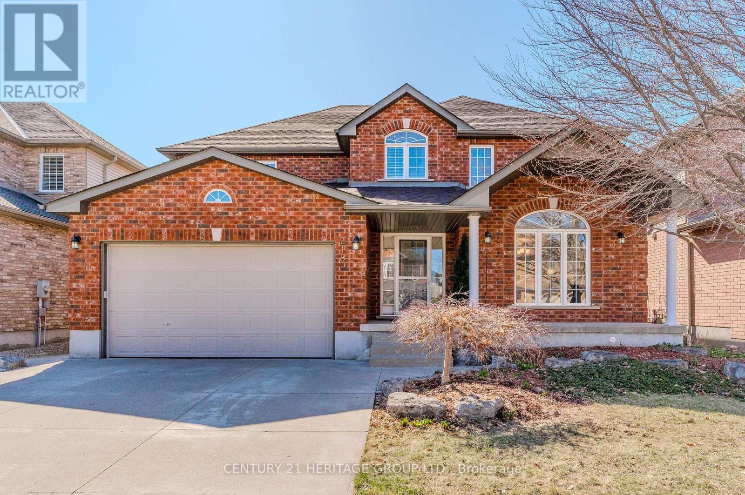29 Leland Avenue
Toronto (Stonegate-Queensway), Ontario
Unveil The Chic Sophistication Of 29 Leland Ave, A Sanctuary Of Modern Luxury And Design. The Main Floor Features Large Principal Living And Dining Areas That Radiate Both Intimacy And Openness. The Eat-In Kitchen, A Culinary Dream, Is Outfitted With High-End Appliances Perfect For Casual Meals And Entertaining. This Space Extends To The Family Room, Which Opens Effortlessly To A Deck And Landscaped Yard, Promoting An Inviting Flow For Indoor-Outdoor Living In The Warmer Months. The Second Level Is Flooded With Natural Light From Skylights, Highlighting A Primary Suite With Walk-Out To Private Balcony, Gorgeous Ensuite, And Walk-In Closet, Plus Three Additional Bedrooms, Each With Their Own Ensuites, Offering Privacy And Comfort For Family And Guests, Alongside Convenient Upper-Floor Laundry. The Lower Level Adds An Extra Dimension Of Living Space With Heated Floors And Offers A Spacious Rec Room Featuring A Wet Bar With Koolatron Wine Fridge And Custom Built-Ins, Plus A Nanny Suite, Secondary Laundry Room, Bathroom, And Walkout To The Yard. High-Tech Convenience Is Integrated Throughout The Home With A Smart Home System, Central Vacuum, And Security Features, Including Access To The Built-In Double Garage And Exterior From The Lower Level. 29 Leland Ave Is The Epitome Of Elegance And Practicality, Positioned In A Popular Locale, A Family-Favourite Area Known For Its Scenic Landscapes And Proximity To Lush Parks And Trails, Restaurants, Shops, And More. The Perfect Choice For Those Seeking Luxury And Convenience In A Beautifully Designed Home. Must Be Seen! (id:50787)
Harvey Kalles Real Estate Ltd.
903 - 1285 Dupont Street
Toronto (Dovercourt-Wallace Emerson-Junction), Ontario
Two Private Terraces & Unobstructed Views! Welcome To This Beautifully & Thoughtfully Laid-Out Suite, With 2Beds, 2Baths & Two Large Private Terraces. This Split Plan Has Privacy & Functionality In Mind, Perfect For Young Professionals, Families, And Roommates Alike. Large Windows Throughout, Modern Kitchen With Panelled Integrated Appliances, Great Sized Bedrooms Both On Exterior Windows. Two Expansive Terraces Provide Ample Space For Outdoor Living, Whether You're Relaxing, Dining, Or Entertaining, All While Enjoying The Perfect Sunset & Unobstructed Views. Amenities Include 24Hr Conc, Fitness Centre, Kids Play Room, Rooftop Pool, Co-Working Space, Theatre Room, BBQ's & Fire-Pits, And More. Enjoy All That This Master-Planned Community Has To Offer, Including A Brand New 8-Acre Park & Community Centre (Currently Under Construction!). Experience The Convenience Of Multiple TTC Stops, Grocery, Geary Ave Restaurants & Bars, Close To Bloor St, Junction & Annex Neighbourhoods. (id:50787)
Psr
609 - 10 Graphophone Grove
Toronto (Dovercourt-Wallace Emerson-Junction), Ontario
The Search Is Over! Enjoy Unobstructed CN Tower & Park Views From This 1,018 Sq. Ft. 2 Bedroom, 2 Washroom Plus Flex Suite. Featuring Incredible Sun-Soaked South Views Of The City & Brand New 8-Acre Park, 10Ft Smooth Ceilings, Sleek & Seamless Panelled & Integrated Appliances, Perfect Floorplan With Plenty Of Space To Live & Entertain. Enjoy City & Park Views On Your Private Terrace! New Wallace-Emerson Community Centre Currently Under Construction, Brand New Commercial/Retail Right Outside Your Door, All Just A Short Walk To Multiple TTC Shops, Up Express, GO Train, Trendy Geary Ave, Bloor St W Retail & Restaurants & More. Enjoy Long Summer Days In Your 12th Floor Rooftop Pool Or Third Level With Your Convenient Co-Working Space/Social Lounge & Gorgeous Gym. Other Amenities Include Kids Play Area, Movie Theatre, 24H Concierge & More. One Parking Spot Included! **EXTRAS** Pay $0 Development Charges! (id:50787)
Psr
288 Mariners Way
Collingwood, Ontario
Welcome to Lighthouse Point, a premier waterfront community along the shores of Georgian Bay. This exclusive community offers amenities to suit all ages and includes pickleball courts, tennis courts, indoor and outdoor pools, sauna, fitness room, library, games room and more. Situated on 125 acres, including 10 acres of environmentally protected wetlands, you'll find walking trails, beach areas, and a private marina with deep-water boat slips. This ground floor 1 bedroom unit is an affordable choice for care-free living and is complete with a gas fireplace, laminate flooring, stainless steel appliances, on-demand water heater, in-suite laundry, large concrete crawl space for storage convenience, outdoor lockers, natural gas BBQ hookup, and an outside terrace to relax with family and friends. A quick drive to local ski resorts, golf courses, hiking trails, shopping and restaurants, this is an ideal location for your new home or weekend retreat. (id:50787)
Century 21 B.j. Roth Realty Ltd. Brokerage
205 - 120 Eagle Rock Way
Vaughan, Ontario
Stunning Corner Unit Condo With Split 2 Bedrooms Plus Den With Parking And Including Locker On The Same Floor. Lots of Windows Around Bringing Natural Light. Modern Kitchen With Stainless Steel Appliances and Quartz Countertop. Primary Bedroom With 3 Piece Ensuite W/Large Frameless Glass Shower. Second Bathroom 4 Piece with Medicine Cabinet and Soaker Tub. Den With Glass Pocket Door. Walk-In Closets In Bedrooms With Organizers, Beautiful Laminate Floors, Smooth Ceilings, Walk-Out To Terrace From The Primary Bedroom And Livingroom. Just Steps Away From Maple GO, YRT Bus Stop, Minutes From Highways 400 & 407, Premium Shopping, Dining, Entertainment And Parks. Amenities Include Concierge Service, Guest Suites, Party Room, Rooftop Terrace, Fitness Centre, Visitor's Parking. (id:50787)
Forest Hill Real Estate Inc.
Lower - 764 Hampton Court
Pickering (West Shore), Ontario
Welcome Home To This Stunning, Newly Renovated Legal Basement Apartment In Pickering's Desirable Westshore Community! Just A Short Walk To Petticoat Creek, Frenchmans Bay, And Scenic Waterfront Trails, This Location Offers The Perfect Blend Of Nature And Convenience. Step Inside To The Open-Concept Living Area With A Comfortable And Functional Layout. Find Luxury Vinyl Plank Flooring Throughout, And An Oversized Modern Kitchen Complete With Stainless Steel Appliances, Quartz Countertops, And A Stylish Breakfast Bar Perfect For Cooking And Entertaining. The Spacious Bedroom Boasts A Large Closet, Providing Ample Storage. With It's Bright, Inviting Atmosphere And Thoughtful Design, This Apartment Offers A Welcoming Space To Call Home. Complete With Ensuite Laundry And 2 Parking Spots (Tandem). Tenant Pays 40% Of Utilities (Heat/Water/Hydro) & Must Have Tenant Insurance. No Pets. (id:50787)
RE/MAX Hallmark First Group Realty Ltd.
305 Marshall Crescent
Orangeville, Ontario
Exceptional Opportunity in Orangeville! Welcome to this bright and spacious two-story family home, perfectly designed for comfort and functionality. The main floor offers a seamless flow with a combined living and dining area, ideal for entertaining, and a sun-filled eat-in kitchen with walk-out access to the deck and a private, fenced backyard. Enjoy cozy evenings in the inviting family room, complete with a gas fireplace, and the convenience of a main floor powder room. Upstairs, you'll find three generous bedrooms, including a large primary suite featuring a walk-in closet and a private 3-piece ensuite. The finished basement extends your living space with a warm rec room, a 3-piece bath, and a versatile office or den, plus a cantina and ample storage throughout. The home also features a cold storage area, perfect for preserving goods. The backyard is a gardeners dream with perennial plantings and raised beds for flowers or vegetables. (id:50787)
Ipro Realty Ltd.
2305 - 33 Charles Street E
Toronto (Church-Yonge Corridor), Ontario
Luxurious Casa Condominium, Located In The Heart Of Toronto's Yonge And Bloor Neighbourhood. Steps From University Of Toronto. South West Facing Corner Unit. Spacious 2 Split Bedroom Layout With 1 Bath, Plus Over 200 Sq.Ft. Wrap Around Balcony. Amenities Include Pool, Games Room, Guest Suite, Gym, Media Room, Party/Meeting Room And More. (id:50787)
Sage Real Estate Limited
1003 - 100 Dalhousie Street
Toronto (Church-Yonge Corridor), Ontario
Welcome To Social By Pemberton Group In The Heart Of Toronto. Bright unit with plenty of light and upgrades. Steps To Dundas Subway Station, Shopping, Restaurants, Ryerson, Hospital row & U of T. 14,000Sf Space Of Indoor & Outdoor Amenities Include: Fitness Centre, Yoga Room, Steam Room, Sauna, Party Room, Barbeques +More! Unit Features 1+Den 1 Bath W/ Balcony. Utilities included except Hydro. (id:50787)
Right At Home Realty
85b Morrell Street Unit# 206
Brantford, Ontario
Welcome to 85 Morrell Street, Unit 206 B—a bright, beautiful, and pet-friendly condo in a luxury low-rise building in Brantford! Move right in and enjoy soaring 11-ft ceilings, oversized windows that flood the space with natural light, and a sleek open-concept layout designed for modern living. The kitchen is a dream with stone countertops and an island perfect for meal prep or casual hangouts. The living space is warm and inviting. The primary bedroom offers ensuite access to a refreshed 4-piece bath. Bonus: a second bedroom (currently an office) with a stunning skylight! Enjoy easy access to laundry in-suite. Sip your morning coffee on your private deck or head up to the rooftop terraces featuring lounges, a fire table, and BBQs. There’s even a games and entertainment room for larger get-togethers! Nestled in the charming and historic Dufferin Neighbourhood, you are steps from Grand River Trails & Parks, perfect for nature lovers. Explore local gems along Grand River Ave & Brant Ave, including a coffee roaster, a wellness spa, and amazing local restaurants. Easy highway access makes commuting a breeze. Plus, Unit 206 B comes with a dedicated parking space (12B). Modern, move-in ready, and perfectly located—don’t miss out! (id:50787)
Keller Williams Complete Realty
1 Mac Frost Way
Toronto (Rouge), Ontario
Premium Corner Lot, Back Onto Golf Club, Double Car Garage, Over $180k Luxuriously Renovated, Open Concept, 9'Ceiling, Hardwood Floor, Eat-In Kitchen Walk Out To Yard Overlooking The Golf Club, 'All Smooth Ceiling & Tons Of Pot Lights In Whole House, All High End Full Size Appliances, Integrated sintered stone island, Samsung smart refrigerator, Sun Filled 2-Way Exposure Family room, enjoy a fully smart home system and hardwood flooring throughout. the primary ensuite boasts heated floors, Primary Br's Oversized Walk-In Closet W/ Custom Closet Organizer & Designed Wall-Mounted Faucets & 5 Pcs Ensuite Bath, Frameless Glass Dr Showers, Selected Top-Mount Sink Vanities 4 Bright & Good Size Bedrooms, second floor laundry includes a washer-dryer combo. All bathroom are handcrafted and custom designed. Professionally Finished Basement With bedroom & 3Pc Bath, offers the potential for a separate entrance. Extras: All Electrical Light Fixtures, New Dishwasher, Fridge, Stove, All in one washer dryer, Garage Door Opener & Remote. (id:50787)
Bay Street Group Inc.
715 - 150 Main Street W
Hamilton (Central), Ontario
Introducing your urban retreat in the heart of Hamilton! This one-bedroom condo offers spacious layouts, modern design, and upscale finishes throughout, blending comfort and sophistication seamlessly. Enter the open concept kitchen with granite countertops, perfect. for culinary adventures. Retreat to the generously sized master bedroom, complete with noise-reducing, floor-to-ceiling windows, ensuring peaceful nights amidst the bustling city. Enjoy the added convenience of 9-foot ceilings and ensuite laundry facility, enhanced by new machine and additional laundry shelves. Conveniently located, this condo provides easy access to transit and major highways, making commuting a breeze. Positioned just 4 kilometers from McMaster University's main campus and 3.7 kilometers from Mohawk College, it's an ideal residence for students or anyone seeking proximity to these academic institutions. (id:50787)
Homelife/miracle Realty Ltd
15 Deer Valley Drive
Caledon (Bolton West), Ontario
Welcome Home To This 4 + 1 Bedroom Fully Detached All Brick Home! Traditional Floorplan Layout Features A Formal Living Room & Dining Area, Gourmet Kitchen w/Island & Stainless-Steel Appliances, Family Room w/Gas Fireplace & Walk-Out To Back Patio, Functional Mudroom From Garage, Fantastic Bedroom Sizes, Spacious Primary Bedroom w/Walk-In Closet & Ensuite Private Bathroom, Fully Finished Basement With a Cantina, In-Law Kitchen & Rec Room Area. This Family Homes Has No Neighbours Behind & Back Onto a Park! Rear Yard w/Pond, Garden Shed & Back Porch For Family Entertaining! (id:50787)
RE/MAX Escarpment Realty Inc.
712 - 210 Simcoe Street
Toronto (Kensington-Chinatown), Ontario
Beautiful 1 Bedroom End Unit In The Heart Of Downtown. Client Remarks Sophisticated Richly Appointed 25 Storey Tower With Elegant Lobby Designed By Ii By Iv Design Associates. Extensive Amenities. Located On A Quiet Pedestrian Street Off Queen And University In The Discovery District. Steps To Osgoode & St. Patrick Subway Stations. Discover The Upside Of Living Downtown. (id:50787)
Skylette Marketing Realty Inc.
35 Schooner Lane
Toronto (Rouge), Ontario
Exceptional Value! Renovated 3-Bedroom, 3-Bath Home in Prestigious West Rouge Apply Now! This beautifully renovated home in the coveted Waterfront Community of West Rouge offers a rare blend of location, quality, and flexibility. Steps from the lake, parks, and Rouge Hill GO, it boasts bright, spacious interiors with gleaming hardwood floors, oversized windows, and a large second-floor deck perfect for relaxing or entertaining. The home has been substantially updated showing true pride of ownership. Currently owner-occupied and cared for with attention to every detail. Features include in-suite laundry, garage parking, and a flexible lease term tenant for a short or long term tenant. Enjoy walkable access to shops, transit, schools, recreation, and scenic trails. Just minutes to Hwy 401 - An ideal home for commuters. Opportunities like this don't last! (id:50787)
Keller Williams Advantage Realty
102 Byeland Drive
Wellington North (Mount Forest), Ontario
Charming 3-Bedroom Bungalow in Friendly Mount Forest! Welcome to your cozy new retreat in the heart of the welcoming town of Mount Forest! This delightful 3-bedroom, 1-bath bungalow offers the perfect blend of comfort, convenience, and character. Step inside to find a retro-inspired rec room that's ready to become your go-to space for fun and relaxation - perfect for game nights, hobbies, or just kicking back and enjoying the nostalgia. Outside, you'll appreciate the convenience of a carport to keep your vehicle sheltered from the elements. And for the hobbyist or DIY enthusiast, the workshop is a fantastic bonus - whether you're tinkering on projects, storing tools, or creating your own personal haven. Situated on a peaceful street with friendly neighbors, you'll enjoy small-town living with all the essentials just moments away. Whether you're a first-time homebuyer, downsizer, or looking for the ideal investment property, this bungalow has so much to offer.220 amp Electrical panel, Welding plug in workshop, Steel roof on Carport on West side, New Basement Windows, Roof approx 3 or 4 years, Front Door and Front Window 2023, Laminate Flooring in 2 Bedrooms 2024, Fireplace 2022Dont miss out on this charming find in Mount Forest (id:50787)
RE/MAX Icon Realty
Upper - 1513 Pharmacy Avenue
Toronto (Wexford-Maryvale), Ontario
Beautiful, charming raised bungalow located in the desirable Wexford-Maryvale community in Scarborough. Three spacious bedrooms and a beautiful backyard make this home perfect for families or anyone who desires ample living space. The hardwood flooring throughout the home adds a touch of elegance and warmth. The kitchen has been recently updated with new stainless steel appliances, and has a spacious island, making cooking enjoyable. This home is situated in a convenient location, with easy access to shopping, restaurants, and transit. Don't miss out on this opportunity to rent this great home.Two parking spaces are included in the rent, a third parking space is available for an additional $100/month. (id:50787)
Royal LePage Real Estate Services Ltd.
108 Main Street W
Kawartha Lakes (Bobcaygeon), Ontario
0.904 Acre of Urban Residential Vacant Land Zoned (R4-S1) In the Heart Of Bobcaygeon, offering exceptional development potential for multiple-family residential projects such as apartments, condominiums, and fourplexes. With municipal water and sanitary sewer services available, and a generous density allowance of one dwelling unit per 225 square meters, the area of the lot is aprox 3639.62 sq meter, 14 dwellings could be constructed on this land. this property is primed for developers seeking to create quality housing in a desirable location. (id:50787)
First Class Realty Inc.
408 - 15 Zorra Street
Toronto (Islington-City Centre West), Ontario
Rare Opportunity for this 1 of 2 larger private wrap around Balcony which is Open/Uncovered. 2 Bed with 2 Full washrooms, and sun filled with lots of natural light. This Unit is a great combination of inside and outside space. Very developed area close to restaurants, LCBO, shopping and major highways. Stainless Steel Appliances, Fridge, Stove, Microwave, Washer & Dryer, 1 Parking and 1 Locker. Furniture is Negotiable. (id:50787)
Century 21 Heritage Group Ltd.
1001 - 60 Brian Harrison Way
Toronto (Bendale), Ontario
Welcome to this extraordinary Monarch built Equinox condo located at the heart of Scarborough city centre. Functional layout with 2 full washrooms and a den that can be used as 2nd bedroom. Spectacular SOUTH park view with plenty sunlight. Approx. 697 sq ft including 1 parking and 1 locker. Building exit on 2nd floor is steps away from TTC station and entrance to Scarborough town centre. Step away to large playground and plaza next to the condo for everyday living. Minutes to Hwy 401, shopping centres, community center, library, restaurants, and More! (id:50787)
Bay Street Group Inc.
17 Kelso Drive
Haldimand, Ontario
Step into luxury and sophistication with this stunning executive home in Caledonia's sought-after Avalon community. Offering 1,885 sq. ft. of beautifully designed living space, this 4-bedroom, 2.5-bath home is perfect for modern family living. Start your mornings with coffee on the charming covered porch, then step through the grand double doors into a warm and welcoming foyer. The upgraded open-concept kitchen features a spacious island, seamlessly flowing into the bright living room with a walkout to the backyard perfect for entertaining or relaxing. Soaring 9-foot ceilings on the main floor create an airy, inviting atmosphere. Upstairs, the sun-drenched primary suite easily accommodates a king-sized bed and boasts a walk-in closet plus a spa-like 4-piece ensuite. Three additional generously sized bedrooms provide plenty of space for family, guests, or a home office, while the second-floor laundry adds convenience to everyday living. With interior garage access and parking for three vehicles, this home blends elegance and practicality. Nestled in a family-friendly community, you're just minutes from parks, top-rated schools, shopping, and scenic trails along the Grand River. (id:50787)
RE/MAX Escarpment Realty Inc.
1526 Jalna Boulevard
London South (South X), Ontario
Welcome to 1526 Jalna Blvd, Located in a desirable neighborhood, London,++ Perfect Semidetached house for the first Time Home Buyer, Gorgeous + Immaculate,+ Ready to Move in// Freshly painted// 3 bed room //2 washroom// No Carpet in the house// Main level featuring generous Great Room with laminate/Vinyl flooring// bright eat in kitchen with Brand new quartz Counter top// with huge patio door with backyard access// No House at the back / Totally Private/with Huge backyard// Beautiful curb appeal and quiet backyard with deck//upstairs with spacious 3 bedroom with bathroom // with laminates// lower level boasts additional large recreation room /, laundry/storage room... , to enjoy all summer long.// convenient location // mins to highway 401, shopping, library, schools, and restaurants. Bring an offer !!Thanks for showing!!Don't miss out! (id:50787)
Century 21 People's Choice Realty Inc.
259 Winterberry Drive
Hamilton (Stoney Creek), Ontario
Welcome to a stunning residence nestled in the highly sought-after Stoney Creek area of Hamilton. This elegant home features four generous bedrooms plus a Loft/Den and boasts a chefs dream kitchen, seamlessly integrated into an open-concept layout that encourages both comfort and elegance. The spacious living room flows effortlessly into the dining (breakfast) area, which offers direct access to the beautiful backyard perfect for outdoor entertaining. Additionally, this property includes a legally constructed two-bedroom basement apartment, providing an excellent opportunity for rental income or personal use. The home's prime location offers convenient access to a variety of amenities, enhancing its appeal. Don't miss the chance to own this exceptional gem! (id:50787)
RE/MAX President Realty
218 Hawkswood Drive
Kitchener, Ontario
Stunning Dream Home in One of the Most Sought-After Neighborhoods, Near Kiwanis Park and the Grand River Walking Trails. This nearly 3,000 Sq.Ft. home offers spacious, airy living with a functional layout. The large family room features a gas fireplace and bay windows, while the expansive living room boasts a gorgeous arch window overlooking the front garden. The primary bedroom includes a luxury four-piece ensuite bathroom and electric fireplace. The bright, modern kitchen showcases quartz countertops and backsplash, with a patio door in the dinette area leading to a luxurious wooden deck and pergola ideal for family gatherings or entertaining friends. The backyard backs onto a large green field, with direct access to River Ridge Park. The full-sized basement provides additional living space, perfect for entertainment, an office, or more. Conveniently, the laundry room is located in the mudroom on the main floor. This home is also close to schools, grocery stores, shopping, and restaurants. (id:50787)
Century 21 Heritage Group Ltd.

