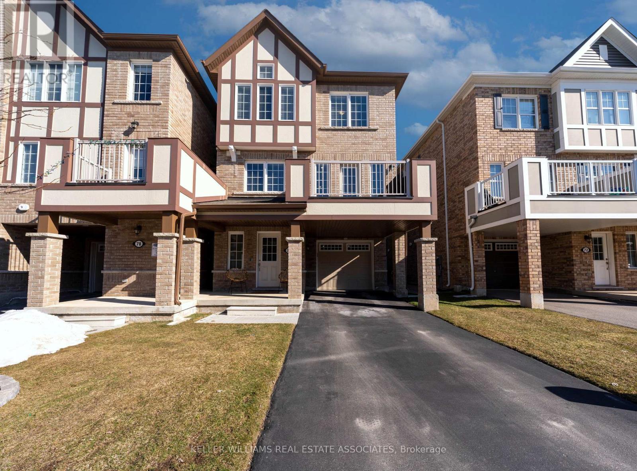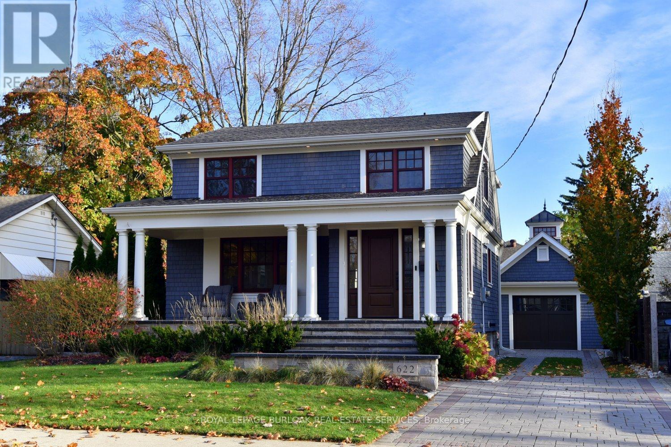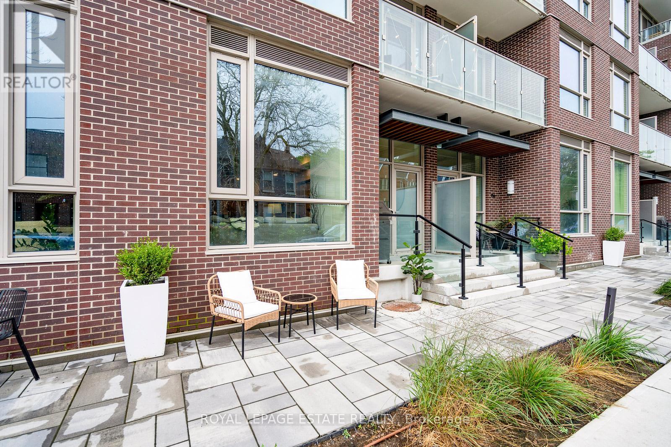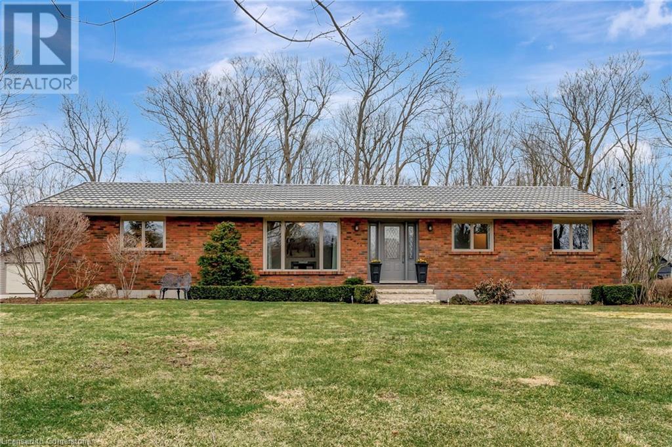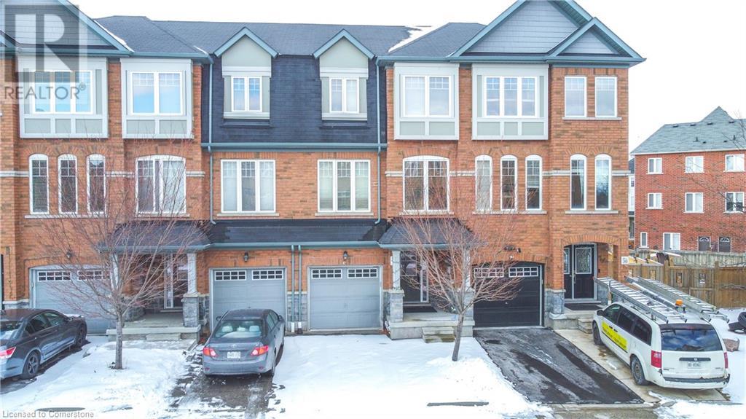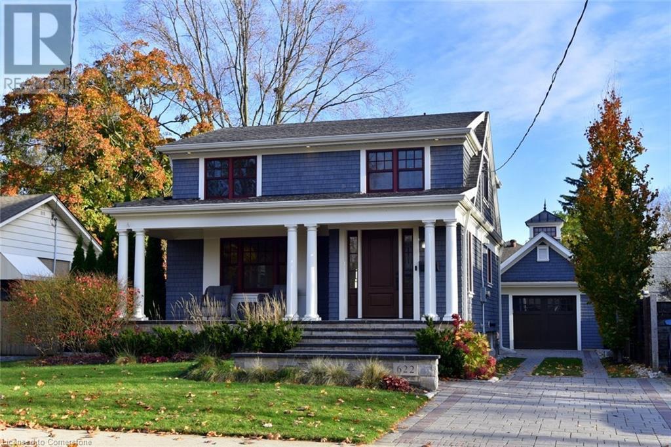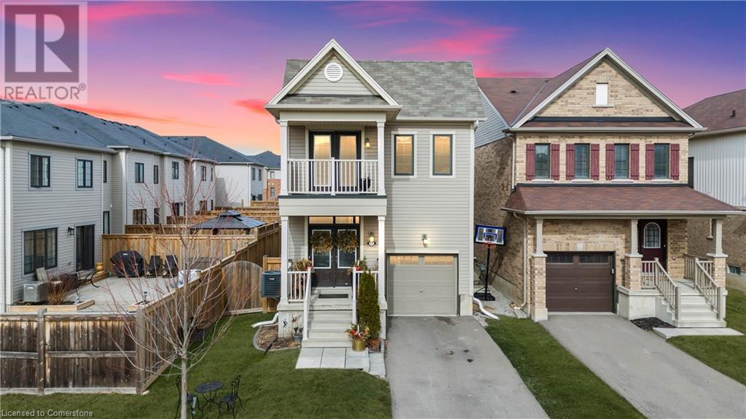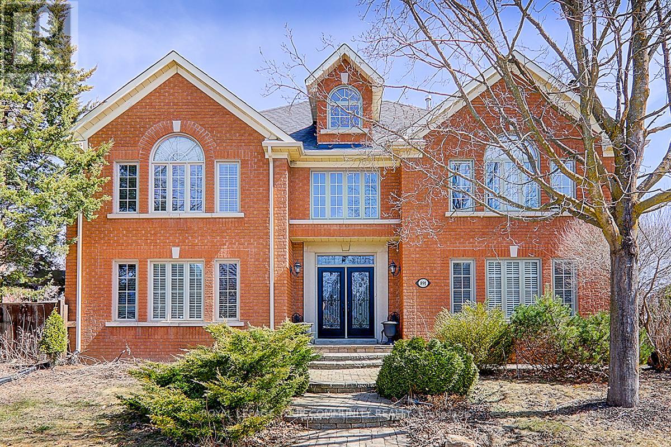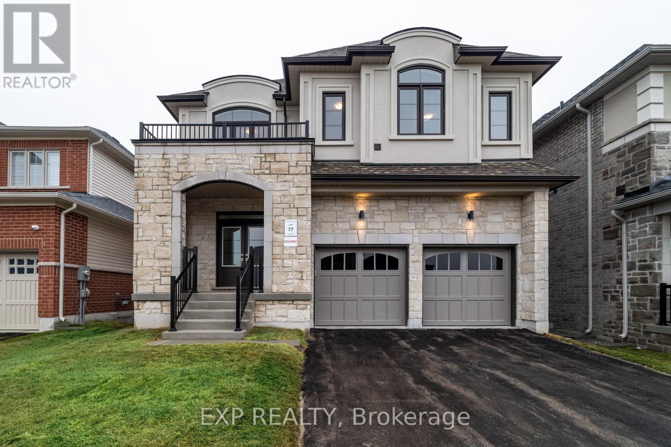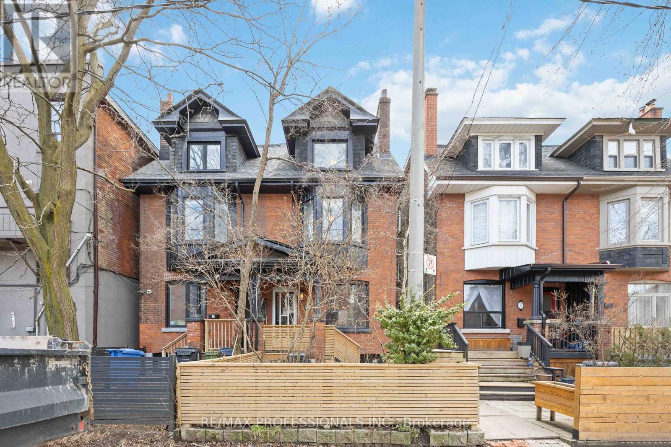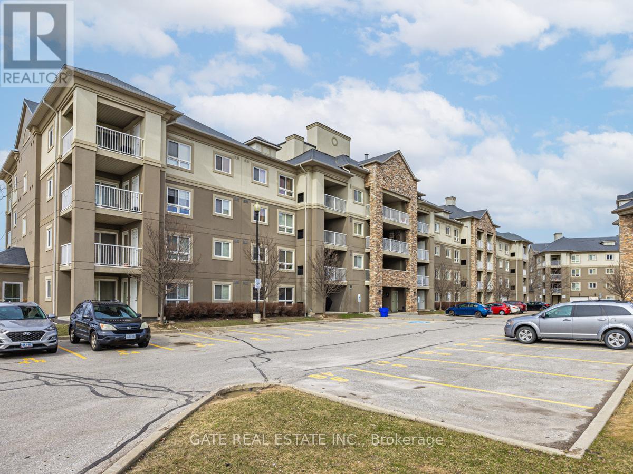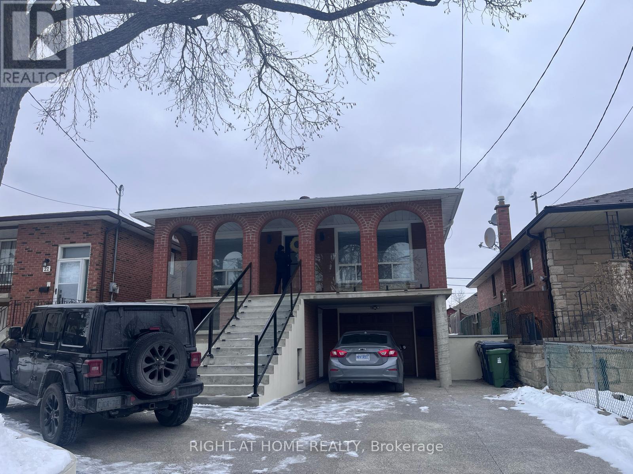9 Strathdee Drive
Toronto (Willowridge-Martingrove-Richview), Ontario
Nestled in the desirable Richmond Gardens neighborhood, this beautifully maintained bungalow is a truegem. Updated throughout, this home offers everything a family could need. With three spacious bedrooms, a newly renovated master ensuite, and a freshly updated eat-in kitchen with all newappliances, on the main floor, this home blends modern style with comfort. The fully finished basement,which meets regulations for a licensed Airbnb, features a complete 2 bedroom in-law suite, providing privacy and convenience for extended family or guests with a separate entrance. Fabulous storage withhuge utility room and cold cellar. Situated on a beautifully landscaped corner lot, you'll enjoy amplesunlight throughout the day in your private outdoor space. The highly sought-after neighborhood is closeto top-rated schools, the local library, community pool and tennis courts, sports fields and large playground. Plus, with Pearson Airport, Highways 401 & 427, and an array of great retail and dining optionsnearby, you'll have everything you need at your doorstep. This is truly the perfect home for any family looking for both comfort and convenience. (id:50787)
Royal LePage Real Estate Services Ltd.
76 Locker Place
Milton (Fo Ford), Ontario
This stunning seven-year-old Mattamy "Tweed End" freehold townhome, located on a premium corner lot in Milton's Ford neighbourhood, is a vacant, move-in ready property that offers a spacious, carpet-free interior. The home features an upgraded hardwood staircase with metal pickets and a separate dining area that flows into a large great room. The modern kitchen boasts upgraded cabinetry, a breakfast bar, stainless steel appliances, a large pantry, and a walkout to a balcony. The primary bedroom includes a walk-in closet and a standing shower, while the other two bedrooms are also generously sized. Conveniently located within walking distance to Sobeys Plaza, elementary and high schools, and surrounded by detached homes and parks, this home offers both privacy and easy access to local amenities. The upgraded garage, three-car parking, and no sidewalk are added bonuses, making this property even more desirable. (id:50787)
Keller Williams Real Estate Associates
2044 Kilbride Street
Burlington, Ontario
Discover unparalleled tranquility in this stunning modern bungalow, nestled on a sprawling, tree-lined lot in Kilbride-Burlington's most prestigious rural enclave. This exquisite 3-bedroom home offers the perfect blend of high-end finishes and serene rural-luxury living, just minutes from the city. No crowded subdivisions-just freedom, space, and the prestige of Kilbride living. Step into a chef's dream kitchen, outfitted with top-tier Wolf appliances, a built-in microwave, double ovens, a second prep sink, and a charming bay window bathing the space in natural light- all designed for effortless entertaining. The spacious open-concept layout flows into a grand family room, anchored by a cozy fireplace perfect for gatherings, while heated floors in the side entry and downstairs bathroom add a touch of indulgence and added comfort. A long driveway leading to the detached double-car garage makes space for 8+ cars, while lush mature trees frame the peaceful yard paradise, offering shade, privacy and a connection to nature-setting the stage for seamless backyard entertaining all summer long. Whether you're hosting gatherings or unwinding in nature, this property delivers the rare combination of rural prestige and modern comfort. Please come and visit us this weekend (April 26/27) at our Open house! (id:50787)
Royal LePage Signature Realty
62 - 455 Apache Court
Mississauga (Hurontario), Ontario
Beautiful END-UNIT Townhouse Located In The Desirable Highland Park Community Of Mississauga. Offering Over 2100 Sqft Of Fully Renovated Space, This Executive Home Feels Like A SEMI-DETACHED And Features 3 Spacious Bedrooms, 3 Stylish Bathrooms, And A Finished Basement Perfect For An Office, Entertainment Area, Or Guest Suite. The Bright, Open Concept Main Floor Boasts Large Windows, A Cozy Gas Fireplace, And A Stunning Brand New Kitchen With Expanded Cabinets, Quartz Countertops, A Stylish Backsplash, And Top-Of-The-Line Stainless Steel Appliances, Including An Over-The-Range Microwave. Luxurious SPS Laminate Flooring, Wi-Fi Controlled Contemporary Lighting, CROWN MOULDING And SMOOTH CEILINGS Throughout The Space. The Primary Bedroom Is Generously Sized, Featuring A Spacious Walk-In Closet With Motion-Activated Lighting And A Sleep 3-Piece Ensuite Bathroom Designed For Comfort And Style. The Basement Provides Tons Of Storage Space, Along With A Laundry Room And A Cold Room. The Attached Garage Offers Direct Interior Access. The Charming Backyard Includes A Patio With Privacy Of The Pine Trees, Perfect For Relaxing With A Cup Of Coffee While Keeping An Eye On The Kids. Don't Miss This Exceptional Opportunity To Own A Luxurious, Move-In-Ready Home In A Prime Mississauga Neighbourhood! The Amenities Include A Children's Playground And Visitors Parking. This Townhouse Is Conveniently Located Minutes From Square One Shopping Centre, Major Highways (403/401/407/QEW), Parks, Schools, And Future Hurontario LRT Service, With Toronto Pearson Airport Just A 12-Minute Drive Away. Recent Upgrades Include A Brand-New Kitchen, New Flooring, Fresh Paint, Modern Lighting Fixtures And Complete Duct Cleaning (2024), An Automatic Garage Door Opener With Remote and EV Charging Outlet In Garage. (id:50787)
Royal LePage Realty Centre
622 Woodland Avenue
Burlington (Brant), Ontario
"Downtown Beauty". Renovated 2 Storey home inside and out. 3 bedrooms. 3 bathrooms. Open concept Liv/Din/Kitch. Kitchen with island and ample cupboard space. Livingroom with gas fireplace and built in surrounds. Bright dining room with Bay Window. Foyer. Engineered wood floors through out. Finished recreation room. Front and rear covered porches. Oversized detached garage. Professionally landscaped yard. Walk to 'Downtown shopping and restaurants. Minutes to highways. (id:50787)
Royal LePage Burloak Real Estate Services
10 Watershed Gate
East Gwillimbury (Queensville), Ontario
Luxurious 4-Bedroom Aspen Ridge Home | Only 2 Years New | under Tarion Warranty. Discover the perfect blend of elegance and modern living in this stunning 4-bedroom, 3.5-bathroom detached home built. Nestled in a premium 45 ft lot, this 2,745 sqft residence boasts exceptional curb appeal with a sophisticated stone and brick exterior. Step inside to 9-ft smooth ceiling on the main floor, where an inviting living room, dining room, and spacious family room with a gas fireplace create the perfect atmosphere for relaxation and entertaining. The chefs kitchen is a masterpiece, featuring stainless steel appliances, a stylish backsplash, two double undermount sinks, and a walkout to a large deck, ideal for outdoor gatherings. Massive primary bedroom offers serene backyard views, complemented by a 5-piece spa-like ensuite with a freestanding tub and an all-glass stand-up shower. Second ensuite bedroom and a Jack-and-Jill shared washroom. Engineered hardwood floors throughout add a touch of sophistication. The walkout basement is a standout feature, boasting upgraded expansive windows that flood the space with natural light. The fully fenced backyard is perfect for families and outdoor enjoyment. Close by Newmarket and 404 for convivence. Minutes away from New community center and elementary school under construction. 2 minute walk to park and trail. (id:50787)
Jdl Realty Inc.
169 Strachan Trail
New Tecumseth (Beeton), Ontario
Welcome to this beautifully upgraded 3 bedrooms, 2.5 bathrooms Energy Star home, offering modern finishes and thoughtful design throughout. Nestled on a large fenced lot, this property provides privacy and plenty of outdoor space. Step inside to a spacious entrance that leads to an open concept main floor, featuring laminate flooring throughout the house and elegant California shutters. The upgraded kitchen is a chef's dream, complete with quarts countertops, a stylish backsplash, ample cupboard space and a useful pantry. The inviting family room, boasts a cozy fireplace with built-in shelving, perfect for relaxing and entertaining. The primary suite is a true retreat, featuring a stunning ensuite with double sinks. All bathrooms have been beautifully upgraded, adding to the home luxurious feel. A convenient mudroom off the garage and a spacious laundry with storage, keeps things organized and functional. Do not miss this move-in ready stunning home! (id:50787)
Save Max Real Estate Inc.
5 Den Boer Road
Adjala-Tosorontio (Everett), Ontario
Lovely spacious 3 plus 1 bedroom, 3 bathroom, double car garage, all brick bungalow on a huge 80 X 150 ft lot. Open concept kitchen and family room has gas fireplace with patio doors opening to the large maintenance free composite deck, above ground pool and private fenced yard lined with mature trees. Convenient main floor laundry and inside entrance to the garage. Three good-sized bedrooms complete the main level, with the primary bedroom having an en-suite with a shower and soaker tub. The finished lower level boasts space galore with large bright windows, a 4th bedroom, bathroom, gas stove ,and 2 spacious rooms for entertaining, games room, gym, or create the perfect in-law or multi-family suite. The roof and furnace are approximately 7 years old. Almost 3000 sq ft of living space. Enjoy life in a friendly, family-oriented village but with all your amenities only 10 minutes away in Alliston. You can be in the GTA in under an hour drive (id:50787)
Coldwell Banker Ronan Realty
154 Logan Avenue
Toronto (South Riverdale), Ontario
Bright And Spacious Condo Townhome At The Iconic Wonder Condos, Offering Direct Unit Access Through The Front Terrace. This Contemporary Layout Is Perfect For Entertaining And Modern Living, With TWO Underground Parking Spots. A Seamless Blend Of Historical Charm And Luxury, The Residence Integrates The Original Wonder Bread Factory Facade With Modern Design. Located In The Heart Of Leslieville, The Exceptional Townhome Offers High Ceilings, Premium Flooring, And An Upgraded Kitchen With B/I Appliances, Sleek Cabinetry, Quartz Countertops, & A Center Island With Seating. The Living Room Opens To A Large Terrace, While A Convenient Office/Media Nook Provides The Perfect Work-From-Home Space. Upstairs, Find Two Generously Sized Bedrooms And A Large Enclosed Den For Versatility. The Primary Bedroom Features Dual Closets, A Luxurious Ensuite, And A Private Balcony. The Second Bedroom Includes A Large Closet And Oversized Window, With An Additional Full Bathroom With A Tub. The Upper Level Also Includes A Spacious Laundry Room With Extra Storage. Wonder Condos Is Ideally Located Near All Leslieville's Desirable Amenities, Including Restaurants, Bars, Shops, Jimmie Simpson Park & Rec Centre. With Easy Access To Ttc, Major Highways, Bike Paths, The Beach, & Downtown, This Location Offers Unparalleled Urban Convenience. It Has A Walk Score Of 95, A Bike Score Of 95, And A Transit Score Of 89, With The Upcoming Ontario Relief Line Subway Station Within Walking Distance. Includes TWO Underground Parking Spots And One Storage Locker. Seller Currently Leases Out The Second Parking Space. Excellent Source Of Income. **EXTRAS** Enjoy State-Of-The-Art Amenities Including A Co-Working Space, Fitness Centre, Family Room, Dog Wash Station, A STUNNING Rooftop With Party Room, BBQ's, And City Skyline Views, Plus A 24-Hour Concierge, Bike Storage & More. (id:50787)
Royal LePage Estate Realty
3265 Country Lane
Whitby (Williamsburg), Ontario
Absolutely Stunning Fully Renovated Detached Home, Offering Approximately 3,400 Sq. Ft. Of Living Space, Nestled In The Highly Desirable Williamsburg Neighborhood! This Beautiful Home Has Exceptional Privacy With No Front House, Providing A Clear And Open View Of The Neighborhood! As You Enter, Youll Be Greeted By A Modern Foyer With A Mirrored Closet, Setting The Tone For The Rest Of This Stunning Home. The Combined Living And Dining Area Features Gorgeous Hardwood Floors And Pot Lights Throughout, Creating A Bright, Inviting Atmosphere. The Separate Family Room Provides A Cozy Fireplace And Large Windows, Making It The Perfect Space For Relaxation. The Fully Renovated Kitchen Featuring Stainless Steel Appliances, A Chic Backsplash, A Breakfast Bar Plus A Walk-out To The Spacious Fully Fenced Backyard With A Huge Deck And Two Side Entrances Makes Outdoor Entertaining A Breeze. Head Upstairs, And You'll Discover 4 Bedrooms, Each With Laminate Flooring And Ample Closet Space. The Primary Bedroom Has A Luxurious 5-piece Ensuite Bathroom And A Large Walk-in Closet. The Additional Bedrooms Are Perfect For Children, Guests, Or A Home Office. Finished Basement Featuring A Large Recreation Area, A Kitchenette, And An Additional Bedroom/Office Space. With Laminate Flooring, A Spacious Bedroom, And A Modern 3-piece Bathroom, The Basement Provides The Perfect Space For Guests Or Family Members To Enjoy Their Own Privacy. Located Just Minutes From Highways 412, 407, And 401, Providing Easy Access To All Parts Of The GTA. Youll Love The Proximity To Two Top-rated Schools Within Minutes Away: Williamsburg Public School And St. Luke The Evangelist Catholic School. Plus, Youre Surrounded By Lush Parks Like Medland Park, Baycliffe Park, And Country Lane Park, Perfect For Outdoor Activities. Nature Trails, Shopping Malls, And Public Transit Options Are All Just Steps Away. This Is A Rare Opportunity To Own A Home In One Of Whitby's Most Sought-after Neighborhoods. (id:50787)
Exp Realty
RE/MAX Rouge River Realty Ltd.
2044 Kilbride Street
Burlington, Ontario
Discover unparalleled tranquility in this stunning modern bungalow, nestled on a sprawling, tree- lined lot in Kilbride-Burlington's most prestigious rural enclave. This exquisite 3-bedroom home offers the perfect blend of high-end finishes and serene rural-luxury living, just minutes from the city. No crowded subdivisions- just freedom, space, and the prestige of Kilbride living. Step into a chef's dream kitchen, outfitted with top-tier Wolf appliances, a built-in microwave, double ovens, a second prep sink, and a charming bay window bathing the space in natural light- all designed for effortless entertaining. The spacious open-concept layout flows into a grand family room, anchored by a cozy fireplace perfect for gatherings, while heated floors in the side entry and downstairs bathroom add a touch of indulgence and added comfort. A long driveway leading to the detached double-car garage makes space for 8+ cars, while lush mature trees frame the peaceful yard paradise, offering shade, privacy and a connection to nature-setting the stage for seamless backyard entertaining all summer long. Whether you're hosting gatherings or unwinding in nature, this property delivers the rare combination of rural prestige and modern comfort. Please come and visit us Saturday and Sunday at our Open house! (id:50787)
Royal LePage Signature Realty
34 Magdalene Crescent
Brampton, Ontario
Introducing this exquisite 3+1 bedroom & 4 Wash townhouse with 1485 Sqft of living space, where comfort and convenience are seamlessly combined. The spacious layout is ideal for both entertaining and relaxing. The beautifully updated kitchen offers a perfect space for culinary enthusiasts. Featuring three generous bedrooms, four bathrooms, and a flexible studio/office space on the ground floor, this home is designed to accommodate your lifestyle. The private outdoor area is perfect for hosting gatherings, enjoying playtime, or unwinding in tranquility. Ideally located, you're just minutes from parks, schools, shopping, and major highways, providing unparalleled accessibility and convenience. The option to include furniture is available for the buyers convenience. POTL $85 p.m. (id:50787)
Exp Realty Of Canada Inc
622 Woodland Avenue
Burlington, Ontario
Downtown Beauty. Renovated 2 Storey home inside and out. 3 bedrooms. 3 bathrooms. Open concept Liv/Din/Kitch. Kitchen with island and ample cupboard space. Livingroom with gas fireplace and built in surrounds. Bright dining room with Bay Window. Foyer. Engineered wood floors through out. Finished recreation room. Front and rear covered porches. Oversized detached garage. Professionally landscaped yard. Walk to 'Downtown shopping and restaurants. Minutes to highways. (id:50787)
Royal LePage Burloak Real Estate Services
17 Kelso Drive
Caledonia, Ontario
Built in 2017 is the BEST 4 bedroom value in the area!!! Step into luxury and sophistication with this stunning executive home in Caledonia’s sought-after Avalon community. Offering 1,885 sq. ft. of beautifully designed living space, this 4-bedroom, 2.5-bath home is perfect for modern family living. Start your mornings with coffee on the charming covered porch, then step through the grand double doors into a warm and welcoming foyer. The upgraded open-concept kitchen features a spacious island, seamlessly flowing into the bright living room with a walkout to the backyard—perfect for entertaining or relaxing. Soaring 9-foot ceilings on the main floor create an airy, inviting atmosphere. Upstairs, the sun-drenched primary suite easily accommodates a king-sized bed and boasts a walk-in closet plus a spa-like 4-piece ensuite. Three additional generously sized bedrooms provide plenty of space for family, guests, or a home office, while the SECOND FLOOR LAUNDRY adds convenience to everyday living. With interior garage access and parking for three vehicles, this home blends elegance and practicality. Nestled in a family-friendly community, you’re just minutes from parks, top-rated schools, shopping, and scenic trails along the Grand River. Experience the perfect mix of comfort, style, and convenience—this is the home you’ve been waiting for! (id:50787)
RE/MAX Escarpment Realty Inc.
5 Den Boer Road
Everett, Ontario
Lovely spacious 3 plus 1 bedroom, 3 bathroom, double car garage, all brick bungalow on a huge 80 X 150 ft lot. Open concept kitchen and family room has gas fireplace with patio doors opening to the large maintenance free composite deck, above ground pool and private fenced yard lined with mature trees. Convenient main floor laundry and inside entrance to the garage. Three good sized bedrooms complete the main level with the primary bedroom having an en-suite with a shower and soaker tub. The finished lower level boasts space galore with large bright windows, a 4th bedroom, bathroom, gas stove and 2 spacious rooms for entertaining, games room, gym or create the perfect in-law or multi family suite. Roof and furnace are approximately 7 years old. Almost 3000 sq ft of living space. Enjoy life in a friendly, family oriented village but with all your amenities only 10 minutes away in Alliston. You can be in the GTA in under an hour drive (id:50787)
Coldwell Banker Ronan Realty Brokerage
702 - 1878 Gordon Street
Guelph (Pineridge/westminster Woods), Ontario
Modern and Spacious, 2 bedrooms, 2 bathrooms on 7th-floor with a huge, south facing balcony! Open Concept Layout with lots of upgrades, stainless steel appliances, large eat-in Island, engineered hardwood flooring, porcelain in the bathrooms and Laundry rm, huge walk-in primary closet, lots of storage and much more In One Of Guelph's most sought after and well managed buildings with premium amenities. No need for a gym membership, this building comes with a huge fitness facility, golf simulator, media room, guest suite (cost), and more! Heated Garage with lots of visitor parking. Parking (if needed) can be leased at $200mth. Don't miss this chance to live in one of Guelph's most prestigious condo residences. Conveniently located within walking distance of 3 major grocery stores, banks, LCBO, library, restaurants, parks, schools, walking trails, transit, Easy commute to the 401 or take Gordon St right downtown Guelph. Tenants are responsible for electricity, cable TV, Internet and Tenant Insurance. No pets and no smoking. Unit can be furnished, at extra cost. A Must See Gorgeous Unit! (id:50787)
Sutton Group-Admiral Realty Inc.
14 Cairnmore Court
Brampton (Snelgrove), Ontario
First Time Offered For Sale In Over 20 Years; Properties Like This Do Not Come Available Often! Located In One Of Brampton's Most Esteemed & Desirable Areas, This 4-Level Sidesplit Is Brimming With Character. From The Floor To Ceiling Wood Burning Fireplace In The Family Room, To The Oversized Lot With Mature Fruit Trees & An In-ground Heated Pool, & Over 4000 Square Feet Of Finished Living Space, Homes Like This Are A Rare Find. Features: 4+1 Bedrooms, 3.1 Baths, Large Foyer, Eat-In Kitchen, Separate Living, Dining, & Family Rooms, 2 Over-sized Recreation Areas (One, With A Bar Sink), Double Car Garage W/ Inside Entry, & More! This Beautiful Snelgrove Gem Sits On A Court & Is Within Close Proximity To Highways, Public Transportation, Shopping, Schools, Parks & Recreation. New Water Meter - 2025, Freshly Painted Throughout - 2025, Owned Hot Water Tank - 2016. This Home Must Be Seen To Be Appreciated; Will Not Disappoint. Make It Yours Just In Time For Summer! **See Video Walk-Through** (id:50787)
Rock Star Real Estate Inc.
95 Collier Crescent
Essa (Angus), Ontario
WONDERFUL OPPORTUNITY TO GET INTO THIS FAMILY FRIENDLY NEIGHBOURHOOD. THIS 3 BEDROOM TOWNHOME OFFERS A OPEN FLOOR PLAN ON THE MAIN LEVEL WITH A WELL APPOINTED KITCHEN WHICH OVERLOOKS THE LIVINGROOM & DINING AREA. HARDWOOD FLOORING IN THE HALLWAY & LIVING AREA, CERAMIC IN WET AREAS. WALK OUT TO YOUR FULLY FENCED PRIVATE BACKYARD WITH PATIO AND BACKING ONTO A TREED AREA. INSIDE ENTRY FROM THE GARAGE AND 2 PIECE BATH COMPLETES THE MAIN FLOOR. UPSTAIRS YOU WILL FIND 3 GENEROUS SIZE BEDROOMS AND LARGE 4 PIECE BATH. THE LOWER LEVEL HAS A PROFESIONALLY FINISHED REC ROOM PERFECT FOR MOVIE NIGHTS, HOME GYM OR OFFICE AREA. LAUNDRY AREA IS LOCATED IN THE BASEMENT AND THERE IS A ROUGH IN FOR A FUTURE BATHROOM. (id:50787)
Right At Home Realty
891 Comfort Lane
Newmarket (Stonehaven-Wyndham), Ontario
Located in the prestigious Stonehaven-Wyndham community. Stunning, well-maintained home , spacious layout with close to 4,000 sqft of above grade living space , it offers both comfort and functionality. high ceiling foyer boasting impressive natural lights. Close to high rating schools, park, public, transit, community center and shopping. The cozy family room has a fireplace with a decorative wall. Stunning kitchen with garden view breakfast area and walks out to the Deck. Amazing Backyard equipped with Deck and garden shed. Spacious finished basement + Den Ideal for family Entertainment. Upgraded Gutters and driveway Interlocks . 200A electrical panel. AC (2024) . Perfect for those who appreciate comfort, style, and a premium lifestyle in one of York's most desirable neighborhoods (id:50787)
Royal LePage Your Community Realty
19 Stennett Drive
Georgina (Keswick North), Ontario
Why wait for future phases when you can move into this fully upgraded, newly built Treasure Hill home today? Located in the early release of Georgina Heights Keswicks most desirable new community this stunning 4-bedroom, 5-bath home offers over 3,500 sqft of stylish living space including a finished basement with raised 8.5 ceilings.From the moment you step inside, youll notice the upgrades: plank flooring throughout, smooth ceilings, designer lighting, and a gas fireplace that anchors the cozy family room. The main floor features a dedicated office, formal dining room, and an open-concept kitchen with walk-out to the backyard perfect for entertaining.Upstairs, enjoy a spacious primary retreat with a spa-like ensuite, plus 3 additional bedrooms with ensuite baths ideal for family or guests. Convenient second-floor laundry adds ease to everyday living.The finished basement is ready for movie nights, games rooms, or multigenerational use. Outside, the double car garage includes EV charging power, and the no sidewalk lot gives you full use of the driveway.This home includes Treasure Hills exclusive Genius Package, featuring:Smart tech like Ring video doorbell, Nest thermostat & camera, and Rogers Smart Home MonitoringEnergy-saving upgrades like LED lighting, Low-E windows, and HRV systemHigh-end finishes like Caesarstone quartz countertops, Delta fixtures, and Napoleon fireplaceWith future phases selling fast, now is your chance to own a move-in ready home in this fast-growing lakeside community. Just minutes from Lake Simcoe, parks, schools, shopping, and more!This is where smart design meets elevated living book your private tour today. (id:50787)
Exp Realty
5 London Street
Toronto (Annex), Ontario
This is it! Incredible and renovated house in an incredible location. Spacious and Turnkey Three Story Semi Detached Home, nestled on a quiet street. 1-minute walk to not only bustling Bloor St, but Bathurst station, literally across the street. Almost everything has been renovated in this home. Kitchen, baths, flooring, exposing the brick, new deck, new fixtures and appliances, even finishing the basement; all done for you. Just move in and enjoy. Seaton/Annex Village, Within The Palmerston School District And So Close To All That Bloor Street Has To Offer. Easy Permitted Street Parking Is A Bonus! This property is fully Short-Term Rental ready, complete with an established listing and professional property management in place. A turnkey investment opportunity you don't want to miss! (id:50787)
Keller Williams Co-Elevation Realty
2208 - 6 Dayspring Circle
Brampton (Goreway Drive Corridor), Ontario
STUNNING! Newly Painted and Cleaned to MOVE IN ASAP!!! Condo Apartment in a GATED COMMUNITY in Brampton with 24hr Camera Security!!!! 2 Bedrooms, 2 Full Washrooms, Large Den Space, Large Balcony, Parking and Locker. Located in the Most Desirable Humberwest, Goreway and Queen St E Area. Minutes Away From Shopping, Dining, Prayer Places and to Highway 427. U Shaped Kitchen with Built in Dishwasher, Quartz Countertop, Stainless Steel Fridge, Stove, and Exhaust. Open Concept Layout, Sun Filled, Home Like Unit. Ideal Place for First Time Home Buyers, Parents Nest and Winter Birds. Surrounded with Greenery, Clear View from Balcony. 10 min to Claireville Conservation Area, 15min to Trinity Common Mall & Silvercity, Temple, School & 10min to Pearson International Airport. (id:50787)
Gate Real Estate Inc.
3701 - 36 Elm Dr
Mississauga (Fairview), Ontario
Luxurious Penthouse Located In The Heart Of Mississauga At Solmar's Newly Built Condo. Two specious master bedrooms and three washrooms with a 10-Foot Ceiling, hardwood Flooring throughout the Unit and an Open-Concept Living Room Area with dining room. High Ceilings and Large Windows that Flood the Space With Natural Light. The Interior Is Finished With Modern And Luxurious Materials, Such As hardwood Floors, Quartz Countertops, high ends Stainless Steel Appliances & Remote control operated blinds . Enjoy High-End Amenities, Including the private Outdoor Terraces, State-Of-the-Art Gym, Yoga Studio, And Private Movie Theater. Steps to highway 403 & the Future Hurontario LRT. Enjoy a Neighbourhood Buzzing with Restaurants, Cafes, Shops, Banks and Square one mall. (id:50787)
Homelife/miracle Realty Ltd
20 Omagh Lower Level Avenue
Toronto (Humberlea-Pelmo Park), Ontario
Welcome to Your Professionally Renovated Basement Apartment, On a Quiet Street, With Parking And Ensuite Laundry In A Perfect Residential Neighbourhood.Your New Home Comes Comes With Spacious Living/Dining Area,Brand New 3 Pc Bath and Large Bedroom With Big Above-Grade Windows Creating a Bright and Welcoming Atmosphere in Every Room. The Fully Equipped Kitchen Features a Fridge, Stove, Microwave Ensuring You Have Everything you need to prepare meals with ease. Perfectly situated Home for City Living, You'll Have Excellent Access to Transit Options, Making Your Daily Commute a Breeze. Connect Easily to 401 for Convenient Travel, and Explore Nearby Shopping Malls for all Your Shopping Needs.The Humber River Recreational Trail is just minutes away, offering a scenic escape for walking, jogging, or simply enjoying nature.Experience the perfect blend of comfort, convenience, and serenity in your separate entrance basement apartment.Your ideal home awaits! (id:50787)
Right At Home Realty


