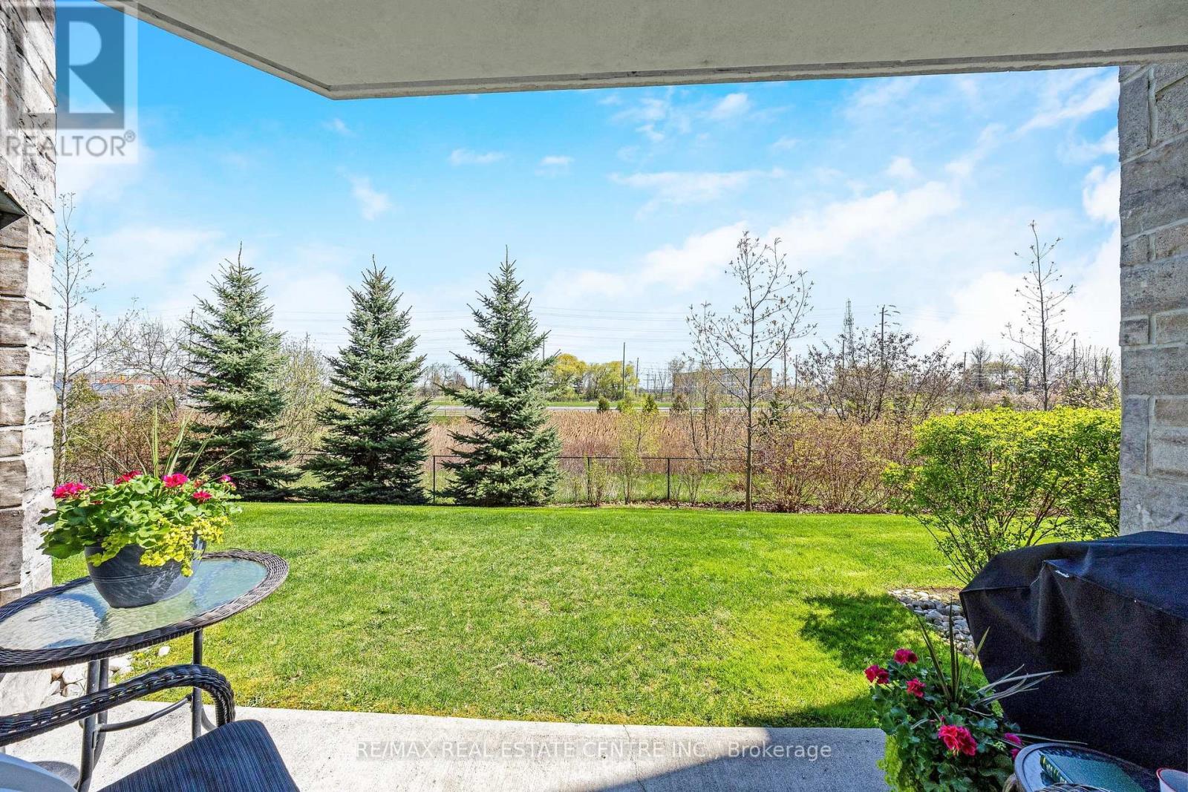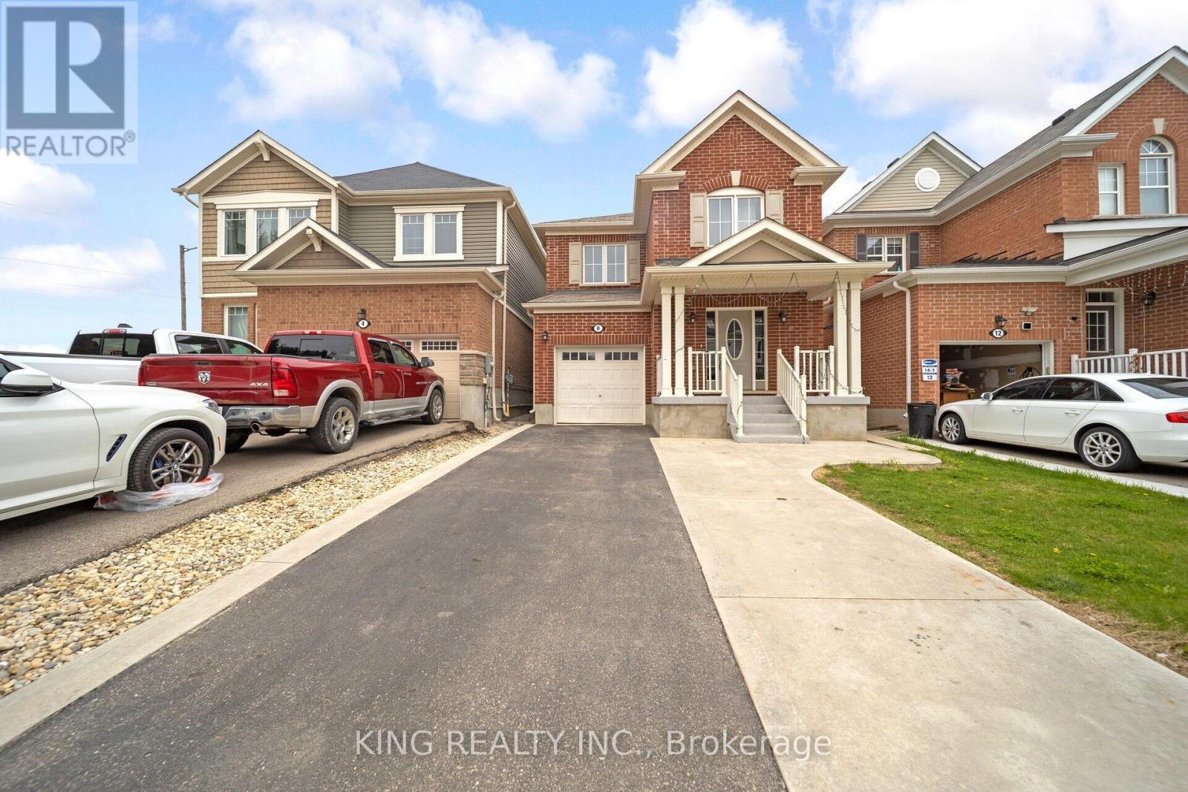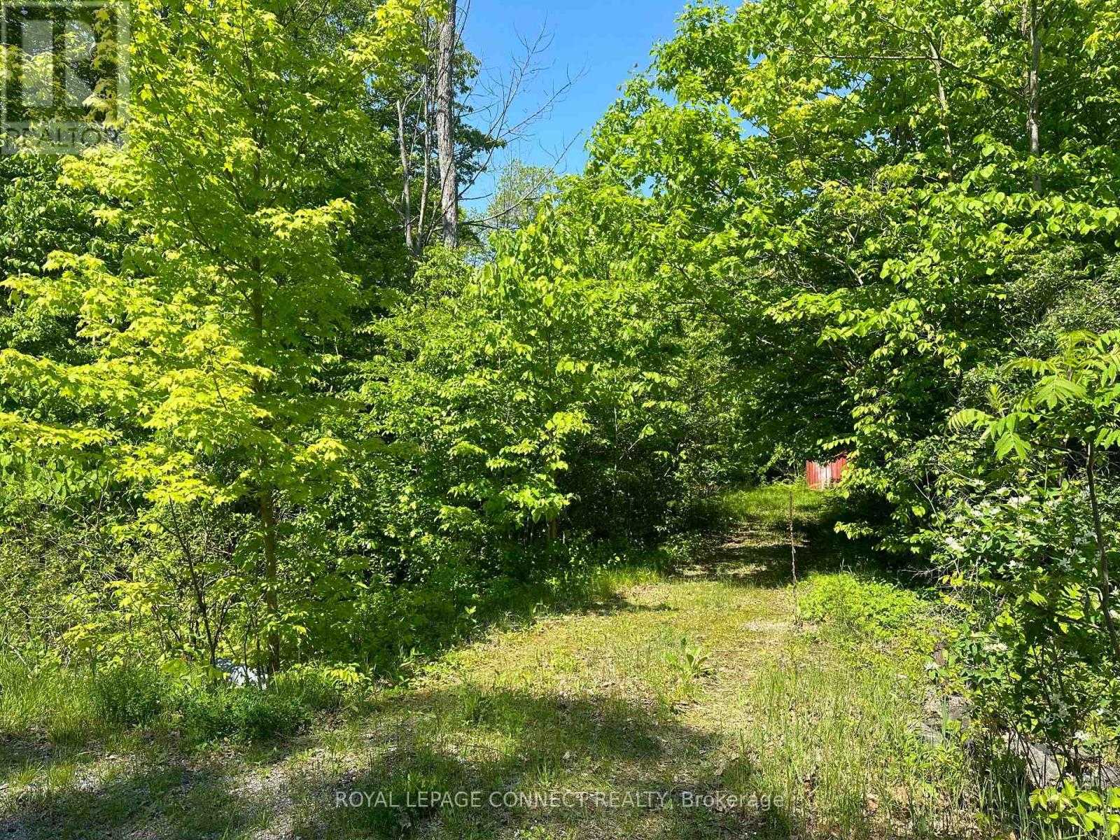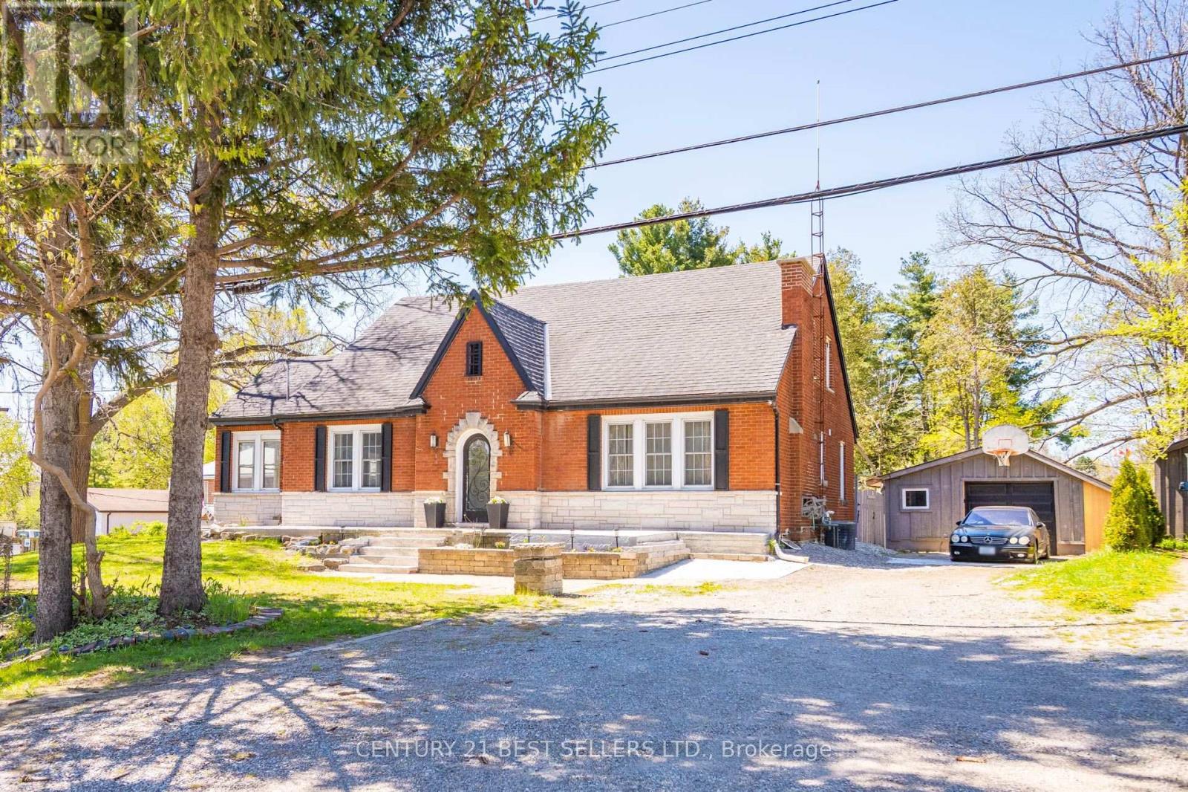109 - 1470 Main Street E
Milton (De Dempsey), Ontario
PRIME EAST END LOCATION - FACING GREENSPACE and RAVINE! Welcome All Commuters, First-Time Home Buyers, Investors and Those Wanting to Just Simply Life: Beautiful condo conveniently situated in Milton's east end with easy access to highways, public transit, and schools. This carpet-free ONE BEDROOM + DEN unit boasts 940 SF and features a wonderful OPEN CONCEPT floor plan. The eat-in kitchen features stainless steel appliances, under-cabinet lighting, pantry, upgraded granite counters, tile backsplash and a breakfast bar overlooking the dining and living room. It also features French doors to the GARDEN-VIEW TERRACE, which feels so open and spacious - a rare offering! The primary bedroom is large enough to accommodate a king-size bed, has a walk-in closet, TWO LARGE WINDOWS and blackout drapes (for your Sunday morning sleep-in!). The den has French doors, a deep closet and could easily be used as a SECOND BEDROOM or home office. Laundry is conveniently located in the 5-piece bathroom which offers double sinks, an upgraded granite counter and additional tall cabinet for more storage. This unit features first floor access - convenient for visitors and unloading groceries! Being on the EAST side of town, this complex is in a PRIME LOCATION for commuters as it offers easy access to the 401, 407 and Pearson International Airport, public transit and the Milton GO station. Steps to restaurants, shops, Timmy's, Starbucks, grocery, Milton Centre for the Arts, Leisure Centre and library. The unit comes complete with one OWNED UNDERGROUND PARKING SPACE and a lockable storage locker. The building amenities include a car wash station, club house, gym, party room and ample visitor parking. It's time to finally SIMPLIFY your LIFE! (id:50787)
RE/MAX Real Estate Centre Inc.
6632 Harmony Hill
Mississauga (Meadowvale), Ontario
Dont Miss Out On Experiencing Modern Living In This Brand New Semi-Detached Home At Harmony Crossing! Nearly 2,000 Sq.Ft. Of Stylish, Open-Concept Space Designed For Comfort And Function. Features Large Windows, A Chef-Inspired Kitchen With Stainless Steel Appliances, Soft-Close Cabinetry, And Quartz Countertops. Offers 4 Spacious Bedrooms, 3 Full Baths + Powder Room, Soaring 12 Ft Ceilings On Main, 10 Ft On Second, And Oak Staircase On Both Levels. Premium Finishes Throughout. Located In A Sought-After Community Close To All Amenities. A Must See! (id:50787)
Harbour Marketing Real Estate
20 Britannia Avenue
Hamilton (Crown Point), Ontario
Extensively updated home in sought-after Crown Point neighbourhood. Features include 2 bedrooms, 1.5 bathrooms, updated kitchen with quartz countertops and stainless steel appliances, modern flooring, designer accent walls, and fully renovated bathrooms. Main floor laundry with side-by-side washer/dryer and 2-piece bath. Fully fenced yard with shed and concrete walkway. Approx. 1,412 sq. ft. total finished space including basement (per floor plan, buyer to verify). Steps to Ottawa Street Farmers' Market, shops, schools, public transit, and dining. Basement is unfinished. Furnace, A/C, and hot water tank ownership status to be verified. Seller makes no representation or warranty. Buyer to do own due diligence regarding zoning, permits, retrofit status, and square footage. Please attach EXP Realty Schedule B1 to all offers. (id:50787)
Exp Realty
24 Wilson Crescent
Southgate, Ontario
This meticulously maintained brick bungalow offers peaceful living on a quiet crescent with no rear neighbours. Enjoy bright, sun-filled windows throughout, a spacious primary bedroom with ensuite, and the convenience of main floor laundry. The attached garage provides direct access to the home. Step out to a private back deck overlooking greenspace, complete with a storage shed. The fully finished basement features a large family room with a brand new gas fireplace, bright windows, and plenty of storage. A rare find in a serene setting. (id:50787)
RE/MAX Real Estate Centre Inc.
8 Pointer Street
Cambridge, Ontario
Here's your chance to own a beautifully designed 4-bedroom home featuring a legal 1-bedroom basement apartment and parking for 4 vehicles (1 in the garage and 3 on the driveway)a true standout in todays market. Nestled in a quiet, family-oriented neighborhood, this home offers a functional and spacious layout with a large family-sized kitchen, separate living and family rooms on the main floor, hardwood flooring, and a classic oak staircase. The elegant double-door entry opens to a covered porch and a warm, inviting foyer, while the upper-level laundry room adds everyday convenience. (id:50787)
King Realty Inc.
202 - 1499 Main Street E
Hamilton (Homeside), Ontario
Bright 2 bedroom unit located ideally off Main St E with quick access to the downtown. This second floor unit above a commercial space comes with a shared deck area and access to a large shared backyard which is awaiting your finishing touches. Conveniently located close to shopping, transit, schools, local amenities and highway access. Please provide your rental application, letter of employment, proof of income, credit check and references. Non-smoking. Parking pass can be purchased for municipal lot or parking on side streets available. No laundry in building. (id:50787)
Royal LePage Macro Realty
21 Riverside Drive
Trent Hills, Ontario
Peaceful Waterfront Lot - 160 Ft of Shoreline & Ready-to-Go Extras Welcome to 21 Riverside Drive on Meyer's Island, where a slower pace, natural beauty, and small-town convenience come together. This nearly 4-acre lot features 160 feet of frontage on a quiet, shallow stretch of the Trent River - ideal for canoeing, kayaking, fishing, or simply soaking in the view. If you've been imagining a wooded escape to build your custom home or cottage, this property is a strong contender. The lot is well-treed with a mix of mature forest and natural brush, giving you privacy and a true connection to nature. The land is gently sloped and already includes a culvert for driveway access, a shed and a 20-foot shipping container for extra storage - all included with the sale. It's a great head start as you plan your build. Tucked away from the busier canal, this stretch of river is quiet and peaceful, with no heavy boat traffic just birdsong and rustling leaves. And when you're ready to explore the Trent-Severn Waterway, a public boat launch is just around the corner. Despite the secluded feel, you're never far from what you need. Meyer's Island is accessible year-round by car via a maintained bridge, and it's just a short drive to Campbellford, where you'll find hospital services, restaurants, shopping, and local amenities. Only 20 minutes to Highway 401 at Brighton, this location offers an easy getaway from the city - or the perfect spot to plant permanent roots. Need more room to build or play? The adjacent lot at 20 Riverside Drive is also available, with 183 feet of additional frontage and more wooded privacy. (See MLS#X12139710) (id:50787)
Royal LePage Connect Realty
933 Highway 6
Hamilton, Ontario
Welcome to this beautifully maintained, fully furnished 1.5-storey detached home in the scenicand private community of Flamborough offering the perfect blend of modern comfort, country charm, and unmatched flexibility. With 6 bedrooms, 5 bathrooms, and 2 kitchens, this spacious home is ideal for multi-generational living, growing families, or those looking for an income-generating investment. Sitting on an approximately 100 x 124 ft lot, just over a quarter acre, this home blends comfort, charm, and income potential. The main floor offers 3 bedrooms and 2 bathrooms, including a primary with private ensuite. A bright living room, dining area, and well-organized kitchen with ample cabinet and pantry space provide everyday ease. Walk out to a large deck overlooking a fully fenced, pet- and child-friendly backyard perfect for outdoor entertaining, relaxing, or enjoying evenings around the firepit. Upstairs features 3 bedrooms and 3 full baths two with private ensuites plus a second kitchen and its own washer/dryer, offering in-law or rental potential. The upper level can function as a self-contained in-law suite, studio-style rentals, or easily be reintegrated into the main home for expanded family use. A detached garage, generous parking, and a large backyard round out this versatile property. With flexible layout, rental options, and excellent access to major routes, this home is move-in or rent-out ready. Whether you're looking for space, income potential, or a smart investment you've found the one. (id:50787)
Century 21 Best Sellers Ltd.
251 Victoria Street W
North Bay (Central), Ontario
This outstanding fourplex has been meticulously maintained and improved over the owners' almost 20 years living on the property. Apt. 1 is 2 bedrooms with a 3-piece bathroom earning $1750. Apt. 2 is 1 bedroom with 3-piece bathroom earning $1500. Apt. 3 is 2 bedrooms with a 4-piece bathroom earning $1950. Apt. 4 has been the owners' suite, with 2 bedrooms, a 3-piece bathroom, laundry, access to the basement and control of the furnace and thermostat. It is currently rented for $1200 on a shared space basis with tenant mowing lawn and clearing snow. Apt. 4 has exclusive use of large fully-fenced private back yard with gate, shed, garden beds, clothesline with platform and gate access to back lane. Each apartment has its own entrance and outside sitting area. All windows have been replaced within the past 20 years. Exterior styrofoam insulation was added before installing new vinyl and metal siding. Other upgrades include new outside decking and flower boxes (2022), new furnace (Dec. 2020), new roof boards and shingles with 10' ice and water shield (Oct. 2021). The building is clean, quiet and non-smoking. Two tenants have allergies to pets, so no pets have been allowed. There is parking for 7 (including 2 spots for owner). The street is quiet. Walking distance to Tim's and Twigg's, the beach, public library, downtown shops and eateries, schools and daycares, Food Basics and Shopper's Drug Mart, YMCA, Boart Longyear Memorial Gardens, Thomson Park and Northgate Shopping Centre. Hydro is not separately metered but upper two apartments have panel boxes in place. Stacked washer/dryer could possibly be made separate from Apt. 4 with coin-op income. Gross income in 2024 was $76,800; expenses were $17,904.26 including a 5% vacancy provision, leading to annual net operating income of $58,895.74 and a cap rate of 8.4. If Apt. 4 were rented for $2200 (i.e., an additional $12,000 a year), the cap rate would be 10.1. This income property is being offered for sale at $699,900. (id:50787)
Right At Home Realty
Rr3 - 7 Anne Street
Ashfield-Colborne-Wawanosh (Ashfield), Ontario
**Prime Building Lot Available in Port Albert Build Your Dream Home!**Discover a prime building lot in the growing community of Port Albert, conveniently located near Goderich and Bruce Power. This impressive lot features 130.01 feet of frontage and 132.78 feet of depth, situated in an upscale neighborhood known for executive homes and manicured lawns.Enjoy the unique blend of tranquility and convenience, with easy access to amenities such as shopping, dining, and recreational facilities. The option to select your own builder allows for complete customization of your dream home, whether it's a modern design or a cozy retreat.Don't miss this exceptional opportunity to create your haven in Port Albert. Contact us today to learn more about this prime lot and start your journey to building the perfect home! (id:50787)
Homelife/miracle Realty Ltd
20 Riverside Drive
Trent Hills, Ontario
A Woodland Waterfront Retreat - 183 Ft of Shoreline Near Campbellford. If you've been dreaming of a quieter life, surrounded by trees and water but still close to everything you need, this might be the perfect place to start your next chapter. Welcome to 20 Riverside Drive on Meyer's Island- a nearly 3/4-acrewooded lot offering 183 feet of natural shoreline on a peaceful stretch of the Trent River. This is your chance to design and build your custom home or cottage in a setting that feels like a true retreat - mature trees and natural brush provide privacy and a connection to nature, while the gently sloping lot gives you flexibility in how you build. Keep as many trees as you'd like or open up space for a sunny garden and river views. Located on a quiet side of the river, the water here is shallow and calmer, perfect for fishing, paddling, or simply watching the sunrise from your future deck. It's not part of the main canal, so you won't have to worry about constant boat traffic, but when you do want to explore, the public boat launch just around the corner provides easy access to the Trent-Severn Waterway. One of the best parts? This peaceful escape is still fully connected. Meyer's Island is accessible year-round by car over a maintained bridge, and you're just minutes from the heart of Campbellford, where you'll find a hospital, shops, dining, and local charm. Plus, it's only 20 minutes to Hwy 401 at Brighton and under two hours to the GTA. Looking for even more space, privacy, or a family compound? The adjacent lot at 21 Riverside Drive is also available and offers another 160 feet of shoreline (See MLS#X12139768) (id:50787)
Royal LePage Connect Realty
358 Chambers Place
London North (North B), Ontario
Welcome to 358 Chambers Place. Located in The Uplands and the desirable Jack Chambers/St. This impressive 3+2 bed, 3.5 bath home offers 2291.8 Sq ft above grade Total with a fully finished basement 3427.8 Sq ft and features everything your family needs. Desirable open concept living; along with a formal dining area and upgrade kitchen; eat in kitchen with beautiful cabinetry, and stainless steel appliances; including a Wall Oven/ Microwave, French door fridge and gas stove, as well as loads cupboard and counter space. The bright and spacious living room features plenty of large windows for an abundance of natural light as well as a cozy gas fireplace. The upper level boasts three spacious bedrooms, all with ample closet space and includes a primary retreat that features a luxurious ensuite and walk-in closet. Completing the upstairs in an additional 4 pc main bath with dual sinks as well as convenient main floor laundry. The fully finished basement provides an additional Family with cozy area; perfect for entertaining, 2 bedrooms as well as an additional 3 pc bath. This property was upgraded including kitchen, washrooms and flooring in the last two years!!!. comes beautifully new landscaped with stamped concrete, mature trees and elegant accents, and features an over-sized garage space for all your storage needs. Close proximity to Jack Chambers P S, UWO, the University hospital and all the conveniences Masonville has to offer. (id:50787)
Royal LePage Signature Realty












