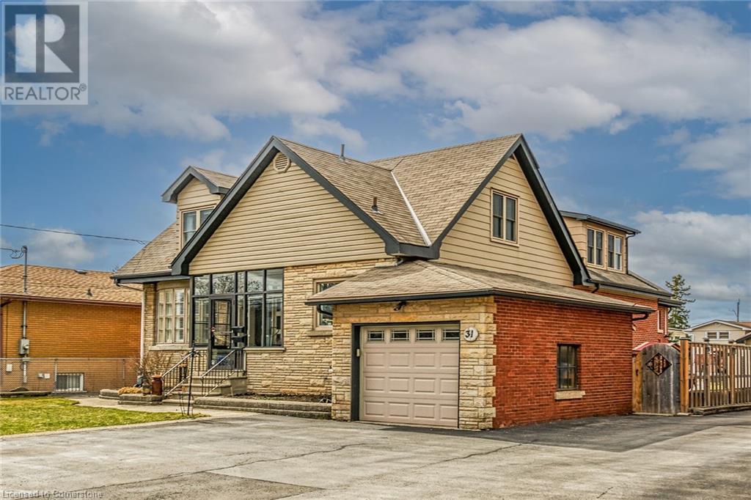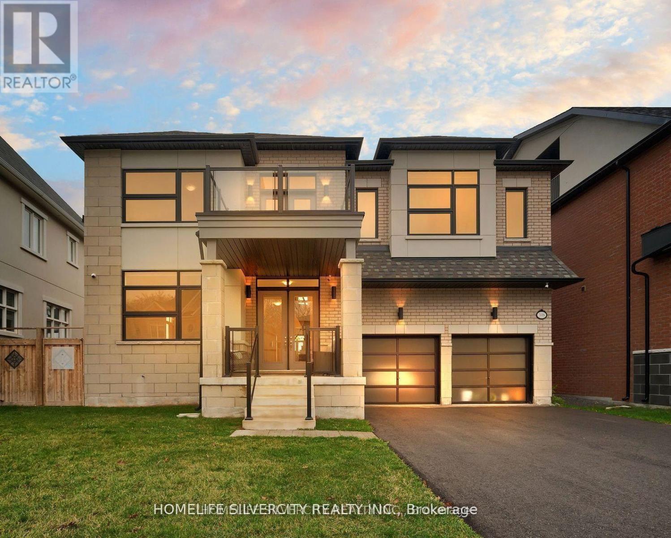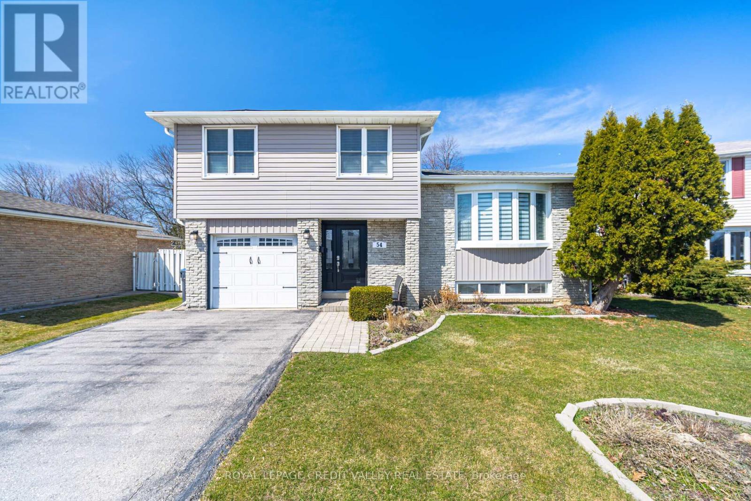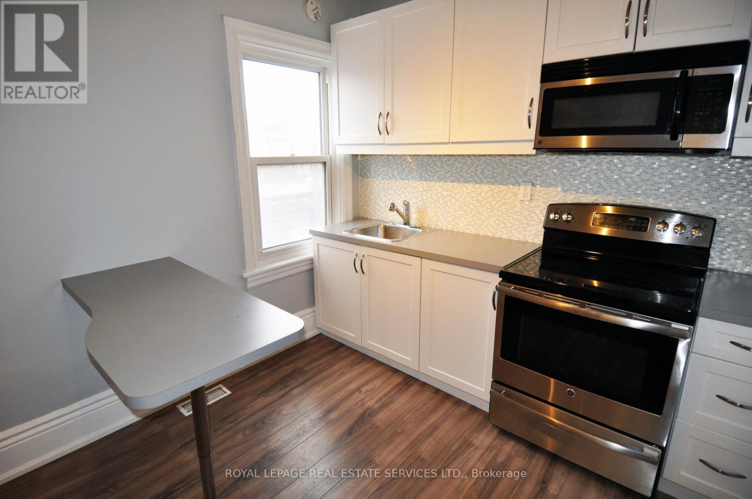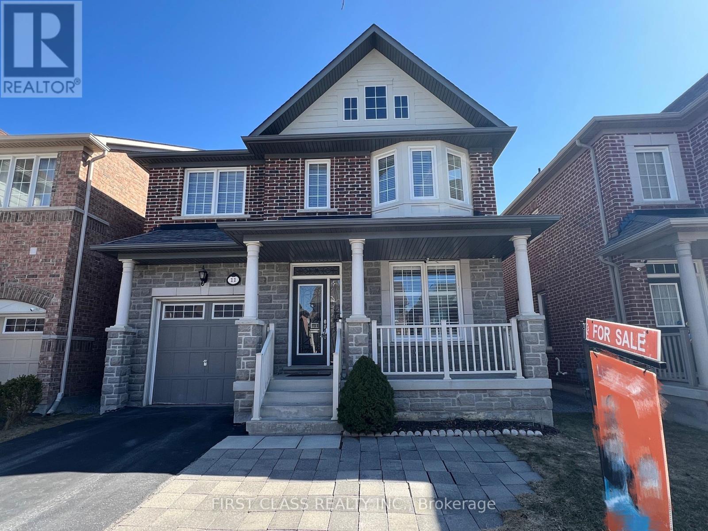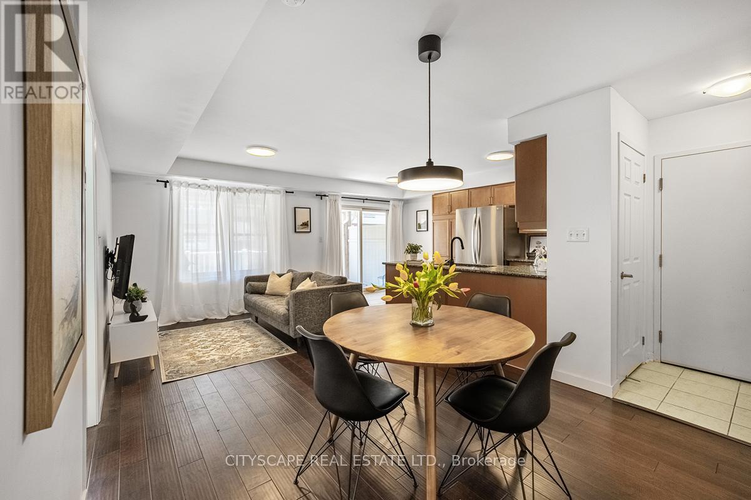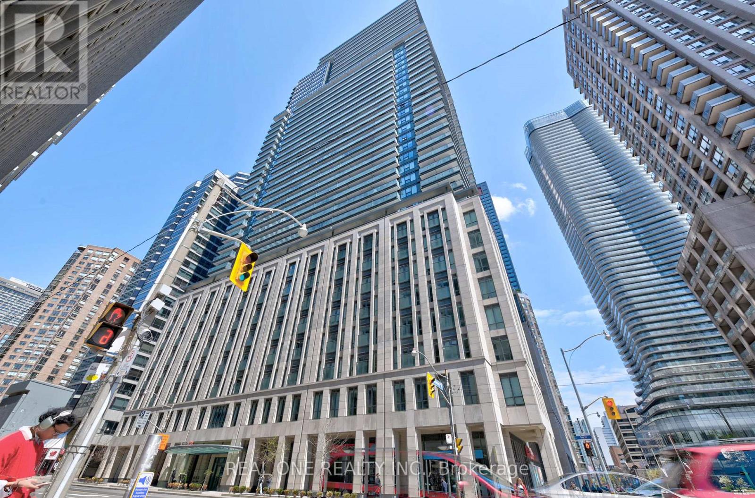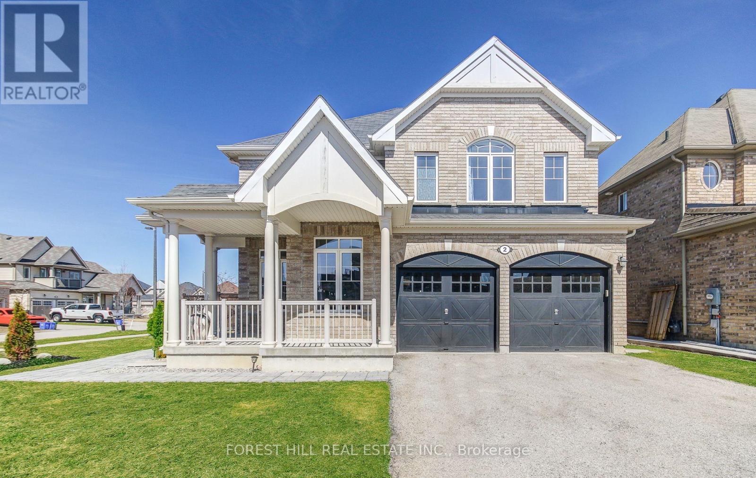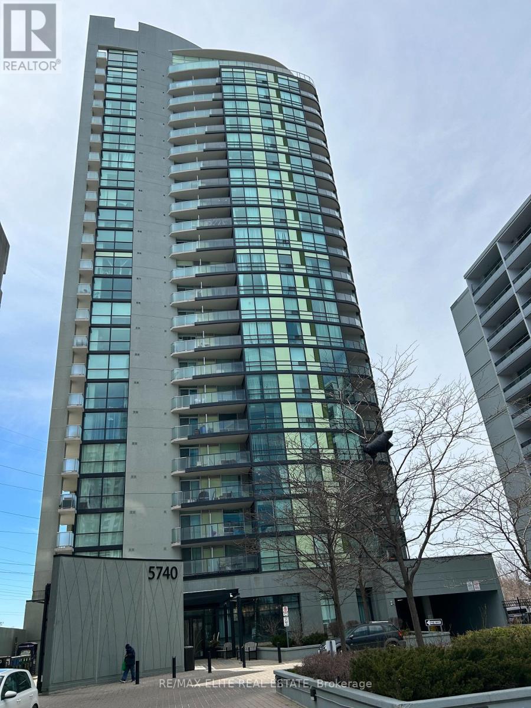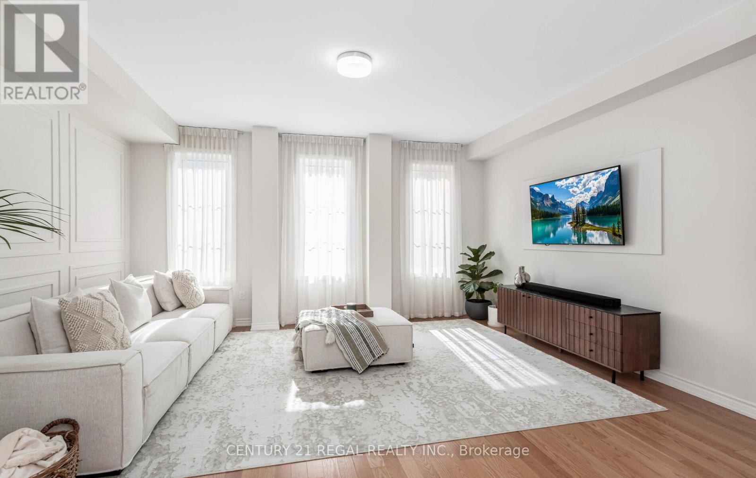19 - 90 Thompsons Road
Penetanguishene, Ontario
Top 5 Reasons You Will Love This Condo: 1) Discover the charm of the sought-after Green Gables lifestyle community, complete with a clubhouse, low-maintenance living, and a welcoming atmosphere designed for relaxation and connection 2) Move-in ready and freshly painted radiating cleanliness and care, offering the perfect blank canvas to make your own 3) Enjoy a thoughtfully designed layout featuring a well-sized living and dining area, along with a bright primary bedroom complete with a walk-in closet for added convenience 4) Fully finished basement, adding valuable space with built-in shelving, large windows that let in natural light, and an oversized storage area to keep everything organized 5) Settled in a peaceful neighbourhood moments away from all the essential amenities, Georgian Bay, and Georgian Bay General Hospital. 2,135 fin.sq.ft. Age 27. Visit our website for more detailed information. *Please note some images have been virtually staged to show the potential of the condo. (id:50787)
Faris Team Real Estate
Faris Team Real Estate Brokerage
31 Centennial Parkway
Stoney Creek, Ontario
Amazing investment opportunity. This 3 unit home sits on a large 55 x 200 lot with easy access to all city amenities. You ae only a few minutes away from the HWY, Bus routes, GO Station, and shopping areas. Ideal for an investor or families looking for an in-law setup. Current setup is one 3 BDRM unit, one 2 BDRM unit and one 1 BDRM unit. Additional rooms Basement Bedroom L: 14' 10' x W: 9' 6' x H: 7' 0' Basement Bedroom L: 12' 1' x W: 8' 8' x H: 7' 0' (id:50787)
Keller Williams Complete Realty
31 Petman Avenue
Toronto (Mount Pleasant East), Ontario
Little gem in Davisville Village. Cute 1924-built semi with 2 bedrooms and a large 150' deep fenced yard. Rare private drive with parking for 2-3 cars and oversized garage! Insulated garden shed. Potential galore - to rent or to expand. Fantastic location, close to transit and highways. All the good stuff on Eglinton, Bayview & Mt. Pleasant is just a short walk away. Great location for schools - Maurice Cody & Northern Secondary are both nearby. Amazing condo alternative. Only 3 owners in the past 70 years. Home inspection available, email listing agent to request. Tenant vacating upon sale of the property. (id:50787)
Century 21 Regal Realty Inc.
398 Spyglass Green
Oakville (Go Glenorchy), Ontario
Don't miss your chance to call this exceptional property home. Boasting over 5,500 sq. ft. of luxurious living space, this stunning residence offers 5 spacious bedrooms, soaring ceilings across all three levels, and breathtaking views of a tranquil pond.Designed for both everyday comfort and impressive entertaining, the home features multiple balconies, a 4-car driveway, an in-ground heated saltwater pool, and a year-round hot tub. The fully finished walk-out basement elevates the living experience with 9-ft ceilings, a private sauna, a state-of-the-art home theatre, and more.Enjoy the perfect blend of luxury and convenience just minutes from top-rated schools, scenic parks and trails, the public library, shopping, dining, highway access, and all essential amenities. This is more than a home its a lifestyle. (id:50787)
Homelife Silvercity Realty Inc.
3 Fifth Street
Toronto (New Toronto), Ontario
Unbeatable Lakefront Living Opportunity! Transform this meticulously kept 4-Unit Multiplex into your personalized Lakefront Haven or design your ideal living space with additional income units. Also ideal for merging households - get the benefit of separate living spaces, under the same roof! Nestled in the sought-after New Toronto community, this gem sits directly on the waterfront, offering breathtaking vistas of the Toronto skyline and serene lake waters. Garage reinforced and serviced for additional unit(s) too - Build your custom, legal Auxiliary Dwelling Unit (ADU). With Cliff Lumsdon Park just steps away, indulge in the ultimate lakeside lifestyle. Don't miss out on this rare chance to own your dream home or investment property by the water! (id:50787)
Keller Williams Referred Urban Realty
54 Gondola Crescent
Brampton (Northgate), Ontario
Welcome to 54 Gondola Crescent!! Situated in the sought after "G" Section of Bramalea. This spacious 4 Level Side Split offers 4 Bedrooms plus Main Floor Family Room (easily converted to 5th Bedroom) with Back Door to Patio. Sits on a premium Lot 55 x 109 and Driveway for 6 Cars. Enter property through Upgraded Front Door, 2 Pc Bath. Large Foyer flows into Main Floor Family Room with exit to Backyard and Patio. Second Level Features: Bright Living Room with Large Bay Window and Accent Wall combined with Dining Room. Eat-In Kitchen with walkout to Large Deck overlooking Patio and Kid Friendly Yard. Third Level Features 4 Bedrooms, Primary Bedrooms has Ensuite + Double Closets, 4 Pc Bath. Basement Features Large finished Rec Room with good Windows for Daylight, Laundry + Furnace Room Combined. Close to Transit, Shopping ands Schools. (id:50787)
Royal LePage Credit Valley Real Estate
3 - 271 Albany Avenue
Toronto (Annex), Ontario
*FREE RENT for the first half-month for leases beginning June 1* This cozy 1-bedroom unit on the second floor of a well-managed house in the Annex is ready fora new tenant to make it their own. Open concept, light-filled unit with a generous-sized bedroom, stainless steel appliances, ensuite laundry, and large closet. Central heating and A/C. The house is occupied by quiet professionals and the unit is pet-friendly. A recently completed mural adds to the charm! Very convenient location - walk to Loblaws, Farm Boy, LCBO, Shopper's Drug Mart, and both Dupont and Bathurst TTC stations. Street parking is available (inquire). An excellent property manager takes care of maintenance and repairs. Flat rate of$150/mth for all utilities. (id:50787)
Royal LePage Real Estate Services Ltd.
3565 Albion Road
Ottawa, Ontario
Investment potential in South Keys.City living at its finest in the sought - after South Keys neighbourhoodIdeally located with less than 10 min drive to Highway 417 and just 5 min to the Airport Parkway and 10 min to the Ottawa Airport, 15 min to downtown and 10 min to vibrant Glebe area.Close to schools and Carleton University.Walking distance to LRT/Transitway Station, grocery stores, South Keys shopping center, banks, medical offices, veterinary clinics, restaurants, fast food, movie theatre, swimming pool, parks and scenic and scenic walking trails.For developers and private investors this property offers exciting potential. With recent zoning change to ( N4B - 2293 ) that allows for buildings up to 14.5 m high providing endless possibilities for future development.The corner lot measures 111 x200 feet making it a prime location for stacked houses, Pulman flats style apartments or even an apartment building. Do not miss out on the incredible opportunity to own a property with unbeatable location and long term potential. *For Additional Property Details Click The Brochure Icon Below* (id:50787)
Ici Source Real Asset Services Inc.
3306 - 195 Commerce Street
Vaughan (Vaughan Corporate Centre), Ontario
Welcome To Brand-new Unit At Festival Condos, Perfectly Situated at Hwy7 and Commerce St in Vaughan. Spacious 2 Bed/2 Full-Bath 699 sq ft SW Corner Unit a lot of sunshine, Close to 400 HWY , Located steps from Vaughan Metropolitan Subway Station, Entertainment Around this area, Wonderland, IKEA, Costco, Walmart, Cineplex, Goodlife Fitness etc. (id:50787)
Homelife Landmark Realty Inc.
88 Karen Court
Orangeville, Ontario
Discover this end-unit freehold townhouse on a spacious corner lot in Orangeville. This beautifully updated home features a bright galley kitchen, open-concept main floor with new, durable vinyl flooring, and a walkout to a large backyard, perfect for entertaining. Upstairs has been upgraded with stunning new hardwood floors (2024) and fresh paint, complementing the three spacious bedrooms. Additional highlights include a sunken family/media room with a gas fireplace, a finished basement with a 3-piece bathroom, and recent updates such as a re-shingled roof (2024), paved driveway (2022), high-efficiency furnace, and A/C unit. Located in a family-friendly cul-de-sac with a basketball court, close to transit and schools, this home offers modern comfort and convenience. (id:50787)
Meta Realty Inc.
11 James Joyce Drive
Markham (Victoria Manor-Jennings Gate), Ontario
Stunning Monarch-Built Detached Home | 4 Bedrooms | Premium Upgrades. This exquisite open-concept home features 9" ceilings on the main floor, upgraded hardwood flooring, and elegant California shutters with wooden blinds. The gourmet kitchen boasts stainless steel KitchenAid appliances, maple cabinetry, and a granite countertopperfect for modern living. Additional highlights include: Solid oak staircase with sleek steel railings, Skylight for natural light, upgraded ELFs (Energy-Efficient Lighting Fixtures), Energy-saving washer & dryerWrought iron entrance door for added curb appeal, Interlock stone backyard (low maintenance & stylish). Direct garage access. Prime Location: Steps to schools, parks, and Highway 404 for effortless commuting. (id:50787)
First Class Realty Inc.
4 - 634 Shoreline Drive
Mississauga (Cooksville), Ontario
Great Find! Beautiful Mattamy townhome, one of the largest models in the complex. Preferred location in the complex, away from busy Dundas. This is the only model that comes complete with a finished basement, separate laundry room and fully private garage! OPEN CONCEPT: Living and dining combined, open to the kitchen and features elegant hardwood flooring. LARGE KITCHEN: features a breakfast nook, elegant stone counters, S/steel appliances and a bonus Pantry. LARGE BEDROOMS: Spacious Main Bedroom comes with walk-in closet and ensuite 3pc bathroom. Second bedroom is large enough for computer desk and additional drawers or dressers, no cramped lifestyle here! FINISHED BASEMENT: Flex space in the finished basement creates opportunity to use it as a Family Room, Guest Room, Exercise Room or Home Office! LAUNDRY/FURNACE ROOM: You can finally have a full laundry room with laundry sink and table, additional storage also hidden away around the corner in that room. PRIVATE GARAGE: This is the only model that offers full privacy for your car and any storage within it. All other models come with shared, semi-private garage, this is a nice bonus feature. Direct entry to Garage. LARGE SUNDECK: sunny southern exposure, enjoy rain or shine thanks to the overhang above. Perfect size terrace for entertaining, enough room to have a full size outdoor table and plenty of room for relaxing. Gas line for BBQ. NEW COMPOSITE SUNDECK: 2024. BRAND NEW ROOF: April 2025 roof, just installed! Right next door to major shopping (Superstore, H Depot, LCBO, Shoppers DM) and 1 min walk to neighbourhood park, school and another, Healthy Planet Shopping Plaza. EZ transit too - only 1 bus to subway, close to GO station, quick access to Square One and UTM. (id:50787)
Cityscape Real Estate Ltd.
1008 - 2045 Lake Shore Boulevard W
Toronto (Mimico), Ontario
Experience Unparalleled Luxury in Your Lakeside Retreat Discover the epitome of refined living with this exceptional condominium, where world-class amenities, breathtaking lake views, and a wellness-focused lifestyle converge. Here are five compelling reasons to make this exquisite residence your new home:1. State-of-the-Art Amenities Indulge in an impressive selection of premium amenities designed to enhance your daily life. Enjoy access to a saltwater indoor pool, sauna, fully equipped fitness centre, golf practice driving cage, squash and basketball courts, billiards, table tennis, and a tennis court. Additional conveniences include a rooftop sun deck, library, meeting and party rooms, an on-site restaurant, guest suites, a spa, and 24-hour concierge services.2. Unmatched Convenience Experience the ease of valet service, a secure parking garage for your vehicle, and designated visitor parking, ensuring seamless accessibility and effortless day-to-day living.3. Resort-Style Living Immerse yourself in an atmosphere reminiscent of a luxury vacation, where every aspect of the residence is designed to provide comfort, relaxation, and sophistication. Health & Wellness. Swimming Pool. Mens & Womens Change rooms with Sauna. Fitness Center & Aerobics Room.4. Spectacular Lake Views Wake up each day to panoramic vistas of the tranquil lake, offering a serene and picturesque setting that enhances your lifestyle.5. Prime Location with Downtown Proximity Enjoy the perfect balance of waterfront tranquility and urban excitement, with easy access to Toronto's vibrant cultural scene, world-class dining, premier shopping, and renowned entertainment venues.Experience unparalleled convenience and luxury with a comprehensive selection of world-class amenities designed to enhance your daily living: Social & Entertainment Spaces Club/Party Room Games Room & Social Events etc. Your dream of lakeside luxury awaits where elegance meets convenience, and serenity meets sophistication. (id:50787)
Royal LePage Signature Realty
4006 Highway 7 E
Markham (Unionville), Ontario
Experience luxury living in the heart of Unionville with this stunning 4-storey townhouse at 4006 Highway 7 East. Featuring a private elevator, this elegant home offers unparalleled convenience and sophistication. The top-of-the-line Miele appliances complement the sleek, modern kitchen, while luxury finishes elevate every corner of the home. Enjoy the outdoors with two balconies and a large deck, perfect for relaxing or entertaining. Designed for modern living, this residence is just minutes from top-rated schools, shopping, dining, and transit, making it an exceptional opportunity in one of Markhams most sought-after neighborhoods. (id:50787)
Homelife Landmark Realty Inc.
3108 - 955 Bay Street
Toronto (Bay Street Corridor), Ontario
"The Britt".2 Bedroom + Den Unit In A Prime Location In The Bay St Corridor. Modern Kitchen With Build-In Appliances & Quartz Counter Top, Laminate Floor Thru-Out. Steps To Wellesley Subway Station, Eaton Centre, U Of T, Ryerson U+ Restaurants. Yorkville Shopping. (id:50787)
Real One Realty Inc.
2 Bamburg Street
Georgina (Sutton & Jackson's Point), Ontario
Welcome to this Stunning over 3700 sq ft of Living Space, Fully RENOVATED Detached Home; 4+2 Bedrooms, 4 Bathrooms, 2 Kitchens offering an ideal blend of modern upgrades & functional living spaces. With 4 spacious bedrooms + 2 additional bedrooms in the PROFESSIONALY FINISHED BASEMENT, this home is perfect for growing families or those looking for extra space. The open concept design on the main floor features 9-ft Ceilings, with SOARING 17-ft CEILINGS in the family room, creating an airy and inviting atmosphere. High-end finishes throughout include ACCENT WALLS, sleek QUARTZ countertops in the kitchen and all bathrooms, upgraded 2025 ENGINEERED FLOORS that flow seamlessly throughout the home. The large KITCHEN is a CHEF's DREAM, with ample storage, huge breakfast bar, a modern 2 colour cabinets, quartz counter-tops, ceramic backsplash, 2025 STAINLESS STEEL APPLIANCES. This home also features FLAT CEILINGS with POT-LIGHTS throughout, adding a contemporary touch. The main floor includes a laundry room with built-in shelving and a convenient quartz counter. The upgraded bathrooms offer a luxurious experience with modern fixtures and finishes. For cozy evenings, enjoy the warmth of gas fireplace in the family room or additional fireplace in the recreational room that add character to the living spaces. The professionally finished basement provides additional living space with TWO ADDITIONAL BEDROOM, large REC ROOM and a 2nd MODERN KITCHEN, all with the POTENTIAL for a SEPARATE ENTRANCE, making it ideal for multi-generational living or an income-generating suite. Other highlights include FRESH PAINT, modern light fixtures and ample storage throughout the home. This property offers a blend of modern design, functionality, and potential, making it the perfect place to call home. Don't Miss this Impressive home in a Peaceful, Private Community just minutes to the Beaches of Lake Simcoe and the Award Winning Briars Resort. (id:50787)
Forest Hill Real Estate Inc.
807 - 60 Tannery Road
Toronto (Waterfront Communities), Ontario
Welcome To Canary Block Condominium! This Bright And Spacious 1 Bedroom Condo Features A Functional Open Concept Layout, Built-In Appliances, Floor To Ceiling Windows And Balcony With South Views!! Steps To All Major Amenities, Go Transit, George Brown College, Cn Tower, Rogers Centre, Main Ttc Streetcar Lines, Great Restaurants, Cafes, Fitness Centres & More! (id:50787)
Bay Street Group Inc.
609 - 5740 Yonge Street
Toronto (Newtonbrook West), Ontario
2 Bedrooms Plus Den With 2 Full Baths, parking and locker; 2 Balconies With Parking And Locker The Beautiful Palm Building. Mins Walk To Subway And Go Station While Enjoying Great North York Lifestyle. Bright, Spacious Corner Unit With Upgraded Kitchen And Easy To Maintain Laminate Floors. Great Amenities Including Pool, Gym, Bbq Area, Guest Suites, Visitor Parking, 24 Hr. Concierge. Steps To Great Shopping. Good Credit Rating With Detailed Report, Job Letter, latest 3 paystubs, ID's, References A Must. Hydro and tenant insurance extra (id:50787)
Comflex Realty Inc.
12 - 36 Balladry Boulevard
Stratford, Ontario
This charming townhouse in Stratford offers affordable, elegant living close to local attractions. Ideal for professionals, retirees, or anyone who loves Stratford. Newly built with 3 beds, 3.5 baths, modern elevation, laminate flooring on the second floor, open concept layout, quartz countertops, stainless steel appliances, large walk-in closet, and a 3-piece ensuite in the primary bedroom. Features a private driveway, garage, and proximity to a strip mall. Don't miss this lease opportunity. (id:50787)
Exp Realty
22 Willowgate Drive
Markham (Bullock), Ontario
A Large new renovated and Finished basement Backing To 300 Acre Milne Conservation Area With Walking Trails & Pond in one of the best Markham neighbourhoods. Seperate Entrance directly from front, it's brand new fully renovated, Large Rec Room, procelain flooring in bathroom, new kitchen cabinets & all new appliances. Pot lights in the living area, open concept, bright & spacious. Highly Ranked Markville Secondary School & Roy H Crosby Ps, St Patrick Cs & Churches. Close To Markville Mall, Foody Mart, Go Train, Main St Markham Shops & Restaurant, Markham Hospital & Easy 407 Access. Brand new & excellent move in condition. Don't miss it (id:50787)
First Class Realty Inc.
14599 Five Side Road
Halton Hills (Rural Halton Hills), Ontario
Welcome to this luxurious 2018-built custom estate, offering an unparalleled blend of rural tranquility and urban convenience. Spanning an impressive 8,203 sq. ft. above grade with an additional 3,362 sq. ft. finished basement on a 3 Acres lot. This home is designed for refined living and ultimate comfort. The residence boasts an ELEVATOR, a HOME THEATRE, GYM, and a CUSTOM BAR, making it an entertainers dream. Unwind in the SAUNA or bask in natural light from the elegant SUNROOM overlooking the scenic surroundings. Enjoy the comfort of HEATED FLOORS throughout the main and basement level. This estate offers a seamless balance of luxury and nature, nestled within the picturesque countryside yet close to all essential amenities. A true master piece this home is perfect for those seeking prestige, privacy, and modern convenience. Conveniently located just minutes from Toronto Premium Outlets and Hwy 401, this custom-built estate features high-end Wolf appliances, offering both luxury living and exceptional accessibility. (id:50787)
Royal Canadian Realty
103 - 225 Davenport Road
Toronto (Annex), Ontario
Great Value at Ave and Dav . . .A well laid out suite with a wall of west facing windows looking out onto a private, west facing terrace/garden. The updated suite has bamboo floors, updated bathroom and kitchen and wonderful light. Note the size of the bedroom! No problem with a "king" here! In addition to the suite's private/terrace garden, Dakota Condos has one of the largest private green/garden spaces in the Yorkville area. Walk to the TTC, Yorkville, Toronto's best shopping or the Ramsden Park summer tennis courts and its skating rink in the winter. For a exquisite evening enjoy a cocktail while "BBQing" on the rooftop terrace or spend some quiet time in Dakota's library. For a not so quiet time . . . check out the gym! NB: the Monthly Fees include "everything" but realty taxes & use of the electric car charger in the garage. (id:50787)
Chestnut Park Real Estate Limited
2 Jordan Lane
Huntsville (Chaffey), Ontario
CHIC, LOW-MAINTENANCE & PERFECTLY LOCATED! Snag this rare end-unit condo before its gone! Tucked at the end of a quiet cul-de-sac and surrounded by mature trees, this move-in-ready one-level home is the pinnacle of low-maintenance living with unbeatable Muskoka charm. Whether buying your first place, downsizing, or just looking to simplify, this home checks all the boxes. Youll be minutes to downtown Huntsville, Fairy Lake, Arrowhead Park, Lions Lookout, Hidden Valley Ski Resort, and Deerhurst Resort. Shops, restaurants, the hospital - everythings close, but not too close! Inside, its all about space and style. Freshly updated flooring (March 2025), airy vaulted ceilings, elegant crown moulding, and a cozy gas fireplace set the tone. The open-concept layout is made for modern living, making it easy to entertain and relax. And that neutral palette? A designers dream, ready for your personal touch. Love to cook? Youll appreciate the rich cabinetry, granite counters, and stainless steel appliances that beautifully combine form and function. Step out back to your private patio and take in the peaceful, treed views with no direct rear neighbours in sight while you sip your coffee in the morning, wine at night, or both. Two generous bedrooms give you flexibility, with the primary suite feeling like a private retreat with a walk-in closet and spa-inspired 5-piece ensuite, complete with a deep soaker tub and dual vanity. Theres also a second full bath for guests or family. Stay comfortable year-round with in-floor radiant heating and an updated boiler/on-demand hot water unit. As a welcome bonus, the attached heated garage has direct inside access, which is perfect for Muskoka winters. If youve been searching for a stylish home that suits any stage of life, this #HomeToStay is it! (id:50787)
RE/MAX Hallmark Peggy Hill Group Realty
24 Arcola Street
Brampton (Goreway Drive Corridor), Ontario
Welcome to 24 Arcola St! This Stunning 4-Beds AND 4-Baths FREEHOLD Townhouse Is Situated in the Well Sought After Brampton East. First Level Grants Optional Additional Living Space with a Walk-Out to the Backyard. The Main Floor Boasts a Bright, Open Layout Throughout with Oak Floors and 9ft Ceilings. The Kitchen Features Upgraded Stainless Steel Appliances, Granite Counters, And A Quaint Upper Deck. The Primary Bedroom Offers a 3-Piece Ensuite ( Double Sink ), an Upgraded Stone Countertop, Large Windows, and a Walk-In Closet. Laundry is Located on the Upper Floor for Optimal Convenience. Close to Claireville Conservation Area And The Gore Meadows Community Centre. Minutes Away From All Major Shops, Schools, and Hwys ( 407, 427, 410). EXTRAS: Custom Window Coverings, Custom Fridge Build-out, Upgraded Appliances, Dehumidifier, Garage Door Opener, and Remote Home Security Cameras. (id:50787)
Century 21 Regal Realty Inc.


