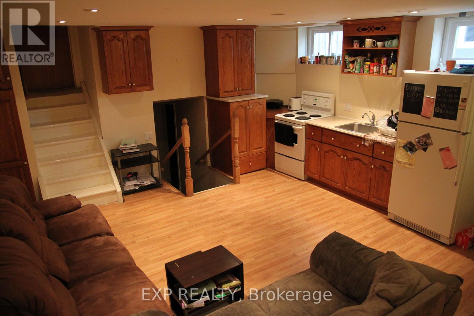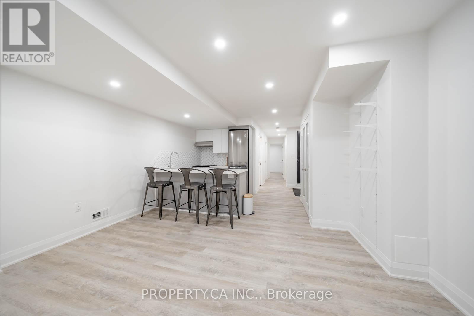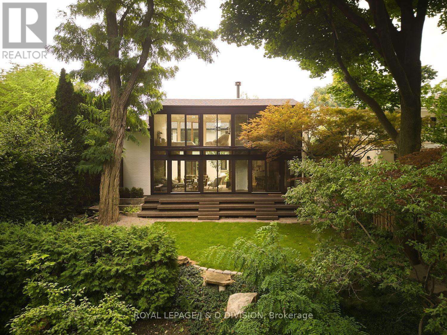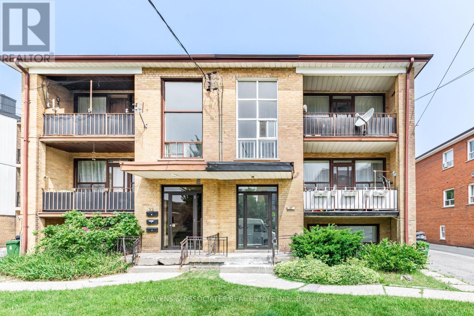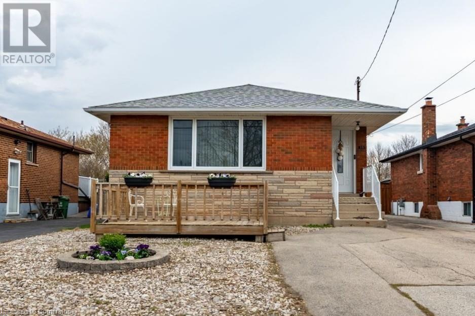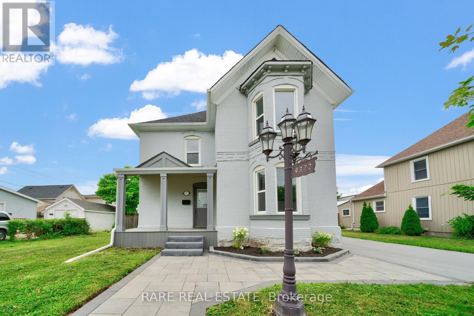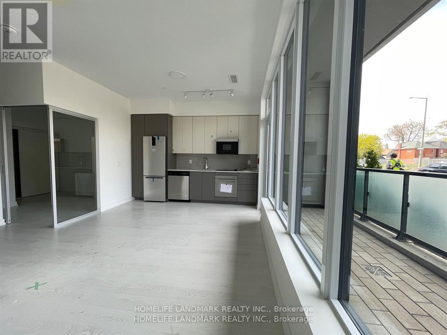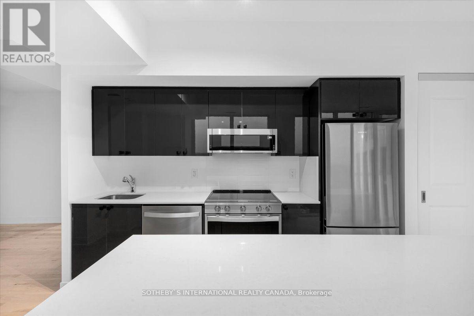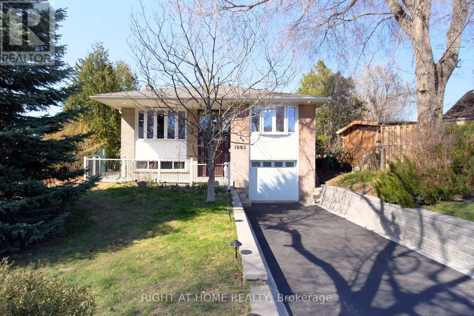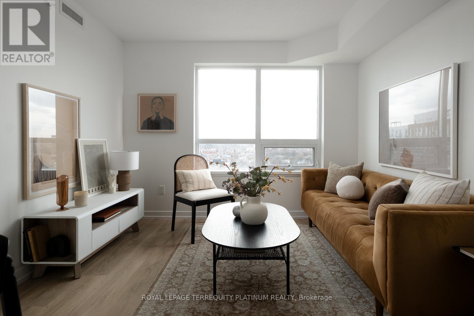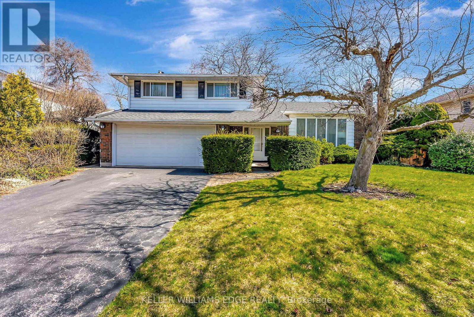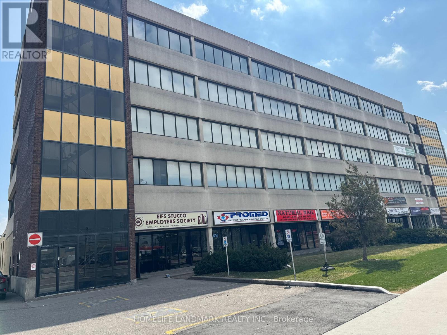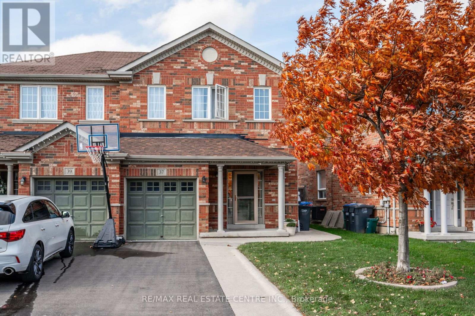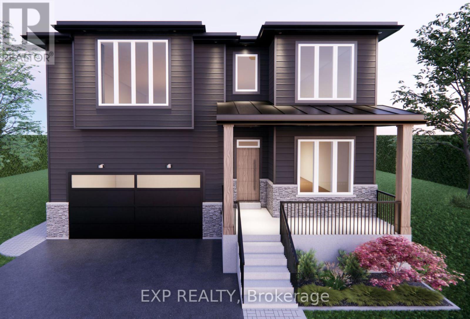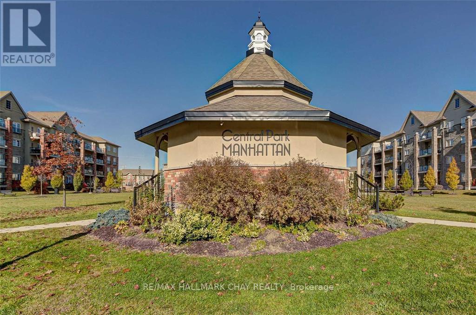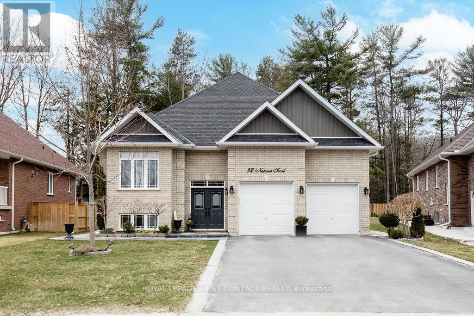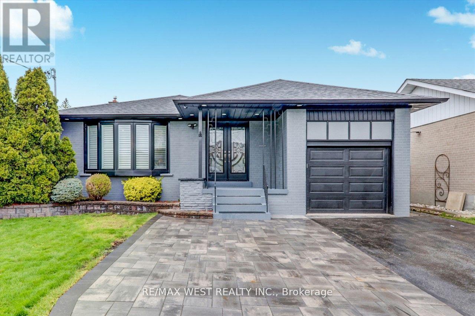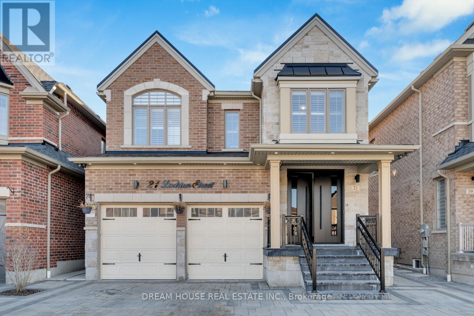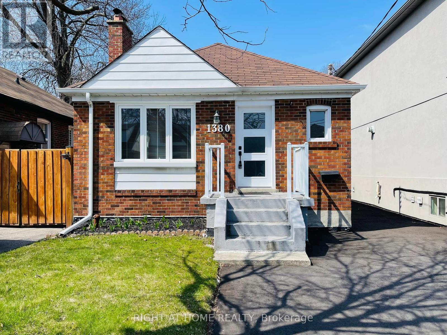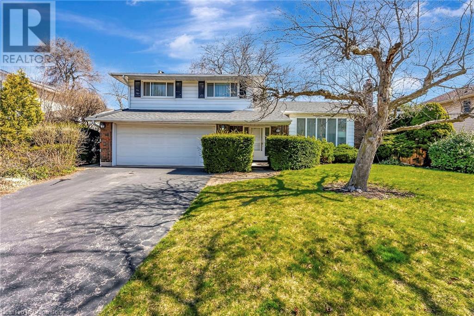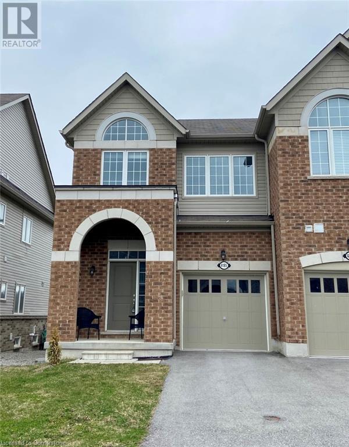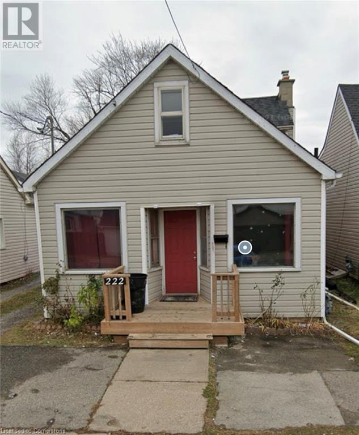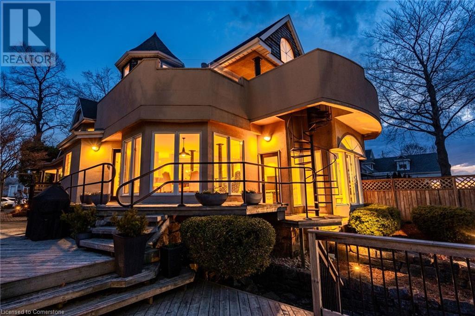1326 - 629 King Street W
Toronto (Waterfront Communities), Ontario
This Bright South Facing One Bedroom Unit In Prime King W Is A Perfect Place To Call Home. With A Functional Open Concept Layout It Makes Entertaining A Breeze. Ample Closet Space In The Bedroom And Throughout. Featuring High Ceilings, Modern Finishes, And A Sleek Design. Situated In A Vibrant Downtown Location With Absolutely Everything At Your Fingertips, And Convenient Public Transit At Your Doorstep On King St! Don't Miss The Virtual Tour & Floor Plan! Parking Spot Currently For Lease. (id:50787)
Sage Real Estate Limited
1704 - 88 Davenport Road
Toronto (Annex), Ontario
Rare 3 Bedroom or 2+ Study/Den. North West Corner Suite. Suite may be leased fully Furnished or Empty. Live at this Elegant Refined Bespoke Residence - The Florian By Award Winning Toronto Builder.2197Sqft of Modern Design Excellence. 2 Full Baths +Powder Room. Balconies On Both North & West Exposures. Fantastic Storage Built Into Suite. The finest of finishes and extras are included. Use of 2 parking and 1 locker included. Nestled between Yorkville, Summerhill & Rosedale. Living at The Florian includes access to gorgeous amenities, 24hr Concierge services, Valet parking, and a sun drenched indoor Swimming pool, Fitness Center, Luxe Party Room, with Dining area, Lounge, and Catering Kitchen, & Guest suites. Not to miss is the extraordinary 4th floor outdoor garden rooftop lounge and Bbq area, fully landscaped and furnished to dine, relax, entertain and to enhance your living experience at 88 Davenport.10 Ft Ceiling Height. 98% Walk score Means You Are Minutes From Parks, Subway & Some Of The Finest Shops And Dining In Toronto. Book tea at the Windsor Arms, Dinner at the Four Seasons, a stroll and a gelato in Yorkville, and steps from world class designer boutiques and the finest in Retail and Services. A Boutique Refined City Residence awaits you at The Florian. (id:50787)
Royal LePage Terrequity Realty
Lower - 114 Mintwood Drive
Toronto (Bayview Woods-Steeles), Ontario
CHECK OUT VIDEO TOUR: https://youtu.be/kafcg7peYV4 ** Available Immediately ** Welcome to this clean, cozy 2-bedroom basement apartment located in the highly sought-after Bayview & Steeles neighborhood. Just a 5-minute walk to the TTC bus stop (Route 53 direct to Finch Station), this unit offers exceptional convenience and comfort in a quiet, family-friendly community. The spacious layout features two generously sized bedrooms (12' x 14') that can easily accommodate up to four occupants. The open-concept living and kitchen area includes essential appliances such as a fridge and stove, perfect for comfortable day-to-day living. The unit has clean vinyl laminate flooring throughout and a private walk-out entrance and access for added independence. Additional amenities include shared laundry access and available parking. Utilities (hydro, water, gas) are included. A minimum 1-year lease term is required. This location is ideal for commuters and families alike within walking distance to Shoppers Drug Mart, RBC, Second Cup, LCBO, Longos, Food Basics, Tim Hortons, and more. Surrounded by green spaces, including serene nature trails and a hidden mountain bike trail just minutes away, the area also features top-rated schools such as A.Y. Jackson. This is a fantastic opportunity to live in a conveniently located well-maintained, unit in one of North Yorks most convenient and welcoming neighborhoods. Don't miss out to schedule your showing today! (id:50787)
Exp Realty
Lower - 157 Dovercourt Road
Toronto (Little Portugal), Ontario
Welcome to this stunning updated 1-bedroom, 1-bath lower-level apartment in the heart of Trinity/Little Portugal. This bright and inviting space features 8-foot ceilings and pot lights throughout, creating a warm and airy atmosphere.The gorgeous kitchen boasts stainless steel appliances, sleek cabinetry, and breakfast bar/island, perfect for cooking and entertaining. Enjoy the convenience of ensuite laundry and a private entrance, offering both comfort and privacy.Parking can be obtained hassle-free with easy access to street permit parking. Situated in a vibrant neighbourhood, you'll be steps away from trendy cafes, restaurants, parks, and transit.This completely renovated apartment is move-in ready (id:50787)
Property.ca Inc.
172a Lawrence Avenue E
Toronto (Lawrence Park North), Ontario
A Dream Family Home In Prestigious Lawrence Park, 172A Lawrence Ave E Is The Kind Of Property That Rarely Comes Along - Showcasing Contemporary Elegance And Exceptional Craftsmanship Throughout, Built By BHI. The Main Floor Features A Seamless Open Concept Layout With A Dedicated Dining Area And A Gorgeous Eat-In Kitchen Complete With Custom Built-Ins, Integrated Appliances, And A Stylish Breakfast Bar, All Overlooking A Warm And Inviting Family Room With A Gas Fireplace And Walkout To A Private Deck And Backyard. Upstairs, The Primary Suite Offers A Luxurious Ensuite And Walk-In Closet, Alongside Two Additional Generously Sized Bedrooms. The Fully Finished Lower Level Boasts Heated Floors Throughout, A Spacious Rec Room With Walkout To The Yard, A Nanny Suite Or Home Office, Laundry Room, And Direct Access To The Built-In Garage. Additional Highlights Include A Private Driveway, Security Cameras At The Front And Back, An Irrigation System, And Thoughtful Upgrades Throughout. Steps To Parks, Trails, Bedford Park PS, LPCI, Walk To Toronto French School, And A Wide Array Of Shops And Dining Options On Both Yonge Street And Bayview Avenue - This Is A Home You Wont Want To Miss. (id:50787)
Harvey Kalles Real Estate Ltd.
43 Douglas Crescent
Toronto (Leaside), Ontario
Nestled into the trees, this spectacular Rosedale home has been totally reimagined and redesigned, creating a home quite unique for Toronto. The ravine lot is an expansive 50x127.66 lot with additional green space at the rear, backing onto the abandoned rail line that leads to the Evergreen Brickworks. Incredible four seasons living, watching the wildlife outside your windows; truly an oasis in the city. As seen right now in Elle Decor UK, will be featured in Architectural Digest, and the Local Project in upcoming issues. Every ounce of the home showcases the best in materials and craftsmanship; a total renovation of this L shaped mid century modern home was undertaken, including new triple glazed windows, doors, and skylights, new roof, new heating and cooling systems with in-floor heating throughout the house in addition to forced air heating and cooling. An expansive glycol heating system for winter for the driveway, front pathway, side pathway, and entire inner courtyard surrounding the beautiful year-round Gunite pool and whirlpool. Limestone (sourced from Kentucky) pool deck, specimen trees create incredible privacy, an outdoor kitchen has been built on the expansive Ipe deck at the rear of the property from which to watch the seasons change. The best materials have been curated for the kitchen and washrooms; onyx, rare marbles, and designer finishes. The kitchen offers top of the line appliances, designed with a chef in mind. The whole house has been insulated and waterproofed with a new weeping tile system, sump pump, and backflow preventer. New Moncer oak hardwood floors have been installed throughout, and new light fixtures have been carefully chosen. The all new Creston system, audiovisual and components, offers the latest in smart home technology. This is an exquisite and rare offering, a calm retreat in our vibrant and busy city. Walk to Summerhill Market and shops, walk to area schools (Bennington Heights, Bessborough Drive Leaside HS, Branksome Hall). (id:50787)
Royal LePage/j & D Division
706 - 8 Telegram Mews
Toronto (Waterfront Communities), Ontario
Stylish 2+Den Condo in Prime Downtown Toronto (CO1) Welcome to urban living at its finest! This spacious 2-bedroom plus den condo offers the perfect blend of functionality and modern design in one of Torontos most sought-after neighborhoods .Enjoy a thoughtfully designed layout with split bedrooms for added privacy, an open-concept living/dining area, and a versatile den - ideal as a home office. Plenty of windows flood the space with natural light, and the sleek kitchen features premium appliances and ample storage.Located in the heart of the city, you're steps to TTC, trendy restaurants, waterfront trails, and the vibrant King West & Queen West scenes. Perfect for professionals, couples, or investors looking for unbeatable convenience and lifestyle. (id:50787)
Royal LePage Your Community Realty
20 Wasdale Crescent
Toronto (Englemount-Lawrence), Ontario
Prime Investment Opportunity in Englemount-Lawrence. An exceptional opportunity to own a legal semi-detached triplex in a highly sought-after neighborhood. This property is ideal for investors or homeowners seeking additional rental income. Featuring three spacious units, equipped with bright rooms, separate hydro meters for seamless tenant management, and a coin-operated laundry for added income potential. Additional highlights include a private balcony, 8 exterior parking spaces and approved plans for a 2 storey garden suite backing onto the serene Elijah Park. Conveniently located steps from public transit, close to Yorkdale Shopping Centre, major highways, and a variety of amenities, this property offers both convenience and significant investment potential. (id:50787)
Slavens & Associates Real Estate Inc.
15 Nelligan Place
Hamilton, Ontario
Presenting this home nestled on a family friendly, mature, private Court in the prestigious Rosedale Area, just a leisurely stroll away from the renowned Kings Forest Golf Course, walking trails and parks. This home has been owned by the same family since 1979. Enjoy the privacy of a spacious yard, with no rear neighbours. This quiet, mostly residential area is conveniently located, with easy access to the Red Hill Valley Parkway and the Lincoln Alexander Expressway for commuters. A short jump to the QEW provides access to Burlington as well as wineries of the Niagara Region. Extensive work has been done to this bungalow to make it move in ready. New luxury vinyl throughout & freshly painted in neutral tones. There is a generous living room, 3 bedrooms that are a decent size, 4 piece bathroom & nice eat in kitchen. The back door offers a separate entrance if someone wanted to transform the basement into an in-law set up. It is partially finished with a 2 piece bathroom, laundry area, bedroom & framed for a recreation room. A real handyman or she shed dream heated garage with electricity & an additional tool shed providing ample storage. The oversized driveway will fit 8 cars. There is a no maintenance front yard with a south facing deck providing sun all day. Don’t miss your chance to get into this affordable & solid single family home!!! (id:50787)
Keller Williams Complete Realty
66 Garden Avenue
Ancaster, Ontario
Pride of ownership shines throughout this beautifully updated and maintained bungalow in one of Ancaster’s most sought-after neighbourhoods! With quick access to Hwy 403, commuting is effortless, and you're just minutes from shopping, dining and recreational facilities. Nestled on a premium 75 x 150 ft lot, this 2+2 bedroom, 3-bath home offers the perfect blend of elegance and comfort. The main level showcases crown moulding, California shutters, quartz countertops, pot lighting, ceiling fans and a stunning kitchen with stainless steel appliances, upgraded cabinetry and a large island. Both ensuite and lower-level bathrooms feature heated floors and stunning glass showers. Enjoy cozy nights by the gas fireplaces in both the living room and rec room. A bright garden room with vaulted ceilings opens to a 15 x 30 ft deck with natural gas BBQ hookup—perfect for entertaining. Extensive landscaping, a 10 x 15 ft shed, full fencing and lush greenery offer ultimate privacy. This home is a must-see! (id:50787)
Heritage Realty
4372 Ontario Street
Lincoln (Beamsville), Ontario
Welcome To This Beautiful 2-Storey, Newly Renovated Victorian Century Home. The 66'x 165'Lot Is Surrounded By Mature Trees Spacious Enough To Accommodate A Garden, Inground Pool Or Kids Playhouse. This Property Is Walking Distance To Downtown Main Street & Amenities. Featuring A Side Entrance/ Walk Out Mudroom To The Main Floor, Open Concept Layout. Brand New Vinyl Flooring Throughout The Home Including Bedrooms, Ceramic Tiles In The Bathrooms, Berber Carpet On The Staircase And A Modern Touch Of Freshly Coated Paint Throughout. Bedroom On The Main Floor Can Be Converted To An Office Space. New Shingle Roof In 2022. Don't Miss This Incredible Opportunity! (id:50787)
Rare Real Estate
7 Glory Hill Road
St. Catharines (Oakdale), Ontario
Beautiful 2-Storey Freehold Townhouse with Loft Backing Onto Trail & Steps from Golf & Country Club! Welcome to this spacious, open-concept home nestled in a prime location near the scenic Merritt Trail and just minutes from a renowned Golf & Country Club, as well as vibrant Downtown St. Catharines. The bright living and dining area offers the perfect space to relax or entertain, while the large kitchen overlooks the living room ideal for gatherings and everyday living. The main floor also features a convenient 2-piece bath and laundry room. Upstairs, you'll find two generously sized bedrooms, each with its own walk-in closet, and a 3-piece bathroom. A stylish loft overlooks the living and Breakfast areas below, adding a touch of openness and charm. The basement awaits your finishing touches, offering endless possibilities. Step out from the living room into a fully fenced, private backyard perfect for outdoor enjoyment. Centrally located with easy access to major highways, shopping malls, schools, and walking trails, this home offers both comfort and a truly connected lifestyle. (id:50787)
Save Max Re/best Realty
15 Elford Crescent
Hamilton (Vincent), Ontario
Sun-filled, spacious, and perfectly located - this 4-bedroom, 2-bathroom semi-detached home in Hamiltons sought-after Red Hill Valley has it all. With two oversized living rooms, brand new solid oak stairs and modern railing, original hardwood floors and south-facing windows that flood the home with natural light, theres space for the whole family to thrive. The updated eat-in kitchen features quartz countertops with plenty of prep space for family dinners, stainless steel appliances, built-in wine rack, and two floor-to-ceiling pantry closets - plus direct walkout access to a massive patio and BBQ area, perfect for summer entertaining. The private backyard offers an ideal space for gardening, complete with direct power to the shed ready to become your future workshop or outdoor TV hangout. Downstairs, the freshly painted basement offers a great movie ready family room, alongside a spacious laundry and storage room with potential for a third bathroom or home gym. A convenient side door provides easy access to the driveway - perfect for unloading groceries or sports gear while keeping your front entry clean and guest-ready. Also ideal for those looking to create two separate living spaces. This direct access to the basement opens the door to building an in-law suite or secondary unit to help keep loved ones close or drastically reduce your living expenses! Upstairs, you'll find ample space for a growing family with four large bedrooms, any one of them, perfect for a large home office. Also, a beautifully updated 4-piece bath with deep soaker tub and new modern fixtures. Steps from the Redhill Valley Trail, great schools, shopping, restaurants, and local sporting venues. RSA (id:50787)
RE/MAX Escarpment Realty Inc.
103 - 415 Main Street W
Hamilton (Kirkendall), Ontario
welcome to this 1 bedroom, 1 washroom boutique condo! Excellent location, close to McMaster university, downtown, grocery shopping, Tim Hortons, restaurants, food markets. Local transit stop right outside the door. Go station around the corner. 9 ft ceiling, open concept living area w/o to patio, Modern Kitchen, S/S Appliances. The building's enviable amenities incl dog-washing station, community garden, rooftop terrace w/ study rooms, private dining area & party room. Also on the rooftop, find shaded outdoor seating & gym (id:50787)
Homelife Landmark Realty Inc.
2224 Colonel William Parkway N
Oakville (Bc Bronte Creek), Ontario
Welcome to this meticulously renovated home offering over 4500 square feet of exquisite interior living space on a beautiful Pie Shaped **Ravine** lot. This property seamlessly blends luxury and comfort, providing an ideal setting for both relaxation and entertainment.** The bright family room offers a beautiful view of the lush backyard, and Gas fireplace . Large Eat-in Kitchen With Built-in Appliances, Quartz Countertops With Matching Backsplash, Centre Island With Breakfast Bar And Walk-out To Professionally Finished Large Sun Deck and Backyard Backing On To The Ravine!! Pot lights throughout the house and App controller for kitchen and bedroom lights. Second Floor Features 4 Generous Sized Bedrooms Along With 3 Full Bathrooms, Basement has a large entertainment room with embedded sound system speakers & 1 bedroom with 1 full washroom , Outdoor spacious maintenance free composite Deck, covered with top Roofing sheets for all-weather & UV protection year-round, and with a retractable awning remote controlled, Remote controlled sprinkler system. This home is designed for those who appreciate the finer things in life and offers ample space to live, entertain, and relax. Don't miss the opportunity to make this luxurious retreat your own! (id:50787)
RE/MAX Realty Services Inc.
1201 - 1063 Douglas Mccurdy Comm Circle
Mississauga (Lakeview), Ontario
Welcome to a sophisticated lifestyle in one of Mississauga's most sought-after waterfront communities-Lakeview Village. This meticulously designed 2-bedroom, 3-bathroom suite offers a seamless blend of luxury, comfort, and functionality with unobstructed views and premium finishes throughout. Step inside and be greeted by engineered hardwood flooring that flows throughout the open-concept living space, complemented by floor-to-ceiling windows that flood the suite with natural light and capture stunning vistas of the surrounding landscape. The heart of the home is an upgraded modern kitchena true chefs delight featuring sleek Quartz countertops, brand-new stainless steel appliances, and ample cabinetry for optimal storage. The oversized island with a built-in breakfast bar serves as the perfect spot for casual meals, entertaining, or morning coffee. (id:50787)
Sotheby's International Realty Canada
1005 Dormer Street
Mississauga (Lakeview), Ontario
Location ,Location ! This gorgeous upgraded side split home on a quiet cul-de-sac court situated in one of the most desirable and coveted communities in south Mississauga Lakeview Neighborhood, offers a countryside park like setting but is only minutes away from all your amenities! As you step inside through the towering front door, the grand foyer with a 15ft ceiling welcomes you and your guests into a main level with a bright and airy combined living and dining area featuring 9ft stretch ceilings. The large renovated primary bathroom features Carreras Marble walls, large shower, clawfoot bathtub and heated flooring. The heart of this home is a custom-designed, eat-in Modern kitchen features S/S appliances, sleek quartz countertop & backsplash and generous cabinetry ensuring plenty of space for all your cooking needs. Adjacent to the kitchen, French doors lead to a private Sunlight Muskoka room providing the perfect spot for reading or a morning coffee. The sunroom is extended by a Large Deck that overlooks a gorgeous fenced-in backyard, featuring professional landscaping, private lush gardens and automated sprinkler system for easy care. Gas BBQ hookup. Exceptional pool sized lot 45x172. Separate Entrance. Downstairs, a fully functional basement provides added versatility with its open-concept living area, gas fireplace and small kitchenette, bedroom and a 3-piece bathroom. Ideal as a nanny, teenager or in-law suit. Spacious laundry with window ,Central Vacuum. Reverse Osmosis Drinking Water System. Indoor & Outdoor pot lights. Automated Garage door opener. Move in condition. Schools & Library 10 Min Walk.10 Mins to Pearson, 5 Mins to Sherway Gardens 5 Mins to Lake walking distance to Applewood Mall & So much more! (id:50787)
Right At Home Realty
67 Quarry Edge Drive
Brampton (Brampton North), Ontario
Gorgeous *END-UNIT* *FREEHOLD* 3 Bedroom and 3 Washroom Townhouse for Sale in a Highly Sought After Location! Step into this Beautiful and Well Maintained Townhouse with lots of natural light and open concept main floor layout! Spacious Living and Dining Room with Laminate Flooring Throughout. Spacious Kitchen with moveable Island and Stainless Steel Appliances. Picture-Perfect View Of your Backyard with NO REAR NEIGHBOURS! Beautiful Fully Fenced in Yard landscaped with Brand New Stone Patio! 3 Spacious Bedroom Upstairs with Unique Layout -- Large Primary Bedroom with Walk-In Closet and Ensuite Washroom. All Washrooms Upgraded with Quartz Countertop. Fully Finished Basement With Laminate flooring throughout and Lots of open space to entertain, work from home or additional family room! New Driveway Paved in 2021, Front and Back Landscaped in 2023. Brand New A/C, New Dishwasher, New Carpet on Stairs, New Humidifier and Freshly Painted. Excellent Location: Steps away to large shopping Plaza with Banks, Walmart, Fortinos, Restaurants, Starbucks and so Much More! (id:50787)
RE/MAX Real Estate Centre Inc.
1407 - 1420 Dupont Street
Toronto (Dovercourt-Wallace Emerson-Junction), Ontario
A fusion of fun and function at Fuse! This 1+den feels like the perfect mix of calm comfort and city energy just the right balance if you're looking for a cozy space that still keeps you close to the action. As soon as you walk in, you're greeted by bright windows that let the sunshine pour in and make the whole place feel warm and welcoming. There's a cute little entryway with space to drop your keys, kick off your shoes, and hang up your coat simple, but thoughtful. The open kitchen is clean and modern with white cabinets, granite counters, and full-sized stainless steel appliances. There's plenty of room for a dining table or island or both! The living room is functional and inviting, a space you'll actually want to spend time in. The bedroom is nicely sized with a double closet and sliding doors to the balcony. The view? Seriously dreamy. Wide open skies, a peek at the lake, and those magical west-facing sunsets that never get old. The den is a sweet bonus perfect as a home office, reading nook, or extra storage. Whether you're hosting friends or enjoying a quiet night in, you'll just feel good being here. Best of all? There's nothing to do just move in, get comfy, and start living. The building is packed with perks: gym, theatre, billiards lounge, party room, media/games room, bike storage and a beautiful courtyard. Enjoy 24/7 security, visitor parking, and yes your very own parking spot included. Tucked in the Junction Triangle, you're just steps from trendy eats (Gus Tacos, Sugo), cozy cafes (Balzac's, Hale), and local gems. Groceries and pharmacy? Literally downstairs. Transit is a dream: walk to Lansdowne Station, UP Express, and GO Train and with the new GO Station coming, it's only getting better. Love to walk or bike? It's just off the West Toronto Rail Path. Plus loads of new developments (library, community center, Galleria) bringing even more life and energy to the area. This isn't just a place to stay it's your key to fusing a balanced way of living. (id:50787)
Royal LePage Terrequity Platinum Realty
365 Goodram Drive
Burlington (Shoreacres), Ontario
Welcome to 365 Goodram Drive, an exceptional opportunity in Burlington's prestigious Shoreacres neighbourhood. Set on a spacious 65 ft x 120 ft lot, this expansive side-split home offers incredible space, comfort, and privacy for family living. This well-maintained approximately 1752 sq ft above ground finished home features an attached 2-car garage with convenient inside entry, plus a private double-wide driveway that accommodates up to 4 vehicles. Inside, the large family room is perfect for gathering, complete with a cozy fireplace and patio doors that lead directly to the backyardideal for entertaining or relaxing. The bright and inviting living room offers a classic wood-burning fireplace, adding warmth and character to the space. The generous eat-in kitchen provides ample room for daily meals or hosting. Upstairs, youll find three great-sized bedrooms, a full 4-piece bathroom, and a convenient main floor powder room. The layout is functional and spacious, perfect for growing families or those seeking room to spread out. Enjoy the best of Burlingtons outdoor lifestylethis home is just a short walk to Shoreacres Park and Shoreacres Creek, and moments from Paletta Lakefront Park, the Centennial Trail, and Nelson Recreation Centre. Surrounded by mature trees and nestled in a quiet, established community, this home offers the ideal blend of space, location, and lifestyle. (id:50787)
Keller Williams Edge Realty
1315 Finch Avenue W
Toronto (York University Heights), Ontario
Units Available for Lease: 120, 212, 215, 300, 301, 320, 400, 403, 500, 512. Excellent Office space in High Density Building Consist of mix of Good Professional Tenants (Doctors, Lawyers, Accountants, Insurance, Paralegals etc.) Medical/Professional Offices in well maintained 5 Storey Building. On Site Property Management. Ample Parking. Across from Finch W. Subway Station and the upcoming LRT Station. Steps to York University. Easy Access to Hwys 401/407. Large Suite was formerly occupied by Lawyers. Medical practitioners. T.M.I includes HVAC, Water, Hydro & Parking for Tenants. Not in suite Janitorial. Building access Mondays Saturdays 7AM-9PM. Card entry after 9PM. (id:50787)
Homelife Landmark Realty Inc.
2110 - 3525 Kariya Drive
Mississauga (City Centre), Ontario
'THE ELLE' is one of the sought-after condos, located in downtown Mississauga's Square One area, near all amenities, Square One Mall, Public Transit, Go-Bus, Sheridan College, Public Schools, Kariya Garden/Park, Highways 403/410, Restaurants/Bars, and more to explore. This Freshly painted one(1) Bedroom Unit features a Den/Media Nook, Laminate & Ceramic floors, where laid; the Primary Bedroom has a Walk-in Closet; the Living and Dining Rooms are combined to offer that open Concept feeling with its access to an Open Balcony that views the Skyline and a glimpse of the Toronto Downtown and The CN Tower; a Kitchen with Granite counter-top, breakfast bar and double sink, plus an ensuite laundry Washer/Dryer set, and includes an U/G Parking and an U/G Locker Storage.'THE ELLE' condo building offers amenities, such as, 24-Hr Security/Concierge, Indoor Pool, Media/Cinema Room, Library, Gym, Guest Suites, Outdoor Kids Play area, etc. Thank you for viewing this condo unit, and the future awaits you! (id:50787)
RE/MAX Real Estate Centre Inc.
1285 Finch Avenue W
Toronto (York University Heights), Ontario
Restaurant for Lease. 2 levels, main floor for dining, bar, and entertainment. Basements are for game room with bar, washrooms, Full Commercial Kitchen, Rear spacious Parking. Across Finch W. Subway Station and the upcoming LRT Station, Steps to York University. Easy access to 401/407. (id:50787)
Homelife Landmark Realty Inc.
37 Hollingsworth Circle
Brampton (Fletcher's Meadow), Ontario
Welcome to 37 Hollingsworth Circle. This home is located in a prime location of beautiful Brampton. Close to great schools, parks, transit and many local amenities. Upon entry you will find a fantastic open concept main floor boasting a great sized family room, large kitchen and separate dining room area equipped with a walkout to the backyard patio. The main floor also features a 2 piece washroom and convenient access to the 1 car garage. Upstairs there are 3 great sized bedrooms. The primary bedroom is quite large and features its very own 4 piece ensuite and walk in closet. The basement is also completely finished adding a great additional space. Continue outside and you will find a great sized backyard, a perfect spot to entertain with family and friends. It is fully fenced, features an above ground swimming pool and has a concrete patio which extends into a beautiful walkway wrapping right around to the front of the home. This is a great home in a great neighbourhood. Book your tour today! (id:50787)
RE/MAX Real Estate Centre Inc.
326 Durie Street
Toronto (Runnymede-Bloor West Village), Ontario
You Can't Beat This Premium Bloor West Block / Location, Extra Wide 27.5 x 150 Foot West Facing Private Lot and Gorgeous Unusually Large 2 and Half Story House. This Home Has been Renovated and Restored, Retaining Its Over Century Old Character. With Its Architectural Exterior and Interior Detail, Including Fabulous High Ceilings, Perfectly Restored Wood Trims, French Doors , Pocket Doors, Leaded Glass, Stained Glass, Beamed Ceilings. It Features a Renovated Custom Chefs Kitchen, Top Of the Line Appliances, Pot Lighting and a Walk out to a Large Deck and Lovely Park Like Back Gardens. The Upper Floors Have 5 Bedrooms Plus an Office, Full of Windows and Light and Overlooks the Back Gardens. So Full of Patina and Charm, Rarely Does One Find This Kind of Home and Combination on one of the Best Blocks in Bloor West Village. Steps to Subway, Schools, Parks and all Amenities. (id:50787)
RE/MAX Professionals Inc.
82 Holmes Drive
Caledon (Mono Mills), Ontario
Step into a home where every detail has been thoughtfully designed for relaxation, entertainment, and endless enjoyment. All the reasons youre gonna love this home: Tobogganing Hill: Perfect for snowy adventures right in your own backyard Private Hot Tub: Step out from the primary bedroom on to your deck and unwind in your personal spa oasis In-Ground Pool: Complete with a custom cabana, a cozy seating area, and a fireplace for year-round enjoyment Fire Pit & Storage Shed: Gather around for memorable evenings or keep all your toys and tools neatly tucked away. Inside, discover countless renovations that seamlessly blend style and functionality, offering comfort and modern elegance throughout. Set on a large, private lot with stunning outdoor amenities, this home is theretreat youve been dreaming of! Whether you're seeking a peaceful escape or a space to host unforgettable gatherings, this property has it all. **EXTRAS** Fireplace upstairs is Electric, Fireplace downstairs wood, and Fire (id:50787)
Century 21 Millennium Inc.
67 Gateway Drive
Barrie (0 East), Ontario
In Hewitt Creek's Desirable Embrace, This Home Offers Peace, A Tranquil Space. Close To Schools, Parks, Shops, And Dining Too, The Best Of Both Worlds Comes Shining Through, Suburban Calm With Urban Flair, A Custom Haven, Beyond Compare. Crafted By Mavana, With Love And Care, Your Family's Sanctuary, Memories To Share. (id:50787)
Exp Realty
204 - 41 Ferndale Drive S
Barrie (Ardagh), Ontario
FABULOUS condo, in sought after Ardagh area in Barrie. This 1100 sqft suite is spacious, sun-lit and private.Overlooking the trees and forest of the protected walking trails of the Eco Park, the condo enjoys 2 bedrooms with the primary bedroom benefitting from a walk-in closet and walk-in shower en-suite! There is a further full family bathroom with a tub/shower for guests and a separate large closet with washer / dryer and shelving.The kitchen is bright and boasts granite counters, stainless steel appliances, tiled backsplash and fresh paint.Hardwood floors run throughout the living and dining room, pot lights for ample lighting and there is a walkout to the spacious, private balcony overlooking the forest, enabling you to enjoy all the seasons colours from your armchair! Additional storage pantry and entry closet.The parking space is ideally located right near the elevator and this unit has the added bonus of a HUGE (6'4 x 10'4) storage locker, which is located right at the back of the parking spot, making it super easy to unload and store golf clubs, bicycles and whatever other items you may need to store! Enjoy a healthy living environment in this 'No Smoking in Common areas' Condominium.Pet's are allowed with some restrictions and enjoying BBQing on your balcony!Welcome to Condo living! (id:50787)
RE/MAX Hallmark Chay Realty
32 Natures Trail
Wasaga Beach, Ontario
Make this stunning bungalow your forever home, with plenty of space for family living and entertaining throughout 4 seasons. A large driveway and attached double car garage with inside entry provide daily convenience, with the full-height garage ceiling offering ample storage options. Stepping inside, pride of ownership is evident throughout, pairing with fine finishes in each room. The sizeable kitchen is complete with JennAir stainless steel appliances and a breakfast bar, while the dining room provides the perfect spot for family meals and entertaining. A sliding glass walkout opens to the covered rear porch, extending your living space in the warmer months. Relax in the comfort of the living room, boasting a full-wall built-in shelving unit with a fireplace and space for multiple couches. At the end of the day, find serenity in the primary suite and 4-piece ensuite with an oversized glass-walled shower. The additional family bedrooms are served by the main 4-piece bathroom. The lower level provides endless potential with a second kitchen - ideal for an in-law suite or hosting the big game - 2 additional bedrooms, and a large 4-piece bathroom. The exterior of the home has been immaculately landscaped, highlighted by a large rear patio, wooden garden boxes, a firepit, grill area, and garden shed. (id:50787)
Royal LePage First Contact Realty
4238 Academy Street
Beamsville, Ontario
Welcome to 4238 Academy St, a beautifully reimagined home in the heart of Beamsville. Completely renovated from top to bottom, this stunning property offers modern upgrades while maintaining its charm and character. With brand-new electrical, plumbing, windows, and more, every detail has been thoughtfully designed to provide both style and functionality. As you step inside, you’re greeted by a gorgeous open-concept entryway that flows effortlessly into the main living spaces, creating an inviting and airy atmosphere. The stylish kitchen is a true showpiece, featuring contemporary finishes, sleek countertops, and ample cabinetry, making it the perfect space for cooking, gathering, and entertaining. The seamless transition into the dining and living areas allows for a bright and open feel, ideal for both everyday living and special occasions. One of the many highlights of this home is the convenience of main-floor laundry, offering ease and efficiency to your daily routine. Upstairs, you’ll find well-appointed bedrooms designed for comfort, complemented by beautifully updated bathrooms with modern fixtures and finishes. The expansive backyard provides the perfect outdoor retreat, offering plenty of space for relaxation, play, or entertaining guests. Whether you envision summer barbecues, gardening, or simply unwinding in a private setting, this backyard has endless possibilities. Tucked away in a fantastic area near downtown Beamsville, this home is perfectly positioned to enjoy the best of the region. Just minutes from world-class wineries, boutique shopping, and incredible dining experiences, you’ll have everything you need right at your doorstep. Plus, with easy highway access, commuting is a breeze. If you’re looking for a stylish and functional home in one of Niagara’s most desirable communities, 4238 Academy St is the perfect place to call your own. (id:50787)
191 Napa Valley Avenue
Vaughan (Sonoma Heights), Ontario
Don't Miss the opportunity of having a Beautiful 4 Bedroom Home In The Highly Desirable Community Of Sonoma Heights. Amazing Renovations with Modern Touch. Functional Open Concept Layout With Gleaming Hardwood Floor Through Out, Modern Kitchen With S/S Appliances, Lot Of Pot Lights, Main Floor Laundry, Direct Access To Garage, Pro Finished Bsmt W/Large Rec Room, Home Office, Pot Lights, 1 Bedroom, Powder Room, Cold Room, Tons Of Storage, Bsmt Kitchen Rough In & Office Area, Plus Many More Upgrades. Located Close To Schools, Parks, Shopping & Transit. Shows A++ (id:50787)
Century 21 People's Choice Realty Inc.
Upper - 1049 Lemar Road
Newmarket (Gorham-College Manor), Ontario
Location Location Location! Beautiful 3 Bedroom Updated Bungalow- Close To Everything & Everywhere! 4 Min Drive To 404, 2 Min To Bus Stop- Shopping Centers & Groceries Cross The Street, High Quality Finishes Throughout, Modern Kitchen, Lots Of Windows, Huge Lot & Backyard W Double Tiered Private Deck! Generously Sized Bedrooms, Master With 2-Pc Ensuite & Walk-In Closet, Led Pot Lights Throu, Private Laundry & Much More ...1 Parking spot In Garage +1 Spot Parking On Driveway(ONLY 2 SPOTS in total). High Rank Schools, High Demand Area, Close To Major Retails & Shopping Plazas, Near To Go Transit ... (id:50787)
Homelife/cimerman Real Estate Limited
356 Glenkindie Avenue
Vaughan (Maple), Ontario
Stop your search! Exquisite, spacious, tasteful 3 bedroom maple bungalow situated on a pool size walk-out ravine lot! Entertain in style via the gorgeously open concept. Kitchen boasts family size eating & gathering area & walkout to large Enclosed Solarium with Gas Fireplace. 2 car garage, lots of parking. 2 staircases to Basement - Tastefully landscaped with 2 concrete paths to the backyard. Enjoy cottage like tranquility in the city. 2 Huge Basement Recreational rooms 4.60 x 9.30 plus 8.60 x 3.35 with gas Fireplace & Walk Outs; Bedroom 3.20 x 4.95 with large closet & window; Laundry room 1.85 x 41.5 with Sink; Cantina 7.70 x 1.00. Garden Shed. (id:50787)
RE/MAX Premier Inc.
1139 Citrine Street
Pickering, Ontario
Gorgeous 3Bdrm 3Washrm Townhome In The Very Desirable Rural Pickering Neighbourhood! End Unit. Feels Like A Semi. Perfect Open Concept Layout. Nice & Spacious. Beautiful Hardwood Flooring. Large Windows. Kitchen W/Breakfast Area, Quartz Countertop & S/S Appliances. W/O To Backyard. Primary Bedroom W/Walk In Closet. Access To Garage From House. Easy Access To Go Transit. Close To Hwy 401, 407, Schools, Parks, Shopping, Etc. Must See!!! (id:50787)
Homelife Galaxy Real Estate Ltd.
Bsmt - 582 Simcoe Street
Oshawa (Central), Ontario
Newly Renovated 2 Bedroom Basement Unit. Good Size Kitchen With Lots Of Cabinet Space. Master Bedroom. Good Size With Built In Closet. Separate Entrance With Closed Off Self Contained Area For Unit. Shared Laundry. I Parking Space. (id:50787)
Century 21 Leading Edge Realty Inc.
2b Horizon Crescent
Toronto (Tam O'shanter-Sullivan), Ontario
Seller Has Applied To Change Municipal Address To #2b Horizon Cres. Buyer Can Assume Application. Absolutely Stunning Turn Key Bungalow On The Sheppard Line, Complete Reno($200K Plus) W/Quality Finishes & Workmanship. Main Floor With 4Bdrm + 2Washrm , Open Kitchen With High-Gloss Cabinets + Quartz Countertop & Backsplash + 6Ft Centre Island And Spacious Living Room. Finished Basement With Separate Entrance, 2 Separate Bsmt Units With $3,300 Rental Income. Landscaped Backyard With Inground Pool. Quiet Family Friendly Street Close To Lynn Gate Park And School, Minutes To Hwy 401 + Dvp, And All Amenities, Excellent Schools + Stephen Leacock Collegiate District. New Hydro 200 Amps(2022),Hi-Eff Furnace(2022) & Ac(2023), Tank Less Hwt (2022-Owned), 4 Surveillance Cameras, 2 Lg Tower Washer & Dryer(2022), 3 Fridges(2022&2023),California Shutters, Recent Landscaping (Interlock + Sod + River Rock). Seller Does Not Warrant Retrofit Status Of Bsmt Apartments. (id:50787)
RE/MAX West Realty Inc.
21 Lockton Street
Whitby, Ontario
Welcome to 21 Lockton St, a luxurious detached home offering over 3,800 sq. ft. of elegant living space, including the finished basement, in a highly desirable neighborhood. This premium home features high-end upgrades, a double-car garage, and sits on a prestigious lot backing onto a future school. Enjoy top-rated schools, scenic parks, and easy access to Highways 412 and 401.The main floor showcases elegant hardwood flooring, soaring ceilings, and a spacious living room that flows into a luxury designer kitchen with high-end stainless steel appliances. A premium den/office, as per the builders original floor plan, adds extra convenience. Upstairs, you'll find four generously sized bedrooms and three beautifully designed full bathrooms. Two bedrooms share a stylish Jack & Jill 4-piece ensuite, while the luxurious primary suite boasts walk-in closets and two private ensuites, each with high-end finishes. The fully finished basement offers incredible versatility with a separate entrance, two bedrooms, a modern kitchen, a full bathroom, and its own laundry, making it perfect for rental income or an in-law suite. Outside, the premium interlocked driveway enhances curb appeal, while the fully fenced backyard provides the perfect space for relaxation and outdoor activities. This elegant home combines luxury, space, and convenience in one of Whitby's most sought-after communities. Don't miss this rare opportunity to make it yours! (id:50787)
Dream House Real Estate Inc.
1380 Woodbine Avenue
Toronto (East York), Ontario
This stunning 2+1 bedroom, 2-bathroom bungalow has been completely renovated and is ready for you to call home! Enjoy a brand-new custom kitchen featuring 42" upper cabinets, quartz countertops, and subway tile backsplash. The home boasts new stainless steel appliances, pot lights throughout, and engineered hardwood flooring on the main level. The main floor bathroom has been beautifully updated with a glass-enclosed shower. The finished basement in-law suite offers a spacious living area, a bedroom with a large closet and ensuite bathroom, and a separate side entrance. A single detached garage and private driveway provide parking for up to Five vehicles. The extra-deep 110-foot lot features a fenced backyard with mature trees, creating a natural canopy perfect for sunny afternoons. Located just minutes from public transit, Woodbine Subway Station, and Michael Garron Hospital, this home offers unparalleled convenience. Enjoy easy access to shopping centers, Stan Wadlow Park, Woodbine Beach, Don Valley nature trails, Parkside Junior School, East York Collegiate, the Coxwell Ave business hub, Danforth restaurants, and downtown Toronto via the DVP. Recent upgrades include an Updated 100 amp service panel, Windows and Front Door, HWT Owned, R40 Attic Insulation, Bathrooms, Flooring, Kitchen, Appliances, A/C were all done in 2022. Garage roof shingles, siding, asphalt driveway and aluminum leaf guards were done in 2024. Exterior waterproofing done in 2015. (id:50787)
Right At Home Realty
18 - 1070 Glenbourne Drive
Oshawa (Pinecrest), Ontario
Incredible End Unit Townhouse. Over 1500 Sqft Featuring 9' Ceilings On Main Floor, Big Bright Windows O/Looking Open Field, Kit W/Plumbed Island, Pantry, W/O From Living Room To Deck. Primary Bedroom With Oversized Ensuite, Good Sized Secondary Bedrooms. Finished Walkout Basement W/Rec Room & Office/Bedroom. Enjoy Amazing Sunrises And Sunsets From Your Kitchen Table. No Neighbours Beside (id:50787)
RE/MAX Gold Realty Inc.
773 Somerville Street
Oshawa (Centennial), Ontario
Welcome to this stunning, fully renovated home an absolute must-see for buyers seeking modern elegance and convenience. This 3+1 bedroom bungalow is situated on a generous 80 by 111 feet lot with ample outdoor space, this home features a newly constructed basement unit with aseparate entrance, offering incredible rental potential or additional living space. The main foor boasts beautifully refnished hardwood foors,sleek pot lights, and fresh paint throughout, creating a bright and inviting atmosphere. The updated kitchen is a chefs dream, with modern finishes and top-of-the-line appliances, perfect for entertaining. Step outside to enjoy the expansive front and back decks, ideal for summer relaxation and gatherings. Located in a quiet, sought-after neighborhood, you're just minutes away from top-rated schools, parks, shopping, andpublic transit offering unbeatable convenience for busy families. With countless upgrades, including a new tankless water heater, updated light fixtures, and a fresh, modern look, this home is truly move-in ready and priced to sell fast. Don't miss the opportunity to make this exceptional property yours! (id:50787)
Century 21 Leading Edge Realty Inc.
314 - 95 Prince Arthur Avenue
Toronto (Annex), Ontario
Welcome Suite 314 at The Dunhill Club, this bright and spacious 1-bedroom, 827 sq ft suite boasts large principal rooms,gleaming hardwood floors, and a modern kitchen complete with stainless steel appliances. This well managed building offers aRooftop garden with panoramic city views, Relaxing hot tub concierge service. Ideally situated in the heart of The Annex.Nestled on a quiet residential street but just steps to Bloor subway station, the University of Toronto campus, and Yorkvillesupscale shops and restaurants, youll enjoy effortless access to everything Toronto has to offer. Discover comfort, convenience,and character in one of Torontos most coveted neighbourhoodsyour new home awaits at The Dunhill Club! (id:50787)
Royal LePage Signature Realty
397 Patricia Avenue
Toronto (Newtonbrook West), Ontario
Location, location, location! Amazing North York location close to Finch Subway, Shopping, TTCBus Service up the street, High-Ranking Schools, Centerpoint Mall, Restaurants and much more!Bright and large home with 4 large bedrooms and full finished basement. Hardwood floors throughout main floor with access to walk-out deck to backyard. Attached 2 car garage with capacity for 4 additional vehicles on driveway. Boasting a generous 50-foot frontage and 132-foot depth, this property offers ample space and endless possibilities. Potential to live,rent or develop! (id:50787)
Right At Home Realty
Ph2701 - 8 Colborne Street
Toronto (Waterfront Communities), Ontario
Spectacular Sun-drenched 3000 Sqft Penthouse awaits you. with 5-bedroom plus solarium & den! Each bedroom with direct access to outdoor space soaring floor-to-ceiling windows. Generous 700 Sq.ft wraparound terrace with hot tub with spectacular 27th floor direct views of CN tower and Toronto's waterfront plus 3 balconies for each room on the main floor. All residents enjoy The Cosmopolitan Hotel & Residences amenities: 24-hr concierge, room service, rooftop hot tub, and luxurious Zen spa. Steps from Yonge and King. Penthouse comes Furnished (id:50787)
Forest Hill Real Estate Inc.
9 Sword Street
Toronto (Cabbagetown-South St. James Town), Ontario
Welcome to 9 Sword Street, a meticulously designed Victorian townhouse that blends timeless elegance with the ease of a luxury retreat. With 4 bedrooms and 4 bathrooms, this thoughtfully restored home is nestled in a quiet, tree-lined enclave, offering the perfect balance between vibrant city living and a peaceful getaway. The expansive main floor living and dining area is bright and airy, featuring an art deco fireplace mantle and chandelier, central air conditioning, and beautifully finished hardwood floor. Effortless style meets everyday comfort in this refined yet inviting space. The designer eat-in kitchen is perfect for entertaining, with premium fixtures, sleek countertops, stainless steel appliances, and a gas range. A chic 2-piece powder room completes the main floor. Upstairs, the landing leads to a generous back bedroom with an ensuite spa-like 4-piece bathroom overlooking the lush backyard. Two generous bedrooms and a stylish 3-piece bathroom with stacked laundry complete the second floor. Ascend to the private attic retreat, where the primary bedroom is a serene escape featuring a built-in workspace, an elegant 4-piece ensuite with a soaker tub, and an intimate terrace your personal oasis in the city. The spacious lower level is perfect for a cozy lounge or an additional bedroom. Outside is a beautifully manicured garden, complete with a built-in gas BBQ, storage shed, and two convenient parking spots. Cabbagetown is one of Torontos most charming and historic neighbourhoods, offering a small- village atmosphere in the heart of the city. With TTC access around the corner, the entire city is at your doorstep but with a home like this, you may never want to leave. 9 Sword Street is more than a residence; its a designer lifestyle home crafted for those who want the best of downtown living with the feel of a refined urban retreat. (id:50787)
RE/MAX Urban Toronto Team Realty Inc.
RE/MAX Ultimate Realty Inc.
365 Goodram Drive
Burlington, Ontario
Welcome to 365 Goodram Drive, an exceptional opportunity in Burlington's prestigious Shoreacres neighbourhood. Set on a spacious 65 ft x 120 ft lot, this expansive side-split home offers incredible space, comfort, and privacy for family living. This well-maintained approximately 1752 sq ft above ground finished home features an attached 2-car garage with convenient inside entry, plus a private double-wide driveway that accommodates up to 4 vehicles. Inside, the large family room is perfect for gathering, complete with a cozy fireplace and patio doors that lead directly to the backyard—ideal for entertaining or relaxing. The bright and inviting living room offers a classic wood-burning fireplace, adding warmth and character to the space. The generous eat-in kitchen provides ample room for daily meals or hosting. Upstairs, you’ll find three great-sized bedrooms, a full 4-piece bathroom, and a convenient main floor powder room. The layout is functional and spacious, perfect for growing families or those seeking room to spread out. Enjoy the best of Burlington’s outdoor lifestyle—this home is just a short walk to Shoreacres Park and Shoreacres Creek, and moments from Paletta Lakefront Park, the Centennial Trail, and Nelson Recreation Centre. Surrounded by mature trees and nestled in a quiet, established community, this home offers the ideal blend of space, location, and lifestyle. (id:50787)
Keller Williams Edge Realty
4185 Cherry Heights Boulevard
Beamsville, Ontario
4 bedroom FREEHOLD END unit townhome with NO REAR neighbours. This property is move in ready. Built in 2021 this home features an open concept living room, dining room & kitchen. Walk out to the fenced backyard and beyond the fence is a pond. Upstairs is all 4 bedrooms and 2 full baths. The unfinished basement offers tons of potential. 1 car garage. Please view the 3D Matterport to see all this property has to offer! (id:50787)
One Percent Realty Ltd.
222 Crowland Avenue
Welland, Ontario
Bring your tools and make some money! Larger than it looks home is loaded with potential and is a fantastic investment opportunity! Very solid home in central Welland location. Large living room, unfinished basement is great for storage. Walking distance to shopping, schools and churches. Easy access to Highway 406. Current tenant pays $1700 + utilities. (id:50787)
The Agency
91 Mountain Park Avenue
Hamilton, Ontario
THIS IS HOME! Welcome to 91 Mountain Park Ave. A generational family home tht perfectly blends character, style & design w the million-dollar view. Natural light floods your new home through the floor to ceiling windows, illuminating the natural hdwd flrs t’out the main flr. The spacious kitch offers all the amenities & counter space to prepare your favorite meals for family & friends. Open concept, yet architecturally designed to allow for a spacious dining rm table, breakfast table & sunken living rm tht accommodates everyone's favourite place to enjoy this space. Left of the entrance is a beautiful space that can be transformed into an office tht overlooks the lush porch, or a sitting rm to enjoy your favorite book. Your very generous lndry rm, w ample storage & grg access, will allow you to re-think the burden of lndry once you're in this beautifully designed space. The 2pc powder rm & beautifully selected stained-glass accents complete this meticulously designed main flr. Once up the plush carpeted stairs, you're greeted by the first 2 gorgeous bdrms, each w exceptional closet space & natural light. As you head towards the primary bdrm, you pass the reno’d 4pc bth. The primary bdrm is a space tht needs to be seen to really be appreciated. Imagine waking up every morning & being able to look out, from your pillow, upon the whole city & in the distance the CN tower. Wake up, walk out & enjoy a coffee on nearly 500 Sq/Ft of balcony. Vaulted ceilings, wood burning fp, w/i closet, 5pc bth only compliment the beauty. Your 3rd floor boasts an office space, 3pc bth & the bdrm w skylights & a unique turret style sitting rm that only your imagination can fill. Outside, you have your dbl car grg, landscaped walkway, roughly 200 Sq/Ft of extended outdoor living space, 3 tier garden cut into the Niagara Escarpment, 4 tier deck overlooking the city & a spiral staircase to the 2nd floor balcony in case you need a better view. A complete oasis! (id:50787)
RE/MAX Escarpment Frank Realty



