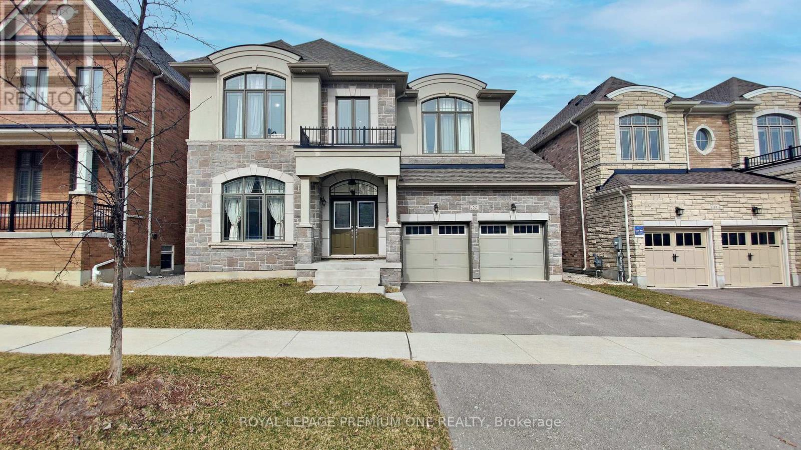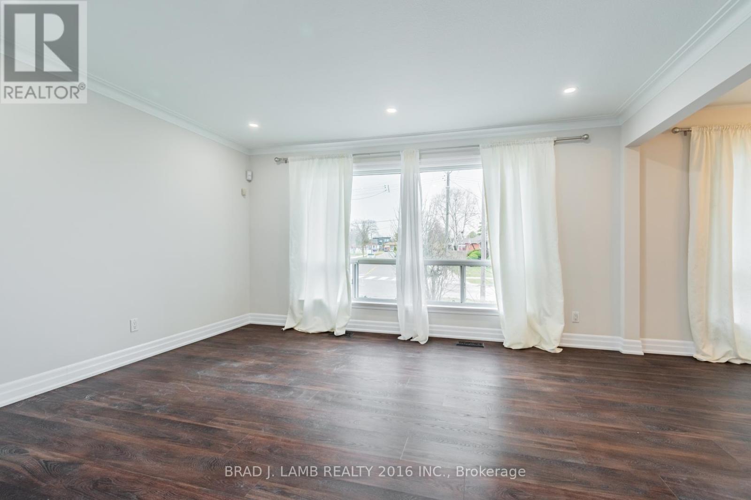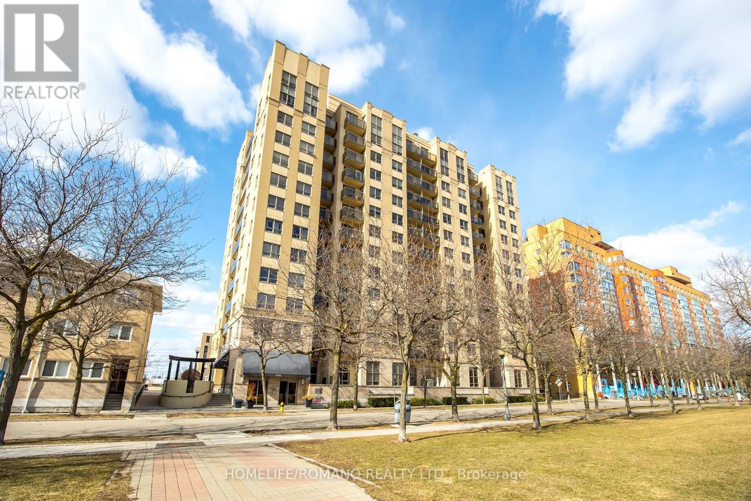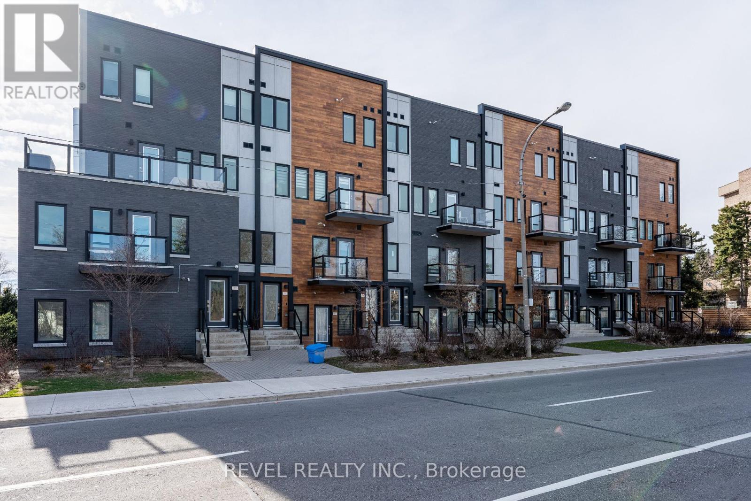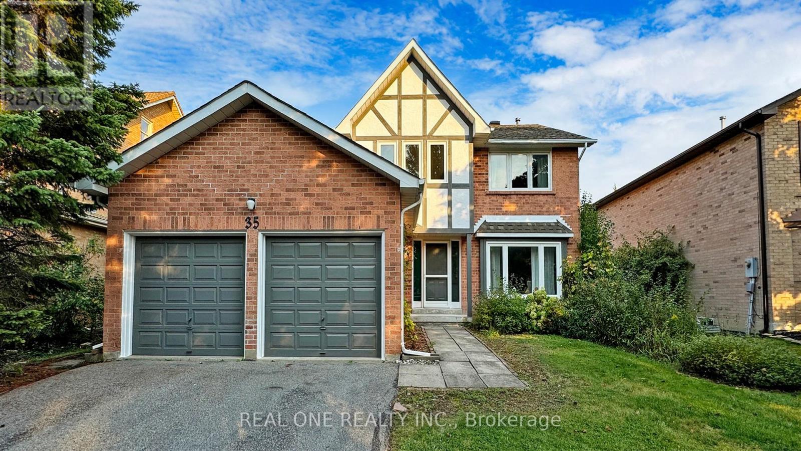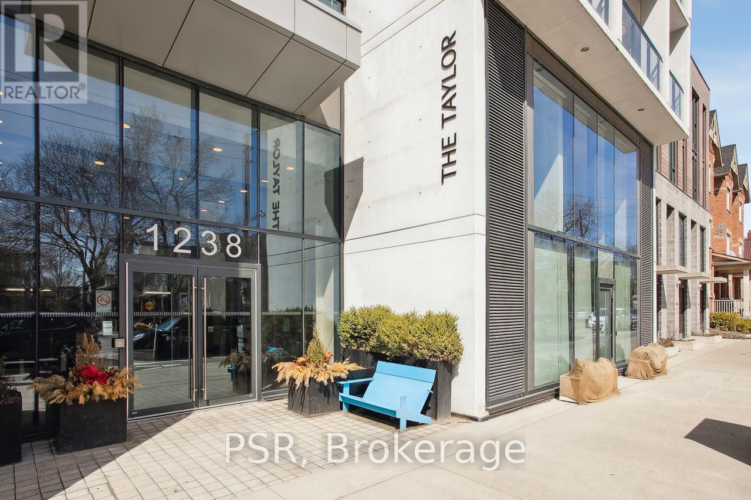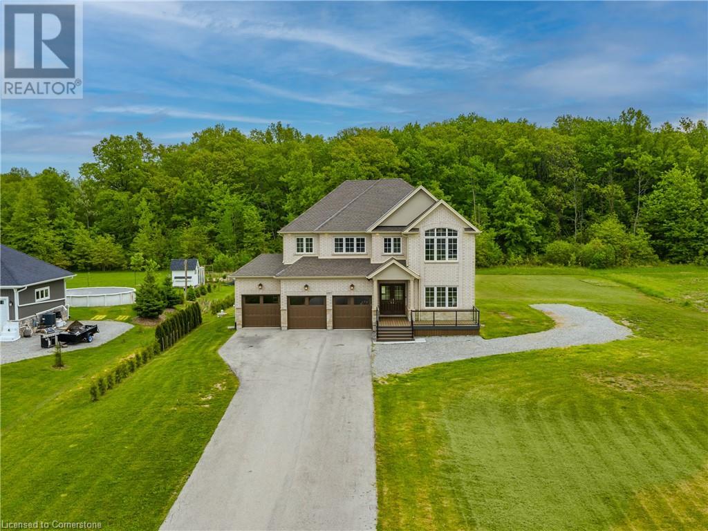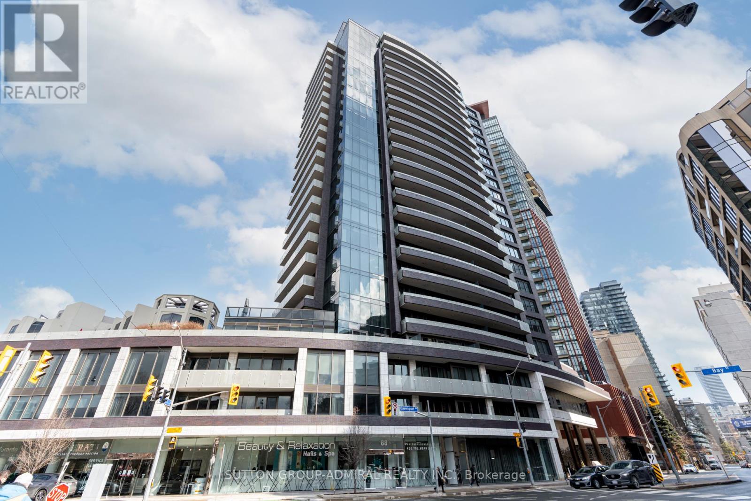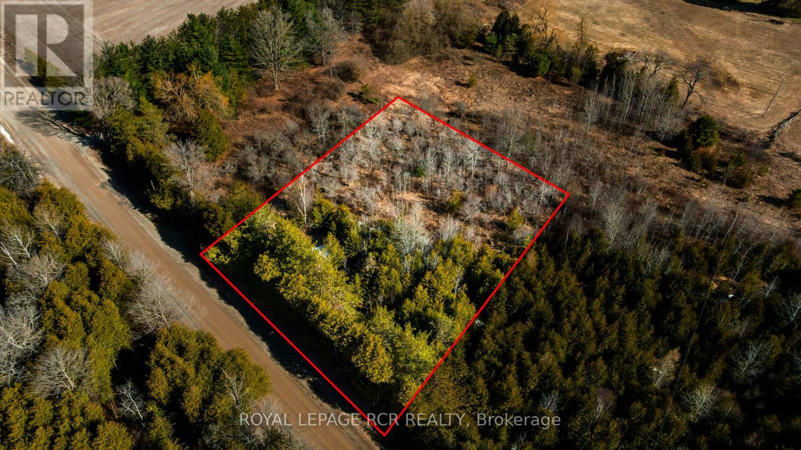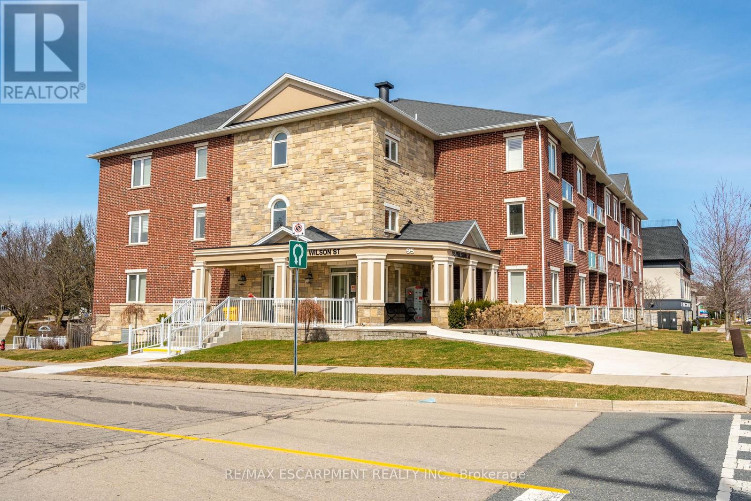15 - 12 Steinway Boulevard
Toronto (West Humber-Clairville), Ontario
Dont miss this exceptional opportunity to own a well-maintained industrial condo unit in Toronto, offering a total of 2,917 sq ft of versatile space. The front features a finished 904 sq ft office area, complemented by a 1,687 sq ft warehouse/industrial space and an additional 383 sq ft mezzanine (all included in the total square footage). The unit includes a functional kitchenette and two 2-piece washrooms. Clean and efficiently laid out, this space is ideal for a variety of business needs. Enjoy convenient access to all major highways, making logistics and commuting a breeze. (id:50787)
RE/MAX Crosstown Realty Inc.
52 Daisy Meadow Crescent
Caledon (Caledon East), Ontario
Welcome to 52 Daisy Meadow Cres situated in the quaint Pathways community of Caledon East. This newer executive home was built by Countrywide Homes and features approx. 4396sqft of living space with 5 bedrooms & 6 baths. Upon entry the gracious & bright open to above foyer leads to a large formal dining/living area perfect for family gatherings & entertaining. The family sized chef's kitchen has been upgraded and features a large center island with premium quartz counters, Wolf Built-In Wall Oven w/Microwave & Gas Cooktop. The Servery with Walk-In Pantry provides additional Kitchen Storage and provides direct access to the formal Dining room. The large Breakfast area provides an open concept flow overlooking the Family room area which features a linear Gas Fireplace. For those who work from home, the formal den provides a private retreat space with plenty of natural light. The upper-level features 5 bedrooms each with their own ensuite. The large primary bedroom features his/her walk-in closets and a huge 7pc ensuite with Frameless glass shower & make-up counter area. A separate side entrance to the basement includes a beautifully finished landing & upgraded oak service stairs with modern posts and sleek metal railings. Conveniently located close to Parks, Schools, Caledon East Community Complex, and numerous Trails for nature lovers. This home offers great living space to accommodate multi-generation living for large families. Don't miss out on your opportunity to own this stunning home with numerous luxury upgrades throughout! (id:50787)
Royal LePage Premium One Realty
65 Concession 6th Road E
Hamilton, Ontario
Great opportunity to lease this aluminum clad and insulated building in E. Flamborough Minutes to Highway 6, Burlington, Waterdown and all amenities. The lease includes Building B which is a 1,653 sq.ft. building on concrete slab. Includes one overhead bay door, interior 148 sq.ft. office space and 2pce bathroom along with 1,367 Sq.Ft. storage area with +/-14' ceiling clearance. The exterior includes a large gravel yard area with sizes approximate - see photos for details. Zoning according to City of Hamilton is A2-253 exception. Call listing agent for details. (id:50787)
Waterside Real Estate Group
Main - 23 Billcar Road
Toronto (West Humber-Clairville), Ontario
Welcome to this newly upgraded Bungalow located in West Humber-Clairville! Close to school and parks. Perfect for a family or a couple. Tons of natural light. Convenient Location Minutes From The 401, 427, 409. Steps to TTC. Spacious floor plan with functional layout. Light fixtures, windows and closet in every bedroom. Carpet-free. Equipped with new stacked washer and dryer. Full-size stainless refrigerator. Main floor tenants responsible for 2/3 of the utilities. Book a showing today! (id:50787)
Brad J. Lamb Realty 2016 Inc.
2210 - 4470 Tucana Court
Mississauga (Hurontario), Ontario
Welcome to Suite 2210 at 4470 Tucana Court A Hidden Gem in the Heart of Mississauga! This meticulously maintained 2-bedroom + solarium suite offers spacious living and breathtaking, unobstructed views. The stylishly upgraded kitchen is perfect for any home chef, featuring granite countertops, a designer backsplash, a center island, stainless steel appliances, and sleek pot lights. With modern laminate flooring throughout, elegant crown moulding, and an abundance of natural light, this bright and inviting Unit is ready to impress. The spacious primary bedroom offers a luxurious retreat with a private ensuite and a generous walk-in closet. This bright corner unit is the perfect blend of style, comfort, and functionality. Located in a meticulously maintained condo tower loaded with top-tier amenities: indoor pool, fully equipped fitness center, tennis court, billiards, party room, 24-hour concierge, ample visitor parking, and more! Unbeatable location just minutes from top-rated schools, Square One Mall, Celebration Square, parks, shopping, medical centers, and dining. Easy access to public transit, major highways (403, 407, 401, QEW), and the upcoming LRT line (set for 2025)! (id:50787)
Century 21 Millennium Inc.
302 - 4 Elsinore Path
Toronto (New Toronto), Ontario
Welcome to this beautifully upgraded condo in the sought-after Lakeshore Village - where modern living meets unbeatable convenience! This open-concept layout boasts over 700 sqft of thoughtfully designed living space, complete with 2 generously sized bedrooms, a private balcony and one parking spot. Step into the heart of the home: a freshly remodeled contemporary kitchen that will inspire your inner chef. Featuring sleek cabinetry, stunning stone countertops, stainless steel appliances, and a convenient breakfast bar overlooking a large combined living and dining area, with enough space for a dining table and bar stool seating ! Newly upgraded 4 piece bathroom is a true standout, with elegant porcelain tiles in the shower and new vanity topped with chic quartz counters. Well-maintained and well-connected, this gem has transit at your doorstep, and is just minutes from the Mimico GO Station, Islington TTC Station, and quick access to the QEW. Minutes from Humber College - Lakeshore Campus. 5 minutes away from High Park, and 10 minutes away from Downtown Toronto is a quick 10-minute drive. Enjoy the vibrant, community-focused atmosphere of Lakeshore Village in this completely turn-key condo unit! (id:50787)
Homelife/romano Realty Ltd.
311 - 400 The East Mall
Toronto (Islington-City Centre West), Ontario
Modern Furnished Townhome With All-Inclusive Rent In Prime Etobicoke Location Experience Stylish Urban Living In This Fully Furnished, All-Inclusive Modern Townhome, Ideally Located In The Heart Of Etobicoke. Just Steps Away From Shopping Malls, Public Transit, Parks, And Only Minutes To Downtown Toronto. This Bright And Spacious Home Features A Contemporary Open-Concept Layout With Oversized Windows, Flooding The Space With Natural Light. Enjoy A Sleek European-Style Kitchen With Designer Cabinetry And Granite CountertopsPerfect For Cooking And Entertaining.The Rent Includes All Utilities, Providing A Hassle-Free Living Experience. Residents Also Have Access To Exceptional Amenities Including An Indoor/Outdoor Gym, Party Room, Outdoor BBQ Areas And Patios, A Chefs Kitchen, Bike Racks, And Ample Visitor Parking. Move In And Enjoy The Convenience And Comfort Of Turn-Key Living In A Vibrant, Well-Connected Community. (id:50787)
Revel Realty Inc.
35 Aitken Circle
Markham (Unionville), Ontario
Location! Location! Location! The Stunning home, nestled in one of the most prestigious communities in Unionville Steps To Ravine Walking Trails of TooGood Pond! Skylight, Freshly painted! Welcoming Large Entrance Area with a spiral staircase & Skylight. Direct Access To The Garage, Renovated Gourmet Kitchen with A Central Island, Quartz Counters,Backsplash, S.S. Appls. Breakfast area which Enwrapped By Large Windows Leads To The Backyard. A sun-filled,spacious living rm w/double doors & bay windows. A new laundry room with a side entrance and Renovated Shower for Elder people in case who living on main floor(Living Room with double doors can be used as bedroom). Warm family room with a fireplace opens to kitchen with walk out to backyard. Bright Four spacious bedrooms upstairs, The primary bedroom with walk-in closet and luxurious five-piece ensuite. Finished basement with a bedroom and 3pcs washroom. Steps to Toogood Pond and Unionville Main St., convenience and natural beauty converge seamlessly. Enjoy the tranquility of the pond or explore the charming shops and eateries that define Unionville's unique character. Additionally, quick access to major amenities including schools, library, supermarkets, the Go Train Station, and highways 404/407 ensures effortless living. (id:50787)
Real One Realty Inc.
616 - 8119 Birchmount Road
Markham (Unionville), Ontario
Step into this recently completed, bright and airy 1-bedroom + oversized den with 2 full bathrooms, soaring 9-ft ceilings, and south-facing exposure, filling the space with natural light. The versatile den was thoughtfully designed and can easily function as a spacious 2nd bedroom, home office, or guest suite. The open-concept kitchen features quartz countertops, a large island with seating, a stylish backsplash, soft-close cabinetry, undermount lighting and full-size panelled appliances. Wide plank vinyl flooring adds a sleek touch throughout. Additional highlights include a large ensuite laundry with ample storage room, window coverings, 1 parking space conveniently located near the underground building door for seamless access, and 1 storage locker. Enjoy premium building amenities, including a gym, yoga studio, party room, theatre room, outdoor terrace, outdoor basketball court, guest suites, library, games room, concierge, visitor parking & more. Steps to VIP Cinemas, Ruths Chris Steakhouse, Whole Foods, LCBO, banks, shops, and the York University Markham campus. A short drive to Markville Mall, historic Main St. Unionville, and easy access to Hwy 404, 407 and GO Transit. Located in a top-ranking school district. Don't miss this prime opportunity! (id:50787)
Sotheby's International Realty Canada
39 - 222 Pearson Street S
Oshawa (O'neill), Ontario
This immaculate bright 3 bedroom townhome has many upgrades and beautiful finishes. Hardwood flooring bright with an updated kitchen and brand new stainless steel appliances. The living room is breathtaking with large new pot lights, high ceilings with a walk out to the backyard with the dining room overlooking the living room. There is a brand new stainless steel LG microwave that can be installed. Spacious bedrooms with big bright windows and lots closet space. Finished rec room with fireplace. Close to the 401 and lots of amenities. An amazing complex with a playground and outdoor pool with lifeguard! (id:50787)
Keller Williams Portfolio Realty
402 - 1238 Dundas Street E
Toronto (South Riverdale), Ontario
The Taylor Lofts - Leslieville's Favourite Boutique Building. This Private And Bright 870 Sq. Ft. Corner Suite On The Quiet Side Of The Building Is A True 2 Bed 2 Full Bath Offering. House-Like Layout With A Big Square Open Concept Living Space. 9Ft Exposed Concrete Ceilings, Engineered Hardwood Floors, Primary Bedroom W Ensuite Including Glass Shower Enclosure. B/I Organizers In All Closets. 2nd Bath Features A Deep Soaker Tub. Modern Kitchen With Stone Counters, Undermount Sink & Integrated Appliances. Kitchen Island Added (2023). Terrace With Gas Connection For BBQ! Parking And Locker Included! (id:50787)
Psr
50937 Memme Court
Wainfleet, Ontario
Located within the prestigious Marshville Estates, this magnificent residence offers the epitome of luxury living on a sprawling 1.3-acreproperty backing on to private forest. Boasting 3300 square feet of meticulously designed living space, this home is a testament to sophistication and comfort. As you approach the property, you are greeted by composite decks both in the front and back, providing panoramic views of the stunning landscape that surrounds the home. Whether you're admiring the sunrise with your morning coffee or hosting a gathering under the stars, the outdoor spaces offer the perfect setting for every occasion. Step inside, and you'll find yourself immersed in a world of elegance. With four bedrooms, a loft and office on the second floor, and a total of four bathrooms, there is ample space for relaxation and entertainment. Every detail has been carefully curated to create a harmonious balance between luxury and functionality. Custom closets provide ample storage space, while remote-controlled blinds offer convenience at your fingertips. Smart garage door openers and a Ring security system ensure peace of mind, allowing you to monitor and control your home's security from anywhere. Additional features include a central vacuum system for effortless cleaning, a reinforced septic system to accommodate additional driveway space, and high-speed fiber cable providing lightning-fast internet connectivity. The home's impeccable design is evident in every aspect, from the sleek finishes to the thoughtfully designed layout. Whether you're unwinding in the spacious living area or enjoying a meal in the well-appointed kitchen, every space exudes warmth and sophistication. Don't miss the opportunity to make this extraordinary property your forever home, experience the unparalleled beauty and luxury that awaits you in Marshville Estates. (id:50787)
RE/MAX Escarpment Golfi Realty Inc.
1701 - 88 Davenport Road
Toronto (Annex), Ontario
Ultimate Luxury At The Florian, A Preeminent Location In Yorkville. This Quintessential Corner Suite Boasts Approx. 1,950 Sf Of Interior Living Space + 2 Oversized Balconies W/Unobstructed Views Of Rosedale's Tree Canopy. Meticulously Crafted Unit Including 2 Bedrooms W/Ensuites + Powderroom, 10 Ft Ceilings & Open Concept Kitchen + Living Space. Steps Away From Toronto's Most Prestigious Shopping & Restaurants, & Ramsden Park. 1 Parking & Locker Included. (id:50787)
Sutton Group-Admiral Realty Inc.
623 - 1900 Bayview Avenue
Toronto (Bridle Path-Sunnybrook-York Mills), Ontario
Rarely Available for Lease! Sherwood at Huntington Condo - Experience the perfect blend of luxury and convenience! Minutes from Sunnybrook Hospital, top-rated schools, Sherwood Park, and major highways. This sophisticated 1,090 sq ft suite boasts 2 bedrooms, 2 bathrooms, and a balcony with lush green views. Enjoy hardwood flooring throughout, an open-concept layout, and a gourmet Irpirina kitchen with ample storage, built-in appliances, and a breakfast bar. The luxurious primary bedroom features a walk-in closet, two additional closets, and a 5-piece ensuite with a relaxing soaker tub. Convenient ensuite laundry. The landlord is open to a multi-year lease. Don't miss out on this exceptional opportunity! (id:50787)
RE/MAX Realtron Barry Cohen Homes Inc.
1611 - 7 King Street E
Toronto (Church-Yonge Corridor), Ontario
Yonge & King Prime Financial District. 2 Bedrooms 2 Full Washrooms. Split Layout. Open Concept . 9.5'Ceiling, Modern Kitchen With Granite Counter Top, Stone Back Splash & A Lot Of Storage. Laminate Floor In Br/Living/Dining, Marble Floor In Foyer/Kitchen/Bath. Floor To Ceiling Window. Great Building With 24 Hr Concierge. Gorgeous Roof Top Gardens With Breath-Taking Lake View,Indoor Pool. Subway Entrance @ Doorstep. Walking Score 100. (id:50787)
Gogreen Property Consulting Inc.
2378 Whetham Road
Elmvale, Ontario
Great building lot for your dream home or cottage! This vacant land is 121.33 ft x 170 ft and is partially cleared with some trees and some access to Orr Lake. Natural gas and hydro available. Whetham Rd is just minutes to Elmvale, Waverly, Hillsdale and close to schools, Orr Lake, Golf Club and more! (id:50787)
Royal LePage First Contact Realty Brokerage
1212 - 75 King Street E
Mississauga (Cooksville), Ontario
Welcome to your dream home at Unit 1212, 75 King St East - a bright and spacious corner suite with unobstructed views in the beautifully revitalized King Gardens Condominium! Nestled in the heart of Cooksville, Mississauga's charming and vibrant hidden gem, this stunning condo offers the perfect blend of luxury, comfort, and convenience. Step inside to discover an open-concept living and dining area, flooded with natural light and designed for modern living. This impressive suite features 2 oversized bedrooms, 2 full bathrooms, and ample storage throughout With 1 parking space and a generous locker included, your practical needs are effortlessly met. The maintenance fees cover it all heat, hydro, water, Cable TV, and inter-net ensuring a worry-free lifestyle. The building itself is a standout, with a well-maintained interior, recently renovated lobby and hallways, and top-notch amenities: an exercise room, indoor pool, party room, sauna, visitor parking, security, guest suites, and even a car wash. Security is on duty evenings, weekends, and holidays for added peace of mind. Outside your door, Cooksville's thriving community awaits_ Enjoy seamless access to public transit; grocery stores, boutique shopping, lush parks, and a wealth of amenities. As Mississauga's historic hub, Cooksville exudes charm with its diverse dining options and welcoming atmosphere. The GO Station is just a short stroll away, while Square One, major highways, a top-tier hospital, and the forthcoming LRT are all within minutes. Families and professionals alike will appreciate the proximity to excellent schools, medical clinics, the University of Toronto Mississauga Campus, and Sheridan College. This is more than a home - it's a lifestyle. Don't miss your chance to own this exceptional condo in one of Mississauga's most dynamic neighborhoods! Schedule your viewing today and experience Unit 1212 for yourself. (id:50787)
RE/MAX Escarpment Realty Inc.
0 Third Line
Erin, Ontario
Welcome to your dream canvas on Third Line, just South of 27th Sideroad, not far from the charming town of Erin! This stunning one-acre parcel of vacant land offers the perfect opportunity to build your custom dream home in a peaceful and private setting. Surrounded by mature trees and nestled on a quiet road, this property provides the ultimate country retreat while keeping you close to the amenities of Erin, Caledon, and Halton Hills. You are walking distance to Erin Hill Acres, a beautiful place for family's to gather and enjoy great food, the stunning lavender and sunflower fields in the Summer, as well as pumpkin picking in the Fall and Christmas events in the Winter! Imagine waking up to the sounds of nature, enjoying your morning coffee on a wraparound porch, or designing the perfect outdoor space for entertaining under the stars. With several beautiful newly built estate homes in the area, your vision for a luxurious countryside escape can become a reality. The possibilities are endless, whether its a modern farmhouse, a cozy timber-frame cottage, or an elegant estate, this pristine property is ready to bring your dream home to life! (id:50787)
Royal LePage Rcr Realty
212 - 95 Wilson Street W
Hamilton (Ancaster), Ontario
Welcome to The Kensington, a quiet, well-managed low-rise condo in the heart of Ancaster! This sleek and modern 1 bedroom + den unit offers 737sf of well-appointed living space. The lovely open-concept kitchen offers granite countertops, extended height kitchen cabinets for extra storage, and a peninsula with breakfast bar. A functional living/dining area is well-lit with upgraded light fixtures and a slider with walkout to the private balcony. The primary bedroom features an oversized window and plenty of closet space, and the adjacent 3pc bathroom offers a massive walk-in shower. The versatile den is the perfect space for an office, sitting room, or guest quarters, and in-suite laundry provides extra convenience. Underground parking (owned and included) ensures that your vehicle stays warm and safe, and is easily accessed via elevator or stairs. This highly walkable neighbourhood provides accessibility to many shops and restaurants, and is only a short distance from Costco, McMaster, many walking trails, and beautiful parks. Major arteries such as the 403 and Linc make this property a dream for commuters. The perfect turnkey property for downsizers, investors, or first-time buyers, this gorgeous unit will not last, so don't wait! (id:50787)
RE/MAX Escarpment Realty Inc.
1 Erie Avenue S
Fisherville, Ontario
Exciting Mixed-Use Investment Opportunity in the Heart of Fisherville in Haldimand! Discover this incredible property offering versatility and potential, perfect for investors or owner-occupiers. Spanning over 4200 square feet, this unique space combines charm, functionality, and opportunity. The main residence is a beautifully updated four-bedroom, two-bathroom, two-storey home, thoughtfully designed to preserve its original charm while meeting contemporary needs. The first additional unit operates as a leased storefront office, currently occupied by the post office, ensuring steady rental income. The second unit is a fully renovated, spacious one-bedroom residential apartment, ready to welcome new tenants or serve as a cozy retreat. The third unit is a blank canvas-a massive, unfinished space with endless possibilities. Whether you envision a roomy two-bedroom apartment or a creative business venture, this unit awaits your imagination. Situated within walking distance to Fisherville Public School, Lion's Hall with its expansive recreational park and ball diamonds, as well as nearby conveniences like a restaurant, gas station, variety store with LCBO, auto repair shop, hair salon, wellness therapy center, café, and EMS volunteer fire department, this property is ideally located. Don't miss this unique chance to own a property with over 4200 square feet of space, multiple income streams, and endless potential. RSA. Book your showing today! (id:50787)
RE/MAX Escarpment Golfi Realty Inc.
1 Erie Avenue S
Fisherville, Ontario
Exciting Mixed-Use Investment Opportunity in the Heart of Fisherville in Haldimand! Discover this incredible property offering versatility and potential, perfect for investors or owner-occupiers. Spanning over 5600 total square feet, this unique space combines charm, functionality, and opportunity. The main residence is a beautifully updated four-bedroom, two-bathroom, two-storey home, thoughtfully designed to preserve its original charm while meeting contemporary needs. The first additional unit operates as a leased storefront office, currently occupied by the post office, ensuring steady rental income. The second unit is a fully renovated, spacious one-bedroom residential apartment, ready to welcome new tenants or serve as a cozy retreat. The third unit is a blank canvas—a massive, unfinished space with endless possibilities. Whether you envision a roomy two-bedroom apartment or a creative business venture, this unit awaits your imagination. Situated within walking distance to Fisherville Public School, Lion's Hall with its expansive recreational park and ball diamonds, as well as nearby conveniences like a restaurant, gas station, variety store with LCBO, auto repair shop, hair salon, wellness therapy center, café, and EMS volunteer fire department, this property is ideally located. Don't miss this unique chance to own a property with over 5600 total square feet of space, multiple income streams, and endless potential. RSA. Book your showing today! (id:50787)
RE/MAX Escarpment Golfi Realty Inc.
1 Erie Avenue S
Fisherville, Ontario
Exciting Mixed-Use Investment Opportunity in the Heart of Fisherville in Haldimand! Discover this incredible property offering versatility and potential, perfect for investors or owner-occupiers. Spanning over 4200 square feet, this unique space combines charm, functionality, and opportunity. The main residence is a beautifully updated four-bedroom, two-bathroom, two-storey home, thoughtfully designed to preserve its original charm while meeting contemporary needs. The first additional unit operates as a leased storefront office, currently occupied by the post office, ensuring steady rental income. The second unit is a fully renovated, spacious one-bedroom residential apartment, ready to welcome new tenants or serve as a cozy retreat. The third unit is a blank canvas-a massive, unfinished space with endless possibilities. Whether you envision a roomy two-bedroom apartment or a creative business venture, this unit awaits your imagination. Situated within walking distance to Fisherville Public School, Lion's Hall with its expansive recreational park and ball diamonds, as well as nearby conveniences like a restaurant, gas station, variety store with LCBO, auto repair shop, hair salon, wellness therapy center, café, and EMS volunteer fire department, this property is ideally located. Don't miss this unique chance to own a property with over 4200 square feet of space, multiple income streams, and endless potential. RSA. Book your showing today! (id:50787)
RE/MAX Escarpment Golfi Realty Inc.
E-308 - 120 Canon Jackson Drive
Toronto (Beechborough-Greenbrook), Ontario
LIKE NEW! DANIELS BUILT 2 BEDROOM 2 FULL WASHROOM CORNER SUITE AVAILABLE FOR IMMEDIATE OCCUPANCY. GREAT KEELESDALE AREA. WALKING DISTANCE TO THE EGLINTON LRT. 750 SQ FT OF BRIGHT MODERN LIVING SPACE. STAINLESS STEEL KITCHEN APPLIANCES WITH LARGE KITCHEN ISLAND & QUARTZ COUNTERTOPS. WALK OUT BALCONY, FLOOR TO CEILING WINDOWS, HIGH CEILINGS, UNDERGROUND PARKING AND LOCKER INCLUDED. COMES WITH ACCESS TO A DEDICATED 2 STOREY AMENITY BUILDING WITH FITNESS CENTRE, PARTY ROOM, CO-WORKING SPACE, BBQ AREA, PET WASH AND GARDENING PLOTS. CLOSE TO HWY 400 & 401, YORKDALE MALL, SCHOOLS, PARKS, WALKING TRAILS & EGLINTON CROSSOVER. IMMEDIATE OCCUPANCY. (id:50787)
Right At Home Realty
1613 - 35 Watergarden Drive
Mississauga (Hurontario), Ontario
This 2-bedroom + 1 den luxury suite offers living with exceptional features. The updated kitchen is equipped with stainless steel appliances, providing both style and functionality. the master bedroom includes an ensuite washroom and two closets offering ample storage and privacy. Enjoy an unobstructed South - east view from the large private balcony, perfect for relaxation. The suite also includes a den, ideal for a hoe office or additional living space. Laundry for added convenience, There is installed glass door to the Den and a sliding glass door to the main shower. This luxury suite blends comfort, convenience, and sophisticated style in a prime location (id:50787)
Royal LePage Flower City Realty


