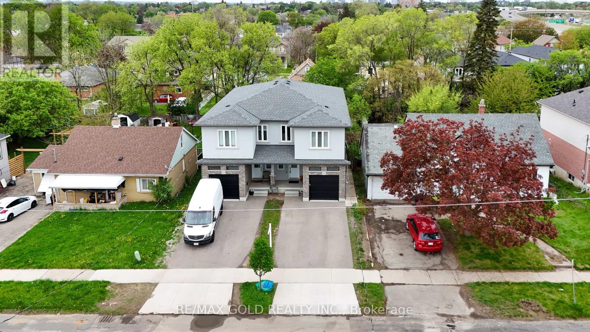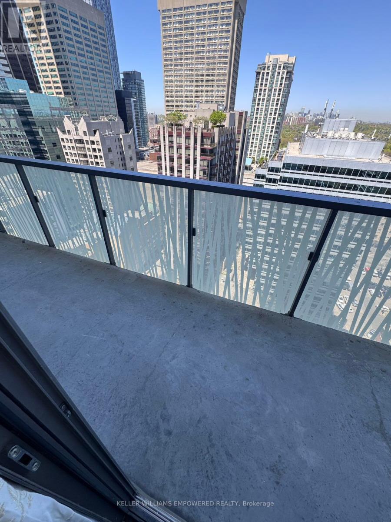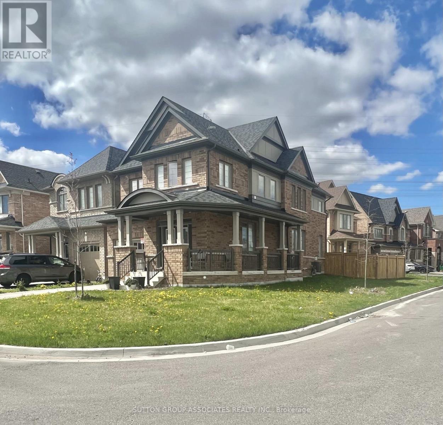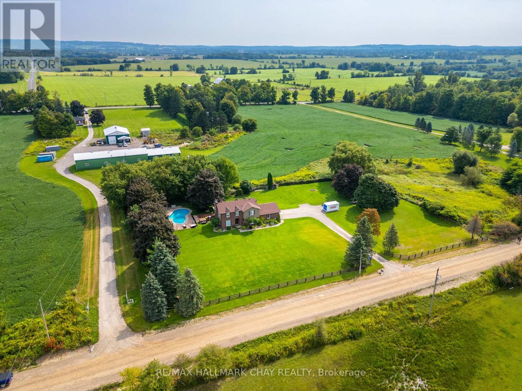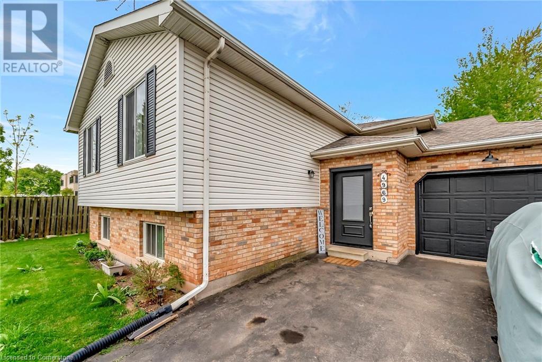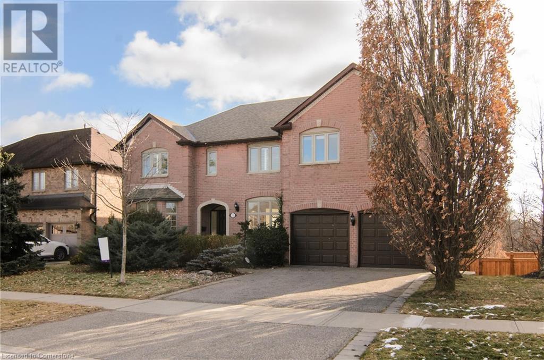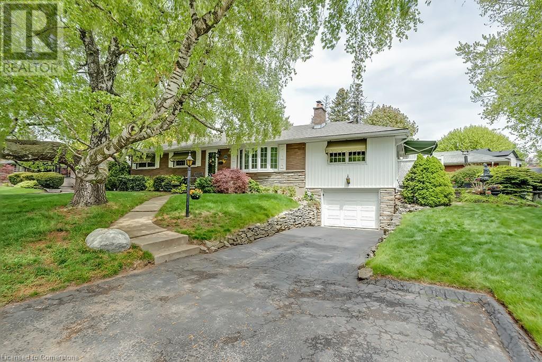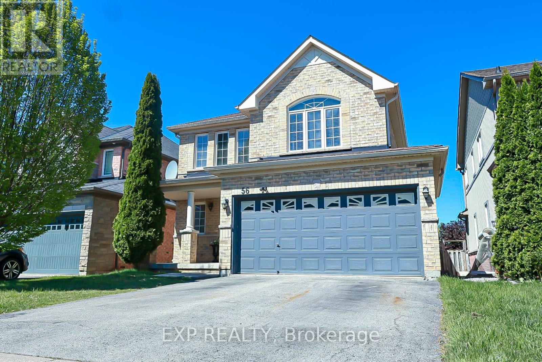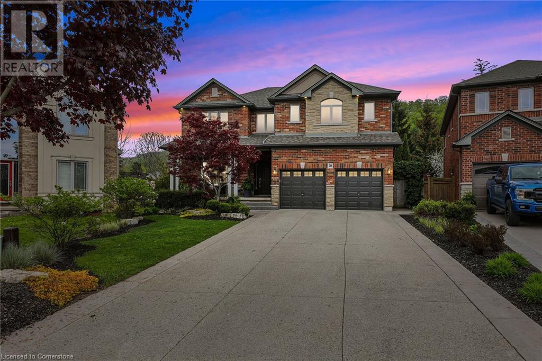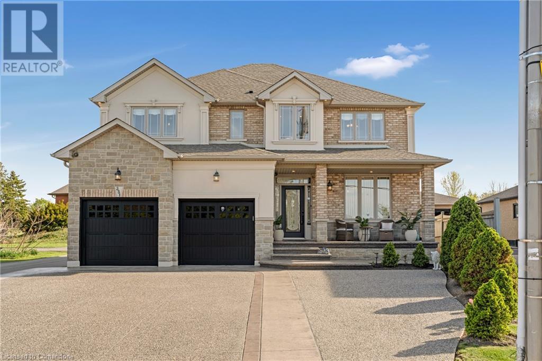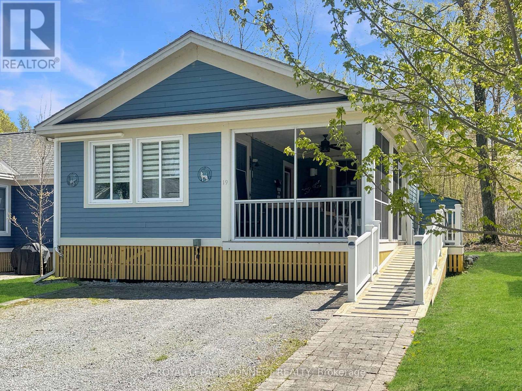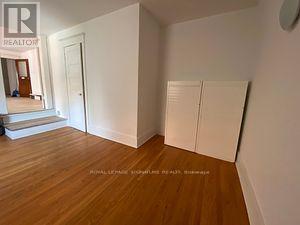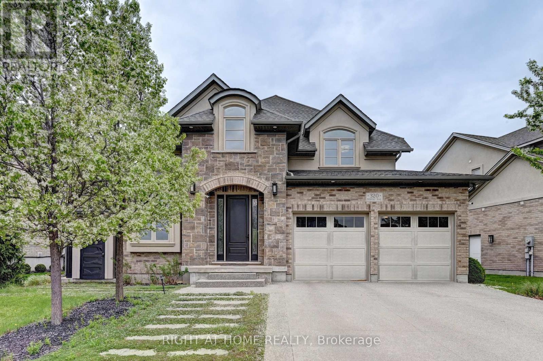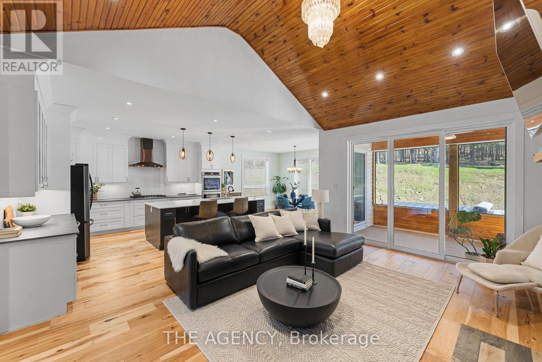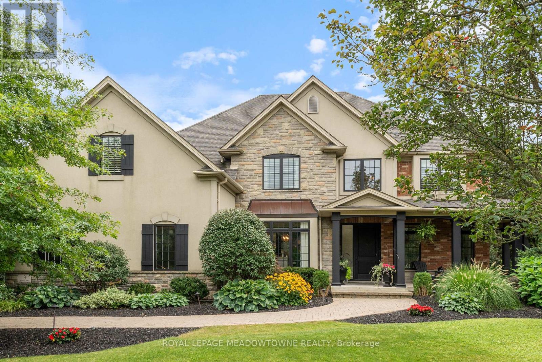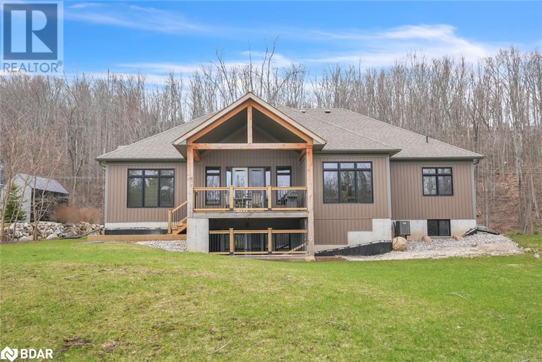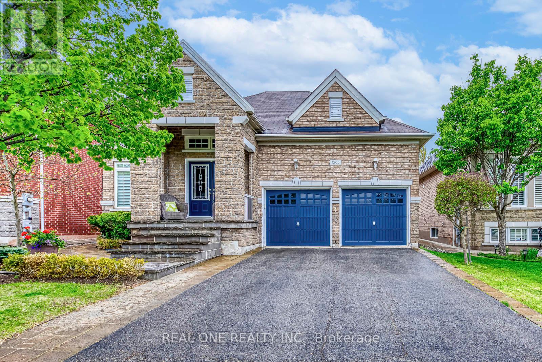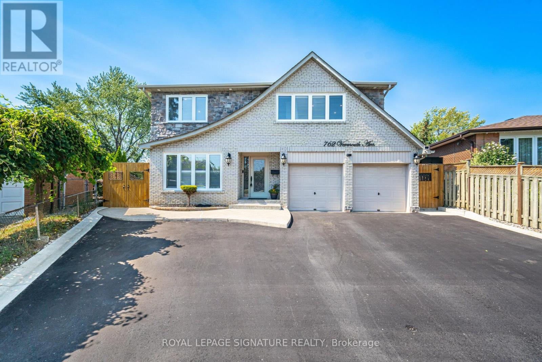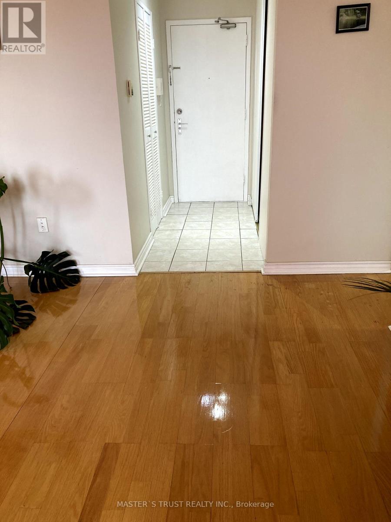57 Woodward Street
Bracebridge, Ontario
Welcome to your perfect home, where timeless character blends seamlessly with contemporary style in the heart of Bracebridge! Just a short stroll from the vibrant downtown core, this beautiful 3-bedroom, 2-bathroom home offers the perfect blend of ease, elegance, and practicality. Step inside to a bright and inviting foyer, complete with a cozy bench, ample storage for seasonal essentials, and direct access to the attached double garage. As you move through the home, the bright dining room greets you with large windows and stylish pot lights, creating a warm and inviting space for family meals and entertaining. The modern kitchen is a chefs dream, boasting stainless steel appliances, a breakfast bar, and plenty of counter space, making meal prep effortless. From the kitchen, step outside to your private backyard oasis, surrounded by thriving greenery and towering trees. The back deck is the ideal retreat for summer BBQs, morning coffee, or peaceful evenings under the stars. At the front of the home, the covered porch provides yet another cozy space to relax and unwind. The bright and spacious living room is perfect for gathering with loved ones, while a versatile den/family room offers the perfect space for a home office or playroom. A convenient main-floor powder room completes this level. Upstairs, the primary suite is a true sanctuary, featuring vaulted ceilings, double closets, and ample space to unwind. Two additional bedrooms, each with generous closet space, and a 4-piece bathroom complete the upper level, providing plenty of room for family and guests. The unfinished lower level offers endless possibilities, with laundry facilities and abundant storage space, ready for your personal touch. Perfectly located in a highly sought-after neighborhood, you'll enjoy easy access to dining, shopping, schools, parks, and Highway 11. This home truly has it all! (id:50787)
Keller Williams Experience Realty Brokerage
1601 - 25 Richmond Street E
Toronto (Church-Yonge Corridor), Ontario
Sitting in Core Downtown at Yonge & Richmond St. Steps to Ryerson University, Queen subway station, Eaton Centre, Restaurants, Entertainment, Financial District, CN Tower, Aquarium, Rogers Center, Scotia Arena, Underground P.A.T.H, University Health Network, Union Station, Gardner Expressway, etc. 9' Ceiling with Floor to Ceiling Large Window. Fully Functional & Spacious 1 bedroom unit. (id:50787)
Keller Williams Empowered Realty
28 - 1580 Lancaster Drive
Oakville (Fa Falgarwood), Ontario
Welcome Home! This Bright And Sunny, End Unit Semi-detached Home Has Almost 2000sqft Of Living Space, 1294sqft Above Grade. Located In The Desirable Falgarwood Community, Is Perfect For A Starter Home. Featuring An Updated Eat-in Kitchen with Stone Countertop, Stainless Steel Fridge, Dishwasher And A Gas Stove. Large Living Room Can Also Be Used As A Formal Dining Room. The Family Room Has An Electric Fireplace And Large Sliding Windows Overlooking The Patio, Fully Fenced Yard. Powder Room On Ground Floor Was Redone In 2023. On The Second Floor You Will Find Three Generously Sized Bedrooms. The Primary Bedroom Can Easily Accommodate A King Sized Bed, Has A Large Walk In Closet, 3Pc Ensuite That Was Updated In 2024. The Other Two Spacious Bedrooms Shares A 4Pc Washroom. In The Basement That Was Fully Finished In 2025, There Is Even More Space For Your Family To Enjoy. It Can Be Used As A Rec Room, Or Office Or An Additional Bedroom As There Is A Stand Alone Shower In The Laundry Room. Heat Pump (2024), Furnace (2024) Were Recently Replaced. Convenient Location With Easy Access To The GO Station, Sheridan College, QEW and Highways 403 and 407. Walking Distance To Top Ranking Schools (Sheridan Public School, Iroquois Ridge High School), Shopping, Ravines/Trails And Public Transit And Iroquois Ridge Community Centre. Home Is Like A Freehold Home With A Small Maintenance Fee Which Covers Snow Clearance And Lawn Maintenance Of Public Common Areas, Common Elements, Street Lights. No Pets Restrictions. (id:50787)
Hc Realty Group Inc.
14 - 40 Summit Avenue
London North (North N), Ontario
Welcome to 14-40 Summit Avenuea bright and spacious 3+1 bedroom, 2-bathroom townhome located in one of London's most convenient and connected neighbourhoods. Perfectly suited for investors, university-bound families, or owner-occupiers alike, this multi-level home offers both functionality and location appeal. The main level showcases a carpet-free, open-concept living and dining area that flows effortlessly to the backyard through sliding glass doors--creating the ideal space for casual entertaining or enjoying your morning coffee outdoors. A two-piece powder room is thoughtfully positioned just off the main entryway for added convenience. Upstairs, the home offers a well-proportioned layout with two comfortable bedrooms and a spacious primary bedroom, all just steps from an updated 4-piece bathroom. The fully finished lower level enhances the home's versatility, providing a fourth bedroom or flexible living space, in-suite laundry, and direct interior access to the attached garage. Parking for two vehicles--one in the garage and one in the private driveway, adds further value. Situated in a quiet, well-managed complex just off Oxford Street, this location offers unparalleled walkability and access to Western University (only a 10-minute walk), Fanshawe College, public transit, shopping, grocery stores, parks, and more. Whether you're looking to move in, rent it out, or do both, this opportunity offers a low-maintenance lifestyle with strong investment potential. With affordable condo fees of just $350/month, this is a turnkey opportunity you wont want to miss. (id:50787)
Chestnut Park Real Estate Limited
42 Fifth Avenue
Kitchener, Ontario
Welcome to 42 Fifth Ave, Kitchener, the pure luxury home in the most desirable and convenient area. This Semi Detached Home Boosts 1827 Sqft of Living Space Above Grade beautifully designed with attention to details, Features 9' Feet Ceilings on Main Floor With Open Concept Layout Living/Dining Area. A White Custom Kitchen With Quartz Countertops, Backslash & High End Appliances, 6x3 ft island for Breakfast & More Storage. Engineer Hardwood Floors Through Out The Whole House, Oak Stairs With Iron Pickets. Living Area Features Elegant Custom Accent Tv Wall and Walk Out To 12x12 ft Deck. Home Features High Efficiency Furnace, AC, Tankless Water Heater, LED Lighting, Water Softener, Central Vacuum, Rich Trims, 200A Electric Panel, Electric CAR CHARGER Wiring for Your Vehicle Are Just Some Of Upgrades in This Home.The Upper Level Features a Huge Master Bedroom With Double Door Entrance, Ensuite Attached Washroom with Standing Shower. 1 Walk-in Closet & 1 Double door Closet, Coffered Ceiling in Master Bedroom with Pot Lights & Huge Windows. 2nd Spacious Bedroom Comes With His/Her Closets (2). 3rd Bedrooms Features Extra Space for Study Desk with Extra Light. 2nd Floor Also Features Shared bathroom and laundry room for your convenience. A Separate Entrance to Lookout Basement is a Amazing Opportunity for Multi-Get Families. Basement Features 1 Bedroom, Living Area, Lookout Windows, Full Bathroom, Separate Ensuite Laundry, Storage Area. Backyard is Entertainers Dream. House Located Very Close to Highway, ION, Bus Route, Fairview Mall, Schools, Rockway Golf Course, Google Office. (id:50787)
RE/MAX Gold Realty Inc.
2111 - 50 Charles Street E
Toronto (Church-Yonge Corridor), Ontario
Renouwn 5-star Condo Living At Casa III. Steps to U of T St. George Campus, Yonge & Bloor Subway, Yorkville, Restaurants, Shops, Entertainment, Financial Districts, Ryerson University, University Health Network, Eaton Center, DVP, etc. Breathtaking View From The Large Balcony on High Floor, 9' Ceiling, Bright Floor To Ceiling Window. Fully Functional One Bedroom One Bath Layout. Ideal for U of T student or yonge professional couple. Soaring 20Ft Lobby With State Of The Art Amenities (id:50787)
Keller Williams Empowered Realty
110 Rolling Hills Lane W
Caledon (Bolton West), Ontario
Just WOW! This stunning executive end unit ravine townhome with breathtaking extensive views is absolutely phenomenal. The complex is called "Stoneridge" because it's at the top of a ridge overlooking the town and valley of Bolton. Shows exquisitely. And priced to sell! Go ahead and compare with other "high end" nearby townhomes that have substantially less square footage, with only single car garages and single car parking spaces, and certainly not offering the spectacular views and rear ravine that we do. As well as being an end unit, we offer a huge "pie" type lot. This is the largest model in the complex and was the model home. 9' ceilings on the main level, along with extra high baseboards and beautiful crown molding. All the rooms in the home are extremely spacious and make for the perfect home for entertaining and large family gatherings. It's a beautiful enclave of 31 high end townhomes on a dead end street. Marble flooring, granite counters, under mounted sinks, lots of storage space. A serenely peaceful neighbourhood and the neighbours are terrific! This is an absolute MUST to see! (id:50787)
Ipro Realty Ltd
609 Montbeck Crescent
Mississauga (Lakeview), Ontario
Lot 50X125!***. A Water front Neighbourhood** To Live In W/Multi-million Homes surrounded Homes**. Great condition and Fine futured --rised banglow** This home offers your 3 large bedrooms with 2 full bathrooms **. This Cozy Bungalow Features Large Eat-In Kitchen with planty of cabinet spaces**, Finished Basement offers huge recreation room and an additonal bedroom**. A full bathroom in basement give your a covinence and relexsing**. 2018 New Furnace / AC. Sizable lot, offering plenty of Parking and outdoor space for gardening**. Only A Few Steps To Lakeshore**, This is the Great Opportunities For Builders, Developers, Investors Or Renovators To Livign-In and Build Your Contemporary Desirable Home**. Your community in minitues distance surrounded by "lakefront Promenade Park"*, Lakefront Promenade Beach**, Lakefront Promenade Marina Fuel Dock**, Helen Morasy Memorial Park*, Lakefront Valleyball Courts**, Your outdoor life surronded by Beach, Marina, bort launch docks, Parks, Bike Paths, Playgrounds. Nearby Port Credit, Friendly community, this home benefits from proximity to top-rated educational facilities. For those who commute, the nearby Port Credit GO Train make traveling to and from work a breeze. Additionally, grocery shopping is convenient with Metro just a stone's throw away, Long Branch Go Train Station And QEW. Its Very Convenience. Dont Miss It! (id:50787)
Ignite Star Realty Inc.
39 Maple Cider Street
Caledon, Ontario
//Rare To Find Premium Pie Lot// Gorgeous 3 Bedrooms Luxury Freehold End-Unit Town House In Executive Caledon Southfields Village Community!! Open Concept Main Floor Layout, Modern Style Kitchen With Quartz Countertop & S/S Appliances!! Master Bedroom Comes With Walk-In Closet & 4 Pcs Ensuite!! 3 Good Size Bedrooms!! Laundry Is Conveniently Located In 2nd Floor. Finished Basement Includes Good Size Recreation Room With Gas Fire Place & Separate Office Space!! Walking Distance To School, Park and Few Steps To Etobicoke Creek!! Must View House! Shows 10/10* (id:50787)
RE/MAX Realty Services Inc.
2576 Orchestrate Drive W
Oshawa (Windfields), Ontario
Welcome to this well-located 4-bedroom, 3.5-bathroom home that combines comfort, convenience, and practicality perfect for families, commuters, or anyone looking to enjoy easy access to everything. Situated just a block away from a local school and only moments from the highway, this home offers unmatched accessibility. Whether you're heading to work or dropping the kids off at school, your daily routine just got a whole lot easier. Inside, you'll find a functional layout with four bedrooms, a bright living area, and a spacious kitchen with ample cabinetry. Perfect for everyday living and entertaining. Natural light fills the space, and there's plenty of room to grow, work from home, or host guests. Step outside to a nice size yard with room to relax, garden, or play. Plus, with shopping, dining, and entertainment just minutes away, you'll never be far from what you need. Whether you're looking for a family-friendly neighborhood or a commuters dream location, this home offers the best of both worlds. (id:50787)
Sutton Group-Associates Realty Inc.
4 Park Row S
Hamilton, Ontario
This charming character home in the heart of Hamilton’s mature Delta neighbourhood, on a gorgeous tree lined street, is sure to inspire! A beautiful 1.5-storey layout with 2 full baths and partially finished basement is ready for your personal touch! You will instantly notice the bright and spacious living room with large bay windows and original hardwood floors leading to the fully equipped kitchen. The kitchen will impress with the amount of storage and space to work with as it overlooks a prime dining area for large family dinners. As you head to the rear yard, you will pass through a perfect mudroom or office set up with tons of windows and beautiful hardwood floors with pine tongue and groove ceiling for extra character. A convenient main floor bedroom and 4pc bath complete this level. Upstairs, you will find a 2nd kitchen, additional living space and large BR with a 2nd 4pc bath, perfect for generational living! The partially finished basement provides a large footprint to work with featuring laundry and large storage area ready for your finishing touches. The private and fenced in rear yard is not to be missed with a pressure treated deck for summer bbq’s and detached workshop/garage for any hobbyist to enjoy! Located minutes from top-rated schools, shopping, dining, parks, transit and quick highway access, this home truly has it all! (id:50787)
Royal LePage State Realty
2389 Concession Road 8
Adjala-Tosorontio, Ontario
FIRST TIME OFFERED IN 32 YEARS, HIGHLY SOUGHT AFTER AREA ON A NO EXIT ROAD WHERE TRANQUILITY MEETS RURAL CHARM........Situated on a picturesque 1.3 acre lot, just 8 minutes N of Hwy 9.......Double garage, and long paved driveway with parking for 8+ cars.......Walk out to your garden oasis with 18 x 36 heated salt water pool, custom pool shed, large patio area with 12 X 12 cedar gazebo, the 35 x 14 deck with additional 12 x 12 cedar gazebo are perfect for entertaining. Relax in the 4 person salt water hot tub.......With 5 total bedrooms, 4 baths, and 2,500 total finished sq ft, this home has plenty of room for the whole family inside and out.......Main floor features updated, bright kitchen, large living room with propane FP, large convenient home office, and plenty of windows offering tremendous natural light and beautiful views.......Upper level has 4 very large bedrooms (each with 2 windows), and 2 nice bathrooms, including beautiful 3 pc ensuite.......Basement is nicely finished with large rec room featuring wood insert FP, bonus area with sink, R/I for stove, a 5th bdrm, and 4 pc bath.........Additional exterior features include: brick & wood siding finish on home, 10 x 14 metal storage shed, 16 x 12 wood bunkie (2023), 6 x 6 cedar slat storage shed, invisible dog fence, fenced in dog run, mature maple and spruce trees, fire pit, low maintenance gardens and magnificent views.......House is absolutely immaculately kept and well maintained. Mechanical updates include: Roof 2020, electrical panel 2021, UV light 2025, Iron filter 2024, reverse osmosis, water softener, spray insulation in attic.......Central vac, 3/4 inch hardwood, heated floors in office and foyer, solid wood interior and exterior doors, starlink internet, plenty of room for a large shop.......Click "view listing on realtor website" for more info. (id:50787)
RE/MAX Hallmark Chay Realty
Forest Hill Real Estate Inc.
6 Fairlawn Avenue
Toronto (Lawrence Park North), Ontario
Welcome to an ideal owner/operator fast food restaurant location in the heart of Yonge & Lawrence. Located at 6 Fairlawn Avenue, just steps from Yonge and Lawrence, this corner site offers unbeatable visibility in one of Toronto's most sought-after neighbourhoods. With constant pedestrian traffic, affluent demographics, and proximity to high-performing retailers, the location is a magnet for families, professionals, and food-savvy locals. The current setup is fully vented with an exceptional 14 foot commercial hood, deep fryer, rotisserie, 4 burner stove, flat top, prep fridge, grill, storage in the basement, 2 parking spots, a lovely sun-filled front patio and so much more making it ideal for a seamless conversion to your own concept, whether thats Mediterranean, Mexican, Mediterranean, Smash Burgers, modern fast-casual, or a trendy café brand, the opportunity is yours for the taking. The corner frontage, cozy interior, and established foot traffic give you the infrastructure and audience to hit the ground running. Whether you're an operator looking to expand or a first-time buyer looking to implement that first concept dream, this is a rare chance to plant your flag in a high-demand, high-income area with built-in curb appeal at very attractive investment cost. Please do note go direct or speak to staff. (id:50787)
Royal LePage Real Estate Services Ltd.
406 - 1121 Bay Street
Toronto (Bay Street Corridor), Ontario
Fully Furnished 1 Bed + Den(Can Be 2nd Bedroom With Futon)@ Executive Boutique Condo In Yorkville. Big Terrace With Unobstructed View. Stainless Steel Appliances. Newer Furniture In Lr, Dr & Den, New Bedding & Linens, New Dishes. Laminate Floors Throughout. Steps To Shops, TTC, Subway, U Of T, Gov't Offices & Hospitals. **All Utilities Included** Bldg Amenities Include- 24 Hr Concierge, Gym, Sauna, Party Rm, Rooftop Patio W/ Bbq's. Landlord willing to change futon to twin bed in den. Parking & Locker Available If Needed. Internet available for $68/month (id:50787)
Agentonduty Inc.
1604 - 735 Don Mills Road
Toronto (Flemingdon Park), Ontario
Least Expensive 1+1 Bedroom in All of C11/Flemington Park -Bright South-Facing Condo with CN Tower Views! Step into this rarely available, sun-drenched one-bedroom condo offering spectacular CN Tower views and unbeatable value in one of Toronto's most connected neighborhoods. This is the Best Valued 1-bedroom unit currently available in the entire C11/Flemington Park district, an exceptional opportunity for both first-time buyers or smart/savvy investors. Featuring a bright, functional layout with large windows that flood the space with natural light, this south-facing home offers a warm and inviting atmosphere. Enjoy the comfort of in-suite laundry, exclusive underground parking, and a private storage locker plus all-inclusive maintenance fees that cover utilities, high-speed internet, and basic TV until 2029, delivering unmatched value. Perfect as a stylish city home or a reliable investment, the unit offers plenty of room for personalization. Commuting is easy with the Don Valley Parkway, TTC at your doorstep, and the upcoming Eglinton Crosstown LRT just minutes away. You're also close to top attractions including the Ontario Science Centre, Aga Khan Museum, East York Town Centre, Shops at Don Mills, Costco, groceries, restaurants, and more. Residents enjoy access to excellent building amenities such as a gym, indoor pool, and party room, all in a vibrant community setting. Surrounded by green spaces, schools, and community hubs, this location is truly unbeatable. Don't miss your chance to own the most affordable 1-bedroom in Toronto. Living with endless potential and value. (id:50787)
Century 21 Leading Edge Realty Inc.
17 Taymall Street
Hamilton, Ontario
Beautiful six-bedroom, two-bathroom home in a prime Hamilton Mountain location!! Welcome to 17 Taymall Street. This well appointed home is tastefully updated throughout. Upon entry, you are greeted by the bright and spacious living room, perfect for both unwinding and entertaining. The kitchen boasts beautiful custom cabinetry, a sleek backsplash, and stainless-steel appliances including a dishwasher. Upper bathroom boasts a beautiful soaker tub and a walk-in shower. All of the bedrooms are sizeable with ample closet space and large windows. The basement is accentuated by the very large rec room which is equipped with a beautiful veneer stone fireplace. Enjoy the backyard oasis with the deck space and swimming pool! Quick and easy access to the Lincoln M Alexander Parkway, QEW, and limitless amenities including Limeridge Mall makes this location truly optimal for anyone who would like to lay down their roots in Hamilton. (id:50787)
Real Broker Ontario Ltd.
2143 Clipper Crescent
Burlington, Ontario
Welcome to this stunning detached family home nestled in the highly sought-after neighbourhood of Headon Forest in Burlington — a true gem known for its mature trees, great schools, and unbeatable community feel. This beautifully maintained 3-bedroom, 3 bathroom home offers the perfect blend of charm, functionality, and modern updates designed for comfortable family living. Step inside to find gleaming hardwood floors and elegant hardwood stairs that set a warm and inviting tone throughout the main and upper levels. The spacious updated eat-in kitchen is ideal for casual meals or entertaining, complete with stylish finishes and plenty of natural light. The adjoining living and dining areas offer a perfect flow for hosting or relaxing with family. Upstairs, you’ll find three generously sized bedrooms, including a serene primary retreat featuring a fully updated 4-piece ensuite and ample closet space. The modern main bathroom has also been tastefully renovated, making daily routines a breeze for busy families. The finished lower level adds even more living space, with durable laminate flooring, a cozy recreation room, bonus area for a home office or gym and lots of storage. Outside, the beautiful backyard oasis is a dream for both relaxation and play. Enjoy morning coffee or evening dinners on the newer deck with a convenient walk-down to the yard, perfect for entertaining or soaking in the peaceful surroundings. A newer shed provides additional outdoor storage for tools, toys, or seasonal items. Located on a quiet, family-friendly street surrounded by fantastic neighbours, this home offers the perfect blend of community, comfort, and convenience. Don’t miss your chance to live in one of Burlington’s most desirable neighborhoods — close to parks, trails, shopping, and schools. This is more than a home — it’s a lifestyle. (id:50787)
RE/MAX Escarpment Realty Inc.
4969 Alexandra Avenue
Beamsville, Ontario
Welcome to this charming home tucked away at the end of a quiet street, with only one direct neighbour—providing both privacy and a peaceful setting. As you step inside, you're welcomed by a bright landing with a split staircase—leading you up to the main living space or down to the finished basement. The upper level features an open-concept kitchen and living area with tall ceilings, two spacious bedrooms, and a full bathroom—perfect for everyday living and entertaining. Downstairs, you'll find a large family room, a third bedroom, and another full bathroom. The lower level also includes a second kitchen and a separate entrance, making it ideal for in-law living or future conversion potential. Enjoy the outdoors in your spacious, fully fenced yard—perfect for kids, pets, or hosting summer get-togethers. Also has concrete decks for entertaining. Additional updates include new front and back doors (2024), a new furnace (2020), updated lighting (2023), new upstairs flooring (2023), and updated toilets (2025). A great opportunity in a quiet location—don’t miss it! (id:50787)
Royal LePage State Realty
1121 Harmony Road
Corbyville, Ontario
Welcome to 1121 Harmony Road, a well-maintained bungalow nestled in a peaceful rural setting just 12 minutes from Belleville, within thesought-after Harmony Public School District. This charming home offers the perfect balance of family living and work- from-home opportunities.The main living area includes 2+1 bedrooms, 2.5 bathrooms, and a fully finished basement. Additionally, attached to the 2-car garage is aversatile space currently being used as a spa. This area has its own entrance, a bedroom, a den, a bathroom/laundry room, and a large open room, all serviced by a new mini-split heat pump. It could be transformed into an in-law suite, daycare, professional office, or even a workshop, man cave, or she-shed. Inside the home, the open-concept design features a spacious living room, updated kitchen with stainless steel appliances, and a bright dining area with patio doors leading to a deck and gazebo, offering a private and scenic view. The main floor also includes a large primary bedroom with a 2-piece ensuite, a second bedroom, a renovated main bathroom, and a flexible room currently serving as an office and pantry. This space could easily be converted into a laundry room again if needed. The finished basement includes a spacious rec room, a third bedroom, a newly renovated 3-piece ensuite bathroom, and plenty of storage space, including a cold room. The property offers privacy on both sides, with unobstructed views at the front and back. The 168' wide lot ensures a sense of seclusion, while the paved driveway provides parking for up to 8 vehicles. A 12x12 shed in the backyard sits on a concrete slab and is equipped with hydro and water. Recent updates include a new roof (2018), propane furnace (2018), windows (2018), well pump (2018), pressure tank (2021), alarm system (2021) and $4,000 invisible dog fence installed (2024). Don’t forget to check out floor plan and 3D virtual tour for more details! (id:50787)
Exp Realty
128 Albion Court
Kitchener, Ontario
Welcome to this Quiet Cul de Sac where a lovely Raised Bungalow awaits either first time buyers, those downsizing, or those who want to accommodate guests or additional Family members. The entire home is carpet free beginning with wood stairs leading to your Separate Living Room, Separate Dining Room and a Maple Kitchen with all newer Appliances (2 years). Kitchen Door provides access to Side Deck for BBQ'ing and Large Rear Yard with plenty of space for the kids and pets to play. The 3 good sized Bdrms and updated 4pc bath with Skylight completes your Main level. The Interior Garage Entrance leads to lower level Hallway which could allow for separate living space. The Family/Rec Room has an oversized above grade window allowing plenty of natural light. The 4th bedroom also features above grade window, a double closet and separate nook for office area. The 3 pc Bath on this level has also been reno'd. This home is Move-In Ready for you and your family to enjoy this summer!! Great Commuter access to Hwys, Close to Shopping, Schools, Parks, and more! Other updates are E-Car Charger 2021, Sump Pump 2021, Furnace 2013, Roof - approx 10 yrs, FP in lower level 2018, Stainless Kitchen appliances 2 years, Water Softener -owned (id:50787)
RE/MAX Realty Services Inc M
84 Gatestone Drive
Stoney Creek, Ontario
This Beautiful 2 Storey Stone and Stucco exterior finished detached 4 Bedroom home previous Losani Homes model home nestled in a highly sought after family friendly neighbourhood with top rated schools around is a must see. Sitting on 50 Feet lot front gives you amazing curb appeal with a huge concrete driveway that can take upto 4 cars and comes with a 2.5 car garage. This Freshly painted California Style finished home boasts 3630 sqft of Total Finished living space including basement with no carpet at all in the entire home. Grand open to above foyer welcomes you on the main level featuring Living and Dining room with vaulted ceilings and hardwood floorings, Bright Large white kitchen with stainless steel appliances and Quartz Countertops along with breakfast area with huge windows bringing tons of natural sunlight. A large family room with a gas fireplace that opens to the kitchen adds comfort and functionality. Finishing off the main level with a main floor office or Bedroom comes with a closet, 2 pc bathroom and a main floor laundry/mudroom. California Shutters all around the main and second level of the house. Upper level features a Master bedroom with a large 4 pc ensuite bathroom along with a walk-in closet. The two additional bedrooms are generously sized and share a spacious 3-piece bathroom with double sinks. Fully finished and functional basement comes with a full Custom kitchen with stainless steel appliances and quartz countertops overlooking a large Rec room/Family room. Basement also features an additional Finished Bedroom with a full 3 pc bathroom. This basement can be used as an in-law setup or Rental Potential.A beautifully landscaped backyard, complete with a concrete patio space, enhances the appeal of this already perfect home. MUST WATCH VIRTUAL TOUR. (id:50787)
Exp Realty Of Canada Inc Mississauga
86 Ennerdale Street
Barrie, Ontario
Be the first to live in this stunning, never-lived-in 3-bedroom, 2.5-bath freehold townhouse, located in a quiet, tree-lined community in Barries sought-after south end. With just over 1,500 square feet of beautifully finished living space across three levels, designed with modern functionality and upscale finishes throughout. The bright main level welcomes you with a spacious foyer and convenient access to the garage, leading up to an open-concept kitchen, dining, and living area ideal for entertaining or relaxing. Step out onto your private balcony and enjoy your morning coffee in peace.This home is filled with natural light and showcases high-end upgrades, Upstairs, the modern primary bedroom features the same sleek flooring seen throughout the home. The second bedroom is generously sized with a large window, while the third bedroom offers a unique bonus its very own private balcony, perfect for a guest room, office, or additional relaxation space.Located just minutes from gyms, grocery stores, community malls, and more, this move-in-ready home offers the perfect balance of luxury and convenience in one of Barries fastest-growing neighborhoods. Plus, Rogers is currently offering one year of free service with this lease. Immediate possession is available don't miss your chance to call this beautiful property home. (id:50787)
Keller Williams Experience Realty Brokerage
2124 Nipigon Drive
Oakville, Ontario
Stunning back to ravine property located in sought after river oaks Oakville. Conveniently closed to shopping, parks, nature trails, schools, public transit, recreation center, Go station and easy highway access. 4+1 bedrooms, 3.5 bathrooms, double garage, walkout basement and inground swimming pool. Everything you need can be found in this great house. Rare find 9 feet ceiling on the main floor with spacious living room, formal dinning room, family room with fireplace, and eat-in kitchen. Extra space can be used as den or office leading to the inside entry garage. Hardwood spiral staircase all the way to 3 levels. Most windows have been replaced. Roof 2017 Lots of pot lights and California shutters. Second floor host 4 good sized bedrooms with all engineering hardwood floor. Master bedroom offer your spacious sitting area, his & hers walk-in closet, huge 5 pieces ensuite bathroom with separate glass shower. Fully finished basement with extra bedroom and bathroom. Walkout to the landscaped private back yard. Inground swimming with multi-tiered wood deck provide summer entraining space. Structurally perfect family home have tons of potential for a big family enjoying this very quite neighborhood! (id:50787)
Right At Home Realty
327 Strathcona Drive
Burlington, Ontario
Incredible opportunity in Shoreacres! This bungalow sits on a mature / private 125-foot x 53-foot lot. Lovingly maintained by its original owners, this home is 3+1 bedrooms and 2 full bathrooms. Boasting approximately 1500 square feet plus a finished lower level, this home offers endless possibilities. The main level features a spacious living / dining room combination and an eat-in kitchen with ample natural light. There is also a large family room addition with a 2-sided stone fireplace and access to the landscaped exterior. There are 3 bedrooms and a 4-piece main bathroom. The finished lower level includes a large rec room, 4th bedroom, 3-piece bathroom, laundry room, garage access and plenty of storage space! The exterior of the home features a double driveway with parking for 4 vehicles, a private yard and an oversized single car garage. Conveniently located close to all amenities and major highways and within walking distance to schools and parks! (id:50787)
RE/MAX Escarpment Realty Inc.
56 Hansford Drive
Brantford, Ontario
Welcome to 56 Hansford Drive, a spacious all-brick 2-storey home located in one of Brantford's most family-friendly neighbourhoods. This beautifully maintained 4-bedroom, 3-bathroom home offers around 2,000 sq ft of finished living space, ideal for families, investors, or multigenerational living.Inside, you're welcomed by a bright open-concept layout, featuring large windows, elegant laminate flooring, and a warm neutral palette throughout. The formal living room, separate dining area, and cozy family room with a gas fireplace create a functional and inviting main level.The eat-in kitchen includes stainless steel appliances and sliding doors that lead to a fully fenced backyard with a natural gas BBQ hookup-perfect for outdoor entertaining.Upstairs, the generous primary suite offers a walk-in closet and a private ensuite bath with a deep soaker tub. The home also features a finished basement with a separate entrance-ideal for rental income, an in-law suite, or extra living space.Located just minutes from Highway 403, parks, schools, and shopping, this home offers easy access to commuters heading to Toronto or Hamilton. Don't miss out on this opportunity to make this your dream home. (id:50787)
Exp Realty
1040 Clyde Road
Cambridge, Ontario
MUSKOKA WITHOUT THE DRIVE! This spectacular custom built home is within a 2.48 acre forested setting! The unique design of this home exemplifies the feeling of a northern luxury chalet! Loaded with high quality building materials and finishes and just built in 2021, this stunning home is a rare offering! The main floor provides an open floor plan with a soaring 20 foot vaulted ceiling framed with gorgeous wood timbers! The gourmet kitchen offers beautiful stainless appliances including an induction cooktop, a large centre island, quartz countertops and beautiful Moroccan style backsplash! A large great room with stone fireplace and dining area provide seamless flow for entertaining and expansive views of the forested backdrop! Step out to the massive 12 x 40 foot deck and screened in room complete with remote retractable walls to increase the deck space for continued opportunity to entertain and enjoy the private surroundings! The main floor also offers a large bedroom/den and a full bathroom for those would prefer main floor living! A separate laundry room with cabinetry and access to the double car garage complete this level. A gorgeous wooden staircase takes you to the upper loft level with an incredible view of the main floor and outdoor surroundings! An office nook in the loft is ideal for those who work from home! An additional bedroom with walk through closet with built-ins and 3 piece ensuite with large walk-in shower serves as a primary retreat! Another hardwood staircase takes you to the walk-out basement with large finished family room with propane stove fireplace, an additional bedroom/den and a rough in for another bathroom! The attached large double car garage is great for parking and all of your storage needs with loads of cabinets! An additional 19 x 15 detached garage is ideal for the toys and hobbyists! This home is truly stunning and a one of a kind dream private oasis and getaway from the city but is a short drive to Cambridge and Hamilton! (id:50787)
RE/MAX Escarpment Realty Inc.
1998 Ironstone Drive Unit# 505
Burlington, Ontario
Sought after MILLCROFT PLACE. 1186 SQ FT. Spacious 2 bedroom, 2 bathroom apartment that is located on the 5th floor. Living room and dining room combination with electric fireplace. Big bright windows through out this home. Sliding door leads to Large wrap around balcony with views of the escarpment. Eat in kitchen with ample cupboard spacious. Primary bedroom with ensuite and walk in closet. In-suite laundry room. Beautifully maintained building with many amenities. Steps away from shopping, restaurants, parks, library, community centre and much more. 2 parking spaces (tandem), storage locker.. (id:50787)
Royal LePage Burloak Real Estate Services
551 Maple Avenue Unit# 612
Burlington, Ontario
Beautiful and spacious 1+1 bedroom condo suite in the Spectacular Strata Building! Welcome to this lovely suite offering open concept kitchen with granite counters and breakfast bar, open concept living room and dining room space perfect for entertaining! Large master with double closet, 2nd room could be bedroom or den, 4 piece bathroom with tub/shower combination and large laundry room for all your storage needs. Comes with one underground parking space, one locker. Steps to Lake Ontario, shopping, highways, parks and public transit! The amenities in the building are top notch Roof Top Pool, Fitness Centre, 2 Outstanding Party Rooms with Lake Views, Pilates/Yoga Centre, Zen Lounge, Sun Tan Deck, Guest Suites, Billiards Room, Visitor Parking and Concierge, All included for your use! (id:50787)
Coldwell Banker-Burnhill Realty
105 Aikman Avenue Unit# Main
Hamilton, Ontario
Welcome to 105 Aikman Avenue, a fully renovated (2022) main-floor unit in the heart of Hamilton’s Gibson neighbourhood. This bright and modern 1-bedroom, 1-bathroom suite features exposed brick feature walls in both the living room and bedroom, adding character and charm to the space. Enjoy a stylish 3-piece bathroom, in-suite laundry, one driveway parking spot, and access to a shared backyard—perfect for relaxing or enjoying the outdoors. With a functional layout and quality finishes throughout, you're also just minutes from Gage Park, public transit, downtown, GO stations, hospitals, and the trendy shops and restaurants along Ottawa Street. Tenant pays hydro and internet. Available July 15th. (id:50787)
Right At Home Realty
20 Catalpa Court
Grimsby, Ontario
Stunning Orchard & Escarpment Views | Full In-Law Suite | Heated Inground Pool - Nestled on a quiet cul-de-sac in a family-friendly neighbourhood, this exceptional home offers over 4,200 sq. ft. of beautifully finished living space, complete with 5+1 bedrooms, a fully separate in-law suite with private walk-up entrance, and a pie-shaped lot featuring a heated inground pool, multiple entertaining areas, and a covered gazebo—all set against a breathtaking backdrop of orchards and the Niagara Escarpment. From the moment you arrive, the home’s impressive curb appeal stands out. Step into the welcoming foyer with 9' ceilings, a large formal dining room, and move into the heart of the home—an expansive eat-in kitchen with breakfast bar, seamlessly connected to the renovated family room with fireplace, both offering picturesque views of the backyard oasis. The main level also includes a spacious mudroom with custom cabinetry and a convenient powder room. Upstairs, you’ll find five generously sized bedrooms, upper-level laundry, a 4-piece bathroom, and a primary suite complete with a walk-in closet and 4-piece ensuite. The fully finished lower level is thoughtfully designed for versatility, with space for a recreation room with wet bar as well as a complete in-law suite—ideal for multi-generational living, full-time rental, or Air BnB. This suite includes a bedroom, 3-piece bathroom, modern kitchen, spacious living area with built-in electric fireplace and TV, and private storage, all accessible via a separate side walk-up entrance. Ideally located close to the QEW, top-rated schools, parks, and the newly renovated Peach King Centre, this is a truly remarkable home that offers both space and serenity. (id:50787)
Royal LePage State Realty
351 Highland Road W
Stoney Creek, Ontario
Welcome to 351 Highland Road West - Or, as We Like to Call It, Your Dream Home. This isn't just a house-it's the house. Immaculate, custom-built, and sitting pretty at 2,805 sq ft, this 4-bedroom, 4 bathroom 2-storey gem delivers luxury, comfort, and style in every square inch. Inside, you'll find soaring ceilings, hardwood floors, a stunning maple kitchen with granite counters, a stylish backsplash, and a butler's pantry perfect for entertaining-or late-night snack missions. Every bedroom has a walk-in closet (because clutter is so last season). Outside? That's where the fun kicks in. The concrete-extended driveway fits 6-8 cars with ease, and the massive backyard is built for hosting-complete with ambient lighting and a jacuzzi that's practically begging for a party. Move-in Ready? More like move in and never want to leave ready. Come see it before someone else calls it home. (id:50787)
Keller Williams Complete Realty
20 Shore Breeze Drive Unit# 3103
Toronto, Ontario
Welcome to Eau Du Soleil—Toronto's Premier Waterfront Community! Experience luxury living in this stunning 1-bedroom + den suite, perfectly positioned to offer breathtaking views of Lake Ontario and Toronto’s skyline. Located steps from Humber Bay Park, this suite blends modern design with resort-style amenities, offering tranquility without compromising urban convenience. Inside, you’ll find a bright, open-concept layout with floor-to-ceiling windows that flood the space with natural light. The contemporary kitchen features sleek stainless steel appliances, and the spacious bedroom boasts a walk-in closet. The versatile den is ideal for a home office, and in-suite laundry adds to your convenience. Enjoy fresh air and stunning views from your large private balcony. This unit also includes a dedicated parking spot, secure storage locker, private wine cellar, and a cigar humidor. As a resident, indulge in exclusive access to the Water Lounge and Party Room on Level 46, reserved daily for residents living on floors above the 30th—a luxurious retreat offering premium experiences at no extra cost. Eau Du Soleil offers an unparalleled array of amenities, including: · Saltwater swimming pool with hot tub · CrossFit training zone, MMA studio, yoga & Pilates classes, spin room, and exercise room · Party rooms, theatre, poker room, office & boardroom · Guest suites, kids' playroom, and pet spa · Everyday lounge, patios, bike room, car wash, and mail room · Visitors parking with EV charging stations Convenience is at your doorstep with Metro, LCBO, Shoppers Drug Mart, dry cleaning, Panero Pizza, and Sunset Bar & Grill just steps away. Enjoy proximity to top restaurants, schools, scenic walking trails, parks, and downtown Toronto. Don’t miss this rare opportunity to embrace the ultimate lakefront lifestyle. Contact us today for your private viewing and discover everything Eau Du Soleil has to offer! (id:50787)
Platinum Lion Realty Inc.
79 Dublin Street
Brantford, Ontario
Built NEW from the ground up in 2022, this 2-storey home features 3 bedrooms, 1.5 bathrooms, and a deep 132-foot lot with no rear neighbours. Featuring a beautifully functional open-concept floor plan, this home is flooded with natural light and offers tons of space for the entire family to enjoy. Beyond the covered front porch, enter into the home and be greeted by a large family room. Progress further into the home to the stunning kitchen complete with a large centre island with quartz countertops, stainless steel appliances, and plenty of cabinetry storage. The main floor is complete with a side-door entry to a mudroom, a powder room, and sliding glass doors which exit out to the backyard. On the upper level, the large primary bedroom has a walk-in closet and ensuite privilege to the spa-inspired 4-piece bathroom. There are two additional, well-proportioned bedrooms on the top floor as well as the washer and dryer making laundry less of a chore, and more convenient than ever! This turnkey home is located just a few minutes from the 403 and Hwy 24 and is super close to shopping, restaurants, walking distance to schools, and a short drive to so many surrounding cities. (id:50787)
The Agency
3266 Mccurdy Court
Burlington, Ontario
Welcome to this beautifully maintained 3-bedroom, 3-bathroom home located on a quiet court in the highly desirable Alton Village community of North Burlington. Perfectly situated for families, this home offers the perfect blend of comfort, style, and location. Step inside to a welcoming foyer with elegant ceramic tile flooring that flows into the kitchen. The main level boasts hardwood flooring throughout the Living Room, Dining Room, and cozy Family Room, complete with a gas fireplace — ideal for relaxing or entertaining. The spacious eat-in kitchen features sleek stainless steel appliances with upgraded quartz countertops and offers easy access to the fully fenced backyard — perfect for summer barbecues or outdoor play. Upstairs, hardwood flooring continues through the staircase, hallway, and office nook, adding a warm and polished touch. The primary bedroom retreat includes a walk-in closet and a luxurious 4-piece ensuite with a soaker tub and separate glass-enclosed shower. Two additional generously sized bedrooms and a full 4-piece bath complete the upper level. Additional features include California shutters throughout, a private garage, no rental equipment, and over 900 sq ft of unfinished basement space—ready for your custom touch. Enjoy the best of Burlington living with top-rated schools, parks, community centers, shopping, dining, and major highways just minutes away. (id:50787)
RE/MAX Real Estate Centre Inc.
174 - 19 Farm View Lane
Prince Edward County (Athol Ward), Ontario
Welcome to 19 Farm View Lane, a beautiful Milford model cottage in the Woodlands area of East Lake Shores gated, seasonal resort community on East Lake in stunning Prince Edward County. This 2-bedroom, 2-bath getaway features a split-bedroom layout with one bedroom on each side of the living space ideal for hosting guests or enjoying extra privacy. The main bedroom includes a 2-pc EnSite, while the second bedroom has in-suite laundry tucked neatly into the closet. There's also a separate 3-piece bathroom with a walk-in shower. Enjoy incredible sunsets from the large, west-facing screened porch, complete with a ceiling fan and roll-down shades perfect for warm summer evenings. The cottage is wheelchair accessible, with a front ramp and a walk-in shower. Its also climate-controlled with a 3-head heat pump (heating and cooling) to keep you comfortable throughout the season. The open-concept kitchen, dining and living area offers a bright and welcoming gathering space. Freshly painted and sold fully furnished, this cottage is move-in ready. It also has a storage shed, private two-car parking, and an EV charging outlet ideal for electric vehicle owners. Ideally located just steps from the beach and East Lake, and a short walk to the adult pool, gym, Owners Lodge and lakeside patio deck. Minutes from Sandbanks Provincial Park, Piton, wineries, restaurants, and farm stands. On site, enjoy 2 pools, tennis, basketball and bocce courts, gym, playground, dog park, walking trails, and 1,500+ Ft. of waterfront with shared canoes, kayaks and paddleboards. Weekly activities like yoga, aquavit, Zumba, live music, line dancing and crafts create a warm, welcoming atmosphere. Open April to October. Monthly condo fees of $669.70 include TV, internet, water, sewer, grounds maintenance, off-season snow removal and all amenities. Rentals are optional join the turnkey corporate program or manage your own. A low-maintenance County escape with sunset views and a layout you'll love! (id:50787)
Royal LePage Connect Realty
3 - 307-309 Dundas Street E
Hamilton (Waterdown), Ontario
Excellent location for any office usage, clean, quit area and open space Gross lease included TMI and utilities (id:50787)
Royal LePage Signature Realty
320 Deerfoot Trail
Waterloo, Ontario
Welcome to your private retreat in one of Waterloos most prestigious communities. Nestled on a quiet, tree-lined street in Carriage Crossing, this executive 4+1 bedroom, 4 bathroom home offers over 4,200 sq ft of thoughtfully designed living space seamlessly blending elegance, comfort, and functionality. Step inside to find soaring ceilings, custom millwork, and expansive windows that bathe the home in natural light. The gourmet kitchen is a chefs dream, featuring a large center island, premium appliances, a walk-in butlers pantry, and open flow to the dining area and great room perfect for both everyday living and grand entertaining. The main floor office provides a quiet workspace and could easily serve as a guest suite or additional bedroom. A stylish powder room, combined mudroom/laundry with built-ins, complete the main level with convenience and flair. Upstairs, the primary suite is a luxurious retreat with hardwood flooring, crown moulding, a spacious walk-in dressing room, and a spa-inspired ensuite. Three additional bedrooms and a beautifully finished main bathroom offer comfort and space for the whole family. The fully finished lower level adds versatility with a spacious recreation room featuring an electric fireplace, a sleek wet bar, a fifth bedroom, three-piece bathroom, and a bonus room ideal for a home gym, den, or sixth bedroom. Outside, enjoy resort-style living in the private backyard oasis complete with a tiled concrete in-ground pool & spa, covered porch, and Eramosa flagstone patio designed for entertaining or peaceful relaxation. Ideally located near RIM Park, Grey Silo Golf Club, scenic trails, top-rated schools, and with quick access to the highway, this exceptional residence offers both lifestyle and location. 320 Deerfoot Trail A refined home for the discerning buyer seeking the best of East Waterloo. (id:50787)
Right At Home Realty
84 Hillcroft Way
Kawartha Lakes (Bobcaygeon), Ontario
Charming Bobcaygeon, new 2 story home, move in today! Located in the new community development steps from Sturgeon Lake. Vega Model features 2,000 sq ft of living space - 4 bedrooms, 3 bathrooms. Open concept main floor spacious kitchen overlooks living room with fireplace and walks-out to backyard. Walking distance to downtown Bobcaygeon, parks, shopping, restaurants and more! (id:50787)
Zolo Realty
165 Bowyer Road
Huntsville (Chaffey), Ontario
Situated on over 4 Acres, this 5 Bed 3 Bath, Combined over 3500 sq ft 2022 Custom Built Bungalow is a rare blend of timeless design and contemporary luxury, meticulously crafted with premium upgrades and curated landscaping. Set on an immaculate lot, this residence offers an elevated outdoor oasis featuring a custom composite deck, and a private Hydro Pool Swim Spa with both Pool and Hot Tub to soak in the serene views of your own private forest. Inside, the heart of the home is an expansive chefs kitchen, anchored by an oversized Dekton Countertop island, double wall oven, countertop gas range, dedicated coffee bar, and built-in wine fridge. The main level exudes elegance with 9' ceilings, hardwood flooring, main floor Primary suite with walk in closet and ensuite bath along with main level laundry for added convenience.The lower level is equally impressive finished with a spacious living room, additional 2 bedrooms, and bathroom with rough in plumbing for an additional bathroom and separate entrance. Additional Notable upgrades are custom shelving in living room, Dirt Removal, Rock placement and Drainage Swale System, Firepit, Composite Deck, Backsplash, Epoxy Floors in Garage, Custom Motorized Blinds in Primary, Grading and Gravel Driveway, Generator, Hydro Pool Swim spa. (id:50787)
The Agency
122 - 30 Times Square Boulevard
Hamilton (Stoney Creek Mountain), Ontario
Magnificent 3-Storey End Unit Townhome in Prime Stoney Creek LocationStep into this stunning 3-bedroom, 3-bathroom end-unit freehold townhouse, offering 1,795 sq. ft. of beautifully finished living space in the highly desirable Central Park neighbourhood of Stoney Creek. Bathed in natural light thanks to extra corner windows, this home boasts elegant hardwood floors, 9 ceilings, and modern lighting throughout its spacious, open-concept design.The ground floor features a bright and versatile flex space, perfect for a quiet home office or study, with direct access from both the front door and garage.On the main floor, enjoy a large living and dining area, a modern kitchen with stainless steel appliances, tiled backsplash, breakfast bar, and ample storage, plus laundry and a 2-piece powder room. Walk out to a large glass balconyperfect for enjoying your morning coffee or evening unwind nearly year-round.The upper level features a spacious primary suite with a walk-in closet and 3-piece ensuite, two additional generously sized bedrooms, and a 4-piece bathroom. Other highlights include:Garage and covered carport, offering parking for two vehiclesLocated in a meticulously maintained and well-managed complex with visitor parking steps from your doorWalking distance to shopping, restaurants, cafes, schools, parks, trails, and theatersMinutes from Eramosa Karst Conservation Area and quick access to Red Hill Valley Parkway for easy commutingThis home is the perfect blend of style, space, and convenience ideal for families, professionals, or anyone seeking modern comfort in a vibrant community.An absolute must-see, schedule your private showing today! (id:50787)
Charissa Realty Inc.
3 Bogle Drive
Hamilton (Carlisle), Ontario
Welcome to 3 Bogle Drive. A Private Executive Retreat in Carlisle. Tucked away on a quiet court in one of Carlisle's most exclusive enclaves, 3 Bogle Drive offers luxury, privacy, and lifestyle in one stunning package. Set on over an acre of mature, tree-lined property, this 4,411 sq ft executive home blends elegant updates with timeless charm perfect for families, entertainers, or anyone seeking space and serenity just minutes from city life. Renovated from top to bottom in 2022/23, the home features wide-plank flooring, plush new carpet, and a custom kitchen with premium finishes and modern appliances. Oversized windows and new sliding garden doors flood the space with light, while fresh paint throughout creates a bright, welcoming feel. Upstairs, four spacious bedrooms include a luxurious primary suite with walk-in closet and spa-like ensuite. The second bedroom boasts an ensuite bath & walk-in closet while bedrooms 3 & 4 benefit from a Jack & Jill bathroom. Downstairs, a finished basement offers a gym, rec room, office and extra storage. Step outside to your very own backyard oasis: a resort-style saltwater pool with 2024 liner and new Pentair equipment with waterslide, a 2023 hot tub, pool cabana, an entertainer's dream. An insulated garage, 2023 Generac generator, full irrigation system, and professionally maintained systems make this home as functional as it is beautiful.Located in a quiet, upscale neighbourhood with top-rated schools, conservation areas, and easy highway access, 3 Bogle Drive isn't just a home it's a lifestyle. Schedule your private tour today and discover Carlisle's finest. (id:50787)
Royal LePage Meadowtowne Realty
28 Chamomile Drive
Hamilton (Eleanor), Ontario
Experience the perfect blend of comfort, elegance, and convenience in this bright and spacious detached 2-storey home, located in a prime Hamilton Mountain neighborhood. Built by the award-winning Losani Homes, the Hillfield Elevation A model showcases thoughtful design and quality craftsmanship throughout. This beautiful home offers 4 generously sized bedrooms, 2.5 bathrooms, and a double garage, ideal for growing families or those seeking extra space. The moment you walk in, you'll be greeted by an impressive circular staircase that sets the tone for the rest of this elegant residence. The luxurious primary suite features a walk-in closet and a spa-like ensuite, while the convenient second-floor laundry adds practicality to everyday living. Step outside to your own private backyard oasis, perfect for relaxing or entertaining. Located in a great neighborhood, you're just minutes from shops, restaurants, schools, parks, gas stations, public transit, and more. Don't miss this exceptional opportunity -- your dream home awaits! (id:50787)
RE/MAX Real Estate Centre Inc.
135 Old Highway #26 Crescent E
Meaford, Ontario
MOTIVATED SELLER! DESIGNER FINISHES, NATURAL BEAUTY & ROOM TO GROW—JUST MINUTES FROM THORNBURY & MEAFORD! Custom built in 2022 with no expenses spared, this home is nestled on a private 0.64-acre lot between Thornbury and Meaford, offering the best of both communities just 10 minutes away. Enjoy easy access to dining, shopping, recreation facilities, and daily essentials, with the Georgian Trail right across the street and nearby beaches, golf courses, conservation areas, and breathtaking Georgian Bay lookouts. Take advantage of a quick 25-minute drive to Blue Mountain Village, 30 minutes to downtown Collingwood, and under an hour to both Wasaga and Sauble Beach for all-season fun. The exterior is striking with bold timber posts, stone accents, a double garage, and a spacious driveway framed by boulders and beautifully landscaped greenery, showcasing a distinctive mix of natural elements and modern finishes. Inside, the home offers an open-concept layout with soaring vaulted ceilings, bamboo hardwood floors, and a living room centered around a double-sided fireplace and a walkout to the covered patio with a gas hookup. The kitchen boasts a 5x7 ft island, quartz countertops, a walk-in pantry, porcelain tile floors, and built-in appliances including a gas cooktop, wall oven, microwave, and upgraded fridge. A bright office nook and serene primary suite - complete with French doors to a walk-in closet, a 5-piece spa-style ensuite, and peaceful backyard views - add to the main level’s appeal. The unfinished lower level provides a walkout to a second covered patio, a wine cellar, large windows, framed walls, rough-ins for a future bathroom, kitchen, and laundry room, and space for an 8.5-foot finished ceiling - offering excellent in-law suite potential or space to design your dream layout. This #HomeToStay brings together luxurious finishes, smart design, and a truly unbeatable setting surrounded by nature - step inside and see why it’s the one you’ve been waiting for! (id:50787)
RE/MAX Hallmark Peggy Hill Group Realty Brokerage
1205 Kestell Boulevard
Oakville (Jc Joshua Creek), Ontario
5 Elite Picks! Here Are 5 Reasons To Make This Home Your Own: 1. Well-Loved, Well-Maintained (by Original Owners) & Beautifully Upgraded 3+1 Bedroom & 3 Bath Bungalow with 1,716 Sq.Ft. on Main Level Plus Finished Basement! 2. Stunning Kitchen Boasting Large Centre Island, Modern Cabinetry, Quartz Countertops, Classy Tile Backsplash, Stainless Steel Appliances & Bright Breakfast Area with Garden Door W/O to Patio & Yard. 3. Spacious Formal Dining (or Living) Room with Vaulted Ceiling & Impressive Family Room with Distinctive Tray Ceiling, Gas Fireplace & Large Window Overlooking the Backyard. 4. 3 Bedrooms & 2 Baths on Main Level, with Primary Bedroom Suite with Stunning Tray Ceiling, W/I Closet (with B/I Organizers) & Luxurious 4pc Ensuite with Freestanding Soaker Tub & Separate Shower. 5. Spectacular Finished Basement with Upgraded Eng.Hdwd Flooring Featuring Spacious Open Concept Rec Room with Pot Lights & Gas Fireplace, Large 4th Bedroom with Double Closets, Full 3pc Bath, Laundry Area & Ample Storage! All This & More! 1,716 Sq.Ft. on Main Level PLUS an Additional 1,770 Sq.Ft. in the Finished Basement! Lovely Fenced Backyard with Generous Patio Area. Hardwood Flooring Through Main Level. Custom California Shutters in Kitchen, F/R, Bedrooms & Basement (Rec Room & Bdrm). Fabulous Location in Desirable Joshua Creek Just Minutes from Parks & Trails, Top-Rated Schools, Community Centre, Library, Restaurants, Shopping, Hwy Access & Many More Amenities! (id:50787)
Real One Realty Inc.
4401 - 20 Shore Breeze Drive
Toronto (Mimico), Ontario
A Stunning 1 Bedroom, Located In The Luxurious "Eau Du Soleil" Water Tower, Along The Desirable Mimico Waterfront! This Home Includes Hardwood Flooring Throughout, 9' Ceilings, Modern Kitchen and Quartz Counter top along With Stainless Steel Full Sized Appliances. Your Sun-Filled Living Area Has A Walkout To Your Private Balcony, Showcasing An Incredible Sunset View Of The Gorgeous Lake and Marina. Your Primary Bedroom Includes A Large Closet & Lots of Natural Light. (id:50787)
Tfn Realty Inc.
762 Vermouth Avenue
Mississauga (Mississauga Valleys), Ontario
Stunning European renovated move-in ready home in a very desirable location simply perfect for your family! Heated huge work-shop at the back, ideal for your needs! Separate entrance to the finished basement. Gorgeous and private pie-shaped backyard with a new extra large deck, perfect for your family gatherings. Floating stairs, and hardwood floors throughout. Family room with a gas fireplace and built-in shelves. It was renovated and updated! Freshly painted. Pot lights 2024, Driveway2020,Roof 2019,Deck 2019,Concrete around the house 2019, Inground sprinklers 2019, Freshly painted, New External light fixtures, New gates 2022,Security systems and cameras. Washer and dryer 2019. Stunning garage with generator hookup. This house can be sold fully furnished. (id:50787)
Royal LePage Signature Realty
234 - 3074 Sixth Line
Oakville (Go Glenorchy), Ontario
Perfect For First-Time Home Buyers, Or Small Families! This Beautifully Maintained And Modern Condo Townhouse In The Highly Sought-After North Oakville Community Offers 2194 Sq Ft Of Stylish Living Space Plus 395 Sq Ft Of Private Outdoor Space. The Functional Main Floor Layout Features Hardwood Floors Throughout, Smooth Ceilings, Pot Lights, And Large Windows That Flood The Home With Natural Light. With 3 Spacious Bedrooms, And A Private Rooftop Terrace Ideal For Entertaining, This Home Blends Comfort And Style. Located Close To Oakville Trafalgar Memorial Hospital, Sixteen Mile Sports Complex, Top-Rated Schools, Big Box Stores, Major Highways, And Go Transit. (id:50787)
Royal LePage Signature Realty
707 - 335 Driftwood Avenue
Toronto (Black Creek), Ontario
Very Spacious parking space for 2 cars. 2 Years new hardwood floor, Large living/dinning room with big windows and ope balcony. beautiful view. Close to York University, Elementary Schools (id:50787)
Master's Trust Realty Inc.





