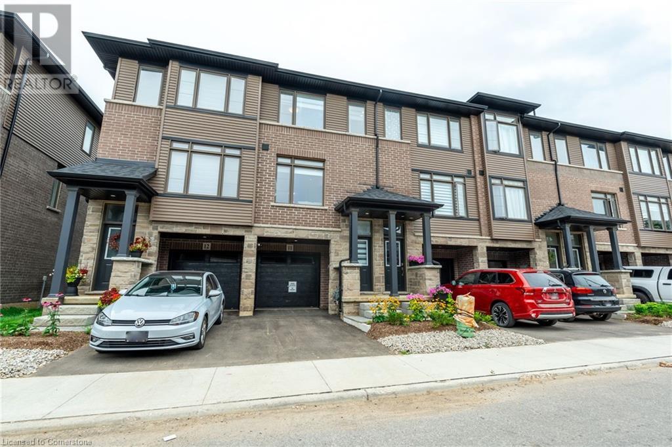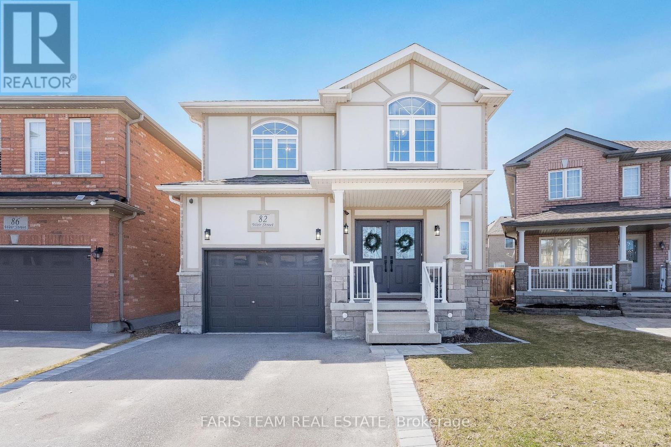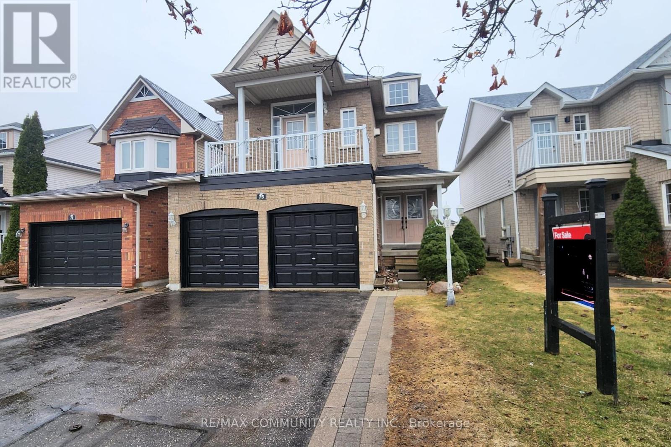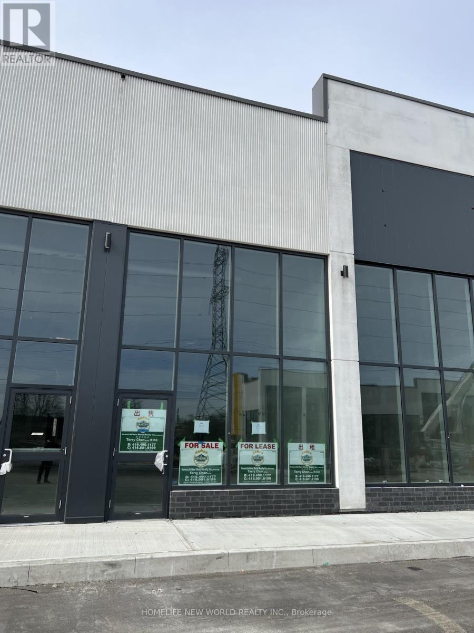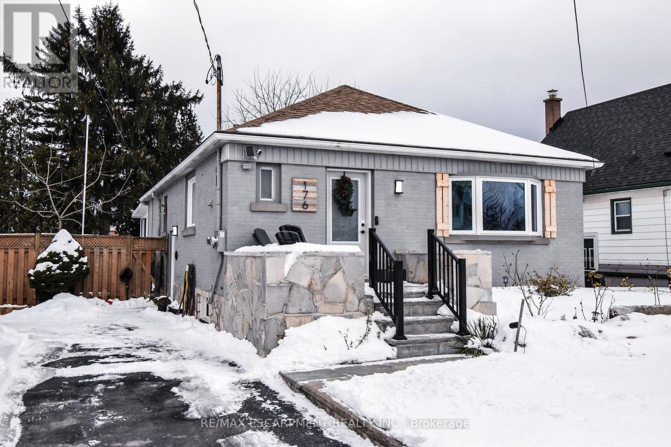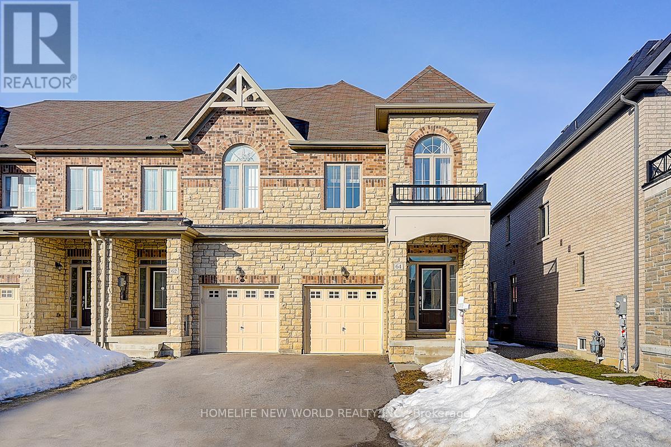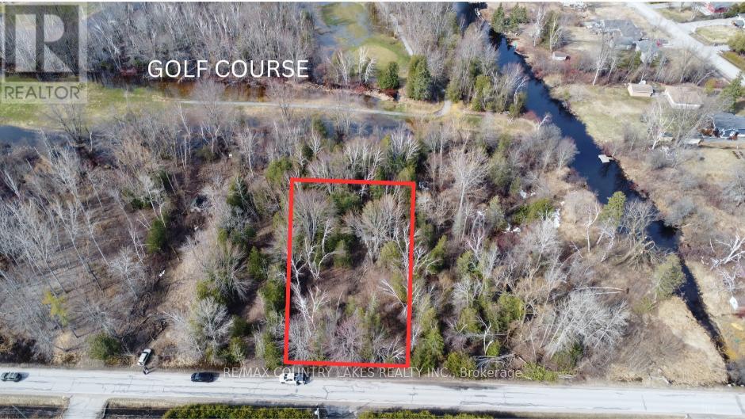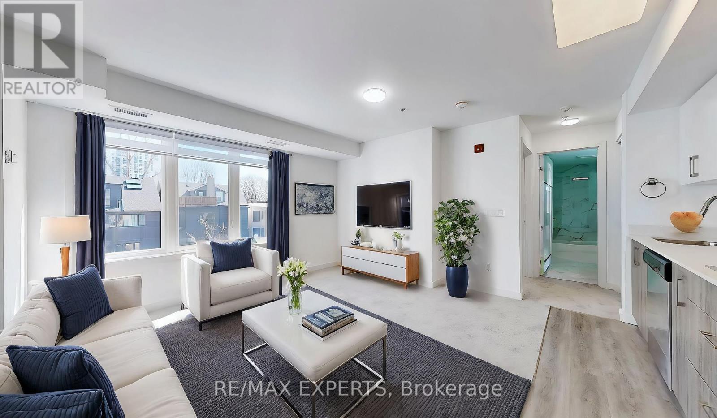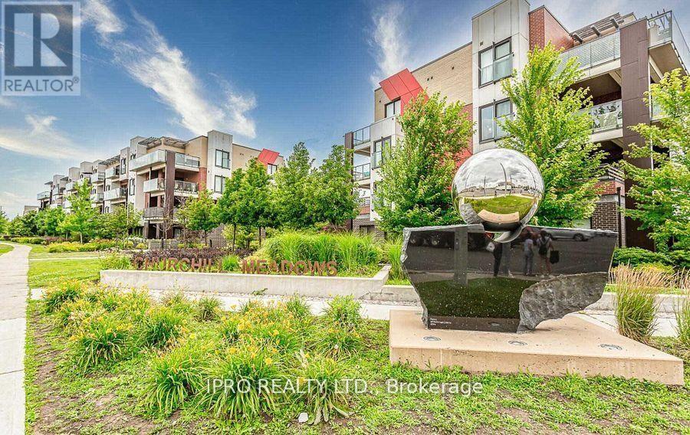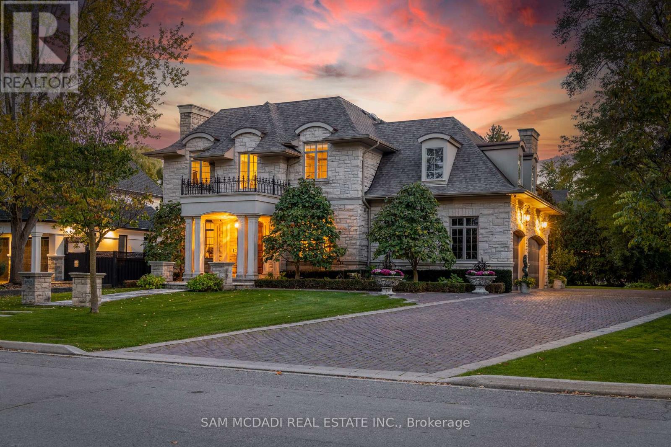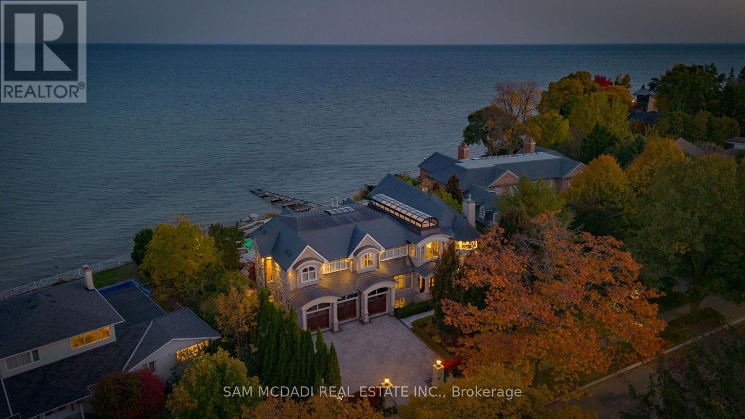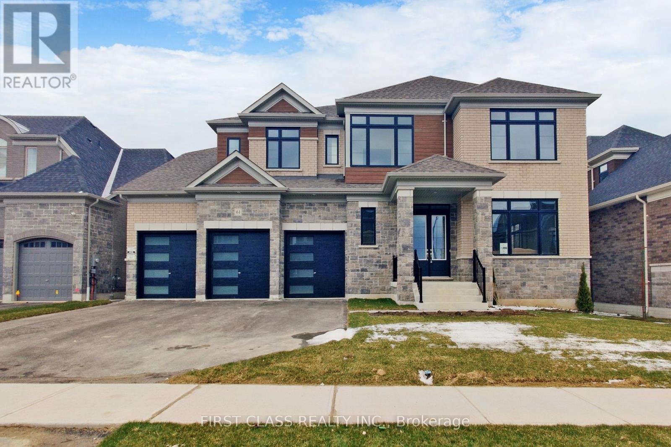52 Buffridge Trail
Brampton (Snelgrove), Ontario
3 bedroom layout converted to 2 bedroom with main floor laundry. With an open-concept living & dining area, spacious & bright. Renovated, modern kitchen, equipped with quartz countertops, mosaic backsplash & upgraded appliances, including a fridge with ice/water dispenser. Extra pantry space & a dedicated coffee bar make this kitchen both functional & stylish. Breakfast area walks out to a private deck, with an Arctic Fox hot tub, an awning for shade, & gas BBQ hookup, creating an inviting outdoor retreat. Originally configured as 3 bedrooms on the main, the 3rd bedroom was thoughtfully converted into a main-floor laundry room, however, it can easily be reverted to a bedroom if needed. The spacious primary bedroom features a large walk-in closet with a window & an updated Ensuite bathroom. The Ensuite is tastefully designed with double sinks, a frameless walk-in shower, heated floors. The main floor's 4-piece bathroom has also been tastefully renovated. **EXTRAS** The finished basement offers additional living space, including a large family room with a gas fireplace, a bedroom, & a 3pc bathroom. A utility room & ample storage add to the home's functionality. Major updates include roof, furnace, AC. (id:50787)
RE/MAX Realty Services Inc.
1911 - 4185 Shipp Drive
Mississauga (City Centre), Ontario
Elegant & Spacious 2 bedroom 2 full bathroom condo located in the heart of Mississauga. Well-maintained unit features open concept living, large kitchen with s/s appliances and breakfast bar overlooking the dining room, laminate flooring throughout with floor to ceiling windows. Unobstructed south views providing tons of natural light. Conveniently located right off Hwy 403 and walking distance to Square One, GO Transit, Schools, Sheridan College, Grocery Stores, and more! Building amenities include Gym, Indoor Pool, Party Room, and Sauna. 1 Underground Parking & 1Ensuite Locker included. (id:50787)
Century 21 King's Quay Real Estate Inc.
120 Court Drive Unit# 11
Paris, Ontario
Welcome to this stunning, east facing, 1.5 year young townhouse—a perfect blend of modern elegance and convenience. Featuring three bedrooms, 2.5 bathrooms, a kitchen pantry, and a walk-out basement, this home is designed for comfortable family living. The bright and airy living spaces are enhanced by contemporary upgrades, offering both style and functionality. The open-concept layout seamlessly connects the living, dining, and kitchen areas, creating an inviting space for entertaining and everyday living. Large windows throughout the home provide ample natural light, highlighting the sleek finishes and modern touches. Enjoy the convenience of shops, restaurants, parks, schools, day care centres and self-care providers just steps away. (id:50787)
RE/MAX Escarpment Realty Inc.
235 James Street N
Hamilton, Ontario
Welcome to 235 James St. N, a rare opportunity in one of Hamilton’s most vibrant and sought-after neighbourhoods. This 743 sq. ft. space is perfectly positioned in the heart of James Street North – home to a mix of independent retailers, acclaimed restaurants, and creative art collectives. With excellent foot traffic and a versatile layout, this property is ideal for a variety of uses including retail, studio, or office. Be part of a dynamic and growing community with unbeatable visibility and charm. (id:50787)
Sutton Group Innovative Realty Inc.
82 Weir Street
Bradford West Gwillimbury (Bradford), Ontario
Top 5 Reasons You Will Love This Home: 1) Meticulously maintained, impressive family home featuring four generous bedrooms and showcasing true pride of ownership with thoughtful upgrades and attention to detail throughout 2) Fully finished basement delivering an entertainer's dream, complete with a custom wet bar, games area, media zone, and a stylish 2-piece bathroom, making it the ultimate space for hosting family and friends 3) Packed with premium features highlighting granite countertops, a carpet-free interior, 9' ceilings on the main level, an upgraded oak staircase with wrought iron pickets, elegant wainscoting, pot lights, a main level laundry with garage access, stainless-steel appliances, a central vacuum system, a TV conduit in the family room, an outdoor gas hookup, hot/cold water in the garage, and a cold cellar 4) Beautifully landscaped backyard presenting a private retreat, featuring a spacious deck with a pergola, a gas barbeque hookup, a fully fenced yard with a retaining wall, lush perennial gardens, and a garden shed for added storage 5) Unbeatable, highly traversal location just minutes from Bradford's top amenities, public transit, Highway 400, community centres, and schools including Holy Trinity Catholic High School and Bradford District High School. 2,387 above grade sq.ft. plus a finished basement. Visit our website for more detailed information. (id:50787)
Faris Team Real Estate
805 - 8 Lisa Street W
Brampton (Queen Street Corridor), Ontario
Welcome to the beautiful Ritz Towers located in the heart of Brampton and close to Bramalea City Center. This Meticulously maintained condo offers 2+1 bedrooms, 2 Full bathrooms, Two underground parking spaces and a desirable southwest view. The open-concept living, kitchen is equipped with modern appliances, quartz countertops and backsplash including a built-in dishwasher, and provides ample space for casual dining. The generous-sized bedrooms feature plenty of natural light, with the primary bedroom offering a private 3-piece ensuite. Enjoy the added bonus of a solarium, perfect for a home office or extra living space. This unit also comes with the convenience of in-suite laundry (washer and dryer). The building boasts fantastic amenities such as an indoor & outdoor swimming pools, a fully equipped Gym, a Sauna, weight room/cardio room, 24-hour gated security, BBQ areas, Squash and Tennis courts, a Billiards room, and Expansive party rooms, weight room for those relaxing moments. Located close to schools, shopping, places of worship, public transportation, parks, and recreation centers and just minutes away from Hwy 410. This is a perfect place to call home. Don't miss out! (id:50787)
Royal Star Realty Inc.
75 Hutton Place
Clarington (Bowmanville), Ontario
Welcome to this spacious 3+1 bedroom, 4-bathroom home with a walk-out basement, ideally located in a sought-after family-friendly neighborhood. This well-appointed residence features an updated Maplewood kitchen, hardwood floors throughout, and a bright breakfast area with walk-out to a two-tiered deck perfect for relaxing or entertaining. The primary suite boasts a walk-in closet and a private 4-piece ensuite. An upper-level family room with a cozy gas fireplace and walk-out to the balcony adds warmth and versatility. The finished walk-out basement offers great income potential or an ideal in-law suite setup, with a tenant willing to stay or vacate. A perfect blend of space, comfort, and opportunity this home is not to be missed! ** This is a linked property.** (id:50787)
RE/MAX Community Realty Inc.
A21 - 3101 Kennedy Road
Toronto (Milliken), Ontario
Gourmet City developed by H & H Group situated at the prime location of Scarborough (Kennedy Road & McNicoll Ave)! Good exposure to Kennedy Road & Milliken Blvd with high traffic volume! High residential density area! The ceiling height is approximately 20 feet from floor to underside of steel joist! Unit A21 zoned for restaurant & other retail use with the total of 735 square feet & sitting in the center of the plaza! It is a high profit generating location and good size for dine-in & take-out restaurant! >>>>> (id:50787)
Homelife New World Realty Inc.
176 East 43rd Street
Hamilton (Sunninghill), Ontario
LEGAL 2 FAMILY RESIDENTIAL HOME! Absolutely stunning, open concept 3+3 bedroom home providing separate entrance to lower level. Exceptionally finished top to bottom! 2 gorgeous kitchens with quartz counters, 2 bathrooms with designer vanities, 2 laundries - one for each level. Sunroom at back of home opens to fenced yard with hot tub for relaxing. Excellent Hamilton mountain location in a quiet residential area with amenities at your fingertips. Easy access to the LINC, Redhill Valley Parkway and 403. This home provides a perfect opportunity for a family, investors or multi-generational living. Flexible closing. Nothing to do but move in & enjoy! (id:50787)
RE/MAX Escarpment Realty Inc.
64 Walter Proctor Road
East Gwillimbury (Sharon), Ontario
End Unit!!! Like Semi!!! Bright and Spacious Quality built and elegantly upgraded executive stone and brick above 1800 SF townhome, Lots of windows, 3 car parking. Soaring 9ft ceilings! 'Open Concept' Floor plan! Upgraded Hardwood floors, porcelain tiles and solid oak stair! 'Gourmet' Centre island kitchen with quartz counters And backsplash - 4 person breakfast bar. Water filter system, Stainless steel appliances - 'Open' to spacious 'Great Room' t walkout to Fenced Back yard! 'open concept' dining area with picture window! Primary bedroom with double door entry - his & hers closets, hot water recirculation system and 5pc ensuite ! Large secondary bedrooms, basement above grade windows (id:50787)
Homelife New World Realty Inc.
1231 Graham Clapp Avenue
Oshawa (Taunton), Ontario
A stunning 4-bedroom, 3-bathroom home in Desirable Taunton Neighbourhood!. This property features a spacious master bedroom with an ensuite, his-and-hers walk-in closets, and a relaxing soaker tub. Enjoy the convenience of new stainless steel appliances, including a washer and dryer, stove, microwave, and dishwasher. The home includes a second-floor laundry room and is brightened by pot lights and large windows that fill the space with natural light. Freshly painted throughout, it also boasts a recently renovated second full bathroom. Conveniently located near a variety of amenities, including Durham College, Ontario Tech, Walmart, Cineplex, and Winners, with easy access to public transit and highways 407 and 401. (id:50787)
RE/MAX Realty One Inc.
122-123 Riverview Beach Road
Georgina (Pefferlaw), Ontario
Don't Miss This Rare Opportunity To Build The Home You've Always Envisioned! Nestled In A Serene And Desirable Location, this Spacious Double Lot 120FT x 250FT Backing On To The Pines Of Georgina Golf Club and Offers The Perfect Canvas to Build Your Dream Home. Located on a Quiet Street, a Short Walk to Lake Simcoe Public Park Access, Close to Marina's, Beaches, Community Centre, Trails, Schools, Parks and Amenities. Don't Miss This Incredible Chance to Turn Your Dream Into Reality. (id:50787)
RE/MAX Country Lakes Realty Inc.
303 - 45 Connaught Avenue
Toronto (Greenwood-Coxwell), Ontario
Location, Quality and Value - Welcome to Connaught45! This unbelievable brand new boutique building will put you in one of the most desired areas in Leslieville, minutes to The Beaches at a price that can't be beat! If you love boutique living and keeping your monthly costs to a minimum, look no further! Thoughtfully designed and tastefully finished, this one bedroom unit has everything you need and more. Tons of natural light, modern appliances, en-suite laundry, open concept, stone countertops, and a large balcony! Comes with locker and bike rack. City transit at your door for easy and convenient commuting. Minutes to downtown, and a light walk / bike ride to the beach, boardwalk, Woodbine Park, bike trails, and plethora of shops, restaurants and other local amenities. All-inclusive building maintenance fee is projected to be some of the lowest in the city, leaving you with more money for your lifestyle. An absolute must-see building with many available units of various configurations to suit your exact needs! (id:50787)
RE/MAX Experts
203 - 45 Connaught Avenue
Toronto (Greenwood-Coxwell), Ontario
Location, Quality and Value - Welcome to Connaught45! This unbelievable brand new boutique building will put you in one of the most desired areas in Leslieville, minutes to The Beaches at a price that can't be beat! If you love boutique living and keeping your monthly costs to a minimum, look no further! Thoughtfully designed and tastefully finished, this spacious open concept studio has everything you need and more. Tons of natural light, modern appliances, en-suite laundry, stone countertops, and a large balcony with great views! Unit comes with locker and bike rack. City transit at your door for easy and convenient commuting. Minutes to downtown, and a light walk / bike ride to the beach, boardwalk, Woodbine Park, bike trails, and plethora of shops, restaurants and other local amenities. All-inclusive building maintenance fee is projected to be some of the lowest in the city, leaving you with more money for your lifestyle. An absolute must-see building with many available units of various configurations to suit your exact needs! (id:50787)
RE/MAX Experts
305 - 45 Connaught Avenue
Toronto (Greenwood-Coxwell), Ontario
Location, Quality and Value - Welcome to Connaught45! This unbelievable brand new boutique building will put you in one of the most desired areas in Leslieville, minutes to The Beaches at a price that can't be beat! If you love boutique living and keeping your monthly costs to a minimum, look no further! Thoughtfully designed and tastefully finished, this spacious open concept studio has everything you need and more. Tons of natural light, modern appliances, en-suite laundry, stone countertops, great use of space. Unit comes with locker and bike rack. City transit at your door for easy and convenient commuting. Minutes to downtown, and a light walk / bike ride to the beach, boardwalk, Woodbine Park, bike trails, and plethora of shops, restaurants and other local amenities. All-inclusive building maintenance fee is projected to be some of the lowest in the city, leaving you with more money for your lifestyle. An absolute must-see building with many available units of various configurations to suit your exact needs! (id:50787)
RE/MAX Experts
102 - 45 Connaught Avenue
Toronto (Greenwood-Coxwell), Ontario
Location, Quality and Value - Welcome to Connaught45! This unbelievable brand new boutique building will put you in one of the most desired areas in Leslieville, minutes to The Beaches at a price that can't be beat! If you love boutique living and keeping your monthly costs to a minimum, look no further! Thoughtfully designed and tastefully finished, this one bedroom unit features two bathrooms for extra convenience and to accommodate your guests. Tons of natural light, modern appliances, en-suite laundry, open concept, stone countertops. Comes with locker and bike rack. City transit at your door for easy and convenient commuting. Minutes to downtown, and a light walk / bike ride to the beach, boardwalk, Woodbine Park, bike trails, and plethora of shops, restaurants and other local amenities. All-inclusive building maintenance fee is projected to be some of the lowest in the city, leaving you with more money for your lifestyle. An absolute must-see building with many available units of various configurations to suit your exact needs! (id:50787)
RE/MAX Experts
101 - 45 Connaught Avenue
Toronto (Greenwood-Coxwell), Ontario
Location, Quality and Value - Welcome to Connaught45! This unbelievable brand new boutique building will put you in one of the most desired areas in Leslieville, minutes to The Beaches at a price that can't be beat! If you love boutique living and keeping your monthly costs to a minimum, look no further! Thoughtfully designed and tastefully finished, this one bedroom unit has everything you need and more. Tons of natural light, modern appliances, en-suite laundry, open concept, stone countertops. Comes with locker and bike rack. City transit at your door for easy and convenient commuting. Minutes to downtown, and a light walk / bike ride to the beach, boardwalk, Woodbine Park, bike trails, and plethora of shops, restaurants and other local amenities. All-inclusive building maintenance fee is projected to be some of the lowest in the city, leaving you with more money for your lifestyle. An absolute must-see building with many available units of various configurations to suit your exact needs! (id:50787)
RE/MAX Experts
414 - 5005 Harvard Road N
Mississauga (Churchill Meadows), Ontario
Gorgeous 1 Bedroom Low-Rise Condo with North Exposure in The Heart of Erin Mills Town Center! Very Bright Unit with Inner Garden Views. Private & Beautiful. Kitchen With Stainless Steel Appliances, Large Central Island & Granite Counters. Laminate Floor Throughout, Living Room Walkout to Large Balcony. Gym, Party Room, Steps to Erin Mills Town Center & Community Center, Hospital & All Amenities including Groceries, Banks, Stores, Restaurants and More, Public Transit. Close To Hwys 403,407,401 & Go Bus Terminal. (id:50787)
Ipro Realty Ltd.
Main & 2nd - 51 Rocksprings Avenue
Richmond Hill (Westbrook), Ontario
Stunning detached home in the heart of Westbrook! This beautifully updated 3+1 bedroom, 4 bath property sits on a premium 47x130 ft south facing lot in one of Richmond Hill's most desirable family neighbourhoods. Featuring a bright, open-concept layout, hardwood floors, California shutters, and a modern kitchen with granite counters and stainless steel appliances. Enjoy a spacious finished basement with a bedroom and 3 pc bath perfect for guests, in-laws, or home office use. The backyard is fully fenced and professionally landscaped, offering the perfect space to relax or entertain. Close to top rated schools, parks, transit, shopping and community centres. Just move in and enjoy this turnkey family home! (id:50787)
Century 21 Heritage Group Ltd.
1502 Gregwood Road
Mississauga (Lorne Park), Ontario
Immerse yourself in the sought-after Lorne Park community offering this unparalleled Parisian chic custom estate exuding luxury at every turn. This architectural masterpiece is meticulously situated on a 90x162 ft lot surrounded by lush greenery delivering immense privacy & tranquility for homeowners. For car enthusiasts, the elongated driveway w/ professional interlocking parks approx 8 vehicles w/ parking for 3 in the garage. Inside, you're captivated by an elegant 7,500 SF interior adorned w/ soaring ceiling heights, meticulous workmanship, expansive windows including a skylight, refined marble floors & an open concept floor plan that intricately ties all the prodigious living spaces together. Step into your gourmet kitchen offering lovely views of your living areas & thoughtfully designed w/ a Lg centre island, stone countertops, Dacor/Bosch built-in appliances & a butler's servery w/ W/I pantry that connects to your sophisticated dining room where special dinners are held. Tailored for the most discerning of buyers, the breathtaking family room which is open to above showcases a floor to ceiling gas fireplace, coffered ceilings, B/I speakers & expansive windows w/ picturesque views of the garden. Accompanying this level is the formal living room w/ gas fireplace, a home office & the laundry room w/ access to the garage. Ascend to the Owners suite above, intricately curated for rest & rejuvenation & showcasing cathedral ceilings, a gas fireplace which sets a warm and calming ambiance, a Parisian inspired 6pc ensuite & a Lg W/I closet for all of your prized possessions. 3 more captivating bdrms down the hall w/ their own design details & private ensuites. The entertainers dream bsmt is replete w/ sought-after amenities incl: a gym, a guest bdrm, a 3pc bath w/ cedar sauna, a 2nd kitchen, a wine cellar & a Lg rec area perfect for hosting family events! The walk-up takes you to your oversized backyard w/ a covered porch ft B/I speakers - perfect for alfresco dining. (id:50787)
Sam Mcdadi Real Estate Inc.
1500 Watersedge Road
Mississauga (Clarkson), Ontario
Award winning waterfront estate w/unobstructed CN tower & Toronto skyline views nestled on half an acre in Clarkson's elite Rattray Park Estates neighbourhood & spanning over 9,000 SF total w/exquisite craftsmanship & design. Step inside & be captivated by a 2-storey foyer adorned w/a barrel skylight that runs the depth of the house, illuminating the fine details of heated marble flrs that flow seamlessly thru the main lvl. Every corner has been meticulously designed w/opulent finishes incl:custom millwork, coffered ceilings w/B/I speakers & expansive windows w/Swarovski crystal rods that offer panoramic views of Lake Ontario & the CN Tower.Culinary excellence is achieved in the chef's gourmet kitchen w/granite counters, high-end b/i appliances & access to several areas including the mesmerizing family rm w/gas fireplace, the backyard oasis w/infinity edge pool & hot tub & the dining rm via the butler's servery.Rare 1,000 gallon saltwater aquarium & 3 lvl indoor waterfall is sure to take your breath away! Ascend to the 2nd lvl via the elevator & step into the Owners suite w/2 W/I closets,a 5pc ensuite w/steam shower & glycol heated flrs & a spacious terrace O/L Toronto's mesmerizing skyline. 4 more bdrms designed w/ their own W/I closets & heated flr ensuites, w/2 bdrms also having an outdoor terrace. This estate fts affluent amenities incl:a 'James Bond' themed bsmt w/a home theatre,a gym, a lg wet bar,a wine cellar,a nanny suite,a bsmt car lift/showroom,a spa w/ steam shower & sauna, and more! Step outside to your very own private sanctuary w/ the serene sounds of Lake Ontario meeting the shore. Here you'll find an award winning Lynx outdoor kitchen, an all year round porch w/outdoor heat lamps & automatic screens, a fire pit, & multiple seating & lounge areas! Never worry about shovelling as the driveway is heated along w/the front & elevated bckyrd porch! An absolute must see with the largest dock on the street & a 15,000LB marine rail for your coveted yacht! (id:50787)
Sam Mcdadi Real Estate Inc.
65 Amarone Avenue
Vaughan (Sonoma Heights), Ontario
Spacious detached 4-bedroom home located in the highly sought-after Sonoma Heights. This welcoming property features living and dining area, a kitchen that overlooks the breakfast area with walk out to backyard and family room. The main floor also includes a powder room, laundry room and access to garage. The primary bedroom boasts a private ensuite and a walk-in closet, while three additional well-sized bedrooms share a full bath. The finished basement offers additional living space with a large recreation room perfect for entertaining, plus an extra bathroom. A private driveway leads to a double car garage with newly installed doors. Enjoy the convenience of being close to restaurants, shopping, schools, parks, and public transit. (id:50787)
Royal LePage Supreme Realty
61 Marigold Boulevard
Adjala-Tosorontio (Colgan), Ontario
This spacious detached home built by fabulous tribute builders 5091 Sqft on 69.88 frontage and 196.85 depth ravine lot. This spacious and well-maintained detached home in a desirable Tottenham neighborhood has (1) Upgraded 10 feet ceiling main floor and the second floor. (2) Library space on main floor and Media Loft on the second floor. (3)5 bedrooms and 5 bathrooms on the huge main and second floors offer plenty of space and comfort. (4) Hardwood floors throughout add elegance and easy maintenance at the main floor and carpet on the second floor. (5) South-facing orientation fills the home with natural light. (6) Large eat-in kitchen with oak cabinets provides ample storage and dining space. (7) Grand double-door entrance creates a striking first impression. (8) Beautiful oak staircase serves as a stunning centerpiece. (9) Convenient main floor laundry room adds practicality. (10) Triple car garage with interior access offers easy entry. (11) Parking for up to 9 cars plus boulevard space ensures ample parking. With plenty of natural light throughout, this home is both bright and welcoming. (id:50787)
First Class Realty Inc.
611 - 210 Simcoe Street
Toronto (Kensington-Chinatown), Ontario
Exquisite Opportunity To Own Hardly Ever On The Market 2 Bedroom Unit at 210 Simcoe Residences. Unobstructed East View Of The Downtown. This Is One Of The Most Coveted Units At University and Dundas With a Beautiful Sun-filled Floor Plan. Every Inch Has Been Perfectly Utilized. Huge living space. 9 Foot Ceiling. Large East Facing Balcony. Tons of upgrades including brand new floors. AAA Location. Steps To Everything: 5-10 minutes walk to Financial district, Steps to Shopping Center, Movie Theatres, Best Restaurants, Subway, U of T, Hospital. The Building amenities Include: Roof Top Terrace, Party Room, Lounge, Gym, Steam Room, Yoga Studio & Much More! Just Move In And Enjoy! (id:50787)
RE/MAX Ultimate Realty Inc.



