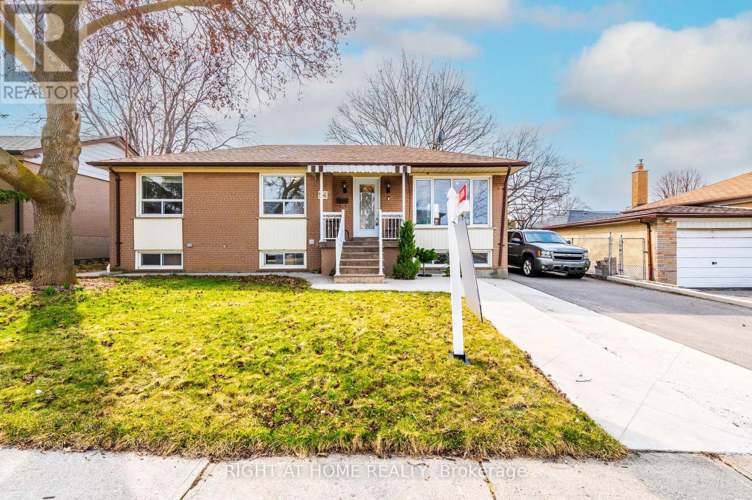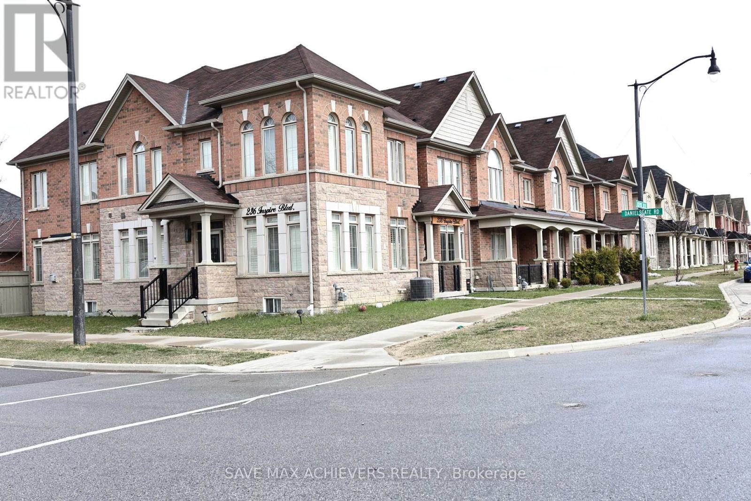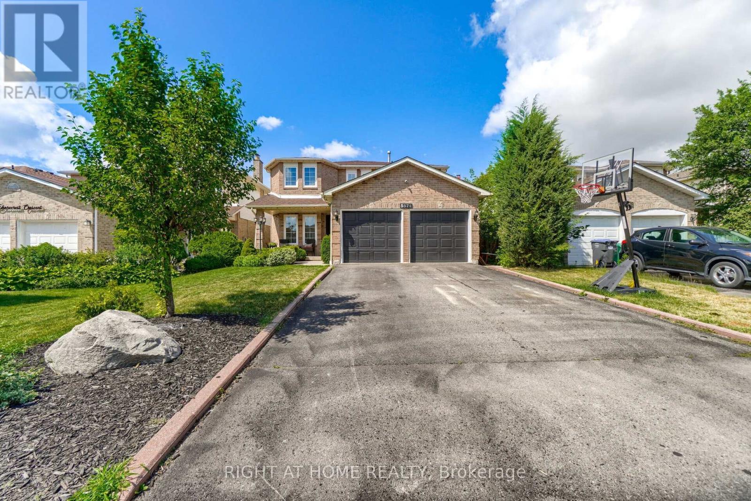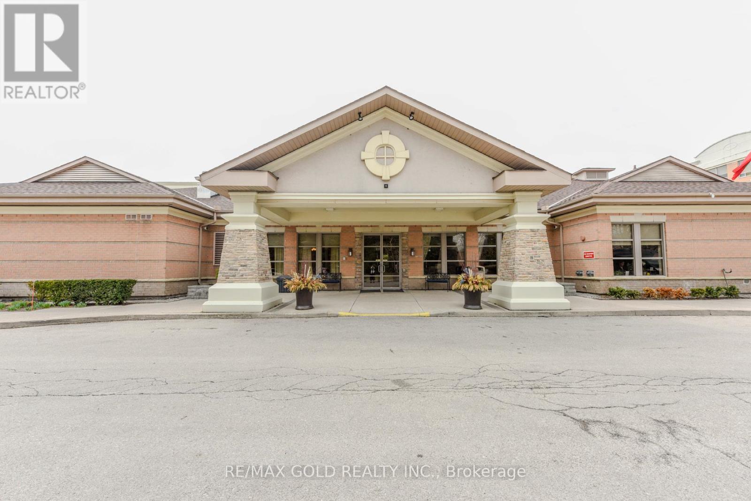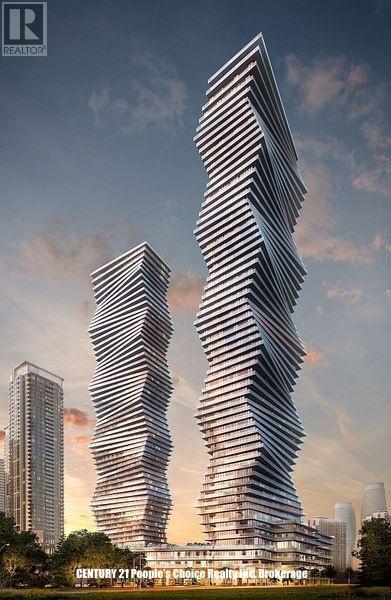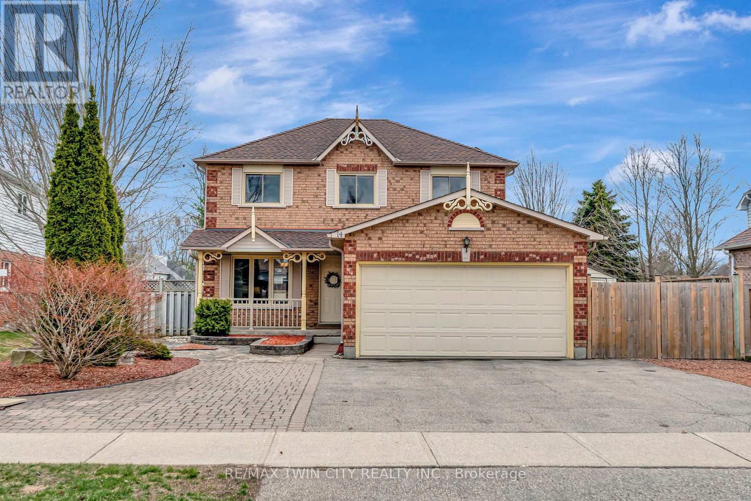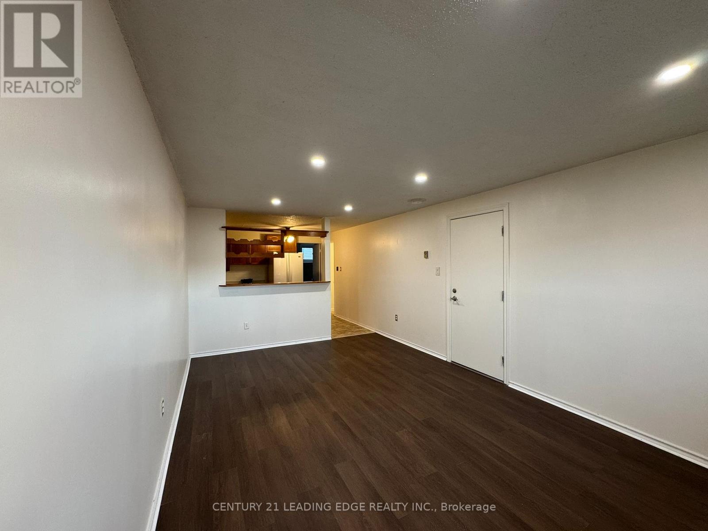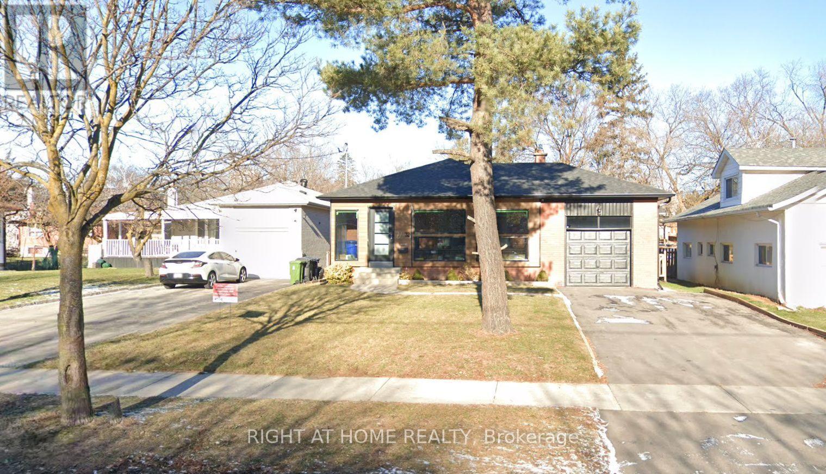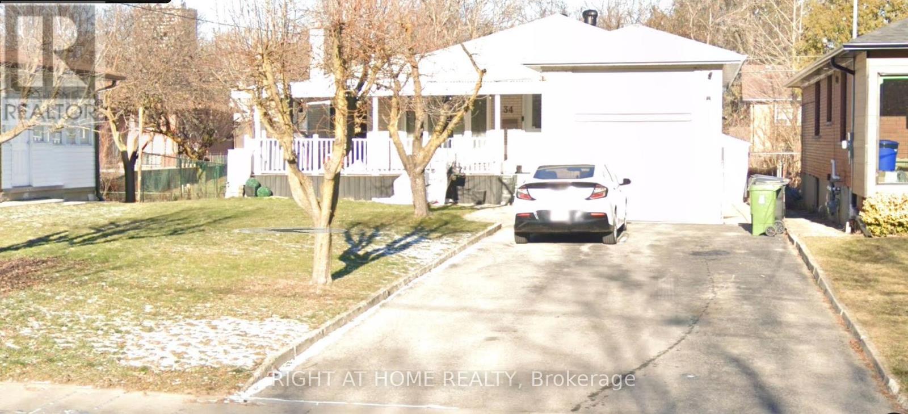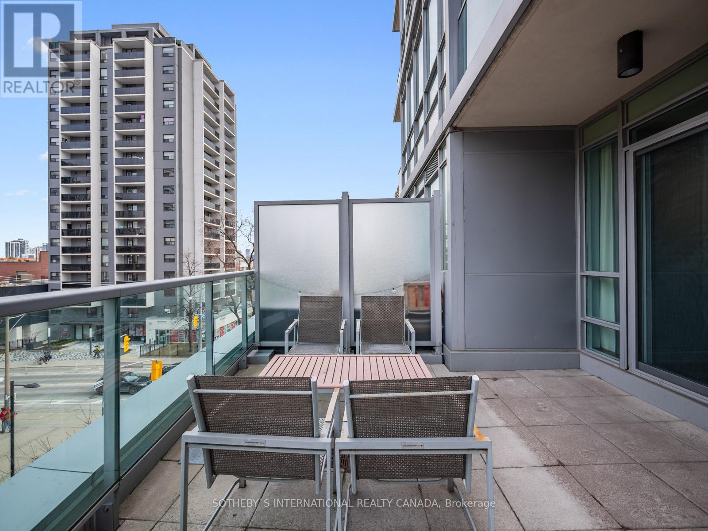1428 Old Zeller Drive
Kitchener, Ontario
Welcome to this exceptional detached home in prestigious Lackner Woods!! Offering unmatched versatility with its perfect in-law suite setup! Featuring 4 bedrooms, 2 kitchens, 2 separate entrances, and 2 convenient laundry areas throughout its beautifully finished levels. The main floor impresses with gas fireplace, modern kitchen with granite countertops and stainless appliances, while the fully finished walkout basement apartment with separate entrance, laundry and kitchenette creates an ideal mortgage helper or multi-generational living solution. This turnkey property boasts premium features including central vac, pot lights, upgraded fixtures, spacious 2-car driveway, water softener, hot tub, epoxy garage floor, AC 2020, Owned softener 2025, and BBQ gas line. All in a coveted family-friendly neighborhood that combines comfort with smart investment potential! (id:50787)
RE/MAX Icon Realty
6 Alder Court
Hamilton (Stoney Creek), Ontario
Tucked away on a quiet, family-friendly court in the highly sought-after Plateau area of Stoney Creek, 6 Alder Court offers an impeccably maintained 2-storey detached home that sits on a large premium lot backing onto a lush, wooded ravine, providing peaceful views and a sense of tranquility right in your own backyard. The property features an attractive curb appeal, stunning gardens, and breathtaking escarpment views from the covered front porch. Step inside to discover a welcoming layout featuring an inviting foyer, formal living and dining room, large eat-in kitchen, 2-pc powder room and main floor family room with gas fireplace + enjoy a bright sunroom that's perfect for morning coffee or evening relaxation. The second floor greets you with 3 generously sized bedrooms and a 4-piece ensuite privilege bathroom. The lower level is partially finished with a recreation room, a spacious tool room, laundry and cold room! Whether you're looking to move right in or add your personal touches, this home is ready for you to make it your own. Prime Location Highlights: Nestled just below the Niagara Escarpment - Surrounded by excellent schools, parks, and scenic walking trails - Convenient access to shopping, transit, and major highways. With its serene setting and unbeatable location, this property truly is a rare find. Come see why this home is the perfect place to create your own Home Sweet Home. (id:50787)
Royal LePage Burloak Real Estate Services
94 Stavely Crescent
Toronto (Rexdale-Kipling), Ontario
Charming 3 + 4 Bedroom Bungalow in Prime Location! Welcome to this well-maintained and spacious bungalow offering 3 bedrooms on the main floor plus a fully finished in-law suite with 4 additional bedrooms and a separate entrance ideal for multi-generational living or extra income potential. Located close to all amenities, you'll enjoy easy access to the 401, 427, TTC, schools, shopping, airport, and Costco everything you need is just minutes away. The main level features bright and airy living spaces, a functional kitchen, and generous-sized bedrooms. The in-law suite includes its own kitchen, bathroom, laundry, and 4 bedrooms, providing privacy and flexibility for extended family or tenants. Step outside to a huge backyard that's mostly paved, offering low maintenance outdoor living and plenty of space for entertaining, kids to play, or future customization. Don't miss this fantastic opportunity in a high-demand neighborhood! (id:50787)
Right At Home Realty
828 Howden Crescent
Milton (1028 - Co Coates), Ontario
Step into this meticulously upgraded 4 bedroom double garage corner detached home, where luxury meets functionality.The heart of the home the kitchen was completely transformed in 2020, featuring all-new soft-close cabinets, illuminated glass accents, a separate pantry and servery, granite countertops, and a custom backsplash with gold metal inlays. Stainless steel appliances blend seamlessly, including a hidden cabinet-front dishwasher, all complemented by modern pot lights. The dining room exudes elegance with custom plasterwork on the ceiling and walls, hardwood flooring, and layered lighting wall sconces, integrated LED lights, pendants, and pot lights.Retreat to the master bathroom, fully renovated in 2022, showcasing a frameless glass shower, freestanding oval tub, and an elegant wood vanity with a granite countertop. Large-format tiles and a ceiling-height granite vanity backsplash create a spa-like ambiance, enhanced by wall sconces and pot lights. The main bathroom echoes this sophistication with a massage shower, frameless glass enclosure, and a maple wood vanity. The powder room boasts custom wallpaper, pendant lighting, and decorative wood trim. Throughout the home, modern upgrades abound: laminate flooring (2019), wood baseboards and trim (2025), crown molding, and pot lights in the main floor hallway and dining area (2022). The upper floor features custom black windows with a lifetime warranty (2024), offering noise reduction. Additional highlights include a newer furnace with anti-allergy UV function and smart thermostat, a high-capacity water heater, black door handles and hinges, and high-powered Panasonic exhaust fans with timers (2020). Freshly painted walls, doors, and baseboards (2024) tie the aesthetic together, and the garage is EV-ready with a 220V charger (2019). (id:50787)
Century 21 Innovative Realty Inc.
48 Credit Road
Caledon (Cheltenham), Ontario
Welcome to this charming 2-bedroom, 1-bathroom home, perfectly situated on a beautifully landscaped 0.35-acre lot in the tranquil community of Cheltenham. This well-maintained residence offers comfort, character, and versatility to suit a variety of lifestyles. The exterior features a stylish stucco finish, complemented by a durable metal roof, ensuring beauty, longevity and low maintenance. Major renovations completed in 2011 have transformed the space with new windows and doors, enhancing energy efficiency and bringing in plenty of natural light. The remodeled kitchen and bathroom add a modern touch, making everyday living a pleasure. The dining area is particularly flexible, easily adaptable to serve as an office or a third bedroom if needed, providing options to fit your lifestyle. The outdoor space is just as inviting, with manicured landscaping and a paved driveway and patios that create ideal spots for relaxation or entertaining. An attached carport and detached garage offer convenient parking and storage options. Nestled in a quiet community, this home provides the perfect blend of tranquility and access to local amenities. Don't miss out on this charming property. *Extras* Major reno in 2012 - New windows, metal roof, kitchen cabinets & appliances, flooring - furnace and A/C, bathroom. Stucco on house, Driveway and patios. (id:50787)
Century 21 Millennium Inc.
238 Inspire Boulevard N
Brampton (Sandringham-Wellington North), Ontario
Prime Location !! Bright And Spacious Freehold Townhouse In High Demand Area of Mayfield Village . Fully Upgraded !!! WITH DOUBLE DOOR ENTRY,3 Bedrooms,3 Washrooms, 2 Car Garage, Hardwood Floors on Main Floor & Upper Hallway ## POT Lights##Upgraded Kitchen with Granite Counter. ##Open concept ## Separate Living & Family Room.9Ft Smooth Ceiling On Main Floor. Primary Bedroom with 5pc Ensuite & walk in closet . Very spacious other bedrooms . Laundry on 2nd floor. A Friendly Neighborhood, Close To Hwy 410, Schools & Bus Stop (id:50787)
Save Max Achievers Realty
1082 Barclay Circle
Milton (1023 - Be Beaty), Ontario
Discover the perfect blend of style, space, and convenience in this move in ready 3-bedroom, 2.5-bathroom end-unit Mattamy Croftside townhome. The open-concept, carpet-free main floor is bright and inviting, featuring California shutters throughout, a spacious family room, and separate dining area. The updated kitchen showcases newer stainless steel appliances (2022), with a seamless walkout to your very own, fully fenced backyard complete with a relaxing hot tub and Pergola! Upstairs, the primary suite offers a walk-in closet with built ins and a 3-piece ensuite, while two additional bedrooms and a 4-piece bath provide ample space for a growing family. The finished lower level is the perfect bonus space ideal for a media room, play area and enough space for home office, featuring great size windows and a dedicated laundry room. Situated on a quiet street in a family-friendly neighbourhood, close to top-rated schools, parks, shopping, and easy access to the 401. Offering both comfort and convenience, this is a must-see home that truly checks all the boxes! (id:50787)
Real Broker Ontario Ltd.
3729 Lakepoint Drive S
Severn (West Shore), Ontario
Welcome to this exceptional 2700 sq ft home nestled on in the picturesque town of SEVERN, ON. A Perfect Blend of Modern Comfort and Country Charm, Firstly This Property is an IDEAL Retreat for Those Who Enjoy Spacious Living and Top-Tier Amenities Nearby. The Open-Concept Design Creates a Bright, Nature Atmosphere Throughout the Main Living Areas of the Home, Boasting Impressive 9-CEILINGS. With Large Windows that Bring the Outdoors In, You'll Enjoy Plenty of Natural Light. The Kitchen is Featuring Sleek Quartz Countertops, a Massive Oversized Island, and Brand New Appliances. It's Perfect for Both Cooking and Entertaining. Secondly THIS Home includes One 11 Ft Ceiling Office(Ground Floor), Includes Three Generously Sized Bedrooms, and One Large Primary Bedroom with a Private Ensuite With a Soaker Tub, Walk-in Closet, Includes Full Sized UnFinished Basement , also Boasting 9-foot ceilings, Provides Endless Potential; ( FOR Storage, Recreational Space, /or More Bedrooms for your Growing Family In Future! Also Offering a Peaceful Retreat at the End of The Day.The 2700 sq ft Includes 3 garage/shop + 8 Car Paved Driveway, It is perfect for Boating Enthusiasts ,Contractors, or Anyone Needing Extra Space for Parking , Giving You Easy Access to This Iconic Waterway. Thirdly THIS COMMUNITY , Providing Ample Space for Outdoor Activities; Whether You're Looking to Entertain, Adventure, or Relax in Serene Privacy, Meanwhile Easy Hwy Access., 10Mins To Orillia Square, Costco, Nofrills, CINPLEX CINEMA, 30Mins to Barrie,30Mins TO MT. ST LOIUSE, 60Mins to Vanghan VMC, 20 Minutes To Gravenhurst, Endless Potentials!! (id:50787)
Eastide Realty
RE/MAX Excel Realty Ltd.
26 Ashton Drive
Norfolk (Simcoe), Ontario
Welcome to 26 Ashton Drive, an exquisite 4-level backsplit that exemplifies refined living in one of Simcoe's most coveted neighbourhoods. This stunning residence is ideally situated just moments from a wealth of amenities, including prestigious golf courses, scenic trails, lush parks, and highly regarded schools, making it the perfect haven for families and nature enthusiasts alike. Upon entering, you are greeted by an elegant open-concept main floor that harmoniously blends style and functionality. The bright eat-in kitchen flows seamlessly into the spacious living and dining areas, creating an inviting atmosphere perfect for entertaining guests or enjoying quality family time. Ascend to the upper level, where three generously proportioned bedrooms await, complemented by a beautifully designed four-piece bathroom, offering a tranquil retreat for relaxation. The first lower level unveils a sprawling family room, ideal for gatherings and leisure activities, along with a thoughtfully designed fourth bedroom, a convenient mudroom, and a separate walk-out entrance that enhances accessibility. On the fourth level, you will find an additional fifth bedroom, a practical storage room, laundry area, cold room, and an additional three-piece bathroom, providing ample space for all your needs. This remarkable home is perfectly suited for multi-generational living, with the flexibility to generate supplemental income by renting out the lower half. Dont miss the opportunity to experience a life of elegance and convenience at 26 Ashton Driveyour sanctuary of comfort and sophistication awaits. (id:50787)
RE/MAX Twin City Realty Inc.
5574 Shorecrest Crescent
Mississauga (East Credit), Ontario
Spacious Unit 1 Bdrm, 1 Bath Steps From Streetsville. Quite Neighborhood With Bus Service. Walking Distance To River Grove Community Center. Beautiful Walking Trails Along The Credit River. Open Concept Kitchen W Granite Counters And Stainless Steel Appliances. Includes 1 Driveway Parking Space. No Smoking Or Pets Allowed. Streetsville Go Is A 15 Minute Walk (id:50787)
Right At Home Realty
302 - 5 Buttermill Avenue
Vaughan (Vaughan Corporate Centre), Ontario
Welcome to Transit City 2 where style meets unbeatable convenience. This 1+1 south-facing suite located closer to the Vaughan Metropolitan Centre Subway than any other residential building, you'll enjoy nearly 0-minute access to TTC, YRT, Viva, and Züm transit. Over 100,000 square feet of five-star amenities await, including a full fitness centre, party room with kitchen, 24/7 concierge, and a beautifully designed lobby. You're right across from the brand-new YMCA and Vaughan Library, and just steps to restaurants, cafés, banks, and shopping. Minutes to Vaughan Mills Mall, Hwy 400/407, York University, and everyday essentials like Walmart, Costco, and IKEA. (id:50787)
RE/MAX Ultimate Realty Inc.
107 - 330 Princess Royal Drive
Mississauga (City Centre), Ontario
Offered Garden Villa Ground Floor Gem! Experience upscale living in this beautifully designed ground-floor suite featuring soaring 10 coffered ceilings and a modern kitchen with stainless steel appliances, quartz countertops, stylish backsplash, and elegant pendant lighting. The spacious den is large enough to function as a second bedroom or home office. Enjoy the outdoors with a large private, landscaped terrace and the convenience of two separate entrances to the unit. Prime Location Ideally situated in Mississauga's City Centre, just steps to Square One Mall, Celebration Square, City Hall, public transit, and a wide array of amenities. Only minutes to GO Transit and major highways, making commuting a breeze. (id:50787)
RE/MAX West Realty Inc.
466 Humphrey Street
Hamilton (Waterdown), Ontario
Corner lot, right across future park, modern concept home in the heart of Waterdown featuring over $100k worth of upgrades. This spectacular corner lot faces a new to be built park. 10 feet ceilings throughout the main floor and raised basement ceilings. Airy kitchen with a large island, brand new appliances and walk in pantry. Newly installed backsplash in the kitchen and potlights inside and out! The main floor features a library, Family room, large kitchen, living and dining room along with ample closet space and a powder room. The upper floor features a loft area along with 4 bedrooms, all containing walk in closets, and 3 ensuite bathrooms. This home is a true gem, offering a combination of natural light, open concept living & modern finishes that will exceed expectations. Located at the corner of Humphrey St. & Skinner Rd. which exits right onto Dundas St. providing easy access to Hwy. 403, 407 & QEW. (id:50787)
Right At Home Realty
2411 - 100 Burloak Drive
Burlington (Appleby), Ontario
Resort Like Condo Living With Exceptional Amenities Including Wellness Centre & Social Retirement Activities. This Luxury Retirement Residence Just Steps From Lake Ontario & Close To Shopping, Seniors Rec Centre, & Great Hwy Access. Great Amenities. Mandatory Service Pkg Fee $1468.26 Includes $200 Dining Room Credit, Access To Activities, Housekeeping, Emergency Call System & Onsite Emergency Medical. Maintenance. Fees Include Heat & Air Conditioning & Water. (id:50787)
RE/MAX Gold Realty Inc.
501 - 3900 Confederation Parkway S
Mississauga (City Centre), Ontario
Welcome to luxurious living at M City in the heart of Mississauga! This stunning 3-bedroom, 2-bath (one of the largest units at M City! 1226 Sq Ft Plus 342 Sq Ft ) condo offers breathtaking, unobstructed views and a spacious open-concept layout with floor-to-ceiling windows. The Podium/ Terrace is perfect for enjoying in summer. Enjoy a modern kitchen with quartz countertops, built-in appliances, and a large island perfect for entertaining. The primary bedroom features a walk-in closet and a spa-inspired ensuite. Whether you're exploring the vibrant city life or relaxing in the comfort of your luxurious home, this condo provides the perfect balance of urban living and tranquility. Step out onto your expansive balcony for panoramic city and lake views. World-class amenities include a rooftop pool, gym, 24-hr concierge, party room, skating rink & more. Steps to Square One, Sheridan College, and proximity to UTM, transit, highways, parks & dining. Parking & locker included. Perfect for families, first-time buyers, or investors! Don't miss out on the opportunity, A must-see! (id:50787)
Century 21 People's Choice Realty Inc.
64 Burlwood Road
Brampton (Vales Of Castlemore), Ontario
Welcome To 1 Of Only 92 Executive Homes In Prestigious Pavilion Estates Over 7,000Sq Ft Of Luxury Living!This Stunning Custom-built Detached Home Sits On A Premium 60-foot Frontage In One Of Bramptons Most Exclusive Enclaves Pavilion Estates At Goreway & Countryside. This Home Combines Elegance, Functionality, Lifestyle add luxury. Meticulously Upgraded With almost Million Dollars Spent In High-end Renovations. 300K spent on custom cabinetry, Mud room ,office, all washrooms, central AC, central vacuum, high end security cameras for the security of occupants. .high end chandeliers. PROPERTY HIGLIGHTS: Over 7,000 Sq Ft Of Total Luxury Living Space (More Than 5,100Sq Ft On Main And Second Floors And Approximately 2,300 Sq Ft In The Basement)4 Spacious Bedrooms & 4 Upgraded Bathrooms On Upper Level Fully Finished Custom Basement With 2 Bedrooms, 1 Luxury Bathroom, Custom Kitchen, Large Living Room, And 78 Ft Electric Fireplace All Over Hardwood Floors And Ceramic Tiles Total: 6 Bedrooms & 5 Bathrooms + 1 Powder-room UPGRADES WORHT almost $1M INCLUDE: Large Backyard,$250k In Professional Landscaping: Heavy Stone all around outside, landscaping front and back yard, water sprinkler, fountains, trees, lighted waterfall, all custom designed to have resort feeling. Basement, professionally designed basement with game room, spacious kitchen, dinning room, and huge living room with open concept. two bed rooms with walk in closets , storage all windows above ground. Separate entrance. ADDITIONAL FEATURES:2-car Garage + Parking For 5 Additional Cars Electric Garage Door Opener With External Keypads Built-in Sprinkler System And Central Vacuum Central Humidifier & Central A/c Custom Blinds, High-end Chandeliers & Light Fixtures.2 Gas Fireplaces On The Main Floor, 1 Electric Fire Place. (id:50787)
Cityscape Real Estate Ltd.
13 Marlborough Street
Brampton (Central Park), Ontario
Newly renovated with modern finishes, this is a stunning 4+1 bedroom detached home nestled in the heart of Brampton's prestigious 'M' section! Entertain with ease in the spacious open concept living/dining area, complete with modern glass stair railings and stunning vaulted ceiling that looks up to the 2nd floor bonus sitting area above. Delight in the gourmet kitchen, featuring stainless steel appliances, quartz countertops, and a gas stove with plenty of space for a breakfast table. Appreciate the convenience of a 4th bedroom on the main floor, perfect for guests or a home office or for anyone with difficulty climbing stairs. The upgraded family room is complete with a fireplace and walkout to backyard. Primary bedroom retreat with his/hers closets, and a fully upgraded 4pc luxury ensuite. Enjoy the added bonus of a finished basement, complete with a 5th bedroom, huge recreation room, built-in bar and plenty of storage. (id:50787)
RE/MAX President Realty
94 Cindy Nicholas Drive
Toronto (Morningside), Ontario
Welcome to this spacious 5-bedroom detached home featuring a double car garage and a beautifully finished driveway. Enjoy the low-maintenance, turfed backyard perfect for relaxing or entertaining with ease. Inside, you'll find fresh paint throughout, stunning new engineered hardwood on the main floor, and plush new broadloom upstairs. Designed with comfort and convenience in mind, this home boasts a fantastic layout with generously sized principal rooms and direct bathroom access from every bedroom. The large eat-in kitchen offers plenty of space and opens directly to the backyard ideal for indoor-outdoor living. The oversized primary suite features a 4-piece ensuite and a walk-incloset. Located within walking distance to top-rated schools, parks, and the scenic Ellesmere Ravine trail system great for running, biking, and leisurely strolls. You're also just minutes from Highway 401, U of T Scarborough, Centennial College, Centenary Hospital, Walmart, restaurants, shopping, banks, and everything you need for daily living. (id:50787)
RE/MAX Community Realty Inc.
241 Langford Church Road
Brantford, Ontario
Recently severed slightly irregular shaped 1 Acre lot with Rural Residential zoning, ready for building a beautiful home with garages and space to spare. The lot has approximately 45 m +/- frontage on McBay Road. Close to Highway 403, the property is between Hamilton and Brantford, just beyond the Ancaster limits. Approximately a 10 minute drive from the Hamilton Airport, and a short drive to all amentites. This is a vacant lot zoned for residential building. It has recently been severed from a larger property. This is a rural area. Fiber optic cables are on lot. This is a rural lot, Hydro and a Cistern or well will need to be arranged by buyer at time of building. Property taxes to be re-assessed. *For Additional Property Details Click The Brochure Icon Below* (id:50787)
Ici Source Real Asset Services Inc.
14 Broom Street
North Dumfries, Ontario
Welcome home to 14 Broom Street a home that has been well cared for and loved by its original owners for over 30 years! You dont even have to step inside to appreciate this home, with its manicured landscaping out front including shaped gardens with a stone walkway, pavers, perennial plants, cedars, and more. A covered front porch is the perfect spot to enjoy a morning coffee and bask at natures beautiful colours when in full bloom. Stepping through the front door you will find an open foyer area with enough room for all of your guests to come in at once. The kitchen and dining area is bright and showcases upgraded flooring, countertops, sink, rangehood, subway tile backsplash, and refinished cabinets from last year. The living room is just around the corner offering ample space for décor, and the neat and tidy carpeting is sure to keep your feet toasty. The main floor laundry area offers access to your double car attached garage, and a powder room completes the main floor area. On the second floor you will find your generous primary bedroom with a large walk-in closet and 4pc en-suite bathroom. Two additional bedrooms with newer carpeting and views out back, plus another 4pc bathroom complete the second level. The basement area with a large cold room is unspoiled offering you complete control over your future design and finishes. On the exterior, the SPACIOUS backyard is accessed through sliding doors from the dining area which lead you to a large newer Trex composite decking with upgraded aluminum rails, and a 10' x 14' awning. This lot size is hard to find in newer developments and offers immense space for entertaining, activities, pets, or potentially a pool! You are sure to appreciate the pride of ownership at 14 Broom Street and will love this mature neighbourhood of Ayr even more. (id:50787)
RE/MAX Twin City Realty Inc.
29 Wellington Avenue E
Oshawa (Farewell), Ontario
This bright and spacious 1-bedroom apartment is located in the heart of South Oshawa, offering a perfect blend of convenience and community. Just minutes from Lakeview Park, you'll have easy access to scenic waterfront trails, sandy beaches, picnic areas, and playgrounds. The location is ideal, with schools, grocery stores, restaurants, and parks all within walking distance, plus excellent transit options and quick access to the 401 for commuters. The apartment features a spacious layout with large windows that fill the space with natural light, making it a warm and inviting place to call home. Situated in a family-friendly neighborhood with plenty of amenities, this is a great opportunity to enjoy both city convenience and outdoor living. (id:50787)
Century 21 Leading Edge Realty Inc.
32 Connaught Avenue
Toronto (Newtonbrook West), Ontario
Attention Developers, Builders & Investors! A rare and prime redevelopment opportunity awaits on prestigious Yonge Street in the highly sought-after Willowdale West community. This exceptional land assembly includes ,16, 20 and 34 Connaught Avenue, totalling just under 1 acre of valuable land. Ideally positioned steps from Yonge Street, TTC transit, top-ranked schools, shops, restaurants, and all essential amenities, this location offers unmatched convenience and long-term appeal for future residents. The site presents an incredible opportunity for a townhome development or multi-unit residential project (subject to municipal approvals). Currently, the property includes a well-maintained, fully livable 2-storey home with 3 bedrooms and 3 bathrooms, offering excellent rental income potential while redevelopment plans are underway. This is a rare chance to invest in one of Torontos most prestigious neighbourhood perfect for immediate development or long-term strategic holding. Don't miss this exceptional opportunity. More information available upon request. (id:50787)
Search Realty Corp.
Right At Home Realty
RE/MAX Excel Realty Ltd.
34 Connaught Avenue
Toronto (Newtonbrook West), Ontario
Attention Developers, Builders & Investors! A rare and prime redevelopment opportunity awaits on prestigious Yonge Street in the highly sought-after Willowdale West community. This exceptional land assembly includes ,16, 20 and 32 Connaught Avenue, totalling just under 1 acre of valuable land. Ideally positioned steps from Yonge Street, TTC transit, top-ranked schools, shops, restaurants, and all essential amenities, this location offers unmatched convenience and long-term appeal for future residents. The site presents an incredible opportunity for a townhome development or multi-unit residential project (subject to municipal approvals). Currently, the property includes a well-maintained, fully livable 2-storey home with 3 bedrooms and 3 bathrooms, offering excellent rental income potential while redevelopment plans are underway. This is a rare chance to invest in one of Toronto's most prestigious neighbourhoods perfect for immediate development or long-term strategic holding. Don't miss this exceptional opportunity. More information available upon request. (id:50787)
Search Realty Corp.
Right At Home Realty
RE/MAX Excel Realty Ltd.
306 - 120 Homewood Avenue
Toronto (North St. James Town), Ontario
The fabulous Verve Condo! Enjoy South East exposure from your private open-air terrace w/gas hookup for bbq. 12 x 21 ft private terrace with furniture included for tenant's use. Excellent amenities: Outdoor pool, party room, 24 hr concierge, gym, steam room, sauna. Just a 10 min walk to TTC subway (Bloor or Yonge lines) or steps to immediate transit. Groceries, best restaurants, trails & ravine system, close to the financial district. (id:50787)
Sotheby's International Realty Canada



