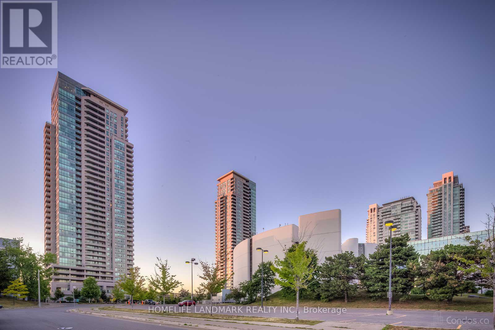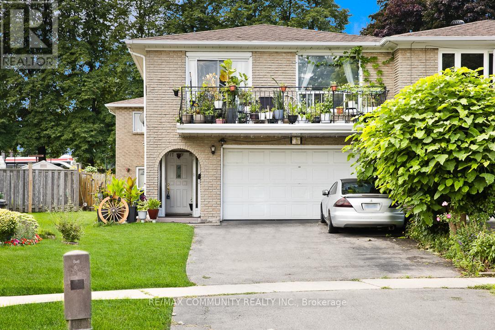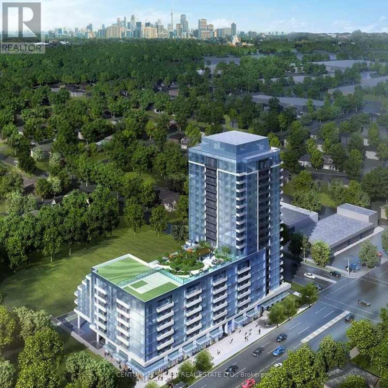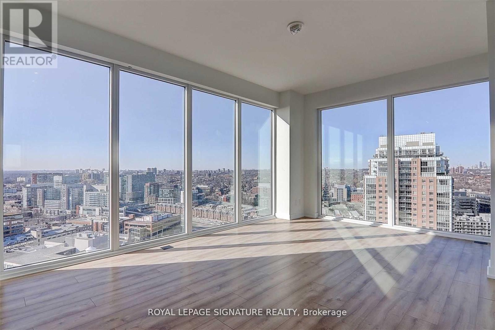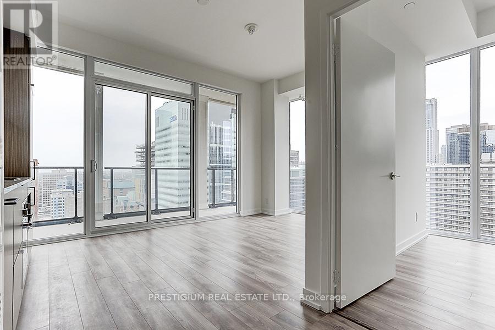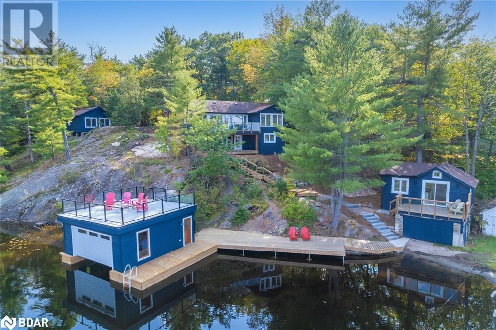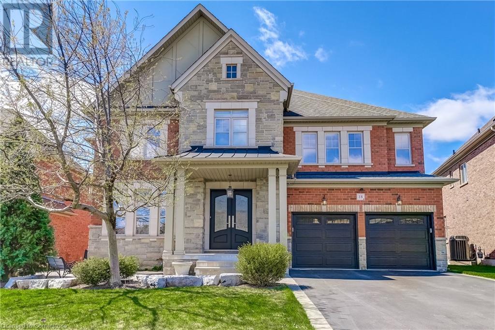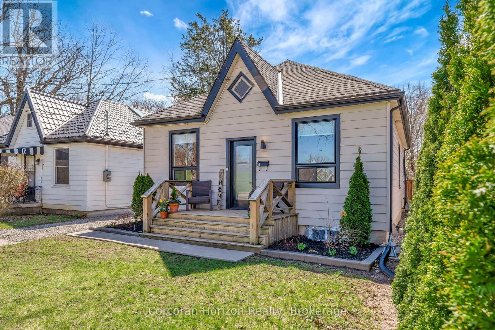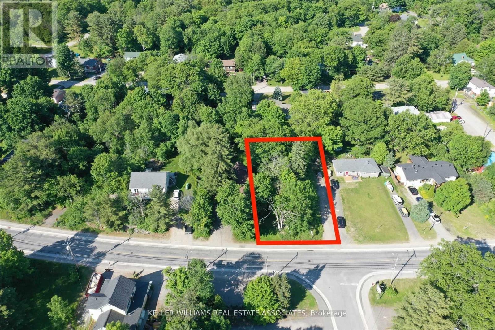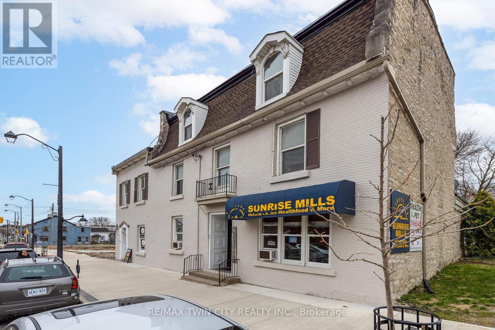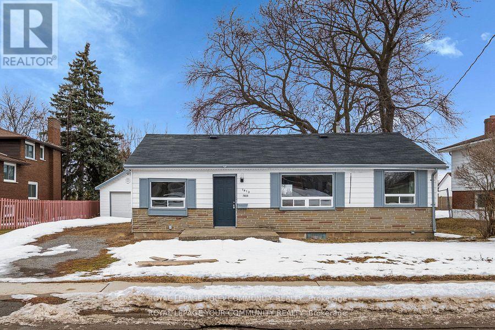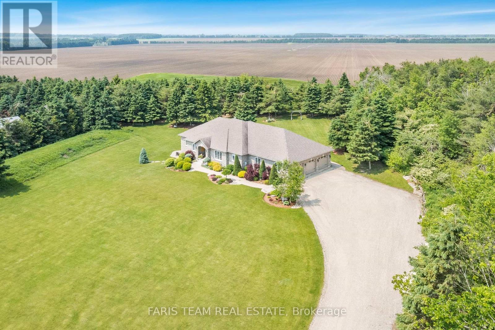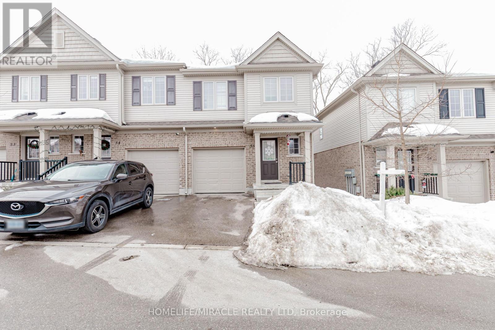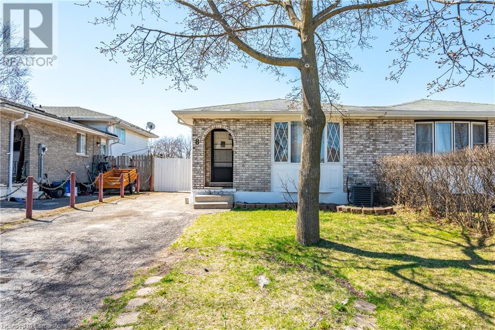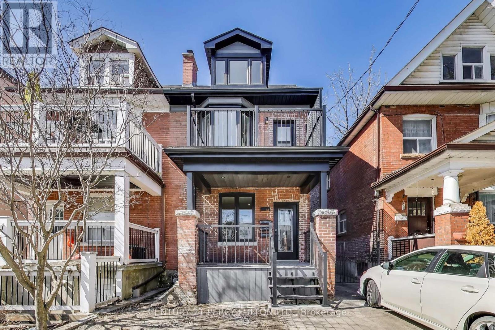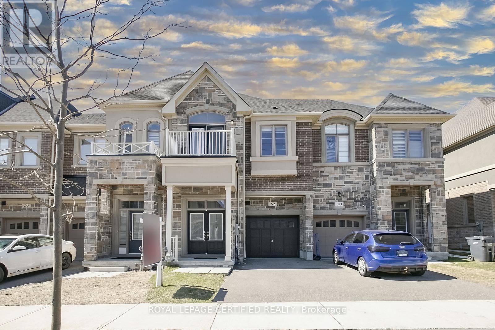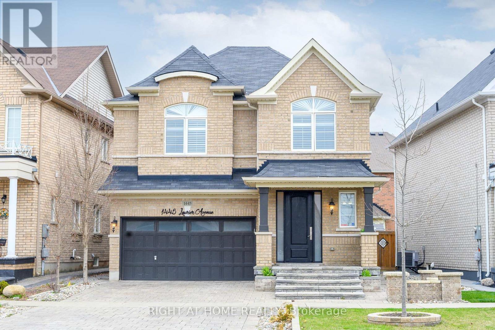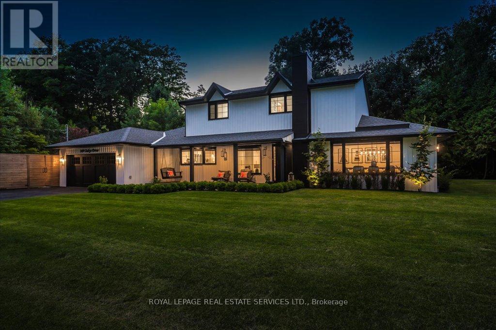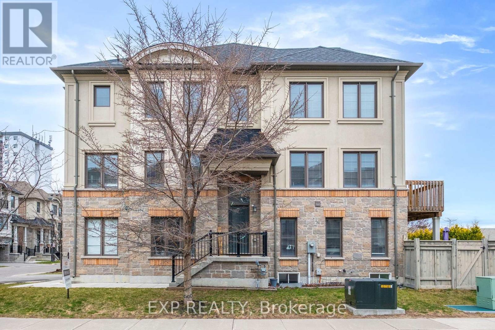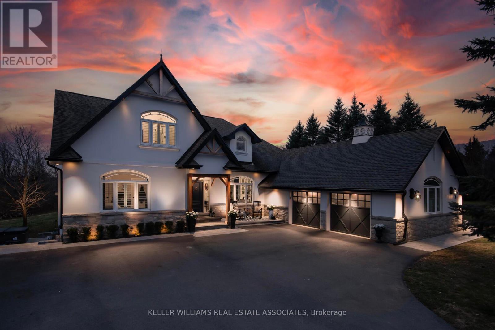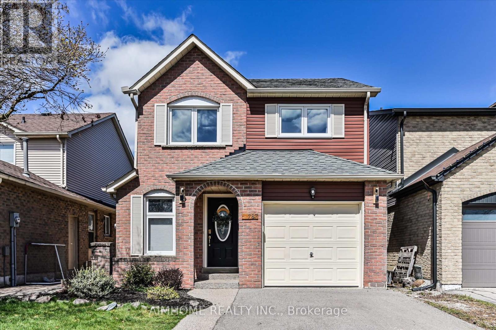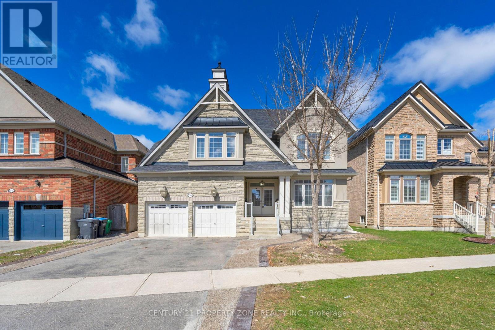3408 - 50 Brian Harrison Way
Toronto (Bendale), Ontario
Luxurious Monarch Condo With Unobstructed View * Bright & Spacious & Steps To Scarborough Town, Rapid Transit, Ttc, Go Station & 401 * 24 Hrs Concierge & Security * Club Hse Facilities Incl: Party Rm, Indr Pool, Sauna, Mini Theatre, Virtual Golf, Table Tennis Etc. (id:50787)
Homelife Landmark Realty Inc.
17 Tineta Crescent
Toronto (Agincourt South-Malvern West), Ontario
Absolutely stunning 2,858 sqft double garage semi-detached raised bungalow in the highly sought-after Agincourt community of Scarborough! This spacious home, owned by only its second owner, features 4 bedrooms, 3 bathrooms, 3 kitchen spaces, and 4 separate entrances, offering incredible potential to be converted into 2 to 3 separate units. Recent updates include a new roof. The bright, open-concept layout boasts hardwood, parquet, and ceramic flooring throughout, with the second floor retaining its original kitchen space, ready to be converted back if desired. Conveniently located within walking distance to Highway 401, Scarborough Town Centre (STC) Mall, TTC, shopping, top-rated schools, and more. This home is a must-see and will WOW you! (id:50787)
RE/MAX Community Realty Inc.
1511 - 3121 Sheppard Avenue
Toronto (Tam O'shanter-Sullivan), Ontario
Luxury Condo, 1Br Unit, Gorgeous Obstructed East View, Excellent Location, Mins Walk To Shopping Mall, Groceries, Restaurants, Park, Schools And More, Mins To 404/Dvp/401. One Underground Parking & One Locker Included. (id:50787)
Century 21 Miller Real Estate Ltd.
1215 - 252 Church Street
Toronto (Church-Yonge Corridor), Ontario
Introducing a never-lived-in south-east facing 1+Den, 2-Bath corner suite at 252 Church by Centre Court, located in the heart of downtown Toronto. This sun-filled condo features a smart, functional layout with floor-to-ceiling windows, high-end built-in appliances and sleek modern finishes. The spacious den with a door offers versatility as a second bedroom or private office, while two full bathrooms provide added comfort and convenience. Conveniently located steps from TMU, Eaton Centre, TTC, shops, and restaurants, this unit is perfect for professionals, couples, or small families. Enjoy access to premium amenities including a gym, co-working lounge, rooftop terrace, and 24/7 concierge and free high speed internet in the unit! (id:50787)
Royal LePage Connect Realty
413 - 150 E Liberty Street
Toronto (Niagara), Ontario
Step into this beautifully upgraded corner unit that blends modern design with urban convenience in one of Toronto's most dynamic neighborhoods. This rare suite features a generously sized den that offers the perfect space for a home office, guest area, or creative studio. Enjoy rich hardwood floors throughout, an updated kitchen with a large island and breakfast bar, and stylish high-end finishes. The chefs kitchen is equipped with stainless steel appliances, including a premium Fisher & Paykel fridge. Assigned parking is located right at the elevator door, and a private locker is conveniently situated beside the suite - true luxury in condo living! Live just steps from Liberty Villages best shops, cafés, parks, and transit. (id:50787)
The Agency
1005 - 135 East Liberty Street
Toronto (Niagara), Ontario
Bienvenido to Corner Unit 2 Bedrooms 2 Full Bathrooms plus a study/office area with parking and locker included. This corner unit has unique penthouse design, floor to ceiling windows, and with the 360 degree view you can see beautiful skyline at night and the Lakeview during the day. Liberty Village has lots to offer, grocery store and transit is right front of the building and downstairs has so many bars, restaurant & shopping centres. (id:50787)
Royal LePage Signature Realty
2115 - 20 Edward Street
Toronto (Bay Street Corridor), Ontario
Welcome To one year New Panda Condo Located At The Heart Of Toronto. Very Bright And Spacious 2 Bedroom Unit With Top-Of-The-Line Finishes. Open Concept Living/Kitchen/Dining, W/O To Balcony. Close To Eaton Centre,Subway,University Of Toronto,Ryerson University,Ocad,Hospitals, Restaurants And More. (id:50787)
Prestigium Real Estate Ltd.
642 - 15 Merchants' Wharf
Toronto (Waterfront Communities), Ontario
Welcome to a rarely offered 3 bedroom, 2 bath corner unit in the infamous Uber-Modern & Picturesque Aqualina! This unit benefits from an exceptional natural light exposure in all areas, equipped with remote control double blinds on one of the only 2 floors with 10 foot high ceilings and an open concept Layout. While you are not in your spacious unit or relaxing with lake view from your balcony you can enjoy the incredible rooftop infinity pool/BBQ and patio with extraordinary panoramic lake and city views. The building is located in one of the best communities in town near all amenities, shopping, restaurants, public transit, harbour front, Boardwalk, Activities At Sugar Beach And Ferry Terminal. Its also only Steps Away From St. Laurence Market & The Distillery and just minutes drive to #404 with high walk score. (id:50787)
Forest Hill Real Estate Inc.
7089 Torbram Road Unit# 7
Mississauga, Ontario
Profitable, well-established auto body collision center in a prime Mississauga location with ample parking. Fully equipped with all necessary tools and machinery to handle a variety of repair jobs. Features convenient drive-in doors at both the front and rear of the facility. Excellent online reputation with a 5.0-star rating on Google. (id:50787)
RE/MAX West Realty Inc.
86 Ennerdale Street
Barrie, Ontario
Be the first to live in this stunning, never-lived-in 3-bedroom, 2.5-bath freehold townhouse, located in a quiet, tree-lined community in Barrie’s sought-after south end. With just over 1,500 square feet of beautifully finished living space across three levels, designed with modern functionality and upscale finishes throughout. The bright main level welcomes you with a spacious foyer and convenient access to the garage, leading up to an open-concept kitchen, dining, and living area — ideal for entertaining or relaxing. Step out onto your private balcony and enjoy your morning coffee in peace. This home is filled with natural light and showcases high-end upgrades, Upstairs, the modern primary bedroom features the same sleek flooring seen throughout the home. The second bedroom is generously sized with a large window, while the third bedroom offers a unique bonus — its very own private balcony, perfect for a guest room, office, or additional relaxation space. Located just minutes from gyms, grocery stores, community malls, and more, this move-in-ready home offers the perfect balance of luxury and convenience in one of Barrie’s fastest-growing neighborhoods. Plus, Rogers is currently offering one year of free service with this lease. Immediate possession is available — don't miss your chance to call this beautiful property home. (id:50787)
Keller Williams Experience Realty Brokerage
3-1148 Muldrew Lake Road
Gravenhurst, Ontario
Discover a spectacular family compound on the shores of Muldrew Lake, perfect as a private retreat or an exceptional short-term rental investment! This one-of-a-kind property features a main cottage and two stunning bunkies, all rebuilt with ultra high-end finishes by CedarCoast Timber Homes. The main cottage offers three spacious bedrooms and two luxurious bathrooms, providing a cozy, comfortable haven for family gatherings. The upper bunkie, perched with breathtaking lake views, includes two bedrooms, a full bathroom, a quaint kitchenette, and a charming fireplace, ideal for accommodating guests. The lower bunkie, uniquely set atop an old boathouse, features one bedroom, a living room, a kitchenette, and a full bathroom, perfect for additional family members or another rental suite. One of the property's standout features is the fully rebuilt double-wide wet boathouse with a spectacular rooftop patio, creating the ultimate space for entertaining or relaxing by the water. A detached single-car garage offers ample storage, and the beautifully landscaped grounds enhance the property's natural appeal. With its prime location just south of Gravenhurst on Muldrew Lake and close proximity to the GTA and Orillia, this property offers tremendous potential for summer short-term rentals or Airbnb. Whether you're looking for a tranquil family getaway or a lucrative rental opportunity, this lakeside gem is a rare find you won't want to miss! (TOTAL BEDROOMS: 6 TOTAL BATHROOMS: 4) (id:50787)
Real Broker Ontario Ltd.
34 Langston Drive
Brampton, Ontario
Welcome to Charming Langston! This Spacious Detached Back-split is an ideal fit for Families, first-time buyers, investors and down-sizers! Featuring 5 generously sized bedrooms, this Home offers Comfort across Multiple levels with Hardwood flooring on the main and upper floors. Enjoy meals in the bright breakfast area and separate dining room on the main floor, complete with a rough-in for washer and dryer in the kitchen. The upper-level living room provides a cozy retreat, while the lower family room with a fireplace adds warmth and character. A finished basement recreation room offers even more living space, with in-law potential downstairs, a separate entrance, and a rough-in for a kitchen, fridge, and stove. Step outside to a lovely backyard complete with a deck perfect for relaxing or entertaining. Located in the heart of Madoc, you're just minutes from Trinity Common Mall, Brampton Corners, Hwy 410, local parks, golf course (Turnberry Golf Course), Schools, and public transit. Don't miss your chance to make this home your own, schedule a private showing today! (id:50787)
Right At Home Realty Brokerage
Right At Home Realty Brokerage Unit 36
18 Flanders Road
Brampton, Ontario
Stunning Home in the Prestigious Estates of Credit Ridge-Home features unparalleled luxury with approx. 4,217 sqft +1,600 sqft Finished Bsmt on a Premium Lot. A spacious driveway accommodating up to 7 vehicles, including a 3 car tandem garage, this home provides convenience and ample parking for large families or gatherings. Upon entry, you're greeted by an elegant foyer leading to the expansive main floor. The open-concept living and dining rooms are perfect for entertaining, while the private office provides a quiet space for work. The family room features a striking gas fireplace and open to above ceiling with a beautiful waffle design. The breakfast area is bathed in natural light, with a garden door leading to a private deck, fenced yard and an interlock patio. The chef’s kitchen is a dream, featuring S/S appls including a fridge, double built-in ovens, an induction stove top and a built-in dishwasher. The sleek quartz countertops are enhanced by a waterfall breakfast bar, providing plenty of space for meal prep and casual dining. A servery and a large W/I pantry provide additional storage and organization. A convenient entrance from the garage leads to service stairs down to the basement. The second floor features a serene retreat with 4 spacious bdrms and 3 baths. The primary bdrm is an oasis, featuring a cozy sitting area, a luxurious 5-piece ensuite with double sinks, a private toilet, a separate shower and a soaker tub. There is also a makeup counter, a window seat and an expansive walk-in closet. The 4th bdrm benefits from a 3-piece ensuite. The finished bsmt is an entertainer's paradise, with a wet bar, games room, recreation room, exercise area and an additional office space. There's also a large cold room, workshop, storage room and utility room, providing ample storage and functionality. This is a MUST SEE property perfect for a growing family all you could need – luxury, comfort and space to make lasting memories and make this property your new home! (id:50787)
Royal LePage Signature Realty
5 Stirton Avenue
Brantford, Ontario
Welcome to 5 Stirton Avenue a charming and updated Brantford cottage tucked away on a quiet court, just steps from scenic river walking trails and a nearby dog park. This delightful 2-bedroom, 1-bathroom home sits on a generously sized lot, offering excellent value for those entering the market or looking to expand their investment portfolio. You'll be greeted by fantastic curb appeal, featuring a new roof, large front windows, and a welcoming exterior. Inside, the open-concept layout boasts high ceilings, easy-care flooring, and neutral finishes that create a bright and airy living space. The living and dining areas flow seamlessly perfect for everyday living or entertaining guests. Enjoy the convenience of two main floor bedrooms and a beautifully renovated 4-piece bathroom. The spacious kitchen offers ample cabinetry and counterspace, ideal for home cooking or future upgrades. Step outside to a large backyard perfect for summer lounging, gardening, or future expansion. Located in a peaceful, family-friendly pocket of Brantford with easy access to nature, parks, and downtown amenities, this move-in ready home is a true gem. (id:50787)
Corcoran Horizon Realty
11 Thurloe Avenue
Toronto (Mount Pleasant West), Ontario
Welcome to 11 Thurloe Avenue, a refined, architectural gem tucked into a discreet midtown enclave where luxury meets low-maintenance living. Designed by Richard Wengle, brought to life by Shram Homes, and styled by Robin Nadel, this exclusive residence, is part of an elite six-home collection sharing beautifully landscaped, irrigated gardens and direct access to a private, heated underground garage. This home is the largest of this collection of executive residences. Inside, dramatic design unfolds across four levels, all accessed by a private elevator. A 12-foot waterfall island anchors the jaw-dropping kitchen, surrounded by Miele appliances, chrome-framed glass cabinets, and a concealed pantry with Sub-Zero wine fridge. Custom walnut, marble herringbone, and polished chrome create an elevated yet effortless flow into the living space, where a wall of glass opens to a landscaped terrace with BBQ, audio, and retractable awning. Ideal low maintenance outdoor living. The bedroom level features two expansive suites, each with walk-in closets and radiant heated ensuite floors. Upstairs, the third-floor primary retreat redefines indulgence: a boutique-style dressing room with mirrored cabinetry, glass display drawers, and a stone counter island. A bedroom sanctuary with balcony and spa bath, complete with dual marble showers, a sculptural soaker tub, and floating 11-foot vanity. The lower level offers a heated mudroom, with ample storage, and direct garage access with 3 parking spots and locker. Thoughtfully designed for ease, the private elevator connects all levels without a single stair between you and your destination. Located near premier schools, transit, parks, close to Kay Gardner Beltline Park & Trail, and dining. This home is a seamless blend of urban sophistication and turn-key ease. (id:50787)
Sutton Group-Admiral Realty Inc.
840-846 King Street E
Cambridge, Ontario
Located in downtown Preston and built in the 1800's stands 840-846 King St E 6 PLEX. Solidly Built mainly with Stone and brick, It's comprised of 2 commercial and 4 apartments on a huge land plot measuring almost 67 ft x 156 ft leaving plenty of room for a possible future expansion out back- (Buyer to conduct their own due diligence). All residential apartments have been updated top to bottom in the last 10 years, all having their own hydro, new kitchens, baths, plumbing, electrical, etc..... 2 gas furnaces heat the entire building ( 4 yrs), 1 water meter. All building and renovation permits have all been completed. New roof in 2014, all main cast iron pluming lines removed, 7 hydro meters including 1 house meter for basement and common halls, all Bavarian windows replaced in 2014, parking for 8 cars. Adjacent vacant land next door also for sale and combined could make this property a larger commercial-multi family investment with current zoning of C1RM2. This property is listed as one of Cambridge Heritage Properties Register (id:50787)
RE/MAX Twin City Realty Inc.
Lower - 287 Resurrection Drive
Kitchener, Ontario
Lower Unit Available for Lease! This spacious 3-bedroom, 1-bathroom Lower Unit at 287 Resurrection Drive in Kitchener offers comfort, privacy, and modern living in a peaceful, family-friendly neighborhood. Step into a bright and inviting space featuring a large living area, a full kitchen with ample cabinetry, and generously sized bedrooms with plenty of natural light. Enjoy the convenience of 1 driveway parking spot. Located close to top-rated schools, parks, shopping centers, and public transit, this unit offers easy access to everything you need. Available from May 1st ideal for small families, couples, or working professionals. Rent: $1,950/month + 30% utilities don't miss your chance to call this beautiful unit your next home! ** This is a linked property.** (id:50787)
Exp Realty
1703 - 181 King Street S
Waterloo, Ontario
Take in breathtaking sunset views from your spacious private balcony on the 17th floor of Circa 1877, one of Uptown Waterloos most sought-after condos. With 9' ceilings and expansive windows, this modern, bright unit offers a stylish open-concept living space. The European-inspired kitchen features built-in appliances, Quartz countertops, a gooseneck faucet, a subway-tile backsplash, and an island perfect for entertaining. The luxurious bathroom boasts porcelain tiles, Quartz counters, and a rainfall shower with a glass enclosure. Additional highlights include an in-suite washer and dryer, Smart lighting, and a custom wall-to-wall closet with a sliding barn door. Circa 1877 offers top-tier amenities, including a rooftop pool with a terrace, BBQ and cabanas, a fitness center and yoga room, a modern co-working space with meeting rooms, guest suites, secure bike storage, and a restaurant/bar. The building is monitored by cameras and features FOB access for added security. An onsite locker and optional parking rental add convenience. Located on King Street, you're just steps from the LRT, shopping, dining, boutique fitness studios, and healthcare services. Minutes away, you'll find Waterloos Tech Hub, Waterloo Park, and the Iron Horse Trail - perfect for biking and running. This prime location makes it an ideal choice for young professionals. Don't miss this incredible opportunity to live in the heart of Uptown Waterloos - schedule your tour today! (id:50787)
Exp Realty
4934 Trafalgar Road N
Erin, Ontario
A once-in-a-lifetime opportunity to own this truly unique property! Tucked away on a private lot in the charming hamlet of Ballindafad, this beautifully upgraded 3-bedroom, 2.5-bathroom bungalow offers the perfect blend of style, comfort, and seclusion. Set well back from the road, the home features a long driveway with ample parking and is surrounded by mature trees on all sides, providing exceptional privacy. Ideal for entertaining, both sides of the home boast expansive concrete patios. The property is nestled among other character-filled homes and multimillion dollar estates, adding to its exclusivity and appeal. Inside, you'll find a spacious, fully renovated kitchen outfitted with modern finishes, quartz countertops, and high-end smart stainless steel appliances. The open concept living and dining area is filled with natural light, creating a warm and welcoming space for family and guests. The main level includes three generously sized bedrooms and two full bathrooms. The finished basement offers additional living space, perfect for recreation or storage, and includes a convenient half-bathroom. Additional highlights include a double car garage with extended depth perfect for extra storage or workshop space. 12 minutes to Georgetown or Acton GO. Minutes to the Ballinafad Community Centre & Park. 15 minutes to Highway 401. This is more than just a home; it's a rare opportunity to own a private retreat in a prestigious community. Dont miss out! (id:50787)
Sutton Group - Realty Experts Inc.
3172 Muskoka Rd 169 Road
Muskoka Lakes, Ontario
Muskoka commercial and residential building lot on main road with great street exposure 75 x 150 Ft premium wide lot within walking distance to waterfront and nestled in an existing community with neighbouring luxury properties along with retail units alongside Muskoka Rd. Build for personal cottage use and walk to the waterfront, build custom for live/ work potential, or build full commercial structure ideal for summer tourist and great long term investment. **EXTRAS** Build for personal cottage use and walk to the waterfront, build custom for live/ work potential, or build full commercial structure ideal for summer tourist and great long term investment. (id:50787)
Keller Williams Real Estate Associates
840-846 King Street E
Cambridge, Ontario
Located in downtown Preston and built in the 1800's stands 840-846 King St E 6 PLEX. Solidly Built mainly with Stone and brick, It's comprised of 2 commercial and 4 apartments on a huge land plot measuring almost 67 ft x 156 ft leaving plenty of room for a possible future expansion out back- (Buyer to conduct their own due diligence). All residential apartments have been updated top to bottom in the last 10 years, all having their own hydro, new kitchens, baths, plumbing, electrical, etc..... 2 gas furnaces heat the entire building ( 4 yrs), 1 water meter. All building and renovation permits have all been completed. New roof in 2014, all main cast iron pluming lines removed, 7 hydro meters including 1 house meter for basement and common halls, all Bavarian windows replaced in 2014, parking for 8 cars. Adjacent vacant land next door also for sale and combined could make this property a larger commercial-multi family investment with current zoning of C1RM2. This property is listed as one of Cambridge Heritage Properties Register (id:50787)
RE/MAX Twin City Realty Inc.
709 - 415 Main Street W
Hamilton (Kirkendall), Ontario
welcome to this one year old 1 bedroom + 1Den, one washroom PenHouse boutique unit! den can be used for second bedroom! Excellent location, close to McMaster university, downtown, grocery shopping, Tim Hortons, restaurants, food markets. Local transit stop right outside the door. Go station around the corner. 9 ft ceiling, open concept living area w/o to patio, Modern Kitchen, S/S Appliances. The building's enviable amenities incl dog-washing station, community garden, rooftop terrace w/ study rooms, private dining area & party room. Also on the rooftop, find shaded outdoor seating & gym (id:50787)
Homelife Landmark Realty Inc.
7813 Mulhern Street
Niagara Falls (Ascot), Ontario
Charming Bungalow Situated On A Spacious 75 X 150-Foot Lot, Offering Incredible Potential For Builders and Investors. Located Conveniently Close to Major Highways, Shops, And Parks. The R2 Zoning Provides Flexibility For Future Development Or Renovation. A Fantastic Opportunity In A Prime Location! (id:50787)
Royal LePage Your Community Realty
366 Aberdeen Avenue
Hamilton (Kirkendall), Ontario
Welcome to 366 Aberdeen Ave, a beautiful, spacious home in the much-desired Kirkendall neighborhood. Mid century features have been complemented with modern upgrades and style. This home has been renovated and updated from top to bottom and is a perfect home for a couple or family looking for large principal rooms. Plus a work from home space on the main level with an access to a separate entrance. Large private backyard with inground pool and patio. The custom kitchen with heated flooring, quartz countertops and a large peninsula is open to the dining area has been designed for family meals and entertaining. Original hardwood floors throughout much of the house including the living room with original marble fireplace (non-operational). Throughout the home the many oversized windows provide an abundance of natural light.Upstairs are four large bedrooms including a primary suite with a new luxurious 3-piece ensuite with a spa like feel. Two bedrooms have loads of built-in storage, one also with a small walk-in closet and the 4th bedroom has a large walk-in closet. These 3 bedrooms share a newly updated 4-piece bathroom. Also on the second floor is space for a reading nook or play area and a large linen closet. The lower level includes a large recreation or family room, cold cellar and a partially finished utility room with laundry including a double sink. The recreation room has been used as a home gym and gathering space for childrens activities. Ceiling height is 6.5 ft and windows meet egress requirements. Top rated elementary and secondary schools, including French immersion are nearby, along with parks, walking, hiking trails, bike paths and golf courses. Close by are hospitals, places of worship, community centers, McMaster University and Innovation Park. Locke Street is just steps away and there is quick access to Hwy. 403. This lovely home has been enjoyed by just two familiess and its now time for a new family to build wonderful memories. (id:50787)
Royal LePage State Realty
26 - 142 Foamflower Place
Waterloo, Ontario
Welcome to the Marigold model, a brand-new, spacious, and bright 2-bedroom, 2-full-bath stacked townhome located in the highly sought-after Vista Hills Community! This stunning home boasts a modern kitchen equipped with sleek stainless steel appliances,ideal for families. Enjoy the convenience of being just minutes from Costco, walking trails,perfect for contemporary living. Situated near the top-rated Public Schools, this property isand schools. A short drive takes you to the University of Waterloo, Wilfrid Laurier University, and a variety of amenities. Dont miss out on this exceptional opportunity to own in one of the most desirable neighborhoods! (id:50787)
Engel & Volkers Oakville
477438 3rd Line
Melancthon, Ontario
Top 5 Reasons You Will Love This Home: 1) Exquisite estate on almost 3-acres just outside the town of Shelburne, capturing breathtaking sunset and sunrise views, located on a paved road, creating a serene and picturesque retreat 2) Constructed with the highest quality materials, including engineered hardwood flooring, an advanced truss system, a floor-to-ceiling stone fireplace, and a state-of-the-art geothermal heating and cooling system providing major savings on utility costs for year-round comfort 3) Luxurious interior with a custom solid wood chefs kitchen complete with a large island, a professional-grade 6-burner propane stove, an industrial-grade vented range hood designed for culinary excellence, and a walkout to a two-level, partially covered stone patio 4) Enjoy 9' ceilings and heated flooring spanning throughout, including the garage, along with a fibreglass exterior door for superior insulation, a spa-like ensuite featuring a luxuriously shower, and a walkout basement delivering the potential for an in-law suite or extended family living 5) Impeccably maintained grounds enhancing the charm of the stately stone home, complemented by elegant stone walkways that elevate its timeless appeal. 2,400 above grade sq.ft. plus a partially finished basement. Visit our website for more detailed information. (id:50787)
Faris Team Real Estate
12 - 99 Roger Street
Waterloo, Ontario
Executive Townhouse, Easy walk to Uptown Waterloo along the Spurline trail. Easy walk or LRT ride to Downtown Kitchener. This stunning townhouse has an open concept main floor with beautiful floors, high end cabinetry and quartz countertops. Thoughtfully Designed Space with Abundant Natural Light Laminate Flooring Throughout 9 Ceiling In Main & 2nd Floor Quartz Countertop & Centre Island. Full Size Washer & Dryer Indoor Access To Garage Offers Convenience and Style In The Heart of Uptown. Steps Away, Enjoy the LRT, Spur Line Trail, Parks, Restaurants, Downtown Kitchener, Hwys, Laurier & Waterloo Universities, Hospital, Google Office and Uptown Attractions*Perfectly Located In Uptown Waterloo. (id:50787)
RE/MAX Real Estate Centre Inc.
1108 - 158 King Street N
Waterloo, Ontario
This well-located condo offers the perfect blend of convenience and comfort. Situated in the heart of the city, it's within walking distance to both Wilfrid Laurier University and the University of Waterloo, making it ideal for students, faculty, or anyone looking for proximity to these institutions. Surrounded by a variety of restaurants and shopping options, everything you need is right at your doorstep. Just move in and enjoy! 761 sq ft open-concept living space with a modern kitchen and living room, great for entertaining. 1 bedroom with ensuite and large den, 2 full baths. 9 ft ceilings and quality laminate flooring throughout, giving the space a contemporary, airy feel. In-suite laundry for added convenience. 1 underground parking spot (P1-17) for secure, accessible parking. Building amenities include a gym and meeting rooms. Condo fees cover building insurance, maintenance, underground parking, heat, and water, making for a stress-free lifestyle. Furniture negotiable at extra cost. (id:50787)
RE/MAX Escarpment Realty Inc.
55 - 50 Pinnacle Drive
Kitchener, Ontario
Excellent End-Unit Townhouse in Kitchener (Pinnacle Dr/Doon Valley Dr). Features 3 bedroom, 2.5 bath, total 2 car parking and more. The desirable floor plan offers an abundance of natural light with large windows and neutral finishes. The open concept design features a functional kitchen with island bar that overlooks a perfectly arranged dining room and great room. The great room provides a comfortable space for relaxing and/or entertaining. The primary bedroom is located on the second level and boasts a closets and ensuite bathroom on second level. Two further bedrooms with closets, a large 3 piece bathroom commonly shared on the upper level. The unspoiled basement offers great space for Recreation features Laundry at the lower level. (id:50787)
Homelife/miracle Realty Ltd
69 Crow Street
Welland (Coyle Creek), Ontario
Discover this modern, impeccably maintained bungaloft, by award-winning builder Mountainview Group. Situated in Welland's sought-after Coyle Creek neighborhood, this property is ideal for downsizers or growing families alike! Complete with 2 primary suites above grade, 2 additional bedrooms in the basement, and 3 full bathrooms throughout. The open-concept layout features an upgraded kitchen with premium kitchen aid appliances and a spacious great room with vaulted ceiling and cozy gas fireplace. A 2-car garage and extended driveway provide parking for up to 6 vehicles. Located near top-tier golf courses, scenic trails, and essential amenities, this home combines comfort and convenience. Visit our open house this Sunday from 2-4pm to see this incredible home for yourself! (id:50787)
Sotheby's International Realty Canada
9 - 280 Limeridge Road E
Hamilton (Bruleville), Ontario
Stunning 3 Bedroom End Unit Townhouse Fully Upgraded & Move-In Ready Welcome to this beautifully upgraded 2 Storey end-unit townhouse offering 3 bedrooms, 2.5 bathrooms, single attached garage and spacious living across three levels. Renovated from top to bottom with modern touches, this home features luxury vinyl flooring throughout and a bright, open-concept layout perfect for comfortable living and entertaining. As you enter, youre greeted by a stylish 2-piece powder room and a spacious open-concept living and dining area. The modern kitchen boasts ample cabinetry, with brand new fridge and stove, and a sleek design ideal for any home chef. The finished basement expands your living space with a large recreation room, a separate flex space - perfect as a home office, or gym or possibly an additional bedroom. You also have access to a cold room and a generous utility/laundry area. Upstairs, youll find three spacious bedrooms, including a principal suite with a BONUS private 4-piece ensuite. Plus, an additional newly upgraded 4-piece bathroom serves the remaining bedrooms. Located in a quiet, safe complex with no rear neighbours, this home also features a built-in garage, ample parking, and is conveniently close to all major amenities. (id:50787)
RE/MAX Escarpment Realty Inc.
8 Canterbury Drive
St. Catharines, Ontario
This bright and solid 4-level backsplit semi offers incredible space and flexibility for families or investors alike. Featuring a brand-new kitchen and multiple updates Including roof (2021), furnace & A/C (2013), and newer windows, it's move-in ready with big potential. The spacious layout includes a large family room, second bathroom, and a partially finished basement-perfect for a playroom, home office, or storage. A separate side entrance to the lower levels creates excellent in-law suite potential or the option to convert into two units for strong rental cash flow. Located near schools, shopping, restaurants, and a park just around the corner, this is a smart buy in a convenient, family-friendly neighbourhood. (id:50787)
RE/MAX Escarpment Golfi Realty Inc.
123 Trafalgar Road
Oakville, Ontario
Rare corner opportunity in Downtown Oakville. Prime Trafalgar Rd exposure to thousands of cars passing daily. The property was previously used as a dental office, approximately 2,700 sqft total. 4 private parking spaces, elevator access, 4 washrooms. Sold 'as is, where is' basis. The seller has no knowledge of UFFI and makes no representations and/or warranties. (id:50787)
Royal LePage State Realty
337 - 102 Grovewood Common
Oakville (Go Glenorchy), Ontario
Welcome to 102 Grovewood Common, a Stunning 1 Bedroom + Den, 1-bathroom condominium with Balcony nestled in the heart of Oakville. This well-maintained unit offers a bright, open-concept living space with modern finishes throughout. The contemporary kitchen features sleek countertops, stainless steel appliances, and ample cabinet space seamlessly flowing into the spacious living area. Enjoy the private Balcony. This unit comes with one underground parking spot and a storage locker, ensuring added ease and convenience. Residents can also take advantage of the building's amenities, including an exercise room, party room, and visitor parking. Public transportation is readily available, with bus stops connecting to Oakville's transit system. Don't miss out on this opportunity to own a piece of Oakville's vibrant community. (id:50787)
Century 21 People's Choice Realty Inc.
300 Lakeshore Road W
Mississauga (Port Credit), Ontario
Rear parking available. This listing represents one of two side-by-side units that can be leased together for a larger contiguous space. Discover an exceptional retail opportunity in the heart of Port Credit at 300 Lakeshore Rd W. This versatile ground-floor retail unit offers approximately 800 square feet of functional space, ideal for a wide range of business uses. Whether you're launching a boutique, wellness studio, specialty food shop, café, salon, or professional service office, this space offers high visibility, excellent foot traffic, and the charm of a vibrant lakeside community. There's an option to combine two retail units for an expanded footprint, perfect for businesses needing additional display, seating, or workspace. A customized lease rate is available for the combined space, tailored to suit your operational needs. Approximate 800 sq/ft of open, adaptable space. Option to combine with adjacent unit for greater flexibility. Large windows offering natural light and street presence. Located in a busy retail corridor near shops, cafes, and waterfront parks. Surrounded by a growing residential and professional population. Suitable for retail, service-based businesses, health & wellness, or light food/beverage operations (non-vented). Bring your vision to life in this sought-after Port Credit location where business and community thrive. Don't miss out on this opportunity to grow your brand in a premium setting. (id:50787)
Keller Williams Real Estate Associates
Unit 1 - 18 Springhurst Avenue
Toronto (South Parkdale), Ontario
One-of-a-kind, brand-new 4-bedroom unit spread across the 2nd and 3rd floors, offering unparalleled space and privacy with 2 full bathrooms and 2 private balconies perfect for enjoying stunning CN Tower and lake views! Every detail has been meticulously crafted, from the gleaming new hardwood floors to the energy-efficient windows, new kitchen ensuring a modern and move-in-ready home. Utilities include water and gas (hydro is separately metered), adding convenience to this exceptional living experience along with 2 car garage! (id:50787)
Century 21 Percy Fulton Ltd.
37 Albright Road
Brampton (Fletcher's Creek Village), Ontario
This is a rare Gem Nestled in the sought after Fletcher's Creek Village community in Brampton. 3Bedroom Gem with Walkout Basement on a Premium Lot. Offering a unique large family room with Cathedral ceiling conveniently located on the in-between floors, this room can easily be converted in to the 4th bedroom. Large windows invite abundant natural light gleaming through out the Home. Impeccably maintained Home comes with many upgrades; Quartz counter tops, Newer Appliances, Newer Windows (2023), Newer Entrance Door and Garage Door, patterned concrete driveway to the stairs and porch, Concrete pathway on both sides leads you to the backyard Oasis, Walk out from kitchen to a large deck looking over the enormous backyard which offers plenty of space for entertaining. This Home is the epitome of desirable living. High Ranking Schools, located minutes from Highway 410,Spectacular Trails, Amazing Parks, Transit, shopping centers. This home offers both tranquility and accessibility. (id:50787)
RE/MAX Community Realty Inc.
Exp Realty
32 Dalbeattie Drive
Brampton (Bram West), Ontario
Welcome to this stunning 2-storey freehold townhouse by Ashley Oaks, offering apprx 2300 SqFt of above-grade living space in one of the most sought-after neighborhoods in Bram West. This beautifully maintained home features soaring 9-foot ceilings on the main floor, creating a bright and airy atmosphere. With separate living and family rooms, including a spacious family room complete with a cozy fireplace, theres plenty of space for both entertaining and everyday living. The home is carpet-free, with elegant hardwood flooring on the main level and durable laminate on the upper floor. The sleek white glossy kitchen is a chefs dream, equipped with black stainless steel appliances and generous cupboard space. Upstairs, you'll find four spacious bedrooms, including a massive primary suite with an ensuite bath and his and hers walk-in closets. The second bedroom also features a walk-in closet, while the fourth bedroom includes walk-out access to a private balcony. A second-floor laundry room adds convenience and extra storage. Flooded with natural light, this home offers a warm, inviting atmosphere throughout. The fully fenced backyard provides privacy, and the location offers easy access to public transit, parks, huge nearby plaza & is great for commuters with easy access to 401/407. Situated on a quiet street in a high-demand area, this is an incredible opportunity to own an incredible move-in-ready home. Dont miss out! (id:50787)
Royal LePage Certified Realty
1445 Laurier Avenue
Milton (Cl Clarke), Ontario
PRESTIGIOUS CLARKE NEIGHBOURHOOD HOME WITH LEGAL BASEMENT APARTMENT! Welcome to this stunning, fully upgraded home. Perfectly blending style, space, & versatility, this property is ideal for both families & investors. The grand entry way opens to a bright & inviting main level with hardwood floors & 9-foot ceilings. The open-concept living & dining area features custom built-ins & a gas fireplace. The spacious eat-in kitchen boasts granite countertops, stainless steel appliances, a breakfast bar, & a generous amount of cupboard space. Convenient backyard access from the kitchen makes it an excellent space for entertaining with a custom stone patio, gorgeous gazebo & gardens. The spacious second level features a bonus family room, play room or home office. The primary suite spans the width of the home, with double closets & a luxurious 5-piece ensuite with double vanity & soaker tub. Two additional spacious bedrooms, 4-piece main bathroom & laundry room complete the upper level. California shutters adorn the windows throughout. The finished basement is a legal 1-bedroom apartment with open concept kitchen, 3 piece bath with glass shower, laundry & separate walk-up entrance. Ideal for rental income or multi-generational living. There is ample parking for 6 vehicles with a double driveway & double garage, with inside access. This property is perfectly situated near desirable schools, parks, trails, shopping, restaurants, hospital, transit & highways. Quick possession available. Don't miss your chance to own this move-in ready home! (id:50787)
Right At Home Realty
169 Oakes Drive
Mississauga (Mineola), Ontario
Absolutely gorgeous Modern farmhouse Masterpiece in the heart of Mineola! This charming fully renovated 5 bed 4 bath home nestled on a prestigious 90 x 200 mature lot on a quiet street offers everything you desire. A charming front porch provides for great curb appeal. Enter through the solid wood front door into a spacious front foyer with custom built in closets &ship lap feature wall. Enjoy entertaining in the expansive sun-filled main level featuring a MAIN FLOOR PRIMARY bedroom with spa like ensuite, wide plank engineered naked white oak flooring flows throughout, a breathtaking chefs kitchen with custom cabinetry, Wolf 6 burner range, high end stainless steel appliances, quartz counter tops and backsplash, a large prep island and a second island dining table with barstool seating. The kitchen is open to a stunning family room with vaulted ceilings and vented skylights , gas fireplace with floor to ceiling porcelain surround and custom built-ins. Walkout from both kitchen and family room to unwind in a spectacular private, professionally landscaped resort style backyard oasis featuring a concrete salt water pool, large paver patio, fire pit area and lush perennial gardens. Take the solid oak, open riser staircase to the second floor where hardwood flooring continues through 4 spacious bedrooms. Bedrooms 2 & 3 feature vaulted ceilings and feature walls. A gorgeous 4 piece bath with a custom glass shower completes the second level. The fully finished lower level is designed for comfort and functionality offering a comfy rec room with ship lap feature wall and built-in electric fireplace, wide plank premium vinyl flooring, 3piece bath, laundry room with custom cabinetry, & a sauna. This extraordinary home blends thoughtful design with top-tier finishes, all in one of Mississauga's most sought-after neighbourhoods. This is more than just a house, its a meticulously maintained retreat, pride of ownership is obvious. Don't miss the opportunity to make it yours! (id:50787)
Royal LePage Real Estate Services Ltd.
2805 - 360 Square One Drive
Mississauga (City Centre), Ontario
Beautiful Well Cared 2 Bedroom, 2 Washroom, Corner Suite, In North Tower Built By Daniels Across From Square One In Mississauga, Steps To The Entertainment District, Walking Distance To: Theater, Restaurants, Sheridan College, Dog Park, Sq1 Mall, Library, Celebration Square & Much More! Include: Media Lounge, BBQ, Basketball Court, Home Theater, Security, And Much More. Close To Transit And Major highway. One Parking And One Locker Included! (id:50787)
Royal LePage Terrequity Realty
607 Mermaid Crescent
Mississauga (Lakeview), Ontario
One of the largest townhomes in the neighbourhood, this rarely offered end-unit townhome boasts an open-concept design, abundant natural light, and modern upgrades. Just a short stroll to the lake and minutes from vibrant Port Credit, Go Station, top schools, parks, and scenic views. The main floor is ideal for entertaining, featuring hardwood floors, oak stairs, pot lights, and soaring 9ft smooth ceilings. The stylish kitchen is equipped with an oversized breakfast island, stainless steel appliances, and custom cabinetry. Enjoy a spacious family room with direct access to the backyard and a private community park. The upper level offers three generously sized bedrooms with lots of closet space. A finished basement provides additional office space and versatility, while the 1.5-car garage includes shelving for extra storage. Upgrades include all window blinds, California shutters, a fireplace, smart thermostats, central vacuum, and premium light fixtures. No rentals - new tankless water heater installed in 2023. Don't miss this rare opportunity to own a move-in-ready gem in a prime location! **EXTRAS** Electric Fireplace, Main Door Smart Lock, Custom Built-in Library, Custom Built plant wall, Smart Thermostats. (id:50787)
Exp Realty
50 Lyonsview Lane
Caledon (Cheltenham), Ontario
Welcome To The Village Of Cheltenham! This Stunning Executive Estate Sits At The End Of The CovetedLyonsview Lane Cul-De-Sac. Luxuriously Renovated, This Bungaloft Is Set On A Private Pie-Shaped LotBacking Onto Conservation Land. Enjoy Easy Commutes With The Charm Of Small-Town Living! Stroll ToTheCheltenham General Store For Ice Cream, Access The Caledon Trailway Just Steps Away, AndEnjoyProximity To Pulpit Club Golf, Caledon Ski Club, Local Breweries, And Cafes. Under 30 Minutes ToPearsonAirport And Less Than An Hour To Downtown Toronto! No Expense Spared On Renovations! TheHigh-EndChefs Kitchen Boasts Dacor & Sub-Zero Stainless Steel Appliances, Oversized Windows WithBreathtaking4-Season Views, Vaulted Ceilings With Skylights, And Multiple Walkouts To An Outdoor Oasis.ImpeccableLandscaping Includes A Custom In-Ground Pool, Composite Decks With Glass Railings, DouglasFir Timbers,New Walkways And Porch, And A Freshly Paved Driveway With Ample Parking. The Loft-LevelPrimaryRetreat Features A Library Overlooking The Living Room, A Private Balcony, And An OversizedBedroomWith A Fully Renovated 6-Piece Ensuite. Ideal For Multi-Generational Living With Multiple PrimarySuites,Separate Laundry Rooms, And Walkouts. The 9 Walk-Out Basement Offers A Gas Fireplace, CustomWet Bar,Wine Cellar, Hot Tub Patio, Full Bathroom With Sauna And Heated Floors, Plus A Custom HomeGym WithGlass Doors And Rubber Flooring. This Estate Is An Entertainers Dream A Must-See! (id:50787)
Keller Williams Real Estate Associates
3927 Coachman Circle
Mississauga (Churchill Meadows), Ontario
Nothing to do but move right in! This immaculate Freehold Townhome boasts a spacious layout in the highly sought-after Churchill Meadows neighborhood. Recently painted and carpet-free, it features a welcoming double-door entrance. Step inside to discover a bright and open-concept main floor, highlighted by a generously sized kitchen that overlooks the combined living and dining areas an ideal space for both entertaining and everyday living. The main floor also offers convenient access to a fully fenced backyard with a charming deck, perfect for outdoor relaxation. The second level features three generously sized bedrooms, including a large primary bedroom with a walk-in closet (complete with organizer) and a 4-piece ensuite. Two additional spacious bedrooms share a well-appointed 4-piece bathroom. This home strikes the perfect balance of comfort, convenience, and style, making it an ideal place to call home. The basement offers a large rec room, perfect for extra living space. Located close to top-rated schools, a hospital, transit options, and major highways (407, 401, and 403). Its also near the brand new Churchill Meadows Community Centre, Sports Park, and the Eglinton Town Centre. (id:50787)
Royal LePage Signature Realty
787 Roseheath Drive
Milton (Bm Bronte Meadows), Ontario
Welcome to 787 Roseheath the perfect starter home that blends charm, comfort, and functionality! This lovely residence offers a warm and inviting atmosphere, ideal for first-time buyers or anyone looking to settle into a vibrant neighborhood. Step inside and you'll be greeted by an elevated living room filled with natural light, creating a bright and airy space perfect for relaxing or entertaining. The updated kitchen features modern finishes, ample cabinetry, and a cozy breakfast area where you can enjoy your morning coffee. A dedicated dining area provides the perfect setting for family meals. The home boasts generously sized bedrooms, offering plenty of space for rest and personalization. The washrooms have been tastefully updated with contemporary fixtures and finishes for a sleek, refreshed look. New flooring runs throughout the home, adding a clean and modern touch to every room. One of the true highlights of this property is the beautiful backyard, a spacious outdoor haven ideal for hosting friends, family gatherings, or simply enjoying a quiet evening under the stars. Don't miss out on this incredible opportunity to make 787 Roseheath your own. Come see it in person and imagine the possibilities! (id:50787)
Aimhome Realty Inc.
35 Day Avenue
Toronto (Corso Italia-Davenport), Ontario
Welcome To 35 Day Avenue! Situated In Prime, Trendy Corso Italia, Steps To St Clair, Residential Property Perfect For Extended Family, Very Well Maintained Family Home, It Features Laminate Flooring Throughout, Three Bedrooms, Two Kitchens Plus One Roughed-In in The Basement, Two Full Bathrooms, Generous Sized Bedrooms, Incredible Opportunity! Walk To TTC, Trendy Shops, Restaurants, Bakeries, Cafes And Amenities. Close To Library, Schools, Parks, Recreation Centre, Public Swimming Pool, Skating Rink & Much More! (id:50787)
Sutton Group Realty Systems Inc.
146 Newhouse Boulevard
Caledon, Ontario
Beautiful Detached 5-Bedroom Home In The Prestigious Southfields Village Of Caledon. Just 2 Years Old, Offering Approx 3400 SqFt Of Modern Living Space. Features A Grand Double-door Entry, Open-Concept Layout, 9Ft Ceilings, Hardwood Flooring On The Main Level, And An Oak Staircase. Spacious Living, Dining & Family Room Creates A Bright, Welcoming Atmosphere. The Modern Eat-In Kitchen Is Perfect For Family Gatherings. Home Includes 2 Primary Bedrooms, And Every Bedroom Has Direct Access To A Washroom. There Are 3 Full Bathrooms On the Second Floor, Plus Convenient Main-Floor Laundry. No Homes Behind Offer Added Privacy. Basement Apartment Includes 3 Bedrooms, 2 Full Bathrooms, Separate Laundry, And A Private Entrance --- Perfect For Rental Income or Extended Family. Builder Installed Side Entrance. A Rare Find With Space, Style, And Versatility In A Sought-After Neighbourhood. (id:50787)
Royal Star Realty Inc.
56 Gentle Fox Drive
Caledon, Ontario
A rare gem in Caledon. This stunning executive home sits on a premium 50-foot wide lot, backing onto a tranquil ravine. Featuring a luxurious stone elevation and a grand double-door entry, this home is built to impress. Inside, enjoy a soaring high open to above family room, complete with a gas fireplace. The main floor boasts separate living, dining, and family room with elegant hardwood flooring throughout. The gourmet kitchen is a chefs dream equipped with a large island, granite countertops, and a professional-grade gas stove. Additional main floor highlights include a private office, an oak staircase, and pot lights throughout. Upstairs offers 4 generously sized bedrooms, including a primary retreat with a luxurious 5-piece ensuite and two walk-in his and her closets. Other three bedrooms are generously sized, each featuring its own closet. The upper level also includes two more full bathrooms in addition to the luxurious master ensuite, offering comfort and convenience for the whole family. This home is thoughtfully upgraded with stylish light fixtures, elegant crown molding, and a custom cedar deck that overlooks the serene ravine . The finished basement features a separate entrance, 2 bedrooms, a full kitchen, and a bathroom perfect for extended family or rental potential. House is already upgraded to a 200-amp panel. Enjoy the added bonus of being within walking distance to parks, Etobicoke Creek, and picturesque nature trails. This is a must-see home that truly has it all! (id:50787)
Royal LePage Flower City Realty
Century 21 Property Zone Realty Inc.

