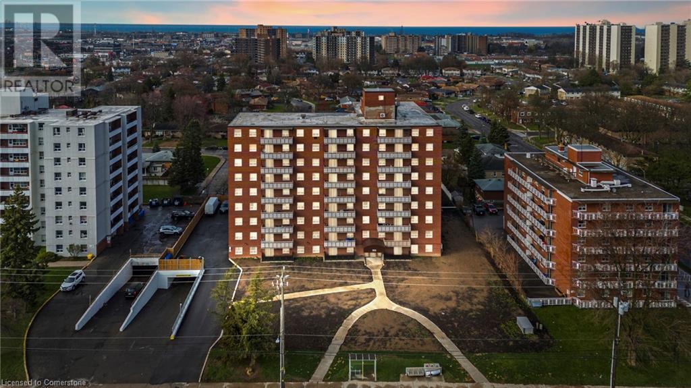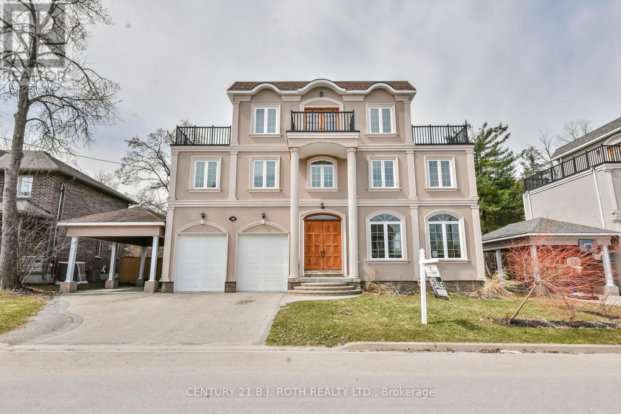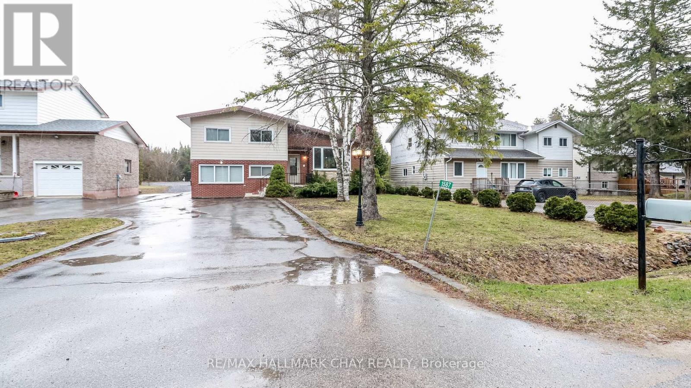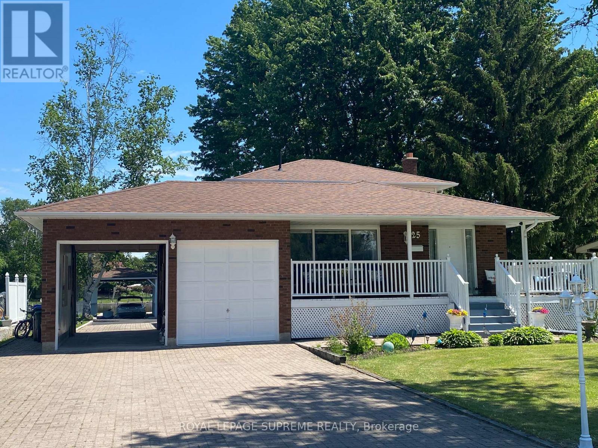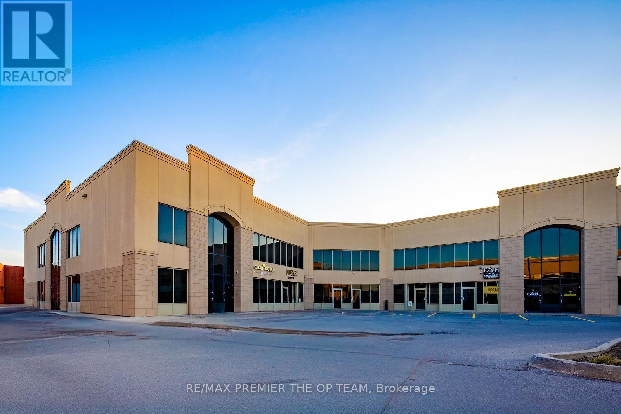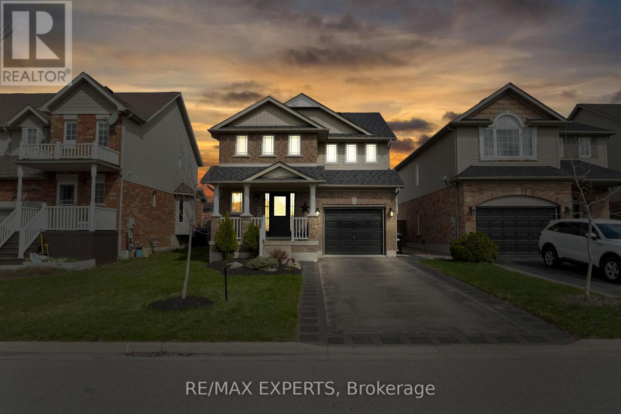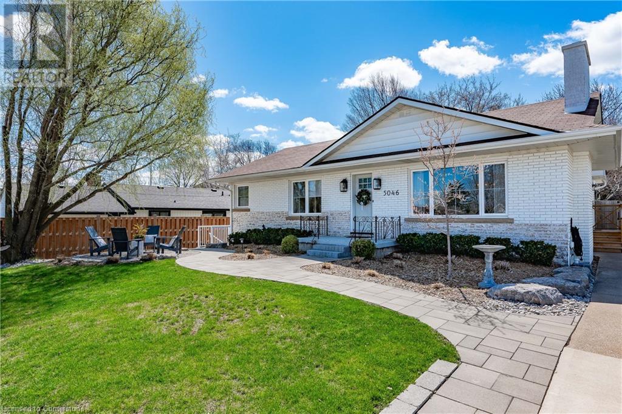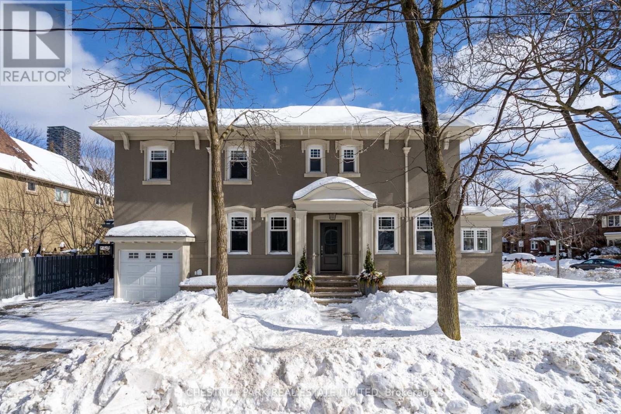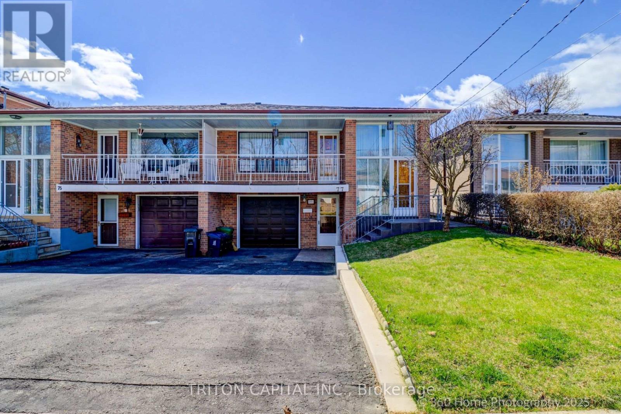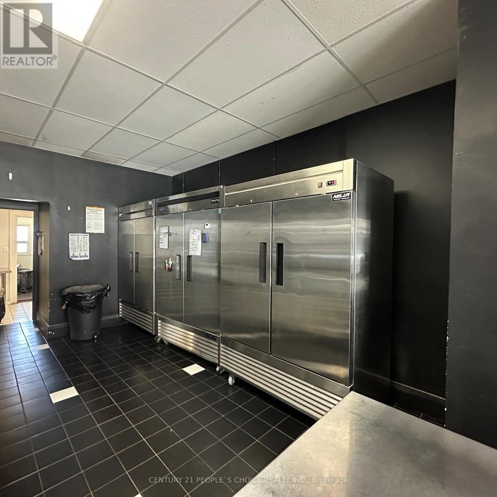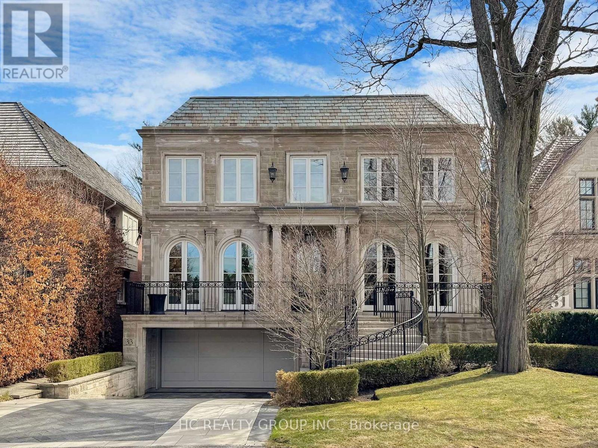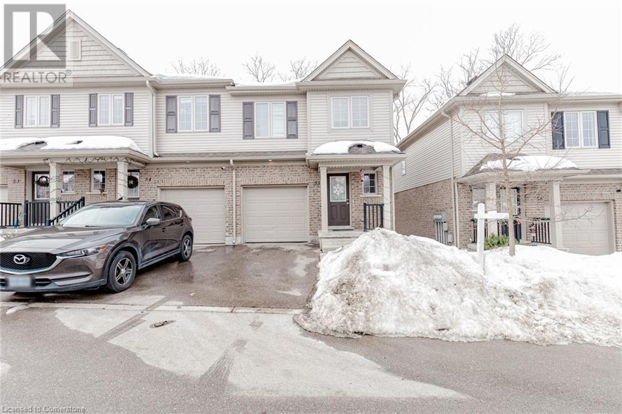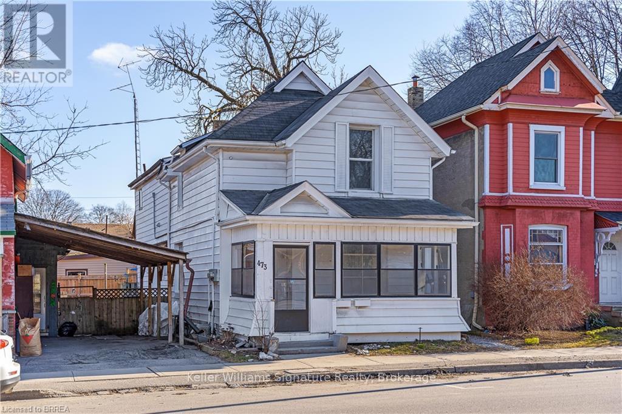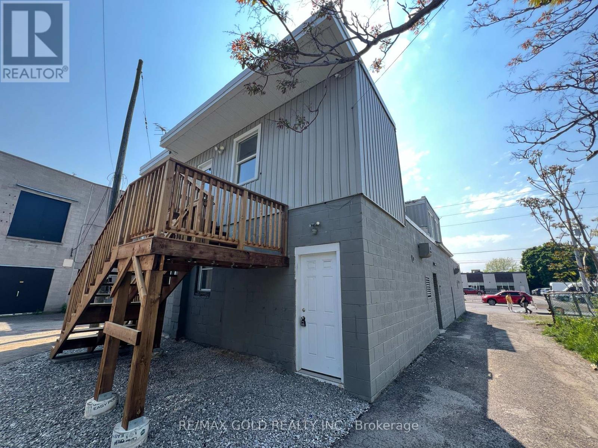1308 Cermel Drive
Mississauga (Lorne Park), Ontario
Tucked away on a quiet cul-de-sac in the prestigious Lorne Park neighbourhood, this beautiful home offers the perfect blend of space, character, and timeless charm. The spacious main floor features formal living and dining rooms, a cozy family room with a gas fireplace, and a bright, oversized eat-in kitchen that opens onto a stunning pie-shaped backyard. Enjoy full afternoon sun in your meticulously landscaped outdoor retreat, complete with a saltwater pool and multiple inviting areas to gather, play, and unwind. The second floor features a grand primary bedroom with vaulted ceilings and a luxurious 4-piece ensuite, along with four additional spacious bedrooms, one of which has a 2-piece ensuite, and the others share a full bath. The finished lower level offers endless potential whether you're looking for a gym, playroom, home office, or guest suite, the space can easily adapt to your lifestyle. This is a truly special home where every detail invites you to live, relax, and make lasting memories. Close to highly sought-after schools, GO transportation, Port Credit's beautiful waterfront parks, trails, restaurants, shops, and more. Don't miss your chance to make this charming home yours! (id:50787)
Keller Williams Real Estate Associates
9711 Creditview Road
Brampton (Credit Valley), Ontario
Step into this stunning detached home in the desirable Credit Valley neighborhood of Brampton! With 3 spacious bedrooms and 3 modern washrooms, this home offers both comfort and style. Inside, the combined living and dining area creates a welcoming space for entertaining, while the open-concept family room featuring a stylish accent wall adds a touch of elegance. The gourmet kitchen boasts top-of-the-line stainless steel appliances, a sleek backsplash, and ceramic flooring, complemented by a bright breakfast area walking out to patio. Enjoy the luxury of gleaming hardwood floors throughout, and head upstairs to find a computer nook perfect for remote work or study. The primary bedroom comes with a walk-in closet, modern light fixtures, and a spa-like 5-piece ensuite. The other two bedrooms are generously sized, laminate floors, offering plenty of natural light. The finished basement includes a rec room, with gas fireplace, pot lights, ideal for entertainment or relaxation. Plus, this home features a garage entrance for added convenience. Private backyard mix with stone patio and green space, a BBQ hookup, perfect for summer gatherings. Extra feature, No house in front and no side walk. Surrounded by a variety of amenities that make it a convenient and desirable location. Nearby, you'll find, a master-planned community offering retail, transit access, and green spaces. The area is well-connected, with proximity to Mount Pleasant GO Station, making commuting easy. Walking distance to all major high scools, middle and primary schools. A fantastic home in an unbeatable location don't miss your chance to make it yours! (id:50787)
RE/MAX Real Estate Centre Inc.
851 Queenston Road Unit# 105
Stoney Creek, Ontario
Cozy 2-Bed, 2 Bath Main Floor Condo - The perfect blend of comfort & convenience! Discover effortless living in this beautifully maintained and newly painted 2-bedroom, 2-bathroom condo situated on the main floor of a clean, well-kept building. Low condo fees! With just under 800 sq. ft. of thoughtfully designed living space, this inviting unit features a modern open-concept layout, a sleep updated kitchen with new backsplash and newer electrical panel, and two generously sized bedrooms with ample closet space. Step outside to enjoy your brand-new balcony, perfect for relaxing or entertaining. Additional perks include in-suite laundry, your own dedicated storage locker, and an above-ground parking spot in a newly renovated lot - all combining to offer comfort and convenience. Located just steps from public transit, a shopping mall, Restaurants, and everyday amenities, everything you need is right at your doorstep. Whether you're a first time buyer, downsizing or investing, this condo checks all the boxes. Don't miss your chance - schedule your private showing today and make this cozy retreat your new home! (id:50787)
RE/MAX Escarpment Realty Inc.
16 Gray Lane
Barrie (South Shore), Ontario
Stunning Mediterranean inspired 3-Storey Home in Barrie's Prestigious Tollendale Neighbourhood! Designed with European flair, the stately façade features arched windows, grand columns, and Juliet balconies, creating an unforgettable first impression. Just minutes from the beach at Tyndale Park, this spacious family home features 5+1 bedrooms and 6 bathrooms. Enjoy the stunning water views from the 3rd-floor balcony, perfect for morning coffee or evening sunsets. The grand foyer welcomes you with hardwood floors and elegant staircases that flow throughout. The open-concept kitchen is ideal for entertaining, showcasing a large island, granite countertops, and upgraded cabinetry. Open to bright living room with a cozy fireplace with expansive windows. This home also features an in-law suite perfect for extended family or guests. An incredible opportunity to own a beautiful home in one of Barrie's most desirable areas! (id:50787)
Century 21 B.j. Roth Realty Ltd.
604 - 6 Toronto Street
Barrie (City Centre), Ontario
Welcome to waterfront living at The Waterview, located at 6 Toronto St. This stunning 1 Bedroom, 1.5 Bathroom "Sandpiper" model offers approximately 900 sq. ft. of bright and spacious living in one of Barrie's premier condo communities, perfectly situated along the beautiful shores of Kempenfelt Bay on Lake Simcoe. Experience the ultimate in convenience and comfort with indoor parking, a private locker, and a variety of exceptional amenities. Enjoy the best of Barries waterfront lifestyle with the marina, Simcoe County trails, and vibrant downtown just steps away. Plus, with easy access to the GO Train, public transit, and major commuter routes, traveling for work or leisure is a breeze. Inside, this suite boasts a sunny southern exposure, filling the open concept living space with natural light. The upgraded kitchen features elegant cabinetry and a granite breakfast bar that overlooks the spacious living and dining area, complete with beautiful hardwood floors. Step out onto the private balcony to take in the breathtaking views of Kempenfelt Bay and the city marina. The bright primary bedroom offers a relaxing retreat, featuring his and hers closets for ample storage and a Jacuzzi ensuite with a separate glass shower for added comfort and luxury. The Waterview community offers a wealth of fantastic amenities, including a recently and elegantly remodelled lobby, visitor parking, a guest suite, party room, games room, indoor pool, hot tub, sauna, gym, locker room with showers, a library, and a welcoming lobby. This exceptional property combines lakeside tranquility with urban convenience, dont miss your chance to enjoy the best of both worlds! (id:50787)
Exp Realty
1587 Gill Road
Springwater, Ontario
What an awesome opportunity. 4 level sidesplit just north of Midhurst. 3 bedrooms, 1.5 baths. Some updating. Fantastic familyroom in lowest level with gas fireplace. Garage has been converted for more family space. Open concept living and dining room space. Huge detached garage/shop at the back of the property. (id:50787)
RE/MAX Hallmark Chay Realty
25 Turtle Path
Ramara, Ontario
PRIVATE LAUNCH AND COVERED BOAT SLIP A Boaters Paradise Awaits! Welcome to your dream waterfront oasis in the picturesque Lagoon City. This stunning property offers an unparalleled living experience, combining natural beauty, tranquility and luxurious comfort. This exceptional property features 4 spacious bedrooms with 2.5 bathrooms, an open kitchen, dining room, living room with fireplace,2 walkouts to wrap around deck, a double car attached garage with drive-through door to the boat launch and a covered boat slip, this private dock allows direct access to the canal for boating, fishing, and water sports. Beyond the property's boundaries, explore the wonders of Lagoon City's natural beauty. Immerse yourself in the outdoors with hiking trails, cycling routes, and water-based adventures. This vibrant community has to offer including on-site tennis court, indoor pool, marina, restaurants, yacht club, community centre, private park and private beaches. (id:50787)
Royal LePage Supreme Realty
2 Lewis Lane
Barrie (Letitia Heights), Ontario
Step into this beautifully maintained home, perfect for first-time buyers or those seeking comfort, space, and convenience. Set on an oversized, private corner lot in a quiet, family-focused neighborhood, this home offers unbeatable access to Hwy 400 & 90, top-rated schools, parks, and everyday essentials - everything you need is just minutes away. The impressive backyard is a true outdoor retreat, featuring mature trees, landscaped perennial gardens, a peaceful water feature, and a large deck ideal for entertaining. With room to spare, the expansive yard also offers potential for a garden suite. Inside, you'll love the bright and functional kitchen, complete with a generous island, ample cabinetry, and plenty of counter space - all flowing into an open dining area perfect for gathering. The main floor also includes a private bedroom with a 3-piece ensuite and laundry room, and extra storage. Upstairs, enjoy a sun-filled living room with a cozy stone gas fireplace and access to the spacious deck and yard. Two additional bedrooms and a stylish 4-piece bathroom complete this level. Key updates include: new furnace (2022), roof shingles (2020), fresh paint throughout, and plenty of attic storage. Don't miss the opportunity to own this move-in ready gem with tons of potential. 2 Lewis Lane is more than a home, its a lifestyle. (id:50787)
Century 21 B.j. Roth Realty Ltd.
22 - 8750 Jane Street
Vaughan (Concord), Ontario
Spacious 2,000 sq. ft. commercial unit with a finished 700 sq. ft. mezzanine, providing additional functional space. This unit features high ceilings and an open layout, allowing for flexibility across various commercial uses. Located in a prime Vaughan location with easy access to Hwy 400, 407, and just minutes from Vaughan Mills, restaurants, retail stores, and other amenities. Great opportunity for businesses or investors seeking a well-connected commercial space. (id:50787)
RE/MAX Premier The Op Team
80 Shephard Avenue
New Tecumseth (Alliston), Ontario
Turn-Key 3-Bedroom Home in the Heart of Alliston. Welcome to this beautifully maintained home, perfectly nestled in Alliston. Offering 3 spacious bedrooms and 2 washrooms, this home is ideal for families or those looking to get into the market.Step inside to discover brand new laminate flooring that flows seamlessly through the open-concept living room and the entire upper level, adding warmth and style to the space. The bright and airy main floor features a contemporary layout, with a walkout from the dinning area to a generously sized backyard, an ideal setting for entertaining or enjoying serene mornings surrounded by nature.The kitchen is equipped with stainless steel appliances, blending functionality with modern design. Upstairs, you'll find three well-proportioned bedrooms, including a versatile open room perfect for a home office or study nook.Backing onto picturesque walking trails with no rear neighbours, this home offers a rare combination of privacy and natural beauty right in town. Dont miss the opportunity to enjoy peaceful living with all the conveniences of Alliston just steps away. (id:50787)
RE/MAX Experts
270 Penndutch Circle
Whitchurch-Stouffville (Stouffville), Ontario
Welcome to 270 Penndutch Circle Modern Upgrades, Prime Location, and a Backyard Retreat This One Has It All! Step into a light-filled, beautifully upgraded home where 9-ft ceilings and custom woodwork create a warm and stylish welcome. This thoughtfully designed residence offers three spacious bedrooms, two updated bathrooms, and a convenient main floor powder room perfect for growing families or hosting guests. The open-concept kitchen is an entertainers dream, featuring sleek quartz countertops, stainless steel appliances, bar seating, and an expansive layout that flows seamlessly into the living and dining areas. Hardwood floors throughout the main floor tie everything together in one elegant, cohesive space. Downstairs, the finished basement boasts a generous rec room with a stone fireplace and integrated audio system ideal for movie nights or game days. You'll also find a cozy laundry room, a modern 3-piece bathroom, and a bonus room currently used as a home gym. Step outside to your very own private backyard oasis, complete with a landscaped patio, large gazebo with retractable screens, and a BBQ shelter the perfect setup for summer gatherings or peaceful evenings outdoors. Located just a 5-minute walk from highly regarded Harry Bowes Public School, 9-mintue walk from St. Brigid Catholic Elementary School, 3-minute drive from Old Elm Tree GO station, and close to parks, trails, and all the amenities of downtown Stouffville, this home offers the perfect blend of comfort, style, and convenience. (id:50787)
Right At Home Realty
5046 Elizabeth Street
Beamsville, Ontario
Wine country life—with a side hustle built in. This house turns heads. It was nominated for Lincoln in Bloom, and it lives up to the hype. Clean lines. Smart upgrades. And over $20,000 annual revenue in your pocket. It’s been redone top to bottom. New engineered oak floors. SW Extra White paint inside and out. Arcana windows. Custom shiplap fireplace. Quartz counters. Updated lighting, new trim, hardware, doors, appliances (LG, smudge-proof), and a killer kitchen with eat-in space and a sunroom off the back. Outside has been done too. Extended wide drive, all-new landscaping, stone walkways, updated lighting, armour stone and river rock, new side entry and back deck, patio under a Willow for the BnB, privacy fencing, and low-maintenance gardens that scored this place a nomination for Lincoln in Bloom. Your curb appeal has clout. But here’s the move: the Hygge Hus. A two-bedroom, private-side-entry, fully equipped potential Airbnb with a track record. Repeat international guests from Paris, Denmark, Korea. Personal patio. Superhost status. All furniture and setup included. Or just enjoy as a beautifully furnished basement. There's so much storage too! Call it an income stream, call it a backup plan, call it what it is: smart. If you’re looking for a home that earns while you live—this is the one. If you're looking to relax and enjoy the vineyards, a nice walk or bike ride, this is the right location. If you still need to commute, it's a quick boot to the highway. Whatever it may be, the next owner of this home will be very happy. (id:50787)
RE/MAX Escarpment Realty Inc.
1445 Laurier Avenue
Milton, Ontario
PRESTIGIOUS CLARKE NEIGHBOURHOOD HOME WITH LEGAL BASEMENT APARTMENT! Welcome to this stunning, fully upgraded home. Perfectly blending style, space, & versatility, this property is ideal for both families & investors. The grand entry way opens to a bright & inviting main level with hardwood floors & 9-foot ceilings. The open-concept living & dining area features custom built-ins & a gas fireplace. The spacious eat-in kitchen boasts granite countertops, stainless steel appliances, a breakfast bar, & a generous amount of cupboard space. Convenient backyard access from the kitchen makes it an excellent space for entertaining with a custom stone patio, gorgeous gazebo & gardens. The spacious second level features a bonus family room, play room or home office. The primary suite spans the width of the home, with double closets & a luxurious 5-piece ensuite with double vanity & soaker tub. Two additional spacious bedrooms, 4-piece main bathroom & laundry room complete the upper level. California shutters adorn the windows throughout. The finished basement is a legal 1-bedroom apartment with open concept kitchen, 3 piece bath with glass shower, laundry & separate walk-up entrance. Ideal for rental income or multi-generational living. There is ample parking for 6 vehicles with a double driveway & double garage, with inside access. This property is perfectly situated near desirable schools, parks, trails, shopping, restaurants, hospital, transit & highways. Quick possession available. Don't miss your chance to own this move-in ready home! (id:50787)
Right At Home Realty
366 Aberdeen Avenue
Hamilton, Ontario
Welcome to 366 Aberdeen Ave, a beautiful, spacious home in the much-desired Kirkendall neighborhood. Mid century features have been complemented with modern upgrades and style. This home has been renovated and updated from top to bottom and is a perfect home for a couple or family looking for large principal rooms. Plus a work from home space on the main level with an access to a separate entrance. Large private backyard with inground pool and patio. The custom kitchen with heated flooring, quartz countertops and a large peninsula is open to the dining area has been designed for family meals and entertaining. Original hardwood floors throughout much of the house including the living room with original marble fireplace (non-operational). Throughout the home the many oversized windows provide an abundance of natural light.Upstairs are four large bedrooms including a primary suite with a new luxurious 3-piece ensuite with a spa like feel. Two bedrooms have loads of built-in storage, one also with a small walk-in closet and the 4th bedroom has a large walk-in closet. These 3 bedrooms share a newly updated 4-piece bathroom. Also on the second floor is space for a reading nook or play area and a large linen closet. The lower level includes a large recreation or family room, cold cellar and a partially finished utility room with laundry including a double sink. The recreation room has been used as a home gym and gathering space for childrens activities. Ceiling height is 6.5 ft and windows meet egress requirements. Top rated elementary and secondary schools, including French immersion are nearby, along with parks, walking, hiking trails, bike paths and golf courses. Close by are hospitals, places of worship, community centers, McMaster University and Innovation Park. Locke Street is just steps away and there is quick access to Hwy. 403. This lovely home has been enjoyed by just two familiess and its now time for a new family to build wonderful memories. (id:50787)
Royal LePage State Realty
36 Miller Drive
Hamilton, Ontario
Introducing 36 Miller Drive in Ancaster - a turn-key modern masterpiece on a mature street. This stunning home, built in 2022, features soaring ceilings, oversized windows, white oak floors, and a chef-inspired kitchen with smart appliances, quartz counters, and custom cabinetry. Upstairs, you'll find four large bedrooms with ample closet space, including a luxurious primary suite with a spa-like 5-piece ensuite. The finished basement boasts a home theatre, soundproofed ceilings, oversized windows, luxury vinyl waterproof floors, and a separate entrance perfect for an in-law or rental suite. Outside, enjoy a professionally landscaped, pool-sized backyard. With smart home features, high-end finishes, and meticulous upkeep, this home is truly move-in ready! (id:50787)
RE/MAX Escarpment Realty Inc.
423 Guildwood Parkway
Toronto (Guildwood), Ontario
Luxury Lakeside Living On Lake Ontario! Experience The Beauty Of Lake Ontario From This Custom-Built 5-Bedroom, 6-Bathroom Multigenerational Masterpiece, Perfectly Perched On The Bluffs & Completed In 2018.From The Moment You Step Inside, You're Greeted By A Dramatic Wall Of Windows Showcasing Stunning Lake Views. The Open-Concept Main Floor Is Designed For Seamless Living & Entertaining, Featuring Heated Foyer Floors, Pot Lights, & Hardwood Flooring. Relax In The Spacious Living, Dining, & Entertainment Area Centered Around A Floor-To-Ceiling Marble Gas Fireplace With Built-In Speakers & Smart Lighting. The Chef-Inspired Kitchen Boasts Premium Jennair Stainless-Steel Appliances, Including A Built-In Gas Cooktop, Wall Oven, Microwave, Quartz Countertops, & Both An Island & Peninsula Seating Up To 7. A Main-Floor 5th Bedroom (Currently Used As An Office) & Stylish Guest Bath Complete This Level. Upstairs, You'll Find Four Generously Sized Bedrooms, Each With Its Own Washroom. Two Are Luxurious Primary Suites With Lake Views. The East Suite Offers A Spa-Inspired 6-Piece Ensuite With Freestanding Tub, Glass Shower With Rain Head & Body Jets, Double Vanity, & Heated Floors. The West Suite Features 2 Closets, Lake Views, & A Beautiful 3-Piece Ensuite W/Oversized Shower. The Finished Lower Level Includes A Recreation Area, Modern 3-Piece Bath, Utility Room, & Storage Plus Easy Potential For A Separate In-Law Suite Entrance. Step Outside To Your Backyard Oasis, Where Over $275K Has Been Invested In Creating A Show-Stopping Space. Enjoy Three Levels Of Outdoor Living: Lounging & Dining Areas, A Hot Tub, Fire Table Zone, & A Pioneer-Built 8Ft Saltwater Diving Pool With Multicolored Lighting & Three Deck Jets All Smartphone Controlled .With Modern Stucco & Cedar-Stained Wood Exterior, Luxury Landscaping, Smart Irrigation & Lighting, & Approx. 3,500 Sq Ft Of Living Space Plus Lower Level, This Rare Lakeside Retreat Blends Luxury, Functionality, & Family Living. (id:50787)
RE/MAX West Realty Inc.
1 Quackenbush Street
Clarington (Bowmanville), Ontario
Welcome to the Beautiful 1 Quackenbush St in Bowmanville. Nestled in the heart of this warm and family friendly neighbourhood, you will find this showstopper of an end unit townhome. This stunning 3 bed 4 bath home proudly boasts beautiful upgrades from the moment you walk in. As you enter the neighbourhood your eyes will be immediately drawn to the breathtaking landscaping surrounding this home! The landscaping continues into the private oasis of a backyard. Once you walk into the home you will be greeted by the warm and open concept living room alongside the newly updated kitchen (2021) featuring quartz countertops, new stainless steel appliances and stylish finishes. The recently finished basement (2022) along the wet bar offers many options for hosting as well as countless areas for storage! Major upgrades include a new roof (2023), washer and dryer (2021) new shed (2024) and countless others! Located near several top rated schools, beautiful parks and breathtaking trails, this home is sure to make you fall in love! (id:50787)
RE/MAX Hallmark First Group Realty Ltd.
20 Harbord Crescent
Ajax (South West), Ontario
Welcome To Your Dream Home In The Sought-After South West Ajax Community, Just Minutes From The Lake And Waterfront Trails! This Beautifully Maintained Detached 2-Storey Brick Home Offers Spacious Living, Modern Finishes, And An Entertainer's Backyard Oasis. Step Inside To A Bright And Airy Main Floor Featuring A Sun-Filled Living Room With Bay Window, Flowing Seamlessly Into The Formal Dining Room - Perfect For Gatherings. Sliding Glass Doors Lead To Your Backyard Deck, Ideal For Outdoor Dining. The Updated Kitchen Boasts Stainless Steel Appliances, Crown Molding, A Stylish Backsplash, And Its Own Bay Window For Added Charm. The Cozy Family Room Features A Wood-Burning Fireplace And Additional Sliding Doors To The Backyard. For Convenience, The Main Floor Also Includes A Laundry Room With Side Entrance And A 2-Piece Powder Room. Upstairs, The Spacious Primary Bedroom Includes A Walk-In Closet, A Second Closet, And A Private 3-Piece Ensuite. Three Additional Generously-Sized Bedrooms Each Feature Large Windows And Ample Closet Space, Sharing A Well-Appointed 4-Piece Bathroom. The Finished Basement Offers Fantastic Additional Living Space, Including A Huge Rec Room With Wood Burning Fireplace, A Kitchenette With Fridge, Sink, And Dishwasher, A Large Bedroom With Closet, And A 3-Piece Bathroom - Perfect For In-Laws, Guests, Or A Growing Family. Outside, Escape To Your Private Backyard Retreat Complete With A Heated In-Ground Pool, Ideal For Summer Fun And Relaxation. Don't Miss This Incredible Opportunity To Live In A Prime Location Close To Parks, Schools, The Lake, And All Amenities. This Is More Than A Home - It's A Lifestyle. (id:50787)
Dan Plowman Team Realty Inc.
1917 Dundas Street E
Whitby (Blue Grass Meadows), Ontario
Welcome to this beautiful 4 Bedroom and 2 Bathroom House. This is a Great Location to Rent, it is Right on the Main Road with Plenty of Comfort. It is Down the Street from both Oshawa Center & Whitby Mall. A Short commute to either Durham College or Ontario Tech University. There are Plenty of Comforts Within Walking Distance like Grocery Stores, Restaurants, and Public Transportation. It has Fully Refreshed Paint and Cosmetics throughout the Interior of the Property. As well as, new Floors on the Main Floor. The back of the Property also has a Huge Lawn to Hangout, Play and Host Events, with a Long Driveway for the Extra Parking. The Property also comes with a Window Air conditioning unit for those Hot Summer Days. The landlord is going to also Clean and Refresh the Exterior of the Property as Summer Starts. (id:50787)
RE/MAX Metropolis Realty
17 Gallimere Court
Whitby (Blue Grass Meadows), Ontario
**FREEHOLD - NO POTL FEES!** Welcome to 17 Gallimere Crt - a charming 3 bed, 3 bath freehold townhome nestled in the highly sought-after Whitby Blue Grass Meadows community. Perfect for first-time buyers and young families, this modern home offers a functional layout, open concept main floor and a recently finished basement. The bright & inviting kitchen features a sleek backsplash, S/S appliances, and overlooks a cozy living area with a gas fireplaceideal for entertaining or relaxing with family. The combined dining area walks out to a south facing backyard patio, thats fully fenced in and has a custom-built shed. Convenient powder room & garage access on main level. Upstairs, the primary bedroom includes a huge w/i closet and a beautifully finished 3PC ensuite. The other 2 good-sized bedrooms share a 4PC bath overlooking the backyard. Downstairs youll find a newly finished basement for added living space; great as an office, gym or family room. Laundry Rm with sink & storage. Located just minutes from shopping, movie theatres, parks, top-rated schools - Dont miss your opportunity to own this movie-in ready gem! Nearby public transit, 401hwy & Whitby GO. (id:50787)
Royal LePage Signature Realty
13 Patricia Drive
Toronto (East End-Danforth), Ontario
Welcome to 13 Patricia Drive, a beautifully renovated detached home, fully gutted in 2019 with thoughtful design at every turn. Every inch of this home has been curated for modern family living. The main level features a welcoming foyer with custom storage and built-in bench. Step into the open-concept living room where a cozy gas fireplace with quartz surround sets the tone. A convenient 2-piece powder room is perfect for guests. The entertainer's kitchen boasts a large island, abundant cabinetry, and seamless flow into the dining area. Expansive corner windows flood the space with natural light. Upstairs, the primary suite offers a walk-in closet and beautifully appointed ensuite bath. The second bedroom features semi-ensuite access-ideal for kids or guests-while the third bedroom includes a spacious double closet with custom inserts. Upper-level laundry adds everyday convenience for busy families. The finished basement provides a large rec room, a 4-piece bathroom, and even a sauna! Perfect for unwinding after a long day. The private, low-maintenance backyard is ready for entertaining. Featuring a new composite deck, modern stone patio, and a detached garage turned flex space, perfect for storage or additional outdoor living, you'll love having guests over this summer! All of this located on a quiet, tree-lined street just steps to the Danforth. With all of Toronto's conveniences outside your front door, enjoy local parks, schools, and prime access to transit (Woodbine subway and Danforth Go are both a short walk away).This is the family home you've been waiting for! (id:50787)
Bosley Real Estate Ltd.
105 Lascelles Boulevard
Toronto (Yonge-Eglinton), Ontario
Experience elegant living in this impeccably renovated Chaplin Estates home, where timeless character meets modern sophistication. Set on a coveted corner lot along distinguished Lascelles Blvd, this bright, inviting residence features a refined living room anchored by a wood-burning fireplace, with crown moulding, original baseboards, and gallery-worthy art walls. A sunroom with windows on all sides fills the space with natural light, seamlessly extending the formal living room. The Houghton Griffen-designed kitchen is a perfect fusion of English charm and contemporary function, featuring high-end appliances, custom cabinetry with smart storage solutions, and a soothing palette of muted Farrow & Ball hues. Carefully selected lighting and soft finishes complete the space, ideal for both culinary creativity and casual gatherings. The adjacent open dining area sets the stage for family meals and intimate dinner parties, while a well-appointed mudroom with coat storage provides convenient side access from the deck and landscaped yard. Upstairs, four well-proportioned bedrooms offer both comfort and style. The spacious primary suite boasts a newly renovated three-piece ensuite, while a refreshed family bathroom serves the additional bedrooms. Distinctive stained-glass windows on the landing add a touch of historic charm. The lower level features a sleek, modern recreation/media room with a stylish, contemporary vibe, plus a dedicated office area with a built-in workstation and a three-piece bath. A spacious, thoughtfully designed laundry room enhances functionality with extra workspace, ample storage, and walkout access. Balancing style and practicality, this magazine-worthy home is steps from premier shops, restaurants, and transit, a truly exceptional offering. (id:50787)
Chestnut Park Real Estate Limited
5 Risebrough Avenue
Toronto (Newtonbrook East), Ontario
Welcome to your next home in one of North Yorks most sought-after family neighbourhoods! This bright and spacious 3-bedroom bungalow is more than just a rental its a lifestyle opportunity. Featuring a rare double garage, a unique layout, and sun-filled interiors, this home is perfect for families or professionals looking for comfort, convenience, and charm. The location is unbeatable! You're just steps to Cummer Valley Middle School, TTC stops, and within walking distance to Finch Subway Station, Bayview Village Shopping Centre, scenic parks, and tranquil ravines offering the perfect blend of urban convenience and natural escape. (id:50787)
Keller Williams Referred Urban Realty
77 Fontainbleau Drive
Toronto (Newtonbrook West), Ontario
Welcome to The Beautiful And Highly Saught After Newtonbrook Neighborhood!Opportunity Knocks! Whether You Are A First Time Home Buyer, Looking To Down Size Into A Gorgeous Home In An Excellent Location Or a Wise investor that has access to endless possibilities with this property. This Bright sun Filled Semi Detached Bungalow Has Been Meticulously Maintained With Pure Pride Of Ownership Boasts 3 Bedroom 2 bathrooms Laid Across A Brilliant Floor Plan Equipped with a Separate Entrance and 1+1 Kitchens. This property has rental Potential with the Separate Entrance leading into the basement that already has a kitchen. 150 Ft Deep lot all for your enjoyment. New Furnace (2020) New A/C (2020) (Newly Renovated Front Porch (2021) Steps To Yonge St. Close To All Amenities such as Public Transit, Shops, Park, School, Community Centre, Clinics, Go Station, Finch Subway, Centrepoint Mall, Restaurants and more. (id:50787)
Triton Capital Inc.
825 College Street
Toronto (Trinity-Bellwoods), Ontario
Opportunity Awaits You! This Bakery is a Turnkey Ready. It features Fully Renovated and a Cozy Atmosphere. All Baking Equipment and Tools are included, just walk in and start baking! Amazing Location For A Great Business Opportunity! Situated in a high-traffic area with plenty of foot traffic, Very Close To Schools, Commercial Offices, Business, Retails, Residentials, Public Transit, Many Loyal & Walk-In Customers In Highly Populated Area and Large Delivery Area.The Night Baker and Brand is Not For Sale, only the chattels and fixtures within the leased premises are being sold. (id:50787)
Century 21 People's Choice Realty Inc.
33 Blyth Hill Road
Toronto (Bridle Path-Sunnybrook-York Mills), Ontario
**Sherwood Homes | Exquisite Richard Wengle-Designed Ravine Retreat** this breathtaking ravine-backed estate, masterfully designed by acclaimed architect Richard Wengle, timeless sophistication with modern craftsmanship. The striking Indiana limestone façade, bespoke millwork, dramatic wall paneling, and impeccable finishes captivate at every turn. The gourmet kitchenboasting a stunning island, premium appliances, and a separate catering kitchenflows effortlessly to the terrace, perfect for alfresco entertaining. The main level also features a refined library, multiple fireplaces, custom built-ins, and a convenient full-sized elevator. Second Level -Four skylights, vaulted ceilings, Primary Bedroom with a cozy fireplace, and a boutique-style dressing room. The spa-inspired ensuite is a masterpiece, featuring marble finishes, a decadent 10-piece layout, and indulgent details fit for a luxury oversized windows framing lush garden views, The lower level is an entertainers dream complete with a walkout to a landscaped patio, gym, media room, wet bar, office, mudroom, and a private nanny suite.Designed for discerning buyers, this home spares no expense-geothermal heating and cooling, radiant floor heating throughout most of Bsmt living area, a gas boiler backup, and even heated driveway, stairs&porch and front steps ensure year-round comfort.Close to excellent several private school and Granite Club, A rare 'opportunity to own a Richard Wengle- designed estate in one of Torontos most sought-after neighbourhoods. Don't miss this extraordinary offering (id:50787)
Hc Realty Group Inc.
534 Millwood Road
Toronto (Mount Pleasant East), Ontario
Charming 3 - bedroom, 2 Bath semi detached home for lease in Leaside. Situated in the heart of Leaside, this stunning two-storey semi detached home is now available for lease. Offering the perfect combination of comfort, elegance, and convenience, this home is just a short walk from the op-rated Maurice Cody school, making it an excellent choice for families. Inside, you'll find a bright and spacious open concept living and dining area, bathed in natural light. A cozy fireplace provides warmth on chilly evenings, while te dining area, complete with charming French doors, opens to a beautiful backyard retreat.Step outside to enjoy a large deck and a lush, landscaped garden, perfect for entertaining or simply unwinding in a private, tranquil setting.With three generously sized bedrooms and two well-appointed bathrooms,this home provides both space and style. Plus, its prime location puts you just a 10-minute walk from Starbucks, bakeries, and top-rated restaurants along Bayview Avenue.Don't miss this rare leasing opportunity in one of Toronto's most sought-after neighborhoods-schedule a viewing today! No Smoking No Pets. (id:50787)
Royal LePage Signature Realty
1606 - 68 Abell Street
Toronto (Little Portugal), Ontario
Extremely Rare High-Floor Gem with Spectacular CN Tower Views! This stunning 2-bedroom condo offers an exceptional split-layout design, maximizing privacy and versatility perfect for guests, roommates, a home office, or even a nursery. The bright, open-concept living space is bathed in natural light, featuring floor-to-ceiling windows that showcase breathtaking, unobstructed views of the CN Tower from every room. Step out onto the expansive full-length balcony and take in the city skyline like never before - an entertainers dream! This unit also includes a coveted owned parking spot conveniently located just steps from the elevator entrance. Recent Upgrades: Freshly Painted (2025) - New Flooring (2024) - Upgraded Counter & Sink in Guest Bath (2025) Location is EVERYTHING! With an outstanding Walk Score of 95, you're just steps away from Ossington Ave, Queen West, Liberty Village, Trinity Bellwoods Park, and Stanley Park. Experience the best of downtown living with trendy cafés, top restaurants, boutique shopping, and vibrant nightlife at your doorstep. See it for yourself this rare opportunity wont last! (id:50787)
Century 21 Atria Realty Inc.
5905 - 1 Bloor Street E
Toronto (Church-Yonge Corridor), Ontario
Welcome To Yonge/Bloor A Landmark Address At The Heart Of Toronto. This Immaculate 1 Bedroom Plus Den Suite Offers 744 Sq Ft Of Functional, Open-Concept Living Space, Featuring 9Ft Ceilings, Floor-To-Ceiling Windows, And A Spacious South-Facing Balcony With Unobstructed Views Of The City And Lake. The Modern Kitchen Is Equipped With A Central Island And Premium Integrated Stainless Steel Appliances, Perfectly Blending Style And Functionality. Direct Access To Both Yonge And Bloor Subway Lines Ensures Seamless Connectivity. Located Steps From The University Of Toronto, Toronto Metropolitan University, Yorkville, Fine Dining, Premier Shopping, Grocery Stores, And Cultural Landmarks Including The Toronto Reference Library. Residents Enjoy Access To Over 50,000 Sq Ft Of Exceptional Amenities, Including An Indoor Pool, Heated Outdoor Pool, Plunge Pools, Therapeutic Saunas, Full-Service Spa, State-Of-The-Art Fitness Centre, Party Room, And 24-Hour Concierge. One Parking Space And One Locker Are Included. An Ideal Residence For Seeking Luxury, Convenience, And Prestige In The Heart Of The City. (id:50787)
RE/MAX Realtron Yc Realty
50 Pinnacle Drive Unit# 55
Kitchener, Ontario
Excellent End-Unit Townhouse in Kitchener (Pinnacle Dr/Doon Valley Dr). Features 3 bedroom, 2.5 bath, total 2 car parking and more. The desirable floor plan offers an abundance of natural light with large windows and neutral finishes. The open concept design features a functional kitchen with island bar that overlooks a perfectly arranged dining room and great room. The great room provides a comfortable space for relaxing and/or entertaining. The primary bedroom is located on the second level and boasts a closets and ensuite bathroom on second level. Two further bedrooms with closets, a large 3 piece bathroom commonly shared on the upper level. The unspoiled basement offers great space for Recreation features Laundry at the lower level. (id:50787)
Homelife Miracle Realty Ltd
87 St Augustine Drive
St. Catharines, Ontario
Beautifully updated and meticulously maintained brick 3 bed, 2 bath backsplit with a layout perfect for family living! The spacious main floor features a bright eat-in kitchen with skylight, separate dining room, and a welcoming living room. Upstairs offers three bedrooms and a full bath, including a very large primary bedroom with ensuite privilege. The lower level boasts a huge family room with wood-burning fireplace, space for a pool table or office, and a second full bath. There is a separate entrance to the lower level and basement perfect for multi-generational living, in-law suite, or rental opportunity. The unfinished basement provides excellent storage or potential additional living space. The backyard is an entertainer’s dream with above-ground pool with deck, covered patio, gazebo, grilling station, and a large shed. One-car garage is powered for a welder or EV charger. (id:50787)
RE/MAX Escarpment Golfi Realty Inc.
473 Colborne Street
Brantford, Ontario
Turnkey Duplex in the Heart of Brantford! Welcome to 473 Colborne St, Brantford a well-maintained duplex offering strong cash flow and fantastic tenants. Each unit features 2 bedrooms, 1 bathroom, private entrances, and in-suite laundry, making this an attractive option for both investors and future occupants. The upper unit was updated in 2021 with a refreshed kitchen, bathroom, and flooring, while some windows were replaced in 2018. The property also boasts two separate 100 AMP electrical services. Conveniently located within walking distance to schools, downtown, and Laurier University, this duplex is in a high-demand rental area, ensuring consistent income. Whether you're looking to expand your portfolio or house-hack by living in one unit and renting out the other, this is a rare opportunity you don't want to miss! (id:50787)
Keller Williams Signature Realty
15 Woodenhill Court
Toronto (Keelesdale-Eglinton West), Ontario
Cul-de-Class on Woodenhill Court. This modern, architect-designed masterpiece is the ultimate family home tucked on a quiet cul-de-sac yet moments from every amenity. Fully gutted and reimagined in 2017 with a two-story rear addition (Wanda Ely Architect Inc. & Brad Tapson Design), this home was rebuilt down to the brick with all-new framing, roof, windows, insulation, plumbing, electrical, and high-end finishes throughout.The heart of the home is the open-concept main floor featuring custom hickory engineered hardwood floors, a stunning custom kitchen with quartz counters, black stainless steel appliances, a kitchen island and a wall of bi-folding patio doors that extend your living space outdoors to a huge deck and beautiful yard. Mature trees and blooming shrubs offer privacy and seasonal charm.Upstairs, enjoy 3 spacious bedrooms, oversized closets, a luxurious bath, and bonus:second-floor laundry. The fully finished lower level adds a large family room, heated-floor bathroom, office, guest bedroom, polished glass and concrete floors, and endless custom storage.Smart, stylish, and endlessly functional: NEST thermostat, Sonos system,LED lighting, ProTechSecurity, on-demand tankless water heater, and a private drive for 8 cars.Set in a vibrant, up-and-coming neighbourhood, this home offers the perfect blend of urban convenience and natural serenity. You're just minutes from schools, everyday essentials, and the soon-to-open Caledonia LRT station making commuting a breeze. Yet, despite being so connected, you're surrounded by green space: stroll or cycle along the scenic BeltLine Trail, or enjoy a picnic in nearby Caledonia Park. This is cul-de-sac living at its best where style, comfort, and calm come together in one extraordinary home. (id:50787)
Sage Real Estate Limited
30 Owls Foot Crescent
Aurora (Aurora Highlands), Ontario
Rarely offered on Owls Foot Cres, this exceptional home is nestled on a quiet, family-friendly street in sought-after Aurora Highlands. Timeless elegance meets modern comfort, with a bright, sunlit kitchen and spacious family room offering sweeping views of award-winning Highland Gate Park. Step out to a renovated deck with an all-season awning, perfect for year-round BBQs. The sunny south-facing backyard sits high above parkland, offering a private vista to enjoy the pool and outdoors. Backing onto protected greenspace that will not be developed, this landscaped oasis is ideal for entertaining or quiet relaxation. Inside, large principal rooms balance warmth and sophistication. A sunken living room with built-ins and fireplace, formal dining, sun-filled office, and spacious mudroom with side entrance complete the main level. Upstairs offers 4 generous bedrooms, including a luxurious primary retreat with stunning park views. The finished lower level is a flexible space - perfect for teens, a gym, or a caregiver suite with its own bathroom. Beyond the backyard gate, explore the breathtaking 21-acre Highland Gate Park, complete with playgrounds, open green spaces, scenic walking trails, and tranquil wetlands - right at your doorstep. This home is also ideally located near top-rated public and private schools, including St. Andrews College and St. Annes School, prestigious golf courses, endless amenities, recreational facilities, convenient public transit including the GO Station, and major highways for easy commuting. (id:50787)
Royal LePage Rcr Realty
127 Front Street
Spanish, Ontario
16 Room Indoor Corridor Motel, Spent thousands of dollars on recent Renovations and Upgrades. Year-round profitable business and easy ONE-MAN operation, very comfortable to manage and maintain in the winter months due to the indoor corridor. The motel is located (about 30 min from Espanola, 1 hour west of Sudbury and 5 hours north of Toronto) Right on Trans Canada Hwy 17 in the Spanish town with NO other motels in the town, No competition. The Snow Mobile Trail located right at the back of the motel. Great customer base, mainly Workers and Staff from the different companies/industries and tourist in the summer and fall months. Motel has a good demand for Weekly & Monthly occupancy, in fact good to have some long-term guests staying in the winter months to pay off the bills. The Motel has an in-house Restaurant and Bar (however restaurant and bar had NOT been in operation for many years - extra income potential for the right buyer if runs the restaurant and bar), It has an additional Entertainment/Party area as well (possibilities of adding more rooms or an apartment). Absentee Owner, this business is an ideal opportunity for the Owner Operator to enjoy a semi-retired and less expensive northern Ontario's lifestyle, work limited hours and still make very good NET INCOME in the pocket after paying off mortgage and all operating costs. Total Lot Size: about 2.08 Acres. Property has Municipal Water and Sewer (No Septic or Well) (id:50787)
Century 21 People's Choice Realty Inc.
5052 Boulton Street
Hamilton Township (Bewdley), Ontario
Panoramic Views of Rice Lake from your Deck. Attention first time home buyers or down sizers. This 2 + 1 bedroom bungalow features a fully finished basement and is move in ready. Updated kitchen & bathroom. Freshly painted and well kept home. Huge double detached garage with a carport offers tons of storage. Ideal for the outdoor enthusiast. Nice sized yard with room to roam and garden. Located on a quiet street mere steps to Rice Lake, Restaurants, Marina's, Park, Pharmacy and more! Boat Launch in town. Well & Septic in good working order. Recent updates include Steel Roof (2019) Eavestrough (2021) UV Light (2022) Furnace (2023) (id:50787)
Royal Heritage Realty Ltd.
50 Bankfield Crescent
Hamilton (Stoney Creek Mountain), Ontario
This is a must see! Finished top to bottom, inside and outside. 3 Bedroom 4 bathroom modern family home conveniently located next to Leckie Park on the Stoney Creek Mountain. Open concept main floor. Large kitchen with plenty of cabinets and newer appliances. Second floor features a very spacious and bright family room ideal for kids. Master bedroom with ensuite, two additional bedrooms, family bath and conveniently located laundry room. Fully finished basement with extra large recreation room, full bathroom with shower and plenty of storage space. Good sized backyard with covered deck and exposed concrete patio is a great place for summer enjoyment. Two custom made sheds for all your toys and tools. Must be seen. Double car garage and 4 car driveway. Walking distance to three great schools, Fortinos, Walmart and more. Pride of ownership is evident here. Just move in and joy. This one will not last. (id:50787)
Royal LePage State Realty
57 Eagle Avenue
Brantford, Ontario
Attention first-time home buyers, downsizers, and investors! Welcome to 57 Eagle Avenue, a beautifully renovated bungalow featuring modern, neutral finishes throughout. This charming home offers 3 bedrooms + a den and office, 1 bathroom, and 2 kitchens, with the potential to easily convert the basement into an in-law suite or potential rental property. Step inside to find freshly painted walls, ceilings, trim, and casings, complemented by wide planked, luxury vinyl flooring that flows seamlessly throughout the home. The bright, open-concept main floor is perfect for entertaining. The kitchen boasts white shaker-style cabinets, stainless steel appliances, subway tile backsplash, quartz countertops, and a stylish island. The main floor includes 3 spacious bedrooms and a 4-piece bathroom with a newer vanity and a tub/shower combo. Downstairs, you'll find a second full kitchen with matching white shaker-style cabinets, quartz countertops, and subway tile backsplash. The basement also features a large recreation room, den, office, laundry room, and a storage room offering plenty of versatile space. This is one you won't want to miss. (id:50787)
Revel Realty Inc.
55 Scenic Ridge Gate
Brant (Brantford Twp), Ontario
Dont miss this incredible opportunity to own a beautiful detached home (Churchill Model Elevation A) IN THE AREA Scenic Ridge Phase 2 by Liv Communities, located in the charming Town of Paris. This spacious home offers approximately 2,424 sq. ft. with 4 bedrooms and 3 bathrooms, and is loaded with upgrades valued at approx. $12K, already included in the purchase price. Features include granite countertops with an undermount sink in the kitchen, elegant oak stairs, Jacuzzi tub, 9 ft ceilings on the main floor and 8 ft on the second, 200 Amp electrical panel, waterline and cold water line to the fridge, large basement window, main floor laundry, and a 3-piece rough-in in the basement. The home is still under construction and comes with a $50K deposit paid. Located just minutes from Highway 403, one of Paris most desirable new communities. (id:50787)
RE/MAX Gold Realty Inc.
801 Halifax Road
Woodstock (Woodstock - North), Ontario
Welcome to 801 Halifax Road, a stunning executive residence located in the prestigious northeast end of Woodstock. This elegant home is thoughtfully designed for both everyday comfort and effortless entertaining, featuring a spacious open-concept kitchen, a warm and inviting living room, and a formal dining area perfect for hosting.Dramatic cathedral ceilings and an open second-floor balustrade overlooking the main level create a striking sense of space and architectural charm. A main-floor bedroom offers added flexibility, ideal for guests or multi-generational living.Upstairs, youll find four generously sized bedrooms and three full bathrooms, providing ample space for a growing family. The fully finished basement is bright and spacious, with large egress windows throughout, a full bedroom and bathroom, and a cold room plus designated storage. Whether youre seeking an in-law suite, a private retreat, or a secondary dwelling unit, this space offers endless possibilities.Car enthusiasts and eco-conscious buyers will appreciate the oversized 3-car heated garage, complete with wiring for an electric vehicle. Step outside to your private backyard oasis, featuring a beautifully landscaped garden and a heated saltwater pool perfect for making unforgettable family memories.An automated irrigation system is installed to ensure convenient and efficient lawn maintenance.If youre searching for your forever home, this exceptional property is one you wont want to miss. Schedule your private tour today and experience the lifestyle 801 Halifax Road has to offer. (id:50787)
RE/MAX Real Estate Centre Inc.
207 West 33rd St Street
Hamilton (Westcliffe), Ontario
Don't Miss This Fantastic Opportunity To Live In One Of The Most Coveted Neighbourhoods In Hamilton! This 3-Bedroom Home Is Nestled On A Highly Sought-After West Mountain Neighbourhood, Close To Great Schools, Highway Access, Public Transit, Shopping And More! IT Has An Open-Concept Kitchen That Features A Newer, Modern Kitchen With A 5-Foot By 5-Foot Island, Dining & Living Room, And Three Bedrooms. You'll Be Welcomed By A Beautifully Landscaped Front Yard And With Ample Space For Up To 3 Cars To Park On The Stamped Concrete Driveway. The Newer Deck At The Back Of The House Provides A Perfect Space For Outdoor Entertaining And Relaxation. Upper Tenant Pays 70% Of Utilities. Upper Tenants responsible for cutting The Lawn and Remove the snow. (id:50787)
Royal LePage Signature Realty
5 - 383 Arthur Street S
Woolwich, Ontario
Looking for a high-performing franchise pizza business in Elmira? Elmira, the largest community in Woolwich Township within the Regional Municipality of Waterloo, Ontario, is located just 15 kilometers (9 miles) north of the City of Waterloo. This established pizza store boasts impressive sales, a loyal customer base, and a prime location in a high-traffic area. With a strong history of success and consistent clientele, this is an ideal opportunity for entrepreneurs seeking a profitable venture in a thriving market. The business operates in a 1,200 sq. ft. space, fully equipped with top-of-the-line equipment and high-quality leasehold improvements-making it a true turnkey operation. Do you want to be the boss of Pizza in the city of Elmira? A franchise transfer fee of $25,000 applies. The seller will cover $12,500, while the buyer is responsible for the remaining $12,500 + HST. (id:50787)
Homelife/miracle Realty Ltd
50 Summit Crescent
Belleville (Belleville Ward), Ontario
Now Leasing: Beautiful Newly Built Bungalow in Belleville -- Discover the Comfort & Convenience of this Brand-New Bungalow, Perfectly Situated in a Quiet, Family-Friendly Neighborhood in Belleville. Designed with Modern Living in Mind. This Spacious Home Is Ideal for Families, Working Professionals, or Retirees Looking for a Peaceful Place to Call Home. This Bright & Airy Bungalow Features Three Large Bedrooms & Two Full Bathrooms, Including a Private Ensuite in the Primary Bedroom. The Open-Concept Living & Dining Area Offers Plenty of Space, Enhanced by Modern Finishes & Large Windows That Fill the Home with Natural Light Perfect for Relaxing or Entertaining Guests. The Kitchen Is Fully Equipped with Brand-New Appliances, including a Refrigerator, Stove & Dishwasher, Making Meal Preparation Easy & Convenient. You'll Also Appreciate the Energy-Efficient Heating & Cooling Systems, Brand-New Window Coverings, & The Move-In-Ready Condition of the Entire Home. Located Close to Parks, Schools, Shopping Centers, & with Easy Access to Public Transportation & Major Highways. This Property Offers the Perfect Blend of Tranquility & Convenience. Home Is Ready for Immediate Occupancy. (id:50787)
Century 21 Parkland Ltd.
2 (Front) - 78 Geneva Street
St. Catharines (Downtown), Ontario
Newly renovated and freshly painted 1-bedroom apartment available at 78 Geneva Street in downtown St. Catharines. Bright, clean, and move-in ready, this unit is ideal for students or professionals seeking a well-managed building in a vibrant, walkable area. Located steps from local shops, cafés, restaurants, the FirstOntario Performing Arts Centre, and St. Catharines Farmers Market. Public transit, parks, and trails are nearby, making commuting and leisure easy. Enjoy on-site laundry (same level), optional parking for rent, and peace of mind with heat and water included; hydro extra. Quiet building with immediate occupancy available. Don't miss this opportunity to live in one of St. Catharines' most connected and convenient neighbourhoods. Book your showing today! (id:50787)
RE/MAX Gold Realty Inc.
Unit 5 (Rear) - 78 Geneva Street
St. Catharines (Downtown), Ontario
Newly renovated and freshly painted 2-bedroom apartment available for lease at 78 Geneva Street in downtown St. Catharines. This bright, clean unit is in a quiet, well-maintained multi-residential building and is ready for immediate move-in. Located in the heart of the city, it's just steps from shops, cafés, restaurants, the Farmers Market, and the FirstOntario Performing Arts Centre. Public transit, parks, and trails are conveniently located nearby. Heat and water are included; hydro is extra. Coin laundry is available on-site. Parking is available for an additional fee. Ideal for professionals, students, or anyone seeking a comfortable home in a vibrant, walkable neighbourhood. (id:50787)
RE/MAX Gold Realty Inc.
21 Cobblestone Street
Belleville (Belleville Ward), Ontario
Modern end-unit freehold townhouse in sought-after Potters Creek, backing onto a serene pond for ultimate privacy. This premium Duvanco-built home offers over 2,400 sq ft of finished living space, featuring 2 spacious bedrooms, a versatile den, and 2.5 bathrooms. Thoughtfully designed with an open-concept kitchen and great room ideal for entertaining plus a walk-in pantry and generous storage throughout. The primary suite is bright and inviting, enhanced by large windows and a well-appointed ensuite. Enjoy convenient main floor laundry, a fully fenced yard, and a multi-level deck perfect for outdoor living. Double car garage with inside access completes this beautiful home. (id:50787)
RE/MAX Millennium Real Estate
326 - 257 Hemlock Street
Waterloo, Ontario
Welcome To This Beautifully Furnished 2-Bedroom Condo With Spectacular Southwest-Facing Views! Heat, Water, and Rogers Hi-Speed Internet Included! 1Nestled In The Heart Of Waterloos University District, This Spacious 2-Bedroom, 1-Bath Suite Offers Modern Comfort And Style. Fully Furnished And Ready For Move-In, The Unit Features Two Double Beds With Nightstands, Two Desks, A Cozy Sofa, A Cocktail Table, A 50" TV, A Dining Table, And A Fully Equipped Kitchen. The Kitchen Shines With Stainless Steel Appliances, Granite Countertops, And Ample Cabinet Space.The Open-Concept Layout Creates A Seamless Connection Between The Generously Sized Bedrooms And The Bright, Welcoming Living Area. Enjoy The Added Convenience Of In-Suite Laundry And Unwind On The Private Balcony While Soaking In The Stunning Southwest Views.Residents Benefit From Top-Notch Building Amenities, Including A Stylish Social Lounge With A Smart TV, Comfy Seating, And Meeting Tables, A Well-Equipped Fitness Center, And A Garbage Chute Just Steps From The Unit. One Surface Parking Is Included With Added Convenience. Ideally Located Within Walking Distance Of Wilfrid Laurier University, The University Of Waterloo, Public Transit, Shops, And RestaurantsThis Condo Is Perfect For Students, Professionals, Or Investors Looking For An Unbeatable Location And Vibrant Lifestyle.Don't Miss Your Chance To Make This Exceptional Space Your Own! (id:50787)
RE/MAX Realtron Jim Mo Realty
17 St. Gaspar Court
Toronto (Humber Summit), Ontario
Welcome to 17 St Gasper Court. This Newly Built Luxury Lease on the Main Floor has High Ceilings, an Open-Concept Living, Large Kitchen with Stainless Steele Appliances, Pot Lights Throughout, Ensuite Laundry and 2 Bedrooms. Ideally Situated within Walking Distance to Shops, Bakeries, Schools, and TTC. Close to the subway and LRT, with easy access to Major Highways. Just minutes from the Airport, Humber College, and York University. A Perfect Blend of Style, Comfort, and Prime Location! (id:50787)
RE/MAX Experts



