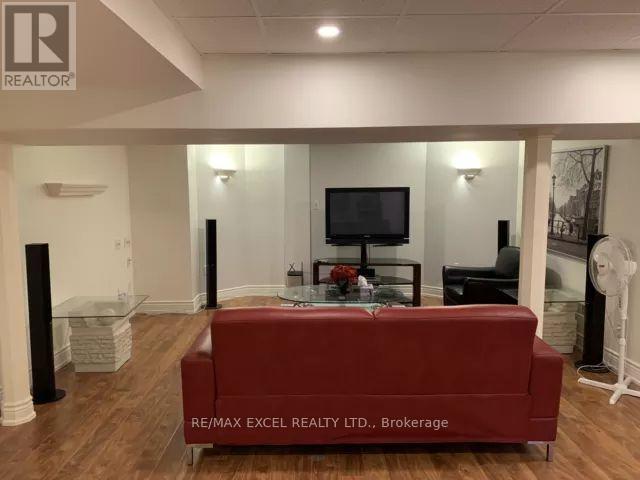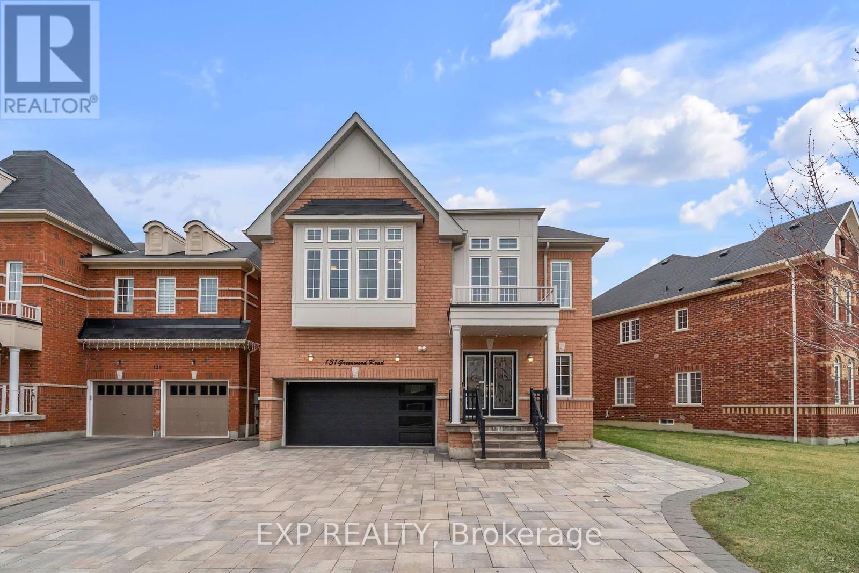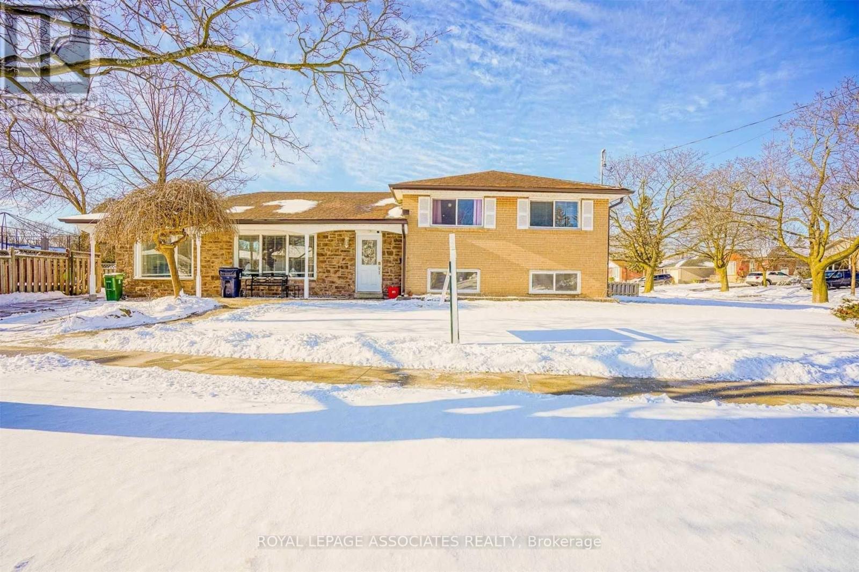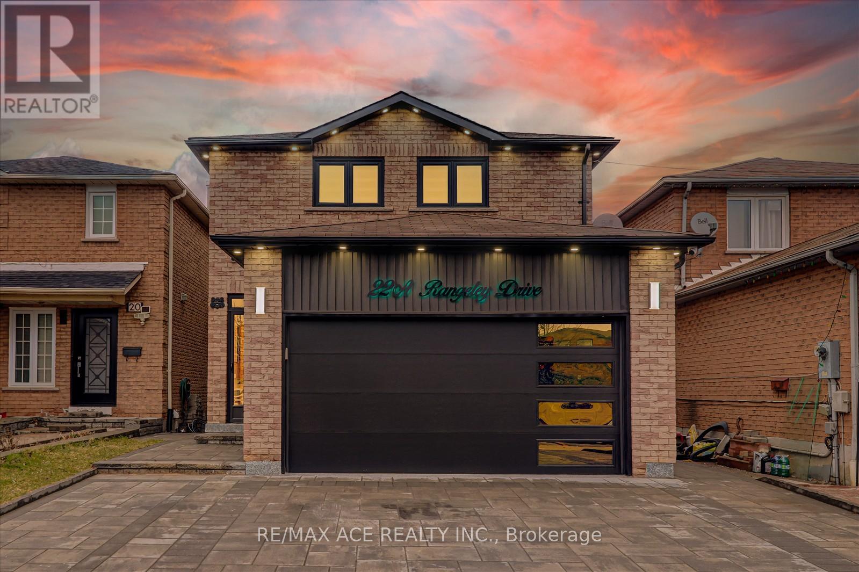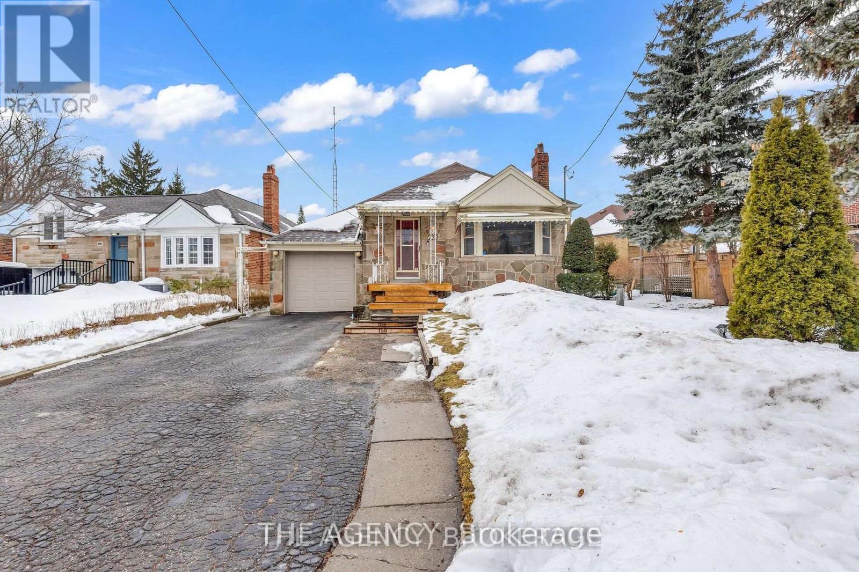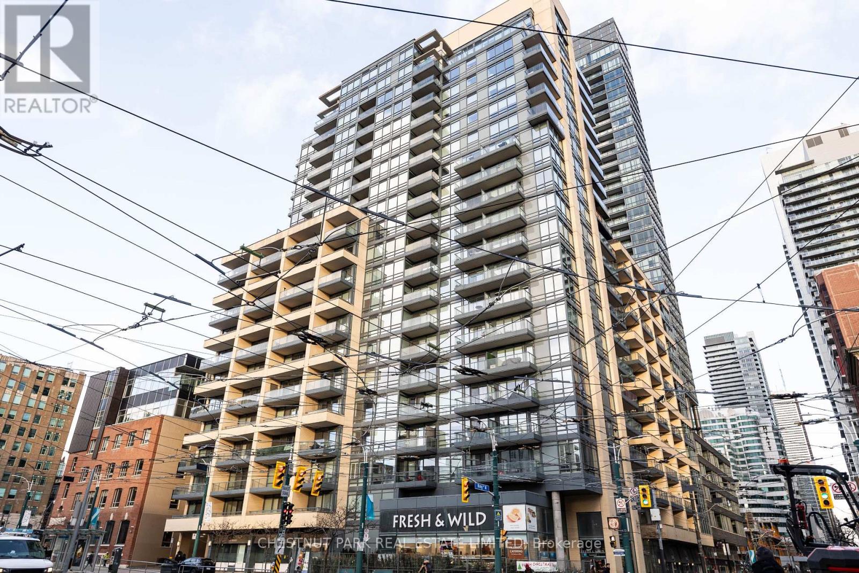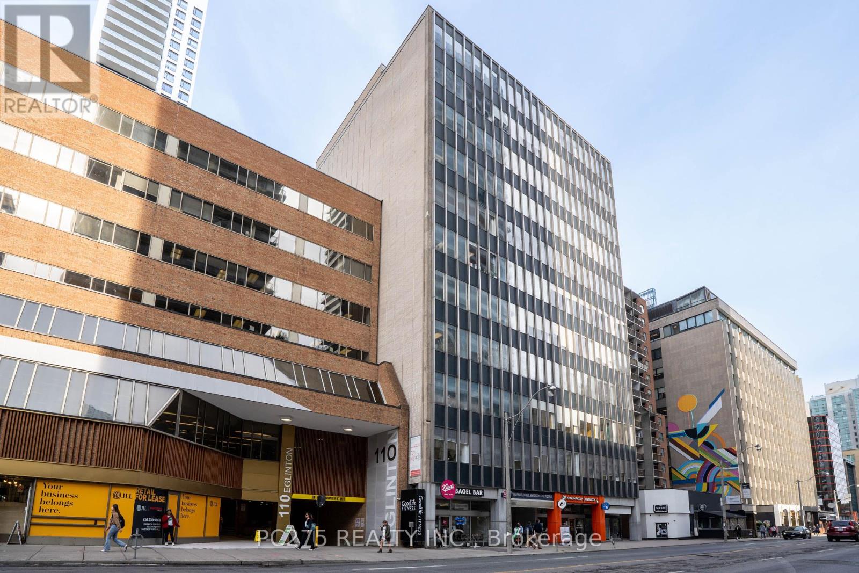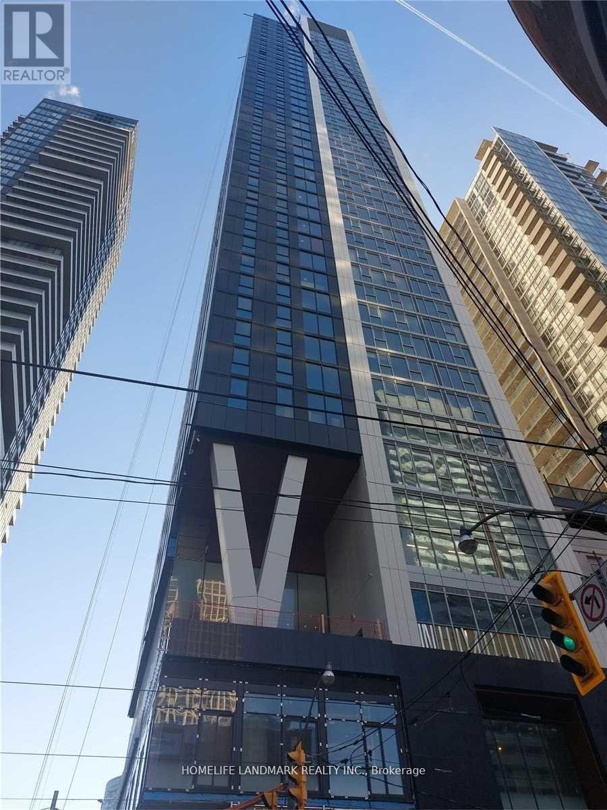Bsmt - 130 Canyon Hill Avenue
Richmond Hill (Westbrook), Ontario
Fully Furnished One Bedroom Basement Apartment, Spacious And Very Clean In Heart Of West Brook/Richmond Hill. Separate Entrance, Separate Laundry. Easy Access To Schools, Parks, Groceries, Public Transport, Major Mack Hospital. Perfect For A Professional Individual . Separate Heating System For A Cozy Warm Basement In Winter Time. Both Short Term or Long Term possible. (id:50787)
RE/MAX Excel Realty Ltd.
1400 Blackmore Street
Innisfil (Alcona), Ontario
Step into sophistication with this 4 bedroom 3 bathroom executive home that offers the perfect blend of comfort, style & smart innovation. Situated on a beautifully landscaped lot in a sought-after neighborhood, this home offers an extraordinary lifestyle both inside & out. From the moment you arrive, the attention to detail is evident-meticulous landscaping, exterior pot lights, an extended 4-car driveway & an insulated garage door. Inside, the main level is an entertainers dream, anchored by a chef-inspired kitchen complete with granite countertops, a custom tile backsplash, gas stove & premium stainless steel appliances. Designed with both form & function in mind, this space flows seamlessly into a warm and inviting family room adorned with a gas fireplace & designer finishes. The expansive primary bedroom retreat offers a serene escape, a spa-inspired ensuite bath with a soaker tub, double vanity & a glass shower, along with a walk-in closet offering custom storage solutions. Whether you're starting your day or winding down, this private sanctuary delivers the peace & privacy you deserve. Additionally, you'll find 3 further bedrooms, a full bath & the added convenience of an upper-level laundry room. A private side entrance, with porch, to the lower level enhances the home's versatility, offering exceptional potential for a custom in-law suite, without compromising privacy or style. Step outside & you'll find your own private resort-style retreat: unwind under the gazebo, soak in the hot tub or entertain guests on the deck with a dedicated gas BBQ hookup. A heated shed adds versatility for use as a studio, workshop, or seasonal storage. Additional highlights include a gas heater in garage, humidifier, Life Breath air system & more - all curated to offer an elevated lifestyle. This exceptional property offers a rare combination of space, sophistication, and smart functionality - truly a turn-key luxury home built for the way you live today. (id:50787)
Sutton Group Incentive Realty Inc.
131 Greenwood Road
Whitchurch-Stouffville (Stouffville), Ontario
Welcome to 131 Greenwood Road, a stunning 4-bedroom family home nestled in the heart of Whitchurch-Stouffville. This home offers a harmonious blend of comfort and luxury, perfect for families seeking both space and convenience. Upon entering, you're greeted by a versatile main-floor office, ideal for remote work or study. The second floor boasts an additional office space, catering to the needs of a growing family. The fully finished basement features a spacious recreation room and a bedroom, providing ample space for entertainment or a guest suite.The homes five well-appointed bathrooms ensure comfort and privacy for all family members. The double-car garage, complemented by a total of 10 parking spaces, offers unparalleled convenience for multiple vehicles and guests. Step outside to discover a generously sized backyard, stretching over a premium lot of 61.19 x 148.28. The partially interlocked yard provides a perfect setting for outdoor gatherings, childrens play, or future landscaping dreams. Situated in a tranquil, family-friendly neighborhood, this home is just steps away from top-rated schools, scenic trails, and lush parks. The newly opened St. Katharine Drexel Catholic High School is within close proximity, making morning commutes a breeze. For those who travel, the Stouffville GO Station is a mere 5-minute drive, ensuring seamless connectivity to the Greater Toronto Area. Additionally, the vibrant Main Street shops offer a variety of dining and shopping options, all just moments from your doorstep. Experience the perfect blend of family warmth and subtle luxury at 131 Greenwood Road. Your dream home awaits. (id:50787)
Exp Realty
8885 Sheppard Avenue E
Toronto (Rouge), Ontario
Designated Mixed Use Land With 305 Feet Of Frontage On Sheppard! . Sheppard Ttc Bus At The Door, Used to be the Flower and stone business could be run for another 2/3 years until the owner get permits to build a 11 Storied condo building with 111 units waiting to submit and get approval for the permit. And Minutes To The 401. Lot Is Currently Being Used As A Landscaping Yard Center. Clean Phase 1 Available. Currently Zoned Industrial(M), But Designated Mixed Use Under The Official Plan. Can be use a parking lot, RV business, car sales center. Total land area over 25000 square feet. (id:50787)
Exp Realty
Basement - 24 Shoreview Drive
Toronto (West Hill), Ontario
Located in the desirable West Hill neighborhood, this cozy 1-bedroom, 1-bathroom basement apartment is ideal for a single individual. Close to the University of Toronto, schools, highways, and the lake, you'll enjoy the convenience of both city living and nature's beauty. Take relaxing walks to the lake or explore the surrounding area. The basement apartment comes with 1 parking space and access to a shared laundry in the common area. Perfect for someone seeking a peaceful and affordable living space with easy access to amenities and transportation. (id:50787)
Royal LePage Associates Realty
311 - 400 Mclevin Avenue
Toronto (Malvern), Ontario
Beautifully Renovated & Move-In Ready! Spent $$$$ on a brand-new kitchen, upgraded doors, new flooring, and all-new stainless steel Kitchen appliances !; Stacked Washer & Dryer. This stunning home is in move-in-ready condition. Prime Location: Conveniently located with easy access to public transit, medical offices, shopping malls, Hwy 401, university, college, and high schools all within a 10 to 15-minute reach! Resort-Style Amenities: Enjoy access to a gated recreation center featuring squash courts, outdoor tennis, an indoor pool, and24/7security. (id:50787)
Homelife/champions Realty Inc.
905 - 160 Alton Towers Circle
Toronto (Milliken), Ontario
This Condo Boasts Luxurious, Custom Designer Touches Throughout, Including:- High-End Countertops- Premium Flooring- Elegant Lighting Fixtures- Custom Cabinetry- Stunning Tile Work- Upscale Faucets Every Detail Has Been Meticulously Curated To Create A Sophisticated And Stylish Living Space. "Welcome To This Stunning, Newly Renovated Corner Unit! :- 2 Spacious Bedrooms with Ensuite Bathrooms- Bright, Open Layout With Unobstructed Northeast Views From The Balcony- 24/7 Concierge Service And Ample Visitor Parking- Prime Location:- Close To 24-hour TTC Public Transit- Nearby Library, Shopping, And Milliken Park- Community Centre And Great Schools- Easy Access To Markville Mall, Scarborough Town Centre, And Highways 401 and 407 This Unit Is In Excellent Condition, Ready For You To Move In. Don't Miss Out On This Fantastic Opportunity!" (id:50787)
Pinnacle One Real Estate Inc.
55 Bottrell Street
Clarington (Bowmanville), Ontario
Gorgeous Detached Home in Prime Bowmanville Location! This beautiful 3-bedroom detached home is move-in ready and situated in a family-friendly neighborhood in Southwest Bowmanville. Enjoy the convenience of being walking distance to top-rated schools, just minutes from Bowmanville Smart Centre, Highway 401/407, and close to nature trails, ponds, and historic landmarks. Key Features: Open-concept family room and kitchen layout with a large island perfect for gatherings and family time. Upgraded kitchen with extended countertops, built-in microwave, and new appliances. Professionally landscaped backyard oasis featuring a 2-tiered deck, newly completed shed, and interlocking. Huge primary bedroom retreat with a massive walk-in closet. Finished basement with a stunning hardwood bar, pot lighting, and surround sound ideal for entertaining. Spacious bedrooms with ample natural light and storage. Future Community Perks: The nearby Soccer Centre is set to include a pool, library, and full gymnasium, enhancing the area's amenities. This home offers modern upgrades, ample space, and unbeatable convenience perfect for families and commuters alike. Don't miss out-schedule your viewing today! ** This is a linked property.** (id:50787)
Homelife Silvercity Realty Inc.
256 Baldwin Street
Oshawa (Donevan), Ontario
Modern, Renovated 2-Bedroom Suite Perfect for Young Professionals!Step into this freshly updated and stylish 2-bedroom suite designed with comfort and convenience in mindideal for young professionals looking for a modern space to call home.Youll love the open-concept layout, featuring a beautifully renovated kitchen with crisp white shaker-style soft-close cabinets, brushed nickel hardware, new countertops, and a sleek single-piece backsplash. Brand new luxury vinyl plank flooring flows throughout the suite, and updated LED lighting gives every room a clean, contemporary feel.The spacious living area is perfect for relaxing after work or hosting friends on the weekend. Both bedrooms are a great size ideal for a home office, guest room, or roommate setup. The primary bedroom includes a double closet with mirrored sliding doors and a bright window, while the second bedroom offers two windows and its own closet.The large 4-piece bathroom is both stylish and functional, with a combined tub/shower, vanity with storage, modern lighting, and a frosted window for natural light and privacy.Fresh paint, new fixtures, and thoughtful design touches throughout give the entire suite a polished, move-in-ready feel.Whether you're working from home or commuting, this suite offers the modern lifestyle youre looking for in a space that feels like home. (id:50787)
Royal LePage Connect Realty
22 Rangeley Drive
Toronto (Rouge), Ontario
Beautiful 3-Bed, 4-Bath Detached Home with Walk-Out Basement in Desirable Rouge Neighbourhood! Over $200,000 in upgrades throughout the home, featuring high-end finishes such as over 100 pot lights and hardwood flooring throughout. Enjoy a custom-designed kitchen, perfect for entertaining, and recent updates including a new roof and furnace (2023) for peace of mind. A 32-inch TV is also included with the home! This well-maintained gem offers a smart layout with spacious living throughout. The main floor boasts a cozy family room with a fireplace and walkout to a large deck ideal for relaxing or hosting guests. The bright, open kitchen flows beautifully into the living space, making it perfect for everyday living. Upstairs, the generous primary bedroom features a private ensuite, along with two additional bedrooms that are perfect for family or guests. The finished walk-out basement adds valuable extra living space, complete with two additional bedrooms and a kitchen perfect for an in-law suite, rental potential, or a home office. The double-car garage adds extra convenience, and the home is ideally located just minutes from Hwy 407, shopping, top-rated schools, the Toronto Zoo, and scenic walking and biking trails. Don't miss your chance to own this upgraded, move-in-ready home in one of Scarborough's most sought-after communities. Book your showing today! (id:50787)
RE/MAX Ace Realty Inc.
311 - 400 Mclevin Avenue
Toronto (Malvern), Ontario
Beautifully Renovated & Move-In Ready! Spent $$$$ on a brand-new kitchen, upgraded doors, new flooring, and all-new stainless steel Kitchen appliances !; Stacked Washer & Dryer. This stunning home is in move-in-ready condition. Prime Location: Conveniently located with easy access to public transit, medical offices, shopping malls, Hwy 401, university, college, and high schools all within a 10 to 15-minute reach! Resort-Style Amenities: Enjoy access to a gated recreation center featuring squash courts, outdoor tennis, an indoor pool, and24/7security. (id:50787)
Homelife/champions Realty Inc.
25 Heaver Drive
Whitby (Pringle Creek), Ontario
Legal Walk-Out Basement Apartment! Welcome to this beautifully maintained and upgraded 4+1 bedroom, 4-bathroom home, perfectly situated on a quiet street with a rare pie-shaped lot that backs onto a park - offering scenic views, mature trees, and no rear neighbours. This sun-filled home is designed with comfort and functionality in mind. The main floor features a warm, practical layout with hardwood flooring and a bright, open-concept living and dining space. The kitchen boasts quartz countertops, a subway tile backsplash, and stainless steel appliances, with an adjacent breakfast area that walks out to an extended wraparound deck - perfect for morning coffee or outdoor entertaining. Upstairs, all four bedrooms are generously sized and bathed in natural light, with new flooring throughout. Two beautifully renovated bathrooms include a new marble vanity. The newly completed legal walk-out basement apartment features a private entrance, full kitchen, full bathroom, private deck, and a bright open-concept living space with pot lights and vinyl flooring throughout, all filled with natural light from large windows and the walk-out design. Additional upgrades include a new interlock front entryway, new front door, freshly painted interior, new stair carpeting, renovated bathrooms, new second-floor flooring, new deck boards, and upgraded electrical with 200-amp service. This move-in-ready home is ideally located close to schools, shopping, public transit, and Hwy 401 perfect for families, investors, or multigenerational households seeking flexibility, space, and convenience. (id:50787)
Century 21 Percy Fulton Ltd.
104 Waverley Road
Toronto (The Beaches), Ontario
Spectacular Side Hall Plan! So Unique. Brick. Detached. The Beach Charm! The Exposed Brick. The Layout. Be Still My Heart. 155Ft Deep Lot. What A Yard! Ideal For A Garden Suite.....Western Exposure - The Sunlight Is Amazing. Kids Can Frolic On The Massive Lawn While Adults Lounge On The Deck. And The Mudroom - This Was An Addition - Complete With Multiple Closets, Media Nook, Powder Room, Double Glass Doors And Walk Out. Crazy Generous Primary with Four Closets! Yes Four! AND Check Out The Loft! Beware - Kids Will LOVE! Lower Level Ideal For Family Living Or Nanny/In-Law. Queen St. Literally Three Houses Away! Cobbs, The LCBO, Bud's Coffee - It's All Steps Away. And Imagine What You Could Sell Parking Spots For At Jazz Fest! Kew Beach School District!! (id:50787)
Royal LePage Estate Realty
229 Ridley Boulevard
Toronto (Bedford Park-Nortown), Ontario
Whether you're a first time buyer, young family, down-sizer, investor or developer, this home in the highly sought after neighbourhood of Bedford Park is for you. This is a special opportunity to acquire a bungalow poised on a 79.9 x 103.8 foot lot with southern exposure that presents countless opportunities. Move in, renovate or build your dream custom home just minutes from highway 401 and the major routes. Situated close to prestigious private and public schools, the Cricket Club, and all of the amenities of Avenue Road including boutique shops, cafes, parks and public transit.Built in 1949, this beautifully seasoned bungalow has been passed down for generations and is being offered on MLS for the first time. Fully fenced yard, separate entrance to the basement, ample parking, bathrooms on main and lower levels, and attached garage. (id:50787)
The Agency
12 Blue Ridge Road
Toronto (Bayview Village), Ontario
Stunningly Renovated 3+1 Bedroom Home with Smart Features in Prime Bayview Village Move-in ready home blending modern design with smart living upgrades. Open-concept living/dining space filled with natural light. Chefs kitchen with stainless steel appliances, gas cooktop, and walkout to a new deck perfect for entertaining. Waterproof engineered hardwood floors, fresh paint, and LED lighting throughout. Smart irrigation system, WiFi outdoor lighting, gutter leaf guards, and ductless mini-split for efficient heating/cooling. Finished in-law basement suite with separate kitchen, living area w/fireplace, bedroom & glass-door bath. Nest thermostat, security camera, main floor laundry + extra washer in basement. Gas line ready for BBQ. Steps to subway, TTC, Bayview Village Mall, top schools, parks & Hwy 401. (id:50787)
Forest Hill Real Estate Inc.
1801 - 1360 York Mills Road
Toronto (Parkwoods-Donalda), Ontario
Step Into This Bright And Spacious 3-Bedroom Corner Unit Featuring A Sunken Living Room, Open Concept Dining Room, Separate Kitchen, Large South-Facing Balcony With Unobstructed Views. Primary Bedroom Offers 2-Piece Ensuite And Walk-In Closet. Full-Size Ensuite Laundry Room. Prime Parking Spot Location Close to Entrance To Underground Elevator. Prime Parkwoods Location. Walk To Schools, Shopping, And TTC, With Quick Access To The Subway, Hwy 401, And DVP. Enjoy A Well-Maintained Building With Great Neighbours And Easy Access To Grocery, Malls, Dining, And Top-Rated Schools. Don't Miss This Opportunity For Stylish Urban Living In A Prime Location! (id:50787)
Sutton Group-Admiral Realty Inc.
1605 - 438 King Street W
Toronto (Waterfront Communities), Ontario
Welcome to the ultimate downtown living at "The Hudson" in trendy King West! Luxury 1 bedroom with unobstructed west view. 9' ceilings. Floor to ceiling windows, custom designed California closets throughout, walk-in laundry with extra storage. All electric light fixtures and blinds. Locker, washer/dryer, steps to restaurants, shopping, financial core. Visitor parking. (id:50787)
Chestnut Park Real Estate Limited
P3 #52 - 763 Bay Street
Toronto (Bay Street Corridor), Ontario
1 Parking Spot Located At 763 Bay St Building, Application Must Be Resident of The Building. (id:50787)
Condowong Real Estate Inc.
306 - 120 Eglinton Avenue E
Toronto (Mount Pleasant West), Ontario
Discover Suite 306 at 120 Eglinton Avenue East - a bright, modern 844 sq. ft. workspace in the heart of Midtown Toronto. Designed for smaller teams or focused professionals, this efficient open-concept layout offers excellent flexibility and natural light throughout the day, thanks to large north-facing windows. The space comes move-in ready with sleek, contemporary furniture included, creating a clean and professional environment from day one. It's an ideal fit for startups, boutique agencies, or satellite teams looking for a turnkey solution in a high-demand area. Unique to Suite 306 is the option to customize the layout. While the current design is open-concept, there is flexibility to add private offices or meeting rooms to suit your workflow and team structure. Customization is available subject to scope and pricing. Located within the highly regarded 120 Eglinton East building, this suite benefits from a prestigious address, excellent on-site amenities, and unbeatable access to transit - steps from the Yonge/Eglinton subway and the upcoming Eglinton LRT. The surrounding neighborhood offers a wide range of shops, cafes, and services to support your team throughout the day. Suite 306 is a rare opportunity to secure adaptable, light-filled space in a central location. (id:50787)
Pc275 Realty Inc.
1803 - 220 Victoria Street
Toronto (Church-Yonge Corridor), Ontario
Rarely offered, this beautifully renovated and spacious 1-bedroom + convertible den, 2-bath suite offers 662 sq ft of stylish living in the boutique Opus-Pantages building. Enjoy unobstructed east-facing city and lake views from the 18th-floor, 107 sq ft terrace, along with owned parking and locker in a prime downtown location. Steps from hospitals, Bay Street, Ryerson, U of T, theatres, Eaton Centre, subway, and streetcar access. This bright unit features soaring 9 ceilings, floor-to-ceiling windows, and hardwood floors throughout. The gourmet granite kitchen is perfect for entertaining, with a sushi bar island, breakfast bar, double sink, new stainless steel Bosch appliances, and a luxurious Fisher & Paykel fridge. The spacious primary bedroom boasts custom closets and a spa-like 4-piece ensuite, with an additional full bath for added convenience. Upgrades include custom closets and a full-sized washer/dryereverything you need for comfortable and stylish urban living. (id:50787)
Forest Hill Real Estate Inc.
2403 - 357 King Street W
Toronto (Waterfront Communities), Ontario
Spectacular 2 Bedroom In Great Gulf's Landmark New Development At King/Blue Jay. Floor To Ceiling Windows, Quartz Countertops & Ample Cabinet Space, Modern Bathroom, Bedroom Has A Large Sliding Glass Door, Located In The Entertainment District Surrounded By The Best Restaurants, Cafes, Ttc, Shopping And Culture. (id:50787)
Homelife Landmark Realty Inc.
705 - 275 Yorkland Road
Toronto (Henry Farm), Ontario
Location! Location! Location!furnished Luxury Monarch Condo W/Granite Counters, Hardwood Floors Throughout!spacious, Quiet & Immaculately Maintained Unit Contains Numerous Upgrades &Huge Balcony Full Building Facilities Includes Theatre, Guest Suites& Ample Visitor Parking (id:50787)
Right At Home Realty
103 - 161 Roehampton Avenue
Toronto (Mount Pleasant West), Ontario
Luxury Living In Unit 103 At 161 Roehampton Ave At The Heart Of Vibrant Yonge And Eglinton. Spacious And Rare Townhouse Boasting Two Well Appointed Floors Totaling Approximately 1,378 Square Feet Of Living Space. Enjoy Full Size Dining Room, Convenient And Comfortable Main Floor Living Room, Stylish Kitchen With Large Island, Two Entrances With Full Closets And Organizers, Second Floor Family Room Or Office, Walk In Laundry Room With Storage, Full Bathroom On Second Floor, Second Bedroom With Double Door Closet, Primary Ensuite With His/Her Walk-In Closets And Primary Ensuite - This Unit Has It All. This Unit Is Perfect For All Buyers And Has Incredible Space For Any/All Lifestyles. Conveniently Located Close To TTC Public Transit, Top Rated Schools, High End Retail, Local Shops, Restaurants, Bars, Coffee Shops And Parks - This Location Can't Be Beat! Enjoy World Class Amenities Including Outdoor Pool And Lounge Area, Rooftop Terrace And BBQ's, Party Room And Games Room, First Class Gym, Dog Wash, Concierge And More. "Walker's Paradise" Walk Score Of 97%. Let's Get You Home To Unit 106 At 161 Roehampton Ave. (id:50787)
Forest Hill Real Estate Inc.
2203 - 1001 Bay Street
Toronto (Bay Street Corridor), Ontario
Extraordinary View Of Queen's Park & U Of T Campus From The 22nd Floor In The High Demanding Area. Bright & Spacious 2 Bedrooms Plus 1 Den (Den Can Be Used As 3rd Bedroom Or Office). 2 Washrooms & Enjoy The Convenience Of A Prime Parking Space Located On Level A. Recently Renovated Exercise Area "Club 1001" Includes An Indoor Pool, Whirlpool, Saunas, Badminton & Basketball Court, Cardio/Weights Room & Aerobic Room. 24 Hours Security/Concierge, Visitor Parking. Steps To Yorkville/Hi-End Shopping,Theatres,Museums,Galleries,Restaurants,U Of T,Queen's Park,Two Subway Lines. (id:50787)
Bay Street Group Inc.

