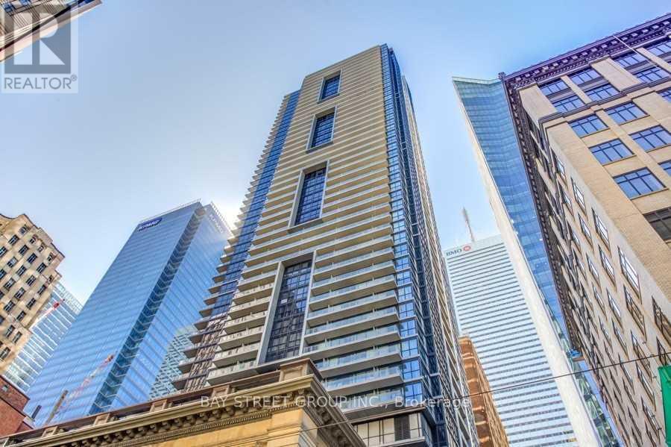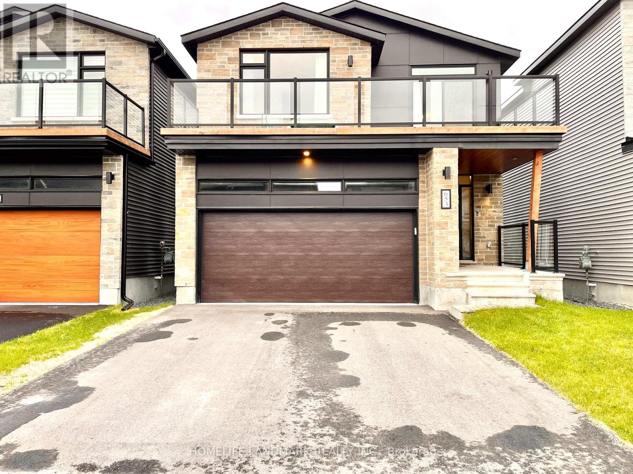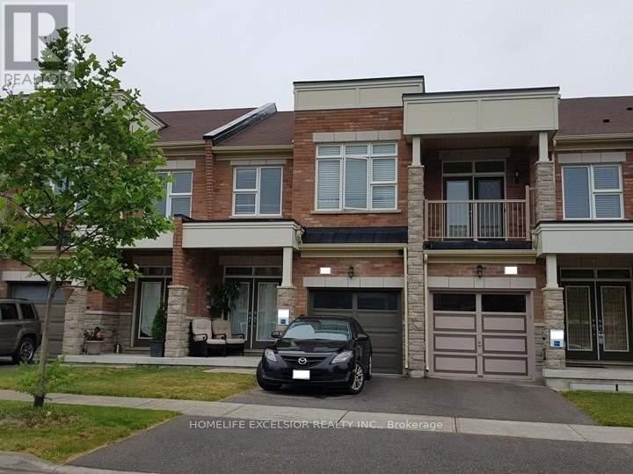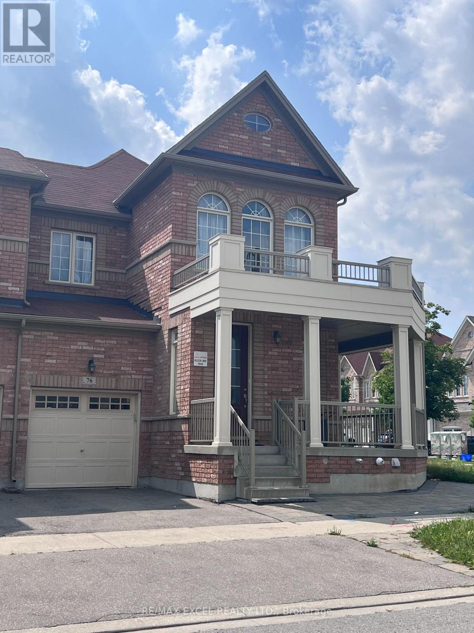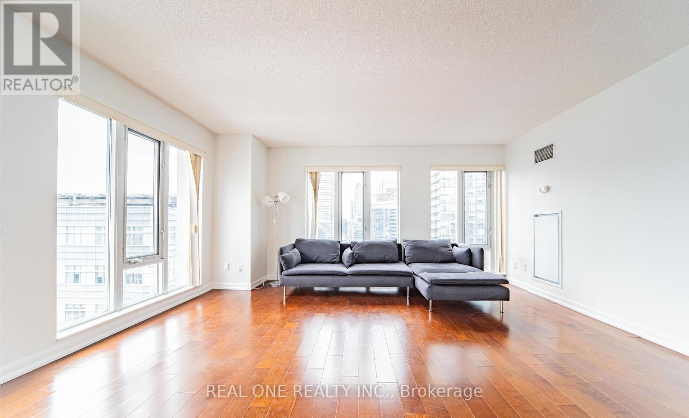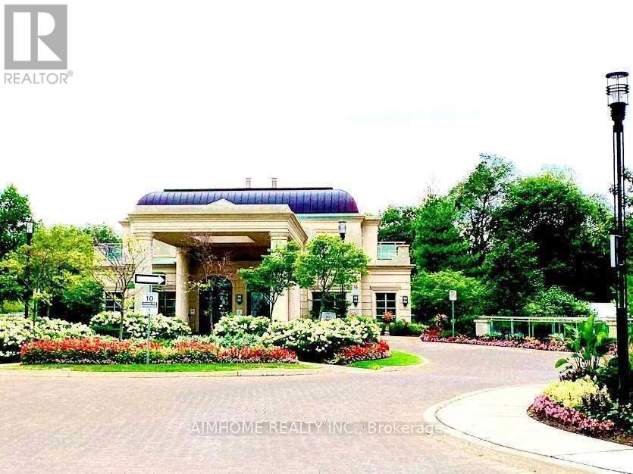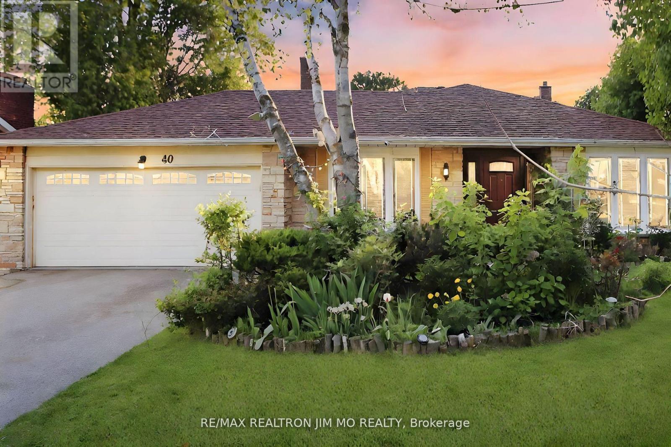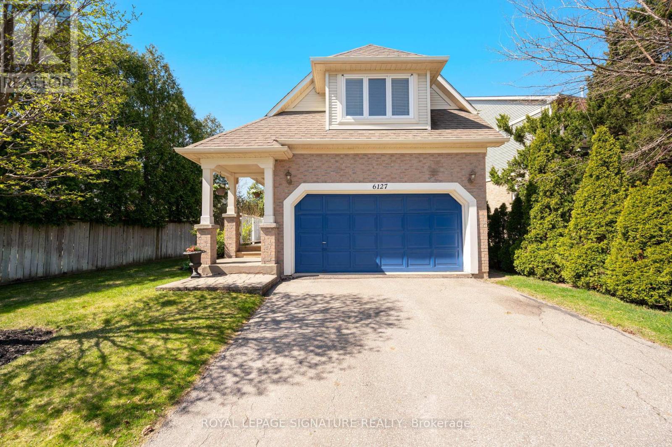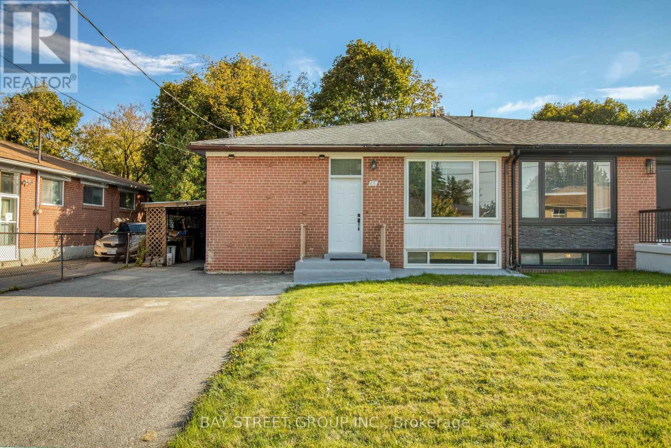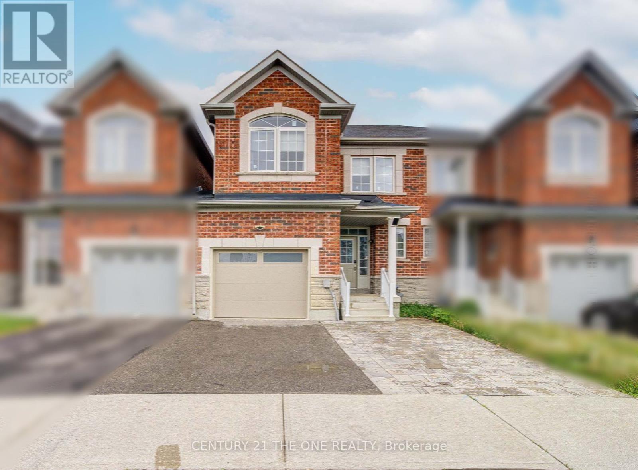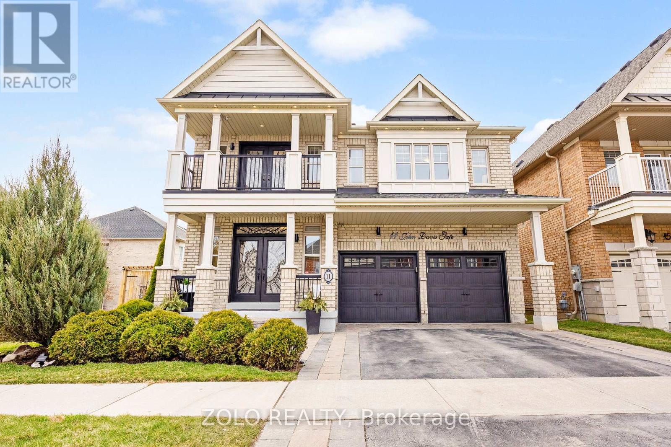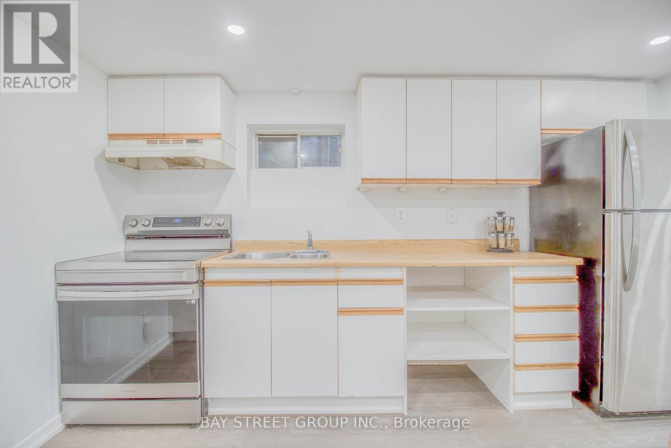2401 - 50 Absolute Avenue
Mississauga (City Centre), Ontario
Priced to Sell! Bright, freshly painted unit in the iconic Marilyn Monroe Towers in the heart of Mississaugas City Centre. This open-concept suite features a modern kitchen with granite countertops, a spacious primary bedroom with marble ensuite, a second full bath, and a versatile den ideal as a home office or guest space. Enjoy stunning skyline views from a large private balcony.Resort-style amenities: indoor/outdoor pools, fitness centre, basketball/squash courts, party room, 24-hr concierge & more. Steps to Square One, Sheridan College, U of T Mississauga, Whole Foods, cafes, and major transit. Includes 1 parking & 1 locker. Floor plans attached. Dont miss this opportunity! (id:50787)
Right At Home Realty
1402 - 70 Temperance Street
Toronto (Bay Street Corridor), Ontario
Upscale Indx Condo In Core Downtown Toronto Financial District. One Locker Is Included. 9 Ft Ceiling With Window Coverings, Large Open Balcony, Luxurious Built-In Appliances With Wine Cellar. Step To Path, Eaton Centre, Restaurants, Subway Stations. Building Amenities Include Exercise Room, Theater Room, Golf Simulator & More. (id:50787)
Bay Street Group Inc.
3205 - 70 Temperance Street
Toronto (Bay Street Corridor), Ontario
Luxury INDX Condo in the heart of Toronto's financial district. Studio unit with a large balcony, designer kitchen with built-in appliances. Close to U of T, TMU and OCAD. Close to shopping, restaurants, public transit at doorsteps. State of the Art amenities, fully equipped gym, party room, business centre. (id:50787)
Century 21 Percy Fulton Ltd.
204 - 319 Merton Street
Toronto (Mount Pleasant West), Ontario
Welcome to this stylish and functional one-bedroom suite in the prestigious Domain residence, ideally situated in the heart of midtown Toronto. Featuring soaring 9-foot ceilings, hardwood floors, and floor-to-ceiling windows with California shutters, this bright and elegant unit is designed for modern living. The spacious bedroom and open-concept living area both walk out to a large balconyperfect for relaxing or entertaining.The kitchen boasts full-sized appliances, a generous granite island, and ample storage space. Residents enjoy exceptional amenities, including a 24-hour concierge, full-time property management, indoor pool, hot tub, fully equipped gym, sauna, party/theatre room, billiards, and meeting spaces. Outdoor lovers will appreciate private access to the scenic 9-km Beltline trail.Just minutes from the Davisville TTC station, this home offers the perfect mix of comfort, convenience, and community. (id:50787)
RE/MAX Hallmark Chay Realty
653 Fenwick Way
Ottawa, Ontario
Welcome to this stunning modern residence built in 2023, offering over 2,500 sq.ft. of thoughtfully designed living space with 3 spacious bedrooms and 2.5 bathrooms. $$$ upgrade (Pls see detail of list). The main level features soaring ceilings and an open-concept layout, showcasing a generous living and dining area that flows seamlessly into a sun-filled great room and a gourmet chefs kitchen. The kitchen is equipped with top-of-the-line stainless steel appliances, a large center island, upgraded quartz countertops, a sleek tiled backsplash, and an adjacent mudroom with a walk-in closet and stylish powder room.Upstairs, you'll find a private primary retreat complete with a large walk-in closet and a luxurious 4-piece ensuite featuring a glass shower and soaker tub. Two additional bedrooms each with their own walk-in closets share a well-appointed 3-piece bathroom. A spacious laundry room with a linen closet adds to the upper-level convenience. A standout feature is the expansive second-floor loft with direct access to a massive walkout balcony ideal for relaxation or entertaining (this maybe another potential bedroom).The 9-ft ceiling basement offers incredible future potential.Additional highlights include: custom pot lights throughout, an elegant formal dining area, a double-car garage, and a functional mudroom entry. (id:50787)
Homelife Landmark Realty Inc.
210 - 1070 Sheppard Avenue W
Toronto (York University Heights), Ontario
Convenient Location Across From Subway, Mins To 401, Downsview Park And York U! Spacious Layout Over 700 Sqf 1 Bedroom+Den, Unobstructed View Lots Of Natural Sunlight!Laminate Floors, Bedroom With W/I Closet & 4 Pc Ensuite, Den W/Custom Built-In Shelves Perfect For Home Office Or Dining Area , Open Concept Kitchen With S/S Appliances And Granite Countertop, Powder Room For Guest! Amazing Amenities Incl.Indoor Pool, Gym, Sauna, Theatre, Golf Simulator & More! (id:50787)
Homelife Landmark Realty Inc.
28 Black Locust Drive
Markham, Ontario
Hardwood Floor On Main, Oak Stairs; Greensborough, Sam Chapman Public School; Bur Oak Secondary High School. Available July 1st. (id:50787)
Homelife Excelsior Realty Inc.
224 Frederick Curran Lane
Newmarket (Woodland Hill), Ontario
Elegant Luxury Living in the Heart of Prestigious Woodland Hills. This home feels like new just move in and enjoy! Step into refined comfort with this beautifully maintained and thoughtfully updated executive home in the sought-after Woodland Hills community. Boasting 9-foot ceilings and a seamless blend of hardwood and ceramic flooring, every detail speaks to quality and sophistication. The eye-catching oak staircase sets the tone for the home's timeless design. The open-concept kitchen is a Chefs Dream, complete with a center island, pot lights, and modern Wi-Fi-enabled stainless steel appliances. It opens to a fully fenced backyard prefect for entertaining or relaxing while overlooking a cozy family room featuring a stunning two-sided Gas fireplace. Upstairs, the luxurious Master Suite offers two walk-in closets and a Spa-like 5-piece Ensuite with a deep soaker tub. A second bedroom with its own 4-piece Ensuite ensures comfort and privacy for guests or family members. Additional highlights include: Smart garage door opener, smart thermostat & water softener, Two fireplaces: gas on the main floor and electric on the second Central vacuum, Water purification System Two-year-New high-efficiency furnace, Stylish window coverings and light fixtures throughout. Located minutes from top-rated schools, major highways, shopping, and beautiful walking trails, this home truly offers the best of modern luxury and everyday convenience. (id:50787)
RE/MAX Ace Realty Inc.
Century 21 Heritage Group Ltd.
76 Brock Avenue
Markham (Berczy), Ontario
Luxury Freehold End Unit 4-bedroom Traditional 2-story Townhome in Berczy Markham! Sunfilled with lots of windows and high ceilings on each floor. The corner Lot is like A Semi-exceptional 2000+ Sqft* open-concept home with hardwood throughout, a large breakfast area, and Walks out to a beautiful interlocking backyard. Spacious Bedrooms, Surrounded By Top-Ranked Schools, Beckett Farm Public, Pierre Elliott Trudeau HS, Unionville Private, Angus Glen Private), Angus Glen Golf, Parks, Public Transit, Shopping Centre, Grocery Store and Everyday Amenities. (id:50787)
RE/MAX Excel Realty Ltd.
2404 - 210 Victoria Street
Toronto (Church-Yonge Corridor), Ontario
Spacious and Luxury Pantages Residences! Great 2 bedrooms and 2 full washrooms corner unit offering city views with huge floor-to-ceiling windows in every room. This unit boasts a functional layout. The master bedroom has South View with wonderful sunlight and includes 4 pieces Ensuites. The second bedroom facing East with spectacular City View. 1 Underground parking spot & 1 Locker included. All Inclusive Utilities within the maintenance fee includes Hydro, Water, Heat. Steps to Dundas Square, Eaton's Centre, Dundas Subway, St. Michael's Hospital, Ttc Subway & Streetcars, Elgin & Winter Garden Theatre, Massey Hall, TMU (Formerly Ryerson University), Iconic Restaurants & Bars. U of T nearby. 24-hours concierge service. (id:50787)
Real One Realty Inc.
1110 - 10 Bloorview Place
Toronto (Don Valley Village), Ontario
Luxurious condo near Leslie subway station, Highway 401, Fairview Mall, Highway 404, and hospitals. Exceptionally convenient transportation. Features a ravine view, indoor swimming pool, visible golf course, and library. (id:50787)
Aimhome Realty Inc.
4001 - 357 King Street W
Toronto (Waterfront Communities), Ontario
Welcome to 357 King by Great Gulf Homes at Prime Downtown! Enjoy this great city view. Contemporary & Elegant Finishes Throughout. Quartz Counters, Spa-Like Bathrooms & Floor-To-Ceiling Windows that flood the unit with tons of natural light. Steps From The Financial Core & Some Of Toronto's Best Shopping, Dining & Attractions. (id:50787)
RE/MAX Crossroads Realty Inc.
Realty Associates Inc.
33 Colonel Frank Ching Crescent
Brampton (Fletcher's West), Ontario
Beautiful well maintained freehold townhome by the original owner in a highly desired neighborhood. Open concept main floor, breakfast bar, pantry, walkout to deck from living room. Great sized bedrooms. Master bedroom with walk-in closet and 4pc ensuite. Close to schools, parks and grocery stores. Minutes away from highway 410, 401 & 407. Seller is a licensed realtor. (id:50787)
Ici Source Real Asset Services Inc.
4311 - 225 Commerce Street
Vaughan (Vaughan Corporate Centre), Ontario
Discover contemporary urban living in this stylish 1-bedroom unit located in the heart of the VMC. This high-floor unit features expansive floor-to-ceiling windows, bathing the interior in abundant natural light and offering panoramic city views. Enjoy the open-concept design with a modern premium stainless steel kitchen, quartz countertop and walkout your own private balcony. The unit features a large balcony with unobstructed views. The primary bedroom offers generous closet space and large windows. Walking distance to TTC Subway, VIVA, YRT, entertainment, restaurants and offices. Nearby amenities such as Costco, Cineplex, and shopping plazas enhance the convenience. Enjoy luxury condo living with a full suite of amenities including a Gym, Party Room, Recreation Room, and more! This unit offers a blend of comfort and functionality, ideal for professionals, couples, or small families seeking a vibrant community with unparalleled convenience. Don't miss this chance to call it your home! Vertical blinds will be installed. (id:50787)
RE/MAX Realtron Jim Mo Realty
Bsmt - 40 Gladiator Road
Markham (Bullock), Ontario
Location, Location, Location! Rarely Offered 4 Bed 3 Full Bath Unit Split Into 3 Floors. The Ground Floor Features A Bathroom With Standing Shower And One Spacious Bedroom With Large Aboveground Windows. Downstairs, You Will Find A Large Kitchen, Primary Bedroom With Ensuite Washroom (Can Be Converted Into A Living Room) And Ensuite Laundry For Added Convenience. The Basement Floor Is Equipped With One Full Washroom And Two Large Bedrooms Both With Storage Closets. This Home Is Conveniently Located Within Walking Distance To Foody Supermarket And Just Minutes From Parks, Markville Secondary School, Roy H. Crosby Public School, Markville Mall, And Public Transit. Don't Miss The Opportunity To Make This Charming House Your New Home. Staging Photos For Illustration Purposes Only. (id:50787)
RE/MAX Realtron Jim Mo Realty
1002 - 125 Peter Street
Toronto (Waterfront Communities), Ontario
Client RemarksThe Fabulous Tableau Condos In The Heart Of Entertainment District. Very Bright And Spacious (740 Sqft) Of 2 Bedrooms/Baths Corner Unit With Extra Large Wrap Around Balcony (270 Sqft) Offering Stunning Views From Every Angle. Parking Available For Additional $250 Per Month. Superb Unbeatable Locations, With Ocad/Uoft/Ryerson Within The Orbit Distance, While Enjoy The Convenience With Just Steps To The Fun Filled Queen West Shopping District, Scotiabank Theaters, Boutiques & Bars. (id:50787)
RE/MAX Excel Realty Ltd.
89 Gentlebreeze Drive
Belleville (Thurlow Ward), Ontario
Don't miss your opportunity to own this exceptional sprawling custom-built bungalow in the coveted Hearthstone Ridge Estates, just 10 minutes to the 401! This stunning home offers 3+1 spacious bedrooms & blends luxury, comfort, & country charm in every detail. Upon arrival, you'll be charmed by the striking combination of stone and board-and-batten exterior that beautifully complements the rolling countryside along with the professionally designed landscaping & meticulous gardens that surround the home making it the crown jewel of the neighbourhood. Step inside and experience the bright and airy open concept layout. The living room with its soaring cathedral ceilings adorned with wood beams & gas fireplace set the tone for elegant rustic living. The ultimate chefs kitchen is a showstopper, featuring rich wood cabinetry, gleaming granite countertops, premium s/s appliances including a Thermador gas range & dishwasher, & a generous island perfect for entertaining. French doors & large windows throughout invite the outdoors in, offering stunning views of the gardens from every room. The large primary suite is your private retreat with a cozy reading nook overlooking the garden, direct patio access, & a luxurious ensuite w/ quartz countertops, heated floors, & a spacious walk-in multi-jet shower. A huge w/i closet with custom cabinetry add to the suites appeal. On the opposite wing of the home, you'll find two additional well-sized bedrooms & a stylish main bath. The fully finished basement expands your living space with a 4th bedroom, full bath, & ultimate man cave complete with billiards, darts, an acoustically treated home theatre area, & plenty of space for an office, gym, & playroom. Storage is plentiful. The private backyard oasis features a covered stone patio, hi-fi audio, gas BBQ, & a large firepit perfect for year-round relaxation or entertaining. If you're seeking peaceful, upscale country living with city convenience, this Hearthstone Ridge gem is it. (id:50787)
RE/MAX Crossroads Realty Inc.
6127 Leeside Crescent
Mississauga (Central Erin Mills), Ontario
Located in the highly sought-after Central Erin Mills area, this beautifully landscaped detached home with dbl car garage, offers a perfect blend of style, comfort, and functionality. From the moment you arrive, you'll be greeted by a spacious front patio, ideal for enjoying a cup of coffee or unwinding after a busy day. Step inside to discover an inviting living and dining room with plenty of natural light, creating a welcoming space for both family living and entertaining. The kitchen is generously sized, providing ample counter space and storage, making it a great place for preparing meals and gathering with loved ones in the eat-in breakfast bar. The separate family room is located on its own level, offering a cozy retreat with a charming fireplace ideal for relaxing or cozying up during cooler months. This distinct separation between the main living areas and the bedroom levels adds both privacy and a sense of space. The upper level is home to three spacious bedrooms, including a primary suite with generous closet space. The home features two bathrooms, one of which offers a semi-ensuite attached to the primary bedroom. Originally designed as three bathrooms, this layout now offers an open and more flexible flow, perfect for maximizing convenience. Outside, the expansive rear deck provides the perfect space for outdoor dining, relaxation, or entertaining in the beautifully landscaped backyard. The mature greenery and landscaping add both privacy and charm to the entire property. Unspoiled basement can be finished to suit, already insulated and has a rough in for a full bathroom. Situated in a prime location, this home offers close proximity to high demand schools, GO Transit, desirable parks, Credit Valley Hospital and Erin Mills Town Centre, and major highways,making it an ideal choice for families looking for both convenience and tranquility. This is a rare opportunity to own a truly meticulously loved home that offers comfort, style, and a prime location. (id:50787)
Royal LePage Signature Realty
1017 - 1830 Bloor Street W
Toronto (High Park North), Ontario
Here It Is!! The Rare And Awesome "Traymore" Living Space! A Spectacular Unit Awaits You At High Park With Remarkable Views. This Sensational Unit Features Spacious Bedroom, Den, Ensuite Laundry & Balcony. Modern Kitchen With Granite Counter Top, 2-Full Luxury Baths, Parking, Locker, Memories Of Summer Get-Togethers With Family And Friends Will Be Made In This Amazing Space, Conveniently Located On The Bloor Subway Line, Luxury Building W/Lots Of Amenities. (id:50787)
Sutton Group Realty Systems Inc.
Basement #1 - 65 Davis Road
Aurora (Aurora Highlands), Ontario
In The Heart Of Aurora Highlands( Yonge And Henderson), rent with 1 Parking Spot. Walking To All Amenities Such As No Frills, Metro, Shoppers Drug Mart, Aurora Shopping Center And Many Other Shops And Restaurants. Easy Access To Transit. Short Drive To Aurora Go Station. Absolutely no pets and no smoking anywhere on premises or grounds. Tenant insurance is required. The tenant will pay 20% of the utilities and maintain driveway and backyard (shoveling and grass cutting). Must provide recent credit report, the last 3 pay stubs, employment letter and completed Rental Application. (id:50787)
Bay Street Group Inc.
Main Floor - 65 Davis Road
Aurora (Aurora Highlands), Ontario
Very Well Maintained 4 Bedrooms House ( Main Floor Only),2 washrooms & Landry room on main floor For Rent. Large Backyard. In The Heart Of Aurora Highlands( Yonge And Henderson), 2 Parking Spots. Over Looking A Peaceful Ravine Setting Backyard . Walking To All Amenities Such As No Frills, Metro, Shoppers Drug Mart, Aurora Shopping Center And Many Other Shops And Restaurants. Easy Access To Transit. Short Drive To Aurora Go Station. Absolutely no pets and no smoking anywhere on premises or grounds. Tenant insurance is required. The tenant will pay 2/3 of the utilities and maintain driveway and front yard & backyard (shoveling and grass cutting). Must provide recent credit report, the last 3 pay stubs, employment letter and completed Rental Application. (id:50787)
Bay Street Group Inc.
143 Collin Court
Richmond Hill (Jefferson), Ontario
Welcome to this stunning freehold 2-storey residence, ideally situated in the highly desirable Jefferson neighbourhood, renowned for its top-ranking schools and family-friendly atmosphere. Step inside to find a home designed for modern, comfortable living, featuring:Open-concept layout with 9-foot ceilings on the main floor, Freshly painted the whole house with elegant hardwood flooring recent deep maintenance, Abundant natural light enhanced by brand new pot lights throughout and updated light fixtures on both the main and second floors.Convenient oversized walk-in closet in the foyer, perfect for everyday storage and organization,The stylish gourmet kitchen is the perfect gathering space, boasting granite countertops, a custom backsplash, and direct garage access for added convenience. A separate side entrance provides private access to both the backyard and garage ,an excellent opportunity for future in-law or multigenerational living options.Upstairs, unwind in the luxurious primary bedroom retreat, featuring a her walk-in closet, his closet, and an elegant 5-piece ensuite complete with a deep soaker tub. Two generously sized bedrooms, plus a versatile loft-style office, create the perfect setting for both family life and working from home.Additional highlights include: Brand new garage door and freshly painted front entrance.Newly finished backyard interlock (23) and a roughed-in gas line for summer BBQ gatherings.Front yard interlock offering low-maintenance landscaping and additional parking space.Prime Richmond Hill Location close to community centres, parks, public transit, and within the catchment of some of the areas most sought-after schools: Richmond Hill High School, Beynon Fields PS (FI), Moraine Hills PS, and St. Theresa of Lisieux CHS. (id:50787)
Century 21 The One Realty
11 John Davis Gate
Whitchurch-Stouffville (Stouffville), Ontario
Welcoming offers anytime! Experience luxury in this stunning one-of-a-kind, approx. 3500 sq-ft+ additional 1500 sq-ft lower level,5+3 bed,5+1 bath,1+1 Kitchen home on a premium 48 ft lot. 200k in renovation & upgrades. Full Central-Vac system. Full home has all high-quality quartz countertop in all 6 baths & 2 kitchens. Bathrooms comes with upgraded lighting, black-finish mirrors, faucets & handles. Brand new window-blinds through-out the home. Upgraded lighting on all floors. Home comes with Interlocked pathway leading to separate entrance to lower level. Upon entering, you're welcomed with high ceilings with floor to ceiling luxury wainscotting with airy ambiance Benjamin Moore Chantilly Lace white paint finish & smooth white ceilings. The home comes with interior & exterior luxury pot lights throughout the home. The home comes with builder-grade luxury dark-espresso hardwood flooring through-out the first floor & second. The main floor features an office with glass French doors and luxury floor to ceiling wainscotting. Entertain guest in the formal living and dining rooms with floor to ceiling luxury wainscotting, upgraded lighting and pot lights. Relax in a large family room, highlighted with floor to ceiling wainscotings with built-in gas fireplace, upgraded lighting & pot lights. The gourmet kitchen is a chefs delight, equipped with top of the line stainless steel appliances, Italian-made gas-burner stove & ample counter space. With upgraded staircase with black metal rods railing leading to the 5 bedrooms with walk-out balcony, 4 ensuite bathrooms and laundry. Please note, Sellers does not warrant retrofit status of the basement. Walking down to the lower basement level, boosting an additional 3 large bedrooms, bathroom with luxury finish & 1 full modern kitchen with quartz island. Full potlights through-out lower level. Backyard is MUST SEE with full LARGE deck & additional firepit lounge with built-in seating with lighting with luxury interlock and garden. (id:50787)
Zolo Realty
Basement #2 - 65 Davis Road
Aurora (Aurora Highlands), Ontario
In The Heart Of Aurora Highlands( Yonge And Henderson), rent with 1 Parking Spot. Walking To All Amenities Such As No Frills, Metro, Shoppers Drug Mart, Aurora Shopping Center And Many Other Shops And Restaurants. Easy Access To Transit. Short Drive To Aurora Go Station. Absolutely no pets and no smoking anywhere on premises or grounds. Tenant insurance is required. The tenant will pay 20% of the utilities and maintain driveway and backyard (shoveling and grass cutting). Must provide recent credit report, the last 3 pay stubs, employment letter and completed Rental Application. (id:50787)
Bay Street Group Inc.


