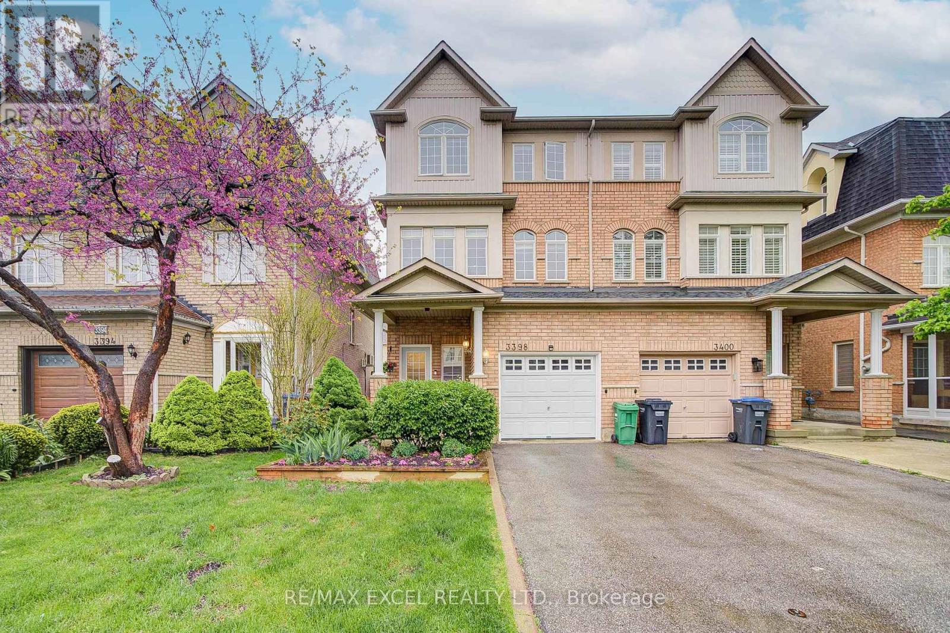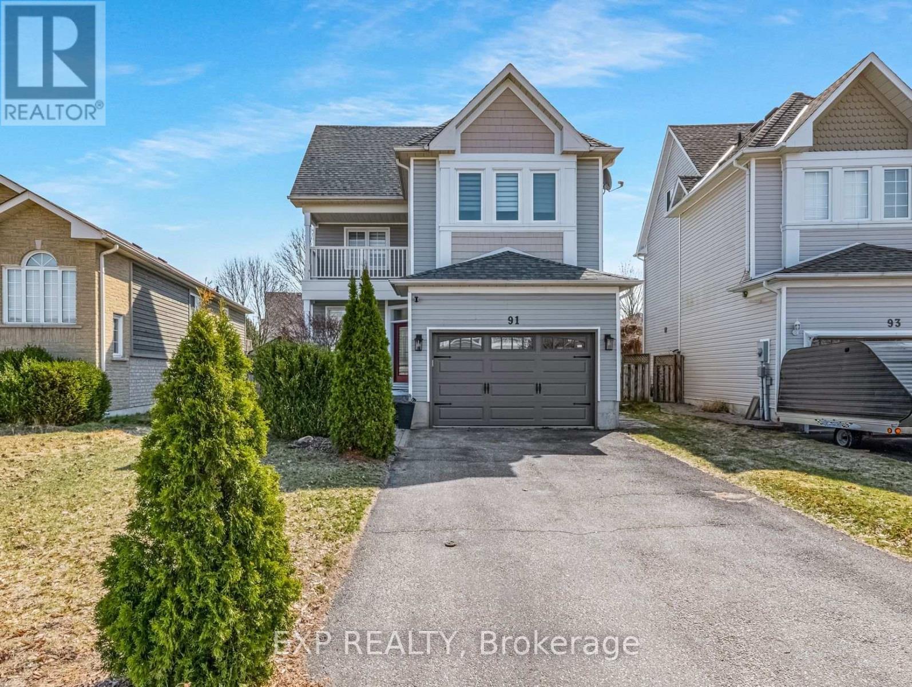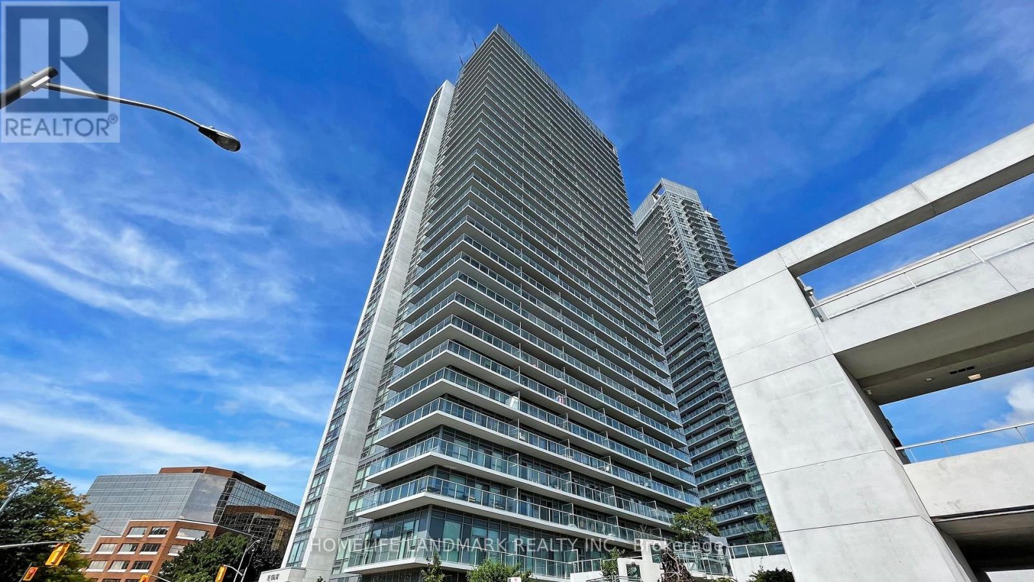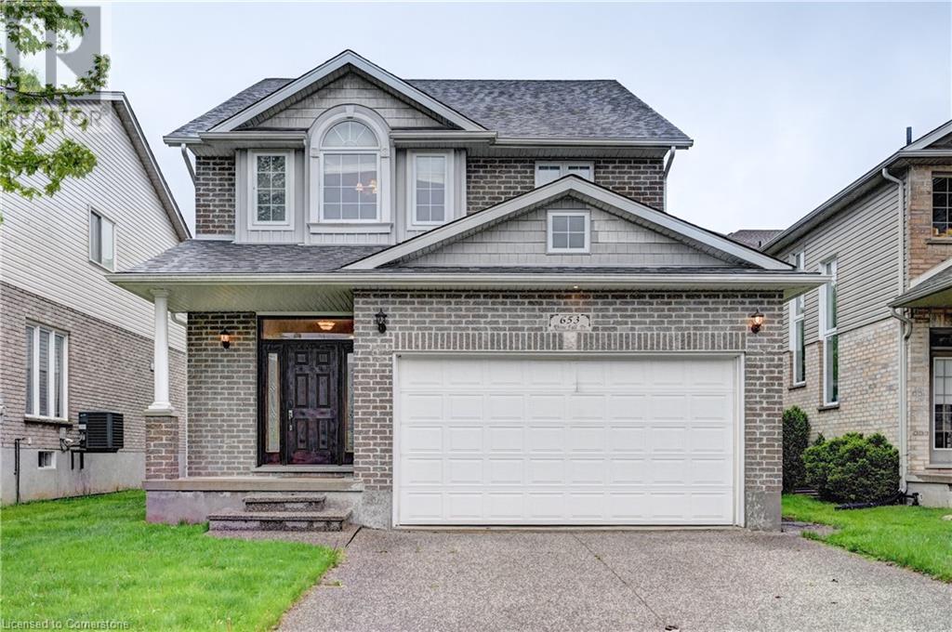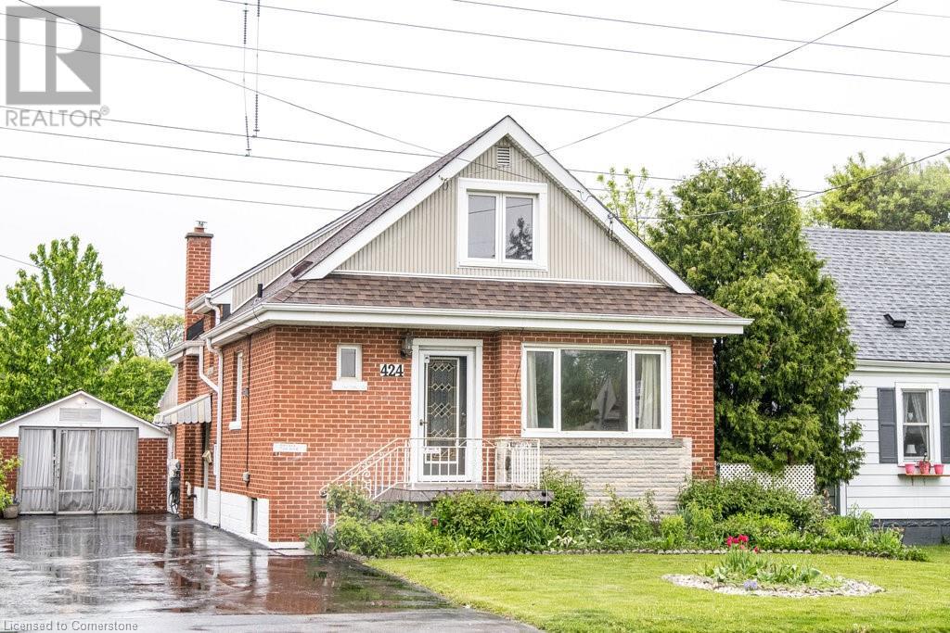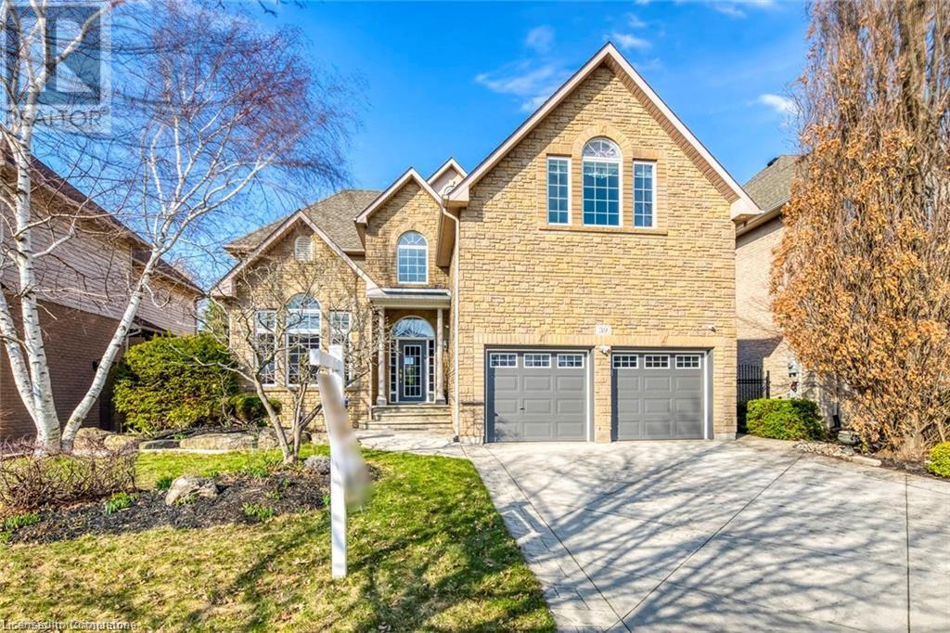3398 Southwick Street
Mississauga (Churchill Meadows), Ontario
Discover This Beautifully Maintained Semi-Detached Gem Located In The Vibrant, Family-Friendly Community Of Churchill Meadows. The Finished Ground Floor Offers A Versatile Space That Can Serve As A Cozy Family Room Or Be Easily Converted Into An Additional Bedroom, With A Completed Walkout To The Backyard And A Finished Laundry Room, Along With Direct Access To The Garage From The Front Entrance. The Second Floor Features Hardwood Flooring And Pot Lights Throughout A Spacious And Functional Living And Dining Area, Along With A Modern Kitchen Equipped With Stainless Steel Appliances. Upstairs, The Expansive Primary Bedroom Includes A Walk-In Closet And A 4-Piece Ensuite, Complemented By Two Generously Sized Bedrooms With Ample Closet Space And A Shared 4-Piece Bath. Enjoy The Added Convenience Of No Sidewalk And Extra Parking On The Driveway. Freshly Painted Throughout, This Move-In-Ready Home Also Boasts Recent Upgrades Including A Water Softener (2024) And A Furnace (2022). Ideally Situated Near Top-Rated Schools, Parks, Major Highways, Public Transit, And Shopping Centres And Just Minutes From Ridgeway Plaza With Its Selection Of Restaurants And Daily Essentials. This Home Is Perfect For Families And Professionals Alike! (id:50787)
RE/MAX Excel Realty Ltd.
Century 21 The One Realty
154 - 5530 Glen Erin Drive
Mississauga (Central Erin Mills), Ontario
Renovated & Exceptionally Spacious 3-Storey Townhouse in Prime Erin Mills area. Welcome to one of the largest townhomes in the complex, offering an impressive layout,(Separate living room and family room ), modern upgrades, and a highly desirable location at Glen Erin and Thomas. This beautifully maintained home features three spacious bedrooms, two full bathrooms, two additional powder rooms, and a walk-out basement, ideal for families or professionals seeking flexible, functional living space.The fully renovated kitchen (2022) is a true highlight, showcasing a stunning centre island, quartz countertops with quartz backsplash, stainless steel appliances (gas stove), a premium sink with Graberator, and abundant cabinetry. The main floor boasts elegant hardwood flooring & pot light in the kitchen & family room, while the second floor features zebra blinds (2022), and all bedrooms have been updated with new flooring and stairs (2025). Additional interior upgrades include new floor tiles throughout, a renovated powder room (2022), California blinds (2022), a new washer (2023), and a new furnace (2023). This home also includes one garage and one driveway parking space. The garage features a mounted tire rack for added convenience. Enjoy the peace of mind that comes with low condo fees, as the condo corporation takes care of all exterior maintenance, including the roof, windows, driveway, and garage door. Perfectly situated close to walking trails, tennis courts, top-rated schools in Mississauga, Erin Mills Town Centre, and major transit routes, this home offers turnkey comfort in one of Mississauga's most established communities. A rare opportunity to own a fully renovated, generously sized townhome in a prime location, don't miss it! (id:50787)
Century 21 People's Choice Realty Inc.
91 Mainprize Crescent
East Gwillimbury (Mt Albert), Ontario
Charming, Beautifully Maintained, 4 Bedroom, 2 1/2 Storey Home Nestled In Peaceful, Family-Friendly Mount Albert. This Gem Boasts a Living and Dining Area With 10" Ceilings, Crown Moulding, Hardwood Floors, Gas Fireplace, and an Oversized Window Inviting an Abundance of Natural Light. Enjoy the Tranquility of an Eat-In Kitchen With Breakfast Bar that Overlooks and Walks/O to a Large, Fenced Backyard with Upgraded Deck that is Perfect for Family Fun and Summer Entertaining! Upstairs, the 2nd/3rd Floors Present a Primary Bedroom With Ensuite and Built-In Drawers; Sizeable 2nd and 3rd Bedrooms; Walk-Out to a West Facing Balcony; and a 4th Bedroom With Vaulted Ceilings, Walk-In Closet And French Doors. An Absolute Perfect Fit for Buyers Looking to Move into a Detached Home! Upgraded 3 Piece Ensuite (2025), Trim/Baseboards (2025), New Deck Boards (2024), Exterior Lights (2024), Tankless Water Heater (2024), Upstairs Hardwood Floors (2022), Garage Door (2022), Dining Room Windows and Patio Door (2021) (id:50787)
Exp Realty
104 Scholfield Avenue S
Welland, Ontario
Charming 3-Bedroom Home in Prime Welland Location – Perfect for First-Time Buyers! Welcome to this beautifully maintained 3-bedroom, 1-bathroom home nestled in a quiet, family-friendly neighbourhood in Welland. Perfectly suited for first-time buyers, this home combines style, comfort, and functionality in a location that’s close to everything you need – parks, schools, shopping, and public transit are all just minutes away. Step inside to an inviting open-concept living space featuring modern finishes and stainless steel appliances in the kitchen, ideal for entertaining or everyday living. Upstairs, a custom cedar accent wall in bedroom, complete with a built-in electric fireplace – the perfect cozy retreat. Outside, enjoy a fully fenced backyard with a newly built deck, offering the ideal setting for summer barbecues or relaxing evenings. With a detached single-car garage and an impressive 6-car driveway, parking will never be a problem. The basement awaits your finishing touches! Carpet free home. Fresh paint and numerous upgrades throughout. Roof, windows, furnace, AC & exteriors all redone in 2016! Don’t miss this opportunity to own a move-in ready home in a convenient and desirable location. Book your showing today (id:50787)
Exp Realty Of Canada Inc
Exp Realty
139 Garside Avenue N
Hamilton, Ontario
Welcome to this spacious and well-maintained family home, ideally located in a quiet, mature neighbourhood. The home features a private front driveway, screened porch, large kitchen with updated appliances, gas fireplace, and a well-designed functional layout—ideal for everyday living. The Main-floor den offers flexibility and can be converted into a bedroom, office, or additional bathroom. Set on a deep rectangular lot, the home provides a great sense of space inside and out. Updates include windows replaced within the last 10 years, new keyless front door, roof approximately 6 years old, and owned hot water heater. Upstairs, you’ll find a renovated bathroom, two well-appointed bedrooms, and customized closet space in the primary bedroom. The expansive unfinished basement is a blank canvas awaiting your personal touch. Much larger than it appears, this home offers exceptional potential and versatility—a fantastic opportunity for families and investors alike. Book your private showing today! (id:50787)
Revel Realty Inc.
2903 - 275 Yorkland Road
Toronto (Henry Farm), Ontario
Modern Luxury Condo Built By Monarch Condo In the Highly Saught After Henry Farm Neighbourhood! Located Near The Intersection Of Major Highways Of HWY 404, HWY 401 And HWY DVP! Total Living Space Is 447 SQF Including The Balcany! Brand New Vinyl Flooring With Floor To Ceiling Window! Functional Layout With A Lot Of Natural Sunlight! Modern Kitchen With Granite Countertop, Backsplash & Stainless Steel Appliances. Walkout To Balcany With Unobstructed Breathtaking Northwest City Views! Amenities Includes: 24 Hrs Concierge, Fitness Center, Movie Theatre, Indoor Swimming Pool, Guest Suites, Game & Party Room. Low Condo Fee Covers Heat And Water. Mins To Hwy404, HWY 401And HWY DVP. Close To T&T Supermarket, Fairview Mall & Don Mills Subway Station. (id:50787)
Homelife Landmark Realty Inc.
653 Rhine Fall Drive
Waterloo, Ontario
Located in one of Waterloo’s most sought-after neighbourhoods, Clair Hills, 653 Rhine Fall Drive offers a rare opportunity to own a detached, move-in ready home in a peaceful and family-oriented community. Homes in this area don’t come to market often—making this a special chance to settle into a location known for its strong sense of community, well-kept surroundings, and proximity to nature and everyday amenities. This two-storey home features a practical and comfortable layout with three bedrooms and two full bathrooms upstairs, along with a convenient second-floor laundry room—a feature many homeowners appreciate for its ease and efficiency. The entire home is carpet-free, offering a clean and modern aesthetic throughout. The finished basement adds two additional rooms and a full bathroom, ideal for guests, home offices, or flexible family use. A spacious deck in the backyard provides a great space to relax, entertain, or enjoy outdoor meals in the warmer months. Recent updates include a new water softener (2025), sump pump replacement (2021), bathroom faucet upgrades (2020), and laminate flooring installed in the basement (2020). This home is situated within the catchment area of highly regarded schools—an important consideration for many families—and is close to parks, walking trails, Costco, and The Boardwalk, offering both tranquility and convenience. With its prime location, updated features, and rarely available status in this neighbourhood, 653 Rhine Fall Drive is a home not to be missed. (id:50787)
Right At Home Realty Brokerage
8 Garden Drive
Smithville, Ontario
Welcome to 8 Garden Drive, here in the Wes-Li Gardens community. This home offers the ideal blend of comfort, convenience, and low-maintenance living. Step inside to find a spacious and sunlit living/dining room — perfect for entertaining or relaxing. Enjoy the generously sized 10.5’ x 24’ deck, ideal for summer BBQs, quiet evenings, surrounded by nature. The bright easy-to-navigate kitchen layout is perfectly situated at the front of the home. It is steps away from the front breakfast room filled with tons of natural light, offering ease and flow for daily living. Enjoy your morning coffee on the welcoming front porch. The primary bedroom boasts 2 closets and there is plenty of natural light throughout. The den can also serve as a guest bedroom, office or hobby room. Enjoy the convenience of main floor laundry, eliminating the need for stairs in daily routines. The main floor bathroom features an upgraded shower unit. The basement is partially finished, offering flexible space for a rec room, home office, or storage. Outside, the property features a convenient carport with parking for two vehicles and beautifully maintained grounds, all with the benefit of low maintenance fees. Located in a quiet, friendly neighborhood, 8 Garden Drive offers the lifestyle you’ve been looking for, this is an opportunity to own a well-cared-for home in one of Smithville’s most desirable adult lifestyle communities. (id:50787)
RE/MAX Escarpment Realty Inc.
44 Vesper Court
Stoney Creek, Ontario
Wouldn’t you love to live in a quiet court, backing onto the park? If you’re searching for peace, privacy, and a family-friendly neighbourhood, 44 Vesper Court is the perfect fit. Lovingly maintained by its original owner since 1983, this home has seen many recent updates and improvements. Step onto the welcoming covered front porch and into a space featuring a custom, eat-in kitchen that offers an abundance of cherrywood cabinetry, complemented by 4 included stainless steel appliances. The main level also includes the living room and lovely powder room. Upstairs, the spacious primary bedroom features elegant French doors, walk-through closet and private 2-piece ensuite bathroom. Two additional bedrooms and the nicely updated 3-piece bathroom complete the upper level. The lower level, partially above grade, includes a walk-out to the back deck, cozy family room with a gas fireplace, 3-piece bathroom, a useful cantina, and a utility room with workshop and laundry. Major updates include the furnace, central air, roof, windows and doors. Other upgraded features include crown moulding, California shutters & hardwood in the living room. The driveway allows for at least 3 parking spaces plus at 4th space in the attached garage with automatic garage door opener and convenient inside entry. This is a premium, pie-shaped lot expanding at the back, creating a private, peaceful retreat in your own backyard that you must see to truly appreciate. Enjoy the benefits of Valley Park (playground, aquatic centre, library, arena, community centre, walking paths) and close proximity to schools, bus routes, shopping and easy highway access. Don’t miss this rare opportunity to own a well-cared-for gem in a prime location! (id:50787)
Coldwell Banker Community Professionals
424 Cochrane Road
Hamilton, Ontario
Long loved family home in sought after Rosedale neighborhood. This 4 bedroom home with in-law potential, studio outbuilding (former single car garage), covered back patio and fully fenced backyard is a terrific offering and opportunity. The main floor enjoys spacious living room, eat in kitchen, 2 sizeable bedrooms and full bath. The second level offers 2 large bedrooms and den. Lower level with side entrance enjoys in-law suite potential with eat in kitchen, full bath, large recreation room and laundry. A home studio for the seamstress owner is found in the original detached garage. The mature backyard is fully fenced and offers lots of sun - a gardeners delight! Private drive and convenient location round out this fabulous offering. New furnace, fresh decor. Move in and make this house home. (id:50787)
Judy Marsales Real Estate Ltd.
39 Thoroughbred Boulevard
Ancaster, Ontario
Welcome to 39 Thoroughbred Blvd – a custom-built luxury estate in Ancaster’s prestigious Meadowlands community, backing onto greenspace for rare privacy and serenity. With over 6,700 sq ft of living space, this home is ideal for large or multi-generational families seeking both elegance and function. The main floor features a spacious in-law suite with ensuite privilege — perfect for elderly parents or guests — along with formal living and dining rooms, a cozy fireplace, and soaring 12-ft ceilings in the kitchen and family room. Upstairs offers five additional generously sized bedrooms, including two Jack & Jill bathrooms and a luxurious primary suite with vaulted ceiling, walk-in closet, and spa-like 5-pc ensuite — totaling six bedrooms above grade. The finished basement adds over 2,000 sq ft with a separate entrance to the garage, a new 3-pc bathroom, oversized storage rooms, and open space with potential for a gym, home theatre, or additional bedrooms — the possibilities are endless. Professionally landscaped and surrounded by mature evergreens, the backyard offers tranquil greenspace views. Dual furnaces, A/C units, and hot water tanks ensure year-round comfort. Just minutes to Costco, Meadowlands Power Centre, top schools, parks, and highway access — this is a rare opportunity to own an exceptional home with space, privacy, and flexibility for every generation. (id:50787)
RE/MAX Escarpment Realty Inc.
288 Glover Road Unit# 1
Stoney Creek, Ontario
Enjoy sitting on your front porch of this special extra large 4 level end unit with double garage. Beautiful finishes and features throughout and notices the abundance of windows starting in the main level family room. Oak stairs lead to an awesome kitchen with Corian Counter tops, large island, upgraded stainless steel appliances and sliding doors that lead to a 22'x 8'8 balcony to bbq on! Step back into the dining room or relax back in oversized great room. Primary bedroom with large walk-in closet and stunning ensuite with glass shower. This is a great opportunity to be a part of a growing community of Stoney Creek. Quick drive to shopping and major highway access. (id:50787)
Royal LePage NRC Realty

