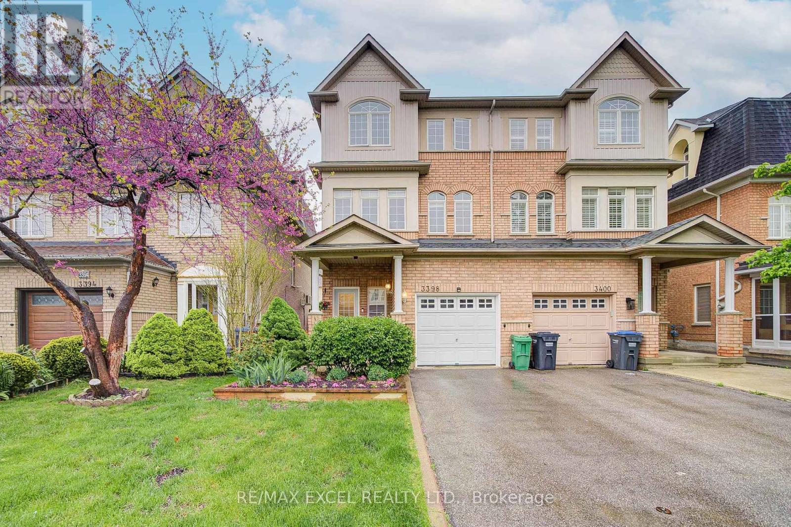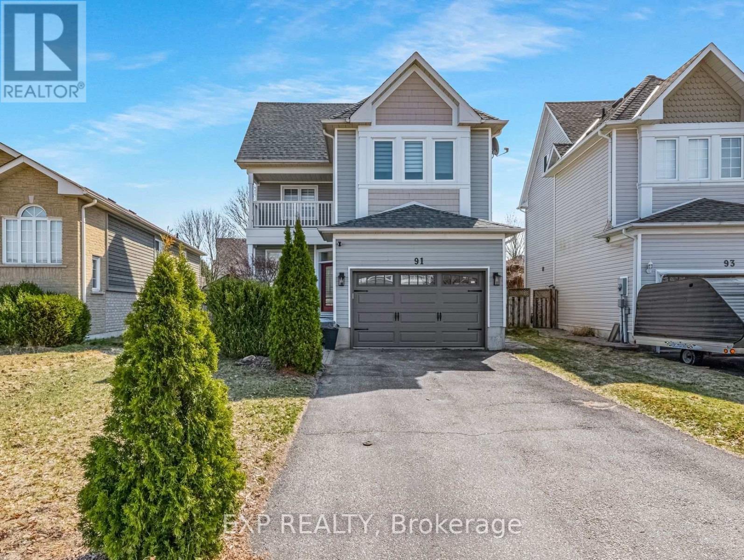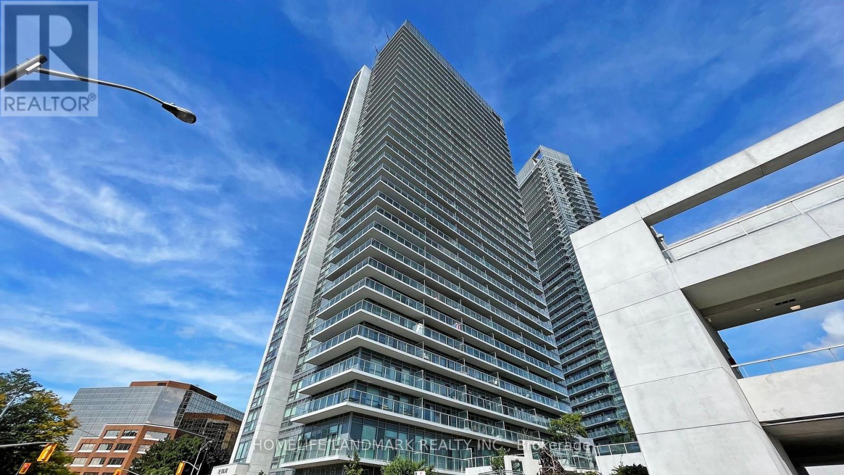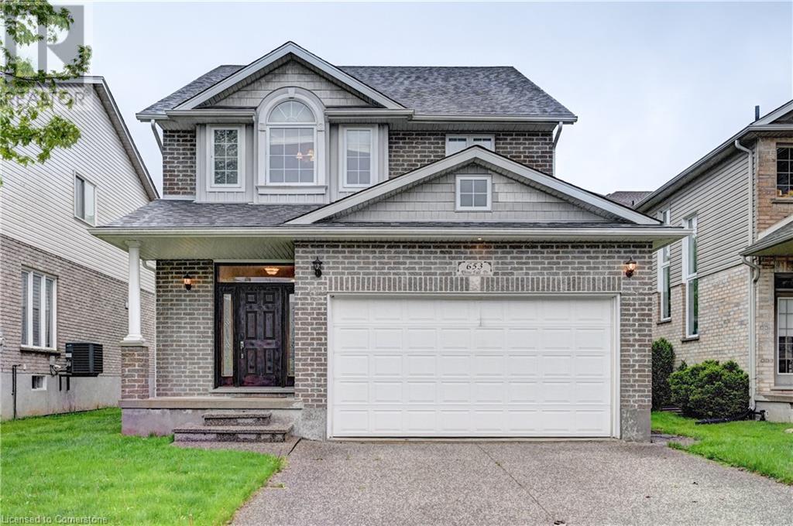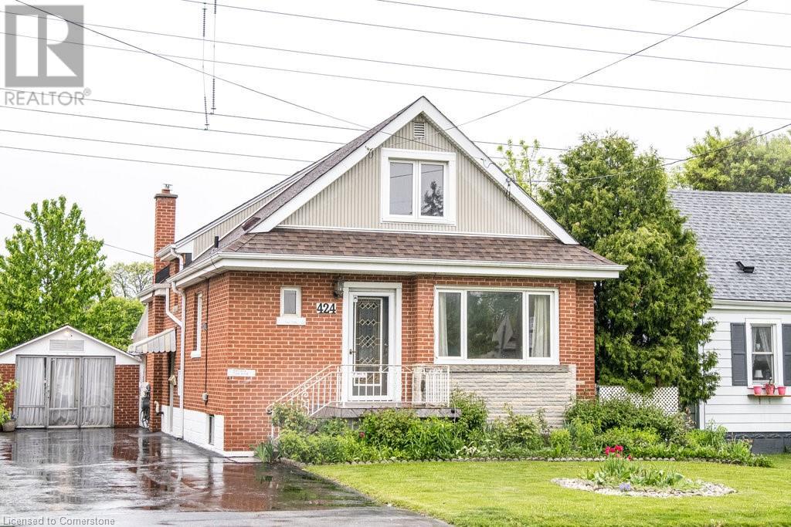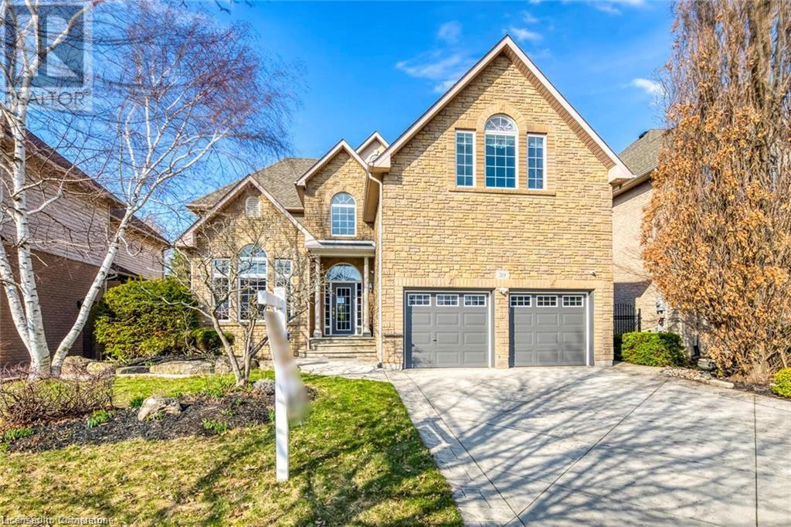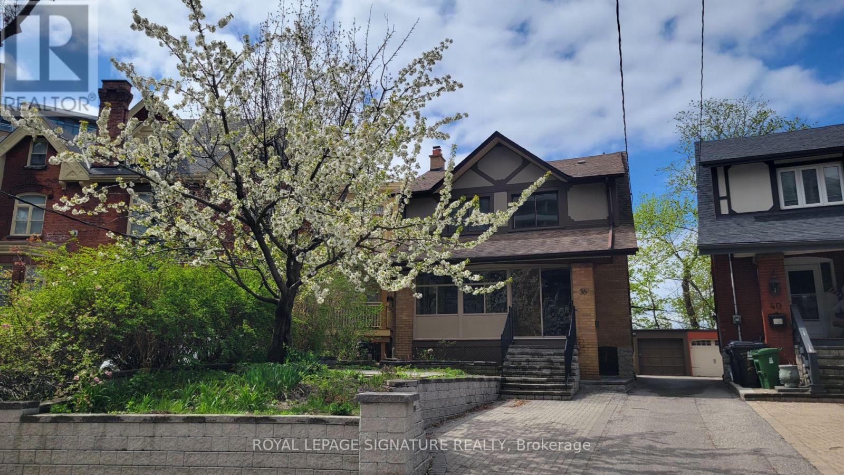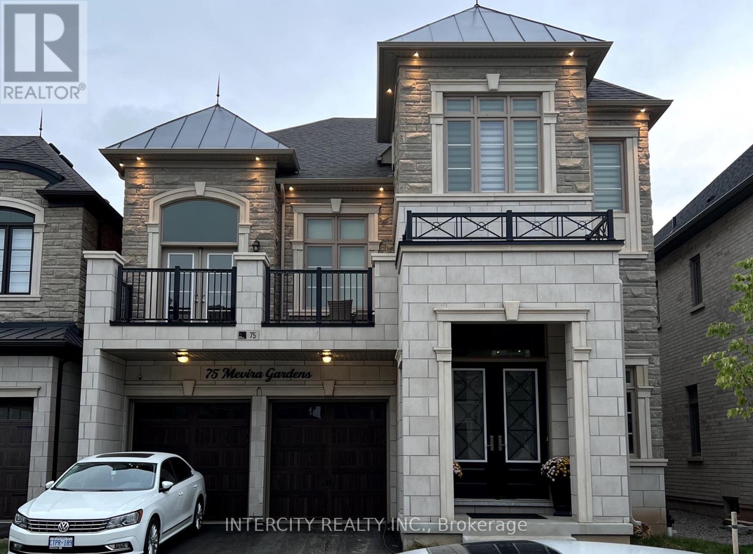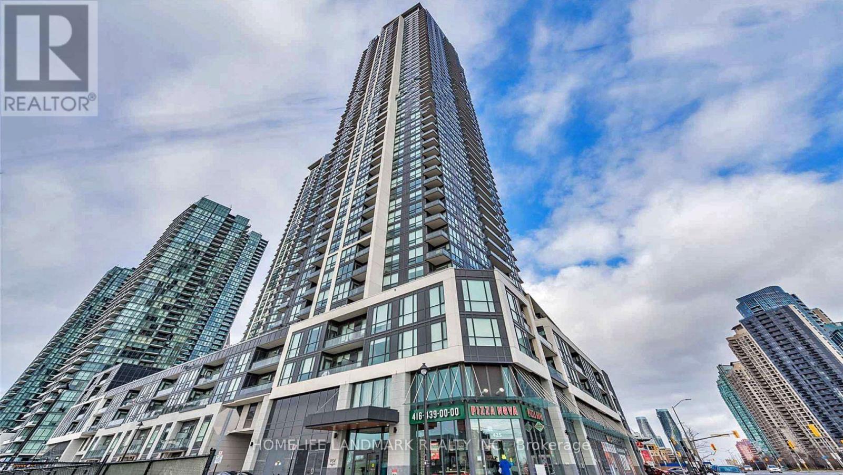3398 Southwick Street
Mississauga (Churchill Meadows), Ontario
Discover This Beautifully Maintained Semi-Detached Gem Located In The Vibrant, Family-Friendly Community Of Churchill Meadows. The Finished Ground Floor Offers A Versatile Space That Can Serve As A Cozy Family Room Or Be Easily Converted Into An Additional Bedroom, With A Completed Walkout To The Backyard And A Finished Laundry Room, Along With Direct Access To The Garage From The Front Entrance. The Second Floor Features Hardwood Flooring And Pot Lights Throughout A Spacious And Functional Living And Dining Area, Along With A Modern Kitchen Equipped With Stainless Steel Appliances. Upstairs, The Expansive Primary Bedroom Includes A Walk-In Closet And A 4-Piece Ensuite, Complemented By Two Generously Sized Bedrooms With Ample Closet Space And A Shared 4-Piece Bath. Enjoy The Added Convenience Of No Sidewalk And Extra Parking On The Driveway. Freshly Painted Throughout, This Move-In-Ready Home Also Boasts Recent Upgrades Including A Water Softener (2024) And A Furnace (2022). Ideally Situated Near Top-Rated Schools, Parks, Major Highways, Public Transit, And Shopping Centres And Just Minutes From Ridgeway Plaza With Its Selection Of Restaurants And Daily Essentials. This Home Is Perfect For Families And Professionals Alike! (id:50787)
RE/MAX Excel Realty Ltd.
Century 21 The One Realty
154 - 5530 Glen Erin Drive
Mississauga (Central Erin Mills), Ontario
Renovated & Exceptionally Spacious 3-Storey Townhouse in Prime Erin Mills area. Welcome to one of the largest townhomes in the complex, offering an impressive layout,(Separate living room and family room ), modern upgrades, and a highly desirable location at Glen Erin and Thomas. This beautifully maintained home features three spacious bedrooms, two full bathrooms, two additional powder rooms, and a walk-out basement, ideal for families or professionals seeking flexible, functional living space.The fully renovated kitchen (2022) is a true highlight, showcasing a stunning centre island, quartz countertops with quartz backsplash, stainless steel appliances (gas stove), a premium sink with Graberator, and abundant cabinetry. The main floor boasts elegant hardwood flooring & pot light in the kitchen & family room, while the second floor features zebra blinds (2022), and all bedrooms have been updated with new flooring and stairs (2025). Additional interior upgrades include new floor tiles throughout, a renovated powder room (2022), California blinds (2022), a new washer (2023), and a new furnace (2023). This home also includes one garage and one driveway parking space. The garage features a mounted tire rack for added convenience. Enjoy the peace of mind that comes with low condo fees, as the condo corporation takes care of all exterior maintenance, including the roof, windows, driveway, and garage door. Perfectly situated close to walking trails, tennis courts, top-rated schools in Mississauga, Erin Mills Town Centre, and major transit routes, this home offers turnkey comfort in one of Mississauga's most established communities. A rare opportunity to own a fully renovated, generously sized townhome in a prime location, don't miss it! (id:50787)
Century 21 People's Choice Realty Inc.
91 Mainprize Crescent
East Gwillimbury (Mt Albert), Ontario
Charming, Beautifully Maintained, 4 Bedroom, 2 1/2 Storey Home Nestled In Peaceful, Family-Friendly Mount Albert. This Gem Boasts a Living and Dining Area With 10" Ceilings, Crown Moulding, Hardwood Floors, Gas Fireplace, and an Oversized Window Inviting an Abundance of Natural Light. Enjoy the Tranquility of an Eat-In Kitchen With Breakfast Bar that Overlooks and Walks/O to a Large, Fenced Backyard with Upgraded Deck that is Perfect for Family Fun and Summer Entertaining! Upstairs, the 2nd/3rd Floors Present a Primary Bedroom With Ensuite and Built-In Drawers; Sizeable 2nd and 3rd Bedrooms; Walk-Out to a West Facing Balcony; and a 4th Bedroom With Vaulted Ceilings, Walk-In Closet And French Doors. An Absolute Perfect Fit for Buyers Looking to Move into a Detached Home! Upgraded 3 Piece Ensuite (2025), Trim/Baseboards (2025), New Deck Boards (2024), Exterior Lights (2024), Tankless Water Heater (2024), Upstairs Hardwood Floors (2022), Garage Door (2022), Dining Room Windows and Patio Door (2021) (id:50787)
Exp Realty
104 Scholfield Avenue S
Welland, Ontario
Charming 3-Bedroom Home in Prime Welland Location – Perfect for First-Time Buyers! Welcome to this beautifully maintained 3-bedroom, 1-bathroom home nestled in a quiet, family-friendly neighbourhood in Welland. Perfectly suited for first-time buyers, this home combines style, comfort, and functionality in a location that’s close to everything you need – parks, schools, shopping, and public transit are all just minutes away. Step inside to an inviting open-concept living space featuring modern finishes and stainless steel appliances in the kitchen, ideal for entertaining or everyday living. Upstairs, a custom cedar accent wall in bedroom, complete with a built-in electric fireplace – the perfect cozy retreat. Outside, enjoy a fully fenced backyard with a newly built deck, offering the ideal setting for summer barbecues or relaxing evenings. With a detached single-car garage and an impressive 6-car driveway, parking will never be a problem. The basement awaits your finishing touches! Carpet free home. Fresh paint and numerous upgrades throughout. Roof, windows, furnace, AC & exteriors all redone in 2016! Don’t miss this opportunity to own a move-in ready home in a convenient and desirable location. Book your showing today (id:50787)
Exp Realty Of Canada Inc
Exp Realty
139 Garside Avenue N
Hamilton, Ontario
Welcome to this spacious and well-maintained family home, ideally located in a quiet, mature neighbourhood. The home features a private front driveway, screened porch, large kitchen with updated appliances, gas fireplace, and a well-designed functional layout—ideal for everyday living. The Main-floor den offers flexibility and can be converted into a bedroom, office, or additional bathroom. Set on a deep rectangular lot, the home provides a great sense of space inside and out. Updates include windows replaced within the last 10 years, new keyless front door, roof approximately 6 years old, and owned hot water heater. Upstairs, you’ll find a renovated bathroom, two well-appointed bedrooms, and customized closet space in the primary bedroom. The expansive unfinished basement is a blank canvas awaiting your personal touch. Much larger than it appears, this home offers exceptional potential and versatility—a fantastic opportunity for families and investors alike. Book your private showing today! (id:50787)
Revel Realty Inc.
2903 - 275 Yorkland Road
Toronto (Henry Farm), Ontario
Modern Luxury Condo Built By Monarch Condo In the Highly Saught After Henry Farm Neighbourhood! Located Near The Intersection Of Major Highways Of HWY 404, HWY 401 And HWY DVP! Total Living Space Is 447 SQF Including The Balcany! Brand New Vinyl Flooring With Floor To Ceiling Window! Functional Layout With A Lot Of Natural Sunlight! Modern Kitchen With Granite Countertop, Backsplash & Stainless Steel Appliances. Walkout To Balcany With Unobstructed Breathtaking Northwest City Views! Amenities Includes: 24 Hrs Concierge, Fitness Center, Movie Theatre, Indoor Swimming Pool, Guest Suites, Game & Party Room. Low Condo Fee Covers Heat And Water. Mins To Hwy404, HWY 401And HWY DVP. Close To T&T Supermarket, Fairview Mall & Don Mills Subway Station. (id:50787)
Homelife Landmark Realty Inc.
653 Rhine Fall Drive
Waterloo, Ontario
Located in one of Waterloo’s most sought-after neighbourhoods, Clair Hills, 653 Rhine Fall Drive offers a rare opportunity to own a detached, move-in ready home in a peaceful and family-oriented community. Homes in this area don’t come to market often—making this a special chance to settle into a location known for its strong sense of community, well-kept surroundings, and proximity to nature and everyday amenities. This two-storey home features a practical and comfortable layout with three bedrooms and two full bathrooms upstairs, along with a convenient second-floor laundry room—a feature many homeowners appreciate for its ease and efficiency. The entire home is carpet-free, offering a clean and modern aesthetic throughout. The finished basement adds two additional rooms and a full bathroom, ideal for guests, home offices, or flexible family use. A spacious deck in the backyard provides a great space to relax, entertain, or enjoy outdoor meals in the warmer months. Recent updates include a new water softener (2025), sump pump replacement (2021), bathroom faucet upgrades (2020), and laminate flooring installed in the basement (2020). This home is situated within the catchment area of highly regarded schools—an important consideration for many families—and is close to parks, walking trails, Costco, and The Boardwalk, offering both tranquility and convenience. With its prime location, updated features, and rarely available status in this neighbourhood, 653 Rhine Fall Drive is a home not to be missed. (id:50787)
Right At Home Realty Brokerage
8 Garden Drive
Smithville, Ontario
Welcome to 8 Garden Drive, here in the Wes-Li Gardens community. This home offers the ideal blend of comfort, convenience, and low-maintenance living. Step inside to find a spacious and sunlit living/dining room — perfect for entertaining or relaxing. Enjoy the generously sized 10.5’ x 24’ deck, ideal for summer BBQs, quiet evenings, surrounded by nature. The bright easy-to-navigate kitchen layout is perfectly situated at the front of the home. It is steps away from the front breakfast room filled with tons of natural light, offering ease and flow for daily living. Enjoy your morning coffee on the welcoming front porch. The primary bedroom boasts 2 closets and there is plenty of natural light throughout. The den can also serve as a guest bedroom, office or hobby room. Enjoy the convenience of main floor laundry, eliminating the need for stairs in daily routines. The main floor bathroom features an upgraded shower unit. The basement is partially finished, offering flexible space for a rec room, home office, or storage. Outside, the property features a convenient carport with parking for two vehicles and beautifully maintained grounds, all with the benefit of low maintenance fees. Located in a quiet, friendly neighborhood, 8 Garden Drive offers the lifestyle you’ve been looking for, this is an opportunity to own a well-cared-for home in one of Smithville’s most desirable adult lifestyle communities. (id:50787)
RE/MAX Escarpment Realty Inc.
44 Vesper Court
Stoney Creek, Ontario
Wouldn’t you love to live in a quiet court, backing onto the park? If you’re searching for peace, privacy, and a family-friendly neighbourhood, 44 Vesper Court is the perfect fit. Lovingly maintained by its original owner since 1983, this home has seen many recent updates and improvements. Step onto the welcoming covered front porch and into a space featuring a custom, eat-in kitchen that offers an abundance of cherrywood cabinetry, complemented by 4 included stainless steel appliances. The main level also includes the living room and lovely powder room. Upstairs, the spacious primary bedroom features elegant French doors, walk-through closet and private 2-piece ensuite bathroom. Two additional bedrooms and the nicely updated 3-piece bathroom complete the upper level. The lower level, partially above grade, includes a walk-out to the back deck, cozy family room with a gas fireplace, 3-piece bathroom, a useful cantina, and a utility room with workshop and laundry. Major updates include the furnace, central air, roof, windows and doors. Other upgraded features include crown moulding, California shutters & hardwood in the living room. The driveway allows for at least 3 parking spaces plus at 4th space in the attached garage with automatic garage door opener and convenient inside entry. This is a premium, pie-shaped lot expanding at the back, creating a private, peaceful retreat in your own backyard that you must see to truly appreciate. Enjoy the benefits of Valley Park (playground, aquatic centre, library, arena, community centre, walking paths) and close proximity to schools, bus routes, shopping and easy highway access. Don’t miss this rare opportunity to own a well-cared-for gem in a prime location! (id:50787)
Coldwell Banker Community Professionals
424 Cochrane Road
Hamilton, Ontario
Long loved family home in sought after Rosedale neighborhood. This 4 bedroom home with in-law potential, studio outbuilding (former single car garage), covered back patio and fully fenced backyard is a terrific offering and opportunity. The main floor enjoys spacious living room, eat in kitchen, 2 sizeable bedrooms and full bath. The second level offers 2 large bedrooms and den. Lower level with side entrance enjoys in-law suite potential with eat in kitchen, full bath, large recreation room and laundry. A home studio for the seamstress owner is found in the original detached garage. The mature backyard is fully fenced and offers lots of sun - a gardeners delight! Private drive and convenient location round out this fabulous offering. New furnace, fresh decor. Move in and make this house home. (id:50787)
Judy Marsales Real Estate Ltd.
39 Thoroughbred Boulevard
Ancaster, Ontario
Welcome to 39 Thoroughbred Blvd – a custom-built luxury estate in Ancaster’s prestigious Meadowlands community, backing onto greenspace for rare privacy and serenity. With over 6,700 sq ft of living space, this home is ideal for large or multi-generational families seeking both elegance and function. The main floor features a spacious in-law suite with ensuite privilege — perfect for elderly parents or guests — along with formal living and dining rooms, a cozy fireplace, and soaring 12-ft ceilings in the kitchen and family room. Upstairs offers five additional generously sized bedrooms, including two Jack & Jill bathrooms and a luxurious primary suite with vaulted ceiling, walk-in closet, and spa-like 5-pc ensuite — totaling six bedrooms above grade. The finished basement adds over 2,000 sq ft with a separate entrance to the garage, a new 3-pc bathroom, oversized storage rooms, and open space with potential for a gym, home theatre, or additional bedrooms — the possibilities are endless. Professionally landscaped and surrounded by mature evergreens, the backyard offers tranquil greenspace views. Dual furnaces, A/C units, and hot water tanks ensure year-round comfort. Just minutes to Costco, Meadowlands Power Centre, top schools, parks, and highway access — this is a rare opportunity to own an exceptional home with space, privacy, and flexibility for every generation. (id:50787)
RE/MAX Escarpment Realty Inc.
Gv #12 - 2 Rean Drive
Toronto (Bayview Village), Ontario
Beautiful One Bedroom Plus Den Garden Villa In Daniels' New York Towers Development At Bayview Village. A Condo On The Ground With Your Own Front Door, And Terrace. Amenities Incl Swimming Pool, Gym, Sauna, Party Room, Media Room Golf Simulator Etc. B.B.Q Permitted On Terrace. 1 Underground Parking and 1 locker Also Included.Located Steps From Subway Transit And Shopping At Bayview Village. Within 5 Mins To Highways 401 & 404 (id:50787)
Homelife/bayview Realty Inc.
216 - 250 Webb Drive
Mississauga (City Centre), Ontario
ALL INCLUSIVE & FULLY FURNISHED. This spacious unit is located steps to Square One, Includes 1 parking spot and ample visitor parking available. Conveniently situated near public transit, highways, Shopping, The Arts Centre, Hospitals & More. Oversized Bedrooms + Solarium. Laminate flooring, Lots of natural Light, stacked W/D, and an extra bonus space of a solarium which makes a great/bright office space! This rental is turn-key and is inclusive of ALL utilities, 1 parking space and excellent building amenities. Enjoy a wealth of amenities odyssey has to offer, including a indoor pool, hot tub/sauna, gym, tennis/squash courts, 24 hr security. (id:50787)
Keller Williams Real Estate Associates
1805 - 388 Bloor Street E
Toronto (Rosedale-Moore Park), Ontario
Live the life in the city tucked atop Rosedale Valley Ravine with magnificent views in every direction. Hews of green, skies of blue, sunrises and sunsets. A rare offering. Two bedrooms with two full bathrooms on opposite sides of the unit allow for full privacy. Light, Bright, and airy, with a twenty-foot balcony overlooking the trees and foliage of Rosedale Valley. Walking distance to Yorkville, Designer shops, Eataly, the Museum, and more. Don't miss this pied-à-terre of almost 1000 square feet. Parking, locker, and maintenance fees include heat, hydro, water, and common area elements. Unique Boutique Building in the Rosedale/Bloor East area. Guest Suites, 24 Hour Concierge, Gym, Party room (id:50787)
RE/MAX Hallmark Realty Ltd.
1740 3 Line N
Oro-Medonte, Ontario
Discover an incredible 18.86-acre parcel in Oro-Medonte Township, offering a prime location with dual road frontage on Old Barrie Road and Line 3. This expansive property provides exceptional access and visibility, making it an ideal investment for those looking to continue farming, build a dream estate, or explore redevelopment opportunities. Currently, the land is leased to a local farmer, offering immediate income potential with the option to assume the lease or repurpose the land to suit your vision. Situated in a highly desirable rural setting, this property is just minutes from Horseshoe Resort, Vetta Nordic Spa, and Braestone Club, offering access to year-round recreation, skiing, golf, and outdoor activities. Additionally, with direct lines to major highways, including Hwy 11 and Hwy 400, commuting is seamless while still enjoying the peace and privacy of country living. As an added benefit, this property is currently approved for Ontarios Farm Property Class Tax Rate Program 2025, providing significant tax reduction incentives for farmland owners. Whether you're looking for a turnkey agricultural investment, a serene countryside retreat, or a future development opportunity, this property offers limitless potential in one of Ontarios most sought-after regions. Original 1875 farmhouse. Hydro is available. Well and Septic conditions are unknown. (id:50787)
Exp Realty Brokerage
177 Curzon Crescent
Guelph (Willow West/sugarbush/west Acres), Ontario
Welcome to 177 Curzon Crescent a beautifully updated 3+1 bedroom, 3.5 bathroom home offering over 3,000 sq ft of finished living space in one of Guelphs most sought-after west-end neighbourhoods. This move-in-ready gem features a stylish open-concept main floor with a fully renovated kitchen (2021) boasting quartz countertops and stainless steel appliances, seamlessly connected to the dining and living area with a striking stone-accented fireplace. Step out to the fully fenced backyard, complete with a wooden gazebo, stone patio, and shed perfect for outdoor entertaining.The professionally finished basement provides excellent in-law suite potential with a bedroom, full bathroom, large rec room, and a separate side entrance.Located just minutes from major highways, Costco, shopping, top-rated schools (Mitchell Woods PS, Guelph CVI), scenic trails, parks, a community centre, and library everything your family needs is right here. Additional upgrades include new washer/dryer (2023), owned water softener, reverse osmosis system, HRV, and an enclosed front porch.An exceptional opportunity to own a modern, family-friendly home in a thriving community book your showing today (id:50787)
Maple Realty Inc.
164 - 1000 Asleton Boulevard
Milton (Wi Willmott), Ontario
Stunning, Upgraded 3+1 Br & 3 Washroom 2 car Garage Townhouse in the vibrant Wilmont community. The main floor offers a seamless flow with a bright, family Rm/Office or guest accommodations. making it perfect for families or those seeking home office convenience and style, second floor with a bright, open-concept Great room and high-end finishes throughout, family size Kitchen Backsplash, Stainless steel appliances , granite countertops for a sleek, elegant look, Pot lights and upgraded ceiling lights fixtures throughout A large island with ample prep space, perfect for casual dining or entertaining. A charming breakfast area that lets in natural light and overlooks the Terrace. . One of the standout features of this home is the Terace off the kitchen and dining area, offering the perfect outdoor space for morning coffee, summer BBQs, or simply unwinding in the fresh air. 2-Car Garage Enjoy the convenience and functionality offering: Ample storage for vehicles, tools, or outdoor equipment. This home is loaded with thoughtful upgrades, including upgraded flooring, laundry room at the main floor. this home is close to schools, shopping, restaurants, transit, and Milton Sports Centre. new milton hospital, Plus, with quick access to highways and GO Transit, commuting is a breeze. Move-in ready and offering a fantastic location don't miss this opportunity! (id:50787)
RE/MAX Real Estate Centre Inc.
36 Gothic Avenue
Toronto (High Park North), Ontario
Unlock the potential of 36 Gothic Ave, a unique gem right across from vibrant High Park! With 3 vacant self-contained units, each with a private entrance and parking, this home offers flexibility for end-users and investors alike. Live in one unit and let the other two be your mortgage helpers! Or convert back to a 4-bedroom single-family home by removing the upper kitchen. Owner is open to completing the easy conversion - ask me for details. Sitting on a deeper lot than most in the area means more breathing room and privacy, unlike other houses tightly packed together. And it qualifies for a garden suite! Flanked by a luxury boutique condo and home owners - no rental buildings.A huge sun-filled rear deck offers the perfect spot for relaxing or entertaining. The low maintenance landscaping features $80K in interlock and a large 1,000 sq ft rear patio. Imagine adding a firepit and seating area to create your own private outdoor retreat. Want even more green space? The carport can be removed to expand the backyard. Come see why 36 Gothic Ave is such a smart investment! (id:50787)
Royal LePage Signature Realty
75 Mevira Gardens
Oakville (Go Glenorchy), Ontario
Stunning Fully Furnished Legal Basement Apartment 1-Bedroom and 1 Bathroom in a Highly Sought-After Neighborhood. Enjoy a Private Separate Entrance . This Apartment Features a Modern Open-Concept Kitchen & Large Living Area, Spacious Bedroom, Ensuite Laundry, Carpet Free and Premium Finishes. Large Windows Provide Plenty of Natural Light. Conveniently Located Near Shops, Parks, and Scenic Trails. Perfect for a young professional or a couple looking for a clean, quiet place to call home. Move-in ready with quality finishes throughout. Please contact Ijaz Idrees at 416-802-7119 For Showings.Utilities Included. (id:50787)
Intercity Realty Inc.
49 - 5255 Lakeshore Road
Burlington (Appleby), Ontario
Welcome to New Port Village, an upscale enclave of townhomes nestled in the south/east Burlington neighbourhood of Elizabeth Gardens. This charming 2bed/2+1bath, 2-storey townhome with its pretty curb appeal, is tastefully upgraded with quality finishes and move in ready! The L-shaped living/dining room features hardwood floors, California shutters, cozy gas fireplace & sliding patio doors to a private fenced yard. The beautifully renovated eat-in kitchen offers dark wood cabinets including display cabinetry, quartz countertops, tumbled stone backsplash, convenient breakfast bar, stainless steel appliances, Hunter Douglas shades & pot lighting. The updated powder room is decorated with crown moulding & designer wallpaper with furniture quality vanity, quartz counter & premium fixtures. The hardwood staircase leads to the bright 2nd floor landing with skylight & linen closet, separating 2 spacious bedrooms each with their own walk-in closet & en-suite bath. The spa quality primary en-suite has been updated with porcelain tile flooring, furniture quality vanity, Caesarstone counter, undermount sink, premium fixtures, deep soaker tub & walk-in shower with glass door. The finished basement adds extra living area with a large recreation room with berber carpeting, laundry room & utility room. The fully fenced backyard entertainment area has side gate access leading to the back of the garagemaking storing your seasonal furnishings & garden equipment a breeze. Units are linked on both sides only by the garagesgiving the interior spaces the peace & quiet of a detached while offering the ease of townhome living. Beautifully locatedjust steps from the shores of Lake Ontario & Burloak Waterfront Park & just a short drive east to Oakvilles charming Bronte Village & harbour & west to Burlingtons vibrant downcore & Spencer Smith Park, renowned for its annual festivals! This lovely home is the perfect option for Empty Nesters seeking a simpler lifestyle. (id:50787)
Royal LePage Realty Plus Oakville
7 Benrubin Drive
Toronto (Humber Summit), Ontario
Welcome to 7 Benrubin Dr !!! First time offered to the market.This charming all brick semi detached raised bungalow is nestled in a great family friendly neighbourhood, walking distance to shopping, ttc and both public and catholic schools.This home boasts pride of ownership, featuring a practical main level floor plan with sun filled rooms. This home also features hardwood flooring in the living room , dining room and all 3 bedrooms.The bright main entrance features an oak staircase and hardwood landing. There are 2 separate entrances leading to a finished basement which includes a recreation room with an electric fireplace, a family sized kitchen and a 3 piece bathroom. The basements second separate entrance is a walk up to a tranquil backyard where you can enjoy hours of quiet leisure time or family get - togethers, bbq's or Sunday brunch. DON'T MISS THIS OPPORTUNITY to make this Humber Summit GEM your own ! (id:50787)
Homelife Superstars Real Estate Limited
4507 - 4011 Brickstone Mews
Mississauga (City Centre), Ontario
Welcome to this stunning 2+1 bedroom corner unit condo in the heart of Mississauga, showcasing breathtaking southeast views of City Centre, the CN Tower, and Lake Ontario. Brimming with natural light through floor-to-ceiling windows and soaring 9-foot ceilings, the spacious open-concept layout offers both style and comfort.The modern kitchen is equipped with stainless steel appliances, quartz countertops, and a large breakfast island ideal for casual dining and entertaining. The versatile den is perfect for a home office or additional living space, while the generously sized bedrooms provide a serene retreat. The primary suite features a private ensuite bath. Recently painted and upgraded with new bedroom flooring.Located in a prestigious building with premium amenities including a 24-hour concierge, indoor pool, gym, sauna, party room, and an outdoor terrace with BBQs. Just steps to dining, shopping, transit, and the upcoming LRT line. Close to UTM with easy access to major highway-this is urban living at its finest. (id:50787)
Homelife Landmark Realty Inc.

