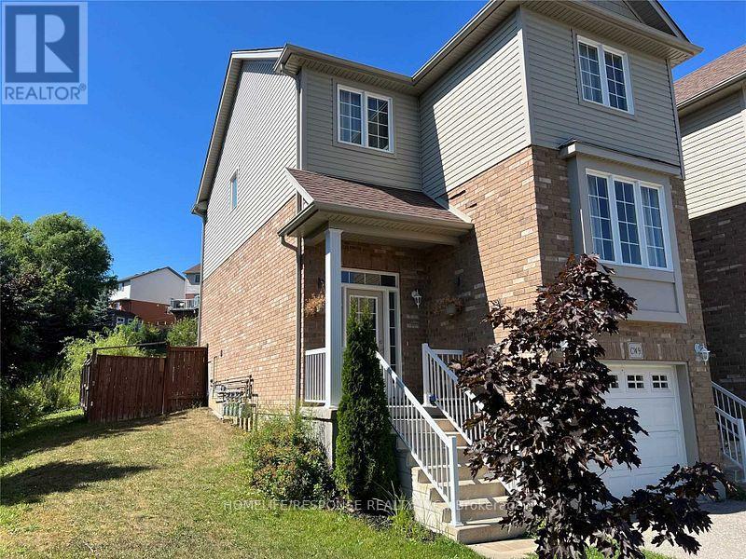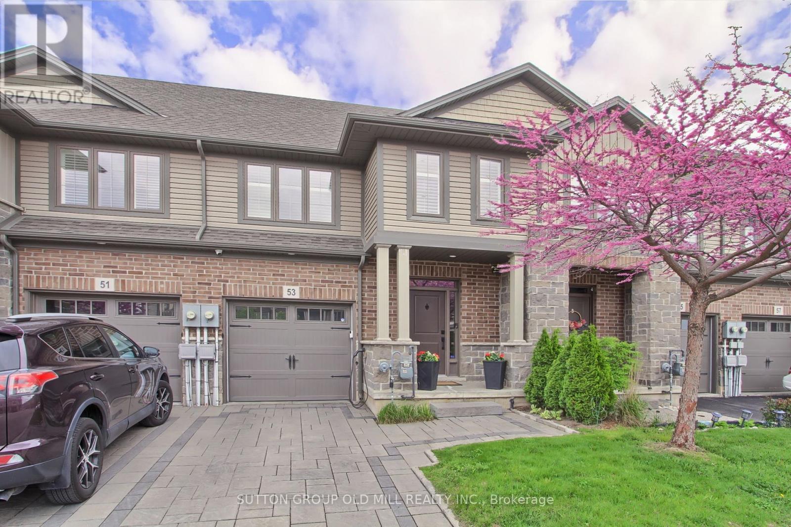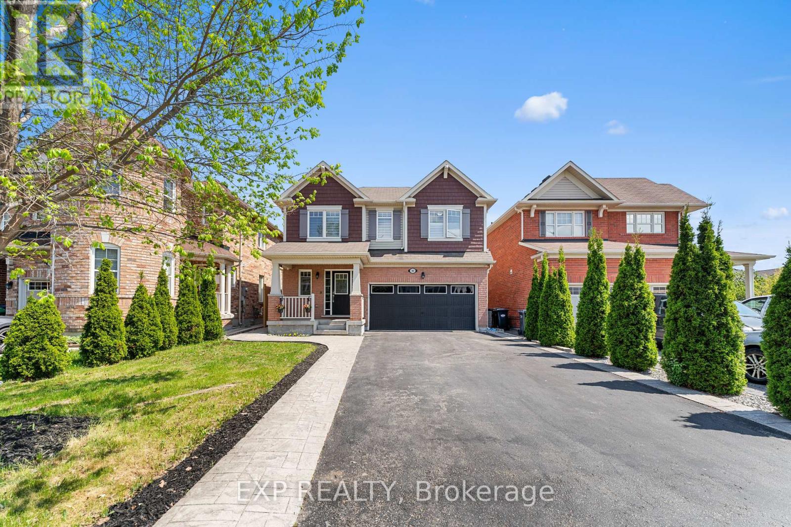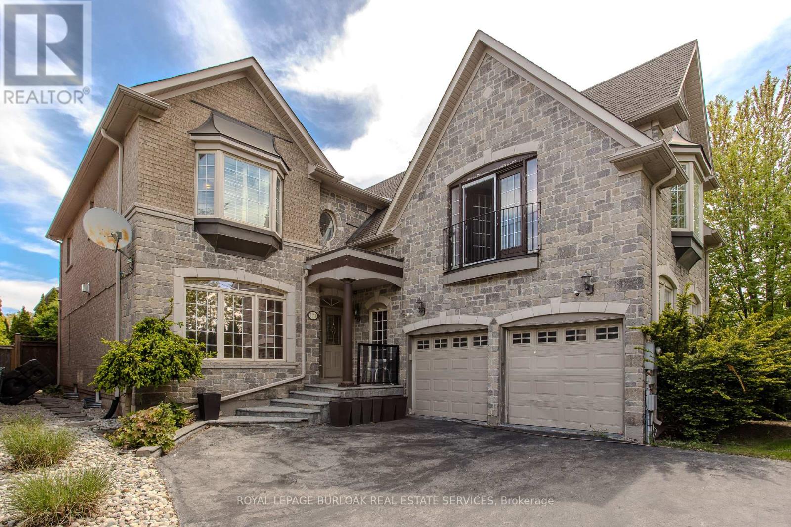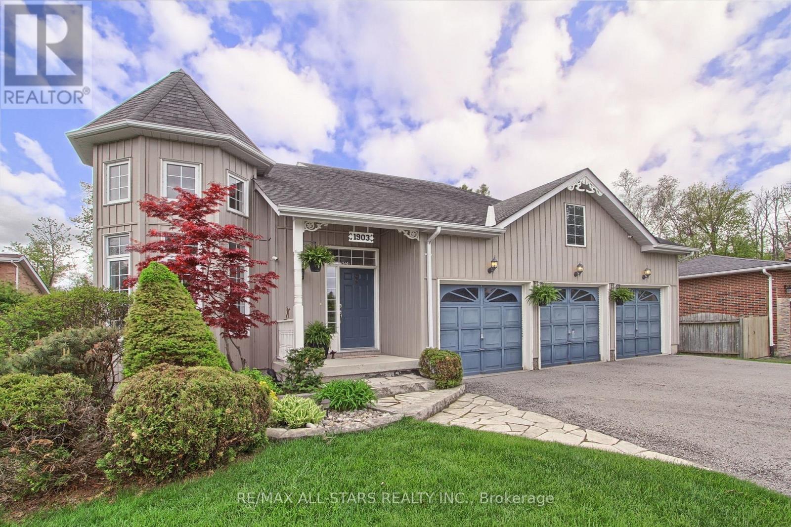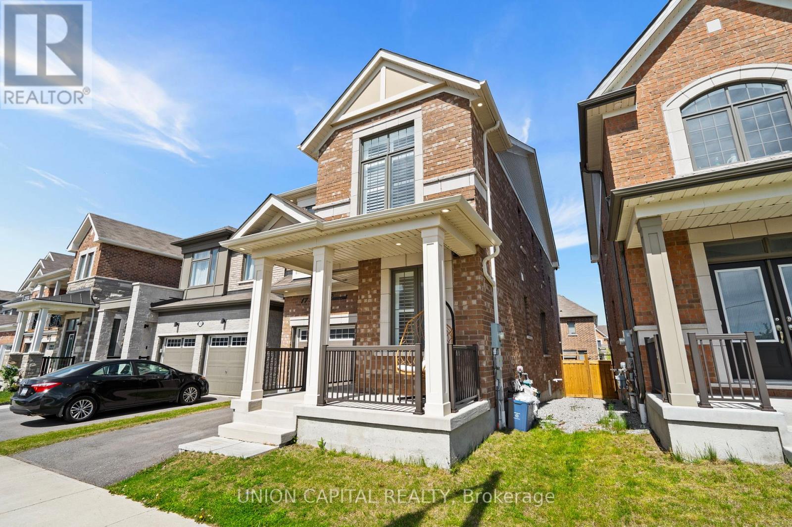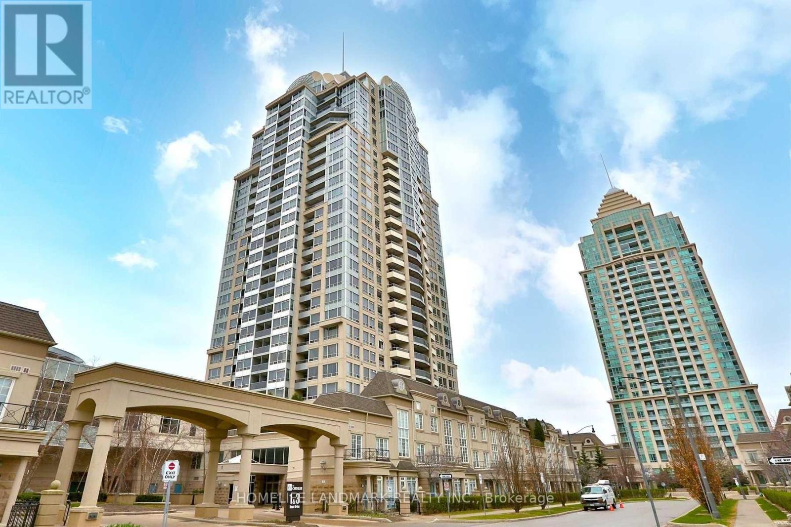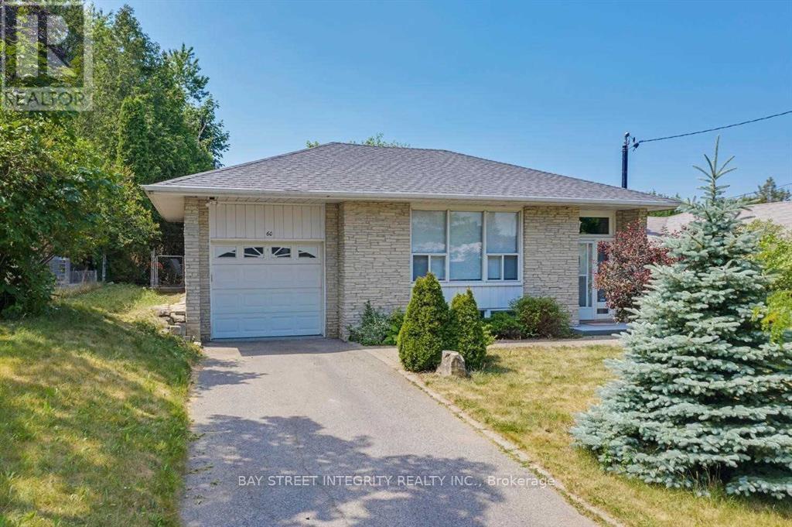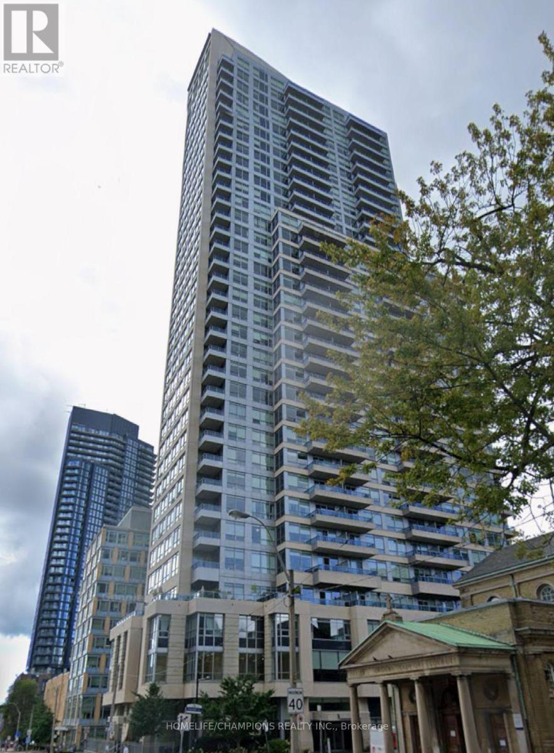12 Turner Drive
Barrie, Ontario
Welcome to 12 Turner Drive, a meticulously maintained all brick bungalow nestled in Barrie's prestigious Bayshore community. This 2010 built residence offers the rare advantage of backing onto a serene municipal pond and an elementary school, ensuring privacy with no rear neighbors and picturesque views to enjoy. Designed for those seeking the ease of single-level living, this home features an open-concept layout with soaring 9-foot ceilings and abundant natural light. The gourmet kitchen, complete with granite countertops and ample cabinetry, seamlessly connects to the family room, which boasts cathedral ceilings and a cozy gas fireplace overlooking the greenspace behind. A walkout leads to a fully fenced backyard, perfect for relaxing to the sounds of the morning birds, or entertaining in the sun. The primary suite serves as a tranquil retreat, featuring a spacious walk-in closet and a spa-like ensuite bathroom. Two additional bedrooms on the main floor provide flexibility; notably, the third bedroom, located near the entrance, is ideal for a home office, art studio, or home-based business. The main-floor laundry off the garage entrance adds everyday convenience to your life. The fully finished basement expands the living space with two additional bedrooms, each with Jack-and-Jill access to a full ensuite bathroom, along with a generous recreation area ideal for hosting or relaxing. Pool table and all accessories to stay with the home and be enjoyed by the next family. Situated in a neighborhood renowned for its upscale homes and exceptional curb appeal, 12 Turner Drive is just minutes from Lake Simcoe, scenic walking trails, parks, and beaches. With proximity to top-rated schools, shopping centers, and public transit, this home perfectly balances suburban tranquility with urban convenience. Experience the lifestyle you've been dreaming of in this exceptional bungalow. (id:50787)
Real Broker Ontario Ltd.
9 - 305 Briarmeadow Drive
Kitchener, Ontario
Amazing 2 Story, 3 bedrooms & 3 washrooms freehold townhouse in a great location in Kitchener. End unit with lots of windows and a sun filled home. Great layout with amazing room sizes. Very Beautiful backyard. Ensuite washroom. 2 parking spaces in a very calm neighborhood. Close to public transportation, schools, and shops. Very Low Common Element Fees. (id:50787)
Homelife/response Realty Inc.
53 Southshore Crescent
Hamilton (Stoney Creek), Ontario
Say Hello To Your Happy Place - This Home Belongs To Stoney Creek's lakefront And located along Lake Ontario offering a variety of lakeside living options. Residents can enjoy views of the lake, access to walking trails, parks, and waterfront activities. ---Enjoying Fresh Air With Your Morning Coffee Looking At The Sunrise Over Lake Ontario!!! --- The sleek kitchen features stainless steel appliances, generous storage, and a walk-out to the private deck perfect for morning or an evening unwind. A Bright And Welcoming 3-Bedroom Almost 1,900 sq feet Townhouse Overflowing With Good Vibes And Natural Light Thanks To Big, Beautiful Windows. Every Room Feels Light, Open And Full Of Life. This Home Is All About Laid-Back Comfort And Effortless Style. A private rooftop terrace off the top floor provides an ideal spot for relaxing or gathering with friends. Enjoy interior garage access, a finished lower-level area, and worry-free exterior maintenance (snow removal and landscaping included for a monthly fee). Located close to scenic lakefront trails, major highways, shopping, restaurants, and good schools. This home truly has it all!!! (id:50787)
Sutton Group Old Mill Realty Inc.
13 Reginald Street
Hamilton (Kirkendall), Ontario
Nestled in the heart of Kirkendall neighbourhood and steps to the trendy Locke Street area, 13 Reginald St blends character & comfort in this charming 3-bed cottage-style home backing onto the HAAA Park and playground. With 1,363 sq ft of renovated well-designed space, the open-concept main floor features vaulted ceilings, hardwood floors, pot lights, high baseboards& high windows flooding the living space with natural light. A cozy wood stove fills the room with warmth. The kitchen with walkout to beautifully landscaped backyard with garden, deck &pergola overlooking the park, ideal for entertaining. A main floor primary suite, plus second bedroom with high ceilings & 4-pc bath adds convenience. The upper-level features a family room with a large picture window and beautiful garden views, hardwood floors and a third bedroom. The clean, high-ceiling basement offers room to grow with its extra space and storage. Rare for homes in this area the private driveway fits 3 cars. Walk to cafes, parks & shops this is easy, inspired living in one of Hamilton's most walkable & sought-after neighborhoods. (id:50787)
Royal LePage Burloak Real Estate Services
1526 Davenport Road
Toronto (Dovercourt-Wallace Emerson-Junction), Ontario
Stylish, Bright & Fully Renovated! This stunning 3+1 bedroom, 3-bathroom semi-detached home has been completely transformed from top to bottom with sleek design and thoughtful finishes throughout. The open-concept main floor is perfect for entertaining, featuring a contemporary kitchen with stainless steel appliances, generous living and dining areas, and striking glass railings that add a touch of architectural flair. Upstairs, you'll find three well-sized bedrooms filled with natural light, while the fully finished basement offers incredible flexibility -- with an additional bedroom, full bath, and rough-in for a second kitchen--ideal for extended family or guests. The private backyard includes a handy storage shed and plenty of room to relax or garden. This is truly a move-in-ready home that blends comfort, style, and smart functionality in one beautifully updated package! (id:50787)
Property.ca Inc.
Bsmt - 29 Lathbury Street
Brampton (Credit Valley), Ontario
Absolutely stunning 2 bedrooms with 1 bathroom legal basement, with kitchen, stainless steel appliances, private laundry and private walk out entrance. Close to Mount pleasant Go Station. (id:50787)
Homelife Silvercity Realty Inc.
90 Mccleave Crescent
Brampton (Fletcher's West), Ontario
Welcome to this stunning 3+1 bedroom, 4-bathroom detached home located in one of Brampton's most sought-after neighborhoods right at the corner of Chinguacousy Rd and Queen St W. Set on a premium lot with no sidewalk, this property offers a double car garage and a 4-car driveway, providing ample parking for family and guests. Inside, you'll find a thoughtfully designed layout featuring granite kitchen countertops, hardwood floors, and modern pot lights on both the main floor and the finished basement. The kitchen flows seamlessly into the living and dining areas, perfect for entertaining. A spacious second-floor family room adds flexible living space for relaxing or hosting. The beautifully landscaped backyard is a true oasis, complete with a mini golf green, ideal for outdoor fun and entertaining. This home also includes a finished basement with an In-Law Suite and full washroom, offering great potential for extended family or a home office setup. Enjoy the convenience of being walking distance to top-rated schools, parks, shopping plazas, and bus routes. This is the perfect family home in an unbeatable location. Don't miss your chance to own this incredible home schedule your private viewing today! (id:50787)
Exp Realty
373 Burloak Drive
Oakville (Br Bronte), Ontario
Nestled on a beautifully landscaped corner lot in the coveted Lakeshore Woods community, this exquisite residence blends timeless elegance with modern family living. Surrounded by mature trees and just mins from lakefront parks, trails, and schools, this home offers a lifestyle of comfort and convenience on a quiet, family-friendly street with easy highway access for commuters. From the moment you arrive, curb appeal abounds with a stately stone and brick façade, lush gardens, and large driveway. Step inside to a bright, open main floor adorned with rich hardwood flooring and sophisticated architectural details. The formal dining room impresses with a floor-to-ceiling window, tray ceiling, and French doors, while the inviting living room features a gas fireplace. At the heart of the home, the chef-inspired kitchen combines style and function with granite countertops, SS appliances, island, a walk-in pantry, coffee bar, and ornate wainscoting. A sunlit family room with a second fireplace and striking 3-panel floor-to-ceiling window offers the ideal gathering space. A sleek 2-pc powder room with a stone tile feature wall completes the main level. Upstairs, multiple bedroom/bathroom suites offer convenience for large or multi-generational families or live-in nanny. The spacious primary retreat features a large walk-in closet and a spa-like 5pc ensuite with a soaker tub, glass walk-in shower, and double vanity. Four additional generously sized bedrooms offer large closets and ensuite privileges, with one boasting Juliet balcony access. The private office is framed by an elegant arched window. The fully finished lower level adds versatile living space with an expansive recreation area, 3pc bath, and two additional bedrooms. The private backyard is an entertainer's dream with an interlock patio, wood deck with gazebo, storage shed, and ample lawn space beautifully bordered by mature trees for added privacy. Don't miss this exceptional home. (id:50787)
Royal LePage Burloak Real Estate Services
1903 Metro Road N
Georgina (Sutton & Jackson's Point), Ontario
Welcome to 1903 Metro Road North! This Home Has it All! 3 + 1 Bedrooms with Primary on the Main Level with a 4pc Ensuite. Additional Two Bedrooms are on the Second Level with a 4 Pc Bath. On an Oversized Lot with Mature Trees and a Beautifiully Manicured Lawn. Backyard has a Hot Tub (As Is ) and a Large Deck for Entertaining. Chefs Dream Kitchen with Breakfast Bar and Skylight. Rare Three Car Garage with Furnace and Access to the Home. Two Minute Walk to Franklin Beach. Couple Minute Walk to De La Salle Beach. York Regional Forest Within Walking Distance. Shingles(2009) with 30 Year Warranty. (id:50787)
RE/MAX All-Stars Realty Inc.
17 Broden Crescent
Whitby, Ontario
Stylish & Upgraded Mattamy Willowdale Model in Prime Whitby Location! Step into this exceptional 4-year-old detached home located in one of Whitbys most desirable and tranquil neighbourhoods. This Mattamy Homes Willowdale model offers 2,170 sq. ft. of beautifully designed living space, with over $100k in upgrades inside and out. The functional and elegant layout includes 4 spacious bedrooms and a convenient second-floor laundry room. Enjoy 9-foot smooth ceilings, 8 ft doors throughout, and a cozy gas fireplace in the great room. The home sits on a premium lookout lot and features a 3-piece rough-in in the basement, making it ready for future customization. Tech-savvy buyers will appreciate the two electric car plugs and a 200-amp electrical service upgrade. Additional upscale finishes include quartz countertops, a waffle ceiling in the Living room, epoxy-coated garage floor, California shutters, furnace with a built in humidifier, HRV air exchange and an upgraded water heater. This home blends style, functionality, and cutting-edge convenience perfect for modern families seeking comfort and quality in a peaceful setting. A must-see! (id:50787)
Union Capital Realty
72 Brinloor Boulevard
Toronto (Scarborough Village), Ontario
Perfect 3+2 Bedroom & 4 Bathroom Detached *Premium 88ft x 138ft Lot Size* Beautiful Curb Appeal* Brick & Stone Exterior* Built In Garage* Long Driveway W/ Ample Parking* South Of Kingston Rd In A Family Friendly Neighborhood* Enjoy 2600 Sqft Of Total Living* Huge Family Room W/ Floating Fireplace & Stone Feature Wall* LED Potlights * Modern Hardwood Floors* Dining Room W/ Light Fixture & Easy Access To Kitchen* Super Functional Floorplan* Chef's Kitchen W/White Custom Cabinets* Modern Black Hardware *All New Stainless Steel Appliances* Quartz Counters With Matching Backsplash* Tiled Floors & Undermount Kitchen Sink By Window* Modern Front Loading Laundry Washer & Dryer On Main Floor *2 Upgraded Full Bathrooms On Main Floor*Primary Bedroom Features 3Pc Ensuite W/Glass Enclosure For Standing Shower & Modern Vanity* All Good Sized Bedroom W/ Closet Space & Large Windows* Finished Basement W/ Separate Entrance*Perfect In-Law Suite* Potential For Income* Large Rec Area W/ Tiled Floors* 2 Full Bathrooms In Basement W/ 2 Bedrooms + 1 Den* Plenty Of Storage Space* Move In Ready! Must See* Don't Miss* Fenced Backyard* Private Backyard* Perfect For All Families* Incredible Location* Minutes To Shops On Kingston Rd & Markham Rd* Easy Access To South Marine Park & Bluffers Park*Schools, Transit & Much More! (id:50787)
Homelife Eagle Realty Inc.
128 - 201 Carlaw Avenue
Toronto (South Riverdale), Ontario
Experience the perfect blend of historic charm and modern sophistication in this expansive 2-bedroom, 2-bathroom loft located in the iconic Printing Factory Lofts. Spanning over 1,100 square feet, this residence boasts soaring ceilings, Hardwood floors, and an open-concept layout that bathes in natural light. The gourmet kitchen features , central Island sleek finishes, ideal for culinary enthusiasts and entertaining. Enjoy the convenience of an owned parking space and immerse yourself in the vibrant Leslieville community, renowned for its trendy cafes, boutiques, and cultural hotspots.Soaring Ceiling Heights, Large West Facing Windows On Each Floor, Stainless Steel Appliances,And Lots Of Storage. Unbeatable Leslieville Location. Parking & Locker Included. Some photos are Virtually Staged. (id:50787)
Real Estate Homeward
27 Adair Road
Toronto (O'connor-Parkview), Ontario
Wonderful opportunity in the desirable Topham Park area. Tradition and charm abound in this home nestled on a private fenced 36 foot lot with a ground floor walk out basement. The lower level features an additional 2 bedrooms, a second bathroom and an area for an office and closet. A Perfect premium home for a first time buyer conveniently located near tennis courts, softball fields and playground. Well situated near Victoria Park Elementary and Gordon A Brown Middle schools and easy TTC access. Private drive and attached garage and New Roof in April 2024. Move in and enjoy. (id:50787)
RE/MAX Hallmark Realty Ltd.
779 Whitman Crescent
Oshawa (Donevan), Ontario
Welcome to this spacious and well-maintained bungalow located on a quiet, tree-lined street in the desirable Donevan neighbourhood. This charming brick home offers 3 bedrooms upstairs and 2 additional bedrooms in the finished basement, complete with 2 full bathrooms and 2 kitchens - ideal for extended families or those needing extra space. The separate entrance to the basement provides flexibility for in-law accommodation or multi-generational living. Recent updates include a fully renovated main kitchen and flooring (2025), updated shingles (2019), furnace, A/C, and windows, and an owned hot water tank. Enjoy outdoor living with a gas line for BBQ, a generous 66 x 110 ft lot, and four storage sheds- perfect for tools, seasonal items, or recreational gear. Conveniently located near schools, parks, shopping, golf, public transit, and places of worship, with easy access to Highway 401. Available for quick occupancy - don't miss this excellent leasing opportunity! (id:50787)
Royal LePage Terra Realty
136 Lupin Drive
Whitby (Downtown Whitby), Ontario
Charming Semi-Detached Bungalow Backing Onto a Scenic Ravine! Ideal for first-time home buyers and investors, this 3+1 bedroom home feels like a detached property, thanks to its unique garage separation, ensuring exceptional privacy and soundproofing. The walk-out basement, complete with a kitchenette, gas fireplace, separate entrance, and bathroom, offers incredible potential for a practical in-law suite. Enjoy hardwood floors throughout the main level, a spacious kitchen, and 2 bathrooms. The extensively landscaped backyard features a raised interlocked patio and fenced yard, creating a serene retreat overlooking the ravine. With a maintenance-free metal roof, direct garage access, and a side entrance, this is one of the few semis with a garage. Steps from shops, restaurants, and downtown Whitby, with easy access to Hwy 401 and transit, this home blends modern convenience with tranquil living. A rare find! Natural gas BBQ line. (id:50787)
Century 21 Wenda Allen Realty
160 Drexler Avenue
Guelph/eramosa (Rockwood), Ontario
Stunning 4-Bedroom, 3-Bathroom Home in a Desirable Neighborhood! This beautiful home is located in a great area backing onto a Catholic elementary school. It features a 2-car garage with direct access to the main floor for added convenience. The open-concept main floor includes hardwood floors throughout, modern stairs, and smooth ceilings. The kitchen is a highlight with sleek quartz countertops, a waterfall island, and bright pot lighting. Large window slet in plenty of natural light, and all windows are equipped with roller shades for privacy and comfort. Upstairs, the master suite has his and hers walk-in closets, plus a luxurious ensuite with a freestanding tub. A mudroom on the main floor adds practicality, and laundry is conveniently located on the upper level. This home offers both style and functionality, perfect for family living and entertaining. Dont miss out on this gem! ** This is a linked property.** (id:50787)
Royal LePage Real Estate Services Ltd.
1402 - 25 Ordnance Street
Toronto (Niagara), Ontario
Welcome to The Novus! Located in the heart of Liberty Village offering future residents a unique blend of modern design, comfort, and convenience. This sun-filled two-bedroom corner suite features an optimal layout with gorgeous South-East facing views showcasing Lake Ontario as your backdrop and complemented by a balcony for outdoor enjoyment. Top-notch modern building amenities include: state-of-the-art fitness facilities, yoga studio, rooftop sky lounge with private dining room & catering kitchen, games room & theatre room. Rooftop terrace with fire pits & BBQs. Wifi lounge with cafe, pet spa and more! Your future home is conveniently situated steps away from Altea Active, grocery, LCBO, banks, parks, waterfront, public transit, local shops & restaurants! (id:50787)
Psr
2211 - 1 Rean Drive
Toronto (Bayview Village), Ontario
Famous Daniels Built Luxury New York Towers at Prime Location near Bayview Village. This Sun-Filled & Spacious 1+Den W/2 Bath with Lots of Natural Light For a Cozy & Comfort Feel. Unobstructed Beautiful South West City Skyline Views. Freshly New Paint in the Whole Unit is a Bonus. Large Living/Dining, Spacious Master W/Ensuite & Double Closet, Granite Countertop in the Kitchen. Modern Kitchen has Separate Room. The Den is Perfect for a Home Office, Extra Storage or could be used as a 2nd Bedroom. Approx 700 Sqft including W/O to the Balcony from Living Room. Luxurious Amenities include indoor pool, gym, party room, sauna, table tennis, mini golf, car wash. Large Amount of Visitor Parking. Steps to Subway, Bayview Village Mall, Library, Supermarket, IKEA. Easy Access to 401 & 404. This condo is an excellent choice for those looking for a stylish and accessible living space in a sought-after neighborhood. Don't miss out on this opportunity! Enjoy easy access to shopping, dining, transit, subway, TTC and parks. (id:50787)
Homelife Landmark Realty Inc.
60 Hesketh Court
Toronto (Victoria Village), Ontario
Well Maintained 3-Bed Bungalow On Large Private Lot in Victoria Village. Many Upgrades,Separate Entrance To Basement. Steps to Public Transit, Walk To Park, Science Centre,CinemasHiking TrailsLibrary And School. Short Distance to Community Centre, Banks, Restaurants, Groceries, Shopping Centre, Upcoming Eglinton LRT. Minutes To The DVP, 401, And 404. 24 Hr Ttc At Victoria Park & At Eglinton. (id:50787)
Bay Street Integrity Realty Inc.
2201 - 59 East Liberty Street
Toronto (Niagara), Ontario
Experience luxury living at 59 East Liberty St., a rare gem in Liberty Village. This fully renovated 2-bed+1, 2-bath condo has been transformed from the ground up, with no expense spared in its high-end finishes. The unit showcases top-of-the-line Decotec cabinetry, custom closets, and a state-of-the-art Control 4 smart home system for seamless lighting and security. The kitchen is a culinary masterpiece, featuring black stainless steel appliances, an induction cooktop, a wall oven combo, and a kitchen island with power, all enhanced by sophisticated mood lighting. In the living area, enjoy a striking multi-color fireplace and a custom wine cellar adorned with Italian porcelain slabs. Relax on the balcony with flush-mounted lights, ceiling speakers, and a hose connection for easy cleaning. Each bathroom is designed to impress, featuring rain shower heads, elegant porcelain cladding, and built-in wall niches. With gold-trimmed baseboards, tamper-resistant outlets, and recessed pot light. (id:50787)
Rare Real Estate
813 - 1001 Bay Street
Toronto (Bay Street Corridor), Ontario
Live in the heart of Toronto's prestigious Bay Street Corridor! This beautifully maintained suite is perfectly located next to the UofT and just steps to Yorkville shopping, MTU, ROM, fine dining, cinemas, theatres, entertainments, parks and Eaton Centre. With multiple TTC subway & transit options nearby & an impressive 99 Walk Score, everything you need is at your doorstep! This bright & spacious unit offers a highly functional layout featuring open-concept living/dining/kitchen area, a generous bdrm, and a den currently used as a 2nd bdrm. Floor-to-ceiling, solar-glare-protected windows provide an abundance of natural light T/O the day, thanks to the desirable SE exposure. The beautifully renovated kitchen includes a granite counter, S.S. appliances, ample cabinet space with pantry, pot lights & a large island with breakfast bar. The living and dining area is defined yet open, making it ideal for both relaxing and entertaining. Additional features include a Nest thermostat, a newer heat pump (2022) and a locker for additional storage. The current condo fee also covers Rogers VIP cable/internet (1.5 Gbps w/ Ignite TV package) and water. Located in a well-managed & secure building w/ low condo fee, residents enjoy access to the luxuriously renovated Club 1001 offering an exceptional range of amenities. Enjoy an indoor pool, whirlpool, sauna, a fully equipped gym, cardio area, yoga and dance studios, and courts for basketball, squash, and badminton. Entertain in multiple party rms (kitchen, dining, dance, movie, music), lounges, and library. The rooftop terrace features BBQs, lounges & picnic areas. The building also includes 24/7 concierge service, guest suites, visitor parking & a grand lobby/mezzanine. The active management regularly organizes events including movie nights & holiday parties. Whether you're a student, professional, retiree, or investor, this is a rare opportunity to enjoy a lifestyle that feels like a private retreat right in the core of Toronto! (id:50787)
The Key Market Inc.
730 Grandview Way
Toronto (Willowdale East), Ontario
Tridel Luxury Large Bungalow Townhouse, Rarely Found, Facing Park, Approx 1756 s.f. + Patio, 2 Bedroom + 2 Den, 2 Bathroom, 2 Parking spot, 1 Locker, Modern design, most new Lighting, New fresh interior painting 5/2025. Pot light in living room, lot of storage, Large Patio with BBQ Hookup & Green Space to plant Flowers or Veggies, Top Ranking School- McKee P.S. & Earl Haig S.S., Step to Community Centre, Subway, TTC, Restaurant, Supermarket, Bank, Library. (id:50787)
Century 21 King's Quay Real Estate Inc.
Th 107 - 1 Ruttan Street
Toronto (Dufferin Grove), Ontario
Stylish, Renovated & Move-In Ready! This beautifully renovated end-unit townhouse in the sought-after Brownstones on Bloor features brand-new flooring, a modernized kitchen with new appliances and soft-close cupboards, plus renovated bathrooms throughout. Enjoy the convenience of a new washer & dryer, smooth ceilings on the main level, and elegant quartz countertops. Steps to Bloor Street, the TTC, UP Express, parks, and shops! this is city living at its best! Amazing Unit with Parking! Enjoy a great pool in the summertime! Must See! Offers Anytime. No KITEC. (id:50787)
International Realty Firm
2903 - 500 Sherbourne Street N
Toronto (North St. James Town), Ontario
Located In The Centre Of One Of Toronto's Most Vibrant Neighbourhoods. Stunning Condo In The Heart Of Downtown! Open Concept Spacious Corner Unit, Gorgeous Northeast Lake Views From The 50-Sq-Ft Balcony & Bedrooms. This Spacious 2-bed, 2-bath suite has a Breathtaking Unobstructed View Of The City And Lake. Split Bedroom Design, Ten Foot Smooth Ceilings Throughout, Granite Topped Kitchen, Common Areas Include 5th Floor BBQ Area + Roof Top Patio Overlooking Wellesley-Magill Park, Wellness Area, Gym, Yoga Room, Party Room, Theatre, Guest Suites. Steps To Shops, Restaurants, Parks, Public Transit, 5 Mins Walk To Subway Station. Close To All Amenities, Shopping, Restaurants, U Of T, Ryerson, And The Rosedale Valley Ravine. 24 Hrs Concierge. (id:50787)
Homelife/champions Realty Inc.


