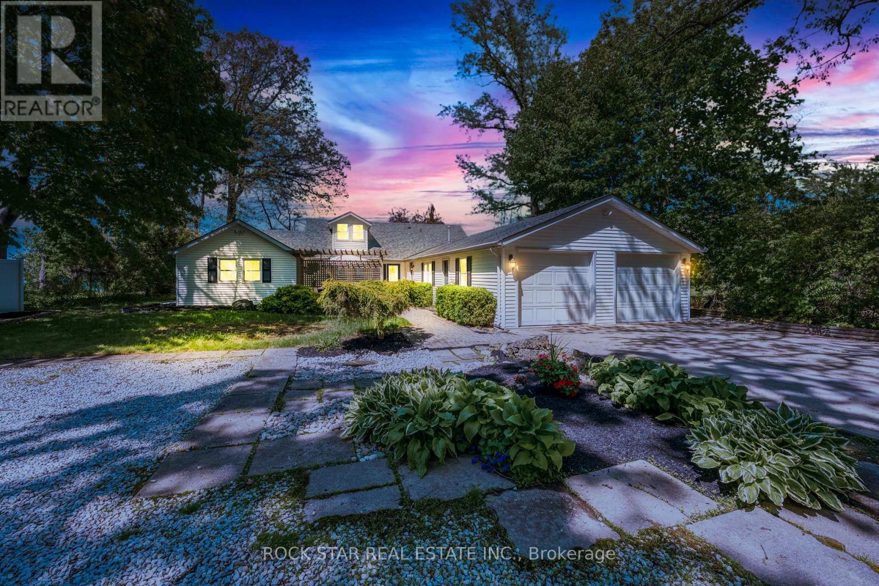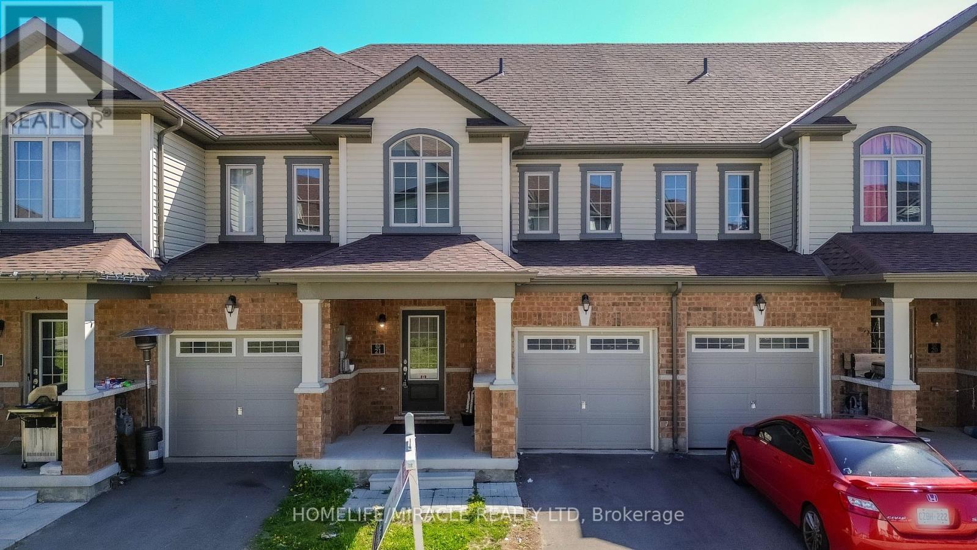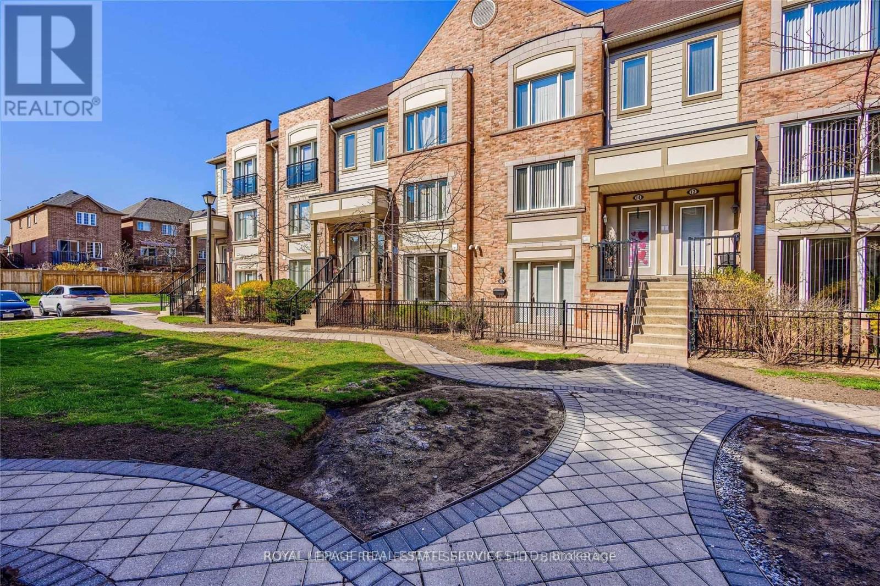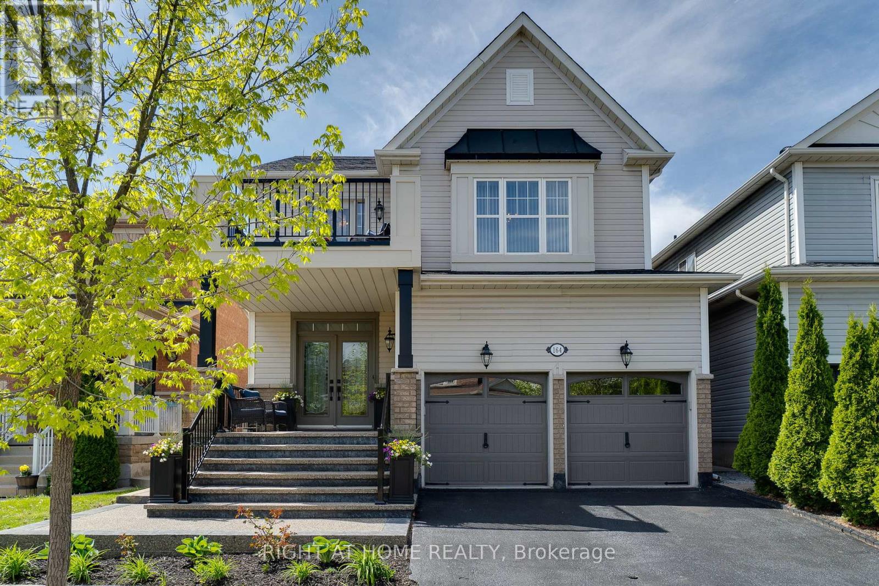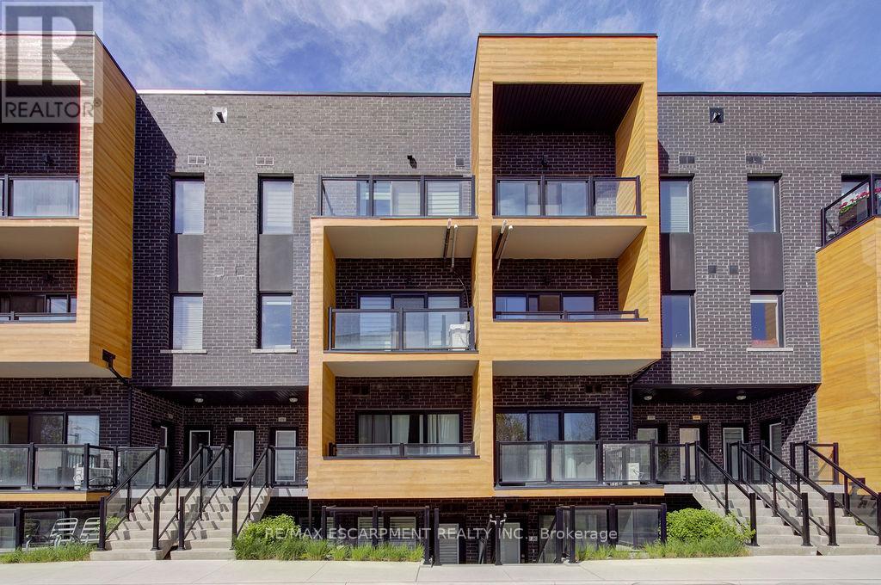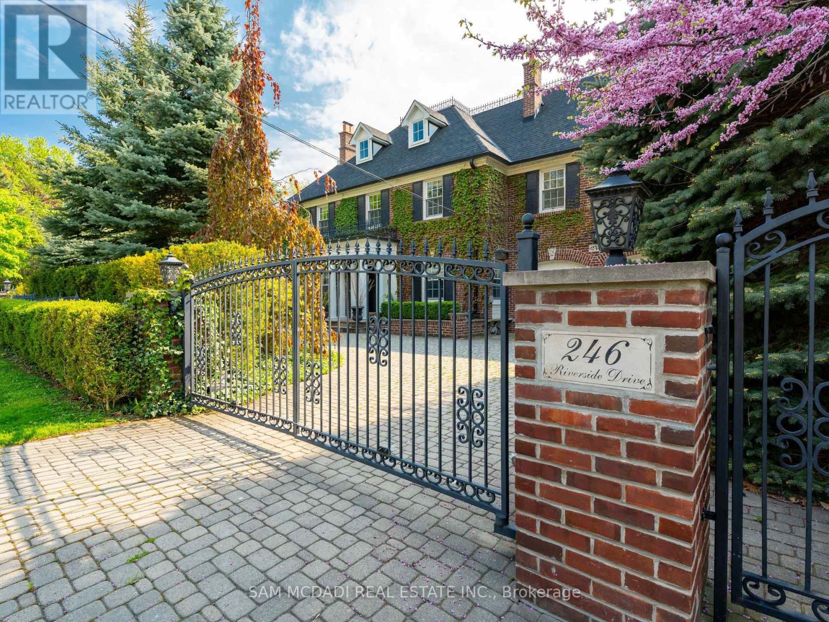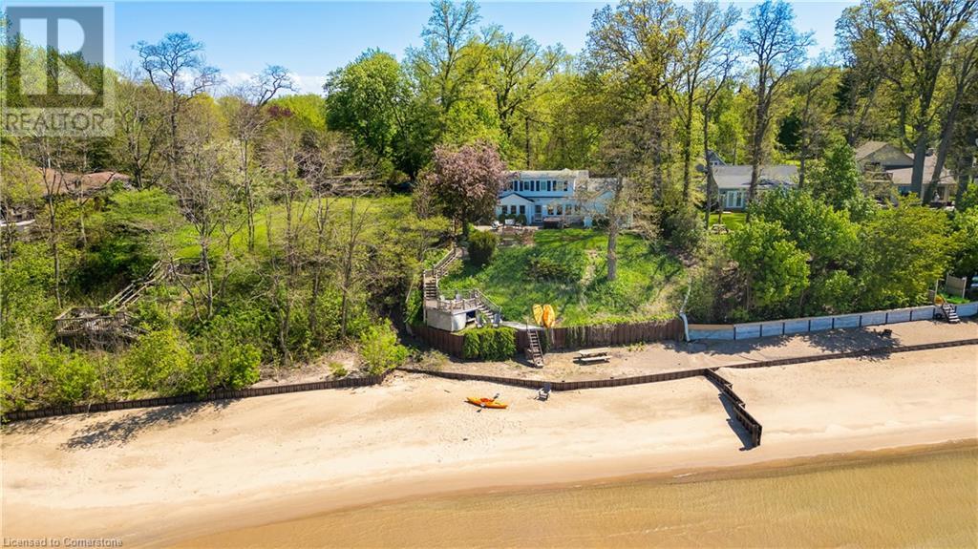2 Clark Secor Place
Toronto (Rouge), Ontario
Welcome to this massive custom built home located in a quiet cut de sac with lots of potential. More than 3600 sq ft of living space. Originally a 4 bedroom, 4 washroom home, with an additional basement kitchen to host parties, it was converted to 2 separate units with 2 bedrooms + a large living space + kitchen upstairs, and a large 1 bedroom unit using the main floor and basement. Sold by the original owners of this home, custom built with large windows and natural light throughout the home, lots of entertainment spaces inside and outside. Double car garage and long driveway with a 2nd additional driveway for more parking. Large corner lot, with many mature trees throughout the property. Note that virtual staging is used for photos.Located in the Waterfront Community of West Rouge. This Home Is Within Walking Distance to many parks and Excellent Schools, Including West Rouge Jr PS, Joseph Howe Senior PS, And Sir Oliver Mowat CI. Easy access to Rouge Hill GO Train Minutes Away. TTC stop right across the street And 401 Close-By. Nearby Plazas Offer Metro, No Frills, Shoppers Drug Mart, LCBO, TD Bank, And More. Mints To local dining at The Black Dog or Pasta Tutti Giorni. Enjoy Outdoor Activities At Adams Park, The Waterfront Trail, Or The Port Union Village Splash Park. (id:50787)
Right At Home Realty
1575 Bruny Avenue
Pickering (Duffin Heights), Ontario
Welcome to 1575 Bruny Rd A Stunning All-Brick Freehold Townhouse! This beautifully maintained home Features 3+1 Spacious Bedrooms, showcases true pride of ownership and is completely move-in ready. Step into a spacious layout featuring a modern kitchen equipped with granite countertops, stylish backsplash, breakfast bar, pot lights, and a generous breakfast area that leads out to a deck perfect for relaxing or entertaining. The main floor boasts a bright living room with refined finishes, the primary bedroom features a 4-piece ensuite and a walk-in closet for ultimate comfort. This home offers exceptional value and functionality. Conveniently located near major highways, public transit, parks, and excellent schools making it perfect for families and commuters .Don't miss your opportunity to own this incredible property! (id:50787)
Right At Home Realty
3186 Dana Street
Plympton-Wyoming (Plympton Wyoming), Ontario
Charming lakefront retreat on 75ft of stunning shoreline overlooking the crystal blue waters of Lake Huron. Tucked away on a private road, surrounded by mature trees, sits a beautifully crafted beach house with coastal inspired design & west facing windows showcasing remarkable sunsets over the water. From the courtyard you are welcomed through double doors to an inviting, character filled space. Sun streams in from wall to wall windows highlighting the warm wood beams, staircase railing, wood clad vaulted ceilings & natural toned hardwood flrs. Featuring ~3,000 sq.ft. of living space, this thoughtfully designed home offers 4 bedrms & 2 full bathrms on the main floor. The loft/mezzanine boasts a 5th bedrm, 1/2 bathrm & flexible living space where you could set up a cozy reading nook, creative artist studio, home office or all of the above. At the heart of the home lies the open-concept living area with a stone surround gas fireplace, spacious kitchen with breakfast bar & a built-in dining nook. Imagine the fun gathering as everyone sits down to dinner with the lake as your backdrop. Wake up to the sound of gentle waves hitting the shore from the primary bedrm retreat that offers privacy with your own ensuite bathrm & walk-in-closet. Sliding doors from the main living area provides for a seamless flow between indoors &outdoors. Stepping outside to the gorgeous backyard, your choice of where to relax are many - be it on the stone patio with hot tub, down on the deck overlooking your private beach or sunbathing on the sand at the waters edge.Although you feel far away from it all, necessities are close by & you are only minutes to the beachside community of Brights Grove. Enjoy paddle boarding, kayaking & boating - or stay on land with tennis & pickleball courts near by. Whether you are dreaming of year-round beachside living, planning family getaways or looking for a home you could occasionally rent out as an AirBnB look no further than this exceptional property! (id:50787)
Rock Star Real Estate Inc.
36 Blacklock Street
Cambridge, Ontario
Welcome to 36 Blacklock Street, a beautifully upgraded 4-bedroom detached home located in the highly desirable Westwood Village community of Cambridge. This bright and modern home offers a spacious layout, elegant finishes, and thoughtful upgrades throughout - perfect for families or professionals seeking comfort and style. The main floor features gleaming hardwood floors, recessed pot lighting, and a welcoming layout with separate living and dining areas. A double closet and powder room provide added convenience near the front entry. The kitchen is a standout, equipped with quartz countertops, a large island, modern lighting, and premium stainless steel appliances, including a stove with built-in air fryer functionality. Upstairs, the spacious primary bedroom offers a peaceful retreat with vaulted ceilings, ambient lighting, a walk-in closet, and a luxurious ensuite bathroom with quartz finishes and an upgraded shower. Two additional generously sized bedrooms provide ample space for family or guests, while the second-floor laundry adds everyday convenience. This home includes an attached garage and a private driveway with parking for two vehicles. Located in a quiet, family-friendly neighborhood, the property is just minutes from parks, schools, trails, and local amenities. Move-in ready and ideally situated, 36 Blacklock Street is the perfect combination of modern living and practical design in one of Cambridges most welcoming communities. (id:50787)
RE/MAX Professionals Inc.
65 Thatcher Drive
Guelph (Kortright East), Ontario
Experience contemporary living in this elegantly designed upper-level townhome, offering two private balconies, a covered front porch, and dedicated parking. Spread over two thoughtfully planned levels, this bright and airy residence is finished with high-end touches throughout. The main floor showcases a seamless open-concept layout connecting the living and dining spaces, leading to a private balcony perfect for relaxation. The modern kitchen features a spacious quartz island with an integrated sink, premium stainless steel appliances, a stylish backsplash, and a convenient powder room. In-suite laundry is also located on this level for added ease. Upstairs, soft carpeting guides you to two generously proportioned bedrooms. The primary suite impresses with a walk-in closet, its own balcony, and a 3-piece ensuite featuring a walk-in glass shower and quartz countertops. The second bedroom offers ample space and has access to a 4-piece bathroom. Set in a brand new, up-and-coming neighborhood, residents will enjoy future amenities like a new high school, community BBQ areas, a firepit, and proximity to local parks and schools. This home offers a refined balance of comfort and modern convenience. (id:50787)
Homelife/miracle Realty Ltd
1037 Bruce Avenue
Windsor, Ontario
Don't miss and Take a look at the 1 3/4 storey home in downtown Windsor. Walk up to a beautiful covered front porch. Walk into a well kept home, with a good balance of modern look with old character. Recently painted interior, with hardwood through the formal living and dining room. kitchen with new S/S Appliances and leading to enclosed porch in the backyard. Upstairs you'll find 3 good sized bedrooms and 4-pc updated bath. Downstairs you'll find a finished basement with another 2nd full bathroom. Basement has separate entrance as well. Fully fenced private yard, and private driveway parking for 2 cars! Great Opportunity for Investors and First time Home Buyers!!! (id:50787)
Homelife/miracle Realty Ltd
10 Ingalls Avenue
Brantford, Ontario
Welcome to this stunning LIV-built home, completed in 2023! Located in a sought-after West-Brantford community, this beautifully designed brick, stone and stucco residence offers exceptional modern living with four spacious bedrooms and two and a half bathrooms. Step inside to a bright, open-concept main floor featuring rich hardwood flooring, an elegant oak staircase, and a spacious kitchen complete with stainless steel appliances, a breakfast nook, and a separate formal dining room ideal for entertaining and everyday family living. Enjoy the outdoors in your great-sized, beautiful backyard perfect for summer BBQs, playtime, or quiet relaxation. Nestled in an amazing family-friendly community, this home is just minutes away from top-rated schools, parks, and all essential amenities. The full-height basement offers endless potential for customization to suit your lifestyle. Don't miss your chance to own this exceptional home in one of Brantford's most welcoming neighborhoods. (id:50787)
Homelife/miracle Realty Ltd
2 Armstrong Street
Strathroy-Caradoc (Mount Brydges), Ontario
Beautiful well maintained 3 bedroom house in Mount Bridges. 9 ft ceiling, hardwood floors, double door entry, double garage. Great size deck. Must see!! 5 minutes drive to Hwy 402. (id:50787)
Homelife Maple Leaf Realty Ltd.
740 Linden Drive
Cambridge, Ontario
This gorgeous townhouse with three bedrooms built in 2021 is situated on a prestigious ravine lot. This open concept layout features a large kitchen with beautiful quartz countertops, which also continue as the backsplash, stainless steel appliances, including a range, dishwasher, fridge, and hood vent. There are three spacious bedrooms upstairs. The primary room has a spacious walk-in closet and eon suite bathroom. Other features include second floor laundry, stone vanities with upgraded faucets in the bathrooms and upgraded large basement windows. The entire house feels light and airy because it has recently been painted. won't let you down. This home is just minutes from Highway 401, Conestoga College, Shopping Plaza and Riverside Park. (id:50787)
Homelife/miracle Realty Ltd
108 Williamson Drive
Brampton (Fletcher's Meadow), Ontario
For Lease 4 Bedrooms Detached House On Premium Corner Lot, Home Sweet Home! Spacious, No Neighbours On One Side. This Home Has An Ideal Layout With No Wasted Space & Includes A Combined Living/Dining Room, Generous Size Kitchen With Breakfast Area & W/O To Entertainer's Backyard, Family Room With Fireplace, Main Floor Laundry With Entry To Garage, Large Primary Bedroom With Ensuite, Walk-In Closet & 2nd Closet For Additional Storage, Plus 3 Additional Spacious Bedrooms. (id:50787)
RE/MAX Real Estate Centre Inc.
16 - 5650 Winston Churchill Boulevard
Mississauga (Churchill Meadows), Ontario
Location! Location! Convenient 1 Bedroom Townhouse with attached garage. Easy garage access to unit. Bridge and spacious with plenty of room for storage. Large patio and entertaining friends and family. Enjoy the sun and have fun! Easy access to schools, shopping, transit, Restaurants, HWYS and hospitals. (id:50787)
Royal LePage Real Estate Services Ltd.
164 Cooke Crescent
Milton (De Dempsey), Ontario
This bright and spacious 4+1 bedroom detached gem sits on a quiet, family-friendly crescent (within another crescent) with awesome neighbours and approximately 3,000 sq ft of finished living space - plenty of room to live, work, and play.The main floor is carpet-free, featuring a sleek kitchen with quartz countertops, pot lights, stainless steel appliances, and 9' ceilings throughout. The dining room's cathedral ceiling adds extra flair while the room's size allows seating for up to 14. The large living area with motorized blinds makes movie nights or gatherings a breeze. You'll also find a convenient laundry room with plenty of storage space. Upstairs, the oversized primary bedroom comes with its own sitting area, walk-out balcony, motorized blinds, walk-in closet, and a 4-pc ensuite with a soaker tub. Also on this level are 3 additional spacious bedrooms (each can fit a queen bed) and a 4-pc main bath. Need more space? The finished basement has you covered - with a fifth bedroom, 3-pc bath, rec room, second living area, and a cozy nook that's great for a home office, study space, or creative zone. Step outside and soak up the sun in your private backyard retreat! This 140' deep lot features a heated pool (which can be converted back to saltwater), fountains, and space to add a hot tub if you like. It's the perfect setup for summer fun. All this, just minutes from shopping, schools, parks, trails, the GO station, and easy access to Hwy 401. Noteworthy updates include a new furnace and sump pump (2019), A/C (2020), pool heater (2023) and filters (2025), garage doors with two remotes (2019), stainless steel kitchen appliances (2024), and a custom pool safety fence with gate (2019). (id:50787)
Right At Home Realty
104 - 1165 Journeyman Lane
Mississauga (Clarkson), Ontario
Welcome to this bright and beautifully maintained 1-bedroom, 1-bath condo, nestled in the heart of Mississauga. Just under 3 years old, this stylish, move-in-ready home features a modern open-concept layout with a spacious family room - perfect for relaxing or working from home. Enjoy everyday convenience with a private porch, in-suite laundry, and underground parking with one designated spot. Step outside and you're minutes from top-rated schools, scenic parks, nature trails, and the beauty of Lake Ontario. Walk to grocery stores, banks, cafes, and restaurants, or take a quick drive to Hwy 403, QEW, 407, and the nearby GO Station - offering 15-minute commute to downtown Toronto. With the University of Toronto Mississauga campus close by, this unit is ideal for first-time buyers, young professionals, or downsizers looking for a low-maintenance lifestyle in a location that truly has it all. Comfort, convenience, and connection - right where you want to be. (id:50787)
RE/MAX Escarpment Realty Inc.
705 - 225 Malta Avenue
Brampton (Fletcher's Creek South), Ontario
One of the four largest units in the entire building. Bright & Spacious 3 Bed + 2 Bath Corner Unit W/ A Large Walk-Out Terrace. Discover contemporary comfort in this brand-new, never occupied 3-bedroom, 2-bath condo. Boasting an open, unobstructed view and a functional layout, this unit is ideal for both homeowners and savvy investors. The modern kitchen is equipped with quartz countertops and stainless steel appliances, while the generously sized bedrooms and elegantly finished bathrooms add to the appeal. Enjoy the convenience of in-suite laundry and unwind on your private terrace overlooking the peaceful surroundings. Complete with one included parking spot, this well-connected location is just moments from shopping centers, restaurants, parks, schools, major highways, and transit options including the GO Station. (id:50787)
Homelife/miracle Realty Ltd
Lph01 - 80 Marine Parade Drive
Toronto (Mimico), Ontario
A 3-Bedroom and 3-Bathroom With a Breathtaking 270-Degree Panoramic Lakeview in the Heart of Etobicoke. With Over 2000 Sqft of Living Space, the Entire House Has Been Upgraded With Smart Home Features, Including Lights, Fully Automated Curtains, and a Smart Home Thermostat. Outstanding Amenities, an Indoor Pool, Hot Tub, Saunas, Gym, Fitness Center, Party Room, and 24-Hour Concierge, Are Included. It's Just Minutes Away From the Highway and Steps Away From TTC (Toronto Transit Commission). The Property Is Conveniently Located Close to Parks, the Lake, and Restaurants. (id:50787)
Bay Street Group Inc.
2050 Hadfield Court
Burlington (Rose), Ontario
Stunning Monarch-Built home in highly sought-after Millcroft area of Burlington. Nestled on a quiet, family-friendly cul-de-sac, this exceptional home backs onto the sixth green, offering a serene backyard oasis with a unique walk-in to the basement. Enjoy the ultimate in outdoor living with an inground gunite saltwater pool, a spacious deck, and a premium Kamado grill, perfect for entertaining or relaxing in privacy. Inside, the grand foyer welcomes you with a beautiful circular oak staircase, wainscoting, and rich oak hardwood flooring throughout. The main floor boasts two wood-burning fireplaces, a formal dining room, and a spacious eat-in kitchen featuring a butler's pantry, centre island, gas stove, and quartz countertops. The fully finished basement includes a separate side entrance, a washroom for pool guests, a cozy gas fireplace, cedar sauna, an exercise area, and a game room; adding even more space for enjoyment and functionality. This exquisite home seamlessly blends elegance, comfort, and modern convenience. Don't miss this rare opportunity to own your piece of luxury in the exclusive area of Millcroft. (id:50787)
Ipro Realty Ltd.
2067 Granby Drive
Oakville (Wc Wedgewood Creek), Ontario
Welcome To 2067 Granby Dr - A Beautiful & Recently Updated Detached Home, Nestled On A 50 X 118 Ft Deep Lot In The Popular Wedgewood Creek Neighbourhood, Featuring 4+1 Bedrooms & 3+1 Baths! Newer Roof with Icing & Water Shield (2020) + Added Attic Insulation (2021). New Windows & Entry Doors (2022), New 3-Pane Windows For The Entire House, New Front & Side Entry Doors, New Furnace (2024). Main Floor And Basement Renovation (2024): Fully Renovated Kitchen With New Hardwood Cabinets, Quartz Countertop Backsplash + Quartz Waterfall Kitchen island, High-End Bosch Kitchen Appliances (Range Hood, Electric Cooktop, Refrigerator, Dishwasher); Fully Renovated Laundry Room/Powder Room With New Floating Vanity And Quartz Countertops, LED Lighting And Mirror, New Hardwood Cabinets, LG Washer And Dryer, And Toilet; Elegant Floor-To-Ceiling Porcelain Fireplace; New Oak Engineered Hardwood Flooring On Main Floor; New Oak Hardwood Staircases And Vinyl Waterproofing Flooring On Basement; Fully Renovated Bathroom With Floating Vanity And Quartz Countertop, LED Lighting And Mirror, Glass Shower Doors, Shower Panel, Porcelain Tiles, Walk-In Shower With Niche, And Toilet; Lots Of Closet Rooms/Space With Shelves For Added Storage Space. Second Floor Updates Include: (2019) Oak Hardwood Flooring And Staircases; Fully Renovated Bathrooms - New Vanities With Quartz Countertops, Glass Shower Doors, Porcelain Tiles, LED Lighting And Mirrors, Walk-In Shower, Bathtub, And Toilets! Pot Lights And Modern LED Light Fixtures Throughout The Entire House (2024). Freshly Painted Entire House (2025). The Home Is Equipped With Smart Features, Including Ring Doorbell, Google Nest Temperature Control For The Furnace And AC, A Smart Garage Door Opener/Closer, Bosch Kitchen Appliances With Bosch Home Connect Feature, And LG Washer And Dryer With ThinQ Smart Home Feature + Walk Into Spacious Private Tree Lined & Charming Backyard w/ Fruit Gardens Featuring A Diverse Selection Of Fruit Trees! (id:50787)
One Percent Realty Ltd.
246 Riverside Drive
Toronto (High Park-Swansea), Ontario
Located in one of Toronto's most sought-after Neighbourhoods, Swansea, and on the Humber River is this one of a kind Georgian Manor revived in 2011 to reflect state of the art features for the most discerning of buyers. Nestled on a private 100 x 328 ft lot behind ornate security gates & expanding over 9,900 square feet across all levels, the interior boasts a Parisian inspired design w/ Italian porcelain marble & oak/walnut hardwood floors, exquisite millwork throughout, built-in speakers, a control4 system, multiple marble wood & electric fireplaces, heated ensuites, security cameras & the list goes on. The chef's kitchen with custom painted millwork & Spanish ceramic tile flooring boasts a dedicated catering area & oversized 56" La Canche range, Miele & Subzero appliances, & butcher table by BoosBlocks. The great room is an entertainer's dream w/ an oversized wood burning fireplace w/ gas option that must be seen. Large double doors provide access to the heated stone balcony w/ breathtaking nature views. Art gallery hallway w/ custom lighting & a 1930 Georgian Manor red brick exterior wall elevates the charm that is noticeable throughout the entire home. The hydraulic elevator ascends to all levels, including the 2nd level where you are immediately captivated by the prodigious Owners Suite w/ Italian marble electric fireplace, his and her walk-in closets, and a 7pc ensuite designed w/ full onyx stone shower, a cast iron clawfoot tub, Italian marble mosaic heated floors, and solid brass Strom fixtures. 5 more bedrooms down the hall w/ their own captivating design details + ensuites/semi-ensuites, and a unique office w/ plenty of cabinetry space and oak flooring. Amenities galore, this remarkable residence also boasts: a wet bar, a mudroom with pet washing station, a nanny suite, a gym w/ his and her changing areas, jetted massage showers, a sauna, a wine cellar w/ storage for approx 3,000+ bottles, a unique 250 SF boat house on the rivers shore and more! (id:50787)
Sam Mcdadi Real Estate Inc.
44 Drake Drive
Barrie (Painswick South), Ontario
Beautiful end unit townhome with easy access to backyard, more than 1450 sqft of living space, laminate flooring throughout, large kitchen with sitting area and walkout to fully fenced yard, fully finished basement with large rec room and extra full bathroom,3 large bedrooms, parking for up to 3 cars, located minutes to GO station and hwy 400, close to Minet's Point Beach and Barrie Beautiful Waterfront and trails. (id:50787)
Ipro Realty Ltd.
44 Vanity Crescent
Richmond Hill (Langstaff), Ontario
Location, Location, Location! Sun-filled freehold townhouse on a quiet crescent just steps from Yonge Street. Walk to schools, transit, restaurants, and shops. Close to Langstaff go station and Viva bus terminal with direct access to the subway. A commuters dream! This well-maintained home features hardwood floors throughout! No carpet! Freshly painted throughout! The ground-level family room walks out to a private, fenced backyard. The spacious kitchen includes stainless steel appliances, an eat-in area, a built-in TV shelf and a breakfast bar. Enjoy direct access to the garage from the family room. Upstairs, the large primary bedroom features a 4-piece ensuite and walk-in closet. 2 other bedrooms share another 4pc bathroom. The professionally finished basement includes an oversized crawl space for exceptional storage. Updates & Features: Roof (2014)High-efficiency furnace (2015)Owned tankless water heater (2015), California shutters, 3 New toilets, Garage door opener with remote. This is a rare opportunity to own a move-in ready home in a prime location. Don't miss it! (id:50787)
Homelife Landmark Realty Inc.
3186 Dana Street
Camalchie, Ontario
Charming lakefront retreat on 75ft of stunning shoreline overlooking the crystal blue waters of Lake Huron. Tucked away on a private road, surrounded by mature trees, sits a beautifully crafted beach house with coastal inspired design & wall to wall windows showcasing remarkable sunsets over the water. From the courtyard you are welcomed through double doors to an inviting, character filled space. Sun streams in from the many windows highlighting the warm wood beams, staircase railing, wood clad vaulted ceilings & natural toned hardwood flrs. Featuring ~3,000 sq.ft. of living space, this thoughtfully designed home offers 4 bedrms & 3 full bathrms on the main floor. The loft/mezzanine boasts a 5th bedrm, 1/2 bathrm & flexible living space where you could set up a cozy reading nook, creative artist studio, home office or all of the above. At the heart of the home lies the open-concept living area with a stone surround gas fireplace, spacious kitchen with breakfast bar & a built-in dining nook. Imagine the fun gathering as everyone sits down to dinner with the lake as your backdrop. Wake up to the sound of gentle waves hitting the shore from the primary bedrm retreat that offers privacy with your own ensuite bathrm & walk-in-closet. Sliding doors from the main living area provides for a seamless flow between indoors & outdoors. Stepping outside to the gorgeous backyard, your choice of where to relax are many - be it on the stone patio with hot tub, down on the deck overlooking your private beach or sunbathing on the sand at the water’s edge. Although you feel far away from it all, necessities are close by & you are only minutes to the beachside community of Bright’s Grove. Enjoy paddle boarding, kayaking & boating - or stay on land with tennis & pickleball courts nearby. Whether you are dreaming of year-round beachside living, planning family getaways or looking for a home you could occasionally rent out as an AirBnB look no further than this exceptional property! (id:50787)
Rock Star Real Estate Inc.
455 Rossland Road E
Ajax (Central East), Ontario
Move In Ready. End unit like semi-detached in the desirable family community. This 3 bedrooms, with additional space (unfinished basement) ideal for growing family. Main floor got separate living area, could be used as home office. 2nd floor Kitchen, breakfast, family room and walk-out to deck. 3rd floor primary bedroom with walk-in closet and semi-in-suite washroom. Some of the upgrades including high efficiency Furnace (2024) Air conditioner (2019) Garage door (2022). Close to all amenities, school, shopping, parks and short drive to 400 series highways. (id:50787)
RE/MAX Crossroads Realty Inc.
102 - 1865 Pickering Parkway
Pickering (Village East), Ontario
Beautiful 1 Year Old Townhouse For Rent In An Amazing Location. With 3 Bedrooms And 2+1 Bathrooms, Single Car Garage With Space For 1 Car On Driveway. This Bright And Welcoming Property Features A Large Kitchen With An Island And Stainless Steel Appliances. It Comes With A Balcony, And A Gorgeous Rooftop Patio/ Outdoor Space, This Is One Not To Miss. It Is Right Off The 401 On Pickering Parkway And Very Close To The 412, 407, Pickering Go Station, Schools And Community Centre. Walking Distance To Major Shopping Plaza With Walmart, Canadian Tire, Rona's, Pickering Medical Centre, Dollar Tree, Restaurants, Shopping And Much Much More. For Families, Many Schools And Parks Nearby. Contact Us Today For More Information. (id:50787)
Homelife/future Realty Inc.
815 - 8 Widmer Street
Toronto (Waterfront Communities), Ontario
Welcome to Theatre District Condos, a stunning 1+1 bedroom, 1 bathroom condo in the vibrant heart of Torontos Entertainment District. This highly sought-after 569 sq. ft. unit boasts an open-concept layout with spacious living and dining areas, complemented by floor-to-ceiling windows that flood the space with natural light. The modern kitchen features high-end appliances, perfect for culinary enthusiasts. Steps from the Underground PATH, Financial District, and Theatre District, enjoy easy access to King Street Wests finest cafes, restaurants, and entertainment lounges. Exceptional amenities include a gym, lounge, study room, theatre, pet spa, party room, kitchen, bar area, billiards, indoor steam room, outdoor pool, and barbecue area. (id:50787)
Dream Home Realty Inc.



