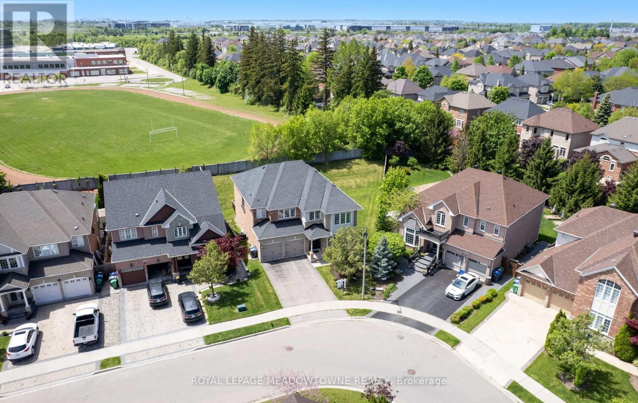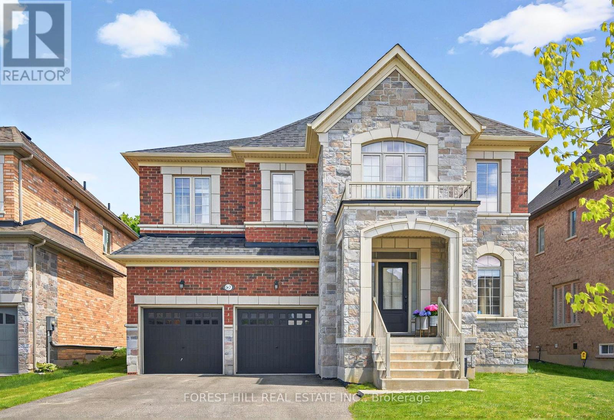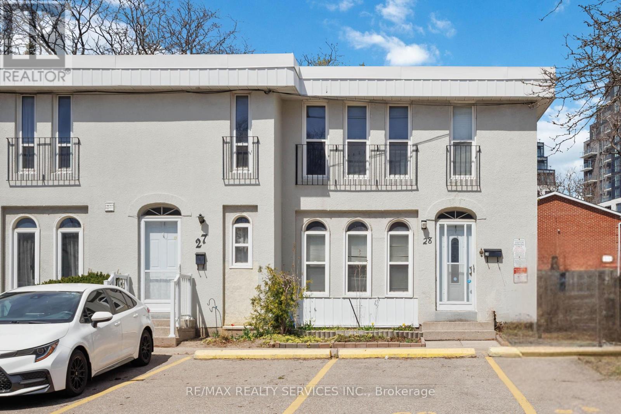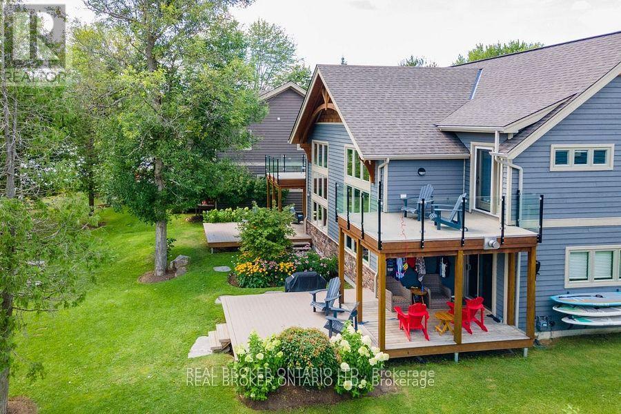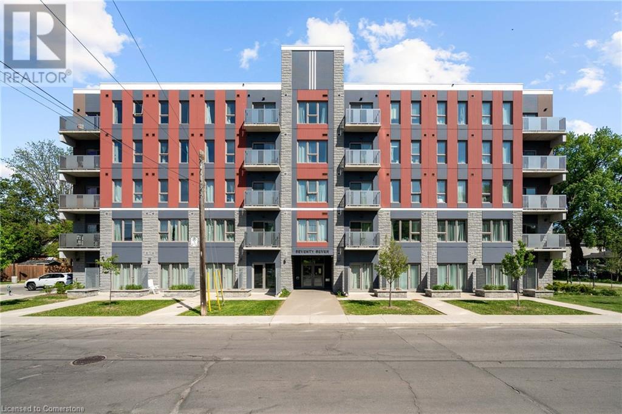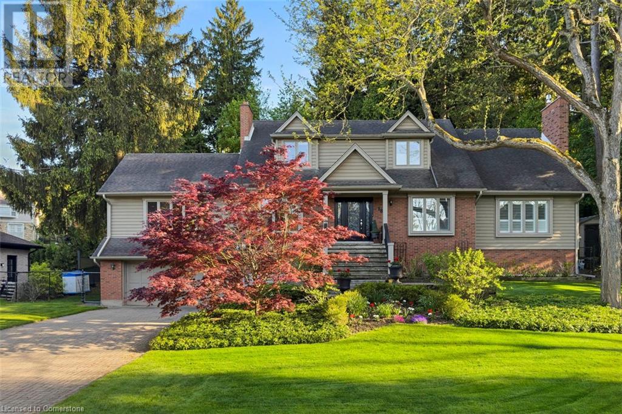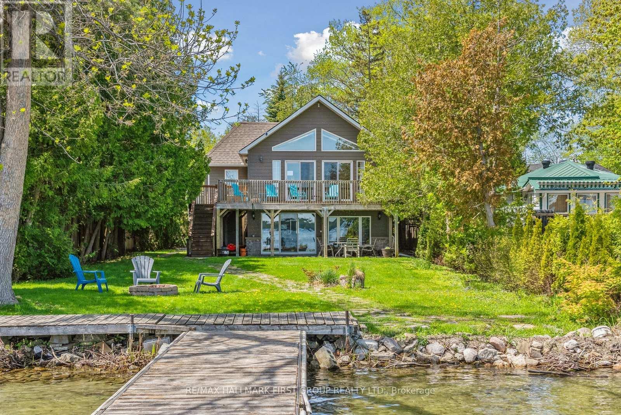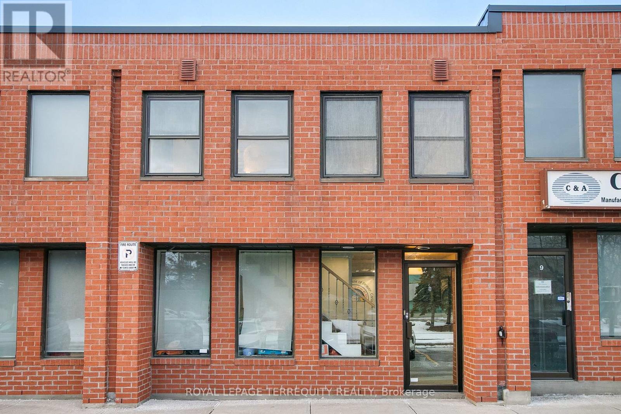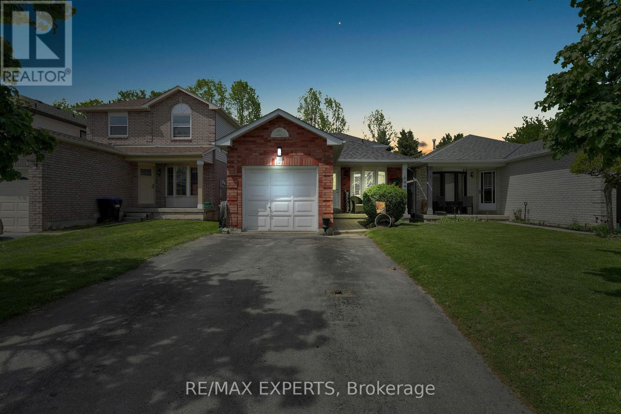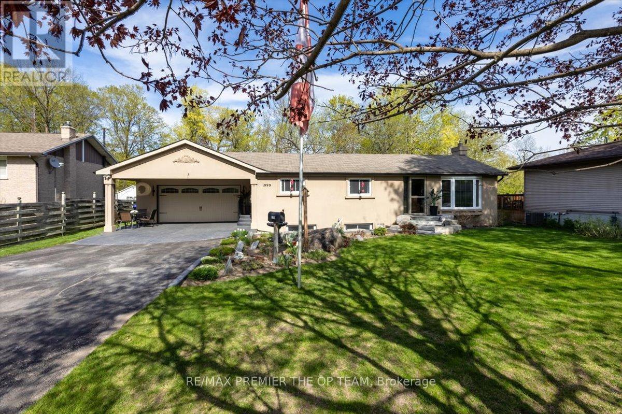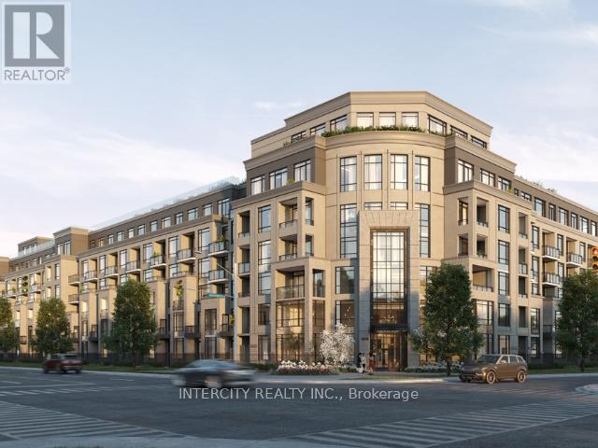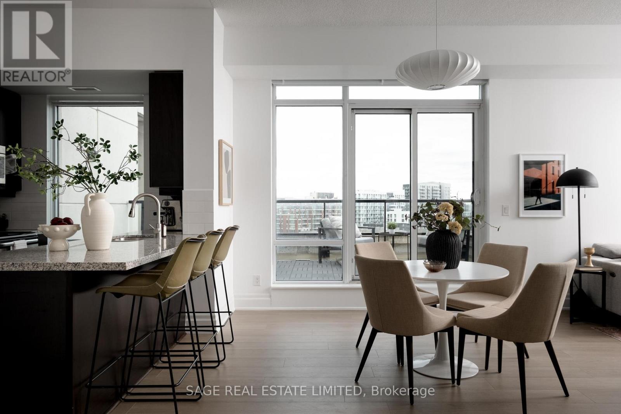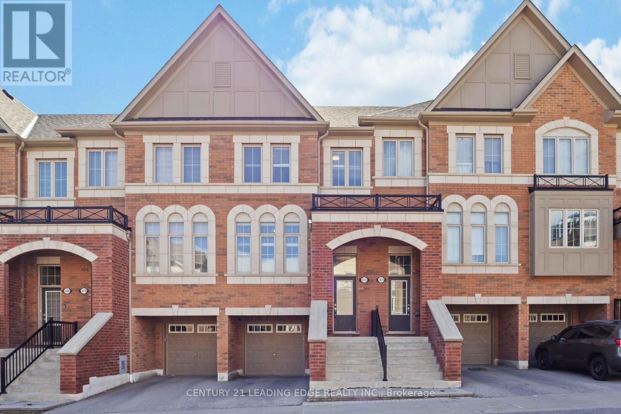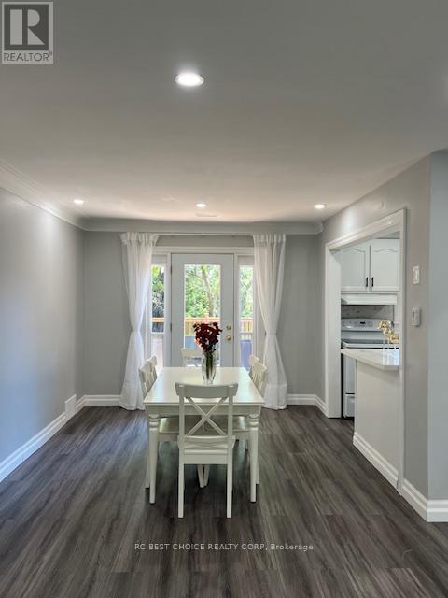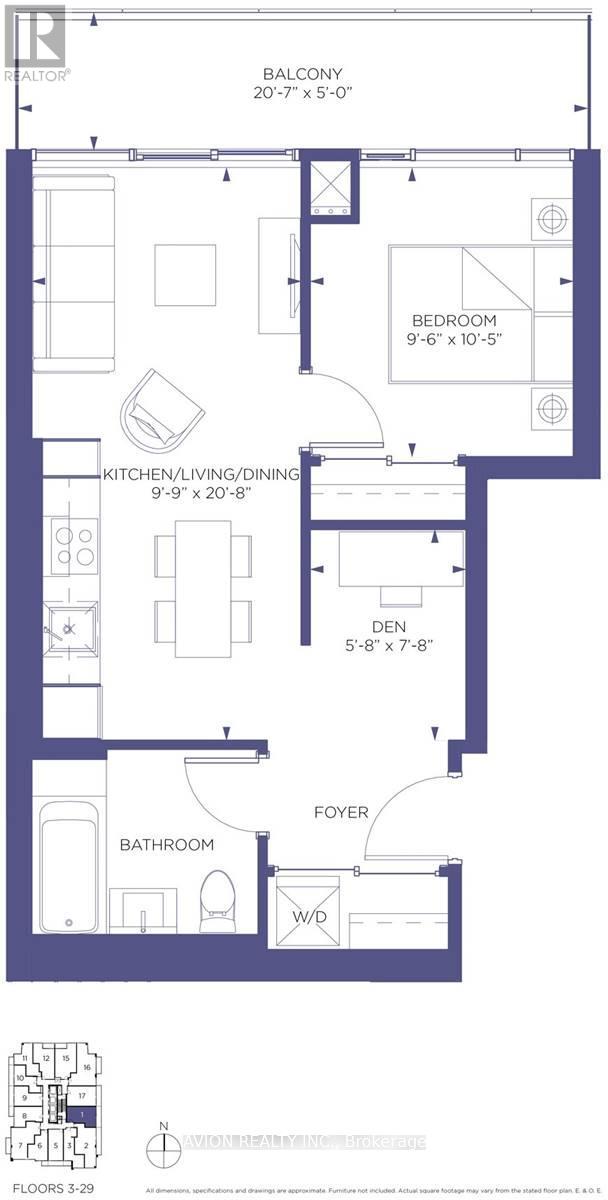313 - 165 Canon Jackson Drive
Toronto (Brookhaven-Amesbury), Ontario
Welcome To This Stunning 2-Bedroom, 2-Bathroom Suite With Parking, Located In The Newly Completed Keelesdale Community Built By Daniels. Designed For Modern Urban Living, This Spacious And Sunlit Suite Offers Comfort, Style, And Convenience All In One. Situated Near Keele And Eglinton, You're Just A 6-Minute Walk To The Upcoming Eglinton LRT, Making Commuting Around The City Fast And Easy. Surrounded By Lush Green Space, You Can Enjoy Direct Access To Beautiful Walking And Cycling Trails, Plus A Newly Developed City Park Right At Your Doorstep Perfect For Relaxation, Recreation, And Connection With Nature. The Vibrant Community Features A Dedicated Two-Storey Amenity Building Offering Everything You Need To Live, Work, And Play. Enjoy Access To A Fully Equipped Fitness Centre, Co-Working Spaces Ideal For Professionals Or Students, A Stylish Party Room For Hosting Events, A Convenient Pet Wash Station, Outdoor BBQ Areas For Entertaining, And Even Community Gardening Plots. It S An Urban Oasis With The Feel Of A Private Retreat. Daily Errands Are Effortless With Major Retailers Like Walmart And Metro Just Minutes Away, Along With Medical Clinics, All Major Banks, Coffee Shops, And Local Dining Options. Whether You're A First-Time Buyer, Downsizer, Or Investor, This Home Offers Incredible Value In One Of Toronto S Fastest-Growing Transit-Connected Neighborhoods. Discover A Lifestyle That Balances City Convenience With Community Warmth At Daniels Keelesdale. (id:50787)
RE/MAX Real Estate Centre Inc.
6 Xavier Court
Brampton (Bram West), Ontario
Welcome to Your Loving Home, nestled on a quiet cul-de-sac in the sought-after Streetsville Glen community. Offered for the first time by the original owners, this home radiates pride, care, and cherished memories. Set on one of the largest pie-shaped lots in the area162 ft deep and over 123 ft wide at the back this property features a gently sloped backyard that offers privacy, space, and tranquility. Inside, enjoy 3,500+ sq ft above ground, hardwood floors throughout, a bright home office, and a spacious kitchen with raised breakfast bar. The main floor includes laundry with access to a potential separate basement entrance. Upstairs: four large bedrooms, a versatile loft/study, and a grand hallway. Minutes to top schools, trails, parks, golf, shopping, highways, and historic Churchville Village This is Your Forever Home. (id:50787)
Royal LePage Meadowtowne Realty
3039 Sierra Drive
Orillia, Ontario
Top 5 Reasons You Will Love This Home: 1) Step inside and discover the kind of potential that excites the imagination, the unfinished basement comes with its own private entrance, offering the perfect canvas for an income suite, an in-law retreat, or the dream space you've always wanted to create 2)As you move through the home, youll notice how the soaring ceilings and oversized windows flood both levels with natural light, giving every room a bright, airy feel 3) The heart of the home is made for connection, with an open-concept design that effortlessly ties the kitchen to the living space, its easy to picture family dinners, celebrations, or quiet evenings spent together 4) Outside, the neighbourhood is just beginning to take shape, with future parks, schools, and amenities on the horizon 5) Whether you're planning for the future, welcoming guests, or simply craving space to live and breathe, the generous rooms and flexible layout offer a home that adapts to every chapter of life. 1,988 above grade sq.ft. plus an unfinished basement. Visit our website for more detailed information. *Please note some images have been virtually staged to show the potential of the home. (id:50787)
Faris Team Real Estate
36a Elm Grove Avenue
Richmond Hill (Oak Ridges), Ontario
A Brilliantly Designed Custom-Built Residence Located In The Most Sought-After Oak Ridge Area. Situated In Quiet Neighbourhood With Steps To Yonge Street And No Sidewalk. Approx. 3800 Sqft Above Grade. 10 Ft Ceiling On Main Floor. The Open-Concept Design Features 6-Inch Oak Engineering Hardwood Flooring, Solid Wood Doors, Gas Fireplace, and Dazzling Skylight Above Oak Staircase. Chef's Gourmet Kitchen Outfitted With Stainless Steel Appliances, Large Quartz Countertops With Bar Setting Area And Butler Pantry. Family Room And Breakfast Area Overlooking Private Sun-Filled Backyard. Spacious Master Bedroom Full of Sunlight With Ensuite Soaking Tub And Heated Flooring. All Bedrooms Have En-suites. Basement Level Features Wide Above-Grade Windows And Walk-Out Double Doors, Radiant Floor Rough-In. Private Pool Size Backyard. A Place To Live And Enjoy. (id:50787)
Century 21 Landunion Realty Inc.
RE/MAX Realtron Realty Inc.
4501 - 99 John Street
Toronto (Waterfront Communities), Ontario
In Heart of Entertainment Area, Stunning 3 Bedrooms Corner Unit SE View, Unbelievably Gorgeous City And Lake Views At John And Adelaide! Generous Primary Bedroom With Large Walk-in Closet & 5PC Ensuite, Enjoy Wandful Lake & City Views. Large 2nd & 3rd Bedrooms With Clear City Views. Modern Kitchen Features B/I Stainless Steel High End Appliances, Quartz Counters, Under-mount Lighting And Designer Cupboards, And Breakfast Bar. Short Walking Distance To The City's Best Restaurants, Premier Shopping Destinations, Entertainment Hubs: CN Tower, Ripley's Aquarium, Rogers Centre, Air Canada Centre, Toronto's Lakeshore And Much More. Easy Access To Public Transit, Streetcar, Union Station And Path. One Parking And One Locker Included. (id:50787)
Century 21 Leading Edge Realty Inc.
380 Old Orchard Grove
Toronto (Bedford Park-Nortown), Ontario
Welcome to this exceptional custom-designed semi-detached home, perfectly situated in the heart of Midtown Toronto. Completely renovated with meticulous attention to detail, this residence combines sophisticated craftsmanship with a designers flair throughout. The open-concept main floor features a sleek modern kitchen, premium white oak flooring, and a dramatic floating staircase that seamlessly unites luxury with contemporary elegance. Natural light floods every principal room, the spa-inspired main bathroom offers a serene retreat. The home is equipped with smart lighting and voice-activated automation, including electric blinds on the main level and in the primary bedroom designed for ultimate convenience and modern living. A private driveway for 3-4 vehicles add to the home's rare functionality. Just steps from Avenue Road, enjoy immediate access to top-tier schools, boutique shopping, fine dining, and transit-positioned in one of Toronto most prestigious and sought-after neighbourhoods. (id:50787)
Harvey Kalles Real Estate Ltd.
1205 - 90 Park Lawn Road
Toronto (Mimico), Ontario
Live in " South Beach Condos", one of Toronto's most Luxurious Condos with beautiful "5 Star" Lobby, Indoor/Outdoor Pools, Saunas, Professional Gym, Basketball Court and Squash Court! One of best and brightest South facing corner layouts, great lake and parkland views! Total 1278 sq.ft of living space with wrap-around Terrace Best Value in South Beach Condos with combination of great Lake & Park Views, Bright South Corner setting and Amazing wrap-around Terrace!! Overlooking the lake and Humber Bay waterfront. Immaculate move-in condition with beautiful Hardwood flooring and marble tiles in bathrooms. 9 ft. high ceilings with floor to ceiling wrap-around windows of the corner layout. Modern open-concept kitchen with Island and beautiful premium stainless steel Appliances. Enjoy the premium closets with high-end sliding doors with organizers and large Primary Bedroom's Walk-in Closet. Best value in South Beach Condos with combination of great Lake & Park views, Bright South Corner setting and Amazing wrap-around Terrace!! Walk to nearby Metro Grocery, Humber Bay Park and Waterfront with Restaurants & Patios! 15 min drive on Lakeshore Blvd to Downtown and Pearson Airport. (id:50787)
Sutton Group Old Mill Realty Inc.
7743 Butternut Boulevard
Niagara Falls (Brown), Ontario
WELCOME TO THE BEAUTIFULLY DESIGNED, OPEN-CONCEPT TWO-STOREY FAMILY HOME AT 7743 BUTTERNUT BLVD LOCATED CENTRALLY IN THE WELL-DESIGNED EMPIRE RESIDENTIAL COMMUNITY OF NIAGARA FALLS. THIS MODERN DESIGN HOME OFFERS 4 LARGE BEDROOMS, 2.5 BATHROOMS, STAINLESS STEAL APPLICANCES INCLUDING A WINE FRIDGE, UPSTAIRS LAUNDRY, EV-CHARGER IN THE DOUBLE-CAR GARAGE, FULLY FENCED BACKYARD WITH A CONCRETE PATIO DECK WITH PERGOLA, PERGOLA COVER, PERGOLA LIGHTS AND SO MUCHMORE. MODERN AND HIGH-END MAIN FLOOR FURNITURE AND DECOR CAN ALL BE INCLUDED WITH THE SALE OF THE HOME IN ADDITION TO OTHER ITEMS. SMOKE-FREE AND PET-FREE HOME. MOVE-IN READY FOR YOUR FAMILY WITH SPACE TO EXPAND AND GROW. CONVENIENTLY LOCATED NEAR 2 ELEMENTARY SCHOOLS (JAMES MORDEN AND PRINCE PHILIP) AS WELL AS 2 HIGH SCHOOLS (A.N.MYER AND WESTLANE), QEW ACCESS, COSTCO, NIAGARA HEALTH NIAGARA FALLS SITE, SHOPPING, RESTAURANTS, WINERIES AND SO MUCH MORE! (id:50787)
Union Capital Realty
216 Gatwick Drive
Oakville (Ro River Oaks), Ontario
LOOK NO FURTHER! Located in the highly in-demand area of River Oaks, this beautifully designed 3 storey detached home features a functional layout with an upstairs living room, a large primary bedroom occupying the entire top floor, and a fully finished basement with 2 additional rooms-ideal for guests or extended family. Enjoy the convenience of a fully detached garage, perfect for extra storage or parking. Located steps from top-rated schools, shopping, and transit, this home offers both comfort and lifestyle in one of the area's most sought-after neighborhoods. (id:50787)
Royal LePage Signature Realty
67 Alf Neely Way
Newmarket (Glenway Estates), Ontario
Welcome to 67 Alf Neely Way, a stunning and spacious family home nestled in one of Newmarket's most desirable neighborhood. This beautifully maintained property offers the perfect blend of style, comfort, and functionality. Step inside to discover an inviting open concept layout that seamlessly connects the main living spaces, ideal for both everyday living and entertaining. The heart of the home is the beautiful kitchen, featuring a large center island with granite countertops, ample cabinetry, and modern appliances perfect for home chefs and family gatherings. The generous living and dining areas are filled with natural light, offering plenty of space to relax and unwind. Upstairs, you'll find four large bedrooms, each thoughtfully designed with its own walk-in closet, providing plenty of storage for the whole family. With four bathrooms, including a spacious primary ensuite, theres no shortage of convenience or comfort. Located in a vibrant, family-friendly community, this home is just minutes from top-rated schools, parks, shops, restaurants, and all the amenities Newmarket has to offer. Easy access to public transit and major highways ensures a smooth commute. Don't miss your chance to own this exceptional home in a fantastic location perfect for growing families or anyone looking for space, style, and convenience! (id:50787)
Forest Hill Real Estate Inc.
31 Brunton Place
Newmarket (Gorham-College Manor), Ontario
Beautiful Family Home, Just Move In B/C All The Work Is Done! Fantastic Home On Quiet & In Mature Neighborhood. Large List Of Upgrades Includes New Kitchen W/ Granite Counters & Luxury Gas Stove, Upgraded Bathrms W/ W/I Shower, New Flooring Throughout, New Light Fixtures & Freshly Painted. Large Master W/ W/I Closet & Ensuite. Cozy Muskoka Themed Family Rm For Great Family Time. Finished Basement, W/ Gym, Rec Rm, Office Nook/Workshop For Amazing Functionality. Beautifully Renovated In March 2022. (id:50787)
The Agency
28 - 2075 Warden Avenue
Toronto (Tam O'shanter-Sullivan), Ontario
Fantastic 3-Bedroom End Unit Townhome In A Quiet, Well-Managed Complex With Low Maintenance Fees. Conveniently Located With TTC At Your Doorstep And Just Minutes To Hwy 401. This Home Features A Fenced Backyard, A Recently Renovated Second-Floor Bathroom, And A Finished Basement With An Additional Bedroom And Full Bath Ideal For Extended Family Or Rental Potential. Enjoy The Comfort Of Centralized Gas Heating And Cooling, Plus A Water Softener. Close To Parks And Trails Perfect For First-Time Home Buyers Or Investors! (id:50787)
RE/MAX Realty Services Inc.
1b - 1841 Muskoka Road 118 W
Muskoka Lakes (Monck (Muskoka Lakes)), Ontario
*OVERVIEW* - The Villas of Muskoka is an exclusive, four-season, villa resort community located between Port Carling and Bracebridge in Muskoka on Beautiful Lake Muskoka. Finished 1,588 Sqft - 3 bedrooms + Loft - 2-Baths. *INTERIOR* Open-concept living, dining, and kitchen. Fully-equipped kitchen and in-suite washer/dryer. King bed in master bedroom with walkout to a private balcony and 2 singles or 1 Queen bed in 2nd bedroom, loft with Double sleeper sofa 3rd bedroom on main floor with Queen bed. Full bath upstairs and 3-piece bath downstairs. large vaulted ceilings, hardwood floors, and exposed wood beams that make this cottage incredible. *EXTERIOR* Walk out to patio with propane BBQ and outdoor furniture. Private terrace to enjoy the views of Lake Muskoka and all-day sunshine! The property has a beach, kayaks, canoes, paddle boards, summer and winter sports facilities, and docking. *NOTABLE* Fully managed rental program. Gas fireplace in living room. Villas have fully equipped kitchens, linens, towels, BBQs, and all furniture. Good Proximity to the Highway, Beaches & Trails. Bring your family and friends and enjoy the Muskoka Life (id:50787)
Real Broker Ontario Ltd.
2b - 1841 Muskoka Road 118 Road W
Muskoka Lakes (Monck (Muskoka Lakes)), Ontario
*Overview* - The Villas Of Muskoka Is An Exclusive, Four-Season, Villa Resort Community Located Between Port Carling And Bracebridge In Muskoka On Beautiful Lake Muskoka. Finished 954 Sqft - 2 Bedrooms - 1.5-Baths. *Interior* Open-Concept Living, Dining, And Kitchen. Fully-Equipped Kitchen And In-Suite Washer/Dryer. King Bed In Master Bedroom With Walkout To A Private Balcony And 1 Double Bed In 2nd Bedroom, Full Bath Upstairs And 2-Piece Bath Downstairs. Large Vaulted Ceilings And Hardwood Floors. *Exterior* Walk Out To Patio With Propane Bbq And Outdoor Furniture. Private Terrace To Enjoy The Views Of Lake Muskoka And All-Day Sunshine! The Property Has A Beach, Kayaks, Canoes, Paddle Boards, Summer And Winter Sports Facilities, And Docking. *Notable* Fully Managed Rental Program. Villas Have Fully Equipped Kitchens, Linens, Towels, Bbqs, And All Furniture. Good Proximity To The Highway, Beaches & Trails. Bring Your Family And Friends And Enjoy The Muskoka Life. (id:50787)
Real Broker Ontario Ltd.
65 Inglis Street
Madawaska Valley, Ontario
Welcome to 65 Inglis Street, a beautifully maintained home nestled in the vibrant and picturesque community of Barrys Bay, Ontario. Situated just steps from downtown Barrys Bay, this home is within walking distance of shops, restaurants, schools, and the scenic shores of the Madawaska River and Lake Kamaniskeg. Enjoy easy access to nearby parks, trails, and all-season outdoor recreation that make this area a favorite for both residents and visitors alike. This inviting property offers the perfect blend of small-town charm and modern convenience ideal for families, retirees, or anyone seeking a peaceful retreat. Step inside to a bright, welcoming living space filled with natural light and character. The main floor features updated luxury vinyl plank flooring in the common areas, while the original hardwood flooring has been preserved in the two main floor bedrooms, blending classic charm with modern updates. A cozy airtight wood-burning stove adds warmth and ambiance to the living room, perfect for quiet evenings. The spacious kitchen and dining area provide an ideal space for gatherings and family meals. Upstairs, you'll find a third bedroom and a large, versatile sitting area perfect for a home office, playroom, or creative studio waiting for your personal touch. The generous backyard offers a private retreat for outdoor living. Whether youre gardening, entertaining, or simply enjoying the peaceful surroundings, the mature trees and thoughtful landscaping provide both beauty and serenity. (id:50787)
Dan Plowman Team Realty Inc.
1413 - 50 Grand Avenue S
Cambridge, Ontario
GASLIGHT DISTRICT! Cambridge's "must live" residence. This 2-bdrm/2 bathroom condo is available for occupancy as early as August 1st/25. Located in historic downtown Galt, Gaslight is home to residential, commercial, retail, art, dining, community, and culture. You will be able to live and work right where you live. Situated on the East side of the building, this unit has a SPECTACULAR VIEW of the Grand River, East Galt, the Grand River Valley, and a Southerly exposure through the wall-to-wall windows and from the extra-long balcony. This stunning open-concept unit features a modern kitchen with quartz counters and S/S fridge, stove, dishwasher and exhaust, in-suite laundry (washer & dryer included), and a full privilege ensuite bath, the spacious bedroom features a large walk-in closet, two walk-outs to the balcony, one parking spot provided in the underground garage complete with electric car charger. Building amenities will include a lobby with ample seating space, a secure video-monitored entrance, a fitness room with a yoga/pilates studio, a games room, a party room with a kitchen and a large private dining area, and a library. There is an indoor lounge area and an outdoor terrace with a lounge area, overlooking Gaslight Square, and featuring BBQs and private workplace pods. Electric car charger included! Unit is currently Tenanted occupied and available after August 1/25 (id:50787)
RE/MAX Twin City Realty Inc.
40 Vespahills Crescent
Brampton (Bram East), Ontario
Aprx 4500 Sq Ft!! Brand New High End Hardwood In All The Bedrooms On Second Floor. Do Not Miss This Opportunity To Own This 3-Car Garage Gem In The Upscale Riverstone Community Of Brampton. This 60' Wide Lot Backing On To Ravine Has It All. Very Well Cared For By The Original Owners. Partially Finished Basement With A Bedroom, Bathroom And a Kitchenette. Rare Find For The Area a 10-Foot Ceiling On Main Level, Sunken Family Room And Master Bedroom, Open To Above Living Room, Walk Out Balcony And The List Goes On And On. A large Part Of The Basement Is Unfinished, Waiting For Your Personal Touches. A Huge 6 Pc Ensuite With Separate His And Her Counters, A Shower And Soaker's Tub. Freshly Painted In Neutral Colors. Full 2nd Ensuite With Its Own Bathroom And a Walk/In Closet. 3rd And 4th Bedrooms Share A Full Bath. Brand New Pot Lights. Large Kitchen With A Servery And A Walk-In Pantry. Maple Hardwood On The Main Floor And Upper Hallway. It Is Located Steps From The Community Center, 5 Minutes From HWY 427. (id:50787)
RE/MAX Gold Realty Inc.
6 Tinder Lane
Hamilton, Ontario
Nestled on a quiet and private street in the sought-after St. Johns Wood area of Ancaster, this beautiful, custom-built 2-storey family home has everything you need. With 3+1 bedrooms and 3 bathrooms, this home is full of updates and high-quality finishes. The kitchen is well-designed, featuring a custom light fixture. with ample space it's perfect for hosting family dinners or larger size dinner parties. The spacious living room has high ceilings and a cozy fire place. With views of a peaceful, private garden and backyard, it's perfect to sit outside and sip your morning coffee in. The fully finished basement offers extra living space to suit your needs. Enjoy the convenience of being just minutes from nature trails, schools, public transit, shopping, and easy highway access. Located on a calm cul-de-sac, this home combines comfort, style, and a great location. Don't wait—this one won’t be available for long! (id:50787)
Judy Marsales Real Estate Ltd.
77 Leland Street Unit# 422
Hamilton, Ontario
Now featuring 77 Leland Street – an unbeatable location just steps from McMaster University! This bright and beautifully finished corner unit offers the perfect blend of comfort, convenience, and modern style in a quiet, well-maintained low-rise building. Enjoy a spacious, light-filled primary bedroom and a versatile den/2nd bedroom with its own walk-out balcony, this unit is ideal for students, professionals, or anyone needing a dedicated home office or guest space. The open-concept layout is carpet-free and includes a sleek kitchen with stainless steel appliances. Enjoy peace of mind in this secure building with a dedicated parking spot, plenty of visitor parking, indoor bike storage, on-site laundry, and lush green space. Whether you're investing, downsizing, or buying your first home, this prime location—literally minutes from McMaster’s campus and hospital—makes this a rare opportunity you won’t want to miss! (id:50787)
RE/MAX Escarpment Realty Inc.
18 Stonegate Drive
Hamilton, Ontario
Imagine waking up every morning to your very own cottage-in-the-city, surrounded by the sights and sounds of nature! Travel to the end of this rarely visited cul-de-sac to find #18 Stonegate Drive peacefully perched amongst mature trees. An idyllic setting carved along the Dundas Valley! Avid outdoor enthusiasts will enjoy the path on Stonegate Drive connecting to Ancaster Heights park and cycling/hiking trails. This stately property with expansive 142FT X 142FT lot comes to life in spring and summer amongst serene views, mature gardens, heated salt water pool with waterfall, privacy from neighbours and numerous outdoor zones to enjoy! Better yet? Grand principle rooms and multiple bonus spaces offer flexibility to transform this home to five or six bedrooms if desired. Adaptable with potential for large families, multi-generations or business-from-home with garage entry and separate side entrance to lower level. Offering an additional bedroom, bathroom, wet bar, fitness room, living and games room, the lower level is filled with opportunity. The main level is a rare find, as a sprawling layout offers privacy and separate wings for entertaining and daily enjoyment, amongst hardwood flooring, fireplaces, cathedral ceilings, oak accents and classic wainscotting. With breathtaking views from both the cheery sunroom and classic eat-in kitchen, you’ll love reading, relaxing, prepping and hosting with the great outdoors as your backdrop. An impressive upper level includes the primary suite with walk-in closet and dressing room, flexible for 4th bedroom transformation. Don’t miss the spa-like ensuite with soaker tub and glass shower! While amenities, restaurants and Hwy access are within’ mere minutes, this Ancaster paradise feels like you’re a world away from the hustle and bustle!. Come explore the road less travelled to a hidden gem of a location that exudes serenity, peace and calm. RSA. (id:50787)
Royal LePage State Realty
24 Clapham Road
Hamilton, Ontario
Location Location, This beautiful Bright spacious 3 bedroom, 3 full baths, 2 kitchens, 2 laundrys and newly renovated bungalow is perfect for comfortable family living. The highlight is a fully equipped bachelor in-law suite with separate entrance ideal for extended family, guests, or rental income. Enjoy the open-concept main living area with abundant natural light and modern finishes throughout. The separate door to the suit ensures privacy and convenience for all occupants. Brand new appliances, pot-lights, upgraded electrical wiring (ESA certified). Roof 2023, A/C 2020. Located in the desirable Greenford Neighborhood with every thing conveniently close by, mall, Starsky Fine foods, restaurants, schools, library, access to QEW is only 5 minutes and more. (id:50787)
RE/MAX Escarpment Leadex Realty
3074 Sparrow Lake Road S
Severn, Ontario
Welcome to 3074 Sparrow Lake! This spectacular 3-bedroom, 2-bathroom bungalow offers stunning, unobstructed lake views and a truly turn-key lifestyle. Nestled on an expansive 240-foot deep lot and surrounded by mature trees, you'll enjoy ultimate privacy and serenity. Fully renovated in 2021, every detail of this home has been thoughtfully updated with modern finishes and timeless charm. Step inside to an open-concept layout that's perfect for both everyday living and entertaining. The bright and airy living room features oversized windows that frame captivating lake views, along with a cozy fireplace that flows into the games room an ideal space for hosting friends and family. The spacious dining area is large enough to accommodate everyone, complete with a rustic barnwood accent wall and views of the beautifully landscaped front yard. The kitchen is a showstopper bright and welcoming with a custom backsplash, quartz counters, an island with oversized sink, and plenty of space to cook and gather. Retreat to the generously sized primary bedroom, featuring a walkout to the back deck and a sleek, renovated 3-piece ensuite. Two additional bedrooms offer comfort for guests or family, and share a stylishly updated 4-piece bathroom. Step outside and soak up the sunshine in your private backyard oasis, complete with a large deck, cabana, and plenty of space for summer BBQs, games with the kids, or letting pets roam free. And with jaw-dropping lake views just steps from your front door, you'll fall in love with this home all over again every single day. Nothing has been overlooked - this is the dream home you've been waiting for! Backing to the golf course and fronting to the lake, the location doesn't get much better than this! (id:50787)
RE/MAX Hallmark First Group Realty Ltd.
244 Mckenzie Drive
Clearview (Stayner), Ontario
Nestled in Stayner, a town that blends small-town charm with modern conveniences, stands a stunning new home by Macpherson Homes. This 2,222-square-foot residence exemplifies quality craftsmanship and thoughtful design, offering an ideal lifestyle. The home features four spacious bedrooms and two and a half bathrooms. Hardwood floors enhance the open-concept main level, seamlessly connecting the living, dining, and kitchen areas. The living room, with its cozy gas fireplace, is a perfect gathering spot, while large windows flood the space with natural light. The kitchen is equipped with stainless-steel appliances, modern white cabinetry, and ample storage. A convenient laundry area on the main floor adds to the home's practicality. A legal separate entrance to the basement offers potential for future income or a private space for extended family, with a rough-in for a bathroom & kitchen with upgraded windows to allow for more natural light. Access to the garage from inside the home adds convenience during winter. Stayner's location balances small-town living with proximity to destinations like Collingwood and Blue Mountain, making it a haven for outdoor enthusiasts. Stayner offers a peaceful, community-oriented lifestyle with essential amenities within walking distance, including schools, parks, and recreational facilities, Wasaga Beach, Ontario's longest freshwater beach, is a short drive away, perfect for outdoor activities year-round. This brand-new home includes a transferable Tarion Warranty, ensuring peace of mind. Macpherson Homes commitment to quality is evident in every detail, making this more than just a place to live, it's a place to thrive. (id:50787)
Royal LePage Your Community Realty
191 Birkhall Place
Barrie (Innis-Shore), Ontario
Top 5 Reasons You Will Love This Home: 1) From the moment you arrive, you'll notice the attention to detail, including upgraded shingles and gutter guards, a newer furnace and a central air system, coupled with a spacious 23'x18' garage providing plenty of room for parking, storage, or even a workshop space and enjoy the convenience of being close to the GO Station 2) Inside, the heart of the home is the stunning, brand-new kitchen, designed with both function and flair, featuring sleek quartz countertops, a matching backsplash, and an open-concept flow into the living room, perfect for entertaining or simply enjoying everyday life 3) You'll love the primary suite accentuated by a vaulted ceiling, an extra-deep walk-in closet, and an upgraded ensuite 4) The fully fenced yard highlights a new, expansive deck setting the stage for outdoor relaxation where you can unwind in the hot tub under the stars or make use of the powered 8'x12' shed, ideal for hobbies, storage, or a creative studio 5) Even the main bathroom has been given a stylish upgrade, complete with quartz vanity, maple hardwood cabinetry, and a rain shower that brings a spa-like touch to your daily routine. 2,011 above grade sq.ft. plus an unfinished basement. Visit our website for more detailed information. (id:50787)
Faris Team Real Estate
4 Wellington Street E
Clearview (Creemore), Ontario
Welcome to 4 Wellington Street East, a charming three-bedroom, two-bathroom home located on a spacious .27 acre lot in the sought-after tree lined street in the north end of Creemore. Just a short stroll from the vibrant shops, cafes, and amenities of downtown, this property offers the perfect blend of village convenience and room to grow. Inside, you'll find a warm and inviting layout featuring original hardwood flooring, a generous eat-in kitchen, a family room complete with cozy wood stove, formal living room, office space off the kitchen, and a spacious mudroom ideal for family living. Outside, the property boasts incredible potential. The expansive lot offers ample space for gardens, outdoor entertaining, or future additions. The standout feature is the impressive 1,400+ sq ft barn, ready for transformation. With some imagination, the structure presents endless opportunities for a workshop, studio, or creative project for the right visionary. Step into the lifestyle Creemore is known for: friendly neighbours, vibrant local shops, farmers markets, and a true sense of community. Whether you're looking to settle into your first home, create a weekend escape, or invest in a property with long-term potential, 4 Wellington Street East offers the perfect opportunity to become part of this fabulous village. Don't miss your chance to live in one of Ontarios most beloved small towns. (id:50787)
RE/MAX Hallmark Chay Realty
2807 Lakeside Drive
Severn (West Shore), Ontario
Welcome to 2807 Lakeside Drive - your perfect lakeside escape! Life is simply better at the lake, and this charming, fully renovated 3-bedroom waterfront home is your ticket to summer fun and year-round relaxation. Secure your slice of paradise before the season starts and make every weekend feel like a vacation! Sitting on a massive lot with direct waterfront access and a large dock, this property offers endless outdoor enjoyment. There's plenty of green space for games, lounging, and bonfires, plus a sandy shoreline that's perfect for swimming, paddling, or just soaking up the sun. Step inside to nearly 2000sq ft, 2-storey home completely renovated in 2016. The spacious main floor offers a family room complete with a wet bar - ideal for entertaining after a day on the water. A main-floor bedroom and stylish 3-piece bath make hosting guests a breeze. Walk out to the patio and take in the breathtaking lake views - your front-row seat to sunny days and starry nights. Upstairs, the open-concept kitchen features quartz countertops and stainless steel appliances. The dining room offers vaulted ceilings, stunning lake views and room for the whole family to gather. Skylights flood the space with natural light, and two walkouts lead to a spacious upper deck perfect for morning coffees or winding down with a glass of wine. The bright and welcoming living room also boasts vaulted ceilings and opens onto the deck, creating seamless indoor-outdoor living. Two additional good-sized bedrooms and a modern 4-piece bathroom complete the upper level. Whether you're swimming, lounging, entertaining, or simply relaxing to the sound of the waves, 2807 Lakeside Drive is the ultimate waterfront retreat. Municipal water, sewers & gas! Don't miss this chance to make unforgettable memories at the lake just in time for summer! (id:50787)
RE/MAX Hallmark First Group Realty Ltd.
206 Mary Street
Orillia, Ontario
Welcome to 206 Mary St. in Orillia, 1710sqft +1050 down. A Freshly Renovated Gem! This meticulously renovated home is ready for you to move in and enjoy. From top to bottom, every detail has been thoughtfully updated with modern finishes, offering both comfort and style. The property features a spacious in-law suite with a separate entrance and a large, fully fenced backyard ideal for multi-generational living or potential rental income. Located within walking distance to downtown Orillia, the public library, and Orillia Hospital, convenience is at your doorstep. Recent updates include new shingles installed in 2024, providing peace of mind for years to come. The main floor boasts 8'4" ceilings that create an open, airy atmosphere. The large family room with a beautiful bay window fills the space with natural light, creating a welcoming environment. The brand new kitchen is perfect for family meals and entertaining. A convenient two-piece bathroom with laundry is located just off the kitchen. Three generously sized bedrooms each feature modern touches, and a fully renovated four-piece bathroom completes the main floor. Upstairs, you'll find a spacious loft with a flexible layout, perfect for a home office, playroom, or additional guest space. The additional room offers endless possibilities. The basement is fully finished with a separate entrance from the garage, making it perfect for extended family or guests. Enjoy the open-concept living room with an electric fireplace, along with a fully equipped kitchen. A cold room off the kitchen works as a convenient pantry, while a newly updated three-piece bathroom serves the basement. The separate bedroom features a newly installed window and updated window sill, and there is separate laundry and a storage room ideal for keeping seasonal items. This home is move-in ready and offers the flexibility, comfort, and space you've been looking for. Don't miss your chance to make this beautifully renovated property your new home (id:50787)
RE/MAX Right Move
50 Rowatson Road
Toronto (Guildwood), Ontario
Guildwood Gem - Renovated & Ready! Welcome to this 3+1 bed, 2-bath bungalow in the heart of sought-after Guildwood. With a full main floor renovation, heated bathroom floors, and a backyard built for both relaxation and future possibilities (Garden Suite Potential!), this home delivers big on comfort and versatility. The main floor features hardwood throughout, a sun-filled living room with a large front window, and an open-concept dining area that flows seamlessly into the granite-topped kitchen with ample storage. A separate side entrance connects to both the driveway and backyard deck for easy indoor-outdoor living. All three main-floor bedrooms include closets, and the renovated 4-piece bath features a deep soaker tub and luxe heated floors. The fully finished basement offers serious flexibility - a spacious family room, rec room, additional bedroom, 4-piece bath, laundry room, and extra storage. With its own entrance, it's perfect for a rental unit or in-law suite. Step out back to a private, fenced yard with a raised garden, perfect for green thumbs and summer entertaining. Parking for 3 cars in the private drive plus an attached garage adds extra convenience. Located south of Kingston Rd, you're within walking distance to schools, parks, Guildwood GO, and the scenic Bluffs. Quick access to shops, trails, the lake, and Hwy 401 make this location unbeatable. Updated, stylish, and move-in ready - This is the one you've been waiting for. (id:50787)
Keller Williams Advantage Realty
95 Collier Crescent
Essa (Angus), Ontario
ATTENTION FIRST TIME BUYERS!! THIS IS A EXCELLENT OPPORTUNITY TO GET INTO THE MARKET WITH THIS BEAUTIFUL 3 BED, 1.1. TOWNHOME. AMAZING OPEN FLOOR PLAN ON THE MAIN LEVEL WITH THE KITCHEN AND DINING AREA OVERLOOKING THE LARGE LIVING ROOM. HARDWOOD IN HALL AND LIVING AREA AND CERAMIC IN WET AREAS. LARGE KITCHEN WITH BREAKFAST BAR AND WALKOUT TO A PRIVATE FULLY FENCED YARD WITH NO REAR NEIGHBOURS. UPSTAIRS YOU WILL FINS 3 GENEROUS SIZED BEDROOMS AND A 4 PIECE BATH. THERE IS A PROFESSIONALLY FINISHED REC ROOM IN THE LOWER LEVEL OFFERING ADDITIONAL LIVING AREA PERFECT FOR THOSE MOVIE NIGHTS OR PERHAPS A HOME GYM OR OFFICE AREA. THE LOWER AREA ALSO HAS A ROUGH IN FOR A ADDITIONAL BATHROOM. ENJOY YOUR EVENINGS ON THE LARGE WELCOMING FRONT PORCH. (id:50787)
Right At Home Realty
8 - Upper Floor - 603 Millway Avenue
Vaughan (Concord), Ontario
VAUGHAN UPPER LEVEL OFFICE FOR LEASE! Outstanding Location Near Vaughan City Centre, Subway Access, Transit, Two Exits to the 400 and Surrounded By Complimentary Businesses! Excellent Visibility and Access to Potential Clients For Your Business! Open Concept Layout with Full Bathroom, Kitchen and Additional Storage Space at the Rear of the Unit! Price Per Month Includes TMI, Tenant to Pay Portion of Hydro for the Building. Excellent Location Close to Vaughan Mills, Vaughan Civic Centre, Highways and More! Vacant and Ready to Move In! (id:50787)
Royal LePage Terrequity Realty
Bsmnt - 7 Parker Lane
New Tecumseth, Ontario
Welcome to a 2-bedroom, 1-bathroom Basement in a detached home nestled in the growing and peaceful community of Alliston. Beautifully designed living space, this home combines comfort, function, and style, perfect for families seeking space and serenity just outside the GTA. Home is a great convenience for families with younger kids. Enjoy the home's prime location, the Honda Manufacturing Plant, Highway 400, Barrie. You'll also be close to the parks. (id:50787)
Homelife Galaxy Real Estate Ltd.
83 Gray Avenue
New Tecumseth (Alliston), Ontario
Welcome to this beautifully maintained 3-bedroom, 3-bathroom backsplit home, offering almost 2,000 sqft of finished living space in one of Allistons most sought-after, family-friendly neighbourhoods. Located on a quiet street with wonderful neighbours, this home combines comfort, space, and style perfect for growing families or those who love to entertain.Step inside to a bright, open-concept layout featuring a spacious, recently renovated kitchen with modern finishes and plenty of counter space. The kitchen overlooks the sunlit living area, creating a seamless flow for everyday living and entertaining. A large dining room sits adjacent to the kitchen, ideal for family meals or hosting guests.The living area offers direct access to the backyard, complete with a good-sized deck and a nicely sized yard perfect for relaxing or summer gatherings. Throughout you'll find three generously sized bedrooms, each offering comfort and privacy.The finished basement adds even more versatility, providing an excellent space for a family room, play area, home gym, home office or whatever suits your lifestyle! Don't miss this opportunity to own a warm and welcoming home in one of Allistons most sought-after neighbourhoods. A true gem for families looking for comfort, community, and convenience. (id:50787)
RE/MAX Experts
1999 Mountbatten Avenue
Innisfil (Alcona), Ontario
This beautifully maintained bungalow in the heart of Innisfil, offers the perfect blend of comfort, style, and functionality. With 2+1 bedrooms, 3 full bathrooms, and a bright open-concept layout, this home is ideal for both relaxed living and entertaining. The sun-filled eat-in kitchen flows seamlessly into the living and dining areas, while the cozy living room features a classic brick fireplace for added charm. The spacious primary suite includes a walk-out to the patio and a luxurious ensuite with a jacuzzi tub. A second bedroom, additional full bath, and convenient main floor laundry with its own walk-out complete the main level. The fully finished basement extends your living space with a large recreation room, third bedroom, full bathroom, and a wet bar is perfect for hosting guests or accommodating in-laws. Outside, enjoy a private backyard retreat with a generous patio area, hot tub, and storage shed, ideal for entertaining or relaxing year-round. The drive-through garage doors add exceptional convenience, providing easy access to the backyard for trailers, equipment, or extra parking. Located in a quiet, family-friendly neighbourhood just minutes from the lake, parks, schools, and all amenities, this move-in-ready home checks all the boxes. Don't miss your chance to enjoy the best of bungalow living in beautiful Innisfil. (id:50787)
RE/MAX Premier The Op Team
232 - 2075 King Road
King (King City), Ontario
Luxury Living Awaits: Stunning 2-Bed. Suite with 5-Star Amenities at King Terraces. This stunning north-facing 2-bedroom, 2-bathroom suite features a spacious split layout, soaring 9-foot ceilings, and sleek modern finishes. Designed for both style and functionality, it showcases premium decor upgrades, including vinyl flooring throughout and integrated appliances, elevating every detail for a refined, move-in-ready experience. Residents will also enjoy access to 5-star amenities, offering a lifestyle of comfort and convenience. Indulge in a state-of-the-art fitness center, rooftop terrace with panoramic views, elegant party lounge, and 24-hour concierge service. Whether relaxing at the outdoor pool, entertaining in the modern social spaces, or unwinding in the wellness retreat, every day feels like a luxury getaway. Perfectly situated at King Terraces, this exceptional suite offers proximity to vibrant shopping, dining, parks, and transit, placing the best of the city right at your doorstep (id:50787)
Intercity Realty Inc.
1007 - 131 Upper Duke Crescent
Markham (Unionville), Ontario
Penthouse goals with two private terraces... It's giving dream home vibes! Perched above downtown Markham and the Rouge River Valley, this sprawling sky stunner is calling your name! Welcome to The Verdale's best-kept secret: a rarely offered two-bedroom plus den corner penthouse that brings the sunshine, the space, and serious style. With 1,095 sq ft of thoughtfully laid-out living and over 200 sq ft of outdoor magic (hello, summer!), this place is basically your own little slice of perfection. Inside, it's all soaring 10-ft ceilings, sleek finishes (including brand new flooring), and natural light for days. The kitchen? Total showstopper - with granite countertops, upgraded cabinetry, a designer backsplash, and shiny stainless steel appliances that will make you want to entertain forever. Retreat to the dreamy primary suite featuring a walk-in closet, spa-like ensuite, private patio access, and custom built-ins. The second bedroom? Big enough for a king-sized bed or your crew of tiny humans. And the den? Its a choose-your-own-adventure: third bedroom, work-from-home HQ, creative studio - you name it! All this plus one underground parking space, and one storage locker. Just steps from transit, highways, groceries, YMCA workouts, date-night dinners, and weekend fun, you'll be living where the action is, with the peace of your private perch. Don't sleep on this penthouse gem... it's rare, radiant, and ready for you! (id:50787)
Sage Real Estate Limited
109 - 3330 Bur Oak Avenue
Markham (Cornell), Ontario
Premium Retail Space For Lease! 1 Underground Parking Available for Rent at: $150.00/Mth. Join The Exciting Tenant Mix Of This Vibrant Markham Location. One Of York Region's Hottest Business Communities. Commercial/Retail/Office Space. Suits: Medical/Dental, Pharmacy, Office, Retail, Cafe, Tutoring, Etc...Many More Uses! Close To Hospital, Retail, Office, Residential. (id:50787)
Royal LePage Signature Realty
81 Shellamwood Trail
Toronto (Agincourt North), Ontario
In A High Demand North Agincourt Area This Beautiful Fully Detached 4 Bedroom Home Is Nestled In A Quiet Family Neighbourhood. A Stunning & Rare Oversized Reverse Pie Lot Which Spans 92 Feet Wide at the back and features a beautiful inground pool surrounded by custom interlock anda sports pad & A gazebo for shade. The perfect oasis backyard for enjoying & entertaining.Shellamwood Trail is a quiet and safe street. Renovated Open Concept Main Floor Features a Chef's Kitchen with a Huge Island. Family Size Eat In-Kitchen Island. Main floor office perfect for work-from-home or homework. Double Car Driveway & Garage. The 4 bedrooms on the 2nd floor are all very spacious. Primary Bedroom has a large walk-in closet and a 3 piece ensuite. The Basement has a great media room area which is great for watching sports & playing video games.OVER $250,000 spent in improvements and upgrades. *Close To Parks, Schools, Restaurants,Shopping, TTC, Go Train And All Other Amenities. Don't Miss This Rare Opportunity. (id:50787)
Royal LePage Vision Realty
210 Greenwood Street
Oshawa (Vanier), Ontario
Welcome to your new home where you can begin new memories! This lovely 3+1 bed, 2 bath Bungalow located in a quiet area of Oshawa is definitely the place youve been seeking. The home sits on a HUGE 41 ft X 242 ft RAVINE lot backing onto the Creek and mature trees, not to mention it being on a dead end street for maximum privacy and no through traffic. Before entering the home, you will notice the long driveway that accommodates 2+ cars, making it very convenient for those with multiple vehicles. As we make our way into the home, you will appreciate the lovely and open glass room for your enjoyment especially during those cold winter months. The main living room offers well laid out space with a nice sized kitchen, living room, 3 spacious bedrooms and a nice bathroom with a newer vanity and shower tiles. As we make our way into the basement, youll love the nice and updated flooring, pot lights throughout, bright paint colour, a large and open rec room for family gatherings or get togethers with friends, a spacious bedroom and a 4 piece bathroom. As a bonus, there is a walk-out to the beautiful backyard. What else could you ask for? Come see for yourself! Cable TV, Garbage Removal, Heat, Hydro, Internet, Snow Removal, Tenant Insurance, Water (id:50787)
Keller Williams Complete Realty
Unit# 9 - 25 Priya Lane
Toronto (Malvern), Ontario
**GREAT LOCATION** Conveniently located, Just a 4-minute drive to Highway 401, a 24 minute walk to public transit and steps away from Malvern Town Centre, located in the heart of Scarborough, this never-lived-in, spacious 3-bedroom, 2-bathroom unit offers unmatched convenience and accessibility. The nearby town center has everything you need, including a large supermarket, Scotiabank, KFC/Taco Bell, Pizza Pizza, a pharmacy, Planet Fitness, and more, while Centennial College is only an 8-minute drive. This Home Is Perfect For Small Family, Couple, Young Professionals seeking a vibrant, well-connected lifestyle. This bright, open-concept unit boasts 919 sq. ft. of living space with large windows, 9' ceilings, and high-quality finishes, plus a cozy 71 sq. ft. front patio for relaxing. The thoughtfully designed layout includes a spacious living, dining, and kitchen area, a full 4-piece bathroom, a powder room, and the convenience of in-suite laundry. Brand New stainless steel appliances (fridge, stove, built-in microwave, and dishwasher). Direct access from just opposite to the unit to an underground parking garage. Available for quick move-in, this competitively priced 3-bedroom, 2-bathroom rental is one of the most affordable options in the neighborhood, perfect for tenants seeking comfort, convenience, and exceptional value. $2590.00 per month plus all Utilities. First and Last Month's Rent, Photo ID, recent Equifax Credit Report and proof of Income required. (id:50787)
Save Max Real Estate Inc.
76 - 2500 Hill Rise Court
Oshawa (Windfields), Ontario
Welcome to Winfield's Farms! This beautiful stacked townhouse features a bright and airy open-concept layout features three spacious bedrooms and three upgraded bathrooms. Located in Oshawa's sought-after Winfield's community, you're minutes from Hwy 407, Ontario Tech University, Durham College, schools, parks, golf clubs, restaurants, Costco, and a future major shopping center. Enjoy luxury vinyl flooring, a gourmet kitchen with quartz countertops, ceramic backsplash, center island, and stainless steel appliances. A private terrace that opens from the living room, a primary suite with ensuite, second-floor laundry, and direct garage access provide comfort and convenience. All utilities are the tenant's responsibility, and proof of tenant insurance is required. Pet restrictions apply. (id:50787)
Royal LePage Signature Realty
46 - 2472 Bromus Path
Oshawa (Windfields), Ontario
Welcome to the Windfields Community of Oshawa. Amazing location! Beautiful home with Scenic Green Space Views in Prime Location! Beautifully maintained. In one of Durhams most vibrant & family-friendly communities. Gorgeous full traditional style townhome Boasting 4 Bedrooms, 3 baths, 2 car parking with garage & private driveway. Rarely offered in the area, this home offers an eat in kitchen, additional large family room with a walk out to the backyard & garage access as well as a finished basement & 2 spacious storage rooms and it backs onto greenspace. Perfect blend of warmth, comfort, style, & luxury. Ideal for every lifestylefrom young professionals to growing families. Grand Covered Front Entrance creates a Welcoming 1st Impression while Direct Garage access adds every day convenience. Elegant Finishes include Hardwood flooring throughout the main & lower level as well as the stairs throughout. All complemented by classy wrought iron spindles & large windows that flood the home with natural light. Spacious Layout designed with generous living spaces & offers versatile layout perfect for any family dynamic. Eat-In Family Size Kitchen is Bright & Airy, boasting stainless steel appliances & walkout to balcony overlooking lush green space & trail perfect for morning coffee or evening unwind. Ground level complete with large sun filled Cozy Family Room offering a 2nd walkout to a lower deck & backyard that also backs onto peaceful green space & trails. These 3 levels have everything you could want, but you also have the added bonus of a lower level finished basement offering extra space that would be perfect for home office, gym, hobby room or children's play area. Stunning, Move In Ready and Just Waiting for You. Only minutes to highways Highways 407, 412 & 401. Walking distance to transit, Costco, shopping, tons of dining choices, various medical clinics, & multiple new plazas. Just minutes to Ontario Tech University & Durham College. (id:50787)
Century 21 Leading Edge Realty Inc.
116 Boardwalk Drive
Toronto (The Beaches), Ontario
Beach Beauty- this super spacious 3+1 bdrm, 4 bath home in Woodbine Park is what dreams are made of! 3000 sqft of total living space situated on the southern stretch of Boardwalk- allowing for a larger than average footprint. Bright and cheery open concept living & dining room. Updated kitchen with stainless steel appliances, granite counter & breakfast bar that overlooks a sensational family room. Floor to ceiling windows make this main floor space shine & brings the outdoors in for all to enjoy. Perfect for entertaining or family living, there is even a gas fireplace that will keep you cozy in the winter! Recently renovated main floor powder room. The second floor media room with a fabulous, vaulted ceiling and wall of built-in bookcases offers an opportunity for a 2nd family room, library or maybe the perfect studio/place to create. Two spacious and bright bedrooms on this level both with double closets & a renovated 4 pce bath too. The third floor primary retreat has a generously sized bedroom, a large spa bath with a gorgeous stand alone tub, separate shower, double sinks & walk-in closet. Step-out to the west facing deck and enjoy the sunset from this private terrace. Finished basement with large rec room, 3 pce bath and an additional bedroom. Oodles of storage throughout this home. Plenty of outdoor spaces to enjoy - savour your morning coffee on the front patio, dine alfresco or watch little ones at play in the landscaped backyard. Detached garage with parking for 2 cars. Woodbine Beach is across the street- enjoy the boardwalk, dip your toes in the water or cycle the martin goodman trail. 5 minute walk to the shops & cafes of Queen St E. Original owners have impeccably maintained and updated this special property...this home is full of heart- a true Beach gem! (id:50787)
Sage Real Estate Limited
173 Poyntz Avenue
Toronto (Lansing-Westgate), Ontario
Live! Lease out! Built one day! Location, Location, Location, Investors, Builders, Users! Welcome to 173 Poyntz Ave. 3 Bdrm Bungalow + Finished Apartment Basement with Separate Entry on a premium 50 feet lot in the best Lansing community at Yonge & Sheppard. Living area walk out to large deck (new). One of a kind fenced lot. Sep entrance to basement kitchen / 4 pc + 3 pc Bdrm / Family room. Cameron Public School, St Eds & Gwendolen Park. A rare special find in neighbourhood! Open house May 24 Sat & Sunday May 25, 2:30 pm 4:30 pm. (id:50787)
Rc Best Choice Realty Corp
2007 - 16 Yonge Street
Toronto (Waterfront Communities), Ontario
Welcome to this beautifully renovated 1 bed + den, 2 full bath condo offering 684 sqft of interior space plus a 36 sqft open balcony, located in the heart of Downtown Toronto. Freshly painted and upgraded with modern finishes, this bright and spacious unit features an open-concept layout, a versatile den ideal for a home office or guest space, and an unobstructed east-facing view with a clear sightline to Lake Ontario. Enjoy luxury and lovingly living in one of the city's most connected areas walking distance to Union Station, Scotiabank Arena, Harbourfront, and the Financial District, with direct access to the Gardiner Expressway. Includes 1 underground parking spot. Residents enjoy top-tier amenities such as a 24-hour concierge, indoor pool, fitness centre, tennis court, business centre, party room, and more. A truly move-in-ready condo in one of Torontos most vibrant and walkable neighbourhoods. (id:50787)
Ipro Realty Ltd.
501 - 75 Canterbury Place
Toronto (Willowdale West), Ontario
Brand New, Bright One Plus Den Suite In "Diamond On Yonge" In The Heart Of North York. 9' Ceiling, With Balcony. Granite Kitchen Counter Top, Open Concept Living Designer Kitchen Laminate Flr. Subway, Hwy #401, Shopping Centres, Restaurants. Building Amenities: 24 Hrs Concierge, Exercise Rm, Party Rm, Yoga Rm, Sauna, Theatre, Guest Suites, Outdoor Bbq Area. (id:50787)
Avion Realty Inc.
2408 - 28 Wellesley Street E
Toronto (Church-Yonge Corridor), Ontario
Experience Elevated Urban Living at the Vox Condos by Cresford. Soaring above the city on the 24th floor, this beautifully appointed residence invites you into a world of contemporary sophistication. Bathed in natural light from expansive floor-to-ceiling windows that span the entire width of the suite, this space offers sweeping, unobstructed views that will take your breath awayday or night. Step into an open-concept layout where elegance meets functionality. The designer European kitchen features sleek modern finishes and seamlessly blends into the living space, ideal for both quiet nights in and vibrant evenings of entertaining. A spa-inspired Koehler bathroom, 9-foot smooth ceilings, and high-end detailing throughout complete this elevated lifestyle experience. Your private terrace becomes an extension of your living room perfect for hosting under the city skyline or unwinding with a glass of wine at sunset. Located just steps from Wellesley Subway Station, this address offers a Transit Score of 100 and a Walk Score of 99 placing you in the heart of Toronto's cultural, culinary, and educational pulse. Enjoy effortless access to Bloor Street shopping, University of Toronto, Toronto Metropolitan University (formerly Ryerson), world-class hospitals, vibrant restaurants, and the city's best entertainment venues. Residents of Vox benefit from state-of-the-art, hotel-inspired amenities including a fully equipped fitness centre, 24-hour concierge, and stylish shared spaces designed for modern city living. (id:50787)
Harvey Kalles Real Estate Ltd.
304 - 35 Church Street
Toronto (Church-Yonge Corridor), Ontario
Welcome to this spacious Market Square Condo, featuring open-concept principal rooms ideal for both entertaining and everyday living. The modern enclosed kitchen is equipped with full-sized appliances, a pantry, and ample storage. The living and dining areas seamlessly transition into a sunlit solarium with floor-to-ceiling windows, providing a serene space to unwind. The generous den offers flexibility for a home office or additional living space. What truly sets this building apart, however, is its unique sense of community. It's not just a place to live; it's a space where residents come together, share experiences, and build meaningful connections. Events are regularly organized to bring people together, fostering an inviting vibe that creates a welcoming and engaging environment. Whether you're socializing in shared spaces or attending a community event, you'll feel right at home. Amenities include 24-hour concierge service, an indoor pool, exercise room, sauna, squash court, and a large rooftop terrace with BBQs. Located in the heart of downtown, with the TTC at your doorstep, this condo offers unparalleled urban convenience. St. Lawrence Market, the Financial District, and the Distillery District are just moments away. Explore the vibrant neighborhood filled with artisanal food vendors, eclectic shops, and cultural attractions. Everyday conveniences like Metro, Berczy Park, and Imagine Cinemas are all within walking distance. (id:50787)
RE/MAX Hallmark Realty Ltd.
4 Baldwin Street
Toronto (Kensington-Chinatown), Ontario
Tucked away on a pretty tree lined street in downtown Toronto, 4 Baldwin street is set right in the middle of the City's best kept secret, Baldwin Village. In the warmer months, the Village comes alive with vibrant restaurant patios, and diverse food options under the tree canopy. This Victorian inspired, red brick home blends old town Toronto with modern conveniences. With entry through a gated courtyard through the solid oak front door, you are welcomed into this 3 bed, 3 bath home with tons of charm, tall ceilings, transoms, and crown moldings. Undergoing an extensive renovation in 2020, the property was updated with hardwood floors and custom built-ins throughout. South facing windows fill the principal spaces with natural light. The remodeled kitchen features quartz countertops, stainless steel appliances, ample storage throughout, and walkout to balcony with gas BBQ. The open concept living and dining room is a timeless space for entertaining, with a statement chandelier and gas fireplace with natural stone mantle. The second floor holds the principal suite, with custom cabinetry, walk-in closet, and ensuite with an oversized rainfall shower, soaker tub, and a double-sink vanity. The upper level holds two additional bedrooms which are beautifully lit and offer the flexibility of serving as living or working spaces. Private roof top terrace with unobstructed views of the CN Tower and the City skyline, the best place to relax after a long day. Access to lower level mudroom directly from the private built-in garage. An easy stroll to your downtown office, TTC, theatres, restaurants and cafes, countless entertainment venues, University of Toronto, and every major hospital in the downtown core. 4 Baldwin offers everything that you could need and want for your urban lifestyle. 4 Baldwin St is the epitome of downtown living in Toronto's coveted core. (id:50787)
Bosley Real Estate Ltd.


