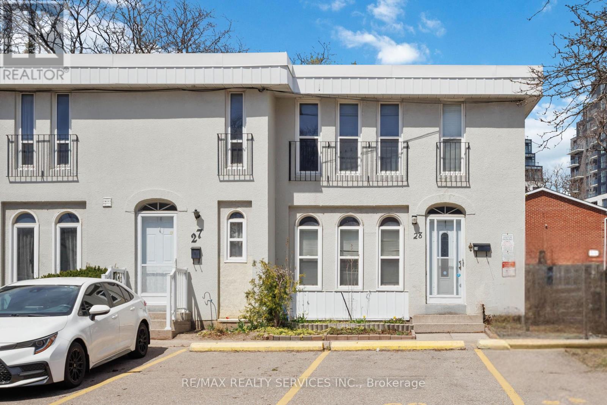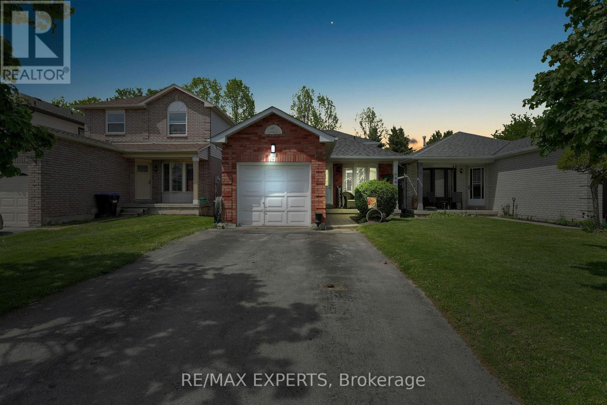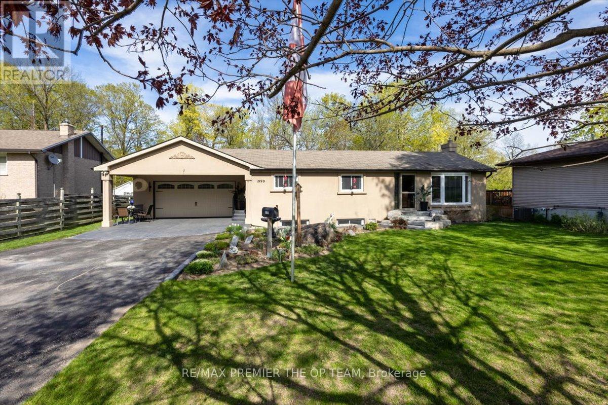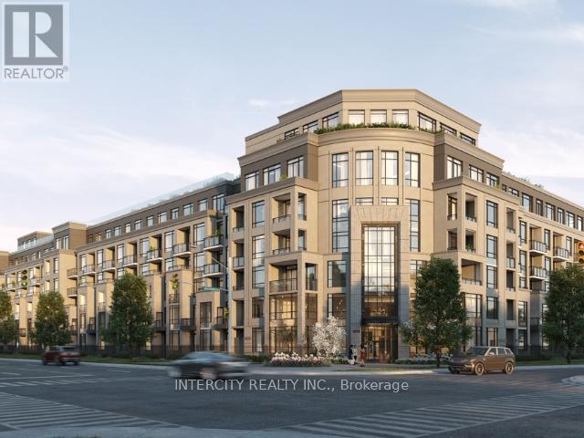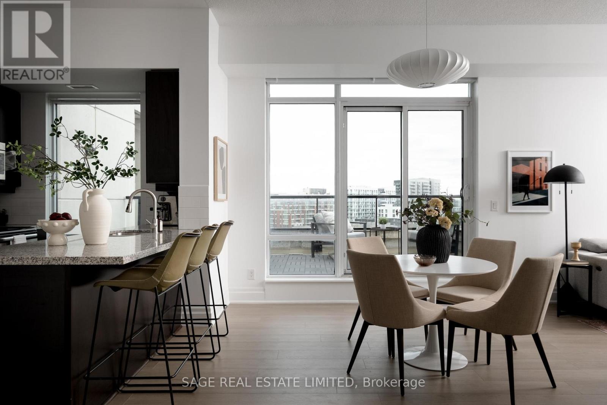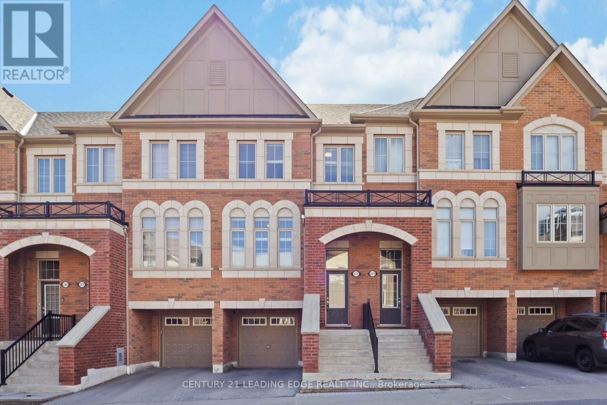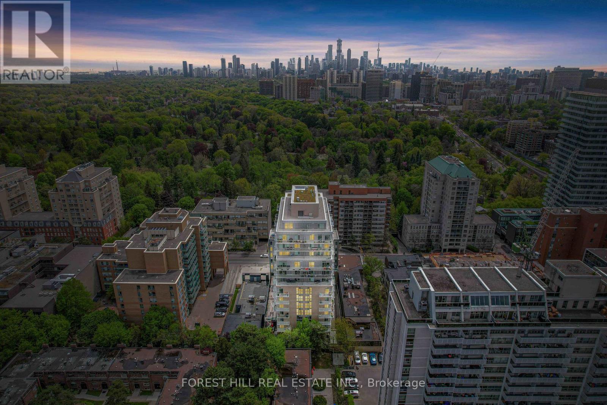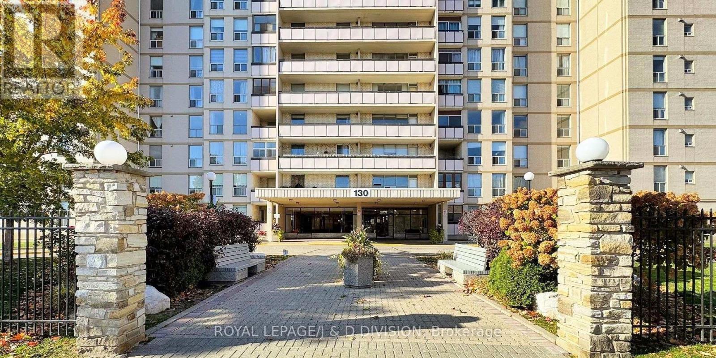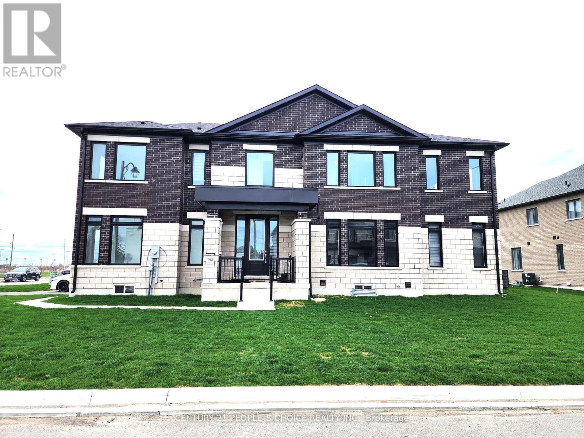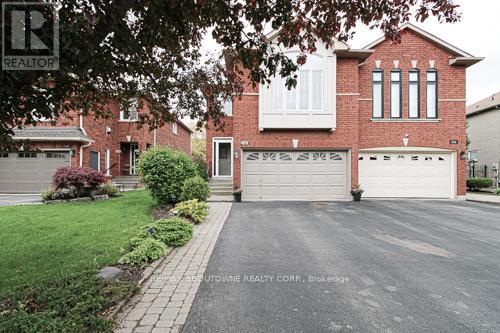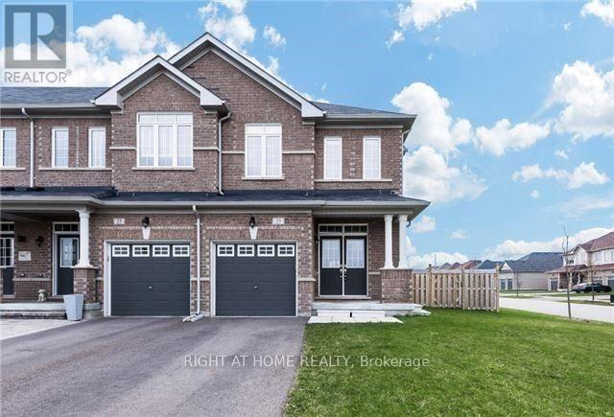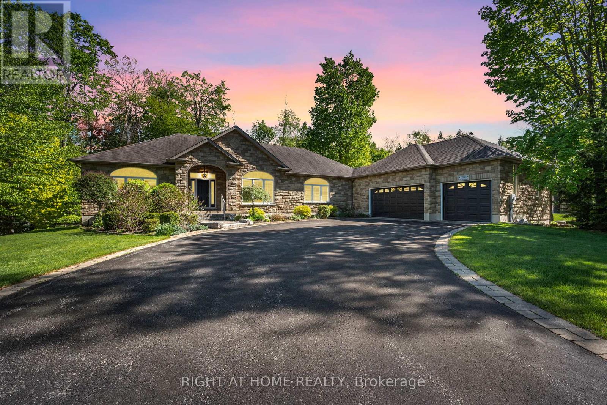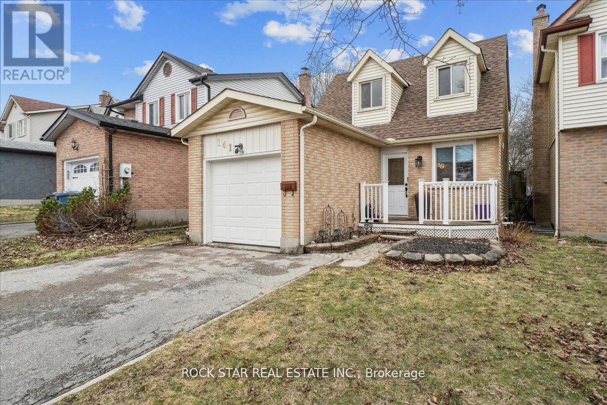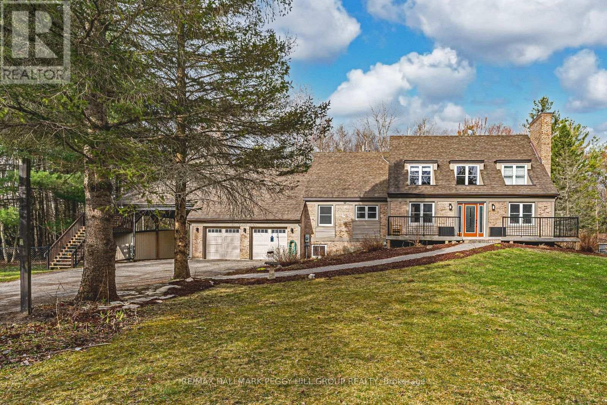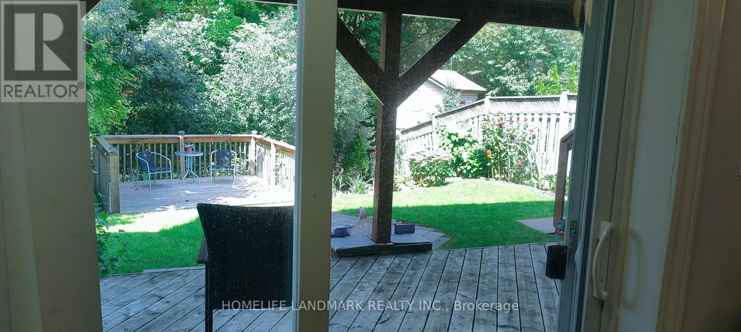3039 Sierra Drive
Orillia, Ontario
Top 5 Reasons You Will Love This Home: 1) Step inside and discover the kind of potential that excites the imagination, the unfinished basement comes with its own private entrance, offering the perfect canvas for an income suite, an in-law retreat, or the dream space you've always wanted to create 2)As you move through the home, youll notice how the soaring ceilings and oversized windows flood both levels with natural light, giving every room a bright, airy feel 3) The heart of the home is made for connection, with an open-concept design that effortlessly ties the kitchen to the living space, its easy to picture family dinners, celebrations, or quiet evenings spent together 4) Outside, the neighbourhood is just beginning to take shape, with future parks, schools, and amenities on the horizon 5) Whether you're planning for the future, welcoming guests, or simply craving space to live and breathe, the generous rooms and flexible layout offer a home that adapts to every chapter of life. 1,988 above grade sq.ft. plus an unfinished basement. Visit our website for more detailed information. *Please note some images have been virtually staged to show the potential of the home. (id:50787)
Faris Team Real Estate
36a Elm Grove Avenue
Richmond Hill (Oak Ridges), Ontario
A Brilliantly Designed Custom-Built Residence Located In The Most Sought-After Oak Ridge Area. Situated In Quiet Neighbourhood With Steps To Yonge Street And No Sidewalk. Approx. 3800 Sqft Above Grade. 10 Ft Ceiling On Main Floor. The Open-Concept Design Features 6-Inch Oak Engineering Hardwood Flooring, Solid Wood Doors, Gas Fireplace, and Dazzling Skylight Above Oak Staircase. Chef's Gourmet Kitchen Outfitted With Stainless Steel Appliances, Large Quartz Countertops With Bar Setting Area And Butler Pantry. Family Room And Breakfast Area Overlooking Private Sun-Filled Backyard. Spacious Master Bedroom Full of Sunlight With Ensuite Soaking Tub And Heated Flooring. All Bedrooms Have En-suites. Basement Level Features Wide Above-Grade Windows And Walk-Out Double Doors, Radiant Floor Rough-In. Private Pool Size Backyard. A Place To Live And Enjoy. (id:50787)
Century 21 Landunion Realty Inc.
RE/MAX Realtron Realty Inc.
28 - 2075 Warden Avenue
Toronto (Tam O'shanter-Sullivan), Ontario
Fantastic 3-Bedroom End Unit Townhome In A Quiet, Well-Managed Complex With Low Maintenance Fees. Conveniently Located With TTC At Your Doorstep And Just Minutes To Hwy 401. This Home Features A Fenced Backyard, A Recently Renovated Second-Floor Bathroom, And A Finished Basement With An Additional Bedroom And Full Bath Ideal For Extended Family Or Rental Potential. Enjoy The Comfort Of Centralized Gas Heating And Cooling, Plus A Water Softener. Close To Parks And Trails Perfect For First-Time Home Buyers Or Investors! (id:50787)
RE/MAX Realty Services Inc.
83 Gray Avenue
New Tecumseth (Alliston), Ontario
Welcome to this beautifully maintained 3-bedroom, 3-bathroom backsplit home, offering almost 2,000 sqft of finished living space in one of Allistons most sought-after, family-friendly neighbourhoods. Located on a quiet street with wonderful neighbours, this home combines comfort, space, and style perfect for growing families or those who love to entertain.Step inside to a bright, open-concept layout featuring a spacious, recently renovated kitchen with modern finishes and plenty of counter space. The kitchen overlooks the sunlit living area, creating a seamless flow for everyday living and entertaining. A large dining room sits adjacent to the kitchen, ideal for family meals or hosting guests.The living area offers direct access to the backyard, complete with a good-sized deck and a nicely sized yard perfect for relaxing or summer gatherings. Throughout you'll find three generously sized bedrooms, each offering comfort and privacy.The finished basement adds even more versatility, providing an excellent space for a family room, play area, home gym, home office or whatever suits your lifestyle! Don't miss this opportunity to own a warm and welcoming home in one of Allistons most sought-after neighbourhoods. A true gem for families looking for comfort, community, and convenience. (id:50787)
RE/MAX Experts
1999 Mountbatten Avenue
Innisfil (Alcona), Ontario
This beautifully maintained bungalow in the heart of Innisfil, offers the perfect blend of comfort, style, and functionality. With 2+1 bedrooms, 3 full bathrooms, and a bright open-concept layout, this home is ideal for both relaxed living and entertaining. The sun-filled eat-in kitchen flows seamlessly into the living and dining areas, while the cozy living room features a classic brick fireplace for added charm. The spacious primary suite includes a walk-out to the patio and a luxurious ensuite with a jacuzzi tub. A second bedroom, additional full bath, and convenient main floor laundry with its own walk-out complete the main level. The fully finished basement extends your living space with a large recreation room, third bedroom, full bathroom, and a wet bar is perfect for hosting guests or accommodating in-laws. Outside, enjoy a private backyard retreat with a generous patio area, hot tub, and storage shed, ideal for entertaining or relaxing year-round. The drive-through garage doors add exceptional convenience, providing easy access to the backyard for trailers, equipment, or extra parking. Located in a quiet, family-friendly neighbourhood just minutes from the lake, parks, schools, and all amenities, this move-in-ready home checks all the boxes. Don't miss your chance to enjoy the best of bungalow living in beautiful Innisfil. (id:50787)
RE/MAX Premier The Op Team
232 - 2075 King Road
King (King City), Ontario
Luxury Living Awaits: Stunning 2-Bed. Suite with 5-Star Amenities at King Terraces. This stunning north-facing 2-bedroom, 2-bathroom suite features a spacious split layout, soaring 9-foot ceilings, and sleek modern finishes. Designed for both style and functionality, it showcases premium decor upgrades, including vinyl flooring throughout and integrated appliances, elevating every detail for a refined, move-in-ready experience. Residents will also enjoy access to 5-star amenities, offering a lifestyle of comfort and convenience. Indulge in a state-of-the-art fitness center, rooftop terrace with panoramic views, elegant party lounge, and 24-hour concierge service. Whether relaxing at the outdoor pool, entertaining in the modern social spaces, or unwinding in the wellness retreat, every day feels like a luxury getaway. Perfectly situated at King Terraces, this exceptional suite offers proximity to vibrant shopping, dining, parks, and transit, placing the best of the city right at your doorstep (id:50787)
Intercity Realty Inc.
1007 - 131 Upper Duke Crescent
Markham (Unionville), Ontario
Penthouse goals with two private terraces... It's giving dream home vibes! Perched above downtown Markham and the Rouge River Valley, this sprawling sky stunner is calling your name! Welcome to The Verdale's best-kept secret: a rarely offered two-bedroom plus den corner penthouse that brings the sunshine, the space, and serious style. With 1,095 sq ft of thoughtfully laid-out living and over 200 sq ft of outdoor magic (hello, summer!), this place is basically your own little slice of perfection. Inside, it's all soaring 10-ft ceilings, sleek finishes (including brand new flooring), and natural light for days. The kitchen? Total showstopper - with granite countertops, upgraded cabinetry, a designer backsplash, and shiny stainless steel appliances that will make you want to entertain forever. Retreat to the dreamy primary suite featuring a walk-in closet, spa-like ensuite, private patio access, and custom built-ins. The second bedroom? Big enough for a king-sized bed or your crew of tiny humans. And the den? Its a choose-your-own-adventure: third bedroom, work-from-home HQ, creative studio - you name it! All this plus one underground parking space, and one storage locker. Just steps from transit, highways, groceries, YMCA workouts, date-night dinners, and weekend fun, you'll be living where the action is, with the peace of your private perch. Don't sleep on this penthouse gem... it's rare, radiant, and ready for you! (id:50787)
Sage Real Estate Limited
46 - 2472 Bromus Path
Oshawa (Windfields), Ontario
Welcome to the Windfields Community of Oshawa. Amazing location! Beautiful home with Scenic Green Space Views in Prime Location! Beautifully maintained. In one of Durhams most vibrant & family-friendly communities. Gorgeous full traditional style townhome Boasting 4 Bedrooms, 3 baths, 2 car parking with garage & private driveway. Rarely offered in the area, this home offers an eat in kitchen, additional large family room with a walk out to the backyard & garage access as well as a finished basement & 2 spacious storage rooms and it backs onto greenspace. Perfect blend of warmth, comfort, style, & luxury. Ideal for every lifestylefrom young professionals to growing families. Grand Covered Front Entrance creates a Welcoming 1st Impression while Direct Garage access adds every day convenience. Elegant Finishes include Hardwood flooring throughout the main & lower level as well as the stairs throughout. All complemented by classy wrought iron spindles & large windows that flood the home with natural light. Spacious Layout designed with generous living spaces & offers versatile layout perfect for any family dynamic. Eat-In Family Size Kitchen is Bright & Airy, boasting stainless steel appliances & walkout to balcony overlooking lush green space & trail perfect for morning coffee or evening unwind. Ground level complete with large sun filled Cozy Family Room offering a 2nd walkout to a lower deck & backyard that also backs onto peaceful green space & trails. These 3 levels have everything you could want, but you also have the added bonus of a lower level finished basement offering extra space that would be perfect for home office, gym, hobby room or children's play area. Stunning, Move In Ready and Just Waiting for You. Only minutes to highways Highways 407, 412 & 401. Walking distance to transit, Costco, shopping, tons of dining choices, various medical clinics, & multiple new plazas. Just minutes to Ontario Tech University & Durham College. (id:50787)
Century 21 Leading Edge Realty Inc.
116 Boardwalk Drive
Toronto (The Beaches), Ontario
Beach Beauty- this super spacious 3+1 bdrm, 4 bath home in Woodbine Park is what dreams are made of! 3000 sqft of total living space situated on the southern stretch of Boardwalk- allowing for a larger than average footprint. Bright and cheery open concept living & dining room. Updated kitchen with stainless steel appliances, granite counter & breakfast bar that overlooks a sensational family room. Floor to ceiling windows make this main floor space shine & brings the outdoors in for all to enjoy. Perfect for entertaining or family living, there is even a gas fireplace that will keep you cozy in the winter! Recently renovated main floor powder room. The second floor media room with a fabulous, vaulted ceiling and wall of built-in bookcases offers an opportunity for a 2nd family room, library or maybe the perfect studio/place to create. Two spacious and bright bedrooms on this level both with double closets & a renovated 4 pce bath too. The third floor primary retreat has a generously sized bedroom, a large spa bath with a gorgeous stand alone tub, separate shower, double sinks & walk-in closet. Step-out to the west facing deck and enjoy the sunset from this private terrace. Finished basement with large rec room, 3 pce bath and an additional bedroom. Oodles of storage throughout this home. Plenty of outdoor spaces to enjoy - savour your morning coffee on the front patio, dine alfresco or watch little ones at play in the landscaped backyard. Detached garage with parking for 2 cars. Woodbine Beach is across the street- enjoy the boardwalk, dip your toes in the water or cycle the martin goodman trail. 5 minute walk to the shops & cafes of Queen St E. Original owners have impeccably maintained and updated this special property...this home is full of heart- a true Beach gem! (id:50787)
Sage Real Estate Limited
502 - 68 Merton Street
Toronto (Mount Pleasant West), Ontario
Welcome To Suite 502 At 68 Merton Street A Beautifully Appointed 1 Bedroom + Den Residence With 2 Luxurious Bathrooms, Offering 620 Sq. Ft. Of Thoughtfully Designed Living Space. Elevated By 9' Ceilings And Rich Natural Light From Its East-Facing Exposure, This Unit Blends Form And Function In A Seamless Open-Concept Layout. The Gourmet Kitchen Showcases Full-Sized Stainless Steel Appliances, Granite Countertops, A Double Under-Mount Sink, And Contemporary Cabinetry Accented In Deep, Warm Tones. Entertain In Style Or Unwind In Your Private 57 Sq. Ft. Outdoor Retreat, Where You'll Catch A Charming Glimpse Of The Beltline And Sparkling City Lights Just Enough To Remind You Of The Perfect Balance Between Nature And Nightlife. The Spacious Primary Suite Features An Upgraded Ensuite With A Frameless Glass Shower And Added Built-In Storage. The Den Is Generously Sized And Easily Convertible To A Second Bedroom. Additional Features Include Updated Designer Lighting, Custom Zebra Blinds, Ample Storage, And An Ensuite Full-Sized Washer/Dryer. Residents Enjoy Access To A Fully-Equipped Gym, A Professionally Designed Party/Meeting Room, And An Outdoor Entertainment Terrace With BBQs. Located Just Steps From The Toronto Beltline, Davisville Station, Top-Rated Schools, Fine Dining, Nightlife, And Premier Midtown Amenities This Is Elevated Urban Living At Its Best. (id:50787)
Forest Hill Real Estate Inc.
16 Ardrossan Place
Toronto (Lawrence Park North), Ontario
Welcome to this beautifully updated, character-filled family home in the heart of coveted Lawrence Park. Set on a generous 28.5 x 135 ft lot, this 4+2 bedroom, 3 bathroom gem is where old-school charm meets modern-day comfort and where the stairs are always up to something (mainly taking you to awesome new spaces). Brimming with original details and timeless appeal, this home has been lovingly maintained and thoughtfully upgraded including a jaw-dropping third-storey addition that serves as your own private primary suite retreat. The entire top floor is yours to enjoy, featuring a spa-inspired ensuite, a custom walk-in closet, and a bonus room perfect for a home office, nursery, or cozy reading nook. The fully underpinned basement offers serious ceiling height (no crouching necessary), a full bedroom and bathroom, and a separate side entrance making it ideal for extended family, guests, or a live-in nanny who appreciates their own space. Outside, youll find a detached garage, a lush and private backyard, and the kind of neighborhood where everyone says hello with tree-lined streets, top-rated schools (including Bedford Park PS and Lawrence Park Collegiate), parks, and transit just a short walk away. This is more than a home its a place with history, heart, and a beautiful place to raise your family. Dont miss your chance to live in one of Torontos most beloved communities (id:50787)
Keller Williams Referred Urban Realty
3105 - 1 Bloor Street E
Toronto (Church-Yonge Corridor), Ontario
Jaw-Dropping Lake & City Views in the Heart of Yorkville! Welcome to urban sophistication with a view that rivals NYC! This stunning 1-bedroom condo offers sweeping, unobstructed views of the lake and skyline through floor-to-ceiling windows. The open-concept layout is perfect for modern living, featuring a spacious bedroom with a wall-to-wall closet and a luxurious 4-piece bathroom. Nestled in Torontos most prestigious neighbourhood, you're steps away from world-class dining, boutique shopping, and effortless TTC access. Enjoy the vibrant energy of Yorkville while relaxing in a serene, light-filled space high above the city. Located in a highly sought-after building with top-tier amenities, this is luxury living at its finest! (id:50787)
RE/MAX Hallmark Estate Group Realty Ltd.
703 - 840 St Clair Avenue W
Toronto (Oakwood Village), Ontario
Welcome to 840 St. Clair Ave West, nestled in the vibrant Oakwood Village community! This sought-after, low-rise boutique building places you steps away from world class, family-run restaurants, bakeries, and cafés. This beautifully maintained 2-bed, 2-bath north-facing unit offers 756 sq. ft. of extensively upgraded living space, featuring white oak engineered hardwood, pot lights, and custom window coverings. The stylish kitchen boasts quartz countertops and backsplash, undermount lighting, and full-size stainless-steel appliances, including a gas range. The primary bedroom includes blackout blinds, two large closets with custom built-ins, and features an amazing ensuite with upgraded heated floors, double vanity, tiles and quartz countertops. The second bathroom mirrors the upgraded quartz counters and tiles, featuring a jacuzzi tub. Floor-to-ceiling windows open to a rare 200 sq. ft. terrace surrounded by greenery perfect for relaxing or entertaining, complete with a gas BBQ hookup. TTC streetcar at your doorstep, minutes to St. Clair West Station. Includes ensuite laundry, 1 parking and locker. Move in ready this is city living at its finest! (id:50787)
Royal LePage Meadowtowne Realty
1510 - 130 Neptune Drive
Toronto (Englemount-Lawrence), Ontario
Wonderful opportunity to renovate or move in as is. Large 3 bedroom corner suite with upgraded kitchen ready for your personal touches. Primary bedroom features a 3 pc ensuite and walk-in closet. Other features include a covered balcony, parking and a locker. Located near Bathurst & 401, shopping and parks are nearby and there is public transit at your doorstep. (id:50787)
Royal LePage/j & D Division
92 Corley Street
Kawartha Lakes (Lindsay), Ontario
Pretty rare (Pigeon lake elevation B) model of sugerwood Lindsay community, 2024 sqft above grade (Bigger then the most detached houses) sitting on premium Corner lot East facing townhouse. Lots of natural sunlight from windows ,no house in front , no walkway to clean snow. 3 amazing size bedrooms with 3 stunning washrooms. Extra library room on main floor is a charm of this property. Separate dining area with open concept kitchen. Laundry conveniently located on second floor. One Of The best Townhouses in the whole Sugarwood Lindsay Community! Best suitable property for every family seeking comfort and luxury. Modern style of Fully brick and stone elevation. Extra long driveway can perfectly park 2 big cars. Situated at the best location of whole new community , walking distance from new upcoming Home Depot site. Easy to commute everywhere and all major groceries and Lindsay square mall. All brand new appliances. READY for YOU to MOVE IN! (id:50787)
Century 21 People's Choice Realty Inc.
1215 Gripsholm Road
Mississauga (Applewood), Ontario
Stunning Renovated Home in High-Demand Location! Beautifully renovated, spacious home just minutes from Port Credit, Pearson Airport, and walking distance to the Dixie GO Station! Surrounded by top-rated schools, parks, and all major amenities, this property offers both convenience and luxury. Step into a bright, open-concept main floor featuring solid hardwood flooring throughout and a designer lighting package that enhances the tasteful, modern finishes. The large living and dining areas flow seamlessly into the large eat-in kitchen, complete with custom built in cabinetry and plenty of space for the whole family. Upstairs, you'll find three generously sized bedrooms, including a large primary suite with his and hers closets. A beautifully renovated bathroom serves the upper level, filled with natural light from large windows throughout the home.The fully finished lower level offers a separate entrance, above-grade windows, and a stunning open recreation area with pot lights, a custom laundry room with built-in cabinetry, and a luxurious second bathroom. A solid oak staircase connects the main and lower levels, enhancing the home's elegant character. Enjoy outdoor living in your private, 120 foot deep lot, fully fenced backyard featuring a stone patio perfect for entertaining! The large driveway accommodates parking for 3 cars.This turn-key property combines location, style, and functionality - ideal for families or savvy investors! (id:50787)
RE/MAX West Realty Inc.
2140 Glenhampton Road
Oakville (Wm Westmount), Ontario
RARE offering!!! Double car garage with inside entry to garage, Starlane Semi-Detached home in a family oriented Westmount neighbourhood. Freshly painted home with marble floor in foyer, updated bathrooms, no carpet in the house, pot-lights, great room with hardwood floors and gas fireplace, Eat-In kitchen with pot light, S/Steel appliances, marble floors, stone backsplash, separate bright family room with 10' ceiling. Great size primary bedroom with Ensuite and W/In closet. Freshly painted Finished basement with new laminate floors, full bathroom and potential separate entrance through the garage. Fully fenced backyard with shed and cedar deck. Newer roof, furnace and a/c. Central vacuum - (2024), brand new built-in microwave. Freshly painted double car garage. Walk to the schools, public transit and just minutes from major Highways, shopping, restaurants and Hospital. (id:50787)
RE/MAX Aboutowne Realty Corp.
1004 - 1150 Parkwest Place
Mississauga (Lakeview), Ontario
Welcome to this beautifully maintained and sun-filled condo offering the perfect blend of comfort, functionality, and lifestyle. Step into an open-concept living and dining area that flows effortlessly onto a generous southwest-facing balcony ideal for BBQs (with convenient gas hookup), relaxing evenings, and stunning views over Lake Ontario. Featuring electronic blinds in living/dinning area when shade is needed. The kitchen features a breakfast bar, ample cabinetry, and plenty of counter space perfect for casual meals or entertaining. A spacious den adds exceptional versatility and can be easily used as a second bedroom, home office, or guest retreat.The bright primary bedroom boasts a large walk-in closet and a full-size window that fills the space with natural light. Located in the sought-after Village Terraces, this well-managed building offers premium amenities including a 24-hour concierge, fitness centre, sauna, party room, workshop, games room, library, and a complimentary car wash station.Enjoy an unbeatable lifestyle just steps from the vibrant shops and dining of Port Credit, scenic trails, Lake Ontario, and top-rated schools. With the QEW just a minute away and easy access to GO Transit and local transit, commuting to downtown Toronto is a breeze. (id:50787)
Stonemill Realty Inc.
179 Humbervale Boulevard
Toronto (Stonegate-Queensway), Ontario
Fabulous Custom Built Home on Prime Sunnylea Street and Location! Built and Designed with Meticulous Attention to Detail and Use of Top of the Line Materials Inside and Out, This Home Sits on a Beautiful, Country Like, Uniquely Private Lot Which Has Been Professionally Landscaped Front and Back With Multiple Entertaining Areas Plus a Salt Water Pool. The Inside Features Wide Plank Oak Floors, High Cathedral Ceilings, a 2 Story Stone Fireplace and An Abundance of Windows and Natural Light. The High Quality Open Concept Chefs Kitchen With Large Marble Island Walks Out to a Gorgeous, Sunny Backyard. The Living Space is Perfectly Designed For Family Living and Entertaining and is Augmented With State of the Art Millwork. The Rest of the Home Features 4 Good Sized Bedrooms With a Luxurious Primary Suite on the Main Floor Plus an Office. The Beautifully Finished Lower Level With Large Above Grade Windows Has a Gas Fireplace, Gym, Steam Room and Laundry. With Its Tasteful Décor and Design, the House Integrates Perfectly Into the Lot and Area. You Won't Find This Kind of Home Very Often. Located Steps to Schools, Subway, Mimico Creek and All Amenities. (id:50787)
RE/MAX Professionals Inc.
23 Snelgrove Crescent
Barrie (Sunnidale), Ontario
Rare Opportunity To Own Large Corner End Unit In This Very Private Family Friendly Area. Home Is Across From Park, Close To Schools, Rec Centre, Shopping, Restaurants & More. Functional 3 Bedroom, 3 Washroom W/Fully Fenced Large Yard, Inside Entry From Single Garage. Upgraded Kit, Gas Fire Place, Large Windows, 10' Ceilings, Upper Level Laundry. Just Move In & Enjoy! (id:50787)
Right At Home Realty
1205 Seadon Road
Springwater (Snow Valley), Ontario
Set on a picturesque, tree-lined lot, this exquisite residence showcases over 4,000 sq/ft of impeccably finished living space, blending timeless elegance with modern comfort. At the heart of the home, a captivating stone gas fireplace serves as a stunning focal point, beautifully accented by rich hardwood flooring and refined crown molding throughout.The custom-designed kitchen is a culinary masterpiece, featuring gleaming granite countertops, high-end cabinetry, and an expansive layout that will inspire any home chef. Towering cathedral ceilings elevate the main living areas, infusing the space with an airy sense of grandeur.Retreat to the expansive primary suite, complete with a spa-inspired ensuite bath, while the generously sized second bedroom enjoys the convenience of a stylish cheater ensuite. A versatile study with eye-catching architectural detailing offers the perfect space for a home office or easily converts into a third bedroom.The oversized 3-car garage provides abundant room for vehicles, tools, and storage, while a potential separate entrance to the finished basement opens the door to in-law suite or income opportunities. Designed with entertaining in mind, the lower level boasts a spacious recreation room with its own fireplace, a dedicated games room, and a comfortable guest bedroom.Set on nearly of an acre and freshly painted, this remarkable home is move-in ready and waiting to impress. Don't miss your chance to own this private, luxurious retreat. (id:50787)
Right At Home Realty
141 Ironwood Road
Guelph (Kortright West), Ontario
The Perfect Investment or Family Home in Prime South-End Guelph! This fantastic 3 bedroom home boasts an unbeatable location just steps from the bus stop with direct access to the University of Guelph, making it an ideal choice for investors or young families. Enjoy the convenience of being less than a 10-minute walk to Stone Road Mall and its surrounding amenities, including restaurants, grocery stores, banks, fitness centers, LCBO, and more. Step inside to discover a beautifully renovated, modern eat-in kitchen featuring sleek cabinetry, granite countertops, stainless steel appliances, and a stylish tiled floor. The combined living and dining area is bathed in natural light from the large bay window and sliding doors, creating a welcoming and airy atmosphere. The main floor also offers a newly renovated 3-piece bathroom with convenient laundry facilities. Upstairs, you'll find three spacious bedrooms with ample closet space, large windows, and laminate flooring throughout. The 4-piece main bathroom has been demolished and is ready for your fresh ideas and personal touch. The finished basement provides additional living space with two generously sized rooms and a cozy gas fireplace, making it ideal for guests, tenants, or a growing family. Enjoy outdoor living on the back deck overlooking the spacious, fully fenced backyard perfect for relaxation or entertaining. Just down the street, University Village Park offers access to the Royal Recreation Trail, making this a great spot for dog owners and nature enthusiasts. This well-maintained home with modern upgrades and incredible location is truly a rare find. Whether you're looking for a great investment opportunity or a family-friendly home, 141 Ironwood Rd has it all! (id:50787)
Rock Star Real Estate Inc.
7816 6th Line
Essa, Ontario
SPRAWLING ESTATE HOME ON 2 ACRES WITH 4,400+ SQ FT, A WALKOUT BASEMENT & LOFT RETREAT OFFERING MULTI-GENERATIONAL OPPORTUNITIES! This is the kind of home people talk about, the kind that makes an entrance and leaves an impression. Set on a private 2-acre lot, this unforgettable property offers over 4,400 sq ft of finished living space designed for real life in all its forms. The walkout basement offers a fully finished, self-contained space complete with its own kitchen, rec room, bedroom, den, gym, and full bath, perfect for multigenerational living, guests, or growing kids who need space. Need a separate space to work, create, or unwind? The loft above the garage has exposed beams, skylights, a walkout, and a private entrance, giving you ultimate flexibility. At the heart of the home, the kitchen is a total showpiece featuring warm dual-tone cabinetry with generous storage, a massive stainless steel side-by-side fridge/freezer pair, a sprawling island with seating for four, a double sink beneath a window, and striking geometric pendant lighting. Two fireplaces create cozy gathering spots, one in the living room and one in the family room, which features its own walkout to the backyard, while the formal dining room sets the stage for memorable moments. A main floor office and oversized laundry room with outdoor access add everyday ease, while the serene 3-season sunroom with a walkout offers a peaceful view of the surrounding forest and a pond. The primary bedroom serves as a serene retreat with a private 3-piece ensuite, while two additional bedrooms are complemented by a stylish 4-piece main bath. A quiet sitting area rounds off the second level. Thoughtful details continue outside with a triple-wide driveway, an insulated 2-car garage, and a rare drive-through carport. Additional features include geothermal heating, central vac, and a water softener. This one-of-a-kind #HomeToStay delivers standout style, space to breathe, and an experience you wont forget! (id:50787)
RE/MAX Hallmark Peggy Hill Group Realty
78 Deerglen Terrace S
Aurora (Aurora Grove), Ontario
Detached Home In A Quiet Neighborhood, Aurora Grove. Close to HWY 404, Shopping Plaza, Community Center. Separate Entrance Bachelor Style Walk Out Basement Back To Ravine/Sheppard's Bush. Fully Furnished With EnSite 4 Piece Washroom. Great For Sigle Or Small Family. Moving In Condition. Tenants Responsible For 1/3 Of The Utility. (id:50787)
Homelife Landmark Realty Inc.



