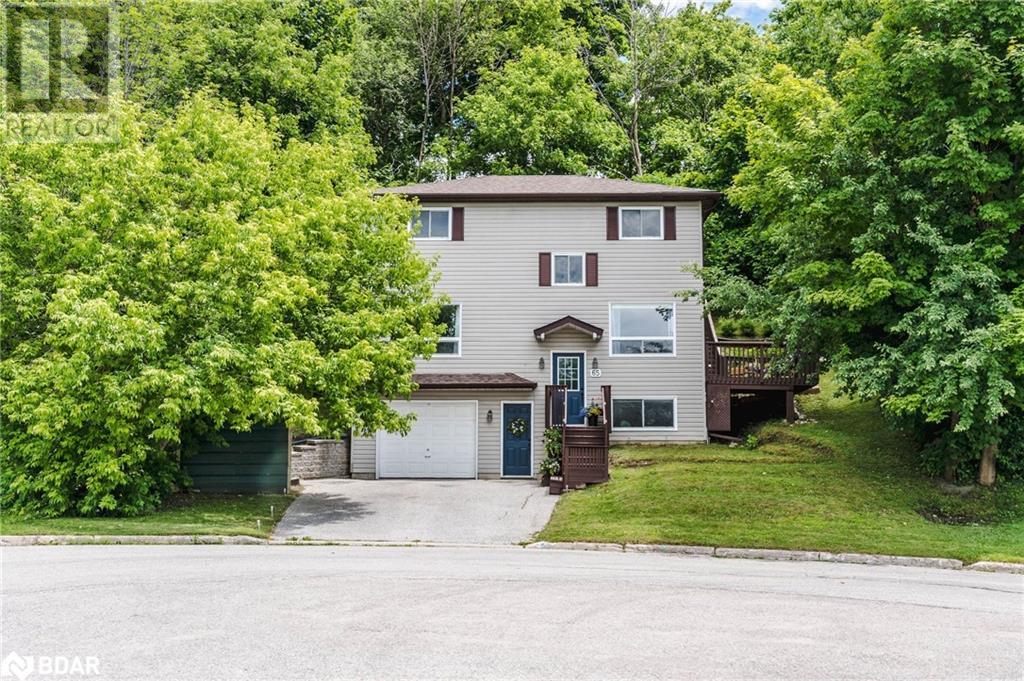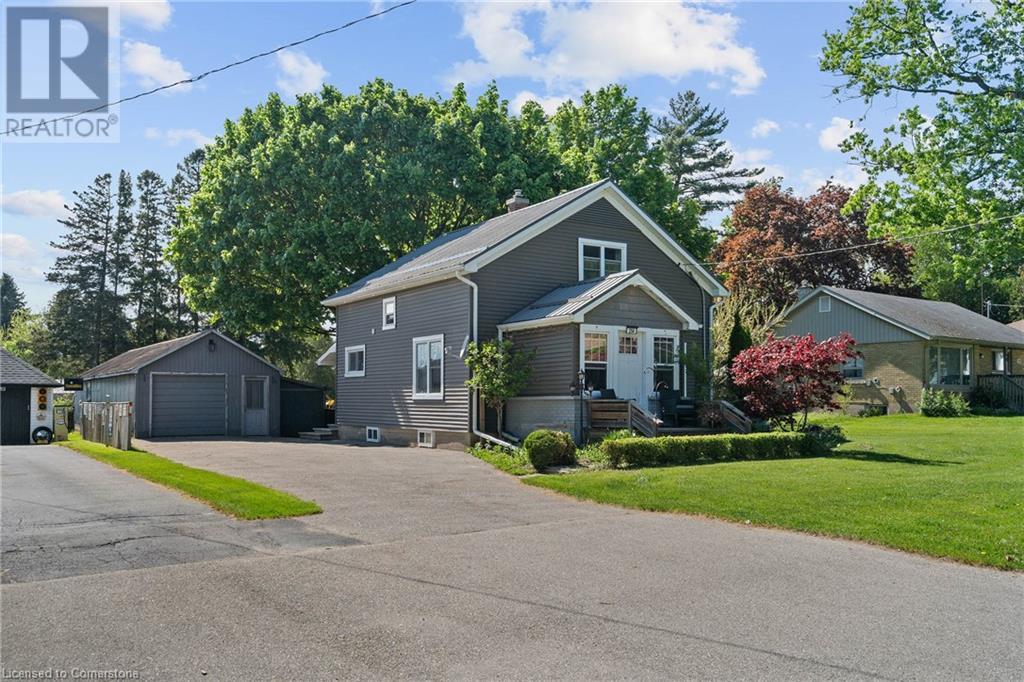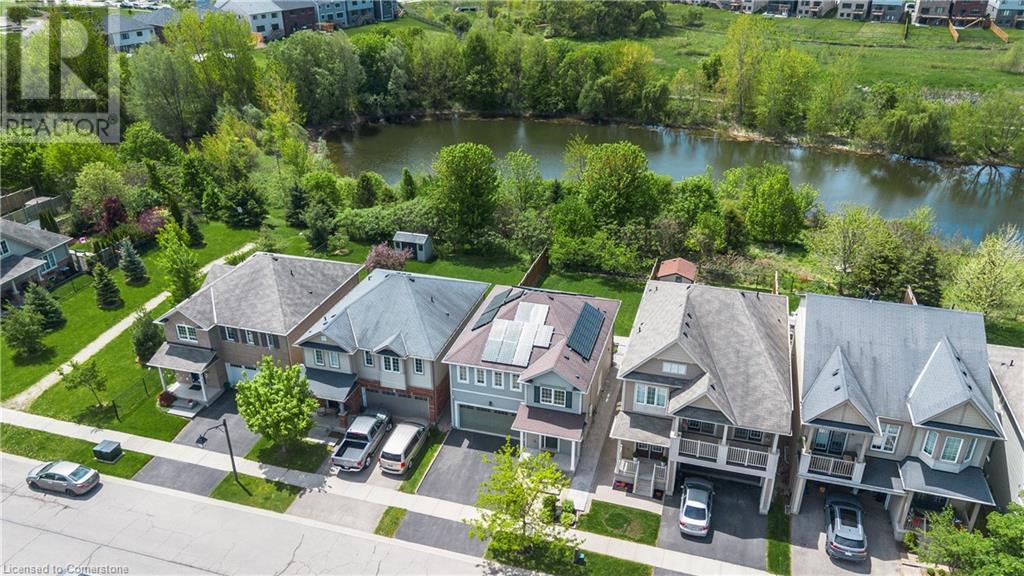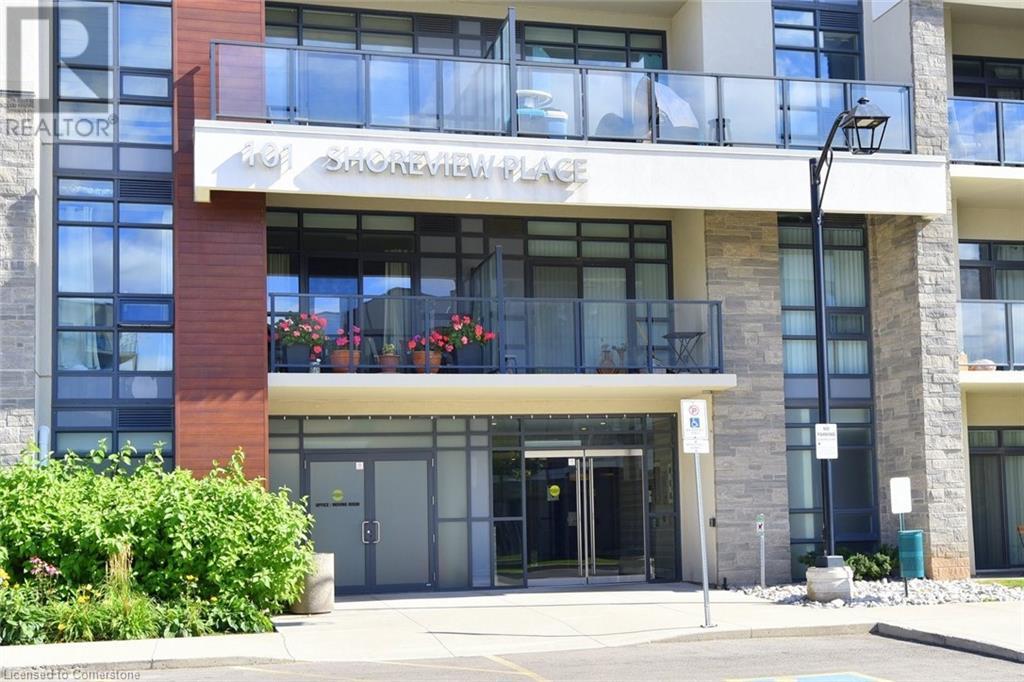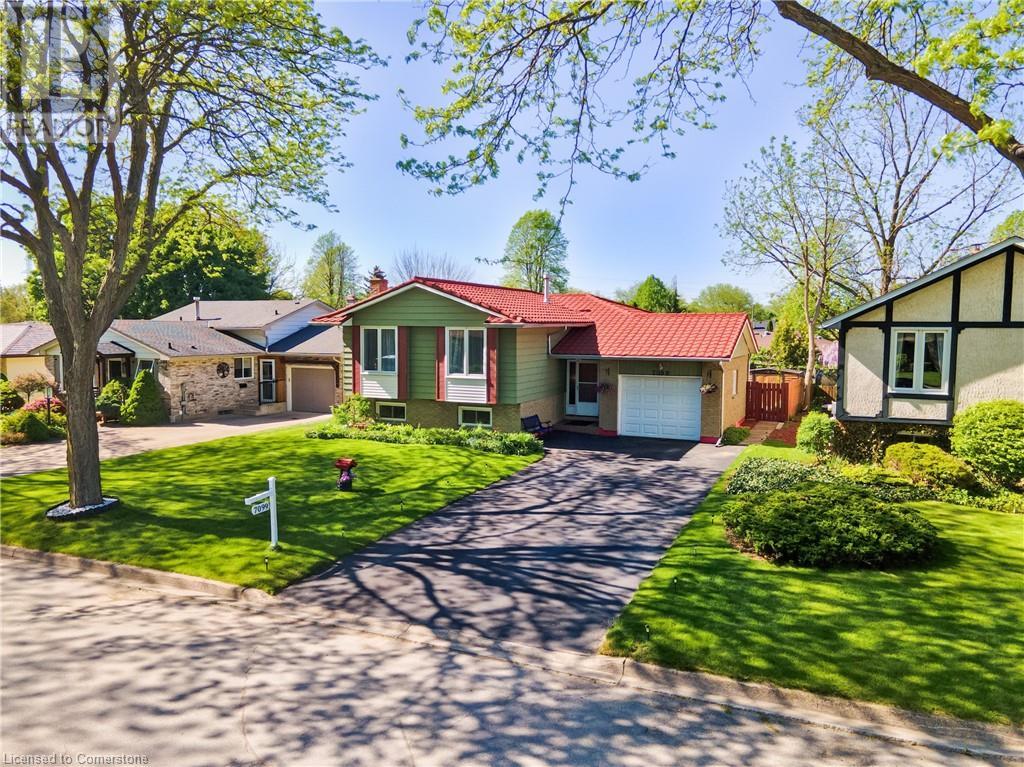65 Dancy Drive
Orillia, Ontario
This unique, well maintained, 3 storey home is nestled at the end of a quiet cul-de-sac in the northward of Orillia with fabulous upgrades such as new kitchen backsplash, kitchen cabinet hardware, new over-the-range microwave, new primary bedroom walk-in closet, new primary bedroom entertainment area, newer roof, newer furnace, newer fenced in dog run, fresh paint, and recently updated ensuite washrooms. Enter from the ground floor into the basement which boasts a large bedroom with a 3-pc ensuite washroom — a perfect setup for the teenager of the house or an in-law, as well as the laundry/utility room and indoor access to the single car garage. The second floor boasts a bright, eat-in kitchen with an island and sliding patio door leading to a 10ft x 11ft side deck with a natural gas BBQ hook up that over looks the treed side yard and a stairway up to the fenced dog run. Just off the kitchen, a powder washroom is also found with a dining area and large family room overlooking the sought after neighbourhood. The third floor offers a large primary bedroom with a walk-in closet and dual access to the 4-pc upstairs washroom. Two more bedrooms are located on the third floor, along with a door to the dog run along the back of the house. Just off the double car driveway, you can find a steel shed offering added storage space. Come check it out! (id:50787)
Revel Realty Inc.
254 St James Street S
Waterford, Ontario
Welcome to 254 St. James Street South, Waterford! This beautifully updated 3-bedroom, 2-bathroom home sits on a generous oversized lot, offering plenty of space inside and out. Just off the inviting living room, the spacious primary suite includes a private 3-piece ensuite for your comfort. The main floor also features a modern kitchen and dining area—perfect for everyday living and entertaining. Upstairs, you’ll find two large bedrooms, each with walk-in closets, and a full 4-piece bathroom. Step outside to a sprawling backyard, ideal for gatherings and summer fun, complete with a 15x30 above-ground pool. Plus, the impressive 700 sq ft heated garage with hydro is perfect for a workshop, storage, or parking your toys. This home truly has it all—come see it for yourself! (id:50787)
RE/MAX Escarpment Realty Inc.
61 Fisher Crescent
Hamilton, Ontario
Nestled on a beautifully landscaped corner lot in a quiet, family-friendly crescent, this charming 4-bedroom, 2-bath bungalow legal duplex offers exceptional comfort and income potential. Located in Hamilton’s sought-after Westcliffe neighborhood, the home features 3 bright bedrooms upstairs and a newly renovated 1-bedroom basement apartment with a full bath and private entrance—perfect for in-laws, guests, or rental income. The spacious backyard is ideal for entertaining, complete with a custom deck and handy shed. Whether you're a first-time buyer, investor, or downsizer, this move-in-ready home provides a rare blend of versatility and location. Steps from parks, schools, shopping, and transit. A true West Mountain gem—don’t miss out! (id:50787)
RE/MAX Escarpment Golfi Realty Inc.
68 Bisset Avenue
Brantford, Ontario
Welcome to 68 Bisset Avenue in the amazing family community of West Brant. Located in a newly developed survey but not lacking the backyard homeowners dream about with beautiful landscaping, easy maintenance decking, and NO REAR neighbours with the Pond right behind. This backyard gets full all day sun to enjoy and is very maintainable. Going inside, the home features 3 large bathrooms, clean and updated bathrooms and upper level laundry room. On the main level, enjoy this properties great flow with room for a dining table and open concept experience from living room to kitchen with high-end stainless steel appliances and gas fireplace to enjoy. This property features a true double car garage and ample storage in the basement. The roof has owned solar panels that generate $3,000 a year in income. RSA. (id:50787)
One Percent Realty Ltd.
23 Nelles Boulevard
Grimsby, Ontario
Welcome to 23 Nelles Boulevard! Beaming with character and nestled in one of Grimsby’s most desirable neighbourhoods, this beautifully maintained 1.5-storey Shafer-built home is sure to impress. With a 2+1-bedroom, 2-bathroom layout, the bedrooms are distributed across all three levels, combining thoughtful design and modern comforts. The main floor features hardwood floors throughout, a bright living room with a gas fireplace framed in stone and finished with a custom-crafted wooden mantel, and a remodelled kitchen (2020) offers updated design elements and functionality. Also on the main level is a well-sized bedroom and a stylish 3-piece bathroom with a walk-in rainfall shower. A laundry room, added in 2024, adds convenience and practicality to the space. Upstairs, you’ll find a spacious primary bedroom with a roughed-in ensuite bathroom—ready for your imagination and personal touches. The finished basement includes a bedroom and 4-piece bathroom, added about five years ago, is ideal for guests, in-laws, or extra family space. Step outside to a fully fenced backyard, nicely suited for families or pet owners, complete with a deck, pergola, and large access gates leading to the asphalt driveway and side entry. Located just a short walk from downtown, parks, schools, and shopping, with easy access to the QEW—this home offers charm, comfort, and convenience. (id:50787)
RE/MAX Escarpment Realty Inc.
101 Shoreview Place Unit# 227
Stoney Creek, Ontario
EXECUTIVE STYLE LIVING ON THE LAKE -5 yr old building. 1 bed, 1 bath with insuite laundry. STYLISH LAMINATE FLOORING, neutral decor, Kitchen has Backsplash & BREAKFAST BAR WITH PENDANT LIGHTING. Gorgeous roof top patio. EFFICEINT GEOTHERMAL HEATING & COOLING INCLUDED. (id:50787)
RE/MAX Escarpment Realty Inc.
25 Isherwood Avenue Unit# D-50
Cambridge, Ontario
This beautiful upgraded 2 Bedroom, 2 Full bath Ground Level Stacked Townhouse for Rent. Very Spacious Townhouse With open concept layout comes with 9' ceilings, Upgraded Kitchen, Quartz Countertop, Stainless Steel Appliances, Large Storage, Patio, Balcony, Private parking spot, Water softener, Tankless Water Heater. This property presents an Excellent Opportunity for those seeking convenient Highway 40 Access and is minutes away from Schools, Parks, Shopping Complex and many more. NO PETS, NO SMOKING. Utilities & Hot Water Tank paid by tenant. 1.5 GB Bell Fibre Optic Internet is included in Rent. (id:50787)
Homelife Maple Leaf Realty Ltd
1141 Montgomery Drive
Oakville, Ontario
Highly desirable Glen Abbey 3+1 bedroom, 2 bathroom full 2-storey link home offering the perfect blend of space, warmth, and location. Lovingly maintained by the same owner for 25 years, this home features gorgeous warm oak hardwood floors throughout the main level and a sun-filled kitchen with solid oak cabinets, plenty of counter space, and a cozy breakfast nook perfect for enjoying your morning coffee. The open concept living and dining room is bright and spacious, with a patio door that leads to a huge deck with screened gazebo—ideal for summer BBQs and entertaining. A custom built-in wall unit surrounds the wood-burning fireplace, with space to display your favourite items and a bar nook with gold rails for wine glasses. Upstairs, you’ll find 3 generously sized bedrooms with large closets, including a primary bedroom that easily fits a king-sized bed. The 4-piece bathroom features a recently installed high-gloss acrylic tub fitter, built to last a lifetime. The basement includes a finished 4th bedroom, great for guests or a home office, plus laundry, storage area, and flex space awaiting your final touches. The private backyard is beautifully landscaped with mature trees, a wide side yard for added privacy, and 2 sheds for extra storage. Lots of parking with a double-wide driveway plus attached garage that includes rare interior access and overhead storage. Roof sheathing and shingles replaced ‘24, on-demand HWT ‘23, heat pump ‘24, water purifier ‘25 and furnace roughly 9 yrs old. Situated on a quiet, family-friendly street close to top-rated schools including Abbey Lane P.S., St. Matthew, Abbey Park S.S., and St. Ignatius of Loyola. Steps from stunning trails like Indian Ridge, McCraney Creek, and West Oak, as well as nearby parks including Nottinghill Gate, Old Abbey Lane, and Windrush Park. Just minutes to the community centre, tennis courts, Glen Abbey and Oakville golf courses, public transit, and highway access—this home truly has it all. (id:50787)
RE/MAX Escarpment Realty Inc.
7099 Rosseau Place
Niagara Falls, Ontario
Tucked away at the very end of a quiet, tree-lined cul-de-sac, 7099 Rosseau is a beautifully maintained raised ranch in Niagara Falls offering the perfect mix of space, comfort, and privacy. With over 2,000 sqft of finished living space, this home features a bright, open-concept layout with hardwood floors and a well-kept kitchen complete with granite countertops and maple cabinetry. Step out to a large, private backyard—an ideal retreat surrounded by mature trees. The lower level offers excellent in-law potential with a separate entrance and walk-up access, while recent updates like a new metal roof and recently replaced furnace offer peace of mind. Located in a peaceful, family-friendly pocket close to schools, parks, and shopping, this home delivers tranquility with everyday convenience. Don’t miss your chance to live on one of the most desirable streets in the area! (id:50787)
RE/MAX Escarpment Golfi Realty Inc.
44 Lea Crescent
Welland, Ontario
Welcome to 44 Lea Crescent, a beautifully maintained bungalow nestled in one of Welland’s most desirable family-friendly neighbourhoods. This charming 2-bedroom, 2-bath home offers a bright, open-concept layout with vaulted ceilings and a seamless flow between the kitchen, dining, and living areas—perfect for both daily living and entertaining. The kitchen features ample cabinetry and counter space, overlooking the inviting living room with access to a private backyard deck. Enjoy the convenience of main floor laundry and a spacious, unspoiled basement full of potential—ideal for a future rec room, home gym, or additional bedrooms. Step outside into the fully fenced yard—perfect for pets, children, or just relaxing in your own quiet outdoor space. Located on a peaceful crescent, this home is close to schools, parks, shopping, and all of Welland’s amenities, with easy access to transit and major routes for commuters. Whether you're downsizing, investing, or searching for your first home, this lovingly cared-for property is a wonderful place to call home. (id:50787)
RE/MAX Escarpment Golfi Realty Inc.
550 James Street N
Hamilton, Ontario
Your dream duplex! A home that helps pay for itself. Situated in the quiet north end, steps from Bayfront Park and West Harbour GO Station, this home has limitless potential. The entire property has been thoughtfully updated from the inside out and is completely move-in ready onto a new owner: soaring ceilings with two large bedrooms, plenty of storage, updated laundry, an entertainer's kitchen, cozy living room with fireplace, and a bathroom to die for. The back yard here is huge with a newer hot tub, all maintained impressively well. Upstairs, room for 3 bedrooms, featuring quadrouple-sized closets in the main bedroom, a large living space with gas fireplace and built-ins, a cute balcony off the updated eat-in kitchen, and an open concept upper level currently used as an office and massive bedroom. Basement can be used as storage, home gym, or future income suite. Updates: custom closets (2021), roof (Nov 2021), engineered hardwood (2021), fence and gate (2021), gas fireplace upstairs (2021), electric (2022), plaster and fire system updated (2023), basement partially finished (2024). (id:50787)
Real Broker Ontario Ltd.
55 Barton Street W
Hamilton, Ontario
Well-maintained 5-unit multifamily asset located in the heart of Hamilton Jamesville Arts and Restaurant District. The property consists of five separately metered two-bedroom units, each featuring updated kitchens, bathrooms, flooring, and windows. Common laundry facilities are coin-operated, providing additional income. The lower level offers unutilized space with potential for storage locker revenue. An unfinished attic presents a value-add opportunity to add a sixth residential unit or expand an existing unit, subject to approvals. Professionally managed and situated in a walkable, high-demand rental area with strong employment and amenities nearby. Contact for rent roll, financials, and further details. Basement unit vacant. (id:50787)
Royal LePage Burloak Real Estate Services

