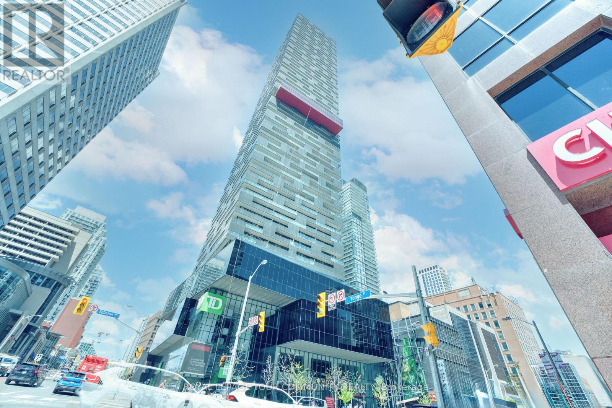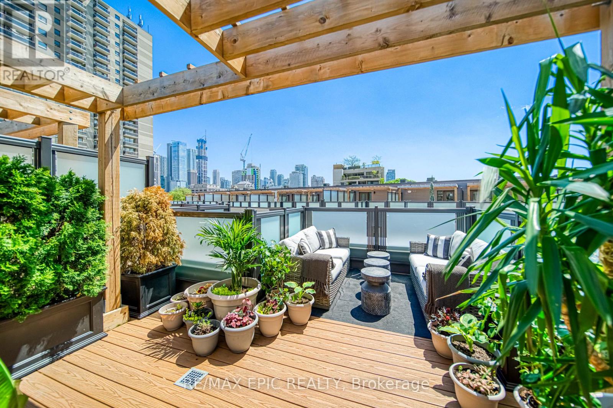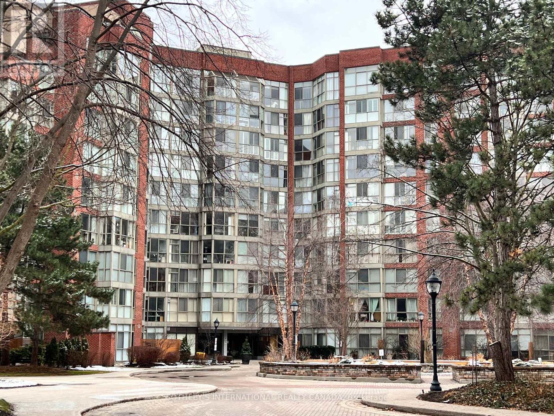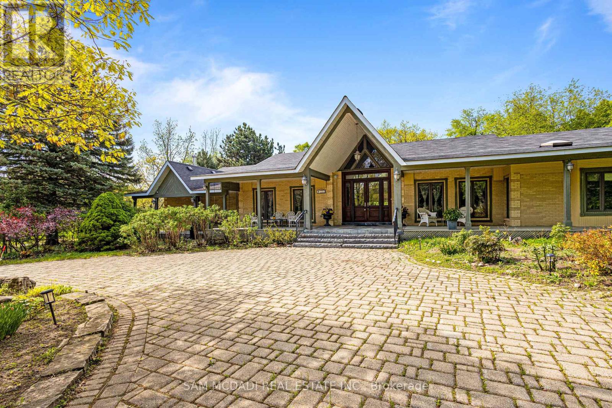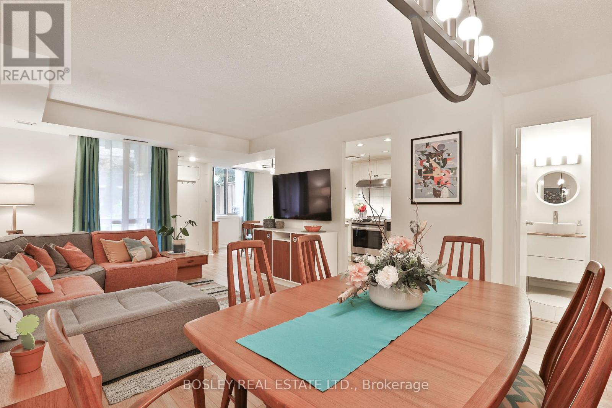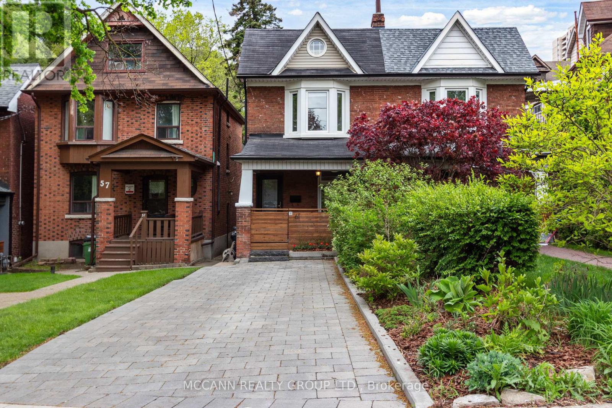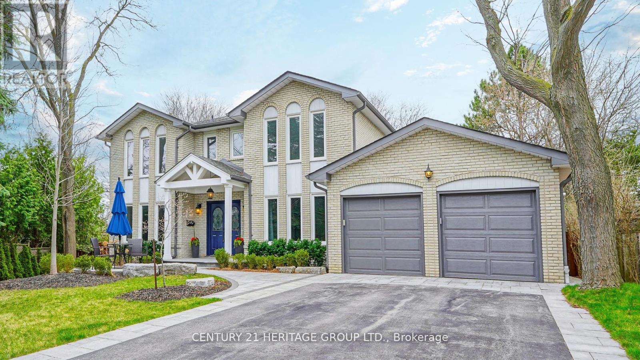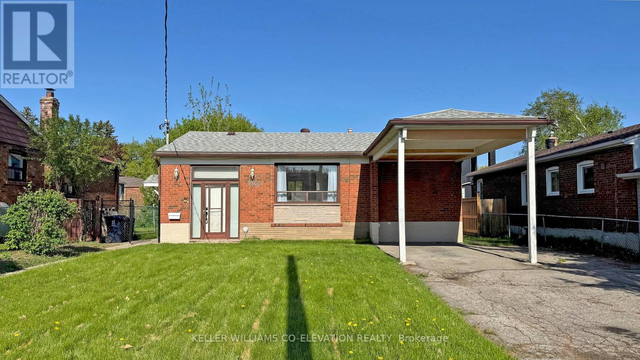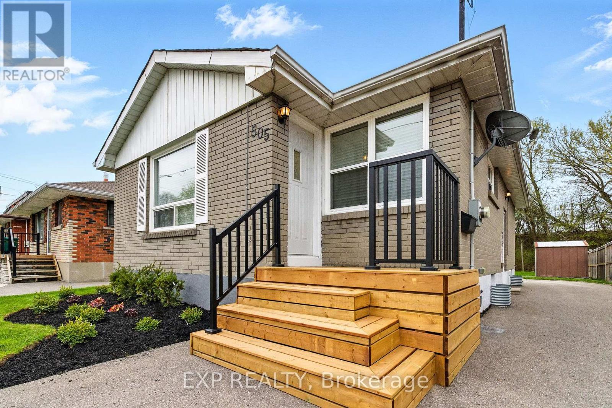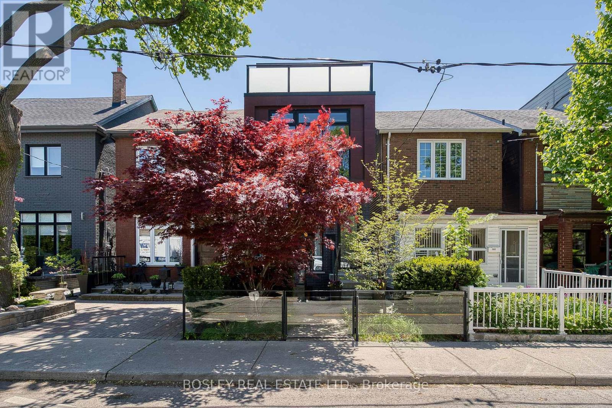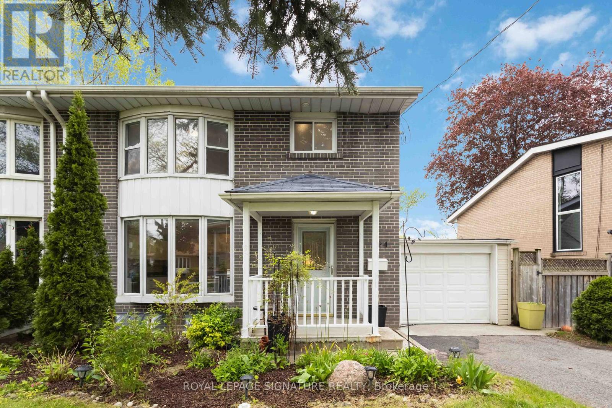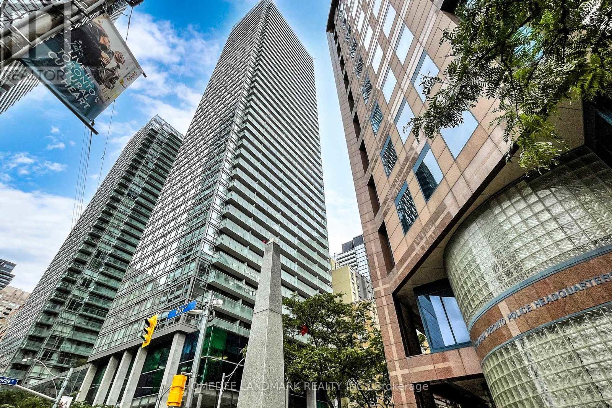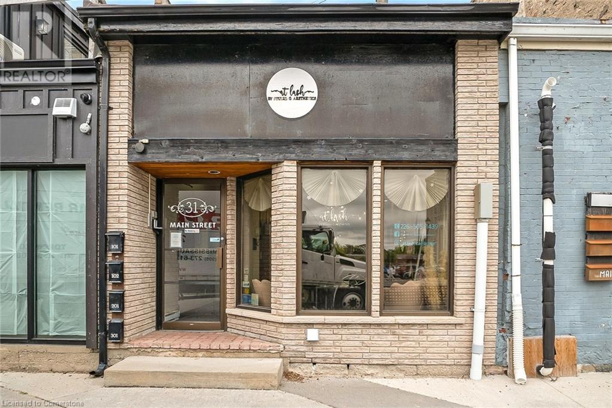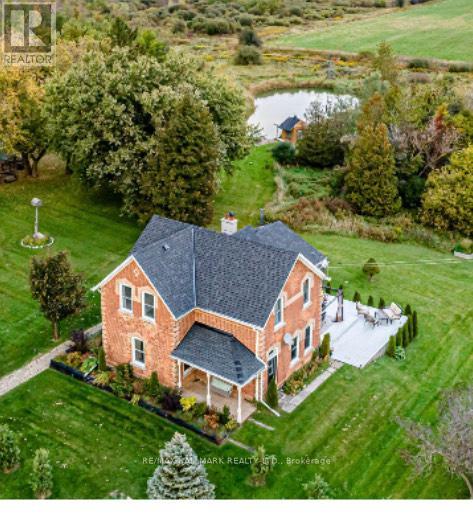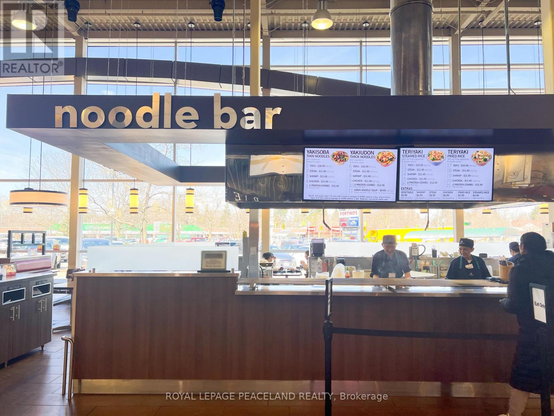66 Robert Street
Toronto (University), Ontario
Stunning, 3-storey Victorian semi in the heart of Harbord Village. This renovated home seamlessly blends restored original charm with thoughtful modern updates. Soaring ceilings, intricate mouldings and a wood-burning fireplace anchor the spacious main floor, which includes an eat-in kitchen with walkout to a serene, private backyard - a true city oasis. The show-stopping third-floor primary retreat features a large bedroom, spa-like ensuite, private den, and a sun-drenched deck with views of the CN Tower - an inspiring backdrop for morning coffee or evening wine. The views continue from all aspects of the home including stunning sunsets over the Daniels Faculty of Architecture at U of T. Three additional generously sized bedrooms provide flexibility for family, guests, or work-from-home setups. A washroom on every level adds convenience, while the finished basement with separate entrance offers income potential or extra living space. There is potential to easily add private parking via laneway access, or street parking passes are available. Located on a quiet, tree-lined street just steps to U of T, Kensington Market, College St. cafés, Bloor St. shops, top schools, and transit, including the lovely walk through Philosophers Walk to Bloor. This is quintessential downtown living in one of Torontos most beloved historic neighbourhoods. (id:50787)
RE/MAX Hallmark Realty Ltd.
115 Allison Ann Way
Vaughan (Patterson), Ontario
Welcome to 115 Allison Ann Way - a beautiful 4-bedroom, 5 bathroom home located in the prestigious Upper Thornhill Estates in the sought-after Patterson neighbourhood! This move-in ready family home features many upgrades and has the kind of space that makes everyday living seamless and enjoyable. At approximately 2700-sf not including the finished basement, there's plenty of room for family life, entertaining guests, and a work-from-home office. From the moment you step into the 18-ft foyer, the home feels open and welcoming. Main floor features 9-ft ceilings, an elegant and spacious dining room perfect for entertaining or hosting family dinners, and an inviting living room with a gas fireplace and custom built-in shelving for a clean, organized look. Beautifully renovated kitchen offers Caesarstone countertops, a gorgeous farmhouse sink, and plenty of cabinetry, including 2 lighted display cabinets. Upstairs features a spacious primary bedroom with its own 5-piece ensuite and walk-in closet, plus three more generously-sized bedrooms, two 4-piece bathrooms, and two large linen closets. The finished basement is a great bonus space with a wet bar, mini fridge, 5th bedroom, 3-piece bathroom, a cold room, and extra storage. Whether it's movie night or hosting friends, the huge recreation area is an entertainer's dream. Outside, the front porch is a great spot to enjoy your morning coffee or a quiet evening, while the interlock driveway and backyard adds nice curb appeal to the home. Located on a well-kept, family-friendly street, youre a 5 minute walk to top-ranked Herbert H. Carnegie Public School and a short walk to many parks and trails. Everything else you need is just minutes away by car - shopping, restaurants, various supermarkets, community centres, golf courses, Mackenzie Health, Richmond Hill Centre for the Performing Arts, and more. Zoned for Alexander Mackenzie High School (IB & Arts Program). Don't miss this chance to make this beautiful home yours! (id:50787)
Royal LePage Signature Realty
1025 Upper Gage Avenue Unit# 3
Hamilton, Ontario
Welcome to 1025 Upper Gage! This 3 bedroom townhome is situated in a sought after family-friendly complex. The main level offers lots of natural light in the open concept living room/dining room and eat-in kitchen. The upper level has 3 bedrooms and a 4 pc bath. Laminate flooring throughout. Walking distance to schools, parks, Lawfield arena, grocery stores, restaurants, public transit and much more! Convenient access to the Lincoln M Alexander Parkway. Parking for 2 vehicles (front drive + garage). (id:50787)
RE/MAX Escarpment Realty Inc.
181 Forget Road
Cramahe (Castleton), Ontario
This charming bungalow is nestled on 11 acres of picturesque countryside just north of Grafton. A perfect blend of rural tranquility and modern functionality, the property features a detached garage, barn, and a full lower-level in-law suite with a private entrance. It is ideal for multigenerational living or a home-based business. Inside, the great room impresses with its open-concept design, soaring natural wood ceilings, a stove-style fireplace, and large windows that flood the space with natural light. The dining area includes a walkout, perfect for outdoor meals and summer BBQs. The kitchen has ample cabinetry, an island for extra prep space, and built-in appliances. The main floor includes a primary bedroom with an ensuite, a large guest bedroom with a walkout, a guest bathroom, and the convenience of main-level laundry. Downstairs, the in-law suite boasts a large living area, full kitchen, bedroom, bathroom, and versatile workshop space with its own bathroom and walkout, making it ideal for home-based business opportunities. Outside, a wraparound deck provides views of the expansive grounds. With open fields, outbuildings, and plenty of space for animals or gardens, its a dream setup for those seeking a peaceful country lifestyle just minutes from town amenities. Escape the hustle and enjoy the serenity of this rural retreat. (id:50787)
RE/MAX Hallmark First Group Realty Ltd.
67 Royal Gala Drive
Brighton, Ontario
**Stunning Duromac Home with Luxury Upgrades** Truly Spectacular! Discover this remarkable Duromac home that boasts high-end upgrades, delivering the feel of a luxury detached residence for significantly less money! Step into the inviting great room featuring soaring 10-foot trayed ceilings, enhanced by solar tubes above pot lighting, Gas Fireplace that illuminate the space beautifully. The upgraded kitchen is a chef's dream, equipped with undermounted lighting, elegant quartz countertops, and an oversized island with deep pot drawers, perfect for cooking and entertaining guests. Retreat to the spacious primary suite, complete with a large walk-in closet and a bright ensuite bathroom featuring a walk-in shower with a glass enclosure and a transom window for added light. The main floor also includes a generously sized second bedroom, a modern 4-piece bath, and a convenient located laundry room. Looking for more family space or additional bedrooms? The open staircase leads you to a fully finished lower level that includes two more large bedrooms, a full bath, a cozy family room, and a recreation room perfect for gatherings and leisure. This home shows beautifully and has a lot of open space while at the time has areas for privacy with luxury features. Garage access is certainly a must have! As you walk through this home, you will quickly appreciate the expansive layout and the beauty of the space. Large fully-fenced rear yard off rear covered deck. Raised Flower Beds in backyard. Driveway has recently been coated. No Sidewalk!! Walking area and trails like Proctor Park close by. Close to Presqu'ile Provincial Park. HRV Ventilation System. Easy 401 Access, Groceries, Pharmacies, Schools, And Recreation. Don't miss out on this exceptional home, Shows a 10+++ (id:50787)
Home Choice Realty Inc.
81 Portwine Drive
Toronto (Rouge), Ontario
Welcome to 81 Portwine Drive! This beautifully upgraded freehold townhome in the highly desirable West Rouge community offers 3 spacious bedrooms, brand new modern bathrooms, and a bright, open-concept layout. Featuring upgraded ceramic hardwood floors on the main level, a chefs kitchen with granite countertops, stainless steel appliances, and a breakfast bar. The inviting archway leads to an upgraded living room that includes a gas fireplace and walkout to a private backyard oasis. The primary suite boasts a walk-in closet and spa-inspired ensuite. Thoughtful upgrades include the removal of all stucco ceiling, new washer and dryer (2025), new furnace, and three solar tubes that flood the home with natural light. Finished basement adds a large family room and laundry area. Located close to the GO Station, top-rated schools, parks, and all amenities. This turnkey gem is move-in ready just unpack and enjoy! (id:50787)
Royal LePage Signature Realty
1808 - 8 Eglinton Avenue E
Toronto (Mount Pleasant East), Ontario
Welcome to this elegant and modern 2-bedroom corner suite at the highly sought-after 8 Eglinton Ave! Boasting unobstructed northeast views, this light-filled unit features a spacious open-concept layout with floor-to-ceiling windows and a large wraparound balcony perfect for enjoying both sunrises and city lights. The 9-foot ceilings enhance the sense of space, whilethe upgraded stainless steel kitchen appliances and sleek cabinetry offer a refined,contemporary touch. Both bedrooms are generously sized with ample closet space, ideal for professionals, couples, or small families. The primazy bedroom offers stunning views and excellent natural light throughout the day. The spa-inspired bathroom is stylish and functional, with quality finishes. Located in the heart of Midtown Toronto, you're just steps from Eglinton Station (TTC & future LRT), top-rated restaurants, grocery stores, cafes, and boutique shopping. The building offers premium amenities including a 24-hour concierge, a fully equipped fitness centre, indoor pool, yoga studio, party/meeting room, and more. This is urban living at its best-modern comfort, incredible views, and unbeatable convenience all in one. (id:50787)
Royal LePage Your Community Realty
26 Hector Avenue
Toronto (Wychwood), Ontario
Absolutely Gorgeous open concept Semi fully renovated in very desirable neighbourhood. 3 Bedroom 1 bath and access to the back yard. This Beautiful Bright Semi Is Situated In An Ideal Family Neighbourhood Sitting In-Between Two Parks On A Quiet Child Friendly Street. Walking Distance To Basketball Courts, Playgrounds, Dog Park, Transit, Shopping And More. Excellent School District. Permit Street Parking Available From The City. Tenant pays 75% of the utilities (id:50787)
Royal LePage Signature Realty
Th16 - 165 Pears Avenue
Toronto (Annex), Ontario
Your secret escape in the heart of the city is calling-fulfill your urban housing wishes frm a timeless design&luxurious townhouse at AYC where Yorkville meets the Annex! Nestled in a courtyard-facing pocket, this Sun-filled/SW facing End unit offers the upmost privacy&natural light like a semi! $100k+ spent on upgrades&Extremely well maintained!10 ft ceiling on main&9 ft on the rest of the flr, solid hardwood flr throughout, marble tile flr & bathrm wall on all levels, designer light fixture, rough in Central Vacuum system, direct access to garage frm basement. Functional main flr w/dedicated SW facing dining area of the 167sqft front patio garden view! A chef inspired/family size kitchen w/Quorastone counters& 1-piece backsplash, ceiling height cabinetry, 5 burner Jennair cooktop&oven, Bosch dishwasher, Liebherr 30" panelled fridge,hood fan,mw& a extended panty rm! 2nd flr-the entire space is dedicated to grand SW facing primary suite+an office area, a true sanctuary w/a marble 5piece ensuite&his &hers W/I closets.The 3rd flr offers 2 additional corner facing bedrms& a full marble bath, perfect for kids, guests, or a home office. 4th flr offers mechanic rm w/extra storage area, a serving area that leads to the roof top terrace w/300 degree of unobstructed city view! Ready for you this summer w/trees, outdoor furniture, gas bbq, planters, pergola incl- fullfill your backyard oasis goal& entertain your loved ones! Full access to 181 Bedford Rd amenities incl. business centre, 24-hr concierge, gym, rooftop terrace w/sun deck, party rm, pet wash&guest suites. Walking Distance To Yorkville/Bloor St, designer shops, fine dining, entertainment, UofT, George Brown&Casa Loma.Easy Access To TTC &St. George Station (6-min Walk) Close To Green Spaces: Forest Hill Road Parkette,Taddle Creek Park,Ramsden Park&Most Revered Private Schools Such As UCC, BSS,&Branksome Hall.Internet included.Experience The Pinnacle Of City Living In This Stunning Townhome-YOURURBAN OASIS AWAITS! (id:50787)
RE/MAX Epic Realty
525 - 22 Southport Street
Toronto (High Park-Swansea), Ontario
The best value in Swansea - High Park. All utilities are included - and that means cable and internet too! This two bedroom condo has an open plan living space and a main bedroom large enough for a King sized bed. Each bedroom has a large window and closet. Life at 22 Southport is fun with an indoor pool & sauna, squash courts and gym and that's just indoors! Just a 5-minute stroll to the waterfront, enjoy summer evenings or quiet mornings cycling along the Martin Goodman Trail. In Humber bay you will find walking trails, picnic areas, playgrounds, fishing piers, and stunning views of the city skyline. Learn to sail and join one of the 3 sailing clubs on your doorstep. This location has the perfect blend of tranquility and urban energy. Commuting is a breeze. Whether you drive to work or use the TTC you have many options. Walk orKing sized bed.take the bus up to the subway , hop on the Queen streetcar just a 2 min walk away, or drive taking Lakeshore to access all the major highways around the city. Enjoy modern condo living in a vibrant Toronto neighbourhood. The lifestyle in Bloor West Village, is a blend of family-friendly tranquility and vibrant urban convenience. It is a highly walkable neighbourhood with European Charm. The distinct European village feel is host to many family-owned bakeries, delis, and specialty shops. A major perk is the proximity to High Park. It's just a 15min walk to Toronto's largest and most beautiful park which offers recreational activities, nature trails, and even a zoo. (id:50787)
Sotheby's International Realty Canada
Main, 2nd Floor - 1257 Ironwood Court
Mississauga (Creditview), Ontario
Beautifully kept detached home located in a quiet, family-friendly neighbourhood. Only 1st And 2nd Floor For Rent, Basement Not Included. 4 bedrooms and 3 washrooms in upper floor. Bright living room featuring a bay window. Spacious open-concept kitchen and family room, which features a cozy fireplace. The expansive Living/Dining and Family/Kitchen areas are perfect for entertaining, and two patio doors open to the backyard. Lots of upgrades include: dishwasher(2025), range hood(2025) hwt(2023), roof(2019), AC(2018), all bathrooms (2017). Ample parking spaces. Nestled among mature trees and featuring a beautifully landscaped garden, this property provides a serene outdoor retreat. Conveniently located near all amenities, including Erindale GO, parks, conservation areas, the river, golf courses, Golden Square and Square One. Situated in a desirable neighborhood with exclusive access to a private tennis court for Deer Run community members. Queenston Drive PS and Woodlands SS offer programs. (id:50787)
First Class Realty Inc.
16 Calstock Place
Brampton (Credit Valley), Ontario
Nestled in the prestigious Credit Ridge, this custom estate bungalow is a true hidden gem, offering a "Muskoka in the City" feel with unparalleled privacy and tranquility. Situated on a very private lot that backs directly onto a conservation area. Eenjoy breathtaking views and peaceful mornings with coffee in the expansive solarium. Multiple balconies further enhance the connection with nature.The property boasts 15 ft cathedral ceilings in the foyer and living room creating an immediate sense of grandeur. The gourmet kitchen is a chef's dream, featuring a custom island with elegant quartz countertops, SS Appliance , and a large breakfast area complete with a cozy fireplace. The main floor also offers a den with built-in shelves and a French door, providing a perfect space for a home office or library. A separate dining room with a convenient servery makes this home ideal for hosting family gatherings and entertaining guests.The main floor features three generous-sized beds and three baths. The primary ensuite is a complete with bath and jacuzzi tub. The finished basement offers incredible versatility with a full apartment, including three additional bedrooms, a den, a recreation room, Two 3-piece ensuite, and a kitchen. This setup is perfect for multi-generational living or presents excellent income potential.The landscape of the property extends to a cabana-style backyard, creating an oasis perfect for outdoor activities and relaxation. Exceptional curb appeal, multiple balconies and walk-outs throughout the home flood the interiors with an abundance of natural light. Ample parking including a double car garage located at the rear and an additional single car garage on the side. This home is a truly rare offering. Please note there are separate property tax bills, including for the Empty Lot #3 Tax, which is $332.05. (id:50787)
Sam Mcdadi Real Estate Inc.
5288 Mericourt Road
Burlington (Appleby), Ontario
Bright and beautifully maintained 3-level side split located in the highly desirable Elizabeth Gardens neighborhood at walking distance to the lake. Features include hardwood flooring throughout and a modern kitchen with skylight, pot lights, and a walkout to a spacious deck complete with two gazebos. The finished lower level offers a cozy rec room, a 2-piece bathroom, and a walk-up to the large, fully fenced backyard. Photos were taken prior to the property being rented. A minimum of 12 hours notice is required for all showings. (id:50787)
RE/MAX Real Estate Centre Inc.
4 - 1250 Mississauga Valley Boulevard
Mississauga (Mississauga Valleys), Ontario
Absolutely fantastic oversized townhouse set in a garden like atmosphere on Mississauga Valley Road. Offering just under 2400 square feet of living space over 3 fully finished levels, this is an opportunity for a great sized family home at unbeatable value. The main floor has open concept living and dining rooms. The Kitchen has plenty of space to whip up great meals, and there is a charming breakfast room overlooking the front garden. Updated 2 piece powder room. The second level holds 3 great sized bedrooms. Principal bedroom with wall to wall closets and walk out to balcony. Main 4 piece family bath. Generous second and third bedrooms with double closets and walk out to second balcony from second bedroom. There is a second entrance directly from the parking level - how convenient! The fully finished lower level has plenty of space for lounging and activities. Expansive recreation room, craft area, sauna, space for home office, and plenty of storage. In this fantastic community it is a quick stroll to excellent public transit, community centre, library, and parks. Second parking currently rented to neighbour for $90/month. Would like to continue if new owner agrees. EV equipment installed and working. Parking spots with direct access to house. (id:50787)
Bosley Real Estate Ltd.
610 - 285 Dufferin Street
Toronto (South Parkdale), Ontario
Your Next Chapter Starts Here at X02 Condos , Step into a space where modern luxury meets the energy of downtown Toronto. This brand new 1 Bedroom, residence at X02 Condos is more than just a home-it's your personal retreat in the heart of the city. Nestled just steps from Liberty Village, you'll be moments from trendy cafes, the waterfront, and vibrant nightlife-all while enjoying the comfort and calm of a true neighbourhood feel. ***the Bed 1 Bdrm Layout in Building*** disco er a thoughtfully designed layout perfect for privacy and functionality. Soaring floor-to-ceiling West-Facing windows with ***Breathtaking Views of Lake Ontario, CN Tower and Residential Neighbourhood *** Modern design, quartz countertops, and built-in kitchen appliances. The open-concept living space is ideal for hosting or unwinding in style. Your primary suite offers expansive windows with breathtaking views. X02's next-level amenities elevate everyday living: 24-hour concierge, Fulling-equipped fitness centre, Gold simulator & boxing studio, Co-working lounges, Elegant party & dining rooms, Kids' play area. With unbeatable transit access-504 Streetcar and Exhibition GO right outside-plus proximity to the Financial District, the lakefront, and top destinations for dining and shopping, this location scores top marks for connectivity. Walk Scare: 95/ Transit Score: 100. Life at X02 is vibrant, modern, and effortlessly connected. This is where city living truly beings. (id:50787)
RE/MAX Hallmark Realty Ltd.
61 Hillsview Avenue
Toronto (High Park North), Ontario
Welcome to 61 Hillsview Ave ! Timeless Charm in the Heart of North High Park. Nestled in one of Toronto's most coveted enclaves, this beautifully reimagined home blends classic High Park character with contemporary updates. Located on the serene, tree-lined street, this beautiful home offers 1379.24 sq ft of above-grade living space, and was thoughtfully renovated throughout. Behind its cozy, classic facade lies a light-filled main floor featuring a formal living room with Victorian fireplace, centrally positioned dining room, and a designer kitchen equipped with Wolf range with SS hood, Meile combi oven and dishwasher and Kitchen Aid fridge. The open-concept layout flows seamlessly into a private, fenced backyard oasis complete with mature trees, and a calming water feature, and a dedicated lounge and dining area ideal for entertaining or relaxing. Upstairs, the second floor includes a bright primary suite with a cathedral ceiling plus two more spacious Bedrooms, complemented by a luxurious 3-piece bath boasting a large shower, "waterworks faucets" & mosaic heated flooring. The home also comes with a private parking pad with space for two full sized vehicles. An old school porch is the perfect spot to enjoy the lush front landscaping during those great summer nights. Finished basement with a 4 pc bathroom with heated floors completes the ideal layout for a growing family! Perfectly positioned just steps from the shops, restaurants, and vibrant communities of High Park, the Junction, Bloor West Village, and Roncesvalles. Walking distance to top-rated schools, TTC, Union-Pearson Express, GO Trains and the expansive greenery of High Park itself. This turnkey home is the complete package in one of the city's most desirable neighbourhoods. (id:50787)
Mccann Realty Group Ltd.
19 Duncairn Drive
Toronto (Princess-Rosethorn), Ontario
Impeccably designed 4+2 bedroom, 5-bathroom home in the prestigious Princess-Rosethorn neighbourhood. Set on a private, tree-lined lot with mature cedar hedging, this custom-built residence offers refined living, functional design, and premium finishes throughout. The main floor features a spacious foyer, private home office, formal dining room, and a large kitchen with centre island, premium KitchenAid & LG appliances, gas cooktop, wall oven, and microwave. The eat-in kitchen opens to a family room with custom millwork and cabinetry framing the fireplace. A mudroom with interior access to the garage adds everyday convenience. Upstairs, the primary suite includes a 5-piece ensuite with steam shower and walk-in closet. The second bedroom has a 4-piece ensuite and large closet, while bedrooms three and four share a 5-piece Jack-and-Jill bath with large closets. A second-floor laundry room completes this level. The finished lower level offers in-law capability featuring a roughed-in kitchen, two bedrooms (one ideal as a gym), a 3-piece bath, a large recreation area, and ample storage. Backyard highlights include an Arctic Spa hot tub, Summerwood cedar shed, cedar play structure, and Wifi-enabled EZ Lawn irrigation system. Extras: 1-car garage with storage & interior access, 2-car driveway, high ceilings, thick wood doors, Restoration Hardware lighting, and a CCTV system with 4 cameras + doorbell cam. Steps to top-rated schools (Rosethorn, St. Gregory, John G. Althouse), parks, trails, and minutes to Kipling Station, GO, highways, shopping, and Pearson Airport. (id:50787)
Keller Williams Co-Elevation Realty
95 Governor Crescent
Vaughan (East Woodbridge), Ontario
Discover this stunning 2-storey, 4-bedroom, 3-bathroom home tucked away on a quiet, tree-lined crescent in sought-after East Woodbridge. Just steps from great schools, lush parks, the local library, and a vibrant community centre, this beautifully maintained home offers a perfect blend of comfort, space, and style. The main floor features a spacious, modern kitchen with pot lights, stainless steel appliances, and a generous breakfast area that opens to a bright, private backyard. Enjoy cozy evenings in the family room with a wood-burning fireplace and access to a freshly painted sundeck, ideal for indoor-outdoor living. Additional living and dining rooms provide ample space for hosting large family gatherings and entertaining guests. Upstairs, the oversized primary bedroom is a private retreat, complete with a 5-piece ensuite, his-and-hers closets, including a walk-in closet for all your storage needs. Three additional well-sized bedrooms, 2nd floor laundry room and a newly renovated main bathroom complete the bright and spacious second level. Additional highlights include smooth ceilings, exterior pot lights, a double garage, an interlocked 4-car driveway, a large enclosed mudroom, and an oversized outdoor shed. This is truly a must-see home that combines elegance, functionality, and a prime location. (id:50787)
Royal LePage Terrequity Realty
12 Cedar Forest Court
Markham (Royal Orchard), Ontario
Welcome to an elegant, spacious executive home in Thornhill's picturesque Pomona district. Surrounded by serene natural beauty, this remarkable property offers a rare blend of tranquility and luxury. It is enhanced by extensive upgrades, making it the perfect retreat for families and professionals. To the south, enjoy peaceful walks through the lush ravine while the prestigious Toronto Ladies Golf Course provides a scenic northern backdrop. Discover large principal rooms designed for comfort and style, complemented by an impressively crafted gourmet kitchen perfect for hosting and culinary pursuits. The fully finished walkout basement is a haven of versatility, featuring a generously sized recreation room ideal for entertaining, a professionally designed home office, a dedicated exercise room, and a workshop to inspire creativity. Step outside to your private urban oasis. The fully fenced and tree- lined backyard is a masterpiece of design, highlighted by a stunning, refurbished marbelite saltwater pool. Enjoy outdoor dining under the custom-designed wooden gazebo. Surrounded by tasteful natural rock landscaping and lush gardens, this backyard retreat promises to redefine your idea of relaxation and outdoor living. (id:50787)
Century 21 Heritage Group Ltd.
1135 Poplar Drive
Innisfil (Gilford), Ontario
Top 5 Reasons You Will Love This Home: 1) Adore this recently updated 3 bedroom bungalow nestled in commuter-friendly Gilford 2) Spacious primary bedroom complete with a walk-in closet and a luxurious 4-piece ensuite, offering the perfect space to unwind 3) Enjoy peace of mind with a host of new upgrades, including a reshingled roof, windows, hot water heater, furnace, and central air unit, all recently replaced for your comfort and security 4) Step outside to beautifully revamped landscaping, a new fence, a detached two car garage, a freshly paved driveway with inground lighting, and an inground sprinkler system ensuring easy maintenance for a lush, vibrant yard 5) This home is loaded with extras, featuring all-new appliances, interior and exterior speaker systems, a Ring doorbell camera, and so much more. 1,293 above grade sq.ft. Visit our website for more detailed information. (id:50787)
Faris Team Real Estate
100 Blantyre Avenue
Toronto (The Beaches), Ontario
What An Absolute Paradise Of A Property. Your Beach House Right In Courcelette School District! This 24 x 200Ft Deep Property Has All The Benefits Of A 50Ft Lot Without The Maintenance!! The Light In This 3600Sq Ft Home Is As Amazing As The Square Footage! The Hosting Options Are Endless! All The Luxuries Include: Foyer/Mudroom/Main-Floor Powder Room/Main-Floor Family Room With Fireplace And Walkout To Outdoor Dining/Eight-Plus Ft Ceilings Everywhere Incl Lower Level/Essentially Two Primary 'Options' - One On The Second With Ensuite Plus Dble Closets & Another Decadent Primary On The Third With A Terrace In The Treetops, Walk-In Closet, Fireplace, Four-Pce Ensuite/Second-Floor Laundry/Garage/Two Fireplaces. Amazing Opportunity For Nanny/In-Law With Walk-Out Lower Level. Or Simply Have A Games, Rec Space For The Fam! What A Home For Guests Or A Large Family Or Office/Work At Home/Gym Options! You Can Really Have It All With This Well Thought Out And Super Functional Design. Then There's The Outdoor Paradise - Complete Backyard Creation In 2021 Including All-Season 18Ft Swimming Pool Spa With Current, Highest Quality Turf For Low Maintenance Living And Privacy Fencing. Play House Included But The Mini BMW Is Extra. Parking Pad Also Added To Driveway In 2021. Professional Window Coverings Throughout. Built-in Closets Galore, Amazing Storage! Walk To The Beach, The Y, Queen And Kingston Rd Village! TTC Access Too At The Bingham Loop. (id:50787)
Royal LePage Estate Realty
1465 Danforth Road
Toronto (Bendale), Ontario
Welcome to this exceptionally well-maintained family home, proudly cared for by the same owner for decades. Perfectly situated in a highly desirable neighbourhood, this property offers unbeatable convenience - near upcoming subway extension, Scarborough Town Centre mall, schools, parks, hospital, and steps to major transit routes for an easy commute across the GTA. The home features generously sized rooms, bright windows, upgraded bathrooms, 2 kitchens, and a separate entrance to the basement, ideal for an in-law suite. Sitting on a large, versatile lot, this property also presents excellent future development potential. A solid brick detached home at a fabulous price, this is the perfect opportunity for families, inventors, or builders looking to get into a prime location with tremendous upside. (id:50787)
Keller Williams Co-Elevation Realty
505 Crerar Avenue
Oshawa (Central), Ontario
Welcome to this beautifully updated home nestled in a quiet, family-friendly neighbourhood just minutes from the 401 and major shopping amenities. Renovated in 2016 and freshly painted in 2025, this property is move-in ready with a long list of upgrades including lighting, plumbing, electrical, furnace, A/C, and stylish vinyl flooring throughout. The main floor features two bright bedrooms, a 4pc bathroom (2016), and an open-concept living space that flows seamlessly into the kitchen (2016). The lower level with a separate entrance reveals a fully equipped second kitchen (2016), additional bedroom, and full 3pc bathroom (2016) making it a perfect in-law suite. Step outside to enjoy the expansive backyard and brand-new patio added in 2025, ideal for summer barbecues, entertaining, or peaceful relaxation. The freshly landscaped front yard adds curb appeal to this already impressive home. A rare combination of comfort, convenience, and versatility this home has it all. Property is being sold as a single family residence. (id:50787)
Exp Realty
10 Barnes Drive
Ajax (Central), Ontario
This Beautifully Renovated Home Offers A Perfect Blend Of Modern Updates And Comfortable Living Spaces. The Main Floor Features Beautiful Hardwood Flooring, A Warm And Inviting Family Room With A Cozy Gas Fireplace And Spacious Separate Living And Dining Rooms. A Fully Renovated Kitchen (2019) Features Real Wood Cabinetry, Granite Countertops, Pot Lights, Stainless Steel Appliances And Elegant Stone Backsplash. Triple-Pane Windows Throughout The Home Feature Open From The Inside For Easy Cleaning, Filling The Home With Natural Light. Upstairs You'll Find A Spacious Primary Bedroom With A Newly Renovated Ensuite (2025) And A Spacious Walk In Closet, As Well As An Updated Second Bathroom (2019). With Large Bedrooms, Generous Closet Space, And Practical Layout Throughout, This Home Is Designed For Everyday Comfort And Entertaining Alike. The Fully Finished Basement (2019) Features Vinyl Flooring, Pot Lights, A Wet Bar, An Additional Bedroom, And Ample Storage - Offering Great Potential For A Separate Apartment. The Main Floor Laundry Room Includes Convenient Access From The Side Yard. Step Outside To A Fully Fenced Backyard Surrounded By Thoughtfully Maintained Gardens And A New Interlocking Patio With Gazebo - A Peaceful Outdoor Retreat. Newly Interlocked Driveway (2024) And Newer Windows & Garage Door Completes The Stunning Curb Appeal Of This Home And Is Located On A Quiet Street Just Minutes From The 401, Ajax Go Station, Shopping, Dining, And Amenities. This Is A Home You Won't Want To Miss! (id:50787)
RE/MAX Hallmark First Group Realty Ltd.
345 - 500 Kingbird Grove
Toronto (Rouge), Ontario
Welcome to modern living in this beautiful townhome at Rouge Village. This bright, carpet-free home features 3 bedrooms, a versatile den, and 2.5 baths, including a private 3-piece ensuite in the primary bedroom. Enjoy a spectacular rooftop terrace, perfect for unwinding or entertaining. The open-concept living area boasts a stylish kitchen with stainless steel appliances, backsplash, and ample cabinet space. Pot lights throughout and abundant natural light create a warm, welcoming atmosphere. The two secondary bedrooms each offer walk-out access to private balconies, while the primary bedroom provides a peaceful retreat. Additional perks include owned underground parking and a storage locker. Ideally located close to Highway401, University of Toronto, Centennial College, public transit, the Toronto Zoo, ScarboroughTown Centre, The Shops at Pickering Centre, and more everything you need is right at your doorstep! (id:50787)
Psr
70 Colonial Avenue
Toronto (Cliffcrest), Ontario
In the heart of Cliffcrests family-friendly neighbourhood, with a clear, uninterrupted view of the park right across the street, this newly renovated detached home is a rare offering that delivers both versatility and lasting value.Featuring 8 generous bedrooms, 4 full bathrooms, and 3 modern kitchens, this spacious residence is perfectly suited for multigenerational living or savvy investors looking to maximize rental income. With two fully separate units ready to rent, you could live mortgage free while enjoying the comfort and flexibility of a detached home. Step inside to discover a sun-drenched interior with soaring vaulted ceilings, filling the space with natural light and a remarkable sense of openness. The brand new kitchens are as stylish as they are practical, offering sleek finishes, ample storage, and thoughtful design throughout.This homes unique and functional layout stands out ideal for large families, co-living, or income generation. All of it set steps from the park, close to top-ranked schools, grocery stores, and with easy access to major highways. (id:50787)
Real Broker Ontario Ltd.
463 Westmount Avenue
Toronto (Oakwood Village), Ontario
READY TO MOVE IN, This Beautifully Renovated Raised Bungalow In Vibrant Oakwood Village Is The Perfect Condo Alternative. Offering The Privacy Of A Detached Home With Thoughtful Upgrades, Its Ideal For Professionals, Small Families, Or Investors Seeking Flexibility And Value. Step Inside To Discover A Re-Worked, Open Concept Floor Plan With Brand New Flooring Throughout, A Brand-New Kitchen With Custom Cabinetry, Tile Backsplash, Quartz Countertops ,Stainless Steel Appliances, And Modern Pot Lights That Add Warmth And Style. The Main Level Also Features Two Spacious Bedrooms, A Stunningly Renovated 4-Piece Bathroom With Heated Floors, And A Bright Office At The Rear, Perfect For Working From Home. The Separate Lower-Level Suite Offers Even More Possibilities, With Its Own Entrance, A Large Open-Concept Bedroom/Living Area, An Office Or Den, A 3-Piece Bathroom, And A Full-Sized Kitchen With Ample Dining Space For A Rental Unit, In-Law Suite, Or Private Guest Quarters. Enjoy The Freedom Of A Freehold Home With No Monthly Fees, Front Yard Parking, Your Own Backyard, And The Charm Of A Family-Friendly Neighbourhood. (id:50787)
Harvey Kalles Real Estate Ltd.
189 Argyle Street
Toronto (Little Portugal), Ontario
Step into contemporary elegance in this stunning three-storey detached home nestled in the heart of Beaconsfield Village, just steps from the vibrant energy of Queen West, Dundas Street, and the Ossington Strip. Designed with sophistication and functionality in mind, this residence boasts striking architectural features, expansive living spaces, and premium finishes throughout. Built in 2016, the home impresses from the moment you enter with soaring 10-foot ceilings, floor-to-ceiling windows that flood the interiors with natural light, and sleek floating staircases framed by glass railings. The main floor offers an open-concept layout perfect for entertaining, anchored by a chefs dream kitchen with a 14-foot island, quartz countertops, Wolf gas range, Sub-Zero fridge, and ample custom cabinetry. Marble accents and designer lighting add an elevated touch throughout.Upstairs, you'll find spacious bedrooms and a full-floor primary retreat on the third level, featuring a luxurious 4-piece ensuite, a private dressing room, and two exclusive balconies offering serene views. The lower level is fully finished with nearly 10-foot ceilings, a separate entrance, and a custom home gym ideal for a home office, guest suite, or future in-law setup, with rough-ins ready for a second kitchen. This exceptional property also includes a rare detached two-car garage accessed via laneway and is perfectly situated within walking distance to transit, top restaurants, boutiques, Trinity Bellwoods Park, and iconic destinations like the Drake and Gladstone Hotels. Larger than it appears, this thoughtfully designed home is a rare opportunity to live in one of Torontos most desirable neighbourhoods without compromise. (id:50787)
Bosley Real Estate Ltd.
124 Marbury Crescent
Toronto (Parkwoods-Donalda), Ontario
Welcome to a home that just feels right the moment you walk in. Tucked away on a quiet, tree-lined street in the Parkwoods-Donalda neighbourhood, this charming 3-bedroom, 2-bathroom home blends classic character with thoughtful updates perfect for a family ready to stretch out and settle in. Inside, the living and dining areas offer plenty of room for both everyday living and weekend entertaining. Picture cozy movie nights, birthday dinners, or just curling up by the window with a good book and a cup of coffee. The kitchen is bright, functional, and ready for your signature dishes whether you're hosting a dinner party or whipping up pancakes on a lazy Sunday morning. Upstairs, the bedrooms are spacious and serene, offering the kind of quiet retreat every busy household needs. Downstairs, there is an extra bedroom for your family or friends to spend the night or weekend. This summer, enjoy family bbq's or long weekend gatherings in your private & peaceful backyard. Let the kids run around the back while you sip a glass of wine reading your favourite book on the oversized deck. This home is nestled in a friendly neighbourhood with great schools, parks, and easy access to everything you need. If you've been thinking about that next step more space, better flow, and a place that truly feels like home, this might just be it. Extra features: All main rooms fitted with dual cat6 10gigabit wired ethernet, ideal for heavy streamers, multimedia & gamers (great for working from home). Spigots added to the edge of the front and back garden beds for easy water access. Smart light switches in the kitchen & basement. Smart thermostat & garage door opener. Natural gas port for BBQ. Newly renovated upper bath. Large crawl space for additional storage. (id:50787)
Royal LePage Signature Realty
681 Hillsdale Avenue
Toronto (Mount Pleasant East), Ontario
Welcome to your dream home. A beautifully renovated, down-to-the-studs oasis where comfort meets design in a desirable Toronto neighbourhood. From the moment you enter, you'll be struck by the bright, open layout enhanced by white oak hardwood floors. The thoughtfully designed space is perfect for families and entertaining. The stunning kitchen is the heart of the home, featuring Calacatta quartz countertops and backsplash, stainless steel appliances, a 5-burner gas stove, and a waterfall island. The upstairs offers three full bedrooms, including a principal suite with wall-to-wall closets. The stylish bathroom includes hexagon tile flooring and a retractable glass shower wall. The fully underpinned basement (2022) features in-floor hot water heating and just over 8' ceilings ideal for a play/family room and office, or guest area. Smart home features include Google Home temperature control on every floor, a Nest smart thermostat and front camera (both controlled in one app), and motorized roller shades with mobile app control. Enjoy custom decks front and back perfect for morning coffee or summer BBQs. The deep 139' lot features artificial turf for play, a patio perfect for entertaining, and a large powered functional shed for storage and tools. The rare 2-car parking via mutual drive is a huge bonus! All of this is on a premium street in a friendly community located in the Maurice Cody JPS and Northern SS catchment area. Just 5 minutes from the future LRT, and steps from the Bayview shops, restaurants and cafés. More than a house, this is a home made for modern family life, with space, technology, and timeless style. (id:50787)
Chestnut Park Real Estate Limited
808 - 38 Grenville Street
Toronto (Bay Street Corridor), Ontario
Gorgeous 1+Den Corner Unit in the Heart of Toronto! Bright & spacious layout with stunning NE views. Features floor-to-ceiling windows, large balcony, and laminate floors throughout. Open-concept modern kitchen with granite countertops. Prime location steps to U of T, Toronto Metropolitan (Ryerson) University, subway, shops, restaurants & parks. Building offers 24-hr concierge, gym, indoor pool, party/meeting room, guest suites, visitor parking & more! (id:50787)
Homelife Landmark Realty Inc.
3406 - 308 Jarvis Street
Toronto (Church-Yonge Corridor), Ontario
Your Next Chapter Starts Here at X02 Condos , Step into a space where modern luxury meets the energy of downtown Toronto. This brand new 1Bedroom, residence at X02 Condos is more than just a home-it's your personal retreat in the heart of the city. Nestled just steps from Liberty Village, you'll be moments from trendy cafes, the waterfront, and vibrant nightlife-all while enjoying the comfort and calm of a true neighbourhood feel. ***the Bed 1 Bdrm Layout in Building*** disco er a thoughtfully designed layout perfect for privacy and functionality. Soaring floor-to-ceiling West-Facing windows with ***Breathtaking Views of Lake Ontario, CN Tower and Residential Neighbourhood *** Modern design, quartz countertops, and built-in kitchen appliances. The open-concept living space is ideal for hosting or unwinding in style. Your primary suite offers expansive windows with breathtaking views. X02's next-level amenities elevate everyday living: 24-hour concierge, Fulling-equipped fitness centre, Gold simulator & boxing studio, Co-working lounges, Elegant party & dining rooms, Kids' play area. With unbeatable transitaccess-504 Streetcar and Exhibition GO right outside-plus proximity to the Financial District, the lakefront, and top destinations for dining and shopping, this location scores top marks for connectivity. Walk Scare: 95/ Transit Score: 100. Life at X02 is vibrant, modern, and effortlessly connected. This is where city living truly beings. (id:50787)
RE/MAX Hallmark Realty Ltd.
17 Beverlyglen Drive
Hamilton, Ontario
Impeccable sprawling BUNGALOW in a picturesque pocket of Flamborough! This 3 bedroom, 3 full bathroom home has over 2,500 square feet, fully finished basement and a spectacular, extensive backyard! The main floor features the best of both worlds with a recently added 20 x 24 foot addition as an amazing focal point with an abundance of natural light cascading through the west facing windows with custom drapery and 16-foot patio door, it seamlessly transitions to the custom kitchen featuring quartz countertops, stainless steel appliances and large centre island that sits across from the coffee/entertainers bar and lounge area for those that love open concept, all while a traditional living room and dining room sits around a corner for privacy if needed. All living can be done on the main floor as the primary bedroom with spa-like 4-piece ensuite and walk-in closet sits just off the main living space. The main floor is complete with 2 other bedrooms, a 3-piece bathroom and laundry closet. With 3/4 inch hardwood floors and subfloor, smooth ceilings and pot lights throughout. The fully finished lower level adds over 1900 square feet of living space with several recreational spaces, carpet and premium under pad & pot lights throughout, an added 3-piece bathroom and quality gym space with floor to ceiling mirrors and a rough-in for a sauna. The west-facing backyard is great for those that love sunsets and offers amazing amenities to be enjoyed all year round, a stamped concrete patio surrounds an in-ground salt water heated pool with updated liner, heater & pump, 8-person hot tub, 2 outdoor lounge spaces including a circular fire pit and an outdoor dining area sitting under a custom pergola.This home sits on a 100 x 200 foot lot with a double car garage, 4-car laneway, wood shed & is surrounded by golf courses and trails. A quick drive to many city centres and highways. This home is truly a one-of-a-kind move-in ready home with all the luxuries that anyone can enjoy. (id:50787)
Royal LePage Burloak Real Estate Services
262 Robina Road
Ancaster, Ontario
Luxury CUSTOM build enveloped in the treetops in the most serene & picturesque Ancaster area. Stunning 5-bed, 5-bath residence sprawled over 4200sqft offering Ravine views & peaceful surroundings. Step inside & you're welcomed by an eye-catching grand foyer bathed in natural light. The main lvl is an open-concept masterpiece, featuring a chef's dream kit., elegant living, dining, & working spaces. Bold windows, Glass wine rm, central quartz gas FP, walk-in pantry, servery & formal dining rm deliver both style & function. Bright & beautiful main flr ofc w/custom double drs for privacy. Up a gorgeous White Oak staircase, the primary bdrm Suite boasts breathtaking views, walk-through closets, & heavenly spa-like ensuite bath. Convenient 2nd Flr Laundry rm, 3 more bdrms (1 w/it's own luxurious 3pc ensuite!) & an ADD'L 5pc bath completes the superior upper level. Fully fin. bsmnt is a retreat of its own w/jaw dropping, soaring ceilings, convenient 3pc bath, open entertaining space & sep rm for your gym equipment, golf sim or home theatre! Enjoy your wraparound rear deck & private, fenced-in yard overlooking a scenic ravine. True 2 car garage+5 car driveway. Embrace the lifestyle you deserve in this one-of-a-kind haven thoughtfully built just across from renowned Hamilton Golf & CC! Min away from restaurants, arts centre, The Ancaster Mill, conservation area & hiking trails, library, shopping, grocery & other amenities. Commuters can quickly reach the 403. You MUST see this home! (id:50787)
RE/MAX Escarpment Realty Inc.
RE/MAX Escarpment Realty Inc
Real Broker Ontario Ltd.
31 Main Street Unit# 102
Cambridge, Ontario
High visibility and local downtown presence - the perfect commercial lease opportunity awaits. Take advantage of this exceptional opportunity to lease an 800 sq ft of street-level commercial space in the vibrant core of downtown Galt. Perfectly positioned with direct exposure to the Main Street parking lot, this location offers outstanding visibility and foot traffic; ideal for attracting new clients and customers. Featuring a large bay window that fills the space with natural light and showcases your business to passersby, this unit boasts high ceilings with industrial touches and modern luxury vinyl plank flooring, creating a stylish and versatile backdrop for a wide range of uses. Whether you're launching a boutique retail shop, a wellness or aesthetics service, a dental hygiene clinic, or a professional office for legal or financial services; this flexible space is ready to bring your vision to life. With affordable rent and an unbeatable downtown presence, this space offers the perfect blend of function, flair, and exposure. Don’t miss your chance to establish your business in one of Cambridge’s most walkable and historic neighbourhoods. (id:50787)
Royal LePage Macro Realty
10 Concord Place Unit# 416
Grimsby, Ontario
Welcome home to 10 Concord Place Unit #416! Spacious 1 bedroom condo in Grimsby on the lake! Welcome to this bright and modern condo located int he sought-after-Grimsby-on-The-Lake community. This stunning unit boasts 9 foot ceilings, floor to ceiling windows, a walk-in closet, stainless steel appliances and is completely carpet free for a sleek, clean look. Just seconds from Casablanca exit and within walking distance to the vibrant new Lakeside Downtown, this location features both convenience and lifestyle. Enjoy top-tier building amenities including a fitness center, party room, bike storage, a roooftop patio and a grand, welcoming lobby. Exclusive underground parking spot and locker included. Don't miss your opportunity to live in one of Grimsby's most desirable communities! (id:50787)
Royal LePage State Realty
40 Cromwell Crescent
Hamilton, Ontario
Welcome to this well-maintained 3-bedroom, 2.5-bathroom home, located in a quiet, family-friendly area. This spacious side split offers a comfortable layout perfect for growing families or professionals seeking extra space. Enjoy a bright and open living area, a functional kitchen, and three generously sized bedrooms. The home features two full bathrooms and a convenient half bath, providing plenty of space for everyone. Located just minutes from schools, grocery stores, shopping centres, and public transit, this home offers everyday convenience in a peaceful setting. (id:50787)
Royal LePage State Realty
107 Leggett Crescent
Hamilton, Ontario
***TWO SEPARATE UNITS*** ESA PASSED, BASEMENT REAR ENTRANCE PERMIT (24T 0966 R9) COMPLETE AND CLOSED ALL IN 2024*** VACANT EASY TO SHOW*** Rare opportunity! Multifamily Dwelling, absolutely endless Potential alongside a fantastic income Opportunity! YOU MUST SEE FOR YOURSELF! This versatile property offering excellent income potential or a comfortable multigenerational living arrangement. The above unit has Living & Dining room, 3 spacious bedrooms, 1 full bath, Eat-In-Kitchen and laundry (stackable Washer & Dryer), perfect for a larger family, while the lower unit is a 2-bedroom suite, eat-in kitchen, full bath, laundry, and living & dining room with separate entrance, ideal for extended family, guests, or rental income. Furnace, AC unit and water heater installed 2024. Located in a desirable area close to amenities, walking distance to Limeridge Mall. Don't miss on this fantastic investment opportunity or chance to call this unique property home! (id:50787)
Sutton Group Innovative Realty Inc.
3 - 1025 Upper Gage Avenue
Hamilton (Berrisfield), Ontario
Welcome to 1025 Upper Gage! This 3 bedroom townhome is situated in a sought after family-friendly complex. The main level offers lots of natural light in the open concept living room/dining room and eat-in kitchen. The upper level has 3 bedrooms and a 4 pc bath. Laminate flooring throughout. Walking distance to schools, parks, Lawfield arena, grocery stores, restaurants, public transit and much more! Convenient access to the Lincoln M Alexander Parkway. Parking for 2 vehicles (front drive + garage). (id:50787)
RE/MAX Escarpment Realty Inc.
473395 Dufferin County Road
Amaranth, Ontario
Beautifully Renovated Victorian Style Farmhouse On A Massive 5+ Acres Of Land W/ Barn, Detached 2 Car Garage, Spring Fed Swimming Pond, Beach Bunk House, Fenced In Paddocks, Chicken Coop And Potential For So Much More! This Well Appointed Family Home Features 4 Beds & 2 Baths And A Spacious Main Floor Layout W/Breathtaking Country Views. Excellent Upgrades And Unique Features, Throughout Including Hand Crafted Crown Mouldings, Custom Built In Closet & Storage In Mudroom, Country Style Kitchen With New Appliances & Wood Beams & Breakfast Bar. Cozy Living Room W/ Rare Wood Burning Stove. Enjoy The Peace & Privacy Of Country Cottage Living With The City Life Ameneties At Your Fingertips. Only 5 minutes from the Town of Orangeville - Large Supermarkets, Great High schools & French Immersion Primary Schools, Health Clubs, The Headwaters Hospital & Just 30 Minutes From Pearson International Airport! (id:50787)
RE/MAX Hallmark Realty Ltd.
36 - 27 Rachel Drive
Hamilton (Stoney Creek), Ontario
Modern Freehold Townhome Steps from the Lake in Prime Stoney Creek! Welcome to 27 Rachel Drive,Unit 36an impeccably maintained 3-storey, 2-bedroom + loft freehold townhome built in 2022, offering the perfect blend of style, comfort, and convenience in the sought-after lakeside Community Beach neighbourhood. Enjoy 1,358 sq. ft. of thoughtfully designed living space with chic finishes throughout. The bright entryway features a versatile flex space ideal for a home office, fitness area, or cozy reading nook.The main living level boasts 9-ft ceilings, sleek laminate flooring, and oversized windows that flood the open-concept space with natural light. The contemporary kitchen features upgraded stainless steel appliances, ample cabinetry, and a breakfast bar perfect for casual dining or entertaining. Flow seamlessly into the dining and living areas and step out to your own private balcony ideal for morning coffee or evening relaxation. Upstairs, retreat to a spacious primary bedroom, a generously sized second bedroom, and a flexible loft space that works beautifully as a home office, study, or lounge. A stylish4-piece bathroom and convenient bedroom-level laundry complete the upper floor. Just steps from the shores of Lake Ontario and minutes to Fifty Point Conservation Area, Costco, parks, and scenic trails, this location offers the best of outdoor living and everyday convenience. Commuters will love the quick access to the QEW, with easy drives to both Niagara and the GTA. Dont miss this incredible opportunity to own a modern, move-in ready townhome in one of Stoney Creeks most desirable and fastest-growing communities! (id:50787)
RE/MAX Escarpment Realty Inc.
79 Graham Avenue N
Hamilton (Crown Point), Ontario
A smart start in Crown Point! This 2-bedroom, 1-bath home offers practical features that are tough to come by at this price point. Two-car parking, no front lawn to maintain, and a turf backyard that stays green year-round. Theres a covered front porch, a deck out back for hosting or relaxing, and a shed for added storage. Inside, the kitchen is a standout: full-sized, with stainless steel appliances that's well proportioned and fully equipped with tons of cupboard space. Located steps from a quiet walking path and within walking distance to the restaurants, shops, and energy of Ottawa Street North. Quick access to the Red Hill and QEW makes commuting easy. Affordable, low-maintenance, and ready for its next chapter. RSA. (id:50787)
RE/MAX Escarpment Realty Inc.
28 Market Street
Brant (Paris), Ontario
Welcome to this beautifully updated 2-storey home, ideally located on a sought-after corner lot in the charming town of Paris. Offering 3 spacious bedrooms and 1.5 baths, this home effortlessly blends classic character with modern convenience. The stylish kitchen features stainless steel appliances and ample cupboard space-perfect for the home chef. Enjoy meals and make memories in the separate formal dining room, and relax in the sun-drenched living room, designed for comfort and coziness. The main level is thoughtfully laid out with a convenient 2-piece bath, laundry area, mudroom, and a versatile den or playroom that can easily adapt to your lifestyle needs. Upstairs, the generously sized primary bedroom includes ensuite privileges to the full 4-piece bathroom, complemented by two additional large bedrooms-perfect for family, guests, or a home office. Step outside to your private, fully fenced backyard, complete with a deck and patio area-ideal for outdoor dining, entertaining, or simply unwinding. Located just minutes from downtown Paris, close to all amenities and offering easy access to the highway, this home delivers the perfect mix of comfort, convenience, and charm. Don't miss out - book your private showing today and fall in love with everything this home has to offer! (id:50787)
RE/MAX Escarpment Realty Inc.
32 Vipond Street
Guelph (Grange Road), Ontario
Welcome to beautiful semi-detached located in most desirable location in the city of Guelph, This beautiful Semi-detached is recently upgraded With new Laminated floors on Main floor and second floor, with new Led pot lights and With Upgraded Washrooms, Freshly Pained. This Semi-detached comes with 3 decent size bedrooms, Primary bedroom with w/I Closet, Filled with Natural light, Beautiful Finished Basement With Full Washroom, perfectly suitable for Extended Family. Beautiful Backyard for Summer Enjoyment with Finished Deck and Gas Fire Pit and covered Deck for Privacy. Storage Shed as well as Finished Car Garage with Storage System. You will defiantly fall in love with this beautiful Semi-Detached Property. Walking distance to Parks and Trails. Minutes to schools and Shopping. This Home is ready to Move in and make your own memories. (id:50787)
Homelife/miracle Realty Ltd
307 - 7 Erie Avenue
Brantford, Ontario
Grand Bell Condos completed in 2023 is a boutique style Condominium located in the heart of Brantford. It is located close to a newly built plaza that fulfills all shopping needs including groceries. Nearby is also the Hub of Ontario Trails for nature lovers, The Grand River, and Laurier University. The unit is 545 sq.ft with 9 foot ceilings, new appliances, a walk-out balcony and a study. (id:50787)
Forest Hill Real Estate Inc.
5732 10 Line
Erin, Ontario
This Secluded Gem Is Located Just Outside Caledon In Erin Ontario. 18.34 Pristine Acres With Custom Built 4 Bedroom, 4 Bath Home Contains Many Features. This Property Has Undergone A Full and Extensive Renovation Of Entire Home, Including Exterior Decks. This Property Is Full Of Character With 2 natural Ponds, A Large Workshop With A Suite Above. It Has Meandering Driveways That Lead To A 25 X 25 Barn With A Loft Above. Quiet Road With A Relaxed Setting. Wildlife Is Abundant With Ponds, Trees, And Clear Open Area. Makes A Perfect Home To Raise A Family In A Serene Setting. 5732 Tenth Line is in the City of Erin, Ontario in the district of Rural Erin. Other districts close by are Erin, Hillsburgh and Rural Caledon. (id:50787)
Century 21 Heritage Group Ltd.
35 Nightingale Place
Stratford, Ontario
Immaculately kept 3 bedroom, 4 bath, solid brick home on a quiet street in lovely Stratford, ON. Plenty of space throughout this open home with oversized living, dining, kitchen, and family rooms all on the main floor! Features include hardwood floors throughout the main floor, a plenitude of windows in every room, hard countertops in every bath, working kitchen with an abundance of counter space and stainless steel appliances. Upstairs consists of 3 total bedrooms, 5 piece bath with laundry, large primary bedroom with sizeable west facing windows and a 3 piece ensuite. Functional amount of space in the basement with two extremely large rooms -currently being used as offices but could become bedrooms, rec rooms, etc. Oversized two car garage with storage, cedar / metal fencing, composite deck in the back yard, mature gardens. Wonderful location close to schools, shopping, and recreational facilities. Call today for your private showing. (id:50787)
North 2 South Realty
54 Wilson Street W
Hamilton (Ancaster), Ontario
Step into ownership of a highly profitable and well-established Noodle & Sushi Bar, perfectly located inside a busy Fortinos Supermarket guaranteeing consistent foot traffic every day! With a monthly cash flow of $55,000 to $60,000, this is a rare find for both first-time entrepreneurs and seasoned business owners. Easy to manage, fully operational, and already thriving this is your chance to own a cash-flowing business from day one. Opportunities like this don't come around often! (id:50787)
Royal LePage Peaceland Realty







