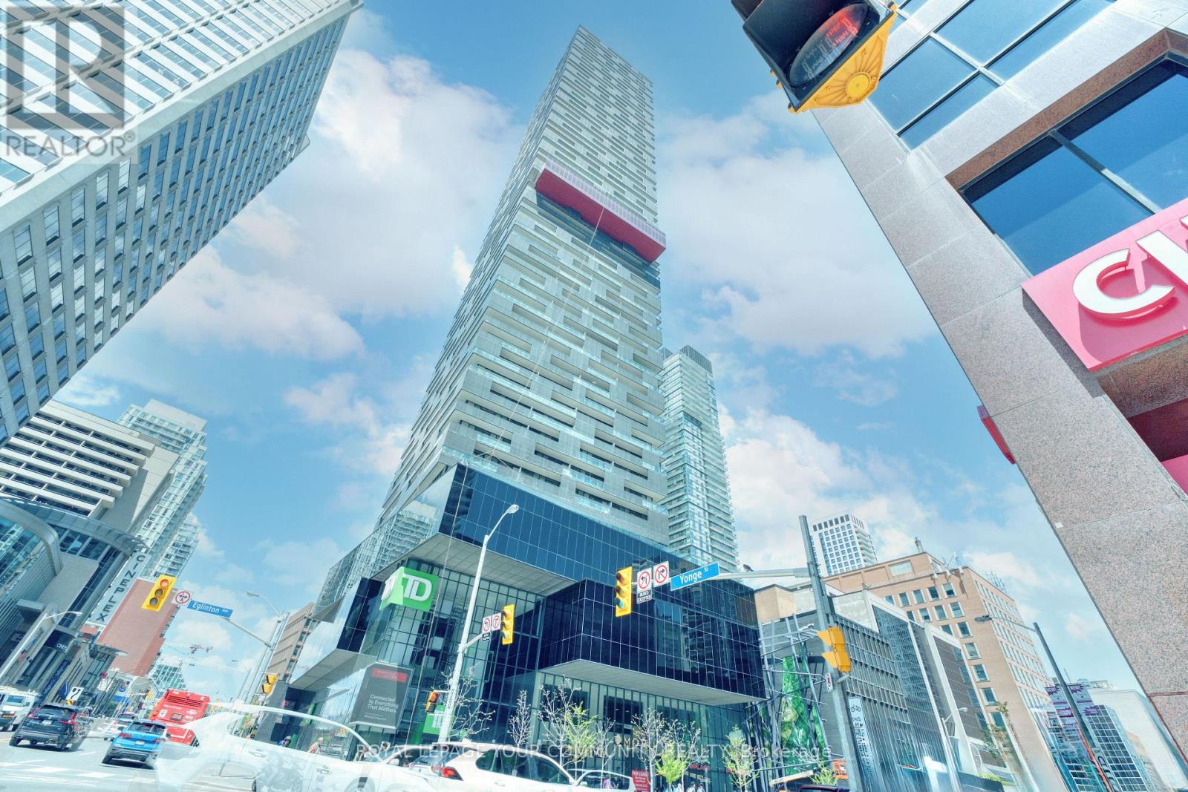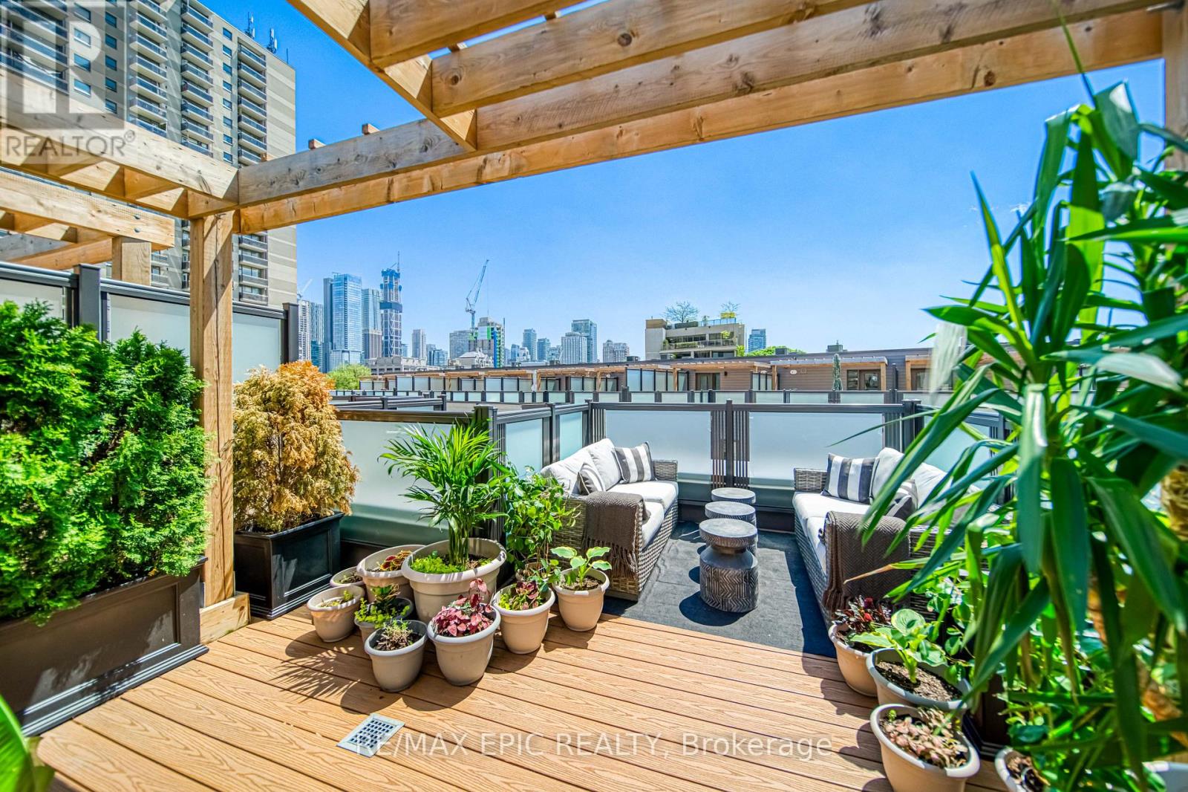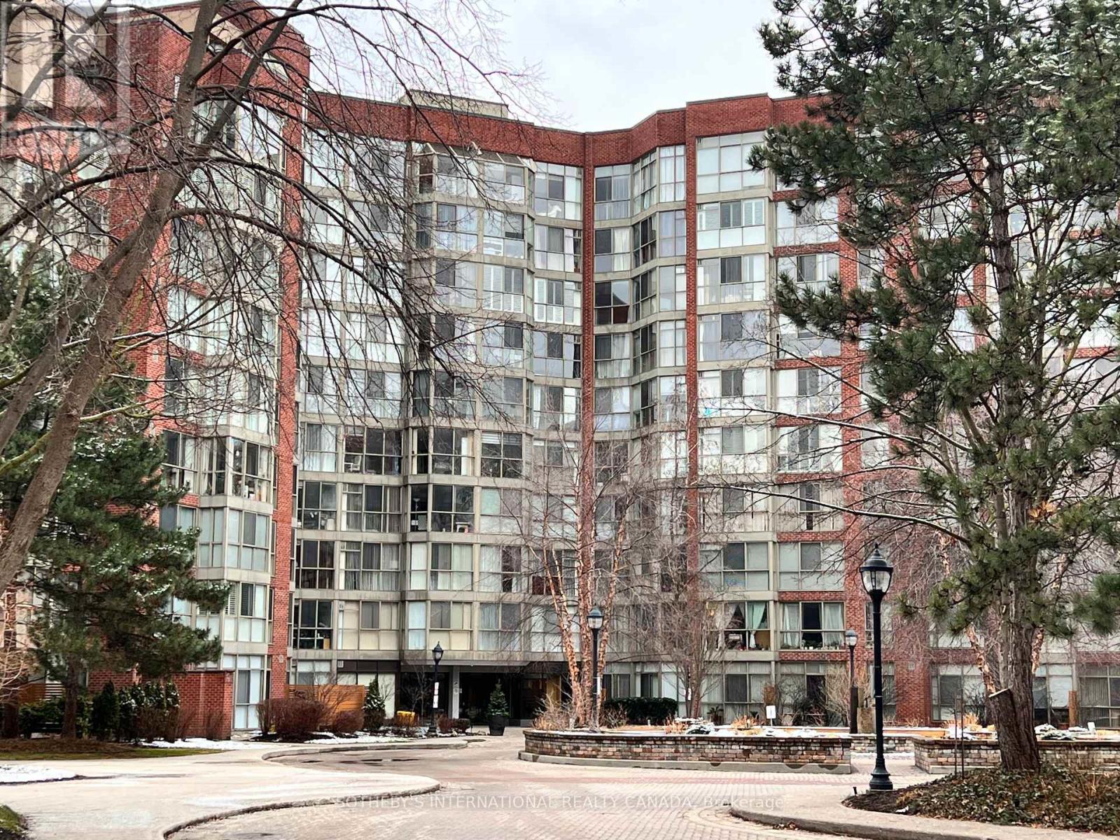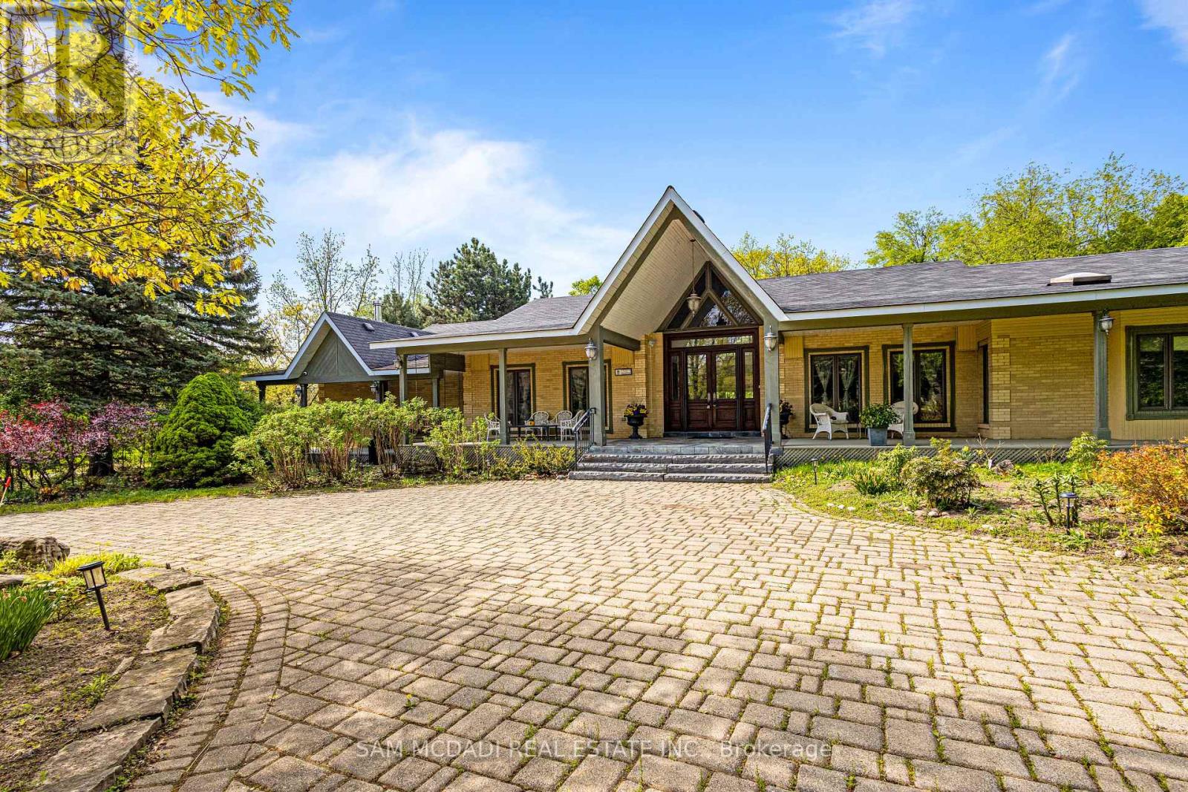66 Robert Street
Toronto (University), Ontario
Stunning, 3-storey Victorian semi in the heart of Harbord Village. This renovated home seamlessly blends restored original charm with thoughtful modern updates. Soaring ceilings, intricate mouldings and a wood-burning fireplace anchor the spacious main floor, which includes an eat-in kitchen with walkout to a serene, private backyard - a true city oasis. The show-stopping third-floor primary retreat features a large bedroom, spa-like ensuite, private den, and a sun-drenched deck with views of the CN Tower - an inspiring backdrop for morning coffee or evening wine. The views continue from all aspects of the home including stunning sunsets over the Daniels Faculty of Architecture at U of T. Three additional generously sized bedrooms provide flexibility for family, guests, or work-from-home setups. A washroom on every level adds convenience, while the finished basement with separate entrance offers income potential or extra living space. There is potential to easily add private parking via laneway access, or street parking passes are available. Located on a quiet, tree-lined street just steps to U of T, Kensington Market, College St. cafés, Bloor St. shops, top schools, and transit, including the lovely walk through Philosophers Walk to Bloor. This is quintessential downtown living in one of Torontos most beloved historic neighbourhoods. (id:50787)
RE/MAX Hallmark Realty Ltd.
115 Allison Ann Way
Vaughan (Patterson), Ontario
Welcome to 115 Allison Ann Way - a beautiful 4-bedroom, 5 bathroom home located in the prestigious Upper Thornhill Estates in the sought-after Patterson neighbourhood! This move-in ready family home features many upgrades and has the kind of space that makes everyday living seamless and enjoyable. At approximately 2700-sf not including the finished basement, there's plenty of room for family life, entertaining guests, and a work-from-home office. From the moment you step into the 18-ft foyer, the home feels open and welcoming. Main floor features 9-ft ceilings, an elegant and spacious dining room perfect for entertaining or hosting family dinners, and an inviting living room with a gas fireplace and custom built-in shelving for a clean, organized look. Beautifully renovated kitchen offers Caesarstone countertops, a gorgeous farmhouse sink, and plenty of cabinetry, including 2 lighted display cabinets. Upstairs features a spacious primary bedroom with its own 5-piece ensuite and walk-in closet, plus three more generously-sized bedrooms, two 4-piece bathrooms, and two large linen closets. The finished basement is a great bonus space with a wet bar, mini fridge, 5th bedroom, 3-piece bathroom, a cold room, and extra storage. Whether it's movie night or hosting friends, the huge recreation area is an entertainer's dream. Outside, the front porch is a great spot to enjoy your morning coffee or a quiet evening, while the interlock driveway and backyard adds nice curb appeal to the home. Located on a well-kept, family-friendly street, youre a 5 minute walk to top-ranked Herbert H. Carnegie Public School and a short walk to many parks and trails. Everything else you need is just minutes away by car - shopping, restaurants, various supermarkets, community centres, golf courses, Mackenzie Health, Richmond Hill Centre for the Performing Arts, and more. Zoned for Alexander Mackenzie High School (IB & Arts Program). Don't miss this chance to make this beautiful home yours! (id:50787)
Royal LePage Signature Realty
1025 Upper Gage Avenue Unit# 3
Hamilton, Ontario
Welcome to 1025 Upper Gage! This 3 bedroom townhome is situated in a sought after family-friendly complex. The main level offers lots of natural light in the open concept living room/dining room and eat-in kitchen. The upper level has 3 bedrooms and a 4 pc bath. Laminate flooring throughout. Walking distance to schools, parks, Lawfield arena, grocery stores, restaurants, public transit and much more! Convenient access to the Lincoln M Alexander Parkway. Parking for 2 vehicles (front drive + garage). (id:50787)
RE/MAX Escarpment Realty Inc.
181 Forget Road
Cramahe (Castleton), Ontario
This charming bungalow is nestled on 11 acres of picturesque countryside just north of Grafton. A perfect blend of rural tranquility and modern functionality, the property features a detached garage, barn, and a full lower-level in-law suite with a private entrance. It is ideal for multigenerational living or a home-based business. Inside, the great room impresses with its open-concept design, soaring natural wood ceilings, a stove-style fireplace, and large windows that flood the space with natural light. The dining area includes a walkout, perfect for outdoor meals and summer BBQs. The kitchen has ample cabinetry, an island for extra prep space, and built-in appliances. The main floor includes a primary bedroom with an ensuite, a large guest bedroom with a walkout, a guest bathroom, and the convenience of main-level laundry. Downstairs, the in-law suite boasts a large living area, full kitchen, bedroom, bathroom, and versatile workshop space with its own bathroom and walkout, making it ideal for home-based business opportunities. Outside, a wraparound deck provides views of the expansive grounds. With open fields, outbuildings, and plenty of space for animals or gardens, its a dream setup for those seeking a peaceful country lifestyle just minutes from town amenities. Escape the hustle and enjoy the serenity of this rural retreat. (id:50787)
RE/MAX Hallmark First Group Realty Ltd.
67 Royal Gala Drive
Brighton, Ontario
**Stunning Duromac Home with Luxury Upgrades** Truly Spectacular! Discover this remarkable Duromac home that boasts high-end upgrades, delivering the feel of a luxury detached residence for significantly less money! Step into the inviting great room featuring soaring 10-foot trayed ceilings, enhanced by solar tubes above pot lighting, Gas Fireplace that illuminate the space beautifully. The upgraded kitchen is a chef's dream, equipped with undermounted lighting, elegant quartz countertops, and an oversized island with deep pot drawers, perfect for cooking and entertaining guests. Retreat to the spacious primary suite, complete with a large walk-in closet and a bright ensuite bathroom featuring a walk-in shower with a glass enclosure and a transom window for added light. The main floor also includes a generously sized second bedroom, a modern 4-piece bath, and a convenient located laundry room. Looking for more family space or additional bedrooms? The open staircase leads you to a fully finished lower level that includes two more large bedrooms, a full bath, a cozy family room, and a recreation room perfect for gatherings and leisure. This home shows beautifully and has a lot of open space while at the time has areas for privacy with luxury features. Garage access is certainly a must have! As you walk through this home, you will quickly appreciate the expansive layout and the beauty of the space. Large fully-fenced rear yard off rear covered deck. Raised Flower Beds in backyard. Driveway has recently been coated. No Sidewalk!! Walking area and trails like Proctor Park close by. Close to Presqu'ile Provincial Park. HRV Ventilation System. Easy 401 Access, Groceries, Pharmacies, Schools, And Recreation. Don't miss out on this exceptional home, Shows a 10+++ (id:50787)
Home Choice Realty Inc.
81 Portwine Drive
Toronto (Rouge), Ontario
Welcome to 81 Portwine Drive! This beautifully upgraded freehold townhome in the highly desirable West Rouge community offers 3 spacious bedrooms, brand new modern bathrooms, and a bright, open-concept layout. Featuring upgraded ceramic hardwood floors on the main level, a chefs kitchen with granite countertops, stainless steel appliances, and a breakfast bar. The inviting archway leads to an upgraded living room that includes a gas fireplace and walkout to a private backyard oasis. The primary suite boasts a walk-in closet and spa-inspired ensuite. Thoughtful upgrades include the removal of all stucco ceiling, new washer and dryer (2025), new furnace, and three solar tubes that flood the home with natural light. Finished basement adds a large family room and laundry area. Located close to the GO Station, top-rated schools, parks, and all amenities. This turnkey gem is move-in ready just unpack and enjoy! (id:50787)
Royal LePage Signature Realty
1808 - 8 Eglinton Avenue E
Toronto (Mount Pleasant East), Ontario
Welcome to this elegant and modern 2-bedroom corner suite at the highly sought-after 8 Eglinton Ave! Boasting unobstructed northeast views, this light-filled unit features a spacious open-concept layout with floor-to-ceiling windows and a large wraparound balcony perfect for enjoying both sunrises and city lights. The 9-foot ceilings enhance the sense of space, whilethe upgraded stainless steel kitchen appliances and sleek cabinetry offer a refined,contemporary touch. Both bedrooms are generously sized with ample closet space, ideal for professionals, couples, or small families. The primazy bedroom offers stunning views and excellent natural light throughout the day. The spa-inspired bathroom is stylish and functional, with quality finishes. Located in the heart of Midtown Toronto, you're just steps from Eglinton Station (TTC & future LRT), top-rated restaurants, grocery stores, cafes, and boutique shopping. The building offers premium amenities including a 24-hour concierge, a fully equipped fitness centre, indoor pool, yoga studio, party/meeting room, and more. This is urban living at its best-modern comfort, incredible views, and unbeatable convenience all in one. (id:50787)
Royal LePage Your Community Realty
26 Hector Avenue
Toronto (Wychwood), Ontario
Absolutely Gorgeous open concept Semi fully renovated in very desirable neighbourhood. 3 Bedroom 1 bath and access to the back yard. This Beautiful Bright Semi Is Situated In An Ideal Family Neighbourhood Sitting In-Between Two Parks On A Quiet Child Friendly Street. Walking Distance To Basketball Courts, Playgrounds, Dog Park, Transit, Shopping And More. Excellent School District. Permit Street Parking Available From The City. Tenant pays 75% of the utilities (id:50787)
Royal LePage Signature Realty
Th16 - 165 Pears Avenue
Toronto (Annex), Ontario
Your secret escape in the heart of the city is calling-fulfill your urban housing wishes frm a timeless design&luxurious townhouse at AYC where Yorkville meets the Annex! Nestled in a courtyard-facing pocket, this Sun-filled/SW facing End unit offers the upmost privacy&natural light like a semi! $100k+ spent on upgrades&Extremely well maintained!10 ft ceiling on main&9 ft on the rest of the flr, solid hardwood flr throughout, marble tile flr & bathrm wall on all levels, designer light fixture, rough in Central Vacuum system, direct access to garage frm basement. Functional main flr w/dedicated SW facing dining area of the 167sqft front patio garden view! A chef inspired/family size kitchen w/Quorastone counters& 1-piece backsplash, ceiling height cabinetry, 5 burner Jennair cooktop&oven, Bosch dishwasher, Liebherr 30" panelled fridge,hood fan,mw& a extended panty rm! 2nd flr-the entire space is dedicated to grand SW facing primary suite+an office area, a true sanctuary w/a marble 5piece ensuite&his &hers W/I closets.The 3rd flr offers 2 additional corner facing bedrms& a full marble bath, perfect for kids, guests, or a home office. 4th flr offers mechanic rm w/extra storage area, a serving area that leads to the roof top terrace w/300 degree of unobstructed city view! Ready for you this summer w/trees, outdoor furniture, gas bbq, planters, pergola incl- fullfill your backyard oasis goal& entertain your loved ones! Full access to 181 Bedford Rd amenities incl. business centre, 24-hr concierge, gym, rooftop terrace w/sun deck, party rm, pet wash&guest suites. Walking Distance To Yorkville/Bloor St, designer shops, fine dining, entertainment, UofT, George Brown&Casa Loma.Easy Access To TTC &St. George Station (6-min Walk) Close To Green Spaces: Forest Hill Road Parkette,Taddle Creek Park,Ramsden Park&Most Revered Private Schools Such As UCC, BSS,&Branksome Hall.Internet included.Experience The Pinnacle Of City Living In This Stunning Townhome-YOURURBAN OASIS AWAITS! (id:50787)
RE/MAX Epic Realty
525 - 22 Southport Street
Toronto (High Park-Swansea), Ontario
The best value in Swansea - High Park. All utilities are included - and that means cable and internet too! This two bedroom condo has an open plan living space and a main bedroom large enough for a King sized bed. Each bedroom has a large window and closet. Life at 22 Southport is fun with an indoor pool & sauna, squash courts and gym and that's just indoors! Just a 5-minute stroll to the waterfront, enjoy summer evenings or quiet mornings cycling along the Martin Goodman Trail. In Humber bay you will find walking trails, picnic areas, playgrounds, fishing piers, and stunning views of the city skyline. Learn to sail and join one of the 3 sailing clubs on your doorstep. This location has the perfect blend of tranquility and urban energy. Commuting is a breeze. Whether you drive to work or use the TTC you have many options. Walk orKing sized bed.take the bus up to the subway , hop on the Queen streetcar just a 2 min walk away, or drive taking Lakeshore to access all the major highways around the city. Enjoy modern condo living in a vibrant Toronto neighbourhood. The lifestyle in Bloor West Village, is a blend of family-friendly tranquility and vibrant urban convenience. It is a highly walkable neighbourhood with European Charm. The distinct European village feel is host to many family-owned bakeries, delis, and specialty shops. A major perk is the proximity to High Park. It's just a 15min walk to Toronto's largest and most beautiful park which offers recreational activities, nature trails, and even a zoo. (id:50787)
Sotheby's International Realty Canada
Main, 2nd Floor - 1257 Ironwood Court
Mississauga (Creditview), Ontario
Beautifully kept detached home located in a quiet, family-friendly neighbourhood. Only 1st And 2nd Floor For Rent, Basement Not Included. 4 bedrooms and 3 washrooms in upper floor. Bright living room featuring a bay window. Spacious open-concept kitchen and family room, which features a cozy fireplace. The expansive Living/Dining and Family/Kitchen areas are perfect for entertaining, and two patio doors open to the backyard. Lots of upgrades include: dishwasher(2025), range hood(2025) hwt(2023), roof(2019), AC(2018), all bathrooms (2017). Ample parking spaces. Nestled among mature trees and featuring a beautifully landscaped garden, this property provides a serene outdoor retreat. Conveniently located near all amenities, including Erindale GO, parks, conservation areas, the river, golf courses, Golden Square and Square One. Situated in a desirable neighborhood with exclusive access to a private tennis court for Deer Run community members. Queenston Drive PS and Woodlands SS offer programs. (id:50787)
First Class Realty Inc.
16 Calstock Place
Brampton (Credit Valley), Ontario
Nestled in the prestigious Credit Ridge, this custom estate bungalow is a true hidden gem, offering a "Muskoka in the City" feel with unparalleled privacy and tranquility. Situated on a very private lot that backs directly onto a conservation area. Eenjoy breathtaking views and peaceful mornings with coffee in the expansive solarium. Multiple balconies further enhance the connection with nature.The property boasts 15 ft cathedral ceilings in the foyer and living room creating an immediate sense of grandeur. The gourmet kitchen is a chef's dream, featuring a custom island with elegant quartz countertops, SS Appliance , and a large breakfast area complete with a cozy fireplace. The main floor also offers a den with built-in shelves and a French door, providing a perfect space for a home office or library. A separate dining room with a convenient servery makes this home ideal for hosting family gatherings and entertaining guests.The main floor features three generous-sized beds and three baths. The primary ensuite is a complete with bath and jacuzzi tub. The finished basement offers incredible versatility with a full apartment, including three additional bedrooms, a den, a recreation room, Two 3-piece ensuite, and a kitchen. This setup is perfect for multi-generational living or presents excellent income potential.The landscape of the property extends to a cabana-style backyard, creating an oasis perfect for outdoor activities and relaxation. Exceptional curb appeal, multiple balconies and walk-outs throughout the home flood the interiors with an abundance of natural light. Ample parking including a double car garage located at the rear and an additional single car garage on the side. This home is a truly rare offering. Please note there are separate property tax bills, including for the Empty Lot #3 Tax, which is $332.05. (id:50787)
Sam Mcdadi Real Estate Inc.












