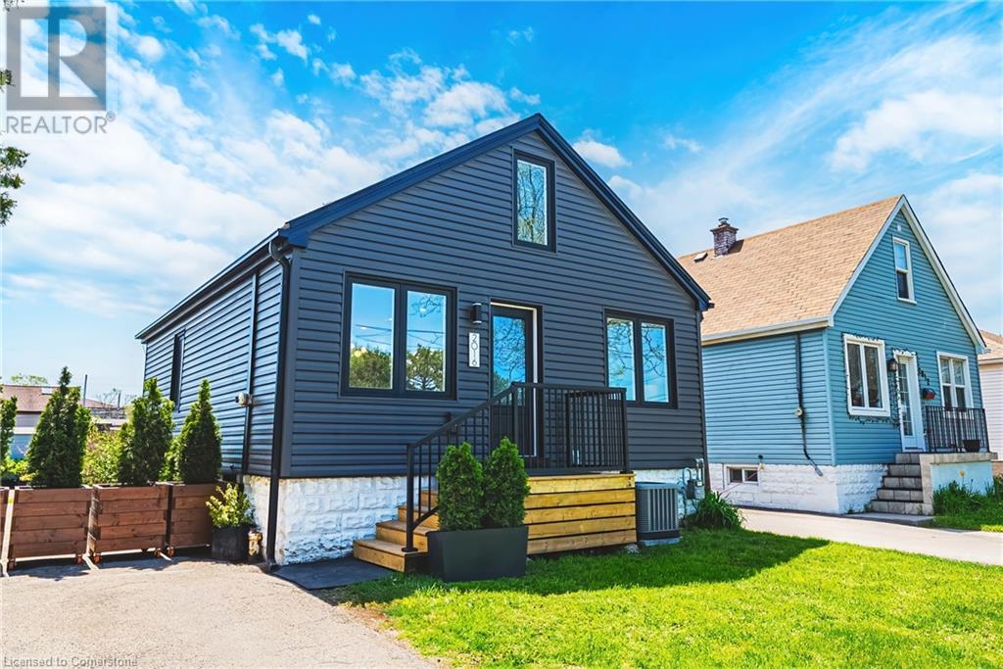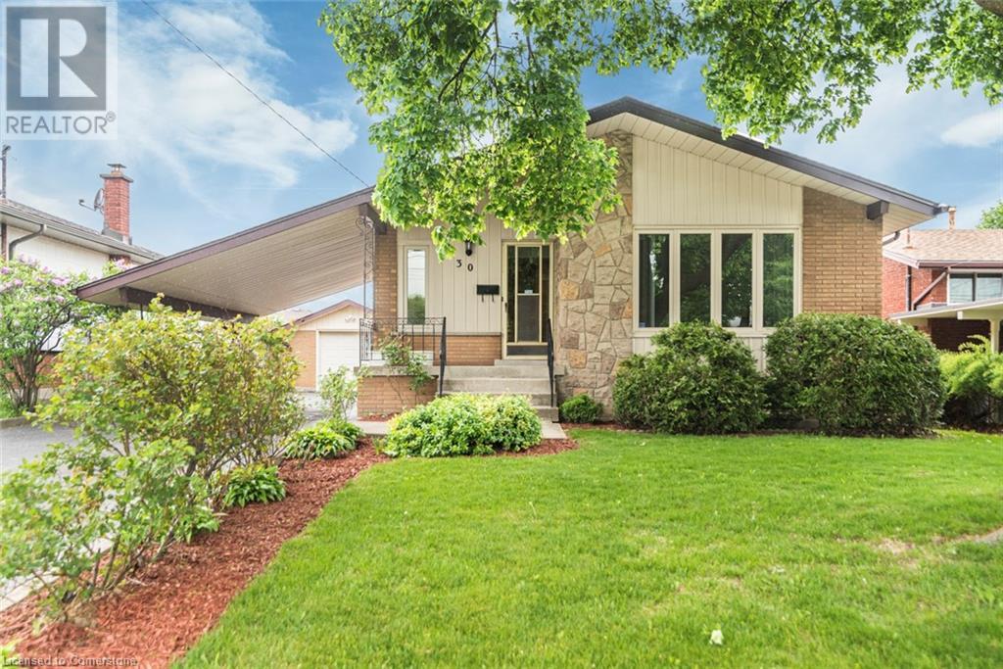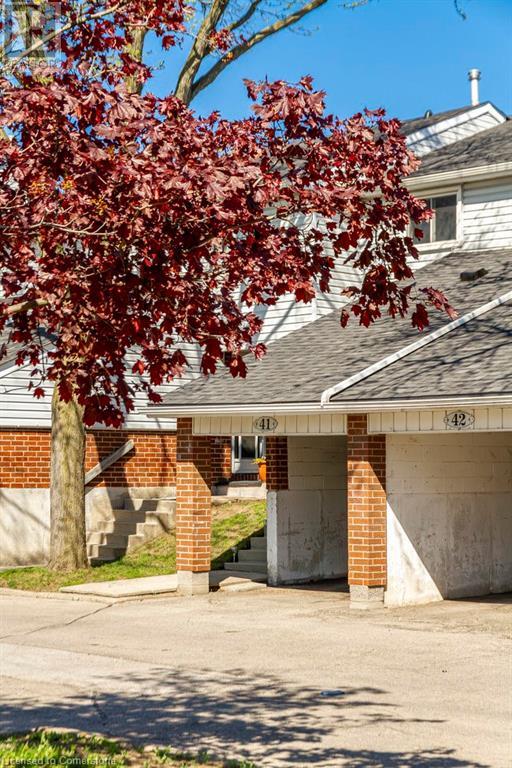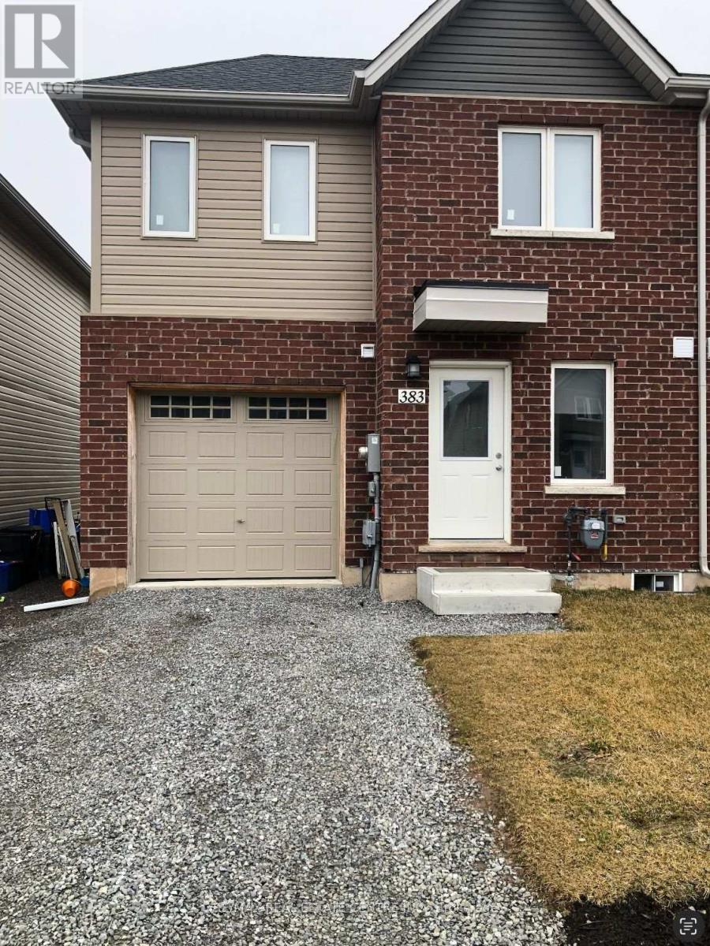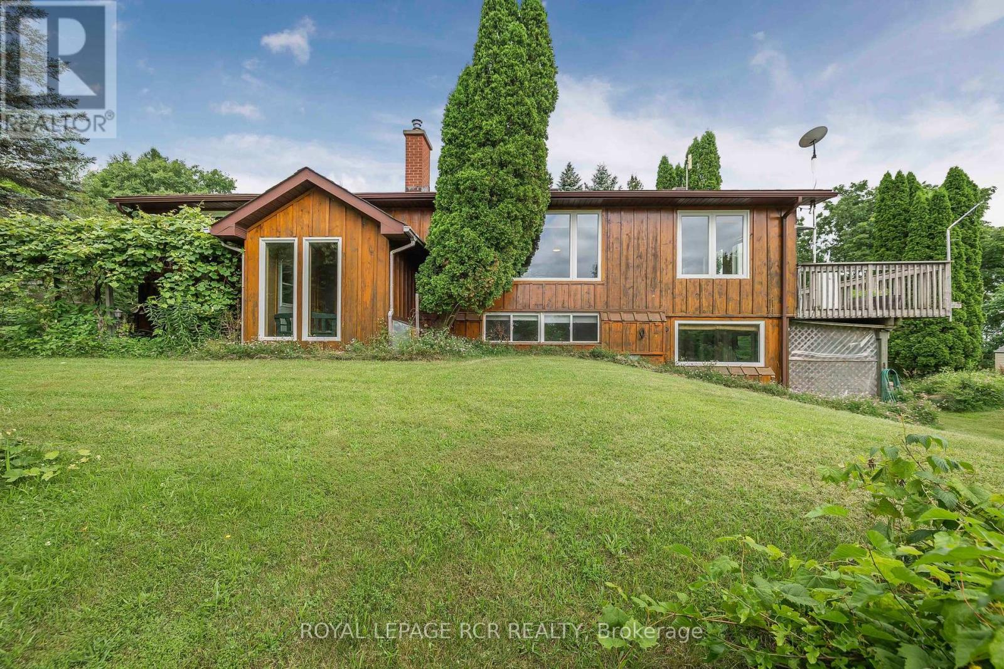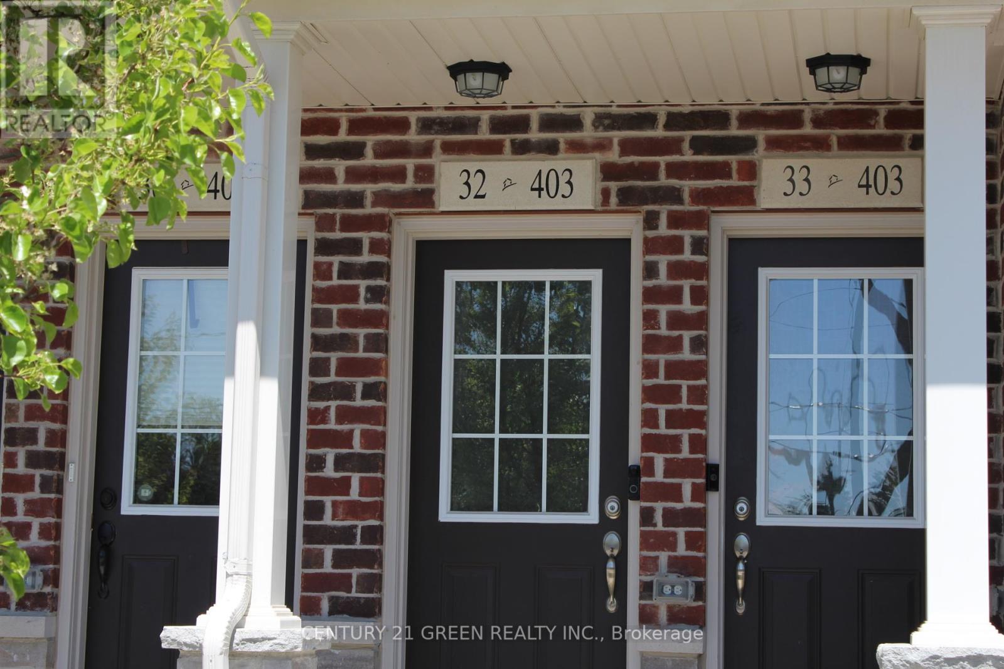6 - 600 Shoreline Drive
Mississauga (Cooksville), Ontario
Welcome to 600 Shoreline Dr Unit 6 a beautifully maintained 2-bedroom, 2 full bathroom stacked condo townhouse offering comfort, style, and convenience in one of Mississauga's most desirable neighbourhoods. This bright and spacious unit features an open-concept layout with a modern kitchen, breakfast bar, and ample cabinet space. The living and dining areas flow seamlessly, perfect for entertaining or relaxing after a long day. The primary bedroom includes a full ensuite and generous closet space, while the second bedroom is ideal for guests, a home office, or a growing family. Enjoy the added benefit of two full bathrooms, in-suite laundry, and a private terrace ideal for morning coffee or evening unwinding. The unit includes 1 garage parking spot and 1 driveway parking, and is part of a well-managed, family-friendly community. Located just minutes from Cooksville GO Station, Square One Shopping Centre, Trillium Hospital, schools, parks, public transit, and major highways (QEW, 403, 401), this home offers unbeatable convenience in a vibrant, established neighbourhood. Whether you're a first-time buyer, downsizer, or investor, this is a fantastic opportunity to own in central Mississauga. Don't miss out! (id:50787)
Coldwell Banker Ronan Realty
2903 - 15 Grenville Street
Toronto (Bay Street Corridor), Ontario
Welcome To Karma Condo in the Prime location of Downtown Toronto. Rare Offered Corner Unit with Unobstructed Southwest View. This Incredible 1Bedroom suite features High-End Finishes Thru-Out and a Large Balcony. 9 ft smooth Ceiling, 10ft ceiling in kitchen and living Area. Enjoy a Designer kitchen with B/I Appliances and Plenty of storage space. Bright Floor-to-Ceiling windows offer an abundance of natural light. Hotel-level Amenities featuring screening room, large gym, poker tables, rooftop terrace W/ BBQ and party room. Close To U Of T And Tmu. Step To Subway, Restaurants, Hospitals and Much More. (id:50787)
Bay Street Group Inc.
27 Kingsmere Crescent
New Tecumseth (Alliston), Ontario
Charming Bungaloft in Sought-After Kingsmere Community, Alliston. Nestled on a beautiful private street in the desirable Kingsmere neighbourhood, this rare bungalow loft model offers the perfect blend of comfort, style, and convenience. Ideally located on the south end of Alliston, it's within walking distance to the Honda plant, local recreation centre, dining, and shopping, and offers an easy commute to both Highway 400 and Highway 50. This sun-filled home features a unique upper-level loft space with vaulted ceilings, large south-facing windows, and stunning natural light perfect as a second bedroom, home office, or peaceful den. The open-concept main floor is ideal for entertaining and daily living, featuring a spacious primary bedroom with a beautiful four-piece ensuite and convenient interior access to the garage, currently equipped with an accessibility ramp for added mobility support. Enjoy peaceful evenings on the lovely back deck overlooking a mature perennial garden, or take a leisurely stroll around the community pond just steps from your door, a truly serene setting. The fully finished basement offers even more living space, complete with a second bedroom and cozy rec room. Flexible closing available. Don't miss your chance to own this one-of-a-kind home in a vibrant, established community. (id:50787)
Coldwell Banker Ronan Realty
120 Beddoe Drive Unit# 21
Hamilton, Ontario
This is an amazing opportunity in a complex where units rarely come up. The road home runs along side of the Chedoke Golf Course and ends at a double drive and double Garage. This beautiful home is over 1700 Sq. Ft. and with the finished Basement, (with walkout to the patio), There is over 2300 Sq. Ft. of Living Space. Clean and well kept throughout. Main Floor Livingroom/Dinning Room has Gas fireplace, Walk out Balcony and Powder Room. Second Floor boasts a Huge Master Suite with its own 4 Pc. Bath and Walk in Closet. Two more bedrooms and an additional 3 Pc. Bath. Mature, Immaculate Grounds and in site of the Golf Course. (id:50787)
Royal LePage NRC Realty
947 Finley Avenue
Ajax (South West), Ontario
Welcome to 947 Finley Avenue a modern and stylish end-unit townhouse nestled in one of Ajaxs most desirable family-friendly neighborhoods. This 3-storey home features 4 spacious bedrooms, 3 bathrooms, and a bright, open-concept layout with hardwood flooring and 9-foot ceilings. The chefs kitchen boasts a large granite island, stainless steel appliances, pot lights, and a walkout to a private balcony perfect for morning coffee or evening relaxation. Additional highlights include a Juliette balcony, skylight, private driveway, and single-car garage. Conveniently located near parks, schools, shopping, transit, and Hwy 401, this move-in ready home offers comfort, function, and location all in one. (id:50787)
Century 21 Innovative Realty Inc.
119 - 181 Village Green Square
Toronto (Agincourt South-Malvern West), Ontario
A truly spectacular ground floor suite that will wow & delight! This 2-bedroom & 2-bathroom corner suite in the coveted Ventus II by Tridel in Prime Scarborough, has everything a fussy buyer could want & much more! From the moment you walk through either the front door or your private patio door, you will notice the impressive 9-foot ceilings and immediately fall in love. The chefs' kitchen is immaculate and well-equipped, offering stainless steel appliances, granite countertops, a custom pantry, and a reverse osmosis filtration system! The living & dining room are the perfect space to entertain, and the ability to move your party outdoors to your oversized patio is exquisite! Whether you are looking to enjoy your morning coffee or a glass of wine, the outdoor space is the perfect place to do it. The delightful patio is perfect for pet owners looking for an easy in & out to the park and for homeowners who crave outdoor space! If you are a gardener, then you will be in heaven on this patio where you can enjoy your flowers all summer long. Desirable split bedroom floorplan with a sophisticated & spacious primary suite. The beautiful, vaulted ceilings in the primary bedroom add to the airiness & charm of the space, and the professionally installed closet organizers add form & function. A pristine 4-piece ensuite bath rounds out the space! The second bedroom is spacious and offers ample closet space with organizers too! The second bedroom could make for the perfect guest suite or home office. Enjoy all of the comforts of condo living like exceptional amenities, while reaping the benefits and conveniences that only a ground-floor suite offers! The unbeatable location across from the park makes this suite feel just like - home sweet home. Enjoy Tridel's renowned amenities like Concierge, Fitness Centre, Theatre Room, Outdoor Terrace, Visitor Parking & More! (id:50787)
Real Broker Ontario Ltd.
2016 Barton Street E
Hamilton, Ontario
Welcome to 2016 Barton Street East fully renovated 1.5-storey 3-bedroom home offering a stylish blend of character and modern updates. From the moment you arrive, you'll notice the fresh curb appeal with new vinyl siding, a durable metal roof, updated windows and doors and a new front deck. Step inside to discover a thoughtfully redesigned interior featuring maple hardwood floors throughout the main floor, fresh paint, and WiFi-controlled pot lighting that lets you set the mood from anywhere. The kitchen has been fully updated with sleek quartz countertops, new cabinetry, a modern ceramic tile backsplash, and quality finishes that make cooking and entertaining a joy. Two bedrooms and an updated 5 piece bath with new vanity, tub/shower, toilet & smart lighting & mirrors complete the main floor living space. Upstairs, you'll find a bonus room currently shown as a bedroom complete with laminate floors and filled with natural light. Whether you're a first-time buyer or savvy investor, this home offers incredible value in a location with quick access to the Red Hill Valley Parkway, schools, parks, transit, and more. A true move-in ready gem, nothing to do but unpack and enjoy. (id:50787)
Royal LePage Macro Realty
237 Adair Avenue N
Hamilton, Ontario
Welcome to this charming and spacious bungalow that perfectly blends comfort and functionality! Located in a quiet, family-friendly neighborhood, this 2+1 bedroom home offers a warm and inviting layout, ideal for both relaxing and entertaining. Step inside to find a bright, open-concept living space, flowing seamlessly into a cozy kitchen and dining area. The main floor features two generously sized bedrooms, including a primary bedroom with direct walkout access to the rear deck—perfect for your morning coffee or quiet evenings. Downstairs, enjoy a fully finished basement with an additional bedroom or office space, ideal for guests, hobbies, or a home gym. Outside, you'll fall in love with the oversized, fully fenced backyard, offering plenty of room for kids, pets, or garden enthusiasts. Enjoy the outdoors from either the front or rear deck, providing multiple areas for lounging or entertaining. (id:50787)
Royal LePage State Realty
845 Harrington Court Unit# B01-1
Burlington, Ontario
Very well-built grond floor office space in a multi-tenant building offering a nice build out with glass offices. Close proximity to Highway 403 via Walkers Line or Guelph Line with many nearby amenities. (id:50787)
Colliers Macaulay Nicolls Inc.
20 Ventura Drive
Stoney Creek, Ontario
Welcome to this beautiful home in the sought-after Spring Valley neighbourhood of Stoney Creek! Perfect for growing families, this charming home is just minutes from great schools and offers easy access to the Red Hill Valley Parkway for commuters. Sitting on a fantastic 120 foot depth lot and no rear neighbours, this backyard will have you entertaining all year. Inside, soaring vaulted ceilings create an open and airy feel. The bright kitchen flows into a family room with a cozy gas fireplace, while the sitting room and the formal dining room offer additional space to gather. Upstairs, you'll find three bedrooms, a family bath and a primary suite with a walk-in closet and private ensuite. The basement adds more versatility with a great room, laundry and an extra bedroom/office. Don't miss out on the chance to live in Spring Valley! (id:50787)
Coldwell Banker Community Professionals
20 Ventura Drive
Stoney Creek, Ontario
Welcome to this beautiful home in the sought-after Spring Valley neighbourhood of Stoney Creek! Perfect for growing families, this charming home is just minutes from great schools and offers easy access to the Red Hill Valley Parkway for commuters. Sitting on a fantastic 120 foot depth lot and no rear neighbours, this backyard will have you entertaining all year. Inside, soaring vaulted ceilings create an open and airy feel. The bright kitchen flows into a family room with a cozy gas fireplace, while the sitting room and the formal dining room offer additional space to gather. Upstairs, you'll find three bedrooms, a family bath and a primary suite with a walk-in closet and private ensuite. The basement adds more versatility with a great room, laundry and an extra bedroom/office. Don't miss out on the chance to live in Spring Valley! (id:50787)
Coldwell Banker Community Professionals
14 Algonquin Avenue
Flamborough, Ontario
Welcome to 14 Algonquin Avenue, where country living meets city convenience! Beautifully updated bungalow sits on a 0.34-acre lot backing onto open green space, offering privacy & scenic views. Step inside to heated tile flooring in the main floor foyer, a warm & welcoming touch in every season. The kitchen and living room were opened up and redone in 2022, with an engineered beam added to create a seamless, airy flow between the kitchen, dining, and living spaces. Open & stylish kitchen features a large island, quartz countertops, SS appliances, pot lights, & glass-door cabinetry, all overlooking the stunning agricultural land behind. Dining area offers a walkout to the sunroom, which opens onto the serene backyard. 3 generously sized bedrooms & a fully renovated 4pc bathroom (2022) complete the main floor. Fully finished basement (2019) offers excellent in-law suite potential, featuring a separate side entrance, cozy family room w/ fireplace, updated kitchen, 3pc bathroom, spacious bedroom w/ walk-in closet, laundry area, & abundant storage. Basement foyer also features heated tile flooring for added comfort & functionality. Outside, enjoy a peaceful retreat with a fire pit, mature trees, expansive garden beds, and open farmland views. Updates: Furnace/AC (2011), Roof (2010), Windows (2019). A quiet country setting just minutes from the city, w/ easy access to major highways, conservation areas, waterfalls, the Bruce Trail, & all the shopping & amenities you need nearby. (id:50787)
RE/MAX Escarpment Realty Inc.
30 Greeningdon Drive
Hamilton, Ontario
Fantastic Greeningdon neighborhood. Raised bungalow with side entrance to upper and lower level. Ideal for in-law set up. 2-eat in kitchens, 2-bath. Spacious living room, large rec room with gas fireplace heater. Features detached garage 13.5 x 24 and carport, large double drive for 7 cars. Lot 53 x 100. Furnace 2019, Central Air conditioner 2024. Close to Linc, shopping, schools, parks, bus routes and more. Same owner since 1972. A must view. (id:50787)
Royal LePage State Realty
890 Limeridge Road Unit# 41
Hamilton, Ontario
Welcome to this well-maintained 3-bedroom, 2-bath townhouse in Hamilton’s desirable Berrisfield neighbourhood. Offering a great family friendly main floor, this home features a bright living/dining area, functional kitchen, 3 spacious bedrooms. The partially finished basement features a 3 piece bathroom and ample space for a rec room or play area for the kids. Also featured is a laundry/storage room on the landing between the main and second floor. Enjoy low-maintenance living located minutes from Albion Falls, Eramosa Karst trails, and Limeridge Mall, with easy access to top schools, parks, and shopping. Commuters will appreciate the quick access to Red Hill Valley Parkway, The Linc, and transit routes—making this a perfect blend of nature, convenience, and city living. (id:50787)
Real Broker Ontario Ltd.
568 Mohawk Road W Unit# 2
Hamilton, Ontario
Wonderful 2 Bedroom + Den (set up as 3rd bedroom /office) Unit at 568 Mohawk Rd W! Spacious lot located in the very desirable west mountain location! FULLY FURNISHED unit with open concept living /dinning room, bright space with big windows. Incl. single-wide garage (for storage), lawn care and Rogers Smart Home Security System! Walking distance to shopping, restaurants, amenities, bus route. 5 minute drive to Mohawk College, 13 minute drive to McMaster U, 3 minutes to highway (Linc. M. Alexander), 8 minutes to St John's Hospital! Convenience at every corner! Book a private showing today. Available June 1st (id:50787)
Right At Home Realty
3031 Finch Avenue W Unit# 2023
Toronto, Ontario
Stylish 3-Bedroom, 3-Bath Condo Townhome In Prime North York Location! Step Into This Beautifully Upgraded Condo Townhome Offering Modern Comfort And Spacious Living In One Of North York’s Most Vibrant Communities! This 3-Bedroom, 3-Bathroom Home Features An Open-Concept Layout Filled With Natural Light, Complemented By A Designer Feature Wall That Adds Contemporary Flair. The Kitchen Boasts Sleek Custom White Lacquered Cabinets, Elegant Quartz Countertops, And Stainless Steel Appliances—Perfect For Entertaining Or Daily Family Meals. Thoughtfully Finished With California Shutters, Oak Staircase, And New Vinyl Flooring Throughout, This Home Blends Style With Functionality. Retreat To The Oversized Primary Suite, Featuring A 4-Piece Ensuite, Dual Walk-In Closets, And A Private Terrace Walkout—Your Personal Outdoor Escape. Common Elements Include Well-Maintained Grounds, Playgrounds, Visitor Parking, And More, All Managed In A Family-Friendly Complex With Low-Maintenance Living. Located In A Convenient And Connected Neighborhood, You're Just Minutes From TTC Transit, Major Highways (400/401/407), York University, Shopping Plazas, Schools, Parks, And Dining Options. Whether You’re A First-Time Buyer Or Growing Family, This Home Offers Comfort, Convenience, And Incredible Value In A Rising North York Community. (id:50787)
Royal LePage Signature Realty
383 Chaffey Street
Welland (Lincoln/crowland), Ontario
Welcome to your new home in Welland, Ontario! This charming three-bedroom freehold townhome offers the perfect blend of comfort and convenience. Step inside to discover a spacious layout boasting ample natural light throughout. The modern kitchen is a chef's delight, equipped with sleek appliances and ample counter space for culinary adventures. Upstairs, you'll find two generously sized bedrooms, with the master suite on the main floor. Each provides a tranquil retreat at the end of a busy day. The master bedroom features a semi-ensuite bathroom, offering a touch of luxury and convenience. With a convenient location in South Welland, you're just moments away from a wealth of amenities. Take a leisurely stroll to nearby parks, perfect for picnics or afternoon walks. Short drive to Niagara Falls and USA border. (id:50787)
RE/MAX Real Estate Centre Inc.
347 Peninsula Road
Ottawa, Ontario
***Brand New, Never Lived In*** Welcome To This Beautiful Modern Home With An Exceptional Layout, Design Offering Versatile Functional Space. Featuring 4+1 Bedrooms, 3+1 Bathrooms. Fully Finished Basement. Located In The Upcoming & Desirable Barrhaven Master-Planned Community,The Conservancy. Contemporary Exterior Elevation, Offering An Open Concept Layout. This Home Welcomes You With 9Ft Ceilings, A Walk-In Coat Closet, Mudroom, Hardwood Flooring On The Main Floor, Pot Lights & Massive Oversized Windows That Brings In A Ton Of Natural Light. Enjoy Cooking Up Some Amazing Meals In The Chefs Kitchen With Brand New LG Stainless Steel Appliances, Quartz Counter Top, Ceramic Backsplash & A Large Walk-in Pantry ! Upgraded Stairs With Modern Railings & Iron Spindles. On The Second Floor You Will Enjoy The Spacious Primary Ensuite, Walk-In Closet, A 4 Piece Ensuite With Double Sink Vanity & Glass Standing Shower!! The Other 3 Bedrooms Offer Great Sizes With Large Windows & Closet Space. Convenient Second Floor Laundry With Front Load Washer & Dryer. Builder Upgraded Finished Basement Adds another Bedroom, A Full 3-Piece Bath & A Recreational Area. AAA Location, All Big Box Stores, Restaurants, Shops & Highway Access Just Minutes Away. Don't Miss Out On An Opportunity To Live In This Brand New Spacious Home & Be Part Of This Phenomenal Community. Come See This For Yourself ! ** Some Pictures Are AI Virtually Staged & Only Intended For Illustration Purposes, Not Intended To Mislead Or Misguide Buyers & Buyer Agents** (id:50787)
Ipro Realty Ltd.
241 Thomas Avenue
Brantford, Ontario
Stunning 4+1 bedroom, 4-bathroom corner-lot home with finished basement and income potential in one of Brantfords most sought-after family-friendly neighbourhoods! This move-in-ready, all-brick and stone beauty offers fantastic curb appeal, a carpet-free interior, and over 3,000 sq ft of finished living space. The bright main floor features a spacious foyer, porcelain tile, a cozy gas fireplace, and an upgraded kitchen with granite counters, stainless steel appliances, and walkout to a fully fenced yard with hot tub, gazebo, and no side neighbours! A private main-floor office with side entry, powder room, and laundry complete the level. Upstairs you'll find a luxurious primary suite with soaker tub and walk-in shower, 3 additional bedrooms, a loft, and another full bath. The professionally finished basement is perfect for guests, extended family, or rental useoffering a separate bedroom with egress window, 3-piece bath, kitchenette, and rec room. Just minutes from trails, parks, schools, and Hwy 403. This is the one you've been waiting for! (id:50787)
RE/MAX Twin City Realty Inc.
16 Berry Street
Chatham-Kent, Ontario
Welcome to 16 Berry St, a charming bungalow in Chatham with country appeal. This delightful 2-bedroom + Den bungalow is ideally situated in a quiet, family-friendly neighbourhood in Chatham, just moments from grocery stores, banks, and other everyday amenities. Brimming with charm, this home features a quaint country-style kitchen, an extra large living room, and a spacious eat-in kitchen - perfect for family living and entertaining. Enjoy the added comfort of an enclosed porch/breezeway and a carport that leads to a single-car garage. The fully fenced backyard offers privacy and space, complete with a shed for storage. An extra large driveway provides ample parking for up to 4 vehicles. Combining cozy character with modern convenience, this property is a fantastic opportunity in a sought-after location. (id:50787)
Exp Realty
487072 30th Side Road
Mono, Ontario
This beautiful raised bungalow on approx. 10 private acres is the perfect spot to enjoy the countryside of Mono! Renovated top to bottom in the last 10 years, this home is loaded with features: Upstairs you'll find 2 bedrooms and an open concept living/dining room with engineered hardwood floors and wood stove insert. An updated kitchen with granite countertops, modern soft-close cabinets with pullouts, undermount/in cabinet colour-changing LED lighting, stainless steel appliances, and an undermount stainless steel sink.The adjoining sunroom with wood stove walks out to the balcony overlooking a large yard surrounded by woods, backing to the Bruce trail! The lower level offers 2 walkouts, a den and a 3rd bedroom, as well as a lower level sunroom walking out to the deck, hot tub, and sauna. Outside, the property has it's own private pond, fire pit, 2 garden sheds (1 w/ hydro), and an expansive detached 3-car garage with separate loft above, flooded with natural light and unfinished, waiting for your creative ideas! In the last 10 years: Roof (house and garage), chimney, windows, wiring, furnace, catalytic water softener, drilled well, engineered hardwood floors. 200 amp service (100 to garage), high efficiency furnace (id:50787)
Royal LePage Rcr Realty
186 Springstead Avenue
Hamilton (Winona Park), Ontario
Welcome to an inviting freehold townhouse perfect for growing families! Nestled in a family-friendly community and set across from a beautiful park, this home offers curb appeal with an interlock stone walkway and charming perennial gardens. Step inside to a bright and welcoming main floor, featuring gleaming hardwood throughout. The spacious living room is bathed in natural light from a large window, highlighted by elegant crown moulding. The kitchen is a true showstopper with custom cabinetry, under-cabinet lighting, stainless steel appliances, and a peninsula with a breakfast bar perfect for casual meals or entertaining guests. A walkout to the backyard brings indoor-outdoor living to life. The open-concept dining room offers plenty of space for family gatherings, and a convenient 2-piece powder room completes the main level. Upstairs, the primary bedroom is a private retreat with a large closet, a walkout to a peaceful balcony, and an expansive ensuite featuring an oversized vanity, glass shower, relaxing soaker tub, and a bright arch window that fills the space with sunlight. Two additional well-sized bedrooms and a 4-piece main bath offer the ideal layout for kids, guests, or a home office. The fully finished lower level is a family paradise with a spacious rec room centered around a cozy fireplace, stylish laminate flooring, and an additional 2-piece bathroom perfect for movie nights, playdates, or entertaining. The backyard is fully fenced, offering a secure space for children and pets to play. Enjoy summer BBQs on the wooden deck or unwind while the kids enjoy the green space. This home truly checks all the boxes for comfortable family living. Close to parks, schools, shopping, and all amenities, this is a must-see! Please note, a monthly road fee of $123.94 applies. (id:50787)
Royal LePage Burloak Real Estate Services
32 - 403 Westwood Drive
Kitchener, Ontario
Easy Condo Living! Spacious stacked townhomes built by Country Green Homes in the Westwood Mews Community on the Kitchener/Waterloo Border. Boasting 2 Bedrooms, 1.5 baths. The modern kitchen features ample cabinetry, a large island, stainless steel appliances, and quartz countertops, backsplash. Open space main floor kitchen/dining/ Great Room 9' ceilings, pot lights, private patio. The backdoor leads to a decent sized patio space which is rare for a stacked townhome made perfect for summer bbq's and your morning coffee. In the lower level, you will find 2 bedrooms of good size with large windows. The primary bedroom has a walk-in closet and the main bath has upgraded quartz countertops. Steps from the Westmount Golf and Country Club. Low condo fees and a trendy urban condo community. Close to amenities, bus routes, schools, quick access to highways and much more. (id:50787)
Century 21 Green Realty Inc.
39 Hunter Way
Brantford, Ontario
This "OHara" model home is truly one of a kind! Welcome to 39 Hunter Way a full-brick, 1.5-storey home situated on a premium lot with no backyard neighbours. Offering over 4,500 square feet of living space, this stunning property features 3 bedrooms, 3.5 bathrooms, a spacious loft, a finished basement, and a dream backyard with an in-ground pool/ hot tub.Step onto the charming covered front porch the perfect spot to enjoy your morning coffee. Inside, the bright and welcoming foyer leads to a spacious family room filled with natural light. The eat-in kitchen boasts ample cupboard and cabinet space, quartz countertops, stainless steel appliances, and a convenient butlers pantry. Just off the kitchen, the inviting living room showcases stunning vaulted ceilings and a natural gas fireplace. The primary bedroom is conveniently located on the main floor and features a walk-in closet and a luxurious 5-piece ensuite with a soaker tub, stand-up shower, and double sinks. The main floor also includes a second bedroom, a 4-piece bathroom, and a combined laundry/mudroom for added convenience.Upstairs, a spacious loft provides the perfect space for a second living area or games room. This level also offers an additional bedroom and a third full bathroom. The finished basement is designed for both relaxation and entertainment, featuring a large recreation room with a wet bar, a 2-piece bathroom, and a utility/storage room. Step outside to the backyard oasis your private retreat for summer enjoyment. The beautifully landscaped yard boasts a stunning in-ground fibreglass saltwater pool with a built-in hot tub, all surrounded by a large patio ideal for entertaining! What an exceptional home! (id:50787)
Revel Realty Inc.







